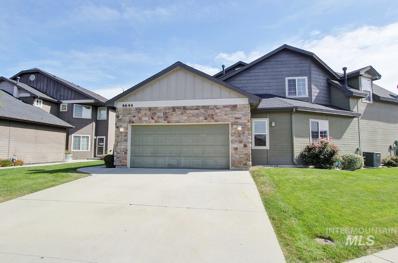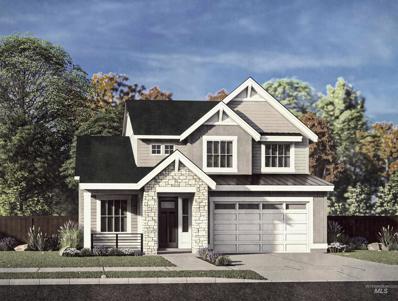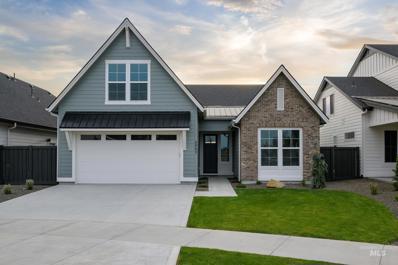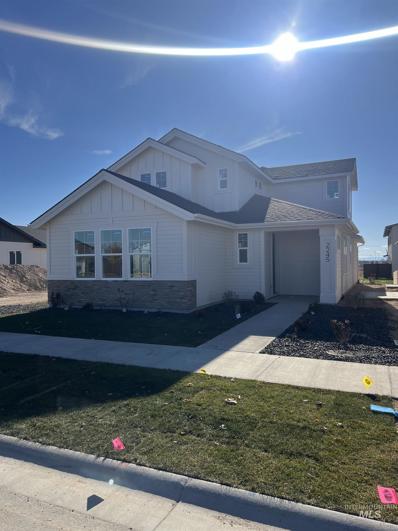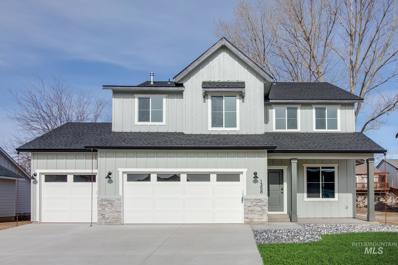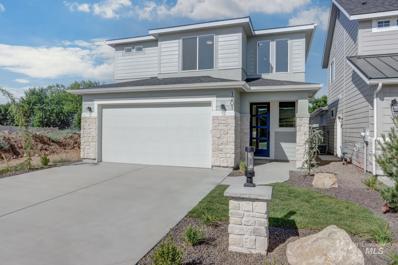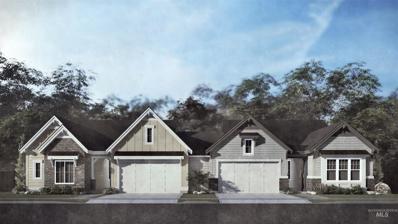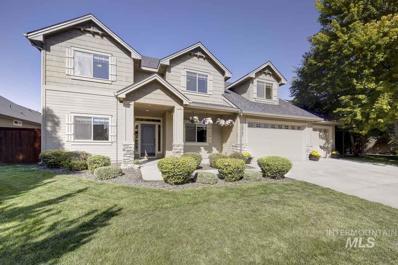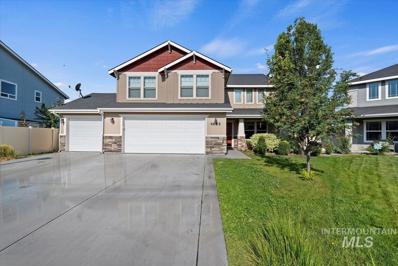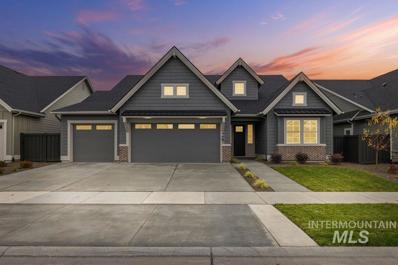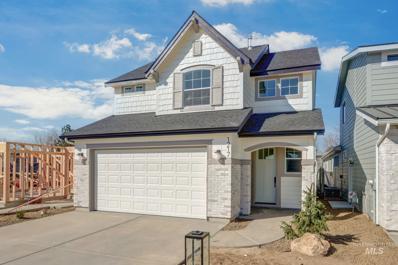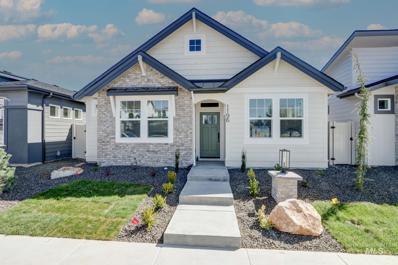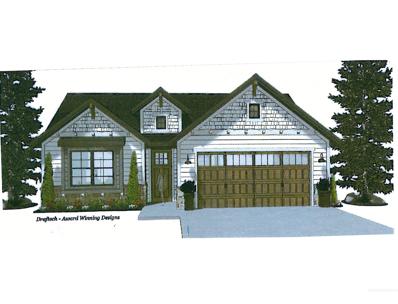Meridian ID Homes for Sale
- Type:
- Townhouse
- Sq.Ft.:
- 1,652
- Status:
- Active
- Beds:
- 3
- Lot size:
- 0.08 Acres
- Year built:
- 2006
- Baths:
- 3.00
- MLS#:
- 98922693
- Subdivision:
- Cobblefield Cro
ADDITIONAL INFORMATION
Discover this stunning home in a sought-after neighborhood, complete with a community pool and convenient access to town. Perfect for both families and investors, this property features an elegant kitchen with granite countertops and beautiful hardwood flooring. The master bath boasts stylish tile flooring and dual vanities, while the master bedroom includes a spacious walk-in closet. This well-maintained home reflects genuine pride in ownership and is equipped with modern updates including a new water heater and a state-of-the-art water softener system, ensuring comfort and efficiency. For those seeking a low-maintenance lifestyle, this is your ideal choice—yard care and exterior maintenance are covered by the HOA.
$457,990
3471 W Newland Ct Meridian, ID 83642
- Type:
- Single Family
- Sq.Ft.:
- 1,700
- Status:
- Active
- Beds:
- 3
- Lot size:
- 0.14 Acres
- Year built:
- 2024
- Baths:
- 3.00
- MLS#:
- 98922656
- Subdivision:
- Dutton Place
ADDITIONAL INFORMATION
Feel enriched in your brand new home located in Meridian, Idaho! Welcome to the all new Stratus 1700! The first floor is an entertainer's dream! The open concept living room and kitchen make it easy to host parties while preparing delicious meals. The kitchen comes with stainless steel appliances and stylish solid surface countertops, adding both functionality and aesthetics to the kitchen. The half bathroom is conveniently for guests. Upstairs, the open loft is the perfect spot to catch up on work or enjoy a relaxing movie night. The primary bedroom is a luxurious escape with a spa-like en suite bathroom, perfect for unwinding after a long day. The two secondary rooms are cozy and inviting, with plenty of space to play and dream up adventures. The upstairs laundry room is easily accessed by all bedrooms, meaning fewer trips up and down the stairs. Photos are of the actual home!
- Type:
- Single Family
- Sq.Ft.:
- 2,075
- Status:
- Active
- Beds:
- 4
- Lot size:
- 0.13 Acres
- Year built:
- 2021
- Baths:
- 3.00
- MLS#:
- 98922590
- Subdivision:
- Jump Creek
ADDITIONAL INFORMATION
Welcome to this stunning 4-bedroom, 2.5-bath home in the highly sought-after Jump Creek subdivision of Meridian, Idaho! Better than new, this property features custom wood flooring, blinds throughout, curbing in both the front and back yards, storage shed, and an extended patio. The gourmet kitchen boasts an island, quartz countertops, stainless steel appliances, and a pantry. Additional highlights include a luxurious master suite, water softener, fully fenced backyard with landscaping, a 2-car garage with a shop area, and a private oasis perfect for outdoor gatherings. Located across the street from acres of community park and with convenient access to shopping, dining, and entertainment, this home truly has it all.
$759,900
2065 E Brace St Meridian, ID 83642
- Type:
- Single Family
- Sq.Ft.:
- 3,098
- Status:
- Active
- Beds:
- 4
- Lot size:
- 0.13 Acres
- Baths:
- 3.00
- MLS#:
- 98922383
- Subdivision:
- Lavender Heights
ADDITIONAL INFORMATION
Welcome to the Ponderosa, a stunning new floor plan by Riverwood Homes! This home exemplifies impeccable design, attention to detail, and quality craftsmanship throughout. Featuring 4 bedrooms, a bonus room, and 3 bathrooms, this floor plan is perfect for buyers seeking both efficiency and usability. The beautifully appointed kitchen includes an abundance of custom-built cabinetry and stainless-steel appliances. The luxurious primary suite, located on the main floor, offers a walk-in tiled shower and a separate soaker tub. The home also comes with full landscaping, a sprinkler system, and a fenced yard. Additionally, a Solar System is included, and the home is both Energy Star Certified and HERS rated, ensuring exceptional energy efficiency.
- Type:
- Single Family
- Sq.Ft.:
- 2,543
- Status:
- Active
- Beds:
- 4
- Lot size:
- 0.28 Acres
- Year built:
- 2024
- Baths:
- 3.00
- MLS#:
- 98922426
- Subdivision:
- Southridge Meridian
ADDITIONAL INFORMATION
***OPEN HOUSE 1/4, 12-4pm*** Embrace the comforts of a brand new home in Meridian, Idaho. Feel love at first sight with the Glenlake 2543. The dedicated entryway welcomes you to the main level where you will find a bedroom, half bath, and a phenomenal great room. The kitchen comes with stainless steel appliances and stylish solid surface countertops, adding both functionality and aesthetics to the kitchen. The adjacent living and dining rooms ensure that no one misses a moment of the action. Explore the upstairs to enjoy the flexible loft space or unwind in the other 3 bedrooms. The primary suite beckons with its en suite bath, dual vanities, and separate soaker tub. An additional tandem bay in the attached garage is rife with the potential to maximize storage space or create a home gym. Photos are of actual home! Closing can occur no sooner than 2/14/2025.
$599,900
2073 E Brace St Meridian, ID 83642
- Type:
- Single Family
- Sq.Ft.:
- 1,881
- Status:
- Active
- Beds:
- 3
- Lot size:
- 0.13 Acres
- Year built:
- 2024
- Baths:
- 2.00
- MLS#:
- 98922381
- Subdivision:
- Lavender Heights
ADDITIONAL INFORMATION
Welcome to The Camas - one of Riverwood Homes' newest floor plan! This single-level home showcases impeccable design, attention to detail & quality craftsmanship throughout. The heart of the home is the stunning kitchen, featuring custom-built cabinetry a spacious kitchen island & SS appliance, and a generously sized pantry. The Luxurious primary suite offers a beautiful, tiled shower and separate soaker tub, creating a perfect retreat. With split bedroom floor plan, full landscaping, fenced, and included sprinklers, this home is both beautiful and practical. Solar System included! Energy Star Certified and HERS rated.
$620,400
6855 S Zenith Ave Meridian, ID 83642
- Type:
- Single Family
- Sq.Ft.:
- 2,415
- Status:
- Active
- Beds:
- 3
- Lot size:
- 0.14 Acres
- Year built:
- 2024
- Baths:
- 3.00
- MLS#:
- 98922380
- Subdivision:
- Pinnacle
ADDITIONAL INFORMATION
The Hudson – A stunning, Energy Star Certified home with 3 bedrooms and a media room. The primary suite is a true retreat with a spa-like bathroom and walk-in closet. Enjoy an open-concept kitchen with a walk-in pantry, perfect for entertaining.
$560,500
6863 S Zenith Ave Meridian, ID 83642
- Type:
- Single Family
- Sq.Ft.:
- 1,960
- Status:
- Active
- Beds:
- 3
- Lot size:
- 0.14 Acres
- Year built:
- 2024
- Baths:
- 2.00
- MLS#:
- 98922277
- Subdivision:
- Pinnacle
ADDITIONAL INFORMATION
Introducing the Pikewood, where comfort meets elegance. This home features 3 bedrooms, 2 bathrooms, and an open concept design all on the main level. The modern kitchen flows seamlessly into the spacious living and dining areas, perfect for entertaining. A benefit to this plan is the second level featuring the bonus room – providing a flexible space to be used in any way as needed accustomed to your lifestyle. With contemporary finishes and well-designed bedrooms & bathrooms, this home strikes the perfect balance between style and functionality.
$519,900
2305 E Hidcote St Meridian, ID 83642
- Type:
- Single Family
- Sq.Ft.:
- 1,854
- Status:
- Active
- Beds:
- 3
- Lot size:
- 0.09 Acres
- Year built:
- 2024
- Baths:
- 3.00
- MLS#:
- 98922269
- Subdivision:
- Lavender Heights
ADDITIONAL INFORMATION
Welcome to the Reagan, Berkeley Building Co.'s newest floor plan, designed with both function and comfort in mind. This home features a great room with vaulted ceilings, three bedrooms, two bathrooms, a loft, and a two-car garage with an attached shop area. The primary bedroom is on the main floor, and the secondary bedrooms are located upstairs, with a full bathroom and loft area. This home is conveniently located in SW Meridian, close to shopping and Discovery Park. **Photos Similar**
- Type:
- Single Family
- Sq.Ft.:
- 1,854
- Status:
- Active
- Beds:
- 3
- Lot size:
- 0.09 Acres
- Year built:
- 2024
- Baths:
- 3.00
- MLS#:
- 98922255
- Subdivision:
- Lavender Heights
ADDITIONAL INFORMATION
Welcome to the Reagan, Berkeley Building Co.'s newest floor plan, designed with both function and comfort in mind. This home features a great room with vaulted ceilings, three bedrooms, two bathrooms, a loft, and a two-car garage with an attached shop area. The primary bedroom is on the main floor, and the secondary bedrooms are located upstairs, with a full bathroom and loft area. This home is conveniently located in SW Meridian, close to shopping and Discovery Park.
- Type:
- Single Family
- Sq.Ft.:
- 2,710
- Status:
- Active
- Beds:
- 5
- Lot size:
- 0.17 Acres
- Year built:
- 2024
- Baths:
- 3.00
- MLS#:
- 98922198
- Subdivision:
- Dakota Creek
ADDITIONAL INFORMATION
Feel enriched in your brand new home located in Meridian, Idaho! The Sundance 2710 floor plan offers all the space you desire. Be delighted on the main level by the modern kitchen area complete with solid surface countertops, stainless steel gas range and large island, dining room, and expansive living room. A main level bedroom is ideal for guests or a home office. Upstairs the other 4 bedrooms and an additional loft space await. The primary suite beckons as an oasis of relaxation with its soothing soaker tub and a remarkable walk-in closet. Bedrooms 2, 3, and 4 upstairs are oversized, the largest of which also has a walk-in closet. Come experience the beauty and comfort of the Sundance for yourself! Photos are similar. All selections are subject to change without notice, please call to verify.
- Type:
- Single Family
- Sq.Ft.:
- 1,889
- Status:
- Active
- Beds:
- 3
- Lot size:
- 0.09 Acres
- Year built:
- 2024
- Baths:
- 3.00
- MLS#:
- 98922060
- Subdivision:
- Pine 43
ADDITIONAL INFORMATION
Location, Location-Move in READY, photos are ACTUAL! it has a fenced, no close back neighbors backyard! Live here and experience the best of EVERYTHING, when owning a HERS rated, Venta home and low maintenance living is found at the Grove at Pine 43. Meridian's newest, most convenient community located minutes from The Village, Meridian's destination shopping, restaurants, health club, entertainment, movies, medical facilities, I-84. The main level primary suite includes a variety of sized windows, plus the spa bath with its walk in tile shower and another window! The kitchen is complete with stainless steel appliances, butlers pantry. The central location of the office/tech/zoom room is an ideal space for hybrid work, homework. Stunning interior architecture as seen varied ceiling heights, windows galore and dramatic and extensive moldings. ALL cabinetry is custom built soft close doors and drawers.. Quartz, Tile & LVP surfaces throughout. The garage comes finished, insulated with keyless entry opener.
- Type:
- Townhouse
- Sq.Ft.:
- 2,085
- Status:
- Active
- Beds:
- 2
- Lot size:
- 0.12 Acres
- Year built:
- 2024
- Baths:
- 3.00
- MLS#:
- 98922003
- Subdivision:
- Century Farm
ADDITIONAL INFORMATION
The Radiance By Brighton Homes. This home is PERFECT for entertaining with an open kitchen, dining and family room layout. Featuring two master suites, both with attached baths – each include a walk-in shower and large walk-in closet. During long afternoons you can cozy-up in the den to catch up on your reading. The kitchen features custom cabinets, walk-in pantry and a stainless steel Bosh appliance package and Kohler throughout – a Brighton Standard! This home is 100% Energy Star Certified, delivering an energy savings up to 30% compared to other typical new homes. Community amenities include all landscape installation & maintenence, deep snow removal, and full access to all amenities and activities at the Clubhouse. This includes an indoor lap pool, jacuzzi, fitness center, yoga studio, large kitchen and gathering hall for parties and events, lounge with pool table, card tables, & big TV, pickle ball court, and bocce ball court. Our lifestyle director organizes all activities and events for our residents
- Type:
- Single Family
- Sq.Ft.:
- 2,346
- Status:
- Active
- Beds:
- 4
- Lot size:
- 0.1 Acres
- Year built:
- 2024
- Baths:
- 3.00
- MLS#:
- 98921901
- Subdivision:
- Prescott Ridge
ADDITIONAL INFORMATION
Introducing The Canyons at Prescott Ridge! See Sales Agent for details. The Sierra ends your search! This home features 9' ceilings on main floor, hard surface throughout, pendant lights over the kitchen island, extended covered patio, cabinets for extra storage in the private entry, converted loft to another bedroom, and so much more! Photos and tour are of a similar home. This home is HERS and Energy Star rated with annual energy savings!
- Type:
- Single Family
- Sq.Ft.:
- 2,346
- Status:
- Active
- Beds:
- 4
- Lot size:
- 0.1 Acres
- Year built:
- 2024
- Baths:
- 3.00
- MLS#:
- 98921905
- Subdivision:
- Prescott Ridge
ADDITIONAL INFORMATION
Introducing The Canyons at Prescott Ridge! See Sales Agent for details. The Sierra ends your search! This home features 9' ceilings on main floor, hard surface throughout, pendant lights over the kitchen island, extended covered patio, cabinets for extra storage in the private entry, converted loft to another bedroom, and so much more! Photos and tour are of a similar home. This home is HERS and Energy Star rated with annual energy savings!
$649,900
2541 N Devlin Meridian, ID 83646
- Type:
- Single Family
- Sq.Ft.:
- 2,856
- Status:
- Active
- Beds:
- 5
- Lot size:
- 0.2 Acres
- Year built:
- 2006
- Baths:
- 3.00
- MLS#:
- 98921672
- Subdivision:
- Packard Acres
ADDITIONAL INFORMATION
This centrally located home is a stone's throw away from the finest Meridian has to offer such as The Village at Meridian and the world's largest Albertsons. The tastefully updated home has the perfect floor plan for entertaining guests, cozying up with family around the fireplace, and stretching your legs with its large split-level layout. A downstairs master, tall ceilings and a well-thought-out kitchen will have you never wanting to leave the comfort of your new home. The 5th bedroom is very large and could be used as either a bonus room or craft room and the full sized 3 car garage has plenty of room for all of your tools and toys. New LVP flooring and some fresh updating will have this move in ready home at the top of your list. This house would be perfect as a remote working arrangement and the formal dining could easily be converted to a second office. Schedule a showing today.
- Type:
- Single Family
- Sq.Ft.:
- 2,473
- Status:
- Active
- Beds:
- 3
- Lot size:
- 0.21 Acres
- Year built:
- 2024
- Baths:
- 3.00
- MLS#:
- 98921257
- Subdivision:
- The Oaks North
ADDITIONAL INFORMATION
The Avalyn home design offers the perfect combination of elegance and practicality. With a spacious foyer leading into an open-concept great room, this floorplan is both inviting and functional. A large kitchen with island makes entertaining easy, while a walk-in pantry provides ample storage space for all your cooking needs. An adjacent casual dining area opens onto a covered patio that extends your living outdoors throughout the year. Additionally, the primary suite boasts dual sinks in its luxurious bath, along with two walk-in closets so there's plenty of space to store all your essentials. Home office off the foyer with doors for privacy. Front and rear landscape included. BTVAI
$649,000
4665 N Beaham Ave Meridian, ID 83646
- Type:
- Single Family
- Sq.Ft.:
- 2,681
- Status:
- Active
- Beds:
- 5
- Lot size:
- 0.21 Acres
- Year built:
- 2016
- Baths:
- 3.00
- MLS#:
- 98921137
- Subdivision:
- Archer Farm
ADDITIONAL INFORMATION
Check out this 5 bedroom with a main level master bedroom/bathroom home in a great location! This home offers large rooms throughout. Bedrooms all have walk in closets and some have window seats. Huge living room and kitchen with a large eating area for a dining table. Kitchen island and lots of counter space, kitchen also features soft close cabinets. 16ft ceilings make the living area seem even more spacious. Upstairs has 4 true bedrooms and a bonus room with a walk in closet. If a wall was put up in the bonus room this could potentially be a 6 bedroom home! Out back is a large yard with a covered patio and a space that is not landscaped yet that would be a great garden area. Close to shopping, schools, parks; everything you need is nearby.
- Type:
- Single Family
- Sq.Ft.:
- 2,667
- Status:
- Active
- Beds:
- 3
- Lot size:
- 0.2 Acres
- Year built:
- 2024
- Baths:
- 4.00
- MLS#:
- 98921094
- Subdivision:
- Quartet
ADDITIONAL INFORMATION
Located in the desirable Quartet community in North Meridian, this Lindsay with Bonus by Alturas Homes offers a bright, open-concept design filled with natural light. The spacious kitchen, complete with a full Bosch appliance package, flows seamlessly into the living and dining areas, creating an ideal space for both daily living and entertaining. A beautiful brick fireplace anchors the living room, adding warmth and character to the home. Upstairs, the large bonus room with a vaulted ceiling is perfect for a fourth bedroom, guest suite, or entertainment area, complete with a full bathroom, closet, and extra storage. Enjoy community amenities like a pool, walking paths, and a playground, all just minutes from shopping and dining. This home perfectly blends comfort, style, and convenience.
- Type:
- Single Family
- Sq.Ft.:
- 1,889
- Status:
- Active
- Beds:
- 3
- Lot size:
- 0.09 Acres
- Year built:
- 2024
- Baths:
- 3.00
- MLS#:
- 98920850
- Subdivision:
- Pine 43
ADDITIONAL INFORMATION
Location, Location-Move in READY, photos are of this home it has a fenced yard! Live here and experience the best of EVERYTHING, when owning a Venta home and low maintenance living found at the Grove at Pine 43. Meridian's newest, most convenient community located minutes from shopping, restaurants, health club, entertainment, movies, medical facilities, I-84, The Village at Meridian is only 1/2 mile away. The main level primary suite includes a variety of sized windows, 2 bed walls! plus the spa bath with its walk in tile shower and another window! The kitchen is complete with stainless steel appliances, butlers pantry & generous island. The central location of the office/tech/zoom room is an ideal space for hybrid work, homework. Stunning interior architecture as seen varied ceiling heights, windows galore and dramatic and extensive moldings. ALL cabinetry is custom built— soft close doors and drawers.. Quartz, Tile & LVP surfaces throughout. The garage comes finished, insulated with keyless entry opener.
- Type:
- Single Family
- Sq.Ft.:
- 1,795
- Status:
- Active
- Beds:
- 3
- Lot size:
- 0.09 Acres
- Year built:
- 2024
- Baths:
- 3.00
- MLS#:
- 98920848
- Subdivision:
- Pine 43
ADDITIONAL INFORMATION
Tucked away, less than 1 l from the Village, Meridian's premiere entertainment and shopping destination and 5 minutes to I-84, and medical facilities, ALL within 15 minutes to downtown Boise. WOW-two suites PLUS Bonus/office or 3rd Bedroom with storage and its own bath ALL on 1 level. Did I mention the included, finished and insulated three car garage. STORAGE is everywhere, built in desk too! The kitchen complete with stainless steel appliances. The butlers pantry has storage galore, even a countertop to hide used appliances to maintain the sleek, modern look of the custom cabinets in kitchen. Stunning interior architecture as seen in the the soaring vaulted ceiling height, window size and placement, dramatic and extensive moldings. LOOK at the utility room with quartz counterspace, sink and cabinets. ALL cabinetry is custom built having soft close doors and drawers. Quartz, Tile & LVP surfaces throughout. Photos are of this home-MOVE in ready!
- Type:
- Single Family
- Sq.Ft.:
- 1,725
- Status:
- Active
- Beds:
- 3
- Lot size:
- 0.09 Acres
- Year built:
- 2022
- Baths:
- 2.00
- MLS#:
- 98921000
- Subdivision:
- Pine 43
ADDITIONAL INFORMATION
Suburb craftsmanship characterized by clean lines & functionality with a spacious split bedroom floor plan is the foundation upon which this stunning home was built and has to offer. A step inside one is welcomed by a home with high ceilings, 8’ doors, hardwood flooring, tile surfaces, and custom finishes throughout. Perfect for entertaining the kitchen offers an island, ample counter space, custom cabinets, and Bosch appliances. Relax on the rear patio, a professionally designed space complete with a fire pit, a retractable patio cover, plants & a drip water system. Minimal lawn care. The uncharacteristically large garage was built with shop use & storage in mind: newly installed cabinets and a ductless heating and A/C system! Enjoy time in the community pool or on the court (tennis, pickle ball) basketball). One-year home warranty in addition to all house, patio, firepit area and garage furniture included. Plus, $54,600 in added upgrades since purchase. Contact Listing Agent for a list of all upgrades.
$539,900
5120 N Brock Meridian, ID 83646
- Type:
- Single Family
- Sq.Ft.:
- 1,835
- Status:
- Active
- Beds:
- 3
- Lot size:
- 0.13 Acres
- Year built:
- 2024
- Baths:
- 2.00
- MLS#:
- 98921011
- Subdivision:
- Brody Square
ADDITIONAL INFORMATION
Wonderful opportunity to enjoy a high quality home by Hallmark Homes, the Cypress Plan, in the incredible new Brody Square subdivision! Beautiful and spacious kitchen featuring quartz countertops and island, LVP flooring throughout most of the main floor, 3 large bedrooms and 2 full baths, large laundry room and 2 car garage! Great neighborhood featuring tons of green space and water features. Close to shopping, restaurants, entertainment, etc.
- Type:
- Single Family
- Sq.Ft.:
- 1,678
- Status:
- Active
- Beds:
- 3
- Lot size:
- 0.09 Acres
- Year built:
- 2024
- Baths:
- 3.00
- MLS#:
- 98920934
- Subdivision:
- Southridge Meridian
ADDITIONAL INFORMATION
Visit us at our furnished model @2083 S Grand Fork Way Meridian, just down the street on Saturdays from 12-4pm! Feel enriched in your brand new home located in Meridian, Idaho! The Lochsa 1678 floorplan is a two-story home that seamlessly blends functionality with modern design. Downstairs, you'll discover a practical half bathroom, offering convenience for both residents and guests. The hallway leads you into the heart of the home, an open-concept living area where the kitchen and living room come together, creating a welcoming space for gatherings and daily life. Kitchen is tastefully appointed with stainless steel appliances and quartz countertops. An additional full bathroom serves the two generously-sized bedrooms, streamlining morning routines. The primary suite is a standout feature, complete with a walk-in closet for your wardrobe and storage needs. Photos are of actual home!
$570,000
2574 E Maddy Ln Meridian, ID 83646
- Type:
- Single Family
- Sq.Ft.:
- 1,907
- Status:
- Active
- Beds:
- 3
- Lot size:
- 0.1 Acres
- Year built:
- 2020
- Baths:
- 2.00
- MLS#:
- 98920843
- Subdivision:
- Village Bungalows
ADDITIONAL INFORMATION
Welcome to The Village Bungalows, enjoy simple living in one of Meridian's newest & finest 55+ communities.This beautiful 3-bed, 2-bath home shows like new, features an open layout with 10' ceilings and large windows creating a bright airy atmosphere with upscale finishes throughout. With engineered hardwood flooring in the main living areas, great room w/ cozy fireplace, spacious, open concept kitchen w/ quartz counters, huge island, breakfast bar, walk-in pantry and Bosch appliance package. The split bedroom floor plan offers privacy for the primary master suite and includes a gorgeous roll-in shower, double vanities and a walk in closet leading to the laundry room. Community amenities include: Pool, clubhouse, meeting room, kitchen, shaded patio, workout room & 1/2 acre pocket park. Forget about outdoor hassles...Yard, sprinkler system and snow removal are maintained and included through the HOA. Located just minutes from the numerous shopping and dining options and only a 5 min drive to the Village!

The data relating to real estate for sale on this website comes in part from the Internet Data Exchange program of the Intermountain MLS system. Real estate listings held by brokerage firms other than this broker are marked with the IDX icon. This information is provided exclusively for consumers’ personal, non-commercial use, that it may not be used for any purpose other than to identify prospective properties consumers may be interested in purchasing. 2025 Copyright Intermountain MLS. All rights reserved.
Meridian Real Estate
The median home value in Meridian, ID is $486,400. This is lower than the county median home value of $493,100. The national median home value is $338,100. The average price of homes sold in Meridian, ID is $486,400. Approximately 75.49% of Meridian homes are owned, compared to 21.98% rented, while 2.53% are vacant. Meridian real estate listings include condos, townhomes, and single family homes for sale. Commercial properties are also available. If you see a property you’re interested in, contact a Meridian real estate agent to arrange a tour today!
Meridian, Idaho has a population of 115,227. Meridian is more family-centric than the surrounding county with 37.58% of the households containing married families with children. The county average for households married with children is 34.11%.
The median household income in Meridian, Idaho is $85,201. The median household income for the surrounding county is $75,115 compared to the national median of $69,021. The median age of people living in Meridian is 36.6 years.
Meridian Weather
The average high temperature in July is 91.6 degrees, with an average low temperature in January of 23.6 degrees. The average rainfall is approximately 10.9 inches per year, with 10.3 inches of snow per year.
