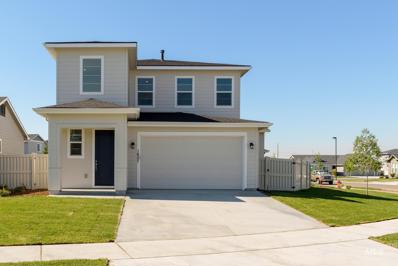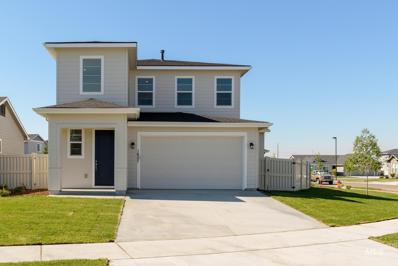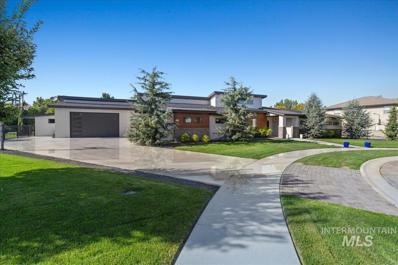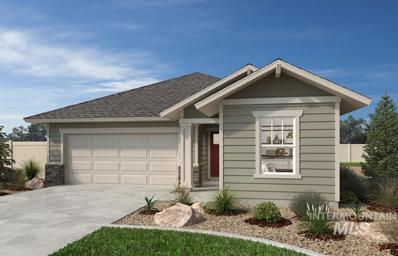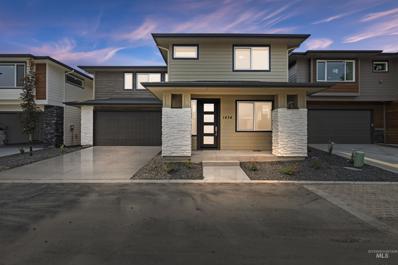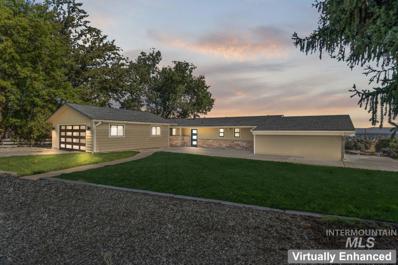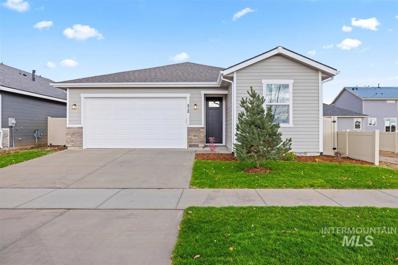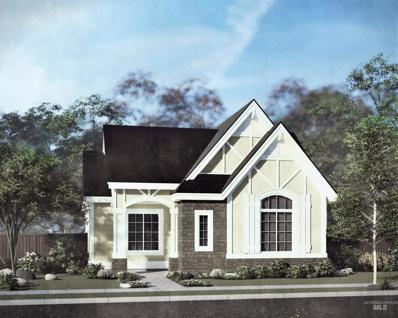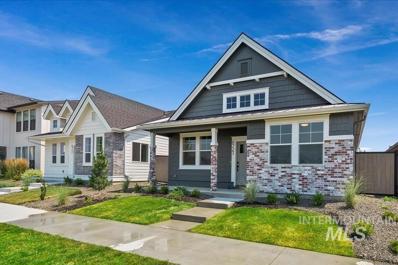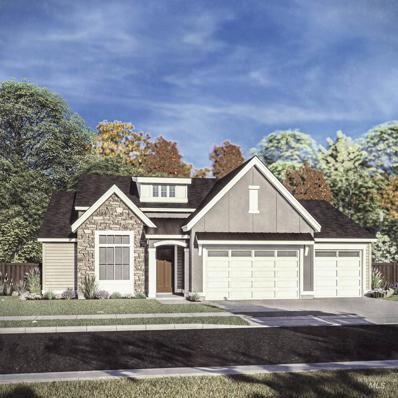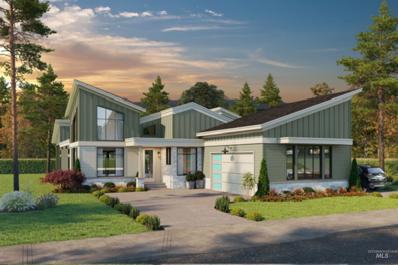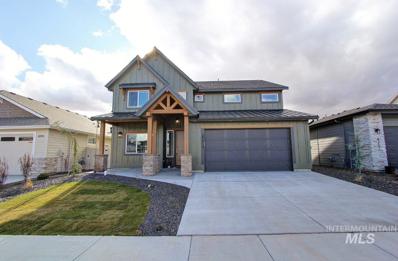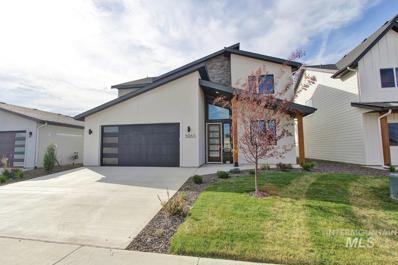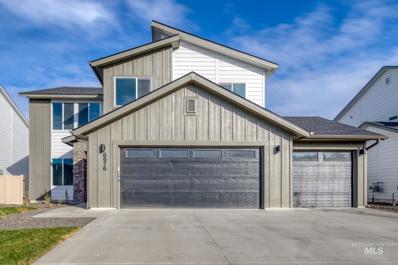Meridian ID Homes for Sale
- Type:
- Single Family
- Sq.Ft.:
- 2,667
- Status:
- Active
- Beds:
- 4
- Lot size:
- 0.26 Acres
- Year built:
- 2024
- Baths:
- 3.00
- MLS#:
- 98925306
- Subdivision:
- Paloma Ridge
ADDITIONAL INFORMATION
"The Forest." This stunning one-story home presents a charming front porch. Inside the foyer, an impressive great room warmly welcomes guests and offers easy access to the casual dining area and kitchen with a center island - perfect for entertaining. Additionally, the home features an oversize private office adjacent to the main living space. Highlighting community spaces of the home is a covered patio accessed from the great room via beautiful bi-parting glass doors that provide plenty of natural light. Primary bedroom suite includes a luxurious en-suite bath featuring private water closet, separate soaking tub, dual vanities, and a tile surround shower with semi-frameless enclosure. 4 car garage. Front and rear landscape is included and will be installed as weather permits. BTVAI.
- Type:
- Single Family
- Sq.Ft.:
- 1,763
- Status:
- Active
- Beds:
- 3
- Lot size:
- 0.09 Acres
- Year built:
- 2024
- Baths:
- 3.00
- MLS#:
- 98925302
- Subdivision:
- Paloma Ridge
ADDITIONAL INFORMATION
The Cicely is wonderfully crafted, featuring a desirable blend of luxury and charm. A beautiful two-story foyer reveals the gorgeous great room and spacious casual dining area, offering views of a large rear patio. The well-appointed kitchen offers an oversized center island with breakfast bar, wraparound counter and cabinet space, and an ample pantry. Secluded on the second floor, the serene primary bedroom suite is highlighted by a sizable walk-in closet and a spa-like primary bath with a dual-sink vanity, a large luxe shower, and a private water closet. The secondary bedrooms are sizable, offering roomy closets and share a hall bath. The Cicely also features easily accessible second-floor laundry, a powder room, and additional storage throughout. 2 Car garage. Front and rear landscape is included. Home is under construction. Photos are similar. BTVAI
- Type:
- Single Family
- Sq.Ft.:
- 1,763
- Status:
- Active
- Beds:
- 3
- Lot size:
- 0.1 Acres
- Year built:
- 2024
- Baths:
- 3.00
- MLS#:
- 98925300
- Subdivision:
- Paloma Ridge
ADDITIONAL INFORMATION
The Cicely is wonderfully crafted, featuring a desirable blend of luxury and charm. A beautiful two-story foyer reveals the gorgeous great room and spacious casual dining area, offering views of a large rear patio. The well-appointed kitchen offers an oversized center island with breakfast bar, wraparound counter and cabinet space, and an ample pantry. Secluded on the second floor, the serene primary bedroom suite is highlighted by a sizable walk-in closet and a spa-like primary bath with a dual-sink vanity, a large luxe shower, and a private water closet. The secondary bedrooms are sizable, offering roomy closets and share a hall bath. The Cicely also features easily accessible second-floor laundry, a powder room, and additional storage throughout. 2 Car garage. Front and rear landscape is included. Home is under construction. Photos are similar. BTVAI
$1,824,999
8144 W Inspirado Dr. Meridian, ID 83646
- Type:
- Single Family
- Sq.Ft.:
- 3,417
- Status:
- Active
- Beds:
- 4
- Lot size:
- 0.39 Acres
- Year built:
- 2024
- Baths:
- 5.00
- MLS#:
- 98925271
- Subdivision:
- StarPointe
ADDITIONAL INFORMATION
Welcome to the Avanti, where luxury meets innovation. Crafted by Idaho’s premier builder, Shadow Mountain Homes. Over 3,400 sqft of perfectly designed living space, all on a single level. Every detail has been thoughtfully curated for the discerning homeowner. Each of the four spacious bedrooms features its own luxurious ensuite, including a private casita, perfect for guests or multi-generational living. Complete with a separate entrance, a wet bar, walk-in closet, laundry area, & a beautifully appointed bathroom, the casita offers an elevated level of comfort & privacy. Greeted by a grand courtyard & striking iron & glass doors, gives a touch of elegance. This home is fully outfitted with cutting-edge smart lighting & wired for power window coverings, setting the tone for a lifestyle of convenience. Gather around the stunning 60-inch gas fireplace, or entertain on the expansive covered patio featuring a tongue-and-groove ceiling. This home has breathtaking views of the Boise River Valley & Boise foothills!
- Type:
- Single Family
- Sq.Ft.:
- 3,515
- Status:
- Active
- Beds:
- 3
- Lot size:
- 0.37 Acres
- Year built:
- 2024
- Baths:
- 5.00
- MLS#:
- 98925252
- Subdivision:
- StarPointe
ADDITIONAL INFORMATION
Idaho's Premier Custom Home builder, Shadow Mountain Homes presents their Asciano Plan with RV bay. This stunning single level floorplan comes complete with 3 Bedrooms, 4.5 bathrooms. Each bedroom comes equipped with its own ensuite! The spacious bonus room is a perfect flex space that makes a great family room, play area, or 4th bedroom! The RV Bay has one of a kind pull through doors making it perfect for a shop, RV Storage or Crossfit Gym! The split bedroom floorplan allows for privacy & comfort for the whole family. The great room has 15' ceilings, double slider doors out to the massive covered patio, with Boise River Valley & Boise Foothill views! Don't miss the custom trim & woodwork, along with quartz countertops, tankless water heater, extraordinary engineered hardwood floors, masterful tile work, & heated tile floors in the large primary bathroom. Also included is a huge master closet, with laundry room access, a comfortable office/den, smart wired lighting, high end finishes & a grand entryway
$384,000
2046 Pine Avenue Meridian, ID 83642
- Type:
- Townhouse
- Sq.Ft.:
- 1,603
- Status:
- Active
- Beds:
- 3
- Lot size:
- 0.06 Acres
- Year built:
- 2016
- Baths:
- 3.00
- MLS#:
- 98925132
- Subdivision:
- Pine Brook
ADDITIONAL INFORMATION
This immaculate two-story, 3-bedroom, 2.5-bathroom townhouse in the heart of Meridian is an absolute must-see! Nestled in a prime location near shopping and dining, this home offers both convenience and elegance. The spacious floor plan features a main-level primary suite for ultimate comfort, while the open living area, complete with a cozy fireplace, invites you to relax and unwind. With no rear neighbors, you'll enjoy added privacy and comfort. Plus, this zero-maintenance gem comes equipped with stainless steel appliances, including refrigerator, new oven & microwave, new washer & dryer, new dishwasher and new carpet. Move-in ready and perfect for those seeking modern living with effortless ease!
$1,550,000
3672 W Red Jade Ct Meridian, ID 83646
- Type:
- Single Family
- Sq.Ft.:
- 2,669
- Status:
- Active
- Beds:
- 3
- Lot size:
- 0.5 Acres
- Year built:
- 2018
- Baths:
- 3.00
- MLS#:
- 98925047
- Subdivision:
- SpurWing Greens Estates
ADDITIONAL INFORMATION
Here is an incredible opportunity to own this custom home personally built and lived in by the Owner of Creekside Custom Homes in the desirable Spurwing Green Estates. Inside this single level home, you will find custom finishes throughout. Whether you are enjoying music from the whole house audio system or cooking in the chef's kitchen with large pantry, double oven, gas stove, wine refrigerator, ice maker and under counter beverage refrigerator, entertaining outside under the 590sf of covered patio space or working on projects in the oversized 1,621sf 5-car garage this house is sure to amaze!! This beautiful newer home is situated at the end of a cul-de-sac in a quiet convenient neighborhood close to fine dining, shopping, parks and schools. Comes with the Spurwing Country Club lifestyle membership offering, golf (Once per month at discounted rates), clubhouse access, pools, parks, tennis courts and an upscale private gym. Don’t miss out on this one-of-a-kind property!
$439,990
584 W Norwich St Meridian, ID 83642
- Type:
- Single Family
- Sq.Ft.:
- 1,515
- Status:
- Active
- Beds:
- 3
- Lot size:
- 0.1 Acres
- Year built:
- 2024
- Baths:
- 2.00
- MLS#:
- 98925002
- Subdivision:
- Graycliff
ADDITIONAL INFORMATION
Come see this ENERGY STAR® certified single-story. It features an open floor plan, luxury vinyl plank flooring throughout the main living areas and an open great room. Modern kitchen showcases quartz countertops, full backsplash, stainless appliances, island & single bowl undermount sink. Primary suite boasts walk-in closet. On-site sales office and staged model homes open Monday 3PM-6PM and Tuesday-Sunday 10AM-6PM located at 4133 S. Colditz Way, Meridian, ID 83642. PHOTO'S SIMILAR
$489,900
1452 E Star Dr Meridian, ID 83646
- Type:
- Single Family
- Sq.Ft.:
- 1,980
- Status:
- Active
- Beds:
- 3
- Lot size:
- 0.06 Acres
- Year built:
- 2024
- Baths:
- 3.00
- MLS#:
- 98924906
- Subdivision:
- Razzberry Crossing
ADDITIONAL INFORMATION
Welcome to the Razzberry Crossing Villas. Brand New 3 bed 2.5 Bath Home with Bonus Room in a Great Location. This Trident B model has all the upgrades. LLV hardwood floors, quartz counters, tile backsplashes, SS appliances, fixtures, and custom cabinets. Includes a master suite, open floor plan and easy maintenance living.
$879,900
4930 W View Pl Meridian, ID 83642
- Type:
- Other
- Sq.Ft.:
- 3,136
- Status:
- Active
- Beds:
- 4
- Lot size:
- 1.2 Acres
- Year built:
- 1962
- Baths:
- 3.00
- MLS#:
- 98925061
- Subdivision:
- Skyline Terrace
ADDITIONAL INFORMATION
Experience the grandeur of million-dollar vistas! Revel in the luxury of an entirely renovated, expansive dream residence that sits on more than an acre of versatile land. Your furry friends, beloved toys, or a shop can find an accommodating space here, all within a short drive from shopping centers, eateries, medical facilities, & educational institutions. Equipped with a new septic system, HVAC, natural gas, water softener, garage door, & roof, this home embodies modern comfort.The beauty of exquisite granite countertops extends throughout the entire home, enhanced by the warmth of two fireplaces & a covered basement designed for relaxed exits & entrances. The kitchen is decked out in top-tier SS appliances & abundant natural light fills the many rooms, providing ample room for everyone's much-needed solitude. 1.45ac irrigation rights are accessible, with a shared roadway leading to the bottom of the property. No HOA! This remarkable home is a sight to behold & warrants a personal visit to truly appreciate!
$436,990
570 W Norwich St Meridian, ID 83642
- Type:
- Single Family
- Sq.Ft.:
- 1,417
- Status:
- Active
- Beds:
- 3
- Lot size:
- 0.1 Acres
- Year built:
- 2024
- Baths:
- 2.00
- MLS#:
- 98924961
- Subdivision:
- Graycliff
ADDITIONAL INFORMATION
Come see this ENERGY STAR® certified single-story. It features an open floor plan, luxury vinyl plank flooring throughout the main living areas and an open great room. Modern kitchen showcases quartz countertops, full backsplash, stainless appliances, island & single bowl undermount sink. Primary suite boasts walk-in closet. On-site sales office and staged model homes open Monday 3PM-6PM and Tuesday-Sunday 10AM-6PM located at 4133 S. Colditz Way, Meridian, ID 83642. PHOTO'S SIMILAR
$399,990
512 W Norwich St Meridian, ID 83642
- Type:
- Single Family
- Sq.Ft.:
- 1,287
- Status:
- Active
- Beds:
- 3
- Lot size:
- 0.1 Acres
- Year built:
- 2024
- Baths:
- 2.00
- MLS#:
- 98924891
- Subdivision:
- Graycliff
ADDITIONAL INFORMATION
Come see this ENERGY STAR® certified single-story. It features an open floor plan, luxury vinyl plank flooring throughout the main living areas and an open great room. Modern kitchen showcases quartz countertops, full backsplash, stainless appliances, island & single bowl undermount sink. Primary suite boasts walk-in closet. On-site sales office and staged model homes open Monday 3PM-6PM and Tuesday-Sunday 10AM-6PM located at 4133 S. Colditz Way, Meridian, ID 83642. PHOTO'S SIMILAR
- Type:
- Single Family
- Sq.Ft.:
- 1,665
- Status:
- Active
- Beds:
- 2
- Lot size:
- 0.09 Acres
- Year built:
- 2024
- Baths:
- 2.00
- MLS#:
- 98924815
- Subdivision:
- Century Farm
ADDITIONAL INFORMATION
The Prairie Harvest by Brighton Homes. This efficiently designed floor plan offers function and charm. The open concept that makes it perfect for entertaining. Relax in the beautiful master suite with walk-in shower and spacious closet. The flex room would make a great office or craft room. The beautiful kitchen features custom cabinets, walk-in pantry, Bosch stainless appliances and Kohler throughout – a Brighton standard. This home is 100% Energy Star Certified, delivering an energy savings up to 30% compared to other typical new home. Community amenities include all landscape installation & maintenence, deep snow removal, and full access to all amenities and activities at the Clubhouse. This includes an indoor lap pool, jacuzzi, fitness center, yoga studio, large kitchen and gathering hall for parties and events, lounge with pool table, card tables, & big TV, pickle ball court, and bocce ball court. Our lifestyle director organizes all activities and events for our residents.
- Type:
- Single Family
- Sq.Ft.:
- 1,626
- Status:
- Active
- Beds:
- 3
- Lot size:
- 0.1 Acres
- Year built:
- 2024
- Baths:
- 2.00
- MLS#:
- 98924820
- Subdivision:
- Lincoln Creek
ADDITIONAL INFORMATION
Classic Americana bungalow overlooking a beautiful parkfront setting, combining stylish charm and high design with low maintenance living. This all new floor plan from Venta Homes brings together the very best in easy everyday living with their signature comfort level amenities. Open living areas with well appointed kitchen, dining and great room making the modest square footage feel spacious. The kitchen features Bosch® appliances, custom cabinetry, quartz island + tons of counter space, walk in pantry, and designer lighting. Bonus tech area adjacent to the kitchen is the perfect place to keep work tucked away and organized with built in desk and shelving. Primary suite offers a private retreat with walk in closet, tile shower, & dual vanities. Extra 10x9 storage space in addition to the double bay garage. The community of Lincoln Creek features an amazing array of amenities including clubhouse with full kitchen, gathering areas, dog wash station, pool, parks, playground and pavilion.
$739,590
4364 N Madden Way Meridian, ID 83646
- Type:
- Single Family
- Sq.Ft.:
- 2,460
- Status:
- Active
- Beds:
- 3
- Lot size:
- 0.2 Acres
- Year built:
- 2024
- Baths:
- 3.00
- MLS#:
- 98924839
- Subdivision:
- Quartet
ADDITIONAL INFORMATION
Step inside the Riverside by Brighton Homes. This stunning, award winning, single level, Energy Star Certified home provides an atmosphere well-suited for entertaining with its ideally arranged great room with both warmth and spaciousness. With three bedrooms and a den this home has plenty of space. The details of the home show the consideration given to every element – from the refined cabinetry to the unique tile accents and intricate trim details – a harmony of design. This home is located in Quartet - one of Brighton newest communities! Quartet is located in the highly desired area of North Meridian. Quartet offers interconnected walking paths, green spaces, and a community pool and is close to shopping and dining.
- Type:
- Single Family
- Sq.Ft.:
- 2,926
- Status:
- Active
- Beds:
- 4
- Lot size:
- 0.19 Acres
- Year built:
- 2024
- Baths:
- 4.00
- MLS#:
- 98924800
- Subdivision:
- StarPointe
ADDITIONAL INFORMATION
Introducing the Tri-Suite Craftsman by Schroeder Homes in NW Meridian. This home boasts 2926 sqft, 3 bedrooms, plus a versatile bonus room that can effortlessly serve as a 4th bedroom. Experience the epitome of convenience & comfort as each main floor bedroom features its own bathroom, ensuring privacy and convenience for all. Signature Kitchen Series appliance package complete with microwave/convection oven & Steam oven! The beautifully appointed kitchen complete with massive island & expansive butlers pantry. The spa like primary bedroom & bathroom welcome you with stunning tile work, a separate soaker tub & spacious floor to ceiling tile shower. The garage is equipped with EV outlet, and a hot & cold water bib. StarPointe is one of NW Meridian’s newest luxury communities! Resident’s will enjoy a pool, playground, tranquil ponds & parks. Conveniently located minutes from Costco & will soon benefit from access provided by the Highway 16 corridor expansion.
$1,099,999
7479 W Lookout View St Meridian, ID 83646
- Type:
- Single Family
- Sq.Ft.:
- 2,533
- Status:
- Active
- Beds:
- 4
- Lot size:
- 0.23 Acres
- Baths:
- 3.00
- MLS#:
- 98924604
- Subdivision:
- Inspirado
ADDITIONAL INFORMATION
Discover this exceptional, one-of-a-kind single-level home showcasing 2,544 sq. ft. of luxurious living space. This thoughtfully designed plan offers 4 spacious bedrooms (one ideal as a home office) and 2.5 baths. The standout features include a large RV garage, expansive hardwood floors, intricate custom tile work, RV/EV pre-wiring, and an insulated and painted garage—all backed by an industry-leading 4-year warranty. The gourmet kitchen is a chef’s delight with a generous island, custom cabinetry, walk-in pantry, pot filler, under-cabinet LED lighting, a large gas cooktop, and a separate wall oven. The owner’s suite boasts private patio access, and the primary bath offers a spa-like experience. Enjoy outdoor entertaining in style, and take advantage of the upcoming Inspirado community amenities, including a clubhouse, pool, pickleball courts, playgrounds, and abundant green space.
- Type:
- Single Family
- Sq.Ft.:
- 3,098
- Status:
- Active
- Beds:
- 4
- Lot size:
- 0.14 Acres
- Year built:
- 2024
- Baths:
- 4.00
- MLS#:
- 98924533
- Subdivision:
- Inspirado
ADDITIONAL INFORMATION
This stunning two story home boasts exceptional design, meticulous craftsmanship, and attention to detail throughout. At the heart of the home, the gourmet kitchen features custom cabinetry, a spacious island, stainless steel Bosch appliances, and a large pantry, making it perfect for any chef. The luxurious primary suite offers a beautifully tiled shower, a separate soaker tub, and a generous walk-in closet, creating a serene retreat. With full landscaping, and included sprinklers, this home is as practical as it is beautiful. The best part? We’re Solar Powered! Starting in 2024, we've been including solar panels in all our homes. Both the panels and inverter come with a 25-year warranty and are maintenance-free. The solar system is fully owned by the homebuyer—no payments, leases, or obligations. Enjoy clean, renewable energy and reduce the load on the utility grid while reaping the financial benefits!
$390,000
2083 N Eureka Meridian, ID 83646
- Type:
- Single Family
- Sq.Ft.:
- 1,206
- Status:
- Active
- Beds:
- 3
- Lot size:
- 0.14 Acres
- Year built:
- 2006
- Baths:
- 2.00
- MLS#:
- 98924501
- Subdivision:
- Trailway Park
ADDITIONAL INFORMATION
Welcome to this sensational three-bedroom, two-bathroom home nestled in the heart of Meridian. Immaculately maintained, this beauty features exquisite tile flooring, enhancing its elegance. The backyard is an entertainer's dream, boasting an additional patio that has been thoughtfully added for your enjoyment. This home is the perfect blend of comfort and style, ready for you to make it your own.
- Type:
- Single Family
- Sq.Ft.:
- 2,646
- Status:
- Active
- Beds:
- 4
- Lot size:
- 0.15 Acres
- Year built:
- 2024
- Baths:
- 3.00
- MLS#:
- 98924532
- Subdivision:
- Inspirado
ADDITIONAL INFORMATION
Welcome to The Hudson by Riverwood Homes. This stunning two story home boasts exceptional design, meticulous craftsmanship, and attention to detail throughout. At the heart of the home, the gourmet kitchen features custom cabinetry, a spacious island, stainless steel Bosch appliances, and a large pantry, making it perfect for any chef. The luxurious primary suite offers a beautifully tiled shower, a separate soaker tub, and a generous walk-in closet, creating a serene retreat. With full landscaping, and included sprinklers, this home is as practical as it is beautiful. The best part? We’re Solar Powered! Starting in 2024, we've been including solar panels in all our homes. Both the panels and inverter come with a 25-year warranty and are maintenance-free. The solar system is fully owned by the homebuyer—no payments, leases, or obligations. Enjoy clean, renewable energy and reduce the load on the utility grid while reaping the financial benefits!
$405,000
2162 W Pine Ave Meridian, ID 83642
- Type:
- Townhouse
- Sq.Ft.:
- 1,619
- Status:
- Active
- Beds:
- 3
- Lot size:
- 0.08 Acres
- Year built:
- 2013
- Baths:
- 3.00
- MLS#:
- 98924372
- Subdivision:
- Pine Brook
ADDITIONAL INFORMATION
Welcome home to the perfect blend of convenience and comfort! Nestled in the heart of Meridian, this charming townhome is minutes from the vibrant 10-Mile area, offering a variety of shopping, dining, and entertainment options. Inside, you'll find stunning hardwood floors leading to a spacious kitchen with sleek granite countertops, a large breakfast bar, ample cabinetry, and Knotty Alder wood accents. The kitchen flows seamlessly into the living room, while the north-facing backyard fills the space with natural light. The main-level primary bedroom is a cozy retreat, featuring an ensuite bath with dual vanities, granite countertops, tile floors, and a walk-in shower. Upstairs, two spacious bedrooms with ceiling fans share an upgraded bathroom. Outside, the private north-facing backyard and covered patio offer a perfect space for relaxation with no back neighbors (backs onto a quiet schoolyard!). With exterior maintenance and landscaping handled by the HOA, this home provides easy, low-maintenance living.
$615,000
840 E Ustick Rd Meridian, ID 83646
- Type:
- Single Family
- Sq.Ft.:
- 3,140
- Status:
- Active
- Beds:
- 5
- Lot size:
- 0.28 Acres
- Year built:
- 1905
- Baths:
- 2.00
- MLS#:
- 98924236
- Subdivision:
- 0 Not Applicable
ADDITIONAL INFORMATION
Step into timeless elegance with this beautifully remodeled 1905 farmhouse in Meridian! Boasting over 3,100 sq ft of thoughtfully updated living space, this classic home sits on a generous 12,000+ sq ft lot. The home perfectly blends old-world charm with modern comforts, including stunning hardwood floors, a newer HVAC system, updated electrical, and newer roof. The expansive basement has been newly finished, offering versatile living or entertainment space. Outdoor enthusiasts will love the property’s 100+-year-old cottonwood tree, a new driveway with pavers, and a backyard designed for entertaining, complete with a shed, fire pit, and outdoor kitchen. Relax in the sunroom or unwind in the antique clawfoot tub after a long day. Whether you're searching for your dream home or a potentially lucrative Airbnb/VRBO investment, this farmhouse has everything you need for luxury living in a peaceful setting. Room to build garage or carport on the beautiful paved driveway.
- Type:
- Single Family
- Sq.Ft.:
- 2,711
- Status:
- Active
- Beds:
- 3
- Lot size:
- 0.23 Acres
- Year built:
- 2024
- Baths:
- 3.00
- MLS#:
- 98924153
- Subdivision:
- Oakwood Estates
ADDITIONAL INFORMATION
The Davenport Bonus with Boat Bay by Tresidio Homes. This home offers 3 spacious bedrooms and 3 luxurious bathrooms, featuring a deluxe walk-in shower. The gourmet kitchen is equipped with stainless steel appliances and stunning quartz. Hardwood floors flow through the open living spaces, adding warmth and elegance. You'll also find a versatile office and a handy walk-in utility closet in the laundry room. The 4-car garage includes a roomy boat bay, perfect for extra storage or parking. This home will be stunning!! Super convenient access to I-84 and all that Meridian has to offer. Tresidio Homes can build a customized home, just for you! We have 12 communities to choose from in the Treasure Valley and plans from 1400 to 3500 sq ft. All of our plans can be custom tailored to your needs and finished to fit your style in our beautiful in-house Design Studio. Photo similar.
- Type:
- Single Family
- Sq.Ft.:
- 2,332
- Status:
- Active
- Beds:
- 4
- Lot size:
- 0.16 Acres
- Year built:
- 2024
- Baths:
- 3.00
- MLS#:
- 98924097
- Subdivision:
- Dakota Creek
ADDITIONAL INFORMATION
This new home located in beautiful Meridian, Idaho has all the comforts you need & more! You are mere moments away from calling the Lennox 2332 your dream come true. Inside this two story beauty, you will find the primary suite, 3 additional bedrooms, and a sunny loft upstairs, your perfect escape at the end of the day. Downstairs, you have all the space you need with the open living room, dining, and kitchen, not to mention a spacious flex room just ready for your library or office. Become your own chef in the beautifully appointed kitchen featuring a huge pantry, stainless steel appliances, and stylish solid surface countertops. Photos are of the actual home!
- Type:
- Single Family
- Sq.Ft.:
- 1,856
- Status:
- Active
- Beds:
- 3
- Lot size:
- 0.09 Acres
- Year built:
- 2024
- Baths:
- 3.00
- MLS#:
- 98924129
- Subdivision:
- Southridge Meridian
ADDITIONAL INFORMATION
Visit us at our furnished model @2083 S Grand Fork Way Meridian, just down the street on Saturdays from 12-4pm! Feel enriched in your brand new home located in Meridian, Idaho! Embrace a life of comfort in the Clearwater 1856! The open-concept main level is perfect for hosting gatherings or enjoying a relaxing night in. The well-designed kitchen features stainless steel appliances and stylish solid surface countertops. Upstairs, a generous loft space welcomes you, along with three bedrooms. The second-level laundry room adds practicality, centrally located for easy access from all bedrooms, minimizing trips up and down the stairs. The primary suite boasts a well-appointed en suite bath and a spacious walk-in closet. Experience the epitome of coziness in the Clearwater. Photos are of the actual home!

The data relating to real estate for sale on this website comes in part from the Internet Data Exchange program of the Intermountain MLS system. Real estate listings held by brokerage firms other than this broker are marked with the IDX icon. This information is provided exclusively for consumers’ personal, non-commercial use, that it may not be used for any purpose other than to identify prospective properties consumers may be interested in purchasing. 2025 Copyright Intermountain MLS. All rights reserved.
Meridian Real Estate
The median home value in Meridian, ID is $486,400. This is lower than the county median home value of $493,100. The national median home value is $338,100. The average price of homes sold in Meridian, ID is $486,400. Approximately 75.49% of Meridian homes are owned, compared to 21.98% rented, while 2.53% are vacant. Meridian real estate listings include condos, townhomes, and single family homes for sale. Commercial properties are also available. If you see a property you’re interested in, contact a Meridian real estate agent to arrange a tour today!
Meridian, Idaho has a population of 115,227. Meridian is more family-centric than the surrounding county with 37.58% of the households containing married families with children. The county average for households married with children is 34.11%.
The median household income in Meridian, Idaho is $85,201. The median household income for the surrounding county is $75,115 compared to the national median of $69,021. The median age of people living in Meridian is 36.6 years.
Meridian Weather
The average high temperature in July is 91.6 degrees, with an average low temperature in January of 23.6 degrees. The average rainfall is approximately 10.9 inches per year, with 10.3 inches of snow per year.

