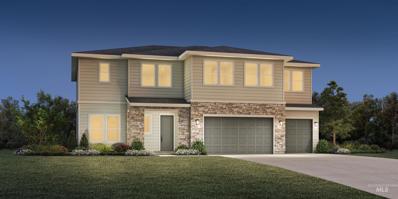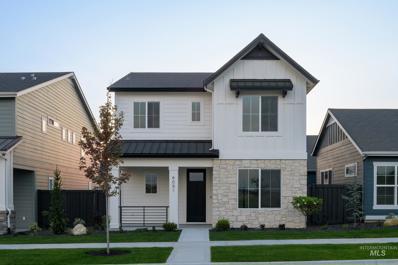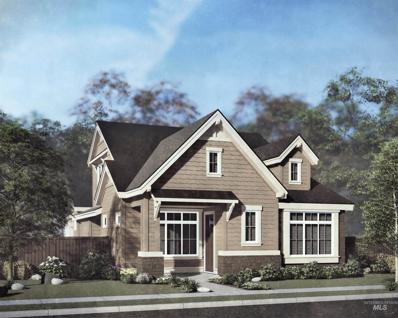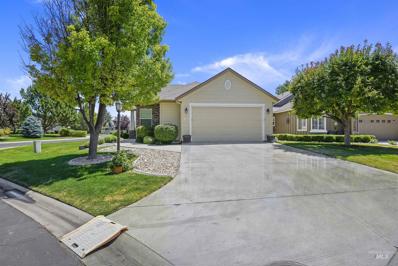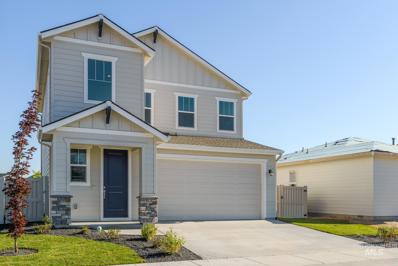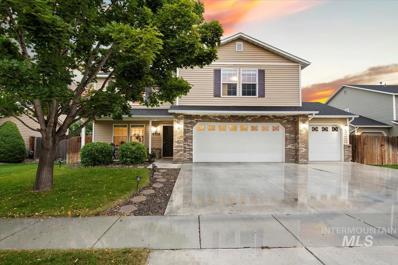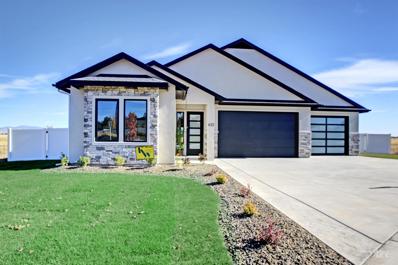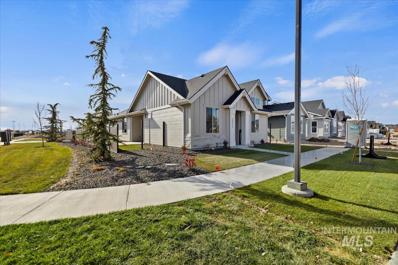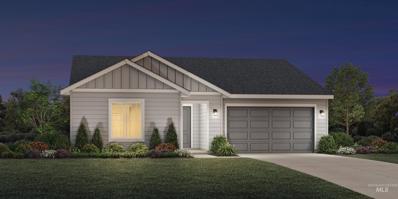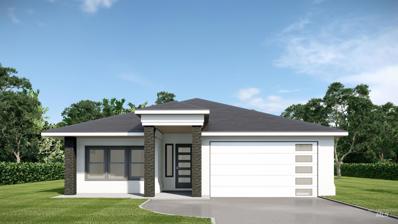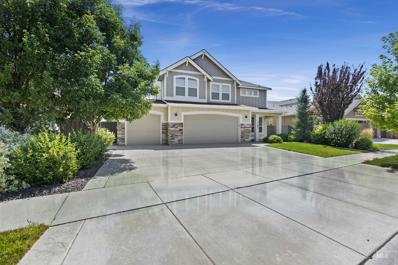Meridian ID Homes for Sale
- Type:
- Single Family
- Sq.Ft.:
- 2,004
- Status:
- Active
- Beds:
- 3
- Lot size:
- 0.09 Acres
- Year built:
- 2024
- Baths:
- 3.00
- MLS#:
- 98924128
- Subdivision:
- Southridge Meridian
ADDITIONAL INFORMATION
Visit us at our furnished model @2083 S Grand Fork Way Meridian, just down the street on Saturdays from 12-4pm! Embrace the comforts of a brand new home in Meridian, Idaho. Enter into the Kootenai 2004, a two-story haven that balances practicality with comfort. The lower level features a convenient half bath and an open-concept design connecting the living room and kitchen. The kitchen comes with stainless steel appliances and stylish solid surface countertops, adding both functionality and aesthetics to the kitchen. Upstairs, discover a utility room, a full bath, and a primary suite with a walk-in closet. There are two additional bedrooms and a versatile loft complete the second floor, offering the perfect blend of functional spaces for modern living. Welcome to a home where every detail is designed with your lifestyle in mind. Photos are of the actual home!
- Type:
- Single Family
- Sq.Ft.:
- 3,432
- Status:
- Active
- Beds:
- 5
- Lot size:
- 0.24 Acres
- Year built:
- 2024
- Baths:
- 5.00
- MLS#:
- 98923914
- Subdivision:
- The Oaks North
ADDITIONAL INFORMATION
"The Reegan" This two-story single family home radiates luxury and comfort. Enter through the spacious two-story foyer which leads into a grand great room complete with soaring ceilings and fireplace, perfect for entertaining guests. A flex room off the kitchen is an ideal area for work from home while still being close to everything happening in the main living area. Guest room with full bath also. Upstairs the primary bedroom retreat boasts dual sinks and private water closet as well as separate tub and tile surround shower. 3 secondary bedrooms, loft, and laundry round out this beautiful home. 3 car garage. Front and rear landscape included. Home is under construction. Photos similar. BTVAI
- Type:
- Single Family
- Sq.Ft.:
- 3,141
- Status:
- Active
- Beds:
- 4
- Lot size:
- 0.21 Acres
- Year built:
- 2024
- Baths:
- 4.00
- MLS#:
- 98923906
- Subdivision:
- The Oaks North
ADDITIONAL INFORMATION
The Tanner is the perfect home for families who enjoy living in style and grace. Guests will step into a grand two-story foyer that opens to an impressive great room, which features a two-story ceiling and plenty of natural light. Just off the great room rests an impeccably appointed gourmet kitchen with ample counter space, center island with breakfast bar seating, walk-in pantry, and adjacent casual dining area. A secluded main floor primary bedroom suite boasts a large walk-in closet and spa-like primary bath with dual vanities, separate soaking tub, and a tile surround shower with semi-frameless enclosure. Additional features include spacious upstairs secondary bedrooms. Complementing the upstairs loft offers possibilities for family game night. Other highlights include versatile flex room. 3 car garage. Front and rear landscape included. BTVAI
- Type:
- Single Family
- Sq.Ft.:
- 1,820
- Status:
- Active
- Beds:
- 3
- Lot size:
- 0.1 Acres
- Year built:
- 2024
- Baths:
- 3.00
- MLS#:
- 98923739
- Subdivision:
- Pinnacle
ADDITIONAL INFORMATION
The Diamond floorplan boasts a luxurious primary bedroom located on the corner of the second story, offering abundant natural light from windows on two sides for both morning and evening ambiance. On the main floor, a versatile den adds flexibility, catering to various lifestyle needs such as a home office or family room. With its adaptable layout and thoughtful design, the Diamond floorplan is the perfect choice for a family seeking a home that can effortlessly transition through life’s stages.
- Type:
- Single Family
- Sq.Ft.:
- 2,020
- Status:
- Active
- Beds:
- 3
- Lot size:
- 0.09 Acres
- Year built:
- 2024
- Baths:
- 3.00
- MLS#:
- 98923601
- Subdivision:
- Century Farm
ADDITIONAL INFORMATION
The Silver Moon by Brighton Homes. This home’s open floor plan is perfect for entertaining. The kitchen features a walk-in pantry, stainless steel Bosh appliance package and Kohler throughout, a Brighton standard! The spacious master suite has a large walk-in shower and a spa-like bathroom. The upstairs media room is perfect for movie night. This home is 100% Energy Star Certified, delivering an energy savings up to 30% compared to other typical new homes. Community amenities include all landscape installation & maintenence, deep snow removal, and full access to all amenities and activities at the Clubhouse. This includes an indoor lap pool, jacuzzi, fitness center, yoga studio, large kitchen and gathering hall for parties and events, lounge with pool table, card tables, & big TV, pickle ball court, and bocce ball court. Our lifestyle director organizes all activities and events for our residents.
$510,000
4505 W Niblick Meridian, ID 83646
- Type:
- Single Family
- Sq.Ft.:
- 1,737
- Status:
- Active
- Beds:
- 3
- Lot size:
- 0.12 Acres
- Year built:
- 2004
- Baths:
- 2.00
- MLS#:
- 98923641
- Subdivision:
- Ashford Greens
ADDITIONAL INFORMATION
New exterior paint in beautiful 55+ community, gated with golf course view, community swimming pool and clubhouse. This home is move in ready, carpet recently replaced, newer water heater and furnace. Large kitchen with plenty of cabinets and a pantry. Kitchen has hardwood floors, granite counters and island/breakfast bar. Large enclosed patio area with views of the golf course and backs up to the common area. Master bedroom offers wonderful master bathroom. Master closet has a great layout and even offers a built in safe. Floor plan offers a split bedroom plan, great for guests or possible separate living area. HOA dues include exterior paint every 8 years. This is a great neighborhood if you are looking for maintenance free living. Golf course clubhouse is just block away so if you don't feel like cooking, just a short walk or cart ride away. Home is centrally located and close to hospital, shopping, restaurants and grocery. Don't miss your chance to call this well-kept home yours!
$499,995
5467 W Daphne Dr Meridian, ID 83646
- Type:
- Single Family
- Sq.Ft.:
- 1,763
- Status:
- Active
- Beds:
- 3
- Lot size:
- 0.15 Acres
- Year built:
- 2024
- Baths:
- 3.00
- MLS#:
- 98923602
- Subdivision:
- The Oaks North
ADDITIONAL INFORMATION
The Cicely is wonderfully crafted, featuring a desirable blend of luxury and charm. A beautiful two-story foyer reveals the gorgeous great room and spacious casual dining area, offering views of a large rear patio. The well-appointed kitchen offers an oversized center island with breakfast bar, wraparound counter and cabinet space, and an ample pantry. Secluded on the second floor, the serene primary bedroom suite is highlighted by a sizable walk-in closet and a spa-like primary bath with a dual-sink vanity, a large luxe shower, and a private water closet. The secondary bedrooms are sizable, offering roomy closets and share a hall bath. The Cicely also features easily accessible second-floor laundry, a powder room, and additional storage throughout. Front and rear landscape included. Home is under construction and photos are similar. BTVAI
- Type:
- Single Family
- Sq.Ft.:
- 1,558
- Status:
- Active
- Beds:
- 3
- Lot size:
- 0.13 Acres
- Year built:
- 2024
- Baths:
- 2.00
- MLS#:
- 98923584
- Subdivision:
- The Oaks North
ADDITIONAL INFORMATION
"The Aris" Step through the foyer into the spacious great room, perfect for gathering with family and friends. Adjacent is a casual dining area, ideal for enjoying meals together or hosting small gatherings. Retreat to the primary suite which boasts a private bathroom with dual sinks and a separate water closet for added privacy. You'll also find a generous walk-in closet providing ample storage space. Additionally, this home features two more bedrooms, another full bathroom, and a dedicated laundry. 2 car garage. Front and landscape included. BTVAI
$1,395,000
3578 W Old Gold Dr Meridian, ID 83646
- Type:
- Single Family
- Sq.Ft.:
- 3,097
- Status:
- Active
- Beds:
- 3
- Lot size:
- 0.61 Acres
- Year built:
- 2013
- Baths:
- 3.00
- MLS#:
- 98923401
- Subdivision:
- SpurWing Greens Estates
ADDITIONAL INFORMATION
One of the most coveted homesites in the prestigious SpurWing Greens Estates is available! Spanning .61 acres and nestled along the expansive common area with scenic trails and breathtaking mountain views, a large pond to the side, no side or back neighbor, this single-level custom home boasts exquisite millwork, a climate-controlled, locked wine cellar, and a thoughtfully designed open floor plan with split bedrooms and an outdoor patio ideal for entertaining. The temperature-controlled garage is perfect for hobbyists or those needing a workshop space. Included is a lifestyle membership to the SpurWing Club, granting access to top-tier amenities such as tennis and pickleball courts, pools, a fitness center, and exclusive dining options. Perched above the Boise River and Greenbelt, SpurWing offers prime access to Eagle, Downtown Boise, and all the shopping, dining, and services in Meridian.
$579,900
408 W Anton Dr Meridian, ID 83646
- Type:
- Single Family
- Sq.Ft.:
- 2,209
- Status:
- Active
- Beds:
- 3
- Lot size:
- 0.21 Acres
- Year built:
- 2003
- Baths:
- 3.00
- MLS#:
- 98923399
- Subdivision:
- Cedar Springs
ADDITIONAL INFORMATION
Well-maintained, move-in ready home with side yard RV parking on large concrete pad - includes 50 Amp RV hookup. Well-appointed single-level split floor plan with vaulted ceilings, gas fireplace, Central Vac, and refinished hardwood floors in the kitchen & dining area make this home highly desirable. Bright den/office/dining room greets at the home's entrance. Ample pantry in kitchen with multiple prep spaces on granite. Private upstairs 750+SF bonus room w/dormer windows, full bathroom & walk-in closet can be used as a guest suite or 4th BD. A stunning backyard oasis with fire pit, custom paver patio design is partially covered for a bbq gas stub and outdoor mount TV, perfect for entertaining. Discerning clients will appreciate a large 3-car garage with 8' high doors & deep 3rd bay for a shop or extra storage. Side yard has a spacious built-in shed for storage & gardening tools. 1 blk to Settlers Park and near Meridian's top shopping destinations. This one has it all. Call today for your showing appointment.
- Type:
- Single Family
- Sq.Ft.:
- 1,630
- Status:
- Active
- Beds:
- 3
- Lot size:
- 0.08 Acres
- Year built:
- 2024
- Baths:
- 3.00
- MLS#:
- 98923324
- Subdivision:
- Southridge Meridian
ADDITIONAL INFORMATION
Visit us at our furnished model @2083 S Grand Fork Way Meridian, just down the street on Saturdays from 12-4pm! Embrace the comforts of a brand new home in Meridian, Idaho. Gather round and let the designer in you come to life in this delightful floor plan – the Berlin 1630. The open main floor allows for large gatherings, endless entertainment, and room for any activity. The kitchen comes with stainless steel appliances and stylish solid surface countertops, adding both functionality and aesthetics to the kitchen. Wander upstairs and be mesmerized by a loft area perfect for homework, a library, or daydreaming. The primary suite is complete with a walk-in closet and an en suite bathroom fit for rest and relaxation. Let the Berlin sweep you off your feet and become your shiny, new, awesome home. Photos are of actual home!
- Type:
- Single Family
- Sq.Ft.:
- 1,630
- Status:
- Active
- Beds:
- 3
- Lot size:
- 0.09 Acres
- Year built:
- 2024
- Baths:
- 3.00
- MLS#:
- 98923321
- Subdivision:
- Southridge Meridian
ADDITIONAL INFORMATION
Visit us at our furnished model @2083 S Grand Fork Way Meridian, just down the street on Saturdays from 12-4pm! This brand new home located in vibrant Meridian, Idaho welcomes you with open arms. Gather round and let the designer in you come to life in this delightful floor plan – the Berlin 1630. The open main floor allows for large gatherings, endless entertainment, and room for any activity. The kitchen comes with stainless steel appliances and stylish solid surface countertops, adding both functionality and aesthetics to the kitchen. Wander upstairs and be mesmerized by a loft area perfect for homework, a library, or daydreaming. The primary suite is complete with a walk-in closet and an en suite bathroom fit for rest and relaxation. Let the Berlin sweep you off your feet and become your shiny, new, awesome home. Photos are of actual home!
$429,990
4072 N Edessa Ave Meridian, ID 83646
- Type:
- Single Family
- Sq.Ft.:
- 1,471
- Status:
- Active
- Beds:
- 3
- Lot size:
- 0.12 Acres
- Year built:
- 2024
- Baths:
- 3.00
- MLS#:
- 98923292
- Subdivision:
- Aegean Estates
ADDITIONAL INFORMATION
This brand new home located in vibrant Meridian, Idaho welcomes you with open arms. Welcome home to the timeless Poe 1471! Here you'll enjoy a thoughtfully laid out living space with an open concept main level and all three bedrooms tucked upstairs. The kitchen includes stainless steel appliances and stylish solid surface countertops. The island overlooks the living area so you can host guests while staying at the center of the action. Easily nip outside for some fresh air on the back patio off the dining room. Retreat upstairs where the primary suite and two other bedrooms await. Photos are of the actual home!
- Type:
- Single Family
- Sq.Ft.:
- 2,025
- Status:
- Active
- Beds:
- 4
- Lot size:
- 0.13 Acres
- Year built:
- 2024
- Baths:
- 2.00
- MLS#:
- 98923303
- Subdivision:
- Jump Creek South
ADDITIONAL INFORMATION
This brand new home located in vibrant Meridian, Idaho welcomes you with open arms. Dreams do come true in the Harrison 2025! Get the single-level home you always wanted without sacrificing any living space. The outside world will melt away while you relax in the bright & sunny living room at the rear of the home. The kitchen comes with stainless steel appliances and stylish solid surface countertops, adding both functionality and aesthetics to the kitchen. Discover an oasis of solitude in the primary suite with its enviable walk-in closet, dual vanities, and two refreshing windows. The concrete patio entices you to spend time outside so you will not miss even a moment of nice weather. Love where you live in the Harrison. Photos are actual home!
- Type:
- Single Family
- Sq.Ft.:
- 3,097
- Status:
- Active
- Beds:
- 4
- Lot size:
- 0.3 Acres
- Year built:
- 2006
- Baths:
- 4.00
- MLS#:
- 98923030
- Subdivision:
- Sutherland Farm
ADDITIONAL INFORMATION
Looking for an elegant, well-cared-for home in a beautifully maintained subdivision? This 4-bed, 4-bath home on an incredible 1/3-acre lot has no rear neighbors, offering both space and privacy. Gigantic covered patio with sunshade features multiple areas for socializing or quiet evenings by the firepit. Upstairs bonus room with full bath for flexibility and functionality. Room for everything in the 3-car garage. Pre-listing home inspection done, and repairs completed, saving you time and money. Seller will install a new furnace! Sutherland Farm subdivision residents enjoy a private park with playground and pond. The home itself offers quick access to the canal-side paths. Located off of Eagle Road just south of Overland, it would be hard to find a more convenient location anywhere in the Treasure Valley. Don't let this move-in-ready home get away!
$2,099,999
8188 W Inspirado Dr Meridian, ID 83646
- Type:
- Single Family
- Sq.Ft.:
- 3,775
- Status:
- Active
- Beds:
- 3
- Lot size:
- 0.36 Acres
- Year built:
- 2024
- Baths:
- 4.00
- MLS#:
- 98923019
- Subdivision:
- StarPointe
ADDITIONAL INFORMATION
Welcome to the Skyline, a beautiful single level home, built by Tradewinds General Contracting. This stunning home is situated on a comfortable view lot with sweeping north facing views of the Boise River valley & the Boise foothills. Each bedroom is a private retreat with its own ensuite, ensuring comfort & privacy for all. The interior design is a blend of elegance & comfort, featuring arched doorways, large glass slider doors, real wood beams & wood accents that add a touch of timeless sophistication. At the heart of the home is a culinary masterpiece, equipped with state of the art appliances, including a Bertazzoni oven & range, a hidden pantry, & luxurious finishes. The bright & spacious living spaces are perfectly oriented to capture the expansive views & natural light, creating an atmosphere for relaxation & entertainment. The mudroom with thoughtful built ins & cabinetry is the perfect space to leave your day behind. The large finished RV garage has epoxy floors & room for all the toys! BATVAI
- Type:
- Single Family
- Sq.Ft.:
- 3,062
- Status:
- Active
- Beds:
- 5
- Lot size:
- 0.19 Acres
- Year built:
- 2008
- Baths:
- 3.00
- MLS#:
- 98922851
- Subdivision:
- Estancia
ADDITIONAL INFORMATION
Excellent location!! This spacious two-story gem boasts 3,062 square feet of cozy living space, with five bedrooms, an office, two living areas, and two-and-a-half bathrooms that have been freshly updated. Step inside to discover fresh new paint and carpet. The kitchen features granite countertops, a walk-in pantry, and a generous island with seating. Enjoy the open floor plan and a master closet system designed for ultimate convenience, organization, and style. Outside, the large, fully fenced backyard provides outdoor living, complete with a cozy fire pit, covered patio with fans, and ample room for RV parking. Located in the charming Estancia community, you'll have access to scenic canals, serene walkways, beautiful water features, green space, and a small park. You are just a short stroll away from shopping, schools, parks, the YMCA, Albertson’s Shopping Center, and more. Your new home awaits!
$819,800
622 E Jarvis Ct Meridian, ID 83642
- Type:
- Single Family
- Sq.Ft.:
- 2,420
- Status:
- Active
- Beds:
- 4
- Lot size:
- 0.31 Acres
- Year built:
- 2024
- Baths:
- 3.00
- MLS#:
- 98922996
- Subdivision:
- Shafer View Terrace
ADDITIONAL INFORMATION
Another beautiful home by KW Homes. Single level living in the brand new subdivision, Shafer View Terrace. This Poppy floor plan is 2420 sqft with 4 bedrooms, 3 full bathrooms with 2nd master/bonus with private walk-in shower/bathroom. Primary bedroom with large walk-in closet, elegant freestanding soaker tub, dual vanities and beautiful tile. Kitchen boasts KitchenAid appliances including double oven, 6 Burner cooktop, quartz countertops with LARGE island, coffee/bar station, walk in pantry and easy access to the mudroom, laundry and oversized garage. All bathrooms with tile floors/hard surfaces. 10ft ceilings & 8ft doors make it feel larger than it is. On demand hot water tank. SE Facing, 1/3 acre, fully fenced and landscaped backyard with covered patio to enjoy those summer BBQ's. Finished Garage. Full landscaping included. Subdivision amenities include future Pickleball /Sport Court, Picnic/Gazebo area and Tot Lot.
$584,995
8413 S Updale Ave Meridian, ID 83642
- Type:
- Single Family
- Sq.Ft.:
- 2,348
- Status:
- Active
- Beds:
- 3
- Lot size:
- 0.15 Acres
- Year built:
- 2024
- Baths:
- 3.00
- MLS#:
- 98922980
- Subdivision:
- Paloma Ridge
ADDITIONAL INFORMATION
"The Paisley" Stunning two-story single-family residence that features an open floor plan, perfect for entertaining and family gatherings. Welcoming two-story foyer, guests are greeted by a spacious great room with adjoining casual dining area and chef-inspired kitchen complete with island seating, walk-in pantry, and plenty of counter space. A flex room and a half bath located off the foyer. Upstairs, the luxurious primary suite offers the ultimate escape with its spa-like bath featuring dual-sink vanity, tiled shower and separate soaking tub. An enormous walk-in closet completes this beautiful retreat. A loft and two secondary bedrooms share access to another full hall bath and convenient bedroom-level laundry. 3 car garage. Front and rear landscape included. Home is under construction. Juniper homesite #4. Photos similar. BTVAI
$489,995
8429 S Updale Ave Meridian, ID 83642
- Type:
- Single Family
- Sq.Ft.:
- 1,558
- Status:
- Active
- Beds:
- 3
- Lot size:
- 0.15 Acres
- Year built:
- 2024
- Baths:
- 2.00
- MLS#:
- 98922974
- Subdivision:
- Paloma Ridge
ADDITIONAL INFORMATION
"The Aris" A modern and inviting residence that offers comfortable living spaces and thoughtful amenities. Step through the foyer into the spacious great room with 9 foot ceilings, perfect for gathering with family and friends. Adjacent is a casual dining area, ideal for enjoying meals together or hosting small gatherings. With a convenient everyday entry from the garage. Retreat to the primary suite which boasts a private bathroom with dual sinks and a separate water closet for added privacy. You'll also find a generous walk-in closet providing ample storage space. Additionally, this home features two more bedrooms, another full bathroom, and a dedicated laundry room. 2 car garage. Front and rear landscape included. Home is under construction. Photos similar. BTVAI
- Type:
- Single Family
- Sq.Ft.:
- 1,601
- Status:
- Active
- Beds:
- 3
- Lot size:
- 0.09 Acres
- Baths:
- 2.00
- MLS#:
- 98922807
- Subdivision:
- Lavender Heights
ADDITIONAL INFORMATION
"The Parker" is a single-level home built by Berkeley Building Co. It boasts high ceilings in the great room, an open living concept, three bedrooms, two bathrooms, and a two-car garage with an attached shop area. The home features one of Berkeley's curated design collections, with bright interiors, neutral engineered hardwood floors, pops of accents, beautiful fixtures, and designer lighting. Lavender Heights is located in South Meridian across from Discovery Park. Please note that photos and virtual tours are similar.
$509,995
8445 S Updale Ave Meridian, ID 83642
- Type:
- Single Family
- Sq.Ft.:
- 1,688
- Status:
- Active
- Beds:
- 3
- Lot size:
- 0.15 Acres
- Year built:
- 2024
- Baths:
- 2.00
- MLS#:
- 98922828
- Subdivision:
- Paloma Ridge
ADDITIONAL INFORMATION
"The Gemma" Open floor plan seamlessly connects foyer, great room with cozy fireplace, casual dining, and kitchen. Entertaining is made easy with the adjacent casual dining area that opens up to a covered patio, ideal for indoor-outdoor living. Retreat to the private primary suite, complete with a luxurious shower and a separate private water closet. Two additional bedrooms provide ample space for family or guests, while the laundry room and workspace add practicality to everyday life. 2 car garage. Front and rear landscape included. Home is under construction and photos are similar. Juniper homesite #2. BTVAI
- Type:
- Single Family
- Sq.Ft.:
- 1,955
- Status:
- Active
- Beds:
- 3
- Lot size:
- 0.13 Acres
- Year built:
- 2024
- Baths:
- 2.00
- MLS#:
- 98922767
- Subdivision:
- Lavender Heights
ADDITIONAL INFORMATION
Come tour The Belle Fontaine by Ted Mason Signature and you will appreciate the attention to detail and the quality of craftsman ship that will set this home apart from the others. Set in the very desirable Lavender Heights community you will be able to enjoy the many amenities including pool and walking paths throughout! All 1955 SqFt of this home has thoughtfully been designed for your comfort and convenience. Inside you will find a large kitchen with two walls of cabinets, quartz counters, and Bosch appliances. The Master Bedroom enjoys a spacious room with ceiling detail and the en suite bathroom with dual vanities, tiled zero threshold walk in shower and roomy walk in closet that connects to the laundry room. For your additional storage or work space for any projects, you'll love the additional 15x11 shop space or third car garage. Photos are like photos and not representative of actual colors and selections. Please reach out to listing agent for specifics.
$699,900
3383 E Renwick St Meridian, ID 83642
- Type:
- Single Family
- Sq.Ft.:
- 2,440
- Status:
- Active
- Beds:
- 4
- Lot size:
- 0.16 Acres
- Year built:
- 2017
- Baths:
- 3.00
- MLS#:
- 98922718
- Subdivision:
- Century Farm
ADDITIONAL INFORMATION
Welcome to your dream home in the highly coveted Century Farms! This 2,440 sq ft home boasts 4 spacious bedrooms, a large bonus room (that could be used as additional 5th bedroom), & an office. This home offers a 4 car garage; 3 up front & 1 in the back, creating the perfect storage for those outdoor toys, a shop, etc.! Gorgeous kitchen has ample storage & custom built-ins in the pantry, making it a chef’s delight for family time or entertainment. The master suite is complete with spacious tub &generous closet space. The backyard is a true gathering oasis with custom built fireplace that serves as the centerpiece of the perfect indoor/outdoor living concept! Centrally located with easy access to freeway (only 4 mile distance). Enjoy walking or taking out those outdoor toys to get you to all the amenities Century Farms has to offer! Like multiple community pools, parks, community elementary school, gym with indoor pools & recreation, grocery store, community library, & so much more!
- Type:
- Single Family
- Sq.Ft.:
- 2,152
- Status:
- Active
- Beds:
- 4
- Lot size:
- 0.17 Acres
- Year built:
- 2024
- Baths:
- 2.00
- MLS#:
- 98922711
- Subdivision:
- Inspirado
ADDITIONAL INFORMATION
"The Birkdale" by Tresidio Homes. This highly desirable plan features 4 bedrooms. The open great room features our signature coffered and beamed ceiling. Enhanced with an elegant, modern kitchen that features an abundance of cabinet storage, large center island making meal prep and entertaining a breeze, built-in gas range, in-wall oven and a spacious walk-in pantry! Retreat to the primary bedroom where you will find yourself in an at-home spa with your gorgeous deluxe full bath, including a walk-in shower and double vanity. With all the exquisite modern elements and beautiful finishes, Fall in love with extra storage and space found in the sizable utility room complete with cabinets, shelving, and washing station. Spacious covered outdoor living area. the Community Amenities include pickleball courts, Pool, Pool House, Clubhouse. Convenient location, 10 minutes to 10-Mile Costco/shops. Actual photos.

The data relating to real estate for sale on this website comes in part from the Internet Data Exchange program of the Intermountain MLS system. Real estate listings held by brokerage firms other than this broker are marked with the IDX icon. This information is provided exclusively for consumers’ personal, non-commercial use, that it may not be used for any purpose other than to identify prospective properties consumers may be interested in purchasing. 2025 Copyright Intermountain MLS. All rights reserved.
Meridian Real Estate
The median home value in Meridian, ID is $486,400. This is lower than the county median home value of $493,100. The national median home value is $338,100. The average price of homes sold in Meridian, ID is $486,400. Approximately 75.49% of Meridian homes are owned, compared to 21.98% rented, while 2.53% are vacant. Meridian real estate listings include condos, townhomes, and single family homes for sale. Commercial properties are also available. If you see a property you’re interested in, contact a Meridian real estate agent to arrange a tour today!
Meridian, Idaho has a population of 115,227. Meridian is more family-centric than the surrounding county with 37.58% of the households containing married families with children. The county average for households married with children is 34.11%.
The median household income in Meridian, Idaho is $85,201. The median household income for the surrounding county is $75,115 compared to the national median of $69,021. The median age of people living in Meridian is 36.6 years.
Meridian Weather
The average high temperature in July is 91.6 degrees, with an average low temperature in January of 23.6 degrees. The average rainfall is approximately 10.9 inches per year, with 10.3 inches of snow per year.

