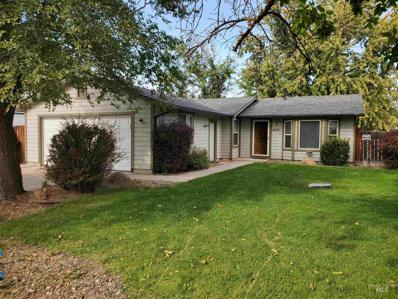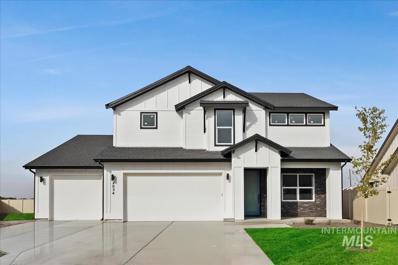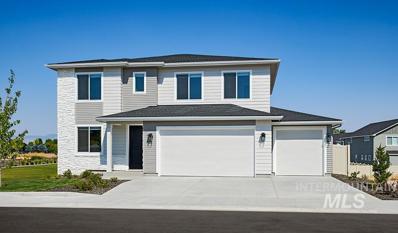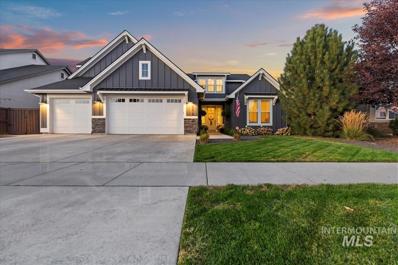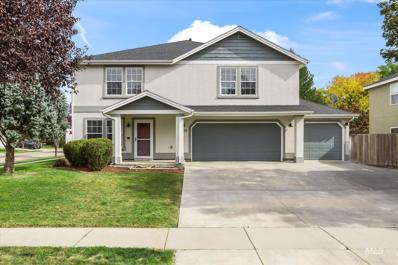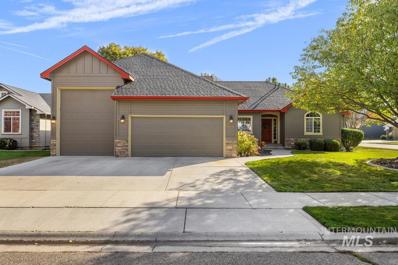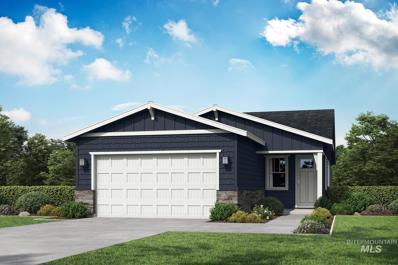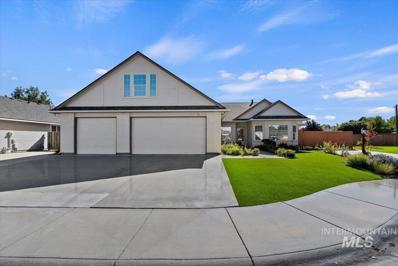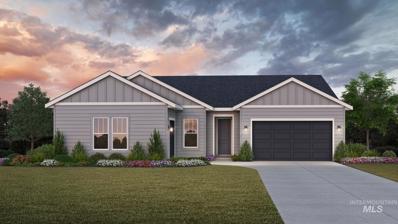Meridian ID Homes for Sale
$329,900
1052 W Delmar Dr Meridian, ID 83646
- Type:
- Single Family
- Sq.Ft.:
- 1,042
- Status:
- Active
- Beds:
- 3
- Lot size:
- 0.16 Acres
- Year built:
- 1985
- Baths:
- 1.00
- MLS#:
- 98926480
- Subdivision:
- Meadow View Sub
ADDITIONAL INFORMATION
Reduced to move! Updated 3-bedroom in great central neighborhood with RV parking, new garage door & opener, newer roof, full rain gutters with leaf guards, updated vinyl windows, updated bath, shady front & back yards, composite deck. No HOA fees! Primary bedroom has walk-in closet (7' 5"x 5' 10") that could be converted to 2nd bath and increase the value. Great sweat equity opportunity with some interior cosmetics. Buyer to verify all.
$589,900
2834 W Epona Meridian, ID 83642
- Type:
- Single Family
- Sq.Ft.:
- 2,443
- Status:
- Active
- Beds:
- 5
- Lot size:
- 0.17 Acres
- Year built:
- 2024
- Baths:
- 3.00
- MLS#:
- 98926591
- Subdivision:
- Caspian
ADDITIONAL INFORMATION
Introducing "The Admiral" by Harding Homes, a stunning two-story residence offering 2,443 sq ft of luxurious living space. This home features 5 spacious bedrooms upstairs and a versatile office conveniently located on the main floor, ideal for a workspace, sitting room or play room. The open-concept is bathed in natural light from the expansive windows and double sliding glass doors, highlighting a layout that seamlessly integrates the inviting living area, dining space, and a gourmet kitchen. Upstairs, you'll find five generously sized bedrooms that offer comfort and privacy, including a luxurious master suite with a private ensuite and walk-in closet. The 931 sq ft garage provides ample room for vehicles and additional storage, making it easy to keep everything organized.
$439,900
976 W Stanhope Meridian, ID 83646
- Type:
- Single Family
- Sq.Ft.:
- 1,708
- Status:
- Active
- Beds:
- 3
- Lot size:
- 0.1 Acres
- Year built:
- 2016
- Baths:
- 2.00
- MLS#:
- 98926563
- Subdivision:
- Crossfield
ADDITIONAL INFORMATION
So much space in this better than new beauty in the heart of Meridian, this absolutely must-see home is a warm inviting space to create new and lasting memories. Single story with a fabulous great room having vaulted ceilings that provide wonderful daylight, bright and airy feeling when cozying up to the fireplace. Large master bedroom with a big walk-in closet and lots of storage space. Beautiful wide-open kitchen with an amazing kitchen island, breakfast bar and step-in pantry that overlooks the great room & dining room that has built-in shelving plus a desk. Lots of windows throughout the home plus all have wood blinds. Located across from the Community Park with pool, playground, walking path and close to I-84, restaurants, groceries, medical and shopping. Private covered patio for coffee or bbg's in a quiet well-kept neighborhood. These splendid homes in this neighborhood don't get listed often so come take a look and make it yours today!
- Type:
- Single Family
- Sq.Ft.:
- 2,146
- Status:
- Active
- Beds:
- 3
- Lot size:
- 0.21 Acres
- Year built:
- 2022
- Baths:
- 2.00
- MLS#:
- 98926523
- Subdivision:
- Silver Springs
ADDITIONAL INFORMATION
Where style & quality meets convenience! Centrally located near top-rated schools, shopping, parks, and more, this custom-built gem is loaded with high-end features! Featuring 3 beds + office with a kitchen that is an entertainer’s paradise with a Wolf 5-burner gas stove, smart double ovens, Sub-Zero fridge, Miele dishwasher, and backlit cabinetry. Gorgeous carpentry includes coffered ceilings, crown molding, wainscoting, soft-close cabinets, and dovetail finishes. Enjoy motorized blinds, wood shutters, and hidden LED holiday lights for effortless decor. The oversized covered patio, with no rear neighbors, has a gas BBQ hookup and outdoor speakers. The master suite offers a built-in tub, walk-in shower, dual vanities, and dual closets leading to the utility room. The office stuns with 12’ ceilings. Bring all your toys—the 1,000+ sqft RV bay has a 12’x14’ door, epoxy floors, and a 220-volt outlet for all your projects!
- Type:
- Single Family
- Sq.Ft.:
- 3,973
- Status:
- Active
- Beds:
- 7
- Lot size:
- 0.18 Acres
- Year built:
- 2024
- Baths:
- 5.00
- MLS#:
- 98926533
- Subdivision:
- Timberline
ADDITIONAL INFORMATION
UNDER CONSTRUCTION - The “Hemingway” by Richmond American Homes. The main floor of the inspired Hemingway plan showcases a convenient powder room, a spacious great room and a well-appointed gourmet kitchen with a walk-in pantry and a center island. This level also includes a living room and an open dining area with an upgraded sunroom and covered patio. Upstairs, you’ll find a loft, laundry, a bedroom with ensuite bathroom, an additional three bedrooms and shared bathroom, as well as a lavish primary suite boasting a roomy walk-in closet and a private deluxe bath. In the basement you'll find two additional bedrooms, a large rec room, and a shared bathroom. You’ll love our professionally curated fixtures and finishes. Plus 9' ceilings on main floor and tankless water heaters, with front and back landscape and sprinklers along with full backyard vinyl fencing INCLUDED! Stop by our furnished model home 3286 S Grenze Way, Meridian, ID 83642 and ask about our special offers. Restrictions apply. PHOTOS SIMILAR
- Type:
- Single Family
- Sq.Ft.:
- 1,984
- Status:
- Active
- Beds:
- 3
- Lot size:
- 0.12 Acres
- Year built:
- 2005
- Baths:
- 3.00
- MLS#:
- 98926346
- Subdivision:
- Settlers Bridge
ADDITIONAL INFORMATION
JUST REDUCED! Charming home in the sought after Settler's Bridge neighborhood! This property boasts a BRAND NEW ROOF, high ceilings, updated flooring, and beautiful granite countertops. The main level features an open-concept kitchen and living room, along with a private primary suite, a den/office, and a powder room. Upstairs, you'll find a spacious bonus room, two bedrooms, and a full bath. The backyard offers access through a private gate to a walking path, just a short stroll from a community area and playground. Enjoy a fantastic resort-style pool only two blocks away, as well as walking paths, expansive green spaces, and playgrounds. Ideally located near Eagle Road, shopping, and dining—everything you need is just minutes away!
$899,990
4218 W Sunny Cove Meridian, ID 83646
- Type:
- Single Family
- Sq.Ft.:
- 3,444
- Status:
- Active
- Beds:
- 4
- Lot size:
- 0.19 Acres
- Year built:
- 2019
- Baths:
- 3.00
- MLS#:
- 98926401
- Subdivision:
- Bainbridge
ADDITIONAL INFORMATION
Welcome to the Modern Farmhouse Catalina by Hallmark Homes, now available in the desirable Bainbridge community! This stunning home features 4 spacious bedrooms, 3 bathrooms, and a tech/office room. The open-concept great room connects seamlessly to a gourmet kitchen with an oversized pantry and a large granite island, perfect for entertaining. Enjoy the built-in entertainment center, a beautiful fireplace, two patios, and an abundance of natural light. Located in one of Meridian’s most sought-after neighborhoods and best school districts, it offers access to two pools, parks, and convenient shopping nearby.
- Type:
- Single Family
- Sq.Ft.:
- 1,558
- Status:
- Active
- Beds:
- 3
- Lot size:
- 0.12 Acres
- Year built:
- 2024
- Baths:
- 2.00
- MLS#:
- 98926433
- Subdivision:
- The Oaks North
ADDITIONAL INFORMATION
"The Aris" Step through the foyer into the spacious great room, perfect for gathering with family and friends. Adjacent is a casual dining area, ideal for enjoying meals together or hosting small gatherings. Retreat to the primary suite which boasts a private bathroom with dual sinks and a separate water closet for added privacy. You'll also find a generous walk-in closet providing ample storage space. Additionally, this home features two more bedrooms, another full bathroom, and a dedicated laundry. 2 car garage. Front and landscape included. Home is under construction and photos are similar. BTVAI
- Type:
- Single Family
- Sq.Ft.:
- 3,173
- Status:
- Active
- Beds:
- 3
- Lot size:
- 0.21 Acres
- Year built:
- 2005
- Baths:
- 3.00
- MLS#:
- 98926409
- Subdivision:
- Havasu
ADDITIONAL INFORMATION
This large corner lot home is a must-see, featuring a charming covered porch and an east-facing backyard perfect for morning sun. The kitchen is a chef's dream with granite countertops, maple cabinets with convenient pull-out drawers, tile flooring, a gas cook stove, and an extra large pantry. It flows seamlessly into the spacious family room, highlighted by a stunning gas fireplace. You'll love the generous room sizes throughout, including a dedicated office nook in the primary suite with spacious walk-in shower with dual shower heads, and a 21' x 10' playroom on the second level, ideal for kids, could easily be converted to 4th bedroom. HVAC system installed in 2020 and a private fenced yard, this home combines comfort and functionality. Don't miss out on this fantastic opportunity!
- Type:
- Single Family
- Sq.Ft.:
- 2,740
- Status:
- Active
- Beds:
- 4
- Lot size:
- 0.21 Acres
- Year built:
- 2002
- Baths:
- 3.00
- MLS#:
- 98926342
- Subdivision:
- Vienna Woods
ADDITIONAL INFORMATION
Welcome to your dream home! This charming property sits on a desirable corner lot in the vibrant neighborhood of Vienna Woods, known for its friendly community and beautiful homes. Freshly painted inside and out, the home exudes a welcoming ambiance, ready for you to make it your own. Enjoy sunny mornings and shaded evenings on the east-facing patio and backyard, perfect for relaxing or entertaining. Patio is wired for hot tub and stubbed for gas bbq.The RV garage bay is a fantastic bonus, providing ample space for your recreational vehicles and hobbies. Garage is wired for 50 amp service. Located just minutes from shopping, dining, and entertainment options, you'll love the ease of access to everything you need. This home combines comfort, style, and convenience, making it the perfect place to create lasting memories. Don’t miss the opportunity to call this wonderful property your own!
- Type:
- Single Family
- Sq.Ft.:
- 1,285
- Status:
- Active
- Beds:
- 1
- Lot size:
- 0.1 Acres
- Year built:
- 2021
- Baths:
- 2.00
- MLS#:
- 98926332
- Subdivision:
- Bainbridge
ADDITIONAL INFORMATION
Nestled in the peaceful and vibrant 55+ community of Cadence at Bainbridge, “The Bungalino” offers the perfect blend of comfort and convenience. This charming home features an open family room, dining area, and kitchen, with direct access to a covered patio for seamless indoor-outdoor living. The kitchen boasts quartz countertops, a walk-in pantry, Bosch stainless steel appliances, and an oversized island perfect for entertaining. The primary suite is a relaxing retreat with high ceilings, abundant natural light, a walk-in shower, oversized vanity, and a large walk-in closet. Custom wood shutters add elegance throughout. A cozy office nook with built-in desk and shelving provides the perfect workspace. The one-car garage offers extended storage. This home is 100% Energy Star Certified, delivering up to 30% energy savings compared to typical new homes. Enjoy amenities like pickleball, swimming, and a gym at the community clubhouse. HOA fees cover landscaping and snow removal, making life even easier.
- Type:
- Single Family
- Sq.Ft.:
- 3,420
- Status:
- Active
- Beds:
- 6
- Lot size:
- 0.17 Acres
- Baths:
- 5.00
- MLS#:
- 98926283
- Subdivision:
- Inspirado
ADDITIONAL INFORMATION
Welcome to the Kensington I by Berkeley Building Co. This stunning Insta-worthy home highlights open living spaces, a thoughtfully designed floorplan, & timeless finishes. A calming & chic setting with an upscale vibe. Carefully curated in Berkeley’s "Timeless Estate" design collection featuring a clean & bright palette, designer lighting, gourmet kitchen featuring quartz countertops, custom cabinetry, stainless Bosch appliances, and a large pantry. 6 bedrooms, including a main level Guest Suite, 4 1/2 bathrooms, & a den, which all merge to create enough flexible living spaces to accommodate a myriad of lifestyles. This stunning home is nestled in a quiet cul de sac. The Inspirado community is destined to be one of the Treasure Valley's most premier communities with views of the Boise Foothills, and an incredible amenity package. Retreat to the custom clubhouse, take a dip in the pool, challenge your neighbor to some pickleball. ***photos similar*** BATVAI
$443,990
5511 S Memory Pl Meridian, ID 83642
- Type:
- Single Family
- Sq.Ft.:
- 1,860
- Status:
- Active
- Beds:
- 4
- Lot size:
- 0.15 Acres
- Year built:
- 2024
- Baths:
- 2.00
- MLS#:
- 98926204
- Subdivision:
- Gran Prado
ADDITIONAL INFORMATION
This brand new home located in vibrant Meridian, Idaho welcomes you with open arms. The Willow 1860's single level space is smartly laid out, boasting two bedrooms situated at the front of the home. To entertain or for personal relaxation, escape into the spacious vaulted great room and dining room that open onto a back patio. Natural light cascades through the windows, adding an illuminated touch to the vaulted ceiling. Retreat to the primary suite for restful nights, complete with a roomy en suite bathroom, dual vanities, a stand-up shower, and a walk-in closet. Enjoy the luxury of the great room or warm nights under the stars – this one-of-a-kind home provides space for everyone! Photos are of the actual home!
- Type:
- Single Family
- Sq.Ft.:
- 2,346
- Status:
- Active
- Beds:
- 4
- Lot size:
- 0.1 Acres
- Year built:
- 2024
- Baths:
- 3.00
- MLS#:
- 98925971
- Subdivision:
- Prescott Ridge
ADDITIONAL INFORMATION
Introducing The Canyons at Prescott Ridge! See Sales Agent for details. The Sierra ends your search! This home features 9' ceilings on main floor, hard surface throughout, pendant lights over the kitchen island, extended covered patio, cabinets for extra storage in the private entry, converted loft to another bedroom, and so much more! Photos and tour are of a similar home. This home is HERS and Energy Star rated with annual energy savings!
- Type:
- Single Family
- Sq.Ft.:
- 1,618
- Status:
- Active
- Beds:
- 3
- Lot size:
- 0.1 Acres
- Baths:
- 2.00
- MLS#:
- 98925952
- Subdivision:
- Prescott Ridge
ADDITIONAL INFORMATION
Introducing The Canyons at Prescott Ridge! See Sales Agent for details. The Charlotte is a charming one-story home featuring 3 bedrooms, 2 bathrooms, and 1618 square feet of well-designed space. You’ll love the bright and open floor plan layout where the kitchen is the heart of the home, overlooking the dining area and the great room. Flex room off the entry way that can be converted to an office or bedroom, 9’ ceilings that really open the home and much more! This home is to be built, providing you the opportunity to make all the selections! Photos and tour are of a similar home. PRELIMINARY EXTERIOR PHOTO. Photos and tour are of similar home. This home is HERS and Energy Star rated with annual energy savings!
$2,900,000
7610 W Lookout View St Meridian, ID 83646
- Type:
- Single Family
- Sq.Ft.:
- 3,400
- Status:
- Active
- Beds:
- 4
- Lot size:
- 0.33 Acres
- Baths:
- 5.00
- MLS#:
- 98925845
- Subdivision:
- Inspirado
ADDITIONAL INFORMATION
Luxurious Modern Living in Inspirado: This is your chance to build a custom masterpiece with JPetzinger Homes. This location & builder promise an unparalleled experience, blending modern design with breathtaking north-facing views of the Boise River, surrounding buttes, & the majestic Bogus Basin. Renowned for crafting modern homes that epitomize indoor/outdoor living, JPetzinger Homes creates spaces that are a testament to luxury, innovation, & architectural finesse. This home will be designed with an eye for detail & an emphasis on quality that integrates luxurious features with functional elegance: car carousels in garages, elevators, interior atriums, infinity edge pools, Gaggenau appliances, floating stairs, glass railings, roof top patios & so much more. This is more than a home; it's a statement. A rare opportunity to collaborate with JPetzinger Homes to personalize & bring your vision to life. Photos similar.
- Type:
- Single Family
- Sq.Ft.:
- 1,995
- Status:
- Active
- Beds:
- 3
- Lot size:
- 0.22 Acres
- Year built:
- 2011
- Baths:
- 2.00
- MLS#:
- 98925888
- Subdivision:
- Tustin
ADDITIONAL INFORMATION
Immaculate, Centrally Located Home, w/ RV Parking Potential and Spacious Backyard!! Here’s your opportunity to own this beautifully maintained home in a quiet neighborhood, featuring an open, split-bedroom floorplan, with desirable features and a versatile layout. Just 10 minutes from The Village, Costco, & the Greenbelt. This home offers vaulted ceilings, a large living space, and a dedicated office with reeded glass French doors that can easily serve as a fourth bedroom. The spacious kitchen is a highlight, boasting a breakfast bar, corner pantry, and a modern tile backsplash. Upstairs, a bonus room offers flexible space for various needs. Step outside to your own private oasis, where a covered patio with an extended deck is perfect for entertaining. The backyard is fully fenced and beautifully landscaped, complete with a veggie garden & fire pit. With RV parking potential and a 3-car garage, this home provides ample space for all your needs. Don't miss your chance to own this gem!!
- Type:
- Single Family
- Sq.Ft.:
- 2,614
- Status:
- Active
- Beds:
- 5
- Lot size:
- 0.19 Acres
- Year built:
- 2005
- Baths:
- 3.00
- MLS#:
- 98925862
- Subdivision:
- Sundance Sub
ADDITIONAL INFORMATION
Introducing 3861 N Weston Ave. -- an exceptional home that offers a modern and spacious living experience in the center of Meridian, close to shopping and Settlers Park! The open floor plan offers 4 bedrooms, a den big enough to be a 5th bedroom, a huge landing room, 2.5 bathrooms and a 3-car garage, spread across 2641 square feet. Featuring large windows with tons of natural light, a huge master bedroom with a walk-in closet and a vaulted ceiling, brand-new exterior paint, a well-maintained interior, a smart thermostat, new luxury vinyl plank flooring and a newly-stained fence. Enough room for RV parking! Nestled in The Sundance subdivision with community space, a pool, big beautiful established trees and on a quiet large lot - make this house your new home! NOTE: Loan is assumable for a fully-qualified buyer.
$549,900
3567 W Kirkam St Meridian, ID 83646
- Type:
- Single Family
- Sq.Ft.:
- 2,522
- Status:
- Active
- Beds:
- 4
- Lot size:
- 0.18 Acres
- Year built:
- 1998
- Baths:
- 2.00
- MLS#:
- 98925780
- Subdivision:
- Lake At Cherry
ADDITIONAL INFORMATION
Well maintained single story home with RV parking centrally located in Meridian! Close to schools, the Village, Costco and restaurants. The heart of the home features a kitchen with plenty of counter space and walk-in pantry with freezer, ideal for cooking enthusiasts and entertaining. The dining room is warmed by a unique dual-sided fireplace, creating a cozy ambiance, seamlessly connecting to the living area. Spacious master bedroom with an expansive walk in closet and two secondary bedrooms complete the first floor. Upstairs loft/4th bedroom offers flex space and a dedicated mini split for climate control. Oversized 3-car garage with 3rd bay currently set up as workshop. Additional RV parking allows plenty of room for a boat, trailer or other toys. No mowing in the summer with low maintenance front yard turf!
- Type:
- Single Family
- Sq.Ft.:
- 2,025
- Status:
- Active
- Beds:
- 4
- Lot size:
- 0.18 Acres
- Year built:
- 2022
- Baths:
- 2.00
- MLS#:
- 98925644
- Subdivision:
- Gran Prado
ADDITIONAL INFORMATION
Welcome to your move in ready home that has it all! This stunning single-level residence, less than two years old, offers the perfect blend of modern luxury and convenience. Enjoy spacious rooms filled with natural light, featuring elegant quartz countertops that elevate your living experience. Unlike new builds, this home comes complete with beautiful landscaping, detailed curbing, a secure fenced yard, and stylish blinds, ensuring you can move in and start enjoying right away. Located just moments from shopping and a variety of delicious restaurants, you’ll have everything you need at your fingertips. Whether you’re entertaining guests or enjoying a quiet evening at home, this property is designed for comfort and functionality. Don’t miss the opportunity to make this meticulously maintained home your own—schedule a tour today and experience the lifestyle that awaits you!
$464,990
3483 W Newland Ct Meridian, ID 83642
- Type:
- Single Family
- Sq.Ft.:
- 1,805
- Status:
- Active
- Beds:
- 3
- Lot size:
- 0.14 Acres
- Year built:
- 2024
- Baths:
- 3.00
- MLS#:
- 98925604
- Subdivision:
- Dutton Place
ADDITIONAL INFORMATION
This new home located in beautiful Meridian, Idaho has all the comforts you need & more! The Alto 1805 is bursting with charm! This thoughtful floorplan flows seamlessly through the home to deliver a pleasant & relaxing living experience. The centrally located great room is the heart of the home and perfect for lounging or entertaining. The kitchen features stainless steel appliances, stylish solid surface countertops, and tons of counter space! Enjoy easy access to the patio from the dining room and unwind outdoors. Three bedrooms all situated upstairs provide a secluded get-away to everyone. The primary suite includes an en suite bathroom and large walk-in closet. An loft upstairs is perfect for a media room or home office. Come see what you're missing in the Alto. Photos are of the actual home!
- Type:
- Single Family
- Sq.Ft.:
- 1,842
- Status:
- Active
- Beds:
- 3
- Lot size:
- 0.18 Acres
- Year built:
- 1990
- Baths:
- 2.00
- MLS#:
- 98925651
- Subdivision:
- Clarinda Fair S
ADDITIONAL INFORMATION
This is THE one! Gorgeous, one-owner home that has been meticulously maintained and the 90's are back...architectural arches throughout, French doors, bay windows, gold hardware. Timeless Kitchen with Bakers Pantry and granite island opens to the great room with all the space you need for entertaining. Hunter Douglas blinds.3 car garage with shop space ready to go. Covered front and back patio
$1,475,000
7127 S Pear Blossom Way Meridian, ID 83642
- Type:
- Other
- Sq.Ft.:
- 3,954
- Status:
- Active
- Beds:
- 4
- Lot size:
- 1 Acres
- Year built:
- 2018
- Baths:
- 4.00
- MLS#:
- 98925544
- Subdivision:
- Pear Blossom
ADDITIONAL INFORMATION
You'll fall in love with this one of a kind, Luxury modern farmhouse. This Gorgeous custom-built home by Clark and Co. proudly sits on 1 full acre. It's beautifully landscaped and offers a serene park like setting with no rear neighbors. You'll enjoy the privacy and all the possibilities you can do with the large lot that include RV Parking and an oversized 4 car garage with a Boat Bay. Enjoy the ease of high end appliances and smart home technology as well as wonderful entertaining areas, and an open floor plan. The home features thoughtfully chosen custom fixtures, lighting and hardware throughout, a large 17x15 multi-purpose room with an island, main level master bedroom with deep soaker tub, a main level office, a spacious 21x18 Bonus room, plus an upper 4th bedroom en-suite. This is what you've been waiting for. It's a Must See!
$429,990
725 E Badley Ave Meridian, ID 83642
- Type:
- Single Family
- Sq.Ft.:
- 1,338
- Status:
- Active
- Beds:
- 3
- Lot size:
- 0.17 Acres
- Year built:
- 1999
- Baths:
- 2.00
- MLS#:
- 98925440
- Subdivision:
- Sterling Creek
ADDITIONAL INFORMATION
As centrally located as it gets! Extremely well-kept single-level home in the heart of the city, just 1 minute from all the dining and entertainment options in downtown Meridian! Quiet, established neighborhood featuring a gorgeous walking trail along the canal just behind the property (5 Mile Pathway). Peaceful backyard with no rear neighbors. This beautiful single story home features 3 bedrooms and 2 bathrooms with vaulted ceilings. Beautiful vinyl hardwood floors, bright and open floor plan connecting the living room, dining room, and kitchen. Kitchen has stainless steel appliances, large counter space, and walk in pantry. Nice back patio for entertaining. Walking trail, close to shopping and schools makes this home a true gem. Newer roof, and all the following systems are 4 years old or newer: water heater, gas range, water softener, fridge, washer/dryer, and reverse osmosis system.
- Type:
- Single Family
- Sq.Ft.:
- 2,473
- Status:
- Active
- Beds:
- 3
- Lot size:
- 0.23 Acres
- Year built:
- 2024
- Baths:
- 3.00
- MLS#:
- 98925308
- Subdivision:
- Paloma Ridge
ADDITIONAL INFORMATION
"The Avalyn" The perfect combination of elegance and practicality. With a spacious foyer leading into an open-concept great room, this floorplan is both inviting and functional and boasts 10 foot ceilings A large kitchen with island, stainless steel wall oven and gorgeous quartz countertops makes entertaining easy, while a walk-in pantry provides ample storage space for all your cooking needs. An adjacent casual dining area opens onto a covered patio that extends your living outdoors throughout the year. Additionally, the primary suite boasts dual sinks in its luxurious bath, along with walk-in closet, tile shower and soaker tub. Two generous secondary bedrooms and versatile flex room in the front of the home. Front and rear landscape included. Split 3 car garage. Home is under construction. Willow homesite #30. Photos similar. BTVAI.

The data relating to real estate for sale on this website comes in part from the Internet Data Exchange program of the Intermountain MLS system. Real estate listings held by brokerage firms other than this broker are marked with the IDX icon. This information is provided exclusively for consumers’ personal, non-commercial use, that it may not be used for any purpose other than to identify prospective properties consumers may be interested in purchasing. 2025 Copyright Intermountain MLS. All rights reserved.
Meridian Real Estate
The median home value in Meridian, ID is $486,400. This is lower than the county median home value of $493,100. The national median home value is $338,100. The average price of homes sold in Meridian, ID is $486,400. Approximately 75.49% of Meridian homes are owned, compared to 21.98% rented, while 2.53% are vacant. Meridian real estate listings include condos, townhomes, and single family homes for sale. Commercial properties are also available. If you see a property you’re interested in, contact a Meridian real estate agent to arrange a tour today!
Meridian, Idaho has a population of 115,227. Meridian is more family-centric than the surrounding county with 37.58% of the households containing married families with children. The county average for households married with children is 34.11%.
The median household income in Meridian, Idaho is $85,201. The median household income for the surrounding county is $75,115 compared to the national median of $69,021. The median age of people living in Meridian is 36.6 years.
Meridian Weather
The average high temperature in July is 91.6 degrees, with an average low temperature in January of 23.6 degrees. The average rainfall is approximately 10.9 inches per year, with 10.3 inches of snow per year.
