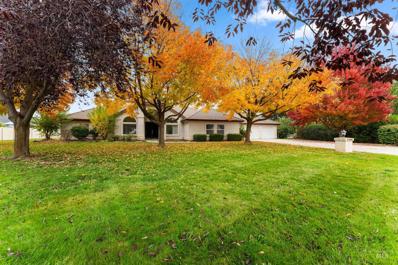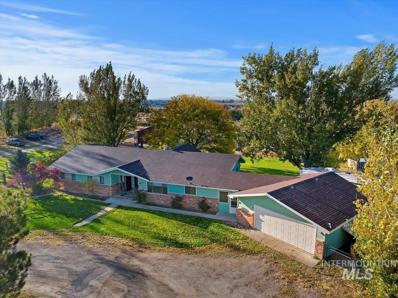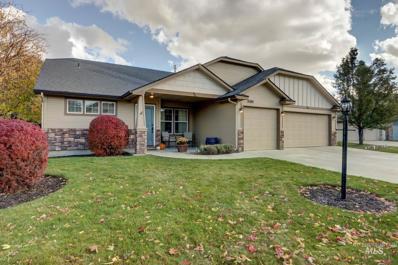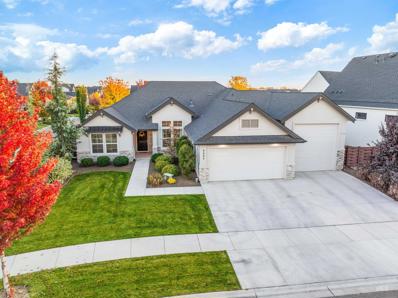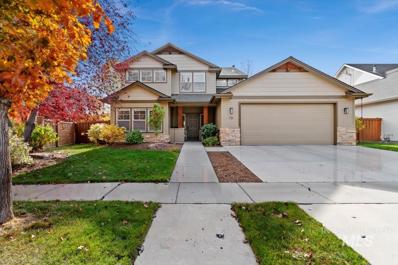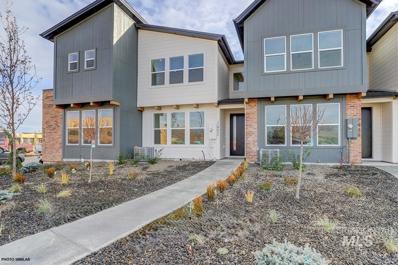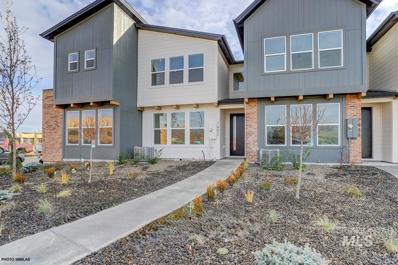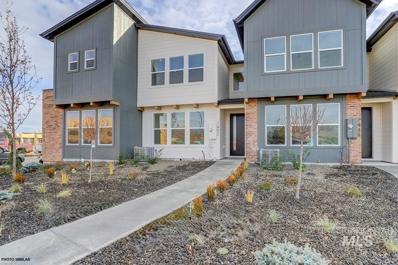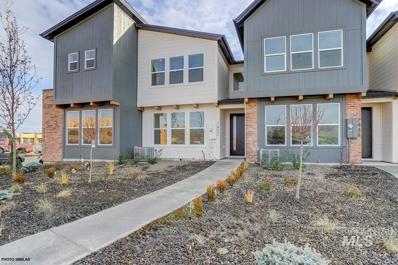Meridian ID Homes for Sale
- Type:
- Single Family
- Sq.Ft.:
- 1,618
- Status:
- Active
- Beds:
- 3
- Lot size:
- 0.12 Acres
- Year built:
- 2024
- Baths:
- 2.00
- MLS#:
- 98928342
- Subdivision:
- Grayson Subdivision
ADDITIONAL INFORMATION
This stunning 3-bedroom, 2-bath home is designed for both style and comfort, featuring an open kitchen with quartz countertops, a gas range, and elegant vinyl plank flooring. The welcoming living area is complete with a cozy fireplace, built-in cabinetry, and large windows that bring in ample natural light. The guest bathroom, positioned between two spacious guest bedrooms, showcases quartz countertops, a tiled shower/bath, and luxury tile floors. The master suite provides a private retreat with dual vanities, a fully tiled step-in shower, and high-end quartz countertops. Gorgeous trim and designer features are present throughout, adding a touch of elegance. Perfectly located near the freeway, Albertsons Marketplace, YMCA, and Meridian’s vibrant shopping and dining hub, this home combines accessibility with convenience. The HOA covers front and back lawn care, making it a low-maintenance choice without compromising on style and sophistication.
$664,900
1456 E Strauss Meridian, ID 83646
- Type:
- Single Family
- Sq.Ft.:
- 2,700
- Status:
- Active
- Beds:
- 4
- Lot size:
- 0.16 Acres
- Year built:
- 2016
- Baths:
- 4.00
- MLS#:
- 98928279
- Subdivision:
- Casa Bella
ADDITIONAL INFORMATION
This exceptional home is a must-see! Located in a peaceful community, this quality-built residence features an open floor plan that’s perfect for entertaining. The chef’s kitchen is ideal for culinary enthusiasts, boasting a large island, custom white cabinets, gas range, double oven, stainless steel appliances and a spacious 12-foot walk-in pantry. This home offers all the features of new construction and more! Additional highlights include a cozy gas fireplace in the living area, an upstairs bonus suite with independent climate control via a mini-split system, and custom built-in shelving throughout. Enjoy a tranquil and private yard, along with a covered patio for outdoor relaxation and entertaining. With a three-car garage and easy access to shopping, restaurants, downtown Boise and Meridian, this home is both functional and convenient. Proudly showcased as a 2016 Parade of Homes house, it’s in pristine condition and ready for a new owner!
- Type:
- Single Family
- Sq.Ft.:
- 2,500
- Status:
- Active
- Beds:
- 3
- Lot size:
- 0.33 Acres
- Baths:
- 2.00
- MLS#:
- 98928138
- Subdivision:
- Nine Mile Creek Bungalows
ADDITIONAL INFORMATION
Modern Cottage in prime Meridian Location, just one mile from hospital, and literally across the street from Mountain View High School. Adjoin walking path beside irrigation Nine Mile Creek drainage. Beautiful open floor plan, much natural light, spacious windows, massive great room & kitchen, expansive third acre lot, private neighborhood of only 4 homes...plus BONUS: option to construct detached accessory dwelling unit with completely separate utilities; dual hook ups provided to lot. Master suite upstairs to view private park of Sportsman Point at fence line. Open trusses with focal fireplace. Master suite includes gaming room/private office. Extra large kitchen island. Entry Foyer includes lovely iron stair case and light rays coming from upper shed dormer windows. 3-car side entry garage. Landscaped front yard included in purchase plus exterior light post.
- Type:
- Single Family
- Sq.Ft.:
- 1,871
- Status:
- Active
- Beds:
- 4
- Lot size:
- 0.3 Acres
- Year built:
- 1913
- Baths:
- 2.00
- MLS#:
- 98928139
- Subdivision:
- Nine Mile Creek Bungalows
ADDITIONAL INFORMATION
Vintage Cottage in prime Meridian location, near hospital, schools, and ease of shopping. Original Farmhouse built in 1913 with spacious kitchen & family room. 2 bedrooms main level, 2 bedrooms upstairs. Detached 2-car garage is currently under construction with potential living quarters above garage for additional 624 square feet. New Roof 2019. New furnace & air conditioner 2020. Updated interior includes windows, plumbing, flooring, paint, lighting. Spacious third acre lot. Nine Mile Creek Bungalows is a private neighborhood of just 4 homes. Separate utilities to the garage (potential ADU) storage above. Very comfortable home. Long history of rental success. Currently occupied by tenant.
$1,099,900
4598 W Ramblin Ct Meridian, ID 83646
- Type:
- Other
- Sq.Ft.:
- 3,534
- Status:
- Active
- Beds:
- 4
- Lot size:
- 1.1 Acres
- Year built:
- 1994
- Baths:
- 3.00
- MLS#:
- 98928248
- Subdivision:
- Rambo
ADDITIONAL INFORMATION
Experience luxury and tranquility on over an acre in Meridian! Tucked at the end of a quiet cul-de-sac, this single-level home offers 4 bedrooms, 2.5 bathrooms, and 3,534 square feet of spacious, elegant living. Located in a top-rated school district, it combines privacy and convenience. The open floor plan flows seamlessly, with a chef’s kitchen featuring custom cabinetry and ample counter space. A large, light-filled great room with a cozy fireplace is perfect for relaxing or entertaining. The private primary suite offers a luxurious en suite with dual vanities, a soaking tub, and walk-in shower. Plenty of room to build your dream shop! Outside, enjoy a 1.1-acre lot with mature trees, ideal for outdoor living and recreation. The three-car garage provides generous storage, making it practical and comfortable. Discover the perfect balance of peaceful country living and Meridian’s nearby amenities—this home truly has it all!
$1,100,000
3601 W Amity Rd Meridian, ID 83642
- Type:
- Other
- Sq.Ft.:
- 2,512
- Status:
- Active
- Beds:
- 3
- Lot size:
- 4.72 Acres
- Year built:
- 1984
- Baths:
- 2.00
- MLS#:
- 98928225
- Subdivision:
- 0 Not Applicable
ADDITIONAL INFORMATION
Hard to find acreage property in the heart of the Treasure Valley. Minutes from Ten Mile exit and I-84 but just outside of city limits. Located in the City of Meridian impact area and zoned RUT, the possibilites are extensive. This expansive 2500 sqft single level home comes with amazing views and a large 1000 sqft shop. Showings by appointment only.
- Type:
- Single Family
- Sq.Ft.:
- 2,926
- Status:
- Active
- Beds:
- 4
- Lot size:
- 0.2 Acres
- Year built:
- 2024
- Baths:
- 4.00
- MLS#:
- 98928116
- Subdivision:
- Quartet
ADDITIONAL INFORMATION
MOVE-IN READY just in time for the holidays! Welcome to the Latah, a stunning home crafted by Alturas Homes, perfectly designed for comfort, style, and functionality. The main level showcases a thoughtfully planned layout, featuring a luxurious primary suite, a gourmet kitchen with a full Bosch appliance package, and a spacious great room with elegant tray ceilings that add a touch of sophistication. A dedicated office space completes this level, offering flexibility for work or hobbies. Upstairs, you'll find 3 generously sized bedrooms, including a private en-suite, along with an oversized bonus room that could easily serve as a 5th bedroom, game room, or media space. The home is finished with full front and back landscaping, complete fencing, and every detail designed to make your move effortless.
- Type:
- Single Family
- Sq.Ft.:
- 1,637
- Status:
- Active
- Beds:
- 4
- Lot size:
- 0.21 Acres
- Year built:
- 2005
- Baths:
- 2.00
- MLS#:
- 98928118
- Subdivision:
- Kelly Creek
ADDITIONAL INFORMATION
Location is everything! Minutes away from Rocky Mountain High School, shopping & restaurants. Home sits on a nice sized corner lot in a cul-de-sac. Has mature trees, beautiful landscaping, pressurized irrigation for the automatic sprinkler system. Happens to be in a great neighborhood. Interior of home has hardwood entry, homey living room w/a corner gas fireplace to enjoy during winter months. Split bedroom floorplan. Kitchen features hardwood flooring, island, microwave, stainless steel appliances, plant shelving, pantry, & is open to the dining room. There is also a door to outside covered patio. Includes an attached TV to enjoy your favorite shows. Primary bedroom is spacious & has an adjoining master bath that includes dual vanities, soaker tub, walk-in shower, & walk-in closet. There are three other bedrooms & a main bath which has a tub/shower combo. One of the bedrooms could be used as a den/office or hobby room. You will love the three-car garage which has doors on both ends! Also,a storage building.
$1,100,000
4463 W Sugar Tree Dr. Meridian, ID 83646
- Type:
- Single Family
- Sq.Ft.:
- 2,894
- Status:
- Active
- Beds:
- 4
- Lot size:
- 0.27 Acres
- Year built:
- 2019
- Baths:
- 3.00
- MLS#:
- 98928110
- Subdivision:
- Spurwing Heights
ADDITIONAL INFORMATION
Don’t miss out on this stunning, like-new custom home in the highly sought-after SpurWing Heights subdivision! With 2,894 square feet, this beautiful 4-5 bedroom, 3 bathroom residence is situated on a desirable corner lot. Step into the gourmet kitchen, featuring a double oven, 5-burner cooktop, a spacious chef-sized refrigerator, and a large pantry—perfect for culinary enthusiasts. The expansive great room is ideal for entertaining, boasting a modern fireplace and soaring 10-foot ceilings. This home includes two luxurious primary suites, each with tiled walk-in showers, double vanities, and ample walk-in closets. Throughout the home, you'll find an abundance of hardwood floors, elegant tile, granite countertops, and a stunning stone fireplace. Enjoy outdoor living in the fully fenced backyard, complete with a spacious covered patio and a TV—perfect for gatherings. Plus, the oversized 4-car garage provides plenty of room for all your toys, including a 44-foot deep RV bay. This is truly a must-see home!
$835,000
2388 Cogburn Meridian, ID 83642
- Type:
- Other
- Sq.Ft.:
- 2,554
- Status:
- Active
- Beds:
- 4
- Lot size:
- 1.1 Acres
- Year built:
- 1999
- Baths:
- 3.00
- MLS#:
- 98928085
- Subdivision:
- Chisum Valley
ADDITIONAL INFORMATION
IT'S NOT TOO LATE TO MOVE IN BEFORE THE END OF THE YEAR! Rare opportunity to own this 4 bed home on 1.1 acres. Rural living and views of Bogus Basin in desirable, well-kept neighborhood. Formal living and dining and cozy family room with fireplace. New Anderson sliding glass door in eating area. Dual vanities, jetted tub and updated Easy Closet organizer in upper-level Primary Suite. Comfortable, all-seasons bonus room with mini-split heat/air system enhances this living space. Includes all window covering, refrigerator and Kind water filtering system. Financed ($115 mo. payment) solar panel system eliminates cooling bills. Large flower/vegetable garden space, lots of bulbs, apple, plum, peach, and cherry trees, raspberries, and strawberries, designed for easy maintenance. Seller has maintained the lovely, mature landscaping chemical free. Vinyl fence yard with wire mesh to keep your pets contained. Concrete pad and 30-amp outlet for convenient RV parking. New roof in 2019. Large She/He Shed in back yard.
$434,990
595 N Aleppo Way Meridian, ID 83642
- Type:
- Single Family
- Sq.Ft.:
- 1,471
- Status:
- Active
- Beds:
- 3
- Lot size:
- 0.11 Acres
- Year built:
- 2024
- Baths:
- 3.00
- MLS#:
- 98927927
- Subdivision:
- Dutton Place
ADDITIONAL INFORMATION
Feel enriched in your brand new home located in Meridian, Idaho! Welcome home to the timeless Poe 1471! Here you'll enjoy a thoughtfully laid out living space with an open concept main level and all three bedrooms tucked upstairs. The kitchen comes with stainless steel appliances and stylish solid surface countertops, adding both functionality and aesthetics to the kitchen. Easily slip outside for some fresh air on the back patio off the dining room. Retreat upstairs where the primary suite and two other bedrooms await. Photos are of the actual home!
- Type:
- Single Family
- Sq.Ft.:
- 1,817
- Status:
- Active
- Beds:
- 3
- Lot size:
- 0.09 Acres
- Year built:
- 2024
- Baths:
- 3.00
- MLS#:
- 98927931
- Subdivision:
- Dutton Place
ADDITIONAL INFORMATION
Embrace the comforts of a brand new home in Meridian, Idaho. Pop into the Caribou 1817 and be amazed! The modern, open layout gives you a grand feeling without all the extra square footage. Extend your home to the outdoors patio while you entertain from the kitchen island. The kitchen boasts upgraded finishes, including stainless steel appliances, a gas range, and stylish solid surface countertops. Sneak away to the tech space to find your own privacy or hide away upstairs in the primary suite with its walk-in closet and en suite bathroom. Photos are similar. All selections are subject to change without notice, please call to verify.
$459,990
3535 W Newland Ct Meridian, ID 83642
- Type:
- Single Family
- Sq.Ft.:
- 1,700
- Status:
- Active
- Beds:
- 3
- Lot size:
- 0.14 Acres
- Year built:
- 2024
- Baths:
- 3.00
- MLS#:
- 98927926
- Subdivision:
- Dutton Place
ADDITIONAL INFORMATION
Embrace the comforts of a brand new home in Meridian, Idaho. Welcome to the all new Stratus 1700! The first floor is an entertainer's dream! The open concept living room and kitchen make it easy to host parties while preparing delicious meals. The kitchen comes with stainless steel appliances and stylish solid surface countertops, adding both functionality and aesthetics to the kitchen. The half bathroom is conveniently for guests. Upstairs, the open loft is the perfect spot to catch up on work or enjoy a relaxing movie night. The primary bedroom is a luxurious escape with a spa-like en suite bathroom, perfect for unwinding after a long day. The two secondary rooms are cozy and inviting, with plenty of space to play and dream up adventures. The upstairs laundry room is easily accessed by all bedrooms, meaning fewer trips up and down the stairs. Photos are of the actual home!
$448,990
5670 S Memory Ave Meridian, ID 83642
- Type:
- Single Family
- Sq.Ft.:
- 1,650
- Status:
- Active
- Beds:
- 3
- Lot size:
- 0.13 Acres
- Year built:
- 2024
- Baths:
- 3.00
- MLS#:
- 98927982
- Subdivision:
- Gran Prado
ADDITIONAL INFORMATION
Enter into a brand new home in Meridian, Idaho and enjoy its benefits and stress free living! The Hugo 1650 is endearingly charming and reassuringly practical. The main level welcomes occupants and guests alike with open and friendly living spaces. A spacious kitchen island overlooks the living room and dining room. Easy access to the yard is just outside of the dining room. Head upstairs where a primary suite spans the entire rear of the home and contains a walk-in closet and spacious en suite bathroom. The two other bedrooms and the laundry room are also situated upstairs along with a full bathroom. The garage offers plenty of space to park cars and toys or use as storage. Photos are actual home.
- Type:
- Single Family
- Sq.Ft.:
- 2,645
- Status:
- Active
- Beds:
- 4
- Lot size:
- 0.2 Acres
- Year built:
- 2006
- Baths:
- 3.00
- MLS#:
- 98927994
- Subdivision:
- Saguaro Canyon
ADDITIONAL INFORMATION
This home is perfectly located in the coveted Saguaro Canyon sub. Right across from one of the parks and just minutes to both Elementary & Middle Schools it doesn't get much better than that! This home has much to offer. Large great room and kitchen perfect for entertaining. Deep 3 car tandem garage with EV charger. Incredible cozy & private backyard to spend your mornings or nights. Bonus room and could also double as a 5th bedroom. Walking paths throughout sub, community pools and multiple parks. This home and area has it all!
$435,900
1311 N Webb Way Meridian, ID 83642
- Type:
- Townhouse
- Sq.Ft.:
- 1,639
- Status:
- Active
- Beds:
- 3
- Lot size:
- 0.05 Acres
- Baths:
- 3.00
- MLS#:
- 98927970
- Subdivision:
- Pine 43
ADDITIONAL INFORMATION
Hallmark Homes is excited to offer these fantastic townhomes in the very popular Pine 43 neighborhood at remarkable pricing! Quality finishes throughout. Large spacious rooms. Beautiful neighborhood with pool, courts, ponds, etc. Close to The Village and other great shopping and parks. Perfect location for easy commute to anywhere.
$440,990
5471 S Memory Pl Meridian, ID 83642
- Type:
- Single Family
- Sq.Ft.:
- 1,694
- Status:
- Active
- Beds:
- 3
- Lot size:
- 0.15 Acres
- Year built:
- 2024
- Baths:
- 2.00
- MLS#:
- 98927984
- Subdivision:
- Gran Prado
ADDITIONAL INFORMATION
Embrace the comforts of a brand new home in Meridian, Idaho. Live your best single level life in the Bennett 1694! Enter inside to discover a very flexible layout with the kitchen, living room, and primary suite are all at the rear of the home, easy to forget the world outside exists. Have the space to stretch your culinary wings and get creative at the large kitchen island. Recharge as you soak up a double dose of vitamin D from the two living room windows. Spill onto the back patio to enjoy fresh air and perfect Idaho weather. The primary suite feels like a true oasis on the opposite end of the home from the other bedrooms. The flex room offers you an additional living space to work, play, or unwind. The Bennett is the perfect layout for you to call home. Photos are similar. All selections are subject to change without notice, please call to verify.
$435,900
1319 N Webb Way Meridian, ID 83642
- Type:
- Townhouse
- Sq.Ft.:
- 1,639
- Status:
- Active
- Beds:
- 3
- Lot size:
- 0.05 Acres
- Baths:
- 3.00
- MLS#:
- 98927979
- Subdivision:
- Pine 43
ADDITIONAL INFORMATION
Hallmark Homes is excited to offer these fantastic townhomes in the very popular Pine 43 neighborhood at remarkable pricing! Quality finishes throughout. Large spacious rooms. Beautiful neighborhood with pool, courts, ponds, etc. Close to The Village and other great shopping and parks. Perfect location for easy commute to anywhere.
$435,900
1315 N Webb Way Meridian, ID 83642
- Type:
- Townhouse
- Sq.Ft.:
- 1,639
- Status:
- Active
- Beds:
- 3
- Lot size:
- 0.05 Acres
- Baths:
- 3.00
- MLS#:
- 98927975
- Subdivision:
- Pine 43
ADDITIONAL INFORMATION
Hallmark Homes is excited to offer these fantastic townhomes in the very popular Pine 43 neighborhood at remarkable pricing! Quality finishes throughout. Large spacious rooms. Beautiful neighborhood with pool, courts, ponds, etc. Close to The Village and other great shopping and parks. Perfect location for easy commute to anywhere.
- Type:
- Townhouse
- Sq.Ft.:
- 1,596
- Status:
- Active
- Beds:
- 2
- Lot size:
- 0.05 Acres
- Baths:
- 3.00
- MLS#:
- 98927963
- Subdivision:
- Pine 43
ADDITIONAL INFORMATION
Hallmark Homes is excited to offer these fantastic townhomes in the very popular Pine 43 neighborhood at remarkable pricing! Quality finishes throughout. Large spacious rooms. Beautiful neighborhood with pool, courts, ponds, etc. Close to The Village and other great shopping and parks. Perfect location for easy commute to anywhere.
- Type:
- Single Family
- Sq.Ft.:
- 1,676
- Status:
- Active
- Beds:
- 3
- Lot size:
- 0.1 Acres
- Year built:
- 2024
- Baths:
- 3.00
- MLS#:
- 98927934
- Subdivision:
- Dakota Creek
ADDITIONAL INFORMATION
Embrace the comforts of a brand new home in Meridian, Idaho. Experience contemporary living at its finest in the Carlton 1676. Enter to 9ft. ceilings that span across the main level. A sizable kitchen with a large island, stainless steel appliances and stylish solid surface countertops awaits on the main level, overlooking an expansive living room. Venture upstairs to find three comfortable bedrooms, including the luxurious primary suite, complete with a tranquil en suite bathroom. An attached alley load garage offers plenty of storage space! Photos are actual home!
- Type:
- Single Family
- Sq.Ft.:
- 1,766
- Status:
- Active
- Beds:
- 3
- Lot size:
- 0.09 Acres
- Year built:
- 2024
- Baths:
- 3.00
- MLS#:
- 98927932
- Subdivision:
- Dutton Place
ADDITIONAL INFORMATION
Enter into a brand new home in Meridian, Idaho and enjoy its benefits and stress free living! Unlock more free time with a low-maintenance life in the Larkin 1766! The open concept main level is excellent for entertaining or for a cozy night in. The kitchen boasts upgraded finishes, including stainless steel appliances, a gas range, and stylish solid surface countertops. Upstairs you are greeted by a sprawling loft space and all three bedrooms. The 2nd level laundry room is conveniently situated to all the bedrooms, meaning fewer trips up and down the stairs. The primary suite is well appointed with an en suite bath and walk-in closet. Enjoy a higher level of living with low maintenance landscaping in the Larkin. Photos are of the actual home!
$472,990
3463 W Newland Ct Meridian, ID 83642
- Type:
- Single Family
- Sq.Ft.:
- 1,893
- Status:
- Active
- Beds:
- 3
- Lot size:
- 0.12 Acres
- Year built:
- 2024
- Baths:
- 3.00
- MLS#:
- 98927929
- Subdivision:
- Dutton Place
ADDITIONAL INFORMATION
This brand new home located in vibrant Meridian, Idaho welcomes you with open arms. The Violet 1893 is perfectly crafted to suit your every need. The open concept kitchen, dining, and living rooms are at the rear of the home, so the hustle & bustle of the outside world can melt away. Enjoy the view of your back patio from the kitchen island, where you can prepare food or entertain with ease. The kitchen comes with stainless steel appliances and stylish solid surface countertops, adding both functionality and aesthetics to the kitchen. A downstairs bedroom is perfectly suited for a guest space or home office. Make your way upstairs to find the other three bedrooms and an additional bright and open loft. With a convenient upper level laundry room and linen closet, there are fewer trips up and down the stairs. Photos are actual home!
$484,990
619 N Aleppo Way Meridian, ID 83642
- Type:
- Single Family
- Sq.Ft.:
- 2,205
- Status:
- Active
- Beds:
- 4
- Lot size:
- 0.1 Acres
- Year built:
- 2024
- Baths:
- 3.00
- MLS#:
- 98927928
- Subdivision:
- Dutton Place
ADDITIONAL INFORMATION
This brand new home located in vibrant Meridian, Idaho welcomes you with open arms. Be welcome in the Mica 2205! This spacious home contains multiple living areas that are ready at a moment's notice to host gatherings, channel productivity, or promote relaxation. The entryway ushers you into the heart of the home, where the open living areas flow seamlessly together under 9' ceilings. The kitchen comes with stainless steel appliances and stylish solid surface countertops, adding both functionality and aesthetics to the kitchen. One bedroom downstairs is perfect for a home office or guest room. The other three bedrooms await upstairs, including the primary suite with en suite bath and a stunning walk-in closet. An upper level playroom is centrally located off the bedrooms and offers the flexibility to be transformed into whatever space you need it to be. Photos are similar. All selections are subject to change without notice, please call to verify.
- Type:
- Single Family
- Sq.Ft.:
- 2,205
- Status:
- Active
- Beds:
- 4
- Lot size:
- 0.12 Acres
- Year built:
- 2024
- Baths:
- 3.00
- MLS#:
- 98927840
- Subdivision:
- Dakota Creek
ADDITIONAL INFORMATION
This brand new home located in vibrant Meridian, Idaho welcomes you with open arms. Be welcome in the Mica 2205! This spacious home contains multiple living areas that are ready at a moment's notice to host gatherings, channel productivity, or promote relaxation. The entryway ushers you into the heart of the home, where the open living areas flow seamlessly together under 9' ceilings. The kitchen boasts upgraded finishes, including stainless steel appliances, a gas range, and stylish solid surface countertops. One bedroom downstairs is perfect for a home office or guest room. The other three bedrooms await upstairs, including the primary suite with en suite bath and a stunning walk-in closet. The upstairs laundry room means fewer trips up and down the stairs. An upper level playroom is centrally located off the bedrooms and offers the flexibility to be transformed into whatever space you need it to be. Photos are of the actual home!

The data relating to real estate for sale on this website comes in part from the Internet Data Exchange program of the Intermountain MLS system. Real estate listings held by brokerage firms other than this broker are marked with the IDX icon. This information is provided exclusively for consumers’ personal, non-commercial use, that it may not be used for any purpose other than to identify prospective properties consumers may be interested in purchasing. 2025 Copyright Intermountain MLS. All rights reserved.
Meridian Real Estate
The median home value in Meridian, ID is $486,400. This is lower than the county median home value of $493,100. The national median home value is $338,100. The average price of homes sold in Meridian, ID is $486,400. Approximately 75.49% of Meridian homes are owned, compared to 21.98% rented, while 2.53% are vacant. Meridian real estate listings include condos, townhomes, and single family homes for sale. Commercial properties are also available. If you see a property you’re interested in, contact a Meridian real estate agent to arrange a tour today!
Meridian, Idaho has a population of 115,227. Meridian is more family-centric than the surrounding county with 37.58% of the households containing married families with children. The county average for households married with children is 34.11%.
The median household income in Meridian, Idaho is $85,201. The median household income for the surrounding county is $75,115 compared to the national median of $69,021. The median age of people living in Meridian is 36.6 years.
Meridian Weather
The average high temperature in July is 91.6 degrees, with an average low temperature in January of 23.6 degrees. The average rainfall is approximately 10.9 inches per year, with 10.3 inches of snow per year.




