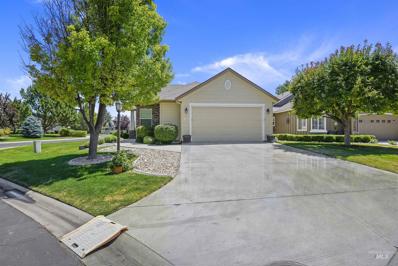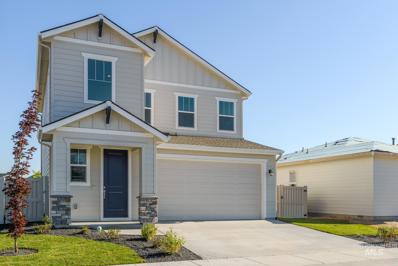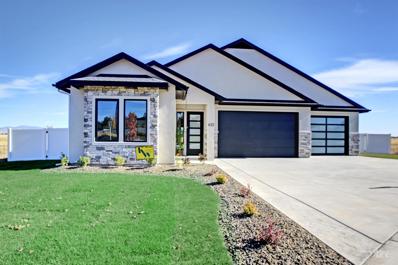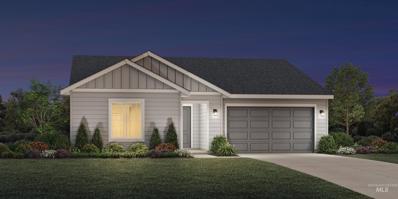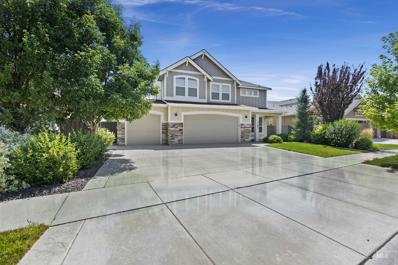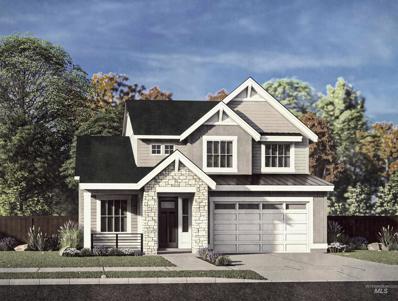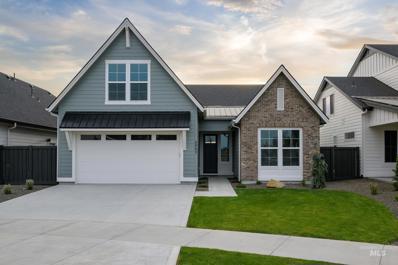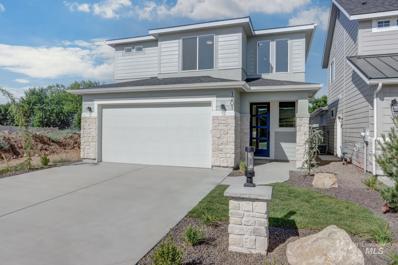Meridian ID Homes for Sale
$510,000
4505 W Niblick Meridian, ID 83646
- Type:
- Single Family
- Sq.Ft.:
- 1,737
- Status:
- Active
- Beds:
- 3
- Lot size:
- 0.12 Acres
- Year built:
- 2004
- Baths:
- 2.00
- MLS#:
- 98923641
- Subdivision:
- Ashford Greens
ADDITIONAL INFORMATION
New exterior paint in beautiful 55+ community, gated with golf course view, community swimming pool and clubhouse. This home is move in ready, carpet recently replaced, newer water heater and furnace. Large kitchen with plenty of cabinets and a pantry. Kitchen has hardwood floors, granite counters and island/breakfast bar. Large enclosed patio area with views of the golf course and backs up to the common area. Master bedroom offers wonderful master bathroom. Master closet has a great layout and even offers a built in safe. Floor plan offers a split bedroom plan, great for guests or possible separate living area. HOA dues include exterior paint every 8 years. This is a great neighborhood if you are looking for maintenance free living. Golf course clubhouse is just block away so if you don't feel like cooking, just a short walk or cart ride away. Home is centrally located and close to hospital, shopping, restaurants and grocery. Don't miss your chance to call this well-kept home yours!
$499,995
5467 W Daphne Dr Meridian, ID 83646
- Type:
- Single Family
- Sq.Ft.:
- 1,763
- Status:
- Active
- Beds:
- 3
- Lot size:
- 0.15 Acres
- Year built:
- 2024
- Baths:
- 3.00
- MLS#:
- 98923602
- Subdivision:
- The Oaks North
ADDITIONAL INFORMATION
The Cicely is wonderfully crafted, featuring a desirable blend of luxury and charm. A beautiful two-story foyer reveals the gorgeous great room and spacious casual dining area, offering views of a large rear patio. The well-appointed kitchen offers an oversized center island with breakfast bar, wraparound counter and cabinet space, and an ample pantry. Secluded on the second floor, the serene primary bedroom suite is highlighted by a sizable walk-in closet and a spa-like primary bath with a dual-sink vanity, a large luxe shower, and a private water closet. The secondary bedrooms are sizable, offering roomy closets and share a hall bath. The Cicely also features easily accessible second-floor laundry, a powder room, and additional storage throughout. Front and rear landscape included. Home is under construction and photos are similar. BTVAI
- Type:
- Single Family
- Sq.Ft.:
- 1,558
- Status:
- Active
- Beds:
- 3
- Lot size:
- 0.13 Acres
- Year built:
- 2024
- Baths:
- 2.00
- MLS#:
- 98923584
- Subdivision:
- The Oaks North
ADDITIONAL INFORMATION
"The Aris" Step through the foyer into the spacious great room, perfect for gathering with family and friends. Adjacent is a casual dining area, ideal for enjoying meals together or hosting small gatherings. Retreat to the primary suite which boasts a private bathroom with dual sinks and a separate water closet for added privacy. You'll also find a generous walk-in closet providing ample storage space. Additionally, this home features two more bedrooms, another full bathroom, and a dedicated laundry. 2 car garage. Front and landscape included. BTVAI
$1,395,000
3578 W Old Gold Dr Meridian, ID 83646
- Type:
- Single Family
- Sq.Ft.:
- 3,097
- Status:
- Active
- Beds:
- 3
- Lot size:
- 0.61 Acres
- Year built:
- 2013
- Baths:
- 3.00
- MLS#:
- 98923401
- Subdivision:
- SpurWing Greens Estates
ADDITIONAL INFORMATION
One of the most coveted homesites in the prestigious SpurWing Greens Estates is available! Spanning .61 acres and nestled along the expansive common area with scenic trails and breathtaking mountain views, a large pond to the side, no side or back neighbor, this single-level custom home boasts exquisite millwork, a climate-controlled, locked wine cellar, and a thoughtfully designed open floor plan with split bedrooms and an outdoor patio ideal for entertaining. The temperature-controlled garage is perfect for hobbyists or those needing a workshop space. Included is a lifestyle membership to the SpurWing Club, granting access to top-tier amenities such as tennis and pickleball courts, pools, a fitness center, and exclusive dining options. Perched above the Boise River and Greenbelt, SpurWing offers prime access to Eagle, Downtown Boise, and all the shopping, dining, and services in Meridian.
- Type:
- Single Family
- Sq.Ft.:
- 1,630
- Status:
- Active
- Beds:
- 3
- Lot size:
- 0.08 Acres
- Year built:
- 2024
- Baths:
- 3.00
- MLS#:
- 98923324
- Subdivision:
- Southridge Meridian
ADDITIONAL INFORMATION
Visit us at our furnished model @2083 S Grand Fork Way Meridian, just down the street on Saturdays from 12-4pm! Embrace the comforts of a brand new home in Meridian, Idaho. Gather round and let the designer in you come to life in this delightful floor plan – the Berlin 1630. The open main floor allows for large gatherings, endless entertainment, and room for any activity. The kitchen comes with stainless steel appliances and stylish solid surface countertops, adding both functionality and aesthetics to the kitchen. Wander upstairs and be mesmerized by a loft area perfect for homework, a library, or daydreaming. The primary suite is complete with a walk-in closet and an en suite bathroom fit for rest and relaxation. Let the Berlin sweep you off your feet and become your shiny, new, awesome home. Photos are of actual home!
$429,990
4072 N Edessa Ave Meridian, ID 83646
- Type:
- Single Family
- Sq.Ft.:
- 1,471
- Status:
- Active
- Beds:
- 3
- Lot size:
- 0.12 Acres
- Year built:
- 2024
- Baths:
- 3.00
- MLS#:
- 98923292
- Subdivision:
- Aegean Estates
ADDITIONAL INFORMATION
This brand new home located in vibrant Meridian, Idaho welcomes you with open arms. Welcome home to the timeless Poe 1471! Here you'll enjoy a thoughtfully laid out living space with an open concept main level and all three bedrooms tucked upstairs. The kitchen includes stainless steel appliances and stylish solid surface countertops. The island overlooks the living area so you can host guests while staying at the center of the action. Easily nip outside for some fresh air on the back patio off the dining room. Retreat upstairs where the primary suite and two other bedrooms await. Photos are of the actual home!
$2,099,900
8188 W Inspirado Dr Meridian, ID 83646
- Type:
- Single Family
- Sq.Ft.:
- 3,775
- Status:
- Active
- Beds:
- 3
- Lot size:
- 0.36 Acres
- Year built:
- 2024
- Baths:
- 4.00
- MLS#:
- 98923019
- Subdivision:
- StarPointe
ADDITIONAL INFORMATION
Welcome to the Skyline, a beautiful single level home, built by Tradewinds General Contracting. This stunning home is situated on a comfortable view lot with sweeping north facing views of the Boise River valley & the Boise foothills. Each bedroom is a private retreat with its own ensuite, ensuring comfort & privacy for all. The interior design is a blend of elegance & comfort, featuring arched doorways, large glass slider doors, real wood beams & wood accents that add a touch of timeless sophistication. At the heart of the home is a culinary masterpiece, equipped with state of the art appliances, including a Bertazzoni oven & range, a hidden pantry, & luxurious finishes. The bright & spacious living spaces are perfectly oriented to capture the expansive views & natural light, creating an atmosphere for relaxation & entertainment. The mudroom with thoughtful built ins & cabinetry is the perfect space to leave your day behind. The large finished RV garage has epoxy floors & room for all the toys! BATVAI
$819,800
622 E Jarvis Ct Meridian, ID 83642
- Type:
- Single Family
- Sq.Ft.:
- 2,420
- Status:
- Active
- Beds:
- 4
- Lot size:
- 0.31 Acres
- Year built:
- 2024
- Baths:
- 3.00
- MLS#:
- 98922996
- Subdivision:
- Shafer View Terrace
ADDITIONAL INFORMATION
Another beautiful home by KW Homes. Single level living in the brand new subdivision, Shafer View Terrace. This Poppy floor plan is 2420 sqft with 4 bedrooms, 3 full bathrooms with 2nd master/bonus with private walk-in shower/bathroom. Primary bedroom with large walk-in closet, elegant freestanding soaker tub, dual vanities and beautiful tile. Kitchen boasts KitchenAid appliances including double oven, 6 Burner cooktop, quartz countertops with LARGE island, coffee/bar station, walk in pantry and easy access to the mudroom, laundry and oversized garage. All bathrooms with tile floors/hard surfaces. 10ft ceilings & 8ft doors make it feel larger than it is. On demand hot water tank. SE Facing, 1/3 acre, fully fenced and landscaped backyard with covered patio to enjoy those summer BBQ's. Finished Garage. Full landscaping included. Subdivision amenities include future Pickleball /Sport Court, Picnic/Gazebo area and Tot Lot.
$584,995
8413 S Updale Ave Meridian, ID 83642
- Type:
- Single Family
- Sq.Ft.:
- 2,348
- Status:
- Active
- Beds:
- 3
- Lot size:
- 0.15 Acres
- Year built:
- 2024
- Baths:
- 3.00
- MLS#:
- 98922980
- Subdivision:
- Paloma Ridge
ADDITIONAL INFORMATION
"The Paisley" Stunning two-story single-family residence that features an open floor plan, perfect for entertaining and family gatherings. Welcoming two-story foyer, guests are greeted by a spacious great room with adjoining casual dining area and chef-inspired kitchen complete with island seating, walk-in pantry, and plenty of counter space. A flex room and a half bath located off the foyer. Upstairs, the luxurious primary suite offers the ultimate escape with its spa-like bath featuring dual-sink vanity, tiled shower and separate soaking tub. An enormous walk-in closet completes this beautiful retreat. A loft and two secondary bedrooms share access to another full hall bath and convenient bedroom-level laundry. 3 car garage. Front and rear landscape included. Home is under construction. Juniper homesite #4. Photos similar. BTVAI
$489,995
8429 S Updale Ave Meridian, ID 83642
- Type:
- Single Family
- Sq.Ft.:
- 1,558
- Status:
- Active
- Beds:
- 3
- Lot size:
- 0.15 Acres
- Year built:
- 2024
- Baths:
- 2.00
- MLS#:
- 98922974
- Subdivision:
- Paloma Ridge
ADDITIONAL INFORMATION
"The Aris" A modern and inviting residence that offers comfortable living spaces and thoughtful amenities. Step through the foyer into the spacious great room with 9 foot ceilings, perfect for gathering with family and friends. Adjacent is a casual dining area, ideal for enjoying meals together or hosting small gatherings. With a convenient everyday entry from the garage. Retreat to the primary suite which boasts a private bathroom with dual sinks and a separate water closet for added privacy. You'll also find a generous walk-in closet providing ample storage space. Additionally, this home features two more bedrooms, another full bathroom, and a dedicated laundry room. 2 car garage. Front and rear landscape included. Home is under construction. Photos similar. BTVAI
- Type:
- Single Family
- Sq.Ft.:
- 1,601
- Status:
- Active
- Beds:
- 3
- Lot size:
- 0.09 Acres
- Year built:
- 2025
- Baths:
- 2.00
- MLS#:
- 98922807
- Subdivision:
- Lavender Heights
ADDITIONAL INFORMATION
"The Parker" is a single-level home built by Berkeley Building Co. It boasts high ceilings in the great room, an open living concept, three bedrooms, two bathrooms, and a two-car garage with an attached shop area. The home features one of Berkeley's curated design collections, with bright interiors, neutral engineered hardwood floors, pops of accents, beautiful fixtures, and designer lighting. Lavender Heights is located in South Meridian across from Discovery Park. Please note that photos and virtual tours are similar.
$509,995
8445 S Updale Ave Meridian, ID 83642
- Type:
- Single Family
- Sq.Ft.:
- 1,688
- Status:
- Active
- Beds:
- 3
- Lot size:
- 0.15 Acres
- Year built:
- 2024
- Baths:
- 2.00
- MLS#:
- 98922828
- Subdivision:
- Paloma Ridge
ADDITIONAL INFORMATION
"The Gemma" Open floor plan seamlessly connects foyer, great room with cozy fireplace, casual dining, and kitchen. Entertaining is made easy with the adjacent casual dining area that opens up to a covered patio, ideal for indoor-outdoor living. Retreat to the private primary suite, complete with a luxurious shower and a separate private water closet. Two additional bedrooms provide ample space for family or guests, while the laundry room and workspace add practicality to everyday life. 2 car garage. Front and rear landscape included. Home is under construction and photos are similar. Juniper homesite #2. BTVAI
$699,900
3383 E Renwick St Meridian, ID 83642
- Type:
- Single Family
- Sq.Ft.:
- 2,440
- Status:
- Active
- Beds:
- 4
- Lot size:
- 0.16 Acres
- Year built:
- 2017
- Baths:
- 3.00
- MLS#:
- 98922718
- Subdivision:
- Century Farm
ADDITIONAL INFORMATION
Welcome to your dream home in the highly coveted Century Farms! This 2,440 sq ft home boasts 4 spacious bedrooms, a large bonus room (that could be used as additional 5th bedroom), & an office. This home offers a 4 car garage; 3 up front & 1 in the back, creating the perfect storage for those outdoor toys, a shop, etc.! Gorgeous kitchen has ample storage & custom built-ins in the pantry, making it a chef’s delight for family time or entertainment. The master suite is complete with spacious tub &generous closet space. The backyard is a true gathering oasis with custom built fireplace that serves as the centerpiece of the perfect indoor/outdoor living concept! Centrally located with easy access to freeway (only 4 mile distance). Enjoy walking or taking out those outdoor toys to get you to all the amenities Century Farms has to offer! Like multiple community pools, parks, community elementary school, gym with indoor pools & recreation, grocery store, community library, & so much more!
- Type:
- Single Family
- Sq.Ft.:
- 2,152
- Status:
- Active
- Beds:
- 4
- Lot size:
- 0.17 Acres
- Year built:
- 2024
- Baths:
- 2.00
- MLS#:
- 98922711
- Subdivision:
- Inspirado
ADDITIONAL INFORMATION
"The Birkdale" by Tresidio Homes. This highly desirable plan features 4 bedrooms. The open great room features our signature coffered and beamed ceiling. Enhanced with an elegant, modern kitchen that features an abundance of cabinet storage, large center island making meal prep and entertaining a breeze, built-in gas range, in-wall oven and a spacious walk-in pantry! Retreat to the primary bedroom where you will find yourself in an at-home spa with your gorgeous deluxe full bath, including a walk-in shower and double vanity. With all the exquisite modern elements and beautiful finishes, Fall in love with extra storage and space found in the sizable utility room complete with cabinets, shelving, and washing station. Spacious covered outdoor living area. the Community Amenities include pickleball courts, Pool, Pool House, Clubhouse. Convenient location, 10 minutes to 10-Mile Costco/shops. Actual photos. *Ask about our GENEROUS SELLER INCENTIVE*
- Type:
- Townhouse
- Sq.Ft.:
- 1,652
- Status:
- Active
- Beds:
- 3
- Lot size:
- 0.08 Acres
- Year built:
- 2006
- Baths:
- 3.00
- MLS#:
- 98922693
- Subdivision:
- Cobblefield Cro
ADDITIONAL INFORMATION
Discover this stunning home in a sought-after neighborhood, complete with a community pool and convenient access to town. Perfect for both families and investors, this property features an elegant kitchen with granite countertops and beautiful hardwood flooring. The master bath boasts stylish tile flooring and dual vanities, while the master bedroom includes a spacious walk-in closet. This well-maintained home reflects genuine pride in ownership and is equipped with modern updates including a new water heater and a state-of-the-art water softener system, ensuring comfort and efficiency. For those seeking a low-maintenance lifestyle, this is your ideal choice—yard care and exterior maintenance are covered by the HOA.
$457,990
3471 W Newland Ct Meridian, ID 83642
- Type:
- Single Family
- Sq.Ft.:
- 1,700
- Status:
- Active
- Beds:
- 3
- Lot size:
- 0.14 Acres
- Year built:
- 2024
- Baths:
- 3.00
- MLS#:
- 98922656
- Subdivision:
- Dutton Place
ADDITIONAL INFORMATION
Feel enriched in your brand new home located in Meridian, Idaho! Welcome to the all new Stratus 1700! The first floor is an entertainer's dream! The open concept living room and kitchen make it easy to host parties while preparing delicious meals. The kitchen comes with stainless steel appliances and stylish solid surface countertops, adding both functionality and aesthetics to the kitchen. The half bathroom is conveniently for guests. Upstairs, the open loft is the perfect spot to catch up on work or enjoy a relaxing movie night. The primary bedroom is a luxurious escape with a spa-like en suite bathroom, perfect for unwinding after a long day. The two secondary rooms are cozy and inviting, with plenty of space to play and dream up adventures. The upstairs laundry room is easily accessed by all bedrooms, meaning fewer trips up and down the stairs. Photos are of the actual home!
- Type:
- Single Family
- Sq.Ft.:
- 2,075
- Status:
- Active
- Beds:
- 4
- Lot size:
- 0.13 Acres
- Year built:
- 2021
- Baths:
- 3.00
- MLS#:
- 98922590
- Subdivision:
- Jump Creek
ADDITIONAL INFORMATION
Welcome to this stunning 4-bedroom, 2.5-bath home in the highly sought-after Jump Creek subdivision of Meridian, Idaho! Better than new, this property features custom wood flooring, blinds throughout, curbing in both the front and back yards, storage shed, and an extended patio. The gourmet kitchen boasts an island, quartz countertops, stainless steel appliances, and a pantry. Additional highlights include a luxurious master suite, water softener, fully fenced backyard with landscaping, a 2-car garage with a shop area, and a private oasis perfect for outdoor gatherings. Located across the street from acres of community park and with convenient access to shopping, dining, and entertainment, this home truly has it all.
$749,900
2065 E Brace St Meridian, ID 83642
- Type:
- Single Family
- Sq.Ft.:
- 3,098
- Status:
- Active
- Beds:
- 4
- Lot size:
- 0.13 Acres
- Year built:
- 2025
- Baths:
- 3.00
- MLS#:
- 98922383
- Subdivision:
- Lavender Heights
ADDITIONAL INFORMATION
Welcome to the Ponderosa, a stunning new floor plan by Riverwood Homes! This home exemplifies impeccable design, attention to detail, and quality craftsmanship throughout. Featuring 4 bedrooms, a bonus room, and 3 bathrooms, this floor plan is perfect for buyers seeking both efficiency and usability. The beautifully appointed kitchen includes an abundance of custom-built cabinetry and stainless-steel appliances. The luxurious primary suite, located on the main floor, offers a walk-in tiled shower and a separate soaker tub. The home also comes with full landscaping, a sprinkler system, and a fenced yard. Additionally, a Solar System is included, and the home is both Energy Star Certified and HERS rated, ensuring exceptional energy efficiency.
- Type:
- Single Family
- Sq.Ft.:
- 2,543
- Status:
- Active
- Beds:
- 4
- Lot size:
- 0.28 Acres
- Year built:
- 2024
- Baths:
- 3.00
- MLS#:
- 98922426
- Subdivision:
- Southridge Meridian
ADDITIONAL INFORMATION
***OPEN HOUSE 1/18, 12-4pm*** Embrace the comforts of a brand new home in Meridian, Idaho. Feel love at first sight with the Glenlake 2543. The dedicated entryway welcomes you to the main level where you will find a bedroom, half bath, and a phenomenal great room. The kitchen comes with stainless steel appliances and stylish solid surface countertops, adding both functionality and aesthetics to the kitchen. The adjacent living and dining rooms ensure that no one misses a moment of the action. Explore the upstairs to enjoy the flexible loft space or unwind in the other 3 bedrooms. The primary suite beckons with its en suite bath, dual vanities, and separate soaker tub. An additional tandem bay in the attached garage is rife with the potential to maximize storage space or create a home gym. Photos are of actual home! Closing can occur no sooner than 2/14/2025.
$620,400
6855 S Zenith Ave Meridian, ID 83642
- Type:
- Single Family
- Sq.Ft.:
- 2,415
- Status:
- Active
- Beds:
- 3
- Lot size:
- 0.14 Acres
- Year built:
- 2024
- Baths:
- 3.00
- MLS#:
- 98922380
- Subdivision:
- Pinnacle
ADDITIONAL INFORMATION
The Hudson – A stunning, Energy Star Certified home with 3 bedrooms and a media room. The primary suite is a true retreat with a spa-like bathroom and walk-in closet. Enjoy an open-concept kitchen with a walk-in pantry, perfect for entertaining.
$560,500
6863 S Zenith Ave Meridian, ID 83642
- Type:
- Single Family
- Sq.Ft.:
- 1,960
- Status:
- Active
- Beds:
- 3
- Lot size:
- 0.14 Acres
- Year built:
- 2024
- Baths:
- 2.00
- MLS#:
- 98922277
- Subdivision:
- Pinnacle
ADDITIONAL INFORMATION
Introducing the Pikewood, where comfort meets elegance. This home features 3 bedrooms, 2 bathrooms, and an open concept design all on the main level. The modern kitchen flows seamlessly into the spacious living and dining areas, perfect for entertaining. A benefit to this plan is the second level featuring the bonus room – providing a flexible space to be used in any way as needed accustomed to your lifestyle. With contemporary finishes and well-designed bedrooms & bathrooms, this home strikes the perfect balance between style and functionality.
- Type:
- Single Family
- Sq.Ft.:
- 1,889
- Status:
- Active
- Beds:
- 3
- Lot size:
- 0.09 Acres
- Year built:
- 2024
- Baths:
- 3.00
- MLS#:
- 98922060
- Subdivision:
- Pine 43
ADDITIONAL INFORMATION
Location, Location-Move in READY, photos are ACTUAL! it has a fenced, no close back neighbors backyard! Live here and experience the best of EVERYTHING, when owning a HERS rated, Venta home and low maintenance living is found at the Grove at Pine 43. Meridian's newest, most convenient community located minutes from The Village, Meridian's destination shopping, restaurants, health club, entertainment, movies, medical facilities, I-84. The main level primary suite includes a variety of sized windows, plus the spa bath with its walk in tile shower and another window! The kitchen is complete with stainless steel appliances, butlers pantry. The central location of the office/tech/zoom room is an ideal space for hybrid work, homework. Stunning interior architecture as seen varied ceiling heights, windows galore and dramatic and extensive moldings. ALL cabinetry is custom built soft close doors and drawers.. Quartz, Tile & LVP surfaces throughout. The garage comes finished, insulated with keyless entry opener.
- Type:
- Townhouse
- Sq.Ft.:
- 2,085
- Status:
- Active
- Beds:
- 2
- Lot size:
- 0.12 Acres
- Year built:
- 2024
- Baths:
- 3.00
- MLS#:
- 98922003
- Subdivision:
- Century Farm
ADDITIONAL INFORMATION
The Radiance By Brighton Homes. This home is PERFECT for entertaining with an open kitchen, dining and family room layout. Featuring two master suites, both with attached baths – each include a walk-in shower and large walk-in closet. During long afternoons you can cozy-up in the den to catch up on your reading. The kitchen features custom cabinets, walk-in pantry and a stainless steel Bosh appliance package and Kohler throughout – a Brighton Standard! This home is 100% Energy Star Certified, delivering an energy savings up to 30% compared to other typical new homes. Community amenities include all landscape installation & maintenence, deep snow removal, and full access to all amenities and activities at the Clubhouse. This includes an indoor lap pool, jacuzzi, fitness center, yoga studio, large kitchen and gathering hall for parties and events, lounge with pool table, card tables, & big TV, pickle ball court, and bocce ball court. Our lifestyle director organizes all activities and events for our residents
- Type:
- Single Family
- Sq.Ft.:
- 2,346
- Status:
- Active
- Beds:
- 4
- Lot size:
- 0.1 Acres
- Year built:
- 2024
- Baths:
- 3.00
- MLS#:
- 98921901
- Subdivision:
- Prescott Ridge
ADDITIONAL INFORMATION
Introducing The Canyons at Prescott Ridge! See Sales Agent for details. The Sierra ends your search! This home features 9' ceilings on main floor, hard surface throughout, pendant lights over the kitchen island, extended covered patio, cabinets for extra storage in the private entry, converted loft to another bedroom, and so much more! Photos and tour are of a similar home. This home is HERS and Energy Star rated with annual energy savings!
- Type:
- Single Family
- Sq.Ft.:
- 2,346
- Status:
- Active
- Beds:
- 4
- Lot size:
- 0.1 Acres
- Year built:
- 2024
- Baths:
- 3.00
- MLS#:
- 98921905
- Subdivision:
- Prescott Ridge
ADDITIONAL INFORMATION
Introducing The Canyons at Prescott Ridge! See Sales Agent for details. The Sierra ends your search! This home features 9' ceilings on main floor, hard surface throughout, pendant lights over the kitchen island, extended covered patio, cabinets for extra storage in the private entry, converted loft to another bedroom, and so much more! Photos and tour are of a similar home. This home is HERS and Energy Star rated with annual energy savings!

The data relating to real estate for sale on this website comes in part from the Internet Data Exchange program of the Intermountain MLS system. Real estate listings held by brokerage firms other than this broker are marked with the IDX icon. This information is provided exclusively for consumers’ personal, non-commercial use, that it may not be used for any purpose other than to identify prospective properties consumers may be interested in purchasing. 2025 Copyright Intermountain MLS. All rights reserved.
Meridian Real Estate
The median home value in Meridian, ID is $486,400. This is lower than the county median home value of $493,100. The national median home value is $338,100. The average price of homes sold in Meridian, ID is $486,400. Approximately 75.49% of Meridian homes are owned, compared to 21.98% rented, while 2.53% are vacant. Meridian real estate listings include condos, townhomes, and single family homes for sale. Commercial properties are also available. If you see a property you’re interested in, contact a Meridian real estate agent to arrange a tour today!
Meridian, Idaho has a population of 115,227. Meridian is more family-centric than the surrounding county with 37.58% of the households containing married families with children. The county average for households married with children is 34.11%.
The median household income in Meridian, Idaho is $85,201. The median household income for the surrounding county is $75,115 compared to the national median of $69,021. The median age of people living in Meridian is 36.6 years.
Meridian Weather
The average high temperature in July is 91.6 degrees, with an average low temperature in January of 23.6 degrees. The average rainfall is approximately 10.9 inches per year, with 10.3 inches of snow per year.
