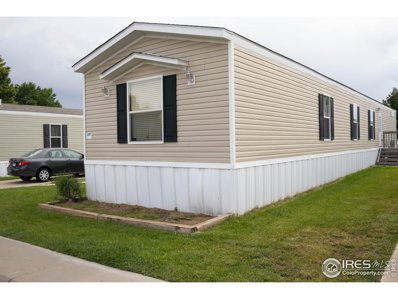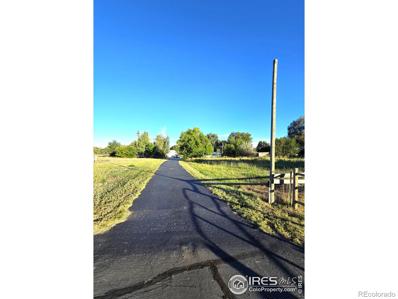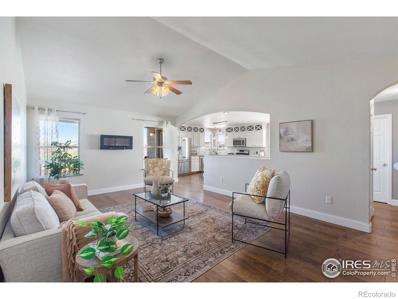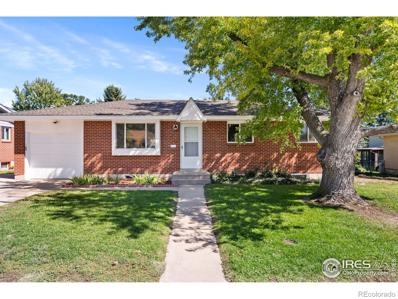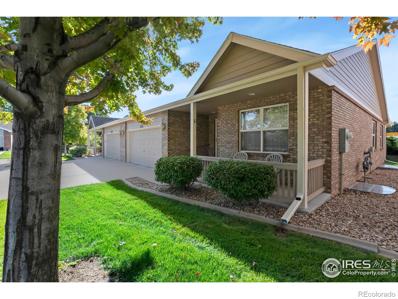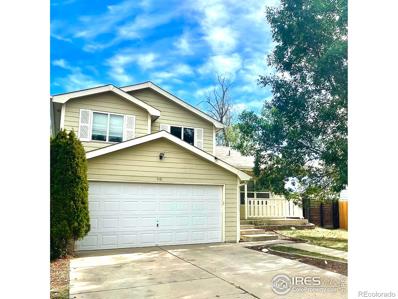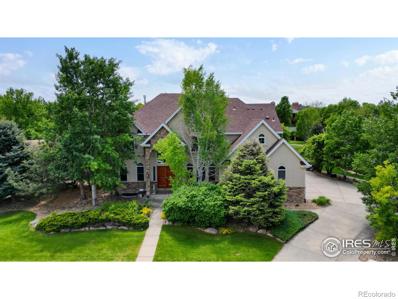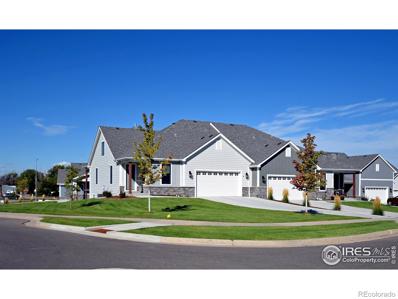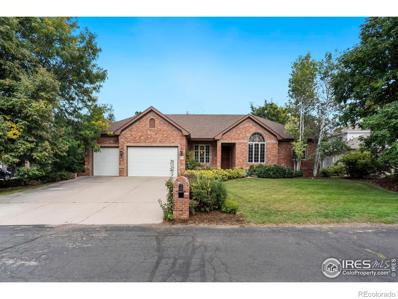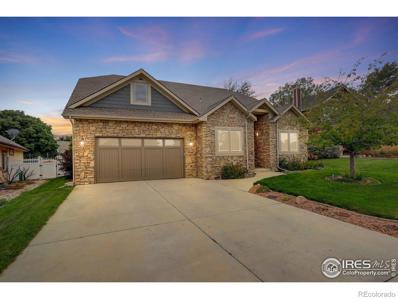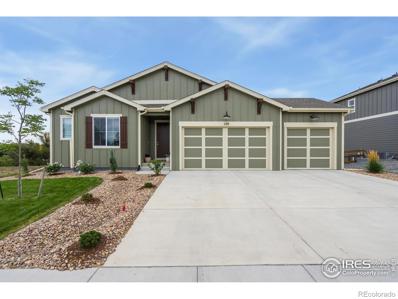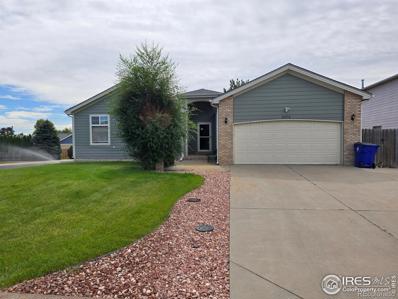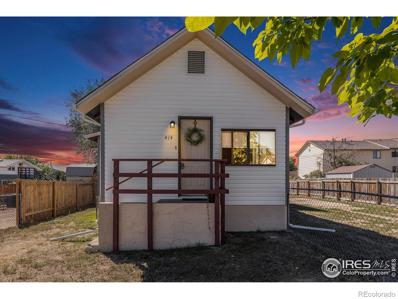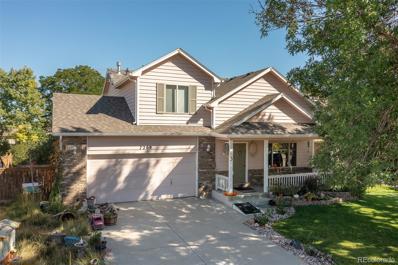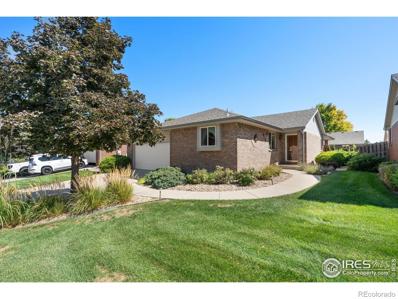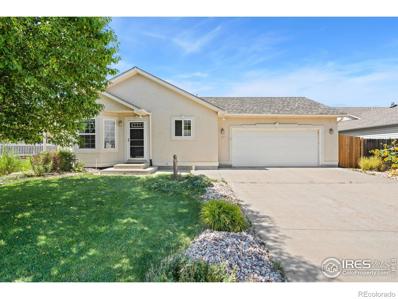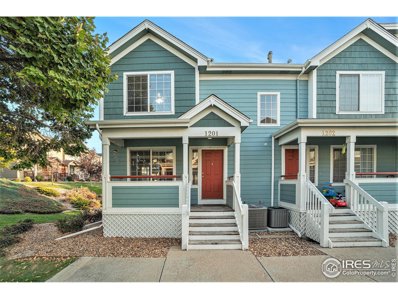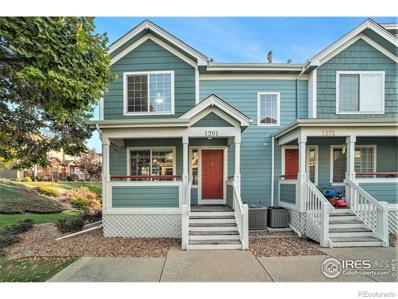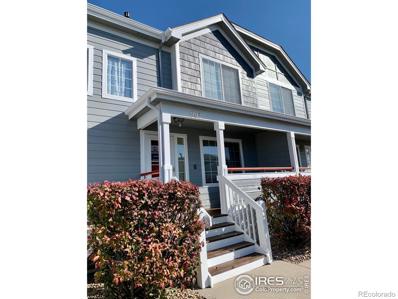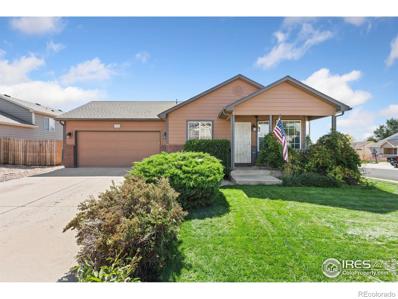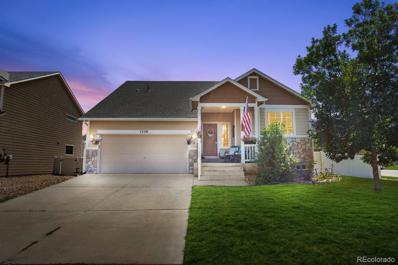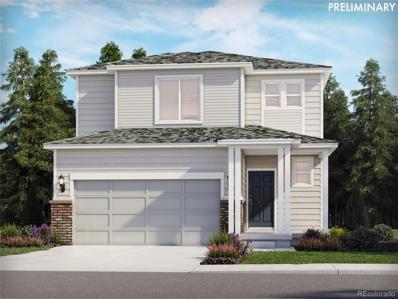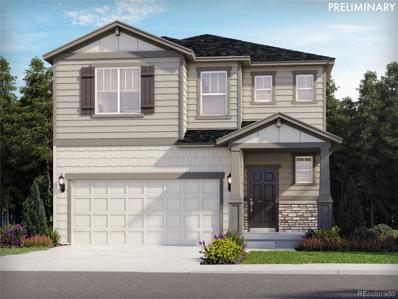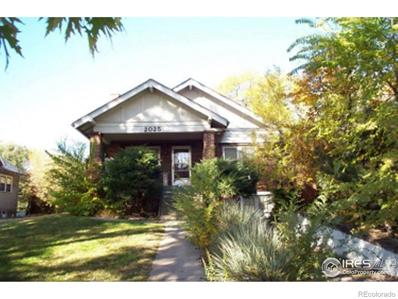Greeley CO Homes for Sale
- Type:
- Mobile Home
- Sq.Ft.:
- n/a
- Status:
- Active
- Beds:
- 3
- Year built:
- 2016
- Baths:
- 2.00
- MLS#:
- 6055
- Subdivision:
- STONEYBROOK
ADDITIONAL INFORMATION
Brand New Carpet and professional deep cleaning make this home move in ready! Welcome to the convenience of living in one of the best kept parks in the area. This low maintenance home has had a single owner and well kept. The open concept floor plan has a spacious kitchen and dining area with beautiful cabinets and lots of storage space. The kitchen boasts matching black appliances with a gas range stove. The kitchen is adjoined with a large living room big enough for a sectional sofa. With all of the creature comforts the primary bathroom has a 4-piece with a large soaking tub. At the opposite end of the home are two spacious rooms and a bathroom to accommodate everyone. The roof has been pre-inspected and missing shingles replaced, otherwise in great condition. Foundation to home was leveled/elevated last year. StoneyBrook offers lovely parks, a seasonal swimming pool and clubhouse as well as a fishing pond. The land lease covers lawn water and trash. Less than a mile up the road is a dog park where you can let your fur babies run freely in a safe and fenced area.
$625,000
4741 Pawnee Drive Greeley, CO 80634
- Type:
- Single Family
- Sq.Ft.:
- 2,000
- Status:
- Active
- Beds:
- 3
- Lot size:
- 1.63 Acres
- Year built:
- 1980
- Baths:
- 2.00
- MLS#:
- IR1019119
- Subdivision:
- Arrowhead Sub 3rd Fg
ADDITIONAL INFORMATION
Don't miss out on this gorgeous one of a kind country property on 1.63 acres with a beautiful lawn, native grasses, and filled with beautiful mature trees. The property is nestled at the end of a quiet road that leads you to your own private driveway. Bring your horses, hobbies, and toys. This property offers it all! The huge 51'x36' shop with an attached garage on each side plus a massive garage attached to the house gives you endless options to fit all your needs. Walk into the huge open living room with a warm fireplace perfect for our chilly nights. The dining area leads you into the wonderful kitchen with a large island, breakfast bar, and fantastic pantry. There are three large bedrooms PLUS a bonus room/office or what fits your needs. Flowing off the kitchen is a huge bright open sunroom full of light, access to the yard and hot tub perfect to relax and enjoy the fall day or evening in. There is additional space upstairs to a great loft with built-in shelves, desk and bed. This home is spacious, inviting and ready for you to make it your own. Located in the most ideal country setting yet close to all Greeley has to offer. Minutes from US-34 for easy commuting.. This property offers so much! Solar, security system, central air, sprinkler system, privacy, just to name a few. Set your showing today or come visit one of my open houses. You won't want to miss this unbelievable property! It won't last long.
$469,000
8715 W 17th St Rd Greeley, CO 80634
- Type:
- Single Family
- Sq.Ft.:
- 2,447
- Status:
- Active
- Beds:
- 4
- Lot size:
- 0.14 Acres
- Year built:
- 2009
- Baths:
- 3.00
- MLS#:
- IR1019080
- Subdivision:
- Mountain Shadows
ADDITIONAL INFORMATION
Charming West Greeley south-facing ranch home backs to walking trails with no neighbors behind. Relax on the covered deck and enjoy mountain views and stunning sunsets. You'll love the upgraded kitchen, all new carpet, granite countertops and hand-scraped wood floors in the kitchen, living room and large primary bedroom. The finished walk-out basement with 12' ceilings features a 4th bedroom, rec room, extra storage and a covered patio. This versatile open floor plan offers easy living and great spaces for entertaining. Windsor Re4 schools, low HOA and no Metro Tax, too.
$398,900
2528 22nd Avenue Greeley, CO 80631
- Type:
- Single Family
- Sq.Ft.:
- 1,863
- Status:
- Active
- Beds:
- 5
- Lot size:
- 0.19 Acres
- Year built:
- 1961
- Baths:
- 2.00
- MLS#:
- IR1018964
- Subdivision:
- Hillside
ADDITIONAL INFORMATION
You will not want to miss out on this great home! This home recently received a new roof, new interior and exterior paint, refinished hardwood, new carpet, updated kitchen and bathrooms and numerous other updates. With a large fenced in backyard, storage sheds and tandem two car garage you will not be disappointed. 5 bedroom, 2 bath, large basement family room all centrally located in Greeley.
$418,000
3554 W 21st St Rd Greeley, CO 80634
- Type:
- Multi-Family
- Sq.Ft.:
- 2,600
- Status:
- Active
- Beds:
- 3
- Lot size:
- 0.07 Acres
- Year built:
- 2002
- Baths:
- 3.00
- MLS#:
- IR1018944
- Subdivision:
- Meadows Pud
ADDITIONAL INFORMATION
Discover this beautifully maintained all-brick patio home featuring an inviting open floor plan with vaulted ceilings. Boasting 3 bedrooms and 3 baths, including a main floor primary suite with a 3/4 bath and walk-in closet. The bright kitchen includes a breakfast bar, perfect for casual dining, while a separate dining room offers space for formal meals. Enjoy year-round comfort with central A/C and relax on the covered deck. The nearly finished full basement provides extra living space with a spacious bedroom and bath. Neat, clean, and move-in ready-schedule your private showing today!
$392,000
110 24th Avenue Greeley, CO 80631
- Type:
- Single Family
- Sq.Ft.:
- 1,472
- Status:
- Active
- Beds:
- 3
- Lot size:
- 0.15 Acres
- Year built:
- 2004
- Baths:
- 3.00
- MLS#:
- IR1018930
- Subdivision:
- Praireview West
ADDITIONAL INFORMATION
Picture yourself living in this beautiful well maintain home near schools, and parks. With open space perfect for gatherings, fence backyard and at a great price ,Ready for NEW OWNERS!! Brand NEW carpet!!
$800,000
4010 W 16th St Ln Greeley, CO 80634
- Type:
- Single Family
- Sq.Ft.:
- 3,367
- Status:
- Active
- Beds:
- 5
- Lot size:
- 0.4 Acres
- Year built:
- 2002
- Baths:
- 5.00
- MLS#:
- IR1019043
- Subdivision:
- Pine Ridge Estates
ADDITIONAL INFORMATION
This custom home on a 0.4-acre cul-de-sac lot, NO Metro Tax District in Pine Ridge Estates gated community won't last long. This elegant open floor plan offers a seamless flow with features like a gorgeous curved staircase and cathedral ceilings. The stunning gourmet kitchen boasts maple cabinets, granite countertops,plantation shutters, and a spacious walk-in pantry. Enjoy the cozy living room with fireplace, or work from home in the dedicated office. The formal dining room is perfect for entertaining with updated flooring throughout.The luxurious primary bedroom includes a fireplace, a private Trex deck balcony, and a lavish 5-piece bath with radiant heat floors and large walk-in closet. All upstairs bedrooms have their very own bathrooms.The backyard is an oasis with a water fall feature, hot tub, and gas fire-pit, and backs to OPEN SPACE. Additional features include a side-load garage and a full unfinished basement ready for your custom expansion. Near Bittersweet park, easy commute and shopping. Don't let this opportunity pass you by.
$699,000
207 57th Avenue Greeley, CO 80634
- Type:
- Multi-Family
- Sq.Ft.:
- 2,268
- Status:
- Active
- Beds:
- 3
- Lot size:
- 0.07 Acres
- Year built:
- 2022
- Baths:
- 3.00
- MLS#:
- IR1019033
- Subdivision:
- Kelly Farm, Cottages At Kelly Farm
ADDITIONAL INFORMATION
This stunning 3-bed, 3-bath patio home offers convenient main-floor living with custom blinds, modern touches throughout. The spacious primary bedroom is located on the main floor, featuring a walk-in closet, beautiful bathroom with direct access to the laundry room an added luxury for everyday ease. Enjoy the versatility of a library/flex space and a dedicated office, perfect for working from home. The kitchen, pantry and living areas showcase sleek, contemporary updates with quartz counters, and island providing a fresh, welcoming atmosphere. Pet lovers will appreciate the dog run with turf and garage dog wash station, making pet care a breeze. For electric vehicle owners, the garage comes equipped with a wall charger, ready for your EV needs. HOA takes care of all exterior maintenance including the roof, so you can enjoy more time relaxing on the patio with Trek decking and mountain views. This patio home has open layout, modern features, and low-maintenance lifestyle. This home is an exceptional find in a prime Greeley location! Close to commute, shopping, dining and ER.
$780,000
2116 61st Avenue Greeley, CO 80634
- Type:
- Single Family
- Sq.Ft.:
- 5,640
- Status:
- Active
- Beds:
- 5
- Lot size:
- 0.33 Acres
- Year built:
- 1998
- Baths:
- 4.00
- MLS#:
- IR1018897
- Subdivision:
- Allison Farm, Westridge Farms
ADDITIONAL INFORMATION
Welcome to this stunning all-brick ranch-style home, situated on a spacious 1/3 acre in a cul-de-sac. Surrounded by mature landscaping and fenced for your privacy, this property also features an oversized 3-car garage, sizely brick storage shed and 800 sq ft of beautifully designed patios, complete with a built-in grill and firepit-ideal for entertaining.The main floor offers a comfortable and elegant living - large formal living and dining rooms are perfect for gatherings, while the sophisticated study/den features solid cherry cabinetry and built-ins. The vaulted ceilings and hardwood flooring throughout create a warm and inviting atmosphere, enhanced by classic shutters and solid wood doors/trim. The exquisite kitchen, nook, and family room area are the heart of this home featuring a stunning panel wood and beamed ceiling, complemented by cherry cabinetry throughout. The kitchen island, equipped with a vegetable sink, and the eating bar make this area both functional and stylish. Enjoy cooking with high-end stainless steel Thermador appliances, surrounded by a full travertine backsplash, pot filler, and elegant stone accents.The primary suite offers crown molding and a spacious walk-in closet, 5-piece bath includes double vanities and a relaxing corner bath. Also on the main floor are 2 charming guest rooms connected by a full guest bathroom. The fully finished basement is an entertainer's paradise, featuring a wet bar, theater room, recreation room, and flexible space that can be tailored to your needs. 2 additional bedrooms and a guest bath ensure ample space for everyone. Brand new furnace and AC unit, comfort is guaranteed throughout the year. Don't miss the chance to make this rare find in Westridge Farms your forever home...schedule your private tour today and experience the luxury and warmth this home has to offer!
$625,000
3309 67th Ave Pl Greeley, CO 80634
- Type:
- Single Family
- Sq.Ft.:
- 3,144
- Status:
- Active
- Beds:
- 5
- Lot size:
- 0.16 Acres
- Year built:
- 2006
- Baths:
- 4.00
- MLS#:
- IR1018919
- Subdivision:
- St Michaels
ADDITIONAL INFORMATION
Welcome home to St. Michaels! This gorgeous, custom ranch-style home features 5 bedrooms and 4 bathrooms in a spacious 3,488 sq ft of living space. Upon entry, you're greeted by vaulted ceilings, an open layout, and beautiful wood flooring throughout. The large kitchen features granite counters, SS appliances, a spacious pantry, and an island with a breakfast bar that overlooks the stone fireplace in the living room. The main level offers a large primary suite with a luxury 5-piece bathroom and walk-in closet, laundry, 2 additional bedrooms, and an additional full bathroom. Upstairs, you'll find a large loft space that overlooks the main living area with a flex room and 1/2 bath. Downstairs is the perfect space for entertaining with a fully finished rec room, pool table, and wet bar with 2 additional bedrooms, a dedicated office space, and a 3/4 bathroom. Outdoors, you'll love the peaceful backyard with a covered patio, BBQ connected to the gas line, and fenced yard all backing to a large green belt. New exterior paint, 2 40-gallon water heaters, and a 3-car tandem garage. Just minutes from the St. Michaels Town Square with shopping, restaurants, and more and easy access to 34 for commuters. 1-year First American home warranty included. Book your showing today!
$595,300
120 62nd Avenue Greeley, CO 80634
- Type:
- Single Family
- Sq.Ft.:
- 1,645
- Status:
- Active
- Beds:
- 3
- Lot size:
- 0.16 Acres
- Year built:
- 2022
- Baths:
- 2.00
- MLS#:
- IR1018892
- Subdivision:
- Northridge Estates
ADDITIONAL INFORMATION
The wait is over for the opportunity to own your dream home in the highly sought-after Northridge Estates subdivision of Greeley, CO! This luxurious 3-bedroom, 2-bathroom property offers the perfect blend of modern elegance and functional design. As you enter through the dramatic FOYER, you are greeted by an open floor plan that seamlessly connects the living, dining, and kitchen areas, creating a warm and inviting atmosphere for both daily living and entertaining. The GORGEOUS KITCHEN features stunning slab granite countertops, a full tile backsplash, upgraded cabinetry, and premium stainless steel appliances. The PRIMARY SUITE is a serene retreat, complete with a spacious full tile shower, ensuring a spa-like experience every day. The home is equipped with a high-efficiency furnace and air conditioning, keeping you comfortable year-round. Downstairs, the WALKOUT basement offers endless possibilities for expansion, whether you dream of creating a home theater, gym, or additional living space. The oversized 3-car garage provides ample room for storage or a workshop. Step outside and enjoy the serene views of open space from the back of the property on your DECK OR LOWER PATIO, offering peace and privacy in a natural setting. With all these upgrades and features, this home in Northridge Estates offers luxury living at its finest!
$454,000
4404 W 14th St Dr Greeley, CO 80634
- Type:
- Single Family
- Sq.Ft.:
- 3,051
- Status:
- Active
- Beds:
- 4
- Lot size:
- 0.22 Acres
- Year built:
- 1993
- Baths:
- 3.00
- MLS#:
- IR1018876
- Subdivision:
- Country Club Estates Pud Tr B 2nd Rpl
ADDITIONAL INFORMATION
Motivated Seller that is selling a Great Corner lot home in Country Club Estates! This ranch -style home features four bedrooms, three bathrooms, a dedicated dining room, a kitchen complete with a breakfast nook, and a finished garden-level basement featuring a cozy gas fireplace. Entertain and grill in any season with the convenience of a covered deck. There is no HOA or Metro.
$304,900
414 21st Street Greeley, CO 80631
- Type:
- Single Family
- Sq.Ft.:
- 1,150
- Status:
- Active
- Beds:
- 2
- Lot size:
- 0.14 Acres
- Year built:
- 1940
- Baths:
- 1.00
- MLS#:
- IR1018803
- Subdivision:
- Alta Vista Add
ADDITIONAL INFORMATION
Fall in Love with this GEM! NEW Roof (Class 4 Shingles with Transferrable Warranty), NEW Gutters, NEW Siding, NEW Paint throughout, NEW Carpet in Basement, a Bonus Room with Wonderful Natural Light, Bright and Spacious Open Concept Kitchen and Dining, Pantry, Washer/Dryer Included, Tile Features throughout, and more! A MUST SEE!!
$448,900
7209 W 21st Street Greeley, CO 80634
- Type:
- Single Family
- Sq.Ft.:
- 1,430
- Status:
- Active
- Beds:
- 3
- Lot size:
- 0.16 Acres
- Year built:
- 2000
- Baths:
- 3.00
- MLS#:
- 4378960
- Subdivision:
- Homestead Heights
ADDITIONAL INFORMATION
Discover this beautifully maintained 2-story gem, nestled in a quiet, peaceful neighborhood. Boasting 3 spacious bedrooms and 3 bathrooms, this home offers a perfect blend of comfort and style. Step inside to soaring vaulted ceilings and an abundance of natural light. The cozy gas fireplace in the living room creates the perfect ambiance for relaxing evenings or lively gatherings. The kitchen is the heart of the home, featuring newer appliances, a peninsula bar, and an open layout that keeps you connected to family and friends while you cook. The primary suite is a true retreat, complete with a walk-in closet and an en-suite bathroom with a private shower. The expansive, fully fenced backyard is ideal for outdoor entertaining, gardening, or simply unwinding in your own private oasis. Plus, an unfinished basement offers endless possibilities—whether you’re dreaming of a home office, gym, or extra living space, the choice is yours! This home offers year-round comfort with central air conditioning, and access to community amenities like a private pool, basketball court, and tennis court. Located near top-rated West Ridge Academy, Farr Regional Library, and just minutes from shopping at Greeley Commons and The Promenade Shops at Centerra, you’ll love the convenience and lifestyle this home offers. With strong bones and endless potential, this home is ready for your personal touch. Don't miss out—schedule a showing today and make this charming property yours!
$465,000
1814 73rd Avenue Greeley, CO 80634
- Type:
- Single Family
- Sq.Ft.:
- 2,463
- Status:
- Active
- Beds:
- 3
- Lot size:
- 0.14 Acres
- Year built:
- 1999
- Baths:
- 3.00
- MLS#:
- IR1018726
- Subdivision:
- Mountain Vista
ADDITIONAL INFORMATION
NEW IMPROVED PRICE!! Welcome home to this PRISTINE 3-bed, 3-bath Patio home in the highly desirable Mountain Vista neighborhood in West Greeley. This home boasts an inviting open floor plan with a gas fireplace, vaulted ceilings and an abundance of natural light. Newer hardwood flooring in the dining room and hallway. The spacious kitchen has ample storage and countertop space for cooking and entertaining. The lower level offers a newly finished basement with one spacious bedroom, 3/4 bathroom and huge Rec room. Enjoy the private fenced backyard with gorgeous flower beds, trees and a covered patio. This home is MOVE-IN ready! Call me if you would like to see this immaculate home.
$455,000
2835 40th Avenue Greeley, CO 80634
- Type:
- Single Family
- Sq.Ft.:
- 2,064
- Status:
- Active
- Beds:
- 3
- Lot size:
- 0.14 Acres
- Year built:
- 2006
- Baths:
- 3.00
- MLS#:
- IR1018707
- Subdivision:
- Gateway Lakes
ADDITIONAL INFORMATION
Welcome Home! Pride of Ownership shines in this semi custom Ranch style home. Main floor boasts vaulted ceilings, spacious living area, new carpet throughout, while the kitchen features newer stainless steel appliances, maple cabinets and a large pantry. Cozy up in the huge Owners suite complete with a full bathroom and walk in closet. The finished basement is an entertainers playground! Plenty of space for a work out area/pool table/theatre, its ready for you to make yours. Also, there is an additional bedroom, full bathroom and laundry area. Enjoy the summer evenings on your back patio covered by a pergola that has a seasonal shade, built in seating and an area for your grill! The landscape is extremely well maintained, storage shed, outdoor lighting, fully fenced and the roof is 5 years new. Don't miss this!
- Type:
- Other
- Sq.Ft.:
- 1,247
- Status:
- Active
- Beds:
- 2
- Year built:
- 2004
- Baths:
- 3.00
- MLS#:
- 1020770
- Subdivision:
- Longsview
ADDITIONAL INFORMATION
***THIS PROPERTY QUALIFIES FOR A RATE DROP. CALL AGENT TO LEARN MORE***Desirable end unit townhome in a quiet and serene neighborhood. Step up to the welcoming front porch, surrounded by mature trees that provide shade and privacy. As you enter, you'll be greeted by a bright, open floor plan that effortlessly connects the living, dining, and kitchen areas. The space is anchored by a cozy gas-burning fireplace, creating a warm and inviting atmosphere perfect for family gatherings or quiet evenings at home.The kitchen is generously sized and equipped with ample cabinets and a walk-in pantry to keep everything organized. From the main living area, step out onto a balcony that overlooks a beautifully landscaped green space. Upstairs, find two spacious primary suites, each with its own walk-in closet and in-suite bathroom. Enjoy the convenience of the upstairs laundry room.The finished basement offers a versatile flex space that could serve as a home office, a cozy media entertainment area, or the ideal place for hobbies and crafts.An attached 2-car garage provides secure parking and additional storage, with extra parking available in the driveway. Enjoy hassle-free living with the Homeowners Association which includes water, sewer, and trash services, as well as access to the pool, clubhouse, and tennis courts. In close proximity to Highway 34 and I-25
- Type:
- Townhouse
- Sq.Ft.:
- 1,247
- Status:
- Active
- Beds:
- 2
- Year built:
- 2004
- Baths:
- 3.00
- MLS#:
- IR1020770
- Subdivision:
- Longsview
ADDITIONAL INFORMATION
***THIS PROPERTY QUALIFIES FOR A RATE DROP. CALL AGENT TO LEARN MORE***Desirable end unit townhome in a quiet and serene neighborhood. Step up to the welcoming front porch, surrounded by mature trees that provide shade and privacy. As you enter, you'll be greeted by a bright, open floor plan that effortlessly connects the living, dining, and kitchen areas. The space is anchored by a cozy gas-burning fireplace, creating a warm and inviting atmosphere perfect for family gatherings or quiet evenings at home.The kitchen is generously sized and equipped with ample cabinets and a walk-in pantry to keep everything organized. From the main living area, step out onto a balcony that overlooks a beautifully landscaped green space. Upstairs, find two spacious primary suites, each with its own walk-in closet and in-suite bathroom. Enjoy the convenience of the upstairs laundry room.The finished basement offers a versatile flex space that could serve as a home office, a cozy media entertainment area, or the ideal place for hobbies and crafts.An attached 2-car garage provides secure parking and additional storage, with extra parking available in the driveway. Enjoy hassle-free living with the Homeowners Association which includes water, sewer, and trash services, as well as access to the pool, clubhouse, and tennis courts. In close proximity to Highway 34 and I-25
- Type:
- Townhouse
- Sq.Ft.:
- 1,166
- Status:
- Active
- Beds:
- 2
- Year built:
- 2004
- Baths:
- 3.00
- MLS#:
- IR1018673
- Subdivision:
- Longsview Twnhs Condos
ADDITIONAL INFORMATION
Price Reduced & Possible OWNER CARRY with sizeable down payment. Freshly Painted just last week. Beautifully updated, move-in-ready townhome nestled in the vibrant heart of Greeley! Colorado mountain views from upstairs bedroom. Offering a perfect blend of modern convenience and cozy charm, this light, bright, and impeccably clean home is ready for you to make it your own. As you step inside, you'll be greeted by fresh, new paint and stunning new flooring that flows seamlessly throughout the home. The open floor plan is designed for easy living and entertaining. The brand-new kitchen is a chef's dream, boasting stylish new cabinets, sleek granite countertops, and new appliances. The living area features a cozy gas fireplace, ideal for chilly Colorado evenings, and large windows that flood the space with natural light. Step out onto your private front or back porch to enjoy your morning coffee or unwind after a long day. Upstairs, you'll find two spacious bedroom suites, each with its own private bathroom, offering the ultimate in comfort and privacy. The attached two-car garage provides ample space for parking and storage, while the adjacent laundry room doubles as a functional mudroom, offering added convenience for your busy lifestyle. Washer and dryer are included, so you can move right in and start enjoying everything this home has to offer. This townhome has been meticulously maintained and thoughtfully updated, ensuring you'll have peace of mind for years to come. Located just minutes from shopping, restaurants, and parks, this home offers the best of Greeley living with easy access to all the amenities you need. Don't miss this opportunity to own a stunning, move-in-ready townhome in a prime location. Schedule your showing today and experience the charm and convenience of this Greeley gem
$430,000
4418 W 30th St Rd Greeley, CO 80634
- Type:
- Single Family
- Sq.Ft.:
- 1,334
- Status:
- Active
- Beds:
- 4
- Lot size:
- 0.16 Acres
- Year built:
- 2003
- Baths:
- 2.00
- MLS#:
- IR1018611
- Subdivision:
- Gateway Estates
ADDITIONAL INFORMATION
Corner lot 4 bedroom, 2 bath home in the Gateway Estates neighborhood. Main level primary bedroom and laundry. Basement framed with 5th conforming bedroom, electric completed - ready to finish! Open floorplan with a peaked a-frame ceiling. Kitchen has a full suite of stainless steel appliances, a pantry and off-kitchen dining room. Main level bath with 2 vanities and pocket entrance to the primary bedroom. Two additional bedrooms upstairs and one finished downstairs. Ample downstairs storage with built-in shelving, hook-ups for downstairs laundry. Established landscaping with a sprinkler system, large backyard patio, fenced garden area and raised flowerbed. Located central to the new UCHealth hospital, amenities, shopping and highway for easy travel.
$458,900
7720 23rd Street Greeley, CO 80634
- Type:
- Single Family
- Sq.Ft.:
- 1,568
- Status:
- Active
- Beds:
- 3
- Lot size:
- 0.18 Acres
- Year built:
- 2015
- Baths:
- 3.00
- MLS#:
- 6089812
- Subdivision:
- Owl Ridge
ADDITIONAL INFORMATION
Step inside this beautifully updated gem in West Greeley on a coveted corner lot that will surprise you at every turn! So much about this home is new and tastefully upgraded, from the LVP flooring that is both durable and beautiful, to the new stainless steel appliances. Admire the large eat-in kitchen with pantry, new fixtures, sink and lots of natural light. Enjoy a spacious dining area, separate from the expansive yet cozy living area. Upstairs you'll find three bedrooms, including a primary suite with a double vanity bathroom and amazing walk-in-closet. Outside you'll love the oasis that has been thoughtfully developed, including an abundance of established rose bushes, fruit trees, and a beautiful pergola. The garage is 3-car tandem, stretching 40 feet deep, plenty of room for tools, toys, or another car! The neighborhood is highly walkable, and closeness to HWY 34 means easy commuting. Sellers have also partnered with a lender to provide a generous preferred lender concession!
$449,990
622 97th Avenue Greeley, CO 80631
- Type:
- Single Family
- Sq.Ft.:
- 1,617
- Status:
- Active
- Beds:
- 3
- Lot size:
- 0.1 Acres
- Year built:
- 2024
- Baths:
- 3.00
- MLS#:
- 8102443
- Subdivision:
- Lake Bluff
ADDITIONAL INFORMATION
Introducing The Flatiron – a thoughtfully designed home located in a welcoming community near Greeley, Colorado, this floorplan offers a cozy and practical layout for comfortable living. The first floor features a spacious living room, dining area, and an open kitchen with convenient pantry access directly from the garage. With approximately 1,617 square feet, this home includes three bedrooms, two and a half bathrooms, and a two-bay garage spread over two stories. Meritage Homes goes beyond the basics by incorporating energy efficiency features like advanced framing and spray foam insulation. Experience a home that not only surrounds you with comfort but also contributes to a sustainable and eco-friendly lifestyle. With transparent, all-inclusive pricing, you can trust you're getting exceptional value. Photos are representative only and are not of the actual home. Actual finishes, elevation, and features may vary. Under construction.
$365,000
2518 W 8th Street Greeley, CO 80634
- Type:
- Single Family
- Sq.Ft.:
- 1,380
- Status:
- Active
- Beds:
- 3
- Lot size:
- 0.17 Acres
- Year built:
- 1956
- Baths:
- 1.00
- MLS#:
- IR1018643
- Subdivision:
- Hopkins
ADDITIONAL INFORMATION
This beautifully updated 3 bedroom PLUS (large addition with many possibilities) mid-century brick home in the heart of Greeley perfectly combines timeless architectural features with modern updates for a truly inviting living experience. Step inside and experience the welcoming atmosphere of the open living and dining area showcasing hardwood floors that run throughout, a classic brick fireplace that offers the perfect focal point for gatherings, and ample natural light that enhances the airy feel of the space. The large addition, just off the kitchen, opens endless possibilities. The kitchen is designed with granite countertops, white cabinetry, matching white appliances, and a convenient coffee bar, adding to the kitchen's functionality and charm. Adjacent to the kitchen is a family area, providing additional space for relaxation and entertainment. This home features three well-sized bedrooms, each offering comfort and privacy, and can double as a home office or a hobby area as well. One of the standout features is the huge fenced zeroscape backyard, which is designed for low maintenance and high enjoyment. The covered concrete patio provides a wonderful space for dining al fresco, while a dedicated firepit area invites warm gatherings on cooler evenings. A concrete pathway leads to the oversized detached garage. This home's central location offers easy access to a variety of amenities, ensuring that you're never far from the best that Greeley has to offer.
$478,990
626 97th Avenue Greeley, CO 80631
- Type:
- Single Family
- Sq.Ft.:
- 2,207
- Status:
- Active
- Beds:
- 3
- Lot size:
- 0.1 Acres
- Year built:
- 2024
- Baths:
- 3.00
- MLS#:
- 7575603
- Subdivision:
- Lake Bluff
ADDITIONAL INFORMATION
The Red Rock offers an ideal balance of entertaining and living spaces, featuring an open concept main level that includes a half bath, perfect for hosting guests. The second level showcases a spacious loft area, along with three bedrooms, including the primary suite with a large walk-in closet. This home comes with spray foam insulation, ensuring energy efficiency and comfort throughout the year. Enjoy all-inclusive transparent pricing, covering everything you need without hidden costs. With approximately 2,027 sq. ft. of living space. It includes three bedrooms, two full bathrooms, and one-half bath, and comes with a two-bay garage. This two-story home is designed for both comfort and entertainment. Photos are representative only and are not of the actual home. Actual finishes, elevation, and features may vary. Under construction.
$409,000
2025 8th Avenue Greeley, CO 80631
- Type:
- Single Family
- Sq.Ft.:
- 2,404
- Status:
- Active
- Beds:
- n/a
- Lot size:
- 0.22 Acres
- Year built:
- 1918
- Baths:
- MLS#:
- IR1018563
- Subdivision:
- Arlington Heights
ADDITIONAL INFORMATION
Can be used as 1 or 2 units, great location close to campus, lots of beautiful original built-ins and woodwork. New Roof and Updated bathroom. Landlord pays for cleaning of common areas monthly. Fantastic income property with great rental history blocks from UNC. This property has been well maintained and professionally managed for many years. The property is currently fully occupied.
| Listing information is provided exclusively for consumers' personal, non-commercial use and may not be used for any purpose other than to identify prospective properties consumers may be interested in purchasing. Information source: Information and Real Estate Services, LLC. Provided for limited non-commercial use only under IRES Rules. © Copyright IRES |
Andrea Conner, Colorado License # ER.100067447, Xome Inc., License #EC100044283, [email protected], 844-400-9663, 750 State Highway 121 Bypass, Suite 100, Lewisville, TX 75067

The content relating to real estate for sale in this Web site comes in part from the Internet Data eXchange (“IDX”) program of METROLIST, INC., DBA RECOLORADO® Real estate listings held by brokers other than this broker are marked with the IDX Logo. This information is being provided for the consumers’ personal, non-commercial use and may not be used for any other purpose. All information subject to change and should be independently verified. © 2024 METROLIST, INC., DBA RECOLORADO® – All Rights Reserved Click Here to view Full REcolorado Disclaimer
Greeley Real Estate
The median home value in Greeley, CO is $400,000. This is lower than the county median home value of $480,800. The national median home value is $338,100. The average price of homes sold in Greeley, CO is $400,000. Approximately 57.46% of Greeley homes are owned, compared to 37.4% rented, while 5.14% are vacant. Greeley real estate listings include condos, townhomes, and single family homes for sale. Commercial properties are also available. If you see a property you’re interested in, contact a Greeley real estate agent to arrange a tour today!
Greeley, Colorado has a population of 107,014. Greeley is less family-centric than the surrounding county with 33.04% of the households containing married families with children. The county average for households married with children is 38.01%.
The median household income in Greeley, Colorado is $60,601. The median household income for the surrounding county is $80,843 compared to the national median of $69,021. The median age of people living in Greeley is 31.7 years.
Greeley Weather
The average high temperature in July is 90.2 degrees, with an average low temperature in January of 14.7 degrees. The average rainfall is approximately 14.8 inches per year, with 39.5 inches of snow per year.
