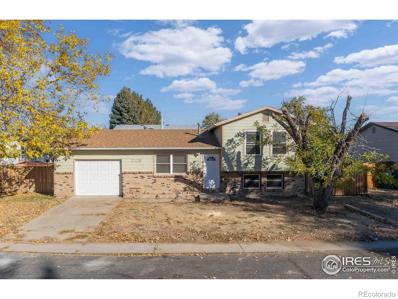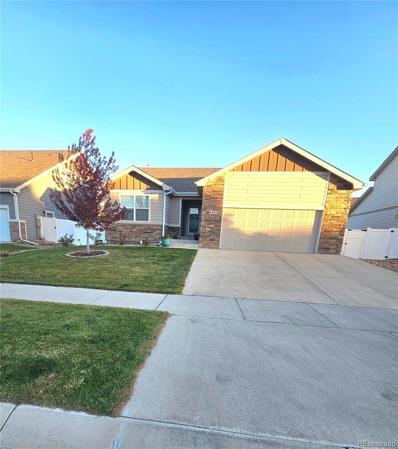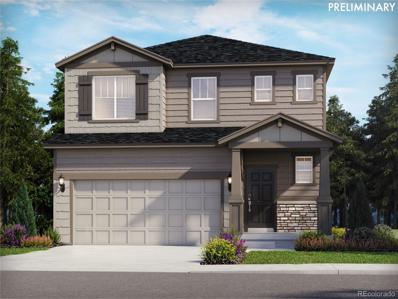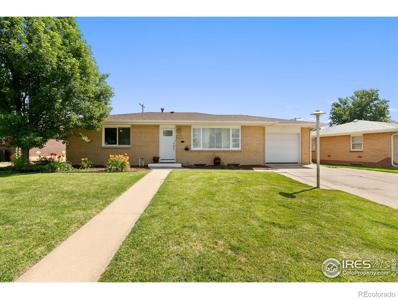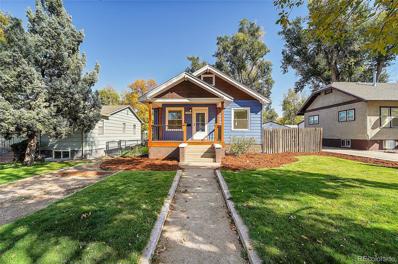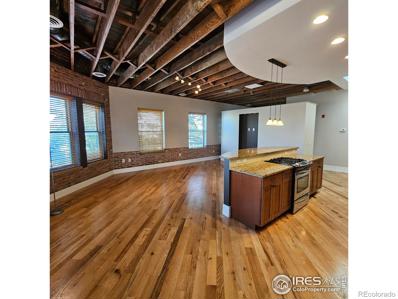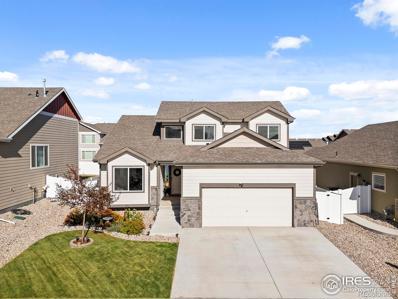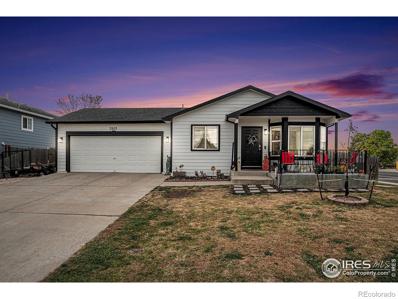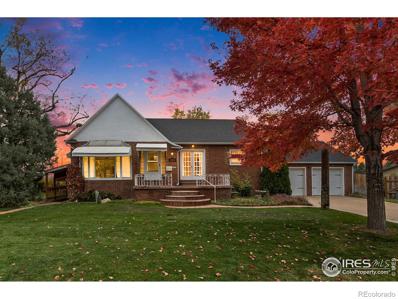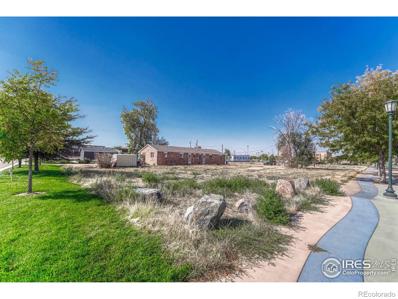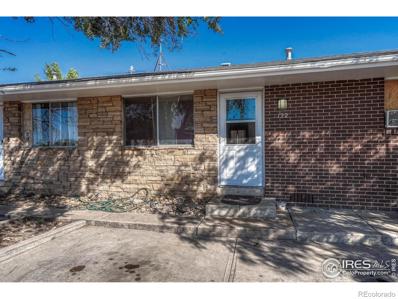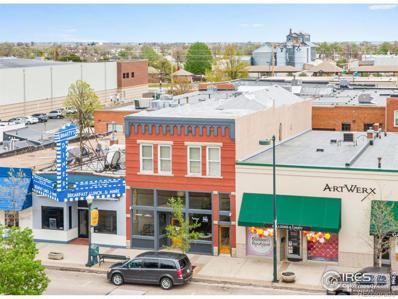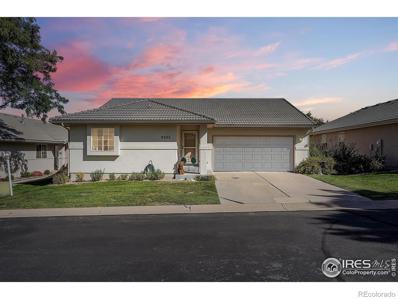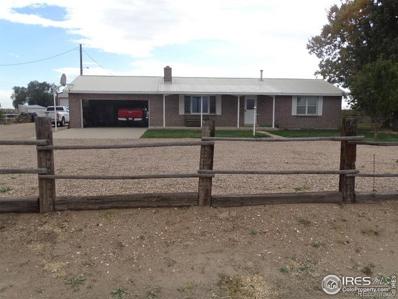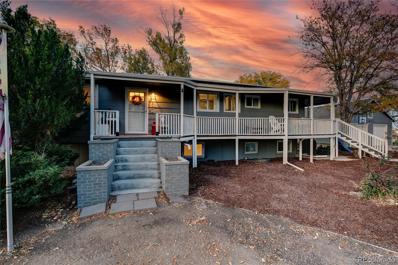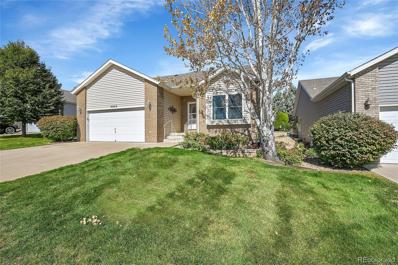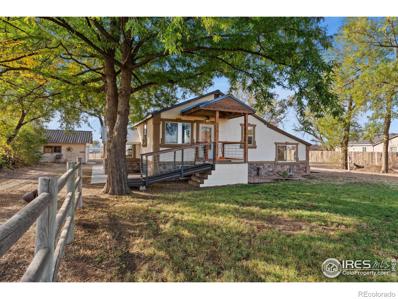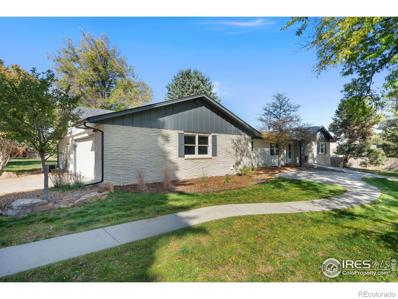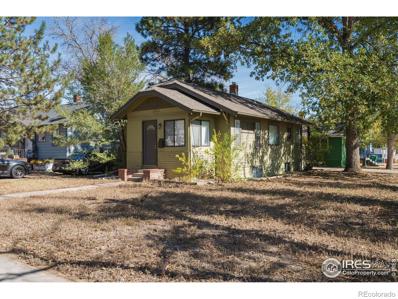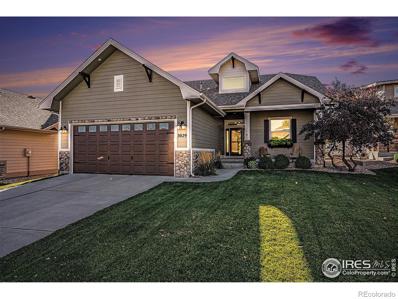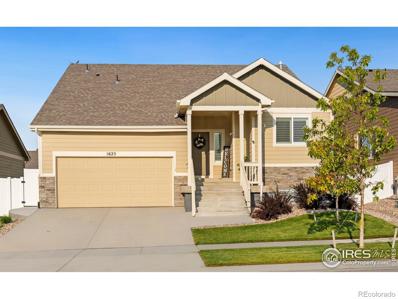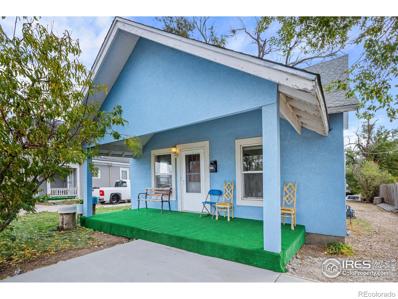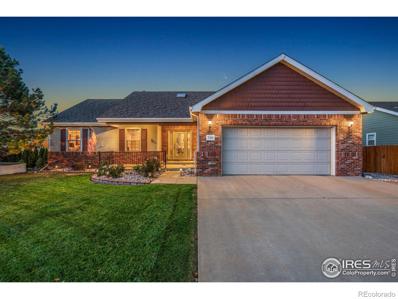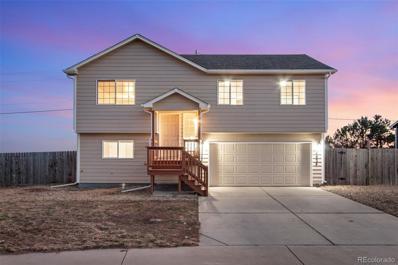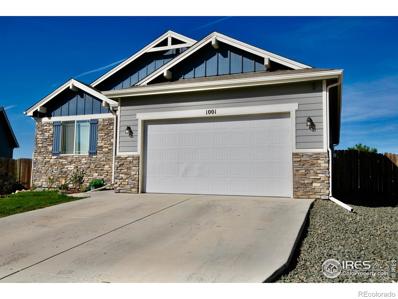Greeley CO Homes for Sale
Open House:
Saturday, 11/23 1:00-3:00PM
- Type:
- Single Family
- Sq.Ft.:
- 1,184
- Status:
- Active
- Beds:
- 3
- Lot size:
- 0.13 Acres
- Year built:
- 1980
- Baths:
- 2.00
- MLS#:
- IR1021604
- Subdivision:
- Wedgwood
ADDITIONAL INFORMATION
***New roof and gutters! ***Welcome to this stunning 3-bedroom, 2-bathroom, oversized 1 car garage home on a corner lot with fenced backyard. Enjoy the updated kitchen that's perfect for family gatherings and entertaining guests. Family room and lower level gives plenty of room to spread out. Lots of updates throughout including white painted kitchen cabinets, updated bathrooms, tile flooring, new carpet and new paint. Easy access to parks, schools, and shopping, this home is a true gem waiting for its next owner! Priced to sell and will not last long. Schedule your private showing today!
$449,000
8608 16th Street Greeley, CO 80634
- Type:
- Single Family
- Sq.Ft.:
- 1,391
- Status:
- Active
- Beds:
- 3
- Lot size:
- 0.15 Acres
- Year built:
- 2018
- Baths:
- 2.00
- MLS#:
- 5688336
- Subdivision:
- No Defined Development
ADDITIONAL INFORMATION
Trails at Sheepdraw neighborhood, easy commute to Windsor, Loveland, Ft Collins, Longmont. Nearby shopping with new shopping center coming soon by neighborhood. Well kept 3 bedroom 2 bath ranch home in desirable neighborhood, full unfinished basement to finish as you like.
$444,990
627 97th Avenue Greeley, CO 80631
- Type:
- Single Family
- Sq.Ft.:
- 1,786
- Status:
- Active
- Beds:
- 3
- Lot size:
- 0.1 Acres
- Year built:
- 2024
- Baths:
- 3.00
- MLS#:
- 4359048
- Subdivision:
- Lake Bluff
ADDITIONAL INFORMATION
Introducing the Cottonwood floorplan, a perfect blend of style, comfort, and functionality located near Greeley, Colorado. The open kitchen seamlessly flows into the great room, making it an ideal space for entertaining. Convenience is key with the laundry room thoughtfully located near all bedrooms. The home features a versatile upstairs loft, three spacious bedrooms, two full bathrooms, and a half bathroom. A two-bay garage provides ample space for vehicles and storage. With 1,786 square feet of living space across two stories, the Cottonwood is designed to meet your needs. Meritage Homes goes beyond the basics by incorporating energy-efficient features like advanced framing and spray foam insulation. Experience a home that not only surrounds you with comfort but also contributes to a sustainable and eco-friendly lifestyle. With transparent, all-inclusive pricing, you can trust you're getting exceptional value. Home under construction. Photos are renderings and representative only and are not of the actual home. Actual finishes, elevation, and features may vary.
$415,000
3001 W 12th Street Greeley, CO 80634
Open House:
Saturday, 11/23 10:00-12:00PM
- Type:
- Single Family
- Sq.Ft.:
- 1,580
- Status:
- Active
- Beds:
- 3
- Lot size:
- 0.16 Acres
- Year built:
- 1960
- Baths:
- 2.00
- MLS#:
- IR1021557
- Subdivision:
- Wilshire
ADDITIONAL INFORMATION
Welcome to 3001 12th St- the beautifully updated, all brick ranch gem of Greeley. Natural light and freshly refinished hardwood floors welcome you into the charming, yet modern, home. The main floor holds two bedrooms, a separate dining space and perfectly updated kitchen with granite countertops, gas range, and modernized cabinets; the main floor bath has top quality finishes to match. The basement offers a 3/4 bath, along with a third bedroom and an unfinished rec room/family room space ready for your personal touch. The backyard is ideal for entertaining or relaxing. To top it off: a 1 car garage, an extended driveway available for RV/boat parking and no HOA or metro district. Welcome home!
$375,000
1316 14th Avenue Greeley, CO 80631
- Type:
- Single Family
- Sq.Ft.:
- 1,776
- Status:
- Active
- Beds:
- 2
- Lot size:
- 0.22 Acres
- Year built:
- 1916
- Baths:
- 2.00
- MLS#:
- 3486426
- Subdivision:
- 10th St - 14th Ave
ADDITIONAL INFORMATION
This cozy home boasts quite a bit of living space in a historic part of Greeley. Located within a short ride to the University of Northern Colorado. Plenty of space to enjoy inside and outside. This one is featuring 2bedrooms and 2baths, with an additional 3 non conforming bedrooms in the almost fully finished basement. The updates throughout this home really make it feel like a newer home but with a touch of the early 1900s as well. Plenty of outside space in the backyard and quite a bit of room for additional parking through the alley access as well. Fresh paint on the exterior and a brand new deck built on the front of the house in September of 2024 really make this one stand out from the rest!
- Type:
- Multi-Family
- Sq.Ft.:
- 804
- Status:
- Active
- Beds:
- 1
- Year built:
- 1924
- Baths:
- 1.00
- MLS#:
- IR1021532
- Subdivision:
- Greeley
ADDITIONAL INFORMATION
Corner unit in the Shaw Loft Building with exposed wood beam ceiling, brick walls, stone window sills, wood floors, granite kitchen counters, premium cabinets, gas range/oven and high efficiency tankless water heater. Located in the heart of historic downtown Greeley where you can walk to restaurants, entertainment, Natural Grocers, LINC Library, UCCC, recreation center and other nearby amenities. Individual rooftop HVAC equipment provides separately metered heating and cooling for unit. Washer/dryer stack located in bathroom included. Additional private secure storage closet located off common area near main staircase measures approximately 5' X 8' and is great for storing seasonal items and other personal gear in a private secure area. Shared rooftop deck accessible from north staircase. Unit #201 custom build-out and complete interior finish was completed in 2011 with new paint in October 2024. All eight of the residential loft units at Shaw are different - each loft was individually designed and built. The Shaw Loft building has a friendly and upscale feel in an unbeatable downtown location. No onsite parking but permits for parking in City lot directly across the street are available at nominal cost Listing Agent has an ownership interest in the unit.
$495,000
10307 19th St Rd Greeley, CO 80634
- Type:
- Single Family
- Sq.Ft.:
- 1,698
- Status:
- Active
- Beds:
- 3
- Lot size:
- 0.13 Acres
- Year built:
- 2022
- Baths:
- 3.00
- MLS#:
- IR1021501
- Subdivision:
- Promontory
ADDITIONAL INFORMATION
Welcome to 10307 19th St Road, Greeley, CO-a home that practically winks at you as you walk through the door! This popular Maryland floor plan offers a delightful blend of style and functionality. With 2,935 square feet of total space, you'll find plenty of room to stretch out and relax.Step into the grand entry with soaring ceilings that lead you to a spacious living room. The first level has a powder room, spacious main floor primary suite with walk-in closet, double sink bathroom and large bedroom, and don't miss the conveniently located main floor laundry. The heart of the home is a large living area featuring stunning custom built-ins, an electric fireplace, and chic floating shelves-perfect for showcasing your favorite novels or the latest seasonal decor. The kitchen is a culinary dream with an expansive island and ample cabinetry, making it a breeze to whip up gourmet meals or host epic baking sessions.Upstairs, two bedrooms, a linen closet and a guest bathroom with tub/shower combo round out the thoughtful floor plan.Venture downstairs to discover a large unfinished basement with a bathroom rough-in, just waiting for your creative touch. Outside, the beautifully landscaped front and backyard beckon you to unwind on the expanded paver patio or under the bistro-lit covered concrete patio. Additional perks include air conditioning, forced air heating, and an oversized attached garage. The neighborhood has great highway access, has parks and walking trails and has newly installed Fiber Internet by Allo. This charming abode is ready to welcome you home with open arms and a touch of style and sophistication. Don't miss out-come see it today!
$395,000
2601 Alpine Avenue Greeley, CO 80631
- Type:
- Single Family
- Sq.Ft.:
- 1,224
- Status:
- Active
- Beds:
- 4
- Lot size:
- 0.16 Acres
- Year built:
- 2003
- Baths:
- 2.00
- MLS#:
- IR1021492
- Subdivision:
- Parkview
ADDITIONAL INFORMATION
Welcome Home! This delightful property offers the perfect blend of comfort and style, situated in a peaceful neighborhood with easy access to local amenities. This home sweet home offers 4 bedrooms, 2 bathrooms, an open floorplan, new main level flooring, new kitchen backsplash and new roof (2024). The basement has been partially finished with a bedroom and bathroom and additional framing has been completed - it's just waiting for your finishing touches. Outside you will find a nice sized fully fenced backyard with oversized concrete patio area, storage shed and it backs to open space. NO HOA or Metro District here.
$410,000
1033 22nd Ave Ct Greeley, CO 80631
- Type:
- Single Family
- Sq.Ft.:
- 2,348
- Status:
- Active
- Beds:
- 4
- Lot size:
- 0.21 Acres
- Year built:
- 1948
- Baths:
- 2.00
- MLS#:
- IR1021682
- Subdivision:
- Davis
ADDITIONAL INFORMATION
Step into this charming 1948 gem, where classic character meets modern versatility! This well-maintained home offers a unique layout perfect for a variety of living arrangements. With two bedrooms and one bath on each floor, each level also boasts a full kitchen, making this home ideal for dual living, rental income, or accommodating extended family members. Upon entering, you'll immediately notice the thoughtful design and quality craftsmanship typical of the era, from the warm hardwood floors to the original architectural details that give this home a distinct personality. Upstairs, you'll find an inviting living space filled with natural light, where large windows allow sunlight to pour in, creating a warm and welcoming ambiance. The cozy living room flows seamlessly into the dining area, offering a wonderful space for entertaining or relaxing with loved ones. Downstairs, a nearly identical setup awaits with its own separate entrance, creating the ideal opportunity for a fully private living space. Whether you're interested in generating rental income or setting up a comfortable in-law suite, this level has everything covered. Outside, the property continues to impress with a well-maintained yard that offers both sunny and shaded areas for outdoor relaxation. The backyard provides enough space for gardening, barbecues, or simply unwinding after a long day. There's also ample off-street parking to accommodate residents and guests alike. You'll be minutes away from shopping, dining, and entertainment options, all while enjoying the tranquility of a residential setting. Commuters will appreciate the easy access to major highways, making travel a breeze. If you're searching for a home that combines vintage appeal with practicality and potential, look no further. This delightful 1948 property is more than just a house - it's an opportunity. With its unique layout, income possibilities, and historic charm, this home is ready to welcome its new owners.
$395,000
1107 1st Street Greeley, CO 80631
- Type:
- Multi-Family
- Sq.Ft.:
- 1,650
- Status:
- Active
- Beds:
- 4
- Lot size:
- 0.47 Acres
- Year built:
- 1972
- Baths:
- 2.00
- MLS#:
- IR1021503
- Subdivision:
- Stolls Minor Sub
ADDITIONAL INFORMATION
All brick Ranch DUPLEX: TWO Units - 825sf ea. Live in 1 side, rent out the other. ATTENTION First-Time Homebuyers/Investors! Each unit has 2 Bed, 1 Full bath, Living room, Kitchen, w/d hookups, property is apprx 1/2 acre. Some upgrades (varies between units). New Roof (2017).These units are ready for your updates. This property is prime for building personal wealth & possibly utilize rent as income for financing approval (ask for lender referrals). Your first home could be your first investment too! Extra land lot within this property (1107) opens opportunities for commercial use and multifamily opportunities. Both units have been historically significantly under-rented (arm length tenants). Second duplex property, tangent to this property, is also for sale (MLS#1021499 122 N 12th Ave). Seller requesting 45 days notice from accepted contract for remaining tenant to vacate. Original owner; property will be part of a 1031 exchange for the seller. NO appliances included; Seller offering a concession for appliances. Zoned Industrial Medium Density with allowable commercial use.
$338,000
122 N 12th Avenue Greeley, CO 80631
- Type:
- Multi-Family
- Sq.Ft.:
- 1,536
- Status:
- Active
- Beds:
- 4
- Lot size:
- 0.1 Acres
- Year built:
- 1975
- Baths:
- 2.00
- MLS#:
- IR1021499
- Subdivision:
- Claytons 2nd Sub
ADDITIONAL INFORMATION
Brick/Stone Ranch DUPLEX: 2 Units - 766sf ea. Live in 1 side, rent out the other. ATTENTION First-Time Homebuyers/Investors! Each unit has 2 Bed, 1 Full bath, Living room, Kitchen, Laundry hookups, & small fenced backyard. Some upgrades (varies between units). New Roof (2017). These units are ready for your updates. This property is prime for building personal wealth & possibly utilize rents as income for financing approval (ask for lender referrals). Your 1st home could be your 1st investment too! Lots of off street parking & fenced backyard/dog run area. Washer/Dryer Hookups (laundry closet in kitchen). Both units have been historically significantly under-rented (arm length tenants). Second duplex property, tangent to this property, is also for sale (MLS#1021503 1107 1st St). Seller requesting 45 days notice from accepted contract for remaining tenant to vacate. Original owner; property will be part of a 1031 exchange for the seller. No appliances included; seller offering a concession.
$1,151,500
922 8th Avenue Greeley, CO 80631
- Type:
- Single Family
- Sq.Ft.:
- n/a
- Status:
- Active
- Beds:
- n/a
- Lot size:
- 0.06 Acres
- Year built:
- 1908
- Baths:
- MLS#:
- IR1021427
- Subdivision:
- Greeley City
ADDITIONAL INFORMATION
This prime mixed-use building presents a unique opportunity to either live in the upscale residential apartment while leasing the ground-level retail/office space, or operate your business in the commercial unit and rent out the apartment for passive income. Featuring high-end finishes, this property is located in the heart of historic downtown Greeley, offering excellent foot traffic and visibility. With thousands of residents and amenities within walking distance, it's an ideal blend of luxury living and business potential.
$417,500
5303 W 11th St Rd Greeley, CO 80634
Open House:
Saturday, 11/23 12:00-2:00PM
- Type:
- Single Family
- Sq.Ft.:
- 2,502
- Status:
- Active
- Beds:
- 4
- Lot size:
- 0.11 Acres
- Year built:
- 1998
- Baths:
- 4.00
- MLS#:
- IR1021495
- Subdivision:
- Villa Serena
ADDITIONAL INFORMATION
**This incredible home has an assumable VA loan** Welcome to your ideal low-maintenance ranch-style patio home, perfectly situated in the heart of Greeley! This charming residence features an open floor plan that seamlessly connects the living, dining, and kitchen areas, making it perfect for entertaining or relaxing with family. Step outside to discover a fantastic backyard, ideal for outdoor gatherings, gardening, or simply unwinding in the fresh air. The finished basement provides additional living space, perfect for a home theater, gym, or guest suite, along with plenty of storage options throughout the home. Enjoy the convenience of a great location, close to shopping, dining, and parks. This property offers the perfect blend of comfort and accessibility-don't miss out on making it your own!
- Type:
- Single Family
- Sq.Ft.:
- 2,250
- Status:
- Active
- Beds:
- 4
- Lot size:
- 1.75 Acres
- Year built:
- 1969
- Baths:
- 2.00
- MLS#:
- IR1021437
- Subdivision:
- Weld
ADDITIONAL INFORMATION
Super clean 1.75 acres with all brick ranch, 2 car attached garage, full basement, metal roof and vinyl soffits, 1,215 sf main floor with 2 bedrooms, one full bath, separate dining area, granite counter tops in the kitchen with under cabinet lighting, laundry room, fireplace with wood stove in the living room (hard wood flooring under the carpet). Full basement has 30'x12' family room, 2 bedrooms (nonconforming due to the window size), 3/4 bath, 15'x12' utility room (unfinished). 1,080 sf equipment building/shop with heated office space, livestock loafing sheds, pipe fencing, pipe runs, well water for landscape watering and sprinkler system for the pasture area, Central Weld Water tap for the home, Platte Valley Schools at Kersey.
- Type:
- Single Family
- Sq.Ft.:
- 2,340
- Status:
- Active
- Beds:
- 4
- Lot size:
- 0.91 Acres
- Year built:
- 1972
- Baths:
- 2.00
- MLS#:
- 9120111
- Subdivision:
- Greeley
ADDITIONAL INFORMATION
Nestled on nearly a full acre of beautifully landscaped grounds, this inviting solar powered home offers a perfect blend of comfort and potential. With a sprawling lawn and four versatile outbuildings-including a detached two-car garage, a shed, a chicken coop, and a garden closet-this property is a dream for those seeking space and serenity. A delightful wraparound porch greets you, inviting you to unwind. Step inside to discover a warm layout featuring a spacious living room, a kitchen, and a dining room, all adorned with lovely hardwood floors. A convenient hallway connects the kitchen to two comfortable bedrooms, a full bathroom, and a laundry room.The living room boasts ample space for relaxation and gatherings, complemented by a charming spiral staircase that leads down to the basement. There, a generous family room connects to a small bedroom and a hallway leading to the main bedroom and another full bathroom, complete with a separate entrance-an excellent option for privacy or guest accommodations.With the potential to install a kitchen in the basement, this space could easily transform into an independent unit, enhancing the home's versatility. This property is not just a house; it's a canvas for your dreams. Come explore the possibilities and make this charming homestead your own!he possibilities and make this charming homestead your own!
$535,000
5275 W 9th St Dr Greeley, CO 80634
- Type:
- Single Family
- Sq.Ft.:
- 3,271
- Status:
- Active
- Beds:
- 4
- Lot size:
- 0.12 Acres
- Year built:
- 2002
- Baths:
- 3.00
- MLS#:
- 5873161
- Subdivision:
- West Point
ADDITIONAL INFORMATION
So much square footage for such a low price! Full interior NEW PAINT as of 11/20/2024. Come and see this amazing 4 bedroom ranch style home with heated and insulated garage that includes shop sink and built in professional cabinets. The HOA maintains all of the exterior landscaping and covers all the water usage for the home, so no more need to cut grass or trim trees an no more water bills. Main floor laundry and two bedrooms on the main floor and two more bedrooms and a full bathroom in the basement for guests. Enjoy the cozy gas fireplace in the main level den with its vaulted ceilings and ceiling fan. Another gas fireplace in the basement family room as well will set the mood right. Kitchen has granite tile counter tops rand brand NEW oven and NEW dishwasher in the kitchen to match all the other stainless steel appliances. Spacious primary bedroom with double tray ceiling and crown molding on main level connected to huge bathroom en'suite and a 10 foot x 10 foot walk in closet with custom built in shelving and storage. Whether you are see yourself relaxing on the back patio or working on crafts in the spacious 2 car garage with shop like features and cabinetry, this home is for you. This home really is a must see and priced to sell. Schedule your showing today and discover your next new home.
$675,000
904 E 16th Street Greeley, CO 80631
- Type:
- Single Family
- Sq.Ft.:
- 1,260
- Status:
- Active
- Beds:
- 3
- Lot size:
- 1.4 Acres
- Year built:
- 1951
- Baths:
- 2.00
- MLS#:
- IR1021380
ADDITIONAL INFORMATION
1950s farmhouse on 1.4 acre lot, ideal blend of country living and modern convenience. Featuring 3 bedroom, 2 bath home, 1,440 sq ft of living space. Updated laminate flooring, spacious enclosed laundry room, master suite complete with walk-in closet. Lower-level full bath has been recently remodeled, while the main floor upstairs includes a bedroom and full bathroom. Farmhouse kitchen offers views and a warm, inviting space perfect for everyday living. Outside, the grounds are bursting with amenities, perfect for those seeking space and versatility. Highlights include a 30x48 insulated and heated workshop with a 10,000-pound car lift, 220v power (100 amp service), large 10ft x 14ft garage door, and plenty of space for projects. Adjacent is a convenient two-car carport with an attached shed and a separate two-car garage for additional storage or for your everyday commute vehicles. For agricultural and hobby farming enthusiasts, this adjudicated property is approved for water use to support various activities, including maintaining crops, keeping farm animals, and irrigating the land as needed. This valuable feature offers flexibility for agricultural pursuits and hobby farming, making it ideal for those seeking a rural lifestyle with the water resources to sustain it, and plenty of room for livestock of your choice. Property offers boundless potential that also includes the "Mineral Rights". There is an RV station with electrical, water hook-ups, and separate 600-gallon dump tank, making it easy to accommodate guests with RV. Enjoy peace and privacy among the mature trees that provide shade and natural beauty. Fully fenced grounds includes a small barn, enclosed area, and storage shed, new septic system boasts a 1,500-gallon capacity and new leach field, and the new well pump and Pex piping has been recently done for worry free living. Enjoy a lifestyle with endless possibilities whether you're looking to expand income potential or embrace country living.
$750,000
1828 Frontier Road Greeley, CO 80634
- Type:
- Single Family
- Sq.Ft.:
- 3,554
- Status:
- Active
- Beds:
- 5
- Lot size:
- 0.53 Acres
- Year built:
- 1969
- Baths:
- 4.00
- MLS#:
- IR1021306
- Subdivision:
- Rangeview Estates
ADDITIONAL INFORMATION
Welcome to this beautifully remodeled ranch home in the highly sought-after Rangeview Estates. Set on over half an acre, this 5-bedroom, 4-bathroom home combines modern elegance with spacious living. The main floor boasts two primary suites, each with its own en-suite bathroom-one with a 3/4 bath, and the other with a large walk-in shower and a soaking tub offering peaceful views of the backyard. The main suite also includes its own dedicated furnace and AC unit, a generous walk-in closet, and private access to the expansive patio.A stunning double-sided fireplace warms both the living and dining areas, adding charm to the open-concept design. The kitchen features stainless steel appliances, granite counter tops, and ample storage, making it ideal for entertaining or cozy evenings at home. A convenient main floor laundry room showcases lovely brick flooring for added character.The finished basement provides additional living space, including two bedrooms with a Jack and Jill bathroom, plus versatile areas perfect for a media room, home gym, or extra living space. Ample storage is available throughout the home.Outside, the large yard is perfect for entertaining or future projects, and the spacious driveway offers easy access and parking, including room for RV parking. Complete with an oversized two-car garage, this home is nestled in a quiet neighborhood close to schools and amenities, ready for you to move in and enjoy!
$334,900
2134 7th Avenue Greeley, CO 80631
- Type:
- Single Family
- Sq.Ft.:
- 1,632
- Status:
- Active
- Beds:
- 4
- Lot size:
- 0.13 Acres
- Year built:
- 1928
- Baths:
- 2.00
- MLS#:
- IR1021315
- Subdivision:
- Alta Vista
ADDITIONAL INFORMATION
Great Location! Just a few blocks from UNC Campus and Easy Access to 34 and 85. This 1928 raised ranch has primarily been used and rented as a single unit, however it does feature two fully functional kitchens and 2 entrances. 2 bedrooms, one bath up and 2 bedrooms, one bath down. Don't miss out on this opportunity, schedule your showing today!
$610,000
3029 68th Ave Ct Greeley, CO 80634
- Type:
- Single Family
- Sq.Ft.:
- 3,000
- Status:
- Active
- Beds:
- 5
- Lot size:
- 0.17 Acres
- Year built:
- 2006
- Baths:
- 4.00
- MLS#:
- IR1021358
- Subdivision:
- St. Michaels
ADDITIONAL INFORMATION
Come check out this custom 5 bed, 4 bath, ranch style home with a craftsman feel offering a unique blend of charm & coziness. There are lots of updates throughout this gorgeous home from a wonderful kitchen with 42inch city scaped hickory cabinets, granite counters, stainless steel appliances, custom tile backsplash, transom windows & pendant lights. The living room features vaulted ceilings, a floor to ceiling brick fireplace & lots of windows. The primary bedroom has a nice 5 piece bath with recently installed quartz counters, a huge walk in closet & a privacy door to the covered back porch with a cool firepit. The rest of the main floor includes a nice laundry room, foyer, 2 beds, 2 baths & an oversized garage that is 28ft deep. There are 2 nice size bedrooms & a huge family room with a wet bar in the basement offering perfect a place for entertaining or for that desired extra sqft. Behind the barn door is a large 27 x 13 storage area. The yard is meticulously landscaped & surrounded by nice shade/privacy trees. This home is located in the highly desirable St. Michael's subdivision with shopping, restaurants, & UC health hospital.
$490,000
1625 104th Avenue Greeley, CO 80634
- Type:
- Single Family
- Sq.Ft.:
- 1,652
- Status:
- Active
- Beds:
- 3
- Lot size:
- 0.14 Acres
- Year built:
- 2022
- Baths:
- 3.00
- MLS#:
- IR1021332
- Subdivision:
- Promontory
ADDITIONAL INFORMATION
Welcome to this 'better than new', light/bright two story home in West Greeley's Promontory subdivision. Built in 2022, this move-in ready home features an open floor plan with high ceilings and neutral colors, 1,652 finished square feet and a 3 car tandem garage with extra storage space. With 3 bedrooms and 2.5 baths, plus an unfinished basement there is lots of space for everyone plus room to expand! The kitchen is a chef's dream.....lots of upgraded maple cabinets, all appliances, big windows with custom shutters, room for barstools, a pantry and a good sized dining area. Take a few steps down to the living room with walk out patio doors to the huge patio, perfect for outdoor entertaining. The fenced back yard is beautifully landscaped with both grassy area and rock beds. The laundry room is conveniently located on this level and has a folding counter, built-in shelving and closet space. Last but certainly not least.....climb the open staircase to the 3 bedrooms and two full bathrooms on the second floor. Relax in the spacious primary suite with ensuite bath complete with a double vanity, toilet, and tub/shower combo. The walk in closet has built in shelving and room for storage. Two additional bedrooms and full bath complete the second level. Longview Park is very close, offering playgrounds, baseball and soccer fields, pickleball courts and extensive open areas. Also nearby is Promontory Park where permitted fishing is allowed. This quiet neighborhood is close to shopping areas in West Greeley plus Centerra and 3425 shopping areas at I-25 and Highway 34. Schedule your showing today!
$260,000
224 13th Street Greeley, CO 80631
- Type:
- Single Family
- Sq.Ft.:
- 1,184
- Status:
- Active
- Beds:
- 3
- Lot size:
- 0.2 Acres
- Year built:
- 1916
- Baths:
- 1.00
- MLS#:
- IR1021320
- Subdivision:
- Smiths
ADDITIONAL INFORMATION
Welcome to this Charming little home in Greeley. Its situated in a great location, easy access to highways, close to downtown and parks. This home has 3 bedrooms(not all conforming) 1 bath. Its is move-in ready, also a perfect starter home or turn key investment property. Freshly painted exterior and has a beautiful lot with plenty of space to grow or build a garage.
$595,000
7421 W 18th Street Greeley, CO 80634
- Type:
- Single Family
- Sq.Ft.:
- 2,668
- Status:
- Active
- Beds:
- 4
- Lot size:
- 0.2 Acres
- Year built:
- 2000
- Baths:
- 3.00
- MLS#:
- IR1021277
- Subdivision:
- Mountain Vista Fg#1
ADDITIONAL INFORMATION
Your Mountain Vista oasis awaits! Peace and tranquility abound in this cul-de-sac at the end of 18th street. There are 4 beds and 3 baths in this sprawling ranch with walkout basement with room for even more expansion. The main floor deck spans the entire back of the home and overlooks open ground with views of the mountains to the West. Open and airy with a ton of natural light and space for entertaining just in time for the holidays. Close to shopping and quick access to HWY 34. Come take a look!!
$365,000
4824 Everest Place Greeley, CO 80634
- Type:
- Single Family
- Sq.Ft.:
- 1,416
- Status:
- Active
- Beds:
- 4
- Lot size:
- 0.15 Acres
- Year built:
- 2014
- Baths:
- 2.00
- MLS#:
- 4898037
- Subdivision:
- Hill N Park
ADDITIONAL INFORMATION
Located in SE Greeley and near UNC, parks, tails, shopping and more. NO HOA and NO Metro Tax. This split-level home is move in ready and features 4 beds, 2 baths plus a 2-car oversized garage with opener, remote and NEW epoxied concrete. NEW interior paint and NEW flooring throughout. Kitchen features stainless steel appliances plus plenty of cabinets and counter space. Front living room and dining area and patio access. Lower level features a 4th bedroom and laundry. Highly efficient furnace, central air conditioning, 50-gallon water heater, front and back sprinkler system, fenced yard plus located in a cul-de-sac for added privacy and safety. Call for a floor plan, additional property features or to schedule a private showing.
$460,000
1001 78th Avenue Greeley, CO 80634
- Type:
- Single Family
- Sq.Ft.:
- 1,506
- Status:
- Active
- Beds:
- 3
- Lot size:
- 0.18 Acres
- Year built:
- 2017
- Baths:
- 2.00
- MLS#:
- IR1021265
- Subdivision:
- Boomerang Ranch 1st Fg
ADDITIONAL INFORMATION
Unique Baessler Home Ranch Build. Covered Front Entranceway with 8' Door. Interior Vaulted Architectural Ceilings w/Tray Ceiling in Dining room, 8' Doorways, Built-in Display Shelf, Separate Hall to Second & Third Bedrooms, Linen & Hall Coat Closet. Open Floor Plan, Living Room w/Gas Fireplace surrounded by 8 Full View Windows facing NW. No Neighbors Behind Home, Privacy. Golf Coarse & Mountain Views. Expansive Open Kitchen with 42" Cabinets, White Quartz Counters & Backsplash Subway Tile, SS Appliances w/2 Tiered Island, Under mount Double Sink and Doored Pantry. Laundry Room off Kitchen w/Shelving Storage, Additional Closet and Garage Entrance. Large Dining Room has side Wall Shelving & Unique Ceiling with 8' Door to Partially Covered Concrete Patio. The Private Primary Bedroom w/Vaulted Ceiling, 24" Tiled Floor, EnSuite Bath, Jack & Jill Sinks with 2 Added Wall Cabinets & Walk-in Closet with Added Wall Wood Shelving. This Models Primary is Separate from other 2 Bedrooms and has its own Hallway Entrance w/Additional Shelved Closet! Bedroom 3 has Extra Lg Closet & Shared 2nd Bath has Vaulted Ceiling, Soaker Tub & High Rectangle Window. All Carpet has Upgraded 1/2" Padding & has Been Professionally Cleaned. Open Carpeted Stairs to the Unfinished Basement with 9' Ceilings, Full Bath & Wet Bar Rough-in High, Efficiency Carrier Furnace, 40 Gallon Hot Water Tank & 3 Egress Windows. Backyard has Family Sized, Partially Covered, Back Concrete Patio, Professional Landscaping, Xeroscaped Side Yards, Pebble Rock Side Walkway, Garden Beds & Enclosed Wood Fence w/Front Gate. View the Rocky Mountains from your Own Backyard. Very Well Maintained Lawn & Garden Areas. Full Irrigation installed (front & rear). Drip Irrigation, Needs to be Hooked in. Oversized 2 Car Garage with Shelving & Plenty of Room For Equipment and Workspace w/Side Door to Backyard.
Andrea Conner, Colorado License # ER.100067447, Xome Inc., License #EC100044283, [email protected], 844-400-9663, 750 State Highway 121 Bypass, Suite 100, Lewisville, TX 75067

The content relating to real estate for sale in this Web site comes in part from the Internet Data eXchange (“IDX”) program of METROLIST, INC., DBA RECOLORADO® Real estate listings held by brokers other than this broker are marked with the IDX Logo. This information is being provided for the consumers’ personal, non-commercial use and may not be used for any other purpose. All information subject to change and should be independently verified. © 2024 METROLIST, INC., DBA RECOLORADO® – All Rights Reserved Click Here to view Full REcolorado Disclaimer
Greeley Real Estate
The median home value in Greeley, CO is $400,000. This is lower than the county median home value of $480,800. The national median home value is $338,100. The average price of homes sold in Greeley, CO is $400,000. Approximately 57.46% of Greeley homes are owned, compared to 37.4% rented, while 5.14% are vacant. Greeley real estate listings include condos, townhomes, and single family homes for sale. Commercial properties are also available. If you see a property you’re interested in, contact a Greeley real estate agent to arrange a tour today!
Greeley, Colorado has a population of 107,014. Greeley is less family-centric than the surrounding county with 33.04% of the households containing married families with children. The county average for households married with children is 38.01%.
The median household income in Greeley, Colorado is $60,601. The median household income for the surrounding county is $80,843 compared to the national median of $69,021. The median age of people living in Greeley is 31.7 years.
Greeley Weather
The average high temperature in July is 90.2 degrees, with an average low temperature in January of 14.7 degrees. The average rainfall is approximately 14.8 inches per year, with 39.5 inches of snow per year.
