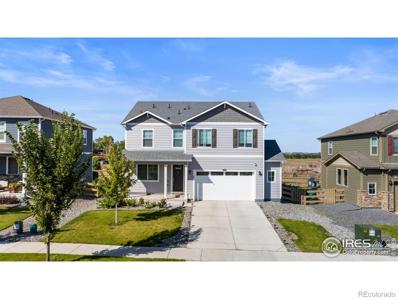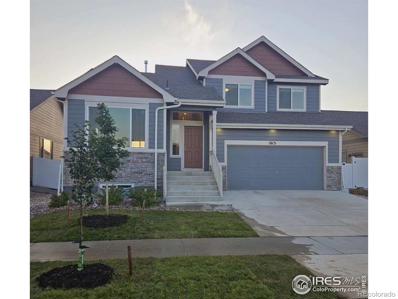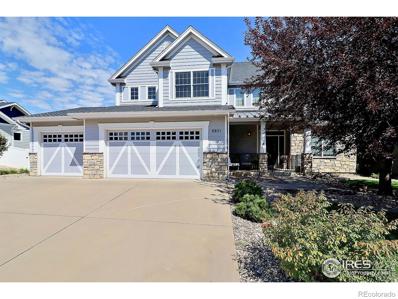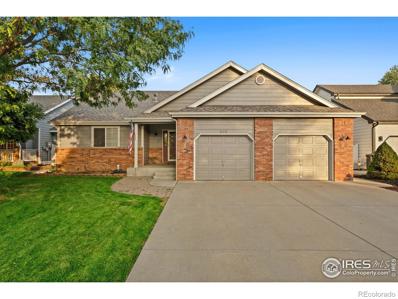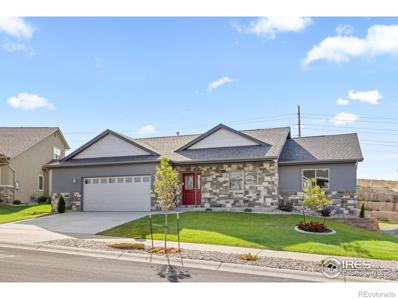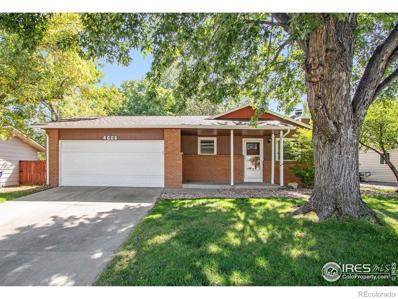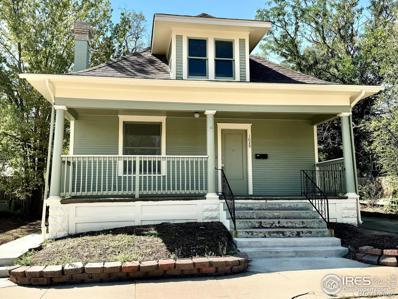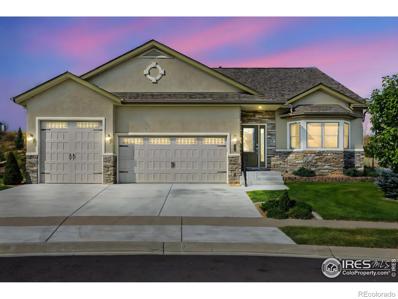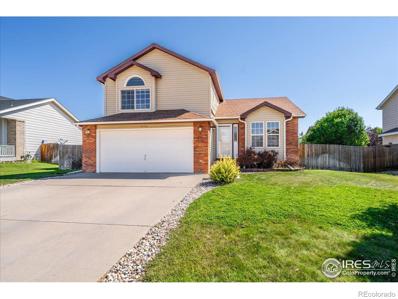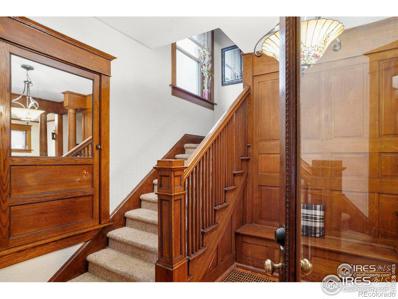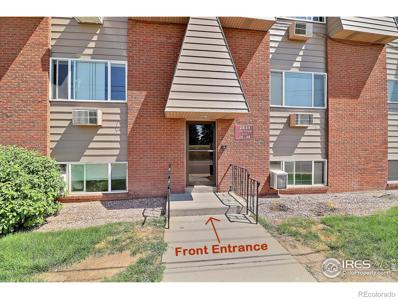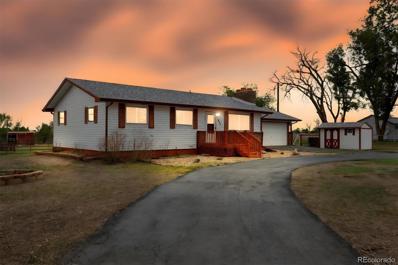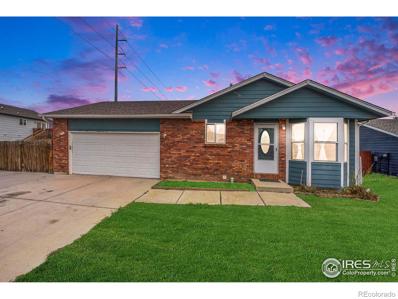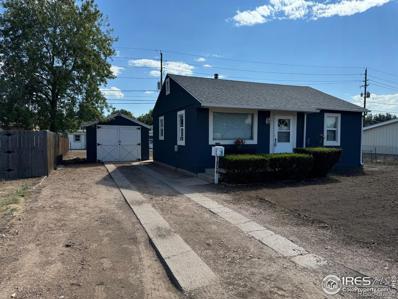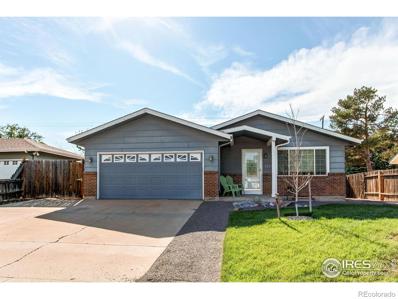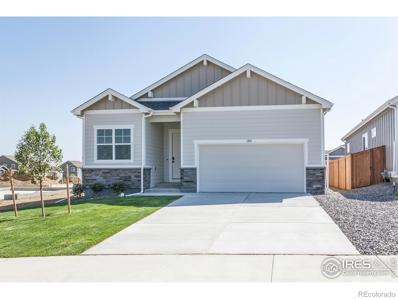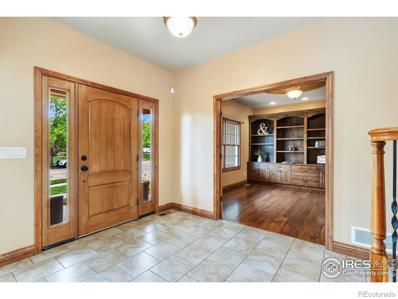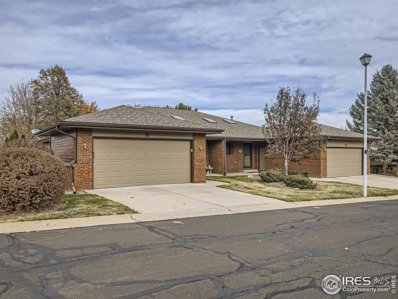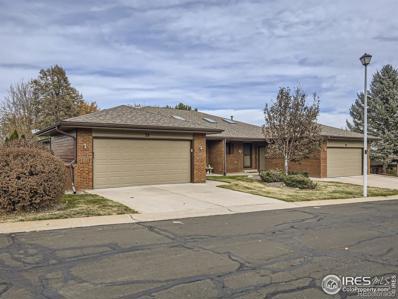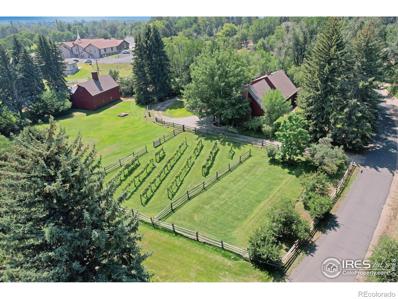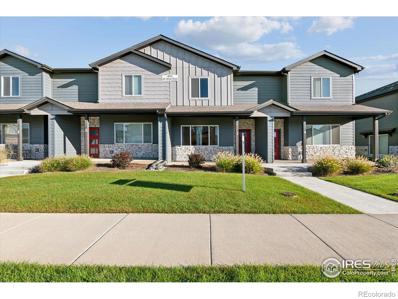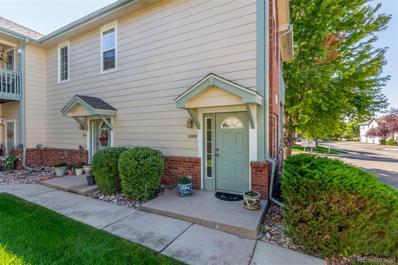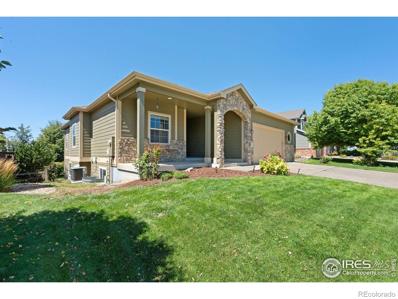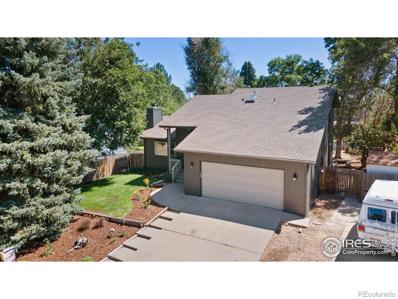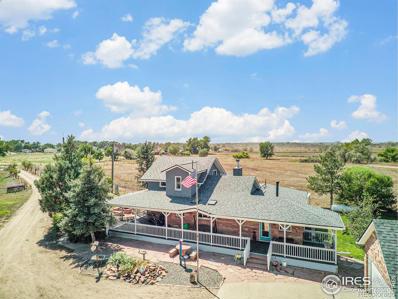Greeley CO Homes for Sale
$550,000
6401 B St Rd Greeley, CO 80634
- Type:
- Single Family
- Sq.Ft.:
- 3,582
- Status:
- Active
- Beds:
- 4
- Lot size:
- 0.14 Acres
- Year built:
- 2021
- Baths:
- 3.00
- MLS#:
- IR1019660
- Subdivision:
- Northridge Estates
ADDITIONAL INFORMATION
Impeccable 3 Year Old Greeley Two Story With Rare Basement!! South Facing / Main Floor Office / Covered Front Porch / Laminate Floors / Recessed Lights / Oversized Garage / Pedestal Sink / Tile Floors / Kitchen Island / Walk-In Pantry / Crown Moulding / Quartz Counter Tops / Fenced Yard / Tankless Hot Water Heater / Central Air Conditioning / Sump Pit & Pump / Tile Backsplash / Stainless Steel Appliances / Gas Stove / Pendant Lights / 9' Basement Ceiling / Rough In Basement Bath / Loft / Dual Sinks / Walk-In Closets / Upper Level Laundry / Brushed Nickel Hardware / Walking distance to Winograd K-8 & Northridge High School / Walking Distance to District 6 Stadium / Right down the street from Boomerang Links Golf Course, Signature Bluffs Natural Area, Rover Run Dog Park and more / King Soopers less than 2 miles / ***ASSUMABLE VA LOAN With Incredible Interest Rate!! Please Call Agents= For Details!! Property Backs Farm Area!! Best Priced Newer Home With Basement In The Area!! Transferable Builder 10 Year Structural Warranty
$459,900
1613 102nd Ave Ct Greeley, CO 80634
- Type:
- Single Family
- Sq.Ft.:
- 1,902
- Status:
- Active
- Beds:
- 3
- Lot size:
- 0.13 Acres
- Year built:
- 2022
- Baths:
- 3.00
- MLS#:
- IR1018630
- Subdivision:
- Promontory Imagine School 3rd Fg
ADDITIONAL INFORMATION
Beautifully maintained tri level home! 3 beds, 3 baths and a 3-car garage. Large family room with walk out to the backyard. Separate dining area. The primary bedroom has a spacious walk in closet and the primary suite features a 5 piece bath. Fully Fenced backyard.
$819,900
6801 W 34th St Rd Greeley, CO 80634
- Type:
- Single Family
- Sq.Ft.:
- 4,400
- Status:
- Active
- Beds:
- 5
- Lot size:
- 0.24 Acres
- Year built:
- 2005
- Baths:
- 4.00
- MLS#:
- IR1018478
- Subdivision:
- St Michaels
ADDITIONAL INFORMATION
St Michaels Custom-built home with awesome floor plan. Located on the greenbelt. Lots of highlights in this home, including distressed oak floors, main floor primary bedroom & bath; half bathroom; and laundry room. Spacious kitchen w/ knotty alder cabinets, crown molding, slab granite and SS appliances. Gas fireplace w/ floor-to-ceiling stone surround in the great room. The dining room could double as a home office or den and includes a wall of built in cabinets. Upstairs has a large family room with gas fireplace, three bedrooms; full bath; office area w/ built-in workspace, cabinets and bookshelves. The basement is finished with an additional bath, bedroom and large rec room. Has a 3 car garage, enclosed porch, fenced yard, mature trees 2 water heaters, 2 furnaces and 2 air conditioners for energy efficiency.
$469,000
608 63rd Avenue Greeley, CO 80634
- Type:
- Single Family
- Sq.Ft.:
- 2,637
- Status:
- Active
- Beds:
- 4
- Lot size:
- 0.14 Acres
- Year built:
- 2004
- Baths:
- 3.00
- MLS#:
- IR1018474
- Subdivision:
- Pumpkin Ridge
ADDITIONAL INFORMATION
Welcome to this well-maintained ranch home in the serene Pumpkin Ridge community west of Greeley. Combining cozy living spaces with functional design, this home is a perfect haven for anyone looking for quality living in a prime location. Upon entering, you are welcomed into a spacious open-concept main area with vaulted ceilings that enhance the overall flow of the space. The living room, centered around a cozy fireplace, offers a perfect spot for relaxing and entertaining. The kitchen is equipped with stainless steel appliances and a wraparound counter that offers ample prep space for all your culinary needs. The split-bedroom design provides added privacy, with the spacious primary suite tucked away as a private retreat. This suite features a 5-piece bath complete with a jetted tub and a walk-in closet. Two additional bedrooms are located on the other side of the home and provide flexible options for family, guests, or home office setups. The finished basement expands the living space further, featuring a 4th bedroom, a full bathroom, a huge rec room, and a bonus area for a den or office. If you need a 5th bedroom, there's plenty of space for that as well. Outside, the fenced backyard features an extended concrete patio perfect for outdoor gatherings and al fresco dining. The sliding glass door has a built-in dog door for your furry friends and a storage shed for gardening tools or outdoor gear. Conveniently located just minutes away from downtown Greeley, this home provides quick access to a variety of amenities including shopping, dining, and entertainment options. Plus, with nearby greenbelts and walking trails, outdoor enthusiasts will love the proximity to nature and walking paths.
Open House:
Saturday, 11/23 11:00-1:00PM
- Type:
- Single Family
- Sq.Ft.:
- 2,634
- Status:
- Active
- Beds:
- 5
- Lot size:
- 0.11 Acres
- Year built:
- 2024
- Baths:
- 4.00
- MLS#:
- IR1018379
- Subdivision:
- Poudre River Ranch
ADDITIONAL INFORMATION
Welcome Home! Do not miss out on this beautiful, custom-built home. This home features 5 bedrooms, 4 bathrooms with additional features you do not want to miss. Main Floor: Primary suite with double vanity, walk-in shower, and walk-in closet. Kitchen featuring Woodmark cabinets, a 7' x 3' island with a stainless-steel sink and disposal, and a dishwasher in the island and Quartz countertops. Minor primary bedroom with adjoining bath. Laundry and coat closet. Luxury vinyl flooring in common areas. Step into the basement. Primary suite, two additional bedrooms, large family room with a wet bar and open shelving. As well as an oversized 2-car garage with a sink, 3-tiered retaining wall in the backyard with irrigation, James Hardie siding and stucco/rock veneer front exterior, landscaping with Lilac and pear tree and red oaks. Schedule you're showing today!
$420,000
4608 W 2nd Street Greeley, CO 80634
- Type:
- Single Family
- Sq.Ft.:
- 1,980
- Status:
- Active
- Beds:
- 4
- Lot size:
- 0.17 Acres
- Year built:
- 1980
- Baths:
- 3.00
- MLS#:
- IR1018469
- Subdivision:
- Pheasant Run
ADDITIONAL INFORMATION
Check out this beautiful home in West Greeley located on a quiet street close to a city park. This awesome home has been updated with new paint, lots of wood and tile flooring, stainless steel appliances and newer vinyl windows. You will not be disappointed with 4 bedrooms, 3 baths, gas fireplace, covered back patio and a large backyard. This home is priced right and ready for move in.
$339,900
1020 15th Street Greeley, CO 80631
- Type:
- Single Family
- Sq.Ft.:
- 2,250
- Status:
- Active
- Beds:
- 4
- Lot size:
- 0.1 Acres
- Year built:
- 1908
- Baths:
- 2.00
- MLS#:
- IR1018430
- Subdivision:
- Cranford
ADDITIONAL INFORMATION
Welcome to a home with character throughout. This home would make a great primary home and because of its location it would also be a great rental. New interior and exterior paint in 2024. Bonus rooms in the basement for extra living space.
- Type:
- Single Family
- Sq.Ft.:
- 2,836
- Status:
- Active
- Beds:
- 4
- Lot size:
- 0.15 Acres
- Year built:
- 2018
- Baths:
- 4.00
- MLS#:
- IR1018423
- Subdivision:
- Poudre River Ranch
ADDITIONAL INFORMATION
Immerse yourself in breathtaking mountain views from this stunning 1.5-story home in the highly desirable Poudre River Ranch. The main floor features a primary suite and laundry for convenient single-level living, while the upper level boasts an additional private primary suite. With spacious walk-in closets, a 3-car garage, and plenty of extra storage. Step into a beautifully designed kitchen with granite countertops and stainless-steel appliances. The home offers three expansive living areas, perfect for both relaxation and entertaining. Tile flooring throughout the main level enhances the home's appeal, offering easy maintenance and accommodating multiple generations with ease. The upper level provides picturesque views of the mountains, Poudre River Trail, and a tranquil pond, creating a serene environment. The finished basement includes two bedrooms, a full bathroom, and a large recreation room, seamlessly integrated into the home's layout. Custom-built and meticulously maintained, this property is ideal for multi-generational living. Don't miss this exceptional opportunity-schedule a showing today and discover the comfort and versatility this home offers. Preferred lender offering a buy down to qualified buyers.
$429,000
3172 51st Avenue Greeley, CO 80634
- Type:
- Single Family
- Sq.Ft.:
- 1,900
- Status:
- Active
- Beds:
- 4
- Lot size:
- 0.17 Acres
- Year built:
- 1999
- Baths:
- 3.00
- MLS#:
- IR1018396
- Subdivision:
- T Bone Ranch
ADDITIONAL INFORMATION
BACK ON THE MARKET DUE TO PREVIOUS BUYERS NOT BEING ABLE TO GET THEIR HOME UNDER CONTRACT. Located in the desirable west Greeley area, this spacious 4-level home offers both comfort and convenience, just minutes from Highway 34, shopping, and restaurants. The home features a finished basement (basement can be turned into a 4th bedroom, if desired to have another bedroom) and a fantastic layout, perfect for any lifestyle. Enjoy outdoor living with a large backyard and an expansive deck, ideal for entertaining. With low HOA fees and no metro tax district, this property is not only affordable but also part of a wonderful community with a neighborhood playground. A perfect blend of location and living space awaits you! Comes with a First American home warranty (Value Plan).
$450,000
1211 8th Street Greeley, CO 80631
- Type:
- Single Family
- Sq.Ft.:
- 3,000
- Status:
- Active
- Beds:
- 5
- Lot size:
- 0.13 Acres
- Year built:
- 1899
- Baths:
- 3.00
- MLS#:
- IR1018304
- Subdivision:
- Greeley City
ADDITIONAL INFORMATION
UNIQUE! Commercial Low Density with a Single-Family Residential Use. NO HOA. 2 separate entrances to turn this home into a duplex! This Classic 2 Story Brick original home has exquisite wood trim and beautiful stained carved art throughout! Beautiful tile and mantle shelves on the fireplace. NEWER upgraded windows. Solid hardwood floors throughout! NEW LVT floors downstairs. Formal dining room with bow windows. An All Glass Sunroom off the front of the home, perfect for morning coffee. Walk out deck off the upper bedroom! 2 FULL kitchens! Stainless appliances. HUGE detached 3-car Garage/Workshop Space! 646 Sq Ft of workshop space/garage! FULLY Wood Fenced backyard. NEW sewer line installed. Backs to alley way. Under rented at $2660.00 per month, whole house. Could split into two units, MORE cash flow options! Upper unit would be a 3 bedroom, 2 bathroom. Lower Unit would be a 2 bedroom, 1 bathroom rentable unit. This home COMES with a LEASE in place until March 30, 2025 - at $2660.00 a month. Tenant pays all utilities.
- Type:
- Multi-Family
- Sq.Ft.:
- 1,069
- Status:
- Active
- Beds:
- 2
- Year built:
- 1979
- Baths:
- 1.00
- MLS#:
- IR1018336
- Subdivision:
- Midwest Plaza Condo
ADDITIONAL INFORMATION
2 bedroom, full bathroom, 3rd floor condo with newer vinyl windows, new paint, new carpet, new vinyl flooring, new bath vanity, new shower surround, wall air conditioner is 1 year old. Gas, water and trash is included in the HOA fee. Nice courtyard and clubhouse to enjoy. Coin operated laundry right down the hallway. Owner financing is available.
$506,987
1845 E 16th Street Greeley, CO 80631
- Type:
- Single Family
- Sq.Ft.:
- 1,176
- Status:
- Active
- Beds:
- 3
- Lot size:
- 0.99 Acres
- Year built:
- 1978
- Baths:
- 2.00
- MLS#:
- 4353733
- Subdivision:
- Union Colony
ADDITIONAL INFORMATION
City Close . . . Country Quiet **Seller says - Lets make a Deal - Seller Is Motivated** Horse property that is READY for your horses. The only thing missing is your horses! This horse property has five or six outbuildings (depending on what you want to call them). The outbuildings consist of two small sheds for storage tools. There is a three stall carport (35x25 3 stall) or loafing shed located on the front of the property. There are an additional single space loafing shed in the west fenced area(12x11). Another two stall loafing shed in a separate fenced area (20x12). The final out building is a storage shed with two rooms and two doors (30x11). Included are hay poles (only the poles) to keep your hay dry. (bring your own cover) Now let's talk about the house! New paint, new lights, new fans - all new Luxury Vinyl Plank flooring. Only New carpet in the bedrooms. The layout is a fantastic three bed two bath with a large kitchen and attached oversized garage. This loving home is located in a quiet area of town! This property is unique and ready for you! There is a nice quiet area to watch the horses on your property and enjoy a morning coffee or evening beverage of your choice! Plenty of space for all your family and friends and their vehicles too. All fencing is coununis and cross fencing is there to isolate your animals. New Roof - New Siding - Everything is READY for you!
$379,888
377 E 19th Street Greeley, CO 80631
- Type:
- Single Family
- Sq.Ft.:
- 1,762
- Status:
- Active
- Beds:
- 4
- Lot size:
- 0.16 Acres
- Year built:
- 1999
- Baths:
- 2.00
- MLS#:
- IR1018077
- Subdivision:
- Sommersett
ADDITIONAL INFORMATION
Welcome to 377 E 19th St, a beautifully remodeled residence in a sought-after Greeley community. This home seamlessly blends classic charm with contemporary upgrades, offering a comfortable and stylish living experience without the constraints of an HOA.As you enter, you'll be greeted by an open-concept living area adorned with stunning lvp floors and abundant natural light. The spacious living room is perfect for both relaxing and entertaining. The heart of the home is the updated kitchen, featuring sleek granite countertops, stainless steel appliances, and a chic tile backsplash. The kitchen island provides additional prep space and seating, while the cozy dining nook is ideal for everyday meals.The home boasts three generously sized bedrooms, each with ample closet space and large windows to let in natural light. The primary bedroom offers a walk-in closet and a luxurious en-suite bathroom with a modern vanity and a beautifully tiled shower. Both bathrooms have been stylishly updated with contemporary finishes,.The finished basement adds versatile living space that can be used as a home office, playroom, or media room. Step outside into the expansive, fully fenced backyard, a private retreat featuring a large patio area perfect for outdoor dining and relaxation. For added convenience, the property includes a dedicated RV parking space with a gated entry that provides direct access to the backyard.Recent updates include a new roof, fresh interior and exterior paint, and modern fixtures throughout, ensuring that this home is move-in ready and tailored to meet your needs.Situated in a desirable Greeley neighborhood, this home is close to local schools, parks, and amenities, with easy access to major roadways for added convenience. Don't miss the chance to make 377 E 19th St your new home. Schedule a showing today and experience the perfect blend of comfort, style, and modern living!Concessions Available
$249,900
1806 8th Street Greeley, CO 80631
- Type:
- Single Family
- Sq.Ft.:
- 672
- Status:
- Active
- Beds:
- 2
- Lot size:
- 0.16 Acres
- Year built:
- 1951
- Baths:
- 1.00
- MLS#:
- IR1017848
- Subdivision:
- Packards
ADDITIONAL INFORMATION
Charming 1950's bungalow. This home features stucco siding. The lot has been recently leveled and grass seed planted. Original hardwood floors, 2 bedrooms and a full bathroom. Eat in kitchen with appliances included.
$399,900
2227 29th Avenue Greeley, CO 80634
- Type:
- Single Family
- Sq.Ft.:
- 2,234
- Status:
- Active
- Beds:
- 4
- Lot size:
- 0.17 Acres
- Year built:
- 1974
- Baths:
- 3.00
- MLS#:
- IR1017868
- Subdivision:
- Cascade Park South
ADDITIONAL INFORMATION
Upgraded landscaping for low maintenance (w/2 greens) for this 4 bed/2bath roomy home in marvelous neighborhood. Includes all appliances and a basement kitchenette/laundry area for varied uses. Clean garage with work bench. Covered patio deck, firepit area and fully wood fenced back yard. Close access to grocery & other shopping, schools, parks and mass transit. New roof to be installed.
$479,862
1210 105th Ave Ct Greeley, CO 80634
Open House:
Saturday, 11/23 12:00-3:00PM
- Type:
- Single Family
- Sq.Ft.:
- 1,333
- Status:
- Active
- Beds:
- 3
- Lot size:
- 0.12 Acres
- Year built:
- 2024
- Baths:
- 2.00
- MLS#:
- IR1017906
- Subdivision:
- Promontory Point
ADDITIONAL INFORMATION
Move in ready! Beautiful new ranch by Bartran Construction. 3 bed, 2 bath, full UF basement. Bright open floor plan through kitchen, living & dining rooms is set nicely for entertaining. Luxury Vinyl Plank flooring through entry, kitchen & dining. Quartz kitchen & bath counters. Central AC. Smart Home Package w/ring door bell, smart lock, USB charging stations & Lutrion HUB for smart lighting! Class 4 Impact Resistant Roof! Front yard landscape. Impressive preferred lender incentives! See sales team for other homes, floor plans, and home sites available at Promontory Point from Bartran Construction. Model home located at 10417 W 12th St. Ask about impressive preferred lender incenctives!
$750,000
3304 70th Avenue Greeley, CO 80634
- Type:
- Single Family
- Sq.Ft.:
- 3,295
- Status:
- Active
- Beds:
- 6
- Lot size:
- 0.33 Acres
- Year built:
- 2005
- Baths:
- 5.00
- MLS#:
- IR1017872
- Subdivision:
- St. Michaels
ADDITIONAL INFORMATION
Welcome to your Dream oasis in the highly sought after St.Michaels neighborhood of Greeley. This 6 bedroom 5 bathroom custom built home is crafted with attention to detail and designed for comfort with beautiful touches throughout. As you walk in you are greeted with vaulted ceilings and a spacious open floor layout, main level boasts large ambient office space with built in cabinetry, spacious den and dining area with column accents. Newly updated 1/2 bath and conveniently located main level laundry room that leads to your 3 car garage. The gourmet kitchen with granite counter tops comes with newer stainless-steel appliances and ample space for hosting guests. Living area has gas fireplace and Bose surround sound installed and included. Step outside and enjoy your tranquil backyard oasis with a large patio entertaining space, fertile raised garden beds and beautiful custom landscaping. Fenced backyard also includes an enclosed pet suite for added convenience and security for your furry family members. Upstairs loft area separates primary suite from 3 additional large bedrooms with walk in closets and two full baths. Within the loft area is additional built in cabinetry and a convenient hidden laundry chute, concealed and tucked away from sight. Large primary Suite includes walk in closet with built ins. Indulge in luxury in the 5-piece master bath with dual vanities and immerse yourself with relaxation in the large, jetted tub. Discover the ultimate entertainment in the fully finished basement with brand new carpeting boasting 2 additional bedrooms, a full bathroom, wet bar area with mini fridge, and a spacious entertaining area. Whether hosting guests or enjoying family time, this versatile space offers endless possibilities for relaxation and recreation. This home has been very well cared for and it shows! Updated fixtures, fans, and thermostats, new window screens and hot water heaters replaced in 2017, furnace and A/C units replaced in 2023.
$375,000
1001 43rd 39 Ave Greeley, CO 80634
- Type:
- Other
- Sq.Ft.:
- 1,452
- Status:
- Active
- Beds:
- 2
- Lot size:
- 0.11 Acres
- Year built:
- 1982
- Baths:
- 3.00
- MLS#:
- 1017849
- Subdivision:
- Country Club Maples
ADDITIONAL INFORMATION
*With a full price offer, the Seller will pay 1 year of HOA dues.* Spacious patio home with a main floor featuring small foyer, bright living room with dining space, kitchen with granite counters, white cabinets, all white appliances and breakfast nook. Primary suite with dual closets and private 3/4 bath with double sinks. Secondary bedroom, full bath, cozy family room, and laundry closet complete the level. Full basement, partially finished. Backs to greenbelt, covered front porch and back patio. Attached 2 car garage with brand new overhead door. New exterior paint, newer roof and skylight. Mineral rights stay with the property. Steps from Greely Country Club.
- Type:
- Multi-Family
- Sq.Ft.:
- 1,452
- Status:
- Active
- Beds:
- 2
- Lot size:
- 0.11 Acres
- Year built:
- 1982
- Baths:
- 3.00
- MLS#:
- IR1017849
- Subdivision:
- Country Club Maples
ADDITIONAL INFORMATION
*With a full price offer, the Seller will pay 1 year of HOA dues.* Spacious patio home with a main floor featuring small foyer, bright living room with dining space, kitchen with granite counters, white cabinets, all white appliances and breakfast nook. Primary suite with dual closets and private 3/4 bath with double sinks. Secondary bedroom, full bath, cozy family room, and laundry closet complete the level. Full walk-out basement, partially finished. Backs to greenbelt, covered front porch and back patio. Attached 2 car garage with brand new overhead door. New exterior paint, newer roof and skylight. Mineral rights stay with the property. Steps from Greely Country Club.
$1,100,000
31 Alles Drive Greeley, CO 80631
- Type:
- Single Family
- Sq.Ft.:
- 3,683
- Status:
- Active
- Beds:
- 6
- Lot size:
- 0.95 Acres
- Year built:
- 1947
- Baths:
- 4.00
- MLS#:
- IR1017809
- Subdivision:
- Alles Acres
ADDITIONAL INFORMATION
Your dream home! You'll feel like you've been transported to the New England countryside in this incredible shaker replica 2-story in Alles Acres! Nestled on a nearly one-acre lot with 6 bedrooms, and 4 bathrooms, you'll love the quality and craftsmanship! A main floor primary suite, main floor laundry, a huge living room fireplace with pot cooking arm, hand forged hardware on all doors, pine floors throughout, remodeled kitchen with Cherry cabinets, gas range, beverage cooler, fully finished basement, a 1,200 sq. ft. barn with 3 stalls, and your own grape orchard with an unregistered well for exterior watering and one share of Standard Ditch Company owned for irrigation. A truly one-of-a-kind home you must see and appreciate!
- Type:
- Multi-Family
- Sq.Ft.:
- 1,735
- Status:
- Active
- Beds:
- 3
- Lot size:
- 0.04 Acres
- Year built:
- 2022
- Baths:
- 3.00
- MLS#:
- IR1017736
- Subdivision:
- City Center West Residential
ADDITIONAL INFORMATION
PRICE CUT 5K! MOVE-IN READY!! And, oh boy, are you gonna love this place. Built in 2022, this townhome is so fresh, it might still have that new-home glow-kinda like when you wake up after an 8-hour nap and somehow look like a movie star (but for real this time).Let's start with the Ouray floor plan-an interior unit that's basically the introvert's dream home: cozy and tucked in just right, yet still spacious enough for your most extroverted parties. The main floor? It's got an open concept so open you'll probably need a map to find the remote. Eat-in kitchen island for all your gourmet cereal-eating, a walk-in pantry that could double as a secret hideout, and-wait for it-a half bath, because nothing says "I've made it" like having a bathroom on every floor. You've got three bedrooms, all with walk-in closets-yes, even the closet has room for your closet-and two full bathrooms that are basically spa-lite. Plus, there's a dedicated laundry room because lugging clothes up and down the stairs is soooo 2021. Finished with stainless steel appliances-so shiny you'll feel guilty using them. The white maple cabinets add that "I'm stylish but approachable" vibe, while the granite countertops in the kitchen and white quartz countertops in the bathrooms scream, "I know luxury, but I don't need to brag about it." Plus, there's luxury vinyl plank flooring on the main level, which is so sleek, you might just start gliding across it. Oh, and did I mention the double master vanity with knee space? Yes, it's a real thing. You can literally contemplate life while brushing your teeth in style. The walls are painted in Agreeable Gray because it's the paint equivalent of a hug. And, naturally, this home comes with a garage door opener-because using your arms to open doors is overrated-and central A/C, which is basically life's way of saying, "You deserve to feel this good all the time. So, let's get serious for a second. This townhome isn't just move-in ready, it's you-ready! Call Me!
- Type:
- Townhouse
- Sq.Ft.:
- 876
- Status:
- Active
- Beds:
- 1
- Lot size:
- 0.03 Acres
- Year built:
- 2001
- Baths:
- 1.00
- MLS#:
- 9811445
- Subdivision:
- Pinnacle At T Bone Ranch
ADDITIONAL INFORMATION
Welcome to this charming end-unit townhome with an attached 1 car garage! The great room showcases vaulted ceilings, a soothing palette, wood flooring, and an inviting fireplace for cozy evenings. The kitchen boasts wood cabinetry, contemporary track lighting, built-in appliances, and a two-tier peninsula with a breakfast bar for casual dining. The bedroom is a tranquil retreat, featuring plush carpeting and a convenient walk-in closet. Unwind during quiet afternoons on the balcony to enjoy serene views. Discover delightful Community amenities such as well-maintained common areas, a clubhouse, a workout facility, and a refreshing pool. Don't miss out on this incredible opportunity!
$542,900
1503 60th Avenue Greeley, CO 80634
- Type:
- Single Family
- Sq.Ft.:
- 2,800
- Status:
- Active
- Beds:
- 5
- Lot size:
- 0.17 Acres
- Year built:
- 2008
- Baths:
- 3.00
- MLS#:
- IR1017652
- Subdivision:
- Fox Run
ADDITIONAL INFORMATION
Upgrades throughout this 2800 sq.ft.finished 5 bed, 3 bath, oversized 2 car garage, ranch style home. 90% finished WALKOUT bsmt., 8'x27' trex covered deck up, 10'x25' covered patio down. Hickory floors, mastercraft cabinets, custom trims throughout, coved ceilings, gas FP, CA, all appliances stay, fully landscaped, sprinkler, fenced. list goes on, Hurry see today.
$454,900
4420 W 5th Street Greeley, CO 80634
Open House:
Saturday, 11/23 11:00-2:00PM
- Type:
- Single Family
- Sq.Ft.:
- 2,786
- Status:
- Active
- Beds:
- 5
- Lot size:
- 0.18 Acres
- Year built:
- 1978
- Baths:
- 3.00
- MLS#:
- IR1017633
- Subdivision:
- Westmoor Acres
ADDITIONAL INFORMATION
Nestled in the established Westmoor Acres neighborhood, this recently remodeled home blends vintage charm with modern updates, creating a perfect haven for comfortable living. With fresh paint inside and out, new luxury vinyl plank flooring, new carpet, and a host of additional improvements, this home is ready to welcome you in style. The spacious open-concept interior is perfect for everyday living and entertaining, offering a seamless flow between the living, dining, and kitchen areas. Natural light streaming through the windows highlights the new flooring and fresh finishes throughout the space. The kitchen is thoughtfully designed to meet all your culinary needs, with plenty of storage and prep space for those who love to cook. Two bedrooms are located on the main floor, offering convenience and flexibility for guests and family members, as well as a main floor laundry room. Head upstairs to find a small loft area, ideal for a home office, reading nook, or creative space. Adjacent is the spacious primary suite, complete with a walk-in closet and an ensuite bathroom. The finished basement provides even more room to spread out, featuring a recreational area that's perfect for family activities and entertainment. Additionally, there are two more bedrooms here, one of which includes a large bonus room with a second set of washer/dryer hookups and extensive storage space. Outside, the large, fenced backyard is a haven for outdoor activities. It includes a raised deck that is prepped and ready for a hot tub, a storage shed for tools and lawn equipment, and a dedicated firepit area for evening gatherings under the stars. Located close to parks and just minutes away from the vibrant downtown Greeley, this home offers the perfect balance of suburban tranquility and urban convenience. Additional updates include a new garage door and new sprinkler heads. No HOA or Metro District!
$815,000
1685 Holly Avenue Greeley, CO 80631
- Type:
- Single Family
- Sq.Ft.:
- 2,316
- Status:
- Active
- Beds:
- 3
- Lot size:
- 8.03 Acres
- Year built:
- 1915
- Baths:
- 3.00
- MLS#:
- IR1017624
ADDITIONAL INFORMATION
Amazing property with 8+ acres and one share of Patterson Ditch! Country living at its best, this home has been completely updated with 3 bedrooms (2 primary suites, one up and one on main,) 3 bathrooms, gorgeous wrap around porch, oversized garage with storage, irrigated pasture, loafing shed, dog run, small animal barn and chicken pen. Unique is an understatement as this property has 3 RV spots with hook ups and separate septic system. Other features include granite counter tops and knotty hickory cabinets, large pantry, main floor laundry with mud room, eat in kitchen and separate dining room, 2 large living rooms, walk in closets, new flooring throughout, wood fireplace, wet bar, patio with a hot tub, surround sound, and newer vinyl windows. Exterior features include brand new roof and gutters on both house and garage, gorgeous flagstone and stucco exterior, large flagstone patio with firepit and plenty of water spigots to water animals. This country property truly has it all!
Andrea Conner, Colorado License # ER.100067447, Xome Inc., License #EC100044283, [email protected], 844-400-9663, 750 State Highway 121 Bypass, Suite 100, Lewisville, TX 75067

The content relating to real estate for sale in this Web site comes in part from the Internet Data eXchange (“IDX”) program of METROLIST, INC., DBA RECOLORADO® Real estate listings held by brokers other than this broker are marked with the IDX Logo. This information is being provided for the consumers’ personal, non-commercial use and may not be used for any other purpose. All information subject to change and should be independently verified. © 2024 METROLIST, INC., DBA RECOLORADO® – All Rights Reserved Click Here to view Full REcolorado Disclaimer
| Listing information is provided exclusively for consumers' personal, non-commercial use and may not be used for any purpose other than to identify prospective properties consumers may be interested in purchasing. Information source: Information and Real Estate Services, LLC. Provided for limited non-commercial use only under IRES Rules. © Copyright IRES |
Greeley Real Estate
The median home value in Greeley, CO is $400,000. This is lower than the county median home value of $480,800. The national median home value is $338,100. The average price of homes sold in Greeley, CO is $400,000. Approximately 57.46% of Greeley homes are owned, compared to 37.4% rented, while 5.14% are vacant. Greeley real estate listings include condos, townhomes, and single family homes for sale. Commercial properties are also available. If you see a property you’re interested in, contact a Greeley real estate agent to arrange a tour today!
Greeley, Colorado has a population of 107,014. Greeley is less family-centric than the surrounding county with 33.04% of the households containing married families with children. The county average for households married with children is 38.01%.
The median household income in Greeley, Colorado is $60,601. The median household income for the surrounding county is $80,843 compared to the national median of $69,021. The median age of people living in Greeley is 31.7 years.
Greeley Weather
The average high temperature in July is 90.2 degrees, with an average low temperature in January of 14.7 degrees. The average rainfall is approximately 14.8 inches per year, with 39.5 inches of snow per year.
