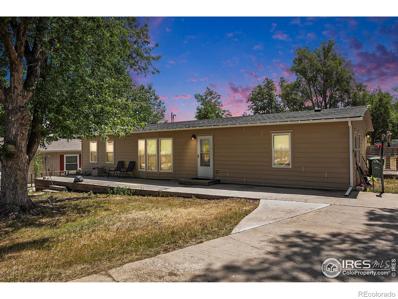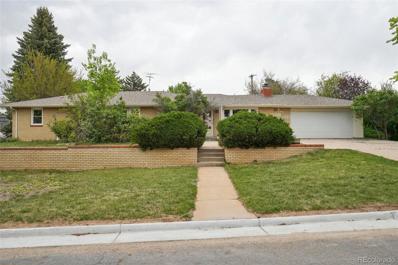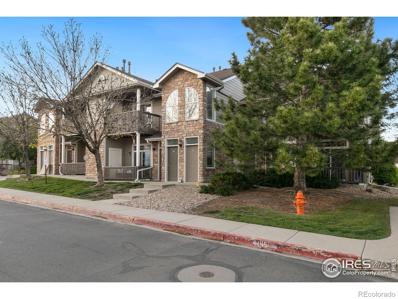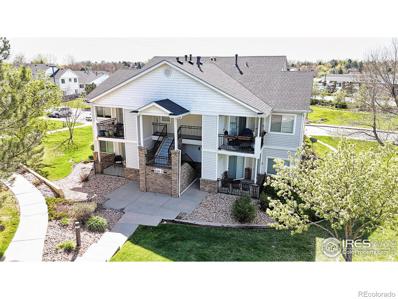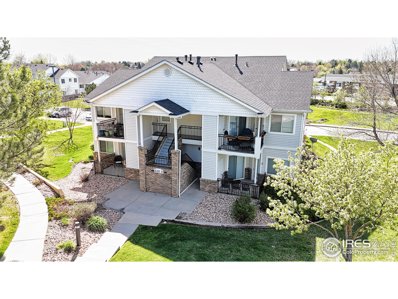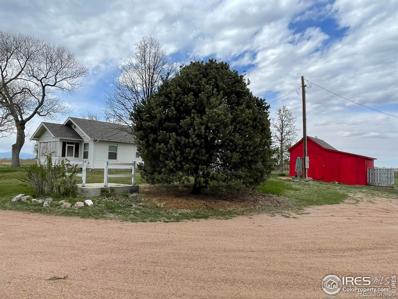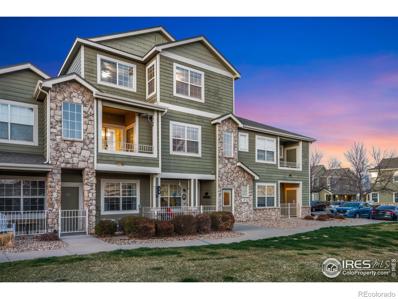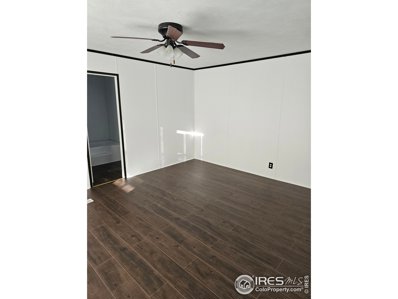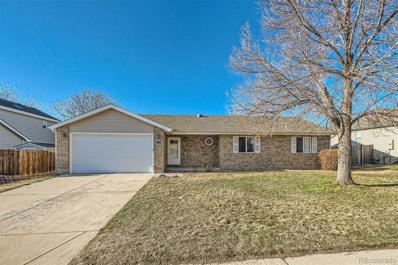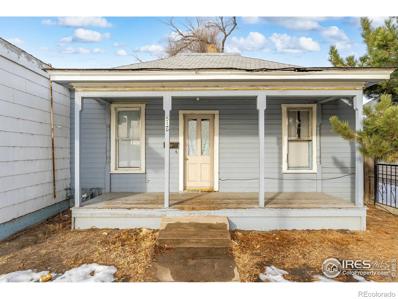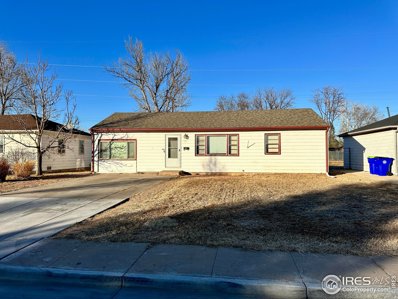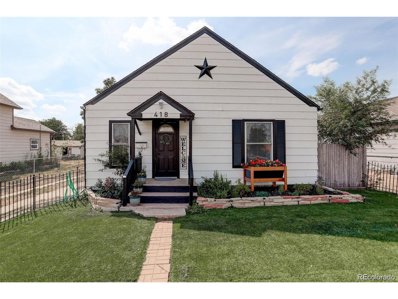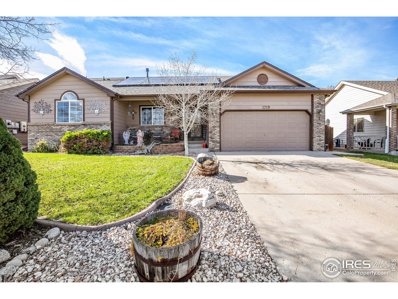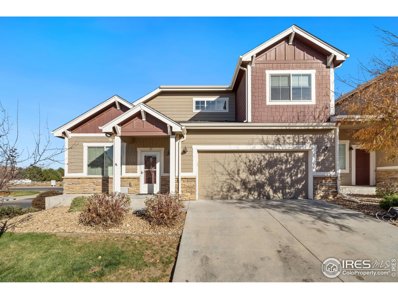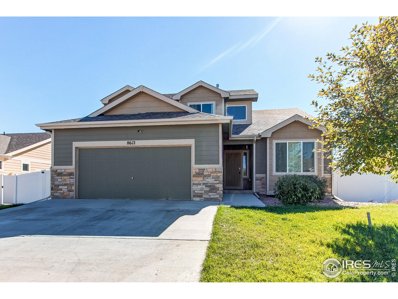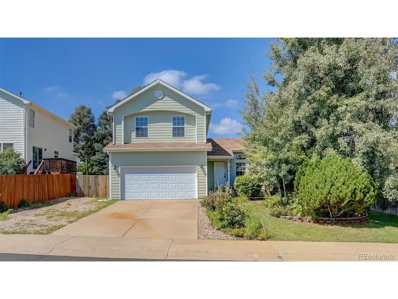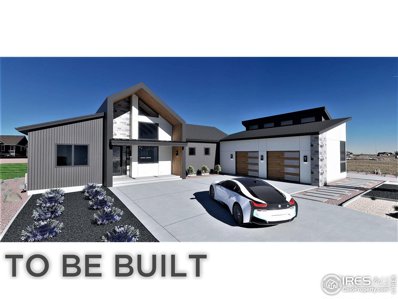Greeley CO Homes for Sale
$325,000
4639 Zion Drive Greeley, CO 80634
- Type:
- Single Family
- Sq.Ft.:
- 1,484
- Status:
- Active
- Beds:
- 3
- Lot size:
- 0.34 Acres
- Year built:
- 1984
- Baths:
- 2.00
- MLS#:
- IR1012188
- Subdivision:
- Hill-n-park
ADDITIONAL INFORMATION
Explore comfort and convenience. Enjoy generous living spaces and the many updates completed in 2023! New sewer line, carpet, flooring, exterior siding, AC, & electrical box. The backyard is an open canvas for you to make your own and enjoy the outdoor relaxation in one of the largest lots in this subdivision. Situated in a serene neighborhood with easy access to major highways, this home is ready for its next chapter, ideal for anyone seeking a cozy living environment.
- Type:
- Single Family
- Sq.Ft.:
- 4,696
- Status:
- Active
- Beds:
- 6
- Lot size:
- 0.31 Acres
- Year built:
- 2009
- Baths:
- 4.00
- MLS#:
- IR1011629
- Subdivision:
- Poudre River Ranch 3rd Fg
ADDITIONAL INFORMATION
This is a great home located in Poudre River Ranch. It has 6 bedrooms, 4 bathrooms and is located on a corner lot. This home backs to a corn field and has had the basement re-done with new paint and carpet. Beautiful wood throughout, wine cellar and humidor in the basement, theatre room with a bar, heated master bathroom floors, beautiful backyard designed for entertaining. Too many things to list. Please call for your private showing of this great home today.
$570,000
2518 Highland Road Greeley, CO 80634
- Type:
- Single Family
- Sq.Ft.:
- 3,420
- Status:
- Active
- Beds:
- 4
- Lot size:
- 0.41 Acres
- Year built:
- 1957
- Baths:
- 3.00
- MLS#:
- 7109463
- Subdivision:
- Belair Park
ADDITIONAL INFORMATION
Welcome to this stunning brick rancher located in a highly desirable Greeley neighborhood. This beautiful home sits on a serene 1/2 acre lot with a meticulously landscaped yard. Enjoy the peace and quiet of our neighborhood with no sidewalks to shovel snow and neighbors who look out for each other. This home boasts easy maintenance with an all-brick exterior, complemented by a similarly constructed 30x40 shop equipped with 220 electric and a 200v amp. The shop is perfect for any handyman or hobbyist. Step inside to a completely remodeled interior featuring a bright and open floor plan. The spacious chef's kitchen is a highlight, open to the dining area and equipped with granite countertops, built-in silverware and spice racks, a built-in trash bin, and an instant hot water dispenser at the sink. Soft-close, dovetailed kitchen cabinets and pull-out spice cabinets add to the kitchen’s appeal. The beautiful Vango tile walls and matching wood blinds add a touch of elegance. The home features new double-hung windows throughout, which are easy to clean and bring in plenty of natural light. Hardwood and luxury vinyl floors flow seamlessly throughout the main living areas, while the bathrooms boast new tile flooring and matching bronze door handles. The primary bedroom is a private retreat, featuring a luxurious double tub for ultimate relaxation. Both the main floor and basement offer laundry facilities for convenience. Recent updates (2016 and later) include a new furnace, water heater, kitchen and bathroom counters, high-efficiency toilet, and new fixtures and cabinets in the bathrooms and kitchen. The basement features a cozy wood-burning stove set against a striking Colorado stone wall, perfect for chilly evenings. Outdoor enthusiasts will love the incredible patio, ideal for entertaining guests. No HOA!
- Type:
- Condo
- Sq.Ft.:
- 1,207
- Status:
- Active
- Beds:
- 2
- Year built:
- 1999
- Baths:
- 2.00
- MLS#:
- IR1009480
- Subdivision:
- Mountain View Condos Phase 5 Bldg 35
ADDITIONAL INFORMATION
Investor Opportunity! Welcome to this fantastic 2 bedroom, 2 bath, 1st floor condo located in the desirable Mountain View Condos! The welcoming open floor plan in the main living area has a living room fireplace, and lots of natural light. The peaceful patio is right off of the living room. This condo includes all appliances, and a 1 car detached garage!
Open House:
Sunday, 1/5 12:00-3:00PM
- Type:
- Single Family
- Sq.Ft.:
- 1,871
- Status:
- Active
- Beds:
- 4
- Lot size:
- 0.11 Acres
- Year built:
- 2020
- Baths:
- 3.00
- MLS#:
- IR1009280
- Subdivision:
- Promontory Point
ADDITIONAL INFORMATION
Model Home not for sale. Visit Promontory Point to learn all about the homes, floor plans & available homesites offered by Bartran Construction. 6 phenomenal floor plans to choose from. Standard features include: Class 4 impact resistant roof, high eff furnace, passive radon, front yard landscape, granite counters, SS appliances, luxury vinyl plank flooring, SS appliances, insulated garage door, Smart Home package w/ring door bell, smart lock & thermostat, USB charging station in kitchen & primary bedroom, Lutrion HUB for smart lighting. Impressive preferred lender incentives - see sales team for details! See sales team for other homes, floor plans and home sites available at Promontory Point from Bartran Construction. Impressive preferred lender incentives, see sales team for details
- Type:
- Condo
- Sq.Ft.:
- 1,115
- Status:
- Active
- Beds:
- 2
- Year built:
- 1999
- Baths:
- 2.00
- MLS#:
- IR1008930
- Subdivision:
- West Point Condos
ADDITIONAL INFORMATION
Recently updated condo! This condo located in west Greeley checks all of the boxes. Great floor plan, attached oversized 1 car garage with additional parking, great location, primary bedroom with primary bath, additional bedroom and bathroom, gas fireplace and a west facing covered balcony. This condo is a fit for the buyer looking for their next home or the investor looking for their next property. Recently updated paint, flooring and baseboard throughout. New dishwasher. All appliances plus washer and dryer stay.
$315,000
950 52nd 3 Ave Ct Greeley, CO 80634
- Type:
- Other
- Sq.Ft.:
- 1,115
- Status:
- Active
- Beds:
- 2
- Year built:
- 1999
- Baths:
- 2.00
- MLS#:
- 1008930
- Subdivision:
- West Point Condos
ADDITIONAL INFORMATION
Recently updated condo! This condo located in west Greeley checks all of the boxes. Great floor plan, attached oversized 1 car garage with additional parking, great location, primary bedroom with primary bath, additional bedroom and bathroom, gas fireplace and a west facing covered balcony. This condo is a fit for the buyer looking for their next home or the investor looking for their next property. Recently updated paint, flooring and baseboard throughout. New dishwasher. All appliances plus washer and dryer stay.
$1,058,360
31496 County Road 29 Greeley, CO 80631
- Type:
- Single Family
- Sq.Ft.:
- 1,197
- Status:
- Active
- Beds:
- 2
- Lot size:
- 10.01 Acres
- Year built:
- 1899
- Baths:
- 1.00
- MLS#:
- IR1008749
ADDITIONAL INFORMATION
IRRIGATION WATER AND MINERAL RIGHTS INCLUDED!! PRICE IMPROVEMENT DON'T MISS THIS ONE! Great location with fantastic views! 10 irrigated acres includes 2 shares of New Cache La Poudre Irrigating Company and 2 shares of Cache La Poudre Reservoir Company and All Sellers interest in mineral rights which are currently producing. Many mature trees and outbuildings. This property has been in family for generations. Home is 2 bedroom 1 bath and kitchen and bath were redone custom cabinets or could be a great place to build your dream home. Property and water rights can be purchased for $900,000.00. Mineral rights may be sold separate but must close simultaneously. Currently income producing.
- Type:
- Condo
- Sq.Ft.:
- 1,173
- Status:
- Active
- Beds:
- 2
- Year built:
- 2004
- Baths:
- 3.00
- MLS#:
- IR1008571
- Subdivision:
- Cedarwoods Ii Condo 3rd Supp Bldg 3
ADDITIONAL INFORMATION
Welcome to this beautiful 2-bedroom 3-bathroom condo located in Cedarwood Condominiums! This unit has lots of upgrades! New paint, new LVP flooring in the kitchen, living room, and bathrooms. New carpet on the staircase, bedrooms, and closets. New refrigerator, electric stove, clothes washer, and clothes dryer! There is also a fireplace in the living room. This unit is in a great location with quick access to Hwy 34. Close proximity to shopping, restaurants, trails, schools, UCHealth Greeley Hospital, the Family Funplex, and so much more! Don't miss out on this great unit!
- Type:
- Single Family
- Sq.Ft.:
- 5,570
- Status:
- Active
- Beds:
- 4
- Lot size:
- 0.09 Acres
- Year built:
- 1980
- Baths:
- 5.00
- MLS#:
- IR1008296
- Subdivision:
- Fairway 4, Fairway Four
ADDITIONAL INFORMATION
Exclusive standalone patio home complete w/spacious courtyard & expansive yard! Step inside to be greeted by an elegant entry & staircase, setting the stage for the grandeur that lies within, from the study w/walled bookshelves to the living & great rooms adorned w/vaulted ceilings & cherry-paneled walls. Enjoy indoor-outdoor living in the sunken sunroom or dining room, perfect for entertaining. Convenient eat-in kitchen, featuring butler pantry & easy-access laundry. The main floor boasts a flex room with private bath, including large roll-in shower for accessibility without compromise. Retreat to the upper level primary bedroom & revel in the spa-like bath w/multiple closets, separate vanities, toilet/bidet room, & balcony offering breathtaking views. Upstairs, discover an additional bedroom & full bath, providing ample space for guests. The finished basement adds versatility with a 3rd bedroom, full bath, & spacious recreation & family rooms, perfect for leisure & entertainment. 55+ community (board approval for under 55). HOA includes all water/sewer, trash, lawn care, snow removal, cable TV & high speed internet.
$577,591
132 63rd Avenue Greeley, CO 80634
- Type:
- Single Family
- Sq.Ft.:
- 1,466
- Status:
- Active
- Beds:
- 3
- Lot size:
- 0.18 Acres
- Year built:
- 2024
- Baths:
- 2.00
- MLS#:
- IR1007085
- Subdivision:
- Northridge Estates
ADDITIONAL INFORMATION
Lender Incentive! Ready to Close in July! Front and backyard landscaping included! Sage Homes in Northridge Estates in West Greeley complete with tons of open space and walking trails! Welcome to the small town feel of Greeley while also having access to large city amenities such as shopping, restaurants, great schools and community. Sage Homes' Copper 1466 ranch plan with 3 bedrooms, 2 bathrooms and a 3 car garage along with a garden level basement & 190 sf covered patio off dining room. Upgrades already built into price include, gas fireplace with mantel, A/C, whole house humidifier, extended engineered hardwood floors throughout main living areas and hallways, Milarc cabinets throughout, quartz countertops in kitchen and baths, stainless steel appliances and carefully selected hard surfaces by our interior designer. Builder Contract
- Type:
- Mobile Home
- Sq.Ft.:
- n/a
- Status:
- Active
- Beds:
- 3
- Year built:
- 2014
- Baths:
- 2.00
- MLS#:
- 5840
- Subdivision:
- Stoney Brook
ADDITIONAL INFORMATION
Well cared mobile home, located in StoneBrook Park. recently painted.
- Type:
- Single Family
- Sq.Ft.:
- 4,196
- Status:
- Active
- Beds:
- 4
- Lot size:
- 3.92 Acres
- Year built:
- 1999
- Baths:
- 4.00
- MLS#:
- IR1006747
- Subdivision:
- Hillcrest Estates
ADDITIONAL INFORMATION
Don't miss this incredible opportunity to own a country property with acreage at a significantly reduced price! Packed with value, this property is Zoned Ag for lower taxes, includes 1 acre-foot of water, NO HOA or Metro Tax, located in highly sought-after Windsor School District, and is surrounded with mountain and open space views. The blacktop circle driveway leads you to this well-built custom 4,345 sq. ft. 2-story home that awaits your updated touches. The open floor plan boasts a spacious living room with gas fireplace, a large eat-in kitchen with granite countertops, island, and a walk-in pantry. French doors open to either a formal dining room or an office, and the main-floor laundry room is paired with an additional laundry space in the finished basement for added convenience. The upper level features a 30' x 18' primary bedroom with a 5-piece bath and a spacious walk-in closet, along with two additional bedrooms sharing a Jack-and-Jill bathroom. A fourth bedroom, a 3/4 bath, family room with three spacious storage rooms are featured in the finished basement, all complemented by a second gas fireplace. The large windows throughout showcase the nicely landscaped yard with a garden, along with an oversized patio and in-ground fire pit perfect for entertainment. Other features include a 40x60' steel building with 3 overhead doors, a 60'x14' 4-stall horse barn, covered hay storage, tack room, and a fenced pasture along with an oversized 4-car attached garage with a finished 499 sq. ft. bonus room above. This property is an ideal setup for a business or work-from-home lifestyle.
$515,900
4918 W 30th Greeley, CO 80634
- Type:
- Single Family
- Sq.Ft.:
- 2,724
- Status:
- Active
- Beds:
- 6
- Lot size:
- 0.15 Acres
- Year built:
- 1998
- Baths:
- 3.00
- MLS#:
- 8908781
- Subdivision:
- T Bone Ranch Sub 1st Fg
ADDITIONAL INFORMATION
Beautiful ranch style home in T-Bone Ranch with open concept. The great room has a cozy fireplace and vaulted ceilings. Stainless steel kitchen appliances are included with the home. Don't miss out on a chance to own this spacious homes with plenty of rooms and a finished basement. Close proximity to shopping, dining, highways and schools.
$469,500
329 N 64th Avenue Greeley, CO 80634
- Type:
- Single Family
- Sq.Ft.:
- 2,532
- Status:
- Active
- Beds:
- 4
- Lot size:
- 0.14 Acres
- Year built:
- 2022
- Baths:
- 3.00
- MLS#:
- IR1006199
- Subdivision:
- Northridge Estates
ADDITIONAL INFORMATION
Lowest price in Northridge Estates! You're going to love this better than new 2-story! Spacious and open with four bedrooms, an office and a loft, plus three baths, and a 2 car garage. The primary suite is huge with a large walk-in closet. All appliances included, window coverings installed, smart home package set up. Fully landscaped and fenced yard. Don't miss this delightful home!
$577,204
124 63rd Avenue Greeley, CO 80634
- Type:
- Single Family
- Sq.Ft.:
- 1,576
- Status:
- Active
- Beds:
- 3
- Lot size:
- 0.18 Acres
- Year built:
- 2024
- Baths:
- 2.00
- MLS#:
- IR1005074
- Subdivision:
- Northridge Estates
ADDITIONAL INFORMATION
Lender incentive! Ready to Close in July! Front and backyard landscaping included! Sage Homes in Northridge Estates in West Greeley complete with tons of open space and walking trails! Welcome to the small town feel of Greeley while also having access to large city amenities such as shopping, restaurants, great schools and community. Sage Homes' North Platte ranch home features 3 bedrooms, 2 bathrooms, and a 3 car garage with a garden level basement. Fully equipped with Smart Home Package, and A/C! Covered rear patio and garage service door to backyard. Upgrades already included in current price are engineered hardwood floors throughout main living areas, gas fireplace with surrounding tile, whole house humidifier, beautiful Milarc Rustic Hickory cabinets with crown molding, stainless steel appliances, quartz countertops in kitchen and bathrooms, and custom hard surface selections chosen by our interior designer. Front and backyard landscaping included. Ready to close in 30 days! Builder Contract
$199,999
517 8th Street Greeley, CO 80631
- Type:
- Single Family
- Sq.Ft.:
- 748
- Status:
- Active
- Beds:
- 2
- Lot size:
- 0.07 Acres
- Year built:
- 1899
- Baths:
- 1.00
- MLS#:
- IR1004367
- Subdivision:
- Greeley City
ADDITIONAL INFORMATION
Welcome to 517 8th St, a beautifully restored historic home that seamlessly blends classic charm with modern amenities. Nestled in the heart of Greeley, this residence offers a unique opportunity to own a piece of the city's rich history.Key Features:Location: Perfectly situated in a well-established neighborhood, this home is conveniently located near parks, schools, and the vibrant downtown area. Enjoy easy access to local shops, restaurants, and cultural attractions.Historic Elegance: Built in the early 20th century, this home exudes timeless elegance. Original hardwood floors, intricate moldings, and a cozy fireplace contribute to the historic charm that defines the property.Modern Comforts: The interior has been thoughtfully updated to provide the comforts of modern living. A spacious, updated kitchen with stainless steel appliances and granite countertops seamlessly combines functionality and style.Ample Living Space: With 2 bedrooms and 1 bathrooms, this home offers ample space for families or those who love to entertain. The master suite boasts a relaxing atmosphere and plenty of natural light.Outdoor Oasis: Step outside into your private backyard retreat. The landscaped yard is perfect for enjoying Colorado's sunny days, whether you're hosting a barbecue or simply unwinding after a long day.Don't miss the chance to own this one-of-a-kind home in Greeley. Contact us today to schedule a private showing and experience the magic of 517 8th St for yourself!Cash buyers only.
$468,600
112 63rd Avenue Greeley, CO 80634
- Type:
- Single Family
- Sq.Ft.:
- 1,300
- Status:
- Active
- Beds:
- 3
- Lot size:
- 0.15 Acres
- Year built:
- 2024
- Baths:
- 2.00
- MLS#:
- IR1001355
- Subdivision:
- Northridge Estates
ADDITIONAL INFORMATION
MOVE IN READY! Walkout basement in a cul de sac! CB Signature Homes is proud to introduce The Beau at Northridge Estates! Featuring 2600 square feet with 3 beds and 2 baths and a full, unfinished basement. Our standard features include slab granite countertops, full tile backsplash, stainless appliances and upgraded cabinetry in the kitchen. Other features include a full unfinished basement, air conditioning, open floor plan, full tile shower in the master bath, high efficiency furnace, oversized 2 car garage with an 8' garage door and opener.
$339,000
2331 W 6Th St Greeley, CO 80634
- Type:
- Other
- Sq.Ft.:
- 1,152
- Status:
- Active
- Beds:
- 3
- Lot size:
- 0.15 Acres
- Year built:
- 1955
- Baths:
- 1.00
- MLS#:
- 1001233
- Subdivision:
- Houston Heights 3rd Add
ADDITIONAL INFORMATION
Nice 3 bedroom, 1 bath ranch home. Move in ready & located in a quiet neighborhood. The kitchen, living room, and family room allow for great livable spaces. New roof in 2017, newer furnace, hot water heater. Crawl space professionally cleaned with vapor barrier install in 2022. White kitchen appliances, window blinds. Large back yard with shed, alley access and plenty of room to build a garage or workshop. Backs up to alley & school.
$349,000
418 14th St Greeley, CO 80631
- Type:
- Other
- Sq.Ft.:
- 1,102
- Status:
- Active
- Beds:
- 3
- Lot size:
- 0.23 Acres
- Year built:
- 1900
- Baths:
- 1.00
- MLS#:
- 7557584
- Subdivision:
- Greeley
ADDITIONAL INFORMATION
Truly a WOW Home under $350k, conveniently located near highways and Historic Downtown Greeley. Indulge in the vibrant culinary scene with an array of restaurants at your fingertips, and relish the proximity to a serene-shaded park. Built in 1900, this 3-bedroom, 1-bathroom gem has been meticulously upgraded for modern living. Recent enhancements include new exterior and interior paint, updated flooring and lighting, a relaxing hot tub, and a newer roof. The comprehensive renovation encompasses all-new wiring, plumbing, switches, and GFCI outlets. Step into efficiency with a new HVAC system still under warranty. The front and back yards are adorned with maintenance-free realistic artificial-turf, eliminating excessive water bills without compromising the home's adorable curb appeal. Additional insulation, electrical improvements, and vinyl windows contribute to heightened energy efficiency. The garage, a haven for enthusiasts, features a newer garage door, full insulation, new lighting, and walls finished with plywood, complete with a storage loft. The Garage can easily be modified to put a double garage door in. Situated on a vast 10,000 sq ft lot with alleyway access, the rear offers ample space for RVs, boats, UTVs, and more. The property includes a pre-paid home warranty covering all appliances and the hot tub, ensuring peace of mind for the fortunate new owner. This home reflects the owner's pride and meticulous care. Don't miss the opportunity to call this meticulously upgraded residence your own!
$519,900
1719 68th Ave Greeley, CO 80634
- Type:
- Other
- Sq.Ft.:
- 2,966
- Status:
- Active
- Beds:
- 5
- Lot size:
- 0.18 Acres
- Year built:
- 2001
- Baths:
- 3.00
- MLS#:
- 999451
- Subdivision:
- Cedarwoods
ADDITIONAL INFORMATION
PRICE REDUCED! Welcome to this stunning ranch-style home offering the perfect blend of comfort and functionality. Situated in a quiet neighborhood, this property boasts an array of delightful features and amenities. The main level greets you with an open floor plan effortlessly connecting the living, dining, and kitchen areas, promoting a seamless flow for everyday living. The elegant gas fireplace in the living room adds warmth and charm, creating a cozy ambiance for gatherings or peaceful evenings. In addition, the main level features a primary bedroom with full bath, providing ease and convenience and an additional bedroom and full bath.As you step downstairs, a fully finished basement with 2 bedrooms and full bath awaits. This additional space expands the home's potential for entertainment and relaxation especially when using the wood burning fireplace.Outside, the property is complete with a backyard shed, providing additional storage for tools and outdoor equipment. The yard is also equipped with a trampoline, firepit, a dog run for your furry friends, and a lap pool for leisure and fitness.This home is designed for those who appreciate both indoor and outdoor living, offering multiple amenities to cater to various interests and lifestyles.Don't miss the opportunity to make this property your new home!
- Type:
- Other
- Sq.Ft.:
- 1,710
- Status:
- Active
- Beds:
- 3
- Year built:
- 2017
- Baths:
- 3.00
- MLS#:
- 999276
- Subdivision:
- Reserves at Hunters Cove
ADDITIONAL INFORMATION
Don't miss this end unit townhome in the Reserves at Hunters Cove. This 3 bed, 3 bath unit features new laminate flooring throughout the main level with granite counter tops and a cooks favorite of a gas range. Love the extra storage of the full sized pantry and having plenty of counterspace to prepare your meals. Easy access through the oversized sliders to the private fenced in back yard. Your guest will have access to a powder room. You'll have the laundry on the main level next to the primary bedroom. Your guests will have privacy on the second level with their own living space and two bdrm and their own full sized bath. The 2 car attached garage make bringing home groceries a snap. Need extra storage? The bsmt has plenty of room for that and the ability to finish it as you please. There is even room to add another bath in the bsmt. Close by is restaurants, a grocery store, liquor store, Aims Community Collage, Hwy 34 to downtown or to I-25 and Centerra. Don't forget that Boomerang golf course and Tointon Academy is a block away.
$460,000
8612 13th St Greeley, CO 80634
- Type:
- Other
- Sq.Ft.:
- 1,698
- Status:
- Active
- Beds:
- 3
- Lot size:
- 0.15 Acres
- Year built:
- 2019
- Baths:
- 3.00
- MLS#:
- 998524
- Subdivision:
- Trails at Sheep Draw
ADDITIONAL INFORMATION
**New Price on this Lovely Home!** **Lender affiliate will buy down rate 1% for buyer for 1st year! ** This home features a super liveable floor plan with open concept and loads of room to entertain. Two living areas create flexibility and customization. Enter the open kitchen and you'll find solid hickory cabinets, loads of counters and stainless steel appliances, great for your masterpieces! Enjoy the primary suite on the main level, complete with Large walk in closet, spacious bath with oversized shower and dual vanities. Upstairs you'll find additional spacious bedrooms that share a bath. The basement is well lit with 3 windows and high ceilings to allow the owner to put their finishing touches. You're in luck with a new tankless water heater and upgraded plumbing touches that allow water control at the tip of your fingers in the basement. A private deck in the backyard adds to the outdoor space of the home for eating al fresco! Photos are virtually staged as sellers are in the process of moving out of the home.
$489,500
1425 52nd Ave Greeley, CO 80634
- Type:
- Other
- Sq.Ft.:
- 2,018
- Status:
- Active
- Beds:
- 4
- Lot size:
- 0.15 Acres
- Year built:
- 1999
- Baths:
- 4.00
- MLS#:
- 3652276
- Subdivision:
- COUNTRY CLUB
ADDITIONAL INFORMATION
SELLER IS OFFERING UP TO $ 20 000 IN CONCESSION WITH FULL PRICE OFFER!!BUYER MAY BE ELLIGIBLE TO RECEIVE UP TO 3/2/1" TEMPORARY INTEREST RATE BUY-DOWN, PERMANENT INTEREST BUY-DOWN OR RECEIVE CLOSING COST!!!!! CALL LISTING AGENT FOR MORE DETAIL!!WOW!!MUST SEE THIS BEAUTIFULL REMODELED AND UPDATED 4BR 4 BA HOME LOCATED IN HIGHLY DESIRABLE COUNTRY CLUB SUBDIVISION*OPEN AND BRIGHT FLOOR PLAN WITH TONS OF NATUTAL LIGHT*GLEAMMING HARDWOOD FLOORS ON ENTIRE MAIN LEVEL* ELEGANT FIREPLACE*WALKING CLOSET IN MASTER BEDROOM*NEWLY FINISHED BASEMENT W/ DESIGNER BATHROOM8ADDITIONAL BEDROOM+ GAME OR HOBBY ROOM*beautiful fully fenced yard. FOR MORE INFORMATION CALL LISTING AGENT
$1,787,580
16890 Cattlemans Way Greeley, CO 80631
- Type:
- Other
- Sq.Ft.:
- 3,857
- Status:
- Active
- Beds:
- 3
- Lot size:
- 2 Acres
- Baths:
- 3.00
- MLS#:
- 997002
- Subdivision:
- Eagle View Farms at Seeley Lake
ADDITIONAL INFORMATION
The Pacific is a beautiful modern ranch that has 3 beds 3 baths and includes a 6 car tandem garage. Custom features are a rooftop deck, master shower room, vaulted great room, large primary patio, 6 car garage and attached shop, vaulted garage, and bi-pass sliding patio door. All on just under a 2-acre estate lot. No Metro-District and in Unincorporated Weld County.
Andrea Conner, Colorado License # ER.100067447, Xome Inc., License #EC100044283, [email protected], 844-400-9663, 750 State Highway 121 Bypass, Suite 100, Lewisville, TX 75067

Listings courtesy of REcolorado as distributed by MLS GRID. Based on information submitted to the MLS GRID as of {{last updated}}. All data is obtained from various sources and may not have been verified by broker or MLS GRID. Supplied Open House Information is subject to change without notice. All information should be independently reviewed and verified for accuracy. Properties may or may not be listed by the office/agent presenting the information. Properties displayed may be listed or sold by various participants in the MLS. The content relating to real estate for sale in this Web site comes in part from the Internet Data eXchange (“IDX”) program of METROLIST, INC., DBA RECOLORADO® Real estate listings held by brokers other than this broker are marked with the IDX Logo. This information is being provided for the consumers’ personal, non-commercial use and may not be used for any other purpose. All information subject to change and should be independently verified. © 2025 METROLIST, INC., DBA RECOLORADO® – All Rights Reserved Click Here to view Full REcolorado Disclaimer
| Listing information is provided exclusively for consumers' personal, non-commercial use and may not be used for any purpose other than to identify prospective properties consumers may be interested in purchasing. Information source: Information and Real Estate Services, LLC. Provided for limited non-commercial use only under IRES Rules. © Copyright IRES |
Greeley Real Estate
The median home value in Greeley, CO is $414,500. This is lower than the county median home value of $480,800. The national median home value is $338,100. The average price of homes sold in Greeley, CO is $414,500. Approximately 57.46% of Greeley homes are owned, compared to 37.4% rented, while 5.14% are vacant. Greeley real estate listings include condos, townhomes, and single family homes for sale. Commercial properties are also available. If you see a property you’re interested in, contact a Greeley real estate agent to arrange a tour today!
Greeley, Colorado has a population of 107,014. Greeley is less family-centric than the surrounding county with 33.04% of the households containing married families with children. The county average for households married with children is 38.01%.
The median household income in Greeley, Colorado is $60,601. The median household income for the surrounding county is $80,843 compared to the national median of $69,021. The median age of people living in Greeley is 31.7 years.
Greeley Weather
The average high temperature in July is 90.2 degrees, with an average low temperature in January of 14.7 degrees. The average rainfall is approximately 14.8 inches per year, with 39.5 inches of snow per year.
