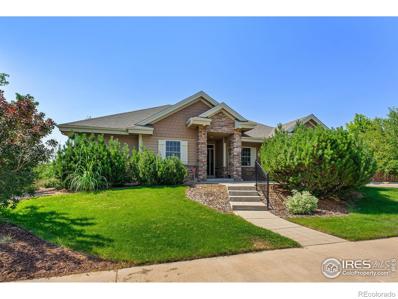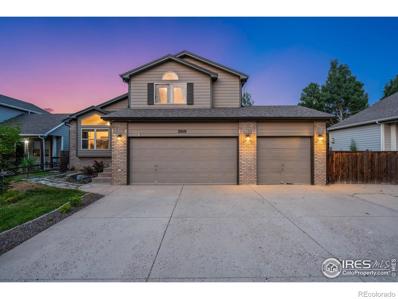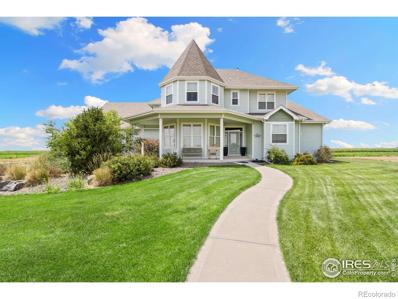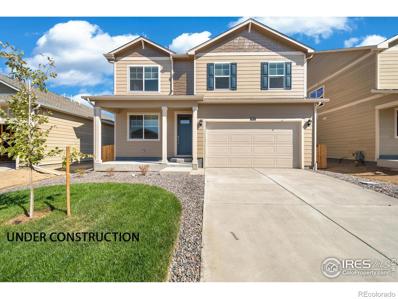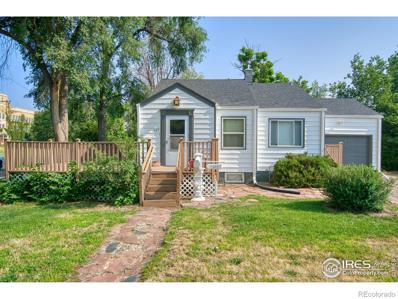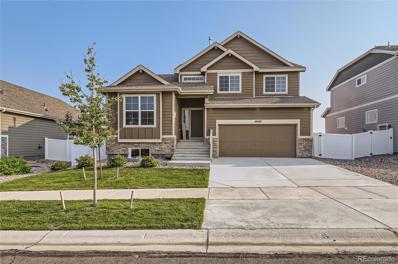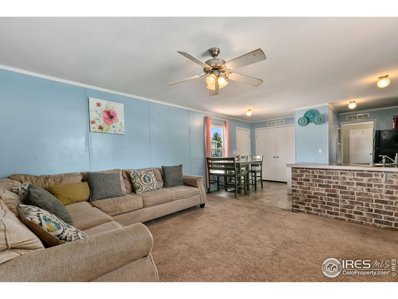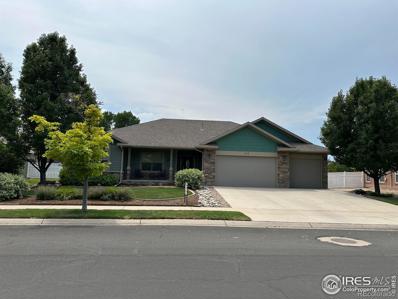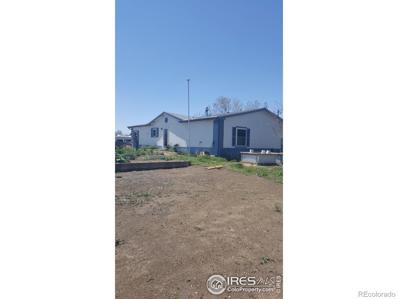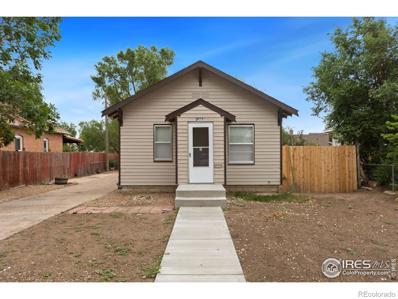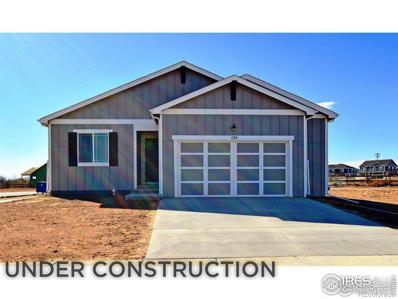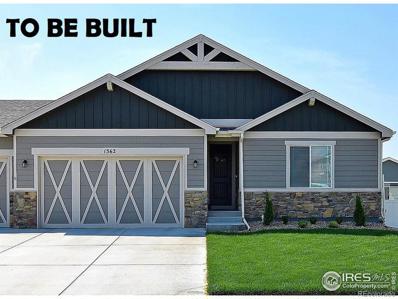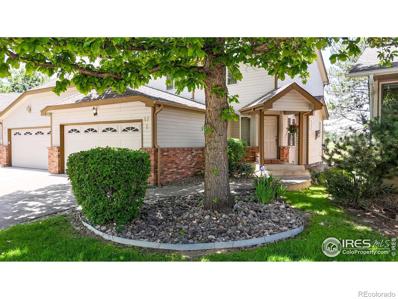Greeley CO Homes for Sale
$669,000
7514 W 19th St Rd Greeley, CO 80634
- Type:
- Single Family
- Sq.Ft.:
- 4,164
- Status:
- Active
- Beds:
- 5
- Lot size:
- 0.29 Acres
- Year built:
- 2004
- Baths:
- 5.00
- MLS#:
- IR1016010
- Subdivision:
- Mountain Vista
ADDITIONAL INFORMATION
Welcome to your dream home! This stunning ranch-style residence boasts 5 spacious bedrooms, 5 bathrooms, and an expansive 4,164 square feet of living space, perfectly designed for comfort and entertaining. The heart of this home features an inviting, open layout, highlighted by exquisite, spoon-carved acacia wood floors that add warmth and character throughout. Relax in the elegant living room, complete with a tray ceiling, entertainment nook, and a cozy gas fireplace, creating the perfect ambiance for gatherings. The large, well-appointed kitchen is a chef's delight, featuring 42" upper cabinets, pantry with pull-out shelving, stainless appliances, a stylish stainless farm sink, and chic pendant lights. (Seller offers a countertop credit!) This fabulous floor plan is ideal for hosting and entertaining family and friends! In the primary bedroom, you'll find a serene retreat with a spacious 5-piece bathroom, including a soaking tub and stall shower, and an enormous walk-in closet! Conveniently located on the main floor, the laundry room includes a sink, storage cabinets, and hanging rack for added functionality. The downstairs opens up to a spacious family room with a wet bar made with "Coors Field bricks," two additional large bedrooms, a versatile workout room or second office, as well as ample, additional storage space. Retreat to the outdoors in your own private oasis on an expansive 12,450 square foot lot! French doors invite you to the back patio with a beautiful natural wood pergola, creating a wonderful space for outdoor dining and relaxation. Perhaps you'll choose to sip your morning coffee on the private front patio? Enjoy the convenience of raised garden beds, storage shed, and a spacious 3-car garage. Located in the coveted Mountain Vista neighborhood, this home offers the precise blend of charm, character, and practicality. Don't miss the opportunity to make this exceptional property your own!
- Type:
- Single Family
- Sq.Ft.:
- 1,424
- Status:
- Active
- Beds:
- 3
- Lot size:
- 0.16 Acres
- Year built:
- 2004
- Baths:
- 4.00
- MLS#:
- 1738944
- Subdivision:
- Homestead Heights
ADDITIONAL INFORMATION
Welcome to your dream home! This stunning residence boasts elegant features and modern comforts, perfect for your lifestyle. Step inside to discover three large bedrooms on the second floor, accompanied by two bathrooms. On the main floor, you will be greeted with luxurious granite countertops, extended knotty alder cabinets, stainless-steel appliances, and a powder room—ideal for entertaining guests. The open-concept main floor is adorned with hardwood and tile flooring, providing a warm and inviting atmosphere. The fully finished basement expands your living space, ideal for a home theater, gym, or extra bedrooms. Enjoy the convenience of RV parking on the spacious lot, offering flexibility for all your recreational needs. Nestled in the heart of Homestead Heights, this home provides easy access to a nearby pool and tennis court, perfect for staying active and socializing with neighbors. With convenient access to local amenities, schools, and parks, this property is perfect for anyone seeking a high-quality lifestyle. Don’t miss the chance to own this beautiful property. Schedule your private tour today and experience all that 2217 72nd Avenue Court has to offer!
$465,000
2010 72nd Avenue Greeley, CO 80634
- Type:
- Single Family
- Sq.Ft.:
- 1,593
- Status:
- Active
- Beds:
- 3
- Lot size:
- 0.14 Acres
- Year built:
- 2000
- Baths:
- 3.00
- MLS#:
- IR1015645
- Subdivision:
- Homestead Heights Sub Fg#1
ADDITIONAL INFORMATION
Welcome to Eagle Ridge! This home has 3 bedroom, 3 bathrooms, and a 3 car attached. Inside the home has vaulted ceilings, open kitchen to the dining and family room. Unfinished basement with room to expand! Central A/C. Fenced in back yard. Large deck in the back, great for entertaining! Close proximity to shopping, parks, trails, and just a couple minute drive to Hwy 34.
- Type:
- Single Family
- Sq.Ft.:
- 3,129
- Status:
- Active
- Beds:
- 5
- Lot size:
- 4.21 Acres
- Year built:
- 2016
- Baths:
- 4.00
- MLS#:
- IR1015536
- Subdivision:
- 10/28
ADDITIONAL INFORMATION
This charming, custom built Victorian Style home sits on over 4 acres with stunning mountain views and mature landscape. This home offers an impressive, open concept kitchen with a farmhouse sink, plethora of cabinet space, three ovens, and variable height counter tops all of which make hosting a breeze. The great room feels very grand with its 20' ceilings, all the natural lighting, and the authentic wood burning stove. The spacious master suite easily fits a king bed with additional space for seating near the bay window which allows for the best natural light. Master bath offers separate walk in closets and sinks, a beautiful clawfoot tub and newly updated trendy shower. The upstairs offers three bedrooms, jack and jill bathroom plus another full bath, a loft space and a very large entertainment room with wet bar. The custom trim work, crown molding, and lighting in this home gives it the ultimate charm. The home has two variable speed furnaces, a bomb/tornado shelter with a large safe, a lightning grounding kit, and a 3 car garage which has two 220v plug ins. The garage also has a generator portal (30 amp) with a switchboard for different areas of the house. There is a below ground 1000 gallon propane tank and leased solar system. Accompanying this home is a 1200sq ft barn with full electrical/lighting and 220v plug ins. The property is fenced with mature landscaping and trees. The islands alongside the road are all irrigated with drip system.
$469,900
108 66th Avenue Greeley, CO 80634
- Type:
- Single Family
- Sq.Ft.:
- 2,222
- Status:
- Active
- Beds:
- 3
- Lot size:
- 0.14 Acres
- Year built:
- 2024
- Baths:
- 3.00
- MLS#:
- IR1015490
- Subdivision:
- Northridge Estates
ADDITIONAL INFORMATION
*Estimated Delivery Date: November* Welcome to the Pendleton Plan! This stunning home features 3 bedrooms, 2.5 baths, Loft, Study on the main floor, 2-car garage with garage door opener. This home features Smart Home Technology, tankless water heater, and Air conditioning. The Kitchen highlights are beautiful white cabinets, granite countertops, large pantry and a Kitchen island. We have even included Blinds and a refrigerator! This lot also backs to a green belt and has a deck to enjoy. ***Photos are representative and not of actual home being built***
$414,500
1325 16th Street Greeley, CO 80631
- Type:
- Single Family
- Sq.Ft.:
- 1,684
- Status:
- Active
- Beds:
- 4
- Lot size:
- 0.14 Acres
- Year built:
- 1939
- Baths:
- 2.00
- MLS#:
- IR1015309
- Subdivision:
- Cranford
ADDITIONAL INFORMATION
Don't miss this perfect Investment opportunity!! Located in the Historic Cranford neighborhood. Walking distance to Northern Colorado Medical Center, Glenmere Park, downtown Greeley, Greeley Central H.S., UNC and Nottingham field. This meticulously kept 4 bedroom 2 bath home boasts hardwood floors throughout the entire main level, and all appliances are included, even the washer and dryer. The roof is less than 3 years old. The home is donning plenty of fresh paint on the inside and out. The 34x12 composite deck can be accessed from the primary bedrooms sliding glass door and wraps around to the front door for your year round outdoor enjoyment. This large corner lot provides extra parking along with the single car attached garage, and a 14x10 lockable storage shed. Mature trees provide ample afternoon shade in the summer months and the sprinkler system keeps the grass beautifully green. A Radon mitigation system has already been professionally installed. Hurry on this one! School starts soon.
$519,500
10430 18th Street Greeley, CO 80634
- Type:
- Single Family
- Sq.Ft.:
- 2,302
- Status:
- Active
- Beds:
- 4
- Lot size:
- 0.15 Acres
- Year built:
- 2022
- Baths:
- 3.00
- MLS#:
- 4251058
- Subdivision:
- Promontory
ADDITIONAL INFORMATION
Welcome to this spacious 4-bedroom, 3-bathroom home in the desirable West Greeley's Promontory subdivision. As you step inside, you'll be greeted by an abundance of natural light in the front sitting room, an ideal space for a quiet retreat or a home office. The heart of the home is the kitchen, featuring a decorative backsplash, a large center island, and an adjoining dining room perfect for your cooking needs and entertaining guests. Down a short flight of stairs, you'll find the main family room, which opens onto a covered patio through sliding glass doors. This outdoor space overlooks a spacious backyard that backs onto Longview Park, providing a serene and private setting. Conveniently located on the main level is a bedroom and a 3/4 bathroom, making it ideal for guests or multi-generational living. Upstairs, the primary bedroom offers a luxurious retreat with an ensuite 5-piece bathroom and walk-in closet. Two additional bedrooms share another full bathroom, ensuring ample space for all your needs. The unfinished basement provides a blank canvas for you to add your personal touches and create additional living space, a home gym, or a recreation area. The attached oversized 2-car garage offers secure parking and additional storage. This home is perfectly situated with easy access to Longview Park, which features playgrounds, baseball and soccer fields, pickleball courts, basketball courts, and extensive open areas. Nearby Promontory Park offers permitted fishing for outdoor enthusiasts. The quiet subdivision is conveniently close to shopping areas in West Greeley and provides easy access to neighboring towns in Northern Colorado, as well as Highway 34 and I-25. Don't miss the opportunity to make this beautiful home your own. Schedule your showing today and start planning your future in this exceptional community!
$505,000
352 61st Avenue Greeley, CO 80634
- Type:
- Single Family
- Sq.Ft.:
- 2,325
- Status:
- Active
- Beds:
- 5
- Lot size:
- 0.26 Acres
- Year built:
- 1998
- Baths:
- 3.00
- MLS#:
- 6122366
- Subdivision:
- Hunters Cove
ADDITIONAL INFORMATION
*** If Buyer chooses to finance with American Pacific Mortgage (Levi Pollack - NMLS# 1749086) on this property, they are offering 1% Incentive towards Closing Costs or Rate Buydown on any loan that is not using down payment assistance (i.e. CHFA, Metro DPA, Turnkey, etc.). *** Nestled in the serene neighborhood of Hunters Cove, this 5-bedroom gem offers exceptional features designed to accommodate any lifestyle. Upon arrival, you're greeted by a lush yard adorned with mature shade trees. The charm continues inside, where an inviting living room awaits, complete with a cozy gas fireplace. The home boasts a tasteful interior with a mix of carpet and wood flooring. Vaulted ceilings and a neutral color palette amplify the sense of space, creating a welcoming atmosphere throughout. Culinary enthusiasts will be delighted by the kitchen, equipped with stainless steel appliances. Espresso cabinets paired with ample counter space make meal preparation a breeze, while recessed lighting and a breakfast bar add a modern touch. It’s an ideal setting for both casual family meals and entertaining guests. The main bedroom is a true retreat, featuring double doors, walk-in closet and an ensuite with dual sinks. It offers generous space for a sitting area, providing a private haven for relaxation. Venture downstairs to discover a sizable basement that boasts a large family room, complete with wall niches and a ceiling-mounted projector, transforming it into the ultimate media center. This level also includes two large bedrooms, a bathroom, and a convenient laundry room, adding to the home's practical appeal. Outside, the spacious backyard is an oasis featuring a patio and a shed, set against a backdrop of ample green space that invites you to relax, play, or entertain. With so much to offer including nearby trails, this property is more than just a house; it's a place to call home. Experience the lifestyle you've been dreaming of at Hunters Cove!
- Type:
- Mobile Home
- Sq.Ft.:
- n/a
- Status:
- Active
- Beds:
- 3
- Year built:
- 2012
- Baths:
- 2.00
- MLS#:
- 5972
- Subdivision:
- Friendly Village
ADDITIONAL INFORMATION
Beautiful corner lot home in Friendly Village. This 3 bed, 2 bath home features an open floor plan with newer indoor paint, newer roof, water heater installed in 2021 and new shed installed in 2023. Includes a great sized front deck and a large backyard perfect for entertainment. Home conveniently sits next to the community clubhouse and pool. Buyers must be approved by the park BEFORE submitting an offer. Only Chattel Loan and Cash Accepted. No FHA, VA, or Conventional. Current Lot Rent is $927/month for new residents. Trash, sewer and water are billed separately. For financing assistance please reach out to listing agent for more information (970) 405-9417.
- Type:
- Mobile Home
- Sq.Ft.:
- n/a
- Status:
- Active
- Beds:
- 3
- Year built:
- 1998
- Baths:
- 2.00
- MLS#:
- 5968
- Subdivision:
- Stoney Brook
ADDITIONAL INFORMATION
Don't miss out on this very affordable well priced 3 Bedroom 2 bath Mobile Home on a very nice Park. Lot rent includes water. Sellers will include an 8 video camera system and Tv with the purchase of this home. Lot rent is $820 per month. New owner must be approved by park.
$619,000
219 N 51st Avenue Greeley, CO 80634
- Type:
- Single Family
- Sq.Ft.:
- 3,542
- Status:
- Active
- Beds:
- 5
- Lot size:
- 0.24 Acres
- Year built:
- 2005
- Baths:
- 3.00
- MLS#:
- IR1014589
- Subdivision:
- Forest Glen At Kelly Farm
ADDITIONAL INFORMATION
Beautiful 3,822 Sq. Ft. ranch home in Forest Glen at Kelly Farm subdivision with 5 Bedrooms, 3 baths, oversized 3 car garage at 900 Sq. Ft. to feet a large truck. 5 Piece primary bath with separate vanities, gas fireplace, mature trees, granite countertops, large family room in finished basement. No metro tax.
- Type:
- Condo
- Sq.Ft.:
- 1,070
- Status:
- Active
- Beds:
- 2
- Year built:
- 2006
- Baths:
- 2.00
- MLS#:
- IR1014335
- Subdivision:
- Poudre Trails Condos
ADDITIONAL INFORMATION
Don't miss this 2 bed, 2 bath condo in Greeley! This ground-floor unit is a smart choice for those looking for an affordable home or to invest in a property with a strong rental history. The Poudre Trails Condo complex has an outdoor pool, parks, and plenty of common space to enjoy the outdoors. As you step inside, you will appreciate the open floor plan that is ideal for entertaining friends or comfortable, everyday living. The eat-in kitchen comes equipped with white appliances and a pantry for all your cooking essentials. The primary bedroom has an ensuite bathroom and a walk-in closet. The second bedroom is located on the other side of the unit for maximum privacy. A washer and dryer is included for added convenience. Enjoy the fresh air on your covered, fenced patio.
$1,200,000
1550 E 18th Street Greeley, CO 80631
- Type:
- Other
- Sq.Ft.:
- 6,414
- Status:
- Active
- Beds:
- n/a
- Lot size:
- 2.57 Acres
- Year built:
- 1999
- Baths:
- MLS#:
- IR1014176
- Subdivision:
- Keemc Sub
ADDITIONAL INFORMATION
Multi-family property for investor or owner/user. Three homes, plus 20 RV storage sites, plus 1000 steel shed with 12' overhead door can be rented out as well. City water and decreed well service the property along with septic systems. Potential re-purpose for more business income, add more storage etc. Seller accepts cash or lender financing.
$695,850
5700 2nd St Rd Greeley, CO 80634
Open House:
Sunday, 1/5 1:00-3:00PM
- Type:
- Multi-Family
- Sq.Ft.:
- 2,490
- Status:
- Active
- Beds:
- 3
- Lot size:
- 0.07 Acres
- Year built:
- 2024
- Baths:
- 3.00
- MLS#:
- IR1014142
- Subdivision:
- Kelly Farm
ADDITIONAL INFORMATION
Of all the Cottages, Fort Latham offers the most bedrooms with a main floor primary, plus two more upstairs. Enter to the foyer, powder bath, coat closet, and office at the front of the home. The open kitchen, dining and living rooms form a fabulous, spacious great room, with a library/flex space on the other side. A double-sided, full wall stone fireplace warms the living area and library/flex space, and bi-parting sliding doors open up and expand to outdoor living space on the covered back deck. The luxurious primary suite is complete with a deluxe 5-piece ensuite bath featuring an oversized shower, cast iron tub, double vanity, and an extra-large walk-in closet w/ access to the laundry/mudroom. The kitchen, mudroom/butler pantry/laundry, and bathrooms are loaded with lovely custom painted Alpine Euro soft close Shaker style cabinetry (w/42-inch kitchen uppers), crown molding & undermounted cabinet lighting illuminating the beautiful pearl white Quartz countertops. SS Whirlpool kitchen appliances. 9' ceilings on all levels of the home. Built to the Energy & Environmental Building Alliance's Best Practices Standards, The Fort Latham comes with striking black energy efficient Jeld-Wen Auraline Composite windows, a passive radon mitigation system, 13 SEER air conditioner, 96% efficiency 2-stage Trane direct vent furnace with a fresh air ventilating system, and an on-demand direct vent tankless Navien water heater. The engineered silent floor trusses and insulated basement walls collaborate to keep quality top-of-mind. The HOA covers landscaping, water for landscaping, snow removal, trash removal, management, exterior maintenance, and hazard insurance. Ask about adding a dog run, garden areas and other personalizations you could make.
$625,750
5704 2nd St Rd Greeley, CO 80634
Open House:
Sunday, 1/5 1:00-3:00PM
- Type:
- Multi-Family
- Sq.Ft.:
- 1,970
- Status:
- Active
- Beds:
- 2
- Lot size:
- 0.08 Acres
- Year built:
- 2024
- Baths:
- 3.00
- MLS#:
- IR1014118
- Subdivision:
- Kelly Farm
ADDITIONAL INFORMATION
The Pine Grove model home is supremely appointed! The open kitchen, dining and living rooms form a fabulous, spacious great room with arrangement options galore. A full wall stone fireplace warms the living area, and bi-parting sliding doors open up and expand to outdoor living space on the enormous, covered back deck. The luxurious primary suite, complete with a deluxe ensuite bath featuring an oversized shower, double vanity, private water closet and an extra-large walk-in clothes closet is located at the back of the house. The big second primary bedroom is on the other end with its own ensuite full bath as well. The kitchen, mudroom/butler pantry, and bathrooms are loaded with lovely custom painted Alpine Euro soft close Shaker style cabinetry (w/42-inch kitchen uppers), crown molding & undermounted cabinet lighting illuminating the beautiful pearl white Quartz countertops. Stainless Steel Whirlpool kitchen appliances. 9' ceilings upstairs and down. Built to the Energy & Environmental Building Alliance's Best Practices Standards, The Pine Grove comes with striking black energy efficient Jeld-Wen Auraline Composite windows, a passive radon mitigation system, 13 SEER air conditioner, 96% efficiency 2-stage Trane direct vent furnace with a fresh air ventilating system, and an on-demand direct vent tankless Navien water heater. The engineered silent floor trusses and insulated basement walls collaborate to keep quality top-of-mind. The HOA covers landscaping, water for landscaping, snow removal, trash removal, management, exterior maintenance, and hazard insurance. Ask about adding a dog run, garden areas and other personalizations you could make. Check out our virtual tour and schedule a showing today!
$300,000
1975 28th 36 Ave Greeley, CO 80634
- Type:
- Other
- Sq.Ft.:
- 1,618
- Status:
- Active
- Beds:
- 2
- Year built:
- 1976
- Baths:
- 2.00
- MLS#:
- 1013976
- Subdivision:
- Cottonwood Creek
ADDITIONAL INFORMATION
Beautiful townhome like condo in Cottonwood Creek with an updated kitchen complete with additional counter space for a coffee bar or a place for your small appliances. Updated cabinets, quartz countertops, stainless steel appliances. Two bedrooms located upstairs with a balcony off the primary and an office/flex space! Plenty of storage with your 2 pantries and a walk-in closet in the second bedroom! Private fenced backyard including a deck and courtyard, as well as access to the open space behind. Enjoy all the amenities this HOA has to offer including tennis courts, open space, pool, clubhouse water/sewer both interior and exterior, trash removal, snow removal, lawn care, exterior maintenance and hazard insurance! Conveniently located within a short distance to shopping, restaurants, parks and more!
$484,900
7216 27th St Ln Greeley, CO 80634
- Type:
- Single Family
- Sq.Ft.:
- 2,546
- Status:
- Active
- Beds:
- 4
- Lot size:
- 0.16 Acres
- Year built:
- 2024
- Baths:
- 3.00
- MLS#:
- IR1013827
- Subdivision:
- Westgate
ADDITIONAL INFORMATION
***Ready by December*** Welcome to the Bridgeport plan! This featured home includes 4 bedrooms, 2.5 baths, a big loft and a study. Homes backs to open space and includes a 2 car garage, garage door opener, Smart Home Technology package, a tankless water heater and air conditioning included as standard features! The kitchen has beautiful gray cabinets, granite counter tops, huge pantry and kitchen island! Stainless steel kitchen appliances included. ***Photos are representative and not of actual home being built***
$574,900
122 65th Avenue Greeley, CO 80634
- Type:
- Single Family
- Sq.Ft.:
- 2,718
- Status:
- Active
- Beds:
- 5
- Lot size:
- 0.15 Acres
- Year built:
- 2024
- Baths:
- 3.00
- MLS#:
- 8848684
- Subdivision:
- Northridge Estates
ADDITIONAL INFORMATION
*Ready by end of 2024* Welcome to the Hennessy floorplan! This featured home includes 5 bedrooms + loft, 3 baths, 2 car garage, full unfinished daylight basement, garage door opener, Smart Home Technology package, a tankless water heater and air conditioning included as standard features! Bedroom on the main floor with a full bathroom. The kitchen has beautiful white cabinets, granite countertops, huge pantry, and kitchen island. Stainless steel kitchen appliances and warranty included! ***Photos are representative and not of actual home***
$299,000
1226 4th Street Greeley, CO 80631
- Type:
- Single Family
- Sq.Ft.:
- 1,280
- Status:
- Active
- Beds:
- 2
- Lot size:
- 0.12 Acres
- Year built:
- 1918
- Baths:
- 1.00
- MLS#:
- IR1013422
- Subdivision:
- Greeley City
ADDITIONAL INFORMATION
Welcome to your new home. Conveniently located in the heart of Greeley, close to UNC and down town Greeley. Walking distance to elementary, and Greeley Stampede.Two bedrooms and one bath. Laundry room in the downstairs area. Detached garage that can have endless possibilities. Large lot and plenty of room to make the landscaping to your liking. Pre-inspected to make sure all is in order.
$1,995,000
33062 County Road 25 Greeley, CO 80631
- Type:
- Other
- Sq.Ft.:
- n/a
- Status:
- Active
- Beds:
- 4
- Lot size:
- 71.79 Acres
- Year built:
- 1993
- Baths:
- 6.00
- MLS#:
- 1013357
- Subdivision:
- Greeley Nw
ADDITIONAL INFORMATION
Rare Opportunity: Unique Property with Endless Possibilities! Discover this extraordinary property featuring a main level business office with a special use permit approved by the county. Perfect for a variety of office space needs, this space is adaptable to many uses. The upper level presents a beautifully finished living area with 4 bedrooms and 2 full baths. Enjoy the open floor plan with oak kitchen cabinets and flooring, adjacent to a spacious living room featuring a cozy gas/wood fireplace. The highlight is the expansive sunroom on the south side offering breathtaking 180-degree unobstructed mountain views. Don't miss out on this exceptional property that seamlessly blends business potential with comfortable living spaces. Situated on approximately 69 acres irrigated and cultivated ground, this property includes a state-of-the-art 2014 circle pivot irrigation system spanning 1138 feet. It boasts a holding pond, a 1/2 share of Roullard Lateral, and 2 shares of Larimer & Weld Irrigation company, ensuring ample water access. Additionally, there's a permitted non-potable well for domestic irrigation use by the house. Schedule your viewing today and envision the possibilities!
$481,700
120 63rd Avenue Greeley, CO 80634
- Type:
- Single Family
- Sq.Ft.:
- 1,300
- Status:
- Active
- Beds:
- 3
- Lot size:
- 0.16 Acres
- Year built:
- 2024
- Baths:
- 2.00
- MLS#:
- IR1013160
- Subdivision:
- Northridge Estates
ADDITIONAL INFORMATION
Ready in March! CB Signature Homes is proud to introduce The Beau at Northridge Estates! Featuring 2600 square feet with 3 beds and 2 baths. Our standard features include quartz countertops, full tile backsplash, stainless appliances and upgraded cabinetry in the kitchen. Other features include a full unfinished garden level basement, air conditioning, open floor plan, full tile shower in the master bath, high efficiency furnace, oversized 2 car garage with an 8' garage door and opener. Located on a cul de sac street.
$515,000
2505 50th Avenue Greeley, CO 80634
- Type:
- Single Family
- Sq.Ft.:
- 2,064
- Status:
- Active
- Beds:
- 4
- Lot size:
- 0.29 Acres
- Year built:
- 1989
- Baths:
- 3.00
- MLS#:
- 4328612
- Subdivision:
- Highland Hills
ADDITIONAL INFORMATION
Back on the market! Clean inspection; buyer simply changed their mind. Their loss is your gain! Welcome to your fully custom-built, forever home. With 5-piece master suite and laundry on the main floor, you'll never need to move again. Enjoy heavenly natural light with oversized windows, vaulted ceilings, and open floor plan. Relax on your spacious stamped concrete patio (with hot tub electrical) shaded by mature trees on a large lot. Park almost anything in the oversized 3-car garage featuring no annoying support beams. Speaking of beams... the custom-engineered support beam that spans the entire basement allows for open concept finishing. The boiler heat system lowers utility bills and won't dry out your skin like forced air furnaces. Whole house fan and window AC units for cooling. New exterior paint and carpet. Less than half a mile to schools, dining, shopping, golf, and the 34 bypass.
$501,550
116 63rd Avenue Greeley, CO 80634
- Type:
- Single Family
- Sq.Ft.:
- 1,496
- Status:
- Active
- Beds:
- 3
- Lot size:
- 0.15 Acres
- Year built:
- 2024
- Baths:
- 2.00
- MLS#:
- IR1013096
- Subdivision:
- Northridge Estates
ADDITIONAL INFORMATION
Welcome to Northridge Estates, one of Greeley's newest neighborhoods featuring access to walking trails and schools rights around the corner! CB Signature Homes presents The Plymouth! Features 1496 square feet of spacious living with 3 beds, 2 baths, full unfinished garden level basement that backs to open space and a oversized 2 car garage. Additional features include luxury vinyl floors, A/C, quartz countertops, full tile backsplash, stainless steel appliances, 42" upper cabinets, passive radon system and the list goes on.
- Type:
- Multi-Family
- Sq.Ft.:
- 1,725
- Status:
- Active
- Beds:
- 3
- Year built:
- 2000
- Baths:
- 3.00
- MLS#:
- IR1012727
- Subdivision:
- Highland Green Sub
ADDITIONAL INFORMATION
A Great townhome/duplex/condo in the heart of town with 3 bedrooms and 3 bathrooms, main level laundry, attached 2 car garage and Such a great location! New roof in 2018, new kitchen/dining/bathroom flooring AND new hot water heater in 2024! This home backs to vacant land owned by Colorado, so feel free to enjoy your back patio this summer! Great floorplan with a gas log fireplace, built-in niches and shelving, Primary suite plus jack-n-jill bath for bedrooms 2 and 3. Super close proximity to Northern Colorado Medical Center, Aims Community College, Greeley Youth Sports Complex, Twin Rivers Park, restaurants, groceries, doctors, dentists, Target, Lowe's, etc. Walk to the Highland Hills Golf Course (adjacent to subdivision). First time buyer, Investment, Retirement, Lock and Leave....this one works.
$495,000
2112 18th Street Greeley, CO 80631
- Type:
- Single Family
- Sq.Ft.:
- 2,746
- Status:
- Active
- Beds:
- 4
- Lot size:
- 0.23 Acres
- Year built:
- 1966
- Baths:
- 3.00
- MLS#:
- IR1012274
- Subdivision:
- Spruce Knoll Estates
ADDITIONAL INFORMATION
This charming detached home located on a 0.23-acre lot in Spruce Knoll Estates, is move-in ready and waiting for you! The spacious ranch-style residence features four bedrooms and three bathrooms, including an extra-large primary bedroom. The home is in excellent condition with many recent updates, including a new water heater, fresh paint, new siding, and a new roof-all within the last few years. Additionally, a new hot water boiler for heat was installed in June. The basement boasts new carpet, and the main level showcases beautifully refinished hardwood floors. Outside, enjoy the gorgeous flowerbeds, a fantastic covered patio perfect for outdoor living, a shed, and a dog run. NO HOA OR METRO DISTRICT Buyer/Buyer's agent responsible for verifying all info pertaining to property, including but not limited to sq. ft. & schools.
Andrea Conner, Colorado License # ER.100067447, Xome Inc., License #EC100044283, [email protected], 844-400-9663, 750 State Highway 121 Bypass, Suite 100, Lewisville, TX 75067

Listings courtesy of REcolorado as distributed by MLS GRID. Based on information submitted to the MLS GRID as of {{last updated}}. All data is obtained from various sources and may not have been verified by broker or MLS GRID. Supplied Open House Information is subject to change without notice. All information should be independently reviewed and verified for accuracy. Properties may or may not be listed by the office/agent presenting the information. Properties displayed may be listed or sold by various participants in the MLS. The content relating to real estate for sale in this Web site comes in part from the Internet Data eXchange (“IDX”) program of METROLIST, INC., DBA RECOLORADO® Real estate listings held by brokers other than this broker are marked with the IDX Logo. This information is being provided for the consumers’ personal, non-commercial use and may not be used for any other purpose. All information subject to change and should be independently verified. © 2025 METROLIST, INC., DBA RECOLORADO® – All Rights Reserved Click Here to view Full REcolorado Disclaimer
| Listing information is provided exclusively for consumers' personal, non-commercial use and may not be used for any purpose other than to identify prospective properties consumers may be interested in purchasing. Information source: Information and Real Estate Services, LLC. Provided for limited non-commercial use only under IRES Rules. © Copyright IRES |
Greeley Real Estate
The median home value in Greeley, CO is $414,500. This is lower than the county median home value of $480,800. The national median home value is $338,100. The average price of homes sold in Greeley, CO is $414,500. Approximately 57.46% of Greeley homes are owned, compared to 37.4% rented, while 5.14% are vacant. Greeley real estate listings include condos, townhomes, and single family homes for sale. Commercial properties are also available. If you see a property you’re interested in, contact a Greeley real estate agent to arrange a tour today!
Greeley, Colorado has a population of 107,014. Greeley is less family-centric than the surrounding county with 33.04% of the households containing married families with children. The county average for households married with children is 38.01%.
The median household income in Greeley, Colorado is $60,601. The median household income for the surrounding county is $80,843 compared to the national median of $69,021. The median age of people living in Greeley is 31.7 years.
Greeley Weather
The average high temperature in July is 90.2 degrees, with an average low temperature in January of 14.7 degrees. The average rainfall is approximately 14.8 inches per year, with 39.5 inches of snow per year.
