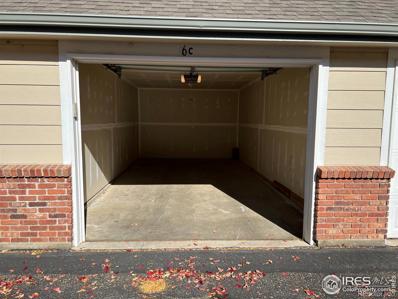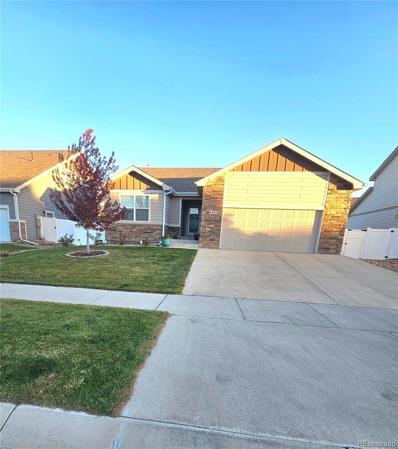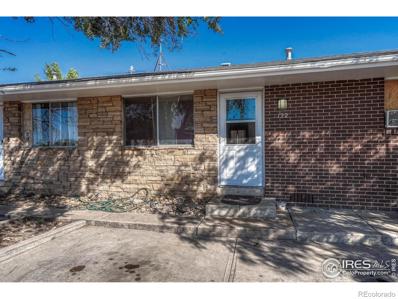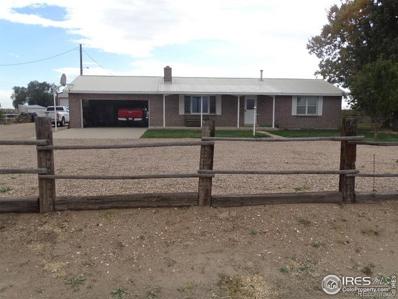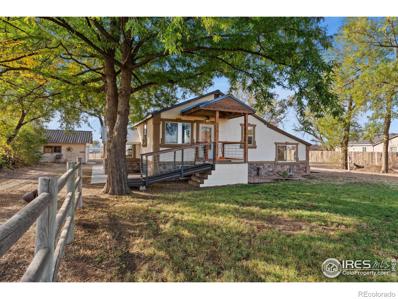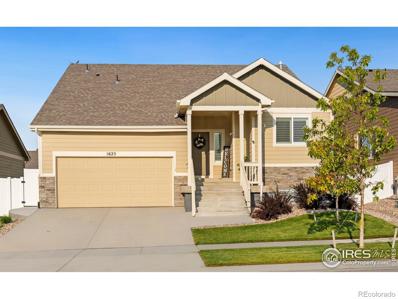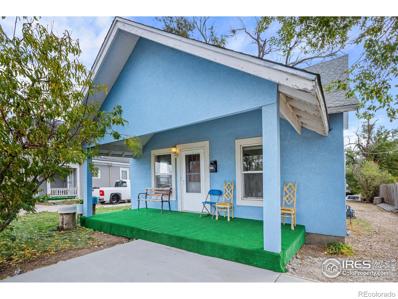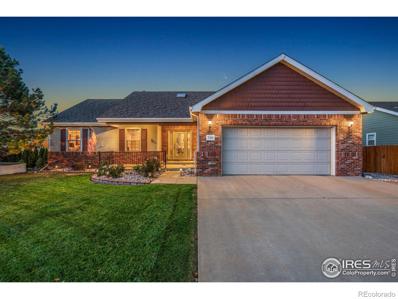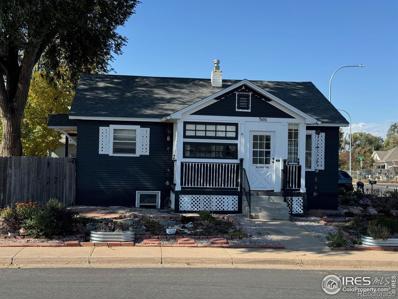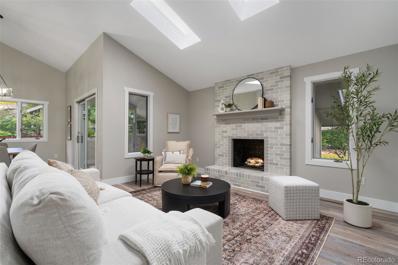Greeley CO Homes for Sale
- Type:
- Condo
- Sq.Ft.:
- 288
- Status:
- Active
- Beds:
- n/a
- Lot size:
- 0.03 Acres
- Year built:
- 2000
- Baths:
- MLS#:
- IR1021703
- Subdivision:
- Pinnacle At T-bone Ranch
ADDITIONAL INFORMATION
If you're a current owner within The Pinnacle at T-Bone Ranch and looking for extra storage, look no further! The opener motor was recently replaced. In great condition!
$409,900
2144 26th Avenue Greeley, CO 80634
- Type:
- Single Family
- Sq.Ft.:
- 1,411
- Status:
- Active
- Beds:
- 4
- Lot size:
- 0.22 Acres
- Year built:
- 1970
- Baths:
- 2.00
- MLS#:
- 3064345
- Subdivision:
- Cascade
ADDITIONAL INFORMATION
**$5,000 incentive to buyer with full price offer** Discover timeless charm and modern comfort in this enchanting 4-bedroom, 2-bathroom brick ranch. Nestled under the shade of mature trees, this home features a classic red brick façade complemented by white garage doors that enhance curb appeal and flood the interior with natural light. The eco-friendly front yard showcases black mulch, while a red mulch pathway leads to the welcoming entrance. Step inside to a bright and open living area adorned with durable Pergo flooring throughout. Large front windows illuminate the space, and a wood-burning fireplace adds warmth on chilly evenings. A half wall subtly defines the entryway without compromising the open feel—ideal for family moments and entertaining. The vibrant kitchen boasts turquoise and cream cabinetry, laminate countertops, and an L-shaped island, offering direct access to the backyard for effortless indoor-outdoor living. Your private oasis awaits in the backyard. A lush lawn provides ample space to relax or play, while the covered patio is perfect for alfresco dining. Garden enthusiasts will appreciate the fenced-in garden brimming with vegetables and plants, plus a greenhouse to extend the growing season. Unwind in the inflatable hot tub nestled among mature trees that ensure privacy. Down the main hallway, you'll find three bedrooms and two bathrooms, offering restful retreats for everyone. The unfinished basement holds untapped potential, currently featuring a non-conforming bedroom and a game room complete with a pool table (included!). Imagine adding a bathroom, creating a rec room, or designing custom storage—the possibilities are endless. Your comfort is important and you are sure to love a Furnace and AC that's only a year-old. Location enhances the appeal. Situated just 1 mile from the University of Northern Colorado and 2 miles from the Greeley Mall, you'll enjoy convenient access to education, shopping, dining, and entertainment.
- Type:
- Single Family
- Sq.Ft.:
- 1,184
- Status:
- Active
- Beds:
- 3
- Lot size:
- 0.13 Acres
- Year built:
- 1980
- Baths:
- 2.00
- MLS#:
- IR1021604
- Subdivision:
- Wedgwood
ADDITIONAL INFORMATION
***New roof and gutters! ***Welcome to this stunning 3-bedroom, 2-bathroom, oversized 1 car garage home on a corner lot with fenced backyard. Enjoy the updated kitchen that's perfect for family gatherings and entertaining guests. Family room and lower level gives plenty of room to spread out. Lots of updates throughout including white painted kitchen cabinets, updated bathrooms, tile flooring, new carpet and new paint. Easy access to parks, schools, and shopping, this home is a true gem waiting for its next owner! Priced to sell and will not last long. Schedule your private showing today!
$449,000
8608 16th Street Greeley, CO 80634
- Type:
- Single Family
- Sq.Ft.:
- 1,391
- Status:
- Active
- Beds:
- 3
- Lot size:
- 0.15 Acres
- Year built:
- 2018
- Baths:
- 2.00
- MLS#:
- 5688336
- Subdivision:
- No Defined Development
ADDITIONAL INFORMATION
Trails at Sheepdraw neighborhood, easy commute to Windsor, Loveland, Ft Collins, Longmont. Nearby shopping with new shopping center coming soon by neighborhood. Well kept 3 bedroom 2 bath ranch home in desirable neighborhood, full unfinished basement to finish as you like.
- Type:
- Multi-Family
- Sq.Ft.:
- 804
- Status:
- Active
- Beds:
- 1
- Year built:
- 1924
- Baths:
- 1.00
- MLS#:
- IR1021532
- Subdivision:
- Greeley
ADDITIONAL INFORMATION
Corner unit in the Shaw Loft Building with exposed wood beam ceiling, brick walls, stone window sills, wood floors, granite kitchen counters, premium cabinets, gas range/oven and high efficiency tankless water heater. Located in the heart of historic downtown Greeley where you can walk to restaurants, entertainment, Natural Grocers, LINC Library, UCCC, recreation center and other nearby amenities. Individual rooftop HVAC equipment provides separately metered heating and cooling for unit. Washer/dryer stack located in bathroom included. Additional private secure storage closet located off common area near main staircase measures approximately 5' X 8' and is great for storing seasonal items and other personal gear in a private secure area. Shared rooftop deck accessible from north staircase. Unit #201 custom build-out and complete interior finish was completed in 2011 with new paint in October 2024. All eight of the residential loft units at Shaw are different - each loft was individually designed and built. The Shaw Loft building has a friendly and upscale feel in an unbeatable downtown location. No onsite parking but permits for parking in City lot directly across the street are available at nominal cost Listing Agent has an ownership interest in the unit.
$485,000
10307 19th St Rd Greeley, CO 80634
Open House:
Saturday, 1/4 9:30-11:00AM
- Type:
- Single Family
- Sq.Ft.:
- 1,698
- Status:
- Active
- Beds:
- 3
- Lot size:
- 0.13 Acres
- Year built:
- 2022
- Baths:
- 3.00
- MLS#:
- IR1021501
- Subdivision:
- Promontory
ADDITIONAL INFORMATION
Welcome to 10307 19th St Road, Greeley, CO-a home that practically winks at you as you walk through the door! This popular Maryland floor plan offers a delightful blend of style and functionality. With 2,935 square feet of total space, you'll find plenty of room to stretch out and relax.Step into the grand entry with soaring ceilings that lead you to a spacious living room. The first level has a powder room, spacious main floor primary suite with walk-in closet, double sink bathroom and large bedroom, and don't miss the conveniently located main floor laundry. The heart of the home is a large living area featuring stunning custom built-ins, an electric fireplace, and chic floating shelves-perfect for showcasing your favorite novels or the latest seasonal decor. The kitchen is a culinary dream with an expansive island and ample cabinetry, making it a breeze to whip up gourmet meals or host epic baking sessions.Upstairs, two bedrooms, a linen closet and a guest bathroom with tub/shower combo round out the thoughtful floor plan.Venture downstairs to discover a large unfinished basement with a bathroom rough-in, just waiting for your creative touch. Outside, the beautifully landscaped front and backyard beckon you to unwind on the expanded paver patio or under the bistro-lit covered concrete patio. Additional perks include air conditioning, forced air heating, and an oversized attached garage. The neighborhood has great highway access, has parks and walking trails and has newly installed Fiber Internet by Allo. This charming abode is ready to welcome you home with open arms and a touch of style and sophistication. Don't miss out-come see it today!
$395,000
1107 1st Street Greeley, CO 80631
- Type:
- Multi-Family
- Sq.Ft.:
- 1,650
- Status:
- Active
- Beds:
- 4
- Lot size:
- 0.47 Acres
- Year built:
- 1972
- Baths:
- 2.00
- MLS#:
- IR1021503
- Subdivision:
- Stolls Minor Sub
ADDITIONAL INFORMATION
All brick Ranch DUPLEX: TWO Units - 825sf ea. Live in 1 side, rent out the other. ATTENTION First-Time Homebuyers/Investors! Each unit has 2 Bed, 1 Full bath, Living room, Kitchen, w/d hookups, property is apprx 1/2 acre. Some upgrades (varies between units). New Roof (2017).These units are ready for your updates. This property is prime for building personal wealth & possibly utilize rent as income for financing approval (ask for lender referrals). Your first home could be your first investment too! Extra land lot within this property (1107) opens opportunities for commercial use and multifamily opportunities. Both units have been historically significantly under-rented (arm length tenants). Second duplex property, tangent to this property, is also for sale (MLS#1021499 122 N 12th Ave). Seller requesting 45 days notice from accepted contract for remaining tenant to vacate. Original owner; property will be part of a 1031 exchange for the seller. NO appliances included; Seller offering a concession for appliances. Zoned Industrial Medium Density with allowable commercial use.
$338,000
122 N 12th Avenue Greeley, CO 80631
- Type:
- Multi-Family
- Sq.Ft.:
- 1,536
- Status:
- Active
- Beds:
- 4
- Lot size:
- 0.1 Acres
- Year built:
- 1975
- Baths:
- 2.00
- MLS#:
- IR1021499
- Subdivision:
- Claytons 2nd Sub
ADDITIONAL INFORMATION
Brick/Stone Ranch DUPLEX: 2 Units - 766sf ea. Live in 1 side, rent out the other. ATTENTION First-Time Homebuyers/Investors! Each unit has 2 Bed, 1 Full bath, Living room, Kitchen, Laundry hookups, & small fenced backyard. Some upgrades (varies between units). New Roof (2017). These units are ready for your updates. This property is prime for building personal wealth & possibly utilize rents as income for financing approval (ask for lender referrals). Your 1st home could be your 1st investment too! Lots of off street parking & fenced backyard/dog run area. Washer/Dryer Hookups (laundry closet in kitchen). Both units have been historically significantly under-rented (arm length tenants). Second duplex property, tangent to this property, is also for sale (MLS#1021503 1107 1st St). Seller requesting 45 days notice from accepted contract for remaining tenant to vacate. Original owner; property will be part of a 1031 exchange for the seller. No appliances included; seller offering a concession.
$1,151,500
922 8th Avenue Greeley, CO 80631
- Type:
- Single Family
- Sq.Ft.:
- n/a
- Status:
- Active
- Beds:
- n/a
- Lot size:
- 0.06 Acres
- Year built:
- 1908
- Baths:
- MLS#:
- IR1021427
- Subdivision:
- Greeley City
ADDITIONAL INFORMATION
This prime mixed-use building presents a unique opportunity to either live in the upscale residential apartment while leasing the ground-level retail/office space, or operate your business in the commercial unit and rent out the apartment for passive income. Featuring high-end finishes, this property is located in the heart of historic downtown Greeley, offering excellent foot traffic and visibility. With thousands of residents and amenities within walking distance, it's an ideal blend of luxury living and business potential.
$417,500
5303 W 11th St Rd Greeley, CO 80634
- Type:
- Single Family
- Sq.Ft.:
- 2,502
- Status:
- Active
- Beds:
- 4
- Lot size:
- 0.11 Acres
- Year built:
- 1998
- Baths:
- 4.00
- MLS#:
- IR1021495
- Subdivision:
- Villa Serena
ADDITIONAL INFORMATION
**This incredible home has an assumable VA loan** Welcome to your ideal low-maintenance ranch-style patio home, perfectly situated in the heart of Greeley! This charming residence features an open floor plan that seamlessly connects the living, dining, and kitchen areas, making it perfect for entertaining or relaxing with family. Step outside to discover a fantastic backyard, ideal for outdoor gatherings, gardening, or simply unwinding in the fresh air. The finished basement provides additional living space, perfect for a home theater, gym, or guest suite, along with plenty of storage options throughout the home. Enjoy the convenience of a great location, close to shopping, dining, and parks. This property offers the perfect blend of comfort and accessibility-don't miss out on making it your own!
- Type:
- Single Family
- Sq.Ft.:
- 2,250
- Status:
- Active
- Beds:
- 4
- Lot size:
- 1.75 Acres
- Year built:
- 1969
- Baths:
- 2.00
- MLS#:
- IR1021437
- Subdivision:
- Weld
ADDITIONAL INFORMATION
Super clean 1.75 acres with all brick ranch, 2 car attached garage, full basement, metal roof and vinyl soffits, 1,215 sf main floor with 2 bedrooms, one full bath, separate dining area, granite counter tops in the kitchen with under cabinet lighting, laundry room, fireplace with wood stove in the living room (hard wood flooring under the carpet). Full basement has 30'x12' family room, 2 bedrooms (nonconforming due to the window size), 3/4 bath, 15'x12' utility room (unfinished). 1,080 sf equipment building/shop with heated office space, livestock loafing sheds, pipe fencing, pipe runs, well water for landscape watering and sprinkler system for the pasture area, Central Weld Water tap for the home, Platte Valley Schools at Kersey.
$525,000
5275 W 9th St Dr Greeley, CO 80634
- Type:
- Single Family
- Sq.Ft.:
- 3,271
- Status:
- Active
- Beds:
- 4
- Lot size:
- 0.12 Acres
- Year built:
- 2002
- Baths:
- 3.00
- MLS#:
- 5873161
- Subdivision:
- West Point
ADDITIONAL INFORMATION
Seller giving $5,000 closing cost concession as carpet allowance!!! So much square footage for such a low price! Full interior NEW PAINT as of 11/20/2024. Come and see this amazing 4 bedroom ranch style home with heated and insulated garage that includes shop sink and built in professional cabinets. The HOA maintains all of the exterior landscaping and covers all the water usage for the home, so no more need to cut grass or trim trees an no more water bills. Main floor laundry and two bedrooms on the main floor and two more bedrooms and a full bathroom in the basement for guests. Enjoy the cozy gas fireplace in the main level den with its vaulted ceilings and ceiling fan. Another gas fireplace in the basement family room as well will set the mood right. Kitchen has granite tile counter tops rand brand NEW oven and NEW dishwasher in the kitchen to match all the other stainless steel appliances and huge walk-in pantry with built in cabinets and shelving. Spacious primary bedroom with double tray ceiling and crown molding on main level connected to huge bathroom en'suite and a 10 foot x 10 foot walk in closet with custom built in shelving and storage. Whether you are see yourself relaxing on the back patio or working on crafts in the spacious 2 car garage with shop like features and cabinetry, this home is for you. This home really is a must see and priced to sell. Schedule your showing today and discover your next new home.
$675,000
904 E 16th Street Greeley, CO 80631
- Type:
- Single Family
- Sq.Ft.:
- 1,260
- Status:
- Active
- Beds:
- 3
- Lot size:
- 1.4 Acres
- Year built:
- 1951
- Baths:
- 2.00
- MLS#:
- IR1021380
ADDITIONAL INFORMATION
1950s farmhouse on 1.4 acre lot, ideal blend of country living and modern convenience. Featuring 3 bedroom, 2 bath home, 1,440 sq ft of living space. Updated laminate flooring, spacious enclosed laundry room, master suite complete with walk-in closet. Lower-level full bath has been recently remodeled, while the main floor upstairs includes a bedroom and full bathroom. Farmhouse kitchen offers views and a warm, inviting space perfect for everyday living. Outside, the grounds are bursting with amenities, perfect for those seeking space and versatility. Highlights include a 30x48 insulated and heated workshop with a 10,000-pound car lift, 220v power (100 amp service), large 10ft x 14ft garage door, and plenty of space for projects. Adjacent is a convenient two-car carport with an attached shed and a separate two-car garage for additional storage or for your everyday commute vehicles. For agricultural and hobby farming enthusiasts, this adjudicated property is approved for water use to support various activities, including maintaining crops, keeping farm animals, and irrigating the land as needed. This valuable feature offers flexibility for agricultural pursuits and hobby farming, making it ideal for those seeking a rural lifestyle with the water resources to sustain it, and plenty of room for livestock of your choice. Property offers boundless potential that also includes the "Mineral Rights". There is an RV station with electrical, water hook-ups, and separate 600-gallon dump tank, making it easy to accommodate guests with RV. Enjoy peace and privacy among the mature trees that provide shade and natural beauty. Fully fenced grounds includes a small barn, enclosed area, and storage shed, new septic system boasts a 1,500-gallon capacity and new leach field, and the new well pump and Pex piping has been recently done for worry free living. Enjoy a lifestyle with endless possibilities whether you're looking to expand income potential or embrace country living.
$750,000
1828 Frontier Road Greeley, CO 80634
- Type:
- Single Family
- Sq.Ft.:
- 3,554
- Status:
- Active
- Beds:
- 5
- Lot size:
- 0.53 Acres
- Year built:
- 1969
- Baths:
- 4.00
- MLS#:
- IR1021306
- Subdivision:
- Rangeview Estates
ADDITIONAL INFORMATION
Welcome to this beautifully remodeled ranch home in the highly sought-after Rangeview Estates. Set on over half an acre, this 5-bedroom, 4-bathroom home combines modern elegance with spacious living. The main floor boasts two primary suites, each with its own en-suite bathroom-one with a 3/4 bath, and the other with a large walk-in shower and a soaking tub offering peaceful views of the backyard. The main suite also includes its own dedicated furnace and AC unit, a generous walk-in closet, and private access to the expansive patio.A stunning double-sided fireplace warms both the living and dining areas, adding charm to the open-concept design. The kitchen features stainless steel appliances, granite counter tops, and ample storage, making it ideal for entertaining or cozy evenings at home. A convenient main floor laundry room showcases lovely brick flooring for added character.The finished basement provides additional living space, including two bedrooms with a Jack and Jill bathroom, plus versatile areas perfect for a media room, home gym, or extra living space. Ample storage is available throughout the home.Outside, the large yard is perfect for entertaining or future projects, and the spacious driveway offers easy access and parking, including room for RV parking. Complete with an oversized two-car garage, this home is nestled in a quiet neighborhood close to schools and amenities, ready for you to move in and enjoy!
$334,900
2134 7th Avenue Greeley, CO 80631
Open House:
Sunday, 1/5 12:00-2:00PM
- Type:
- Single Family
- Sq.Ft.:
- 1,632
- Status:
- Active
- Beds:
- 4
- Lot size:
- 0.13 Acres
- Year built:
- 1928
- Baths:
- 2.00
- MLS#:
- IR1021315
- Subdivision:
- Alta Vista
ADDITIONAL INFORMATION
Great Location! Just a few blocks from UNC Campus and Easy Access to 34 and 85. This 1928 raised ranch has primarily been used and rented as a single unit, however it does feature two fully functional kitchens and 2 entrances. 2 bedrooms, one bath up and 2 bedrooms, one bath down. Don't miss out on this opportunity, schedule your showing today!
$598,500
3029 68th Ave Ct Greeley, CO 80634
- Type:
- Single Family
- Sq.Ft.:
- 3,000
- Status:
- Active
- Beds:
- 5
- Lot size:
- 0.17 Acres
- Year built:
- 2006
- Baths:
- 4.00
- MLS#:
- IR1021358
- Subdivision:
- St. Michaels
ADDITIONAL INFORMATION
Come check out this custom 5 bed, 4 bath, ranch style home with a craftsman feel offering a unique blend of charm & coziness. There are lots of updates throughout this gorgeous home from a wonderful kitchen with 42inch city scaped hickory cabinets, granite counters, stainless steel appliances, custom tile backsplash, transom windows & pendant lights. The living room features vaulted ceilings, a floor to ceiling brick fireplace & lots of windows. The primary bedroom has a nice 5 piece bath with recently installed quartz counters, a huge walk in closet & a privacy door to the covered back porch with a cool firepit. The rest of the main floor includes a nice laundry room, foyer, 2 beds, 2 baths & an oversized garage that is 28ft deep. There are 2 nice size bedrooms & a huge family room with a wet bar in the basement offering perfect a place for entertaining or for that desired extra sqft. Behind the barn door is a large 27 x 13 storage area. The yard is meticulously landscaped & surrounded by nice shade/privacy trees. This home is located in the highly desirable St. Michael's subdivision with shopping, restaurants, & UC health hospital.
$490,000
1625 104th Avenue Greeley, CO 80634
- Type:
- Single Family
- Sq.Ft.:
- 1,652
- Status:
- Active
- Beds:
- 3
- Lot size:
- 0.14 Acres
- Year built:
- 2022
- Baths:
- 3.00
- MLS#:
- IR1021332
- Subdivision:
- Promontory
ADDITIONAL INFORMATION
Welcome to this 'better than new', light/bright two story home in West Greeley's Promontory subdivision. Built in 2022, this move-in ready home features an open floor plan with high ceilings and neutral colors, 1,652 finished square feet and a 3 car tandem garage with extra storage space. With 3 bedrooms and 2.5 baths, plus an unfinished basement there is lots of space for everyone plus room to expand! The kitchen is a chef's dream.....lots of upgraded maple cabinets, all appliances, big windows with custom shutters, room for barstools, a pantry and a good sized dining area. Take a few steps down to the living room with walk out patio doors to the huge patio, perfect for outdoor entertaining. The fenced back yard is beautifully landscaped with both grassy area and rock beds. The laundry room is conveniently located on this level and has a folding counter, built-in shelving and closet space. Last but certainly not least.....climb the open staircase to the 3 bedrooms and two full bathrooms on the second floor. Relax in the spacious primary suite with ensuite bath complete with a double vanity, toilet, and tub/shower combo. The walk in closet has built in shelving and room for storage. Two additional bedrooms and full bath complete the second level. Longview Park is very close, offering playgrounds, baseball and soccer fields, pickleball courts and extensive open areas. Also nearby is Promontory Park where permitted fishing is allowed. This quiet neighborhood is close to shopping areas in West Greeley plus Centerra and 3425 shopping areas at I-25 and Highway 34. Schedule your showing today!
$260,000
224 13th Street Greeley, CO 80631
- Type:
- Single Family
- Sq.Ft.:
- 1,184
- Status:
- Active
- Beds:
- 3
- Lot size:
- 0.2 Acres
- Year built:
- 1916
- Baths:
- 1.00
- MLS#:
- IR1021320
- Subdivision:
- Smiths
ADDITIONAL INFORMATION
Welcome to this Charming little home in Greeley. Its situated in a great location, easy access to highways, close to downtown and parks. This home has 3 bedrooms(not all conforming) 1 bath. Its is move-in ready, also a perfect starter home or turn key investment property. Freshly painted exterior and has a beautiful lot with plenty of space to grow or build a garage.
$595,000
7421 W 18th Street Greeley, CO 80634
- Type:
- Single Family
- Sq.Ft.:
- 2,668
- Status:
- Active
- Beds:
- 4
- Lot size:
- 0.2 Acres
- Year built:
- 2000
- Baths:
- 3.00
- MLS#:
- IR1021277
- Subdivision:
- Mountain Vista Fg#1
ADDITIONAL INFORMATION
Your Mountain Vista oasis awaits! Peace and tranquility abound in this cul-de-sac at the end of 18th street. There are 4 beds and 3 baths in this sprawling ranch with walkout basement with room for even more expansion. The main floor deck spans the entire back of the home and overlooks open ground with views of the mountains to the West. Open and airy with a ton of natural light and space for entertaining just in time for the holidays. Close to shopping and quick access to HWY 34. Come take a look!!
- Type:
- Single Family
- Sq.Ft.:
- 4,690
- Status:
- Active
- Beds:
- 4
- Lot size:
- 0.59 Acres
- Year built:
- 1961
- Baths:
- 4.00
- MLS#:
- IR1021234
- Subdivision:
- Glen Fair Park, Glenfair
ADDITIONAL INFORMATION
Priced below recent appraisal! Nestled in the heart of Greeley, near the highly coveted Glenmere Park, this stunning brick ranch home offers a blend of privacy and convenience on a sprawling 3/4-acre wooded lot. Spanning nearly 5,000 square feet, the home features a bright and open floor plan, including a large kitchen with granite countertops, a wine refrigerator, and a walk-in pantry. The sunlit dining room, accented by a double-sided fireplace, offers a warm and inviting space, while custom built-ins add a touch of elegance throughout. Two primary suites on the main floor, each with en-suite baths, a gorgeous living room with views of the private backyard, and a convenient main-floor laundry complete the main living spaces. The true centerpiece of the home is the breathtaking wood-lined atrium with floor-to-ceiling windows, designed to inspire. Whether used as a yoga studio, art studio, or office, this space offers endless possibilities. The finished basement provides two large rec rooms, an additional bedroom or study, and a full bath-perfect for entertaining or working from home. Outdoors, enjoy the serene landscape featuring multiple stamped concrete patios, a tree house, flagstone paths throughout the gardens, and a private pergola ideal for quiet mornings or peaceful relaxation. Ideally located near North Colorado Medical Center, the University of Northern Colorado, and downtown, this home truly offers it all!
$339,000
501 16th Avenue Greeley, CO 80631
- Type:
- Single Family
- Sq.Ft.:
- 1,568
- Status:
- Active
- Beds:
- 4
- Lot size:
- 0.2 Acres
- Year built:
- 1946
- Baths:
- 2.00
- MLS#:
- IR1021233
- Subdivision:
- Scotts Sub
ADDITIONAL INFORMATION
A HOUSE WITH MANY POSSIBILITIES! Built in 1946, this single-family home sits on a huge corner lot and has a xeriscape low maintenance front yard with a variety of shrubs, flowers and flower beds. Some features include an enclosed front porch, quaint living room with beautiful hardwood floors, 2 bedrooms (one which is already plumbed for easy conversion into a convenient main floor laundry room), 3/4 bath, built-ins throughout and lots of natural light. Bright and spacious kitchen with plenty of cupboard space and eat-in kitchen. The rear entrance provides access to the kitchen as well as the basement. Downstairs has 2 bedrooms, 3/4 bath and flex/storage room with washer/dryer hookups. Fenced backyard has private patio and shade trees. Nice detached 2 car garage has LED lighting, a wall-mounted mini-split and 220V outlet for your welder, generator or RV! This property has an expansive 75'x65' adjoining fenced vacant lot with its own drip irrigation system - the perfect space to create your vegetable and flower gardens! There's also a small greenhouse for year-round gardening and a garden shed for all your gardening tools! This lot has so much potential that you could even build a future shop/outbuilding for added storage for your vehicles, toys and then some!
- Type:
- Townhouse
- Sq.Ft.:
- 3,072
- Status:
- Active
- Beds:
- 3
- Year built:
- 1979
- Baths:
- 3.00
- MLS#:
- 9595276
- Subdivision:
- Fairway 4
ADDITIONAL INFORMATION
ACCEPTING BACKUP OFFERS! Welcome to your dream home in the highly sought-after Fairway 4 community, a vibrant 55+ community in Greeley, Colorado! This stunning 3-bedroom, 3-bathroom home offers approximately 3,200 square feet of beautifully remodeled living space, including a fully finished basement. Step inside and be greeted by modern finishes and an open, airy layout. Nearly everything in the home is brand new, providing a fresh, move-in-ready experience. The kitchen has been updated with sleek quartz countertops, high-end appliances, and plenty of beautiful maple cabinetry, perfect for those who love to cook or entertain. The spacious primary suite is a true retreat, featuring a remodeled ensuite bathroom with stylish fixtures and finishes. The additional bedrooms are generously sized and versatile, offering plenty of options for guests, hobbies, or home offices. The finished basement offers additional living space, ideal for a family room, entertainment center, or exercise area. Located in the peaceful and well-maintained Fairway 4 community, you'll enjoy the relaxed lifestyle of a 55+ neighborhood with amazing neighbors, close to the Greeley Country Club all while being just minutes from shopping, dining, and outdoor activities. This home is a rare find—schedule your tour today!
$295,000
5151 29th 1906 St Greeley, CO 80634
- Type:
- Other
- Sq.Ft.:
- 1,285
- Status:
- Active
- Beds:
- 2
- Year built:
- 2001
- Baths:
- 2.00
- MLS#:
- 2471167
- Subdivision:
- Pinnacle
ADDITIONAL INFORMATION
Welcome to this charming 2-bedroom, 2-bathroom condo with attached 1-car garage in Pinnacle at T Bone Ranch! This spacious property offers ample natural light and a nice, open floorplan. The large and bright great room features vaulted ceilings and an inviting fireplace, and flows right into your eat-in kitchen. This kitchen boasts tons of cabinetry and storage, a two-tier peninsula with a breakfast bar and a spacious eat-in area. The primary suite showcases a huge walk-in closet and you will love the deep soaking tub and double vanity in the primary bathroom. The home also features a spacious second bedroom, an additional full bathroom, and the convenience of in-unit laundry. Unwind on your private covered balcony overlooking the well-maintained courtyard. Discover the remarkable community amenities such as a fantastic clubhouse, workout facility, hot tub and a refreshing pool. Located conveniently close to shopping, dining, trails, parks and more! Don't miss out on this incredible opportunity!
- Type:
- Condo
- Sq.Ft.:
- 1,285
- Status:
- Active
- Beds:
- 2
- Year built:
- 2001
- Baths:
- 2.00
- MLS#:
- 2471167
- Subdivision:
- Pinnacle
ADDITIONAL INFORMATION
Welcome to this charming 2-bedroom, 2-bathroom condo with attached 1-car garage in Pinnacle at T Bone Ranch! This spacious property offers ample natural light and a nice, open floorplan. The large and bright great room features vaulted ceilings and an inviting fireplace, and flows right into your eat-in kitchen. This kitchen boasts tons of cabinetry and storage, a two-tier peninsula with a breakfast bar and a spacious eat-in area. The primary suite showcases a huge walk-in closet and you will love the deep soaking tub and double vanity in the primary bathroom. The home also features a spacious second bedroom, an additional full bathroom, and the convenience of in-unit laundry. Unwind on your private covered balcony overlooking the well-maintained courtyard. Discover the remarkable community amenities such as a fantastic clubhouse, workout facility, hot tub and a refreshing pool. Located conveniently close to shopping, dining, trails, parks and more! Don't miss out on this incredible opportunity!
$925,000
3944 W 18th St Ln Greeley, CO 80634
- Type:
- Single Family
- Sq.Ft.:
- 4,650
- Status:
- Active
- Beds:
- 5
- Lot size:
- 0.57 Acres
- Year built:
- 2001
- Baths:
- 4.00
- MLS#:
- IR1021149
- Subdivision:
- Pine Ridge Estates
ADDITIONAL INFORMATION
This custom-built, single-owner gem sits on over half an acre of beautifully maintained land in a gated community. Perched at the end of a cul-de-sac, this home exudes stunning curb appeal with its landscaped yard, vibrant assortment of flowers, and mature trees. Step inside to find impeccably maintained interiors that boast quality finishes and elegant architectural touches throughout. The spacious living area features vaulted ceilings with surround sound, and a fireplace set in a sandstone backdrop that creates the perfect focal point. The gourmet kitchen is equipped with Corian counters, a pantry, and modern appliances, including a Sub-Zero refrigerator/freezer and a Miele electric cooktop, ensuring both style and functionality for all culinary endeavors. Adjacent to the kitchen, the formal dining area provides a gracious setting for hosting celebrations. For year-round enjoyment, the four-season sunroom with skylights and southern exposure is the ideal spot to relax, while a dedicated office space offers the perfect space for work or study. The spacious primary suite is a true haven, featuring trey ceilings, an ensuite 5-piece bath with a relaxing jacuzzi tub, and a large walk-in closet. The finished basement provides additional living space with a large recreational area that's plumbed for a wet bar, two additional guest bedrooms, and a full bath. The oversized 3-car garage has ample space for vehicles and storage, with the 3rd bay transformed into a heated shop. The back patio overlooks the huge, picturesque backyard making it a fantastic setting for outdoor gatherings. Located just minutes from several parks and downtown Greeley, this exceptional home is a rare find that combines private, luxurious living with modern convenience.
Andrea Conner, Colorado License # ER.100067447, Xome Inc., License #EC100044283, [email protected], 844-400-9663, 750 State Highway 121 Bypass, Suite 100, Lewisville, TX 75067

Listings courtesy of REcolorado as distributed by MLS GRID. Based on information submitted to the MLS GRID as of {{last updated}}. All data is obtained from various sources and may not have been verified by broker or MLS GRID. Supplied Open House Information is subject to change without notice. All information should be independently reviewed and verified for accuracy. Properties may or may not be listed by the office/agent presenting the information. Properties displayed may be listed or sold by various participants in the MLS. The content relating to real estate for sale in this Web site comes in part from the Internet Data eXchange (“IDX”) program of METROLIST, INC., DBA RECOLORADO® Real estate listings held by brokers other than this broker are marked with the IDX Logo. This information is being provided for the consumers’ personal, non-commercial use and may not be used for any other purpose. All information subject to change and should be independently verified. © 2025 METROLIST, INC., DBA RECOLORADO® – All Rights Reserved Click Here to view Full REcolorado Disclaimer
| Listing information is provided exclusively for consumers' personal, non-commercial use and may not be used for any purpose other than to identify prospective properties consumers may be interested in purchasing. Information source: Information and Real Estate Services, LLC. Provided for limited non-commercial use only under IRES Rules. © Copyright IRES |
Greeley Real Estate
The median home value in Greeley, CO is $414,500. This is lower than the county median home value of $480,800. The national median home value is $338,100. The average price of homes sold in Greeley, CO is $414,500. Approximately 57.46% of Greeley homes are owned, compared to 37.4% rented, while 5.14% are vacant. Greeley real estate listings include condos, townhomes, and single family homes for sale. Commercial properties are also available. If you see a property you’re interested in, contact a Greeley real estate agent to arrange a tour today!
Greeley, Colorado has a population of 107,014. Greeley is less family-centric than the surrounding county with 33.04% of the households containing married families with children. The county average for households married with children is 38.01%.
The median household income in Greeley, Colorado is $60,601. The median household income for the surrounding county is $80,843 compared to the national median of $69,021. The median age of people living in Greeley is 31.7 years.
Greeley Weather
The average high temperature in July is 90.2 degrees, with an average low temperature in January of 14.7 degrees. The average rainfall is approximately 14.8 inches per year, with 39.5 inches of snow per year.
