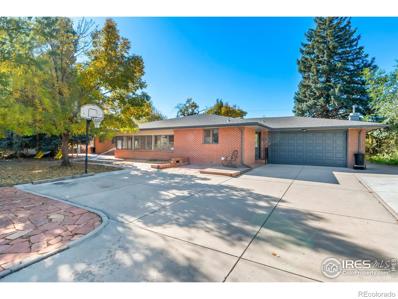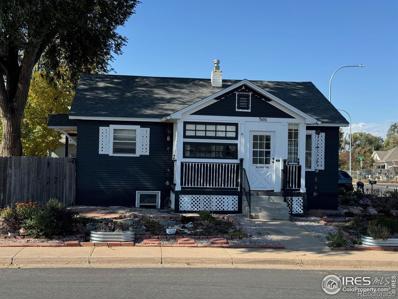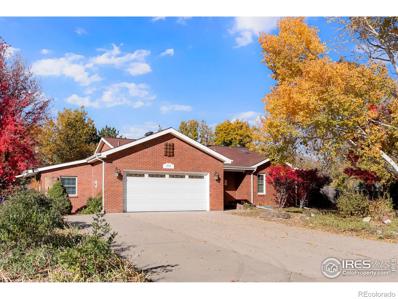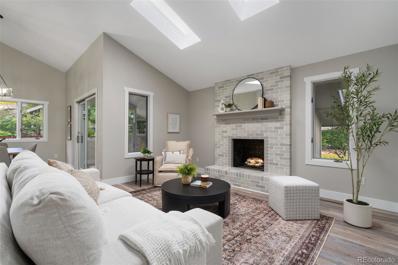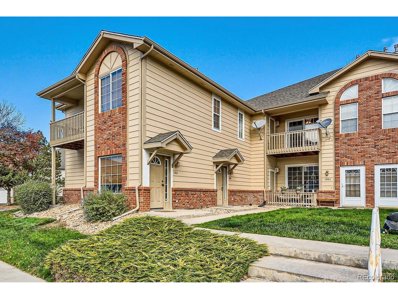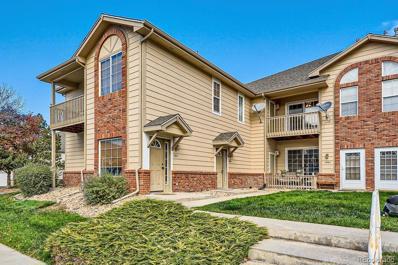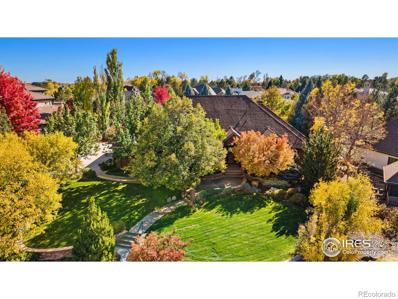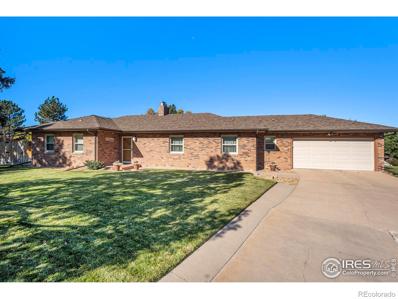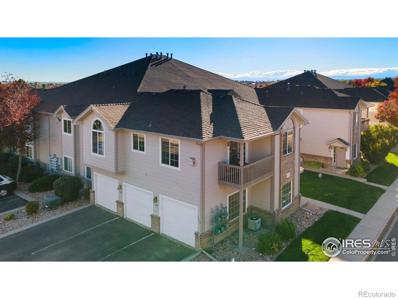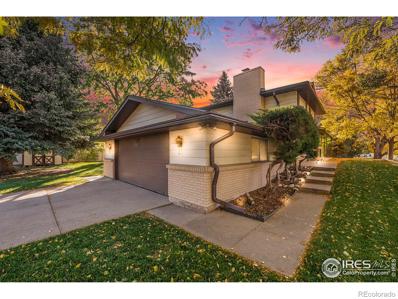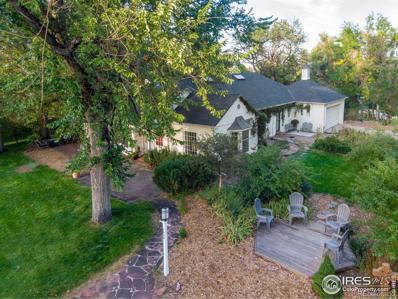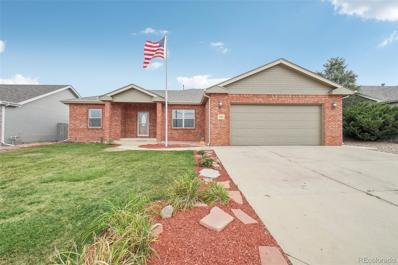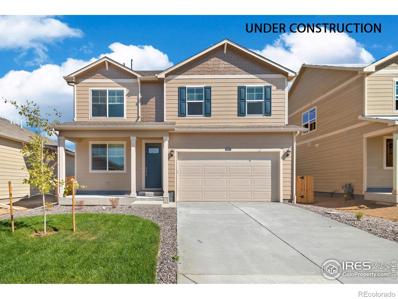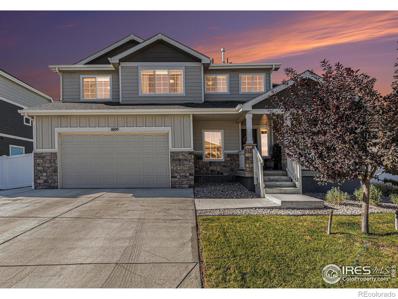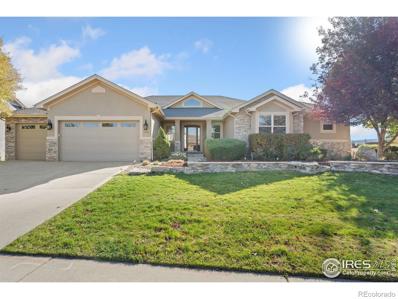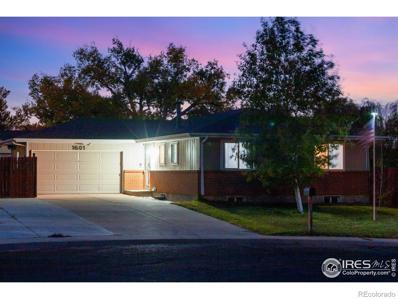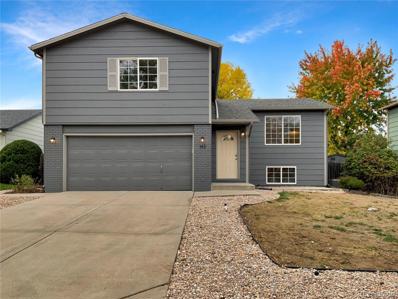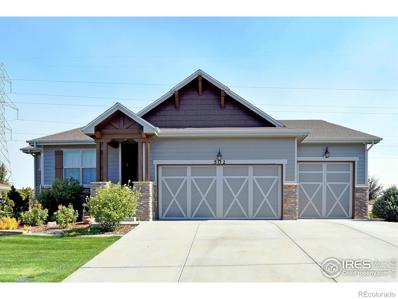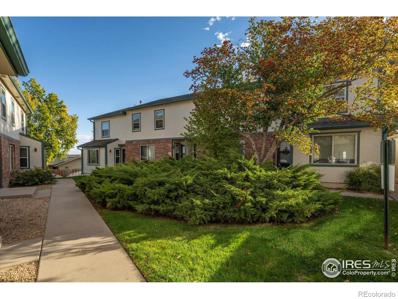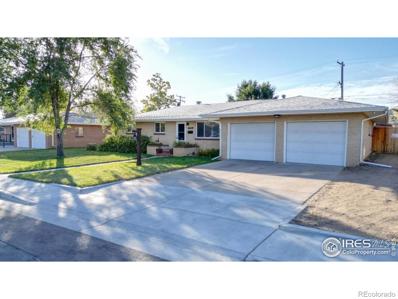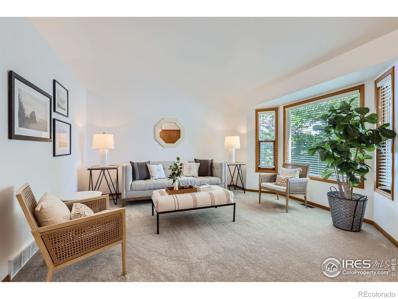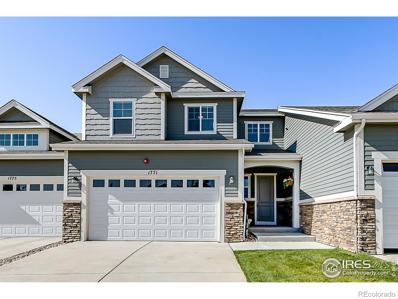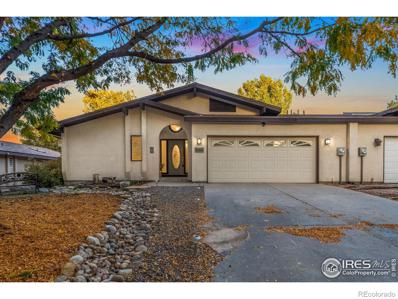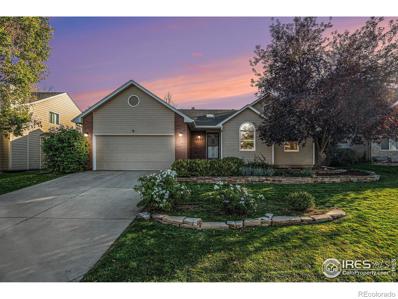Greeley CO Homes for Sale
- Type:
- Single Family
- Sq.Ft.:
- 4,690
- Status:
- Active
- Beds:
- 4
- Lot size:
- 0.59 Acres
- Year built:
- 1961
- Baths:
- 4.00
- MLS#:
- IR1021234
- Subdivision:
- Glen Fair Park, Glenfair
ADDITIONAL INFORMATION
Priced below recent appraisal! Nestled in the heart of Greeley, near the highly coveted Glenmere Park, this stunning brick ranch home offers a blend of privacy and convenience on a sprawling 3/4-acre wooded lot. Spanning nearly 5,000 square feet, the home features a bright and open floor plan, including a large kitchen with granite countertops, a wine refrigerator, and a walk-in pantry. The sunlit dining room, accented by a double-sided fireplace, offers a warm and inviting space, while custom built-ins add a touch of elegance throughout. Two primary suites on the main floor, each with en-suite baths, a gorgeous living room with views of the private backyard, and a convenient main-floor laundry complete the main living spaces. The true centerpiece of the home is the breathtaking wood-lined atrium with floor-to-ceiling windows, designed to inspire. Whether used as a yoga studio, art studio, or office, this space offers endless possibilities. The finished basement provides two large rec rooms, an additional bedroom or study, and a full bath-perfect for entertaining or working from home. Outdoors, enjoy the serene landscape featuring multiple stamped concrete patios, a tree house, flagstone paths throughout the gardens, and a private pergola ideal for quiet mornings or peaceful relaxation. Ideally located near North Colorado Medical Center, the University of Northern Colorado, and downtown, this home truly offers it all!
$339,000
501 16th Avenue Greeley, CO 80631
- Type:
- Single Family
- Sq.Ft.:
- 1,568
- Status:
- Active
- Beds:
- 4
- Lot size:
- 0.2 Acres
- Year built:
- 1946
- Baths:
- 2.00
- MLS#:
- IR1021233
- Subdivision:
- Scotts Sub
ADDITIONAL INFORMATION
A HOUSE WITH MANY POSSIBILITIES! Built in 1946, this single-family home sits on a huge corner lot and has a xeriscape low maintenance front yard with a variety of shrubs, flowers and flower beds. Some features include an enclosed front porch, quaint living room with beautiful hardwood floors, 2 bedrooms (one which is already plumbed for easy conversion into a convenient main floor laundry room), 3/4 bath, built-ins throughout and lots of natural light. Bright and spacious kitchen with plenty of cupboard space and eat-in kitchen. The rear entrance provides access to the kitchen as well as the basement. Downstairs has 2 bedrooms, 3/4 bath and flex/storage room with washer/dryer hookups. Fenced backyard has private patio and shade trees. Nice detached 2 car garage has LED lighting, a wall-mounted mini-split and 220V outlet for your welder, generator or RV! This property has an expansive 75'x65' adjoining fenced vacant lot with its own drip irrigation system - the perfect space to create your vegetable and flower gardens! There's also a small greenhouse for year-round gardening and a garden shed for all your gardening tools! This lot has so much potential that you could even build a future shop/outbuilding for added storage for your vehicles, toys and then some!
$564,900
2535 55th Avenue Greeley, CO 80634
- Type:
- Single Family
- Sq.Ft.:
- 2,900
- Status:
- Active
- Beds:
- 4
- Lot size:
- 0.47 Acres
- Year built:
- 1985
- Baths:
- 3.00
- MLS#:
- IR1021211
- Subdivision:
- Highland Park West
ADDITIONAL INFORMATION
Sprawling all brick Ranch style home on a huge .47 of an acre lot and NO HOA. 4 bedrooms, 3 bathrooms and boasting a 4-season room. Radon Mitigation System. Oversized driveway, easily parks 6 cars plus a 2 car attached Garage. Lots of space for your extra tools,hobbies and recreational toys! 3,299 SF home has endless opportunities. Interior has been recently and tastefully painted.Functional and updated kitchen with new Quartz Countertops and new Kitchen cabinetry, sink disposal, and Convectionrange. Abundance of Kitchen cabinet space, eat-in Kitchen area and a formal Dining room. The main floor features anenclosed 4-season room with patio doors and direct access to large backyard, a sizable and open Great room with vaultedceilings, remote operating Skylights and a Family room/bonus space. 2 main level full bathrooms with decorative tile andcabinetry/storage. New outlets/switches/covers throughout, spacious walk-in closets, The finished basement additionallyboasts 2 bedrooms (one bedroom is non-conforming) 3/4 bath and a bonus recreation space, large storage room and fullylined basement crawlspace, 8ft x 13ft workshop attached to the 2-car Garage. Chicken Coop in backyard. Patio pavers inyard. Hot water baseboard heat and forced air AC. Location is superb, what a great neighborhood!
- Type:
- Townhouse
- Sq.Ft.:
- 3,072
- Status:
- Active
- Beds:
- 3
- Year built:
- 1979
- Baths:
- 3.00
- MLS#:
- 9595276
- Subdivision:
- Fairway 4
ADDITIONAL INFORMATION
ACCEPTING BACKUP OFFERS! Welcome to your dream home in the highly sought-after Fairway 4 community, a vibrant 55+ community in Greeley, Colorado! This stunning 3-bedroom, 3-bathroom home offers approximately 3,200 square feet of beautifully remodeled living space, including a fully finished basement. Step inside and be greeted by modern finishes and an open, airy layout. Nearly everything in the home is brand new, providing a fresh, move-in-ready experience. The kitchen has been updated with sleek quartz countertops, high-end appliances, and plenty of beautiful maple cabinetry, perfect for those who love to cook or entertain. The spacious primary suite is a true retreat, featuring a remodeled ensuite bathroom with stylish fixtures and finishes. The additional bedrooms are generously sized and versatile, offering plenty of options for guests, hobbies, or home offices. The finished basement offers additional living space, ideal for a family room, entertainment center, or exercise area. Located in the peaceful and well-maintained Fairway 4 community, you'll enjoy the relaxed lifestyle of a 55+ neighborhood with amazing neighbors, close to the Greeley Country Club all while being just minutes from shopping, dining, and outdoor activities. This home is a rare find—schedule your tour today!
$295,000
5151 29th 1906 St Greeley, CO 80634
- Type:
- Other
- Sq.Ft.:
- 1,285
- Status:
- Active
- Beds:
- 2
- Year built:
- 2001
- Baths:
- 2.00
- MLS#:
- 2471167
- Subdivision:
- Pinnacle
ADDITIONAL INFORMATION
Welcome to this charming 2-bedroom, 2-bathroom condo with attached 1-car garage in Pinnacle at T-Bone Ranch!! This spacious property offers ample natural light and a nice, open floorplan. The large and bright great room features vaulted ceilings and an inviting fireplace, and flows right into your eat-in kitchen. This kitchen boasts tons of cabinetry and storage, a two-tier peninsula with a breakfast bar and a spacious eat-in area. The primary suite showcases a huge walk-in closet and you will love the deep soaking tub and double vanity in the primary bathroom. The home also features a spacious second bedroom, an additional full bathroom, and the convenience of in-unit laundry. Unwind on your private covered balcony overlooking the well-maintained courtyard. Discover the remarkable community amenities such as a fantastic clubhouse, workout facility, hot tub and a refreshing pool. Located conveniently close to shopping, dining, trails, parks and more! Don't miss out on this incredible opportunity!
- Type:
- Condo
- Sq.Ft.:
- 1,285
- Status:
- Active
- Beds:
- 2
- Year built:
- 2001
- Baths:
- 2.00
- MLS#:
- 2471167
- Subdivision:
- Pinnacle
ADDITIONAL INFORMATION
Welcome to this charming 2-bedroom, 2-bathroom condo with attached 1-car garage in Pinnacle at T-Bone Ranch!! This spacious property offers ample natural light and a nice, open floorplan. The large and bright great room features vaulted ceilings and an inviting fireplace, and flows right into your eat-in kitchen. This kitchen boasts tons of cabinetry and storage, a two-tier peninsula with a breakfast bar and a spacious eat-in area. The primary suite showcases a huge walk-in closet and you will love the deep soaking tub and double vanity in the primary bathroom. The home also features a spacious second bedroom, an additional full bathroom, and the convenience of in-unit laundry. Unwind on your private covered balcony overlooking the well-maintained courtyard. Discover the remarkable community amenities such as a fantastic clubhouse, workout facility, hot tub and a refreshing pool. Located conveniently close to shopping, dining, trails, parks and more! Don't miss out on this incredible opportunity!
$925,000
3944 W 18th St Ln Greeley, CO 80634
- Type:
- Single Family
- Sq.Ft.:
- 4,650
- Status:
- Active
- Beds:
- 5
- Lot size:
- 0.57 Acres
- Year built:
- 2001
- Baths:
- 4.00
- MLS#:
- IR1021149
- Subdivision:
- Pine Ridge Estates
ADDITIONAL INFORMATION
This custom-built, single-owner gem sits on over half an acre of beautifully maintained land in a gated community. Perched at the end of a cul-de-sac, this home exudes stunning curb appeal with its landscaped yard, vibrant assortment of flowers, and mature trees. Step inside to find impeccably maintained interiors that boast quality finishes and elegant architectural touches throughout. The spacious living area features vaulted ceilings with surround sound, and a fireplace set in a sandstone backdrop that creates the perfect focal point. The gourmet kitchen is equipped with Corian counters, a pantry, and modern appliances, including a Sub-Zero refrigerator/freezer and a Miele electric cooktop, ensuring both style and functionality for all culinary endeavors. Adjacent to the kitchen, the formal dining area provides a gracious setting for hosting celebrations. For year-round enjoyment, the four-season sunroom with skylights and southern exposure is the ideal spot to relax, while a dedicated office space offers the perfect space for work or study. The spacious primary suite is a true haven, featuring trey ceilings, an ensuite 5-piece bath with a relaxing jacuzzi tub, and a large walk-in closet. The finished basement provides additional living space with a large recreational area that's plumbed for a wet bar, two additional guest bedrooms, and a full bath. The oversized 3-car garage has ample space for vehicles and storage, with the 3rd bay transformed into a heated shop. The back patio overlooks the huge, picturesque backyard making it a fantastic setting for outdoor gatherings. Located just minutes from several parks and downtown Greeley, this exceptional home is a rare find that combines private, luxurious living with modern convenience.
$460,000
2425 Sunset Lane Greeley, CO 80634
- Type:
- Single Family
- Sq.Ft.:
- 1,566
- Status:
- Active
- Beds:
- 3
- Lot size:
- 0.57 Acres
- Year built:
- 1954
- Baths:
- 2.00
- MLS#:
- IR1021147
- Subdivision:
- Belair Park
ADDITIONAL INFORMATION
Exceptional move in ready 3 bed, 2 bath solid brick ranch style home located on an amazing tree lined street offering tons of elbow room between you & your neighbors. Seller has made a lot of nice updates from flooring, fixtures, doors, paint, windows, & new stainless steel appliances. The floor plan offers a spacious living room with a fireplace, large kitchen area with dining, comfortable bedroom sizes, covered back patio, & a 306 sqft shop that is attached to the garage. This 1/2 acre property is a dream come true for those hobbyist that need a little space for their RV, boats, & other toys. There is a separate driveway for the back of the property where there are 2 nice sheds & plenty of room for much more. You will surly enjoy the meticulous landscaping on this home, the location, the wonderful subdivision, & the abundant amount of storage.
- Type:
- Condo
- Sq.Ft.:
- 936
- Status:
- Active
- Beds:
- 1
- Year built:
- 2001
- Baths:
- 1.00
- MLS#:
- IR1021135
- Subdivision:
- Pinnacle At T Bone Ranch
ADDITIONAL INFORMATION
Enjoy the perks of a low-maintenance living in end-unit condo in the Pinnacle at T-Bone Ranch community in West Greeley. This charming 2nd-floor unit offers a unique advantage; there is direct access to the inside of the house from the attached garage and no neighbors below you. Begin your journey in the downstairs foyer, which leads you upstairs to an open-concept living area. Here, plush carpets and abundant natural light from windows on the north and east sides create a bright and welcoming atmosphere, accented by a gas fireplace that serves as the centerpiece of this cozy space. A corner nook offers the ideal space for work or study. The kitchen is designed with wraparound counters, offering plenty of prep space and storage, and comes fully equipped with modern appliances. Step outside onto the balcony to enjoy a peaceful view of the neighborhood, perfect for morning coffee or an evening unwind. The spacious bedroom suite offers a tranquil escape, complete with vaulted ceilings that enhance the sense of openness. Living in this pet-friendly complex allows you to enjoy a lock-and-leave lifestyle, with most outdoor maintenance handled by the HOA. This convenience frees up your time to enjoy the complex's amenities, including an outdoor swimming pool and a clubhouse. Conveniently located close to shopping and dining, and a quick 10-minute drive from UNC, blending the best of urban convenience and residential comfort. New water heater (2023).
$471,000
2216 51st Avenue Greeley, CO 80634
- Type:
- Single Family
- Sq.Ft.:
- 2,500
- Status:
- Active
- Beds:
- 4
- Lot size:
- 0.3 Acres
- Year built:
- 1969
- Baths:
- 3.00
- MLS#:
- IR1021111
- Subdivision:
- Highland Hills Sub
ADDITIONAL INFORMATION
Location, Location, this 4-level home has been greatly loved and maintained. 1 owner- it has updated A/C, furnace, H20 heater, windows + sprinkler system and a well for irrigation. It sits on a huge lot with a side entry oversized garage and separate shed. The 3 season sunroom is not included in the 2592 SQFT. It has a gas fireplace and an electric fireplace. The basement also includes a beautiful pool table. Pergo flooring on main floor. Highland Hills Neighborhood close to lots of shopping and restaurants.
$935,000
1800 23rd Avenue Greeley, CO 80634
- Type:
- Single Family
- Sq.Ft.:
- 3,656
- Status:
- Active
- Beds:
- 5
- Lot size:
- 1.71 Acres
- Year built:
- 1941
- Baths:
- 3.00
- MLS#:
- IR1021094
- Subdivision:
- Spruce Knoll Estates
ADDITIONAL INFORMATION
Location, Location, Location. This home is located in central Greeley and near North Colorado Medical Center, UNC, Glenemere and Centennial Park. Shopping, dining, entertainment and downtown are all minutes away. This home is a rare find as it sits on 2 lots totaling 1.71 acres which features mature landscaping, a private gate, asphalt driveway, a private perimeter nature trail, gardens, patios and numerous sitting areas. This ranch style home offers over 4000 square feet and features 5 beds, 3 baths and a 2-car attached garage with plenty of additional parking. NO NOA and NO Metro Tax so bring your chickens and or toys. Built in 1941 and offering incredible charm. NEW furnace and NEW central air conditioning unit, fireplace, humidifier and a 50-gallon water heater. Hardwood floors, coffered ceilings, 6-panel doors, white trim and thousands in upgrades. Main floor features a primary bedroom with retreat, 2 closets and a private 3/4 bath, front spacious living room, formal dining with bay window, galley kitchen with plenty of cabinets and counter-space plus a 2nd bedroom and full bath. Finished basement features an unfinished storage room/shop, 3 additional bedrooms, laundry and a large family room. This home is a must see. Call for a floor plan, additional property features or to schedule a private showing.
$674,000
7822 W 11th Street Greeley, CO 80634
- Type:
- Single Family
- Sq.Ft.:
- 3,922
- Status:
- Active
- Beds:
- 4
- Lot size:
- 0.18 Acres
- Year built:
- 2006
- Baths:
- 4.00
- MLS#:
- 8395145
- Subdivision:
- Boomerang Ranch
ADDITIONAL INFORMATION
This custom-built ranch in Boomerang Ranch, built by a general contractor for himself, offers a beautiful blend of craftsmanship and design. The stunning red brick exterior is complemented by a charming covered front porch and flagstone patio, with open space and mountain views in front of the home. Inside, you'll find a formal living or dining room with inlaid hardwood floors, perfect for a home office. The chef-worthy kitchen features warm wood cabinetry, granite countertops, and a desirable 5-burner gas cooktop, while a bright dining area with a large bay window opens to the backyard. The main level includes three generously sized bedrooms, with the primary suite located opposite the guest bedrooms. The primary suite boasts a sliding barn door leading to a luxurious 5-piece en-suite bath and a large walk-in closet. The expansive open-concept basement was finished in 2021 and is perfect for multi-generational living, featuring a modern kitchenette with stainless appliances, white Shaker cabinets, and built-ins. There’s a dining area, a home office with French doors, and a spacious bedroom with a walk-in closet and a large en-suite bath with a walk-in shower. An additional 3/4 bath adds convenience and there's even a safety room. Enjoy endless storage throughout this home. The private backyard is an entertainer’s dream, with an extensive patio with a new gazebo featuring w/fan, lighting and curtains, fenced gardens, and a new large shed that complements the home. Secure and strong 300lb security covers for all window wells. Additional new updates include A/C, water heater, and roof (2018); interior paint (2021); concrete patio (2021); and exterior paint (2019). Located in a quiet area that feels like you're in the country, yet close to conveniences, this move-in-ready gem is located close to groceries and easy access to I-25. Welcome home!
$469,900
2719 73rd Avenue Greeley, CO 80634
- Type:
- Single Family
- Sq.Ft.:
- 2,222
- Status:
- Active
- Beds:
- 3
- Lot size:
- 0.13 Acres
- Year built:
- 2024
- Baths:
- 3.00
- MLS#:
- IR1021036
- Subdivision:
- Westgate
ADDITIONAL INFORMATION
Our beautiful, popular 3 bedroom home comes all-inclusive with front yard landscaping, air conditioning, garage opener, window blinds, gray kitchen cabinets, granite kitchen counters, front porch, upstairs loft, main level study. Warranty options also available! *Estimated Delivery Date: December. Photos are representative and not of actual property*
$574,950
1605 106th Avenue Greeley, CO 80634
- Type:
- Single Family
- Sq.Ft.:
- 1,738
- Status:
- Active
- Beds:
- 3
- Lot size:
- 0.15 Acres
- Year built:
- 2022
- Baths:
- 3.00
- MLS#:
- IR1021145
- Subdivision:
- Promontory
ADDITIONAL INFORMATION
Stylish West Promontory home backs to a serene park and pond, enjoy glistening water views from all west-facing windows and sunsets on the upgraded 31' patio. Soaring ceilings in the living room with beautiful warm sand 8" plank flooring. The kitchen has been upgraded with tasteful new design details that include towering soft-close alder wood cabinetry with tons of organization and storage, Calcutta quartz counters, crisp white picket backsplash, a sizeable pantry, prep island as well as top of line stainless fridge and range! You truly won't find another one like it in this neighborhood! Large primary bedroom with a 5-piece bath, an upstairs laundry room, two additional bedrooms, AC, 30-year Roof Shingle Warranty & 25-year Siding Warranty, unfinished basement and two covered patios! The three-car-tandem garage includes a utility door and large windows providing light and space for hobbies and projects, and as an-added-bonus, an 8' extended height garage door was installed that is tall enough for a lifted pickup! This like-new home is spotless, shows like a model, and is MOVE-IN ready. The yard, fence, patio, blinds & appliances are in, with nothing left to do but enjoy life surrounded by nature and walking paths.
- Type:
- Single Family
- Sq.Ft.:
- 5,770
- Status:
- Active
- Beds:
- 6
- Lot size:
- 0.24 Acres
- Year built:
- 2006
- Baths:
- 5.00
- MLS#:
- IR1021134
- Subdivision:
- Poudre River Ranch
ADDITIONAL INFORMATION
Prepare to be Amazed! Beautiful large ranch home. Six bedrooms, five baths, new main floor carpet, cherry floors and cabinetry. Loads of granite. Huge recreation room with wet bar...............PROFESSIONAL PICTURES TO COME!
$434,000
1601 27th Avenue Greeley, CO 80634
- Type:
- Single Family
- Sq.Ft.:
- 2,576
- Status:
- Active
- Beds:
- 5
- Lot size:
- 0.33 Acres
- Year built:
- 1969
- Baths:
- 3.00
- MLS#:
- IR1021078
- Subdivision:
- Rolling Hills
ADDITIONAL INFORMATION
Here is a Fantastic opportunity in the sought-after Rolling Hills subdivision! Nestled on a corner lot on a CUL-DE-SAC! You'll love the ample concrete pad added in 2020-perfect for extra parking, RV storage, or recreational vehicles-and the fact that there's NO HOA to worry about! Located near the newly built Greeley West High School, this home is priced to sell and needs some TLC in the basement to make it shine! Don't miss out on this opportunity to own in a prime location-schedule your showing today! The backyard CAN be an entertainer's dream with a Trex deck and new fencing installed in 2020. A sprinkler system makes yard maintenance easy, and the exterior of the home has been freshly painted (2020). Electric space heater in garage. 220V Outlet hookup in garage. Window getting replaced in bedroom 3. The roof was updated in 2021, and there's a shed (2019) for additional storage. Inside, the home is ready for your personal touch! The kitchen cabinets were updated in 2018, and the flooring is less than 10 years old. Windows were replaced in 2016, and major systems like the AC and furnace are only a few years old (2019). The appliances are from 2017, offering peace of mind for years to come.
$445,000
143 50th Avenue Greeley, CO 80634
Open House:
Thursday, 11/21 8:00-7:00PM
- Type:
- Single Family
- Sq.Ft.:
- 2,194
- Status:
- Active
- Beds:
- 4
- Lot size:
- 0.14 Acres
- Year built:
- 1995
- Baths:
- 3.00
- MLS#:
- 5165158
- Subdivision:
- Weber West Sub
ADDITIONAL INFORMATION
Seller may consider buyer concessions if made in an offer. Welcome to this beautifully updated home! The property boasts a new roof, new HVAC system and new appliances! The fresh interior and exterior paint add to the charm and curb appeal of this home. The new flooring throughout the home enhances the overall aesthetics, providing a fresh and modern feel. This home is a testament to quality upgrades and tasteful finishes. Don't miss this opportunity to own this beautiful home!
$730,000
502 N 78th Avenue Greeley, CO 80634
- Type:
- Single Family
- Sq.Ft.:
- 3,029
- Status:
- Active
- Beds:
- 4
- Lot size:
- 0.34 Acres
- Year built:
- 2014
- Baths:
- 3.00
- MLS#:
- IR1021054
- Subdivision:
- Poudre River Ranch
ADDITIONAL INFORMATION
Looking for a home with a large lot in a great community, no metro tax, is move in ready AND has a huge garage for all your toys? You found it!!! This quality-built ranch style home in desirable Poudre River Ranch includes 4 bedrooms (2 spacious primary bedrooms...one in the basement and one on main level), 3 bathrooms and a finished basement! Enjoy granite counters in the kitchen, quality cabinets, a large pantry, 42-inch upper cabinets and full tile backsplash. The finished basement includes ample entertaining space, 9ft ceilings, the 2nd primary suite with a massive walk-in closet with built in cabinets. All bedrooms are spacious with nice closet space. Imagine all the possibilities with the 1162 sq ft attached garage space.... it's fully finished with epoxy floor, windows for natural light, plenty of outlets, wired for a car lift with a 20-amp breaker outlet, 9ft tall, oversized garage door for 3rd bay and room for all the toys and projects! Take advantage of .34-acre corner lot backing to community greenbelt, and an eastern facing covered back patio with fantastic, developed landscaping including a concrete fire pit area and a concrete hot tub pad with its own 220 breaker box. Exterior recently painted to further enhance the curb appeal of this beauty!
$757,540
5715 3rd Street Greeley, CO 80634
- Type:
- Multi-Family
- Sq.Ft.:
- 2,083
- Status:
- Active
- Beds:
- 2
- Lot size:
- 0.08 Acres
- Baths:
- 2.00
- MLS#:
- IR1021015
- Subdivision:
- Kelly Farm
ADDITIONAL INFORMATION
This elegant Sage Creek model is supremely appointed! The open kitchen, dining and living rooms come together into a spacious great room with rare full on Front Range views starring Longs Peak & Mt. Meeker front & center! A full wall stone fireplace warms the living area, and bi-parting sliding doors open up and expand to outdoor living space on the covered back deck. The luxurious primary suite, complete with a deluxe 5-piece ensuite bath featuring an oversized shower, free standing tub, double vanity, private water closet and an extra-large walk-in clothes closet is located at the back of the house. The big second bedroom is on the other end with its own full bath as well. The kitchen, mudroom/butler pantry, pocket office and bathrooms are loaded with lovely custom Alpine Euro soft close cabinetry (w/42-inch kitchen uppers) & undermounted cabinet lighting illuminating the beautiful Quartz countertops. Stainless Steel Whirlpool kitchen appliances. 9' ceilings upstairs and down. Built to the Energy & Environmental Building Alliance's Best Practices Standards, The Sage Creek comes with striking energy efficient composite windows, a passive radon mitigation system, 13 SEER air conditioner, 96% efficiency 2-stage Trane direct vent furnace with a fresh air ventilating system, and an on-demand direct vent tankless Navien water heater. The engineered silent floor trusses and insulated basement walls collaborate to keep quality top-of-mind. The HOA covers landscaping, water for landscaping, snow removal, trash removal, management, exterior maintenance, and hazard insurance. Presale to be built
- Type:
- Multi-Family
- Sq.Ft.:
- 1,166
- Status:
- Active
- Beds:
- 2
- Lot size:
- 0.01 Acres
- Year built:
- 1982
- Baths:
- 2.00
- MLS#:
- IR1021439
- Subdivision:
- Westmoor Condo
ADDITIONAL INFORMATION
Discover this charming, cozy condo in the heart of West Greeley! This end unit features 2 bedrooms and 2 bathrooms, a spacious eat-in kitchen, and an inviting living room. Off the back deck, you enjoy a well-manicured, open common area. A quick 10-minute drive gets you to the University of Northern Colorado, and with a Starbucks just a stroll away, your morning coffee fix is always within reach. Live comfortably and conveniently in this delightful condo.
$425,000
2220 12th St Rd Greeley, CO 80631
- Type:
- Single Family
- Sq.Ft.:
- 2,400
- Status:
- Active
- Beds:
- 4
- Lot size:
- 0.21 Acres
- Year built:
- 1960
- Baths:
- 3.00
- MLS#:
- IR1020910
- Subdivision:
- Maplewood
ADDITIONAL INFORMATION
Beautifully 4-bedroom, 3-bathroom home nestled in a peaceful neighborhood. This is a wonderful opportunity to make this inviting property your own! The spacious living area is perfect for relaxing or entertaining, and the modern kitchen is equipped with appliances, ample counter space, and plenty of storage. The primary bedroom offers a private retreat with an en-suite bathroom, while the additional bedrooms are generously sized and versatile, ideal for family, guests, or a home office. Step outside to enjoy the large, fully fenced backyard, complete with a covered patio perfect for outdoor dining and relaxation. Attached garage, offering extra storage and convenience. Located just minutes from parks, schools, shopping, and dining, this home is perfectly situated for easy access to everything Greeley has to offer. Nearby attractions include Glenmere Park, the University of Northern Colorado, and downtown Greeley. Don't miss your chance to make this YOUR New! Move-in ready!!!New Photos Coming Soon...
$475,000
217 N 49th Avenue Greeley, CO 80634
- Type:
- Single Family
- Sq.Ft.:
- 1,960
- Status:
- Active
- Beds:
- 4
- Lot size:
- 0.16 Acres
- Year built:
- 1993
- Baths:
- 3.00
- MLS#:
- IR1020934
- Subdivision:
- Weber West
ADDITIONAL INFORMATION
With brand new updates throughout, this light and bright flowing floor plan offers 4 bedrooms, 3 baths, living room with vaulted ceiling and bay windows, family room with a cozy fireplace, and lots extra room in the basement. Gorgeous new carpet, refinished hardwood floors, new lighting, updated kitchen with new appliances, updated baths, and fresh interior paint! Enjoy a 5 piece bath, large walk in closet, and vaulted ceiling in the spacious primary bedroom. Large lot has lots of room, covered private patio. Bring all your toys to the large 3 car garage. Cool in the summer with whole house fan plus AC. This beautiful home is ready to go!
$399,000
1771 35th Ave Pl Greeley, CO 80634
Open House:
Saturday, 11/23 11:00-2:00PM
- Type:
- Multi-Family
- Sq.Ft.:
- 2,782
- Status:
- Active
- Beds:
- 3
- Lot size:
- 0.05 Acres
- Year built:
- 2018
- Baths:
- 3.00
- MLS#:
- IR1020871
- Subdivision:
- Rangeview Commons
ADDITIONAL INFORMATION
Welcome to 1771 35th Avenue Place, where elegance meets convenience in this charming townhome. Designed for minimal maintenance, this home offers the perfect blend of comfort and practicality. Step inside to a main floor that boasts a spacious primary bedroom, complete with a luxurious step-in shower and an expansive walk-in closet. Enjoy the ease of main floor laundry and delight in the large kitchen, featuring ample storage and plenty of room for all your culinary adventures.Upstairs, discover two additional bedrooms. The unfinished basement provides a fantastic opportunity for future expansion, allowing you to transform this home into a 4-bedroom, 4-bathroom haven. The backyard is ready to be fenced in, offering a private retreat for relaxation or entertaining.Located in a vibrant community, this townhome is close to shopping centers, well-established neighborhoods, parks, and trails, making it ideal for those who love convenience and outdoor activities. To top it all off, the low-cost HOA takes care of trash service, snow removal, lawn maintenance, and exterior water ensuring you have more time to enjoy the finer things in life.
$539,500
1030 49th Avenue Greeley, CO 80634
- Type:
- Multi-Family
- Sq.Ft.:
- 2,852
- Status:
- Active
- Beds:
- 3
- Lot size:
- 0.15 Acres
- Year built:
- 1981
- Baths:
- 3.00
- MLS#:
- IR1020968
- Subdivision:
- Country Club West
ADDITIONAL INFORMATION
Beautifully Remodeled Home on Greeley Country Club Fairway. This stunning 3-bedroom, 3-bath home offers luxury living on the fairway of Greeley Country Club. Enjoy breathtaking views from the large back deck, perfect for entertaining or relaxing. Energy efficiency is a highlight, with a geothermal HVAC system reducing heating and cooling costs year-round. The home's sunken solarium is a versatile space with soundproof sliding glass doors, perfect as a home office, den, yoga studio, or library. A finished basement provides additional living space and plenty of storage, giving you flexibility for hobbies, a workout area, or a media room. Completely remodeled with new carpet, tile, paint, door hardware and light fixtures throughout, the home feels fresh and modern including the brightly updated bathrooms, redesigned kitchen and main floor laundry. The xeriscaped yard is low-maintenance, allowing you to enjoy the serene golf course setting. Move-in ready and situated in the prestigious Greeley Country Club community in Country Club West, this home blends comfort, style, and efficiency and No HOA! Schedule your showing today!
$450,000
4982 W 6th St Rd Greeley, CO 80634
- Type:
- Single Family
- Sq.Ft.:
- 2,973
- Status:
- Active
- Beds:
- 5
- Lot size:
- 0.19 Acres
- Year built:
- 1989
- Baths:
- 3.00
- MLS#:
- IR1020807
- Subdivision:
- Westmoor West
ADDITIONAL INFORMATION
Welcome to your new home nestled in West Greeley, Colorado. This expansive ranch style home features 5 bedrooms, 3 bathrooms, and a large basement. With a generous open floor plan, the living area is designed for comfort and entertaining. Large windows allow for natural light, creating a warm and inviting atmosphere with mature landscaping giving you plenty of privacy. The well-appointed kitchen boasts modern appliances, ample counter space, with countertop seating, and eat in kitchen, making it ideal for cooking and family gatherings.The master bedroom features an en-suite bathroom for added privacy and convenience, complete with dual vanity, large tub and separate shower. Four additional bedrooms provide plenty of space for guests or a home office. Step outside to a large deck and backyard with privacy fencing and mature landscaping, perfect for summer barbecues or relaxing evenings. Located just minutes from some of the best schools, gyms, shopping, restaurants, and easy access to highway 34 making commutes to other cities convenient. Schedule your showing today and experience the charm this property has to offer!
Andrea Conner, Colorado License # ER.100067447, Xome Inc., License #EC100044283, [email protected], 844-400-9663, 750 State Highway 121 Bypass, Suite 100, Lewisville, TX 75067

The content relating to real estate for sale in this Web site comes in part from the Internet Data eXchange (“IDX”) program of METROLIST, INC., DBA RECOLORADO® Real estate listings held by brokers other than this broker are marked with the IDX Logo. This information is being provided for the consumers’ personal, non-commercial use and may not be used for any other purpose. All information subject to change and should be independently verified. © 2024 METROLIST, INC., DBA RECOLORADO® – All Rights Reserved Click Here to view Full REcolorado Disclaimer
| Listing information is provided exclusively for consumers' personal, non-commercial use and may not be used for any purpose other than to identify prospective properties consumers may be interested in purchasing. Information source: Information and Real Estate Services, LLC. Provided for limited non-commercial use only under IRES Rules. © Copyright IRES |
Greeley Real Estate
The median home value in Greeley, CO is $400,000. This is lower than the county median home value of $480,800. The national median home value is $338,100. The average price of homes sold in Greeley, CO is $400,000. Approximately 57.46% of Greeley homes are owned, compared to 37.4% rented, while 5.14% are vacant. Greeley real estate listings include condos, townhomes, and single family homes for sale. Commercial properties are also available. If you see a property you’re interested in, contact a Greeley real estate agent to arrange a tour today!
Greeley, Colorado has a population of 107,014. Greeley is less family-centric than the surrounding county with 33.04% of the households containing married families with children. The county average for households married with children is 38.01%.
The median household income in Greeley, Colorado is $60,601. The median household income for the surrounding county is $80,843 compared to the national median of $69,021. The median age of people living in Greeley is 31.7 years.
Greeley Weather
The average high temperature in July is 90.2 degrees, with an average low temperature in January of 14.7 degrees. The average rainfall is approximately 14.8 inches per year, with 39.5 inches of snow per year.
