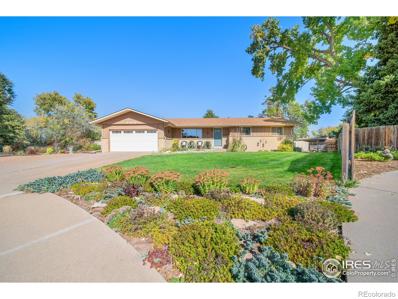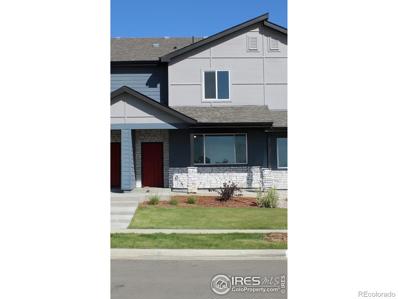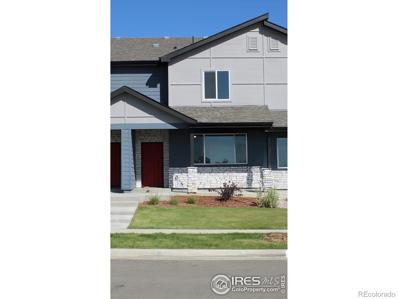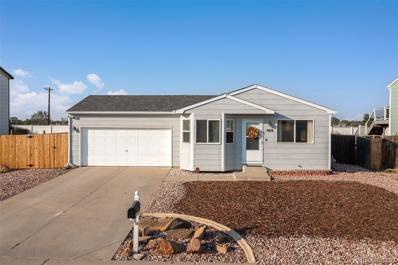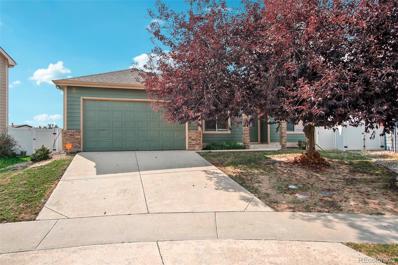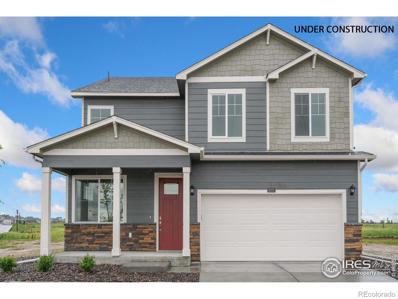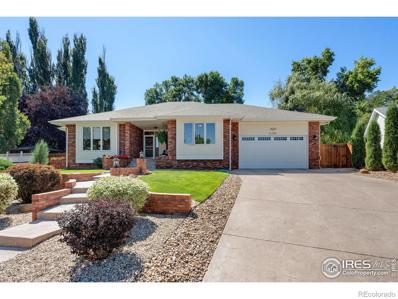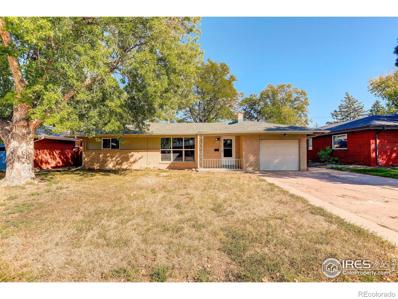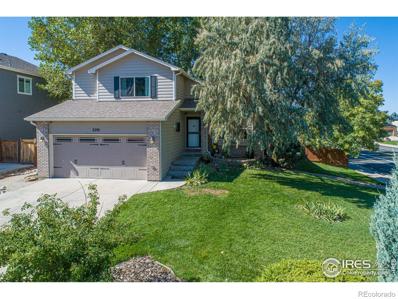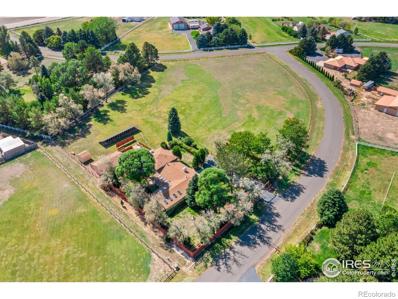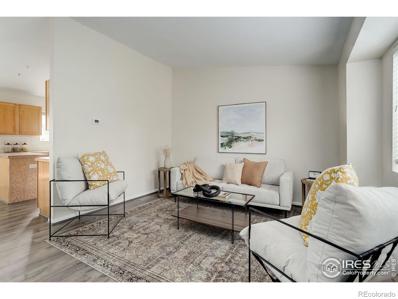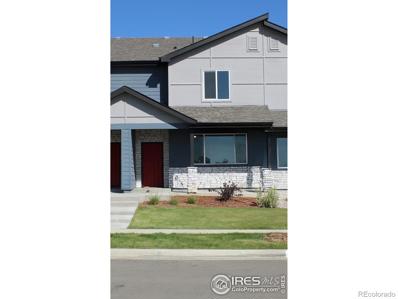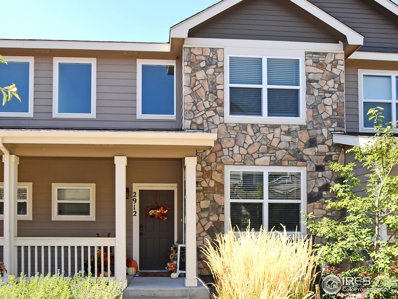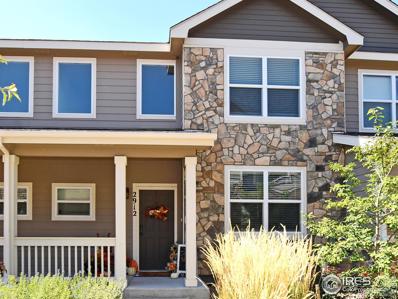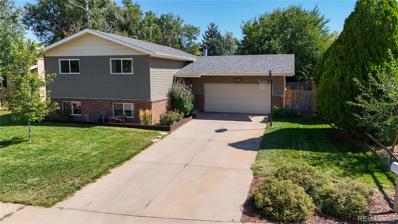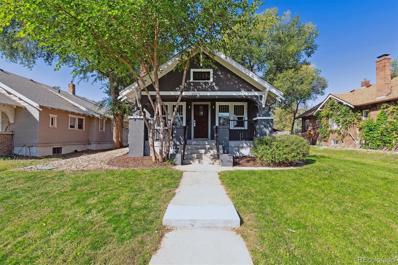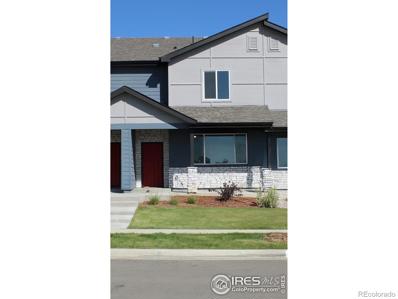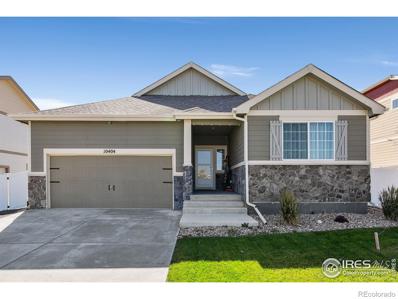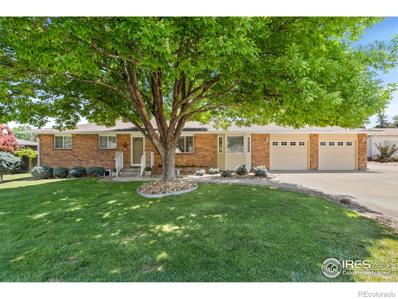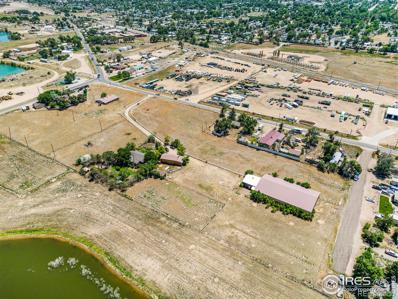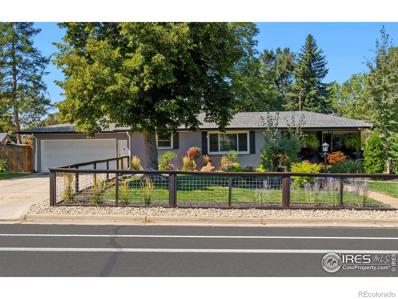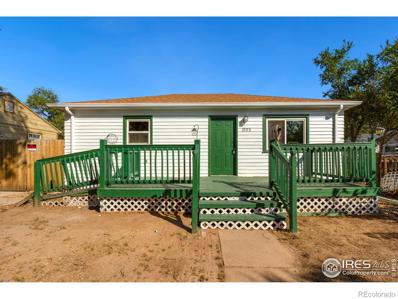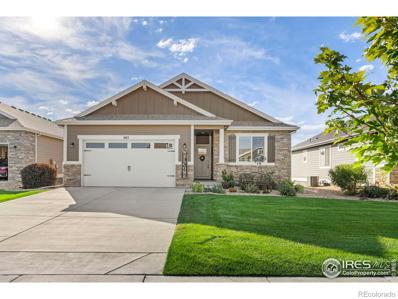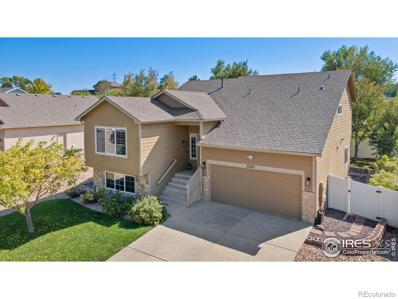Greeley CO Homes for Sale
- Type:
- Single Family
- Sq.Ft.:
- 1,535
- Status:
- Active
- Beds:
- 3
- Lot size:
- 0.28 Acres
- Year built:
- 1969
- Baths:
- 2.00
- MLS#:
- IR1020269
- Subdivision:
- Cascade Park
ADDITIONAL INFORMATION
Charming one-owner brick ranch on a spacious 12,000 sq. ft. lot in desirable cul-de-sac location! This three-bedroom, two-bath gem features upgrades throughout the main level, including in bathrooms and the large eat-in kitchen. The open layout is perfect for entertaining, with a bonus great room and formal dining area. The framed basement offers endless possibilities with space for a family room, two bedrooms, a bathroom, workshop, laundry, and storage. Outside, enjoy your stunning landscaped grounds or unwind on your relaxing deck. Roof and gutters were replaced about five years ago, and the water heater is new in 2024. No HOA or Metro taxing district! Don't miss this amazing opportunity! Property is sold in strictly AS-IS condition.
- Type:
- Multi-Family
- Sq.Ft.:
- 1,712
- Status:
- Active
- Beds:
- 3
- Year built:
- 2024
- Baths:
- 3.00
- MLS#:
- IR1020265
- Subdivision:
- Northridge Trails Townhomes
ADDITIONAL INFORMATION
Introducing the Aspen plan-a sprawling Two-Story Townhome boasting 3 bedrooms and 2 1/2 baths across 1,712 Sq. Ft. Step into a cozy living room, inviting dining area, and a well-appointed kitchen on the main floor. Ascend to discover a spacious Primary bedroom featuring a sizable walk-in closet. Alongside are two additional bedrooms, a full bath, and a conveniently located laundry area. Revel in the allure of exquisite wood flooring, modern amenities including a dishwasher, cooktop/oven, and stylish countertops, ensuring effortless maintenance. Not to mention, this home comes with an attached 2-car garage, a delightful patio, and a covered porch-a perfect blend of comfort and convenience!
- Type:
- Multi-Family
- Sq.Ft.:
- 1,712
- Status:
- Active
- Beds:
- 3
- Year built:
- 2024
- Baths:
- 3.00
- MLS#:
- IR1020264
- Subdivision:
- Northridge Trails Townhomes
ADDITIONAL INFORMATION
Introducing the Aspen plan-a sprawling Two-Story Townhome boasting 3 bedrooms and 2 1/2 baths across 1,712 Sq. Ft. Step into a cozy living room, inviting dining area, and a well-appointed kitchen on the main floor. Ascend to discover a spacious Primary bedroom featuring a sizable walk-in closet. Alongside are two additional bedrooms, a full bath, and a conveniently located laundry area. Revel in the allure of exquisite wood flooring, modern amenities including a dishwasher, cooktop/oven, and stylish countertops, ensuring effortless maintenance. Not to mention, this home comes with an attached 2-car garage, a delightful patio, and a covered porch-a perfect blend of comfort and convenience!
- Type:
- Single Family
- Sq.Ft.:
- 827
- Status:
- Active
- Beds:
- 2
- Lot size:
- 0.14 Acres
- Year built:
- 2000
- Baths:
- 1.00
- MLS#:
- 4184306
- Subdivision:
- Meadows East
ADDITIONAL INFORMATION
This home is truly a rare find! You will love having quick access to highways and everything you need, while being tucked away from the bustle and busyness of town. The layout of this open-floorplan, ranch style home is unbeatable! It is conducive to comfortable living, small gatherings, and has a large fenced backyard with grass and a patio area. The full basement is ready for you to finish or perfect for storage. When you want to get out of the house and enjoy time outdoors, Campo Esperanza (Hope Field) Natural Area is across the street on the north side of the house! Here you will find activities including a mixture of paved and soft surface trails for walking, wildlife viewing, bicycling, and dog walking. And just a quick walk from the house will take you to Balsam Park and Sports Complex, Discovery Bay Waterpark, and Waggin Tail Dog Park. This house is all-around-amazing and you are invited to see it! Schedule a time to drop by and find out if it's what you've been looking for!
- Type:
- Single Family
- Sq.Ft.:
- 1,468
- Status:
- Active
- Beds:
- 3
- Lot size:
- 0.14 Acres
- Year built:
- 2004
- Baths:
- 2.00
- MLS#:
- 5047658
- Subdivision:
- Grapevine Hollow
ADDITIONAL INFORMATION
Welcome to this charming 3-bedroom, 2-bath ranch-style home in Grapevine Hollow. Built in 2004, this home features an open floor plan with 1,468 square feet of finished space and an additional unfinished basement ready for customization. The main floor offers a spacious living area, a modern kitchen with eat-in dining, and a primary bedroom with an en-suite bath. Enjoy outdoor living on the front porch or back patio within the partially fenced yard. Additional features include central air, forced air heating, and an attached 2-car garage. Located on a quiet cul-de-sac near schools and amenities, this home is ready for you to move in!
$499,900
2723 73rd Avenue Greeley, CO 80634
- Type:
- Single Family
- Sq.Ft.:
- 2,546
- Status:
- Active
- Beds:
- 4
- Lot size:
- 0.13 Acres
- Year built:
- 2024
- Baths:
- 3.00
- MLS#:
- IR1020151
- Subdivision:
- Westgate
ADDITIONAL INFORMATION
Welcome to the Bridgeport plan! This featured home includes 4 bedrooms with a bedroom on the main floor, 2.5 baths, a large loft and a study. Homes includes a 2 car garage, garage door opener, Smart Home Technology package, a tankless water heater and air conditioning included as standard features! The kitchen has beautiful gray cabinets, granite counter tops, huge pantry and kitchen island! Window coverings and stainless steel kitchen appliances included. Industry leading home warranty *Estimated Delivery Date: December. Photos are representative and not of actual home being built*
$469,900
2715 73rd Avenue Greeley, CO 80634
- Type:
- Single Family
- Sq.Ft.:
- 2,125
- Status:
- Active
- Beds:
- 4
- Lot size:
- 0.13 Acres
- Year built:
- 2024
- Baths:
- 3.00
- MLS#:
- IR1020148
- Subdivision:
- Westgate
ADDITIONAL INFORMATION
Our best valued popular 4 bedroom home that backs to an open space with easy access to 34 and I25. It comes complete with air conditioning, garage opener, washer& dryer, refrigerator, window blinds, smart home package. This home ready for quick closing and comes with an industry leading warranty. Westgate is centrally located with easy access to downtown Greeley & Loveland, University of Northern Colorado, I-25, UHC Hospital, Promontory Business Park, COSTCO and Centerra Mall. *Estimated Delivery Date: December. Photos are representative and not of actual home being built* See the sales agent for current financing incentives
$515,000
5200 W 25th St Rd Greeley, CO 80634
- Type:
- Single Family
- Sq.Ft.:
- 2,007
- Status:
- Active
- Beds:
- 3
- Lot size:
- 0.2 Acres
- Year built:
- 1994
- Baths:
- 2.00
- MLS#:
- IR1020126
- Subdivision:
- Highland Hills
ADDITIONAL INFORMATION
Welcome home to 5200 W 25th St Rd! This custom 3 + 2 Highland Hills ranch surrounded by an immaculate emerald oasis is awaiting new owners. Spend the warm days of fall on the beautiful deck, and the cool evenings next to the fireplace in the cozy family room, while cookies bake in the kitchen that overlooks it all. Dine off the kitchen or invite friends for formal dining and recline in the formal living room. There is no basement but the ultra-clean and partially finished crawlspace with easy access from the pristine oversized garage and expansive built-in shelving will have you organized. If that isn't enough there are also two storage sheds. This home has been updated, tended-to, and immaculately kept. Around the corner from the golf course and Josephine Jones Park, close to shopping, dining, and Hwy 34. You must come see it to truly appreciate all it has to offer.
$445,000
1416 23rd Ave Ct Greeley, CO 80634
- Type:
- Single Family
- Sq.Ft.:
- 2,544
- Status:
- Active
- Beds:
- 5
- Lot size:
- 0.18 Acres
- Year built:
- 1959
- Baths:
- 3.00
- MLS#:
- IR1020090
- Subdivision:
- Westview
ADDITIONAL INFORMATION
**Ask about special financing options and loan programs for buyers with a low credit score!** This charming Westview ranch offers 5 bedrooms and 3 bathrooms in 2,544 square feet of living space with SO many upgrades. The roof is less than 2 years old, the furnace and A/C are less than 1 year old, and there is new flooring in the basement and main floor bathrooms, fresh interior paint, and brand new kitchen appliances and disposal! On the main level, you'll find a spacious living area with a cozy fireplace, an upgraded kitchen, dedicated dining area, a primary bedroom with a completely remodeled ensuite, an additional full bathroom, and two additional bedrooms with real wood flooring throughout. The basement features another large living area with space for a rec room, two more bedrooms, a full bathroom, and a laundry area all with beautiful, newer LVP flooring and fresh paint. Outside, you'll enjoy a large, fenced backyard with an included shed, front and back sprinkler system, and plenty of space to entertain and play. No HOA, no metro taxes, and lots of off-street parking. Just minutes to Downtown, UNC, NCMC, schools, parks, shopping, and restaurants. 1-year First American home warranty included. Make this house your home today!
$445,000
2201 72nd Ave Ct Greeley, CO 80634
- Type:
- Single Family
- Sq.Ft.:
- 2,417
- Status:
- Active
- Beds:
- 4
- Lot size:
- 0.17 Acres
- Year built:
- 2002
- Baths:
- 4.00
- MLS#:
- IR1020079
- Subdivision:
- Homestead Heights
ADDITIONAL INFORMATION
This gorgeous home has recently received new interior paint, and is completely ready for you to move in! 4 bedrooms, 3 1/2 baths, beautiful hardwood flooring, newer carpet and great space for entertaining! This home offers multiple living spaces, natural light throughout and a beautiful neutral kitchen. Large corner lot with shaded backyard, mature front yard landscaping and numerous amenities in this neighborhood. Within walking distance to pool, courts and community playground!
- Type:
- Single Family
- Sq.Ft.:
- 3,112
- Status:
- Active
- Beds:
- 3
- Lot size:
- 2.92 Acres
- Year built:
- 1969
- Baths:
- 2.00
- MLS#:
- IR1019991
- Subdivision:
- Pinnacle Park
ADDITIONAL INFORMATION
Discover your dream retreat in this charming tri-level home set on an expansive 2.92 acres, featuring 3 bedrooms and 2 bathrooms. Perfect for horse lovers, the property includes a remarkable 5-car garage with 2 attached stalls and 3 detached stalls, and a storage shed. The main garage has a heat strip in it and the second garage has an insulated ceiling. Enjoy cozy evenings by one of the two fireplaces, relax in the sauna or hot tub, and bask in natural light from the skylights in the spacious great room. Energy-efficient solar panels and a mini-split system ensure year-round comfort, while the absence of HOA and Metro restrictions allows for freedom in your lifestyle. Located in the desirable Eaton School District, this property offers endless possibilities, including the potential for a pole barn or additional structure. Experience the perfect blend of indoor luxury and outdoor adventure!
$350,000
1912 Almond Avenue Greeley, CO 80631
- Type:
- Single Family
- Sq.Ft.:
- 888
- Status:
- Active
- Beds:
- 2
- Lot size:
- 0.14 Acres
- Year built:
- 2002
- Baths:
- 1.00
- MLS#:
- IR1019984
- Subdivision:
- Sommersett West
ADDITIONAL INFORMATION
Welcome home to Sommersett West! This charming, corner lot home offers 2 bedrooms and 1 full bathroom in 1,320 square feet of living space with MINERAL RIGHTS INCLUDED! On the main level, you're greeted by a functional, semi-open concept space with a large living area, dining area, a kitchen with abundant storage space, plenty of natural light, and newer LVP flooring. Upstairs, you'll find two nicely sized bedrooms and a full bathroom with new carpet and paint throughout. Downstairs, there is room to expand! This unfinished 432 square foot basement could be easily transformed into an additional bedroom and bathroom, large rec room, or a workshop. Outside, you'll enjoy your spacious front and backyard with mature landscaping for additional privacy. Roof was replaced in 2021 and water heater was recently replaced as well. No HOA or metro district. Just minutes from East Memorial Park and Balsam Sports Complex with easy access to 85 and 34 for commuters. 1-year First American basic home warranty included. Book your showing today!
- Type:
- Multi-Family
- Sq.Ft.:
- 1,732
- Status:
- Active
- Beds:
- 3
- Year built:
- 2024
- Baths:
- 3.00
- MLS#:
- IR1019925
- Subdivision:
- Northridge Trails Townhomes
ADDITIONAL INFORMATION
Seller Concessions are offered. Introducing the Aspen plan-a sprawling Two-Story Townhome boasting 3 bedrooms and 2 1/2 baths across 1,712 Sq. Ft. Step into a cozy living room, inviting dining area, and a well-appointed kitchen on the main floor. Ascend to discover a spacious Primary bedroom featuring a sizable walk-in closet. Alongside are two additional bedrooms, a full bath, and a conveniently located laundry area. Revel in the allure of exquisite wood flooring, modern amenities including a dishwasher, cooktop/oven, and stylish countertops, ensuring effortless maintenance. Not to mention, this home comes with an attached 2-car garage, a delightful patio, and a covered porch-a perfect blend of comfort and convenience!
- Type:
- Other
- Sq.Ft.:
- 1,530
- Status:
- Active
- Beds:
- 3
- Year built:
- 2022
- Baths:
- 3.00
- MLS#:
- 1019974
- Subdivision:
- Mountain View Condominiums
ADDITIONAL INFORMATION
Welcome home to low maintenance living in this 2 yrs new 3bed 3bath townhome style condo in West Greeley with attached 2 car garage. Close proximity to shopping, schools and easy commuting off Hwy 34. Inviting front porch upon entry with mature and maintained landscaping to help feel right at home. Upon entry, there is a versatile main floor bedroom or office space with glass French doors. Enjoy cooking in the spacious eat-in kitchen featuring ample counter space, and easy flow to the large great room-ideal for entertaining. The main level features extensive storage area including an huge coat closet, mud room off kitchen, laundry room and attached 2 car garage as well as small patio access int he back. Upstairs, natural light floods the two large ensuite bedrooms with vaulted ceilings. The primary en-suite bedroom is complete with a walk-in closet, french door entry and ensuite bathroom with glass shower door enclosure and double sink vanity. The Mountain View community includes a swimming pool, hot tub, clubhouse, and fitness room, perfect for maintaining an active and social lifestyle all with low HOA dues and NO metro taxes. Ideally situated near shopping, dining, schools, and more, this townhome offers both comfort and commuting convenience. Don't miss the chance to make this exceptional townhome your new home! Prime property to owner occupy or look at the investment potential here with great cash flow! Motivated Seller is offering concessions for whatever your Buyer needs! NO metro tax and quick possession is available! GREAT 1031 opportunity for your end of year purchases! Home is also listed available for a 12 month lease. Please call for details
- Type:
- Condo
- Sq.Ft.:
- 1,530
- Status:
- Active
- Beds:
- 3
- Year built:
- 2022
- Baths:
- 3.00
- MLS#:
- IR1019974
- Subdivision:
- Mountain View Condominiums
ADDITIONAL INFORMATION
Welcome home to low maintenance living in this 2 yrs new 3bed 3bath townhome style condo in West Greeley with attached 2 car garage. Close proximity to shopping, schools and easy commuting off Hwy 34. Inviting front porch upon entry with mature and maintained landscaping to help feel right at home. Upon entry, there is a versatile main floor bedroom or office space with glass French doors. Enjoy cooking in the spacious eat-in kitchen featuring ample counter space, and easy flow to the large great room-ideal for entertaining. The main level features extensive storage area including an huge coat closet, mud room off kitchen, laundry room and attached 2 car garage as well as small patio access int he back. Upstairs, natural light floods the two large ensuite bedrooms with vaulted ceilings. The primary en-suite bedroom is complete with a walk-in closet, french door entry and ensuite bathroom with glass shower door enclosure and double sink vanity. The Mountain View community includes a swimming pool, hot tub, clubhouse, and fitness room, perfect for maintaining an active and social lifestyle all with low HOA dues and NO metro taxes. Ideally situated near shopping, dining, schools, and more, this townhome offers both comfort and commuting convenience. Don't miss the chance to make this exceptional townhome your new home! Prime property to owner occupy or look at the investment potential here with great cash flow! Motivated Seller is offering concessions for whatever your Buyer needs! NO metro tax and quick possession is available! GREAT 1031 opportunity for your end of year purchases! Home is also listed available for a 12 month lease. Please call for details
$419,000
438 46th Avenue Greeley, CO 80634
- Type:
- Single Family
- Sq.Ft.:
- 2,000
- Status:
- Active
- Beds:
- 4
- Lot size:
- 0.16 Acres
- Year built:
- 1979
- Baths:
- 2.00
- MLS#:
- 5359518
- Subdivision:
- Westmoor Acres
ADDITIONAL INFORMATION
OWNER SHARING EQUITY! CURRENT APPRAISAL AT $425,000. NEED A 2-1 BUYDOWN FOR A MONTHLY SAVINGS OF $431.00? CALL CO-LIST FOR DETAILS. Welcome to your dream home! Nestled in a tranquil neighborhood, this stunning 2,000 sq ft residence is a perfect blend of modern elegance and cozy charm. Recently remodeled, it features exquisite reclaimed wood ceilings above an inviting living space filled with natural light. As you step into the open, bright kitchen, you’ll be greeted by a culinary oasis that beckons gatherings with family and friends. The spacious layout is perfect for entertaining, complete with stainless appliances that make cooking a delight. Picture yourself winding down by the wood-burning fireplace in the family room, creating memorable moments in a setting that feels warm and inviting. This delightful 4-bedroom, 2-bath residence offers ample space for everyone, whether you need a quiet office, a cozy guest room, or a vibrant craft room. The two-car garage provides convenience and storage for all your lifestyle needs. Step outside to find a large, level lot that’s a gardener's paradise! Imagine hosting summer barbecues or cozying up under the stars in your expansive backyard—perfect for entertaining or simply relaxing in your private retreat. And here’s the cherry on top: this home embodies a signature style of warmth and sophistication that you can truly feel the moment you walk in. Don’t miss out on this turn-key condition charmer that’s ready for you to make it your own. With its sunny disposition, inviting spaces, and impressive history, it won’t last long! Schedule your private showing today and step into the lifestyle you’ve always dreamed of! Don't miss the beautiful video tour and home blueprint!
$465,000
2029 8th Avenue Greeley, CO 80631
- Type:
- Single Family
- Sq.Ft.:
- 1,872
- Status:
- Active
- Beds:
- 7
- Lot size:
- 0.22 Acres
- Year built:
- 1924
- Baths:
- 2.00
- MLS#:
- 3120827
- Subdivision:
- Arlington Heights
ADDITIONAL INFORMATION
** INCOME PROPERTY OPPORTUNITY - Two Blocks from University of Northern Colorado ** 7 Bedrooms + 2 Baths Move-in Ready with Fresh Paint, Updated Flooring and Appliances ** Roomy front porch leads into an open and bright main living area, with hardwood flooring and a fireplace as focal point ** Built-in shelves provide storage, and a handy counter is ready for seating adjacent to the open Kitchen ** The Kitchen is equipped with newer appliances and a pantry cabinet, ready for meal preparation ** There are two Bedrooms on this level, each with closet, windows, ceiling fan and hardwood floors ** In the garden level basement, there are five additional bedrooms with an additional shared bathroom ** Stacked washer/dryer (2023) conveniently located in the basement bathroom ** Ample parking is available in the lot in back of the home, and the front porch is perfect for morning coffee or afternoon relaxing ** Recent updates include New Windows (2023), New LVT Flooring, Ceiling Fans (2023) **Set your showing today!
- Type:
- Multi-Family
- Sq.Ft.:
- 1,732
- Status:
- Active
- Beds:
- 3
- Year built:
- 2024
- Baths:
- 3.00
- MLS#:
- IR1019922
- Subdivision:
- Northridge Trails Townhomes
ADDITIONAL INFORMATION
Seller Concessions are offered. Introducing the Aspen plan-a sprawling Two-Story Townhome boasting 3 bedrooms and 2 1/2 baths across 1,712 Sq. Ft. Step into a cozy living room, inviting dining area, and a well-appointed kitchen on the main floor. Ascend to discover a spacious Primary bedroom featuring a sizable walk-in closet. Alongside are two additional bedrooms, a full bath, and a conveniently located laundry area. Revel in the allure of exquisite wood flooring, modern amenities including a dishwasher, cooktop/oven, and stylish countertops, ensuring effortless maintenance. Not to mention, this home comes with an attached 2-car garage, a delightful patio, and a covered porch-a perfect blend of comfort and convenience!
$475,000
10404 19th Street Greeley, CO 80634
- Type:
- Single Family
- Sq.Ft.:
- 1,540
- Status:
- Active
- Beds:
- 3
- Lot size:
- 0.16 Acres
- Year built:
- 2022
- Baths:
- 2.00
- MLS#:
- IR1020129
- Subdivision:
- Promontory
ADDITIONAL INFORMATION
Amazing 2 yr. old Ranch Style home with great landscaping front and back. Patio, Sprinklers, sod, and fence are already installed. Featuring a full, unfinished basement for you to finish anyway you like in West Greeley, only 10 min. from Windsor and shopping. An open floorplan and upgraded kitchen cabinets & huge kitchen sink with a full sized pantry and wood floors makes this house special. Custom blinds were added throughout the house last year. Garage and Driveway was sealed. Across the street is one of the biggest and best parks I've ever seen. Come check this house out ASAP.
$625,000
2520 50th Avenue Greeley, CO 80634
- Type:
- Single Family
- Sq.Ft.:
- 2,900
- Status:
- Active
- Beds:
- 5
- Lot size:
- 0.38 Acres
- Year built:
- 1960
- Baths:
- 3.00
- MLS#:
- IR1019784
- Subdivision:
- Highland Park
ADDITIONAL INFORMATION
Looking for space for all your toys and a great place to call home? Here it is! This well maintained 1960's brick ranch is located in West Greeley on a large 16,553 sq/ft lot. 5 bedrooms, 3 bathrooms. Finished basement. Upgraded kitchen, beautiful sunroom (31x12) with second kitchen. 2 furnaces, 2 A/C units. New windows. Wood floors. Attached oversized finished 2 car garage plus a detached 3 car garage/shop and carport. Well for outdoor irrigation. Easy Show!
$1,590,000
2701 W F Street Greeley, CO 80631
- Type:
- Single Family
- Sq.Ft.:
- 3,867
- Status:
- Active
- Beds:
- 5
- Lot size:
- 9.86 Acres
- Year built:
- 1982
- Baths:
- 3.00
- MLS#:
- IR1019779
ADDITIONAL INFORMATION
Unique horse property on almost 10 acres in Greeley. The property features a 5 bed 3 bath 4200 sqft home. This custom built home has beautiful tongue and groove ceilings in the living room, slate tile, hardwood floors and lots of natural light. Stainless steel appliances included as well as the washer and dryer. Very spacious rooms with lots of storage. Enjoy the 384 sqft 1 room studio, very cool area that could be used for many different things. The garage is an oversized 3 car with a tack room on the west end. One of the best features of the property is the almost 10,000 sqft indoor riding arena with a 4 stall barn on the east end. The arena has lights and there is water to the barn. There is also an older barn that is 70x66 and with some work it could be a very nice usable barn again. This property has so much to offer for someone looking for a place close to town to have their horses and animals.
$545,000
1941 21st Avenue Greeley, CO 80631
- Type:
- Single Family
- Sq.Ft.:
- 2,562
- Status:
- Active
- Beds:
- 4
- Lot size:
- 0.28 Acres
- Year built:
- 1960
- Baths:
- 2.00
- MLS#:
- IR1019834
- Subdivision:
- Glen Fair Park
ADDITIONAL INFORMATION
Welcome to your Dream Home! This beautifully updated mid-century ranch offers a perfect blend of modern amenities and timeless charm. With 4 spacious bedrooms and 2 well appointed bathrooms, this home is ideal for families and entertaining. Just step inside to discover and open floor plan bathed in natural light from the large windows, showcasing stunning wood floors throughout. Cozy up by one of the two fireplaces on chilly evenings, or enjoy the seamless flow between indoor and outdoor living. The walkout basement features ample natural light, a convenient kitchenette, and large laundry room with plenty of storage space. Equipped with man smart home features, including a smart garage door opener, B-hyve sprinkler system, automatic blind closures, and smart lighting, this home is designed for modern living. The exterior boasts a fenced front yard with a welcoming front porch, two outdoor/backyard patios and a large covered upper patio complete with and outdoor kitchen and TV sitting area which is perfect for entertaining. Relax in the hot tub while enjoying your beautifully landscaped yard, which offers mature trees, a decorative privacy trellis, and a raised garden box for your green thumb. Two additional sheds provide extra storage for tools and equipment, ensuring you have all the space you need. This home truly has it all, style, comfort, and an unbeatable out door oasis. Don't miss out on the incredible opportunity!
$269,000
1705 7th Street Greeley, CO 80631
- Type:
- Single Family
- Sq.Ft.:
- 704
- Status:
- Active
- Beds:
- 2
- Lot size:
- 0.17 Acres
- Year built:
- 1950
- Baths:
- 1.00
- MLS#:
- IR1019785
- Subdivision:
- Gardenside
ADDITIONAL INFORMATION
Cute, bungalow house near downtown Greeley. This property features an updated bathroom with tile shower surround, and new LVT flooring. Kitchen has butcher block counters and new backsplash along with new LVT flooring. Hardwood floors refinished. New Central Air, and newer furnace. Exterior was recently painted. Double paned vinyl windows throughout. The backyard is fenced in and offers RV/boat parking with alley access. There are a couple small sheds in the back as well. Plenty of room to add a garage/shop. The front yard has some mature landscaping and is fenced. Ramp access to the front door. New light fixtures. All appliances included. Buyer to verify schools, measurements, and taxes.
- Type:
- Single Family
- Sq.Ft.:
- 2,931
- Status:
- Active
- Beds:
- 4
- Lot size:
- 0.08 Acres
- Year built:
- 2020
- Baths:
- 3.00
- MLS#:
- IR1019707
- Subdivision:
- River Run At Poudre River Ranch
ADDITIONAL INFORMATION
Better than new patio home!! Enjoy a low maintenance home in excellent condition. The HOA takes care of shovelings snow, mowing the grass, and some basic landscaping. The home has an owned solar system, so the energy costs are super low plus it comes with a battery backup to keep you going during power outages and a car charging port to transfer some of the energy to the road. The main floor has all you need with a spacious primary bedroom and bathroom and open living space. The house backs up to the Poudre Learning center and has beautiful views of the mountains for you to enjoy from your back deck. Don't let this one get away. Schedule a showing today!
$455,000
8800 19th St Rd Greeley, CO 80634
- Type:
- Single Family
- Sq.Ft.:
- 2,404
- Status:
- Active
- Beds:
- 4
- Lot size:
- 0.14 Acres
- Year built:
- 2009
- Baths:
- 3.00
- MLS#:
- IR1019762
- Subdivision:
- Mountain Shadows
ADDITIONAL INFORMATION
Experience comfortable living in this beautifully maintained home in the Mountain Shadows community just west of Greeley. Designed with a thoughtful split-level floor plan, this home offers inviting living spaces, flexible room options, and easy access to outdoor recreation, perfect for anyone looking for a peaceful retreat. Fresh interior paint and energy-saving LED lighting throughout make this home feel modern. The main floor boasts vaulted ceilings and a sun-filled living area that merges into the dining and kitchen spaces, featuring a wraparound counter, stainless steel appliances, and a handy pantry for all your storage needs. Head upstairs to find three comfortable bedrooms, including the primary suite complete with an ensuite bathroom and a walk-in closet. The lower level opens up to a cozy family area with walk-out access to the expansive backyard. This space is perfect for casual gatherings or quiet evenings, offering a seamless connection between indoor and outdoor living. The garden level basement is a standout feature, showcasing a huge bedroom that can easily double as a recreational area, hobby room, or private office, providing endless possibilities for customization. Outside, the massive, fenced backyard is a private oasis featuring low-maintenance landscaping, composed mostly of gravel and stepping stones, that ensures easy upkeep. A concrete patio invites al fresco dining, while the gazebo offers a protected space to relax under the Colorado sun. Mature shade trees add to the serene ambiance. Enjoy access to the many neighborhood trails and a community park. Plus, with downtown Greeley only 20 minutes away, you're never far from shopping, dining, and entertainment options. Additional updates include a new water heater and a new A/C.
Andrea Conner, Colorado License # ER.100067447, Xome Inc., License #EC100044283, [email protected], 844-400-9663, 750 State Highway 121 Bypass, Suite 100, Lewisville, TX 75067

The content relating to real estate for sale in this Web site comes in part from the Internet Data eXchange (“IDX”) program of METROLIST, INC., DBA RECOLORADO® Real estate listings held by brokers other than this broker are marked with the IDX Logo. This information is being provided for the consumers’ personal, non-commercial use and may not be used for any other purpose. All information subject to change and should be independently verified. © 2024 METROLIST, INC., DBA RECOLORADO® – All Rights Reserved Click Here to view Full REcolorado Disclaimer
| Listing information is provided exclusively for consumers' personal, non-commercial use and may not be used for any purpose other than to identify prospective properties consumers may be interested in purchasing. Information source: Information and Real Estate Services, LLC. Provided for limited non-commercial use only under IRES Rules. © Copyright IRES |
Greeley Real Estate
The median home value in Greeley, CO is $400,000. This is lower than the county median home value of $480,800. The national median home value is $338,100. The average price of homes sold in Greeley, CO is $400,000. Approximately 57.46% of Greeley homes are owned, compared to 37.4% rented, while 5.14% are vacant. Greeley real estate listings include condos, townhomes, and single family homes for sale. Commercial properties are also available. If you see a property you’re interested in, contact a Greeley real estate agent to arrange a tour today!
Greeley, Colorado has a population of 107,014. Greeley is less family-centric than the surrounding county with 33.04% of the households containing married families with children. The county average for households married with children is 38.01%.
The median household income in Greeley, Colorado is $60,601. The median household income for the surrounding county is $80,843 compared to the national median of $69,021. The median age of people living in Greeley is 31.7 years.
Greeley Weather
The average high temperature in July is 90.2 degrees, with an average low temperature in January of 14.7 degrees. The average rainfall is approximately 14.8 inches per year, with 39.5 inches of snow per year.
