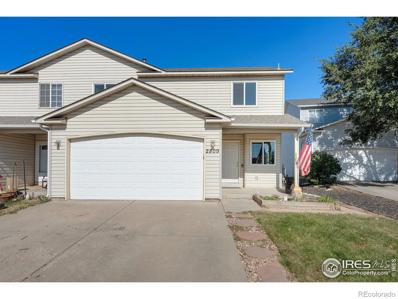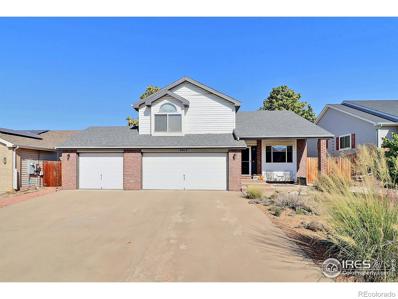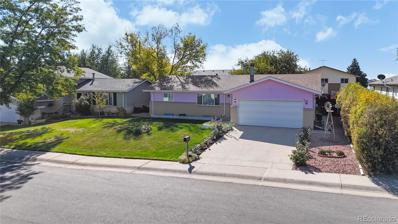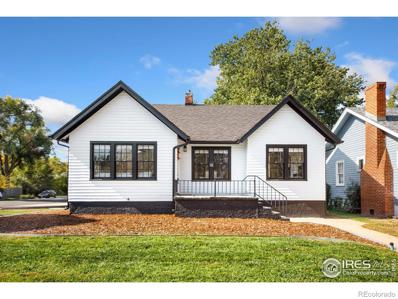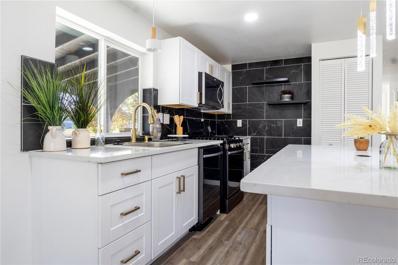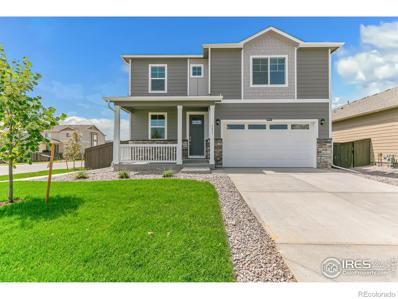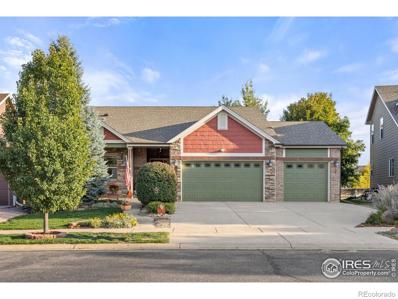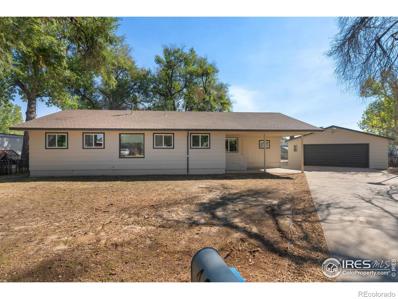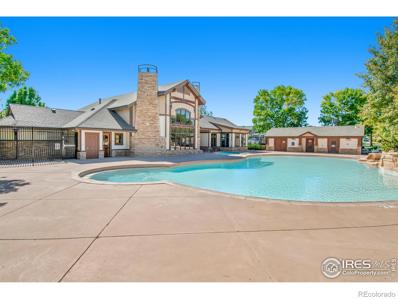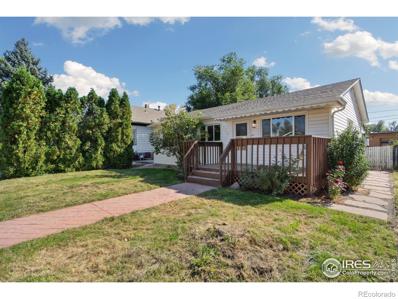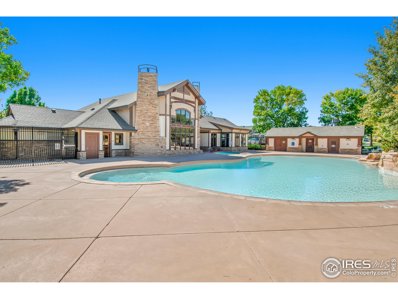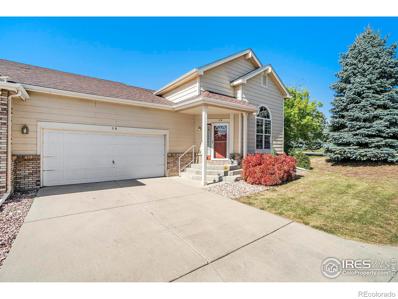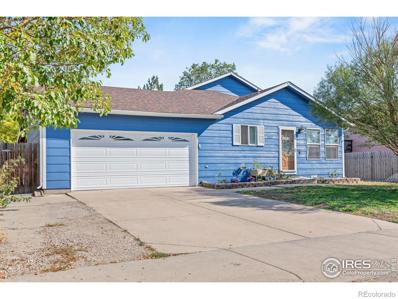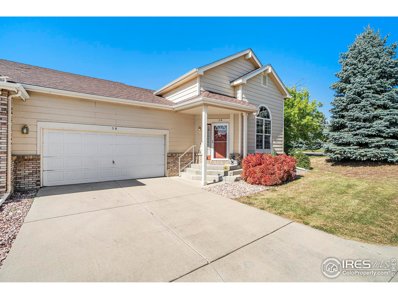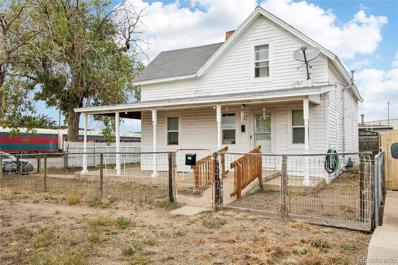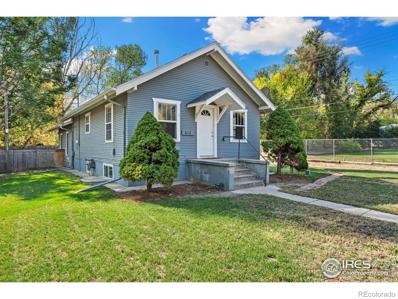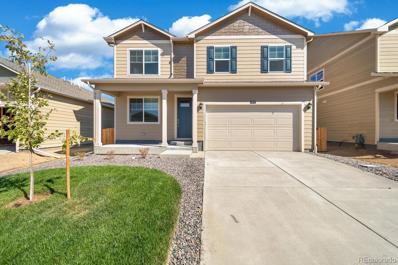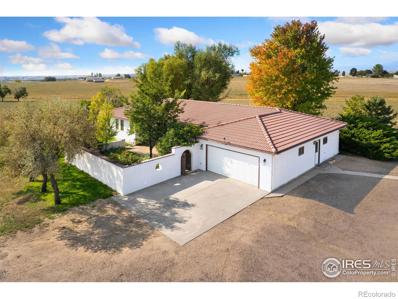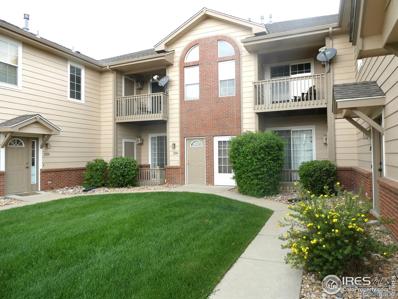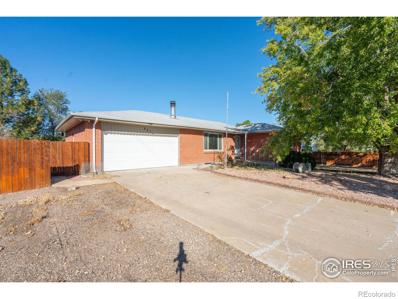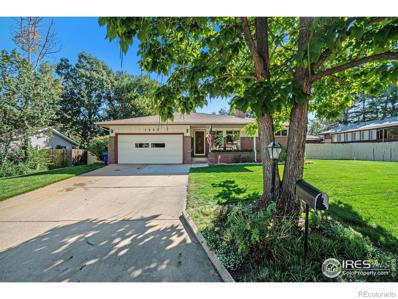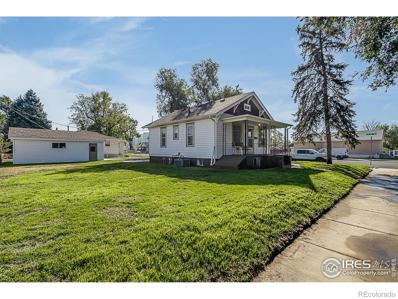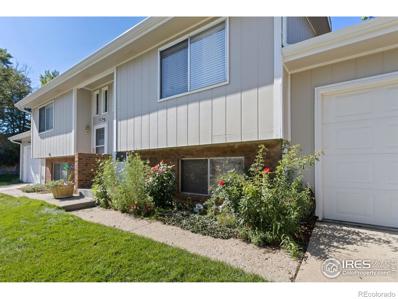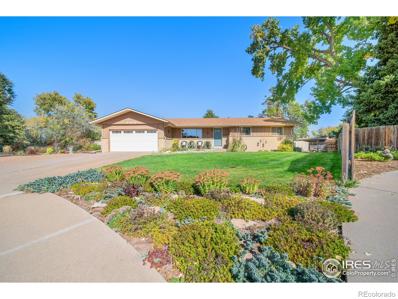Greeley CO Homes for Sale
$375,000
2809 W E Street Greeley, CO 80631
- Type:
- Multi-Family
- Sq.Ft.:
- 1,906
- Status:
- Active
- Beds:
- 3
- Lot size:
- 0.14 Acres
- Year built:
- 2001
- Baths:
- 4.00
- MLS#:
- IR1020829
- Subdivision:
- Clover Creek
ADDITIONAL INFORMATION
Awesome two-story home featuring 3 bedrooms, 4 bathrooms, a finished basement, and a 2-car garage. The upper level houses all bedrooms, including a spacious primary suite. The main level offers two living areas with new flooring, while the basement boasts a recreational room with a bar area, ideal for storage, a playroom, or an office. The kitchen features oak cabinets, a peninsula layout, and includes all appliances. Enjoy a fully fenced backyard with a sprinkler system, walking path, and oversized patio. Recent updates include new exterior doors, windows, roof (within 5 years), and new flooring in key areas, plus carpeted stairs. Additional amenities: gas forced air heating, humidifier, and central air.
$434,900
5417 W 16th St Ln Greeley, CO 80634
- Type:
- Single Family
- Sq.Ft.:
- 1,616
- Status:
- Active
- Beds:
- 3
- Lot size:
- 0.15 Acres
- Year built:
- 2000
- Baths:
- 3.00
- MLS#:
- IR1020801
- Subdivision:
- Country Club West
ADDITIONAL INFORMATION
This is the one! Lovely Country Club West 4-level with three bedrooms, three baths and an unfinished basement for room to grow! Vaulted ceilings, updated kitchen with granite counters, family room with gas fireplace, central air, vinyl-sided with brick, 3-car garage, south facing lot, fully xeriscaped front yard, fully fenced backyard with sprinkler system and patio. NO HOA! Don't miss it!
- Type:
- Single Family
- Sq.Ft.:
- 2,292
- Status:
- Active
- Beds:
- 5
- Lot size:
- 0.16 Acres
- Year built:
- 1974
- Baths:
- 2.00
- MLS#:
- 3089746
- Subdivision:
- Southridge Sub
ADDITIONAL INFORMATION
Welcome to this charming home which features a bright and inviting family room, highlighted by large windows that fill the space with natural light. The well-appointed kitchen boasts an abundance of counter and cabinet space, a new refrigerator, and laminate wood floors, complemented by a cozy dining nook perfect for family meals. On the main level, you'll find three spacious bedrooms and a full bath, providing comfort and convenience. The lower level features a welcoming living room with a wood-burning fireplace, ideal for relaxing evenings. This space also includes two additional bedrooms, a 3/4 bath, new carpet, ample storage, and a laundry area. Recent updates include a newer roof, furnace, AC, and windows, ensuring peace of mind and efficiency. The expansive backyard is a standout feature, offering a covered patio, and shed, perfect for outdoor fun and entertaining. Completing this lovely home is a 2-car attached garage. Don't miss the opportunity to make this your dream home!
$395,000
1729 14th Avenue Greeley, CO 80631
- Type:
- Single Family
- Sq.Ft.:
- 1,508
- Status:
- Active
- Beds:
- 3
- Lot size:
- 0.22 Acres
- Year built:
- 1938
- Baths:
- 1.00
- MLS#:
- IR1020777
- Subdivision:
- Cranford Moores 2nd
ADDITIONAL INFORMATION
Welcome to this beautifully updated and well-maintained bungalow, where vintage charm meets modern convenience! Featuring 3 bed, 1 bath, newer flooring throughout, updated kitchen cabinets, stainless steel appliances, and modern light fixtures, this home has been thoughtfully upgraded. It also boasts a brand-new roof, gutters, fresh exterior paint as of September 2024, and a 2-car detached garage with RV parking. The versatile basement offers additional space for a 3rd garage. Surrounded by mature trees, the shaded lawn offers a peaceful retreat right in the heart of the city. The location is unbeatable-within walking distance to North Colorado Medical Center, Glenmere Park, the University of Northern Colorado, and Greeley Central High School, offering unparalleled convenience. Whether you're searching for your next home or an investment opportunity, this Fairacres bungalow perfectly blends vintage charm with contemporary updates. With no HOA, thoughtful renovations, and a serene setting, this property is truly a rare find. Don't miss out-schedule your showing today and experience the warmth and character of this unique home for yourself!
- Type:
- Single Family
- Sq.Ft.:
- 1,344
- Status:
- Active
- Beds:
- 4
- Lot size:
- 0.18 Acres
- Year built:
- 1980
- Baths:
- 2.00
- MLS#:
- 7777061
- Subdivision:
- Hill N Park
ADDITIONAL INFORMATION
Welcome to your dream home at 4242 Grand Teton Road! This stunning, recently updated property features 4 spacious bedrooms and 2 luxurious full bathrooms, all set on a massive lot that offers boundless potential for outdoor enjoyment and entertainment. Step inside and be captivated by the bright and open floor plan that creates an inviting atmosphere for both relaxation and entertaining. The modernized kitchen is a chef’s delight, equipped with sleek appliances and generous counter space—perfect for whipping up culinary masterpieces or hosting memorable gatherings. With four beautifully appointed bedrooms, you’ll have all the space you need for a growing family, guests, or even a home office. Each of the two full bathrooms boasts contemporary fixtures that elevate your daily routines to a spa-like experience. But that’s not all—this amazing property features a sprawling lot that allows for endless possibilities! Imagine summer barbecues, outdoor games, or even the garden of your dreams. The convenience of a two-car carport ensures that your vehicles are protected from the elements, while two extra sheds provide ample storage for all your tools, toys, and outdoor gear. Nestled in a desirable neighborhood that boasts easy access to local amenities, parks, and schools, this home is perfect for those seeking comfort and convenience. Don’t let this incredible opportunity slip away! Schedule your private showing today and make 4242 Grand Teton Road your forever home!
$489,900
6509 A Street Greeley, CO 80634
- Type:
- Single Family
- Sq.Ft.:
- 2,546
- Status:
- Active
- Beds:
- 4
- Lot size:
- 0.15 Acres
- Year built:
- 2024
- Baths:
- 3.00
- MLS#:
- IR1020745
- Subdivision:
- Northridge Estates
ADDITIONAL INFORMATION
***Ready Now!*** Welcome to the Bridgeport floor plan at Northridge Estates located in Greeley, CO. This featured home includes 4 bedrooms + study, huge loft, 2.5 baths, 2 car garage, garage door opener, Smart Home Technology pkg., a tankless water heater and air conditioning included as standard features! The kitchen has beautiful white cabinets, granite counter tops, huge pantry and kitchen island. Plus all stainless steel appliances including the fridge and blinds through out home! Front and backyard landscaping with irrigation system! Home warranty available.***Photos are representative and not of actual home***
- Type:
- Single Family
- Sq.Ft.:
- 2,816
- Status:
- Active
- Beds:
- 4
- Lot size:
- 0.16 Acres
- Year built:
- 2005
- Baths:
- 3.00
- MLS#:
- IR1020717
- Subdivision:
- Promontory
ADDITIONAL INFORMATION
Welcome to this well-maintained gem featuring 4 spacious bedrooms and 3 bathrooms, located in a highly sought-after West Greeley mature neighborhood. This home offers top-notch upgrades, including a 5-star energy-rated furnace (2020) and a Class 4 hail-resistant roof for ultimate peace of mind. The kitchen is a chef's delight with stunning maple and cherry cabinets with custom crown molding and convenient pull-out drawers.Enjoy the comfort of 2020 AC, a 2019 40-gallon water heater, and the added convenience of extra laundry hookups on the main level. Relax in the primary bathroom's luxurious jetted tub. The home also features newer windows on the west side, ADT security system, a Trex deck, and a GAF Weather Stopper roof, that backs to serene open space.The heated 3 car garage boasts painted floors. Additional perks include a radon mitigation system and a storage shed. This home has it all - from modern updates to energy efficiency - truly a must-see!
- Type:
- Single Family
- Sq.Ft.:
- 1,346
- Status:
- Active
- Beds:
- 3
- Lot size:
- 0.2 Acres
- Year built:
- 1975
- Baths:
- 2.00
- MLS#:
- IR1020684
- Subdivision:
- Hill-n-park
ADDITIONAL INFORMATION
A thoughtfully updated home on a spacious lot with a large garage, this property offers quiet comfort in the heart of Northern Colorado. Nestled in a Cul-de-sac, the home has been updated to include new flooring throughout, updated landscaping, a new garage door, new windows, interior and exterior paint, and a finished great room. Enter into a large sun room with views of the neighborhood and large, mature trees. The primary bedroom features a convenient ensuite half-bath. Follow the hallway to a full bathroom and two additional bedrooms. The back of the home features a large great room, outfitted with new lighting and a sliding glass door to the backyard. This property allows easy access to the UC Health Greeley Campus, the University of Northern Colorado, Aims Community College, and plenty of shopping and dining options. Concession available to help update HVAC!
- Type:
- Condo
- Sq.Ft.:
- 1,230
- Status:
- Active
- Beds:
- 2
- Year built:
- 2013
- Baths:
- 2.00
- MLS#:
- IR1020667
- Subdivision:
- Summer Park
ADDITIONAL INFORMATION
Welcome to this stunning Summer Park end-unit, ground-floor condo featuring a bright and open concept floor plan with 9-foot ceilings and newer LVP flooring. The kitchen boasts beautiful 42-inch cabinets with crown molding, a spacious island with granite counter, and under-cabinet lighting. With 2 spacious bedrooms, 2 bathrooms, and a convenient pantry, this home offers both comfort and functionality. Enjoy the convenience of a smart thermostat and an over-sized garage for ample storage. The luxurious clubhouse includes a pool, hot tub, gym, pool table, game room and theater, while the HOA covers trash, water, snow removal, lawn care, exterior maintenance, and hazard insurance for stress-free living. Convenient location close to shopping, restaurants, and Boomerang Golf Course. Schedule your private tour today!
$337,997
1716 8th Street Greeley, CO 80631
- Type:
- Single Family
- Sq.Ft.:
- 952
- Status:
- Active
- Beds:
- 3
- Lot size:
- 0.12 Acres
- Year built:
- 1958
- Baths:
- 1.00
- MLS#:
- IR1020673
- Subdivision:
- Packards
ADDITIONAL INFORMATION
Beautifully updated Ranch close to UNC. 3 beds/1 bath. Detached garage. No HOA! No Metro District! You'll love the low maintenance exterior featuring a Brand New Roof. Updated Double pane windows. Vinyl siding. Front Deck & Covered back patio. You're welcomed into your new home with gleaming hardwood floors & an abundance of natural light. The remodeled kitchen has custom shaker cabinets, slab granite counter tops, custom tile backsplash, new light fixtures, new faucet & brand new stainless steel appliances. Updated full bath with new vanity, commode, luxury vinyl plank flooring that is water proof, new light fixture & new faucet. New ceiling fans throughout the home. Newer furnace. Replaced central AC unit. Tankless water heater. Fenced yard. RV/Trailer/Boat Parking. Alley Access. Seller offering concessions for buyer closing costs or rate buy down. Schedule your tour today! Owner/Agent related
$329,500
6603 W 3rd 1521 St Greeley, CO 80634
- Type:
- Other
- Sq.Ft.:
- 1,230
- Status:
- Active
- Beds:
- 2
- Year built:
- 2013
- Baths:
- 2.00
- MLS#:
- 1020667
- Subdivision:
- Summer Park
ADDITIONAL INFORMATION
Welcome to this stunning Summer Park end-unit, ground-floor condo featuring a bright and open concept floor plan with 9-foot ceilings and newer LVP flooring. The kitchen boasts beautiful 42-inch cabinets with crown molding, a spacious island with granite counter, and under-cabinet lighting. With 2 spacious bedrooms, 2 bathrooms, and a convenient pantry, this home offers both comfort and functionality. Enjoy the convenience of a smart thermostat and an over-sized garage for ample storage. The luxurious clubhouse includes a pool, hot tub, gym, pool table, game room and theater, while the HOA covers trash, water, snow removal, lawn care, exterior maintenance, and hazard insurance for stress-free living. Convenient location close to shopping, restaurants, and Boomerang Golf Course. Schedule your private tour today!
- Type:
- Condo
- Sq.Ft.:
- 1,290
- Status:
- Active
- Beds:
- 2
- Lot size:
- 0.02 Acres
- Year built:
- 2002
- Baths:
- 2.00
- MLS#:
- IR1020647
- Subdivision:
- Prospects At T Bone Ranch
ADDITIONAL INFORMATION
Taxes are senior taxes. Awesome opportunity to own this 2 bed, 2 bath townhome style condo in a wonderful area in Greeley. Vaulted ceilings and open plan. Large 2 car garage and unfinished basement giving lots of room for growth or storage. Great located in the center of Greeley with easy access to shopping and restaurants. Getting ready for estate sale so there is lots of boxes and stuff around at this time. Buyer to verify all information including measurements, schools, HOA, etc.
$385,000
2512 Aspen Avenue Greeley, CO 80631
- Type:
- Single Family
- Sq.Ft.:
- 1,440
- Status:
- Active
- Beds:
- 4
- Lot size:
- 0.17 Acres
- Year built:
- 1999
- Baths:
- 2.00
- MLS#:
- IR1020629
- Subdivision:
- Parkview South
ADDITIONAL INFORMATION
Welcome to this charming Tri-level home featuring 4 bedrooms, 2 bathrooms, a 2 car garage and an inviting atmosphere throughout. This lovely property boats fresh exterior and interior paint, a new roof, a new A/C system and a new furnace. Step inside to discover a modern kitchen equipped with 2 year old stainless steel appliances and granite countertops perfect for cooking and entertaining. Enjoy the large, fully fenced backyard, ideal for family gatherings or quiet evenings outdoors, complete with an extended patio and a convenient storage shed. With no Metro and no HOA, this home offers you the freedom to create your dream space. Close to schools, the park, and the community pool.
$388,500
4902 29th 5b St Greeley, CO 80634
- Type:
- Other
- Sq.Ft.:
- 1,290
- Status:
- Active
- Beds:
- 2
- Lot size:
- 0.02 Acres
- Year built:
- 2002
- Baths:
- 2.00
- MLS#:
- 1020647
- Subdivision:
- PROSPECTS AT T BONE RANCH
ADDITIONAL INFORMATION
Taxes are senior taxes. Awesome opportunity to own this 2 bed, 2 bath townhome style condo in a wonderful area in Greeley. Vaulted ceilings and open plan. Large 2 car garage and unfinished basement giving lots of room for growth or storage. Great located in the center of Greeley with easy access to shopping and restaurants. Getting ready for estate sale so there is lots of boxes and stuff around at this time. Buyer to verify all information including measurements, schools, HOA, etc.
$280,000
531 9th Street Greeley, CO 80631
- Type:
- Single Family
- Sq.Ft.:
- 1,110
- Status:
- Active
- Beds:
- 3
- Lot size:
- 0.07 Acres
- Year built:
- 1880
- Baths:
- 2.00
- MLS#:
- 7147097
- Subdivision:
- Sunrise
ADDITIONAL INFORMATION
Welcome to this charming historic home in Greeley’s Sunrise neighborhood! Built in 1880, this 144-year-old gem sits on a spacious corner lot and is full of timeless character, starting with a wrap-around front porch that invites you inside. The main level features a welcoming living room and two cozy bedrooms, along with a kitchen equipped with stainless steel appliances, an eat-in nook, and direct access to the outdoors. A 3/4 bath completes the main floor. Upstairs, you’ll find versatile bonus spaces—ideal for an office, flex space, or whatever else suits your needs—alongside an additional bedroom and a second 3/4 bath. The home also has a cellar-style basement, providing a laundry area and ample storage. Outdoors, the fully fenced yard is perfect for pets or gatherings, and there's plenty of off-street parking. Located in a peaceful neighborhood, this home is just a 10-minute walk from downtown Greeley, offering convenient access to shops, restaurants, coffee spots, and more. For train enthusiasts, the old-fashioned train lot across the street makes a unique photo backdrop, and you can enjoy watching the train pass by. The nearby train museum is just a short walk away, along with Murdoch’s and local eateries, giving this historic home a truly special location close to the heart of Greeley!
- Type:
- Condo
- Sq.Ft.:
- 1,659
- Status:
- Active
- Beds:
- 2
- Lot size:
- 0.02 Acres
- Year built:
- 1980
- Baths:
- 3.00
- MLS#:
- IR1020639
- Subdivision:
- Cottonwood East
ADDITIONAL INFORMATION
Welcome to 2708 19th St Dr #24-an immaculately cared-for attached home in central Greeley that blends charm and convenience. This spacious two-story gem offers 2 comfortable bedrooms, plus a versatile basement rec room used as a non-conforming 3rd bedroom, complete with its own en-suite bathroom-perfect for guests or a cozy retreat!You'll love the kitchen with its near-perfect laminate countertops and classic white appliances, all of which stay. Step outside to your private courtyard patio, a peaceful space separating the home and the detached 2-car garage. Located within walking distance to Sandborn and Woodbriar Parks, and just a quick trip to grocery shopping and dining at West Lake Shopping Center, this home has everything you need in an ideal location. Come see it in person-you'll want to make this your own! *Professional Photos coming soon
$375,000
612 20th Street Greeley, CO 80631
- Type:
- Single Family
- Sq.Ft.:
- 1,806
- Status:
- Active
- Beds:
- 3
- Lot size:
- 0.17 Acres
- Year built:
- 1938
- Baths:
- 2.00
- MLS#:
- IR1020526
- Subdivision:
- Alta Vista Add
ADDITIONAL INFORMATION
This beautifully maintained 3-bedroom, 2-bathroom ranch-style home features a fully finished basement, making it perfect for families or anyone seeking extra space. The basement includes a laundry room and two spacious bedrooms, one boasting an oversized walk-in closet. The heart of the home is the recently remodeled kitchen, featuring beautiful new countertops, a new dishwasher, garbage disposal, and LVP flooring along with recently painted cabinets. With abundant cabinet space and a separate pantry, this kitchen is functional and pretty. Entertain in style with a generous 20 x 20 family room that seamlessly flows into the backyard, along with a formal dining room and living room boasting refinished hardwood floors. Recent interior upgrades include new interior paint and carpet throughout, along with new blinds and a new washer and dryer. Step outside to a large, fully fenced yard complete with a patio and a sprinkler system, perfect for outdoor gatherings or relaxing evenings. Recent exterior updates include new gutters and gutter covers for both the home and garage, ensuring worry-free maintenance. The detached one-car garage and expansive driveway provide ample parking for your vehicles and guests. Situated just a short walk from the University of Northern Colorado campus and sports fields, this property offers unparalleled convenience. Enjoy easy access to Highway 34 and US 85, making commuting a breeze.This well-cared-for home is in great condition and ready for you to move in. Don't miss the opportunity to make it yours!
$465,400
113 62nd Avenue Greeley, CO 80634
- Type:
- Single Family
- Sq.Ft.:
- 2,222
- Status:
- Active
- Beds:
- 3
- Lot size:
- 0.17 Acres
- Year built:
- 2024
- Baths:
- 3.00
- MLS#:
- 4527516
- Subdivision:
- Northridge Estates
ADDITIONAL INFORMATION
Welcome to the Pendleton plan! This featured home includes 3 bedrooms, a loft, study on the main floor, 2.5 baths, 2 car garage, garage door opener, Smart Home Technology pkg., a tankless water heater and air conditioning included as standard features! The kitchen has beautiful white cabinets, granite counter tops, huge pantry and kitchen island. Includes all kitchen appliances and blinds throughout home along with rear yard landscaping! ***Photos are representative and not of actual property***
$1,200,000
12902 Highway 392 Greeley, CO 80631
- Type:
- Single Family
- Sq.Ft.:
- 3,171
- Status:
- Active
- Beds:
- 4
- Lot size:
- 11.4 Acres
- Year built:
- 1999
- Baths:
- 4.00
- MLS#:
- IR1020455
ADDITIONAL INFORMATION
Welcome to your dream home. This amazing property features 4 bedrooms and 4 bathrooms, with the primary bedroom on the main floor. A large living room, family room and a walkout basement with its own entrance, providing ample space and comfort for everyone. With no HOA, No Metro Tax and zoned AG, the expansive 11 acres with amazing mountain views will provide plenty of space for vehicles, toys, storage, gardening and animals. The property also features a very large garage/workshop (with a small bathroom). Schedule a tour today!
- Type:
- Condo
- Sq.Ft.:
- 1,229
- Status:
- Active
- Beds:
- 2
- Lot size:
- 0.03 Acres
- Year built:
- 1999
- Baths:
- 2.00
- MLS#:
- IR1020516
- Subdivision:
- Pinnacle At T-bone Ranch Ph Siibldg 12
ADDITIONAL INFORMATION
Main floor condo design assures you of Living ease. Located in Pinnancle Subdivision this 2 Bedroom, 2 Bath unit with an open concept floor plan including 9' ceilings, great room and kitchen provides great flow of space. 42" cabinets abound in this awesome sized kitchen with refrigerator, range, dishwasher and microwave included. Primary Bedroom has impressive walk-in-closet along with a full bath. Great room has a warming gas fireplace and doors to the private covered patio. Fun surrounds this unit with Swimming pool across from front door, hot tub, sauna and social entertainment areas. Conveniently located near shopping and groceries.
$525,000
321 40th Avenue Greeley, CO 80634
- Type:
- Single Family
- Sq.Ft.:
- 2,713
- Status:
- Active
- Beds:
- 4
- Lot size:
- 0.91 Acres
- Year built:
- 1964
- Baths:
- 3.00
- MLS#:
- IR1020493
- Subdivision:
- Johnson
ADDITIONAL INFORMATION
!!--NO HOA-- HUGE PRICE REDUCTION--!! BRING ALL OFFERS!! Ranch-style home on nearly 1 acre of fenced land with space for RVs, boats, or 2 horses. Includes a rentable mother-in-law suite with private entrance, kitchen, and living area-previously rented for $800/month. Features a sunroom, large patio, and convenient access to parks and schools. Motivated sellers!
$435,000
1960 24th Avenue Greeley, CO 80634
- Type:
- Single Family
- Sq.Ft.:
- 2,808
- Status:
- Active
- Beds:
- 3
- Lot size:
- 0.25 Acres
- Year built:
- 1968
- Baths:
- 2.00
- MLS#:
- IR1020480
- Subdivision:
- Rolling Hills
ADDITIONAL INFORMATION
Beautifully maintained brick ranch home in the Rolling Hills subdivision. Features of this property include 3 bedrooms, 2 baths, Built in Office are in Basement, HUGE storage room (possible 4th bedroom) 2 car garage, storage shed, large east facing covered patio and a large lovely established yard with a dedicated garden area. All appliances including clothes washer and dryer make this home ready to move into. Close to hospital, shopping, gyms, restaurants and Cottonwood Park.
$330,000
1130 3rd Avenue Greeley, CO 80631
- Type:
- Single Family
- Sq.Ft.:
- 1,344
- Status:
- Active
- Beds:
- 3
- Lot size:
- 0.16 Acres
- Year built:
- 1919
- Baths:
- 1.00
- MLS#:
- IR1020302
- Subdivision:
- Reeds Sub
ADDITIONAL INFORMATION
Seller offering credit toward buyer's closing costs with an accepted offer! Don't miss this beautifully updated, charming 3-Bedroom Home in Greeley. Move-In Ready & Investment Potential! Welcome to 1130 3rd Ave, a beautifully preserved 3-bedroom, 1-bathroom home built in 1919, situated on an oversized corner lot across from a lovely park. This property features a spacious 2-car detached garage with electrical, providing ample space for your vehicles and hobbies. Fully renovated with new paint inside and out, this home is ready for you to move in. Modern upgrades include a high-efficiency furnace, whole house central air, LVP flooring, new gutters, new siding, and a new roof. The layout offers a separate entrance at the stairway to both upper and lower levels, along with a completely separate door to the basement, making it ideal for multi-family living or rental opportunities. With the potential to convert it into a duplex, in-law suite, or separate rental area, this home presents fantastic investment possibilities! The large lot offers plenty of parking for RVs, trailers, SUVs, and all your "toys," along with the potential for an Accessory Dwelling Unit (ADU) or expansion of the existing garage.Originally built by the seller's grandfather and passed down through generations, this home combines historical charm with modern amenities. Listed at $330,000, this gem won't last long! Schedule a showing today and explore the possibilities of making this special house your new home or investment property.
$299,000
521 46th Avenue Greeley, CO 80634
- Type:
- Multi-Family
- Sq.Ft.:
- 1,218
- Status:
- Active
- Beds:
- 2
- Lot size:
- 0.09 Acres
- Year built:
- 1979
- Baths:
- 2.00
- MLS#:
- IR1020329
- Subdivision:
- Westmoor Acres 1st Fg Otlt D
ADDITIONAL INFORMATION
The most affordable home in Greeley featuring a generous yard, that's a true outdoor haven. The expansive, beautifully landscaped yard bursts with colorful flowers, and a thriving vegetable garden, to grow your own abundance of produce. The refinished deck is the coziest morning coffee spot, where you can catch up on your daily Facebook feed. Inside, provides brand new flooring throughout, making a warm and inviting atmosphere. The open-concept layout seamlessly connects the kitchen, featuring all included appliances and ample counter space, to the inviting living area-perfect for entertaining or comfy nights in to binge the latest Netflix series. Conveniently located near popular shopping, swimming, golfing, and lush parks, where you can go for a nice stroll or even catch a fish. This home is a delightful blend of comfort and convenience, ready to welcome you home.
- Type:
- Single Family
- Sq.Ft.:
- 1,535
- Status:
- Active
- Beds:
- 3
- Lot size:
- 0.28 Acres
- Year built:
- 1969
- Baths:
- 2.00
- MLS#:
- IR1020269
- Subdivision:
- Cascade Park
ADDITIONAL INFORMATION
Charming one-owner brick ranch on a spacious 12,000 sq. ft. lot in desirable cul-de-sac location! This three-bedroom, two-bath gem features upgrades throughout the main level, including in bathrooms and the large eat-in kitchen. The open layout is perfect for entertaining, with a bonus great room and formal dining area. The framed basement offers endless possibilities with space for a family room, two bedrooms, a bathroom, workshop, laundry, and storage. Outside, enjoy your stunning landscaped grounds or unwind on your relaxing deck. Roof and gutters were replaced about five years ago, and the water heater is new in 2024. No HOA or Metro taxing district! Don't miss this amazing opportunity! Property is sold in strictly AS-IS condition.
Andrea Conner, Colorado License # ER.100067447, Xome Inc., License #EC100044283, [email protected], 844-400-9663, 750 State Highway 121 Bypass, Suite 100, Lewisville, TX 75067

The content relating to real estate for sale in this Web site comes in part from the Internet Data eXchange (“IDX”) program of METROLIST, INC., DBA RECOLORADO® Real estate listings held by brokers other than this broker are marked with the IDX Logo. This information is being provided for the consumers’ personal, non-commercial use and may not be used for any other purpose. All information subject to change and should be independently verified. © 2024 METROLIST, INC., DBA RECOLORADO® – All Rights Reserved Click Here to view Full REcolorado Disclaimer
| Listing information is provided exclusively for consumers' personal, non-commercial use and may not be used for any purpose other than to identify prospective properties consumers may be interested in purchasing. Information source: Information and Real Estate Services, LLC. Provided for limited non-commercial use only under IRES Rules. © Copyright IRES |
Greeley Real Estate
The median home value in Greeley, CO is $400,000. This is lower than the county median home value of $480,800. The national median home value is $338,100. The average price of homes sold in Greeley, CO is $400,000. Approximately 57.46% of Greeley homes are owned, compared to 37.4% rented, while 5.14% are vacant. Greeley real estate listings include condos, townhomes, and single family homes for sale. Commercial properties are also available. If you see a property you’re interested in, contact a Greeley real estate agent to arrange a tour today!
Greeley, Colorado has a population of 107,014. Greeley is less family-centric than the surrounding county with 33.04% of the households containing married families with children. The county average for households married with children is 38.01%.
The median household income in Greeley, Colorado is $60,601. The median household income for the surrounding county is $80,843 compared to the national median of $69,021. The median age of people living in Greeley is 31.7 years.
Greeley Weather
The average high temperature in July is 90.2 degrees, with an average low temperature in January of 14.7 degrees. The average rainfall is approximately 14.8 inches per year, with 39.5 inches of snow per year.
