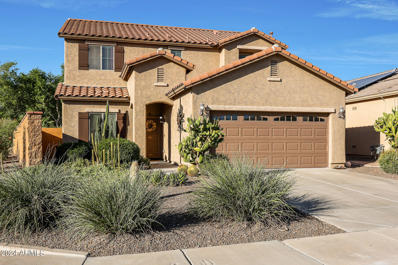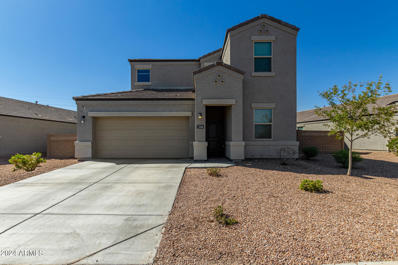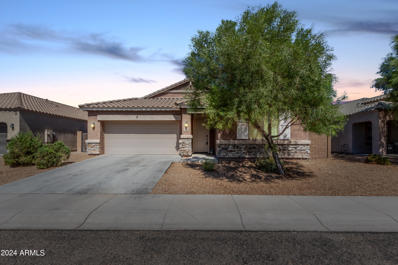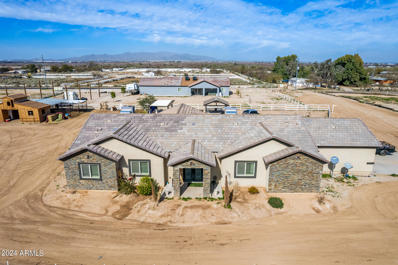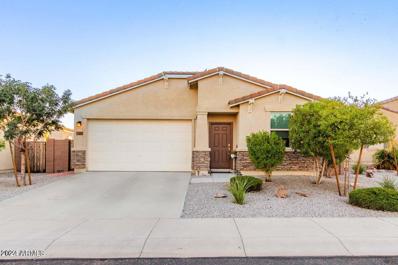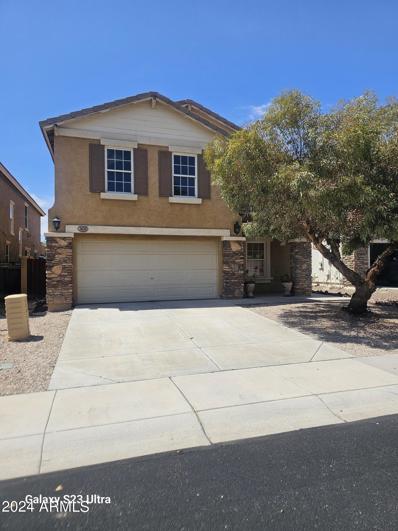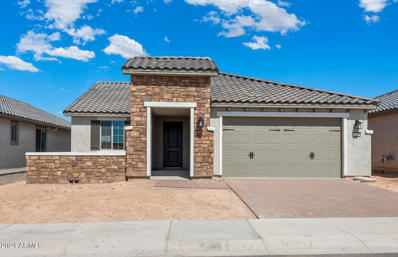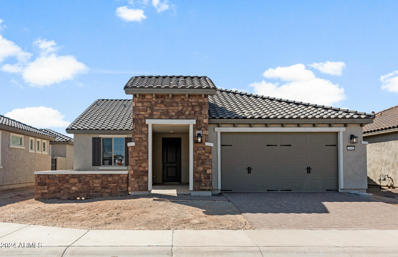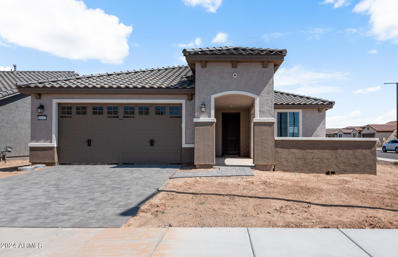Buckeye AZ Homes for Sale
- Type:
- Single Family
- Sq.Ft.:
- 2,364
- Status:
- Active
- Beds:
- 5
- Lot size:
- 0.18 Acres
- Year built:
- 2008
- Baths:
- 3.00
- MLS#:
- 6763394
ADDITIONAL INFORMATION
Nestled in the tranquil Festival Foothills community, just minutes from Surprise and the vibrant Loop 303 corridor, this stunning 5-bedroom, 3-bath home offers the perfect blend of comfort and convenience. Situated on a premium corner lot backing to an open greenbelt, this immaculate residence provides a serene escape. Step inside to find a recently renovated kitchen featuring sleek GE profile stainless steel appliances, luxurious quartz countertops, and a stylish subway tile backsplash. The spacious downstairs bedroom and bathroom with a walk-in shower offer added convenience for guests or family members. Throughout the home, you'll appreciate the upgraded tile flooring, complemented by plush carpeting in the bedrooms. Upstairs, discover generously sized bedrooms with ample walk-in closets, providing plenty of storage space. Step outside to your private outdoor oasis, complete with a large paver stone patio, a beautifully landscaped desert setting, and a soothing hot tub. Enjoy the warm Arizona sunshine while relaxing in your own backyard paradise. Don't miss this opportunity to make this exceptional home yours!
$430,000
3560 N 310TH Drive Buckeye, AZ 85396
- Type:
- Single Family
- Sq.Ft.:
- 2,558
- Status:
- Active
- Beds:
- 4
- Lot size:
- 0.19 Acres
- Year built:
- 2020
- Baths:
- 3.00
- MLS#:
- 6763248
ADDITIONAL INFORMATION
Become the proud owner of this lovely 4-bedroom residence in Tartesso! Fall in love with the delightful great room with soaring ceilings, clerestory windows that fill the space with natural light, a soothing palette, and soft carpeting. The gourmet kitchen comes with granite counters, wood cabinetry with crown moulding, recessed lighting, stainless steel appliances, a walk-in pantry, and an island with a breakfast bar for casual dining. Upstairs, you'll find a cozy loft ideal for work or relaxation. The serene main bedroom offers an ensuite with double sinks and a walk-in closet. Discover a well-sized backyard, complete with a covered patio for al fresco dining and abundant space for creating your dream oasis. Make this gem yours today!
$369,999
5356 N 205TH Drive Buckeye, AZ 85396
- Type:
- Single Family
- Sq.Ft.:
- 1,236
- Status:
- Active
- Beds:
- 2
- Lot size:
- 0.07 Acres
- Year built:
- 2022
- Baths:
- 2.00
- MLS#:
- 6763120
ADDITIONAL INFORMATION
** $10,000 IN LANDSCAPE & INTERIOR UPGRADES ** Welcome to your MOVE IN READY home in Victory Verrado! Timeless and low maintenance wood grain tile floors provide the foundation for stunning white cabinetry with modern quartz counters highlighted by chic modern lighting! Brand new window treatments and patio pull down shades provide the ultimate privacy and energy efficient shade from Arizona's warm summer days! Brand new water softener & R/O system give you the cleanest, softest water protecting you and your pipes! The spacious bathrooms boast large walk-in showers for you and your guests! Retreat to your *almost* NO MAINTENANCE back yard complete with beautiful pavers and a garden ready for your green thumb! While you're here, check out the resort style living that is Victory Verrado! 2 Golf Courses, multiple sparkling blue pools, pickle ball, tennis, social clubs, hiking, walking paths, parks, fitness center, clubhouse, spa, brand new marketplace (coming soon), shopping, dining, and more!
- Type:
- Single Family
- Sq.Ft.:
- 2,027
- Status:
- Active
- Beds:
- 3
- Lot size:
- 0.16 Acres
- Year built:
- 2015
- Baths:
- 3.00
- MLS#:
- 6763100
ADDITIONAL INFORMATION
Move in ready charmer looking for its next owner! This home features a tandem 3 car garage providing perfect space for that workshop or extra storage that you have been needing. This split floor plan has space to accommodate everyone. From the large primary located at the rear of the home with large en suite bath featuring double sinks and generous sized walk in closet. The kitchen has been nicely equipped with the tons of counter space centered around a large island, stainless steel appliances and an eat in kitchen large enough for a table for eight plus a breakfast bar. The oversized family room open to the kitchen make this home ideal for entertaining. Located in an up and coming area with lots of restaurants and shopping available plus easy access to I-10. Make this the ONE!
- Type:
- Single Family
- Sq.Ft.:
- 1,795
- Status:
- Active
- Beds:
- 4
- Lot size:
- 0.13 Acres
- Year built:
- 2018
- Baths:
- 2.00
- MLS#:
- 6762941
ADDITIONAL INFORMATION
Become the proud owner of this 4-bedroom residence in Sienna Hills! Discover an inviting great room with high ceilings, a neutral palette, and durable tile flooring for easy maintenance. The gourmet kitchen comes with granite counters, ample white cabinetry, pendant/recessed lighting, stainless steel appliances, a convenient pantry, and a center island with a breakfast bar for casual dining. The primary bedroom is complete with soft carpeting, a private bathroom, and a walk-in closet. Enjoy quiet afternoons in the backyard, showcasing a covered patio, stylish pavers, and low-maintenance artificial turf for year-round greenery. Make this gem yours today! Doggy door extends to a fenced area dog run with rock. Living room wired for surround sound. Alarm system installed ready for a monitoring company.
- Type:
- Single Family
- Sq.Ft.:
- 1,984
- Status:
- Active
- Beds:
- 3
- Lot size:
- 0.13 Acres
- Year built:
- 2005
- Baths:
- 3.00
- MLS#:
- 6763375
ADDITIONAL INFORMATION
!!SELLER OFFERING 2% CONCESSIONS TO COVER BUYERS CLOSING COSTS WITH FULL PRICE OFFER!! This charming two-story home in Buckeye, Arizona, features three spacious bedrooms and two and a half bathrooms. The layout is thoughtfully designed to maximize comfort and functionality. Upon entering, you'll be greeted by an inviting living area that flows seamlessly into the dining space and kitchen, perfect for entertaining or family gatherings. The upstairs area offers privacy with the three bedrooms, including a primary suite that boasts an en-suite bathroom for added convenience. The additional bedrooms are well-sized and share a full bathroom and a loft. One of the standout features of this property is the private swimming pool, ideally located in the backyard.
$375,000
6129 S 255th Drive Buckeye, AZ 85326
- Type:
- Single Family
- Sq.Ft.:
- 2,070
- Status:
- Active
- Beds:
- 4
- Lot size:
- 0.15 Acres
- Year built:
- 2005
- Baths:
- 2.00
- MLS#:
- 6760170
ADDITIONAL INFORMATION
'Bright & Light open floor plan, 4 bedroom home. 4th bedroom has double doors and could be a home office, game room or guest room. 2 bathrooms and 2 car garage. Large family room that opens to the kitchen with breakfast nook. Separate living room, family room, and dining in front great room give you several entertaining options. Master suite boasts dual walk-in closets. Sizable indoor laundry room. Remote ceiling fans throughout. Front and back security doors. No neighbors overlooking your spacious, private backyard. Garage with cabinets, overhead racks, and epoxy floor. Out back has newer Turf and steps to a spacious back yard. Seller offering incentives for closing costs or updating.
- Type:
- Single Family
- Sq.Ft.:
- 1,742
- Status:
- Active
- Beds:
- 2
- Lot size:
- 0.13 Acres
- Year built:
- 2004
- Baths:
- 2.00
- MLS#:
- 6750026
ADDITIONAL INFORMATION
Welcome home to this beautiful home located in the rolling hills neighborhood in the highly desirable Verrado community!This 2 bedroom, 2 bath home is located within walking distance of Main Street, and all the amenities this neighborhood has to offer.Walk inside where you will find 2 large size bedrooms and a den that can easily convert to a third bedroom.This home boasts 9ft ceilings, and stunning travertine flooring. Granite countertops and upgraded cabinets accent the spacious kitchen with a breakfast bar, and dining area!The master suite features a luxurious walk-in frameless travertine shower!Retreat into the very private backyard getaway! Here you will find two separate gathering areas with custom built pergolas that provide a cozy intimate atmosphere for entertaining!Hurry out
$265,000
503 S 9TH Street Buckeye, AZ 85326
- Type:
- Single Family
- Sq.Ft.:
- 896
- Status:
- Active
- Beds:
- 2
- Lot size:
- 0.16 Acres
- Year built:
- 2002
- Baths:
- 2.00
- MLS#:
- 6762700
ADDITIONAL INFORMATION
Perfect Investment/Starter home. Huge Corner lot, cute little neighborhood with parks. This is the perfect opportunity for someone who wants a little bit of a fixer upper.
- Type:
- Single Family
- Sq.Ft.:
- 2,489
- Status:
- Active
- Beds:
- 2
- Lot size:
- 0.24 Acres
- Year built:
- 2014
- Baths:
- 3.00
- MLS#:
- 6762558
ADDITIONAL INFORMATION
Welcome to a Stunning Property on Copper Canyon Golf Course. This COMPLETELY REMODELED Endeavor is a RARE FIND! The 2,489 sq ft home sits on a PREMIUM ELEVATED LOT overlooking the Vista 5 Green. Views from this 10,252 sq ft lot are amazing and the outdoor living area space provides your own private BACKYARD PARADISE. Step into an impeccably maintained home providing LUXURY LIVING at its finest. Elegance begins at the gated courtyard with seating area and water feature. An EXQUISITE INTERIOR boasts Wide Plank European Oak Wood Flooring throughout, w/5'' Baseboards and a Chef's Dream Kitchen with quartz countertops, tiled backsplash, & granite sink. Shiplap walls and tastefully placed wallpaper add modern charm in all the right places. The Dining Room and garage both have 2' Extensions and the Owner's Suite graces a Bow Window Extension showcasing the Backyard Oasis. Every detail of this Dream Home has been mindfully created: Owner's Suite w/ tiled shower, dual sinks & large closet, Guest Room w/Ensuite, Den w/ Custom Barndoor, a 7' x 9' air-conditioned Storage Area accessible within the garage space, Updated Landscaping w/New Built-in BBQ, Extended Travertine Pavers, Gutters, 2 Soothing Water Features, Patio Sunshades, Amazing Sunsets and SO MUCH MORE. This unique home located in the heart of an Exclusive age-restricted golf community with world-class amenities is a MUST SEE!
- Type:
- Single Family
- Sq.Ft.:
- 2,467
- Status:
- Active
- Beds:
- 4
- Lot size:
- 1 Acres
- Year built:
- 2020
- Baths:
- 4.00
- MLS#:
- 6762379
ADDITIONAL INFORMATION
Be the proud owner of this residence sitting on a 1-acre lot with amazing mountain views! The double custom ironwork doors open to a semi-open layout featuring vaulted ceilings, durable tile flooring, neutral paint, and gorgeous light fixtures. Entertain your guests in the living area or host a feast in the formal dining! The kitchen showcases quartz counters, SS appliances, a stylish backsplash, cabinetry w/crown moulding, and a center island w/breakfast bar. The main bedroom is a true retreat, with its ensuite boasting dual sinks and a walk-in closet. Discover an expansive backyard that provides a covered patio, artificial turf, well-laid pavers, a Ramada w/built-in BBQ, an additional pergola, and a barn/stalls for your horses. This is the one for you! Don't wait!
$375,000
3998 N 294TH Lane Buckeye, AZ 85396
- Type:
- Single Family
- Sq.Ft.:
- 1,750
- Status:
- Active
- Beds:
- 4
- Lot size:
- 0.14 Acres
- Year built:
- 2006
- Baths:
- 2.00
- MLS#:
- 6762187
ADDITIONAL INFORMATION
Step into this move-in ready 4-bedroom, 2-bath home in the heart of Tartesso in Buckeye! The moment you walk through the door, you're greeted by a huge open living room, perfect for movie nights or just kicking back after a long day. The spacious kitchen, complete with all appliances included, is ready for your next culinary adventure or a casual brunch with friends. Outside, you'll find a huge backyard with a fenced pool—ideal for pool parties or simply soaking up the sun. With no neighbors behind you, this home backs up to a peaceful wash, offering the privacy and serenity you crave. Built in 2006 by HomeLife, this unique one-story beauty is the total package—comfort, style, and location. Hurry, your next chapter starts here!
- Type:
- Single Family
- Sq.Ft.:
- 1,855
- Status:
- Active
- Beds:
- 4
- Lot size:
- 0.16 Acres
- Year built:
- 2018
- Baths:
- 3.00
- MLS#:
- 6753298
ADDITIONAL INFORMATION
Welcome to this 4 Bed, + Den, 2.5 Bath, home in Watson Estates Community. **Seller is also willing to purchase buyer a home warranty of their choice up to $600.00** The home has been freshly professionally painted with a neutral color scheme. The kitchen features a spacious island with a breakfast bar. The open concept is perfect for entertaining. The backyard features a low-maintenance extended patio with rock landscaping, creating the perfect space for your dream outdoor area. Additional highlights include a double RV gate on the side yard for large storage items and recently completed epoxy floors in the garage. This beautifully kept community offers playgrounds and scenic walking paths for residents to enjoy.
$599,900
4005 N Park Street Buckeye, AZ 85396
Open House:
Sunday, 12/22 11:00-1:00PM
- Type:
- Single Family
- Sq.Ft.:
- 1,934
- Status:
- Active
- Beds:
- 3
- Lot size:
- 0.18 Acres
- Year built:
- 2004
- Baths:
- 2.00
- MLS#:
- 6762436
ADDITIONAL INFORMATION
Stunning ranch-style home in Verrado Main Street District! LOCATED across from Founders Park, this home offers White Tank Mountain VIEWS, FULLY PAID-OFF SOLAR, and a pebble sheen SWIMMING POOL. Great curb appeal with stone accents, mature landscaping, and a cozy front porch. The open layout features tile floors, plantation shutters, and a spacious den. The kitchen boasts white shaker cabinets, granite countertops, and a breakfast bar. The garage is heated/air-conditioned with a Mitsubishi mini-split, fully insulated, and has lifetime flooring. Upgraded windows, a new 50-gallon hot water tank, and a backyard perfect for entertaining with seating areas and a fire pit complete this rare find!
- Type:
- Single Family
- Sq.Ft.:
- 2,250
- Status:
- Active
- Beds:
- 4
- Lot size:
- 1.26 Acres
- Year built:
- 2024
- Baths:
- 3.00
- MLS#:
- 6761627
ADDITIONAL INFORMATION
MOUNTAIN VIEWS! This 2024-built home with a HUGE 3-car garage nestled on a SPACIOUS 1.26 acres is the one for you! Enter through the custom double doors to discover a roomy open floor plan that promotes a modern feel. Wood-look tile flooring, neutral palette, and stylish light fixtures are worth mentioning. Spotless kitchen is equipped with abundant white cabinetry, stainless steel appliances, a walk-in pantry, sleek quartz counters, and a center island with a breakfast bar. In the large main retreat, you will have an ensuite with dual sinks, garden tub, and a walk-in closet. Massive backyard with a covered patio and views that go on and on has enough room for a pool, a shop, or whatever you can imagine! Hurry! Your forever haven is ready to welcome you!
- Type:
- Single Family
- Sq.Ft.:
- 1,450
- Status:
- Active
- Beds:
- 4
- Lot size:
- 0.12 Acres
- Year built:
- 2024
- Baths:
- 2.00
- MLS#:
- 6762021
ADDITIONAL INFORMATION
WHAT THE HECK!! I'M STILL BEING BUILT I'M ALMOST FINISHED AND THEY HAVE ALREADY PUT ME ON SALE AND LOWERED MY PRICE! SMARTHOME TECHNOLOGY! Stainless Steel appliances - smooth top range - microwave - dishwasher - blinds on all windows - garage door opener - rooms pre-wired for ceiling fans - White Cabinets - Pest Control system - Garage Coach lights - 9' high ceilings - front & BACKYARD landscaping timer/drip system. I'M ENERGY SMART SO SAVING ON MY ELECTRIC BILL GIVES YOU EXTRA MONEY TO DRESS ME UP FOR YOUR HOUSEWARMING PARTY SO YOU CAN SHOW ME OFF!!
- Type:
- Single Family
- Sq.Ft.:
- 2,005
- Status:
- Active
- Beds:
- 3
- Lot size:
- 0.15 Acres
- Year built:
- 2017
- Baths:
- 2.00
- MLS#:
- 6761902
ADDITIONAL INFORMATION
Come take a look at this newly built, immaculate 3 bed plus office, 2 bath residence in the heart of Watson Estates Community. Save money with paid off solar panels and upgraded foam insulation. The kitchen features upgraded maple wood cabinetry w/crown trim, granite counters, glossy tile backsplash, Stainless steel appliances, & an island w/breakfast bar & charming pendant lighting. Open floorplan with living/dining area, laminate flooring, neutral paint, and sliding doors to the back bringing in an awesome amount of natural lighting. Relaxing main bedroom boasts an en suite w/dual sinks, & a walk-in closet. More space in the den at the front of the home and a teen's room by the bedrooms which could easily be a 4th bedroom. Also including a well-sized backyard with premium lot
- Type:
- Single Family
- Sq.Ft.:
- 1,985
- Status:
- Active
- Beds:
- 4
- Lot size:
- 0.17 Acres
- Year built:
- 2015
- Baths:
- 2.00
- MLS#:
- 6761860
ADDITIONAL INFORMATION
Welcome to this charming 4-bedroom, 2-bathroom single-level home located in the desirable Blue Hills neighborhood and sits on a sought-after north/south exposure lot. Step inside to discover luxury wood-like plank flooring in all the right places, complemented by a soothing neutral color palette throughout. The open great room seamlessly flows into the eat-in kitchen, where you'll love the stainless steel and black appliances, beautiful granite countertops, staggered height cabinets, and reverse osmosis water system. The dining area offers a great space for casual meals, with easy access to the backyard oasis. Outside, enjoy your covered patio and low-maintenance landscaping -perfect for relaxing or entertaining family and friends. Plus, the home boasts a desirable RV gate, making it ideal for your outdoor toys or vehicles. The primary suite is a peaceful retreat, featuring an ensuite bathroom with an extended vanity, glass-enclosed walk-in shower, deep soaking tub, and a spacious walk-in closet. Three additional bedrooms offer versatility for guests, family, or a home office, with a full guest bathroom nearby. The laundry room comes fully equipped with a washer and dryer, and the two-car garage provides plenty of storage space. This energy-efficient home is equipped with solar panels to help reduce your energy bills, and is conveniently located near Bales Elementary School, local restaurants, shopping, and provides easy access to the I-10 freeway for commuting. Don't miss out on this incredible opportunity!
- Type:
- Single Family
- Sq.Ft.:
- 1,884
- Status:
- Active
- Beds:
- 2
- Lot size:
- 0.15 Acres
- Year built:
- 2015
- Baths:
- 3.00
- MLS#:
- 6759188
ADDITIONAL INFORMATION
Welcome home to this updated Sanctuary on a nice corner lot. Neutral colors, NO CARPET, a guest ensuite, 1/2 bath in hallway, large primary bathroom with Roman tub, large walk-in shower and huge closet. Upgraded kitchen has staggered cabinets, backsplash, gas cooktop with wall oven! Private yard with calming water feature and pergola - sit under your large covered patio and enjoy the peace! Gas stub for BBQ or firepit. Short walk or golf cart ride to one of 2 clubhouses, resort style pool, Recreation Center and Restaurant. Festival has on-site Fire department, police precinct & EMT! A quick 10 minute drive to mod-cons. Festival has all the activities & clubs you'd like for an Active Lifestyle - come see this home today!
$344,900
138 N 194TH Lane Buckeye, AZ 85326
- Type:
- Single Family
- Sq.Ft.:
- 1,776
- Status:
- Active
- Beds:
- 4
- Lot size:
- 0.13 Acres
- Year built:
- 2008
- Baths:
- 2.00
- MLS#:
- 6761510
ADDITIONAL INFORMATION
Welcome to your dream home at 138 N 194th Lane in Buckeye, AZ! This charming single-story residence boasts 4 spacious bedrooms and 2 modern baths, perfect for family living. Step inside to discover stylish vinyl wood flooring and upgraded cabinetry that enhance the home's inviting atmosphere. The neutral paint palette provides a fresh canvas for your personal touch. Conveniently located near I-10 and Loop 303 highways, you'll enjoy easy access to shopping, dining, and entertainment. Embrace the outdoors with nearby greenbelts and a community park, ideal for leisurely strolls or family outings. Don't miss your chance to own this lovely home in a vibrant neighborhood.
$549,000
4972 N 206TH Lane Buckeye, AZ 85396
- Type:
- Single Family
- Sq.Ft.:
- 1,881
- Status:
- Active
- Beds:
- 2
- Lot size:
- 0.12 Acres
- Year built:
- 2019
- Baths:
- 3.00
- MLS#:
- 6761487
ADDITIONAL INFORMATION
Gorgeous home at Victory at Verrado showcases great curb appeal, a tandem garage with paver driveway, and mature front yard. Inside, you'll find a dining room & a large open living room with multi-sliding glass doors that seamlessly connect the home. The single-level home features an open floor plan with a neutral palette. Cooks kitchen features gray subway tile backsplash, ample white cabinets, granite counter, and SS appliances. The owner's suite hosts an ensuite with a granite dual vanity & a walk-in closet. The bonus room works as an office or an extra bedroom. Enjoy year-round resort-style living watching the sunset while dining under the covered patio. Or gather around the gas firepit and take in the mountain views.
$375,000
3674 N 292ND Lane Buckeye, AZ 85396
- Type:
- Single Family
- Sq.Ft.:
- 2,229
- Status:
- Active
- Beds:
- 3
- Lot size:
- 0.12 Acres
- Year built:
- 2008
- Baths:
- 3.00
- MLS#:
- 6761456
ADDITIONAL INFORMATION
3 Bed room with den Down stairs that can be used as a 4th bedroom 2.5 baths home. Huge loft upstairs with vaulted ceiling Eat in kitchen. Walking distance to park and elementary school.
- Type:
- Single Family
- Sq.Ft.:
- 1,716
- Status:
- Active
- Beds:
- 2
- Lot size:
- 0.14 Acres
- Year built:
- 2024
- Baths:
- 3.00
- MLS#:
- 6761261
ADDITIONAL INFORMATION
Up to 3% of base price or total purchase price, whichever is less, is available through preferred lender plus additional 2% of base price or total purchase price, whichever is less, is available to be used toward closing costs, pre-paids, rate buy downs, &/or price adjustments. This elegant 2-bedroom, 2.5-bath home offers a suite option and a private den. Featuring pavers, a rear home extension, 4' garage extension, and a center sliding glass door, the design seamlessly blends style and function. The kitchen is equipped with stainless steel appliances, including a gas cooktop, wall oven, microwave, and dishwasher. With upgraded flooring, cabinets, countertops, and surrounds, this home is thoughtfully finished and move-in ready.
- Type:
- Single Family
- Sq.Ft.:
- 1,716
- Status:
- Active
- Beds:
- 2
- Lot size:
- 0.14 Acres
- Year built:
- 2024
- Baths:
- 3.00
- MLS#:
- 6761256
ADDITIONAL INFORMATION
Up to 3% of base price or total purchase price, whichever is less, is available through preferred lender plus additional 2% of base price or total purchase price, whichever is less, is available to be used toward closing costs, pre-paids, rate buy downs, &/or price adjustments. This refined 2-bedroom, 2.5-bath home features a suite option and a versatile den. Notable highlights include pavers, a 4' garage extension, and a center sliding glass door. The kitchen is equipped with stainless steel appliances, including a gas range, microwave, and dishwasher. The home boasts upgraded flooring, cabinets, countertops, and surrounds, complemented by an enhanced electrical and garage package. Completed and ready for immediate occupancy.
- Type:
- Single Family
- Sq.Ft.:
- 1,716
- Status:
- Active
- Beds:
- 2
- Lot size:
- 0.15 Acres
- Year built:
- 2024
- Baths:
- 3.00
- MLS#:
- 6761243
ADDITIONAL INFORMATION
Up to 3% of base price or total purchase price, whichever is less, is available through preferred lender plus additional 2% of base price or total purchase price, whichever is less, is available to be used toward closing costs, pre-paids, rate buy downs, &/or price adjustments. This sophisticated 2-bedroom, 2.5-bath home includes a suite option and a den, with a rear home extension and 4' garage extension. The kitchen is outfitted with stainless steel appliances, including a gas range, microwave, and dishwasher. The home also features upgraded flooring, cabinets, countertops, and surrounds, along with an enhanced electrical package and garage hobby package. Completed and move-in ready.

Information deemed reliable but not guaranteed. Copyright 2024 Arizona Regional Multiple Listing Service, Inc. All rights reserved. The ARMLS logo indicates a property listed by a real estate brokerage other than this broker. All information should be verified by the recipient and none is guaranteed as accurate by ARMLS.
Buckeye Real Estate
The median home value in Buckeye, AZ is $403,497. This is lower than the county median home value of $456,600. The national median home value is $338,100. The average price of homes sold in Buckeye, AZ is $403,497. Approximately 75.19% of Buckeye homes are owned, compared to 14.25% rented, while 10.57% are vacant. Buckeye real estate listings include condos, townhomes, and single family homes for sale. Commercial properties are also available. If you see a property you’re interested in, contact a Buckeye real estate agent to arrange a tour today!
Buckeye, Arizona has a population of 89,711. Buckeye is more family-centric than the surrounding county with 42.12% of the households containing married families with children. The county average for households married with children is 31.17%.
The median household income in Buckeye, Arizona is $84,568. The median household income for the surrounding county is $72,944 compared to the national median of $69,021. The median age of people living in Buckeye is 33.8 years.
Buckeye Weather
The average high temperature in July is 106.7 degrees, with an average low temperature in January of 40.1 degrees. The average rainfall is approximately 9 inches per year, with 0.1 inches of snow per year.
