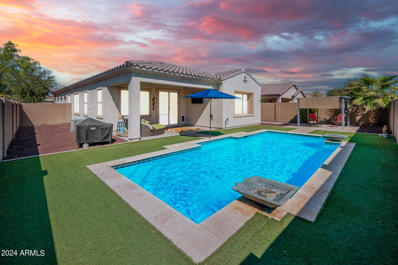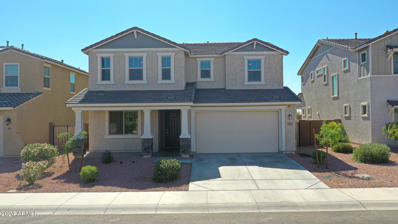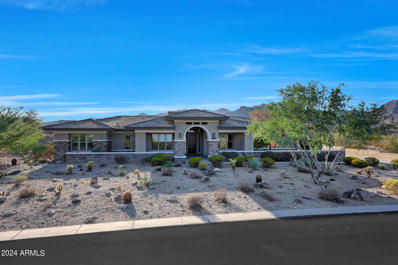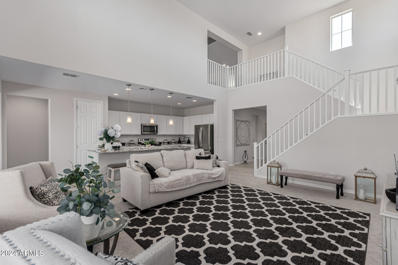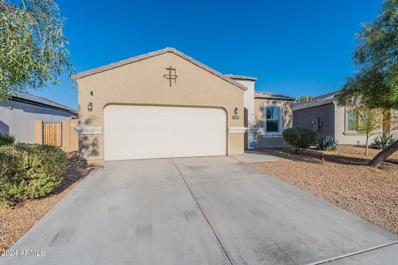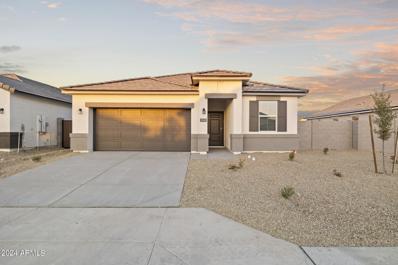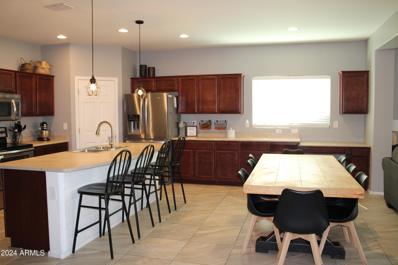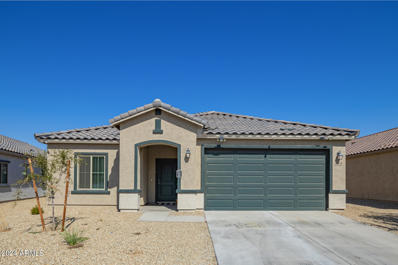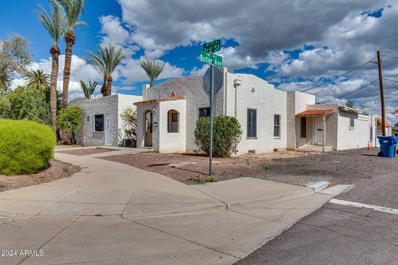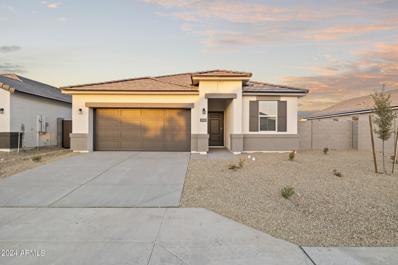Buckeye AZ Homes for Sale
- Type:
- Single Family
- Sq.Ft.:
- 1,820
- Status:
- Active
- Beds:
- 4
- Lot size:
- 0.16 Acres
- Year built:
- 2016
- Baths:
- 2.00
- MLS#:
- 6771760
ADDITIONAL INFORMATION
Welcome home to your spacious paradise oasis just minutes away from the charming town of Verrado! This immaculate 4 bedroom home is designed like a model home and move in ready! With recently added garage storage & lighting, this home is ready to host all of your needs! The open concept floor plan shows off a modern kitchen and gorgeous wood tile flooring which is perfect for entertaining! If spending time outdoors in Arizona's perfect weather is something you enjoy, then this house is for you! The sparkling blue pool and low maintenance turf is absolutely stunning! Just around the corner, there are gorgeous parks with playgrounds, sport courts, and soccer fields! The large side yard is perfect for lawn games or additional storage while the interior floor plan is a split set up which is perfect for privacy and guests!
- Type:
- Single Family
- Sq.Ft.:
- 2,656
- Status:
- Active
- Beds:
- 4
- Lot size:
- 0.15 Acres
- Year built:
- 2021
- Baths:
- 3.00
- MLS#:
- 6771563
ADDITIONAL INFORMATION
This stunning 3-year-old North/South facing residence features a designer kitchen with custom subway tile backsplash, 42-inch cabinets, Quartz countertops, and gourmet gas appliances. Enjoy the spacious ''Harry Potter'' pantry and a panoramic slider that opens to your backyard oasis with a sparkling play pool and gazebo, complemented by synthetic grass for low maintenance.The versatile 3-car tandem garage offers ample storage, while the upstairs boasts four oversized bedrooms and a spacious loft. Conveniently located near Costco, restaurants, Fry's Marketplace, freeways, and schools, this home combines luxury and accessibility. Plus, solar panels (loan-to-own) keep your energy costs low. Stop by and visit today!
$447,970
1559 S 239TH Drive Buckeye, AZ 85326
- Type:
- Single Family
- Sq.Ft.:
- 1,605
- Status:
- Active
- Beds:
- 4
- Lot size:
- 0.18 Acres
- Year built:
- 2024
- Baths:
- 2.00
- MLS#:
- 6771492
ADDITIONAL INFORMATION
Brand new construction! Under construction, estimated January completion. See our exciting new community located in Buckeye of Desert Moon Estates. This popular Loon floor plan features 4 bedrooms and 2 baths with large lot! White shaker style Cabinets, upgrade 18 x 18 inch tile through main living areas, upgrade carpet in bedrooms only. Gourmet kitchen has upgraded stainless steel appliances, range/oven, microwave and dishwasher. Quartz kitchen counter tops Window blinds throughout with verticals on Sliding Glass Door. Pictures represent other model homes.
$453,935
1587 S 239TH Drive Buckeye, AZ 85326
- Type:
- Single Family
- Sq.Ft.:
- 1,854
- Status:
- Active
- Beds:
- 4
- Lot size:
- 0.18 Acres
- Year built:
- 2024
- Baths:
- 3.00
- MLS#:
- 6769955
ADDITIONAL INFORMATION
Brand new construction! January Move in! SPECIAL PRICED! ASK ABOUT OUR SPECIAL FINANCING! See our exciting new community located in Buckeye of Desert Moon Estates. This popular Harris floor plan features 4 bedrooms and 2.5 baths. Located one house away from our first class dog park! White shaker style Cabinets, 18 x 18 inch tile through entry, kitchen and wet areas, and great room, upgrade carpet in bedrooms. Gourmet kitchen has upgraded stainless steel appliances, range/oven, microwave and dishwasher. Window blinds throughout with verticals on Sliding Glass Door. Stop by to see our newest plan! Pictures represent other Harris model homes.
$1,295,000
4562 N CHELSEA Drive Buckeye, AZ 85396
- Type:
- Single Family
- Sq.Ft.:
- 3,190
- Status:
- Active
- Beds:
- 3
- Lot size:
- 0.7 Acres
- Year built:
- 2013
- Baths:
- 3.00
- MLS#:
- 6760906
ADDITIONAL INFORMATION
Experience luxury living in this sleek and stylish Desert Prairie home, nestled within the sought-after Regent Hills enclave of Verrado. Boasting a modern flair, this custom residence offers the perfect blend of sophistication and functionality. Enjoy the convenience of proximity to the golf course, practice facility, shopping, dining, and schools. This meticulously designed home features stained concrete floors and euro finishes, creating an ambiance of contemporary elegance. The spacious great room floor plan, comprising 3 bedrooms and 3 baths, seamlessly integrates indoor and outdoor living. Large window walls invite natural light and showcase panoramic mountain views, providing a picturesque backdrop for daily living. Step into your backyard retreat to discover an oasis of relaxation.
- Type:
- Single Family
- Sq.Ft.:
- 1,493
- Status:
- Active
- Beds:
- 2
- Lot size:
- 0.12 Acres
- Year built:
- 2007
- Baths:
- 2.00
- MLS#:
- 6771450
ADDITIONAL INFORMATION
Spacious open floor plan Valor model in desirable Sun City Festival. This gently used home has a split floorplan 2 beds/2 baths with additional flex room. Larger tile in all common areas of the home. Primary suite has a generous sized walk-in closet with private bath which has dual sinks. Kitchen has granite surfaces, maple cabinetry, stainless appliances along with a breakfast bar. Great room overlooking the walled in private rear patio has a designated dining area. Home has inside full-size washer/dryer. HVAC system was replaced in 2021. Sun City Festival offers golf, pickleball, heated pool and spa, work out facility and on-site restaurant along with a number of clubs and social activities.
$532,500
2377 S 245TH Drive Buckeye, AZ 85326
- Type:
- Single Family
- Sq.Ft.:
- 2,746
- Status:
- Active
- Beds:
- 4
- Lot size:
- 0.19 Acres
- Year built:
- 2023
- Baths:
- 4.00
- MLS#:
- 6771241
ADDITIONAL INFORMATION
$399,000
535 S 224TH Drive Buckeye, AZ 85326
- Type:
- Single Family
- Sq.Ft.:
- 1,832
- Status:
- Active
- Beds:
- 3
- Lot size:
- 0.13 Acres
- Year built:
- 2018
- Baths:
- 2.00
- MLS#:
- 6771214
ADDITIONAL INFORMATION
Welcome to Your Perfect Move-In Ready Home in Sundance 55+ Community! Nestled in a serene cul-de-sac, this immaculate 3-bedroom + den, 2-bathroom retreat offers the perfect blend of modern comfort and convenience. Built in 2018 and fully furnished, this home is truly turn-key—just pack your toothbrush! Featuring stylish white cabinetry, stunning wood plank tile flooring, and brand-new kitchen appliances, every detail has been thoughtfully designed for ease and elegance. Whether you're entertaining in the open-concept living area, unwinding in the cozy den, or simply enjoying the peaceful surroundings, this home has it all. With nothing to do but move in, your dream lifestyle in the sought-after Sundance community awaits!
- Type:
- Single Family
- Sq.Ft.:
- 2,323
- Status:
- Active
- Beds:
- 2
- Lot size:
- 0.21 Acres
- Year built:
- 2008
- Baths:
- 2.00
- MLS#:
- 6771161
ADDITIONAL INFORMATION
Welcome to this Copper Canyon Golf Course Home with expansive Mountain Views. The popular FIESTA model is located in the heart of Sun City Festival, near the Sage Rec Center, Golf Pro Shop & Indigo Grill. This 2,323 sqft home sits on an elevated 9,200 sqft lot. Enter the private courtyard and discover an open floor plan with 10' ceilings showcasing tile floors w/marble inserts. The Chef's dream kitchen offers cherry cabinets, granite countertops, kitchen island, 5 burner gas cooktop, SS appliances & breakfast nook. After a day of fun in this active 55+ community, retire to your large Owner's Suite w/patio doors, spacious ensuite w/dual vanities, tiled shower, soaking tub & roomy closet w/custom built ins. This home is truly an entertainer's delight w/extended paved patio, built in BBQ firepit & LUSH GOLF COURSE BACKDROP. Both interior & exterior were recently painted & new HVAC was installed in 2021. The 3 Car garage w/built in storage; large laundry room w/sink & leased solar complete the package for a perfect Desert Oasis.
$415,000
3755 N 309TH Court Buckeye, AZ 85396
- Type:
- Single Family
- Sq.Ft.:
- 1,556
- Status:
- Active
- Beds:
- 3
- Lot size:
- 0.16 Acres
- Year built:
- 2019
- Baths:
- 2.00
- MLS#:
- 6771103
ADDITIONAL INFORMATION
Welcome to this beautiful home nestled on an oversized cul-de-sac lot in Tartesso! This well maintained gem features gorgeous finishes throughout. The spacious kitchen has rich espresso cabinetry,a large granite island, gas range and stainless steel appliances. Additional custom cabinetry in the entryway near the kitchen provides extra storage, making this home functional and stylish. Ceramic tile flooring runs through main living area, with upgraded carpet in the bedrooms for added comfort. The split floor plan offers privacy, with the primary suite tucked near the rear of the house, complete with a large walk-in closet featuring custom cabinetry. Step outside to the low maintenance backyard, featuring a covered patio and all gravel landscaping, ideal for those looking for a serene, hassle free outdoor space. Located in the heart of a vibrant community and the elementary school, residents enjoy endless amenities, including a playground, basketball, tennis and volleyball courts, lush green spaces, walking paths and a splash pad.
- Type:
- Single Family
- Sq.Ft.:
- 1,569
- Status:
- Active
- Beds:
- 2
- Lot size:
- 0.14 Acres
- Year built:
- 2020
- Baths:
- 2.00
- MLS#:
- 6771068
ADDITIONAL INFORMATION
!! $20,000 PRICE IMPROVEMENT !! AHHH. Total Relaxation. Turnkey, practically new home. Excellent walled Lot. Resort Style living at it's finest. Beautiful, pristine jewel in the amazing community of Sun City Festival. This fantastic Pulte ''Hideaway'' floorplan. This lightly lived in home has just the right amount of space and is perfectly laid out for either full time or seasonal owners. The Sun City Festival amenities are second to none with incredible year-around golf, excellent restaurants, state of the art work out facilities, pickleball galore, and so much more. Excellent upgrades include a whole house water filtration system, climate controlled storage in garage, epoxy garage floors, R.O. system, designer blinds. THIS HOME IS A MUST SEE
- Type:
- Single Family
- Sq.Ft.:
- 1,605
- Status:
- Active
- Beds:
- 4
- Lot size:
- 0.16 Acres
- Year built:
- 2024
- Baths:
- 2.00
- MLS#:
- 6771060
ADDITIONAL INFORMATION
Brand new construction! DOUBLE GATE! Estimated completion February. See our exciting new community located in Buckeye of Desert Moon Estates. This popular Loon floor plan features 4 bedrooms and 2 baths with double gate and large lot! White shaker style Cabinets, upgrade 18 x 18 inch tile through main living areas, upgrade carpet in bedrooms only. Gourmet kitchen has upgraded stainless steel appliances, range/oven, microwave and dishwasher. Quartz kitchen counter tops Window blinds throughout with verticals on Sliding Glass Door. Pictures represent other model homes.
- Type:
- Single Family
- Sq.Ft.:
- 1,854
- Status:
- Active
- Beds:
- 4
- Lot size:
- 0.16 Acres
- Year built:
- 2024
- Baths:
- 3.00
- MLS#:
- 6771056
ADDITIONAL INFORMATION
Brand new construction! Estimated delivery February. CORNER LOT!! DOUBLE GATE!!! See our exciting new community located in Buckeye of Desert Moon Estates. This popular Harris floor plan features 4 bedrooms and 2.5 baths. Burlap shaker style Cabinets, 12 x 24 inch block lay tile through entry, kitchen and wet areas, and great room, upgrade carpet in bedrooms. Gourmet kitchen has upgraded stainless steel appliances, range/oven, microwave and dishwasher. Window blinds throughout with verticals on Sliding Glass Door. Stop by to see our newest plan! Pictures represent other Harris model homes.
- Type:
- Single Family
- Sq.Ft.:
- 1,882
- Status:
- Active
- Beds:
- 4
- Lot size:
- 0.15 Acres
- Year built:
- 2018
- Baths:
- 2.00
- MLS#:
- 6771041
ADDITIONAL INFORMATION
Welcome to your dream oasis .This home features an open design with 9'ceilings , a great room, dining area , primary room offers a large walk-in closet and a bathroom with double sink. you won't want to miss this opportunity !! -SOLD AS IS-, seller is offering a 1yr credit for monthly payment on solar panels .
- Type:
- Single Family
- Sq.Ft.:
- 2,683
- Status:
- Active
- Beds:
- 4
- Lot size:
- 0.1 Acres
- Year built:
- 2018
- Baths:
- 3.00
- MLS#:
- 6770928
ADDITIONAL INFORMATION
Welcome Home!! This spacious 4 bedroom beauty is nestled within the prestigious golf-course community of Verrado. This prime location offers access to all the community pools, clubhouse, tennis courts and gym, including prime shopping and dining and a top-rated school district! Step inside to discover an open layout with a dedicated office space, a den, plus a loft and a 3 car garage!! The kitchen boasts a large pantry, stunning granite counters, a large center island and stainless-steel appliances. The serene backyard oasis features an inviting pavered-patio with a cozy fire-pit. Over 86 neighborhood parks, 26 miles of walking trails and within minutes to the freeway, this home and community offers everything for everyone!!!
$432,175
1615 S 239TH Drive Buckeye, AZ 85326
- Type:
- Single Family
- Sq.Ft.:
- 1,450
- Status:
- Active
- Beds:
- 4
- Lot size:
- 0.18 Acres
- Year built:
- 2024
- Baths:
- 2.00
- MLS#:
- 6769939
ADDITIONAL INFORMATION
Brand new construction, January completion. SPECIAL PRICE! INCLUDES WASHER, DRYER, REFRIGERATOR ASK ABOUT OUR SPECIAL FINANCING! See our exciting new community located in Buckeye of Desert Moon Estates. Large lot is what makes this home stand apart from the others! This popular Abbot floor plan features 4 bedrooms and 2 baths. White shaker style cabinets in kitchen and baths. Designer 18 x 18 inch tile everywhere but bedrooms, upgrade carpet in bedrooms only. Gourmet kitchen has stainless steel appliances, range/oven, microwave and dishwasher, single basin sink with high arc faucet. Quartz kitchen counter tops! Window blinds throughout with verticals on Sliding Glass Door. Stop by to see our newest plan! Photos represent other models of this plan
- Type:
- Single Family
- Sq.Ft.:
- 2,440
- Status:
- Active
- Beds:
- 4
- Lot size:
- 1.03 Acres
- Year built:
- 2024
- Baths:
- 3.00
- MLS#:
- 6770649
ADDITIONAL INFORMATION
Ranch-style property nestled in the heart of Buckeye, AZ, offers a spacious one-acre lot perfect for hosting gatherings with family and friends.
- Type:
- Single Family
- Sq.Ft.:
- 1,882
- Status:
- Active
- Beds:
- 2
- Lot size:
- 0.08 Acres
- Year built:
- 2021
- Baths:
- 2.00
- MLS#:
- 6770305
ADDITIONAL INFORMATION
Beautiful David Weekley contemporary home in the only GATED community in Victory, Mountainside. This unique Pathfinder floorplan showcases this open-concept floorplan and this particular elevation has 12' ceiling in the great room, emphasized by more windows! You'll love the gorgeous & functional kitchen featuring a huge island, granite counters, plenty of cabinets. Stunning First Impressions entry door, neutral tile THROUGHOUT, immaculate condition. Generous master bedroom with spa-like ensuite bath & walk-in closet. Guest bedroom and separate den with French Doors and guest bath at front of house. This location in Mountainside is ideal - one side neighbor, facing green space & adjacent to guest parking. Mountainside has private pool & social area for residents. A great place to live!
- Type:
- Single Family
- Sq.Ft.:
- 2,126
- Status:
- Active
- Beds:
- 4
- Lot size:
- 0.16 Acres
- Year built:
- 2014
- Baths:
- 2.00
- MLS#:
- 6770198
ADDITIONAL INFORMATION
Beautiful 4 bedroom + Den home! Interior features 9' volume ceilings, large format tile, TV wall w/ electric fireplace, updated light fixtures & ceiling fans, 2'' faux wood blinds, & hand-painted custom murals in 3 bedrooms + Den! HUGE KITCHEN has cherry-stained maple cabinets, large island/breakfast bar, built-in microwave, smooth top stove, walk-in pantry, & built-in desk area! GORGEOUS BACK YARD$$$ Community features include several parks, dog park, PLUS HUGE MAIN PARK with extensive ''shaded'' playground equipment, SPLASH PAD, multiple ball fields, basketball courts, bathrooms, & several large Ramadas! Nearby Sun City Festival has additional amenities available to Festival Foothills residents with up to 50% off golfing!
$125,000
2000 S APACHE Road Buckeye, AZ 85326
- Type:
- Other
- Sq.Ft.:
- 1,280
- Status:
- Active
- Beds:
- 3
- Year built:
- 1997
- Baths:
- 2.00
- MLS#:
- 6769930
ADDITIONAL INFORMATION
Beautiful 3 bedroom 2 bathroom 1280 sq. ft. single wide manufactured home in a quite gated neighborhood of Buena Vista in Buckeye. Split floor plan featuring a stunning kitchen with granite countertops, gas stove and eat in kitchen. Spacious master bedroom with large walk-in closet. Huge walk-in rain shower and new vanity. Updated flooring throughout home. New outdoor patio complete with artificial turf and pavers for entertaining. Covered carports on both the North and South sides of home.
- Type:
- Single Family
- Sq.Ft.:
- 2,151
- Status:
- Active
- Beds:
- 4
- Lot size:
- 0.16 Acres
- Year built:
- 2023
- Baths:
- 2.00
- MLS#:
- 6766198
ADDITIONAL INFORMATION
Nestled in the famous Village at Sundance, this 2023-built residence is finally on the market! Impressive open floor plan promotes a greater traffic flow & maximizes space, perfect for entertaining & everyday living. The kitchen comes with a pantry, stainless steel appliances, recessed lighting, a prep island with a breakfast bar, granite counters, and ample espresso cabinets. In the primary bedroom, you will find plush carpet, a private bathroom with dual sinks, and a walk-in closet. As a bonus, this house includes a flexible den with double door entry that can be used as an extra bedroom or office. HUGE backyard offers a covered patio where you can spend quiet moments while enjoying your favorite drink. This property is near the Community park. Don't miss this amazing deal!
$565,000
112 N 3RD Street Buckeye, AZ 85326
- Type:
- Single Family
- Sq.Ft.:
- 5,264
- Status:
- Active
- Beds:
- 5
- Lot size:
- 0.34 Acres
- Year built:
- 1927
- Baths:
- 7.00
- MLS#:
- 6769706
ADDITIONAL INFORMATION
Check out 1 of Historical Downtown Buckeye building that was built in 1927. Flood irrigation is available on this 15000 sq ft lot. This property can be residential or commercial. it has 5 bed, 6.5 baths . Roof had new sealant , all new pool equipment, and resurfacing. new primary shower, new flooring in dining area, remodeled front half bath. new hot water heater. 2 car garage plus 8 assigned parking spaces. Basement has bedroom and bath plus living area. Green house and a shed. Shared parking with bank,verify all info.
- Type:
- Single Family
- Sq.Ft.:
- 1,605
- Status:
- Active
- Beds:
- 4
- Lot size:
- 0.16 Acres
- Year built:
- 2024
- Baths:
- 2.00
- MLS#:
- 6769508
ADDITIONAL INFORMATION
Brand new construction! DOUBLE GATE! To be built, estimated completion March/April 2025. See our exciting new community located in Buckeye of Desert Moon Estates. This popular Loon floor plan features 4 bedrooms and 2 baths with double gate and large lot! White shaker style Cabinets, upgrade 18 x 18 inch tile through main living areas, upgrade carpet in bedrooms only. Gourmet kitchen has upgraded stainless steel appliances, range/oven, microwave and dishwasher. Quartz kitchen counter tops Window blinds throughout with verticals on Sliding Glass Door. Pictures represent other model homes.
- Type:
- Single Family
- Sq.Ft.:
- 1,907
- Status:
- Active
- Beds:
- 2
- Lot size:
- 0.15 Acres
- Year built:
- 2021
- Baths:
- 2.00
- MLS#:
- 6769286
ADDITIONAL INFORMATION
This Haven model comes furnished with a heated pool, solar and a lot more. Located on the mountain side of Sun City Festival, the area's premier 55+ active adult community, you can move right in and start enjoying a vibrant lifestyle with incredible amenities. This home features well over $200,000 in furnishings, builder, and homeowner upgrades. It's 1,907 sf includes 2 bedrooms, 2 baths and a den. Interior upgrades include French doors with sidelights at the den, a built-in entertainment unit, 8-foot doors, SS gas cooktop, upgraded charcoal-colored cabinets, granite, fixtures, lighting and electrical. The back patio includes roll-down sunshades and awnings. The side patio features a wall, gate, and pergola. The tandem garage includes built-in shelving, epoxy floors and soft water system.
- Type:
- Single Family
- Sq.Ft.:
- 1,574
- Status:
- Active
- Beds:
- 2
- Lot size:
- 0.14 Acres
- Year built:
- 2018
- Baths:
- 2.00
- MLS#:
- 6769313
ADDITIONAL INFORMATION
Lovely 2-bed, 2-bath Hideaway model located in the amenity-rich 55+ community of Sun City Festival. The home is being offered completely furnished with three TVs, dishes, pots & pans, linens and towels! It's perfect for a buyer seeking an easy to move-into second home. The rear of the home faces west with a spacious travertine patio and Pergola, great for enjoying the colorful Arizona sunsets. Plus, it faces an open space area maintained by the HOA for extra privacy with no neighbors at the rear of the home. Numerous upgrades include Kona-color cabinets with under-cabinet lighting, granite countertop, and premium appliances with a gas cooktop. The flooring feature upgraded tile and carpet in the bedrooms. The garage includes built-in cabinets, coated flooring and a soft water system.

Information deemed reliable but not guaranteed. Copyright 2024 Arizona Regional Multiple Listing Service, Inc. All rights reserved. The ARMLS logo indicates a property listed by a real estate brokerage other than this broker. All information should be verified by the recipient and none is guaranteed as accurate by ARMLS.
Buckeye Real Estate
The median home value in Buckeye, AZ is $403,497. This is lower than the county median home value of $456,600. The national median home value is $338,100. The average price of homes sold in Buckeye, AZ is $403,497. Approximately 75.19% of Buckeye homes are owned, compared to 14.25% rented, while 10.57% are vacant. Buckeye real estate listings include condos, townhomes, and single family homes for sale. Commercial properties are also available. If you see a property you’re interested in, contact a Buckeye real estate agent to arrange a tour today!
Buckeye, Arizona has a population of 89,711. Buckeye is more family-centric than the surrounding county with 42.12% of the households containing married families with children. The county average for households married with children is 31.17%.
The median household income in Buckeye, Arizona is $84,568. The median household income for the surrounding county is $72,944 compared to the national median of $69,021. The median age of people living in Buckeye is 33.8 years.
Buckeye Weather
The average high temperature in July is 106.7 degrees, with an average low temperature in January of 40.1 degrees. The average rainfall is approximately 9 inches per year, with 0.1 inches of snow per year.
