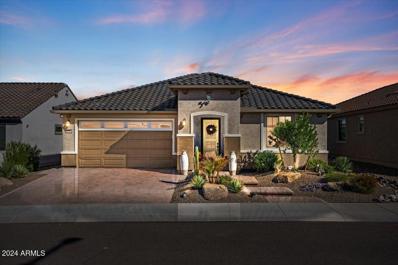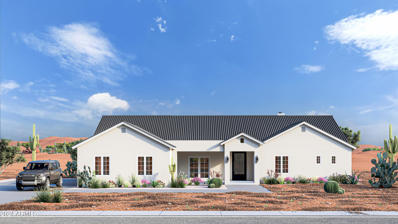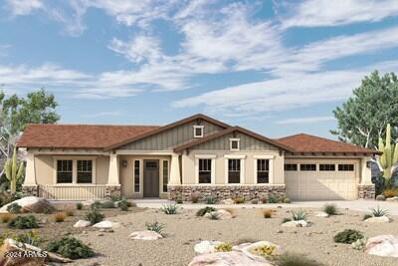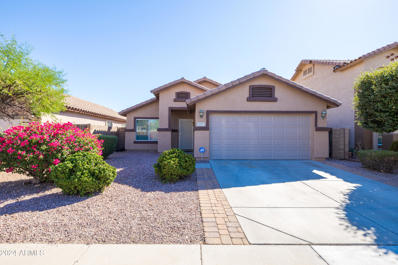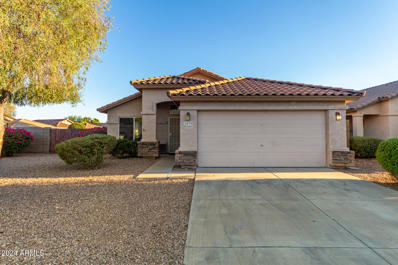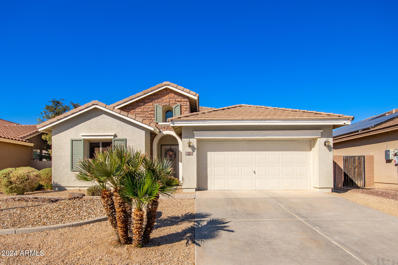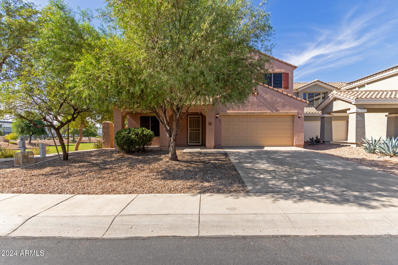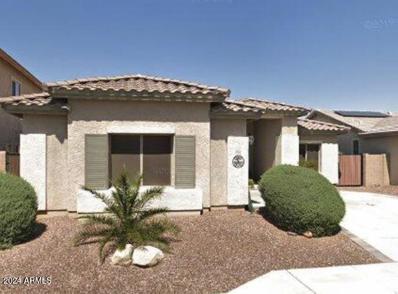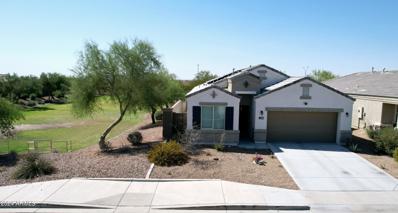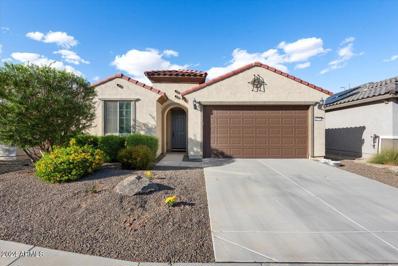Buckeye AZ Homes for Sale
- Type:
- Single Family
- Sq.Ft.:
- 2,009
- Status:
- Active
- Beds:
- 3
- Lot size:
- 0.16 Acres
- Year built:
- 2020
- Baths:
- 2.00
- MLS#:
- 6779380
ADDITIONAL INFORMATION
If you've been considering a 55+ active adult community in Arizona, and Sun City Festival is on your list for all it's fantastic amenities, then you will want to see this gorgeous and upgraded 3 bed 2 bath home that has views upon views as it backs to the White Mountains preserve looking east. Stylish and modern upgrades to the large chef's kitchen, flooring, and much more make this is a home that is truly turn-key. Whether as a second home or your year-round residence, this home has the style and finishes you deserve. Also, the leased solar helps lower your electric bills substantially. Imagine yourself sitting on the patio and taking in the beautiful open land and mountain views backed by that gorgeous Arizona sky. Your new home awaits!
- Type:
- Single Family
- Sq.Ft.:
- 3,689
- Status:
- Active
- Beds:
- 4
- Lot size:
- 0.27 Acres
- Year built:
- 2005
- Baths:
- 3.00
- MLS#:
- 6780364
ADDITIONAL INFORMATION
Two-story property on a highly desirable corner lot! The 3-car garage w/extended driveway allows you to bring all your toys, cars, and trucks. PLUS. Garage has an electric charging station!!! Enjoy your morning coffee on the welcoming porch. Delightful interior greets you with a main level boasting carpeted living room, formal dining, custom paint finishes, tile flooring in the right areas, pre-wired surround sound in the family room, powder room, and double-door den/office. The kitchen has tile counters, center island, SS appliances, wood cabinets, and walk-in pantry. Upstairs bedrooms, soft carpet throughout, and large loft. The oversized main suite features plenty of space for all your furniture, walk-in closet and bathroom has dual sinks. Spacious backyard, Pool, covered patio.
- Type:
- Single Family
- Sq.Ft.:
- 1,995
- Status:
- Active
- Beds:
- 3
- Lot size:
- 0.17 Acres
- Year built:
- 2018
- Baths:
- 2.00
- MLS#:
- 6779021
ADDITIONAL INFORMATION
Step into paradise with this popular Manzanita floor plan in the sought-after Festival Foothills community! This stunning 3-bedroom, 2-bath gem, complete with a versatile office/den, boasts a chef's dream kitchen with sleek granite countertops, an expansive island & a 2.5-car tandem garage for all your storage needs. Positioned on a large corner lot, this home invites you to experience your own private oasis in the lush, resort-inspired backyard, featuring a sparkling heated pool surrounded by tropical landscaping. Owned solar panels add eco-friendly savings, while the epoxy-finished driveway & front porch enhance curb appeal & durability. , this home is the perfect blend of luxury, style, & functionality. Don't miss your chance to own a piece of paradise in a fantastic location!
$849,000
22518 W MEADE Lane Buckeye, AZ 85326
- Type:
- Single Family
- Sq.Ft.:
- 2,832
- Status:
- Active
- Beds:
- 4
- Lot size:
- 0.99 Acres
- Year built:
- 2024
- Baths:
- 3.00
- MLS#:
- 6772980
ADDITIONAL INFORMATION
Just in time for the Holidays!! Discover the stunning new property coming soon to Rancho Sunora! This 2,832 living sq. ft. home combines modern design with traditional charm, offering 4 spacious bedrooms, 3 luxurious bathrooms, and a versatile den. The serene master suite features elegant double showers. Enjoy 4,422 sq. ft. under roof on a 1-acre lot. With extra-large patios for entertaining, horse privileges, and city water access, your lifestyle is elevated—no HOA! Quality construction includes a tiled roof, full spray foam insulation, luxurious design elements with dual-tone cabinets and stylish dual-tone paint inside and out. Live the lifestyle you deserve in Sunora Ranch, where exclusivity meets community spirit. Don't miss the opportunity to make this dream home your reality.
- Type:
- Single Family
- Sq.Ft.:
- 1,854
- Status:
- Active
- Beds:
- 4
- Lot size:
- 0.12 Acres
- Year built:
- 2024
- Baths:
- 3.00
- MLS#:
- 6780193
ADDITIONAL INFORMATION
I'm brand-new construction 4 bedroom 2 ½ bath turn-Key almost ready to move into just bring your things! SMART HOME INCLUDED - Stainless Steel appliances - smooth top range - microwave - dishwasher - blinds on all windows - garage door opener - all rooms pre-wired for lights and re-enforced for ceiling fans - White Cabinets - Pest Control system - upgraded carpet - Garage Coach lights - 9' high ceilings - nickel hardware - programmable thermostat - front and BACKYARD landscaping on a timer/drip system This home has 6 x 24 tile floors - granite countertops - undermount sink - washer, dryer, refrigerator - I'm adorable!
- Type:
- Single Family
- Sq.Ft.:
- 1,788
- Status:
- Active
- Beds:
- 4
- Lot size:
- 0.13 Acres
- Year built:
- 2024
- Baths:
- 2.00
- MLS#:
- 6780171
ADDITIONAL INFORMATION
I am gorgeous and ready to be delivered come and see me i am awesome! with a DOUBLE GATE (4 bedroom 2 bath) I am excited to meet my new homeowner! I have stainless steel and black microwave, smooth top range, and dishwasher, Refrigerator and white washer and dryer. My windows are covered in 2'' faux wood blinds magnetic. I have 9' ceilings with recessed lighting and 6 x 24 tile floors for easy cleaning, 36'' white cabinets, granite counter tops. I also compliment my garage with coach lights and have a landscaped desert front yard and desert landscape in the backyard. I have SMART HOME Technology, Skybell door camera, I am very modern! I am also an Energy Star Home for lower utility payments! I'm excited to meet you!
$495,000
20821 W RIDGE Road Buckeye, AZ 85396
- Type:
- Single Family
- Sq.Ft.:
- 1,926
- Status:
- Active
- Beds:
- 3
- Lot size:
- 0.13 Acres
- Year built:
- 2007
- Baths:
- 3.00
- MLS#:
- 6780035
ADDITIONAL INFORMATION
Welcome to this beautiful professionally designed, upgraded 2-story home nestled in the highly sought-after Verrado community, known for its charming tree lined streetscapes, and unbeatable location. Perfectly positioned near shopping and convenient freeway access, this home offers the ideal blend of comfort and luxury in one of the Valley's most desirable neighborhoods. As you approach, you'll be greeted by a long driveway, offering extra space for parking. Upon entering from the elegant front porch, you'll notice the inviting formal entry that opens to a versatile den — ideal for a home office or 2nd living room. The spacious Great Room is open to the upgraded kitchen, making it perfect for both relaxing and entertaining. The chef-inspired kitchen features beautiful granite countertops and stainless steel appliances. Upstairs, you'll find all three generously-sized bedrooms, including a primary suite that offers a peaceful retreat with ample closet space and a private en-suite bathroom. The home also includes 2.5 baths, ensuring plenty of space and convenience for family and guests. Other highlights of this home include a two-car garage, a luxurious backyard with a tranquil water fall, and access to all the fantastic amenities that Verrado has to offer, including walking paths, parks and shops. This home truly has it all style, space, and location. Don't miss your opportunity to own a piece of the Verrado lifestyle. Make this dream home yours!
$1,275,074
5671 N 208TH Lane Buckeye, AZ 85396
- Type:
- Single Family
- Sq.Ft.:
- 3,381
- Status:
- Active
- Beds:
- 3
- Lot size:
- 0.24 Acres
- Baths:
- 4.00
- MLS#:
- 6779831
ADDITIONAL INFORMATION
This home offers a large private homesite with mountain views from your private backyard. There is a 16' sliding glass door at the family room to the outdoor living space. There is also a private interior courtyard bringing additional natural light into the home. The kitchen island is huge and perfect for entertaining or cooking for the holidays. The family room, kitchen and owner's retreat all have gorgeous tray ceilings. This home has it all. 2X6 CONSTRUCTION; EXTENSIVE NEW HOME WARRANTY; See you soon
- Type:
- Single Family
- Sq.Ft.:
- 2,419
- Status:
- Active
- Beds:
- 5
- Lot size:
- 0.15 Acres
- Year built:
- 2006
- Baths:
- 4.00
- MLS#:
- 6779929
ADDITIONAL INFORMATION
Welcome to a home that radiates charm & character at every turn! Offering a 2-car garage, RV gate, & courtyard. Tastefully upgraded interior showcases tile & carpet flooring, fresh neutral paint, & ceiling fans. Spacious great room enhances traffic flow & maximizes space, making it perfect for lively gatherings. The kitchen is fully equipped w/recessed lighting, a pantry, built-in appliances, ample white cabinetry w/crown molding, & a two-tier breakfast bar. In the large main retreat, you will have an en suite w/dual sinks & a walk-in closet. HUGE loft is ideal for an entertainment area. PLUS! This gem includes a 2nd main bedroom w/a bathroom. Continue to the generous-sized backyard, featuring a storage shed, gazebo w/a built-in BBQ, & a refreshing pool w/rock waterfall pool. Act swiftly!
$864,900
2810 S 201ST Drive Buckeye, AZ 85326
- Type:
- Single Family
- Sq.Ft.:
- 2,706
- Status:
- Active
- Beds:
- 4
- Lot size:
- 1.12 Acres
- Year built:
- 2000
- Baths:
- 2.00
- MLS#:
- 6777286
ADDITIONAL INFORMATION
Gorgeous Southwestern Home on an Irrigated Acre, Located on a quiet, paved street. This Park like property has 7 Mature Trees offering abundant shade. This Pristine Property has never housed Farm Animals. Enjoy the benefits of owning your own Private Well. This Spacious Great Room Floorplan has Vaulted ceilings, Authentic Log Beams, an Entertainment Niche and Cozy BeeHive Fireplace. The Kitchen Features a Cooks' Nook, Counter Height Bar, Spacious Counter Space and Bountiful Cabinet Storage with a Bay Window area to allow for a Generous Size Table. Oversized Bedrooms 3 with Large Walk-In Closets round out this homes Perfect Blend of Southwest Living. Enjoy your Morning Coffee, or watch Magical Sunsets Poolside listening to the Tranquil Water Fall. This home is your Perfect Getaway! Owning your Own Perfect Getaway.
$335,000
30372 W VERDE Lane Buckeye, AZ 85396
- Type:
- Single Family
- Sq.Ft.:
- 1,889
- Status:
- Active
- Beds:
- 4
- Lot size:
- 0.14 Acres
- Year built:
- 2006
- Baths:
- 2.00
- MLS#:
- 6779472
ADDITIONAL INFORMATION
Back on the market as of 12/20. Buyer loan was declined 3 days prior to COE. No fault of the seller. Cute starter home or investment property. This property offers a 4 bedroom 2 bath, 2 car garage and large backyard with plenty of possibilities. Freshly painted interior, new carpet, updated kitchen with granite counters and moderns cabinets. Vaulted ceilings, and so much more.
- Type:
- Townhouse
- Sq.Ft.:
- 1,236
- Status:
- Active
- Beds:
- 2
- Lot size:
- 0.07 Acres
- Year built:
- 2023
- Baths:
- 2.00
- MLS#:
- 6779268
ADDITIONAL INFORMATION
BETTER THAN NEW duplex in Verrado Victory, purchased new in 2023 is highly upgraded with gourmet kitchen package, two tone paint and custom shutters! This 2 bedroom, two full bath Aurora model is by FAR the more popular of the two duplex models. With 1236 SF of living space, it's the perfect size for a primary, or secondary home! Quartz countertops, a large island, and gas appliances make the kitchen a dream to cook in! NO MAINTENCE backyard has a covered patio with extended pavers, making it a perfect spot to enjoy your morning coffee or evening libation! Heck, you can eat your meals out there 9 months out of the year! Built on a coveted, premium lot, right next to a green grass common area and has views of the White Tank Mountains! Front yard is maintained by the HOA! Lock & Leave!
- Type:
- Single Family
- Sq.Ft.:
- 1,635
- Status:
- Active
- Beds:
- 4
- Lot size:
- 0.12 Acres
- Year built:
- 2005
- Baths:
- 2.00
- MLS#:
- 6779153
ADDITIONAL INFORMATION
Welcome to this charming home which has been meticulously maintained. Kitchen is the heart of the home and includes refrigerator. The primary suite is spacious with a walk-in closet. Guest bedrooms offer additional space. Washer/Dryer included. Step outside to the fenced backyard with extended patio and pergola , ideal for enjoying the outdoors. Situated next to the park with mountain views. Don't miss out on the opportunity to make this house your own!
- Type:
- Single Family
- Sq.Ft.:
- 1,635
- Status:
- Active
- Beds:
- 4
- Lot size:
- 0.17 Acres
- Year built:
- 2005
- Baths:
- 2.00
- MLS#:
- 6778941
ADDITIONAL INFORMATION
Come take a look at this beautiful 4 bed and 2 bath corner residence in Sundance Cove. Featuring a charming facade w/stone, an easy-care front and back yard, a 2 car garage, and an RV gate, it's sure to be the home for you! Inside you will find spacious dining & living areas w/tile flooring, vaulted ceilings, and custom palette throughout. Home your cooking skills in this spacious kitchen, comprised of wood cabinetry w/ample counter space, a pantry, and two-tiered peninsula. The primary bedroom with carpet, a walk-in closet, and a private bath w/dual sinks. Also including a sizeable backyard w/a covered patio and swaying shade trees, this home is a true gem! Act now before it's gone!
$430,000
980 S 220TH Lane Buckeye, AZ 85326
- Type:
- Single Family
- Sq.Ft.:
- 1,754
- Status:
- Active
- Beds:
- 3
- Lot size:
- 0.15 Acres
- Year built:
- 2006
- Baths:
- 2.00
- MLS#:
- 6778898
ADDITIONAL INFORMATION
Welcome to this fantastic single-level home waiting for its new owners! This beauty has a BRAND NEW ROOF, AC & WATER HEATER! The inviting foyer ushers you to the sizable living room, enhanced with tall ceilings, pre-wired surround sound, a wooden panel wall accent, classic tile flooring & sliding glass doors to the backyard. The eat-in kitchen is equipped with plantation shutters, a bay window, recessed lighting, rich wood cabinetry, solid surface counters & newer appliances. You'll love to retreat in the main suite, featuring a sitting area with a bay window, a pristine ensuite, a walk-in closet, & backyard access. The home's elegance extends outdoors to the tranquil backyard with a covered patio, pavers, and attached pergola for relaxation & fun BBQs.
- Type:
- Single Family
- Sq.Ft.:
- 2,272
- Status:
- Active
- Beds:
- 4
- Lot size:
- 0.11 Acres
- Year built:
- 2019
- Baths:
- 3.00
- MLS#:
- 6778460
ADDITIONAL INFORMATION
You don't want to miss this immaculate two-story residence in the desirable Tartesso Community! Discover the charm of the bright and spacious open layout, tall ceilings, soothing paint tones, tile flooring, and plush carpeting. The spotless kitchen is the heart of the home, featuring SS appliances, gleaming granite counters, beautiful wood cabinetry, a handy pantry, and an island with a breakfast bar. The grand main suite is located downstairs, highlighted by plush carpeting, a pristine ensuite with dual sinks, and a walk-in closet. Head upstairs to find a spacious loft and additional bedrooms! The home's elegance extends outdoors to the backyard with a covered patio, excellent for unwinding. Take advantage of the convenient 2-car garage! What's not to like? This gem will not disappoint!
Open House:
Saturday, 1/18 10:00-12:00PM
- Type:
- Single Family
- Sq.Ft.:
- 2,332
- Status:
- Active
- Beds:
- 3
- Lot size:
- 0.22 Acres
- Year built:
- 2008
- Baths:
- 3.00
- MLS#:
- 6778768
ADDITIONAL INFORMATION
Your Dream Awaits on a Premium Golf Course Lot with Private Casita! Enter through a tranquil front courtyard to discover a thoughtfully designed split floor plan. The spacious main living area is perfect for gatherings, with plenty of room for dining and entertaining. A gourmet kitchen shines with a large center island, granite countertops, tile backsplash, and natural gas cooking. The owner's suite offers a bay window with scenic views, a luxurious bath with double sinks and separate tub/shower, and a roomy walk-in closet. Guests enjoy privacy with a separate guest room, den, and bath, plus a private Casita that doubles as a retreat, office, or hobby space. Enjoy the stunning sunset views over the golf course and White Tank Mountains as you sit on the back covered patio. A rare find!
$415,000
5928 S 239TH Drive Buckeye, AZ 85326
- Type:
- Single Family
- Sq.Ft.:
- 2,658
- Status:
- Active
- Beds:
- 4
- Lot size:
- 0.13 Acres
- Year built:
- 2008
- Baths:
- 3.00
- MLS#:
- 6778728
ADDITIONAL INFORMATION
Welcome Home!!! This gorgeous 4 bedroom 2.5 bath home at the desirable Riata West in Buckeye is in a fantastic location. Close to restaurants, shopping, schools, parks & easy access to the I-10 Freeway. You'll love the layout of this two story home. Your kitchen offers new stainless steel appliances, a walk in pantry & plenty of cabinetry for storage & organization. Your spacious master suite offers a plethora of natural light, a walk in closet, dual vanity & a shower tub combo. This corner lot home also offers a new water heater, new interior paint, new carpet, new toilets, upgraded ceiling fans & lighting, an AC unit installed in 2023 with a 10 year warranty, a large loft area to utilize, an upstairs laundry room, as well as a front security door for your privacy, a two car garage & a low maintenance backyard with a covered patio & two tons of new landscaping rocks added. Your community offers green areas to enjoy, parks for the little ones & multiple basketball courts to make use of. This gem in the desert is a Great Buy & a Must See!!!
- Type:
- Single Family
- Sq.Ft.:
- 1,134
- Status:
- Active
- Beds:
- 2
- Lot size:
- 0.11 Acres
- Year built:
- 2014
- Baths:
- 2.00
- MLS#:
- 6778725
ADDITIONAL INFORMATION
WE HAVE SOLAR!!! Great opportunity to own a charming home in the popular active adult community of Sundance at Buckeye! This beauty offers a 2 car garage, a mature landscape, and a cozy covered front patio ideal for enjoying your morning coffee. The interior boasts a semi-open floor plan that provides privacy between areas yet allows an open feel for easy entertaining. Tall ceilings, recessed lighting, tile flooring in traffic areas, and soft paint are features found throughout. The den is perfect for an office or a hobby room. The impeccable kitchen showcases staggered wood cabinets, tile backsplash, granite counters, and matching appliances. The laundry room & garage have built-in cabinetry for added storage. All of the furniture is available as well. It's ready to just move in!! The backyard has a low-care landscape, allowing you to focus only on relaxing under the covered patio. This fantastic community's amenities include a clubhouse, tennis courts, pool & spa, workout facility, and golf course. What's not to like? Act now!
- Type:
- Single Family
- Sq.Ft.:
- 1,245
- Status:
- Active
- Beds:
- 3
- Lot size:
- 0.13 Acres
- Year built:
- 2003
- Baths:
- 2.00
- MLS#:
- 6778450
ADDITIONAL INFORMATION
ASSUMABLE FHA LOAN at 3.375%!! This must-see home is waiting for you in the desirable Sundance Community! With 3 Bdrms & 2 bathrooms, this move-in-ready home has everything you need as a first home, investment or even downsizing. The 2-car garage & low-maintenance front yard add to the convenience of this home. Inside, you'll find a warm & inviting living space, complete with durable tile & vinyl flooring & a tasteful neutral color palette throughout. The eat-in kitchen features plenty of white cabinets, sleek track lighting, & a convenient pass-through window to the Living Room. The main bedroom boasts a sunny bay window, large walk-in closet, & a full ensuite bathroom. The backyard is a perfect blank canvas, just waiting for your personal touch. This well-maintained home won't last!
- Type:
- Single Family
- Sq.Ft.:
- 1,597
- Status:
- Active
- Beds:
- 3
- Lot size:
- 0.16 Acres
- Year built:
- 2006
- Baths:
- 2.00
- MLS#:
- 6771929
ADDITIONAL INFORMATION
This charming home in Sunset Vista offers 3 bedrooms, 2 bathrooms, and a 2-car garage. The well-appointed kitchen features beautiful wood cabinetry, granite countertops, stainless steel appliances, a double oven electric range, and a reverse osmosis water system. The living areas are highlighted by stylish light tile flooring, while the bedrooms boast wood floors. Plantation shutters throughout add a touch of elegance. A spacious laundry/utility room adds convenience, and the perfectly sized yard includes a handy storage shed. Plus, a new AC for added comfort!
$350,000
3840 N 310TH Drive Buckeye, AZ 85396
- Type:
- Single Family
- Sq.Ft.:
- 1,712
- Status:
- Active
- Beds:
- 4
- Lot size:
- 0.13 Acres
- Year built:
- 2019
- Baths:
- 2.00
- MLS#:
- 6778617
ADDITIONAL INFORMATION
Step into a world of endless possibilities in this meticulously crafted home. The heart of this property is the gourmet kitchen, where culinary dreams come to life. Boasting sleek dark cabinetry, stainless steel appliances, and a generous island with comfortable seating, it's the perfect space for both everyday meals and elegant entertaining. The living room exudes warmth and comfort, featuring a plush sectional sofa adorned with vibrant accent pillows. Large windows flood the space with natural light, creating an inviting atmosphere for relaxation and family gatherings. The bedrooms are sanctuaries of tranquility, with the primary suite offering ample space for a peaceful retreat. The bathrooms blend style and functionality, with contemporary fixtures and ample counter space. This home is not just a place to live; it's a canvas for your aspirations. Whether you're a culinary enthusiast, a design aficionado, or simply seeking a space to create lasting memories, this property offers the perfect foundation for your ideal lifestyle. With its single-story layout and spacious rooms, it's equally suited for young families or those looking to age in place. Don't just imagine your dream life - live it in this exceptional home that combines comfort, style, and practicality in one remarkable package.
- Type:
- Single Family
- Sq.Ft.:
- 2,645
- Status:
- Active
- Beds:
- 5
- Lot size:
- 0.15 Acres
- Year built:
- 2006
- Baths:
- 3.00
- MLS#:
- 6778414
ADDITIONAL INFORMATION
Seize the opportunity to live in this spacious 5-bedroom, 3-bathroom home featuring stylish brick accents and a welcoming 2-story layout. The home's fantastic floor plan includes a cozy living room and a spacious family room, complete with an entertainment niche and seamlessly open to the kitchen. Enjoy the elegance of tall ceilings, brand-new tile flooring, and a neutral palette throughout. The eat-in kitchen is a chef's dream, showcasing stainless steel appliances, granite countertops, pendant lighting, ample wood cabinetry, a convenient pantry, a bay window, and an island with a breakfast bar. Head upstairs to discover a cozy loft, perfect for an office or relaxation space. The large main suite boasts new plush carpeting, vaulted ceilings, a full bathroom with dual sinks, and a generous walk-in closet. The 2-car garage features an extended driveway and attached cabinets for additional storage. Step outside to a private backyard, where you can unwind under the covered patio. Don't miss out on this exceptional home!
- Type:
- Single Family
- Sq.Ft.:
- 1,279
- Status:
- Active
- Beds:
- 2
- Lot size:
- 0.13 Acres
- Year built:
- 2020
- Baths:
- 2.00
- MLS#:
- 6778333
ADDITIONAL INFORMATION
THIS ADORABLE AND AFFORDABLE TRAVERSE MODEL LIVES LARGE! The curb appeal leads you to an open concept floorplan, w/neutral tones and tile & carpet in all the right places. The gathering space is illuminated with lots of natural light & plenty of room for dining & entertainment. Kitchen boasts contemporary cabinets, black appliances, large island w/seating, & new refrigerator, Owner's suite with adjoining bath features step in shower, raised dual sinks, & large walk-in closet. The guest bedroom is split from master & has an adjacent full bath, perfect your visitors. The laundry room conveys with washer & dryer. Enjoy relaxing on your covered patio overlooking your beautifully landscaped, private, walled backyard. All this and more located in this quiet, friendly neighborhood.
- Type:
- Single Family
- Sq.Ft.:
- 1,244
- Status:
- Active
- Beds:
- 3
- Lot size:
- 0.13 Acres
- Year built:
- 2024
- Baths:
- 2.00
- MLS#:
- 6778257
ADDITIONAL INFORMATION
The three-bedroom, two-bathroom Ash plan at Mayfield offers you the perfect amount of space to call home. The charming exterior of this floor plan carries over as you step through the front door. With and open-concept layout, a specious living room, and a dining room that takes your right out of your back porch, this home has everything you need and more! Discover lavish living with a designer kitchen featuring top-of-the-line products such as granite countertops, wood cabinetry, and a stainless steel appliance package from Whirlpool. Additional upgrades throughout the home include vinyl plank flooring, a finished garage with a Wi-Fi enabled garage door opener, front yard landscaping, and a fully fenced back yard with LGI's Complete Home package.

Information deemed reliable but not guaranteed. Copyright 2025 Arizona Regional Multiple Listing Service, Inc. All rights reserved. The ARMLS logo indicates a property listed by a real estate brokerage other than this broker. All information should be verified by the recipient and none is guaranteed as accurate by ARMLS.
Buckeye Real Estate
The median home value in Buckeye, AZ is $401,990. This is lower than the county median home value of $456,600. The national median home value is $338,100. The average price of homes sold in Buckeye, AZ is $401,990. Approximately 75.19% of Buckeye homes are owned, compared to 14.25% rented, while 10.57% are vacant. Buckeye real estate listings include condos, townhomes, and single family homes for sale. Commercial properties are also available. If you see a property you’re interested in, contact a Buckeye real estate agent to arrange a tour today!
Buckeye, Arizona has a population of 89,711. Buckeye is more family-centric than the surrounding county with 42.12% of the households containing married families with children. The county average for households married with children is 31.17%.
The median household income in Buckeye, Arizona is $84,568. The median household income for the surrounding county is $72,944 compared to the national median of $69,021. The median age of people living in Buckeye is 33.8 years.
Buckeye Weather
The average high temperature in July is 106.7 degrees, with an average low temperature in January of 40.1 degrees. The average rainfall is approximately 9 inches per year, with 0.1 inches of snow per year.
