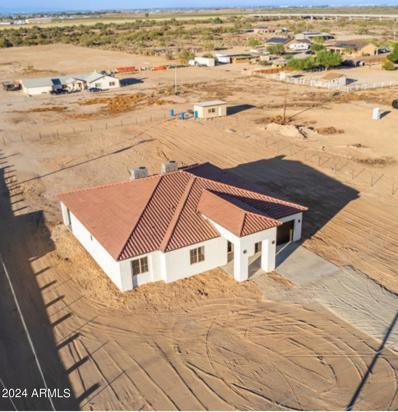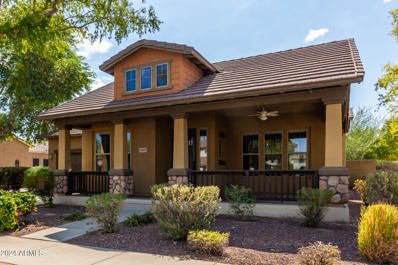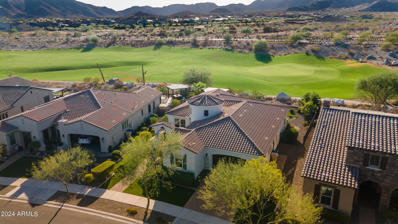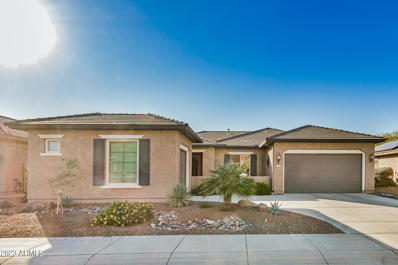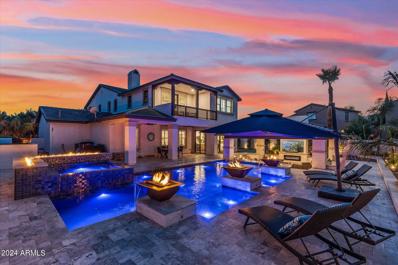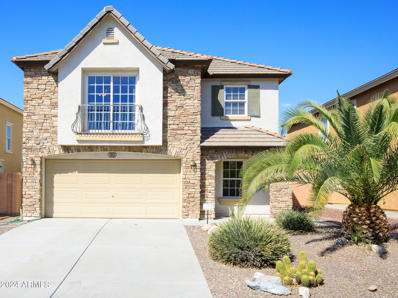Buckeye AZ Homes for Sale
- Type:
- Single Family
- Sq.Ft.:
- 2,643
- Status:
- Active
- Beds:
- 5
- Lot size:
- 0.11 Acres
- Year built:
- 2005
- Baths:
- 3.00
- MLS#:
- 6769243
ADDITIONAL INFORMATION
****Seller to contribute up to 2% in closing costs as allowable**** Spacious 5-bed, 3-bath, 2,643 sq ft, 2-story home in the Sundance community in Buckeye! Enjoy easy maintenance with desert landscaping and a 2-car garage. The open eat-in kitchen is perfect for gatherings, and the upstairs loft offers versatile space for a game room or office. The oversized primary bedroom features an ensuite bath. With plenty of room for family and guests, this home blends comfort and modern living in a serene desert setting.
- Type:
- Single Family
- Sq.Ft.:
- 2,368
- Status:
- Active
- Beds:
- 4
- Lot size:
- 1.01 Acres
- Year built:
- 2024
- Baths:
- 3.00
- MLS#:
- 6767373
ADDITIONAL INFORMATION
THE COMPLETION OF THIS HOME IS EXPECTED to be complete at the end of December 2024. This brand new house of 4 bedrooms , 3 bathrooms , 10+ foot ceiling is on one acre lot ,AC units are upgraded to Trans Units, 2x6 construction, and very close to School, shopping center , Highway I-10, Goodyear Airport and very close to the proposed Goodyear's master planned community of Estrella , it has lots of potential.
- Type:
- Single Family
- Sq.Ft.:
- 2,368
- Status:
- Active
- Beds:
- 4
- Lot size:
- 1.01 Acres
- Year built:
- 2024
- Baths:
- 3.00
- MLS#:
- 6767371
ADDITIONAL INFORMATION
Be excited to see this newly built single-level residence in Buckeye with 2x6 construction! Step inside to discover the allure of the captivating open floor plan enhanced with 10ft plus ceilings and soothing paint tones complemented by wood-style flooring. The impeccable kitchen is outfitted with sleek stainless steel appliances, quartz counters, recessed and chic light fixtures, a plethora of white cabinetry with crown molding, and a sizable island with a breakfast bar. This gem provides well-appointed bedrooms, including two main retreats with plush carpeting, pristine ensuites, and walk-in closets. The home's elegance extends outdoors to the vast backyard with a covered patio, excellent for relaxation. The property is equipped with AC units that are upgraded to Trane Units. Very close to the proposed Goodyear's master planned community of Estrella, highway I-10, schools, shopping center, and the Goodyear Airport. It has lots of potential.
- Type:
- Single Family
- Sq.Ft.:
- 2,785
- Status:
- Active
- Beds:
- 4
- Lot size:
- 0.21 Acres
- Year built:
- 2004
- Baths:
- 3.00
- MLS#:
- 6767346
ADDITIONAL INFORMATION
Beautiful 4/3 Craftsman home in Verrado. Great location with tree lined streets and close to park. Relax on beautiful patio in this welcoming community.
$1,100,000
4926 N 210TH Avenue Buckeye, AZ 85396
- Type:
- Single Family
- Sq.Ft.:
- 2,534
- Status:
- Active
- Beds:
- 2
- Lot size:
- 0.23 Acres
- Year built:
- 2015
- Baths:
- 3.00
- MLS#:
- 6767287
ADDITIONAL INFORMATION
Breathtaking Golf Course and Mountain Views! Luxurious Pool, Pergola, and Travertine Patio! This Traveler plan by Maracay is nestled in the picturesque tree-lined streets of Phase One in Victory at Verrado. Enjoy the blend of luxury and comfort, featuring thoughtfully selected options, upgrades, and timeless updates. Enjoy the cozy ambiance created by a stunning rock wall fireplace, along with ceiling fans, upgraded flooring, stylish lighting, premium appliances, elegant countertops, staggered cabinetry, and built-in speakers both inside and out. The patio is equipped with roller shades to enhance your outdoor experience. This home is a true gem, perfect for entertaining friends and family, who will appreciate the privacy of the guest suite complete with its own bathroom. Victory at Verrado embodies the essence of 55+ living, offering a vibrant community and exceptional lifestyle. Don't miss this incredible opportunity to make this dream home your own!
- Type:
- Single Family
- Sq.Ft.:
- 1,846
- Status:
- Active
- Beds:
- 2
- Lot size:
- 0.21 Acres
- Year built:
- 2018
- Baths:
- 3.00
- MLS#:
- 6759162
ADDITIONAL INFORMATION
Stunning Sun City Festival Home in Buckeye - 55+ Living at Its Best! Welcome to this beautiful Pulte-built, single-story Spanish-style home in the highly sought-after Sun City Festival 55+ community. Built in 2018, this unique property sits on a large corner lot and features a private courtyard, perfect for enjoying Arizona's sunshine. Inside, the home offers two master bedroom suites, a versatile den/office space, and an open-concept kitchen filled with natural light from the courtyard. The kitchen shines with beautiful finishes, ideal for entertaining or relaxing at home. The oversized lot features an amazing swim spa—a rare find for this community! Additional highlights include an extended paver driveway and ample outdoor space, perfect for those who love privacy and extra room. Sun City Festival offers an active, resort-style lifestyle with amenities such as biking paths, clubhouse, recreation center, tennis courts, community pool and spas, Pickleball courts, and moreeverything you need for retirement living at its finest! Don't miss this unique opportunity to enjoy luxury, comfort, and community in Buckeye, AZ. Built in 2018 2 Master Suites + Den Oversized Lot Swim Spa
- Type:
- Single Family
- Sq.Ft.:
- 1,497
- Status:
- Active
- Beds:
- 3
- Lot size:
- 0.8 Acres
- Year built:
- 2007
- Baths:
- 2.00
- MLS#:
- 6757912
ADDITIONAL INFORMATION
Installed brand new HVAC unit. Installed on 9/14/2024. New flooring in bedrooms and also in the living room, new toilets in hallway bathroom ,& master bath, New countertops, new dishwasher, new microwave New interior & exterior paint throughout the home new baseboards thru out ,New ceiling fans thru out the home ,new light fixture in dining area. NEW Carpet, THIS HOME HAS A FULL SIZE ARIZONA ROOM CLOSED IN WITH BLOCK AND IS THE LENGTH OF THE HOME.
$443,700
20260 N 272ND Lane Buckeye, AZ 85396
- Type:
- Single Family
- Sq.Ft.:
- 2,092
- Status:
- Active
- Beds:
- 2
- Lot size:
- 0.19 Acres
- Year built:
- 2008
- Baths:
- 2.00
- MLS#:
- 6769092
ADDITIONAL INFORMATION
Incredible value! Exceptional one owner Destiny! Lightly lived in as a seasonal property it's like a new home. Fantastic floor plan with gourmet kitchen Key items have been replaced. HVAC 2022, Hot Water heater 2021. Why go new when you can have a key location near Sage center with lovely mature landscaping. The gourmet kitchen boasts lovely Cherry Cabinets with hardware, roll out shelves, 36 in smooth cooktop, newer dishwasher, micro and fridge . Split bedroom plan with a den that could serve as a third bedroom. No carpet! Lovely luxury plank flooring in bedrooms and den. Porcelain tile throughout main living areas. 3 car split garage gives a private front courtyard for extra outdoor Az living! Backyard privacy with mature landscaping and pool sized lot.
$485,000
269 S 190TH Drive Buckeye, AZ 85326
- Type:
- Single Family
- Sq.Ft.:
- 2,692
- Status:
- Active
- Beds:
- 4
- Lot size:
- 0.17 Acres
- Year built:
- 2020
- Baths:
- 3.00
- MLS#:
- 6768990
ADDITIONAL INFORMATION
Spacious 4-Bedroom Smart Home with Split Floor Plan & Upgraded Finishes in Vista De Montana Community, Buckeye, AZ. Discover the perfect blend of style, technology, & functionality at 269 S. 190th Dr., Buckeye, AZ 85326, located in the desirable Vista De Montana community. This beautiful 4-bedroom home features a split floor plan with a primary bedroom offering enhanced privacy, spacious walk in closet, dressing area, as well as another split bedroom with an en suite full bathroom—ideal for guests or multi-generational living! With an additional den & 3 bathrooms, this home provides flexibility & space for everyone. The modern kitchen boasts granite countertops, upgraded cabinets, large kitchen island, breakfast bar seating, & tile flooring throughout the main living areas, creating a sleek & inviting space. The open-concept design flows seamlessly into the living area perfect for entertaining. The backyard is big enough for a pool and more! Additional features include smart features to control the garage door, thermostat, alarm,& view cameras. Bring the truck!! This home has a two-car extended-length garage for extra storage & larger vehicles. This home is ideally located near top rate schools like Great Hearts Roosevelt, Young Hearts, Basis Goodyear, parks with green grass, playgrounds, basketball courts, & has easy freeway access, making commuting a breeze. Don't miss out on this incredible opportunity to own a home in Buckeye's sought-after Vista De Montana community. Welcome Home!
$470,000
26458 W TARO Drive Buckeye, AZ 85396
- Type:
- Single Family
- Sq.Ft.:
- 1,575
- Status:
- Active
- Beds:
- 2
- Lot size:
- 0.15 Acres
- Year built:
- 2021
- Baths:
- 2.00
- MLS#:
- 6768952
ADDITIONAL INFORMATION
Welcome to your dream home in Buckeye! This stunning residence greets you with a beautifully landscaped desert front yard and a convenient 2-car garage. Step inside to discover a spacious great room, adorned with elegant tile floors and recessed lighting, perfect for entertaining. The chef's kitchen is a delight, featuring built-in appliances, granite counters, an abundance of cabinetry, a walk-in pantry, and a center island with a breakfast bar for casual dining. Retreat to the serene main suite, offering direct access to the backyard and a luxurious private bathroom with dual sinks and a walk-in closet. The backyard oasis, complete with a spa and an attached Ramada, provides a perfect setting to relax while enjoying picturesque golf course views. Don't miss this exceptional opportunity!
- Type:
- Single Family
- Sq.Ft.:
- 2,527
- Status:
- Active
- Beds:
- 2
- Lot size:
- 0.24 Acres
- Year built:
- 2008
- Baths:
- 3.00
- MLS#:
- 6768735
ADDITIONAL INFORMATION
OUTSTANDING PARADA MODEL! The paved entrance leads to a charming courtyard. Enter the large foyer to the spacious open concept floor plan. The oversized great room w/formal dining area and wet bar is an entertainer's delight!! Chefs' kitchen features upgraded cherry cabinets organized walk in pantry, SS appliances, cafe dining, pendant lights, built in office space, and breakfast nook. The owner suite is complete w/garden tub/shower & large walk-in custom closet. Den can be used as an office or for hobbies. Private guests en-suite has walk in closet. Enjoy outdoor living on your fully extended covered patio w/sunshades, tons of custom features including, built in barbecue w/pergola, pony wall w/ bench seating, & fire pit, overlooking the beautiful landscape of your private Backyard!
$1,600,000
20866 W WERNER Place Buckeye, AZ 85396
- Type:
- Single Family
- Sq.Ft.:
- 4,085
- Status:
- Active
- Beds:
- 4
- Lot size:
- 0.3 Acres
- Year built:
- 2006
- Baths:
- 4.00
- MLS#:
- 6769339
ADDITIONAL INFORMATION
Exquisite Luxury Retreat in Verrado's Main Street District. Discover an extraordinary, fully remodeled residence situated on a coveted corner park lot in the heart of the vibrant Main Street District of Verrado. This meticulously updated gem boasts a wealth of enhancements, including a new HVAC system, new roof, and a stunning pool and spa, complemented by beautifully landscaped front and backyards. Spanning over 4,000 square feet, this home showcases an array of luxurious features. The gourmet kitchen is a culinary dream, featuring high-end KitchenAid appliances, gorgeous granite countertops, custom cabinetry, and an accordion window wall that seamlessly connects indoor and outdoor living. Step into your private backyard oasis, where lush landscaping sets the stage for relaxation and entertainment. A sunken Ramada offers a cozy fireplace, lounge area, and a built-in BBQ, all overlooking a spectacular swimming pool with multiple water and fire features. An expansive putting green and an in-ground trampoline elevate this outdoor haven, making it truly one-of-a-kind. Designed for the most discerning buyers, this home is destined to be the envy of family, friends, and guests. Experience the pinnacle of luxury livingschedule your private tour of this incredible Verrado paradise today.
$390,000
3652 N 292ND Drive Buckeye, AZ 85396
- Type:
- Single Family
- Sq.Ft.:
- 2,229
- Status:
- Active
- Beds:
- 3
- Lot size:
- 0.11 Acres
- Year built:
- 2007
- Baths:
- 3.00
- MLS#:
- 6766690
ADDITIONAL INFORMATION
Gorgeous home with excellent curb appeal located in the sought after Tartesso community. RARE great room floor plan has 3 bedrooms, a spacious office den, and a MASSIVE upstairs loft that is perfect for a bonus media room or a 4th bedroom. Chef's eat-in kitchen incorporates granite counters, stainless appliances, gas cooktop, and a breakfast bar. The master suite has a walk-in closet and an en-suite full bathroom with dual sinks and a shower/tub combo. The backyard has a covered patio and a gravel yard with low-maintenance landscaping. Enjoy the endless community features including children's playgrounds, basketball courts, tennis courts, volleyball courts, huge grassy areas, walking paths, and a splash pad!
- Type:
- Single Family
- Sq.Ft.:
- 1,443
- Status:
- Active
- Beds:
- 3
- Lot size:
- 0.13 Acres
- Year built:
- 2004
- Baths:
- 2.00
- MLS#:
- 6764183
ADDITIONAL INFORMATION
Enjoy Resort Style Living in the Active Adult 55+ Community of Sundance! This Beautifully Maintained 3 Bedroom 2 Bath Home with PREPAID SOLAR Was Recently Updated in The Last 3 Years. LVP Flooring all Throughout the Home- No Carpet! In Addition To The Flooring, All New Appliances Including Fridge, Stove Microwave, Dishwasher and Washer and Dryer. New HVAC Heat Pump, Reverse Osmosis, Water Softener, Hot Water Tank. Eat-In Kitchen Features a Cozy Breakfast Nook with Bay Windows. Newer Cabinets and Granite Countertops. Primary Suite Boasts a Separate Shower, Tub, Dual Vanity Sinks, and Spacious Walk-In Closet. Open Great Room Has Patio Sliders Leading to Back Yard With Covered Patio and Pavers for Extra Outdoor Seating. Low Maintenance Desert-Landscaped Back Yard. Active Adult Community offers local events, gatherings, resident activities, golf club, pickle ball, card game rooms, craft rooms, billiard tables, community pools including lap pool and play pool/spa.
$361,340
23850 W LEVI Drive Buckeye, AZ 85326
- Type:
- Single Family
- Sq.Ft.:
- 1,624
- Status:
- Active
- Beds:
- 4
- Lot size:
- 0.15 Acres
- Year built:
- 2016
- Baths:
- 2.00
- MLS#:
- 6761970
ADDITIONAL INFORMATION
You'll LOVE this fantastic 4-bed, 2-bath home in the desirable Sonoran Vista! Its charm starts with a 2-car garage, low-care landscape, and a cozy front porch. The inviting interior showcases perfectly sized living spaces adorned with abundant natural light. The kitchen is equipped with built-in appliances and cabinetry for ample storage. Enter the main bedroom to find a private bathroom for added comfort. Need space to relax while enjoying BBQ? Check out the large backyard, featuring a covered patio! Don't miss this opportunity!
- Type:
- Single Family
- Sq.Ft.:
- 2,529
- Status:
- Active
- Beds:
- 3
- Lot size:
- 0.22 Acres
- Year built:
- 2015
- Baths:
- 3.00
- MLS#:
- 6759792
ADDITIONAL INFORMATION
Step into style and comfort through a private courtyard w/a wrought iron gate. This stunning 3+ bed, 2.5 bath home boasts 10-foot ceilings, an elegant kitchen featuring a half-moon island w/seating for 4+,a convenient coffee bar and expansive pantry nearby. The open-concept main living area leads to a walk-out slider. The spacious owner's suite offers an extra-large walk-in closet and a luxurious bathroom with dual sinks and a generous walk-in shower. Additional highlights: a golf cart garage, an expansive covered patio surrounded by greenery and a mister system, large corner lot and automated blinds in the main livingroom. Experience the perfect blend of comfort and sophistication in this meticulously designed and maintained home. sophistication in this meticulously designed and maintained residence. Located in a 55+ community, pools, golf, community centers with a variety of amenities.
$1,253,627
14700 S Tuthill Road Buckeye, AZ 85326
- Type:
- Single Family
- Sq.Ft.:
- 3,436
- Status:
- Active
- Beds:
- 4
- Lot size:
- 5.38 Acres
- Year built:
- 1977
- Baths:
- 3.00
- MLS#:
- 6768652
ADDITIONAL INFORMATION
Nestled on a sprawling 5.38-acre estate, this meticulously remodeled ranch home offers a perfect blend of luxury living and agricultural charm. The main residence features 4 spacious bedrms and 3 bathrms, along with a versatile bonus room. Step outside to discover a backyard paradise, complete with a sparkling pool that promises endless fun and relaxation under the sun. This estate is a horse lover's dream, featuring a fully equipped barndominium with 2 cozy bedrooms and 1 ba, perfect for guests or as a caretaker's quarters. The estate is designed to cater to all aspects of farming and equestrian activities, boasting an impressive arena, 10 horse stalls, a riding & corral area for training and enjoyment. The horse walker & multiple water sources across the property ensures the utmost utmost convenience and care for your equine friends. With ample space for gardening, livestock, and other agricultural pursuits, this property offers a unique opportunity to live a life of self-sufficiency and connection to the land. Whether you're a seasoned farmer, an equestrian enthusiast, or simply seeking a serene and spacious retreat from the hustle and bustle, this property is sure to captivate and inspire. Welcome home to your very own piece of paradise, where luxury meets country living at its finest.
- Type:
- Single Family
- Sq.Ft.:
- 1,971
- Status:
- Active
- Beds:
- 4
- Lot size:
- 0.15 Acres
- Year built:
- 2024
- Baths:
- 2.00
- MLS#:
- 6768594
ADDITIONAL INFORMATION
This charming home, is ready now. It boasts excellent curb appeal and a welcoming front porch. Its open-concept layout connects the kitchen, dining, and great room, creating a spacious feel. With 4 bedrooms and 2 bathrooms, it features granite countertops, stainless steel appliances, and 9-foot ceilings. The beautiful dark cabinetry, tile everywhere except cozy carpeting in the bedrooms to enhance its inviting atmosphere.
- Type:
- Single Family
- Sq.Ft.:
- 1,779
- Status:
- Active
- Beds:
- 3
- Lot size:
- 0.14 Acres
- Year built:
- 2024
- Baths:
- 2.00
- MLS#:
- 6768377
ADDITIONAL INFORMATION
''Welcome to your dream home! This beautiful new construction single-story residence known as our Marigold plan offers 1,779 square feet of thoughtfully designed living space. Featuring 3 bedrooms, 2 bathrooms, and a versatile den, this home provides the perfect blend of comfort and functionality. The split floor plan offers added privacy, with the primary suite thoughtfully separated from the additional bedrooms. The open concept floor plan creates a seamless flow throughout the main living areas, ideal for entertaining and everyday living. Stunning 4-panel sliding glass door for that indoor-outdoor lifestyle! The kitchen boasts 42-inch upper light grey cabinets, quartz countertops, single basin undermounted sink, and cohesive tile backsplash. 2411 The wood-look tile flooring throughout the main areas adds warmth and style, while the cozy carpeted bedrooms ensure a soft and inviting retreat. This home is located near the walking trail and community park.
- Type:
- Single Family
- Sq.Ft.:
- 1,819
- Status:
- Active
- Beds:
- 2
- Lot size:
- 0.18 Acres
- Year built:
- 2020
- Baths:
- 2.00
- MLS#:
- 6768349
ADDITIONAL INFORMATION
VA Assumable Loan 3.375% for qualified Buyers! Move-in ready SANCTUARY offers a private oasis with comfortable living spaces both inside and out! 2 Bed/2 Bath plus DEN features great curb appeal, inviting front courtyard, oversized Great room, high ceilings, 8ft. interior doors, wood plank tile floors, plantation shutters, designer cabinets, quartz countertops, SS appliances and a vast island. Why wait for a new build when 100K worth of upgrades are complete? The primary suite with ensuite offers dual sinks, spa shower with quartz enclosure and a large walk-in closet. Guest room is perfect for your company! Enjoy the evenings on the patio in your backyard oasis. Oversized private lot. 4 foot extended garage with storage cabinets and epoxy coated floor. Resort-Style living awaits!
- Type:
- Single Family
- Sq.Ft.:
- 1,852
- Status:
- Active
- Beds:
- 3
- Lot size:
- 0.14 Acres
- Year built:
- 2021
- Baths:
- 2.00
- MLS#:
- 6768032
ADDITIONAL INFORMATION
You've found it! 3 bedroom 2 bath home with charming touches everywhere. This is basically a brand new home that has been upgraded. Open concept kitchen and living room. Plus a den with upgraded doors. Inside laundry room. Backyard has been landscaped with gas stubbed firepit. Your buyer will not be disappointed.
- Type:
- Single Family
- Sq.Ft.:
- 2,170
- Status:
- Active
- Beds:
- 3
- Lot size:
- 0.14 Acres
- Year built:
- 2017
- Baths:
- 3.00
- MLS#:
- 6768357
ADDITIONAL INFORMATION
Nestled along tree-lined streets of Phase One in Victory at Verrado is this lovely Crest Plan by Lennar with OWNED SOLAR! Imagine having a cup of coffee as you take in the relaxing view of Hazelwood Park from the front Porch. Inside you will discover a den/bedroom #3 with Murphy bed, a convenient half bath, spacious secondary office (option by builder) w/barn door, secluded bedroom #2, and a full bathroom #2. The generous owner's suite has a large bedroom, and the bathroom features double vanity sinks, a no-step tiled shower, and a custom closet for all your storage needs. The heart of the home, the kitchen, is a chef's dream with its oversized island—ideal for entertaining—enhanced by striking cabinetry, elegant countertops, and a stylish backsplash. Recent updates include a GE refrigerator, Bosch dishwasher, washer, dryer, and security system. The great room seamlessly connects indoor and outdoor living with a center-pull four-panel sliding glass door. Step outside to the expansive travertine patio, where you can unwind in the jacuzzi or savor breathtaking mountain views around the fire pit, complete with a 70-foot gas line for easy access. The covered patio, featuring a retractable awning, provides a perfect retreat from the sun. The garage is equally impressive, equipped with an epoxy floor coated with granite chips, built-in cabinets, and hanging racks for all your organizational needs, along with a LiftMaster belt drive, Wi-Fi garage door opener. Additional updates include Norman plantation shutters on all windows and center-open sliders, a master closet upgrade, and a Murphy bed frame with queen size mattress and cabinet for versatility. Other notable enhancements include the replacement of bathroom counters and sinks, four Pfister bathroom faucets, an upgraded HVAC with new damper units and a new inverter for the solar system, and comprehensive grout sealing throughout the house. Fresh paint adorns the front hallway, kitchen, and living room walls and ceiling, while a decorative cornice adds charm to the patio door. Beyond your doorstep, the Victory at Verrado community offers an impressive array of amenities, including a 7,000 sq. ft. fitness center, golf course, pickleball courts, four pools, bocce ball courts, arts & crafts, a media room, lending library, delightful dining options, shopping, a rejuvenating day spa, and even a vineyard! Experience a lifestyle of leisure and luxury in this remarkable home!
$399,990
2464 S 246TH Lane Buckeye, AZ 85326
- Type:
- Single Family
- Sq.Ft.:
- 2,139
- Status:
- Active
- Beds:
- 4
- Lot size:
- 0.15 Acres
- Year built:
- 2022
- Baths:
- 2.00
- MLS#:
- 6762030
ADDITIONAL INFORMATION
This house qualifies for 3.99% first year and 4.99% the second year, special financing at list price, with preferred lender. Welcome to this beautifully maintained, almost new but BETTER than new Home! All the fans and blinds are installed, appliances included, and the backyard turf was also done! Move in Ready and no more additional cost compared to New Build! Built just 2 years ago, this modern residence offers a spacious and open floor plan perfect for gatherings and entertaining. Close to parks, schools, and convenient shopping options, with easy access to I-10 for a quick commute into Phoenix. Community Amenities/Features - Tot lots and playgrounds - Greenbelt and multi-use trails - Adjacent to Youngker High School and Painted Desert Montessori Academy - Centrally located between three large shopping centers with retail and dining - Close proximity to the I-10 providing easy access to the West Valley Cities and Downtown Phoenix - Close to West Valley job corridors - Fiber Network Delivering Gigabit Internet Speeds - Open turf area for sports or leisure - Large community park with ramadas and basketball court
- Type:
- Single Family
- Sq.Ft.:
- 2,376
- Status:
- Active
- Beds:
- 3
- Lot size:
- 0.31 Acres
- Year built:
- 2019
- Baths:
- 2.00
- MLS#:
- 6768129
ADDITIONAL INFORMATION
You'll love this highly-upgraded extended SERENITY on a huge 1/3 acre homesite in amenity-filled Sun City Festival! Home warranty being offered! This popular floor plan offers 3 bedrooms + den/office with French doors & 2 baths in 2376 SqFt. The great room features a custom media wall with shelving and electric fireplace, in-ceiling surround sound speakers, and large picture windows letting in tons of natural light and backyard views. The gourmet kitchen features an abundance of white cabinetry with under-cabinet lighting, Quartz countertops, tile backsplash, upgraded stainless Kitchen Aid appliances including a 5-burner gas cooktop & wall ovens, large walk-in pantry, and an island with breakfast bar & pendant lighting. The dining area has a tray ceiling and sliding doors leading out to the extended paver patio that a ceiling fan, is wired for surround sound, and has a gas stub for your BBQ; and a large backyard with easy-care desert landscaping and tranquil water feature. The primary bedroom also has a tray ceiling and an en-suite bath offering an oversized tiled no-threshold shower with bench seating and rain shower head, a dual sink vanity, and large walk-in closet. Other features include plank tile flooring throughout, black-out shades in bedrooms, upgraded electrical package, rain gutters, an oversized 2 car fully-insulated garage with 4-foot extension and epoxy floors, separate fully-insulated golf cart garage, kool-deck driveway, and leased solar providing utility savings. Sun City Festival includes two recreation centers featuring resort-style pools and spas, fitness centers, group fitness studios, outdoor patios, and an indoor walking track. Tee off at the 27-hole golf course managed by Troon Golf® or create a masterpiece in the woodshop and crafts studio. You can also play pickleball, bocce and tennis.
- Type:
- Single Family
- Sq.Ft.:
- 2,206
- Status:
- Active
- Beds:
- 4
- Lot size:
- 0.23 Acres
- Year built:
- 2006
- Baths:
- 2.00
- MLS#:
- 6767861
ADDITIONAL INFORMATION
Must see 4BR/2 plus Den that can be your 5th BR Nice Master bedroom split from the rest of the bedrooms, Kitchen offers extra space with a full dining area. Great room is big enough for those family and friends get togethers in the Summer then gives easy access to the back patio and yard with lots of extra space for our wonderful Fall, Winter and Spring months. Backyard is even big enough for a future pool. Side gate also gives plenty of access for extra storage.

Information deemed reliable but not guaranteed. Copyright 2024 Arizona Regional Multiple Listing Service, Inc. All rights reserved. The ARMLS logo indicates a property listed by a real estate brokerage other than this broker. All information should be verified by the recipient and none is guaranteed as accurate by ARMLS.
Buckeye Real Estate
The median home value in Buckeye, AZ is $403,497. This is lower than the county median home value of $456,600. The national median home value is $338,100. The average price of homes sold in Buckeye, AZ is $403,497. Approximately 75.19% of Buckeye homes are owned, compared to 14.25% rented, while 10.57% are vacant. Buckeye real estate listings include condos, townhomes, and single family homes for sale. Commercial properties are also available. If you see a property you’re interested in, contact a Buckeye real estate agent to arrange a tour today!
Buckeye, Arizona has a population of 89,711. Buckeye is more family-centric than the surrounding county with 42.12% of the households containing married families with children. The county average for households married with children is 31.17%.
The median household income in Buckeye, Arizona is $84,568. The median household income for the surrounding county is $72,944 compared to the national median of $69,021. The median age of people living in Buckeye is 33.8 years.
Buckeye Weather
The average high temperature in July is 106.7 degrees, with an average low temperature in January of 40.1 degrees. The average rainfall is approximately 9 inches per year, with 0.1 inches of snow per year.


