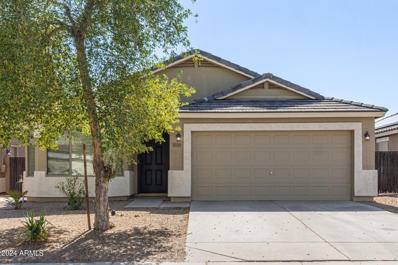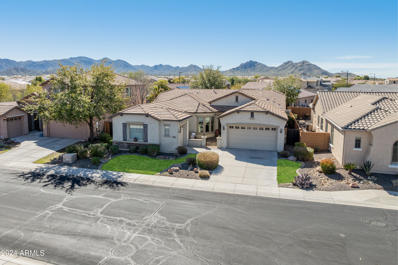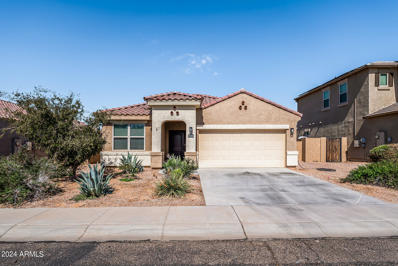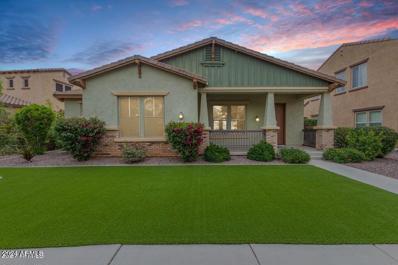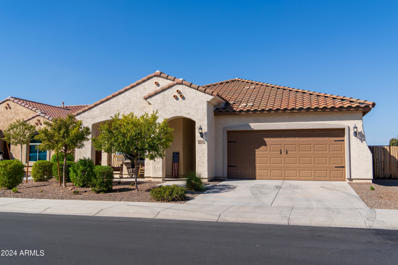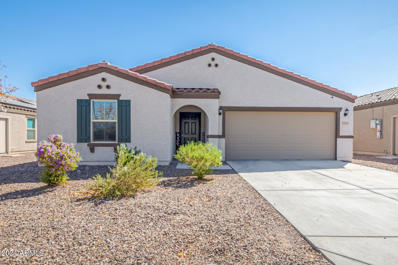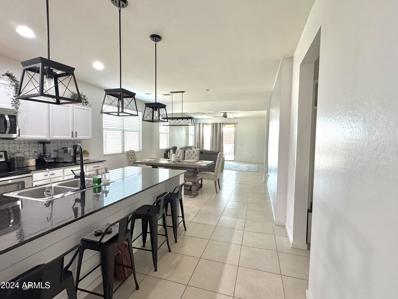Buckeye AZ Homes for Sale
- Type:
- Single Family
- Sq.Ft.:
- 3,039
- Status:
- Active
- Beds:
- 4
- Lot size:
- 0.24 Acres
- Year built:
- 2013
- Baths:
- 3.00
- MLS#:
- 6765959
ADDITIONAL INFORMATION
Prepare to be captivated by this gorgeous single-level home in Verrado Community! The façade offers a 3-car garage w/attached cabinets, paver driveway, & a gated courtyard. Impressive interior includes a large living room, formal dining room & a perfectly flowing great room adorned w/surround sound. Well-appointed kitchen is equipped w/recessed & pendant lighting, ample cabinetry w/crown molding, built-in appliances, a pantry, granite counters, a prep island w/a breakfast bar & a mosaic tile backsplash. Exterior paint updated in 2023. Make the open den a game area/study. Owner's retreat provides an ensuite w/two vanities, Kitchen cabinets with slide outs. Spacious backyard w/a covered patio, pergola and artificial turf. HVAC less than a year. Paid solar System. This is a Gem!
- Type:
- Single Family
- Sq.Ft.:
- 2,369
- Status:
- Active
- Beds:
- 4
- Lot size:
- 0.21 Acres
- Year built:
- 2016
- Baths:
- 3.00
- MLS#:
- 6765875
ADDITIONAL INFORMATION
Fall in LOVE with this beautiful home in Blue Horizons! Nestled on an extra large corner lot with 4 bedrooms, 3 full bathrooms, mature landscape, & a 3-car tandem garage. Fabulous interior features tons of natural light, two-tone paint, chic light fixtures, and wood-look tile flooring w/soft carpet in bedrooms. The formal dining room opens to the inviting great room, making entertaining a bliss! The gourmet kitchen boasts granite counters, a pantry, tile backsplash, staggered cabinetry, recessed lighting, island w/breakfast bar, and SS appliances w/cooktop gas & double ovens. Enter the main bedroom to find an ensuite with a separate tub/shower, two vanities, & two walk-in closets. This is the perfect home offering plenty of space, a split floor plan and an in-law or guest suite! The spacious backyard offers tranquility, adorned with a covered patio, a perfect spot for cozying around a firepit with lots of space to build a pool and still have a huge backyard area. Magnetic pool fencing is already in place. This community offers very nice walking paths and parks for the whole family to enjoy! Make it yours today! *Furniture also for sale outside of escrow*
- Type:
- Single Family
- Sq.Ft.:
- 1,909
- Status:
- Active
- Beds:
- 4
- Lot size:
- 0.13 Acres
- Year built:
- 2005
- Baths:
- 2.00
- MLS#:
- 6764428
ADDITIONAL INFORMATION
Welcome to this beautifully updated home in the desirable Westpark community of Buckeye, Arizona. Featuring LVP flooring in all bedrooms, fresh interior paint, new baseboards, and upgraded ceiling fans. Remodeled primary bath with custom tile shower, stylish vanity, with new mirror and lights. Enjoy the benefits of a whole-home RainSoft water softener system with reverse osmosis drinking water. The outdoor space includes a 2022 poured concrete patio and low-maintenance turf, perfect for entertaining around your pool. New pool pump, updated pool auto-fill valve, garage storage racks, and a smart thermostat. This home seamlessly combines modern amenities with comfort.
$479,000
20515 N 274th Lane Buckeye, AZ 85396
- Type:
- Single Family
- Sq.Ft.:
- 1,829
- Status:
- Active
- Beds:
- 2
- Lot size:
- 0.24 Acres
- Year built:
- 2017
- Baths:
- 2.00
- MLS#:
- 6764422
ADDITIONAL INFORMATION
This Golf Community Home shows Pride of Ownership from the Upgraded paver steps to the Glass Custom Door and throughout the Home. You will find a Kitchen Chef Lux Cabinet Layout with crown molding, a Raised Dishwasher and Bar, Induction stove top, 5 ceiling fans throughout this home in addition to flooring upgrades. The Center sliding Glass Patio doors invites to the outside patio surrounded with Pergolas pavers and buildt in Grill with counter seating. This is a Must See!
$550,000
4245 S 247TH Drive Buckeye, AZ 85326
- Type:
- Single Family
- Sq.Ft.:
- 3,694
- Status:
- Active
- Beds:
- 5
- Lot size:
- 0.16 Acres
- Year built:
- 2006
- Baths:
- 3.00
- MLS#:
- 6765716
ADDITIONAL INFORMATION
STUNNING former model home is move in ready with UPDATED flooring and fresh paint throughout. Situated in the serene neighborhood of Rancho Vista. Offering 5 bedrooms, 3 full baths, a 3-car garage and backyard oasis perfect for Arizona outdoor living. Step inside and be greeted by the separate formal living and dining area. Continue into the heart of the home, the stunning gourmet kitchen with all NEW cabinets, boasting expansive granite countertops and backsplash. Enjoy the seamlessly connected kitchen, dining room and family room. Downstairs, you'll also find a large laundry room, a guest bedroom and fully REMODELED bathroom. Venture outside through double doors and discover your own private oasis, where meticulously designed landscaping sets the stage for relaxation and entertainment. Enjoy the low-maintenance artificial turf, a 40ft covered patio with mist system, a soothing waterfall, built-in firepit with seating and a relaxing hot tub. Upstairs, a spacious loft with built- ins ads additional entertainment space. You'll also find three secondary bedrooms and REMODELED full bath. Retreat to the expansive owner's suite through double doors, where a soaking tub, separate walk-in shower, double sinks, and a large custom walk-in closet await. WELCOME HOME!
- Type:
- Single Family
- Sq.Ft.:
- 2,639
- Status:
- Active
- Beds:
- 4
- Lot size:
- 0.21 Acres
- Year built:
- 2004
- Baths:
- 3.00
- MLS#:
- 6765584
ADDITIONAL INFORMATION
**SHORT SALE** This charming two-story home exudes warmth and comfort, perfect for creating lasting memories. Featuring four spacious bedrooms, 2.5 bathrooms, and a bonus room, this home offers ample space for family, work, and play. The large primary suite serves as a luxurious retreat, complete with a walk-in closet and an inviting garden tub. The formal dining room is perfect for hosting special meals and gatherings, while new flooring on the stairs, bedrooms, and hallways adds a fresh, modern touch. Enjoy peace of mind with a brand-new roof installed in 2022. The expansive backyard is ideal for both relaxation and entertaining, featuring a firepit, sparkling pool with a high-efficiency pool pump and filtration system installed in 2022, and an extended patio. A newly installed RV gate and driveway (2022) with a cement slab provide ample space for parking outdoor toys. Situated in a popular neighborhood with a convenient location, this home blends modern updates, comfort, and outdoor enjoyment seamlessly.
- Type:
- Single Family
- Sq.Ft.:
- 3,052
- Status:
- Active
- Beds:
- 4
- Lot size:
- 0.23 Acres
- Year built:
- 2017
- Baths:
- 3.00
- MLS#:
- 6765530
ADDITIONAL INFORMATION
Beautifully Maintained 4 bedroom 2.5 bath Ranch Style Home with PAID SOLAR in the Master Planned Community of Verrado! Located in a Cul-De-Sac Across From A Serene Park. The Home Features Tile Throughout the Main Areas with Carpet in the Bedrooms. Spacious Eat-in Kitchen Features Walk In Pantry, Granite Countertops, Tile Backsplash, Double Wall Ovens, Gas Cooktop & a Large Island with Breakfast Bar. Split Floor Plan -Primary Suite Features Dual Separate Sinks, Separate Tub and Shower and Spacious Walk in Closet. Open Great Room has a Triple Panel Slider Which Leads to Your Backyard Oasis! Sparkling Pool and Newly Installed (2022) Jacuzzi , Built in BBQ and Fire Pit. Backyard Has Professionally Designed Pavers and Turf Along with a View Fence. Verrado is True Resort-style Living! Your HOA Membership Includes a Water Park/ Splash Pad, Community Pool with a Lap Pool and Gym. Public Golf Course, Hiking/Biking Trails and Over 78 Parks to Enjoy. Beautiful Views of the White Tank Mountains and Fabulous Restaurants!
- Type:
- Single Family
- Sq.Ft.:
- 2,669
- Status:
- Active
- Beds:
- 3
- Lot size:
- 0.19 Acres
- Year built:
- 2007
- Baths:
- 3.00
- MLS#:
- 6765506
ADDITIONAL INFORMATION
Impressive 2,669 square foot home with 3-bedrooms, 2.5-bath former model show home in the sought-after Festival Foothills community. This home includes an office/den, living room, family room, café area, and a 3-car garage, providing plenty of space for work and relaxation. Located within walking distance to a K-8 school, splash pad, large playground, sports park, and walking trails. Enjoy the nearby golf course and the best of family-friendly amenities and outdoor activities.
$624,900
9023 S DEAN Road Buckeye, AZ 85326
- Type:
- Single Family
- Sq.Ft.:
- 2,148
- Status:
- Active
- Beds:
- 4
- Lot size:
- 1.03 Acres
- Year built:
- 2016
- Baths:
- 2.00
- MLS#:
- 6762884
ADDITIONAL INFORMATION
This stunning custom 4-bedroom, 2-bathroom home, plus office/den, offers 2,148 sq ft of gorgeous living space on a huge lot. The chef's kitchen features a breakfast bar, ample custom cabinetry, and plenty of counter space, complemented by a custom stone backsplash and under-mount cabinet lighting. Luxurious LED fixtures enhance the ambiance, while the spa-like bathroom boasts custom tile, a rain shower head, and water jets. Eco-friendly with paid-off solar panels and a sediment filtration system, this stylish and sustainable home features wood-like tile flooring throughout. With no HOA, you have freedom and flexibility. A spacious 3-car, side-entry garage and a dedicated fenced-in dog run complete this perfect modern oasis in the desert. You have to see this one to believe it!
- Type:
- Single Family
- Sq.Ft.:
- 1,916
- Status:
- Active
- Beds:
- 4
- Lot size:
- 0.15 Acres
- Year built:
- 2018
- Baths:
- 2.00
- MLS#:
- 6758468
ADDITIONAL INFORMATION
This is the perfect ''next step up'' from your starter home. With four bedrooms and two baths the split floor plan allows for privacy and room to spread out. Granite countertops in the kitchen, a large wrap around countertop with breakfast bar, espresso cabinets and a walk in pantry. The desert landscaping in front and back is easy to care for, with automatic watering system set up for the plants that was recently renewed (new lines laid) The front bathroom was redone last year and has some upgrades and fun features including lighting and a mirror with fog free features. Close to the mountains and less hustle and bustle than downtown Phoenix but still have amenities available. Not far from downtown ''Old Buckeye'' so you can easily find small town charm. Come and see and fall in love.
- Type:
- Single Family
- Sq.Ft.:
- 1,682
- Status:
- Active
- Beds:
- 4
- Lot size:
- 0.12 Acres
- Year built:
- 2024
- Baths:
- 2.00
- MLS#:
- 6765326
ADDITIONAL INFORMATION
Introducing the Godavari floor plan, a stylish 4-bedroom, 2-bath, single-story home located in the sought-after Monroe Ranch community in Buckeye. This beautifully designed home showcases Modern Loft-inspired finishes, featuring elegant 42'' white cabinets paired with grey quartz countertops and sleek stainless-steel appliances in the kitchen. The main living areas are adorned with wood-look tile, while the bedrooms offer cozy carpeting for added comfort. This move-in ready home perfectly balances modern design and everyday comfort. ^^Up to 2% of Base Price can be applied towards closing cost and/or short-long term interest rate buydowns when choosing our preferred Lender. Additional eligibility and limited time restrictions apply.
- Type:
- Single Family
- Sq.Ft.:
- 1,604
- Status:
- Active
- Beds:
- 4
- Lot size:
- 0.12 Acres
- Year built:
- 2024
- Baths:
- 2.00
- MLS#:
- 6765281
ADDITIONAL INFORMATION
This Finlay floor plan single-story home is nestled in Monroe Ranch community in Buckeye. Offering 4 bedrooms and 2 baths, this home blends style and function with its modern Loft-inspired design. The heart of the home features beautiful 42' white cabinets, stylish floating shelves, and sleek grey quartz countertops, complemented by stainless steel appliances, including a refrigerator. You'll love the wood-like tile flooring throughout the living areas and plush carpeting in the bedrooms. This move-in ready Don't miss the opportunity to make this move in ready home yours! ^^Up to 2% of Base Price can be applied towards closing cost and/or short-long term interest rate buydowns when choosing our preferred Lender. Additional eligibility and limited time restrictions apply.
- Type:
- Single Family
- Sq.Ft.:
- 1,556
- Status:
- Active
- Beds:
- 3
- Lot size:
- 0.13 Acres
- Year built:
- 2019
- Baths:
- 2.00
- MLS#:
- 6765129
ADDITIONAL INFORMATION
Check out this charming single-level home in the desirable Tartesso! Providing 3 beds, 2 baths, 2-car garage, & a mature landscape. The welcoming interior features a designer palette, tile flooring in common areas, plush carpet in bedrooms, and abundant natural light. Enjoy a seamless open layout with sliding doors to the back, perfectly designed for both entertaining and relaxation! The impressive kitchen has SS appliances, granite counters, mosaic tile backsplash, a pantry, dark wood cabinetry, and a prep island w/breakfast bar. The dining area offers versatility, currently use as an office. Main bedroom boasts an ensuite with dual sinks & a walk-in closet. Discover the large backyard with a covered patio to unwind and a firepit for chilly nights! Make this inviting space your new home!
- Type:
- Single Family
- Sq.Ft.:
- 2,036
- Status:
- Active
- Beds:
- 3
- Lot size:
- 0.2 Acres
- Year built:
- 2006
- Baths:
- 2.00
- MLS#:
- 6764983
ADDITIONAL INFORMATION
LOCATED IN HIGHLY DESIRABLE VERRADO, PRIDE OF OWNERSHIP, PARKING FOR 6 CARS! This Pulte Magnolia model features a cozy front porch, high-end turf in both front and backyard, expansive great room that opens to the gourmet kitchen w/island, breakfast bar, eat-in kitchen, formal dining room, staggered cabinets, Corian countertops, granite stone sink, wall oven, cooktop, black appliances, and a large pantry, the split master floor plan includes an oversized master suite, his/her closets, raised vanities w/double sinks, separate tub/shower, 2 large additional bedrooms, and full bath. The backyard boast of a covered patio, extended custom pavers designed for a park-like setting, built-in pergola makes this the perfect place for entertaining. The 2car garage includes high-end epoxy flooring, storage cabinets, an extended driveway with room to park 4 additional vehicles.
- Type:
- Single Family
- Sq.Ft.:
- 1,460
- Status:
- Active
- Beds:
- 4
- Lot size:
- 0.13 Acres
- Year built:
- 2004
- Baths:
- 2.00
- MLS#:
- 6765017
ADDITIONAL INFORMATION
Pool!! Welcome to this beautifully maintained 4-bedroom, 2-bath home, upgraded kitchen bath counters, featuring new water heater 9/2024. pool light replaced in 9/2024, new pool cleaner 3/22, new pool pump replace in 9/21 and carpet in the bedrooms installed in December 2021 and stylish tile in the main areas. Freshly painted interiorand garage as of December 2021 adds to the home's appeal. The spacious kitchen includes an eat-in dining area, maple cabinets, and modern black/stainless steel appliances. Both the master and second bathrooms feature dual sinks for added convenience. Enjoy low-maintenance landscaping in both the front and backyards, perfect for outdoor relaxation. Take a refreshing dip in your private play pool,. House painted in 2021 and deck redone. Take a refreshing dip in your private play pool,. House painted in 2021 and deck redone. Conveniently located near I-10 and the 303 freeway, this home offers easy access to all parts of the valley
$409,990
4430 N 203rd Drive Buckeye, AZ 85396
Open House:
Sunday, 12/22 10:00-5:00PM
- Type:
- Single Family
- Sq.Ft.:
- 1,256
- Status:
- Active
- Beds:
- 2
- Lot size:
- 0.08 Acres
- Year built:
- 2024
- Baths:
- 2.00
- MLS#:
- 6764659
ADDITIONAL INFORMATION
~~~~ Special CASH Pricing Available $409,990~~~~ Welcome to Victory at Verrado a community for those 55 or better!! Introducing the charming Calder floorplan! This home features our exclusive Loft design, offering professionally curated interiors for a seamless and stylish look. The kitchen is a chef's dream with a spacious island, quartz countertops, a subway tile backsplash, a wall oven, and GE Profile stainless steel appliances. The living area boasts a tray ceiling and elegant 7.25'' baseboards for a touch of sophistication. Additional highlights include pendant lighting at the kitchen island, ceiling fans, blinds, and owned solar panels. Simply turn the key and start enjoying the good life in Victory!
$345,000
148 S 225TH Lane Buckeye, AZ 85326
- Type:
- Single Family
- Sq.Ft.:
- 1,382
- Status:
- Active
- Beds:
- 3
- Lot size:
- 0.12 Acres
- Year built:
- 2015
- Baths:
- 2.00
- MLS#:
- 6764605
ADDITIONAL INFORMATION
Fantastic Open Floor Plan Featuring 2 bedrooms and a Den/Office located in Sundance 55+ Active Adult Community. This spacious well maintained home sits on a beautiful corner lot that is totally fenced. The Kitchen/Dining area has Granite Slab Counter Tops w/ Tile Backsplash, CherryWood Cabinets, Crown Molding and Stainless Steel Appliances which overlooks the Fabulous Great Room. Upgraded Tile Flooring, New Carpet in Owners Suite with Upgraded Newer Safe Step in Tub and Rain Shower. Spacious Den/Office could be used as 3rd bedroom.Enjoy a cup of coffee in the Beautiful Backyard Covered Patio with Bushes and a Big Tree for shade when it a bit hot outside. With Strong offer seller may pay off solar lease at COE.
- Type:
- Single Family
- Sq.Ft.:
- 2,131
- Status:
- Active
- Beds:
- 4
- Lot size:
- 0.15 Acres
- Year built:
- 2018
- Baths:
- 2.00
- MLS#:
- 6762441
ADDITIONAL INFORMATION
Welcome to Pulte's popular Manzanita model. This split 4 bedroom floor plan also features a 12'x14' flex room as you enter; perfect for an office, den or formal space. 9' ceilings & upgraded flooring flow throughout the home. New carpet was recently installed in 3 bedrooms! The walk-in pantry and extended kitchen counter option adjacent to the generous dining and great room are perfect for entertaining. Upgrades include a bay window in the primary bedroom, extended paver patio, RV gate, tank-less gas water heater and overhead garage storage. Energy saving foil-faced ridged insulation was integrated in the roofing system and should return $$$ over the years! K-8 school and fantastic parks are conveniently located in the neighborhood. Come enjoy the serene Festival Foothills community.
- Type:
- Single Family
- Sq.Ft.:
- 2,230
- Status:
- Active
- Beds:
- 5
- Lot size:
- 0.28 Acres
- Year built:
- 2009
- Baths:
- 2.00
- MLS#:
- 6758248
ADDITIONAL INFORMATION
This beautiful 5-bedroom, 2-bath home, located in the Main Street District, offers an inviting and spacious layout, perfect for those who love to entertain and enjoy outdoor living. With a soaring vaulted entry, 10-ft ceilings, and 8-ft doors, this home feels spacious and inviting at every turn. The open-concept kitchen and great room provide a seamless flow, making it ideal for gatherings. The kitchen is equipped with granite countertops, stainless steel appliances, a newer Bosch dishwasher and disposal, large pantry, and a stylish backsplash. The fridge, freezer, washer, and dryer all convey with the home, ensuring it's move-in ready. The primary suite is a peaceful retreat with beautiful mountain views, featuring double sinks, a separate tub and shower, and a generously... sized walk-in closet. The four additional bedrooms are conveniently located near the secondary bathroom, which features double sinks and a tub-shower combo. Step outside to your own personal oasis and relaxunder the extended covered patio, complete with roller shades for added privacy and comfort. Unwind in the pergola's cozy sitting area, the perfect spot to take in stunning evening sunsets. The beautifully designed paver pathways, planters, and additional sitting areas enhance this outdoor space, offering a variety of options for entertaining or simply enjoying the peaceful surroundings. With breathtaking mountain views and view fencing that creates a sense of openness while maintaining privacy, this backyard retreat is truly a gem. Paver-lined pathways lead from the backyard to the front, providing a cohesive and outdoor space. Whether you're entertaining friends or simply enjoying a quiet evening under the stars, this home offers a balance of comfort and charm. This home is filled with thoughtful upgrades, including a new saltless water softener installed in 2023, a Chamberlain garage door opener installed in 2023, side entry door and built-in cabinets with a workspace in the garage. The A/C unit features an air scrubber filtration system for cleaner air. Additional features include exterior recently painted in 2022, rain gutters installed at front entry, a screened door on the front porch, and ceiling fans throughout for added comfort. Built by Meritage, this house is highly energy-efficient, featuring tinted UV-protected windows, climate-sealed foam insulation, and 2x6 construction. Conveniently located near Main Street, Walton Park, Verrado Elementary, and Verrado Middle School, this home is perfect for those seeking vibrant community engagement or simply to meet friends and neighbors at the park for enjoyable afternoons. Verrado offers an array of amenities, including shopping, local restaurants, hiking and biking trails, two additional outdoor pool locations, a fitness center, top-rated A+ schools, and over 78 parks. Community events are hosted throughout the year, creating a connected lifestyle. Make this your next home today!
- Type:
- Single Family
- Sq.Ft.:
- 2,712
- Status:
- Active
- Beds:
- 4
- Lot size:
- 0.14 Acres
- Baths:
- 4.00
- MLS#:
- 6764088
ADDITIONAL INFORMATION
BEAUTIFUL home ready January! This home has ALL the space you need!! Need a 4th bedroom with own full bath and walk-in closet downstairs?! Flex room downstairs and half bath for guests too!! Upstairs loft is huge! Large bedrooms and closets, 9' ceilings, laundry up too, square bathroom sinks, comfort height toilets, and it's a Smart Home! Gorgeous interior with 12''x24'' tile and upgraded carpet, matte black finishes! Entertainer's wish come true kitchen with white cabinets, herringbone design backsplash, matte black hardware, and granite countertops. Wait until you see the oversized kitchen island with breakfast bar and single bowl sink. Three car garage, 8' garage door, soft water loop, energy efficient, radiant roof barrier. Great curb appeal. This home is AMAZING!!!
- Type:
- Single Family
- Sq.Ft.:
- 2,154
- Status:
- Active
- Beds:
- 4
- Lot size:
- 0.12 Acres
- Year built:
- 2005
- Baths:
- 3.00
- MLS#:
- 6760960
ADDITIONAL INFORMATION
Check out this beautiful home!! Backyard has covered patio A, beautiful turf custom pergola with propane fire table for our beautiful AZ nights. 3 bedroom with den (has doors but no closet could be 4th bedroom) and HUGE loft upstairs that could be made into another bedroom and still have a large loft area! large open kitchen with breakfast bar feeding into the dining area. North/South facing
$2,150,000
4142 N GOLF Drive Buckeye, AZ 85396
- Type:
- Single Family
- Sq.Ft.:
- 4,618
- Status:
- Active
- Beds:
- 4
- Lot size:
- 0.38 Acres
- Year built:
- 2007
- Baths:
- 5.00
- MLS#:
- 6760081
ADDITIONAL INFORMATION
Luxury has a new address and it's right here in the Heart of the Main Street District of Verrado. Location, Location, Location... Situated on the 1st hole of the Founders Course at Verrado Golf Club and within close proximity to the Clubhouse and city center. Here you will find the convenience of shopping, dining, community workout facility and pools. Truly an iconic Verrado location. This immaculate custom residence features the finest quality materials and craftsmanship from Salcito Custom Homes, a renowned custom home builder in Arizona. This 4,600+ sqft home offers an open airy floorplan with split master bedroom, private center courtyard and three guest suites all with their very own walk-in closets and bathroom. Gorgeous hand-scraped hardwood floors flow throughout this sprawling authentic Spanish Territorial Ranch. The heart of the home is the exquisite Gourmet Kitchen fully equipped with Professional Viking Stainless Steel Appliances, custom made cabinetry, gorgeous granite countertops, walk-in pantry and bar. This luxurious home exudes class and sophistication in every room, no expense was spared in the design of this custom masterpiece. You will marvel in the beauty of the backyard retreat as it truly has it all... Amazing breathtaking views of the surrounding Mountains and Golf Course. This home offers some of the most picturesque sunsets in the entire valley. An entertainer's paradise this home can be controlled from your iPhone or Smartphone, adjusting the music on the fully integrated sound system, turning on the pool light, changing the temperature or arming the security system. This home was designed to enjoy year-round, simply stunning. Paradise has no limits... Inquire today about scheduling a private tour of this home.
- Type:
- Single Family
- Sq.Ft.:
- 1,875
- Status:
- Active
- Beds:
- 3
- Lot size:
- 0.14 Acres
- Year built:
- 2005
- Baths:
- 2.00
- MLS#:
- 6763924
ADDITIONAL INFORMATION
Welcome to the wonderful retirement community of Sundance Adult Village!! In addition to a golf course, 2 pools, fitness room, tennis courts, and a Community Center, there are a number of clubs to join to keep you busy. This home is one of the largest floor plans in the neighborhood, with 3 full bedrooms, 2 baths, a living room & family room, and an eat-in dining area. The kitchen is huge, with tons of counter space and a large pantry. The back patio is private and always shaded due to the north/south exposure. Other features include energy efficient solar panels, sun shades on the windows, a newer AC and hot water heater. Come see this beautiful home in person before it's gone!
- Type:
- Single Family
- Sq.Ft.:
- 1,612
- Status:
- Active
- Beds:
- 3
- Lot size:
- 0.17 Acres
- Year built:
- 2022
- Baths:
- 2.00
- MLS#:
- 6763797
ADDITIONAL INFORMATION
Become the proud owner of this 3-bedroom residence in Encantada Estates! Discover a spacious great room with high ceilings, a neutral palette, and attractive wood-look flooring. The impeccable kitchen comes with quartz counters, abundant white shaker cabinets with crown moulding, recessed lighting, stainless steel appliances, a convenient walk-in pantry, and a center island with a breakfast bar. The primary bedroom showcases soft carpeting, a walk-in closet, and an ensuite with dual sinks. Venture out onto the well-sized backyard, complete with a covered patio and plenty of space for creating your dream oasis. Don't miss out on this fantastic opportunity!
- Type:
- Single Family
- Sq.Ft.:
- 2,005
- Status:
- Active
- Beds:
- 3
- Lot size:
- 0.13 Acres
- Year built:
- 2017
- Baths:
- 2.00
- MLS#:
- 6763487
ADDITIONAL INFORMATION
This is it!!! Single Level Home with over 2000 sq ft of space, Extra Large master bedroom with plenty of closet space, separate tub and shower. His and hers bathroom sink and a customized barn door to enter the bathroom. Front room was converted into a working space that can be easily converted back into a room if needed. Outside it has a working jacuzzi for relaxing with a gazebo and covered wall for extra privacy.

Information deemed reliable but not guaranteed. Copyright 2024 Arizona Regional Multiple Listing Service, Inc. All rights reserved. The ARMLS logo indicates a property listed by a real estate brokerage other than this broker. All information should be verified by the recipient and none is guaranteed as accurate by ARMLS.
Buckeye Real Estate
The median home value in Buckeye, AZ is $403,497. This is lower than the county median home value of $456,600. The national median home value is $338,100. The average price of homes sold in Buckeye, AZ is $403,497. Approximately 75.19% of Buckeye homes are owned, compared to 14.25% rented, while 10.57% are vacant. Buckeye real estate listings include condos, townhomes, and single family homes for sale. Commercial properties are also available. If you see a property you’re interested in, contact a Buckeye real estate agent to arrange a tour today!
Buckeye, Arizona has a population of 89,711. Buckeye is more family-centric than the surrounding county with 42.12% of the households containing married families with children. The county average for households married with children is 31.17%.
The median household income in Buckeye, Arizona is $84,568. The median household income for the surrounding county is $72,944 compared to the national median of $69,021. The median age of people living in Buckeye is 33.8 years.
Buckeye Weather
The average high temperature in July is 106.7 degrees, with an average low temperature in January of 40.1 degrees. The average rainfall is approximately 9 inches per year, with 0.1 inches of snow per year.


