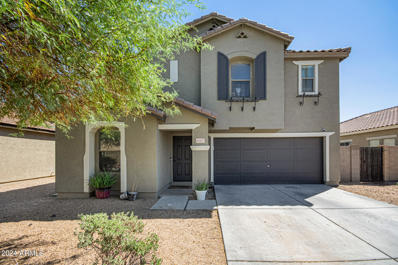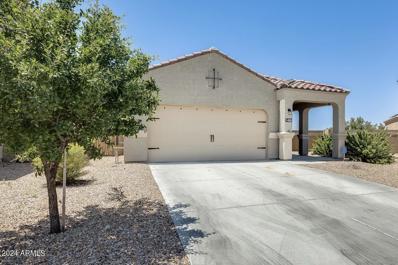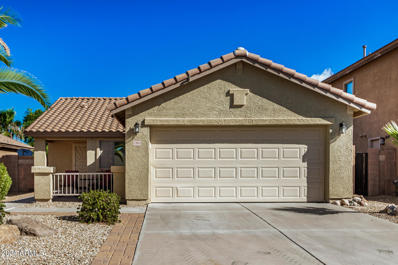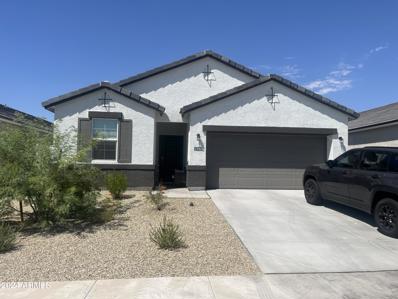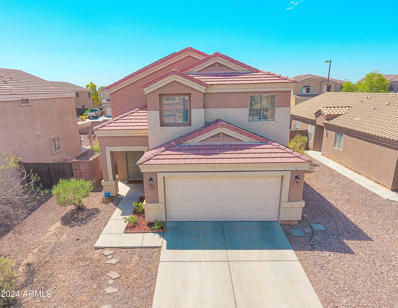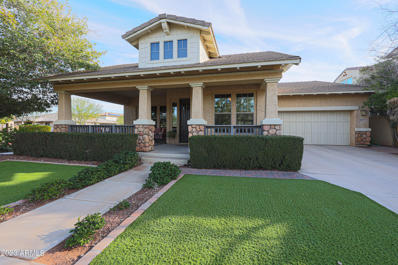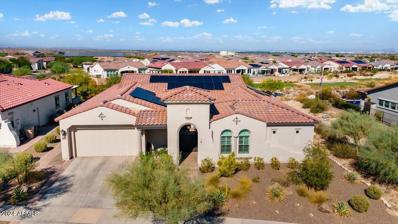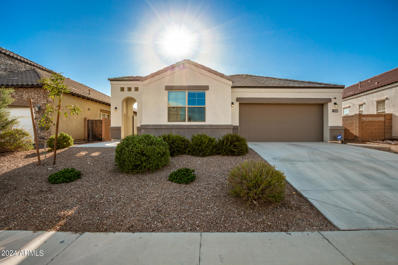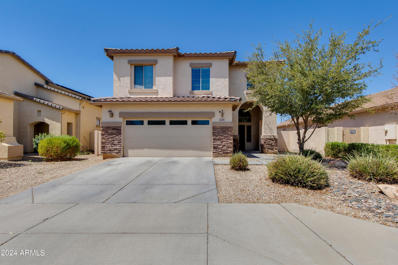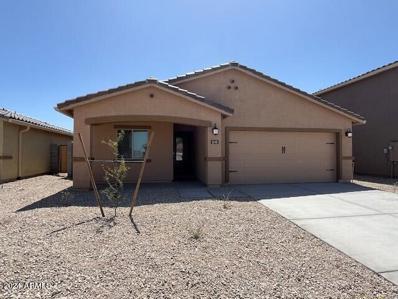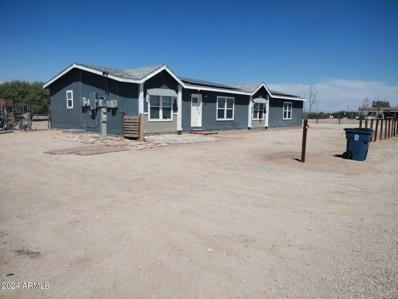Buckeye AZ Homes for Sale
- Type:
- Single Family
- Sq.Ft.:
- 1,222
- Status:
- Active
- Beds:
- 2
- Lot size:
- 0.14 Acres
- Year built:
- 2017
- Baths:
- 2.00
- MLS#:
- 6754215
ADDITIONAL INFORMATION
Can be sold furnished. This exquisite home showcases Lennar's thoughtfully designed Woodstock floor plan, blending comfort and elegance seamlessly. The well-appointed kitchen features a generous island, granite countertops, ample cabinetry, and a spacious pantry for all your culinary needs. Step outside to the inviting covered patio, perfect for al fresco dining or leisurely relaxation with a good book, or practice putting or playing bocce ball on the combo green. Living in Victory offers an unparalleled experience. Victory at Verrado is an exceptional 55+ resort community within the meticulously planned Verrado neighborhood, offering picturesque views of the breathtaking White Tank Mountains. Residents can indulge in the luxury of two championship golf courses, numerous pickleball courts (more being built), tennis, rejuvenating heated community pools with a lap pool and spa, a comprehensive fitness center with classes, a captivating billiards and media room, art studio, and bocce ball facilities. The community also houses a superb restaurant and bar, complemented by over 21 miles of scenic paths and trails for outdoor enthusiasts. Not to be overlooked is the vibrant downtown Verrado, featuring a diverse selection of establishments, including shops, eateries, and essential services. Furthermore, the highly anticipated opening of Verrado Marketplace in 2025 promises an expansive entertainment, dining, and retail destination, complemented by the addition of new medical facilities, hotels, Costco, and an array of culinary experiences. With endless exciting opportunities to explore, Victory at Verrado is the quintessential choice for calling it your home.
$415,000
25657 W NANCY Lane Buckeye, AZ 85326
- Type:
- Single Family
- Sq.Ft.:
- 2,302
- Status:
- Active
- Beds:
- 5
- Lot size:
- 0.14 Acres
- Year built:
- 2006
- Baths:
- 3.00
- MLS#:
- 6754640
ADDITIONAL INFORMATION
This 5-bedroom home combines comfort and style in a welcoming neighborhood. It features a modern open floor plan with a spacious living area, a primary suite with a private bath and walk-in closet, and ample additional bedrooms for family or guests. The large backyard is perfect for outdoor activities and entertaining. Conveniently located close to everything, this home offers both convenience and a peaceful setting. Solar Lease in place buyer to assume exsisting Lease $125 per month
- Type:
- Single Family
- Sq.Ft.:
- 1,458
- Status:
- Active
- Beds:
- 3
- Lot size:
- 0.17 Acres
- Year built:
- 2019
- Baths:
- 2.00
- MLS#:
- 6752344
ADDITIONAL INFORMATION
Welcome to the Tartesso Community, 3.5 miles off I-10 on the Sun Valley Parkway. Extra large cul-de-sac lot. Nestled in the town of Buckeye, this exquisite 3 bedroom, 2 bathroom home offers the epitome of modern living. Upon entering, you'll be greeted with a spacious open-concept layout. The upgraded designer-selected finishes such as 3cm granite countertops, 16'' ceramic tile and a full stainless steel appliance suite (including dishwasher, microwave, gas range and refrigerator) adds an elegant touch to the living space, while seamlessly blending functionality with style. Washer and dryer are also included with the home. A doggy door was added for your furry friends. Ceiling fans added in both secondary bedrooms. Owned-financed solar that zero's out your electricity bill saving
- Type:
- Single Family
- Sq.Ft.:
- 1,155
- Status:
- Active
- Beds:
- 3
- Lot size:
- 0.13 Acres
- Year built:
- 2006
- Baths:
- 2.00
- MLS#:
- 6754355
ADDITIONAL INFORMATION
Explore your dream home in Tartesso! This charming 3-bedroom property offers a cozy living area with vaulted ceilings and tile floors, perfect for entertaining. The kitchen is a chef's delight with wood cabinets, solid surface counters, a pantry, and a peninsula with a breakfast bar. Retreat to the main suite, featuring a private bathroom and a spacious walk-in closet. The garage comes with conveniently attached cabinets. Enjoy outdoor living in the backyard with a covered patio and a sparkling pool. Don't miss out. Come start living in this beautiful gem today! Features Vaulted Ceilings Chef's Kitchen Spacious Walk-in Closet Covered Patio Sparkling Pool
$395,000
5370 N 205TH Drive Buckeye, AZ 85396
- Type:
- Townhouse
- Sq.Ft.:
- 1,278
- Status:
- Active
- Beds:
- 2
- Lot size:
- 0.07 Acres
- Year built:
- 2022
- Baths:
- 3.00
- MLS#:
- 6754148
ADDITIONAL INFORMATION
Welcome to Victory at Verrado! Built in 2022 this beautifully maintained home feels like new. Complete with granite countertops, chevron backsplash, and open concept floor plan. The second bedroom has a separate entrance for increased privacy and convenience. This lot is incredibly unique as it's adjacent to TWO green spaces. Enjoy the sunsets and mountain views from there or from the finished patio, complete with water feature. Don't miss the opportunity to see this home today!
- Type:
- Single Family
- Sq.Ft.:
- 1,854
- Status:
- Active
- Beds:
- 4
- Lot size:
- 0.12 Acres
- Year built:
- 2024
- Baths:
- 3.00
- MLS#:
- 6753881
ADDITIONAL INFORMATION
Property located in Buckeye, Desert Moon Estates. Built in 2024 floor plan features 4 bedrooms and 2.5 baths. Gray shaker style Cabinets, plank lay wood look tile through entry, kitchen and wet areas, and great room, upgrade carpet in bedrooms. Gourmet kitchen has upgraded stainless steel appliances, range/oven, microwave and dishwasher. Window blinds throughout with verticals on Sliding Glass Door.
- Type:
- Single Family
- Sq.Ft.:
- 1,528
- Status:
- Active
- Beds:
- 2
- Lot size:
- 0.13 Acres
- Year built:
- 2024
- Baths:
- 2.00
- MLS#:
- 6753670
ADDITIONAL INFORMATION
Ready for move in by end of year!! Experience the epitome of Mountainside living with our Turnberry design. A welcoming open courtyard offers stunning views of the White Tank Mountains and year-round sunsets. Welcome to your new oasis! This 1,528 sq. ft. single-story stunner features 2 bedrooms and 2 bathrooms of pure luxury. Experience top-tier comfort with spray foam insulation, while recessed LED lighting casts a modern glow throughout. The impressive 12' sliding glass wall effortlessly merges indoor and outdoor living, and 8' doors paired with 10' ceilings create an open, airy atmosphere. Complete with a paver driveway and walkway, this home combines sleek design with sophisticated functionality. Your perfect blend of elegance and practicality awaits!
- Type:
- Single Family
- Sq.Ft.:
- 2,643
- Status:
- Active
- Beds:
- 5
- Lot size:
- 0.13 Acres
- Year built:
- 2005
- Baths:
- 3.00
- MLS#:
- 6746907
ADDITIONAL INFORMATION
Amazing home, move in ready. You will love the modern grey tones. Freshly painted exterior. Well layed out floor plan with 5 bedrooms, 3 full baths. Downstairs guest bedroom and full bath, a formal living area, a separate family room that opens up to the kitchen and dining area. Updated flooring grey laminate wood throughout the lower level. The kitchen has grey cabinets, granite counter tops, island, a breakfast bar, stainless steel appliances includes the refrigerator. Upstairs are 4 bedrooms +Loft, HUGE PRIMARY SUITE (18x18), large walk in closet and spacious bathroom with double sinks and shower/tub combo. Ceiling fans all rooms. Energy efficient Solar $170/mo. This property qualifies for a $7500 grant program for primary occupants when using the preferred Lender. Ask for detai
- Type:
- Single Family
- Sq.Ft.:
- 2,725
- Status:
- Active
- Beds:
- 4
- Lot size:
- 0.21 Acres
- Year built:
- 2007
- Baths:
- 3.00
- MLS#:
- 6753236
ADDITIONAL INFORMATION
This impeccably maintained 4 bedroom 3 bathroom home is located in the heart of the highly sought after Verrado community. Verrado boasts championship golf course, community facilities such as pool, community center, full gym, tennis, pickle ball courts., countless hiking paths and trails for all levels of hikers, the now famous stairs of Verrado, Main street area with restaurants, grocery store, coffee shop, and more. The interior of this home includes custom 2 tone paint, gourmet kitchen with staggered 42'' upper cabinets with crown molding, granite counters, stainless steel appliances, huge walk-in pantry, abundant storage through-out, 8ft interior doors, 10ft flat ceilings, private courtyard off dining room, huge owners suite w/en-suite bath including dual vanities, walk-in shower... and separate soaking tub, very large walk-in closet, there is a separate bedroom and full bath that is perfect for an in-law or guest suite. Well appointed backyard with fruit trees, grass area, paver walking paths and lounging area.
$385,000
4699 N 204th Lane Buckeye, AZ 85396
- Type:
- Single Family
- Sq.Ft.:
- 1,216
- Status:
- Active
- Beds:
- 2
- Lot size:
- 0.1 Acres
- Year built:
- 2019
- Baths:
- 2.00
- MLS#:
- 6753142
ADDITIONAL INFORMATION
WOWZA! PRICED TO SELL RIGHT NOW! JUST REDUCED $15k! BRAND NEW beautiful tile flooring throughout - neutral tone 12x24. Welcome to Victory (55+) in the beautiful community of Verrado! Lennar build - SINGLE FAMILY! It has been very lightly lived in by original owners - it's a functional Lennar Woodstock floor plan on a low maintenance lot in a quiet neighborhood. The master is at the rear of the home, with a separate secondary bedroom & bath at front of home. Backyard has covered patio and full rock. Verrado & Victory are full of amenities to enjoy - parks, pools & play!
- Type:
- Single Family
- Sq.Ft.:
- 1,577
- Status:
- Active
- Beds:
- 2
- Lot size:
- 0.13 Acres
- Year built:
- 2022
- Baths:
- 2.00
- MLS#:
- 6752899
ADDITIONAL INFORMATION
Discover this charming 1,577 sq. ft. Single story home located in the vibrant Victory District of Verrado, a premier 55+ active adult community. This beautifully designed residence features 2 spacious bedrooms, a versatile den perfect for a home office and 2 modern bathrooms. With a layout that emphasizes comfort and functionality, you'll enjoy open-concept living areas, stylish finishes, and access to the community's extensive amenities, including golf courses, pickle ball, tennis courts, pools, walking trails, and social clubs. Ideal for those seeking an active, engaging lifestyle in a welcoming neighborhood.
- Type:
- Single Family
- Sq.Ft.:
- 2,868
- Status:
- Active
- Beds:
- 3
- Lot size:
- 0.24 Acres
- Year built:
- 2013
- Baths:
- 3.00
- MLS#:
- 6747942
ADDITIONAL INFORMATION
Welcome to your dream home in the serene Main Street District of Verrado! This beautifully crafted 3-bedroom, 2.5-bath residence offers a perfect blend of luxury and comfort, capturing the essence of desert living. This home boasts exceptional curb appeal with its charming front porch, elegant courtyard entry, brick-paved driveway leading to the front door, and a freshly painted exterior (2024). The open-concept design is ideal for entertaining, featuring a separate formal dining area and a versatile flex space that seamlessly flows into the great room and kitchen area. The kitchen boasts stainless steel appliances, including a double oven, quartz countertops, 42' espresso cabinets, a large walk-in pantry, and a butler's pantry. The spacious primary suite is a true retreat with... gorgeous mountain views and a large bath that includes a separate tub and benched shower, dual vanities, a private water closet, and a large walk-in closet. The home also offers an office space/teen room and two additional bedrooms each with walk-in closets, along with upper and lower cabinets in the laundry room for added storage. Enjoy breathtaking sunsets from your own backyard, perfect for indoor/outdoor Arizona living, with extended pavers off the patio, citrus trees, grass, and easy-maintenance gravel throughout the oversized 10,258 sq. ft. lot. Additional features include 10-ft ceilings, 8-ft doors, tile flooring in all the right areas, ceiling fans and 2" wood blinds throughout, new AC unit (2022), and a new water heater (2024). Original Homeowners. The home is prewired for outdoor speakers on the back patio. The 3-car tandem garage comes with a 1-year-old AC unit for your comfort while working on hobbies. Built by Meritage, this house is highly energy-efficient, featuring tinted UV-protected windows, climate-sealed foam insulation, and 2x6 construction. Stroll down to Main Street and enjoy all the small-town charm it has to offer with easy access to grocery shopping, restaurants, golf courses, schools, and a recreation facility. Don't miss this exceptional opportunity to make this luxurious home yours!
$1,299,000
20622 W COLTER Street Buckeye, AZ 85396
- Type:
- Single Family
- Sq.Ft.:
- 3,282
- Status:
- Active
- Beds:
- 3
- Lot size:
- 0.25 Acres
- Year built:
- 2021
- Baths:
- 4.00
- MLS#:
- 6752369
ADDITIONAL INFORMATION
Breathtaking GOLF COURSE MOUNTAIN & CITY VIEWS from this David Weekley Serendipity home! With 3 bdrms, 2 dens, 3.5 baths, you & your guests will have plenty of room to spread out, as each bedroom has its own bathroom. The large owner's suite features stunning views, luxurious shower and soaking tub, as well as access to the laundry room. The gourmet kitchen includes extra cabinets, and huge center island. The ''Walk-Through Pantry is spectacular! There is also a ''Command Center'' (tech area). The beautiful backyard has artificial turf & extended covered patio Wait... there's more.. the 2.5-car garage has a mini-split & overhead storage. There's an over $100K amount of options, upgrades, and updates in this home!!! Also leased solar reduces utility bills. Includes 1-year Home Warranty The addition of the hobby room, which is 12x24 adds another 124 square feet to the floorplan.
- Type:
- Single Family
- Sq.Ft.:
- 1,705
- Status:
- Active
- Beds:
- 3
- Lot size:
- 0.05 Acres
- Year built:
- 2008
- Baths:
- 3.00
- MLS#:
- 6752951
ADDITIONAL INFORMATION
Beautiful 1,705 sq ft home located in the golf course community of Verrado. This 3 bed, 2.5 bath home features include: tile flooring, granite countertops in the kitchen and baths, ceiling fans throughout the home, designer lighting, a separate shower and tub in the master bathroom, double sink in master and 2nd bathroom, a tankless water heater, hard wired for internet to every room, a built-in desk in the loft and built-in cabinets in the laundry room. Come, experience the huge front porch from where you can enjoy beautiful city light views. Refrigerator, washer & dryer included. Great Verrado location, just a golf cart ride over to Heritage Swim Park directly across Verrado Way.
$425,000
3164 N 300TH Drive Buckeye, AZ 85396
- Type:
- Single Family
- Sq.Ft.:
- 2,207
- Status:
- Active
- Beds:
- 4
- Lot size:
- 0.17 Acres
- Year built:
- 2022
- Baths:
- 3.00
- MLS#:
- 6752572
ADDITIONAL INFORMATION
Prepare to be impressed by this captivating 4-bedroom, 3-bathroom single-level home that backs to a desert wash, providing a spectacular VIEW with no neighbors directly behind, nestled in the sought-after Tartesso subdivision. Boasting a generous 2,207 sq/ft of living space, an ASSUMABLE VA LOAN at 2.75%, plus energy efficient solar, this residence offers the perfect blend of comfort and tranquility. Situated within walking distance to the community park and playground, nearby to Tartesso Elementary School, and offering easy access to I-10 Fwy adds to the desirability of this home. Step inside to discover a welcoming split open floor plan, featuring upgraded ceramic tile flooring in all the right places, a welcoming great room, and a formal dining space with a seamless flow to the fantastic eat-in kitchen equipped with SS appliances, elegant quartz countertops, staggered height cabinets, and a large center island with a breakfast bar that opens to a casual dining area and great room - ideal for entertaining family and friends. Step out to the extended covered patio via the multi-panel glass slider and bask in the tranquility of the backyard oasis. Enjoy lazy afternoons relaxing and enjoying some amazing Arizona sunsets and ample space for patio furniture to dine alfresco along with a low maintenance landscape to complete your resort-style backyard. Retreat to the primary bedroom, boasting an ensuite bathroom with dual sinks, an oversized glass-enclosed walk-in shower, private toilet, and a large walk-in closet - your own private sanctuary. Three additional bedrooms, two guest baths, a convenient laundry room that includes the washer/dryer, and a 2-car garage complete this remarkable floor plan. With its desirable location, stunning features, and inviting ambiance, this home is sure to inspire a lifetime of cherished memories. Submit your offer today and start imagining the possibilities!
- Type:
- Townhouse
- Sq.Ft.:
- 2,536
- Status:
- Active
- Beds:
- 3
- Lot size:
- 0.17 Acres
- Year built:
- 2016
- Baths:
- 3.00
- MLS#:
- 6751010
ADDITIONAL INFORMATION
MOVE IN READY!! This stunning home in the private, gated community of Vallarta offers everything Verrado is known for and more. Perfectly situated on the acclaimed Founders Course, this meticulously maintained, model-style home boasts a prime location on a secluded cul-de-sac, with open grassy common areas and breathtaking golf course views. Featuring 3 bedrooms, 2.5 baths, with 3rd bedroom available for bedroom or office and owned solar panels with transferrable warranty (recent solar system inspection, inverter firmware upgrade) for minimal electric bills, this home has it all! Enter the gourmet kitchen, a chef's dream, complete with 42'' white cabinets, a stylish backsplash, quartz countertops, stainless steel appliances, a huge kitchen island with ample storage, pendant lighting, a gas stovetop, pull out shelving, and soft close drawers. The stainless steel refrigerator is included making this space ready for your culinary adventures. Wake up to stunning views from the primary bedroom, which features tray ceilings and access to a private balcony offering panoramic views of the golf course, mountains, and cityscape. The luxurious primary bathroom boasts a spacious tile and glass shower, perfect for a refreshing start to your day. An additional bedroom, bathroom, and loft area complete the upper level, providing flexible living options. The open and airy great room concept floor plan includes a multi-glass sliding door that seamlessly integrates indoor and outdoor living, making it an entertainer's dream. The serene backyard, with extended pavers and a watering system for plants, is an ideal retreat with breathtaking mountain and golf course views. Enjoy cozy evenings by the outdoor fireplace or fire pit, perfect for relaxing and entertaining. Additional home upgrades include a custom wrought iron front door, commercial grade berber carpet and LVP wood-like flooring installed upstairs in 2022, plantation shutters, designer built-ins by Classy Closets in laundry room and loft area, water softener loop, ceiling fans with dimmer remotes, and a fully painted exterior add to the home's appeal. Updated lighting in the powder bath, included washer and dryer, Comfort Cooling AC zone differential, owned security system with cameras through ADT, Google Nest door camera, animal deterrent fencing around exterior open fence areas and backyard rain gutters enhance the home's functionality and style. The garage features a heated/cooled air conditioner, garage cabinets, a workshop, and storage racks with a 700+ lb and added insulation in the ceiling for efficiency. Residents of Vallarta enjoy exclusive access to a private pool, set among charming tree-lined streets and lush green landscapes. Verrado offers an array of amenities, including shopping, local restaurants, hiking and biking trails, two additional outdoor pool locations, a fitness center, top-rated A+ schools, and over 78 parks. Community events are hosted throughout the year, creating a vibrant and connected lifestyle. With future developments, including outdoor shopping and a medical center just down the road, Verrado's convenience continues to grow. The HOA covers exterior paint, road maintenance, pool, and all front yard landscape maintenance including irrigation, and water, offering truly Lock and Leave, maintenance-free living. Come experience the best of the Verrado lifestyle in the luxury community of Vallarta. This home is PRICED TO SELL, MOVE IN READY!!!- don't miss out on this exceptional opportunity!
- Type:
- Single Family
- Sq.Ft.:
- 1,610
- Status:
- Active
- Beds:
- 3
- Lot size:
- 0.12 Acres
- Baths:
- 2.00
- MLS#:
- 6750994
ADDITIONAL INFORMATION
Beautiful home with three bedrooms plus a private office or craft room! On a lot with mountain views, 8' garage door, Smart garage door opener and a covered patio. Split primary bedroom with large walk-in closet, dual sinks. We have 9' ceilings and added 8' interior doors, cabinets in the laundry room and square sinks in both bathrooms too. Separate dining for family dinners. Entertainer's kitchen with Sinclair Saddle cabinets, chrome hardware and fixtures. Island with breakfast bar makes food prepping fun, upgraded faucet, single bowl sink, beautiful granite countertops and GE stainless steel appliances. Refrigerator, washer, dryer, blinds included. Upgraded 12''x24'' tile throughout except carpet in bedrooms & closets. Home will be ready January. Very popular plan and $21,600 incentive!
- Type:
- Single Family
- Sq.Ft.:
- 2,326
- Status:
- Active
- Beds:
- 4
- Lot size:
- 0.14 Acres
- Year built:
- 2017
- Baths:
- 3.00
- MLS#:
- 6750849
ADDITIONAL INFORMATION
Welcome to this well-maintained home in the Blue Horizons community featuring a well-thought-out layout with 4 bedrooms, 3 bathrooms and a resort style backyard! Energy efficient with fully owned solar panels, no lease/loan payment! Inside this home you will notice beautiful wood-look tile downstairs and a spacious great room with plenty of natural light. The kitchen has beautiful 42in cabinetry, an R/O system, granite countertops, stainless steel appliances, and a kitchen island with a breakfast bar. Additionally, there is a bedroom and full bathroom downstairs, perfect for a guest room! Upstairs are the bedrooms, a cozy loft, and a conveniently placed laundry room. The primary room is large with an ensuite bathroom featuring a dual sink vanity and walk-in closet! Bedrooms 2 and 3 are move-in ready with ceiling fans and blinds! Step outside into the relaxing backyard boasting a covered patio, a gas fireplace, and a refreshing pool. The pool has in-floor cleaning and a water feature. Plus, plenty of space still remains in the yard! The garage is oversized with a 4' extension and service door Do not miss out on this turn-key home!!
$400,000
6278 S 258TH Drive Buckeye, AZ 85326
- Type:
- Single Family
- Sq.Ft.:
- 2,681
- Status:
- Active
- Beds:
- 4
- Lot size:
- 0.14 Acres
- Year built:
- 2006
- Baths:
- 3.00
- MLS#:
- 6750285
ADDITIONAL INFORMATION
Welcome to your dream family home in Buckeye, Arizona! This spacious 4-bedroom residence offers a perfect blend of comfort and style. Situated in a friendly neighborhood, the home features a modern open floor plan with a large, inviting living area that's perfect for family gatherings. The well-appointed kitchen boasts great appliances, ample counter space, and a convenient island for casual dining. Retreat to the serene primary suite, complete with a private bath and walk-in closet. The additional bedrooms are generously sized, ideal for growing families or guest accommodations. Enjoy the Arizona sun in your expansive backyard, perfect for outdoor activities and entertaining. With its proximity to everything, this home offers the ideal balance of convenience and tranquility.
$389,900
6468 S 246TH Lane Buckeye, AZ 85326
- Type:
- Single Family
- Sq.Ft.:
- 1,544
- Status:
- Active
- Beds:
- 3
- Lot size:
- 0.13 Acres
- Year built:
- 2024
- Baths:
- 2.00
- MLS#:
- 6750256
ADDITIONAL INFORMATION
Fall in love with the spacious floor plan of the Bisbee. With three bedrooms and two bathrooms, an open-concept living area, and a two-car garage, this home has everything your family needs. Step into the master retreat and feel instant rest and relaxation. The spacious master suite features a glass-enclosed shower and a large walk-in closet. Enjoy your mornings with a long hot shower and get ready at the beautiful vanity with plenty of counter space! Between the spacious walk-in closet and the linen closet, there is ample space for all your clothes. Enjoy the simple things in life in your open-concept living room. Whether it be spending time with family and friends, hosting for holidays, or just cooking dinner, the living area was made for you! Enjoy the mountain view from your back yard
- Type:
- Other
- Sq.Ft.:
- 2,073
- Status:
- Active
- Beds:
- 4
- Lot size:
- 1.26 Acres
- Year built:
- 2020
- Baths:
- 2.00
- MLS#:
- 6740511
ADDITIONAL INFORMATION
Come preview one of the most popular floor plans offered by Cavco. This Ranch Model offers a split floor plan with an open and spacious family room to the kitchen and dining room. The island has plenty of space for baking and plenty of cabinet space. Farm style shelving will convey, and all appliances will convey. The main suite includes double sinks, garden tub and a walk-in shower. The large walk-in closet provides additional space along with the attached cabinets in the main bathroom. Additional features include a separate living room with exit to the back patio and three additional bedrooms on the east side of the home. This home includes 1.256 acres of land with fenced yard and separate drive along the west fence line for access to the north of the property. Solar is leased.
- Type:
- Single Family
- Sq.Ft.:
- 1,872
- Status:
- Active
- Beds:
- 2
- Lot size:
- 0.21 Acres
- Year built:
- 2017
- Baths:
- 3.00
- MLS#:
- 6750121
ADDITIONAL INFORMATION
Welcome home to your 1,872 SF spacious retreat nestled on a generous 9,000 SF lot within the tree-lined streets of Victory; this home is perfect for embracing an active lifestyle tailored for those 55+. This charming home features stunning mountain views throughout that you can enjoy. Relax from the comfort of your spacious front porch, ideal to enjoy your peaceful neighborhood or socializing. Step inside to discover hardwood floors, complemented by upgraded carpet in the main living area as well as the bedrooms and loft. The heart of the home, the kitchen, boasts upgraded cabinetry and countertops, along with stainless steel appliances that make cooking a pleasure. You'll appreciate the ample storage space with the extended cabinetry. The home is bathed in natural light, creating a warm and inviting atmosphere that enhances the spacious and airy feel. The primary suite is complete with a large walk-in closet and generous sized bathroom. Down the hall you will find the additional bedroom and bathroom perfect for guests. An upstairs loft provides additional flexible space, perfect for a home office, craft room, or cozy retreat. The backyard, with its stunning mountain views, has mature landscaping that includes fruit trees and drought resistant plants. This home is thoughtfully designed to accommodate both comfort and functionality, making it the perfect choice for enjoying a vibrant and active lifestyle.
- Type:
- Single Family
- Sq.Ft.:
- 2,163
- Status:
- Active
- Beds:
- 4
- Lot size:
- 0.18 Acres
- Year built:
- 2004
- Baths:
- 3.00
- MLS#:
- 6749811
ADDITIONAL INFORMATION
SELLER FINANCING AVAILABLE, NO BANK NEEDED. Looking for deserving buyer. Beautiful 4 bed, 2.5 bath home nestled in the Sundance Community is now on the market! A spacious 3-car garage & easy-care landscape is just the beginning. Explore inside to discover a spacious open floor featuring gleaming wood-look floor, vaulted ceilings, soothing palette throughout, & French doors leading to the back patio. The immaculate kitchen showcases a plethora of wood cabinets, black SS appliances, recessed lighting, a pantry, & a center island with a breakfast bar. Unwind after a long day in the primary bedroom offering a private bathroom with dual sinks & a walk-in closet. The charming backyard with a full-length covered patio will be the perfect spot for your gatherings!
- Type:
- Single Family
- Sq.Ft.:
- 2,085
- Status:
- Active
- Beds:
- 3
- Lot size:
- 0.15 Acres
- Year built:
- 2018
- Baths:
- 2.00
- MLS#:
- 6748567
ADDITIONAL INFORMATION
Price Improvement and 1.5% in seller concessions with strong offer! The best looking home in the neighborhood under $400K! Fall in love with this stunning, move-in-ready home! This 3-bed, 2-bath + Den home boasts numerous upgrades! The kitchen features upgraded white staggered cabinets with knobs, granite countertops, a glass backsplash, and stainless steel appliances. Additional highlights include upgraded 4 1/4'' baseboards, wood-look tile floors, new faucets throughout, an upgraded dual glass back sliding door, upgraded light fixtures, and blinds throughout the home. The spacious master suite offers a large walk-in closet and a master bath with dual sinks, two medicine cabinets, and a large walk-in shower. Ceiling fans are installed in every room for added comfort.
- Type:
- Single Family
- Sq.Ft.:
- 3,248
- Status:
- Active
- Beds:
- 4
- Lot size:
- 0.24 Acres
- Year built:
- 2016
- Baths:
- 3.00
- MLS#:
- 6749293
ADDITIONAL INFORMATION
Experience the BEST of Verrado living! This energy-efficient home features spray foam insulation, 47 OWNED SOLAR PANELS, Tesla batteries for OFF-GRID capability, and NO ELECTRIC BILLS—just yearly credits! Ideally located across from a serene park with captivating views. Enjoy sunsets from your porch or retreat to your backyard oasis with a sparkling pool, swim-up bar, and covered BBQ area. Inside, find wood-look tile floors, stainless steel appliances, new carpet, and smart features like a Rachio watering system and updated pool equipment. The garage has epoxy floors, custom cabinets, and extra storage. Plus, a den and versatile BONUS ROOM perfect for a home office, craft room, or gym. Luxury, comfort, and sustainability in one of Buckeye's most desirable communities.

Information deemed reliable but not guaranteed. Copyright 2024 Arizona Regional Multiple Listing Service, Inc. All rights reserved. The ARMLS logo indicates a property listed by a real estate brokerage other than this broker. All information should be verified by the recipient and none is guaranteed as accurate by ARMLS.
Buckeye Real Estate
The median home value in Buckeye, AZ is $403,497. This is lower than the county median home value of $456,600. The national median home value is $338,100. The average price of homes sold in Buckeye, AZ is $403,497. Approximately 75.19% of Buckeye homes are owned, compared to 14.25% rented, while 10.57% are vacant. Buckeye real estate listings include condos, townhomes, and single family homes for sale. Commercial properties are also available. If you see a property you’re interested in, contact a Buckeye real estate agent to arrange a tour today!
Buckeye, Arizona has a population of 89,711. Buckeye is more family-centric than the surrounding county with 42.12% of the households containing married families with children. The county average for households married with children is 31.17%.
The median household income in Buckeye, Arizona is $84,568. The median household income for the surrounding county is $72,944 compared to the national median of $69,021. The median age of people living in Buckeye is 33.8 years.
Buckeye Weather
The average high temperature in July is 106.7 degrees, with an average low temperature in January of 40.1 degrees. The average rainfall is approximately 9 inches per year, with 0.1 inches of snow per year.

