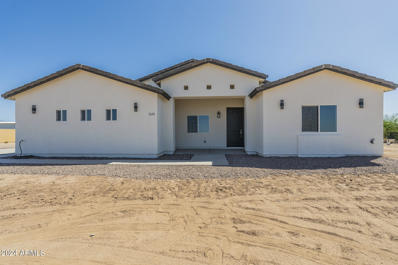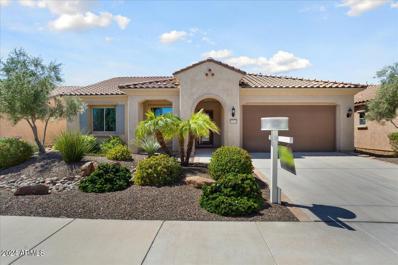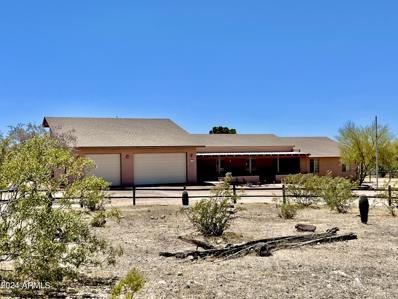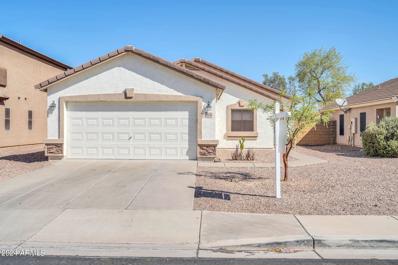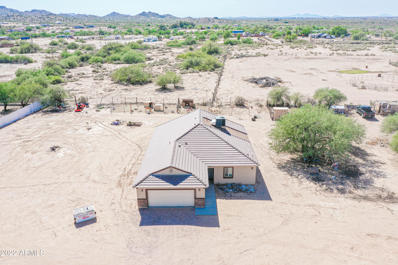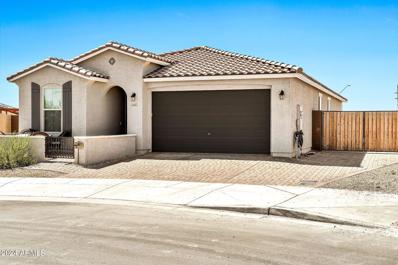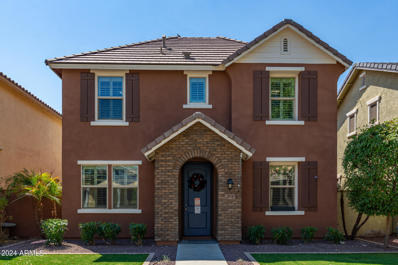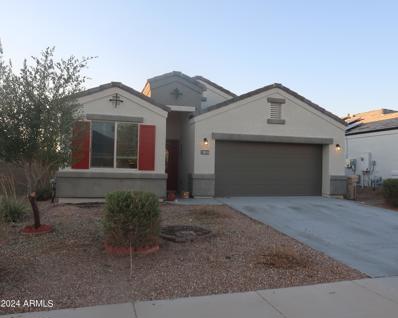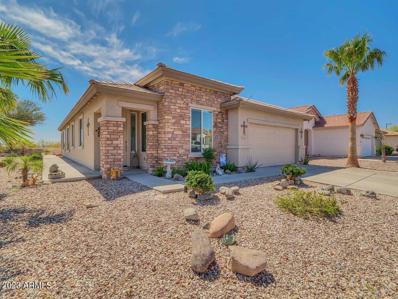Buckeye AZ Homes for Sale
- Type:
- Single Family
- Sq.Ft.:
- 2,067
- Status:
- Active
- Beds:
- 4
- Lot size:
- 1.2 Acres
- Year built:
- 2024
- Baths:
- 2.00
- MLS#:
- 6758593
ADDITIONAL INFORMATION
Discover the ultimate in custom home, unencumbered by HOA fees or regulations. This stunning new build ranch-style residence boasts 2,067 square feet of living space on a serene 1.2-acre lot. The sophisticated open-concept living area features stylish paneled walls, vaulted ceilings, and an abundance of natural light and recessed illumination. A sleek white kitchen, complemented by a spacious island, provides an ideal setting for culinary pursuits. The serene master suite offers a tranquil retreat, complete with a spacious en-suite bathroom and ample closet space. Three additional bedrooms provide versatility for family, guests, or a home office. The expansive, backyard, boasts block fencing valued at over $60,000, and dual RV gates, perfect for accommodating large vehicles or horses.
- Type:
- Single Family
- Sq.Ft.:
- 2,105
- Status:
- Active
- Beds:
- 2
- Lot size:
- 0.16 Acres
- Year built:
- 2017
- Baths:
- 2.00
- MLS#:
- 6751487
ADDITIONAL INFORMATION
LOOK NO FURTHER! THIS STELLAR PRUSUIT MODEL HAS IT ALL! The beautiful front entrance leads you to the casual elegance of this open concept floorplan w/vinyl wood flooring & contemporary appointments throughout. The gathering space features TV w/ built in console & plenty of room for dining. Lux kitchen layout w/upgraded staggered cabinetry, stylish quartz counters, custom backsplash, SS appliances & huge Island w/seating. Den can be used for office or hobbies. 2nd bedroom is complete with a murphy bed & adjacent bath. Unwind in the owners suite w/ luxurious bath & large walk-in closet. Cabinets and utility sink in the laundry room. Relax outdoors on your extended patio w/pergola, overlooking your beautifully landscaped, private, fenced yard, w/raised planters & beautiful water feature!
- Type:
- Single Family
- Sq.Ft.:
- 2,718
- Status:
- Active
- Beds:
- 3
- Lot size:
- 1.2 Acres
- Year built:
- 2007
- Baths:
- 3.00
- MLS#:
- 6757813
ADDITIONAL INFORMATION
Move in ready custom home sitting on 1.2 acres with huge garage , remodeled primary bath with tiled shower & tub, new vanity, lighting, & fixtures. Nicely remodeled kitchen with QUARTZ counters, tall cabinets, pantry & trash compactor. Breakfast bar, eat-in kitchen + a formal dining room. Living room with cozy fireplace & large bay window seat flows nicely into billiard room, bar, & office. There is a large craft room with outside exit door & an enclosed AZ room off the primary + a nursery & walk-in closet. Vaulted ceilings, fans, plant shelves, french doors with inset blinds, dual pane windows. 3.5 car extra tall garage with plenty of storage, newer water softener. Grass yard, 2 RV gates, fully fenced. And a sun deck to enjoy 300* MOUNTAIN VIEWS! Live Rural with shopping only 4 miles awa
- Type:
- Single Family
- Sq.Ft.:
- 1,448
- Status:
- Active
- Beds:
- 3
- Lot size:
- 0.12 Acres
- Baths:
- 2.00
- MLS#:
- 6757641
ADDITIONAL INFORMATION
Must see! Truly inviting, open concept gem with three bedrooms, two baths ready in February! Energy efficient with space for everything. Smart Home package includes electronic front door lock, video doorbell, thermostat, garage door opener too. Ceiling fan prewires in all bedrooms and great room. Entertainer's kitchen has beautiful granite counter tops, white cabinets with matte black hardware, herringbone backsplash, large island with breakfast bar. A beautiful Blanco Valea single bowl sink with upgraded matte black faucet, upgraded GE stainless steel appliances, convection oven with air fryer. Spacious bedrooms, great closet space. His & her sinks in primary bathroom, matte black fixtures throughout, comfort height toilets. 12''x24'' tile in all the right places. Don't miss this home!
- Type:
- Single Family
- Sq.Ft.:
- 1,428
- Status:
- Active
- Beds:
- 3
- Lot size:
- 0.11 Acres
- Year built:
- 2003
- Baths:
- 2.00
- MLS#:
- 6755312
ADDITIONAL INFORMATION
Discover this charming 3-bedroom, 2-bath home with a versatile den, perfect for extra living space or a home office. The private backyard offers peaceful serenity with no neighbors behind, and the low-maintenance landscaping makes upkeep a breeze. Ideally located, this home is just a short walk to neighborhood parks, including Sundance Family Park, and close to shopping, dining, and nearby hiking trails. Don't miss out on this incredible opportunity!
- Type:
- Single Family
- Sq.Ft.:
- 2,142
- Status:
- Active
- Beds:
- 2
- Lot size:
- 0.15 Acres
- Year built:
- 2021
- Baths:
- 3.00
- MLS#:
- 6755637
ADDITIONAL INFORMATION
Discover unparalleled elegance in the coveted Cardinal Floorplan by K. Hovnanian Homes, nestled in the vibrant Victory District of Verrado. This award-winning 55+ Active Adult community offers an array of world-class amenities, including golf, pickleball, tennis, a state-of-the-art workout facility, spa, multiple pools (lounge, hot tub, lap), bocce ball, and an active social calendar with clubs, hiking, biking, and dining options. Step inside to experience a thoughtfully designed open-concept layout that features soaring cathedral ceilings and a spacious kitchen boasting ample storage, an expansive island, and premium stainless steel appliances. The home's interior exudes a perfect blend of modern luxury and comfort. The backyard is a private paradise, designed for both relaxation and entertaining. Enjoy Arizona's beauty year-round with travertine decking, a raised fire pit area, a custom rock wall, elevated planters, and lush artificial turf. The serene water feature and strategic uplighting create a tranquil ambiance that's sure to impress your friends, family, and guests. Embrace the Victory Lifestyle and schedule your private tour of this exceptional property today.
$1,299,900
20554 W PASADENA Avenue Buckeye, AZ 85396
Open House:
Sunday, 12/22 11:00-2:00PM
- Type:
- Single Family
- Sq.Ft.:
- 3,341
- Status:
- Active
- Beds:
- 3
- Lot size:
- 0.27 Acres
- Year built:
- 2021
- Baths:
- 4.00
- MLS#:
- 6756062
ADDITIONAL INFORMATION
Stunning Serendipity by David Weekley home is situatted on corner lot facing Georgia Park in Victory at Verrado has 3 bed, 3.5 bath, den, & hobby room (set up as a gym), features a courtyard at front door with a fountain. Outdoor living abounds with a large covered north-facing rear patio, full-size pool w/ baja shelf, hot tub/spa, gas fire pit, & kitchen/bbq/bar area w/pergola. Inside, the home is equipped with so many options/upgrades/updates, including gourmet kitchen appliances, plantation shutters, upscale ceiling fans, RO system, & full house audio video by Control4. Engineered wood floors run throughout the home, with wood-look tile in the bathrooms. The home also features a spaciuos 2.5-car garage featuring an epoxy floor. Hurry, this will not last long!
$490,000
11804 S 220TH Lane Buckeye, AZ 85326
- Type:
- Single Family
- Sq.Ft.:
- 1,714
- Status:
- Active
- Beds:
- 4
- Lot size:
- 1.27 Acres
- Year built:
- 2019
- Baths:
- 3.00
- MLS#:
- 6755184
ADDITIONAL INFORMATION
Welcome to Ranch Style living! Live your dream on 1.26 acre horse property. Also, available adjoining vacant lot behind the house sold separately (APN #400-50-001S) giving opportunity to own total of 2.25+/- acres. Seller is motivated to sell both properties together for the best value. Home features open great room floorplan with wood look tile flooring in main areas. The 4th bedroom ENSUITE has it's own bathroom and walk in closet. The Kitchen has granite tops, full backsplash, stainless steel appliances (refrigerator included), additional cabinetry with a pantry for plenty of storage. Spacious rooms with spacious closets. New above ground POOL stays or can be removed. Enjoy ranch living with gorgeous mountain views and beautiful sunsets!
- Type:
- Single Family
- Sq.Ft.:
- 2,041
- Status:
- Active
- Beds:
- 5
- Lot size:
- 0.22 Acres
- Year built:
- 2022
- Baths:
- 3.00
- MLS#:
- 6754881
ADDITIONAL INFORMATION
Step into a beautifully crafted RA home; impeccably maintained & enhanced since prchased less than 2 years ago. With tasteful upgrds like add'l pavers and RV gate, this home offers functionality & curb appeal. Heart of the home features a sleek kit. equiped w/ s/s appliances w/whisper-white natural stone countertops & elegant 42'' cabs.The chestnut laminate flooring in the ktchen adds a touch of custom luxury, mking this space bth stylish & practical.Boasting 5 spacious bdrms, each fitted w/ shutterstyle blinds & ceiling fans, this home offers comfort and priv. for the fam. w/3 well-appointd baths, the resi. becomes even more desirable for modern living. Grgeous floor-to-ceiling Arcadia doors offer ntural light & smless connection to backyd. Ampl inset corner lot allows for dream backyd.
$495,000
20747 W ALSAP Road Buckeye, AZ 85396
- Type:
- Single Family
- Sq.Ft.:
- 2,327
- Status:
- Active
- Beds:
- 3
- Lot size:
- 0.09 Acres
- Year built:
- 2014
- Baths:
- 3.00
- MLS#:
- 6755171
ADDITIONAL INFORMATION
This charming 3-bedroom, 2.5-bathroom, home in the highly sought-after Verrado community offers the perfect blend of space, affordability, and lifestyle. It's ideal for home buyers seeking a comfortable and welcoming place to build their future. The open floorpan creates a bright and airy feel, perfect for both relaxing evenings and entertaining friends. The updated kitchen features a contemporary design and plenty of counter space, making meal prep a breeze. Enjoy the durability and easy maintenance of wood-look tile flooring throughout the main floor, making cleaning a cinch. The upstairs loft, a versatile space can be used as a second home office, a playroom for the kids, or another family room. Wait until you see the huge primary bedroom carried out with your own sitting area Step outside to your private backyard with a pool. Enjoy barbecues, outdoor games, night swims all while taking in the Arizona sunsets. This home is located just a short walk from Verrado's bustling Main Street and within the golf course community. This home is ready for you to make it your own!
- Type:
- Single Family
- Sq.Ft.:
- 1,712
- Status:
- Active
- Beds:
- 4
- Lot size:
- 0.13 Acres
- Year built:
- 2020
- Baths:
- 2.00
- MLS#:
- 6756113
ADDITIONAL INFORMATION
If Using Cell Phone for GPS. Use GOOGLE MAPS, Apple Maps Goes to the Wrong Property.
- Type:
- Single Family
- Sq.Ft.:
- 2,519
- Status:
- Active
- Beds:
- 3
- Lot size:
- 0.17 Acres
- Year built:
- 2017
- Baths:
- 3.00
- MLS#:
- 6755733
ADDITIONAL INFORMATION
Enjoy all the amazing features this popular Journey model has to offer AND all the wonderful amenities of the 55+ Sun City Festival community. This home features a heated, lap-style pool, owned solar, 3 bedrooms, 2.5 baths and a private den with a safe, built-in cabinets and shelving. The backyard pool area is very private with no neighbors behind the home. The kitchen area includes bow windows, SS appliances, gas cooktop, refrigerator, upgraded cabinets with roll-out trays, granite counter tops, a butler pantry and separate workspace. The owner's suite features a shower and jetted tub with split vanities and a custom walk-in closet. Bedrooms include plantation shutters. The laundry includes the washer & dryer and sink with built-in cabinets. The garage also includes built-in cabinets.
- Type:
- Single Family
- Sq.Ft.:
- 1,657
- Status:
- Active
- Beds:
- 2
- Lot size:
- 0.12 Acres
- Year built:
- 2022
- Baths:
- 2.00
- MLS#:
- 6755636
ADDITIONAL INFORMATION
MOTIVATED SELLER! Located in the desirable 55+ Victory community of Verrado. This thoughtfully designed home offers 2 bedrooms, a versatile den with French doors, and 2 bathrooms across 1,657 sq. ft. of open-concept living space. The spacious great room seamlessly connects to a split primary suite, creating a perfect balance of privacy and togetherness. Victory offers a private community center including a spa, workout facility, pickle ball and tennis courts, 3 swimming pools, restaurants and much more! Victory residents also have access to all Verrado amenities including 2 championship golf courses, 78 parks and 20+ miles of hiking and biking paths through the neighborhood and the foothills of the beautiful White Tank Mountains. tep through the 4-panel sliding glass doors to your outdoor oasis. The covered patio, equipped with a ceiling fan, is ideal for year-round enjoyment. The beautifully landscaped backyard offers a serene, low-maintenance retreat where you can unwind and entertain with ease. This home combines style, comfort, and convenience in one exceptional package.
- Type:
- Single Family
- Sq.Ft.:
- 1,775
- Status:
- Active
- Beds:
- 2
- Lot size:
- 0.12 Acres
- Year built:
- 2017
- Baths:
- 2.00
- MLS#:
- 6752894
ADDITIONAL INFORMATION
This FANTASTIC home, backing to a naturally landscaped common area and walking path, in Victory at Verrado is full of UPGRADES! BEAUTIFUL wood look tile flooring + 2023 carpet in bedrooms! CUSTOM up/down window shades + solid wood doors throughout! GOURMET kitchen w/stainless appliances, gas cooktop, wall ovens, granite counters, subway tile backsplash, island w/breakfast bar + pantry! Great room w/surround sound! Primary bedroom w/ensuite bath + large tiled walk-in shower w/bench! Separate office/den w/French doors! Step outside to your backyard OASIS w/extended covered patio w/privacy shade + trellis patio w/travertine pavers and GORGEOUS views! This is an EXTRAORDINARY LUXURY community w/breathtaking mountain views w/miles of hiking/biking trails! Amenities: pools, golf, spa, Main Street shopping/restaurants, clubs/activities + MORE! WELCOME HOME!
- Type:
- Townhouse
- Sq.Ft.:
- 2,125
- Status:
- Active
- Beds:
- 2
- Lot size:
- 0.15 Acres
- Year built:
- 2016
- Baths:
- 2.00
- MLS#:
- 6743163
ADDITIONAL INFORMATION
Discover one of the most pristine golf course villas in the Vallarta neighborhood of Verrado, perfectly situated at the base of the White Tank Mountains along the 5th fairway of the Verrado Golf Club Founders Course. This stunning residence offers breathtaking panoramic views of the golf course and mountains. Nestled within a picturesque gated community, this villa provides access to exclusive amenities, including a pool, spa, and BBQ area, in addition to the full range of facilities available to all Verrado residents. Impeccably designed with exceptional attention to detail, this home is upgraded with features that cater to the most discerning buyers. The backyard retreat is truly extraordinary with an extended covered patio, travertine decking, private pool and fire pit— a perfect setting for entertaining friends and family year-round. Don't miss the chance to experience this extraordinary property. Schedule your private tour today!
- Type:
- Single Family
- Sq.Ft.:
- 4,067
- Status:
- Active
- Beds:
- 5
- Lot size:
- 0.15 Acres
- Year built:
- 2007
- Baths:
- 4.00
- MLS#:
- 6755613
ADDITIONAL INFORMATION
SELLER OFFERING $10,000 CREDIT TOWARDS CLOSING OR RATE BUY DOWN! Welcome to this stunning, massive home located in the desirable Festival Foothills community! Boasting over 4,000 sq. ft., this spacious property features 5 bedrooms and 4 full bathrooms, including 2 luxurious master suites and a convenient downstairs bedroom and full bath—perfect for guests or multi-generational living. ALL 5 BEDROOMS HAVE WALK IN CLOSETS. The large, entertainer's kitchen is ideal for hosting, with ample space and two pantries, including a walk-in. Enjoy a variety of living spaces with a formal sitting room, living room, and an upstairs loft, offering plenty of room for relaxation or activities. Home has assumable VA loan at 3.65%! Step outside to your own private oasis, complete with a beautiful pool and spa, highlighted by a rock waterfall slide. The home also features owned solar panelsno payments requiredadding incredible energy efficiency! Also includes new hot water heater and water softener system. With no carpet downstairs, ample functional storage throughout, and a 3-car garage, this home is both elegant and practical. Don't miss out on this extraordinary home, it won't last long!
$368,990
5663 S 240TH Lane Buckeye, AZ 85326
- Type:
- Single Family
- Sq.Ft.:
- 1,579
- Status:
- Active
- Beds:
- 3
- Lot size:
- 0.14 Acres
- Year built:
- 2024
- Baths:
- 2.00
- MLS#:
- 6755242
ADDITIONAL INFORMATION
This beautiful new construction single-story residence has 1,579 square feet of thoughtfully designed living space. This charming home features 3 bedrooms and 2 bathrooms with the primary suite thoughtfully separated from the additional bedrooms. The open concept floor plan creates a seamless flow throughout the main living areas, ideal for entertaining and everyday living. The kitchen is a chef's delight boasting a large island with Slate Gray quartz countertops, Fairview Gray 42-inch upper cabinets with handles and an eye catching Brickwork backsplah. The wood-look tile flooring throughout the main areas adds warmth and style, while the cozy carpeted bedrooms ensure a soft and inviting retreat. The craftsman elevation exterior exudes charm and curb appeal. Don't miss the opportunity to make this exceptional home yours.
- Type:
- Single Family
- Sq.Ft.:
- 2,020
- Status:
- Active
- Beds:
- 3
- Lot size:
- 0.14 Acres
- Year built:
- 2007
- Baths:
- 3.00
- MLS#:
- 6755207
ADDITIONAL INFORMATION
Fully Furnished All Conveys! This One Has Two Master Bedrooms Yes Dual Primary Suites on opposite sides of the home! Pride of Ownership abounds in this Perfect Home! Have it all ! Tall 9ft + ceilings ,Tile throughout, Beautiful Arch Ways for an Elegant Entrance, Gorgeous Kitchen with the Huge Cabinets = tons of Storage and very Pretty Granite. Open concept and Do not forget the professionally landscaped back yard which has a Hot tub and fire place. Custom brick is surrounded by mature shrubs and flowers. One of the master bedrooms has a private exit to the patio, and the Master bath has a separate shower and over-sized garden tub. Remember this Home Comes Fully Furnished Price includes it All! Literally the Model Home! All Out Door Patio Furniture, fireplace, & Hot Tub Included. Additional Windmill village is a family, dog, and walking friendly community with several private park-like playgrounds. In addition, the area has schools, medical facilities and emergency response, public and upscale golf courses, camping and recreational areas along with varied shopping options from outlet malls, grocery, home to marketplace experiences.
- Type:
- Single Family
- Sq.Ft.:
- 1,416
- Status:
- Active
- Beds:
- 3
- Lot size:
- 0.08 Acres
- Year built:
- 2024
- Baths:
- 2.00
- MLS#:
- 6755185
ADDITIONAL INFORMATION
~~~~ Special CASH Pricing Available $514,990~~~~Live life to the fullest at K. Hovnanian's® Four Seasons Victory at Verrado, a 55+ community!! This home is our beautiful Clyde floorplan expertly designed with our Loft look designer curated interior. Your sophisticated kitchen is appointed with a large island, quartz countertops with a subway tile backsplash and GE profile stainless steel appliances with wall oven. Enjoy your beautiful great room with coffered ceiling and 7.25'' baseboards throughout. Additional upgrades include pendant lighting, ceiling fans, 2'' blinds and Owned Solar!!!
- Type:
- Single Family
- Sq.Ft.:
- 3,098
- Status:
- Active
- Beds:
- 4
- Lot size:
- 0.13 Acres
- Year built:
- 2016
- Baths:
- 4.00
- MLS#:
- 6755465
ADDITIONAL INFORMATION
**SELLER CONCESSIONS AVAILABLE** Welcome to your dream home in the prestigious Verrado community! This exceptional 4-bedroom, 3.5-bath residence spans 3,098 sqft of luxurious living space, offering an unparalleled blend of comfort, and functionality. From the moment you step inside, you'll be captivated by the spacious open floor plan, ideal for both everyday living and entertaining. All tile flooring downstairs. The gourmet kitchen is a chef's dream, boasting stainless steel appliances, stove top, sleek quartz countertops, an oversized island, and espresso colored cabinets with plenty of storage. Downstairs den perfect for those who work from home or an ideal playroom. Upstairs, the expansive loft provides endless possibilities, from a home office to a media room or can be converted into an additional bedroom. EACH bedroom is generously sized with walk in closets, ensuring comfort for every family member. The 3rd bedroom includes its own full bathroom. Master suite is a true retreat with a spa-like ensuite bathroom with double sinks, separate tub & shower and his & hers walk-in closets, perfect for your own private escape. Ceiling fans in each bedroom, large windows for natural lighting. Spacious laundry room with its own linen closet and room for your Pinterest ideas to make it your own. The outdoor living space is just as impressive. The professionally designed backyard features pavers and synthetic grass, creating a perfect, low-maintenance space for entertaining or simply relaxing in your private oasis. With a 3-car tandem garage with an access door to the RV gate and solar panels for energy efficiency, this home truly has it all. Located in the Sienna Hills community, you'll enjoy access to resort style amenities designed for relaxation & adventure for all the family to enjoy. Community Pools, parks and fitness center . Along with a bustling Main Street filled with restaurants, shops, and community events. This home is more than just a place to liveit's a lifestyle. Don't miss your chance to own this exceptional property in one of Buckeye's most sought-after neighborhoods. Start living the life you've always dreamed of.
- Type:
- Single Family
- Sq.Ft.:
- 1,604
- Status:
- Active
- Beds:
- 4
- Lot size:
- 0.12 Acres
- Year built:
- 2024
- Baths:
- 2.00
- MLS#:
- 6755120
ADDITIONAL INFORMATION
Welcome to Monroe Ranch by K. Hovnanian Homes! The Finlay home offers 4 bedrooms and 2 bathrooms, beautifully styled with our signature Loft Looks interior selections. The kitchen shines with 42'' white cabinets, white quartz countertops, and upgraded stainless-steel appliances, including a refrigerator. The open great room, with adjacent patio, is perfect for entertaining. The primary suite is a private retreat, featuring a spacious shower and a walk-in closet. Wood-look tile throughout the living areas and plush carpet in the bedrooms make this home move-in ready for immediate occupancy. ^^^Up to 2% of Base Price can be applied towards closing cost and/or short-long term interest rate buydowns when choosing our preferred Lender. Additional eligibility and limited time restrictions apply
$454,990
5420 S 253RD Lane Buckeye, AZ 85326
Open House:
Sunday, 12/22 12:00-4:00PM
- Type:
- Single Family
- Sq.Ft.:
- 1,867
- Status:
- Active
- Beds:
- 5
- Lot size:
- 0.14 Acres
- Year built:
- 2024
- Baths:
- 3.00
- MLS#:
- 6754871
ADDITIONAL INFORMATION
I AM READY TO CLOSE! ! A lovely 5 bedroom 3 bath has a large backyard that backs up to a AMAZING greenbelt with no houses with a double gate, perfect for outdoor activities and relaxation. The 12 X 24 tile floors throughout the house add a touch of elegance, and the QUARTZ countertops in the kitchen and backsplash are both stylish and durable. Washer/Dryer and Refrigerator is included as well as all of your window coverings. The best part it's a smart home with Energy Star Certification. It is conveniently located close to schools and shopping. The Bedrooms have a nicely upgraded carpet with a neutral color that compliments your furniture. The 9' high ceilings create a nice open space in your home. FRONT AND BACKYARD LANDSCAPING INCLUDED!
$386,990
5910 S 246TH Lane Buckeye, AZ 85326
- Type:
- Single Family
- Sq.Ft.:
- 1,718
- Status:
- Active
- Beds:
- 3
- Lot size:
- 0.14 Acres
- Year built:
- 2024
- Baths:
- 2.00
- MLS#:
- 6754862
ADDITIONAL INFORMATION
This single-story home features an open floor plan with 9-ft. first-floor ceilings and a spacious great room with sliding-door access to a covered back patio. The modern kitchen includes 42-in. upper cabinets, a center island, quartz countertops and Whirlpool® stainless steel appliances - including built-in microwave. The open den is the perfect spot for remote work or family recreation space. The primary suite features an oversized closet, and the primary bath boasts a walk-in shower, a dual sink vanity, and an enclosed water closet. Please note: The photos displayed are of a model home and may not represent the actual property. Please verify specific features.
$415,000
5450 S 253RD Lane Buckeye, AZ 85326
Open House:
Sunday, 12/22 12:00-4:00PM
- Type:
- Single Family
- Sq.Ft.:
- 1,788
- Status:
- Active
- Beds:
- 4
- Lot size:
- 0.14 Acres
- Year built:
- 2024
- Baths:
- 2.00
- MLS#:
- 6754857
ADDITIONAL INFORMATION
CONVENTIONAL FINANCING ONLY - I am gorgeous and ready now for a super quick closing (4 bedroom 2 bath) I am excited to meet my new homeowner! I back up to a beautiful greenbelt with no houses behind me, & i have a double gate. I have stainless steel appliances, microwave, smooth top range, and dishwasher, Refrigerator & white washer and dryer. My windows are covered in 2'' faux wood blinds magnetic. I have 9' ceilings with recessed lighting and 6 x 24 tile floors for easy cleaning, 36'' white cabinets, granite counter tops. I also compliment my garage with coach lights & have a landscaped desert front yard and rock in the backyard. I have SMART HOME Technology, Skybell door camera, I am very modern! I am also an Energy Star Home for lower utility payments! I'm excited to meet you!
- Type:
- Single Family
- Sq.Ft.:
- 2,034
- Status:
- Active
- Beds:
- 2
- Lot size:
- 0.13 Acres
- Year built:
- 2008
- Baths:
- 2.00
- MLS#:
- 6752275
ADDITIONAL INFORMATION
BEAUTIFUL AND WELL CARED FOR GOLF COURSE HOME!! 2 BEDROOM - 2 BATH PLUS A DEN. LIVING ROOM, FAMILY ROOM, AND DINNING AREA. GREAT LOCATION WITH NO NEIGHBOR ON ONE SIDE. HOME IS LOCATED OFF THE 10TH GREEN AT JUST THE RIGHT DISTANCE. CLUB HOUSE WITH POOL, TENNIS COURTS, EXERCISE ROOM AND A BALLROOM.

Information deemed reliable but not guaranteed. Copyright 2024 Arizona Regional Multiple Listing Service, Inc. All rights reserved. The ARMLS logo indicates a property listed by a real estate brokerage other than this broker. All information should be verified by the recipient and none is guaranteed as accurate by ARMLS.
Buckeye Real Estate
The median home value in Buckeye, AZ is $403,497. This is lower than the county median home value of $456,600. The national median home value is $338,100. The average price of homes sold in Buckeye, AZ is $403,497. Approximately 75.19% of Buckeye homes are owned, compared to 14.25% rented, while 10.57% are vacant. Buckeye real estate listings include condos, townhomes, and single family homes for sale. Commercial properties are also available. If you see a property you’re interested in, contact a Buckeye real estate agent to arrange a tour today!
Buckeye, Arizona has a population of 89,711. Buckeye is more family-centric than the surrounding county with 42.12% of the households containing married families with children. The county average for households married with children is 31.17%.
The median household income in Buckeye, Arizona is $84,568. The median household income for the surrounding county is $72,944 compared to the national median of $69,021. The median age of people living in Buckeye is 33.8 years.
Buckeye Weather
The average high temperature in July is 106.7 degrees, with an average low temperature in January of 40.1 degrees. The average rainfall is approximately 9 inches per year, with 0.1 inches of snow per year.
