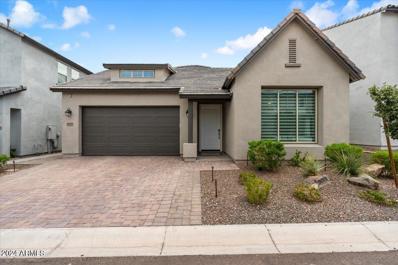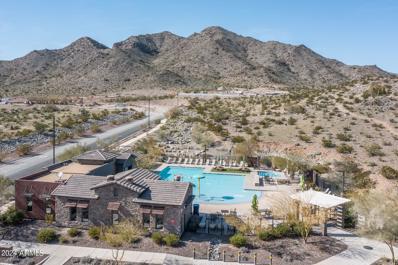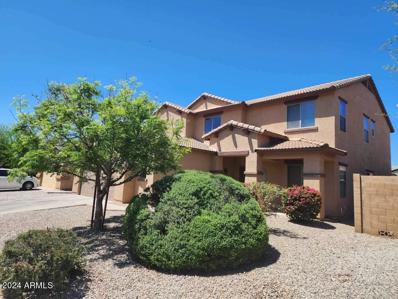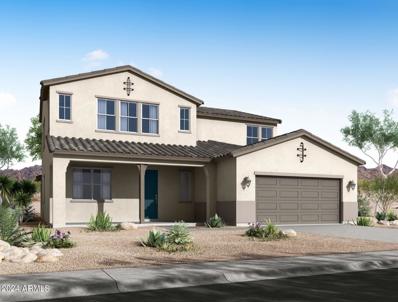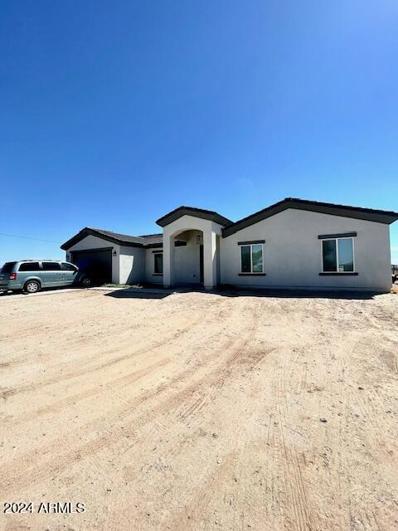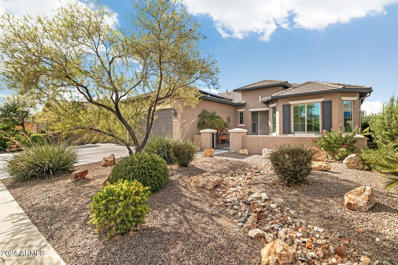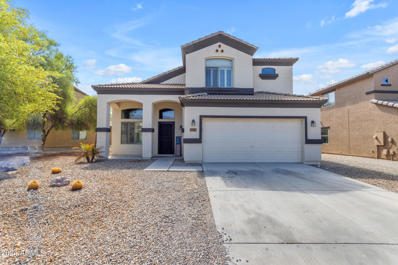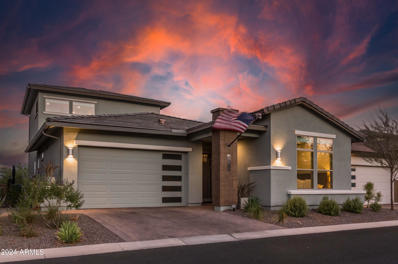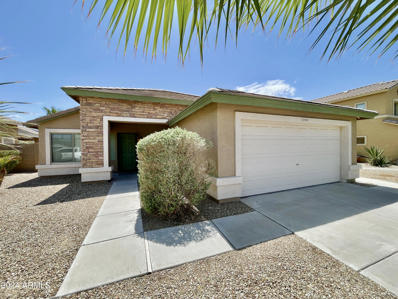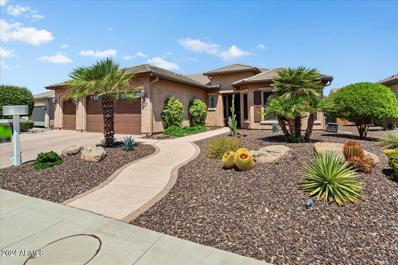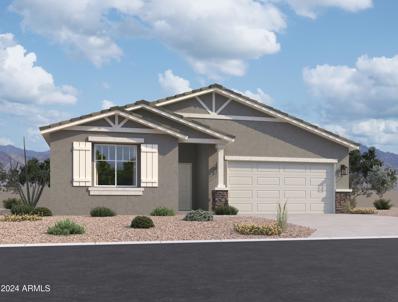Buckeye AZ Homes for Sale
- Type:
- Single Family
- Sq.Ft.:
- 3,248
- Status:
- Active
- Beds:
- 4
- Lot size:
- 0.24 Acres
- Year built:
- 2016
- Baths:
- 3.00
- MLS#:
- 6749293
ADDITIONAL INFORMATION
Experience the BEST of Verrado living! This energy-efficient home features spray foam insulation, 47 OWNED SOLAR PANELS, Tesla batteries for OFF-GRID capability, and NO ELECTRIC BILLS—just yearly credits! Ideally located across from a serene park with captivating views. Enjoy sunsets from your porch or retreat to your backyard oasis with a sparkling pool, swim-up bar, and covered BBQ area. Inside, find wood-look tile floors, stainless steel appliances, new carpet, and smart features like a Rachio watering system and updated pool equipment. The garage has epoxy floors, custom cabinets, and extra storage. Plus, a den and versatile BONUS ROOM perfect for a home office, craft room, or gym. Luxury, comfort, and sustainability in one of Buckeye's most desirable communities.
- Type:
- Single Family
- Sq.Ft.:
- 2,738
- Status:
- Active
- Beds:
- 3
- Lot size:
- 0.22 Acres
- Year built:
- 2021
- Baths:
- 3.00
- MLS#:
- 6749130
ADDITIONAL INFORMATION
LIGHTLY LIVED IN VOYAGE W/3 BEDS, 2.5 BATHS 2.5 CAR GARAGE. Gorgeous large landscaped corner lot on the mountain side of Festival. Upgrades include Plantation shutters, custom designed entertainment center with fireplace, designer touches on the kitchen island and in the cafe area. Great Room Surround Sound. Fenced yard with extended Travertine Patio, Fire Pit and seating. Look in the documents tab above for more detail. This is a nearly new home and priced well below cost to build.
- Type:
- Single Family
- Sq.Ft.:
- 2,519
- Status:
- Active
- Beds:
- 3
- Lot size:
- 0.15 Acres
- Year built:
- 2021
- Baths:
- 2.00
- MLS#:
- 6748737
ADDITIONAL INFORMATION
Welcome to the exclusive Gated Community of Verrado Highlands! This home showcases pride of ownership and is move-in ready. The open-concept living, dining, and kitchen areas create a spacious atmosphere. The living room offers ample space for large furniture and views of the backyard and sunset views. The gourmet kitchen is equipped with 42'' cabinets, additional upper cabinets, soft-close and rollout drawers, quartz countertops, a custom herringbone backsplash, a premium stainless steel appliance package with a gas cooktop, and a walk-in pantry. The expansive master bedroom features floor-to-ceiling windows, a walk-in closet, and a stunning master bath with a floor-to-ceiling tiled shower, dual vanities with quartz countertops, and a standalone soaking tub. Two additional bedrooms share a secondary bath, while the office/den boasts dual glass French doors for added privacy. The home also includes extra cabinetry for storage. Step into the backyard, an entertainer's paradise that backs a natural desert landscape! It offers multiple seating areas, an extended covered patio, raised platform, fire pit, pergola with a built-in barbecue and fridge, water fountain, commercial-grade misters, artificial turf, and pavers. The garage features epoxy flooring and built-in cabinets. Additional highlights include complete home water filtration sytem, custom Hunter Douglas window coverings, surround sound throughout and backyard pre-wired, 10' and 12' ceilings, 8' doors, tankless water heater, and so much more. Verrado is a vibrant community lifestyle with a focus on outdoor activities and social engagement. You will not be disappointed.
- Type:
- Single Family
- Sq.Ft.:
- 1,997
- Status:
- Active
- Beds:
- 3
- Lot size:
- 0.17 Acres
- Year built:
- 2024
- Baths:
- 3.00
- MLS#:
- 6748415
ADDITIONAL INFORMATION
This is a to be built home -- 6/7 months build time. Welcome to your 3-bed, 2.5-bath home with a 3-car tandem garage, located in Sienna Hills next to Verrado, nestled on The White Tank Mountains for privacy and views. With a North/South orientation, this energy-efficient home features cutting-edge SPRAY FOAM insulation and an electric car charger outlet. Enjoy granite countertops, a pot filler over the stove, paver driveway, 8' overhead garage door, and a double gate on a 10' side yard for your off-road toys. The 12' sliding glass wall seamlessly connects indoor and outdoor living. HOA dues include a pool, jacuzzi, clubhouse, and gym!
- Type:
- Single Family
- Sq.Ft.:
- 3,428
- Status:
- Active
- Beds:
- 4
- Lot size:
- 0.17 Acres
- Year built:
- 2015
- Baths:
- 3.00
- MLS#:
- 6748422
ADDITIONAL INFORMATION
This beautifully upgraded home is the one you've been looking for! Step inside to be greeted by an expansive interior, where soaring ceilings and a calming, contemporary color scheme create a serene ambiance. The sleek tile flooring and modern recessed lighting enhance the sophisticated atmosphere. The kitchen is a true chef's delight, featuring ample cabinetry with elegant crown molding, luxurious quartz countertops, and state-of-the-art stainless steel appliances. The large island, with its breakfast bar, serves as the centerpiece of this culinary haven, complemented by a walk-in pantry that offers plenty of storage. Upstairs, a versatile loft space is ideal for a home office, media room, or play area. The primary suite is a sanctuary of comfort, bathed in natural light and offering a pristine ensuite with dual vanities and a spacious walk-in closet. The impressive outdoor space is designed for entertaining. The extended patio provides a perfect setting for gatherings, whether for a quiet evening or a lively celebration. This is a rare opportunity to own a truly exceptional home, don't miss out!
- Type:
- Single Family
- Sq.Ft.:
- 2,894
- Status:
- Active
- Beds:
- 5
- Lot size:
- 0.15 Acres
- Year built:
- 2006
- Baths:
- 3.00
- MLS#:
- 6746927
ADDITIONAL INFORMATION
Creative financing 4.125 % interest, See remarks Welcome to this 5-bedroom, 3-bathroom home, perfect for families or investors. This property features a convenient downstairs bedroom with a full bath, ideal for guests or MGL. new AC, The kitchen is a chef's dream with 42-inch Charry cabinets, granite countertops, and plenty of space for cooking and entertaining. Large, open living areas, huge master, double sink, separate top and shower in master. Tile in all the right areas, Carpet in bedrooms. Investment Opportunity: The property is currently rented on a month-to-month basis, making it an excellent opportunity for investors. The tenants are willing to stay if the new buyer desires, offering immediate rental income Seller is open for subject to mirror the existing loan. Call the listing agent for more details on this unique financing option. Don't miss out on this versatile property that offers both a comfortable living space and a lucrative investment opportunity.
- Type:
- Single Family
- Sq.Ft.:
- 3,232
- Status:
- Active
- Beds:
- 6
- Lot size:
- 0.17 Acres
- Year built:
- 2024
- Baths:
- 5.00
- MLS#:
- 6748408
ADDITIONAL INFORMATION
This is a to be built home -- 6/7 months build time. Welcome to your 6-bed, 5-bath home with a 3-car tandem garage in Sienna Hills, next to Verrado, nestled on The White Tank Mountains for privacy and views. This energy-efficient home, with North/South orientation, features SPRAY FOAM insulation and an electric car charger outlet. Highlights include granite countertops, a Chef's Executive Kitchen, pot filler, paver driveway, Walk-In Super Shower, 10' tray ceilings, 8' overhead garage door, and a double gate on a 10' side yard for off-road toys. The 12' sliding glass wall connects indoor/outdoor living, and the primary bedroom has a massive balcony with stunning mountain views. HOA includes a pool, jacuzzi, clubhouse, and gym!
$630,000
921 N 297 Drive Buckeye, AZ 85396
- Type:
- Single Family
- Sq.Ft.:
- 1,896
- Status:
- Active
- Beds:
- 4
- Lot size:
- 1.16 Acres
- Year built:
- 2022
- Baths:
- 2.00
- MLS#:
- 6748283
ADDITIONAL INFORMATION
Home on over an acre of land, built in 2022 4bedrooms 2bathrooms split floor plan, with a two car garage. NO HOA
$1,239,000
9116 S RAINBOW Road Buckeye, AZ 85326
- Type:
- Single Family
- Sq.Ft.:
- 4,344
- Status:
- Active
- Beds:
- 5
- Lot size:
- 1.99 Acres
- Year built:
- 2007
- Baths:
- 5.00
- MLS#:
- 6748081
ADDITIONAL INFORMATION
Welcome to your dream home! This stunning residence, boasting over 4,300 square feet of luxurious living space, is nestled on 1.99 acres in the charming and rapidly growing area of Buckeye. Surrounded by serene farmlands, this beautifully remodeled home offers both luxury and comfort. . Experience the best of both worlds with tranquil country living just minutes from all the conveniences you need With five spacious bedrooms and four and a half bathrooms, there's plenty of room for everyone. The large, contemporary kitchen features brand-new appliances, dual islands with separate sinks, and an expansive walk-in pantry, making it a perfect spot for cooking and gathering. You'll find three master suites, including a luxurious primary suite with a garden tub, walk-in shower, expansive bedroom, and dual walk-in closets. The home also includes an oversized three-car garage and a movie theater abovean ideal retreat for movie nights or entertaining friends and family. The theater features a 165-inch screen, 4K projector with 3D capabilities, Dolby Atmos surround sound, riser seating, and plush carpet. Savor your own private movie experience without the overpriced popcorn! Enjoy the cool breeze from the 72-inch ceiling fans throughout the house, and take in the breathtaking mountain views from the huge by large windows in the formal dining and living rooms. Additionally, dual 5 ton A/C units and a separate mini-split system for the theater ensure year-round comfort. For horse lovers, this property is a true gem. It features a 120x100-foot fenced turnout area, ten covered stalls (each 20x20 feet), and a spacious breezeway. The nearby Buckeye Equestrian Center and Bales Hay Sales make it convenient to care for your thoroughbred companions. The irrigated grounds with private well promise lush, green grass, with no exorbitant costs and the large back patio is perfect for enjoying sunny days with loved ones. One of the standout features of this property is the absence of an HOA, allowing you the freedom to fully enjoy and personalize your space without additional restrictions or fees. This unique combination offers the perfect setting for you to create your ideal lifestyle on your own terms. Priced to sell, this home offers incredible value, with a per-foot cost comparable to smaller properties in the area. Here's your chance to own one of the largest and most beautiful homes aroundand get an extra acre for free! This has been our cherished family home, and while we're ready to downsize, we hope you'll create as many wonderful memories here as we have.
- Type:
- Single Family
- Sq.Ft.:
- 2,510
- Status:
- Active
- Beds:
- 3
- Lot size:
- 0.16 Acres
- Year built:
- 2024
- Baths:
- 3.00
- MLS#:
- 6747909
ADDITIONAL INFORMATION
QUICK MOVE-IN HOME! MOVE INTO YOUR NEW HOME BEFORE THE HOLIDAYS! SPECIAL FINANCING WITH BELOW MARKET INTEREST RATES AVAILABLE! MOVE-IN PACKAGES AVAILABLE! PLEASE INQUIRE ABOUT THESE SPECIALS ON THIS QUICK MOVE-IN HOME AND OTHERS. ACT SOON BEFORE IT IS TOO LATE! It's the Jade floor plan with 3 bedrooms + study, 3 baths and 3 car garage. 12'x8 sliding glass door off the great room. Large walk in shower at owner's bath. Stainless steel gas appliance package with a 30'' cooktop, wall oven, and canopy hood. Additional kitchen cabinets in Sonoma Maple Linen -off white cabinets with 42'' kitchen uppers and pull out trash drawer. AZT Tawny Evening gray quartz countertops in kitchen. Upgrade flooring includes SHW Cedar Grove carpet and Beaumont Olmo 7x24 plan tile in all areas of the home except bedrooms and closets. Upgrade 5'' baseboards with 3 1/4'' door casings. Dual sinks at bath 3, soft water loop, gas stub for future BBQ and so much more. Please verify all information with onsite agent . Thank you!
$525,000
26168 W TINA Lane Buckeye, AZ 85396
- Type:
- Single Family
- Sq.Ft.:
- 2,323
- Status:
- Active
- Beds:
- 2
- Lot size:
- 0.21 Acres
- Year built:
- 2012
- Baths:
- 2.00
- MLS#:
- 6747865
ADDITIONAL INFORMATION
Welcome to the resort community of Sun City Festival, where the beautiful White Tank Mountains grace your view! This fabulous Fiesta model on a N/S fenced corner lot w/ turf & beautiful landscaping is a dream home. LOW APS BILLS W/ PRE-PAID-SOLAR! 3 CAR GARAGE! Enter the paver front courtyard, through the 10ft front entry door & into this open concept home w/10 ft ceilings, TILED Floors placed on the Diagonal, & carpeted Bedrooms. Enjoy the GOURMET Kitchen appointed w/ granite counter tops, an island w/ lots of storage for pots & pans, staggered cabinets w/ pull out shelves, pendant lights, 5 burner gas cooktop & s/s appliances. The Spacious Owner's Suite is a serene retreat w/private bath dual sinks, fully tiled walk-in shower & spacious walk-in closet, & its own entrance to the patio Positioned for privacy, the second bedroom is strategically separated also with a walk-in closet. The x- large laundry room has beautiful cabinets and sink. The 3-car garage has a plethora of cabinets & epoxied floor. Embrace outdoor living on the covered patio, a perfect spot for relaxation! This community also offers tennis, golf, fitness, clubs, restaurant, & so much more!
- Type:
- Single Family
- Sq.Ft.:
- 1,493
- Status:
- Active
- Beds:
- 2
- Lot size:
- 0.12 Acres
- Year built:
- 2006
- Baths:
- 2.00
- MLS#:
- 6747913
ADDITIONAL INFORMATION
MOTIVATED SELLER! *PARTIALLY FURNISHED BEAUTIFUL VALOR MODEL READY FOR MOVE-IN*. 1493 square feet with 2 bedrooms plus den/office. NEW A/C! NEW HOT WATER HEATER! You will see pride of ownership in this home. Kitchen features granite counters, staggered maple cabinets, with glideouts. Polished Black appliances, free standing island with seating. Separate dining space. Carpet in the great room along with the den and both bedrooms. Owner's suite has a bay window, dual sinks, step in shower and private toilet. Guest room has an adjacent bathroom. Backyard is partially walled providing privacy. Low maintenance landscaping in both the front and back yards. This home is perfect for Snowbirds or year round residents. AFFORDABLE AND ADORABLE.
- Type:
- Single Family
- Sq.Ft.:
- 2,573
- Status:
- Active
- Beds:
- 5
- Lot size:
- 0.19 Acres
- Year built:
- 2006
- Baths:
- 3.00
- MLS#:
- 6735763
ADDITIONAL INFORMATION
Welcome to W Jones Ave! This charming home offers a perfect blend of comfort and style with its open floor plan, abundant natural light, and modern kitchen featuring stainless steel appliances, granite countertops, and a large island. The spacious layout includes 5 bedrooms and 3 bathrooms, with the master suite boasting a walk-in closet and an ensuite bathroom with dual sinks. The private backyard provides an ideal space for entertaining or relaxing under the Arizona sunshine. Located in a quiet neighborhood with parks and walking trails. Within close proximity to schools, shopping, and dining, this home is an incredible opportunity to own a piece of Buckeye.
- Type:
- Single Family
- Sq.Ft.:
- 2,456
- Status:
- Active
- Beds:
- 4
- Lot size:
- 0.17 Acres
- Year built:
- 2024
- Baths:
- 3.00
- MLS#:
- 6747889
ADDITIONAL INFORMATION
QUICK MOVE-IN HOME! MOVE INTO YOUR NEW HOME BEFORE THE HOLIDAYS! SPECIAL FINANCING WITH BELOW MARKET INTEREST RATES AVAILABLE! MOVE-IN PACKAGES AVAILABLE! PLEASE INQUIRE ABOUT THESE SPECIALS ON THIS QUICK MOVE-IN HOME AND OTHERS. ACT SOON BEFORE IT IS TOO LATE! It's the Amethyst floor plan with 3 bedrooms + study, 3 full baths and 3 car garage. Pavers at drive, walk and entry. Large walk in shower at owner's bath. 12x8 sliding glass door that leads out to your extended covered patio. Sonoma maple Linen-off white cabinets with hardware in kitchen with 42'' kitchen uppers and pull out trash drawer with two bins. AZT Tawny Quartz countertops in kitchen and at the enhanced island. Kitchen sink is a black under mount single bowl sink. 8' tall interior doors. Upgrade flooring includes Beaumont Olmo 7x24 plan tile in all areas of the home except bedrooms and closets. Dual sink at bath 2. Soft water loop, gas stub for future BBQ. Please verify information with onsite agent. Thank you!
- Type:
- Single Family
- Sq.Ft.:
- 2,007
- Status:
- Active
- Beds:
- 3
- Lot size:
- 0.15 Acres
- Year built:
- 2020
- Baths:
- 2.00
- MLS#:
- 6747834
ADDITIONAL INFORMATION
Built in 2020!!! 2 1/2 car garage, Be sure to check out this floorplan—it's one of the best I've seen for a house this size. Why? Great question! It offers three bedrooms, with the second bedroom featuring an attached FLEX room. This versatile space could serve as a kids' TV room, a private living area for guests, or whatever else you can imagine. The storage in this home is impressive, too. The extended depth 2 ½-car garage can easily fit a pickup truck with a six-inch lift. There's also a bonus room when you enter from the garage and a huge pantry in the laundry room. Inside the garage, there's an additional room for even more storage. The upgraded chef's kitchen is a highlight, featuring granite counters, staggered espresso cabinets, a custom vent hood, and a gas cooktop. You'll also find a walk-in pantry and a large kitchen island. The backyard is beautifully designed with synthetic grass, cozy seating areas, and a firepit. It even has a mature lemon and orange tree. With 9-foot flat ceilings, cellulose insulation, and energy-efficient windows, this home is as practical as it is stylish. For the outdoor adventure person, there are numerous SXS, ATV, biking and hiking trails surrounding the community. Discount green fees at the Sun City Festival community and access to the on-site restaurant.
$399,900
20 N 200TH Drive Buckeye, AZ 85326
- Type:
- Single Family
- Sq.Ft.:
- 1,851
- Status:
- Active
- Beds:
- 3
- Lot size:
- 0.13 Acres
- Year built:
- 2020
- Baths:
- 2.00
- MLS#:
- 6747407
ADDITIONAL INFORMATION
Welcome to this 3 bedroom 2 bathroom in Buckeye. Step inside to this open and easy to navigate floor plan with a neutral color palette and plenty of windows to let in natural light. Kitchen features larger kitchen island, walk in pantry, a great layout for cooking or entertaining and opens up to the living room. Extra space can be used as an office, gym or easily converted into a 4th bedroom. Back yard is beautifully landscaped with low maintenance turf and pavers.
$441,000
2178 N 212TH Lane Buckeye, AZ 85396
Open House:
Sunday, 12/22 8:00-7:00PM
- Type:
- Single Family
- Sq.Ft.:
- 2,174
- Status:
- Active
- Beds:
- 3
- Lot size:
- 0.11 Acres
- Year built:
- 2020
- Baths:
- 3.00
- MLS#:
- 6747240
ADDITIONAL INFORMATION
Seller may consider buyer concessions if made in an offer. Welcome to your future home! This property boasts a neutral color paint scheme and fresh interior paint, creating a serene and inviting atmosphere. The primary bedroom offers a spacious walk-in closet for ample storage. The kitchen features an accent backsplash, a center island, and a walk-in pantry, perfect for those who to cook. The home also includes partial flooring replacement for a refreshed look. Enjoy outdoor relaxation in the fenced-in backyard with a covered patio, ideal for entertaining. This property is waiting for you to your personal touch and make it your own.
$365,000
5808 S 248TH Lane Buckeye, AZ 85326
- Type:
- Single Family
- Sq.Ft.:
- 1,518
- Status:
- Active
- Beds:
- 4
- Lot size:
- 0.13 Acres
- Year built:
- 2006
- Baths:
- 2.00
- MLS#:
- 6747228
ADDITIONAL INFORMATION
Home for Sale in Miller Manor, Buckeye, AZ! Discover this 4-bedroom, 2-bathroom gem with 1,518 sq. ft. of thoughtfully designed living space. Nestled on a desirable cul-de-sac lot, this home boasts a split bedroom floorplan for added privacy and a spacious great room perfect for entertaining. Enjoy the large kitchen with stainless steel appliances! Upgraded new insulation for energy efficiency and fresh new interior paint complete this home! Fully furnished and ready to move in, this property is located in the sought-after Miller Manor subdivision, offering convenience and charm. Whether you're starting fresh, upsizing, or seeking an investment opportunity, this home has it all! Don't miss your chance to own in this fantastic community!
$359,900
3816 N 298TH Lane Buckeye, AZ 85396
- Type:
- Single Family
- Sq.Ft.:
- 1,712
- Status:
- Active
- Beds:
- 4
- Lot size:
- 0.13 Acres
- Year built:
- 2016
- Baths:
- 2.00
- MLS#:
- 6745128
ADDITIONAL INFORMATION
BACK ON MARKET! Buyer could not perform. Seller offering 1% seller concessions! Additional percentage offered for using preferred lender. See private remarks for details. Do you enjoy desert activities outside the city but still want all the luxury of a great home with lots of space? This beautiful home in Tartesso has exactly what you need! Over 1700 sq ft with 4 spacious bedrooms, updated tile in most of the house, a modern kitchen with granite countertops, stainless appliances, and 2 full bathrooms, SOLAR there is so much to offer. The primary suite has a large walk-in closet and double vanities in the attached bathroom. A large living space looks out over the back patio and yard that has fruit trees and low maintenance turf. Also, no neighbors behind you!
$725,000
5169 N 207TH Drive Buckeye, AZ 85396
- Type:
- Single Family
- Sq.Ft.:
- 2,454
- Status:
- Active
- Beds:
- 2
- Lot size:
- 0.1 Acres
- Year built:
- 2021
- Baths:
- 3.00
- MLS#:
- 6747130
ADDITIONAL INFORMATION
Welcome to your dream home in the serene gated community of Mountainside in Victory, for 55+, where every detail has been thoughtfully curated to blend luxury with comfort. This exquisite home offers breathtaking mountain views and boasts 2 spacious bedrooms and 3 elegantly designed bathrooms. The main level features a primary bedroom with a spacious bath and a custom walk-in closet. Downstairs also includes a den, meticulously finished with custom built-in cabinets, providing ample storage and an elegant touch. You have another bedroom and full bathroom to complete the downstairs. The heart of the home is the upgraded kitchen, a chef's delight w/ granite countertops, stylish tile backsplash, a custom pantry and extended island that invites both culinary creativity and casual gathering. The open-concept layout seamlessly connects the kitchen to the living and dining areas, making it ideal for entertaining. Upstairs, you'll find a versatile loft area that opens to a generous balconyperfect for taking in the stunning vistas or relaxing with a good book. The loft is complemented by a full bathroom, making it an excellent space for guests or a private retreat. Opening your extended sliders downstairs to the backyard you will find a private oasis featuring travertine decking, a built-in fire pit, and a motorized shade creating an inviting space for outdoor enjoyment and cozy evenings under the stars. Home upgrades include custom motorized shades in every room, providing ultimate privacy. This SMART home also includes a two-car epoxy garage, reverse osmosis, and a water softener. This exceptional property marries custom finishes with practical design, ensuring a sophisticated yet comfortable living experience.
- Type:
- Single Family
- Sq.Ft.:
- 1,868
- Status:
- Active
- Beds:
- 3
- Lot size:
- 0.13 Acres
- Year built:
- 2005
- Baths:
- 2.00
- MLS#:
- 6747028
ADDITIONAL INFORMATION
FANTASTIC FAMILY HOME ** 3 BEDROOMS PLUS DEN/OFFICE ** 2 BATHROOMS ** 2 CAR GARAGE WITH EPOXY PAINTED PARKING ** ENERGY-EFFICIENT DUAL PANEL WINDOWS ** KITCHEN HAS TONS OF COUNTER SPACE WITH BREAKFAST BAR ** LARGE BREAKFAST NOOK ** SEPARATE FORMAL DINING ROOM ** NEW KITCHEN QUARTS COUNTERTOPS ** NEW INTERIOR PAINT ** NEW CARPET ** ALL NEW CEILING FANS ** ALL NEW PLUMBING AND LIGHT FIXTURES ** 2 INCH WOOD BLINDS ** CLOSE TO NEIGHBORHOOD PARK AND WALK AREA ** ONLY A MILE FROM I-10 AND 85 **
- Type:
- Single Family
- Sq.Ft.:
- 2,323
- Status:
- Active
- Beds:
- 2
- Lot size:
- 0.19 Acres
- Year built:
- 2008
- Baths:
- 2.00
- MLS#:
- 6746818
ADDITIONAL INFORMATION
THIS STELLAR FIESTA MODEL ON A WALLED LOT WITH 2022 HVAC SYSTEM, NEWER APPLIANCES & EXTENDED GARAGE IS A MUST SEE! Enter this open concept floorplan with plantation shutters throughout & tile and carpet in all the right places. Huge living /dining area & custom media wall. Kitchen offers upgraded cherry cabinets, huge center island, miles of granite counter space w/full back splash, RO system & breakfast bar. Oversized master suite with separate garden tub /shower & huge walk-in closet. Spacious den for office or hobbies. Inviting guest room has adjacent full bath. Garage has additional storage cabinets, soft water system & workbench. Enjoy outdoor living on your covered patio overlooking your beautifully landscaped, private, walled backyard, situated on a quiet, cul de sac street.
- Type:
- Single Family
- Sq.Ft.:
- 2,356
- Status:
- Active
- Beds:
- 4
- Lot size:
- 0.16 Acres
- Year built:
- 2021
- Baths:
- 3.00
- MLS#:
- 6744283
ADDITIONAL INFORMATION
Back on the market, buyer unfortunately did not qualify. PRICED FOR QUICK SALE. DON'T MISS OUT. MOTIVATED SELLER! This popular Tartesso model is available WITH ADDITIONAL UPGRADES that include a temperature controlled garage with built in cabinetry and storage, prewired backyard electricity ready for your jacuzzi or spa and smart home security features (detailed items in Doc's tab). This is a fantastic opportunity to get into an upgraded newer home in a wonderful community! Don't miss it!
- Type:
- Single Family
- Sq.Ft.:
- 1,953
- Status:
- Active
- Beds:
- 3
- Lot size:
- 0.14 Acres
- Year built:
- 2024
- Baths:
- 3.00
- MLS#:
- 6746714
ADDITIONAL INFORMATION
To-be-built single-story home with popular Craftsman elevation add curb appeal. This new construction offers 1,953 sq. ft. of thoughtfully designed living space, featuring 3 bedrooms, 2.5 baths, and a versatile den ideal for a home office or flex space. The open concept layout is highlighted by 9-foot ceilings, creating a spacious and inviting atmosphere. The modern kitchen seamlessly connects to the living and dining areas, perfect for family gatherings. Includes a 2-car garage and a covered patio for outdoor enjoyment. Ideal for those seeking style and convenience
- Type:
- Single Family
- Sq.Ft.:
- 2,369
- Status:
- Active
- Beds:
- 4
- Lot size:
- 0.16 Acres
- Year built:
- 2017
- Baths:
- 4.00
- MLS#:
- 6746664
ADDITIONAL INFORMATION
SELLER offering $5000 to BUY DOWN INTEREST RATE! LOVE this home w/attached GUEST QUARTERS (separate entrance, kitchenette, living area, bedroom & bath) - total 4 beds, 4 FULL baths, & 3-car tandem garage w/paver driveway & NO NEIGHBORS behind! Exudes elegance w/neutral palette, layered crown molding, modern light fixtures, tons of natural light & recessed lighting, & tile & plush carpet t/out. Open layout w/large living area & formal dining rm seamlessly w/surround sound in living rm! Gourmet kitchen boasts granite, staggered cabinetry, a pantry, large island w/seating, & SS appliances w/cooktop gas & TWO wall ovens. Primary ensuite w/TWO vanities, separate tub/shower, TWO walk-in closets. Enjoy grassy area & paver-covered patio. Professional Grade Epoxy Garage Floors. Soft Water System.

Information deemed reliable but not guaranteed. Copyright 2024 Arizona Regional Multiple Listing Service, Inc. All rights reserved. The ARMLS logo indicates a property listed by a real estate brokerage other than this broker. All information should be verified by the recipient and none is guaranteed as accurate by ARMLS.
Buckeye Real Estate
The median home value in Buckeye, AZ is $403,497. This is lower than the county median home value of $456,600. The national median home value is $338,100. The average price of homes sold in Buckeye, AZ is $403,497. Approximately 75.19% of Buckeye homes are owned, compared to 14.25% rented, while 10.57% are vacant. Buckeye real estate listings include condos, townhomes, and single family homes for sale. Commercial properties are also available. If you see a property you’re interested in, contact a Buckeye real estate agent to arrange a tour today!
Buckeye, Arizona has a population of 89,711. Buckeye is more family-centric than the surrounding county with 42.12% of the households containing married families with children. The county average for households married with children is 31.17%.
The median household income in Buckeye, Arizona is $84,568. The median household income for the surrounding county is $72,944 compared to the national median of $69,021. The median age of people living in Buckeye is 33.8 years.
Buckeye Weather
The average high temperature in July is 106.7 degrees, with an average low temperature in January of 40.1 degrees. The average rainfall is approximately 9 inches per year, with 0.1 inches of snow per year.


