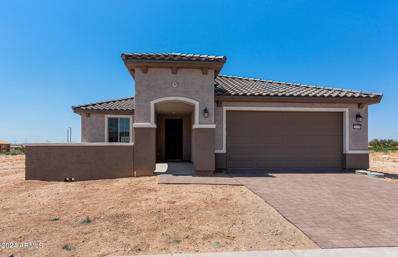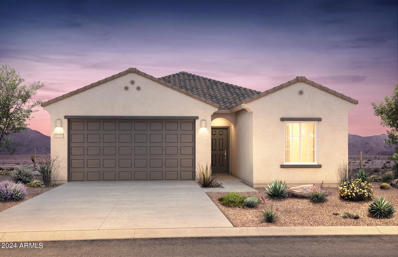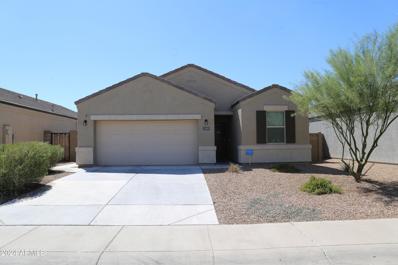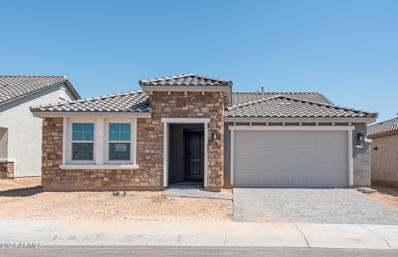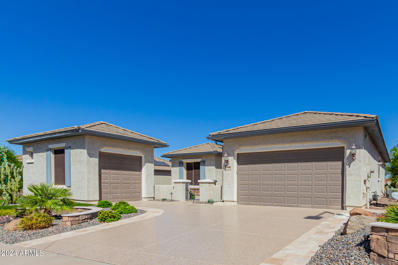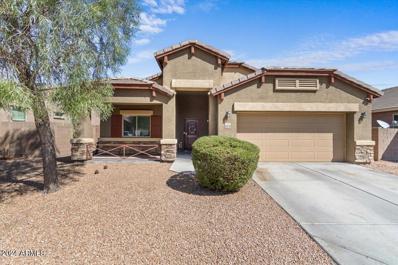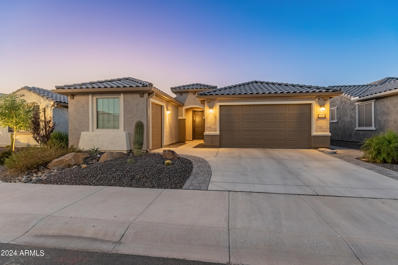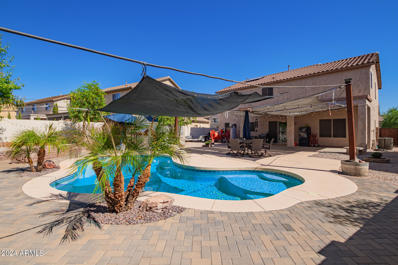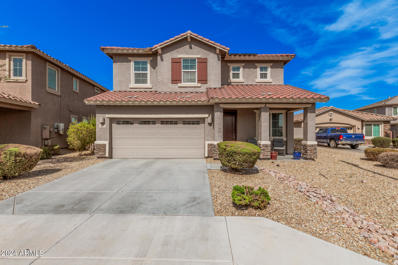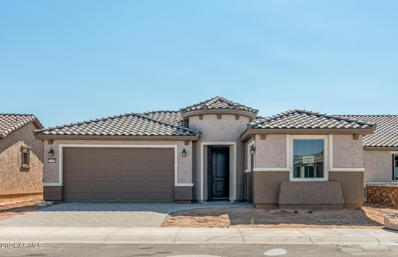Buckeye AZ Homes for Sale
- Type:
- Single Family
- Sq.Ft.:
- 1,540
- Status:
- Active
- Beds:
- 3
- Lot size:
- 0.12 Acres
- Year built:
- 2024
- Baths:
- 2.00
- MLS#:
- 6761241
ADDITIONAL INFORMATION
Fall in love with the spacious floor plan of the Bisbee. With three bedrooms and two bathrooms, an open-concept living area, and a two-car garage, this home has everything your family needs. Step into the master retreat and feel instant rest and relaxation. The spacious master suite features a glass-enclosed shower and a large walk-in closet. Enjoy your mornings with a long hot shower and get ready at the beautiful vanity with plenty of counter space! Between the spacious walk-in closet and the linen closet, there is ample space for all your clothes. Enjoy the simple things in life in your open-concept living room. Whether it be spending time with family and friends, hosting for holidays, or just cooking dinner, the living area was made for you! Enjoy the mountain view from your back yard
$639,995
2567 N 195TH Drive Buckeye, AZ 85396
- Type:
- Single Family
- Sq.Ft.:
- 2,570
- Status:
- Active
- Beds:
- 4
- Lot size:
- 0.17 Acres
- Year built:
- 2023
- Baths:
- 3.00
- MLS#:
- 6761230
ADDITIONAL INFORMATION
The Former Celeste Model is for Sale. home across from the neighborhood park. This home includes many options such as: 10' ceilings w/tray ceilings at the entry & extended entry, Gourmet Kitchen with stainless steel GE appliances including a 36'' gas cooktop, hood, oven and microwave in the wall, quartz countertops, full kitchen backsplash, pendant lights over the kitchen island, walk-in pantry, center meet doors at the nook, deluxe primary bathroom #2 which has the oversized walk-in shower, walk-in closet in primary bathroom, pre-plumbed for sink in laundry room, pre-plumbed for water softener, tankless water heater, gas stub at the patio, service door in the garage, 8' garage door, pavers in the driveway, walkway and entry. Stop in to see this beautiful model home in person , walk-in closet in primary bathroom, pre-plumbed for sink in laundry room, pre-plumbed for water softener, tankless water heater, gas stub at the patio, service door in the garage, 8' garage door, pavers in the driveway, walkway and entry. Stop in to see
- Type:
- Single Family
- Sq.Ft.:
- 1,716
- Status:
- Active
- Beds:
- 2
- Lot size:
- 0.15 Acres
- Year built:
- 2024
- Baths:
- 3.00
- MLS#:
- 6761225
ADDITIONAL INFORMATION
Up to 3% of base price or total purchase price, whichever is less, is available through preferred lender plus additional 2% of base price or total purchase price, whichever is less, is available to be used toward closing costs, pre-paids, rate buy downs, &/or price adjustments. This elegant 2-bedroom, 2.5-bath home offers a suite option and a versatile den. It features a 4' garage extension, pavers, a center sliding glass door, and a gas stub with an outlet package. The kitchen is equipped with stainless steel appliances, including a gas range, microwave, and dishwasher. Thoughtful upgrades include premium flooring, cabinets, countertops, and surrounds, along with a complete electrical and garage package. Fully completed and ready for move-in.
$339,000
836 S 223RD Lane Buckeye, AZ 85326
- Type:
- Single Family
- Sq.Ft.:
- 1,238
- Status:
- Active
- Beds:
- 3
- Lot size:
- 0.13 Acres
- Year built:
- 2005
- Baths:
- 2.00
- MLS#:
- 6760988
ADDITIONAL INFORMATION
Welcome to your dream home on the prestigious Sundance Golf Course! This beautifully updated 3-bedroom, 2-bathroom home offers the perfect blend of luxury and comfort, all with breathtaking views of the 12th hole. Step inside to discover a well thought out floor plan accentuated by vaulted ceilings and an abundance of natural light. The remodeled kitchen is a chef's paradise, featuring sleek stainless steel appliances, gorgeous upgraded cabinetry, and stylish tile subway backsplash. The kitchen island provides ample space for meal prep or casual dining, making it the heart of the home. Attention to detail is evident throughout, with custom finishes in the renovated bathrooms and thoughtfully chosen materials that elevate every corner. The master suite is a serene escape, offering a peaceful retreat after a day on the course. Outside, the meticulously maintained backyard is framed by mature trees, creating a tranquil oasis where you can unwind and enjoy the stunning views. Perfect for entertaining or simply relaxing, this outdoor space is an extension of your living area. Don't miss the opportunity to own this exceptional home that combines modern elegance with the charm of golf course living. Schedule your private tour today and experience all that this stunning property has to offer!
- Type:
- Single Family
- Sq.Ft.:
- 2,113
- Status:
- Active
- Beds:
- 4
- Lot size:
- 0.14 Acres
- Year built:
- 2024
- Baths:
- 3.00
- MLS#:
- 6760947
ADDITIONAL INFORMATION
Start packing, you found IT! Home has four bedrooms, an office and 2.5 baths! Energy efficient, radiant roof barrier, Smart Home includes video doorbell, thermostat, garage door opener too. Ceiling fan prewires in all bedrooms, soft water loop in garage. Dream kitchen with lots of 42'' white cabinets, 3'' crown molding, matte black knobs, 3''x6'' stair step ceramic tile backsplash, beautiful quartz counters. Large island, breakfast bar, single bowl sink, GE stainless steel appliances. Matte black fixtures throughout, half bath for quests, bathrooms include white linen quartz counters. Split, spacious bedrooms, lots of closet space, dual sinks in primary & bath two. LVP flooring, stylish 12''x24'' staggered tile in wet areas, upgraded carpet. GREAT incentives!
- Type:
- Single Family
- Sq.Ft.:
- 2,419
- Status:
- Active
- Beds:
- 5
- Lot size:
- 0.13 Acres
- Year built:
- 2006
- Baths:
- 4.00
- MLS#:
- 6760876
ADDITIONAL INFORMATION
Looking for a big house with 5 bedrooms, 3 and a half bathrooms, huge loft, in a great neighborhood at a great price? Look no further, this home is huge and comes with paid off solar! Private Master Bedroom is down stairs with full bathroom and walk in closet. Remaining 4 bedrooms upstairs and two more full bathrooms. Huge loft is perfect space for play room, man cave, dance room, family room, etc. New kitchen cabinets, brand new carpet and paint. Home is move in ready. Good schools, close to shopping and the I-10 for easy commute to and from Phoenix. If your family needs more room, consider this sprawling 2 story home in Sundance neighborhood
$365,990
4867 S 251ST Drive Buckeye, AZ 85326
- Type:
- Single Family
- Sq.Ft.:
- 1,565
- Status:
- Active
- Beds:
- 3
- Lot size:
- 0.12 Acres
- Year built:
- 2024
- Baths:
- 2.00
- MLS#:
- 6760397
ADDITIONAL INFORMATION
Up to 3% of base price or total purchase price, whichever is less, is available through preferred lender. Quick delivery Verbena, available January 2025. This single-story home sits on a corner lot with no rear neighbors. Featuring a 3-bedroom, 2-bath split floor plan, the home boasts a spacious pantry, granite countertops, stainless steel appliances, and elegant 36'' dark-stained upper cabinets in the kitchen. Enjoy ceramic tile in the gathering room, blinds on all windows, and a large owner's suite with an expansive closet. A generous covered patio and included washer and dryer complete this beautiful home. Appliance package shown in photos may vary.
- Type:
- Single Family
- Sq.Ft.:
- 1,372
- Status:
- Active
- Beds:
- 3
- Lot size:
- 0.13 Acres
- Year built:
- 2019
- Baths:
- 2.00
- MLS#:
- 6760184
ADDITIONAL INFORMATION
Beautiful 3 bedrooms and 2 baths with an amazing family room. A perfectly flooring plan layout, excellent for everyday living and entertainment. Enhanced by 20'' tile flooring with stain guard carpet in bedrooms. The impressive kitchen with granite counters and espresso cabinets nicely compliment the kitchen. Stainless steel appliances. Home is on N/S. The large backyard awaits you! With a covered patio and enjoy the outdoor hot tub. Great location with many parks nearby! This gem won't disappoint! Welcome home!
$398,000
219 S 223RD Avenue Buckeye, AZ 85326
- Type:
- Single Family
- Sq.Ft.:
- 2,267
- Status:
- Active
- Beds:
- 4
- Lot size:
- 0.12 Acres
- Year built:
- 2003
- Baths:
- 3.00
- MLS#:
- 6758349
ADDITIONAL INFORMATION
Discover your new home in the heart of Buckeye! This stunning 4-bedroom, 2.5-bathroom residence offers 2,267 square feet of open living space, perfect for modern living and entertaining. Enjoy the seamless flow between the living, dining, and kitchen areas, ideal for gatherings and family time. Versatile extra room that can be used as a home office, playroom, or guest room. Step outside to a spacious backyard, perfect for outdoor activities, gardening, or simply relaxing under the Arizona sun. A generously sized garage providing ample parking space. Located in a friendly neighborhood, this home is close to schools, parks, and shopping centers. Don't miss out on this fantastic opportunity to own a beautiful home in Buckeye.
- Type:
- Single Family
- Sq.Ft.:
- 2,015
- Status:
- Active
- Beds:
- 2
- Lot size:
- 0.15 Acres
- Year built:
- 2024
- Baths:
- 2.00
- MLS#:
- 6760231
ADDITIONAL INFORMATION
Up to 3% of base price or total purchase price, whichever is less, is available through preferred lender plus additional 2% of base price or total purchase price, whichever is less, is available to be used toward closing costs, pre-paids, rate buy downs, &/or price adjustments. This refined home offers 2 bedrooms, 2 baths, and a den. It features a gas range, oven, microwave, and stainless-steel dishwasher, along with a gas stub and outlet package. Upgraded flooring, cabinetry, countertops, and surrounds add a touch of luxury, while a patio side enclosure completes the space for outdoor enjoyment.
- Type:
- Single Family
- Sq.Ft.:
- 1,961
- Status:
- Active
- Beds:
- 2
- Lot size:
- 0.22 Acres
- Year built:
- 2011
- Baths:
- 2.00
- MLS#:
- 6760185
ADDITIONAL INFORMATION
Delightful 2-bedroom residence on a golf course lot! Be greeted by a 3-car garage, an impeccably designed front yard, & courtyard entry. The inviting family room boasts high ceilings, recessed lighting, a built-in media center, & surround sound speakers. Enjoy gourmet meals in the eat-in kitchen featuring granite counters, staggered cabinets w/crown moulding, stylish backsplash, pendant lighting, built-in appliances, a pantry, built in wine rack & an island w/breakfast bar. The primary bedroom offers an ensuite w/double sinks & walk-in closet. Den with French doors. Spend quiet afternoons in the enchanting backyard boasting a covered patio w/travertine tiles, a built-in BBQ w/dry bar, a warm firepit w/sitting areas, low-maintenance artificial turf & serene golf course views.
- Type:
- Single Family
- Sq.Ft.:
- 2,089
- Status:
- Active
- Beds:
- 3
- Lot size:
- 0.1 Acres
- Year built:
- 2008
- Baths:
- 3.00
- MLS#:
- 6760160
ADDITIONAL INFORMATION
Great opportunity to live in one of Buckeye's most sought-after communities! Located in the Main St District in Verrado, this home offers a delightful façade & a cozy porch. The impressive interior boasts a formal dining room, tall ceilings, tile flooring, and a spacious great room. The kitchen features wood cabinets, SS appliances, granite counters, and an island with breakfast bar. The primary bedroom hosts a bathroom with dual sinks & a walk-in closet. The balcony with an outstanding view of the White Tank Mnts. The bonus room on the main level can be an extra bedroom or an entertainment room. The cozy side yard has an extended paver patio. This fabulous gated community includes playgrounds, a pool, golf course, and a workout facility. What are you waiting for? Hurry to see!
- Type:
- Single Family
- Sq.Ft.:
- 2,085
- Status:
- Active
- Beds:
- 4
- Lot size:
- 0.19 Acres
- Year built:
- 2017
- Baths:
- 2.00
- MLS#:
- 6759686
ADDITIONAL INFORMATION
Oh so pretty home that you are going to love! Recently painted neutral palette to go with any choice of decor. One of the largest floor plans in the neighborhood on an oversized lot complete with an RV gate, rare 4 bedrooms, generous sized kitchen with stainless appliances, granite counters, breakfast bar and huge pantry, all of this overlooking the relaxing greatroom that leads you to the backyard with a shaded covered patio.WELCOME HOME.
- Type:
- Single Family
- Sq.Ft.:
- 1,115
- Status:
- Active
- Beds:
- 3
- Lot size:
- 0.12 Acres
- Year built:
- 2024
- Baths:
- 2.00
- MLS#:
- 6759668
ADDITIONAL INFORMATION
Discover comfort at your fingertips. The Amado plan offers endless comfort at your fingertips. With three bedrooms, two bathrooms, and a two-car garage, all the necessities of life are seamlessly integrated. In addition, the master suite offers a private escape from the busyness of the day- to-day. The open-concept layout of the Amado plan makes it the perfect place to gather with family and friends for every occasion. The spacious living room elevates game nights to a new level with enough space for everyone. The living room flows into the kitchen and dining room, making it the perfect house for hosting friends and family for every occasion. Enjoy the mountain view right from your back yard!
- Type:
- Single Family
- Sq.Ft.:
- 2,292
- Status:
- Active
- Beds:
- 3
- Lot size:
- 0.14 Acres
- Year built:
- 2023
- Baths:
- 3.00
- MLS#:
- 6759553
ADDITIONAL INFORMATION
Step into this highly sought-after Refuge floor plan, thoughtfully designed to offer a blend of modern comfort & timeless beauty. The open-concept kitchen is complete with sleek quartz countertops & stacked kitchen cabinets. Beautiful wood-like laminate flooring runs throughout the home, providing warmth & elegance. The neutral tones & texture of the flooring complement any décor & make for easy maintenance. This beautiful home features 3 well-appointed bedrooms, offering ample space for relaxation & privacy. The versatile office/den can easily serve as a home office, hobby room, or extra guest space. Designed with convenience in mind, the home includes a 2-car extended garage plus a separate golf cart garage. Enjoy stunning desert mountain views & savor the beauty of endless sunsets.
- Type:
- Single Family
- Sq.Ft.:
- 1,657
- Status:
- Active
- Beds:
- 2
- Lot size:
- 0.11 Acres
- Year built:
- 2020
- Baths:
- 2.00
- MLS#:
- 6750244
ADDITIONAL INFORMATION
NEW PRICE!! This single-story Kennedy model has been thoughtfully designed for comfortable living and is now an incredible value! Offering a versatile layout, the home features a front bedroom with a full bathroom and a flexible den, perfect for a home office or additional living space. Down the hall, you'll find the spacious main living area and the owner's suite, which boasts a luxurious bathroom with a large walk-in shower and bench, double vanity sinks, and a walk-in closet conveniently connected to the laundry room. At the heart of the home is a gourmet kitchen, where quartz countertops, soft-close cabinets and drawers, and a modern design make cooking a delight. With a tankless gas water heater providing unlimited hot water, this home blends convenience with comfort. Located in the vibrant 55+ community of Victory at Verrado, you'll have access to outstanding amenities, including two 18-hole golf courses, fitness centers, pools, pickleball, tennis courts, Bocce ball, and over 26 miles of hiking and biking trails. Situated at the base of the White Tank Mountains, this home is ready for you to make it your own.
- Type:
- Single Family
- Sq.Ft.:
- 1,512
- Status:
- Active
- Beds:
- 3
- Lot size:
- 1.4 Acres
- Year built:
- 2024
- Baths:
- 2.00
- MLS#:
- 6759466
ADDITIONAL INFORMATION
3 % SELLER CONCESSION IS APPROVED (SEE REMARKS), THE COMPLETION OF THIS HOME IS EXPECTED IN FEBRUARY 2025, BRAND NEW 1,512 SQ FT, 3 BED/2 BATH SINGLE LEVEL HOME ON A 1+ ACRE LOT WITH NO HOA'S, BRING YOUR HORSES, TOYS & RVS HOME WITH YOU!! THIS HOME HAS GREAT CURB APPEAL WITH A INVITING FRONT PORCH, INSIDE YOU WILL FIND THE MOST CHARMING KITCHEN-GREAT ROOM OPEN FEELING WITH INCREDIBLE VAULTED CEILINGS, MODERN WHITE SHAKER CABINETS, QUARTZ OR GRANITE COUNTERTOPS & A LARGE PANTRY. CERAMIC WOOD PLANK TILE COVERS THE FLOORS EXCEPT FOR THE CARPET IN THE BDRMS. THE MASTER FEATURES A WALK-IN CLOSET ALONG WITH A QUARTZ TOPPED DOUBLE SINK VANITY. PHOTOS ARE FROM PRIOR HOMES AND REFLECT UPGRADES, AMAZING MOUNTAIN VIEWS
- Type:
- Single Family
- Sq.Ft.:
- 2,588
- Status:
- Active
- Beds:
- 4
- Lot size:
- 0.21 Acres
- Year built:
- 2008
- Baths:
- 3.00
- MLS#:
- 6759429
ADDITIONAL INFORMATION
Discover your Desert Oasis! This gorgeous 2-story home offers the perfect blend of comfort and style. Nestled on a generous lot, this spacious 2,588 square foot residence boasts a private pool with a beautifully landscaped backyard. Inside, you'll find 4 generously sized bedrooms, each providing ample space for relaxation and privacy. A convenient jack-and-Jill bathroom ensures shared convenience for family or guests. The kitchen features beautiful cabinets with black granite and stainless steel appliances. Plantation shutters and tile throughout downstairs tops it off. The 3-car garage, complete with an RV gate and added parking makes this a must see home!
- Type:
- Single Family
- Sq.Ft.:
- 1,611
- Status:
- Active
- Beds:
- 4
- Lot size:
- 0.14 Acres
- Year built:
- 2017
- Baths:
- 2.00
- MLS#:
- 6759344
ADDITIONAL INFORMATION
Looking for a qualified buyer to partner with motivated sellers who have priced this freshly painted & move-in ready home well below VA appraised value. Resort style backyard features a sparkling blue saltwater pool surrounded by travertine, massaging hot tub to enjoy year-round, and a basketball hoop for family fun. Inside your energy-efficient home, you'll find an open-concept floor plan and 4 bedrooms giving you flexibility for family and guests. A water purification system throughout the house protects hair, skin, and pipes. Reverse osmosis means fresh drinking water all the time. The robotic pool cleaner partners with the in-floor pool cleaning system to provide easy pool maintenance. Enjoy mountain views, walking trails, community parks, playgrounds, sports facilities, and more
- Type:
- Single Family
- Sq.Ft.:
- 2,151
- Status:
- Active
- Beds:
- 4
- Lot size:
- 0.15 Acres
- Year built:
- 2024
- Baths:
- 2.00
- MLS#:
- 6759117
ADDITIONAL INFORMATION
Up to 3% of base price or total purchase price, whichever is less, is available through preferred lender plus additional 3% of base price or total purchase price, whichever is less, is available to be used toward closing costs, pre-paids, rate buy downs, &/or price adjustments. This popular single-story Lantana plan features 4 bedrooms, 2 baths, and a versatile flex room. Currently under construction with a projected closing in November 2023, this home sits on a corner lot and backs to the park. It includes stainless steel appliances, a fridge, washer/dryer, front yard landscaping, tile flooring in key areas, granite kitchen countertops, a large covered patio, and premium energy-efficient features throughout. Appliance package shown in photos may vary.
- Type:
- Single Family
- Sq.Ft.:
- 1,808
- Status:
- Active
- Beds:
- 3
- Lot size:
- 0.15 Acres
- Year built:
- 2024
- Baths:
- 2.00
- MLS#:
- 6759113
ADDITIONAL INFORMATION
Up to 3% of base price or total purchase price, whichever is less, is available through preferred lender plus additional 2% of base price or total purchase price, whichever is less, is available to be used toward closing costs, pre-paids, rate buy downs, &/or price adjustments. This highly sought-after single-story plan offers 3 bedrooms, 2 baths, a spacious great room, a large laundry room, and a 2.5-car garage. Scheduled for completion in December 2024, the home comes with stainless steel appliances, including a fridge and washer/dryer, front yard landscaping, tile in key areas, granite countertops, a generous covered patio, and advanced energy-efficient features throughout. Appliance package shown in photos may vary.
- Type:
- Single Family
- Sq.Ft.:
- 1,811
- Status:
- Active
- Beds:
- 3
- Lot size:
- 0.13 Acres
- Year built:
- 2003
- Baths:
- 3.00
- MLS#:
- 6756772
ADDITIONAL INFORMATION
This charming 3-bedroom, 2.5-bathroom, 2-story home is located in a lovely community and offers comfortable living space. The home features a bright family room and a versatile loft, perfect for extra living or office space. The primary bedroom, located upstairs, includes a walk-in closet and a full ensuite bathroom for added privacy. The formal dining area complements the eat-in kitchen, which boasts abundant wood cabinetry for plenty of storage, and brand new appliances. Step outside to a covered patio overlooking a low-maintenance yard that's ready for your personal touch. This home offers a perfect blend of comfort and customization potential!
$479,900
87 S 195TH Lane Buckeye, AZ 85326
- Type:
- Single Family
- Sq.Ft.:
- 2,913
- Status:
- Active
- Beds:
- 5
- Lot size:
- 0.22 Acres
- Year built:
- 2017
- Baths:
- 3.00
- MLS#:
- 6755864
ADDITIONAL INFORMATION
Welcome to this stunning 2-story gem, adorned with charming stone accents, invites you in with its warm and welcoming atmosphere. Step inside to discover an energy-efficient haven, where gorgeous wood-look floors and soft recessed lighting create the perfect ambiance for relaxation and gatherings. The open-concept living and dining areas offer plenty of space for entertaining, while the great room flows seamlessly into a gourmet kitchen that's sure to inspire your inner chef. With sleek granite countertops, stainless steel appliances, ample cabinetry and a spacious island with a breakfast bar, this kitchen is both stylish and functional. Upstairs, retreat to the tranquil main bedroom, where you'll find a calming color palette, dual sinks, offering a private escape at the end of the day. The versatile loft is perfect for a media room, home office, or a cozy reading nook. Step outside to your private oasis - the spacious backyard features a covered patio, a lovely paver seating area, and a peaceful spot to relax under clear blue skies. Whether hosting friends or enjoying quiet moments, this space is ideal for making memories. This home is move-in ready and waiting for you! Don't let this opportunity slip away - come experience it for yourself!
$865,000
6917 S 219TH Drive Buckeye, AZ 85326
- Type:
- Single Family
- Sq.Ft.:
- 2,679
- Status:
- Active
- Beds:
- 4
- Lot size:
- 1 Acres
- Year built:
- 2007
- Baths:
- 3.00
- MLS#:
- 6755029
ADDITIONAL INFORMATION
BEAUTIFUL HOME with DETACHED RV GARAGE on ACREAGE PROPERTY, with a one-person OWNED WELL, OFFERS a PEACEFUL LOCATION that is AWAY from THE BUSYNESS OF DAILY LIFE but close enough for CONVENIENCES*The SINGLE OWNER home has been BEAUTIFULLY MAINTAINED and METICULOUSLY CARED FOR*You have an OVERSIZED GREATROOM and EAT-IN NOOK that LOOKS out at the SPRAWLING GRASS, RAMADA and MOUNTAINS in the distance*the LARGE KITCHEN has GAS STOVE (propane), AMPLE UPGRADED CABINETS, and two pantries*You will love the POCKET OFFICE/HOBBY ROOM*OWNER BEDROOM has SITTING AREA, walk in closet, GRANITE COUNTERS and TILE WORK at the WALK IN SHOWER*Behind your rolling RV GATE is a TWO-BAY DETACHED GARAGE with a 50-AMP RV hook up and clean-up area*COME BY and SEE WHY you will WANT to CALL THIS PLACE YOUR ''HOME''
- Type:
- Single Family
- Sq.Ft.:
- 1,859
- Status:
- Active
- Beds:
- 2
- Lot size:
- 0.14 Acres
- Year built:
- 2024
- Baths:
- 2.00
- MLS#:
- 6758602
ADDITIONAL INFORMATION
Up to 3% of base price or total purchase price, whichever is less, is available through preferred lender plus additional 2% of base price or total purchase price, whichever is less, is available to be used toward closing costs, pre-paids, rate buy downs, &/or price adjustments. This elegant home features 2 bedrooms, 2 baths, a den with French doors and sidelights, and custom AV built-ins. Highlights include 8' interior doors, a chef's kitchen with a gas cooktop, vent hood, wall oven, microwave, stainless steel appliances, and upgraded cabinetry, countertops, and flooring. The home also offers a gas stub, an upgraded electrical package, garage cart storage, and a garage hobby package. A truly refined living space with thoughtful enhancements throughout.

Information deemed reliable but not guaranteed. Copyright 2024 Arizona Regional Multiple Listing Service, Inc. All rights reserved. The ARMLS logo indicates a property listed by a real estate brokerage other than this broker. All information should be verified by the recipient and none is guaranteed as accurate by ARMLS.
Buckeye Real Estate
The median home value in Buckeye, AZ is $403,497. This is lower than the county median home value of $456,600. The national median home value is $338,100. The average price of homes sold in Buckeye, AZ is $403,497. Approximately 75.19% of Buckeye homes are owned, compared to 14.25% rented, while 10.57% are vacant. Buckeye real estate listings include condos, townhomes, and single family homes for sale. Commercial properties are also available. If you see a property you’re interested in, contact a Buckeye real estate agent to arrange a tour today!
Buckeye, Arizona has a population of 89,711. Buckeye is more family-centric than the surrounding county with 42.12% of the households containing married families with children. The county average for households married with children is 31.17%.
The median household income in Buckeye, Arizona is $84,568. The median household income for the surrounding county is $72,944 compared to the national median of $69,021. The median age of people living in Buckeye is 33.8 years.
Buckeye Weather
The average high temperature in July is 106.7 degrees, with an average low temperature in January of 40.1 degrees. The average rainfall is approximately 9 inches per year, with 0.1 inches of snow per year.


