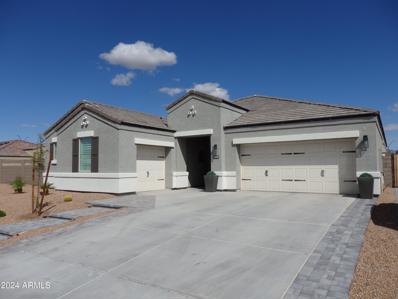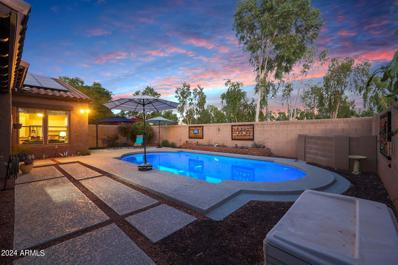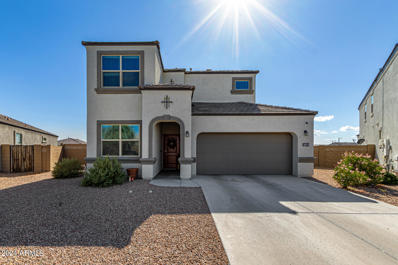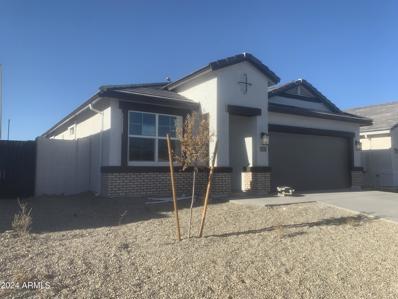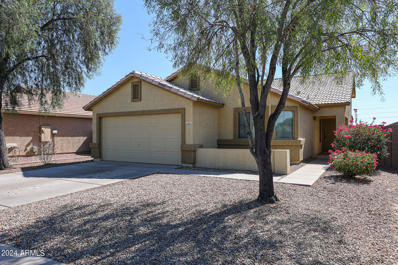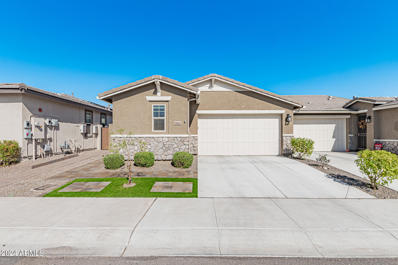Buckeye AZ Homes for Sale
- Type:
- Single Family
- Sq.Ft.:
- 2,658
- Status:
- Active
- Beds:
- 5
- Lot size:
- 0.3 Acres
- Year built:
- 2020
- Baths:
- 3.00
- MLS#:
- 6773583
ADDITIONAL INFORMATION
New Lower Price on Immaculate one story 2658 sq ft nearly new home in Tartesso. 5 bedrooms, 3 full baths, 3 car garage all on a massive 12,924 sq ft corner lot! Upgrades include shutters, extensive tile flooring, sparkling granite kitchen counters with corresponding upgraded all white cabinetry. Freshly painted two tone paint throughout. Walk in pantry, main level laundry with upper cabinets, reverse osmosis and water softener and much more! Massive private back yard ready to create your very own oasis!
$794,900
25979 W Taro Drive Buckeye, AZ 85396
- Type:
- Single Family
- Sq.Ft.:
- 2,560
- Status:
- Active
- Beds:
- 2
- Lot size:
- 0.18 Acres
- Year built:
- 2020
- Baths:
- 3.00
- MLS#:
- 6773525
ADDITIONAL INFORMATION
Welcome to the stunning ENDEAVOR Model, where golf course and mountain views elevate luxury living! Enter through a charming courtyard with a custom gate and elegant leaded glass front door. Inside, an expansive open floor plan features a great room w/chic wet bar, and breathtaking views. The chef's kitchen is a culinary dream, with sleek quartz counters, floor-to-ceiling cabinets, a gas cooktop, and convection oven. The primary suite features dual vanities, a spacious walk-in shower, and a generous walk-in closet. The backyard is perfect for entertaining with a large travertine patio w/ lighted pergola and misting system for added comfort. The extended 3-car garage includes built-in storage and epoxy floors. THIS HOME TRULY HAS IT ALL - WELCOME TO YOUR DREAM OASIS!
- Type:
- Single Family
- Sq.Ft.:
- 1,934
- Status:
- Active
- Beds:
- 3
- Lot size:
- 0.19 Acres
- Year built:
- 2006
- Baths:
- 2.00
- MLS#:
- 6773396
ADDITIONAL INFORMATION
Welcome to your dream home, boasting incredible curb appeal with a charming front porch sitting area perfect for enjoying the serene surroundings of Verrado's Main Street District. This charming 3-bedroom, 2-bathroom plus den residence offers well-designed features and valuable updates throughout. Step inside to find painted interiors, beautiful blinds throughout, and ceiling fans to keep you comfortable year-round. The family room boasts built-in speakers, perfect for entertaining, and wooden built-in shelving adds elegance to the living room. The kitchen is a delight, featuring granite countertops, a double ceramic sink with a convenient pull-out faucet, a reverse osmosis (RO) system, stainless steel appliances, including a gas stove and refrigerator, and plenty of space for culinary.. creations. Enjoy complete privacy in your backyard oasis, with no neighboring homes in sight. Relax in your sparkling pool, complete with a new pump and filter (2021), in-floor cleaning system, and a gorgeous Pebble Tec resurfacing (2021) and sun self for those relaxing pool days, cantilever umbrella included. The pool area is complemented by cool decking and a gas stub for BBQing, making it ideal for outdoor gatherings. Additional highlights include a newer Trane AC unit, brand new water softener 2024, owned solar system ($30K value), and a well-equipped garage with epoxy floors, washer and dryer included, ceiling fan, and a garage door opener. Verrado offers top-notch A+ schools in the neighborhood. Take a stroll around Verrado and enjoy the tree lined streets, resort style pools, fitness center, over 78 gorgeous parks, hiking and biking trails, golf courses, shopping, and dining just steps away from Main Street. Community events are hosted throughout the year, creating a vibrant and connected lifestyle. Future developments include outdoor shopping, a medical center, and more restaurants to choose from. This home is a rare find, blending modern convenience with classic charm! Don't miss your chance to make it yours!
$452,870
1471 S 239TH Drive Buckeye, AZ 85326
- Type:
- Single Family
- Sq.Ft.:
- 1,854
- Status:
- Active
- Beds:
- 4
- Lot size:
- 0.18 Acres
- Year built:
- 2024
- Baths:
- 3.00
- MLS#:
- 6773282
ADDITIONAL INFORMATION
Brand new construction, Jan/Feb completion. Large lot ! This popular Harris floor plan features 4 bedrooms and 2.5 baths. White shaker style cabinets in kitchen and baths. Designer 18 x 18 inch tile everywhere but bedrooms, upgrade carpet in bedrooms only. Gourmet kitchen has stainless steel appliances, range/oven, microwave and dishwasher, single basin sink with high arc faucet. Quartz kitchen counter tops! Window blinds throughout with verticals on Sliding Glass Door. See our exciting new community located in Buckeye of Desert Moon Estates. Photos represent other models of this plan.
- Type:
- Single Family
- Sq.Ft.:
- 2,550
- Status:
- Active
- Beds:
- 4
- Lot size:
- 0.21 Acres
- Year built:
- 2020
- Baths:
- 3.00
- MLS#:
- 6773209
ADDITIONAL INFORMATION
Become the proud owner of this stunning 4-bedroom gem in Tartesso! Fall in love with the enchanting interior boasting a great room with soaring ceilings, a soothing palette, clerestory windows that bathe the space with natural light, and plush carpeting. The gourmet kitchen comes with granite counters, ample cabinetry with crown moulding, recessed lighting, stainless steel appliances, a stylish tile backsplash, a walk-in pantry, and an island with a breakfast bar. Upstairs, you'll find a cozy loft that provides a versatile space for work or play. The primary bedroom showcases an ensuite with dual sinks and a walk-in closet. Venture outdoors to the sizeable backyard, offering a covered patio and abundant space for creating your dream oasis. Make this gem yours now!
- Type:
- Single Family
- Sq.Ft.:
- 1,867
- Status:
- Active
- Beds:
- 4
- Lot size:
- 0.18 Acres
- Year built:
- 2024
- Baths:
- 3.00
- MLS#:
- 6773192
ADDITIONAL INFORMATION
Brand new construction, April 2025 completion. This traditional Cardinal floor plan features 4 bedrooms and 2.5 baths, with a library. Burlap shaker style cabinets, quartz kitchen counter tops, 12 x 24 inch tile throughout main living areas, upgrade carpet in bedrooms only. Quartz kitchen counter tops, Gourmet kitchen has upgraded stainless steel appliances, self-clean convention range/oven, microwave and dishwasher. Window blinds throughout with verticals on Sliding Glass Door. Stop by to see our popular selling plan! Pictures represent other model homes.
- Type:
- Single Family
- Sq.Ft.:
- 1,518
- Status:
- Active
- Beds:
- 4
- Lot size:
- 0.13 Acres
- Year built:
- 2007
- Baths:
- 2.00
- MLS#:
- 6773118
ADDITIONAL INFORMATION
Home located in the heart of Buckeye, Arizona. Just under 3 miles from the I-10 freeway. Less than 3 miles from the famous Cafe 25:35 and La Fiesta Mexican Food. Enjoy an evening in original Buckeye, small town feel, Walmart less than 5 miles away. Be home before the holidays! This is the home you have been waiting for.
- Type:
- Single Family
- Sq.Ft.:
- 3,131
- Status:
- Active
- Beds:
- 5
- Lot size:
- 0.14 Acres
- Year built:
- 2019
- Baths:
- 5.00
- MLS#:
- 6773113
ADDITIONAL INFORMATION
This charming home has 5 spacious bedrooms and 4.5 bathrooms. Walk-in closets, walk-in pantry, and two extra bonus spaces on both floors. A full bedroom and bathroom on the first floor. The kitchen features large granite counter island and gas range. It has a 2-car garage, covered patio and a lot of open living space on the first floor. Backyard is easy maintenance with turf grass. Conveniently located off I-10 freeway, it's close to Verrado, Goodyear, and Litchfield Park with restaurants, shops, parks, walking trails, and the scenic White Tank Mountains.
- Type:
- Townhouse
- Sq.Ft.:
- 1,278
- Status:
- Active
- Beds:
- 2
- Lot size:
- 0.08 Acres
- Year built:
- 2022
- Baths:
- 3.00
- MLS#:
- 6772780
ADDITIONAL INFORMATION
Welcome to this beautiful townhome in the desirable 55+ Sky Ridge at Victory! Offering 2 beds, 2.5 baths, 2-car garage, & a **DELIGHTFUL $35,000k DESIGNER LANDSCAPING** Home exudes refined style with a neutral palette, recessed lighting, & wood-look tile flooring in common areas. The impressive kitchen boasts SS appliances, quartz counters, tile backsplash, white shaker cabinetry, and an island w/breakfast bar. Both bedrooms have carpet & own bathrooms! One has a walk-in closet, and the other with outdoor access. The private backyard, with synthetic lawn & well-laid pavers, is ideal for relaxing while enjoying BBQ. The RESORT-STYLE Community amenities include 4 pools, tennis & pickleball courts, billiards, gym, & more! Make it yours
- Type:
- Single Family
- Sq.Ft.:
- 1,646
- Status:
- Active
- Beds:
- 2
- Lot size:
- 0.17 Acres
- Year built:
- 2018
- Baths:
- 2.00
- MLS#:
- 6772941
ADDITIONAL INFORMATION
Immaculate 2-bed, 2-bath home boasts a stunning great room layout with wood blinds and neutral tile floors. The kitchen is beautiful with stainless steel appliances, granite countertops, a walk-in pantry, and a spacious island with a breakfast bar and pendant lights. Plus soft close cabinets and pull out drawers! The primary suite offers backyard access and an ensuite bathroom with dual sink vanity and a walk-in closet. The Laundry room Is huge and doubles as a flex space/office. The immaculate backyard features a covered patio with a gas fireplace and 2 ceiling fans, enjoy the sunsets with the wrought iron fence, or practice your skill on the putting green! Additional features: R/O system, water softener, tankless water heater, and a garage storage rack. Truly move-in ready! Sun City Festival is an amenity-rich active adult community where the desert meets beauty! Take your pick of activities offered; complete gym, state-of-the-art pickleball court, a variety of group classes, 27-hole beautiful golf course, 2 resort-style pools, onsite rec center, walking trails, and an INDOOR walking track with mountain views, Sun City Festival will not disappoint! Whether you are looking for a second home or a full-time residence in Arizona, this community has it all!
- Type:
- Single Family
- Sq.Ft.:
- 1,252
- Status:
- Active
- Beds:
- 3
- Lot size:
- 0.14 Acres
- Year built:
- 2005
- Baths:
- 2.00
- MLS#:
- 6772859
ADDITIONAL INFORMATION
****** 1,252 square feet of living space, 3 bedrooms, 2 bathrooms, Updated Ceramic Tile and Laminate Wood Flooring (no carpet).********* Solar system (leased, must be assumed by buyer) *** Open-concept Great Room and eat-in kitchen.*** Front and backyards feature landscaping with automatic water timer, Raised garden boxes in the backyard, Mature Lemon Tree. 2-car garage with garage door opener********** Located in Buckeye, AZ Access to local amenities: Ballparks, Banking, Community Events, Eateries, Local Offices, Gym, City Pool, Libraries, Schools, Churches. Plus nearby horse facility for rodeo enthusiasts.****** Ideal for a beginner family or a seasonal winter retreat
- Type:
- Single Family
- Sq.Ft.:
- 1,878
- Status:
- Active
- Beds:
- 3
- Lot size:
- 0.06 Acres
- Year built:
- 2017
- Baths:
- 3.00
- MLS#:
- 6772515
ADDITIONAL INFORMATION
Welcome to your dream home! This stunning two-story residence features three spacious bedrooms and 2.5 modern bathrooms, making it perfect for families or those seeking extra space. Step inside to discover a bright, open-concept living area that seamlessly connects to the updated kitchen, complete with sleek granite countertops and state-of-the-art appliances. The primary suite offers a private retreat, boasting ample closet space and a luxurious ensuite bathroom. The additional bedrooms are equally inviting, perfect for guests or a home office. Outside, enjoy your private yard, perfect for outdoor gatherings, or simply relaxing in your own oasis. With its blend of modern amenities and thoughtful design, this home is ready for you to make it your own!
- Type:
- Single Family
- Sq.Ft.:
- 2,693
- Status:
- Active
- Beds:
- 5
- Lot size:
- 0.18 Acres
- Year built:
- 2016
- Baths:
- 3.00
- MLS#:
- 6772630
ADDITIONAL INFORMATION
BEAUTIFUL HOME w/ SOLAR & RECENTLY UPGRADED AC! Located in the highly desired Blue Horizons community! Step inside this delightful 5 bd, 3 bth, energy efficient home w/ recently updated 17 seer a/c, solar, neutral palette & tile floors, blinds t/o & spacious great room. Beautiful kitchen boasts ample cabinets, tile backsplash, SS appliances, granite counters, walkin pantry & large kitchen island w/ sep dining area. Two bedrooms downstairs include a full ensuite w/ dual sinks, sep shower/tub, large walk-in closet. The 2nd bedroom & full bath, also downstairs, perfect for guests. Enjoy hanging out in the lovely backyard providing a relaxing covered patio w/ retractable sun screen, fireplace, built in BBQ, storage, garden area & still room to fit a pool. The home boasts over 20k in ugrades, including additional electrical wiring for the upstairs loft and exteriror. It also features an intercom system throughout. Don't miss the opportunity to call this place Home! This property qualifies for an amazing Lender Incentive using our preferred Lender!
- Type:
- Single Family
- Sq.Ft.:
- 2,974
- Status:
- Active
- Beds:
- 5
- Lot size:
- 0.19 Acres
- Year built:
- 2005
- Baths:
- 4.00
- MLS#:
- 6772559
ADDITIONAL INFORMATION
Prepare to be amazed! Check out this fantastic 5 bed, 3.5 bath residence now for sale in the prestigious Community of Verrado! Stunning curb appeal, a large front yard w/lush natural turf, a 3 car garage w/back alley access, and a welcoming porch are just the beginning. Discover a spacious living area w/soaring ceilings, tile flooring, and plantation shutters. You'll also find a formal dining room w/tray ceilings, ideal for hosting a dinner party! The gourmet kitchen is comprised of painted cabinetry w/crown moulding, granite counters, stainless steel appliances such as dual wall ovens, a prep island, and a breakfast nook. The primary bedroom showcases a walk-in closet and a full ensuite w/dual sinks for added comfort. The upper level boasts access to a lovely balcony, where you can sit back and enjoy a relaxing afternoon. Don't forget about the cozy den, perfect for an office or reading nook! Detached casita also includes their very own kitchenette for the convenience of your guests. Lastly, the wonderful backyard features a covered patio, extended seating area w/a fire pit, and a sparkling blue pool/spa combo! The home of your dreams is here, hurry and act now before it's gone!
- Type:
- Single Family
- Sq.Ft.:
- 2,511
- Status:
- Active
- Beds:
- 4
- Lot size:
- 0.14 Acres
- Baths:
- 3.00
- MLS#:
- 6772498
ADDITIONAL INFORMATION
BEAUTIFUL home ready next March! Amazing floor plan!! Need a 4th bedroom with own full bath downstairs?! Flex room downstairs for office/gameroom/formal dining!! Upstairs loft is huge! Great closet space, 9' ceilings, and square bathroom sinks. This home includes a garage service door for convenient access to front and rear yards. Smart Home and energy efficient! Gorgeous interior with lots of 12''x24'' tile and matte black finishes! White cabinets with matte black hardware throughout, herringbone design backsplash and beautiful granite countertops! Wait until you see the oversized kitchen island with breakfast bar and single bowl sink. Three car garage, Smart door opener and 8' garage door.
- Type:
- Single Family
- Sq.Ft.:
- 1,386
- Status:
- Active
- Beds:
- 2
- Lot size:
- 0.15 Acres
- Year built:
- 2006
- Baths:
- 2.00
- MLS#:
- 6772291
ADDITIONAL INFORMATION
Welcome to this lovely single-level home in the 55+ Community of Sundance Adult Villa, now for sale! This beauty displays stone detailing and a 2-car garage. Discover a sizable living room adorned with back patio access, merging indoor and outdoor living. The eat-in kitchen is a homemaker's dream, complete with functional appliances, ample cabinetry, a breakfast bar, and a bright breakfast room. Unwind in the primary bedroom, offering a private bathroom with dual sinks and a walk-in closet. Out the back, you have a tranquil backyard with a covered patio perfect for morning coffee or afternoon relaxation. Make this gem yours today!
- Type:
- Single Family
- Sq.Ft.:
- 2,684
- Status:
- Active
- Beds:
- 4
- Lot size:
- 0.2 Acres
- Year built:
- 2017
- Baths:
- 3.00
- MLS#:
- 6767209
ADDITIONAL INFORMATION
''Peaches, limes, & eggplants oh my. Thats just some of the amazing vegetation that is growing & producing in this beautiful backyard. Enjoy your crops growing, while sitting under one of the 2 Ramadas. Bring your ''farm'' to your table through your large split sliding back patio door. Check out all of these features this home has to offer: Covered patio, Open Floor Plan, Breakfast Bar, Walk in Pantry, Loads of countertops & Upgraded cabinets, Stainless steel appliances, Formal dining room, Large Master suite split, Very spacious walk in closet, Separate tub & shower, Office/den, 2 masters, Huge Laundry room w/ direct access into garage. The solar service is amazing the last 2 years there has not been an APS bill. This home is truly one to consider to plant your seeds and grow with. LOAN ASSUMPTION PAYMENT IS $250/mo. No APS bill- best equalizer plan, You will own the solar panels.
- Type:
- Single Family
- Sq.Ft.:
- 2,381
- Status:
- Active
- Beds:
- 3
- Lot size:
- 0.18 Acres
- Year built:
- 2013
- Baths:
- 2.00
- MLS#:
- 6772955
ADDITIONAL INFORMATION
HIGHLY UPGRADED Serenity model w/Owned Solar & Updated 19 SEER Amana HVAC! Rare opportunity to own a 3 bedroom, 2 bath + Den home w/a Screened in Patio. You will be greeted by the Tuscan elevation & the Gated Paver Courtyard. Upon entering you will be impressed by the architectural touch of the tray ceilings throughout. Tile flooring leads you into the Chef Lux kitchen w/under cabinet lights, Granite counters, Tile backsplash, Pull-out shelves, Soft close drawers, Pendant lights & Walk-in Pantry. Cozy Gas Fireplace in the family room. Owner Suite w/a Bay window & Barn door that leads into the Bath w/dual sinks & Modern Walk-in Tiled shower for a spa like retreat! Enter the fully Insulated temperature-controlled garage w/cabinets, epoxy floors updated water softener & tankless water heater
- Type:
- Single Family
- Sq.Ft.:
- 2,088
- Status:
- Active
- Beds:
- 3
- Lot size:
- 0.15 Acres
- Year built:
- 2021
- Baths:
- 3.00
- MLS#:
- 6769220
ADDITIONAL INFORMATION
Welcome to this stunning 3-bedroom, 2.5-bathroom home in the highly sought-after Vista de Montana subdivision! With over 2,000 sq ft of living space, this home boasts an open, split floor plan designed for modern living. The beautiful upgrades will immediately catch your eye, from the wood-look tile flooring to the stylish, upgraded cabinets and quartz countertops. The kitchen comes complete with all appliances, making it move-in ready. The 3-car tandem garage offers plenty of space for vehicles or storage. Step outside to your own private oasis, where over $50,000 was invested into the backyard. You'll enjoy the extended patio, a cozy firepit, built-in BBQ, and low-maintenance landscaping, perfect for entertaining or relaxing. The north-south exposure ensures comfortable outdoor living year-round. This home is beautifully maintained in a fantastic neighborhoodan absolute must-see!
- Type:
- Single Family
- Sq.Ft.:
- 3,689
- Status:
- Active
- Beds:
- 4
- Lot size:
- 0.25 Acres
- Year built:
- 2005
- Baths:
- 3.00
- MLS#:
- 6772395
ADDITIONAL INFORMATION
This spacious 4-bedroom, 2.5-bath home is located in the desirable Sundance community. Boasting an open floor plan with nearly 3,700 sq. ft. in the home itself and big lot that is over 13,000 sq. ft., this home offers plenty of room for your family to grow. The highlight is the private pool in the backyard, perfect for cooling off in the Arizona heat and entertaining guests. Enjoy the convenience of nearby schools, shopping, and dining, along with easy access to I-10 for smooth commutes. Whether you're relaxing at home or exploring the local parks and golf courses, this home combines comfort with a prime location.
$1,197,000
2508 S 200TH Avenue Buckeye, AZ 85326
- Type:
- Single Family
- Sq.Ft.:
- 4,163
- Status:
- Active
- Beds:
- 4
- Lot size:
- 1 Acres
- Year built:
- 2022
- Baths:
- 5.00
- MLS#:
- 6772275
ADDITIONAL INFORMATION
This stunning home offers 4,163 SQFT of spacious living, featuring a 1,000 SQFT garage equipped with Gladiator cabinets, 4 bedrooms with walk-in showers and closets, 4.5 bathrooms in total. The split floor plan includes a teen area and one of the bedrooms is a semi-mother-in-law suite with it's own entrance. Enjoy an open-concept gourmet kitchen with waterfall kitchen island, a wet bar, and a relaxing primary bedroom retreat, along with inviting outdoor living space. Situated on one acre of irrigated horse property with no HOA, shared well, and just minutes from I-10. Revel in mountain views, beautiful sunsets, and tranquility of the country life. Surrounded by custom site-built homes. Don't miss out on this exceptional opportunity.
- Type:
- Single Family
- Sq.Ft.:
- 2,113
- Status:
- Active
- Beds:
- 4
- Lot size:
- 0.14 Acres
- Year built:
- 2024
- Baths:
- 3.00
- MLS#:
- 6772063
ADDITIONAL INFORMATION
READY NOW! This home is stunning, with four bedrooms, an office and 2.5 baths! Energy efficient, Smart Home includes video doorbell, thermostat, garage door opener and more. Ceiling fan prewires in all bedrooms, 8' interior doors, soft water loop in the garage. Dream kitchen with lots of 36'' white cabinets, brushed nickel hardware, herringbone pattern backsplash, and beautiful granite counters. Large island, breakfast bar, single bowl sink, GE stainless steel appliances. Brushed nickel fixtures throughout, half bath for quests, bathrooms include comfort height toilets! Spacious bedrooms, lots of closet space, dual sinks in primary & bath two. Tile floor throughout except bedrooms and closets have carpet. All appliances and blinds are included. Come See!
$845,000
6112 S 195TH Drive Buckeye, AZ 85326
- Type:
- Single Family
- Sq.Ft.:
- 2,670
- Status:
- Active
- Beds:
- 4
- Lot size:
- 1.89 Acres
- Year built:
- 2004
- Baths:
- 2.00
- MLS#:
- 6772015
ADDITIONAL INFORMATION
This stunning custom home is nestled on just under 2 acres of land. Horse property with 4 stalls and No HOA! Over $40K in upgrades. New HVAC, New interior paint, new carpet in living room and dining room. New flooring in bedrooms. All new smoke detectors. New pool equipment and plumbing. Underground irrigation. Completely fenced with 3 and 4 rail pipes, several gates for easy access. Immaculate home, open concept. 3-car garage includes hanging rack for plenty of extra storage, additional parking space for vehicles. A spacious kitchen with custom Knotty Alder cabinets and a bar area. 10ft. ceilings, open dining area, custom wooden blinds on the windows, Vega poles, ceiling fans in every room, Spacious En suite features a jetted tub, step in shower, separate toilet and walk in closet Spectacular Estrella and White Tank Mountain views.
- Type:
- Single Family
- Sq.Ft.:
- 1,601
- Status:
- Active
- Beds:
- 3
- Lot size:
- 0.15 Acres
- Year built:
- 2021
- Baths:
- 2.00
- MLS#:
- 6771979
ADDITIONAL INFORMATION
Need extra storage space? How about a 4 Car tandem garage! 4 CAR GARAGE! FORMER MODEL HOME!. Our premier community located in Buckeye of Desert Moon Estates. Dove floor plan includes 3 bedrooms and 2 baths, 1601 square feet. The upgraded Gray shaker style Cabinets add a custom feel to your gourmet kitchen, plus Quartz kitchen counter tops, upgraded stainless steel appliances, range/oven (convection/self clean), microwave and dishwasher, refrigerator and front load washer/dryer set. Additional upgraded features include 6 x 24 inch wood look plank lay tile everywhere but bedrooms, upgrade carpet in br's. To complete package, Window blinds are included, model wall decorating, back yard landscaping. This won't last long with a 4 stall garage. Jan/Feb move in. Model Furniture not included.
- Type:
- Single Family
- Sq.Ft.:
- 2,580
- Status:
- Active
- Beds:
- 2
- Lot size:
- 0.17 Acres
- Year built:
- 2018
- Baths:
- 3.00
- MLS#:
- 6771924
ADDITIONAL INFORMATION
SOLAR-POWERED JOURNEY MODEL WITH OPEN SPACE BEHIND AND DRESSED TO THE NINES. This 2 Bed/2.5 Bath home is almost 2600 square feet with wood-look tile throughout. Guest bedroom is ensuite plus a Den offering privacy for visitors. Windows are covered with Plantation Shutters yet there's lots of light due to the 5 Solar Tubes. There's 2 in the Great Room, and 1 each in the Laundry, Primary closet and Primary Bath. Speaking of Solar, this home has a huge, owned, 35-panel system which has eliminated APS bills. The garage has storage galore with added cabinetry. Also in the garage the newer, updated and larger Tankless Water Heater. Behind the fenced rear yard is a wash offering privacy from the neighbors. See the pictures, 3D tour and documents tab for more on the many upgrades.

Information deemed reliable but not guaranteed. Copyright 2024 Arizona Regional Multiple Listing Service, Inc. All rights reserved. The ARMLS logo indicates a property listed by a real estate brokerage other than this broker. All information should be verified by the recipient and none is guaranteed as accurate by ARMLS.
Buckeye Real Estate
The median home value in Buckeye, AZ is $403,497. This is lower than the county median home value of $456,600. The national median home value is $338,100. The average price of homes sold in Buckeye, AZ is $403,497. Approximately 75.19% of Buckeye homes are owned, compared to 14.25% rented, while 10.57% are vacant. Buckeye real estate listings include condos, townhomes, and single family homes for sale. Commercial properties are also available. If you see a property you’re interested in, contact a Buckeye real estate agent to arrange a tour today!
Buckeye, Arizona has a population of 89,711. Buckeye is more family-centric than the surrounding county with 42.12% of the households containing married families with children. The county average for households married with children is 31.17%.
The median household income in Buckeye, Arizona is $84,568. The median household income for the surrounding county is $72,944 compared to the national median of $69,021. The median age of people living in Buckeye is 33.8 years.
Buckeye Weather
The average high temperature in July is 106.7 degrees, with an average low temperature in January of 40.1 degrees. The average rainfall is approximately 9 inches per year, with 0.1 inches of snow per year.
