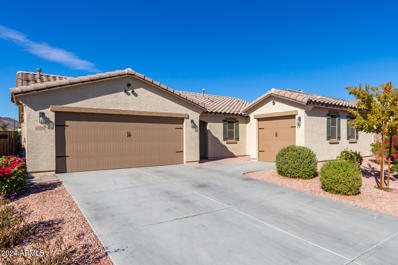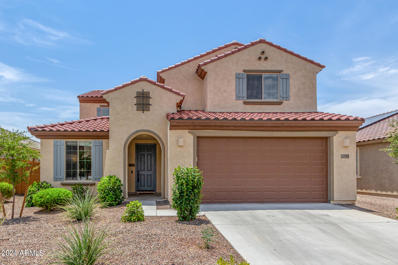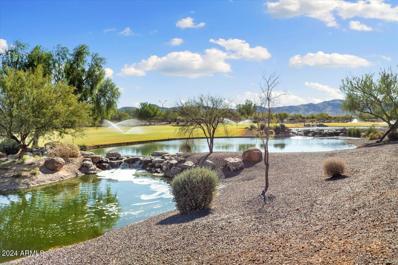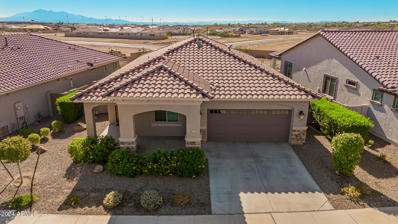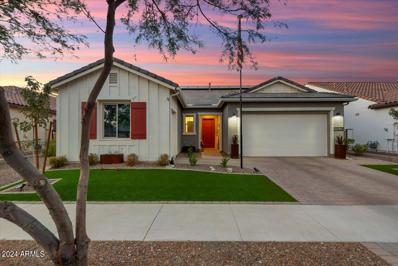Buckeye AZ Homes for Sale
- Type:
- Single Family
- Sq.Ft.:
- 1,662
- Status:
- Active
- Beds:
- 3
- Lot size:
- 0.13 Acres
- Year built:
- 2024
- Baths:
- 2.00
- MLS#:
- 6782570
ADDITIONAL INFORMATION
Beautiful Brand New Home in a Highly Desirable West valley location. Features countless upgrades such as 9' ceilings, Shaw 17x17 Tile, Granite countertops in the kitchen. Whirlpool Stainless steel appliances. White shaker cabinets. Energy-efficient features throughout, WIFI & programmable thermostat. Spacious walk-in closet in the primary suite. Front yard landscaping, covered patio in the backyard. The community includes Park,basketball court and dog park. Conveniently located near the I-10 freeway, schools, shopping and dining. Spectacular mountain views! Just 3 miles from Fry's, Walmart, and CVS!
$465,000
26304 W TINA Lane Buckeye, AZ 85396
- Type:
- Single Family
- Sq.Ft.:
- 1,998
- Status:
- Active
- Beds:
- 2
- Lot size:
- 0.16 Acres
- Year built:
- 2014
- Baths:
- 2.00
- MLS#:
- 6782555
ADDITIONAL INFORMATION
Lightly lived in seasonal home! Enter this light, bright Split floorplan Preserve model w/2 bedrooms, 2 baths + Den, & NO REAR NEIGHBORS! Tile throughout the main living areas. Quartz countertops, Gas range, Walk-in Pantry, Pull-out shelves, Soft close drawers, Pendant lights & an Island perfect for gathering Friends & Loved ones around the Kitchen. Wooden shutters throughout add a touch of elegance. Owners' suite w/a bay window, Walk-in closet & ensuite bath w/a Modern Tiled walk-in Shower for a SPA retreat! Extended laundry room w/Cabinets, Sink & Workstation makes life so easy. The Multi use Den w/French doors adds to this versatile Floorplan. The Fenced Backyard offers so much Privacy w/its Mature Landscaping, & NO REAR NEIGHBORS, w/extended patio & Roller shade! Don't miss out!
- Type:
- Single Family
- Sq.Ft.:
- 1,402
- Status:
- Active
- Beds:
- 3
- Lot size:
- 0.13 Acres
- Year built:
- 2024
- Baths:
- 2.00
- MLS#:
- 6782537
ADDITIONAL INFORMATION
Beautiful Brand New Home in a Highly Desirable West valley location. Features countless upgrades such as 9' ceilings, Shaw 17x17 Tile, Granite countertops in the kitchen. Whirlpool Stainless steel appliances. White shaker cabinets. Energy-efficient features throughout, WIFI & programmable thermostat. Spacious walk-in closet in the primary suite. Front yard landscaping, covered patio in the backyard. The community includes Park,basketball court and dog park. Conveniently located near the I-10 freeway, schools, shopping and dining. Spectacular mountain views! Just 3 miles from Fry's, Walmart, and CVS!
- Type:
- Single Family
- Sq.Ft.:
- 1,540
- Status:
- Active
- Beds:
- 3
- Lot size:
- 0.12 Acres
- Year built:
- 2024
- Baths:
- 2.00
- MLS#:
- 6782509
ADDITIONAL INFORMATION
Fall in love with the spacious floor plan of the Bisbee. With three bedrooms and two bathrooms, an open-concept living area, and a two-car garage, this home has everything your family needs. Step into the master retreat and feel instant rest and relaxation. The spacious master suite features a glass-enclosed shower and a large walk-in closet. Enjoy your mornings with a long hot shower and get ready at the beautiful vanity with plenty of counter space! Between the spacious walk-in closet and the linen closet, there is ample space for all your clothes. Enjoy the simple things in life in your open-concept living room. Whether it be spending time with family and friends, hosting for holidays, or just cooking dinner, the living area was made for you! Enjoy the mountain view from your back yard
- Type:
- Single Family
- Sq.Ft.:
- 1,900
- Status:
- Active
- Beds:
- 4
- Lot size:
- 1.29 Acres
- Year built:
- 2024
- Baths:
- 2.00
- MLS#:
- 6777916
ADDITIONAL INFORMATION
Come and see this beautiful house with neutral tones through out, open floor plan, lots of natural light in the living area. Huge island in kitchen. Split floor plan, the back patio is huge, this house has pleanty of land, over 1 acre ready for you to give it your personal touch.
$439,900
3282 N 198TH Lane Buckeye, AZ 85396
- Type:
- Single Family
- Sq.Ft.:
- 1,862
- Status:
- Active
- Beds:
- 4
- Lot size:
- 0.19 Acres
- Year built:
- 2021
- Baths:
- 2.00
- MLS#:
- 6779090
ADDITIONAL INFORMATION
PRICE IMPROVEMENT & MOTIVATED SELLER! Nestled in a desirable neighborhood, this 4 bedroom, 2 bath, single story home with a blend of comfort and style awaits. The open concept floor plan provides great natural light, a spacious living area, dining area, and kitchen. The kitchen boasts convenience and style with its gas range and beautiful hood, double oven, stainless steel appliances, a large center island, reverse osmosis, and more. Natural light floods the primary suite while providing a large walk-in closet. Three additional bedrooms provide space for family, guests, home office, gym, etc. Large landscaped backyard with a covered patio, fire pit, and free standing hot tub is perfect to enjoy year round. Enjoy the nearby parks, walking trails, shopping, dining, schools, and more!
- Type:
- Single Family
- Sq.Ft.:
- 1,520
- Status:
- Active
- Beds:
- 3
- Lot size:
- 0.13 Acres
- Year built:
- 2004
- Baths:
- 2.00
- MLS#:
- 6782168
ADDITIONAL INFORMATION
*SELLER CREDIT AVAILABLE - 3 bed, 2 bath single-level home in Parkside at Buckeye! Starting with a 2-car garage & a low-maintenance landscape. The inviting interior features abundant natural light, neutral paint, tile flooring in the common areas, & carpet in bedrooms. Perfect for entertaining, the large living room is paired with sliding doors to the back! The kitchen has built-in appliances, a pantry, spacious counters, and ample wood cabinetry. Its peninsula overlooks the cozy dining area! You'll LOVE the backyard, offering so much room for relaxing & entertaining! A covered patio, well-laid pavers, artificial turf, space for BBQ, & a storage shed complete the picture. Welcome home
Open House:
Saturday, 1/18 10:00-12:00PM
- Type:
- Single Family
- Sq.Ft.:
- 1,612
- Status:
- Active
- Beds:
- 2
- Lot size:
- 0.17 Acres
- Year built:
- 2007
- Baths:
- 2.00
- MLS#:
- 6782116
ADDITIONAL INFORMATION
This beautiful Gala model home offers 2 bedrooms, 2 baths plus den, a 2-car + golf cart garage equipped with air conditioning, a tasteful desert landscape, and an inviting patio. Discover a captivating great room with high ceilings, recessed lighting, a media center, and attractive wood-look flooring. The delightful kitchen comes with granite counters, ample wood cabinetry with crown molding, a mosaic tile backsplash, SS appliances, a pantry, and a two-tier island with a breakfast bar. The den offers a versatile space for study. The primary bedroom includes a quaint sitting nook, an ensuite with double sinks, and a large walk-in closet. Venture out onto the backyard, showcasing a covered patio with an attached pergola, stylish pavers, and a built-in BBQ for weekend grills. Make it yours!
- Type:
- Single Family
- Sq.Ft.:
- 1,579
- Status:
- Active
- Beds:
- 3
- Lot size:
- 0.11 Acres
- Year built:
- 2021
- Baths:
- 2.00
- MLS#:
- 6782054
ADDITIONAL INFORMATION
Welcome to this well maintained 3-bedroom, 2-bathroom home that was built in 2020. It has a versatile den/office room that can easily be converted into a 4th bedroom if needed. This split floor plan offers privacy with the master bedroom being separated from the 2 other bedrooms. You will also enjoy the benefits of huge savings on your electricity bill due to the leased solar panels that are installed on the home. Located just minutes away from the I-10 freeway, the home is in a prime location destined for huge growth within the coming years. This is a perfect option for first time buyers or growing families that don't want to stress on having to make many repairs considering its only 4 years old. Welcome to this well maintained 3-bedroom, 2-bathroom home that was built in 2020. It has a versatile den/office room that can easily be converted into a 4th bedroom if needed. This split floor plan offers privacy with the master bedroom being separated from the 2 other bedrooms. You will also enjoy the benefits of huge savings on your electricity bill due to the leased solar panels that are installed on the home. Located just minutes away from the I-10 freeway, the home is in a prime location destined for huge growth within the coming years. This is a perfect option for first time buyers or growing families that don't want to stress on having to make many repairs considering its only 4 years old. Schedule your showing today!
- Type:
- Single Family
- Sq.Ft.:
- 1,252
- Status:
- Active
- Beds:
- 3
- Lot size:
- 0.12 Acres
- Year built:
- 2011
- Baths:
- 2.00
- MLS#:
- 6782004
ADDITIONAL INFORMATION
Gorgeous home with 3 Bedrooms *2 Baths & 2 car garage, Great Room concept with Kitchen open to the spacious Living Room. Perfect for a 1st time Buyer or to downsize! Ready to move in! It must be seen close to freeways, shopping stores, and schools! Sell as is
$440,000
21887 N 262ND Lane Buckeye, AZ 85396
- Type:
- Single Family
- Sq.Ft.:
- 1,612
- Status:
- Active
- Beds:
- 2
- Lot size:
- 0.21 Acres
- Year built:
- 2012
- Baths:
- 2.00
- MLS#:
- 6782010
ADDITIONAL INFORMATION
NEWER DESIGN FURNISHED GALA WITH OWNED SOLAR ON A LARGE FENCED CORNER LOT IN A GREAT NEIGHBORHOOD. Tile and Vinyl floors throughout. The Great Room has a custom stone media wall with fireplace. There's a single level island with upgraded granite, under cabinet lighting and gas range in the kitchen.This home is one of the last Galas built in Festival so it has all the latest energy efficient construction technology including tankless water heater and it's in a great location.. See the documents tab for more detail on this great home's features.
- Type:
- Single Family
- Sq.Ft.:
- 1,518
- Status:
- Active
- Beds:
- 4
- Lot size:
- 0.19 Acres
- Year built:
- 2017
- Baths:
- 2.00
- MLS#:
- 6781854
ADDITIONAL INFORMATION
Just like new home with flooring, paint and fixtures throughout. This four-bedroom split floor plan with Great room layout is making this house feel like a home for entertaining, family gatherings and quiet nights at home. This home has a huge back yard, with tons of potential for future playground, pool or outdoor entertaining. Great location to all amenities in Buckeye, play areas and green belts and only ten minutes from the Buckeye senior center. This home has opportunities for all buyers.
- Type:
- Single Family
- Sq.Ft.:
- 1,250
- Status:
- Active
- Beds:
- 2
- Lot size:
- 0.12 Acres
- Year built:
- 2007
- Baths:
- 2.00
- MLS#:
- 6781802
ADDITIONAL INFORMATION
Check out the Charming 2 Bedroom, 2 Bath + additional Office/Den! Freshly painted inside & New neutral colored carpet! Gated courtyard entry nestled within the picturesque Festival Foothills community. Split floor plan features master bedroom, bay window, en suite with double sinks, large shower & walk-in closet. Great room is open to eat-in kitchen with New Stainless Steel gas range, microwave & dishwasher. Plenty of cabinets & huge pantry. Kitchen exits onto covered patio. Separate Den/office area is perfect for working at home, playroom or entertainment area. Laundry room exits into garage. Easy care desert landscaping! Community offers an array of amenities for residents to enjoy. Walk to parks, playgrounds, soccer, basketball & baseball field. Public golf course & more!
Open House:
Saturday, 1/4 10:00-1:00PM
- Type:
- Single Family
- Sq.Ft.:
- 1,492
- Status:
- Active
- Beds:
- 2
- Lot size:
- 0.1 Acres
- Year built:
- 2019
- Baths:
- 2.00
- MLS#:
- 6781600
ADDITIONAL INFORMATION
This inviting single-story home offers a low-maintenance layout ideal for empty nesters. The open floor plan features a modern kitchen with sleek countertops, stainless steel appliances, and ample storage, seamlessly connecting to the Great Room and cozy nook. A 10' pocket sliding glass door opens to an expansive covered patio, creating a perfect blend of indoor and outdoor living—ideal for both entertaining and quiet relaxation. The private owner's suite is tucked in its own corner, complete with a full bath and walk-in closet for added comfort and convenience. Located in sunny Buckeye, AZ, Victory at Verrado is a one-of-a-kind 55+ community nestled in the stunning White Tank Mountains. Enjoy over 26 miles of walking trails, the lush fairways of the Victory Course, and exclusive amenities designed for active adult living. Whether you're hiking, strolling, or relaxing at the Vineyard, Victory offers the perfect setting for your celebration years.
- Type:
- Single Family
- Sq.Ft.:
- 2,821
- Status:
- Active
- Beds:
- 4
- Lot size:
- 0.16 Acres
- Year built:
- 2020
- Baths:
- 4.00
- MLS#:
- 6781464
ADDITIONAL INFORMATION
Welcome home to this captivating 4-bedroom residence in Festival Foothills! You'll love the inviting great room with soaring ceilings, a soothing palette, and a blend of carpet and tile flooring. The delightful chef's kitchen is equipped with granite counters, abundant wood cabinetry with crown moulding, pendant and recessed lighting, SS appliances, a pantry, and an island with a breakfast bar for casual dining. Discover a den ideal for an office with the main bedroom being downstairs. Upstairs, the loft provides additional living or entertainment space. The cozy 2nd main bedroom offers an ensuite bathroom and a walk-in closet. Outside, the spacious backyard includes a covered patio for al fresco dining and ample space to design your dream oasis in the desert. Don't miss out!!
$1,100,000
11305 S 195TH Drive Buckeye, AZ 85326
- Type:
- Single Family
- Sq.Ft.:
- 2,857
- Status:
- Active
- Beds:
- 4
- Lot size:
- 1.02 Acres
- Year built:
- 2002
- Baths:
- 2.00
- MLS#:
- 6781143
ADDITIONAL INFORMATION
Craftsmanship Meets+Custom Resort on Acre! This pristine Oasis offer's Quality Craftsmanship everywhere you look! No upgrade was spared, this was the Custom builder model to showcase their options so you can only imagine. When you enter the Great room you will notice the open inviting 12 foot ceilings. Gourmet kitchen with high end granite countertops, stainless steel appliances w/rich solid knotty alder cabinets, Hard wood floors, Custom doors, Travertine floors, Subzero refrigerator, Stainless steel double ovens, a walk in pantry and lots of pull out shelves, gas stove, Primary bath has huge walk-in closets snail shower & extensive tile, built in cabinets, One of the room is used as an office with built in Murphy bed. The backyard is fenced in and private with mountain views from the
- Type:
- Single Family
- Sq.Ft.:
- 1,410
- Status:
- Active
- Beds:
- 2
- Lot size:
- 0.13 Acres
- Year built:
- 2008
- Baths:
- 2.00
- MLS#:
- 6779768
ADDITIONAL INFORMATION
FORMER MODEL HOME W/VIEWS OF MOUNTAINS + 4 PONDS & 3 WATERFALLS from extd covered paver patio!! Stunning home showcasing exquisite design & beautiful outdoor spaces! Tuscany stone exterior leads to a mosaic tile entrance & 18'' travertine tile in a chic subway pattern, crown molding & two solar tubes for natural light. A gourmet kitchen features staggered maple cabinets w/pull-out drawers, extra pantry, SS appl, 5 burner gas stove, pendant lites, Cesar Stone counters & tile backsplash. Primary suite offers wood floors & a luxurious bath w/tiled shower. Guest room is equally inviting w/wood floors, & picture frame wall molding. Laundry w/cabinets. Garage w/epoxy floor, cabinets, workbench. NEW HVAC 2019, NEW Water Heater 2024. Near Sage Rec Center. COMMON AREA on side of home. FURNISHED!!
- Type:
- Single Family
- Sq.Ft.:
- 1,492
- Status:
- Active
- Beds:
- 2
- Lot size:
- 0.13 Acres
- Year built:
- 2019
- Baths:
- 2.00
- MLS#:
- 6780227
ADDITIONAL INFORMATION
Discover the comfort of this inviting single-story home, ideally nestled in a sought-after active adult community of Victory at Verrado. Step into a bright, open-concept layout that flows effortlessly into a modern kitchen featuring a spacious island, perfect for both casual dining and entertaining. The primary suite provides a serene retreat with a dual-sink bathroom and a generous walk-in closet. Outdoors, enjoy the low-maintenance desert landscaping in both the front and back yards for effortless upkeep. The front porch offers a welcoming spot to enjoy the surroundings, while the backyard with view fencing provides a peaceful, scenic backdrop for your outdoor relaxation. Thoughtfully designed, this home combines the warmth & ease of a manageable size.
$799,900
20428 W ELM Drive Buckeye, AZ 85396
- Type:
- Single Family
- Sq.Ft.:
- 2,142
- Status:
- Active
- Beds:
- 2
- Lot size:
- 0.16 Acres
- Year built:
- 2021
- Baths:
- 2.00
- MLS#:
- 6775931
ADDITIONAL INFORMATION
Sleek, modern house with an open-concept floor plan that offers an expansive sense of space. The ceilings soar at 12 feet in the main living areas, creating an airy, grand feeling, while the bedrooms feature slightly cozier 10-foot ceilings for warmth and intimacy. This home also features over $300,,000 in options/upgrades/updates (such as owned solar), that are superior to most model homes. As you walk in, you're greeted by a large, sunlit great room that seamlessly blends with the dining area and a state-of-the-art kitchen. This kitchen is outfitted with quartz countertops, custom cabinetry, high-end stainless-steel appliances, and an extra-large center island with seating for casual meals or socializing. To the side, a dedicated office space offers a quiet retreat for work or study. A modern warm space with built in cabinets and two feature walls. The two spacious bedrooms are strategically placed to offer privacy and comfort. The primary suite comes with an en-suite bathroom featuring an extra-large walk in glass shower, and dual vanities with designer finishes. The second bedroom is perfect for guests or family, with access to a beautifully designed second bathroom. The maintenance free backyard is a true entertainer's dream. An extended patio extends from the house, offering space for outdoor dining and relaxation. The outdoor kitchen has a built-in gas grill, Komodo grill, cooler and refrigerator. Beyond the patio is an extra-large fire pit, putting green and additional artificial turf areas for games. The entire space is perfect for hosting gatherings or unwinding after a long day. The laundry room has lots of cabinets for storage and is setup with a doggie door that enters a coyote, snake and rodent proof dog run. This is an ideal setup for any dog owner that wants to keep their pet safe. With premium materials, thoughtful upgrades, and panoramic mountain views, this house redefines modern luxury living. Beyond your doorstep, Victory at Verrado is a luxury 55+ community offering an impressive array of amenities, including a 7,000 sq. ft. fitness center, golf course, pickleball courts, four pools, bocce ball courts, arts & crafts, a media room, lending library, 24+ miles of trails, delightful dining options, shopping, a rejuvenating day spa, and even a vineyard! Experience a lifestyle of leisure and luxury in this remarkable home in this remarkable community!
- Type:
- Single Family
- Sq.Ft.:
- 1,704
- Status:
- Active
- Beds:
- 3
- Lot size:
- 0.96 Acres
- Year built:
- 1999
- Baths:
- 2.00
- MLS#:
- 6780928
ADDITIONAL INFORMATION
Original owner. Large (.95 acre) irrigated horse property. RVs and Toys allowed. Corner lot. Custom home. Split floor plan. Covered patio. Three vehicle garage. Horse shelter. City water and sewer. 'A' rated public schools. New AC and water heater in September 2024. Buckeye is one of the fastest growing cities in the country. Fry's Marketplace under construction at Miller/Broadway.
- Type:
- Single Family
- Sq.Ft.:
- 2,386
- Status:
- Active
- Beds:
- 4
- Lot size:
- 1.18 Acres
- Year built:
- 2024
- Baths:
- 4.00
- MLS#:
- 6780972
ADDITIONAL INFORMATION
Welcome to your dream home in the rapidly growing town of Buckeye! This stunning, newly built home features 4 bedrooms, 3.5 bathrooms, and sits on over an acre of horse property, offering ample room for relaxation and recreation. Inside, you'll be greeted by an open floor concept with beautiful tile flooring that flows seamlessly throughout the home. The gourmet kitchen features quartz countertops and a large central island that provides plenty of space for preparing meals and gathering with friends and family. The 3-car garage with an epoxy finish offers both style and functionality. The landscaped front yard adds curb appeal and includes an auto-timed irrigation system. Don't miss the chance to make this beautiful Buckeye property your forever home!
$534,000
1914 S 235TH Drive Buckeye, AZ 85326
- Type:
- Single Family
- Sq.Ft.:
- 2,327
- Status:
- Active
- Beds:
- 4
- Lot size:
- 0.14 Acres
- Year built:
- 2014
- Baths:
- 3.00
- MLS#:
- 6780882
ADDITIONAL INFORMATION
ASK ABOUT A GRANT Program available for this home for UP TO $10,000!!! Welcome to this beautifully designed two-story home, where style, space, and functionality come together in perfect harmony. This residence boasts an expansive great room, formal dining with vaulted ceiling, crown molding and rich wood-look tile flooring. This home also features a new water heater, fresh neutral paint, and recently updated carpet. Enjoy the chef-inspired kitchen that showcases a large granite island, stainless steel appliances and stacked stone tile backsplash. This thoughtfully designed floor plan offers 4 spacious bedrooms and 3 bathrooms, including a convenient main-floor bedroom, ensuring plenty of room for family living and hosting guests. Step outside to the covered patio and enjoy the sparkling with stunning travertine deck, adding elegance to your outdoor entertaining space. The 3-car tandem garage provides plenty of room for vehicles and storage. Living in this community offers easy access to scenic walking trails, multiple playgrounds, ramadas, and stunning views of the White Tank Mountains. You'll find tranquility and natural beauty all around.
- Type:
- Single Family
- Sq.Ft.:
- 2,092
- Status:
- Active
- Beds:
- 3
- Lot size:
- 0.26 Acres
- Year built:
- 2008
- Baths:
- 3.00
- MLS#:
- 6780875
ADDITIONAL INFORMATION
DESTINY W/CASITA OFFERING 3 BEDROOMS PLUS IT SITS ON A HUGE CUL DE SAC LOT. The Tuscon stone accents & large paver front courtyard accent this great setting. Tile floors in main living area & brand-new carpet in all bedrooms. Huge chef's kitchen w\lots of cabinets, center island, SS appliances (some newer), pull out shelves, & breakfast nook. Owner's suite w\bay window, step in glass shower with seat, separate soaking tub, dual sinks & walk in closet. Split guest bedroom w\ adjacent bath provides privacy for guests. This home has Plantation Shutters throughout. Laundry features tons of cabinets & a sink. Enjoy the sunsets out back on the extended Paver patio. Garage w\cabinets & plumbed for a sink. New HVAC 2022, New Hot Water Tank 2023, & Solar
- Type:
- Single Family
- Sq.Ft.:
- 1,446
- Status:
- Active
- Beds:
- 3
- Lot size:
- 0.16 Acres
- Year built:
- 2008
- Baths:
- 2.00
- MLS#:
- 6780839
ADDITIONAL INFORMATION
Step inside to this awesome starter home in Buckeye! Inviting curb appeal brings you into this peaceful home where you can enjoy relaxing or entertaining. The den could be used as an office or play room. There is a spacious master suite to kick back in. Outside is a Zen like backyard where you can star gaze or enjoy the beautiful and relaxing mountain views. Across the street and a short walk from Bales Elementary. Close to the I-10. $10,000 Grant available. Ask me how!
Open House:
Saturday, 1/4 11:00-2:00PM
- Type:
- Single Family
- Sq.Ft.:
- 2,396
- Status:
- Active
- Beds:
- 4
- Lot size:
- 0.16 Acres
- Year built:
- 2018
- Baths:
- 3.00
- MLS#:
- 6780064
ADDITIONAL INFORMATION
Best in the neighborhood! This pristine move-in ready and highly desired floor plan features 4 Bedrooms, 2.5 Bathrooms plus Loft on a large beautifully landscaped lot with fruit trees! The Master Bedroom and Laundry Room are on the first floor for added convenience. The kitchen features a large island with stainless appliances, a gas stovetop, a stylish backsplash, granite countertops, dark wood cabinets with plenty of storage and large pantry. Enjoy the living area, perfect for family gatherings near the dining room and kitchen for the open-concept feel. Upstairs, you'll find 3 additional large Bedrooms each with walk-in closets and a Loft, perfect for play (currently a 5th Bedroom). Enjoy a painted garage, the backyard storage shed for your gardening tools and more! Come see it! Outside, the large backyard is complete with an extended patio with remote sun shades, a storage shed, pergola, painted block walls and beautiful landscaping, perfect for your outdoor gatherings or quiet evenings. For energy efficiency, the home faces North/South with window sunscreens. Conveniently located and close to the Community Sports Park. Don't miss out on this fantastic home!

Information deemed reliable but not guaranteed. Copyright 2025 Arizona Regional Multiple Listing Service, Inc. All rights reserved. The ARMLS logo indicates a property listed by a real estate brokerage other than this broker. All information should be verified by the recipient and none is guaranteed as accurate by ARMLS.
Buckeye Real Estate
The median home value in Buckeye, AZ is $401,990. This is lower than the county median home value of $456,600. The national median home value is $338,100. The average price of homes sold in Buckeye, AZ is $401,990. Approximately 75.19% of Buckeye homes are owned, compared to 14.25% rented, while 10.57% are vacant. Buckeye real estate listings include condos, townhomes, and single family homes for sale. Commercial properties are also available. If you see a property you’re interested in, contact a Buckeye real estate agent to arrange a tour today!
Buckeye, Arizona has a population of 89,711. Buckeye is more family-centric than the surrounding county with 42.12% of the households containing married families with children. The county average for households married with children is 31.17%.
The median household income in Buckeye, Arizona is $84,568. The median household income for the surrounding county is $72,944 compared to the national median of $69,021. The median age of people living in Buckeye is 33.8 years.
Buckeye Weather
The average high temperature in July is 106.7 degrees, with an average low temperature in January of 40.1 degrees. The average rainfall is approximately 9 inches per year, with 0.1 inches of snow per year.





