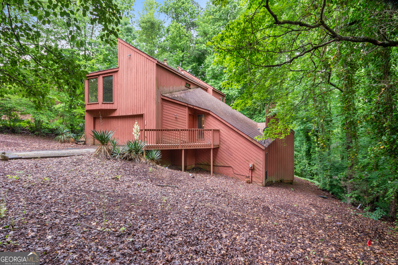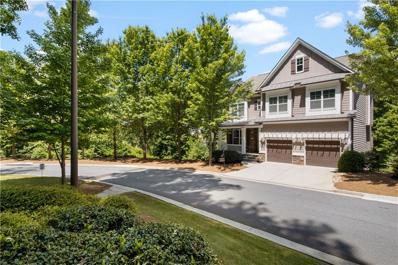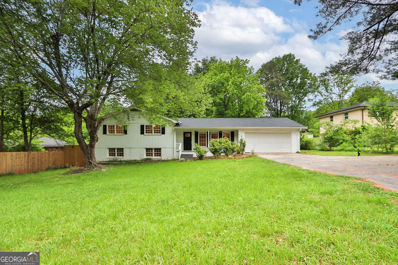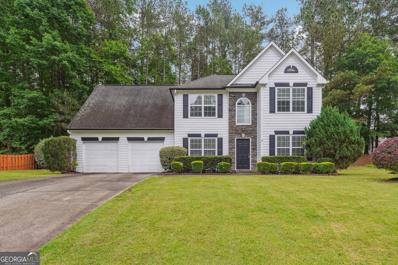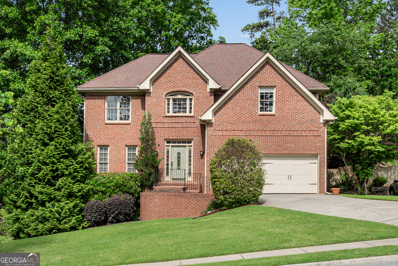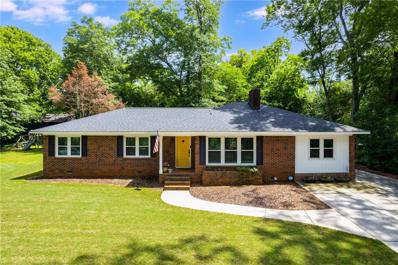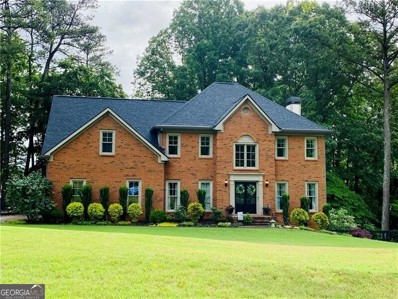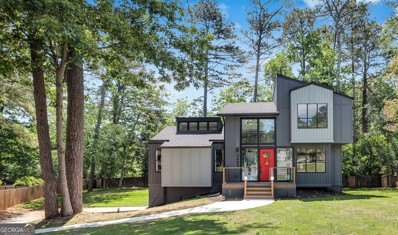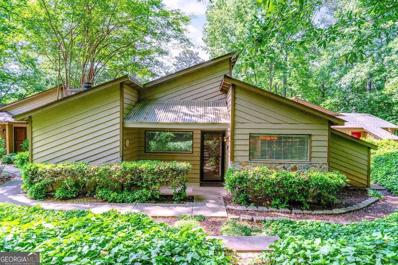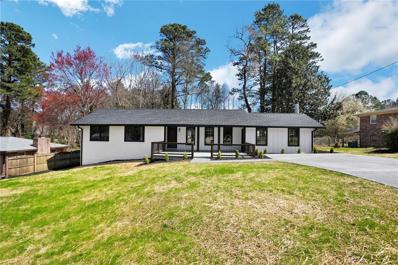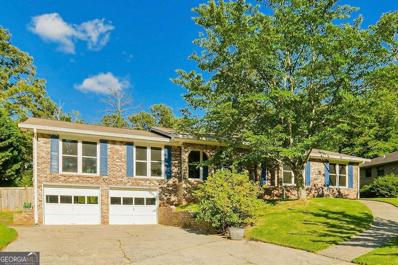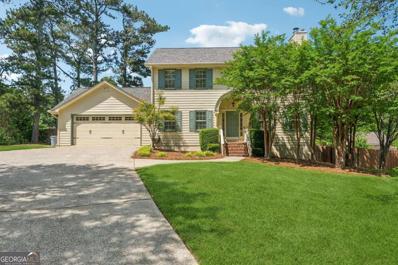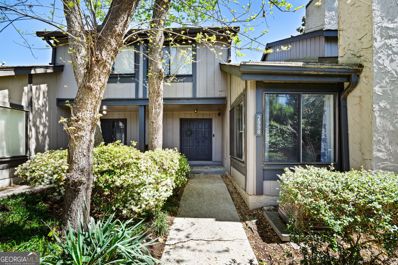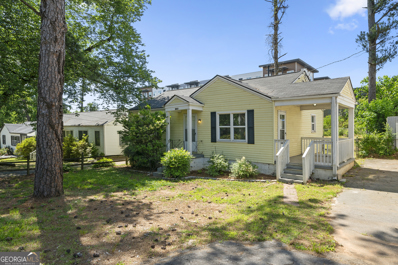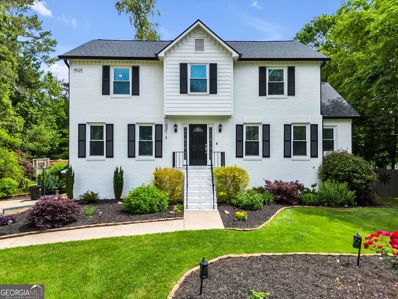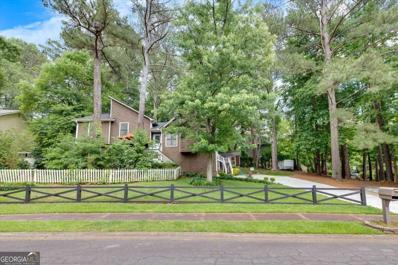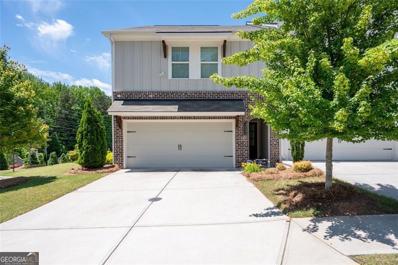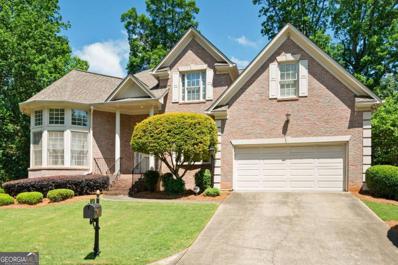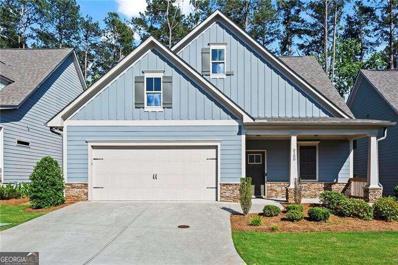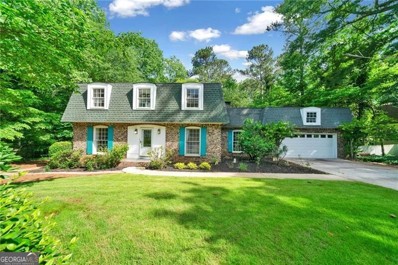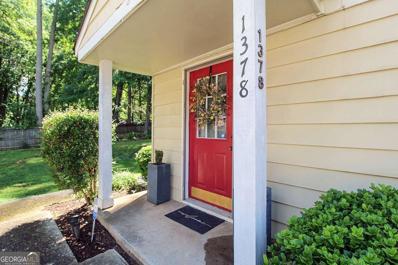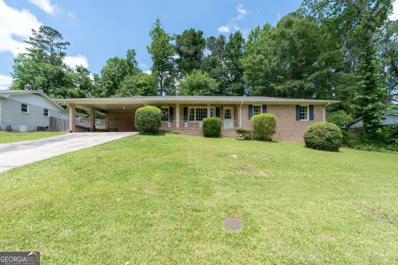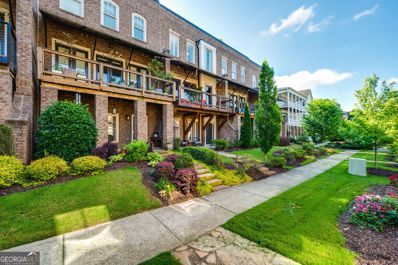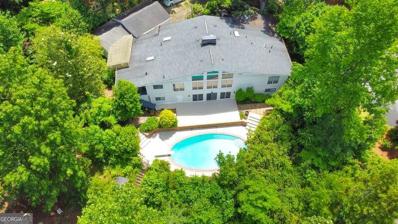Marietta GA Homes for Sale
- Type:
- Single Family
- Sq.Ft.:
- 2,256
- Status:
- NEW LISTING
- Beds:
- 3
- Lot size:
- 0.36 Acres
- Year built:
- 1978
- Baths:
- 2.00
- MLS#:
- 10302242
- Subdivision:
- Timber Bluff
ADDITIONAL INFORMATION
BUY for LOCATION. Live your best life in the East Cobb Contemporary home on private, wooded cul-de-sac lot in Award Winning Pope HS district. This contemporary beauty has excellent bones and is ready for a makeover. Open and airy floor plan open to the terrace level featuring and kitchen and dining on the main floor and the family room on the terrace level. The foyer is open to a living room located in the basement, creating an open floor plan. All bedrooms are featured upstairs with two full baths with full bath located in basement. This fixer-upper is a must see.
$710,000
2741 Prado Lane Marietta, GA 30066
- Type:
- Single Family
- Sq.Ft.:
- 3,908
- Status:
- NEW LISTING
- Beds:
- 5
- Lot size:
- 0.12 Acres
- Year built:
- 2014
- Baths:
- 5.00
- MLS#:
- 7388994
- Subdivision:
- Enclave Laura Creek
ADDITIONAL INFORMATION
Welcome home! This stunning 5 bedroom, 4.5 bathroom home is just what you've been looking for. Enjoy morning coffee on the cozy front porch. As you step inside, you're greeted by a gorgeous foyer and dining room which leads to the open concept living/kitchen/breakfast area with stainless appliances. Also on the main level are convenient features to include a half bath, walk-in laundry with a sink, and a formal office. The deck is perfect for grilling out and soaking up views of the water. Upstairs, a huge loft is great for a theater, play room, secondary office, and so much more. The oversized owners suite with a spa-like bathroom is completed with a soaking tub, large shower with a bench, and a walk-in closet with built-ins. The basement is ready for all of your entertainment needs and is great for a teen/in-law suite. One bedroom, one bathroom, living area, and a storage room are all on the walk-out terrace level. This home has been immaculately maintained and is ready for it's next family. Don't wait, schedule your showing today!
- Type:
- Single Family
- Sq.Ft.:
- 2,454
- Status:
- NEW LISTING
- Beds:
- 4
- Lot size:
- 0.23 Acres
- Year built:
- 2021
- Baths:
- 3.00
- MLS#:
- 10302126
- Subdivision:
- Folk
ADDITIONAL INFORMATION
Step into this recently updated (2021) home offering a seamless blend of modern comfort and style. With 3 beds and 2 full baths on the main level, along with a fully finished lower level boasting 1 bed, 1 full bath, an office, and a bonus room, this residence provides ample space for relaxation and productivity alike. The main level features an open floor plan, where the eat-in kitchen effortlessly flows into the family room, centered around a cozy gas fireplace, creating a welcoming atmosphere for gatherings or quiet evenings. Outside, a spacious fenced yard awaits, complete with a covered patio perfect for al fresco dining or simply enjoying the outdoors. A brand-new storage shed adds convenience for all your storage needs. Ideally situated just .6 miles from the highly rated Sprayberry High School, and close to shopping, parks, and an aquatic center, this home offers both comfort and convenience in a desirable location. Don't miss the chance to make this meticulously maintained home your own Co schedule a showing today!
- Type:
- Single Family
- Sq.Ft.:
- 2,265
- Status:
- NEW LISTING
- Beds:
- 3
- Lot size:
- 0.37 Acres
- Year built:
- 1997
- Baths:
- 3.00
- MLS#:
- 10302093
- Subdivision:
- Milford Woods
ADDITIONAL INFORMATION
Welcome to your dream home! This beautiful 3-bedroom, 2.5-bath residence boasts a range of modern upgrades and amenities designed to provide you with the ultimate in comfort and convenience. Brand New Carpet & Wax Floors: Enjoy the luxurious feel of brand-new carpet in the bedrooms and freshly waxed floors in the living areas, adding a touch of elegance and warmth to your home. The living room and dining room are perfect for entertaining guests or enjoying quality time with family. The dedicated office space provides a quiet retreat for work or study. Oversized Owner Suite. Relax and unwind in the generously sized owner suite, complete with ample closet space and a private en-suite bathroom. The kitchen features contemporary appliances, plenty of counter space, and an open layout that makes cooking and entertaining a breeze. Take advantage of the fantastic community amenities, including a sparkling pool, a fun-filled playground, and well-maintained tennis courts. These shared spaces offer endless opportunities for recreation and socializing. Sellers will be providing a 12-home home warranty to give the buyer peace of mind in their new home.
$600,000
548 Chapman Lane Marietta, GA 30066
Open House:
Sunday, 5/19 2:00-4:00PM
- Type:
- Single Family
- Sq.Ft.:
- n/a
- Status:
- NEW LISTING
- Beds:
- 5
- Lot size:
- 0.21 Acres
- Year built:
- 1993
- Baths:
- 4.00
- MLS#:
- 10301495
- Subdivision:
- Wyndcliff At Town Center
ADDITIONAL INFORMATION
Welcome to this stunning 5-bedroom, 3.5-bathroom brick-front home, offering a perfect blend of elegance, comfort, and modern amenities. Situated in the highly desirable Wyndcliff at Town Center neighborhood, this home boasts a spacious layout and numerous upgrades. The inviting open floor plan seamlessly connects the living areas, creating a perfect space for entertaining and family gatherings. The heart of the home features a granite kitchen with stainless steel appliances. The kitchen overlooks the private backyard. The grand two-story foyer welcomes you with an abundance of natural light and elegant architectural details. Cozy up by the fireplace in the family room, creating a warm and inviting atmosphere for relaxing evenings. The spacious master suite offers a fireplace, ample room for a recliner or office setup. New master bath renovation is a showstopper! Beautiful timeless soaker tub, seamless shower with custom glass shower door, updated cabinetry and stone with plenty of storage. The versatile basement includes a media room, bedroom, recreation room, and a full bath. It's a perfect space for hosting guests, an office, workout area, or family movie nights. The basement features new luxury vinyl plank flooring throughout, enhancing the aesthetic and functionality. Relax on the screened-in porch, ideal for enjoying the outdoors bug-free, with a fan to keep cool during warm summer nights. The flat, fenced backyard offers unparalleled privacy. The back patio features a retractable sun shade, providing the perfect balance of sun and shade, and keeping the area dry on rainy days. Only ~10 minutes from downtown Marietta and Woodstock, and 5 minutes from I-75, this location provides easy access to the Battery and Atlanta. Nearby amenities include excellent restaurants, grocery stores, and parks. Located within the sought-after Bells Ferry Elementary School district. Enjoy community amenities including a pool and newly updated tennis and pickleball courts. The large driveway accommodates up to 4 cars outside the garage, perfect for guests and family gatherings. Don't miss the opportunity to own this meticulously maintained and beautifully upgraded home!
- Type:
- Single Family
- Sq.Ft.:
- 1,738
- Status:
- NEW LISTING
- Beds:
- 3
- Lot size:
- 0.34 Acres
- Year built:
- 1957
- Baths:
- 2.00
- MLS#:
- 7388000
- Subdivision:
- City of Marietta
ADDITIONAL INFORMATION
Welcome to this beautifully renovated 4-sided brick ranch within walking distance of the vibrant Marietta Square! This inviting home offers 3 spacious bedrooms and 2 modern bathrooms, perfect for comfortable family living. You'll enjoy easy access to a variety of shops, restaurants, and entertainment options, and interstates all while residing in a peaceful, well-established neighborhood. The home underwent a complete renovation in 2019, boasting a new roof, updated HVAC system, stylish new flooring, and fresh paint throughout. These updates ensure a move-in ready experience, allowing you to settle in with ease. Step outside to find a large, level front yard that enhances the home's curb appeal. The expansive, fenced backyard features a newly built deck, ideal for outdoor gatherings, gardening, or simply relaxing in your private oasis. Don’t miss out on the opportunity to own this delightful home in one of Historic Marietta’s most desirable locations.
- Type:
- Single Family
- Sq.Ft.:
- 3,856
- Status:
- NEW LISTING
- Beds:
- 4
- Lot size:
- 0.47 Acres
- Year built:
- 1989
- Baths:
- 4.00
- MLS#:
- 10298894
- Subdivision:
- West Hampton
ADDITIONAL INFORMATION
3 month old architectural roof! Completely updated home, better quality than new builds! ALL windows replaced with aluminum clad double hung wood windows. Concrete siding on all 3-sides. Double entry doors welcome you to a two-story foyer w/hardwood floors extending through the main level. Formal LR or Study w/french doors to the great room. Formal dining leads to the updated island kitchen featuring double ovens and a unique two-story breakfast area w/rear staircase. Great room w/stone fireplace flanked by built-in bookcases views the vaulted sun room w/wood paneled ceiling. Oversized deck overlooks the wood fenced backyard w/additional lower patio below sun room. HUGE updated laundry room w/extensive built-in cabinets and sink. Rare jack & jill half bath features access from great room or kitchen. ALL bathrooms have been updated. Primary suite features corner shower & free standing tub. Two bedrooms share a Jack & Jill bath. Additional bedroom w/private bath. Finished terrace level could be used for potential 5th bedroom. Large workshop/garage area. With HOA approval there appears to be room to later add a driveway to boat door to make an official 3rd garage. Ideal for jet skis, motorcycles, etc.
- Type:
- Single Family
- Sq.Ft.:
- n/a
- Status:
- NEW LISTING
- Beds:
- 6
- Lot size:
- 0.35 Acres
- Year built:
- 1988
- Baths:
- 4.00
- MLS#:
- 10301996
- Subdivision:
- Windsor Oaks
ADDITIONAL INFORMATION
Welcome to 4153 Praline Ct located in Windsor Oaks subdivision. A stunning residence nestled in the heart of Marietta, GA. in the desirable 30066 zip code, this beautiful home offers a perfect blend of comfort and elegance. Featuring a spacious layout with 6 bedrooms and 3.5 bathrooms, providing ample space for family and guests. The kitchen is equipped with stainless steel appliances, granite countertops, and an island perfect for meal prep and casual dining. Enjoy a serene retreat in the luxurious master suite, complete with a spa-like en-suite bathroom featuring a soaking tub, and separate shower. The finished daylight basement is complete with brand-new carpet. Perfect for a teen retreat or additional entertaining. The backyard oasis is an entertainer's dream with the recent addition of a large covered patio, and deck extending across the entire home, lush landscaping, and plenty of space for outdoor activities. This home is in a prime location situated in a quiet cul-de-sac, just minutes away from top-rated schools, shopping, dining, and recreational facilities. Experience the perfect balance of luxury and convenience at 4153 Praline Ct. Schedule your private tour today! Professional pics will be uploaded to FMLS 5/18.
- Type:
- Single Family
- Sq.Ft.:
- 3,030
- Status:
- NEW LISTING
- Beds:
- 5
- Lot size:
- 0.24 Acres
- Year built:
- 1978
- Baths:
- 4.00
- MLS#:
- 10298774
- Subdivision:
- Winter Chase
ADDITIONAL INFORMATION
Come see this FULLY RENOVATED home with a new layout! The upgrades on this home are impeccable, you will not be disappointed. The high ceilings, bright and airy open concept, and fully remodeled kitchen are just a few of the gorgeous details this home offers. Once you come in, you will feel at home with a welcoming entry way and view to the great room. The master bedroom room located on the main floor has his/hers closets with lots of space for storage. The beautiful new en-suite features double sinks and a large shower to relax in. On this floor, there is also an additional bedroom that could double as an office and a half bath. The second floor has two spacious bedrooms with a bathroom to share. In the basement, you will find the laundry, and an additional bedroom with its own bathroom. The garage floors have been finished with brand new epoxy that comes with a lifetime warranty. The fully permitted remodel includes all NEW mechanicals, roof, gutters, electrical wiring/panel, insulation, plumbing, and new flooring just to mention a few. This is a must see home!
- Type:
- Condo
- Sq.Ft.:
- 1,464
- Status:
- NEW LISTING
- Beds:
- 2
- Lot size:
- 0.12 Acres
- Year built:
- 1980
- Baths:
- 3.00
- MLS#:
- 10301879
- Subdivision:
- Bonnie Glen
ADDITIONAL INFORMATION
One-level living in the tranquil swim community of Bonnie Glen! 870 is arguable the most ideally located unit - nature and privacy abounds just out the front and back doors! Enjoy super close proximity to I-75, grocery, restaurants, shopping, and entertainment - and Truist Stadium at The Battery! This spacious DUAL PRIMARY bedroom townhome boasts 1464 square feet! The living room with its vaulted ceiling, beautiful stone fireplace, and adjacent wet bar is perfect for cozy evenings and gatherings with friends and family. Exclusive to owner occupants, this community ensures a close-knit atmosphere and harmonious living experience! HOA covers exterior maintenance, pool, trash, termite bond - and you only need an HO6 homeowners insurance policy (aka 'walls in')!
- Type:
- Single Family
- Sq.Ft.:
- 1,800
- Status:
- NEW LISTING
- Beds:
- 4
- Lot size:
- 0.23 Acres
- Year built:
- 1964
- Baths:
- 2.00
- MLS#:
- 7388424
- Subdivision:
- Vandiver Heights
ADDITIONAL INFORMATION
The total renovation of 3122 Vandiver in Marietta represents a comprehensive transformation aimed at enhancing both the aesthetic appeal and functionality of the property. The renovation encompasses a multitude of key upgrades that collectively contribute to a modern and sophisticated living space. First and foremost, a new roof has been installed, Additionally, a new HVAC system has been implemented to provide efficient heating and cooling throughout the property, enhancing comfort and energy efficiency. The interior of the property has been completely revitalized, starting with new flooring that not only enhances the visual appeal but also offers durability and ease of maintenance. The installation of new windows brings in natural light, improves insulation, and adds a touch of elegance to the overall aesthetic. The bathrooms have been completely overhauled, featuring modern fixtures and finishes that create a spa-like atmosphere. The fully renovated kitchen is undoubtedly the heart of the home, boasting top-of-the-line appliances and a thoughtfully designed layout that combines style and functionality seamlessly. The exterior of the property has not been overlooked, with a new driveway and front porch adding to the curb appeal and functionality of the space. The landscaping in both the front and back areas has been meticulously designed to enhance the overall ambiance of the property, creating inviting outdoor spaces that are perfect for relaxation and entertainment.
- Type:
- Single Family
- Sq.Ft.:
- 2,196
- Status:
- NEW LISTING
- Beds:
- 4
- Lot size:
- 0.24 Acres
- Year built:
- 1974
- Baths:
- 2.00
- MLS#:
- 10301809
- Subdivision:
- East Cobb
ADDITIONAL INFORMATION
Welcome to your dream home in the highly sought-after Pope High School district! This beautifully updated 4-bedroom, 2-bathroom residence boasts an array of modern upgrades: every inch of this home has been thoughtfully updated with new flooring, light fixtures, fresh paint, and stylish finishes that enhance the overall aesthetic. The spacious interior is perfect for family living and entertaining, offering a harmonious blend of comfort and contemporary elegance. The main living areas are flooded with natural light, creating a warm and inviting atmosphere with brand new luxury vinyl plank flooring. The kitchen boasts modern appliances, ample cabinet space, and brand new quartz countertops. The master bedroom is strategically placed away from the other bedrooms for peace and quiet, complete with an en-suite bathroom and 2 closets. The generously-sized extra bedrooms provide ample space for relaxation and privacy. Outside, the fenced private backyard, complete with a garden, offers a serene retreat, perfect for outdoor activities and gatherings, gardening, or simply unwinding after a long day. Relax or party on the large back deck complete with bar. Additionally, the unfinished basement with 2 car garage presents an excellent opportunity for customization, allowing you to create the perfect space to suit your needs. With its prime location, outstanding school district, and impeccable updates, this home is a rare find that promises a lifestyle of convenience and luxury.
Open House:
Sunday, 5/19 12:00-2:00PM
- Type:
- Single Family
- Sq.Ft.:
- 1,938
- Status:
- NEW LISTING
- Beds:
- 3
- Lot size:
- 0.4 Acres
- Year built:
- 1982
- Baths:
- 3.00
- MLS#:
- 10301795
ADDITIONAL INFORMATION
Welcome to your future home! With several updates to love this home is a charmer! As you enter the home you are greeted with a large open family room featuring a stone fireplace and hardwood floors throughout the entire main level along with a covered porch and an amazing fenced in level yard perfect for entertaining (under a half acre lot size). The kitchen features stone quartz countertops and brand new stainless steel appliances with a fresh new backsplash along with a breakfast nook overlooking the backyard. Separate dining area on main level along with half bath for guests and separate laundry room with additional storage. As you continue upstairs you have the large primary suite to your left with two closets and bathroom with a double vanities and tiled shower. Additional two bedrooms are across the hall with a full bathroom off the hallway. Upstairs also features all hardwoods throughout with NO CARPET in this home. Roof has been replaced in 2024, water heater is newer, back deck has recently been resealed for new owners to enjoy for years to come. Home has been staged and is currently lived in.
- Type:
- Condo
- Sq.Ft.:
- 1,547
- Status:
- NEW LISTING
- Beds:
- 3
- Lot size:
- 0.14 Acres
- Year built:
- 1974
- Baths:
- 3.00
- MLS#:
- 10301743
- Subdivision:
- Valencia Hills
ADDITIONAL INFORMATION
Move right in and enjoy the NEW appliances, NEW flooring, NEW water heater, NEW windows in primary and secondary bedroom, NEW light fixtures and fresh paint. Pull into the TWO CAR GARAGE offering convenience and security. Refrigerator and washer/dryer stay. HOA includes water, trash, termite, landscaping, exterior maintenance, and amenities including pool and tennis. Recently renovated 3 bedroom 2.5 bathroom, open concept townhome in sought after Valencia Hills in East Cobb! Stroll through the peaceful landscaping leading to covered double-door entry. Upon entry, you'll be welcomed by the stunning dining room leading to the spacious eat-in kitchen featuring new stainless-steel appliances, updated counters, and view to sunroom. Enjoy all the sunroom has to offer while relaxing in the hot tub. Vaulted great room appointed with wood-burning fireplace offers the perfect space to watch a game or get lost in your favorite book while being tucked away in the trees. Floating stairs lead to spacious primary with vaulted ceiling, ample closet space and full bath offering the perfect retreat. Additional two spacious bedrooms and full bath upstairs. Conveniently located, minutes from Truist Park, The Battery, Chattahoochee River Parks, I-75/I-285, shopping, restaurants and entertainment. This move-in ready home offers convenience and easy-living with being recently renovated along with all that the HOA covers!
- Type:
- Single Family
- Sq.Ft.:
- 936
- Status:
- NEW LISTING
- Beds:
- 2
- Lot size:
- 0.12 Acres
- Year built:
- 1951
- Baths:
- 1.00
- MLS#:
- 10301629
- Subdivision:
- Historic Marietta
ADDITIONAL INFORMATION
Welcome to your charming new home nestled near Marietta Square in Historic Marietta! This cozy property has two bedrooms, one bathroom, and hardwood floors throughout, giving it a warm and inviting feel. With plenty of natural light streaming in, the interior feels bright and airy. The flat backyard is perfect for relaxing or entertaining under the Georgia sun. Located close to Marietta Square, you'll have easy access to delightful restaurants, charming shops, and all the conveniences you desire. Don't miss out on this adorable gem!
Open House:
Sunday, 5/19 2:00-4:00PM
- Type:
- Single Family
- Sq.Ft.:
- 2,478
- Status:
- NEW LISTING
- Beds:
- 4
- Lot size:
- 0.36 Acres
- Year built:
- 1986
- Baths:
- 3.00
- MLS#:
- 10301643
- Subdivision:
- Country Meadows Estates
ADDITIONAL INFORMATION
Welcome to your beautiful and stunning dream home located at 4528 Blackwater Trail, Marietta GA. This spacious 4 bedroom, 2.5 bath residence boasts a multitude of highlights for your comfort and enjoyment. The entire home has been fully remodeled and updated. Upon entering from the charming front porch, you will step into a luxurious hardwood oak entryway and discover a cozy but elegant atmosphere. Off the foyer you will see double French doors leading to a charming den/office. The living/family room offers a gas-log fireplace, plenty of space, and a built-in home theater speaker system. You can enjoy music throughout the home from the professionally installed speakers. The spotlight is the state-of-the-art open concept kitchen and dining room. The kitchen features Quartz countertops, white custom cabinetry, stainless steel appliances including a gas range with double ovens, a 9-foot leathered marble island with seating. Off the kitchen is an expansive screened-in deck with a separate grilling area which leads to the large, fully fenced backyard. Perfect area for relaxing evenings and for entertaining guests. Under the deck is an enclosed area with a concrete slab providing storage for your outdoor items. You will find the Owner's suite and 3 generously sized bedrooms upstairs. The ensuite bath features 24" tiled floors, double vanity, and a spacious tiled shower with glass doors and dual shower heads. One of the great conveniences of this home is having a laundry room on the main level. As you head down to the basement you will find a bonus/play room, 2 car garage, workshop, and ample space for storage. Other updates of this home include energy efficient vinyl windows, engineered hardwood floors, alarm system, new roof, and the exterior was painted in 2021. Don't miss the opportunity to make this beautiful residence your own!
- Type:
- Single Family
- Sq.Ft.:
- 2,792
- Status:
- NEW LISTING
- Beds:
- 5
- Lot size:
- 0.39 Acres
- Year built:
- 1985
- Baths:
- 3.00
- MLS#:
- 10301654
- Subdivision:
- Forest Chase
ADDITIONAL INFORMATION
Beautifully maintained 5-bedroom, 2.5-bathroom home in Marietta, offering unparalleled convenience. Step into an open-concept floor plan featuring a soaring cathedral ceiling and abundant natural light. The family room boasts a floor-to-ceiling stone fireplace, while the separate dining room and kitchen, equipped with wood cabinets and a breakfast area, provide ample space for entertaining. The spacious primary suite includes plenty of storage and a private ensuite bathroom. The full finished basement includes 2 additional bedrooms and a kitchen area. Enjoy the large deck overlooking the treed backyard. All of this plus a two-car garage. Schedule your showing today!
$407,000
2982 Edgemont Marietta, GA 30008
- Type:
- Townhouse
- Sq.Ft.:
- 1,852
- Status:
- NEW LISTING
- Beds:
- 3
- Lot size:
- 0.03 Acres
- Year built:
- 2020
- Baths:
- 3.00
- MLS#:
- 10301507
- Subdivision:
- Edgemoore At Milford
ADDITIONAL INFORMATION
This adorable end unit is barely lived in so conveniently to everything Marietta!! You will love this very open floor plan and an incredible kitchen island with tons of seating that is perfect for entertaining. The outside door goes out to a very nice patio with a ton of side yard to extend your activities on to, Plus, the end unit is right next to the extra parking for any overflow of visitors and guests. The master is a beautiful lavish suite with two ceiling fans, a spa bath and a huge walk-in closet. The secondary bedrooms are of excellent size and plenty of room! This location is impeccable. You can walk to the store, you can walk to the park. You're close to the square, close to the interstates, and the airport. This sweet little community has a dog park and a swimming pool in the community. It's very rare to find all these amenities, packed in one.
$1,080,000
328 Tiger Lily Court NE Marietta, GA 30067
Open House:
Sunday, 5/19 2:00-4:00PM
- Type:
- Single Family
- Sq.Ft.:
- 4,352
- Status:
- NEW LISTING
- Beds:
- 6
- Lot size:
- 0.31 Acres
- Year built:
- 1997
- Baths:
- 4.00
- MLS#:
- 10301385
- Subdivision:
- Woodlawn Park
ADDITIONAL INFORMATION
Executive home located in the trifecta of school districts! This spacious brick, cul de sac home has room for the entire family. Check off your must-haves: bedroom and bath on the main level, open living room kitchen concept, screened-in porch, media room, private quiet office space, and basement with plenty of storage space! Situated in the Heart of East Cobb with easy access to shopping, fine dining, and parks. Minutes to interstates to cut down your daily commute. You will love the location and neighborhood!
- Type:
- Single Family
- Sq.Ft.:
- n/a
- Status:
- NEW LISTING
- Beds:
- 3
- Lot size:
- 0.05 Acres
- Year built:
- 2019
- Baths:
- 3.00
- MLS#:
- 10301394
- Subdivision:
- Reserve At Marietta
ADDITIONAL INFORMATION
RANCH HOME IN SOUGHT AFTER ACTIVE ADULT COMMUNITY! Welcome to this beautifully maintained, like new, three bedroom, three bathroom home located in a gated 55+ active adult community in West Marietta. This open and spacious ranch plan features a stunning kitchen complete with granite countertops, stainless steel appliances, and an oversized island. The open family room boasts a cozy fireplace and ceiling fan. The owner's suite includes a tray ceiling, ceiling fan, and a luxurious owner's bath with granite countertops and an oversize zero entry shower. A large walk-in closet completes the owner's suite. The secondary bedrooms have access to full baths. Step outside to the backyard and you will find a like-new top of the line hot tub, perfect for relaxing after a long day. Enjoy the covered patio and all that this home has to offer. Don't miss out on this incredible opportunity!
Open House:
Sunday, 5/19 2:00-4:00PM
- Type:
- Single Family
- Sq.Ft.:
- 2,386
- Status:
- NEW LISTING
- Beds:
- 4
- Lot size:
- 0.57 Acres
- Year built:
- 1974
- Baths:
- 3.00
- MLS#:
- 10300429
- Subdivision:
- Marlanta
ADDITIONAL INFORMATION
Welcome to your slice of happiness, nestled in the heart of East Cobb in the coveted Pope High School district, and minutes to shopping and dining. This charming, 4 sides brick abode boasts 4 spacious bedrooms and 3 full baths, including a guest suite on the main. As you step inside, a spacious living room welcomes you to your left, with the guest suite on your right. The kitchen leads to both the light-filled dining room and the fireside family room, lined with beautiful bookshelves beckoning you to curl up with a good book. After a long day, unwind in the serene screened-in porch, overlooking your private backyard oasis, complete with numerous fruit trees, gorgeous flowering plants and a darling tree house. Whether you're enjoying your morning coffee or hosting summer barbecues on the massive back deck, this outdoor retreat provides the perfect backdrop for relaxation and entertainment. You won't want to miss the outdoor area with a cozy fire-pit, ready for you to gather around with friends and family on cool Winter nights. This sweet home has neutral paint, hardwood flooring throughout much of the home and updated bathrooms. No rental restrictions & No required HOA, but there is the option to join the Marlanta III for swim if desired. The location can't be beat with close proximity to top rated schools, restaurants and shopping- including The Avenues of East Cobb and Roswell's Canton Street! 1 year HSA Home Warranty included. Welcome Home!
- Type:
- Condo
- Sq.Ft.:
- n/a
- Status:
- NEW LISTING
- Beds:
- 2
- Lot size:
- 0.06 Acres
- Year built:
- 1973
- Baths:
- 1.00
- MLS#:
- 10301268
- Subdivision:
- Bellemeade Commons
ADDITIONAL INFORMATION
This adorable 2 story condo is conveniently located close to the Marietta Square and an abundance of shopping and restaurants. This lovely community shows pride of ownership and provides a serene, nicely landscaped atmosphere. First level open floor plan with 2 bedrooms and 1 full bath upstairs. All appliances remain including the washer and dryer. Stainless steel refrigerator, range and dishwasher. Stone kitchen countertops, lovely view from family room of landscaped side yard. Exterior building and grounds maintained by HOA. Also covered by reasonable HOA fee are water, sewer, trash, pest control and termite coverage. Security System remains. This unit has one one-car garage for added storage and/or parking and a parking pad at garage with additional guest parking in community. Water heater and HVAC less than 5 years old. Details in the Disclosures. Community has designated dog park for you and your pet to spend quality outdoor time. You won't be disappointed with the value of this unit's affordability! FHA Condo approved. Some rent restrictions apply.
- Type:
- Single Family
- Sq.Ft.:
- 1,425
- Status:
- NEW LISTING
- Beds:
- 3
- Lot size:
- 0.2 Acres
- Year built:
- 1967
- Baths:
- 2.00
- MLS#:
- 10301202
- Subdivision:
- Seven Springs
ADDITIONAL INFORMATION
Discover the epitome of easy living in the heart of East Cobb at 4119 Council Rock Rd, Marietta, GA 30068. This meticulously maintained brick ranch presents a rare gem-a stepless layout-offering unmatched accessibility and comfort. Boasting 3 bedrooms and 2 baths, this home is a testament to timeless charm and modern convenience. Hardwood floors grace every inch of this abode, complemented by fresh updates including new kitchen and living room flooring, new paint and an updated kitchen. Step inside to a formal seating area, seamlessly transitioning into a cozy family room that opens into the kitchen, creating a perfect hub for everyday living. Host grand dinner parties in the spacious dining room, accommodating gatherings of up to 12 guests with ease. Outside, a vast fenced backyard awaits, providing the ultimate setting for outdoor entertainment and relaxation. The primary bedroom offers a serene retreat with its en suite bath, while two secondary bedrooms ensure comfort for family or guests. Situated in the highly coveted Walton High School district, this residence is conveniently located near shopping, entertainment, and just minutes from the vibrant city of Atlanta. Don't miss the opportunity to experience the best of East Cobb living-schedule your showing today!
- Type:
- Townhouse
- Sq.Ft.:
- 2,334
- Status:
- NEW LISTING
- Beds:
- 3
- Lot size:
- 0.03 Acres
- Year built:
- 2018
- Baths:
- 4.00
- MLS#:
- 10301077
- Subdivision:
- Manget
ADDITIONAL INFORMATION
Imagine being able to walk to downtown Marietta Square and enjoy all that it has to offer whenever you want! Well, this lovely townhome in Manget is close enough to do just that! Barely six years old, this townhome has the perfect blend of open-concept entertaining areas and spaces to have your quiet time! Imagine having guests over to barbeque on either your front or back covered porches or inviting them in to gather around the oversized center island with plenty of seating. The kitchen also has tons of prep and storage space with on point white cabinets, updated counters and tile backsplash and stainless-steel appliances complete with a built-in wine refrigerator. The top level of this townhome offers a good-sized ancillary bedroom with its own bathroom, upstairs laundry facilities and a primary retreat that you will not want to leave! The primary closet with custom built-ins is massive and the bathroom offers an oversized soaking tub, separate shower and his and hers vanities! You will never have to lug laundry up and down the stairs since the washer and dryer are housed on the upper floor! The bottom level has one more space that would be perfect as an office or third bedroom as it has a closet and attached bathroom. This floor also has an attached two car garage with additional storage and a patio for enjoying summer nights! The community has a shared firepit for residents to gather and get to know one another. Call to schedule your tour today!
Open House:
Sunday, 5/19 2:00-4:00PM
- Type:
- Single Family
- Sq.Ft.:
- 3,976
- Status:
- NEW LISTING
- Beds:
- 4
- Lot size:
- 1.3 Acres
- Year built:
- 1970
- Baths:
- 4.00
- MLS#:
- 10301027
- Subdivision:
- Sentinel Lake
ADDITIONAL INFORMATION
Welcome to your family retreat in the heart of East Cobb! Nestled on a private 1.3-acre lot overlooking the serene Sentinel Lake, this 4 bed / 3.5 bath custom-built ranch offers the perfect blend of luxury and tranquility in a highly sought-after swim/tennis community. As you approach the private driveway, the home's elevated position on a hill provides breathtaking views. Relax and unwind in the sparkling in-ground pool, complete with a new pump and a 2023 filter, set against a stunning backdrop. Step inside to discover elegant hardwood floors and a sun-filled floor plan. The great room features a gorgeous stone double-sided gas fireplace, soaring beamed ceilings, built-in bookshelves, and a grand wall of windows that overlook the beautiful backyard. On the other side of the fireplace, the formal living room offers another space for relaxation. The heart of the home is the chef-inspired kitchen, which boasts Corian countertops, abundant cabinet and counter space, stainless steel appliances, double ovens, a breakfast area, and solid wood shelving in the pantry. Retreat to the primary suite on the main level, where you'll find a sitting room, vaulted beamed ceilings, and a bathroom with a double vanity, a spacious shower, and a cedar walk-in closet. The secondary bedroom on the main floor has its own bathroom with a jetted tub. The finished basement offers new vinyl flooring and a sun-filled family room with a fireplace and built-in desk, making it a perfect space for a teen area or rec room. Two additional bedrooms on this level share a bathroom with a double vanity. There is plenty of storage space in both the basement and the mostly floored attic. Outside, the expansive covered back deck leads to the in-ground pool, perfect for summer days and hosting family and friends. Enjoy lake access and activities such as kayaking and paddleboarding. Other features of this stunning home include newer exterior paint, a two-year-old zoned HVAC system, and a detached garage that can house four cars tandem. This home has all the features for your family to enjoy for many years!

The data relating to real estate for sale on this web site comes in part from the Broker Reciprocity Program of Georgia MLS. Real estate listings held by brokerage firms other than this broker are marked with the Broker Reciprocity logo and detailed information about them includes the name of the listing brokers. The broker providing this data believes it to be correct but advises interested parties to confirm them before relying on them in a purchase decision. Copyright 2024 Georgia MLS. All rights reserved.
Price and Tax History when not sourced from FMLS are provided by public records. Mortgage Rates provided by Greenlight Mortgage. School information provided by GreatSchools.org. Drive Times provided by INRIX. Walk Scores provided by Walk Score®. Area Statistics provided by Sperling’s Best Places.
For technical issues regarding this website and/or listing search engine, please contact Xome Tech Support at 844-400-9663 or email us at xomeconcierge@xome.com.
License # 367751 Xome Inc. License # 65656
AndreaD.Conner@xome.com 844-400-XOME (9663)
750 Highway 121 Bypass, Ste 100, Lewisville, TX 75067
Information is deemed reliable but is not guaranteed.
Marietta Real Estate
The median home value in Marietta, GA is $450,000. This is higher than the county median home value of $249,100. The national median home value is $219,700. The average price of homes sold in Marietta, GA is $450,000. Approximately 36.19% of Marietta homes are owned, compared to 53.77% rented, while 10.05% are vacant. Marietta real estate listings include condos, townhomes, and single family homes for sale. Commercial properties are also available. If you see a property you’re interested in, contact a Marietta real estate agent to arrange a tour today!
Marietta, Georgia has a population of 60,203. Marietta is less family-centric than the surrounding county with 26.79% of the households containing married families with children. The county average for households married with children is 34.9%.
The median household income in Marietta, Georgia is $50,963. The median household income for the surrounding county is $72,004 compared to the national median of $57,652. The median age of people living in Marietta is 33.5 years.
Marietta Weather
The average high temperature in July is 85.5 degrees, with an average low temperature in January of 29.4 degrees. The average rainfall is approximately 52.7 inches per year, with 1.3 inches of snow per year.
