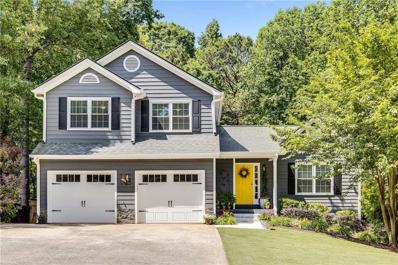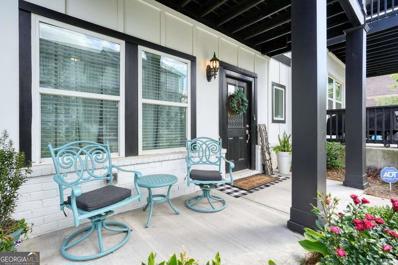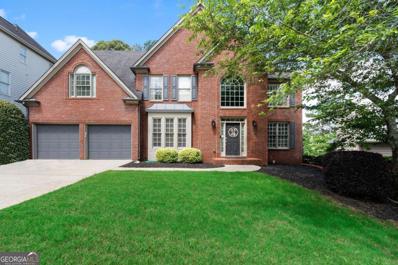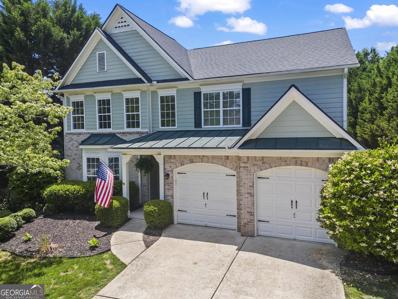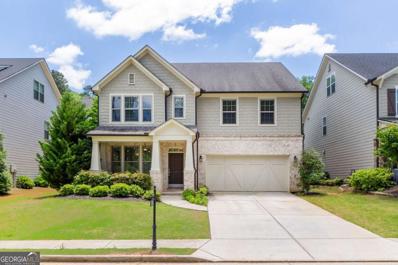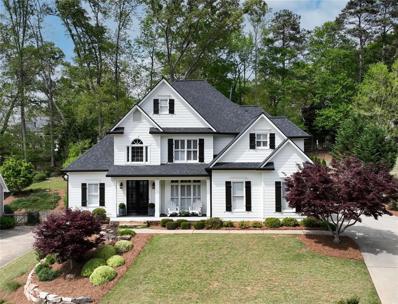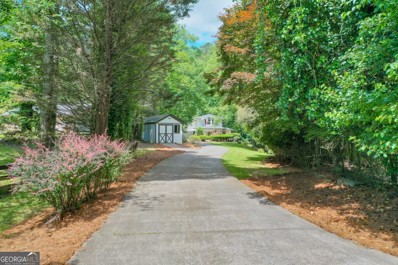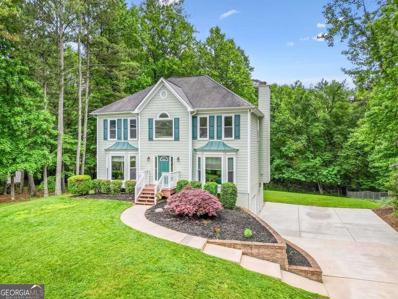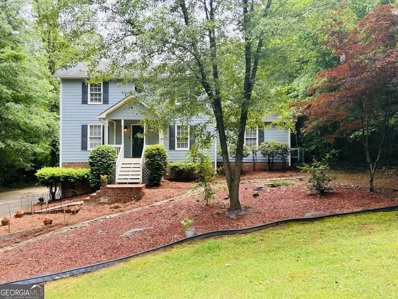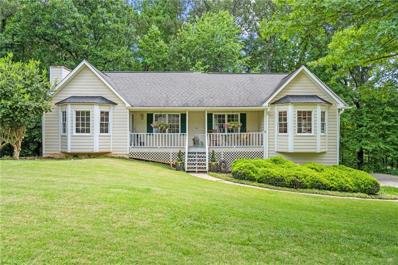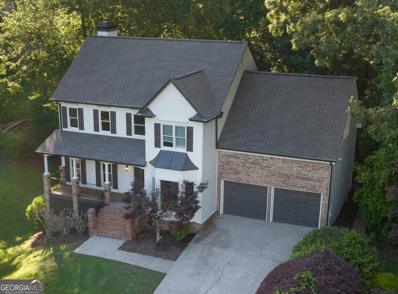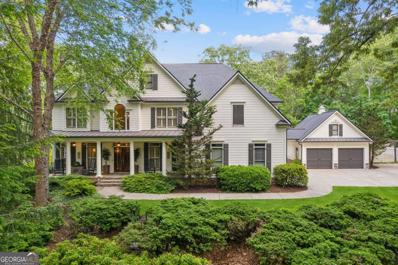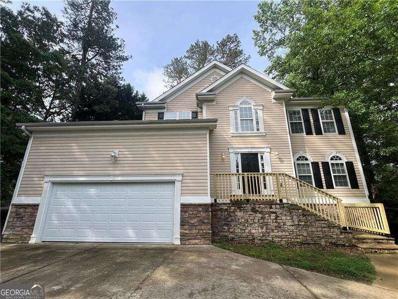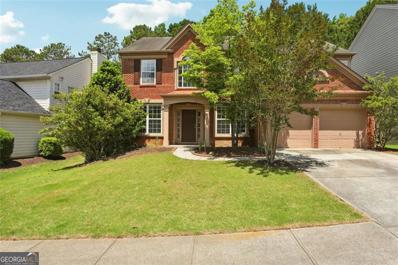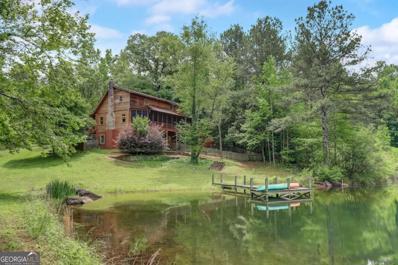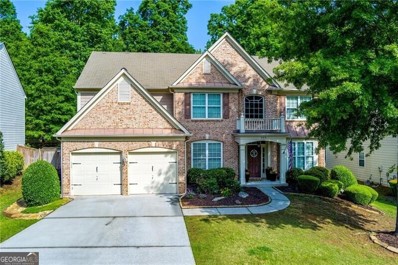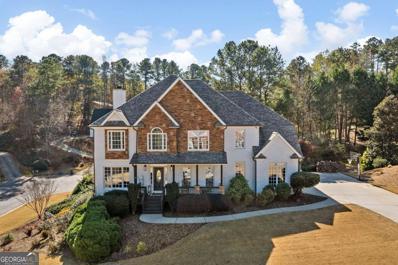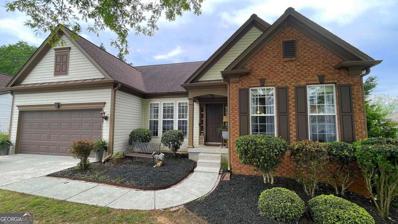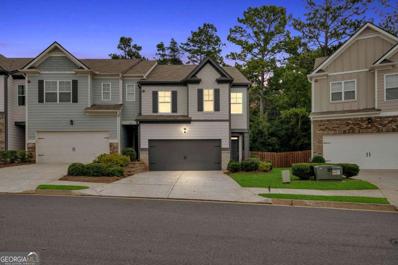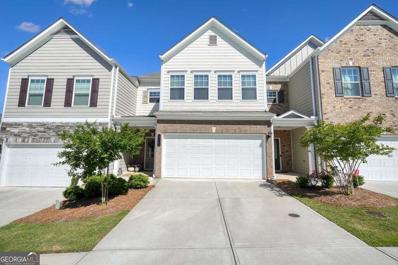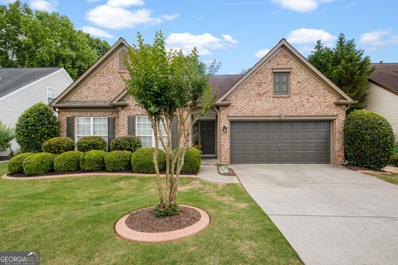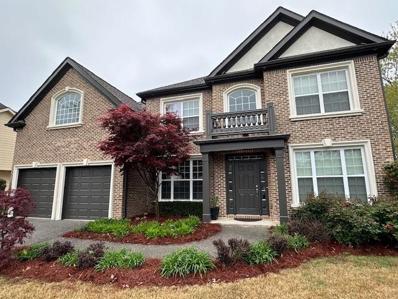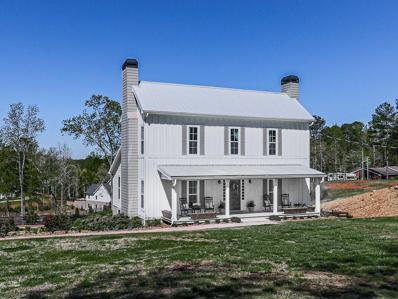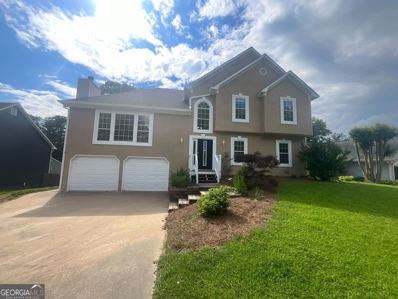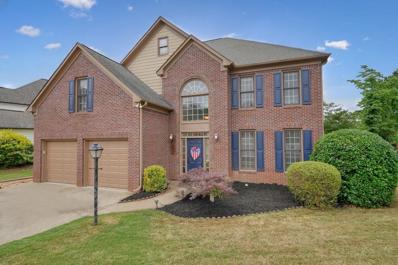Woodstock GA Homes for Sale
- Type:
- Single Family
- Sq.Ft.:
- 2,694
- Status:
- NEW LISTING
- Beds:
- 4
- Lot size:
- 0.28 Acres
- Year built:
- 1993
- Baths:
- 4.00
- MLS#:
- 7384279
- Subdivision:
- Rose Creek at Towne Lake
ADDITIONAL INFORMATION
Welcome to your dream home! If you love todays finishes like luxury vinyl flooring, shiplap, open concept living and beautiful landscaping you will love this property. This meticulously renovated property is move-in ready and boasts a host of luxurious upgrades designed for modern living. Step inside to discover a spacious open floor plan featuring 4 bedrooms and 3.5 baths, highlighted by gleaming new flooring that flows seamlessly throughout the home. The heart of the house, a gourmet kitchen, is a chef’s paradise featuring top-of-the-line stainless steel appliances, custom cabinetry, and elegant quartz countertops, including a large island with butcher block counter. Perfect for entertaining, this kitchen opens to a bright and airy living space. Downstairs, the finished daylight basement offers an incredible bonus: a full kitchen complete with high-end appliances, making it an ideal in-law suite or a fantastic space for hosting gatherings. This level also includes a generous living area, providing ample space for relaxation or recreation. Outside, the beautifully landscaped yard is a serene oasis with lush greenery and carefully selected plants that provide year-round beauty. Whether you're enjoying your morning coffee on the tranquil deck or hosting a summer barbecue, this outdoor space is sure to impress. Don’t miss this rare opportunity to own a completely renovated home in Towne Lake that combines luxury, functionality, and impeccable style. Schedule your viewing today and prepare to fall in love with your new home!
- Type:
- Townhouse
- Sq.Ft.:
- n/a
- Status:
- NEW LISTING
- Beds:
- 4
- Lot size:
- 0.04 Acres
- Year built:
- 2021
- Baths:
- 4.00
- MLS#:
- 10301900
- Subdivision:
- Ridgewalk Landing
ADDITIONAL INFORMATION
Welcome Home to this energy -efficient townhome! Enjoy Sipping coffee from the second-story balcony. Inside, the kitchen boasts a large island with ample counterspace. Visitors will love the lower-level guest suite. In the primary suite, dual sinks and a large closet add convenience and with a spacious great room overlooking the large kitchen islands and designer-curated finishes. Ideally situated in Woodstock, this community is surrounded by a host of shopping, dining, walking and biking trails. Costco is within walking distance while The Shoppes at Atlanta and Downtown Woodstock are only minutes away. Easy access to I-575 means easy commutes to work, Atlanta and the North Georgia Mountains. Each of our homes is built with innovative, energy-efficient features designed to help you enjoy more savings, better health, real comfort and peace of mind. Come enjoy the convenience of The City of Woodstock
- Type:
- Single Family
- Sq.Ft.:
- 3,046
- Status:
- NEW LISTING
- Beds:
- 5
- Lot size:
- 0.38 Acres
- Year built:
- 1997
- Baths:
- 3.00
- MLS#:
- 10301837
- Subdivision:
- Deer Run West
ADDITIONAL INFORMATION
Welcome to your dream home! This stunning brick front property offers spacious living with 5 bedrooms and 3 full baths. The main level features a bedroom and a full bath which is perfect for guests. The main level also features a formal dining room, living room, and an open eat-in kitchen. The kitchen is equipped with stainless steel appliances, stone counters, double ovens, and an island kitchen that flows seamlessly into the two-story family room. Upstairs, you'll find three secondary bedrooms, a full bath and the primary suite with itCOs own bathroom. The expansive primary suite features a sitting area. The primary bathroom offers a luxurious escape with a separate tub and shower, along with double vanities. The full unfinished basement is plumbed and ready to be finished. Outside, the backyard has recently been leveled with new retaining walls. The property backs up to Corps of Engineers owned property, ensuring privacy and tranquility. Residents of this community enjoy access to fantastic amenities, including pools, tennis courts, playgrounds, pickleball courts, and a clubhouse, providing endless opportunities for recreation and relaxation. This property is conveniently located near shopping, schools, dining, entertainment, and interstates. This home offers the perfect blend of luxury, comfort, and convenience. Don't miss out on the opportunity to make this your forever home, schedule your showing today!
Open House:
Sunday, 5/19 2:00-4:00PM
- Type:
- Single Family
- Sq.Ft.:
- 3,079
- Status:
- NEW LISTING
- Beds:
- 5
- Lot size:
- 0.35 Acres
- Year built:
- 2003
- Baths:
- 3.00
- MLS#:
- 10301824
- Subdivision:
- Arbor View
ADDITIONAL INFORMATION
Welcome to Woodstock's popular Arbor View Community! This is one of the most popular floor plans that Arbor View has to offer. This move-in-ready very well-maintained spacious home features a guest suite with a full private bath on the main level. Enter the two-story foyer highlighting the hardwood flooring leading to the formal dining room and light-filled two-story great room ensuring plenty of natural light and space. The open railing staircase conveniently splits at the landing and provides direct access to the kitchen and main living area. This perfectly sized spacious kitchen includes solid surface counters, a ton of cherry cabinets, pantry, also features a breakfast bar and dining area that is open to the cozy keeping room with built-in bookcases with a gas-log stone fireplace, making this home ideal for gatherings/families large and small. The massive owner's retreat is located on the 2nd level with ensuite and features a large Jacuzzi tub, separate shower, and dual vanities. The master walk-in closet is huge. The 2nd level also includes the 3 nice-sized secondary bedrooms with walk-in closets that share a full bath with dual vanities, ensuring every member of the family has privacy and convenience. Relax on the screened porch and entertain on the deck with built-in seating that overlooks the perfectly level tree-lined private backyard with tons of privacy. Perfect yard for a pool! Great friendly neighborly tree-lined cul-de-sac street with limited traffic. Arbor View's resort-like amenities include an olympic-sized pool, swim team, clubhouse, tennis courts, 2 playground areas, 2 separate basketball courts, dedicated nature trails, and more. Excellent location just minutes to Downtown Woodstock, outlet mall, shopping and dining, and easy access to 575. Located in the award-winning River Ridge school district.
- Type:
- Single Family
- Sq.Ft.:
- n/a
- Status:
- NEW LISTING
- Beds:
- 4
- Lot size:
- 0.16 Acres
- Year built:
- 2017
- Baths:
- 4.00
- MLS#:
- 10301685
- Subdivision:
- Claremore Manor
ADDITIONAL INFORMATION
Gorgeous home on a great flat lot in Claremore Manor! Open floor plan with tons of natural light and upgrades throughout! The main level features gleaming custom lighting, hardwood floors, and a separate dining room/breakfast area. This chef's kitchen offers custom cabinets, large kitchen island, granite countertops, and stainless appliances. Large family room with gas fireplace that leads to the outdoor patio! Oversized primary suite with tray-ceilings, and a large bathroom with a double vanity, soaking tub, walk-in shower and huge closet! 3 additional bedrooms upstairs all with access to a bathroom! Incredible back yard with an extended patio, all level and fenced-in! Enjoy this fabulous amenities the community offers with a pool, playground and a clubhouse/grill area! Convenient location close to top schools, shopping, restaurants and downtown Woodstock!
- Type:
- Single Family
- Sq.Ft.:
- 3,888
- Status:
- NEW LISTING
- Beds:
- 5
- Lot size:
- 0.45 Acres
- Year built:
- 1999
- Baths:
- 4.00
- MLS#:
- 7388402
- Subdivision:
- Bradshaw Farm
ADDITIONAL INFORMATION
MASTER ON MAIN, with a full finished basement, fenced .45 acre lot in desirable Bradshaw Farm! 5 bedrooms, 4 full bathrooms. Meticulously maintained and updates galore. Vaulted family room opens to the kitchen. Hardwood floors on every level. Updated kitchen with stainless steel appliances, leathered granite counter tops, and marble backsplash. Beautiful owner's suite boasts stunning bathroom with marble shower, quartz countertops and custom owner's closet system. Secondary bedroom located on main level with a full bathroom. 3 additional bedrooms upstairs share a jack and jill bathroom with quartz counterops. New lighting throughout. The 680 square foot deck is partially covered has just been painted and ready for summertime fun. Finished basement offers lots of space for family time - Family room, game room, workout space, finished storage space, full bathroom, and unfinished storage perfect for workshop/lawn equipment. Professionaly landscape yard with hardscapes throughout. The backyard even has your very own putting green! Landscape lighting, irrigation system and Fire pit. Tons of storage throughout, including cabinet system in garage. Laundry room on main floor. Original owner. This home is located close to Excellent schools, shopping and Northside Cherokee hospital.
$1,350,000
103 Lower Victoria Road Woodstock, GA 30189
Open House:
Sunday, 5/19 2:00-4:00PM
- Type:
- Single Family
- Sq.Ft.:
- 3,533
- Status:
- NEW LISTING
- Beds:
- 3
- Lot size:
- 0.66 Acres
- Year built:
- 1964
- Baths:
- 3.00
- MLS#:
- 10301177
- Subdivision:
- Victoria Cottages
ADDITIONAL INFORMATION
LAKE FRONT!! Welcome home to your personal lake front retreat accessed by a picturesque long driveway offering a sense of privacy and tranquility from the moment you arrive. Experience serene living with this 3-bed, 3-bath home boasting breathtaking views of the lake and your private, permitted 2 story boat dock. Nestled along the shores of Lake Allatoona, tucked in a no wake cove, this beautiful property offers the perfect blend of relaxation and convenience. Along the driveway stands a custom-built shed, perfect for storing outdoor equipment and ample parking when entertaining. Step inside to discover a truly unique property featuring two living rooms and two full kitchens. With its spacious layout and unique character, this home provides ample space for comfortable living and entertaining guests! It also lends itself to a separate living environment for a teen or in-law suite. By adding a sheet rock wall, the second living space could easily be closed off and made into an income-producing one bedroom apartment, as the additional kitchen offers a second washer and dryer hookup. The main kitchen flows into a welcoming family room, creating the perfect space for gatherings. Floor to ceiling sliding glass doors lead to an expansive screened in back porch, providing stunning lake views and gorgeous sunsets. Stroll down to the private dock, where you can enjoy sunning on the upper deck or endless water activities, from boating and fishing to paddle boarding and kayaking. Whether you're seeking a weekend getaway or a year-round oasis, this lake house offers the perfect blend of peacefulness and recreation. For those with a vision for renovation this home has endless possibilities! Don't miss this rare opportunity to own your own piece of paradise on the water's edge. Schedule your private showing today!
- Type:
- Single Family
- Sq.Ft.:
- 2,340
- Status:
- NEW LISTING
- Beds:
- 5
- Lot size:
- 0.54 Acres
- Year built:
- 1993
- Baths:
- 4.00
- MLS#:
- 10299331
- Subdivision:
- Springfield Place
ADDITIONAL INFORMATION
Introducing 410 Coolsprings Trail, a meticulously maintained 4-bedroom, 3.5-bath home located in the serene Springfield Place neighborhood of Woodstock, GA, promises comfort in every detail. Step into an inviting atmosphere where new Pella windows installed in 2020, fresh carpeting from 2023, and a recently replaced HVAC system from 2021 ensure your year-round comfort. The heart of the home, a spacious family room, is perfect for hosting gatherings with its great views of the expansive backyard. The kitchen will delight any chef with its ample cabinetry, great countertops, and a functional island. Retreat to the large master suite, featuring a recently updated master bath that offers a walk-in shower and his and her vanities. Venture downstairs to discover a versatile finished basement that can adapt as a bedroom, gym, or office, equipped with a full bath. The flat, extensive backyard is an ideal backdrop for outdoor entertainment. Additional conveniences include an extraordinarily long driveway, accommodating multiple vehicles with ease. Situated within the highly coveted River Ridge school district and minutes away from shopping, dining, and the interstate, this home blends suburban tranquility with city access. A perfect residence for those looking for a distinguished lifestyle in Woodstock, GA. Please note: The square footage listed does not include the finished basement.
- Type:
- Single Family
- Sq.Ft.:
- 2,182
- Status:
- NEW LISTING
- Beds:
- 3
- Lot size:
- 0.58 Acres
- Year built:
- 1984
- Baths:
- 2.00
- MLS#:
- 10299212
- Subdivision:
- Farmington
ADDITIONAL INFORMATION
A Charming home minutes away from Downtown Woodstock. The foyer leads to a formal dining room/home office or the vaulted family room with fireplace and access to three seasons room. The updated eat in kitchen has white cabinets, granite countertops and stainless steel appliances. The kitchens large bay window eating area is open to the family room with a view of the fenced backyard. Family room offers vaulted ceiling, fireplace and French doors to 3 seasons room.Large master bedroom on main level with French doors to 3 seasons room. Master bath with double vanity and walk in closest. Upstairs you will find two large bedrooms and a hall bath with skylight.The 3 seasons room over looks a huge deck surrounding the above ground salt water pool and large private fenced yard, perfect for summer cookouts. The two car drive under garage offers extra space for work shop or storage. The neighborhood benefits from AT & T fiber optic cables, ensuring high speed internet connectivity.
- Type:
- Single Family
- Sq.Ft.:
- 1,580
- Status:
- NEW LISTING
- Beds:
- 3
- Lot size:
- 0.66 Acres
- Year built:
- 1988
- Baths:
- 2.00
- MLS#:
- 7387476
- Subdivision:
- Valley Brook
ADDITIONAL INFORMATION
This charming Cape Cod home sits perfectly on over a half acre of a lush property in one of the only non HOA neighborhoods in the area. The welcoming front porch has a southern style porch swing and is a wonderful place to spend quality time with family and friends on a warm summer evening or a breezy blue sky afternoon. The front door opens onto the living room with a cozy fireplace and a charming bay window sitting area. The kitchen features granite counters, stainless steel appliances, and overlooks the living room, dining room, a large private side yard and a deck for outdoor entertaining. The spacious master bedroom has it’s own sweet bay window sitting area and adjoins a master bathroom with separate shower, soaking tub and a walk in closet. Down the hallway are the two additional bedrooms, with views of the front porch and large green front yard, and a convenient laundry closet. Should you need extra living space for family or guests the huge finished basement is the perfect place and a real bonus of this home. It also has it’s own entrance through the oversized two car garage. Valley Brook is a quaint neighborhood and homes do not come up for sale very often, maybe one a year, due to it’s great location, sought after schools, and not having the restrictions of an HOA. This is a rare opportunity to own such a great home in a great neighborhood at an affordable price. So don’t miss this opportunity and come see 1098 Ashlin Drive as soon as possible!
- Type:
- Single Family
- Sq.Ft.:
- 5,127
- Status:
- NEW LISTING
- Beds:
- 5
- Lot size:
- 0.37 Acres
- Year built:
- 1992
- Baths:
- 4.00
- MLS#:
- 10300949
- Subdivision:
- Eagle Watch
ADDITIONAL INFORMATION
Updated in Eagle Watch on full finished basement! Large open-concept living area for amazing entertainment space! All new, modern kitchen layout with large island, quartz countertops, and walk-in pantry. Huge screened porch overlooks private back yard space. Separate study and dining room complete the main level. Upstairs features an oversized master bedroom with sitting area and two large walk-in closets. Huge master shower, free-standing tub, and double vanities for a spa-like fell in the master bathroom. Upstairs is also home to 3 secondary bedrooms, bathroom, and laundry room. Full finished basement with extra bedroom and bathroom for all the flex space you need. New roof, hardwood floors, kitchen, bathrooms, gutters, paint, and carpet - Etowah school district in prime Towne Lake location near all the amenities the subdivision and Woodstock have to offer!
$1,320,000
1800 Rowe Road Woodstock, GA 30188
Open House:
Sunday, 5/19 1:00-4:00PM
- Type:
- Single Family
- Sq.Ft.:
- 6,207
- Status:
- NEW LISTING
- Beds:
- 5
- Lot size:
- 2.03 Acres
- Year built:
- 2001
- Baths:
- 6.00
- MLS#:
- 10300598
- Subdivision:
- Crabapple Springs
ADDITIONAL INFORMATION
Prepare to be enchanted by this serene estate nestled on private acreage with gunite pool and spa, Koi pond and waterfall, fabulous gardens and outdoor kitchen. The 5 bedroom 5 and 1/2 bath home has been lovingly maintained and remodeled with updated Chef's kitchen featuring double ovens, gas burner range, custom cabinetry and ample seating area. Every corner of the home showcases fabulous attention to detail with coffered ceilings, built in bookshelves, crown molding and wainscoting. The owner's suite is spacious with a view to the pool and gardens. The updated owner's suite bath provides a spa-like sanctuary for relaxation and rejuvenation. The home's secondary bedrooms are ample in size with generous closet space. The finished terrace level provides additional space for guests and family. Car enthusiast? No problem here! This amazing estate also has 4 car garage. Enjoy Cherokee county low taxes while being in close proximity to downtown Alpharetta, Milton and Woodstock. Add in the mature trees and stunning Magnolia and this home is a perfect 10+!
$469,900
203 Kingsley Way Woodstock, GA 30188
- Type:
- Single Family
- Sq.Ft.:
- 2,388
- Status:
- NEW LISTING
- Beds:
- 3
- Lot size:
- 0.62 Acres
- Year built:
- 1999
- Baths:
- 3.00
- MLS#:
- 10300505
- Subdivision:
- Regency Parke
ADDITIONAL INFORMATION
Must see home in Woodstock that borders Milton! 203 Kingsley Way is a 3 bed, 2.5 bath home with full unfinished basement and MASSIVE garage! Private driveway that leads to this home away from neighbors. As soon as you step inside a two story foyer greets you with a formal living room off the main. Dark laminate flooring throughout the home is an added bonus! Private dining room can easily fit all your guests. Kitchen includes stained cabinets, storage, views of the backyard and family room. Large eat in breakfast able with door to the back patio makes entertaining easy. Fireside family room is centered by a gorgeous marble looking fireplace and mantle. Upstairs includes primary suite with tray ceilings, walk in closet, separate tub/shower and laminate flooring. Two more bedrooms make up this home and share a jack and jill bathroom. Downstairs includes fully unfinished basement that's waiting for your unique touch! Two car garage easily has over 12 ft ceilings and a private laundry room. Located off 140 means access to major highways is easy, tons of golf courses, parks, schools and shopping down the road.
$432,000
608 Keeneland Woodstock, GA 30189
- Type:
- Single Family
- Sq.Ft.:
- 2,369
- Status:
- NEW LISTING
- Beds:
- 4
- Lot size:
- 0.14 Acres
- Year built:
- 2003
- Baths:
- 3.00
- MLS#:
- 10300184
- Subdivision:
- Brookshire
ADDITIONAL INFORMATION
Welcome to the prestigious Brookshire community in Woodstock. Situated conveniently off I-575, this location ensures a seamless commute. Nestled amidst outlet shopping, esteemed schools, and the vibrant downtown area of Woodstock, this residence offers an unparalleled blend of accessibility and charm. Upon entry, you'll be greeted by a distinct dining area and an expansive great room seamlessly integrated with the kitchen, providing a perfect setting for both relaxation and entertainment. The main floor also features a bonus room and a convenient half bath, enhancing the functionality of the space. Ascending to the upper level, discover four comfortably sized bedrooms and two baths, along with a dedicated laundry room, catering to the needs of modern living. The residence is complemented by a two-car garage with ample storage, catering to practicality and convenience. Outside, the privacy of your backyard is ensured by a 6-foot fence, creating a serene retreat for outdoor gatherings and relaxation. Additionally, an inviting patio off the home further enhances the outdoor living experience. Experience the epitome of comfortable living in this meticulously crafted home within the esteemed Brookshire community. The Brookshire community features a Clubhouse, Homeowners Assoc, Near Schools, Near Shopping, Park, Pickleball, Playground, 2 Pools with sundeck, Sidewalks, Walking trails, Street Lights, Tennis Court(s),Dog Park & Basketball Court. The home needs new carpet on the stairs & all of the bedrooms. It also needs new paint throughout.
- Type:
- Single Family
- Sq.Ft.:
- 2,950
- Status:
- NEW LISTING
- Beds:
- 4
- Lot size:
- 3.75 Acres
- Year built:
- 1982
- Baths:
- 4.00
- MLS#:
- 10300174
- Subdivision:
- Trickum Lake
ADDITIONAL INFORMATION
This is a unique opportunity to own an amazing lakefront property with a private dock on 3.75 acres with incredible upgrades in the heart of Woodstock! Enter through a circular driveway with landscaped front yard where a full length front porch welcomes you with a swinging bench and views of nature. This 4 bedroom, 3.5 bath home features a spacious main level with wood beam ceilings and hardwood floors throughout. The living room features a floor to ceiling stone fireplace and bay windows with lake views. Enjoy a kitchen with granite counters and stainless steel appliances open to a dining room with picturesque lake views. The master bedroom has a fully remodeled en suite bathroom, walk-in closet, and bay window views to the lake with access to a full length screened-in porch boasting sweeping views overlooking spring fed Lake Trickum! The upper floor showcases 2 spacious vaulted beamed bedrooms with lake views that share a jack and jill bath with dual sinks as well as a half bath. The terrace level features an extra bedroom with walk-in closet, full bath, laundry room and large unfinished space perfect for recreation or storage. Walk out to your own private dock on Lake Trickum, perfect for kayaking and fully-stocked for fishing. As you venture past the lake, you will encounter a path leading to Mill Creek and various meadow spaces, which also makes up part of this gorgeous property. The separate carport has two parking spaces with an attached shed/workshop that could be converted into a guest house, and extra storage above. Conveniently located minutes away from fabulous Downtown Woodstock, Woodstock Parks and Amphitheater, Shopping and Dining, Hwy 575, plus Cherokee Christian Private School, Kings Academy and Award winning Cherokee County Schools! Country and city living all in one amazing location! Some updates include fiber internet, a partial remodel of secondary bathrooms, new flooring throughout, upgraded fixtures, and more! See the attached sheet for the complete list.
$639,900
209 Sumac Trail Woodstock, GA 30188
- Type:
- Single Family
- Sq.Ft.:
- n/a
- Status:
- NEW LISTING
- Beds:
- 4
- Lot size:
- 0.22 Acres
- Year built:
- 2005
- Baths:
- 3.00
- MLS#:
- 10300239
- Subdivision:
- Woodlands
ADDITIONAL INFORMATION
Fabulous home in sought after Woodlands subdivision. Beautiful home on great level lot with a salt water pool. This home is truly amazing. Two story foyer, custom barn doors leading to the sitting area/living room or makes a perfect media room for the family. Formal dining room/conversation room with shiplap and wet bar, office and powder room off the beautiful two story family room with wall full of windows and chandelier. Large open kitchen with new countertops and backsplash, professional appliances and double oven, mud room with built ins, laundry room with sink. Off the breakfast room is the door leading out the the backyard oasis. Large Covered patio with TV overlooking the dreamy pool with waterfalls, large backyard perfect for a game of cornhole or football and some ping pong. Upstairs offers a large primary suite with trey ceiling and and large bathroom with walk in closet. Three additional spacious bedrooms with full bath. This home is amazing and close to the resort like amenities that include pickle ball, tennis, two pools one with a waterslide, nature trails, basketball courts and volleyball and soon the Little River city park will be in the back of the community. Must see this immaculate home! Its truly amazing!
Open House:
Sunday, 5/19 12:00-2:00PM
- Type:
- Single Family
- Sq.Ft.:
- n/a
- Status:
- NEW LISTING
- Beds:
- 5
- Lot size:
- 0.92 Acres
- Year built:
- 2001
- Baths:
- 5.00
- MLS#:
- 10288422
- Subdivision:
- Estates At Wiley Bridge
ADDITIONAL INFORMATION
Who's ready for pool season? This home has soaring ceilings with bright rooms throughout giving a light and airy feel. Beautiful hardwood floors grace the entire main level and upstairs hallway and primary bedroom. This is an entertainer's dream with an open floor plan and wall of windows on the back that overlook the luxurious backyard oasis - cabana and pool included!(hot tub does not stay). You can finally cancel your gym membership, and have your own home gym in the fully finished basement which also includes a craft-room or home office, large family/rec room, spacious bedroom with sitting area and private ensuite bathroom. From here you can walk outside to enjoy a dip in the pool, have a tasty drink while enjoying the sun poolside or having a bite to eat hot off the grill from the outdoor kitchen/cabana. Situated on almost a full acre of land, there is plenty of room for a football game, lacrosse practice and even a garden! And there is an electric fence if you have dogs. This is the perfect spot to call home! Whether you enjoy your privacy, or love having a huge crowd - this home has it all! With so many areas to entertain, the possibilities are endless! We hope you take the time to schedule your private tour as you are sure to enjoy the in person experience! Don't miss the virtual tour as well as the interactive 3D i-guide tour! You will find 4419 of finished square footage of which 3,123 is on the first two floors. It's time to enjoy your own private sanctuary! Come see me Sunday 12PM-2PM!
- Type:
- Single Family
- Sq.Ft.:
- 2,508
- Status:
- NEW LISTING
- Beds:
- 5
- Lot size:
- 0.16 Acres
- Year built:
- 2002
- Baths:
- 4.00
- MLS#:
- 10300028
- Subdivision:
- Brookshire
ADDITIONAL INFORMATION
5BR/4BA Rustic Ranch Woodstock Lifestyle Living at its Best in Highly Sought After Brookshire Community, Just off I-575 for Convenient Commute to Atlanta, Near Outlet Mall and Downtown Woodstock Dining, Shopping and Entertainment! Well Loved and Maintained Brick Accent Ranch Country Home Charm, You are Welcomed With a Front Stoop and Warm Foyer Entry, Formal Study/Home Office with French Doors and a Guest Suite with Full Bathroom. Walk into a Fireside Open Family Room with Corner Barnwood Fireplace, Ready to Entertain with a Beautiful Separate Inlay Dining Room with Antique White Shadowbox, Chair Rail, Oil Rubbed Bronze Chandelier, and Buffet Window to Bright Open Kitchen with White Cabinets, Wood Tile Backsplash, Slate Tile Floors, Stainless Appliances with Refrigerator, Pantry, and an Eat-In Kitchen/Morning Room with Tons of Natural Light. Off the Back of the Home is a Large Owners Suite on Main with Lots of light, Trey Ceiling, Double Vanity, Separate Shower, Garden Tub, and Walk-in Closet. Back Screen Porch Overlooking Private Wooded Fenced Backyard with Terrace Level Covered Patio. Laundry Room with Cabinets and 2- Car Garage complete the Main Floor. Hardwoods on Most of Main Floor. Updated Lighting and Plumbing Fixtures, Upstairs includes Another Guest Bedroom Suite with Full Bathroom and Large Walk-in Attic Storage Space. Finished Terrace Level Boast Rustic Charm with a Tin Ceiling, Barnwood And Shutter Walls, Wet Bar, Wood Vinyl Floors, Two Guest Bedrooms, Full Bathroom and Two Large Storage Spaces, Back Doggie Door Entry. Brookshire Lifestyle includes: Two Outdoor Pools with Sundecks, Club House, Multiple Pickleball and Tennis Courts, Basketball Court, Playground, Play Fields, and Walking Trails to Olde Rope Mill Park! *** NEW HVAC SYSTEM MAY 2024 *** If buyer closes loan with preferred lender, Mark Baker/SWBC Mortgage, lender will provide one-year temporary rate buydown (1% below current market rate) at no cost to buyer.)
Open House:
Sunday, 5/19 12:00-3:00PM
- Type:
- Townhouse
- Sq.Ft.:
- 1,894
- Status:
- NEW LISTING
- Beds:
- 3
- Lot size:
- 0.09 Acres
- Year built:
- 2019
- Baths:
- 3.00
- MLS#:
- 10299217
- Subdivision:
- Woodstock Grove
ADDITIONAL INFORMATION
Step into luxury living with this meticulously crafted end unit townhome, completed in 2020 and designed to seamlessly blend modern convenience with timeless allure. Boasting three bedrooms and two and a half baths, this former model unit is a testament to elevated living. Upon entry, you'll be greeted by an open floor plan tailored for both entertaining and everyday comfort. The heart of the home, the expansive kitchen, features an oversized working center island, gleaming stainless steel appliances, crisp white cabinetry, and a convenient step-in pantry. Flowing effortlessly into the dining area and inviting living room, this space is accentuated by a cozy fireplace, creating a warm and welcoming ambiance. The interior is adorned with freshly painted neutral tones and high ceilings, offering a move-in ready canvas that complements the ample natural light flooding the home, enhancing its spaciousness. Upstairs, a convenient laundry room adds practicality to daily routines. Retreat to the large primary bedroom, complete with a private en suite featuring double vanities, updated lighting, stylish medicine cabinets for extra storage, a separate soaking tub and shower, and a generously sized walk-in closet. Two additional bedrooms offer flexibility and comfort, connected by a well-appointed bathroom with double vanities. Outside, a private backyard patio invites relaxation within a full 6' privacy fence, while the two-car garage provides ample storage space. Enjoy access to community amenities, including a sparkling pool. Conveniently located just off 575 and Hwy 92 near downtown Woodstock, this home offers easy access to nearby attractions, shopping, dining, and more. Don't miss your opportunity to experience the perfect blend of luxury, comfort, and convenience in this exquisite townhome. Schedule your showing today!
Open House:
Sunday, 5/19 2:00-4:00PM
- Type:
- Townhouse
- Sq.Ft.:
- 1,897
- Status:
- NEW LISTING
- Beds:
- 3
- Lot size:
- 0.03 Acres
- Year built:
- 2021
- Baths:
- 3.00
- MLS#:
- 10298997
- Subdivision:
- Chelsea
ADDITIONAL INFORMATION
Welcome to convenience and LOCATION? Close to Downtown Woodstock, The Amphitheatre, Woodstock Outlets, 575 and so much more. Almost brand new Smith Douglas Townhome lovingly cared for by our seller who is downsizing. Step into your new home through the covered porch. Waterproof LVP throughout. Some features include 9 ft ceilings, 8 inch crown molding, a nice sized kitchen with a large island/work station overlooking your living room for relaxing by the TV or cozying up by the fireplace. Stainless steel appliances, soft close drawers and plenty of counter space for the chef. There is a bath on the main level; off the kitchen is the breakfast area and walkout to the rear patio w/privacy fence on either side for enjoying your morning coffee. TONS of natural light and canned lighting throughout. Upstairs you'll find 3 bedrooms and the laundry room for convenience. Oversized master with large tiled bathroom, double vanities, private water closet and a GIANT walk in closet. 2 additional bedrooms, 1 carpeted while the other is hard surface and being used as an office. 2 car garage with 9 ft ceilings for adding those drop down storage racks. Don't delay in getting the keys to your new home in this sought after community.
- Type:
- Single Family
- Sq.Ft.:
- n/a
- Status:
- NEW LISTING
- Beds:
- 3
- Lot size:
- 0.18 Acres
- Year built:
- 2002
- Baths:
- 2.00
- MLS#:
- 10298107
- Subdivision:
- Brookshire
ADDITIONAL INFORMATION
Welcome to the home of your dreams! This remarkable stepless ranch in sought after Brookshire Subdivision/The Court has been meticulously cared for and remodeled. From the front door you immediately are drawn to the large open living room with crown molding throughout, fireplace & surround sound. The kitchen which is the main focal point offers a large 5 seater Quarts island with extra storage space, Stainless Steel appliances, upgraded backsplash, custom shelving in the pantry, lazy susan and soft close doors and drawers. Over the double sink is an opening into the dining room where a farm table easily fits 8 people. If you like to entertain the sliding glass doors open up to the covered back porch with flatscreen TV and Pergola on extended back patio making it perfect to host dinner. This property backs up to the Corp of Engineer so Deer are often seen visiting. Inside the large master suite with trey ceilings you will find the tile walk in shower with sliding glass door. The large walk in master closet with auto lights has been fitted with Custom Shelving. To stay cohesive, the Kitchen Quartz has been carried throughout the home in the additional bathroom and master. Two additional bedrooms at the end of the hallway allow plenty of space for a home Office and or guest bedroom. The Second full bath is a tub/Shower combo and has also been remodeled with updated lighting, fixtures and toilet. Laundry closet in the hallway with double doors. Home exterior trim was just repainted 5/2024, Water Heater 2021, Upgraded Energy Efficient Trane HVAC with humidifier 2018. ALL of this minutes from shopping, local parks & bicycle trails. Easy access to Downtown Woodstock or Towne Lake Parkway make this the home that checks all the boxes! It is 100% move in ready.
- Type:
- Single Family
- Sq.Ft.:
- 3,105
- Status:
- NEW LISTING
- Beds:
- 5
- Lot size:
- 0.41 Acres
- Year built:
- 2006
- Baths:
- 3.00
- MLS#:
- 7387469
- Subdivision:
- Bradshaw Park
ADDITIONAL INFORMATION
A rare opportunity in highly sought after Bradshaw Park. This well-maintained home features fresh paint inside and out, dramatic exterior lighting, and landscaped grounds with plenty of room for a pool. This home’s open floorplan is great for entertaining. As you enter this home, a dramatic 2-story foyer draws you eye to the bridge overhead and into the great room that also has 2-story ceilings, expansive windows, and a fireplace with granite surround. A large formal dining room accompanies a separate formal living room that was used as a home office. The gourmet kitchen has built-in appliances, an island, and granite surfaces. The 5-burner cooktop, microwave, and dishwasher have all been replaced recently. The casual breakfast/dining area just off the kitchen overlooks the backyard. There is a laundry room, main floor guest bedroom with a large walk-in closet, and full bath complete the first level of this home. Upstairs, there are three additional generously-sized secondary bedrooms that share a bathroom with a comfort-height vanity with dual sinks. At the end of the hallway is a large primary suite with two walk-in closets and sumptuous primary bath featuring comfort-height vanity with dual sinks, soaking tub, separate shower, and water closet. There’s LVP flooring throughout the first level of this home, upstairs hallway, and into the primary suite. Carpet in the upstairs secondary bedrooms. Ceramic tile in all bathrooms, 2-inch blinds throughout, ceilings fans, Nest smart thermostats and Nest smoke/carbon monoxide detectors, and the home is prewired for an alarm system. There is a Tesla charger in the garage and the patio is wired for a hot tub. Fenced backyard. In-ground sprinkler system in front and back. The backyard features extra-large patio, surrounded with built-in brick seat walls and steps to the lush lawn. Mature trees, shrubs, and exterior lighting really make this backyard a dream. With neighbors on only one side, the backyard is private oasis that affords great seasonal views to the horse farms across the street. Just 5 miles to the Outlet Shoppes at Atlanta, Costco, and I-575 access. 6 miles to Downtown Woodstock. This home is move-in ready! Seller is a licensed GA real estate agent. Home is also being offered for lease at $3200 monthly. Inquire direct for details.
$839,900
1599 Hendon Road Woodstock, GA 30188
- Type:
- Single Family
- Sq.Ft.:
- 2,264
- Status:
- NEW LISTING
- Beds:
- 3
- Lot size:
- 2.41 Acres
- Year built:
- 2017
- Baths:
- 3.00
- MLS#:
- 7387391
- Subdivision:
- NO HOA
ADDITIONAL INFORMATION
NO HOA! RENOVATED FARMHOUSE on 2.4 ACRES! Bring your chickens and your goats! Over $100K in recent updates/renovations with an effective year built of 2017! This home has many charming features such as 5 Fireplaces (kitchen, dining/flex, family/flex, 2 upper bedrooms), an inviting rocking chair front porch, wide-plank hardwood floors, vintage doors & hardware, 10Ft ceilings on Main and Upper Level. Some of the updates include: NEW Decks (front/back), Roof, Water Heather, Gutters, Attic Insulation, Windows, Board/Batten Siding all completed in '20/'21. PLUS, NEW wood fencing in back yard, custom lighting throughout, custom draperies, flooring, kitchen/vanity counters, 2nd laundry, coffee station/pantry, landscaping (front and back), septic system/leach field, retaining wall, fire pit, screened in porch, paver walkway and MUCH more all completed in '22/'23. The walk-out unfinished basement has a single garage door and a ton of space for storage, etc! Beautiful Setting with sunset views just a few miles from the heart of downtown Woodstock! Beautiful setting in the highly sought-after River Ridge High School District!
Open House:
Sunday, 5/19 8:00-7:30PM
- Type:
- Single Family
- Sq.Ft.:
- 2,581
- Status:
- NEW LISTING
- Beds:
- 5
- Lot size:
- 0.23 Acres
- Year built:
- 1994
- Baths:
- 3.00
- MLS#:
- 10299960
- Subdivision:
- Spicers Grove
ADDITIONAL INFORMATION
Welcome to this charming property featuring a cozy fireplace, inviting you to relax in front of its warm glow. The natural color palette throughout the home creates a serene and peaceful ambiance. The flexible living space offers other rooms that can be tailored to suit your needs. The primary bathroom boasts a separate tub and shower for a spa-like experience, as well as ample under sink storage. With fresh interior paint and partial flooring replacement in some areas, this home is move-in ready. Don't miss the opportunity to make this your own oasis!
- Type:
- Single Family
- Sq.Ft.:
- 2,587
- Status:
- NEW LISTING
- Beds:
- 5
- Lot size:
- 0.21 Acres
- Year built:
- 1998
- Baths:
- 3.00
- MLS#:
- 7386229
- Subdivision:
- Deer Run
ADDITIONAL INFORMATION
Welcome to Your Dream Home in Deer Run! Nestled in the highly sought-after Deer Run neighborhood, this stunning 5-bedroom, 3-bathroom residence epitomizes charm, comfort, and luxury. As you step onto the welcoming brick front porch, you're greeted by the timeless allure of the exterior, beautifully complemented by fresh Sherwin Williams Shoji White paint throught the entire interior, lending a sense of elegance and warmth. Property Highlights: Corner Lot Charm: Situated on a spacious corner lot, this home offers both privacy and curb appeal. The meticulously manicured front and back yards boast lush greenery and ample space for outdoor enjoyment. Luxurious Amenities: Retreat to the primary suite, where a built-in custom cabinet system in the closet adds convenience and organization to your daily routine. The en-suite bathroom offers a private sanctuary, complete with a spa-like atmosphere and modern fixtures. Additional Features: Freshly Painted Interior Charming Brick Front Entrance Spacious Corner Lot with Flat Front and Backyard Screened-In Patio with Ceiling Fan Refreshing Hot Tub Well-Manicured Private Yard Vinyl Plank Flooring on Main Level Plush Carpeting Upstairs Open-Concept Kitchen/Family Room Separate Dining Room Location: Conveniently located in the heart of Deer Run, this home offers easy access to a variety of amenities, including shopping, dining, parks, and top-rated schools. With its prime corner lot position and abundance of desirable features, this property presents a rare opportunity to experience the best of suburban living in style. Don't miss out on the chance to make this exquisite residence your own – schedule a showing today and prepare to fall in love with everything it has to offer!
Price and Tax History when not sourced from FMLS are provided by public records. Mortgage Rates provided by Greenlight Mortgage. School information provided by GreatSchools.org. Drive Times provided by INRIX. Walk Scores provided by Walk Score®. Area Statistics provided by Sperling’s Best Places.
For technical issues regarding this website and/or listing search engine, please contact Xome Tech Support at 844-400-9663 or email us at xomeconcierge@xome.com.
License # 367751 Xome Inc. License # 65656
AndreaD.Conner@xome.com 844-400-XOME (9663)
750 Highway 121 Bypass, Ste 100, Lewisville, TX 75067
Information is deemed reliable but is not guaranteed.

The data relating to real estate for sale on this web site comes in part from the Broker Reciprocity Program of Georgia MLS. Real estate listings held by brokerage firms other than this broker are marked with the Broker Reciprocity logo and detailed information about them includes the name of the listing brokers. The broker providing this data believes it to be correct but advises interested parties to confirm them before relying on them in a purchase decision. Copyright 2024 Georgia MLS. All rights reserved.
Woodstock Real Estate
The median home value in Woodstock, GA is $475,000. This is higher than the county median home value of $245,800. The national median home value is $219,700. The average price of homes sold in Woodstock, GA is $475,000. Approximately 60.82% of Woodstock homes are owned, compared to 33.89% rented, while 5.3% are vacant. Woodstock real estate listings include condos, townhomes, and single family homes for sale. Commercial properties are also available. If you see a property you’re interested in, contact a Woodstock real estate agent to arrange a tour today!
Woodstock, Georgia has a population of 29,227. Woodstock is more family-centric than the surrounding county with 42.2% of the households containing married families with children. The county average for households married with children is 39.38%.
The median household income in Woodstock, Georgia is $69,247. The median household income for the surrounding county is $75,477 compared to the national median of $57,652. The median age of people living in Woodstock is 34.9 years.
Woodstock Weather
The average high temperature in July is 87.8 degrees, with an average low temperature in January of 29.3 degrees. The average rainfall is approximately 52.6 inches per year, with 1.9 inches of snow per year.
