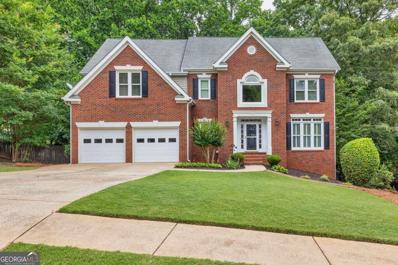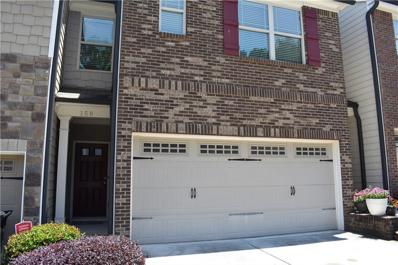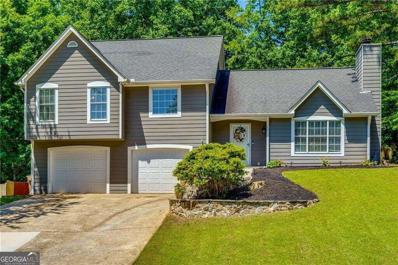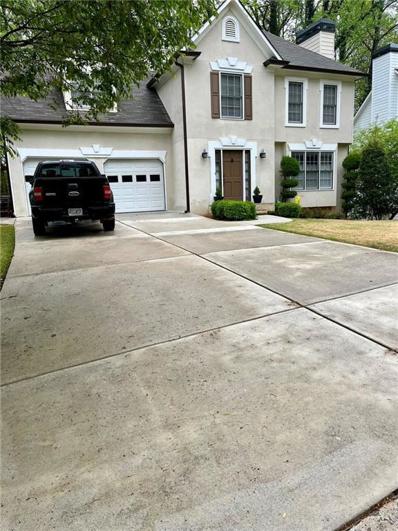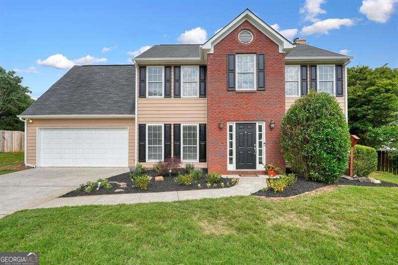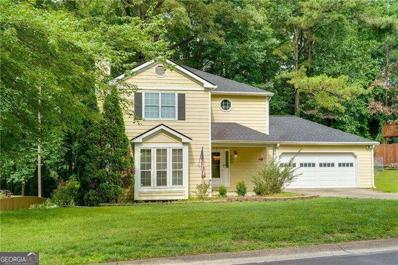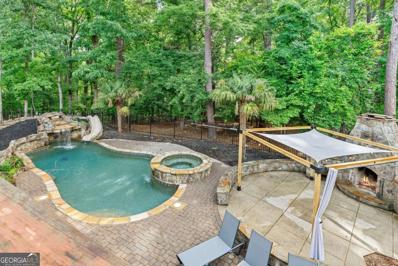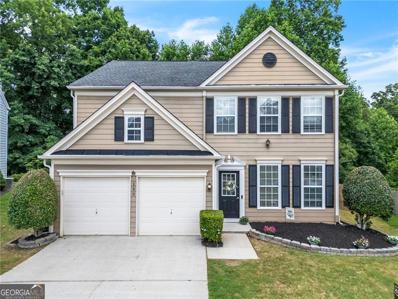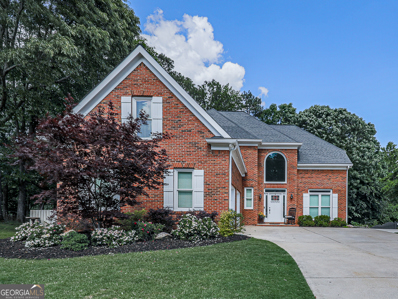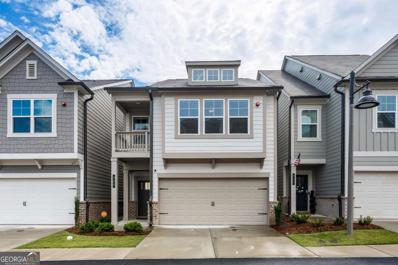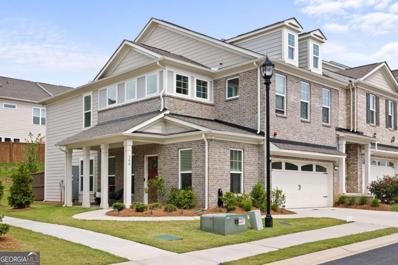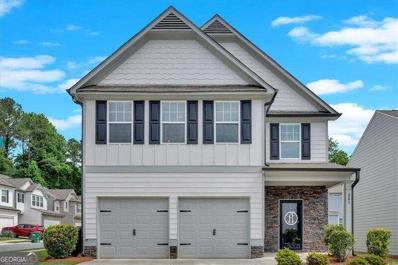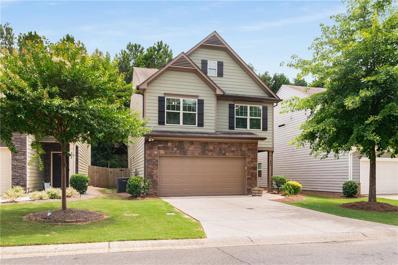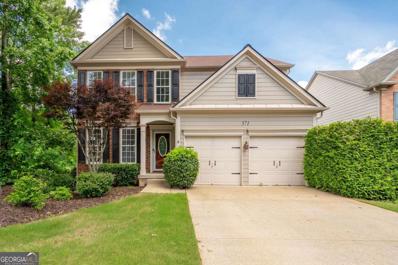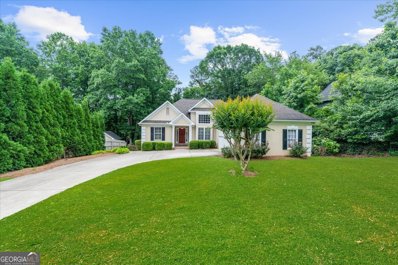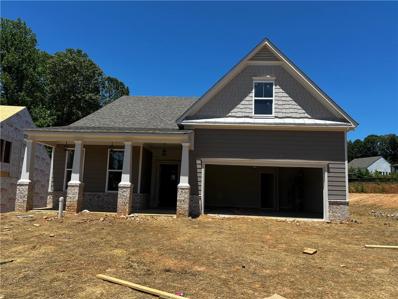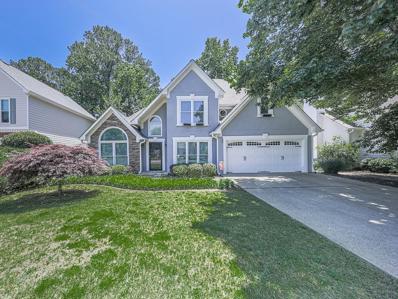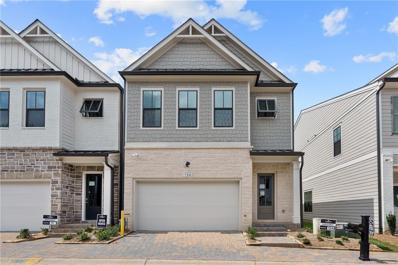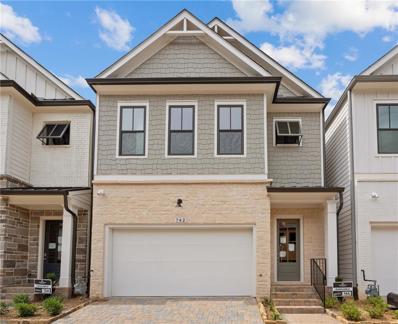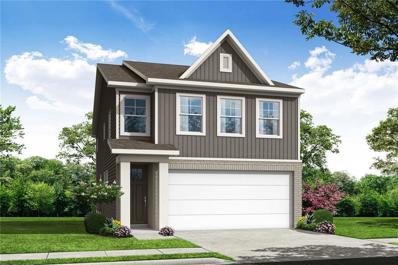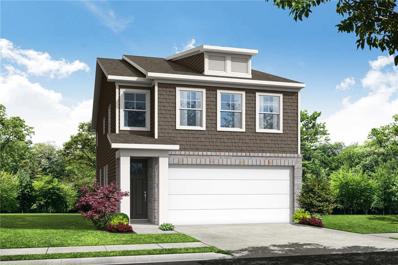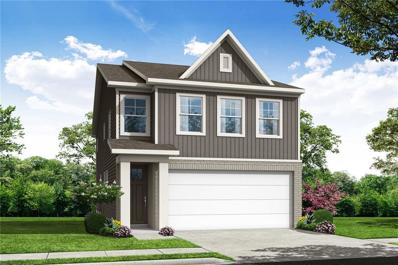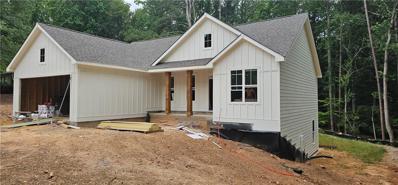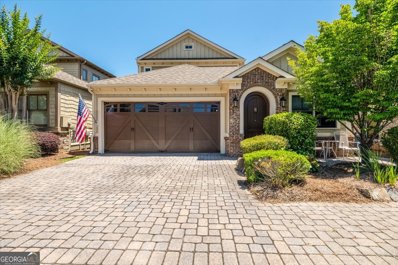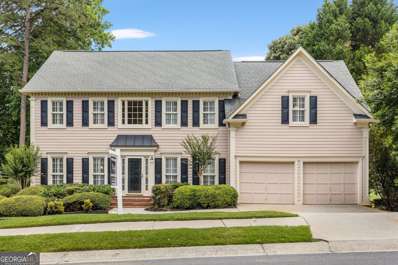Woodstock GA Homes for Sale
- Type:
- Single Family
- Sq.Ft.:
- n/a
- Status:
- NEW LISTING
- Beds:
- 4
- Lot size:
- 0.39 Acres
- Year built:
- 1992
- Baths:
- 3.00
- MLS#:
- 10311601
- Subdivision:
- The Arbors At Towne Lake
ADDITIONAL INFORMATION
Welcome to this stunning property in the Arbors at Towne Lake. Situated on a lot near the entrance of a cul-de-sac. This residence promises a lifestyle of tranquility and comfort. You will love this amenity rich community which includes tennis courts, swimming pool, and a residents-only park. Arbors at Towne Lake is just minutes to the best schools in Woodstock, Downtown Woodstock, and is a moderate drive to Alpharetta and Roswell. All three cities are ideal for the best shopping and dining experiences Georgia has to offer. There is easy access to 575 which connects you to all of the major interstates. Enter the two-story foyer highlighting a staircase to the second level and catwalk. The hardwood flooring leads you to the heart of the home on the main level that connects to a large two-story family room with a fireplace, and an open eat-in kitchen. All overlook an oversize deck under a canopy of trees that offers tranquil privacy and is perfect for entertaining, or just relaxing at the end of a long day! The main level also provides a formal dining area and library. These spaces seamlessly flow, promoting effortless interaction and connectivity. The massive owner's retreat is located on the 2nd level as an ensuite and that features a large jacuzzi tub, separate shower, and dual vanities. The owner's suite is appointed with tray ceilings, large walk-in closet and a reading nook. Just down the hallway are three exceptionally large, secondary bedrooms that share a sizable bathroom with a water closet and dual vanities. The partially finished basement is ready to be finished. A double car garage boasts of spaciousness with a bonus area for a sports car, boat or storage. With flexible living spaces, this property offers plenty of room for customization, allowing you to create the perfect areas for your needs. Schedule your showing today, this home truly offers exceptional value for the discerning buyer.
- Type:
- Townhouse
- Sq.Ft.:
- 1,794
- Status:
- NEW LISTING
- Beds:
- 3
- Lot size:
- 0.02 Acres
- Year built:
- 2015
- Baths:
- 3.00
- MLS#:
- 7373499
- Subdivision:
- Townview Commons
ADDITIONAL INFORMATION
Welcome home to this wonderful 3-bedroom 2.5 bath home in the sought-after Townview Commons neighborhood minutes from downtown Woodstock. This open floor plan boasts life proof flooring on the main level, stainless steel newer appliances, tiled backsplash, and newer paint. The main level features oversized family room with gas fireplace with lots of natural light and opens to the dining area that walks out to the patio. Open kitchen with newer stainless-steel appliances and breakfast bar. Upstairs boasts the owner's suite with private bath and oversized walk-in closet. 2 large secondary bedrooms share a double vanity bathroom, and all have access to the upstairs large laundry room. This home is a must see and close to everything!
- Type:
- Single Family
- Sq.Ft.:
- 1,497
- Status:
- NEW LISTING
- Beds:
- 3
- Lot size:
- 0.28 Acres
- Year built:
- 1990
- Baths:
- 2.00
- MLS#:
- 10316144
- Subdivision:
- Summerchase At Towne Lake
ADDITIONAL INFORMATION
Welcome to your new home! All set for you to move right in and start making memories. The open floor plan is inviting with new lighting fixtures connecting the kitchen with quartz countertops and shaker white cabinets to the breakfast nook and dining room ensuring plenty of seating options for family and friends. Whether you're hosting a dinner party or enjoying a quiet meal, this home accommodates all your dining needs comfortably. The newly built deck provides a view of the spacious fenced backyard. In the basement you will find an office/bonus room just waiting for your creative touch. Plus, you'll love the convenience of being just minutes away from Hobgood Park and nestled in the inviting community of Towne Lake.
- Type:
- Single Family
- Sq.Ft.:
- 3,502
- Status:
- NEW LISTING
- Beds:
- 4
- Lot size:
- 0.25 Acres
- Year built:
- 1990
- Baths:
- 4.00
- MLS#:
- 7399907
- Subdivision:
- Eagle Watch
ADDITIONAL INFORMATION
Very Traditional and cozy 4-bedroom home in Eagle Watch Subdivision on a unique relatively flat lot with flat parking. Step into hardwoods throughout the main level including staircases and upstairs hallway. Plenty of sunlight and views from the breakfast area and dining. Tastefully decorated with Bali window treatments throughout main level. Bonus finished space in the basement offering separate storage and entry. Modern deck and landscaped backyard with walk around to front of property. The house working systems include updated Trane heating and air units. New gutters and down spouts/drainage. Partial siding replacement. Property will be open for viewing on June 14, 2024 Seller is a Realtor.
- Type:
- Single Family
- Sq.Ft.:
- n/a
- Status:
- NEW LISTING
- Beds:
- 4
- Lot size:
- 0.2 Acres
- Year built:
- 1995
- Baths:
- 3.00
- MLS#:
- 10314663
- Subdivision:
- Towne Lake Hills South
ADDITIONAL INFORMATION
Welcome to your new home in high demand Town Lake. In a superb school district, this home is nestled in a cul-de-sac. Great location, convenient access to I-575, the outlet mall, downtown Woodstock, COSTCO, etc. Schedule your showing with showing time.
- Type:
- Single Family
- Sq.Ft.:
- 2,564
- Status:
- NEW LISTING
- Beds:
- 4
- Lot size:
- 0.34 Acres
- Year built:
- 1987
- Baths:
- 3.00
- MLS#:
- 10314659
- Subdivision:
- Independence Walk
ADDITIONAL INFORMATION
Welcome to your dream abode nestled in the charming neighborhood of Independence Walk! Step inside and discover real HARDWOODS that flow throughout the main floor that offers an abundance of natural light and fresh paint. The kitchen, which is the heart of the home, offers brand NEW white cabinets, STONE countertops and a subway tile BACKSPLASH. You will love the newer STAINLESS STEEL refrigerator, a GAS RANGE and additional PANTRY space. A BREAKFAST BAR that opens to the dining room and a mobile ISLAND cart for meal prepping and additional storage complete this space. Whether hosting intimate gatherings or lavish soires, this large living room space, with a gas WOOD BURNING fireplace, provides the perfect backdrop for creating cherished memories with friends and loved ones. A newly RENOVATED powder room rounds out the main floor. The large outdoor deck provides ample space for lounging, dining and entertaining. Imagine lazy mornings sipping coffee or evenings spent hosting barbecues with friends and family. Let your furry friends roam freely, knowing they're safe within the confines of your fenced back yard. You will find 3 bedrooms AND 2 renovated full bathrooms on the upper level of the home. The oversized primary ensuite offers real hardwood floors, a large walk-in closet and updated bathroom featuring a NEW double vanity with LED Vanity Mirrors and LVP flooring. As an added BONUS, the primary bathroom offers additional water hookups for an all-in-one washer/dryer combo! The fully finished walk-out TERRACE LEVEL has been renovated with new LVP and FRESH PAINT and provides ample space for recreation, relaxation, or even a home office, 4th bedroom or workout studio. LOCATION couldn't be better with convenient access to I-575 & Hwy 92, shopping, restaurants, KSU, Towne Lake, Downtown Woodstock and Lake Allatoona all just moments away. Don't miss the chance to make this exceptional property your own. Schedule your viewing today and prepare to fall in love with your new home sweet home! Low HOA fees and a neighborhood POOL, within walking distance, for those hot summer days.
- Type:
- Single Family
- Sq.Ft.:
- n/a
- Status:
- NEW LISTING
- Beds:
- 4
- Lot size:
- 0.21 Acres
- Year built:
- 1990
- Baths:
- 4.00
- MLS#:
- 10314361
- Subdivision:
- Eagle Watch
ADDITIONAL INFORMATION
Step into paradise with this stunning home boasting a backyard oasis that will leave you in awe. Located in the sought after Eagle Watch Golf Community, this property features a breathtaking in-ground pebble tec salt water pool with slide and custom grotto/cave surrounded by lush landscaping, creating a private retreat perfect for relaxation and entertainment. The spacious patio area offers ample space for outdoor dining and lounging, while the poolside open pergola provides a cozy spot to unwind in front of your custom stone fireplace. This home also borders Corp property and therefore offers unmatched privacy. Inside, the home is filled with natural light and features modern amenities, including a gourmet kitchen, luxurious bathrooms, and comfortable living spaces. The terrace level where you will find a potential 5th bedroom area with half bathroom- perfect to have on the pool level- Walk right out to the backyard oasis! Don't miss the opportunity to make this dream home yours and experience resort-style living everyday! All this in popular resort-like Eagle Watch Subdivision featuring Tennis with full time pro on staff and numerous ALTA/USTA teams, dedicated pickleball courts with ALTA/USTA teams, basketball court, 2 parks, 3 pools, sand volleyball court and very active social calendar. Additionally the beautiful Jack Nicklaus golf course runs thru the neighborhood (Membership is a separate membership and fee). Award winning schools, abundant conveniences, and proximity to thriving Downtown Woodstock.
- Type:
- Single Family
- Sq.Ft.:
- 1,974
- Status:
- NEW LISTING
- Beds:
- 3
- Lot size:
- 0.16 Acres
- Year built:
- 2002
- Baths:
- 3.00
- MLS#:
- 10313282
- Subdivision:
- Brookshire
ADDITIONAL INFORMATION
Welcome Home! This Brookshire classic offers a bright and airy floorplan with fresh paint colors throughout. The main level boasts of wide white oak engineered hardwoods and an open concept with room for a formal dining and sitting area. Updated eat-in kitchen features stainless steel appliances, white cabinets, granite countertops + a tile backsplash with a view to the two-story living room framed around the fireplace. Primary bedroom features vaulted ceiling and French doors into primary bathroom boasting of a soaking tub + standing shower, commode room, double vanity and custom walk-in closet. Secondary bedrooms share hallway bathroom with tub/shower combo and double vanity. Laundry room offers natural light and cabinetry for storage + hanging rods. Fenced-in back yard with oversized deck is perfect for entertaining and backs up to Corps property for ultimate privacy and deer watching! Prime location with easy access to shopping, schools and Downtown Woodstock! DonCOt miss all of the amazing amenities this community has to offer!
- Type:
- Single Family
- Sq.Ft.:
- 4,470
- Status:
- NEW LISTING
- Beds:
- 5
- Lot size:
- 0.27 Acres
- Year built:
- 1998
- Baths:
- 5.00
- MLS#:
- 10312739
- Subdivision:
- Deer Run
ADDITIONAL INFORMATION
Welcome home to this spacious 5-bedroom, 4.5-bath residence, boasting numerous beautiful updates. The main floor features an oversized two-story family room with elegant trim details, a formal dining room, and an office with built-ins and a hidden door for added charm. The kitchen offers a view to the family room, creating a seamless living space. There is also a bedroom and full bath conveniently located on the main level. Upstairs, the primary suite includes a large bedroom with access to a private coffee bar, a newly renovated bath, and a generous walk-in closet with built-ins. Two additional large bedrooms are connected by a Jack & Jill bath, and the updated laundry room and hardwood floors throughout. The finished basement provides an in-law suite complete with a full eat-in kitchen, updated bath, large living space, laundry, and additional rooms, making it perfect for extended family or guests. All windows have been replaced with triple pane insulated windows. This vibrant community offers two pools, playgrounds, seven tennis courts, three pickleball courts, two clubhouses, and the Field of Dreams baseball field, along with numerous social activities, providing a perfect blend of luxury and community living.
- Type:
- Townhouse
- Sq.Ft.:
- 1,998
- Status:
- NEW LISTING
- Beds:
- 3
- Lot size:
- 0.08 Acres
- Year built:
- 2022
- Baths:
- 3.00
- MLS#:
- 10315101
- Subdivision:
- Addison Point
ADDITIONAL INFORMATION
Like NEW!!! barely lived in home built less than two years. Welcome to this charming home 325 Hayden Circle, an exceptional residence redefining modern living in the heart of Woodstock, GA 30189. This masterfully constructed Townhome by Beazer home was completed in 2022 and it goes above and beyond with an array of thoughtful upgrades that set it apart. As you step inside, the seamless Luxury Hardwood flooring graces every inch, offering a contemporary aesthetic that's both sleek and low-maintenance. Entering through the garage you can rest your shoes in the fancy mud room right away before entering the kitchen which is a chef's masterpiece featuring a gas range, a generously sized island that beckons for social gatherings and culinary creativity. White quartz countertops and a tasteful gray herringbone backsplash create an atmosphere of refined elegance. The open floorplan on the main level is perfect for entertaining and daily living with the open concept kitchen, living room, and dining area. In the living room, a gas fireplace with built-in shelves offers a seamless blend of style and organization. An abundance of large windows fills the home with natural light, creating an inviting ambiance that enhances both aesthetics and well-being. This townhome has three spacious bedrooms and two and a half bathrooms and provides the comfort and space your family desires. The owner's bath features beautiful, upgraded tile with a double vanity and walk in shower with the luxury of your own private balcony from your bedroom. Each of the bedroom offers a private retreat, while the elegantly designed bathrooms cater to your daily needs. The convenience continues with a laundry area thoughtfully situated on the bedroom level, simplifying daily chores. Whether you envision it as a versatile home office, a cozy entertainment hub, or an inviting guest suite, this space adds an element of luxury and flexibility that truly distinguishes this property. Outside, the home exterior boasts timeless Hardi Plank siding, fusing classic charm with modern durability. Plus, the Homeowners' Association (HOA) thoughtfully handles lawn maintenance, ensuring your surroundings stay as beautiful as they are hassle-free. Step onto your private patio to discover a serene view, an outdoor sanctuary perfect for al fresco dining and relaxation. However, the appeal of 325 Hayden Circle extends beyond the home itself. The community features a dedicated dog park, a haven for your furry companions to play and socialize with their fellow four-legged friends. Guest parking is located directly in front your home while this residence enjoys the benefits of its prime Woodstock location, offering easy access to the vibrant Woodstock community, including shopping, dining, and entertainment options. 325 Hayden Circle isn't just a home; it's a lifestyle upgrade that offers both comfort and sophistication, every aspect has been meticulously crafted to provide you with the epitome of style and low-maintenance living. Don't miss the opportunity to make this exceptional property your own. Schedule a showing today, your dream home awaits at 325 Hayden Circle.
$425,000
506 Cooper Lane Woodstock, GA 30189
- Type:
- Townhouse
- Sq.Ft.:
- n/a
- Status:
- NEW LISTING
- Beds:
- 3
- Lot size:
- 0.03 Acres
- Year built:
- 2021
- Baths:
- 3.00
- MLS#:
- 10314632
- Subdivision:
- Aldyn
ADDITIONAL INFORMATION
This stunning end unit townhome, drenched in natural light, is better than new! The modern kitchen with gas stove and a Samsung smart fridge seamlessly opens to both the dining room and the family room, making it perfect for entertaining. Upstairs, youCOll find three spacious bedrooms, all featuring walk-in closets. The laundry room upstairs makes doing laundry a breeze! Step outside to enjoy the private, fenced-in backyardCoa small, but delightful patch of green that's perfect for relaxation and offers the utmost privacy. This home also features a garage equipped with a Tesla charger and a hanging ceiling rack for extra storage. Stay secure and comfortable with Eufy security cameras, keyless entry, and Nest thermostats. Located just 3 miles from Downtown Woodstock and conveniently near 575, this townhome offers easy access to shopping, dining, and all local amenities. DonCOt miss the opportunity to call this beauty your new home!
- Type:
- Single Family
- Sq.Ft.:
- 2,264
- Status:
- NEW LISTING
- Beds:
- 4
- Lot size:
- 0.09 Acres
- Year built:
- 2019
- Baths:
- 3.00
- MLS#:
- 10314259
- Subdivision:
- Victoria Crossing
ADDITIONAL INFORMATION
Immaculately maintained home just like new construction! Open concept floor plan. Huge island in beautiful spacious kitchen with granite countertops, tile backsplash, and stainless-steel appliances. Family room features fireplace with gas logs and ceiling fan. Luxury vinyl plank floors (LVP) throughout the entire house. Ceiling fans in all bedrooms. Master suite features a large walk-in closet, Master Bath with dual vanities, separate garden tub and shower. Privacy fence and level backyard. Neutral paint and two-inch blinds throughout. This gorgeous home is move in ready! Low HOA that includes your front yard maintenance. Minutes to the lake, Towne Lake & The Outlets.
$425,000
308 Woodson Way Woodstock, GA 30189
- Type:
- Single Family
- Sq.Ft.:
- 1,812
- Status:
- NEW LISTING
- Beds:
- 3
- Lot size:
- 0.15 Acres
- Year built:
- 2015
- Baths:
- 3.00
- MLS#:
- 7399286
- Subdivision:
- Townview Commons
ADDITIONAL INFORMATION
Stunning home with open concept floor plan. All hardwood floors throughout, except stairs. Beautiful details throughout include wrought iron staircase. So much natural light with extra windows in entry foyer and kitchen. Kitchen offers breakfast bar, island, 42" cabinets, ample storage, pantry, plus tile backsplash, large stainless sink and stainless appliances. Enjoy cool evenings by the family room's stone fireplace. Laundry room convenience with custom shelving. Primary Bath features oversized shower, closet, tiled floors and dual granite vanity. Granite countertops in both upstairs bathrooms. Upper level loft perfect as an office, play space or media room. Enjoy outdoor living on the covered rear patio overlooking private, fenced-in yard. Covered front entry and 2 car garage. Great cul-de-sac lot. Community pool on Town View Drive. HOA maintains yard including pine straw in front and back. Ideal location close to downtown Woodstock, shopping, restaurants and extremely close access to HWY 92.
- Type:
- Single Family
- Sq.Ft.:
- 2,040
- Status:
- NEW LISTING
- Beds:
- 4
- Lot size:
- 0.14 Acres
- Year built:
- 2002
- Baths:
- 3.00
- MLS#:
- 10313191
- Subdivision:
- Brookshire
ADDITIONAL INFORMATION
Discover this beautifully maintained and updated home, perfectly situated with easy access to shopping, restaurants, and Highway 575. Nestled in a peaceful neighborhood, this home offers privacy and convenience. Recently painted inside and outside, the home feels fresh and welcoming. Step into a two-story foyer that opens into an elegant large dining room. Enjoy the beauty of the new LVP flooring on the main floor. The gourmet kitchen features granite countertops, an island, and an eat-in area with a view into the living room, perfect for easy entertaining. A private, covered deck off the kitchen offers a serene outdoor retreat. Upstairs enjoy walking on the soft, newer carpet, a large master suite with park-like views out the window, a luxurious bathroom with double vanity, a separate tub and shower, and a spacious walk-in closet. Three additional large bedrooms, one featuring a wall-mounted TV, provide ample space. The finished basement offers a potential extra bedroom, a media room setup with built-in cabinets, and an included TV with speakers. Walk out to a private covered patio where you can appreciate the existing koi pond with a waterfall, currently adorned with flowers but easily convertible back to a pond. Community amenities include 6 new pickleball courts, 6 tennis courts, and 2 pools. 2 Clubhouses are available for rent for larger gatherings as well. Recent upgrades include a 4-year-old water heater, a 6-year-old roof & 8-year-old HVAC. This home offers a low-maintenance lot with an open feel, perfect for relaxation and recreation. DonCOt miss out on this opportunityCoschedule a showing today and see all that this wonderful home has to offer!
- Type:
- Single Family
- Sq.Ft.:
- 1,466
- Status:
- NEW LISTING
- Beds:
- 3
- Lot size:
- 0.37 Acres
- Year built:
- 1993
- Baths:
- 2.00
- MLS#:
- 10304834
- Subdivision:
- Etowah Valley Estates
ADDITIONAL INFORMATION
Welcome to this stepless ranch home with a full unfinished daylight basement in the highly sought-after Woodstock area. This residence features 3 bedrooms and 2 full baths, offering comfortable living at its finest. Upon entering, you'll be greeted by an open floor plan with vaulted ceilings, enhancing the home's spacious and airy feel. The family room seamlessly flows into the kitchen and dining area, creating an inviting space perfect for both relaxation and entertaining. The primary bedroom serves as a serene retreat, complete with a walk-in closet and abundant natural light. Two additional bedrooms are thoughtfully situated on the opposite side of the home, sharing a well-appointed bathroom. The unfinished basement offers ample storage space as well as the potential for future expansion. Step outside to discover a large fenced-in backyard, perfect for pets, play, and outdoor gatherings. Conveniently located near shopping and dining, this home offers both ease and a vibrant lifestyle. Don't miss the opportunity to make this charming ranch home your own. Schedule your visit today and experience all that this wonderful Woodstock home has to offer!
- Type:
- Single Family
- Sq.Ft.:
- 2,500
- Status:
- NEW LISTING
- Beds:
- 3
- Year built:
- 2024
- Baths:
- 3.00
- MLS#:
- 7398217
- Subdivision:
- Cooks Farm
ADDITIONAL INFORMATION
READY TO CLOSE!!! Make a Fresh Start in a New Home! The homeowner-favorite floorplan, the Rossmore by O’Dwyer Homes on Homesite 30. Our popular Craftsman Active Adult 3 Bedroom/3 Bath new home with the primary bedroom on the main and 2 additional bedrooms, features a stunning exterior of brick, and board and batten. This home also has a finished loft space on the 2nd floor, perfect for a home office. This home also features a sunroom on the main level. The interior is designed with easy living in mind to optimize main-level grand living with an open-concept floor plan and high ceilings. Your open gourmet kitchen boasts an oversized island, quartz countertops, designer tile backsplash, 42-inch cabinets and SS double wall ovens, chimney hood and cooktop. HOA maintains landscaping, common area and weekly trash pick-up. You will love this Amenity Rich, Low Maintenance Community Located in a Premium Woodstock Location! Community is located close to Downtown Woodstock, Towne Lake, nearby Roswell and major interstates, ideal for shopping and dining. Live Virtual Tours Available, as well as the ability to purchase your home virtually. Call us today and schedule your private appointment. This Friendly and Quiet Community is waiting for you! The only thing missing from this amazing home is YOU!! Use this Address for GPS: 2197 Bascomb Carmel Rd, Woodstock, GA 30189
- Type:
- Single Family
- Sq.Ft.:
- 2,062
- Status:
- NEW LISTING
- Beds:
- 3
- Lot size:
- 0.2 Acres
- Year built:
- 1994
- Baths:
- 3.00
- MLS#:
- 7397695
- Subdivision:
- Deer Run
ADDITIONAL INFORMATION
Discover this charming open-concept home featuring three bedrooms and two-and-a-half baths, nestled in the coveted Deer Run community brimming with amenities. This residence boasts numerous recent updates including a chef's kitchen with granite countertops, stainless steel appliances, a custom pantry, and a workstation, alongside fresh exterior paint, three completely renovated bathrooms, new exterior windows, and a cozy enclosed screen porch. Upon entry, you're greeted by a spacious dining room adjacent to the formal living room, leading to a warm family room with a fireplace. The large kitchen, perfect for casual dining, opens to the screened porch, an expansive patio, and includes a practical mudroom off the garage. Upstairs, the owner's suite features tray ceilings, a private custom-tiled spa bath, and a generous walk-in closet. Two additional large bedrooms and an updated bathroom complete the upper level. The impressive backyard offers a fire pit and patio, ideal for outdoor enjoyment. This home is a gem, conveniently located just minutes from Highway 575, downtown Woodstock, and shopping areas.
- Type:
- Single Family
- Sq.Ft.:
- 2,628
- Status:
- Active
- Beds:
- 3
- Lot size:
- 0.06 Acres
- Year built:
- 2024
- Baths:
- 4.00
- MLS#:
- 7396981
- Subdivision:
- The Village at Towne Lake
ADDITIONAL INFORMATION
Inquire today about special rates as low as 5.75% (6.541% APR) available on select Davidson Homes financed by Davidson Homes Mortgage with purchase contracts signed by 6/30/2024 and must close by 7/31/2024. This offer is available for a limited time on select properties and can be discontinued at any time without prior notice. The buydown option is not available for all loan programs or all loan amounts. Buyer must use Seller’s preferred lender.*** LOT 10A SEAGROVE B- OWNERS ON MAIN ****READY NOW****. See your new home consultant for details. Wait for your guests to go WOW! when they see not one but TWO telescoping sliding doors fully opening up to your outdoor courtyard! One set is located at Dining Room and the other at your Owner’s Suite. This awesome feature allows full use of this great private entertaining space! This professionally-designed home has been curated with the most popular interior finishes with 11ft ceilings on the first floor, 10ft on the second floor. The Gourmet kitchen boasts Bright White 42” wall upper cabinets and island with stainless appliances and Quartz countertops. This home boasts engineered hardwood floors on main floor except carpet in Owners Bedroom. The large Owners’ Suite closet has plumbing for additional washer/dryer in addition to the Laundry Room upstairs. The owner’s spa-like bath has a zero-entry double sized shower with frameless door, double vanities. The upper level offers an additional two Bedrooms, one having an en-suite bath with tiled floors and shower and a walk-in closet. Also included in this beautiful home is a flexible loft area and large bonus room, perfect for a game room or additional entertaining space and a full laundry room. *Attached photos may include upgrades and non-standard features and are for illustrations purposes only. They may not be an exact representation of the home. Actual home will vary due to designer selections, option upgrades and site plan layouts. *
- Type:
- Single Family
- Sq.Ft.:
- 2,628
- Status:
- Active
- Beds:
- 3
- Lot size:
- 0.06 Acres
- Year built:
- 2024
- Baths:
- 4.00
- MLS#:
- 7396977
- Subdivision:
- The Village at Towne Lake
ADDITIONAL INFORMATION
Inquire today about special rates as low as 5.75% (6.541% APR) available on select Davidson Homes financed by Davidson Homes Mortgage with purchase contracts signed by 6/30/2024 and must close by 7/31/2024. This offer is available for a limited time on select properties and can be discontinued at any time without prior notice. The buydown option is not available for all loan programs or all loan amounts. Buyer must use Seller’s preferred lender.*** LOT 14A SEAGROVE B- OWNERS ON MAIN ****READY NOW****. See your new home consultant for details. Wait for your guests to go WOW! when they see not one but TWO telescoping sliding doors fully opening up to your outdoor courtyard! One set is located at Dining Room and the other at your Owner’s Suite. This awesome feature allows full use of this great private entertaining space! This professionally-designed home has been curated with the most popular interior finishes with 11ft ceilings on the first floor, 10ft on the second floor. The Gourmet kitchen boasts Bright White 42” wall upper cabinets and island with stainless appliances and Quartz countertops. This home boasts engineered hardwood floors on main floor except carpet in Owners Bedroom. The large Owners’ Suite closet has plumbing for additional washer/dryer in addition to the Laundry Room upstairs. The owner’s spa-like bath has a zero-entry double sized shower with frameless door, double vanities. The upper level offers an additional two Bedrooms, one having an en-suite bath with tiled floors and shower and a walk-in closet. Also included in this beautiful home is a flexible loft area and large bonus room, perfect for a game room or additional entertaining space and a full laundry room. *Attached photos may include upgrades and non-standard features and are for illustrations purposes only. They may not be an exact representation of the home. Actual home will vary due to designer selections, option upgrades and site plan layouts. *
- Type:
- Single Family
- Sq.Ft.:
- 1,817
- Status:
- Active
- Beds:
- 3
- Lot size:
- 0.06 Acres
- Year built:
- 2024
- Baths:
- 3.00
- MLS#:
- 7396963
- Subdivision:
- The Village at Towne Lake
ADDITIONAL INFORMATION
***$10,000 promo valid on contracts written on inventory homes between 6/3/24 and 6/30/24 to be used towards closing costs, discount points, rate buy downs, or options. Buyer must use Seller’s preferred lender.*** Prepare to be captivated by the exceptional 'Charlotte D' single-family home, a masterpiece by Davidson Homes. Anticipated for completion October / November 2024, this home is not merely a residence; it's a testament to the art of luxurious living. Step into a realm of sophistication curated by our skilled designers. The heart of this home, the kitchen, is a culinary haven featuring 42" cabinets, adorned with exquisite quartz countertops. It's a space where culinary dreams come to life, a testament to both style and functionality. As you enter the family room, be greeted by the warmth of a cozy electric fireplace, elegantly framed with shiplap stretching to the ceiling. This space is more than just a room; it's an invitation to unwind, to create memories, and to truly experience the comforts of home. However, what truly sets this home apart is not just its luxurious interior but also its exceptional location. Nestled within the secure gates of an amenity-rich community, you'll have the world of convenience and leisure right at your doorstep. Welcome to Woodstock, a town that Money Magazine has recognized as the 17th Best Place to live. Here, you'll find the perfect blend of small-town charm and modern amenities, offering you a lifestyle that's unparalleled in its appeal. But that's not all! To make this exquisite residence even more enticing, we're pleased to offer you an exclusive opportunity. Don't just buy a house; invest in a lifestyle. Welcome to a world where elegance meets comfort, where luxury becomes an everyday affair. Your new beginning awaits in the heart of Woodstock. Schedule your tour today *Attached photos may include upgrades and non-standard features and are for illustrative purposes only. They are not an exact representation of the home. Actual home will vary due to designer selections, option upgrades and site plan layouts.
- Type:
- Single Family
- Sq.Ft.:
- 1,817
- Status:
- Active
- Beds:
- 3
- Lot size:
- 0.06 Acres
- Year built:
- 2024
- Baths:
- 3.00
- MLS#:
- 7396947
- Subdivision:
- The Village at Towne Lake
ADDITIONAL INFORMATION
***$10,000 promo valid on contracts written on inventory homes between 6/3/24 and 6/30/24 to be used towards closing costs, discount points, rate buy downs, or options. Buyer must use Seller’s preferred lender.*** Prepare to be captivated by the exceptional 'Washington F' single-family home, a masterpiece by Davidson Homes. Anticipated for completion October / November 2024, this home is not merely a residence; it's a testament to the art of luxurious living. Step into a realm of sophistication curated by our skilled designers. The heart of this home, the kitchen, is a culinary haven featuring 42" cabinets, adorned with exquisite quartz countertops. It's a space where culinary dreams come to life, a testament to both style and functionality. As you enter the family room, be greeted by the warmth of a cozy electric fireplace, elegantly framed with shiplap stretching to the ceiling. This space is more than just a room; it's an invitation to unwind, to create memories, and to truly experience the comforts of home. However, what truly sets this home apart is not just its luxurious interior but also its exceptional location. Nestled within the secure gates of an amenity-rich community, you'll have the world of convenience and leisure right at your doorstep. Welcome to Woodstock, a town that Money Magazine has recognized as the 17th Best Place to live. Here, you'll find the perfect blend of small-town charm and modern amenities, offering you a lifestyle that's unparalleled in its appeal. But that's not all! To make this exquisite residence even more enticing, we're pleased to offer you an exclusive opportunity. Don't just buy a house; invest in a lifestyle. Welcome to a world where elegance meets comfort, where luxury becomes an everyday affair. Your new beginning awaits in the heart of Woodstock. Schedule your tour today *Attached photos may include upgrades and non-standard features and are for illustrative purposes only. They are not an exact representation of the home. Actual home will vary due to designer selections, option upgrades and site plan layouts.
- Type:
- Single Family
- Sq.Ft.:
- 1,817
- Status:
- Active
- Beds:
- 3
- Lot size:
- 0.06 Acres
- Year built:
- 2024
- Baths:
- 3.00
- MLS#:
- 7396926
- Subdivision:
- The Village at Towne Lake
ADDITIONAL INFORMATION
***$10,000 promo valid on contracts written on inventory homes between 6/3/24 and 6/30/24 to be used towards closing costs, discount points, rate buy downs, or options. Buyer must use Seller’s preferred lender.*** Prepare to be captivated by the exceptional 'Washington E' single-family home, a masterpiece by Davidson Homes. Anticipated for completion October / November 2024, this home is not merely a residence; it's a testament to the art of luxurious living. Step into a realm of sophistication curated by our skilled designers. The heart of this home, the kitchen, is a culinary haven featuring 42" cabinets, adorned with exquisite quartz countertops. It's a space where culinary dreams come to life, a testament to both style and functionality. As you enter the family room, be greeted by the warmth of a cozy electric fireplace, elegantly framed with shiplap stretching to the ceiling. This space is more than just a room; it's an invitation to unwind, to create memories, and to truly experience the comforts of home. However, what truly sets this home apart is not just its luxurious interior but also its exceptional location. Nestled within the secure gates of an amenity-rich community, you'll have the world of convenience and leisure right at your doorstep. Welcome to Woodstock, a town that Money Magazine has recognized as the 17th Best Place to live. Here, you'll find the perfect blend of small-town charm and modern amenities, offering you a lifestyle that's unparalleled in its appeal. But that's not all! To make this exquisite residence even more enticing, we're pleased to offer you an exclusive opportunity. Don't just buy a house; invest in a lifestyle. Welcome to a world where elegance meets comfort, where luxury becomes an everyday affair. Your new beginning awaits in the heart of Woodstock. Schedule your tour today *Attached photos may include upgrades and non-standard features and are for illustrative purposes only. They are not an exact representation of the home. Actual home will vary due to designer selections, option upgrades and site plan layouts.
$497,900
304 Hidden Court Woodstock, GA 30189
- Type:
- Single Family
- Sq.Ft.:
- 1,500
- Status:
- Active
- Beds:
- 3
- Lot size:
- 0.5 Acres
- Year built:
- 2024
- Baths:
- 2.00
- MLS#:
- 7394074
- Subdivision:
- Golden Hills
ADDITIONAL INFORMATION
New Home! Great Location!... access to Everything! Under Construction -to be Finished middle of July. Be in your New Home before School Starts. Beautiful -New Home on a .504 Acre Spacious Private Lot with NO HOA; Easy access to Highways, Parks, Schools! 2-Car Garage and an un-finished Full-Basement waiting for expansion or storage. Out-Door Living includes... Covered Front Porch, plenty of Parking and a Back Deck with a Private Wooded View, Spacious & Level Back Yard.. New and Professionally Chosen Finishes! Real Hardwoods... Through-out! Granite... Through-out! Vaulted Ceiling in Family Room and Kitchen. Large Kitchen Island in the Modern-Farmhouse Kitchen. Walk-In Pantry and Spacious, Separate Laundry Room. Trey in Ceiling- Owners Suite. Beautiful New Home! Come Enjoy the Benefits of Home Ownership!!!
- Type:
- Single Family
- Sq.Ft.:
- 2,330
- Status:
- Active
- Beds:
- 4
- Lot size:
- 0.08 Acres
- Year built:
- 2007
- Baths:
- 3.00
- MLS#:
- 10310250
- Subdivision:
- The Village At Towne Lake
ADDITIONAL INFORMATION
WELCOME to your AMAZING EARTHCRAFT, Courtyard Home with Indoor and Outdoor Living Spaces, Located in The Village at Towne Lake. Rich finishings inside and out to include Hardwood Flooring, 10' Ceilings with Triple Crown molding, Coffered ceilings and so much more. Open Foyer invites you in. Formal Dining and Family Room with Fireplace opens to the back Courtyard with flagstone pavers. SO many entertaining possibilities outside. GOURMET Kitchen with Granite, Stainless Steel appliances, Convection oven, 4-burner gas stive, warming oven and an Abundance of counter space for food prep. Walk in pantry. MASTER Suite on the main with walk-in closets and crown molding open to the MASTER Bath with Stepless shower, double vanities. Laundry Room on the Main level as well as the secondary bedroom and Bath. Upstairs features two additional bedrooms and Bath and loft area that could be used as an office or a Media Room. The Village at Towne Lake offers State of the Art amenities including a luxurious Clubhouse, Catering Kitchen, Fitness Center with showers, Bocce Ball, Pickleball, Tennis Courts and Swimming Pool. GATED Community with Easy Access to downtown Woodstock, Wolfstock Dog Park, I575 and so much more.
- Type:
- Single Family
- Sq.Ft.:
- n/a
- Status:
- Active
- Beds:
- 6
- Lot size:
- 0.42 Acres
- Year built:
- 1992
- Baths:
- 4.00
- MLS#:
- 10306949
- Subdivision:
- EAGLE WATCH
ADDITIONAL INFORMATION
Well maintained and updated home in the highly desirable Eagle Watch subdivision. The home features golf course views, an award-winning school district, and quick access to the increasingly popular downtown Woodstock. Two sets of stairs provide access to the upper level where there are four bedrooms, two full baths, and a laundry room. The oversized owner suite on the upper level has a recently refurbished bathroom, tray ceilings, and a sitting area. The main level features a formal dining room, flex room that is currently used as an office, and an additional bedroom with accompanying full bathroom. The kitchen boasts new countertops and backsplash, refurbished cabinets, and stainless-steel appliances, including a double oven. From the breakfast area, you exit to the main level screen porch which overlooks the spacious backyard and golf course. The fully finished basement is complete with a full in-law suite, an exercise or game room, private living room and separate entrance. The terrace level deck features Trek material and also overlooks the backyard. Finally, the Eagle Watch amenities offer 12 tennis courts, 6 pickle ball courts, a basketball court, a sand volleyball court, and three pools, with the Longwood pool being only an eighth of a mile away. The neighborhood boasts active social committees that plan many events for all ages throughout the year. Come see this home while you can!

The data relating to real estate for sale on this web site comes in part from the Broker Reciprocity Program of Georgia MLS. Real estate listings held by brokerage firms other than this broker are marked with the Broker Reciprocity logo and detailed information about them includes the name of the listing brokers. The broker providing this data believes it to be correct but advises interested parties to confirm them before relying on them in a purchase decision. Copyright 2024 Georgia MLS. All rights reserved.
Price and Tax History when not sourced from FMLS are provided by public records. Mortgage Rates provided by Greenlight Mortgage. School information provided by GreatSchools.org. Drive Times provided by INRIX. Walk Scores provided by Walk Score®. Area Statistics provided by Sperling’s Best Places.
For technical issues regarding this website and/or listing search engine, please contact Xome Tech Support at 844-400-9663 or email us at xomeconcierge@xome.com.
License # 367751 Xome Inc. License # 65656
AndreaD.Conner@xome.com 844-400-XOME (9663)
750 Highway 121 Bypass, Ste 100, Lewisville, TX 75067
Information is deemed reliable but is not guaranteed.
Woodstock Real Estate
The median home value in Woodstock, GA is $248,100. This is higher than the county median home value of $245,800. The national median home value is $219,700. The average price of homes sold in Woodstock, GA is $248,100. Approximately 60.82% of Woodstock homes are owned, compared to 33.89% rented, while 5.3% are vacant. Woodstock real estate listings include condos, townhomes, and single family homes for sale. Commercial properties are also available. If you see a property you’re interested in, contact a Woodstock real estate agent to arrange a tour today!
Woodstock, Georgia 30189 has a population of 29,227. Woodstock 30189 is more family-centric than the surrounding county with 40.35% of the households containing married families with children. The county average for households married with children is 39.38%.
The median household income in Woodstock, Georgia 30189 is $69,247. The median household income for the surrounding county is $75,477 compared to the national median of $57,652. The median age of people living in Woodstock 30189 is 34.9 years.
Woodstock Weather
The average high temperature in July is 87.8 degrees, with an average low temperature in January of 29.3 degrees. The average rainfall is approximately 52.6 inches per year, with 1.9 inches of snow per year.
