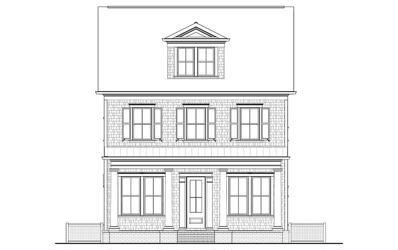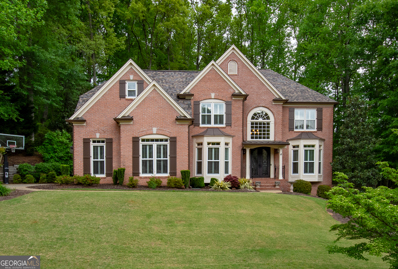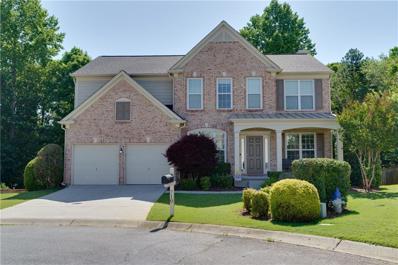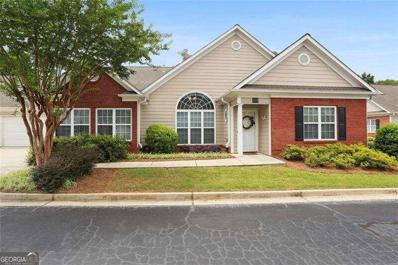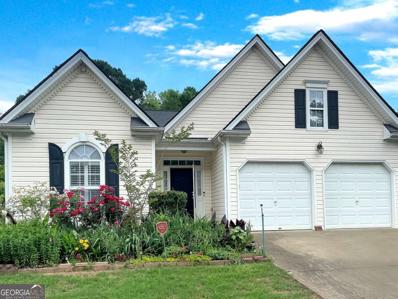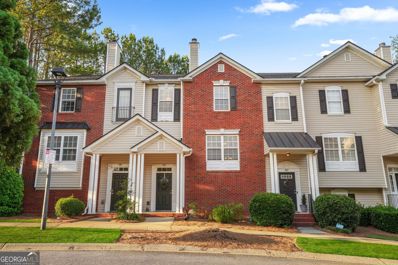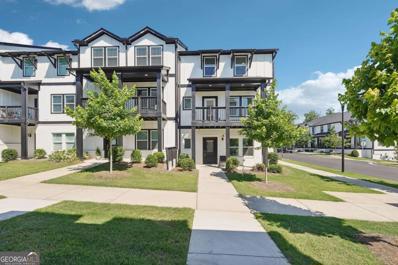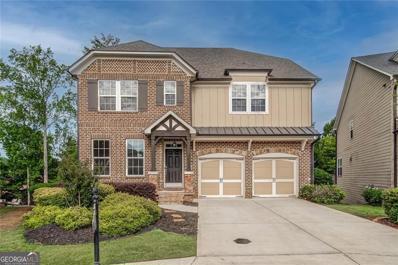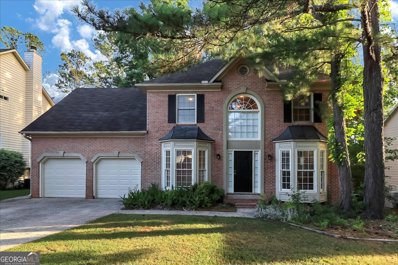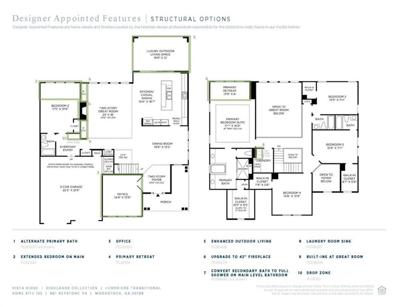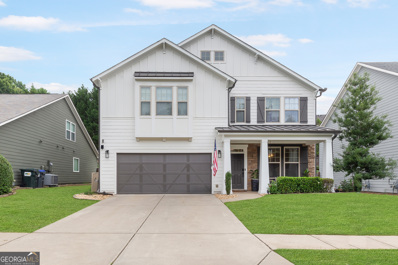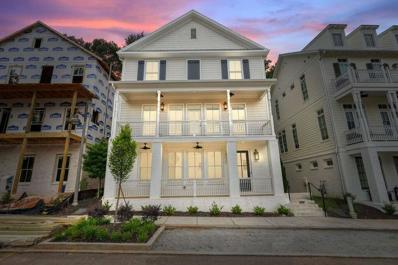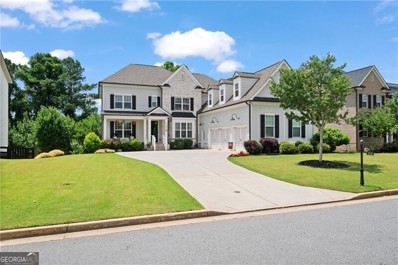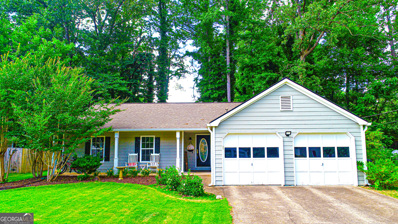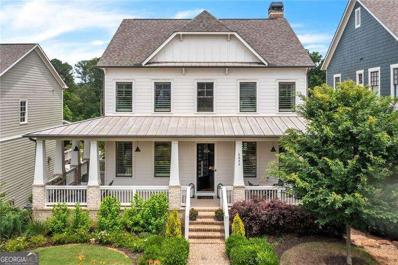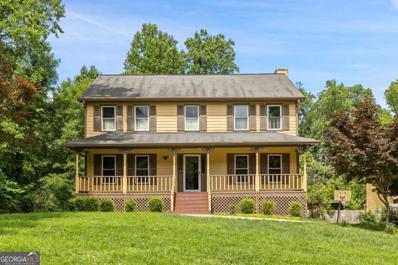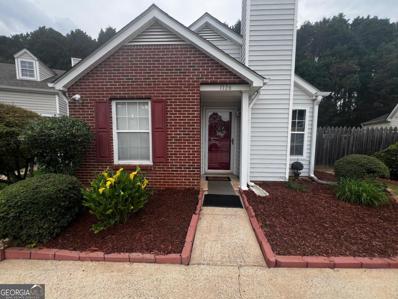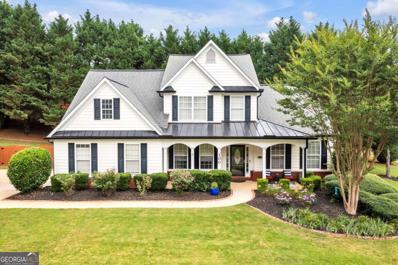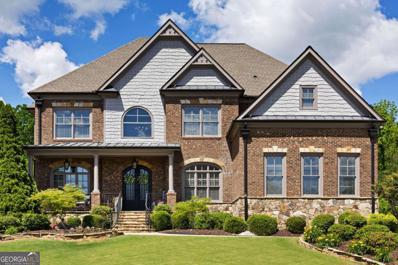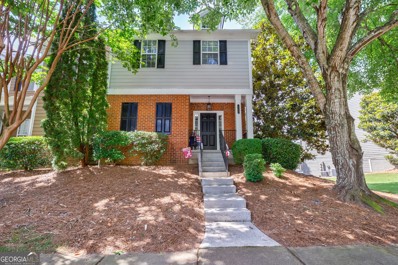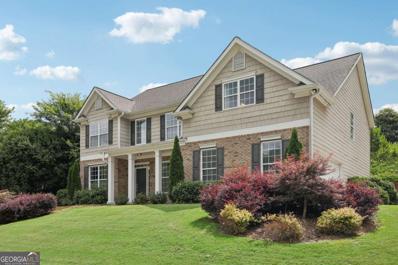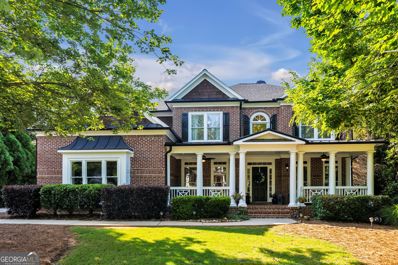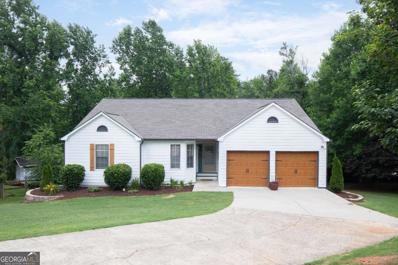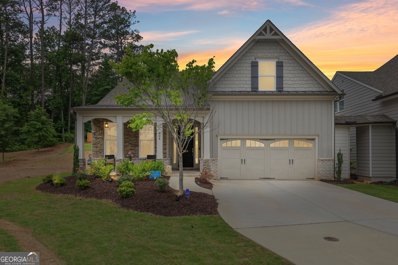Woodstock GA Homes for Sale
$1,014,900
4007 Moody Lane Woodstock, GA 30188
- Type:
- Single Family
- Sq.Ft.:
- 3,706
- Status:
- NEW LISTING
- Beds:
- 4
- Year built:
- 2024
- Baths:
- 5.00
- MLS#:
- 7401531
- Subdivision:
- South On Main
ADDITIONAL INFORMATION
The new Pearson Single Family Detached Plan by John Wieland! Just released in South on Main, The Atlanta Home Builder's Association's "Community of the Year" for 2023!!! This plan has wonderful living space for all your entertaining needs. Large and open with lots of windows! The kitchen has beautiful cabinets that go all the way to the top of the 10' ceilings. And EVERY cabinet in this home is soft close! The island is spacious and comes equipped with a double trash pullout, sink and dishwasher. Of course there are lots of beautiful quartz cabinets to choose from because you will get to completely customize the interior of your home. Enjoy the wood shelving in your walk in pantry. The stained hardwoods are on the entire main level and all stairs. Gleaming stainless steel Kitchen Aid appliances and tile to the ceiling behind your cabinet vent hood over your gas stove. And what home would be cozy without a fireplace with gas logs, built ins and bookcases in the great room. Well, you get that too! The owner's suite is it's own private retreat to relax at the end of a long day. The owner's bath is a spa experience with a free standing soaking tub, large shower with bench, shampoo niche, frameless door and tile all the way to the ceiling. In fact it does not matter which bath you see, they all have tile to the ceiling, undermount sinks and quartz countertops. The two, very large owner's closets has custom closets with drawers and tons of space. Enter from your garage to a mud room with bench, cubbies and hooks. Also one of the best features is that this home can accommodate your very own ELEVATOR!!! This home also has a rear deck for grilling, a lovely covered front porch and a side patio with fenced in yard to enjoy the outdoor lifestyle. South on Main is located less than a half mile from downtown Woodstock. We have a beautiful 6000 sq. ft. clubhouse with a full fitness center. A pool with a cabana, an outdoor play area, 2 dog parks, a community garden, a community firepit for gatherings, and an extensive outdoor pavilion (The Shed) for outdoor gatherings and events with a full amphitheater and stage. We have an Activities Director, to create exciting ways for our active community to get out and enjoy all it has to offer. We connect to the Noonday Creek Trail which is part of the Greenprint trail system that includes approximately 60 miles of hiking and biking trails. Come by and let us show you all we have to offer at South on Main!!! THIS HOME IS BEING BUILT! THE PICTURES ARE OF ANOTHER HOME THAT IS SIMULAR IN THE NEIGHBORHOOD.
- Type:
- Single Family
- Sq.Ft.:
- 4,559
- Status:
- NEW LISTING
- Beds:
- 5
- Lot size:
- 0.58 Acres
- Year built:
- 1999
- Baths:
- 4.00
- MLS#:
- 10316266
- Subdivision:
- Bradshaw Farm
ADDITIONAL INFORMATION
Buy This Home, I'll Buy Yours!* Buyers with a home to sell, buy any of our listings, and we'll buy your home for 100% of market value with our exclusive and copyrighted guaranteed sale program. For more info call/ text The Bill Wheeler Team directly. *Terms & conditions apply. FIRST SHOWINGS AT OPEN HOUSE Saturday June 15th from 1pm to 3pm. Awesome Woodstock Relocation Opportunity. Ready to step up your lifestyle? This elegant executive home in prestigious Bradshaw Farm, a master planned, resort golf course community located minutes to great schools, shopping and work centers might be the perfect fit. The home has been significantly upgraded to better than new condition by the original owners who have meticulously cared for the home. This grand home checks all the boxes for fine, country club living and will not disappoint. Spacious living areas throughout the home make this an entertainer's dream. Calling all serious cooks, this gourmet kitchen is ready to get the job done with plenty of workspace and views into the beautiful, detail rich great room. Guest suite/office on the main floor is perfect for guests. Elegant master bedroom on second floor with sitting area and master bath retreat. Two additional, oversized bedroom's upstairs with Jack & Jill bath. Finished basement is made for fun. Stunning finishes throughout. Billiard area, gym, office/bedroom, custom sauna, and a state of the art theater room which will blow you away. A back yard oasis includes an enclosed porch with fireplace, outdoor kitchen grilling area, hot tub and custom designed waterfall feature. All of the major systems of the home have been updated over the last couple of years, so many years of carefree living lie ahead for the new owners. Come take a tour of this home today.
$650,000
710 Aroura Drive Woodstock, GA 30188
- Type:
- Single Family
- Sq.Ft.:
- 3,353
- Status:
- NEW LISTING
- Beds:
- 5
- Lot size:
- 0.29 Acres
- Year built:
- 2006
- Baths:
- 4.00
- MLS#:
- 7391053
- Subdivision:
- Woodlands
ADDITIONAL INFORMATION
Rare Woodlands Finished Basement Home On Cul-De-Sac! Full Front Porch. Hardwoods On Main! Crown Molding! Foyer Flanked By Living Room/ Office w/ French Doors & Dining Room w/Upgraded Lighting & Butler's Pantry. Gourmet Kitchen w/Granite Tops, Newer Stainless Appliances, Kitchen Island w/Breakfast Bar, Kitchen Desk & Eat-In Breakfast Area. 1/2 Bath w/Pedestal Sink Leads To Laundry/ Mud Room w/Tile & Cabinets. Kitchen Opens To Vaulted Family Room w/Wall Of Windows & Gas Fireplace w/TV Mount Above. Full Iron Spindle Staircase Has Upgraded Carpet, Hardwood Hallway Upstairs. Treyed Primary Has Wall Of Windows. New $30k Luxury Primary Bath Has Upgraded Tile, Shower & Tub. Upgraded Double Vanities w/Quartz Tops, Upgraded Lighting & Custom Walk-In Closet. 3 Additional Upstairs Bedrooms Have All Have Ceiling Fans, & Custom Walk-In Closets. Enjoy The Finished Basement w/LVP Flooring, Media Room & Granite Wet Bar. Basement Also Has Full Bath & Bedroom w/Custom Closet, Workout Room & Storage. Enjoy The Fenced, Unbelievable Backyard From The Deck Or Patio! This Yard Is One Of The Largest In The Subdivision w/2 Gates~ Play Set Remains! Extras Include: Newer Water Heater & Roof, All New Kohler Toilets, Termite Bond, 4 Zone Irrigation System, Alarm System, Garage Shelving, Garage Wired For Electric Car, Smart Switches, Nest Doorbell. Enjoy Woodlands Resort-Like Amenities & Award Winning Schools!
- Type:
- Condo
- Sq.Ft.:
- 1,776
- Status:
- NEW LISTING
- Beds:
- 3
- Lot size:
- 1 Acres
- Year built:
- 2005
- Baths:
- 2.00
- MLS#:
- 10315887
- Subdivision:
- Willows
ADDITIONAL INFORMATION
Rare one level home in small, gated 55+ Active Adult community conveniently located to Downtown Woodstock, shopping, entertainment, and dining. Large open rooms and lovely appointments throughout the house. Great Room features vaulted ceiling, gas fireplace, and palladium window providing natural light. The Dining Area and Kitchen open to the Great Room. Perfect for entertaining family and friends. The Dining Area is ample size for formal table if that is your style. The adjoining Kitchen has 42-inch upper cabinets and pull-out shelves or drawers on lower cabinets. There are two pantries and a raised dishwasher for use of using. There are built-in bookcases in the Den/Sunroom. On the opposite side of home is the Primary Suite that will hold large furniture and private sitting area. The custom Walk-in Closet is a delight. There are dual sinks and knee niche in Primary Bath vanity. Oversized shower is designed for aging in place. Two Additional Bedroom are ample size. Hall Bath features a whirlpool tub with easy in and out seat. Off the Kitchen is an generous Laundry Room and oversized Two Car Garage. In the garage there is room for a workbench or shelving for storage. The Willows is a friendly community with level streets for walking. The community clubhouse has monthly events plus a covered porch for residents' enjoyment. The homeowner fees included lawn and exterior building maintenance of residences and common areas, water/sewer, trash, hazard insurance on buildings and common areas, termite bond, irrigation water and system, use of the common areas and reserves. Home is being sold as...in need of updating. This is your opportunity to purchase a below market home and make your own.
- Type:
- Single Family
- Sq.Ft.:
- 1,769
- Status:
- NEW LISTING
- Beds:
- 3
- Lot size:
- 0.19 Acres
- Year built:
- 1998
- Baths:
- 2.00
- MLS#:
- 10315604
- Subdivision:
- Weatherstone
ADDITIONAL INFORMATION
Discover your dream home in the very desirable community of Weatherstone! This charming residence offers the perfect blend of comfort, style, and convenience, making it an ideal sanctuary for families and professionals alike. Spacious interior floor plan with soaring 9 foot ceilings. Master bedroom offers garden tub and separate shower, double vanity granite countertop, walk in closet, tray celling. Large eat in kitchen feature granite countertops, oak cabinets, plenty of storage perfect for culinary enthusiasts. Enjoy quality family time in the inviting living room, complete with fireplace and large windows. Ceramic tile and luxury vinyl floor throughout entire home. Step into the sunroom, a perfect haven you'll never want to leave, offering year-round comfort and serenity with its stunning view and natural light! Fully fenced & private backyard an oasis for outdoor gatherings or peaceful morning coffee. Community with swim/tennis/pickleball courts, beautiful park and playground facilities. Highly acclaimed schools Little River ES, Milk Creek MS, River Ridge HS, are all in within easy reach. Prime location situated in a friendly neighborhood, you'll have easy access to walk for shopping at Publix, Kroger, Walmart and Aldi as well as restaurants. Amazing home and amazing location! Schedule a tour today and experience all the warmth and charm this property has to offer!
- Type:
- Townhouse
- Sq.Ft.:
- 1,705
- Status:
- NEW LISTING
- Beds:
- 3
- Lot size:
- 1 Acres
- Year built:
- 2002
- Baths:
- 3.00
- MLS#:
- 10315400
- Subdivision:
- Weatherstone Square
ADDITIONAL INFORMATION
Welcome to the charm of this beautifully maintained and renovated townhouse, which is ideally located in an amazing area! The bustling downtowns of Woodstock, Roswell and Cobb are only a short drive away from this conveniently located property, which is just off Highway 92,vonveniently accessible to most retail stores, and business establishments. This gorgeous home has an amazing floor plan with two more spacious bedrooms upstairs that offer plenty of space and comfort, plus a multipurpose bonus room and a third bedroom on the lower level. A chef's paradise, the roomy kitchen features elegantly recently painted cabinetry, and chic modern light fixtures throughout the house. Take in the peaceful, scenic views of the surrounding trees from the charming back deck, where you can relax in the evening or have your morning coffee in total seclusion. Tucked down in a quiet area, but also minutes away from the buzzing convenience of a City life.
- Type:
- Townhouse
- Sq.Ft.:
- 2,376
- Status:
- NEW LISTING
- Beds:
- 4
- Lot size:
- 0.05 Acres
- Year built:
- 2021
- Baths:
- 4.00
- MLS#:
- 10315273
- Subdivision:
- Ridgewalk Landing
ADDITIONAL INFORMATION
Energy-efficient, End Unit townhome move-in ready NOW! Spacious primary suite, complete with ensuite bath and walk-in closet. The second story of this tri-level home features an open-concept living area and balcony. Downstairs, fourth bedroom and a full bath with numerous possibilities. Located down the street from The Outlet Shoppes at Atlanta, there's no shortage of things to do around the Ridgewalk Landing community. Beautiful curb appeal. Walking distance of charming Woodstock Downtown and easy access to I-575. This builder is known for their energy-efficient features and will save you thousands on utility bills!
- Type:
- Single Family
- Sq.Ft.:
- n/a
- Status:
- NEW LISTING
- Beds:
- 3
- Lot size:
- 4.03 Acres
- Year built:
- 1985
- Baths:
- 3.00
- MLS#:
- 7401562
- Subdivision:
- n/a
ADDITIONAL INFORMATION
Traditional 4 side Brick Cape Cod. County front porch, screened back porch. 3br/2 1/2 ba, Master on main, family room with brick fireplace, kitchen, sep. dining room. Full basement with office, lots of storage, work shop area, exterior entrance to patio. 2 car garage, kitchen level. Fenced back yard with work shop. All on 4.03 Acres.
- Type:
- Single Family
- Sq.Ft.:
- 4,443
- Status:
- NEW LISTING
- Beds:
- 5
- Lot size:
- 0.25 Acres
- Year built:
- 2015
- Baths:
- 4.00
- MLS#:
- 10315744
- Subdivision:
- Claremore Manor
ADDITIONAL INFORMATION
ALMOST NEW CONSTRUCTION. FULLY FINISHED DAYLIGHT BASEMENT HOUSE. Lovely 5bed/3.5bath Cul-De-Sac home full of Upgrades!! Fully finished basement with in-law suite. Open layout, features wood beams on main level! Real hardwood floors on main and upper level. Gorgeous kitchen with plenty of storage, grey/shaker cabinets, large quartz island, and modern stainless steel appliances. Living room is spacious and has stone fire place with shelving on each side. Primary bedroom great in size, has double tray ceiling, wood accent wall, and walking closet with custom closets systems. Tiled primary bath, double vanity, standing shower, and soaking tub. Secondary bedrooms are generous in size and also have custom closets systems. Basement is finished, bedroom and full bath. Home has built-in speakers. Private backyard, large deck. Walking distance to Life Time Fitness. Highly desirable area close to downtown Woodstock, Roswell, and Marietta. Excellent Schools.
- Type:
- Single Family
- Sq.Ft.:
- 2,040
- Status:
- NEW LISTING
- Beds:
- 4
- Lot size:
- 0.18 Acres
- Year built:
- 1992
- Baths:
- 3.00
- MLS#:
- 10315221
- Subdivision:
- Wellington Manor
ADDITIONAL INFORMATION
Welcome to this beautiful 4-bedroom, 2-bathroom, 2,040 sq ft brick-front home located in the sought-after Wellington Manor subdivision. This community boasts fantastic amenities including a playground, tennis and basketball courts, a swimming pool, and a clubhouse, offering endless opportunities for recreation and socializing. Situated on a level, fenced lot, this well-maintained home features a flowing floor plan perfect for modern living. The interior includes a separate dining room, an office or formal living room, and a spacious country kitchen that opens to a deck overlooking the private backyard, ideal for outdoor gatherings and relaxation. Nestled in an excellent school district, this home combines comfort, style, and convenience. Don't miss the chance to make this wonderful property your new home. Schedule a showing today!
- Type:
- Single Family
- Sq.Ft.:
- 3,409
- Status:
- NEW LISTING
- Beds:
- 5
- Lot size:
- 0.29 Acres
- Year built:
- 2024
- Baths:
- 4.00
- MLS#:
- 7400531
- Subdivision:
- Vista Ridge
ADDITIONAL INFORMATION
TOLL BROTHERS - READY FOR JULY DELIVERY! CITY OF WOODSTOCK/CHEROKEE COUNTY - Call for Seller's current incentives and Seller will pay up to $10,000 in closing costs with Toll Brothers Mortgage (Incentive is subject to change). The HENDRICS TRANSITIONAL is an open concept floorplan, exceptionally appointed with amazing structural and design finishes. Welcoming you home starts with the 8' front door and the open concept two story foyer with an amazing view to the two story great room and separate dining room. Your family will enjoy the casual dining area opening to your enhanced outdoor living area with stacked sliding doors. The 1st floor features 10' ceilings, dramatic 2-story great room w/ 42'' fireplace and spacious built in bookcases. Guest suite on 1st floor offers a full walk in shower. There is also a private office/flex room on the main level for those that need space for work or for school. Chef's kitchen boasts KitchenAid appliances including double ovens, quartz countertops, oversized island w/breakfast bar. The 2nd floor boasts an oversized Primary Suite & 3 secondary bedrooms and the large laundry room. The Primary bath is BEAUTIFUL and features double vanities, oversized shower with dual shower heads and large freestanding tub. Models are now OPEN - 760 Keystone Drive.
- Type:
- Single Family
- Sq.Ft.:
- 3,780
- Status:
- NEW LISTING
- Beds:
- 5
- Lot size:
- 0.14 Acres
- Year built:
- 2013
- Baths:
- 5.00
- MLS#:
- 10315041
- Subdivision:
- Stoney Creek
ADDITIONAL INFORMATION
Welcome to your dream home in the highly sought-after Stoney Creek subdivision in Woodstock! This gorgeous craftsman-style residence offers 5 bedrooms and 5 full bathrooms, perfectly blending luxury and comfort for families seeking both style and functionality. The home features new LVP flooring and a spacious family room that seamlessly flows into the breakfast area and newly updated kitchen, complete with stunning quartz countertops and an island with additional seating for entertaining. Tray ceilings and great natural lighting throughout the entire home! Relax on the charming covered front porch or the covered back patio, with ceiling fans for year-round enjoyment. The fenced, level, and landscaped yard offers privacy and a safe place for kids and pets to play. The oversized primary suite has a large walk-in closet, double vanities, a separate tub, and a shower with built-in seating. Generously sized secondary bedrooms provide plenty of room for everyone. A guest retreat/loft/game room (make it whatever you want!) with a full bathroom on the third level offers flexibility for your needs, whether it's for guests, a home office, or a play area. The community amenities include two pools, a clubhouse, and a playground, perfect for family fun! Located in an award-winning school district- Johnston Elementary, Mill Creek Middle, River Ridge High. Conveniently near shopping, restaurants, and more! This home truly has it all, combining luxury, comfort, and a prime location. Don't miss out on this incredible opportunity-schedule a showing today!
$899,000
103 Adair Walk Woodstock, GA 30188
- Type:
- Single Family
- Sq.Ft.:
- 2,718
- Status:
- NEW LISTING
- Beds:
- 4
- Lot size:
- 0.1 Acres
- Year built:
- 2022
- Baths:
- 4.00
- MLS#:
- 7400387
- Subdivision:
- Adair Park
ADDITIONAL INFORMATION
Welcome to your New Haven in the heart of downtown Woodstock! This charming home combines modern amenities with historic charm, offering a unique blend of comfort and character. Nestled in a vibrant community, you'll enjoy convenient access to local shops, restaurants, and cultural attractions. Whether you're looking to relax in a cozy interior or explore the bustling downtown, this home is the perfect spot to create lasting memories. Welcome home!
- Type:
- Single Family
- Sq.Ft.:
- 4,516
- Status:
- NEW LISTING
- Beds:
- 5
- Lot size:
- 0.36 Acres
- Year built:
- 2018
- Baths:
- 4.00
- MLS#:
- 10314787
- Subdivision:
- Collinswood
ADDITIONAL INFORMATION
This fabulous 5 Bedroom 4 Bath Farmhouse is one of the largest homes in the neighborhood at approximately 4200 Square Feet above grade and approximately additional 2200 Square Feet in the Unfinished Basement. Exterior is exceptional with brick, shake, and board and batten. Home features a 3 Car Sided Entry Garage and a beautiful wooded and peaceful lot .Layout of the home is exceptional. A large Study/Office includes barn doors and brick accent wall. A separate oversized formal Dining Room is ready for gatherings. A spacious Living Room features wooden beams, floating shelves, and fireplace with shiplap accents open to your dream Kitchen. Kitchen features a large quartz island, stainless steel appliances, a large farmhouse sink, a walk in pantry with wood shelving, plus a breakfast room area. Butler's Pantry displays a wine fridge with glass cabinet doors. A Guest Suite on the main level has a full bath. Easy access first floor Laundry Room with Mud Room. Ready for some outdoor living? Enjoy your fully fenced Backyard with gates on both sides of the home and a screened in porch with a brick fireplace that overlooks the tranquil woods. Home features upgraded lighting and upgraded 9 inch hardwood floors. Oversized Owner's Suite includes a beautiful shiplap tray ceiling. Owner's Bathroom features a free standing tub and frameless shower. A fabulously large closet with three chandeliers and hardwood floors is sure to impress. The Media Room includes welcoming barn doors and built in speakers in the ceiling. All bathrooms include upgraded tile and counters, as well as framed mirrors. A full Unfinished Basement is ready for you to complete and is stubbed for a bathroom. A small deck that can be used for grilling has gas line already installed. Collingswood is a swim/tennis neighborhood. Close to Downtown Woodstock, convenient to I-575, and convenient to everything Woodstock has to offer - you will not want to miss this one!
- Type:
- Single Family
- Sq.Ft.:
- 1,670
- Status:
- NEW LISTING
- Beds:
- 3
- Lot size:
- 0.27 Acres
- Year built:
- 1990
- Baths:
- 2.00
- MLS#:
- 10314622
- Subdivision:
- River Oaks
ADDITIONAL INFORMATION
DON'T MISS OUT!! Come see this well maintained three bedroom, two bath ranch with a great floor plan before it's too late. This level lot located in the highly desired River Oaks subdivision with NO HOA is sure to sell quickly. The SUNROOM may be my favorite part of the home! As you enter, you'll notice the tall ceilings in the large living room that is great for entertaining. Just off the living room is the dining area that leads into the kitchen with tall ceilings, updated appliances and a breakfast nook as well. The mudroom with laundry closet that leads out to the garage is just off the kitchen as well. Off the other side of the living room, you'll head down the hallway and notice a full/guest bath, two secondary bedrooms, and spacious master bedroom with vaulted ceilings. The master bathroom has a double vanity and separate shower/tub. Now, my favorite part, the sunroom outback is great for entertaining, a good book, coffee in the morning, or a cocktail at night. Also, a deck off the sunroom perfect for grilling that can be accessed from the living room as well. Don't forget the storage shed in the back corner for a little extra storage and/or yard equipment. All of this only 10 minutes from downtown Woodstock and 20 minutes from Alpharetta and Roswell. This one is sure to well quickly. Don't miss out! Contact agent today to schedule your own private showing.
- Type:
- Single Family
- Sq.Ft.:
- n/a
- Status:
- NEW LISTING
- Beds:
- 4
- Lot size:
- 0.1 Acres
- Year built:
- 2019
- Baths:
- 4.00
- MLS#:
- 10314380
- Subdivision:
- Oakhurst
ADDITIONAL INFORMATION
Welcome to this sun-drenched, STUNNING 4 bedroom + 3.5 bath home located in the amenity rich community of Oakhurst. Tucked away yet just minutes from downtown Woodstock, parks, and shopping, with easy access to 92 and 575. Meticulously maintained, move-in ready, this Craftsman home greets you with a courtyard entry and wrap-around front porch. 4-sided brick watershed, 3-car garage + addl. storage, 10-foot ceilings, and abundance of natural light is what will impress. The grand 2-story entryway, hardwood floors throughout, plantation shutters and exquisite lighting fixtures, sets this home apart. Create moments in the intimate living and dining rooms with west facing windows. Walk down the hall and enter the open floor plan part of this home. The great room boasts a floor to ceiling brick fireplace. The kitchen is equipped with granite countertops, upgraded Kitchen Aid package, soft close drawers and other luxury details. Relax and entertain in any of the three outdoor spaces. Spacious bedrooms allow ample room for family and guests. The ownerCOs suite offers a retreat of luxury, showcasing a tray ceiling and walk-in closet with a spa-like bathroom. On the lower level sits the daylight basement with an unfinished room and bathroom, ready for endless possibilities. Don't miss the opportunity to make this exceptional house your new home.
- Type:
- Single Family
- Sq.Ft.:
- n/a
- Status:
- NEW LISTING
- Beds:
- 4
- Lot size:
- 2.01 Acres
- Year built:
- 1986
- Baths:
- 3.00
- MLS#:
- 10314291
- Subdivision:
- Mill Creek Farm
ADDITIONAL INFORMATION
Welcome to your dream home! Nestled on 2 serene private acres at the end of a tranquil cul-de-sac, this exquisite 2-story traditional home offers unparalleled charm and modern comforts. As you step inside, you'll be greeted by elegant hardwood and tile floors that flow throughout the main level. The chef's kitchen is a culinary delight, featuring granite countertops, a central island, stainless steel appliances, and a cozy breakfast area. French doors open to a grand sunroom, perfect for enjoying morning coffee or evening sunsets. The main level also boasts a spacious laundry room, a convenient half bath, and beautifully appointed separate living and dining rooms. Relax in the large den, complete with a cozy fireplace. Upstairs, retreat to the luxurious master suite, featuring an attached office. Enjoy the convenience of two additional spacious bedrooms and two elegantly designed bathrooms. This level provides a serene and private living space, ensuring both comfort and tranquility. The expansive basement offers endless storage possibilities, while the bonus apartment/in-law suite includes a bedroom, bathroom and den, just waiting for your personal finishing touches. And for the automobile enthusiast, 5 garages are awaiting your car collection. Don't miss the chance to make this stunning home your own! Schedule a tour TODAY!
$315,000
1128 Rook Place Woodstock, GA 30188
- Type:
- Single Family
- Sq.Ft.:
- n/a
- Status:
- NEW LISTING
- Beds:
- 2
- Lot size:
- 0.08 Acres
- Year built:
- 1991
- Baths:
- 1.00
- MLS#:
- 10312886
- Subdivision:
- VILLAGE COBBLESTONE
ADDITIONAL INFORMATION
Adorable 2 Bedroom/ 1 Bathroom 1-level home with walk-out fenced backyard. Open floorplan with high 2 story ceilings in the family room. Master bedroom on main with the full bathroom in between both bedrooms. Enjoy coffee or entertaining your friends on your back patio in your private fenced backyard. Great Woodstock location off 92, but tucked back in a quiet community. Has a new roof , New Hvac system, new Refrigerator, new gas stove, 2 new sheds and new interior paint . Only 2 miles from downtown Woodstock shops, restaurants, parks/playgrounds, live music, City Center amphitheater, and Reformation Brewery. Affordable HOA Fees Covers the front yard lawn maintenance, community pool, playground, picnic area and more! Close to Medical Facilities, KSU, Noonday Park.
- Type:
- Single Family
- Sq.Ft.:
- 2,496
- Status:
- NEW LISTING
- Beds:
- 4
- Lot size:
- 0.44 Acres
- Year built:
- 2002
- Baths:
- 3.00
- MLS#:
- 10314038
- Subdivision:
- Arbor View
ADDITIONAL INFORMATION
Welcome to your dream home in the sought-after Arbor View neighborhood, just minutes from vibrant downtown Woodstock! This stunning residence is nestled in a swim-tennis community and sits on a sprawling corner lot with a fenced-in yard, perfect for outdoor activities and relaxation. Enjoy your mornings and evenings on the charming, covered front and back porches. Step inside to discover a spacious, open-concept floorplan that seamlessly blends modern elegance with comfort. The heart of the home is the gourmet kitchen, featuring white cabinets, granite countertops, and stainless-steel appliancesCoideal for the home chef. Adjacent to the kitchen, you'll find a large, bright sunroom that floods the space with natural light, creating a perfect spot for relaxation or entertaining guests. The master suite is conveniently located on the main floor, offering a serene retreat with ample privacy. Upstairs, youCOll find three generous secondary bedrooms, providing plenty of space for family, guests, or a home office. DonCOt miss the opportunity to make this beautiful home yours. Schedule a showing today and experience the best of Arbor View living!
$1,195,000
230 Millstone Parkway Woodstock, GA 30188
- Type:
- Single Family
- Sq.Ft.:
- 6,397
- Status:
- NEW LISTING
- Beds:
- 7
- Lot size:
- 0.46 Acres
- Year built:
- 2007
- Baths:
- 6.00
- MLS#:
- 10313042
- Subdivision:
- Millstone At Little River
ADDITIONAL INFORMATION
Nestled in a quaint, charming neighborhood, this exquisite residence offers an impressive layout and thoughtfully-designed updates and renovations throughout. One of a handful of the original builder homes, the semi-custom nature of this property shows in the attention to detail, extensive moulding and trim work, and spacious floorplan. Current owners have added additional high end updates. Discover the completely renovated kitchen that is perfectly appointed with top-of-the-line cabinetry and appliances, sleek countertops, custom vent hood, and an oversized island, making it the heart of the home. The main floor boasts formal living area, large dining room, and a convenient bedroom and bath, ideal for guests or as a home office. Upstairs, you'll find well-appointed bedrooms, including a luxurious primary suite complete with a cozy fireside sitting area and a stunning renovated bathroom with an expansive walk-in closet. One bedroom w/ vaulted ceiling features an ensuite private bath. The other 2 bedrooms share a Jack and Jill bath. Rounding out the upstairs is a step-up bedroom currently used as a media room. Entertainment options abound with the thoughtfully finished terrace level that includes a wine room, living and dining spaces, and an exercise room. Outdoors, enjoy the serene ambiance of a screened in porch off the main floor, with stairs down to an outdoor kitchen, pergola, both covered and open areas, and a level backyard, providing a wonderful setting for al fresco gatherings. This home offers a perfect blend of comfort and elegance, making everyday living a true pleasure. Experience luxury living at its finest in this meticulously maintained property. Community includes lake, pool, playground, tennis courts, and walking trails. Located in the perfect spot away from the bustle, yet just around the corner from both downtown Woodstock and the Fulton County line for easy access to shopping, dining, and entertainment.
- Type:
- Townhouse
- Sq.Ft.:
- 2,296
- Status:
- NEW LISTING
- Beds:
- 3
- Lot size:
- 0.07 Acres
- Year built:
- 2001
- Baths:
- 3.00
- MLS#:
- 10313735
- Subdivision:
- Magnolias At Ridgewalk
ADDITIONAL INFORMATION
Come home to this beautiful END UNIT that is roughly 1.5 walkable miles from bustling Downtown Woodstock and around the corner from 575 and the Outlets. This meticulously maintained townhome boasts hardwood floors, open floorpan, loads of natural light including the additional side windows only found on end units and looking over an open green space specific to this property! The primary en suite has had a full renovation with spacious frameless walk in shower, new vanity and additional closet. Fresh paint throughout, newly cleaned windows, new door hardware and a NEW ROOF to boot! Back porch is freshly painted for another added living space. Bonus space downstairs could be office, movie room or anything else you can think of. You also have an additional storage room along with a well sized 2 car garage. Close proximity to amenities and additional guest parking. This townhome is a beauty.
- Type:
- Single Family
- Sq.Ft.:
- 2,969
- Status:
- NEW LISTING
- Beds:
- 5
- Lot size:
- 0.36 Acres
- Year built:
- 2003
- Baths:
- 4.00
- MLS#:
- 10312984
- Subdivision:
- Bradshaw Park
ADDITIONAL INFORMATION
Ample space for family and guests, including a dedicated guest room conveniently located on the main level. Fresh, stylish flooring throughout the home adds a contemporary touch and easy maintenance. Enjoy the sleek, updated kitchen with stunning granite countertops, perfect for cooking and entertaining. The expansive yard is perfect for outdoor activities and is ideally suited for adding a pool. Atop the retaining wall, you'll find the perfect spot to create a cozy fire pit area, ideal for evening gatherings. The meticulously maintained landscaping enhances the home's curb appeal and provides a serene outdoor environment. Top-Rated Cherokee County Schools known for its excellent education and community support. Easy access to shopping, dining, and major freeways ensures a stress-free commute and convenience for everyday errands. This home also offers a low interest assumable VA mortgage...Don't miss the opportunity to make this stunning, move-in-ready home yours. Schedule a viewing today and envision the lifestyle that awaits in this desirable Cherokee County gem!
- Type:
- Single Family
- Sq.Ft.:
- 3,180
- Status:
- NEW LISTING
- Beds:
- 4
- Lot size:
- 1.23 Acres
- Year built:
- 2002
- Baths:
- 4.00
- MLS#:
- 10312742
- Subdivision:
- Laurel Brooke
ADDITIONAL INFORMATION
Coming soon! Showings begin Friday, June 7 and professional photos will be uploaded on Thursday, June 6. Rare opportunity: Beautiful, executive home on one of largest, most secluded lots that backs up to Little River in Laurel Brooke. The residence sits on over an acre of pristine, guaranteed conservation forest leading directly down to Little River, with lush greenery and secluded woodland paths. The river ensures rare birds and wildlife are daily visitors in a totally undisturbed, peaceful setting. This unusually large lot comprises a tranquil, park-like English garden featuring two fountains, a small fish pond, a fire pit and a miniature labyrinth. The garden is a labor of love with over 40 hand planted trees, many ornamental, that blossom year round. Sip morning coffee in the gazebo on the oversized deck, or enjoy afternoon tea on the large, serene, Southern style front porch cooled by overhead fans. ThereCOs also a lovely covered porch off the large great room to entertain guests and relax with evening cocktails. No need for blinds, the sole, original owners enjoy total privacy as the lot is not overlooked by other lots. One of the quietest roads in the neighborhood with virtually no drive-by traffic. The Castleberry is LBCOs signature model home design. The great room has unobstructed woodland views through soaring 20 feet high bay windows. Unique upgrades include stained glass windows, three fireplaces, extra walls of windows in master suite and terrace level and a huge, room-sized walk-in master closet. Entry into the home features a two story vestibule with beautiful wrought iron chandelier. Stage right features a serene English sitting room with gorgeous stacked, Riverstone fireplace. Stage left is an elegant dining room with custom, white wainscoting and serving area between the dining room and kitchen. Hardwoods run throughout the main floor. Walking forward you are greeted with the amazing view of the, pond, back yard and nature through the wall of windows. The Great Room features a custom, wood crafted fireplace, gorgeous, newly installed hardwood floors. Open concept living with a view into kitchen with granite counters, tile backsplash, and large island. This home is meant to be enjoyed with family and friends. Easy access to the oversized deck overlooking your tranquil yard. Room to either entertain or simply take in nature. The covered deck is around the corner from Great Room and provides additional gathering and relaxing space. The stair case has access to the front foyer and separate flight of stairs from Great Room to provide easy access to the upstairs living space. Luxurious, brand new carpeting is installed on the second level which comprises the expansive master suite bath which includes a jacuzzi and three spacious, additional bedrooms/baths. One bedroom has private bath and other two bedrooms share a Jack n Jill bath. Traveling to the terrace level provides a journey to more living space and abundant storage. The large main room features a custom, wood crafted vent free fireplace, gorgeous, newly installed LVP floors, and a wall of upgraded bay windows overlooking the pond. A second room features plush carpeting and custom crafted, rich, oak wood paneling. The terrace level opens directly onto the secluded garden and provides access to two covered patio areas. There is abundant unfinished space for you to add an in-law suite or use for storage. This much loved home is pristine with brand new paint outside, refreshed paint inside, a new roof, and all systems running perfectly. The lot is a secluded, safe natural paradise for children and the area is home to excellent, award winning schools. The entire neighborhood is impeccably kept and home to a warm and welcoming community with highly successful swim/tennis/ pickleball teams. Steps from Milton, (but low Cherokee taxes!). Easy reach of the fine dining, art and entertainment of downtown Woodstock, Roswell, Alpharetta and Avalo
- Type:
- Single Family
- Sq.Ft.:
- 3,400
- Status:
- NEW LISTING
- Beds:
- 4
- Lot size:
- 0.38 Acres
- Year built:
- 1990
- Baths:
- 2.00
- MLS#:
- 10312648
- Subdivision:
- Coleman'S Landing
ADDITIONAL INFORMATION
Welcome home to this beautiful ranch on a finished basement located on a quiet road in ColemanCOs Landing; a non HOA community. The main level consists of an open concept living room with a gas fireplace, dining room and kitchen with a gas stove. The primary suite has a vaulted ceiling, two closets and a bathroom with dual sinks, granite countertops and a walk in shower. There are also two additional bedrooms on the main level and a full bathroom with a shower/tub combo. The 1,700sqft finished basement boasts room for endless opportunities! There is a bedroom, two flex rooms and two storage rooms. Plenty of room for extra living space, entertainment, or a gym. The large backyard has plenty of space for entertaining and gardening too. Located in highly rated school districts, and close to shopping and restaurants, you won't want to miss the opportunity to make this house your home! Come see it today!
$689,900
904 Lucky Lane Woodstock, GA 30188
- Type:
- Single Family
- Sq.Ft.:
- n/a
- Status:
- NEW LISTING
- Beds:
- 3
- Lot size:
- 0.08 Acres
- Year built:
- 2022
- Baths:
- 3.00
- MLS#:
- 10312219
- Subdivision:
- Villas At Presley Lake
ADDITIONAL INFORMATION
Experience luxurious living in this exquisite home situated in a vibrant new Woodstock community featuring a picturesque pond. As you enter, you are welcomed by a seamless open concept floor plan, soaring 10ft ceilings, collapsible sliding doors, and elegant hardwood floors throughout the main level. The kitchen, complete with stainless steel appliances and a spacious kitchen island, is a culinary enthusiast's dream. The adjacent dining area with coffered ceilings provides the perfect setting for intimate gatherings or lavish dinner parties. The main level boasts a tranquil primary bedroom suite with a curbless shower and a roomy walk-in closet, offering unparalleled comfort and convenience. An additional bedroom on the main floor, accompanied by a full bathroom, ensures ample space for family or guests. Upstairs, discover a versatile loft area perfect for a recreational retreat or a home office. A third bedroom with an ensuite bathroom and access to expansive attic storage completes the upper level. Step outside to unwind on the screened-in porch, surrounded by lush greenery and serene views. This end unit home offers enhanced privacy with adjacent green space. Garage offers an electric car charging station. Community amenities include a swimming pool, a clubhouse with a fitness room, kitchen, and game room, and close proximity to downtown Woodstock, Roswell, and I-575. Indulge in a lifestyle of comfort and convenience in this exceptional residence.
Price and Tax History when not sourced from FMLS are provided by public records. Mortgage Rates provided by Greenlight Mortgage. School information provided by GreatSchools.org. Drive Times provided by INRIX. Walk Scores provided by Walk Score®. Area Statistics provided by Sperling’s Best Places.
For technical issues regarding this website and/or listing search engine, please contact Xome Tech Support at 844-400-9663 or email us at xomeconcierge@xome.com.
License # 367751 Xome Inc. License # 65656
AndreaD.Conner@xome.com 844-400-XOME (9663)
750 Highway 121 Bypass, Ste 100, Lewisville, TX 75067
Information is deemed reliable but is not guaranteed.

The data relating to real estate for sale on this web site comes in part from the Broker Reciprocity Program of Georgia MLS. Real estate listings held by brokerage firms other than this broker are marked with the Broker Reciprocity logo and detailed information about them includes the name of the listing brokers. The broker providing this data believes it to be correct but advises interested parties to confirm them before relying on them in a purchase decision. Copyright 2024 Georgia MLS. All rights reserved.
Woodstock Real Estate
The median home value in Woodstock, GA is $248,100. This is higher than the county median home value of $245,800. The national median home value is $219,700. The average price of homes sold in Woodstock, GA is $248,100. Approximately 60.82% of Woodstock homes are owned, compared to 33.89% rented, while 5.3% are vacant. Woodstock real estate listings include condos, townhomes, and single family homes for sale. Commercial properties are also available. If you see a property you’re interested in, contact a Woodstock real estate agent to arrange a tour today!
Woodstock, Georgia 30188 has a population of 29,227. Woodstock 30188 is more family-centric than the surrounding county with 40.35% of the households containing married families with children. The county average for households married with children is 39.38%.
The median household income in Woodstock, Georgia 30188 is $69,247. The median household income for the surrounding county is $75,477 compared to the national median of $57,652. The median age of people living in Woodstock 30188 is 34.9 years.
Woodstock Weather
The average high temperature in July is 87.8 degrees, with an average low temperature in January of 29.3 degrees. The average rainfall is approximately 52.6 inches per year, with 1.9 inches of snow per year.
