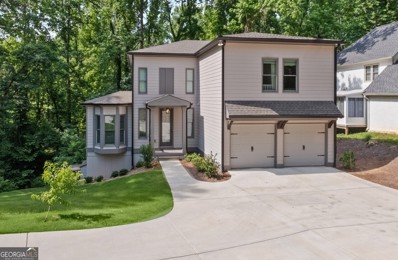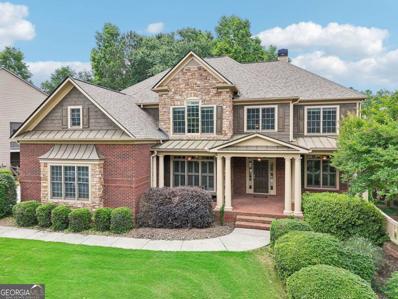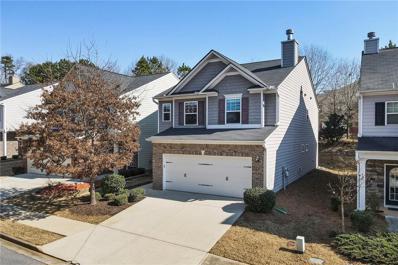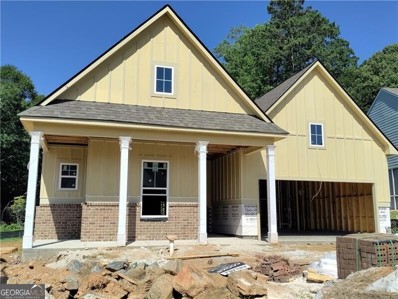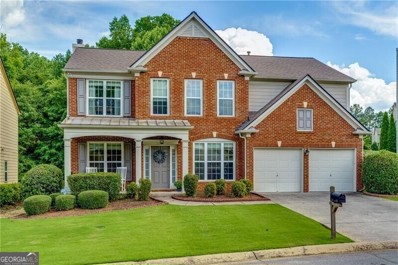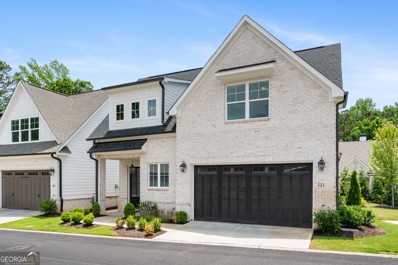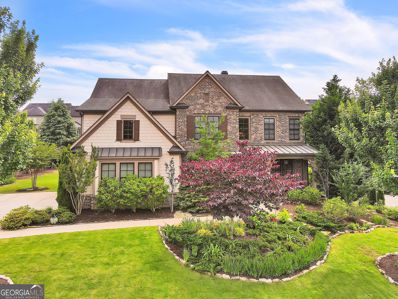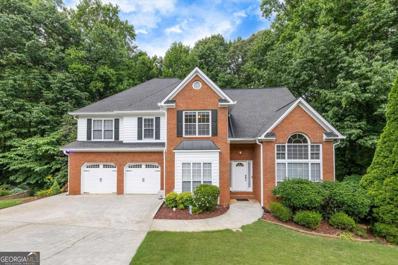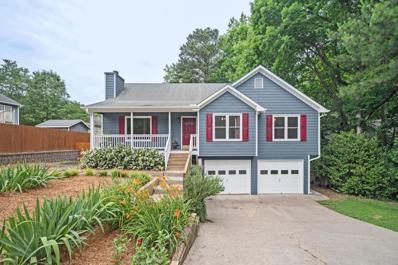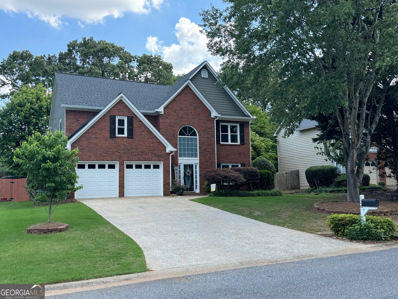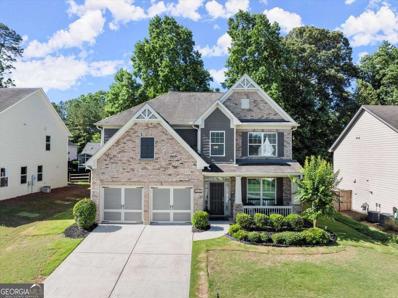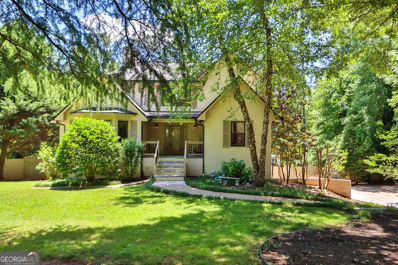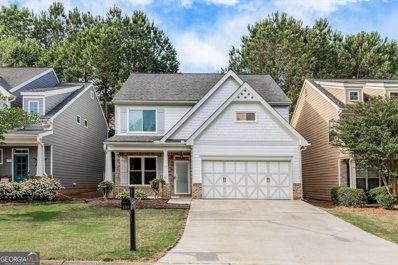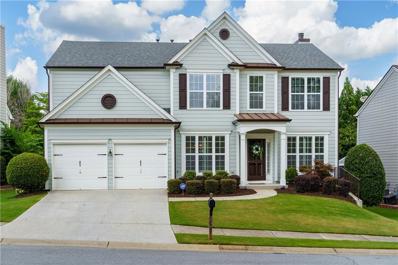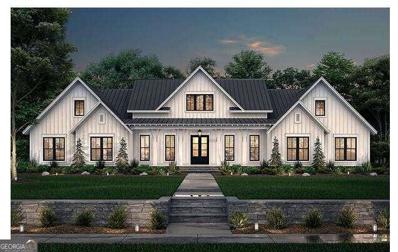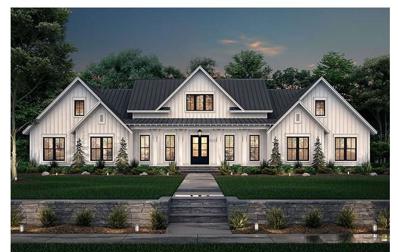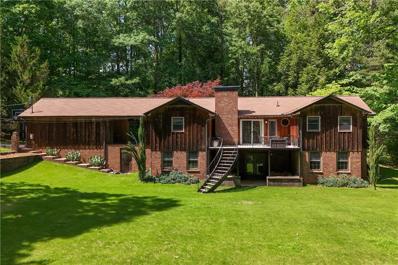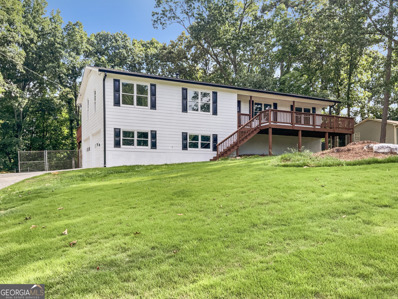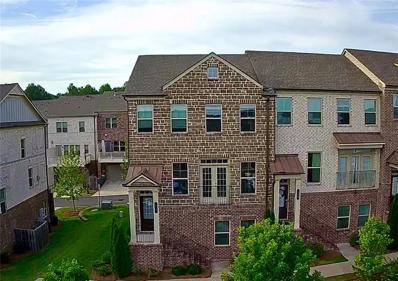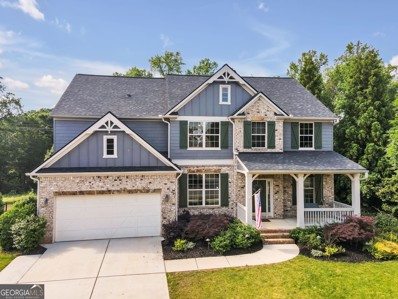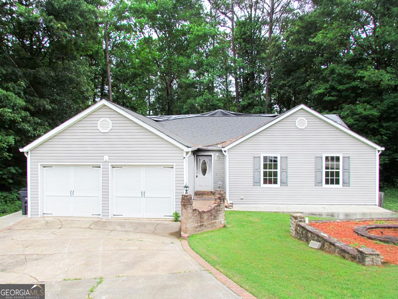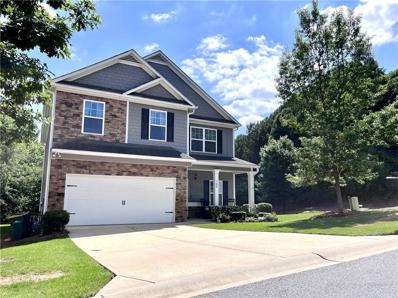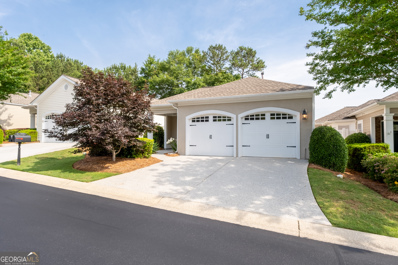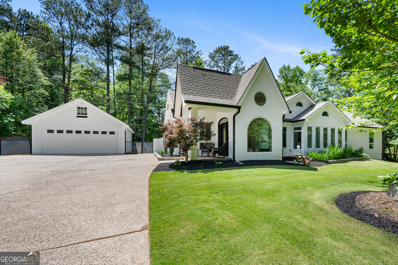Woodstock GA Homes for Sale
- Type:
- Single Family
- Sq.Ft.:
- 2,500
- Status:
- Active
- Beds:
- 5
- Lot size:
- 0.35 Acres
- Year built:
- 2022
- Baths:
- 4.00
- MLS#:
- 10306303
- Subdivision:
- Kingston Square
ADDITIONAL INFORMATION
Take a look at this home, constructed by premier builder Gary M. Deppe in 2022. The high-quality millwork and attention to detail far exceeds any new construction you are going to find in this area: 12-inch baseboards, crown molding, 30-year architectural shingles, stainless steel appliances, granite counters, Berber style carpet, and dual Trane HVAC systems just to name a few. The location is hard to beat, located in an established tree-lined neighborhood that is just minutes from 575, close to the vibrant Downtown Woodstock, and within walking distance to various restaurants/shopping. On the first floor, you have the eat-in kitchen with a breakfast area that can sit eight, a living room, a powder room, and a formal dining room. The main floor has an abundance of windows that provide natural light and private wooded views. Off the breakfast area/sunroom is a deck with a natural gas hookup that is perfect for some weekend barbequing. The top floor has 2 bathrooms, 4 bedrooms, and a laundry room. The main bedroom is a good size and features his and her closets. With 3 other bedrooms and a full bath, you will never have to worry about space when the family comes to visit. The daylight terrace level makes this home a true gem: a full bath, bedroom, wet bar, and a recreation room. It gets even better when you step outside with a large covered deck and a separate covered patio with a fireplace; this outdoor area is ideal for watching the various birds and wildlife after a long day of work. Why spend more on a generic contractor-grade home when you can have everything you want and not have to deal with the hassle of new construction?
- Type:
- Single Family
- Sq.Ft.:
- 4,555
- Status:
- Active
- Beds:
- 6
- Lot size:
- 0.37 Acres
- Year built:
- 2006
- Baths:
- 6.00
- MLS#:
- 10308376
- Subdivision:
- Olde Heritage
ADDITIONAL INFORMATION
Beautifully maintained home with custom touches throughout and lots of room! You'll love this home from the minute you pull up with an extra-large front porch with multiple seating areas, all covered and ready for rocking chairs and cool summer nights. Step inside to a soaring 2 story foyer with a formal living room to the right and a formal dining room, complete with chair railing and tray ceiling, to the left. Enjoy sweeping wooded backyard views with a 2-story wall of windows in the family room also featuring a stunning floor to ceiling stone fireplace. Unlock all your cooking potential in the spacious kitchen with granite counters, island with seating, stainless steel appliances including double ovens, tile backsplash, butlers pantry, and bright breakfast room with access to the back deck for enjoying your morning coffee outside. A downstairs bedroom with an en-suite bath makes a great guest/MIL suite or home office. All bedrooms upstairs have gorgeous wood floors - NO carpet! Retreat to the oversized primary bedroom with a tray ceiling, large seating area, and en-suite bath featuring dual vanities with granite counters, garden tub, glassed-in shower with bench, and extra large walk-in closet. Enjoy the ease of having the laundry room upstairs AND connected to the primary suite! A bedroom and en-suite bath are on this side of the upstairs, with 2 more bedrooms that share a jack and jill bath on other side of the catwalk for the ultimate in privacy. But wait - there's more! Don't miss the fully finished basement with wood look tile floors throughout for easy living and cleaning. Two large living areas make a great game room, media room, home office, man cave, craft space, playroom - you name it! Two bedrooms have huge walk-in closets and a full bath is near by. The outdoor spaces are just as dreamy as the interior ones - a screened in porch off of the main level, an upstairs balcony off the primary, a downstairs covered patio, and a backyard backing up to mature trees. Community amenities include pool, tennis, park, and playground. This house checks all the boxes - don't miss it!
$385,000
437 Village View Woodstock, GA 30188
- Type:
- Single Family
- Sq.Ft.:
- 1,854
- Status:
- Active
- Beds:
- 3
- Lot size:
- 0.1 Acres
- Year built:
- 2014
- Baths:
- 3.00
- MLS#:
- 7395061
- Subdivision:
- Woodstock Village
ADDITIONAL INFORMATION
Located less than 5 mins from downtown Woodstock with wonderful restaurants, music events, shopping, trails, parks and Farmers Market. This small community has the highest technology in Google Fiber, a dog path, newly installed playground with a charming gazebo and low fees that include your yard maintenance. This 3 bedroom 2.5 bath home has been renovated and carefully maintained . This open floorplan main level features a dry bar, living/kitchen and dining open concept. Kitchen appliances are stainless with electric range, dishwasher and granite countertops. A half bath on the main evel is right inside off the private patio . The main level features LVP floors and nest thermostats with a Ring doorbell for complete security . The master is located on the second story with a small reading nook, custom fitted closet and newly renovated master shower. Two secondary bedrooms are spacious and have good closet space. There is a shared bathroom and full Laundry Room upstairs. Carpet will be replaced upon move out. Buyer may select color from samples provided by seller. This is the only property available presently in this established community of Woodstock Village. A great opportunity for a low maintenance lifestyle near downtown Woodstock.
- Type:
- Single Family
- Sq.Ft.:
- 2,400
- Status:
- Active
- Beds:
- 4
- Lot size:
- 0.02 Acres
- Year built:
- 2024
- Baths:
- 3.00
- MLS#:
- 10308329
- Subdivision:
- Cooks Farm
ADDITIONAL INFORMATION
Welcome to beautifully crafted Heartwood floor plan. As you enter this home you immediately notice the incredible light filling the space. This easy living ranch plan features a beautiful kitchen w/ stainless steel appliances and a grand island. Over sized owner suite is conveniently located on the main floor featuring a designer double vanity, incredible tile showe, and tile flooring. Other convenient features of the home include hardwood flooring, oversized entry ways, high ceilings, cabinet microwave, oversized covered patio, rocking chair front porch, luxurious lighting package, easy access floor plan, HOA maintained landscaping, and weakly trash pick up and an elegant lighting package throughout the home. All located on a beautifully landscaped private lot w/ an amazing creek. You will love this gated, low-maintenence, active adult community, located close to sought after downtown Woodstock, and nearby Towne Lake, with ideal shopping and dining. Model Homes Hours: 11:00 AM - 6:00 PM Monday, Tuesday, Thursday, Friday, and Saturday. 1:00 PM - 6:00 PM Sunday. Appointment Only Wednesday. Currently offering a $10,000 incentive to be used any way you want on any home that goes binding on or before June 30th, 2024.
- Type:
- Single Family
- Sq.Ft.:
- 2,958
- Status:
- Active
- Beds:
- 4
- Lot size:
- 0.36 Acres
- Year built:
- 1997
- Baths:
- 3.00
- MLS#:
- 10308317
- Subdivision:
- Deer Run
ADDITIONAL INFORMATION
Highly Sought-After Deer Run West** Welcome to this exceptional residence located in the prestigious Deer Run West community of Cherokee County. This home boasts a bright, open floor plan designed for modern living and effortless entertaining. **Key Features:** - **Spacious Great Room**: Enjoy an expansive great room filled with natural light, perfect for family gatherings and entertaining guests. - **Oversized Primary Suite**: Retreat to the luxurious primary suite, offering ample space, comfort, and tranquility. - **Office Space**: Work from home in style with a dedicated office space or could double as a playroom, homework room or sitting area. -**Durable Construction**: Built with hardcoat stucco and cement siding, this home offers durability and low maintenance. - **Boat/Car Garage**: The property includes a boat/car garage with a separate entrance, plus a workshop area ideal for projects and storage. - **Copper Plumbing**: Experience peace of mind with the reliability and longevity of copper plumbing throughout. - **Private Backyard**: Relax in your private, serene backyard, perfect for outdoor activities and entertaining. - **Secondary Bedrooms**: All secondary bedrooms come with walk-in closets, providing ample storage space. **Community Amenities:** Deer Run West offers a wealth of amenities, including: - Swim and tennis facilities - Baseball fields - Pickleball courts **Prime Location:** Enjoy the benefits of a prime location with easy access to top-rated schools, shopping, dining, and recreational activities. This home truly embodies the essence of "location, location, location." Don't miss this rare opportunity to own a home in one of Cherokee County's most desirable neighborhoods. Schedule a showing today and experience the perfect blend of comfort, style, and convenience!
- Type:
- Single Family
- Sq.Ft.:
- n/a
- Status:
- Active
- Beds:
- 4
- Lot size:
- 0.19 Acres
- Year built:
- 2005
- Baths:
- 3.00
- MLS#:
- 10308310
- Subdivision:
- Woodlands
ADDITIONAL INFORMATION
Beautiful brick home in the sought after Woodlands subdivision with front porch and screened porch overlooking private backyard. Inviting foyer with sitting room/living room, formal dining room and butlers pantry. Open kitchen with stained cabinets, large island, breakfast area. Family room with vaulted ceiling, hardwood floors and chandelier. Laundry on the main level and half bath. Relaxing screened porch overlooking backyard that backs up to the woods. Upper level offers three spacious bedrooms with walk in closets, full bath with double vanity. Primary Suite with large walk in closet and bathroom with double vanities. Walk to the pool, clubhouse and resort like amenities. Great house in fabulous community. Great location close to shopping and restaurants.
$580,000
121 Ivey Way Woodstock, GA 30188
- Type:
- Single Family
- Sq.Ft.:
- 2,227
- Status:
- Active
- Beds:
- 3
- Year built:
- 2022
- Baths:
- 4.00
- MLS#:
- 10308304
- Subdivision:
- Enclave At Wiley Bridge
ADDITIONAL INFORMATION
Welcome to this impeccably maintained 3-bedroom, 3.5-bath home on a quiet cul-de-sac in the Enclave at Wiley Bridge. The open and spacious main level is flooded with natural light, enhancing its bright and airy feel. The kitchen features an oversized island with seating, walk-in pantry with solid shelving, and 10-foot ceilings. Adjacent to the kitchen, the dining area accommodates a full-sized table and is accented by a buffet and beverage center for added elegance and storage. The main-floor primary bedroom features a huge walk-in closet, while a secondary bedroom with an attached bathroom provides additional main-floor convenience. Upstairs, a versatile bedroom with an en-suite bath could also serve as a bonus room, office, guest suite, craft room, play area, or whatever else fits your need. Off the living room, a covered concrete patio offers a shaded and cool sitting area ideal for relaxing or dining under bistro lights. The front door opens onto a charming sidewalk connecting the community. This fantastic home is located a short distance from Historic Roswell, Crabapple and the new vibrant downtown Woodstock. It delivers convenient access to lively community hubs while maintaining its North Georgia charm. Situated just over the Fulton Co. line in the highly acclaimed River Ridge High School district, it also benefits from low Cherokee Co. taxes. This turn-key, better-than-new property provides exceptional value!
- Type:
- Single Family
- Sq.Ft.:
- n/a
- Status:
- Active
- Beds:
- 5
- Lot size:
- 0.41 Acres
- Year built:
- 2014
- Baths:
- 4.00
- MLS#:
- 10307282
- Subdivision:
- Woodstock Knoll
ADDITIONAL INFORMATION
Welcome to your dream home perfectly situated on a quiet side street in the highly sought- after Woodstock Knoll Overlook! Nestled in a prime location just a short stroll from the vibrant Downtown Woodstock, this exquisite Ashton Woods Craftsman-style residence offers an unparalleled blend of convenience and luxury living that exudes upgrades everywhere you turn. Boasting 5 bedrooms, 4 bathrooms, and an additional bonus room upstairs, this home provides ample space for comfortable living and entertaining. As you approach this magnificent home, you'll be greeted by a beautiful sense of arrival, with its custom exterior boasting hardy shake, brick facades, wooden shutters, and immaculate garden-style landscaping. The wide-open downstairs floorplan invites you in, leading you through a two-story grand foyer entrance that exudes elegance and charm. Inside, the home is adorned with warm hardwoods, recessed lighting, crown molding, and 7.5-inch baseboards throughout, with light pouring in from every angle, all hours of the day. The kitchen, living, and breakfast areas seamlessly connect, flowing effortlessly to the outdoor entertaining space. The main level features a gourmet kitchen adorned with upgrades everywhere you turn, from the oversized island, stainless steel Whirlpool appliances with double ovens, granite countertops, stylish backsplash, 42-inch cabinets with crown molding, beautiful pendants and a large pantry with wooden shelving offering ample storage. Extending from the main open living space flanked with two stone gas fireplaces and a coffered ceiling, you will find a cozy secondary bedroom on the east wing, a private office near the entry with French doors and board and batten upgrades, and a flex-space with French doors, wains coating and large glass windows that peek into the hallway, creating a sense of connectivity from one space to the next. On the second floor, you'll find hardwoods flanking the stairs and extending down the halls to your primary suite, three secondary bedrooms with upgraded ensuites, and a bonus loft. This expansive primary space features a tray ceiling, an upgraded ceiling fan, an elegant chandelier, large windows that bathe the room in natural light, a large soaking tub, separate shower, and dual vanities with granite countertops. Additionally, you will find a very spacious walk-in closet with wood shelving, providing ample storage space. Outside, retreat to your own private oasis with one of the largest leveled backyards in the neighborhood that features extensive landscaping from the custom-designed flagstone patio, raised-bed garden, beautiful florals, and brand-new sod on the front and side yard offering the perfect setting for outdoor dining, entertaining, or relaxation. Additionally, a gas line extends from the home to accommodate an easy hookup for gas grilling. With resort-style amenities including a pool with waterslide, playground, two-story clubhouse, fitness center, and well-maintained tennis courts, the Woodstock Knoll Overlook community ensures every day feels like a vacation with the most accommodating spaces. Don't miss the opportunity to own the elevated lifestyle this stunning home has to offer just moments from the thriving Downtown Woodstock.
- Type:
- Single Family
- Sq.Ft.:
- 2,960
- Status:
- Active
- Beds:
- 4
- Lot size:
- 1.01 Acres
- Year built:
- 1994
- Baths:
- 4.00
- MLS#:
- 10308336
- Subdivision:
- Town Lake Hills South
ADDITIONAL INFORMATION
Welcome to 113 Township Court, a beautiful and inviting family home nestled in the heart of Towne Lake. This well-maintained property combines classic charm with modern amenities, offering 4 bedrooms, 3.5 bathrooms, and living space for your family's comfort and enjoyment. The kitchen boasts ample cabinet space and a cozy breakfast nook, open to the spacious family room with 2 story windows and lots of natural light. The generous primary bedroom offers a peaceful retreat with a walk-in closet and a private ensuite bathroom featuring dual vanities, a soaking tub, and a separate shower. Three additional spacious bedrooms upstairs and two full bathrooms (1 upstairs & 1 in the basement) provide plenty of room for family members or guests. The finished basement adds a whole new level of comfort and versatility to this charming home. This flexible space can easily be transformed into a home gym, office, or craft room, catering to your family's unique needs and lifestyle. The backyard is perfect for outdoor entertaining! Enjoy the Georgia sunshine on the deck, with amazing views of the additional acreage beyond the backyard. Easy access to major highways makes commuting to Atlanta and surrounding areas a breeze. Experience the perfect blend of comfort and convenience at 113 Township Court. This is more than just a house; it's the place you'll love to call home!
- Type:
- Single Family
- Sq.Ft.:
- 2,054
- Status:
- Active
- Beds:
- 3
- Lot size:
- 0.4 Acres
- Year built:
- 1997
- Baths:
- 3.00
- MLS#:
- 7395034
- Subdivision:
- Hearthstone
ADDITIONAL INFORMATION
Welcome to Hearthstone! This well maintained 3 bedroom 2.5 bathroom is situated on a large cul-de-sac lot with a wooded and private backyard. Enter the home through your quaint front porch into the family room brimming with natural light from the brand new windows throughout. The family room is open to your dining space that looks out onto the deck and adjacent to your kitchen. The kitchen is adorned with plenty of cabinet space and the perfect footprint for future renovations. Take the hallway to the three bedrooms all on the main floor. The primary bedroom has vaulted ceilings and an en suite bath including a separate tub and shower. All rooms have ample closet space and even more storage in the finished basement. Downstairs to your right is your laundry space that leads directly to your garage. To the left you have access to your backyard that is fully fenced in with a brand new privacy fence or you can stay inside in a large open room and half bath. Close to Towne Lake and Downtown Woodstock, this neighborhood is a hidden gem!
- Type:
- Single Family
- Sq.Ft.:
- 2,307
- Status:
- Active
- Beds:
- 3
- Lot size:
- 0.25 Acres
- Year built:
- 1995
- Baths:
- 3.00
- MLS#:
- 10308641
- Subdivision:
- Eagle Glen
ADDITIONAL INFORMATION
Discover your own private sanctuary in the heart of Woodstock, GA! This charming home boasts a brand new stacked rock gas log fireplace, creating a warm and inviting atmosphere in the family room. The spacious kitchen features a breakfast bar, a sunny eating area, and all-new GE appliances for the ultimate culinary experience. Need a dedicated workspace? The convenient work-from-home space is just off the den. Upstairs, unwind in the master suite with trey ceilings and a luxurious bathroom featuring a separate shower, a garden tub, and a spacious walk-in closet. Two additional bedrooms and another full bathroom complete the upper level. Relax and unwind in the inviting sitting area just off the spacious laundry room. Ample storage ensures you have a place for everything. Step outside and enjoy the fresh air on the covered patio, gather around the firepit, or explore your creativity in the charming she shed. The large backyard provides ample space for entertaining, relaxing, or simply enjoying the outdoors. For added peace of mind, this home has undergone a complete refresh with new windows, a new roof, a new A/C unit, new flooring, new toilets, and fresh paint throughout. Don't miss this opportunity to live in comfort and style in the sought-after community of Woodstock! Owner is listing agent, License #335174
- Type:
- Single Family
- Sq.Ft.:
- n/a
- Status:
- Active
- Beds:
- 4
- Lot size:
- 0.18 Acres
- Year built:
- 2015
- Baths:
- 3.00
- MLS#:
- 10307711
- Subdivision:
- Wynchase
ADDITIONAL INFORMATION
Your new home awaits in the beautiful Wynchase neighborhood. Just minutes from Downtown Woodstock, shopping and restaurants, this 4 bedroom, 2.5 bathroom home has been waiting for you! As you enter into the 2 story foyer, you will be greeted by hardwood floors, a beautiful sitting room and dining room that sits 6 comfortably. As you continue through, you will enjoy a large kitchen and island overlooking the living room with a fireplace. Other features on the main level are a large storage area under the stairs, a pantry, a "drop zone" for all the things, and your laundry room. Heading upstairs you will find the loft area, perfect for a play area, office or another space to lounge. 3 bedrooms and 1 full bathroom are on the other side of the loft while the Primary Suite is on the backside of the house with large bathroom with his and hers separate vanities, a garden tub and HUGE walk-in closet. And don't forget another fireplace. Last but definitely not least, the THIRD fireplace you will find out back with plenty of room for outdoor furniture and a grill. A perfect spot to entertain and cozy up by the fire. Neighborhood Amenities include, basketball and tennis courts, playground and a pool.
- Type:
- Single Family
- Sq.Ft.:
- 4,620
- Status:
- Active
- Beds:
- 4
- Lot size:
- 0.94 Acres
- Year built:
- 1986
- Baths:
- 4.00
- MLS#:
- 10307698
- Subdivision:
- Port Victoria
ADDITIONAL INFORMATION
Welcome to your own private paradise nestled within the heart of this stunning home! Brand new paint throughout in select rooms, brand new carpet upstairs. As you step inside, you'll be immediately greeted by the grandeur of high vaulted ceilings that adorn the main level living area, creating an atmosphere of spaciousness and luxury. The elegant LVP flooring throughout adds a touch of sophistication and durability, providing both style and practicality for everyday living. Whether you're entertaining guests or simply enjoying quiet evenings at home, this inviting space offers the perfect backdrop for any occasion. Venture outside to discover your very own oasis in the backyard, where a gorgeous inground pool awaits. Surrounded by a fenced-in yard, this private retreat offers endless opportunities for relaxation and enjoyment. Whether you're lounging poolside on sunny afternoons or hosting lively gatherings with friends and family, this outdoor haven is sure to become your favorite destination. With bedrooms on all three levels, this home offers flexibility and versatility to accommodate your unique lifestyle needs. Whether you prefer the convenience of main level living or desire the added privacy of upper or lower level retreats, this residence provides ample space for everyone to spread out and unwind. Conveniently located close to Lake Allatoona and many shopping, dining, and entertainment options.
- Type:
- Single Family
- Sq.Ft.:
- 2,206
- Status:
- Active
- Beds:
- 4
- Lot size:
- 0.09 Acres
- Year built:
- 2006
- Baths:
- 3.00
- MLS#:
- 10307598
- Subdivision:
- Belmont Trace
ADDITIONAL INFORMATION
Welcome to this captivating 4-bedroom, 2.5-bathroom Craftsman-style home that exudes charm and character at every turn. From the moment you step inside, you'll be greeted by a beautifully renovated space that is sure to make you smile. This home boasts unique personalities in every room, ensuring a delightful experience for all who enter. Noteworthy features include new highly efficient windows and LED lighting throughout for energy efficiency, as well as smart LED lights in key areas that can be controlled with ease through Alexa and a phone app. Stay comfortable year-round with smart temperature sensors on each floor and new HVAC systems for both levels. Indulge in the luxuriously remodeled bathrooms, complete with new flooring and tile, and unwind in the master bedroom's full walk-in closet with a stylish sliding drawer wardrobe. Enjoy the convenience of tamper-resistant electrical outlets, ceiling fans in every room with remote or app control, and a new Samsung washer and dryer in the laundry room. This home has been meticulously cared for, and professionally cleaned, and is ready to welcome you home. Don't miss out on the opportunity to make this your dream haven. **(No Shoes Inside; Please Use the Provided Shoe Covers Located in the Red Box By the Front Door, Thank you)**
- Type:
- Single Family
- Sq.Ft.:
- 2,364
- Status:
- Active
- Beds:
- 4
- Lot size:
- 0.18 Acres
- Year built:
- 2005
- Baths:
- 3.00
- MLS#:
- 7387331
- Subdivision:
- Woodlands
ADDITIONAL INFORMATION
Traditional Home w/Covered Entry & Professional Landscaping. Hardwood Foyer Flanked By Formal Living Room & Dining Room w/Butler's Pantry. 2 Story Family Room Features Wall Of Windows w/Gas Fireplace & Open to Gourmet Cherry Kitchen. Kitchen Has Granite Countertops, Island w/Breakfast Bar, Built-In Desk, Stainless Appliances & Upgraded Lighting. Eat-In Breakfast Area Overlooks Screened Porch & Backyard. Laundry/ Mud Room On The Main w/Half Bath. Iron Spindle Staircase Leads to Treyed Primary Bedroom w/Wall Of Windows, Luxury Bath w/Upgraded Tile, Soaking Tub, & Shower w/Seamless Door. Large Walk-In Primary Closet. 3 Additional Bedrooms Feature Ceiling Fans & All Have Walk-In Closets. They Share A Secondary Bath w/Upgraded Tile & Lighting. Enjoy The Backyard From The Screened Porch w/Fan & Outdoor TV. Large, Private, Fenced Backyard w/Irrigation System In Front & Back Yard! Extras Include: Hardwood Floors, Alarm System, Plantation Shutters, New Paint, Newer Roof, Newer Water Heater, All New Toilets, New Electrical Panel, Garage Shelving, Extra Attic Insulation~ Enjoy The Woodlands Resort-Like Amenities & Award Winning Schools!
$1,250,000
221 Aberdeen Way Woodstock, GA 30188
- Type:
- Single Family
- Sq.Ft.:
- n/a
- Status:
- Active
- Beds:
- 5
- Lot size:
- 1 Acres
- Year built:
- 2024
- Baths:
- 5.00
- MLS#:
- 10311820
- Subdivision:
- Windsor Hills
ADDITIONAL INFORMATION
Treetop Residential presents Windsor Hills, an exclusive Custom Home Community. The exquisite new 18-home development offers a unique, limited opportunity, 1 acre wooded home site in a private community setting. Windsor Hills is the best of both worlds in privacy and quality construction. You can easily enjoy a quiet escape without being too far away from anything the city offers. Windsor Hills is that ideal location, with the Woodstock small-town feel, warm Southern hospitality, and plenty of things to explore, you can enjoy these private home sites while unplugging from everyday life. Our sought-after Ashland Plan will be a benchmark for construction in our new development. 4 Bedrooms 3.5 Bathrooms on the main level,a Bonus room/5th Bedroom with en-suite full bathroom on the 2nd floor. This stunning plan is centered around an open living concept, with Dining room and Kitchen entertainment at your fingertips. Also, a home office/flex room, drop zone, scullery off the kitchen, and large laundry room provide style and convenience. A covered back living space and plenty of room to add your private pool. This property offers limitless possibilities. Included Features: EXTERIOR Co Brick or Stone or Board & batten, smooth Hardi siding (per plan) Co 30 year architectural shingle Co 8CO Stain grade wood front door Co Prefinished aluminum gutters and downspouts Co Covered front porch Co Three car garage with carriage style garage doors Co Outdoor living area: poured patio off of family room Co Bead board ceiling treatment on covered rear patio Co Deadbolts installed on front and side door Co Two exterior water faucets Included INTERIOR Co Smooth finished ceilings, heights vary (per plan) Co Trey ceilings in ownerCOs suite and dining room (per plan) Co 5C Crown molding on main level (builders selection) Co 7C Base molding throughout main level living area Co Elegant 8CO, 5 panel interior solid core doors on main level with lever door hardware (per plan) Co Designer interior paint by Sherwin Williams Co Hardwood flooring throughout main living area Co Lush wall-to-wall carpeting in guest bedrooms/closets (6lb pad) Co Tile flooring in secondary baths, and laundry room Co Permanent stairs to attic for convenient additional storage needs (per plan) Co 42C Direct vent fireplace in family room with fireplace surround to mantel height and cedar mantel if desired Co Family room built-ins/ floating shelves (builders choice) CoMaster closet built-in shelving Co Custom cabinets in laundry room, CUSTOM GOURMET KITCHEN Co Quartz/Granite countertops Oversized Island Co Single bowl undermount Farm sink with single handle faucet with sprayer and a 36C cooktop & dishwasher with microwave drawer Co Custom Kitchen cabinets Co Garbage disposal Co Wire shelving in pantry Co Ice maker hook-up Co Water cut-off all lines BATHROOM Co OwnerCOs bath tile shower surround and floor with separate soaking tub Co Quartz/Granite countertops Co 2 Handle centerset spread in guest baths, wide spread in master bath & powder room (per plan) Co 36C Height vanities featuring white shaker panel cabinetry in all guest baths Co Tiled shower surround in secondary baths ENERGY EFFICIENT Co Energy efficient and moisture barrier house wrap Co Solid vinyl insulated windows Co 14 SEER central air conditioning with programmable thermostat(s) Co Rapid recovering hot water heater (size depends on number of bathrooms) Co Whole house water recirculation system Co Insulation factors: walls R-13, vaults R-19, ceilings R-38 LANDSCAPING Co Professionally designed landscape plan with zoned irrigation on front yard. You deserve the best in new construction so learn more about what this new community has to offer by contacting our New Home Specialists to set up a private viewing of the floor plan.
$1,250,000
221 Aberdeen Way Woodstock, GA 30188
- Type:
- Single Family
- Sq.Ft.:
- 3,200
- Status:
- Active
- Beds:
- 4
- Lot size:
- 1 Acres
- Year built:
- 2024
- Baths:
- 4.00
- MLS#:
- 7394856
- Subdivision:
- Windsor Hills
ADDITIONAL INFORMATION
Treetop Residential presents Windsor Hills, an exclusive Custom Home Community. The exquisite new 18-home development offers a unique, limited opportunity, 1 acre wooded home site in a private community setting. Windsor Hills is the best of both worlds in privacy and quality construction. You can easily enjoy a quiet escape without being too far away from anything the city offers. Windsor Hills is that ideal location, with the Woodstock small-town feel, warm Southern hospitality, and plenty of things to explore, you can enjoy these private home sites while unplugging from everyday life. Our sought-after Ashland Plan will be a benchmark for construction in our new development. 4 Bedrooms 3.5 Bathrooms open living concept. This stunning plan is centered around an open living concept, with Dining room and Kitchen entertainment at your fingertips. Also, a home office/flex room, drop zone, game room, scullery off the kitchen, and large laundry room provide style and convenience. A covered back living space and plenty of room to add your private pool. This property offers limitless possibilities. Included Features: EXTERIOR • Brick or Stone or Board & batten, smooth Hardi siding (per plan) • 30 year architectural shingle • Stain grade wood front door • Prefinished aluminum gutters and downspouts • Covered front porch • Three car garage with carriage style garage doors • Outdoor living area: poured patio off of family room • Bead board ceiling treatment on covered rear patio • Deadbolts installed on front and side door • Two exterior water faucets Included INTERIOR • Smooth finished ceilings, heights vary (per plan) • Crown molding on main level (builders selection) • Base molding throughout main level living area • Elegant 8’, 5 panel interior solid core doors on main level with lever door hardware (per plan) • Designer interior paint by Sherwin Williams • Hardwood flooring throughout main living area • Lush wall-to-wall carpeting in guest bedrooms/closets (6lb pad) • Tile flooring in secondary baths, and laundry room • Permanent stairs to attic for convenient additional storage needs (per plan) • 42” Direct vent fireplace in family room with fireplace surround to mantel height and cedar mantel if desired • Family room built-ins/ floating shelves (builders choice) •Master closet built-in shelving • Custom cabinets in laundry room, CUSTOM GOURMET KITCHEN • Quartz/Granite countertops Oversized Island • Single bowl undermount Farm sink with single handle faucet with sprayer and a 36” cooktop & dishwasher with microwave drawer • Custom Kitchen cabinets • Garbage disposal • Wire shelving in pantry • Ice maker hook-up • Water cut-off all lines BATHROOM • Owner’s bath tile shower surround and floor with separate soaking tub • Quartz/Granite countertops • 2 Handle centerset spread in guest baths, wide spread in master bath & powder room (per plan) • 36” Height vanities featuring white shaker panel cabinetry in all guest baths • Tiled shower surround in secondary baths ENERGY EFFICIENT • Energy efficient and moisture barrier house wrap • Solid vinyl insulated windows • 14 SEER central air conditioning with programmable thermostat(s) • Rapid recovering hot water heater (size depends on number of bathrooms) • Whole house water recirculation system • Insulation factors: walls R-13, vaults R-19, ceilings R-38 LANDSCAPING • Professionally designed landscape plan with zoned irrigation on front yard. As of early June this home can be fully custom. AS the weeks move forward selection will change. You deserve the best in new construction so learn more about what this new community has to offer by contacting our New Home Specialists to set up a private viewing of the floor plan.
$750,000
654 Mark Trail Woodstock, GA 30188
- Type:
- Single Family
- Sq.Ft.:
- 1,852
- Status:
- Active
- Beds:
- 3
- Lot size:
- 5.29 Acres
- Year built:
- 1974
- Baths:
- 3.00
- MLS#:
- 7393730
- Subdivision:
- NONE
ADDITIONAL INFORMATION
Land in Woodstock is becoming rarer by the day, so if you're in the market for a home on acreage, then you definitely won't want to miss this VERY private 5.29 acres, filled with exotic trees and plants, in a small, quiet neighborhood with NO HOA. Located in the popular River Ridge high school district, this property is just 10 minutes from all the action in Downtown Woodstock, all the shopping on Ridgewalk Parkway, with easy access to I-575; you could say this property is in an ideal location! Whether you're looking for a home you can start enjoying immediately, put your own touches on, or land to build your dream home on, there's something for everyone here! Looking for privacy? This is it! A dense mix of mature trees provides the utmost privacy from the street. A long, private drive brings you to the homesite. Inside, a warm glow radiates throughout the main level. With the exception of the bathrooms, hardwood floors cover the entire space. Prior to going to market, the property was refreshed with new paint, new crown molding, a few new fixtures, and landscaping. During their ownership, the sellers updated the kitchen, opened up the main level by taking down non-load-bearing walls, and installed a brand-new wide staircase into the basement. With its open concept, this home is the perfect spot for entertaining guests. There are 3 bedrooms and 2 full bathrooms on the main level. An additional, full bathroom can be found in the basement. The basement has a ton of storage space. With lots of windows, French doors to the backyard, and a fireplace, the rest of the large, walk-out basement is ready to be finished to your taste. Enjoy beautiful vantage points of the backyard from the covered breezeway, back deck, and garden space. Many exotic trees and plants adorn the property. There are more Japanese maples than we can count!
- Type:
- Single Family
- Sq.Ft.:
- 1,450
- Status:
- Active
- Beds:
- 3
- Lot size:
- 0.53 Acres
- Year built:
- 1978
- Baths:
- 2.00
- MLS#:
- 10307453
- Subdivision:
- UNIT CRK HOLLOW
ADDITIONAL INFORMATION
Welcome to your future home! This property exudes charm with its cozy fireplace, creating a warm and inviting atmosphere. The neutral color paint scheme allows you to add your personal touches. The kitchen is equipped with stainless steel appliances for easy meal prep. The spacious primary bedroom includes a large walk-in closet for all your storage needs. Enjoy outdoor living on the deck and in the fenced backyard. The home has been freshly painted, giving it a vibrant and welcoming look. Don't miss the chance to start a new chapter in this beautiful home. With great amenities, this home offers a lifestyle like no other.
- Type:
- Townhouse
- Sq.Ft.:
- 2,115
- Status:
- Active
- Beds:
- 4
- Lot size:
- 0.04 Acres
- Year built:
- 2020
- Baths:
- 4.00
- MLS#:
- 7393755
- Subdivision:
- Haddonstone
ADDITIONAL INFORMATION
Welcome home! This stunning Holly Plan END UNIT is suffused with natural light and showcases breathtaking views of Kennesaw Mountain from the living room. This exquisite townhome is equipped with the latest modern conveniences, including a convection microwave and genuine engineered hardwood floors. Nestled in a vibrant community in the heart of Downtown Woodstock, just moments from the convenience of 575, this 4-bedroom home boasts 3 1/2 baths and hardwood flooring on the stairs and main level. The kitchen is a chef's dream, featuring granite countertops with a tastefully tiled backsplash, complemented by state-of-the-art stainless Electrolux Appliances, including White Cabinets/ 36" 5 burner gas cooktop with a direct vent hood. A home intelligence package is seamlessly integrated, adding further sophistication to this luxurious abode. Enjoy easy access to The Outlet Shoppes of Atlanta and all the downtown attractions, including fine dining, boutique shopping, and entertainment venues. Don't miss out on this incredible opportunity for a quick move-in. Contact us today to schedule a viewing. Refrigerator, Washer, and Dryer are included with the home sale.
- Type:
- Single Family
- Sq.Ft.:
- 3,852
- Status:
- Active
- Beds:
- 6
- Lot size:
- 0.28 Acres
- Year built:
- 2011
- Baths:
- 5.00
- MLS#:
- 10306985
- Subdivision:
- Woodstock Knoll
ADDITIONAL INFORMATION
Look no further this home has it all! This charming residence boasts 6 bedrooms, 5 full bathrooms, an updated kitchen, new flooring, a finished basement, and a private fenced backyard, all situated on a cul-de-sac lot. Move-in ready and offering exceptional value, it's perfect for your next chapter. On the main floor, you'll find a large formal dining room, an office with French doors, a light-filled two-story living room, and an updated kitchen featuring painted cabinets and quartz countertops. Adjacent to the kitchen, an enclosed sunroom with a fireplace and a grilling deck offers a cozy retreat. Guests will enjoy the convenience of the bedroom and full bathroom located on this level. Upstairs, the primary bedroom features vaulted ceilings and a luxurious primary bathroom with double vanities, a soaking tub, and a separate shower. Three additional bedrooms, one with its own ensuite bathroom, a full hall bathroom, and a spacious laundry room complete the upstairs space. The finished basement includes a wet bar, an additional guest suite with a full bathroom, and plenty of flex space for crafts, hobbies, or workouts. Step outside to enjoy the expansive, lush backyard that provides unparalleled privacy. There's also fantastic storage under the covered deck, accessible by the boat door, perfect for tools or yard equipment. Residents of this vibrant community enjoy numerous amenities, including a junior Olympic pool with a slide, three tennis courts, a playground, clubhouse, and a fishing pond. The active neighborhood lifestyle features tennis teams, swim teams, and year-round social events. Plus, it's just a short golf-cart ride away from Downtown Woodstock! Don't miss the chance to make this exquisite home yours and experience the best of Woodstock living. Schedule your showing today!
$299,900
538 Bluff Court Woodstock, GA 30188
- Type:
- Single Family
- Sq.Ft.:
- 3,156
- Status:
- Active
- Beds:
- 3
- Year built:
- 1992
- Baths:
- 3.00
- MLS#:
- 10306764
- Subdivision:
- Colemans Bluff
ADDITIONAL INFORMATION
Don't miss this 3-bedroom and 3 full baths ranch home sitting on a 0.505-acre lot in Colemans Bluff. Home offers plenty of room to move about with over 3,156 Square feet of living space! A large deck with a built-in BBQ setup is perfect for any occasion while enjoying tons of fresh air & sunlight overlooking your wooded backyard! The 2-car garage has more than enough space for storage! Ready for you to put your personal touches on this home! Outstanding potential! Being sold AS IS, WHERE IS, Buyer is responsible for all inspections and any city requirements to close. All information and property details set forth in this listing, including all utilities and all room dimensions which are approximate and deemed reliable but not guaranteed and should be independently verified if any person intends to engage in a transaction based upon it. Seller/current owner does not represent and/or guarantee that all property information and details have been provided in this MLS listing.
- Type:
- Single Family
- Sq.Ft.:
- 2,600
- Status:
- Active
- Beds:
- 4
- Lot size:
- 0.12 Acres
- Year built:
- 2014
- Baths:
- 3.00
- MLS#:
- 7393005
- Subdivision:
- Waters Edge At River Park
ADDITIONAL INFORMATION
A charming two-story home in the sought-after River Park neighborhood of Woodstock. Modern open-concept layout is ideal for everyday living and entertaining. A welcoming family room has a cozy fireplace with recessed niches perfect for built-ins and shelving. Overlooking the family room is a spacious kitchen, complete with separate eating area, a large center island/breakfast bar, tons of cabinet space, and a large double door pantry. Stainless steel appliances and sleek granite countertops make this all-white kitchen a farmhouse style lovers dream. Kitchen also boasts a sit-down desk area and around the corner, leading towards the garage, a built-in mud room, designed with beautiful bead board woodworking and complete with coat hooks, and plenty of storage space, perfect for keeping a busy family organized. Upstairs is an expansive primary suite with sitting area and vaulted tray ceiling. The luxury bathroom has a double vanity with granite countertops, a soaking tub and separate shower and an oversized walk-in closet perfect for two. The laundry room is conveniently located upstairs, along with three generously sized secondary bedrooms each with vaulted ceilings and walk in closets and share a secondary bath with double sinks and tub with shower. Outside, you'll find a newly designed paver patio perfect for grilling or enjoying the outdoors. This corner lot has a fenced backyard that offers privacy and security. Upgrades include Ring doorbell and Nest Thermostat. The front and backyard are maintained by HOA who also covers trash. River Park has resort- like amenities that include: Pool, Tennis, Pickleball, Clubhouse, Fitness Center, Park, firepit, Playground, and Basketball! Conveniently located near shopping centers, schools, and easy access to the interstate, this stunning single-family home offers the perfect blend of comfort and convenience.
$449,900
404 Aerif Place Woodstock, GA 30188
- Type:
- Single Family
- Sq.Ft.:
- n/a
- Status:
- Active
- Beds:
- 2
- Lot size:
- 0.06 Acres
- Year built:
- 2005
- Baths:
- 2.00
- MLS#:
- 10305249
- Subdivision:
- Cottages Of Woodstock
ADDITIONAL INFORMATION
*Professional photos to follow* Welcome to the Cottages of Woodstock...a highly sought-after active adult community. Nestled in a wonderful private cul-de-sac, discover a move-in ready floorplan with updated luxury plank flooring. Inviting entry foyer opens to expansive open concept floorplan- wonderful space in the fireside family room, newer stainless appliances to include Whirlpool fridge and microwave, breakfast bar, pantry, granite countertops, updated tile backsplash and charming brick flooring. Enjoy dining and entertaining- the dining area overlooks stone courtyard and invites you to pass through the spacious sunroom! The primary retreat offers wonderful space- opens to courtyard and a spa bath featuring tile shower with bench seat, double vanities and spacious walk-in closet. The secondary bedroom also has full bathroom and ample closet space. Located just a stoneCOs throw away from the community clubhouse and pool, youCOll have easy access to all the amenities this vibrant community has to offer. This one is move-in ready and available to make it your own. Cottages of Woodstock is a gated community conveniently located close to grocery stores, shopping and entertainment in both downtown Woodstock and downtown Roswell. Popular 55+ active adult community-gated. Many activities. Beautiful ranch home, 2 bedrooms, 2 baths with floor tile. Hardwood kitchen & dining room. Huge sunroom w/tile flooring opens to stone flooring and landscaped enclosed patio. Fireplace in great room. 2 car garage. Monthly fee includes maintenance of yard, street, gutter, mailbox, garbage pickup, clubhouse, pool and gates. Clubhouse w/pool, fitness room and library.
- Type:
- Single Family
- Sq.Ft.:
- 6,687
- Status:
- Active
- Beds:
- 4
- Lot size:
- 1.01 Acres
- Year built:
- 1986
- Baths:
- 5.00
- MLS#:
- 10306314
- Subdivision:
- None
ADDITIONAL INFORMATION
The main house at Wiley Bridge and its two accessory buildings are set within private, gated and fenced, beautifully landscaped grounds with tree-lined borders. This substantial yet charming home, with its painted stone and architectural accents, offers enticing curb appeal and an abundance of opportunity. Flexibility abounds; whether it's the open-plan interior layoutCoa flowing space to entertain in, and enjoyCo the potential for multi-generational living, or the opportunity for rental income from the expansive daylit terrace level suite. Additionally, the carriage house garage's unfinished attic space and the approximately 2,500 sq. ft. workshop building's main and upper levels provide endless possibilities for hobbyists, car collectors, home business owners, or tenants & rental income; all are options for exploration. The main residence features a primary suite on main, guest accommodation and a bathroom upstairs, and additional bedrooms and bathrooms in the terrace level, which is also stubbed for a full kitchen installation. Porches and patio areas connect the house to its grounds, with many leading directly to the main lawn area, which could accommodate a pool. The two accessory buildings enhance the privacy of the main houseCOs gardens, yet allow ample space for guest and resident parking. The carriage house garage is sizable, able to easily accommodate two full-size pickups or SUVs while retaining storage space on the rear wall. The attic could be converted to living or work space, but currently provides additional storage. The workshop building is larger but situated to feel separate from the main home and grounds; with its own gated driveway access and even larger semi-finished attic space, the workshop will readily meet the needs of most car collectors or home businesses. Benefiting from proximity to Woodstock, Historic Roswell, downtown Crabapple, and Milton, but with Cherokee County taxes and no HOA, the ultimate use of this property will be limited only by the creativity of the new owner. Priced below recent appraisal. Visit Wiley Bridge & dream big!

The data relating to real estate for sale on this web site comes in part from the Broker Reciprocity Program of Georgia MLS. Real estate listings held by brokerage firms other than this broker are marked with the Broker Reciprocity logo and detailed information about them includes the name of the listing brokers. The broker providing this data believes it to be correct but advises interested parties to confirm them before relying on them in a purchase decision. Copyright 2024 Georgia MLS. All rights reserved.
Price and Tax History when not sourced from FMLS are provided by public records. Mortgage Rates provided by Greenlight Mortgage. School information provided by GreatSchools.org. Drive Times provided by INRIX. Walk Scores provided by Walk Score®. Area Statistics provided by Sperling’s Best Places.
For technical issues regarding this website and/or listing search engine, please contact Xome Tech Support at 844-400-9663 or email us at xomeconcierge@xome.com.
License # 367751 Xome Inc. License # 65656
AndreaD.Conner@xome.com 844-400-XOME (9663)
750 Highway 121 Bypass, Ste 100, Lewisville, TX 75067
Information is deemed reliable but is not guaranteed.
Woodstock Real Estate
The median home value in Woodstock, GA is $471,500. This is higher than the county median home value of $245,800. The national median home value is $219,700. The average price of homes sold in Woodstock, GA is $471,500. Approximately 60.82% of Woodstock homes are owned, compared to 33.89% rented, while 5.3% are vacant. Woodstock real estate listings include condos, townhomes, and single family homes for sale. Commercial properties are also available. If you see a property you’re interested in, contact a Woodstock real estate agent to arrange a tour today!
Woodstock, Georgia has a population of 29,227. Woodstock is more family-centric than the surrounding county with 42.2% of the households containing married families with children. The county average for households married with children is 39.38%.
The median household income in Woodstock, Georgia is $69,247. The median household income for the surrounding county is $75,477 compared to the national median of $57,652. The median age of people living in Woodstock is 34.9 years.
Woodstock Weather
The average high temperature in July is 87.8 degrees, with an average low temperature in January of 29.3 degrees. The average rainfall is approximately 52.6 inches per year, with 1.9 inches of snow per year.
