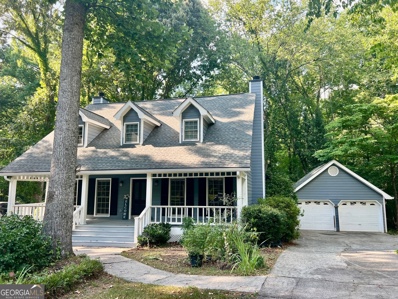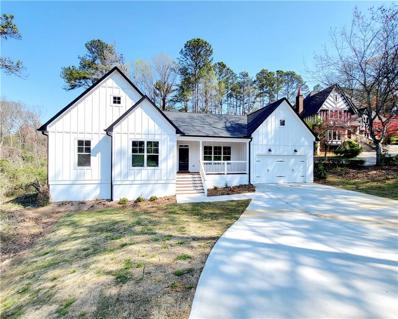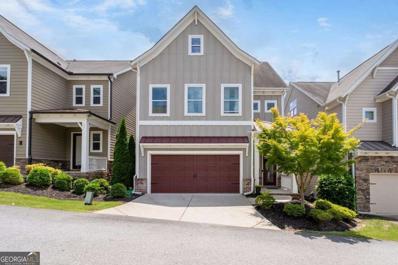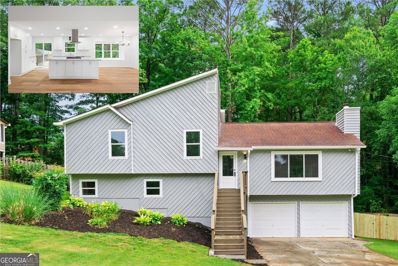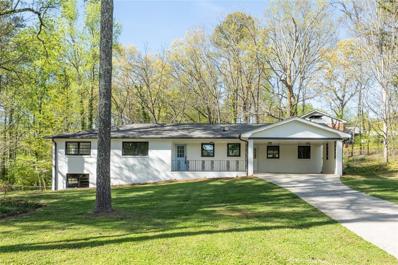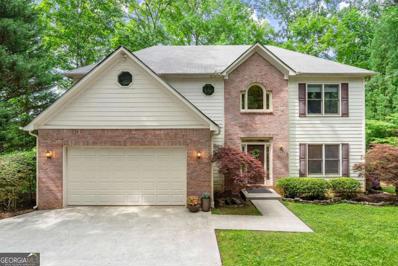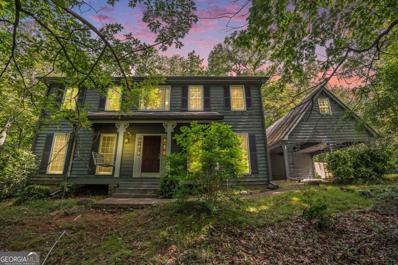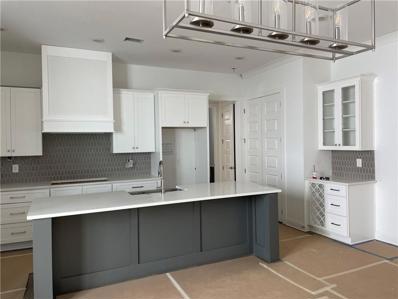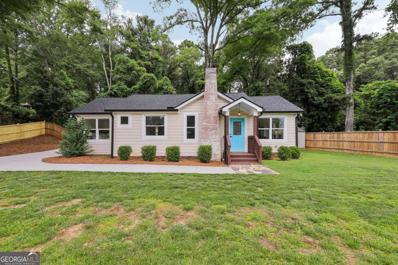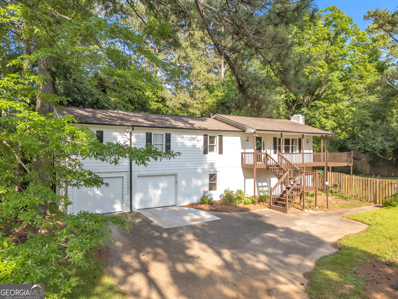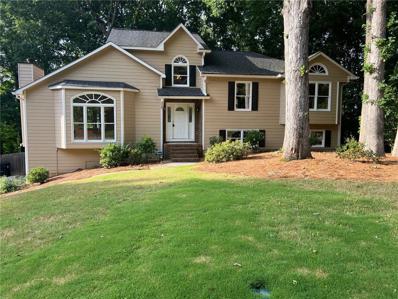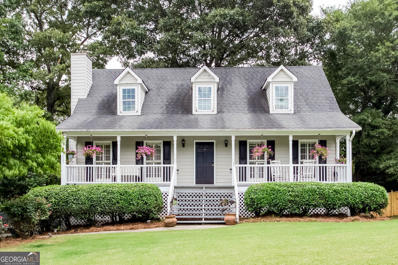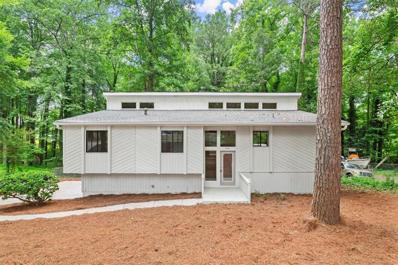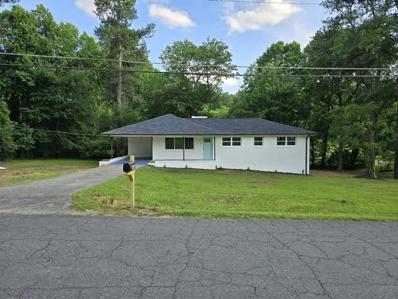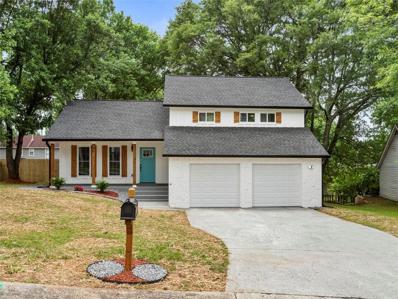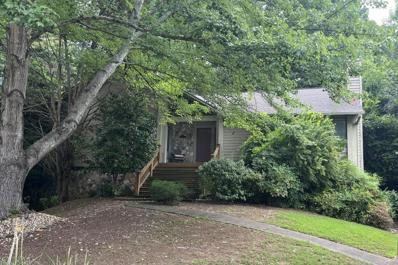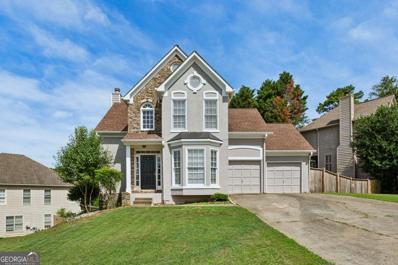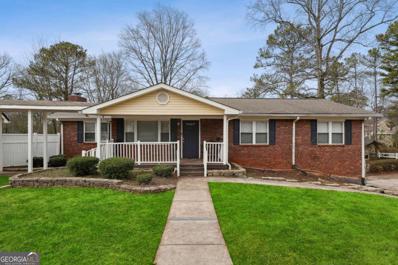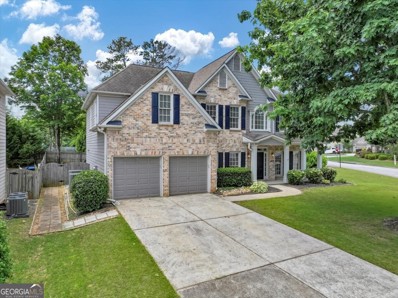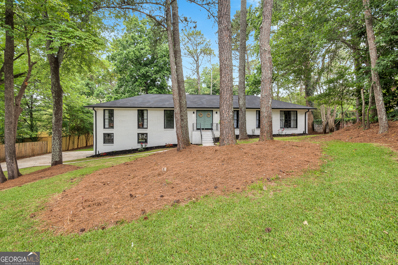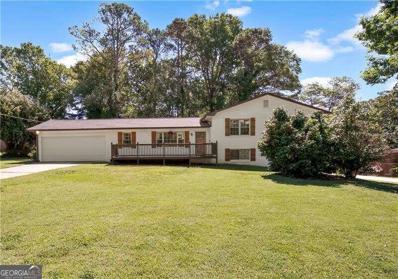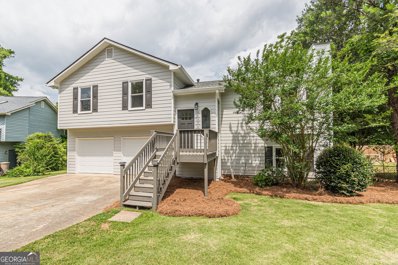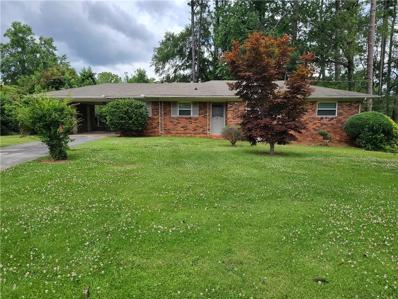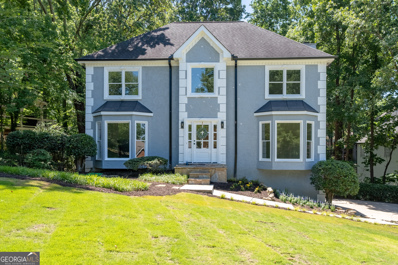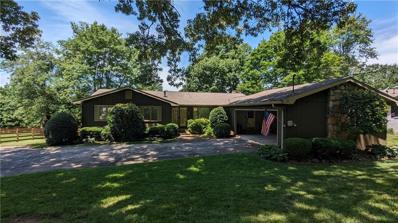Marietta GA Homes for Sale
- Type:
- Single Family
- Sq.Ft.:
- 2,304
- Status:
- NEW LISTING
- Beds:
- 3
- Lot size:
- 0.35 Acres
- Year built:
- 1985
- Baths:
- 3.00
- MLS#:
- 10315049
- Subdivision:
- ARBOR BRIDGE
ADDITIONAL INFORMATION
Amazing Renovated home in Arbor Bridge Subdivision. CallJeff404-408-3006ForFastAccess! This home is nearly 80% brand new with all renovations being done just 5 years ago! New Roofs (house and garage). New cement siding (house), new gutters with gutter guards, new floors, new windows, new bathrooms, new kitchen with gas range and granite, new fireplaces, all new electrical, new plumbing fixtures, new lights, new A/C, New drywall, new insulation....the list goes on and on. The attic was incapsulated and ready for all your storage needs. This is an amazing opportunity in the sought after Arbor Bridge swim tennis community. The yard and garage need a little TLC. Savvy Buyers will be all over this one! Come on out and make this one your own.
- Type:
- Single Family
- Sq.Ft.:
- 2,400
- Status:
- NEW LISTING
- Beds:
- 4
- Lot size:
- 0.6 Acres
- Year built:
- 2023
- Baths:
- 4.00
- MLS#:
- 7400324
- Subdivision:
- NONE
ADDITIONAL INFORMATION
NEWLY BUILT! Modern Farmhouse plan with 4 bed and 3.5 baths. Open kitchen, Quartz Counter tops, Tile back splash, double oven, gas cooktop, large island with open view to the family room and dining room. Oversized master bedroom, separate shower and tub, double vanity, large walk-in closet, 2 car garage. Quiet neighborhood, minutes away from grocery markets, great school district. MUST SEE!
$530,000
25 Hardpan Alley Marietta, GA 30066
- Type:
- Single Family
- Sq.Ft.:
- n/a
- Status:
- NEW LISTING
- Beds:
- 3
- Lot size:
- 0.08 Acres
- Year built:
- 2016
- Baths:
- 3.00
- MLS#:
- 10314923
- Subdivision:
- Gardens Laura Creek
ADDITIONAL INFORMATION
Welcome to Gardens Laura Creek, a charming community nestled in the heart of Marietta, GA. Presenting a stunning Brock built home, this property offers a perfect blend of modern elegance and cozy comfort. Step inside this inviting abode to discover a spacious open concept layout, designed to accommodate today's lifestyle with ease. The main floor features a bright and airy living space, seamlessly flowing into the dining area and kitchen, making it ideal for entertaining guests or enjoying family gatherings. Upstairs, retreat to the expansive owner's suite, boasting a luxurious bath complete with a shower, soaking tub, and a generous closets, providing ample storage for all your belongings. With two additional bedrooms and another full bath upstairs, there's plenty of room for family members or guests. Seeking versatility? This home also offers the potential for a fourth bedroom or a convenient home office with unfinished third floor, ensuring flexibility to suit your needs. Outside, indulge in the beauty of the meticulously maintained gardens, offering a serene backdrop for relaxation or outdoor activities. Conveniently located near a plethora of dining, shopping, and entertainment options, as well as easy access to major interstates, this home presents the perfect opportunity to experience the best of Marietta living. Don't miss out on the chance to make this your dream home. Schedule a showing today and envision yourself living in this wonderful community!
- Type:
- Single Family
- Sq.Ft.:
- 2,876
- Status:
- NEW LISTING
- Beds:
- 4
- Lot size:
- 0.42 Acres
- Year built:
- 1984
- Baths:
- 3.00
- MLS#:
- 10314768
- Subdivision:
- Ravenwood
ADDITIONAL INFORMATION
Welcome to this beautifully updated home in coveted East Cobb! Enjoy an open concept floor plan with fresh exterior and interior paint, new front and back decks, and a stunning new kitchen featuring granite countertops, new soft-close cabinets, an island with storage, a gas cooktop with vent, and "in island" microwave. The home boasts new LVP flooring, updated lighting and fans, spacious bedrooms, and modernized bathrooms with granite, new mirrors, and new lighting. Additionally, the home features new trim, hardware, doors, light fixtures, and new double pane vinyl windows. The fourth bedroom on the basement level, complete with a full bath, is perfect for an office, guest, in-law, or teen suite. Located in a quiet neighborhood with a fenced backyard, you're just minutes from Highway 92, downtown Woodstock, downtown Roswell and Johnson Ferry Road for easy access to 285 or Sandy Springs. *NEW BLINDS AND STAIR CARPETING BEING INSTALLED*
- Type:
- Single Family
- Sq.Ft.:
- 1,577
- Status:
- NEW LISTING
- Beds:
- 3
- Lot size:
- 0.43 Acres
- Year built:
- 1968
- Baths:
- 2.00
- MLS#:
- 7400010
- Subdivision:
- Shaw Woods
ADDITIONAL INFORMATION
Welcome to your charming oasis! This recently remodeled ranch-style home offers the perfect blend of modern comforts and classic charm. Situated on a spacious corner lot, this delightful property boasts three bedrooms, two bathrooms, and ample living space both indoors and out. As you step through the front door, you'll be greeted by an inviting open-concept layout that seamlessly connects the living room, dining area, and kitchen. The living room features large windows that flood the space with natural light, creating a warm and welcoming atmosphere for gatherings with family and friends. The kitchen is a chef's dream, with sleek countertops, stainless steel appliances, and plenty of cabinet space for all your culinary needs. Whether you're hosting a dinner party or whipping up a quick meal for the family, this kitchen is sure to inspire your inner chef. The primary bedroom offers a peaceful retreat, complete with a large tile shower and double vanity for added privacy and convenience. Two additional bedrooms provide plenty of space for guests, or a home office, ensuring everyone has their own comfortable haven to relax and unwind. Outside, the expansive yard offers endless possibilities for outdoor enjoyment. Whether you're gardening in the sunshine, hosting a barbecue on the patio, or simply relaxing with a book under the shade of a tree, this backyard is sure to become your favorite spot to soak up the beauty of nature. Conveniently located near schools, parks, shopping, and dining options, this home truly offers the best of both worlds – a tranquil retreat in a vibrant community. Listing agent part owner of the entity selling. Don't miss your chance to make this charming ranch-style home your own – schedule a showing today!
$560,000
463 Duke Drive Marietta, GA 30066
- Type:
- Single Family
- Sq.Ft.:
- 3,377
- Status:
- NEW LISTING
- Beds:
- 4
- Lot size:
- 0.59 Acres
- Year built:
- 2000
- Baths:
- 4.00
- MLS#:
- 10314550
- Subdivision:
- Kingswood Estates
ADDITIONAL INFORMATION
This exquisite hidden gem offers the perfect combination of tranquility, modern conveniences, and an ideal location just minutes away from Highway 75. Plus, no HOA fees! Upon entering, you're greeted by a high-ceiling foyer featuring beautiful hardwood floors and an elegant stairway. The foyer leads to the living/family room, perfect for entertainment or enjoying the stunning nature through the large picture window, seamlessly connected to the open concept gourmet kitchenCoa dream for culinary enthusiastsCowith quartz countertops, stainless steel appliances, and an organized pantry offering both beauty and functionality. The formal dining room accommodates a large table and boasts beautiful nature views. To your right, you find the perfect space for a home office, complete with custom-made built-in cabinets. Need to relax? Step into the fully screened; porch and enjoy the tranquility that the sounds of nature bring. Fan of cooking out? The screened-in porch opens up to an open-air porch area where you find a gas grill ready to be fired up. On the second floor, retreat to the oversized primary suite with a generous custom walk-in closet with custom built-ins. The bathroom features spa-like amenities with a jet soaking tub, a large separate shower with a surrounding body-spray system, and dual vanities, creating a true sanctuary to unwind while enjoying the surrounding nature through a large picture window. A real laundry room with a sink, built-in cabinets, high-end LG appliances, and ample space for air-drying or ironing your clothes. There's another beautiful full bath and two extra bedrooms, one with a spacious walk-in closet with built-ins. The finished basement adds lots of versatility, with a half bath, an extra bedroom, and two other spacious rooms perfect for a home gym, yoga room, and/or theater. Unique features of the house include a central vacuum system, two smart Honeywell Lyric thermostats, SimplySafe monitored security system, a 240V 50A outlet in the garage for fast electric vehicle charging, a full-house automated emergency generator, a smart Rainbird irrigation system with hidden sprinklers, and beautiful landscaping. The spacious two-car garage comes equipped with custom-made cabinets, brand-new floors, a wall track system, and extra space for shelves and tools. There's also extra parking for guests. Make an appointment today! This home wonCOt last!
- Type:
- Single Family
- Sq.Ft.:
- n/a
- Status:
- NEW LISTING
- Beds:
- 4
- Lot size:
- 0.26 Acres
- Year built:
- 1975
- Baths:
- 3.00
- MLS#:
- 10315890
- Subdivision:
- Oak Creek Estates
ADDITIONAL INFORMATION
Don't miss this beautiful, well maintained home. Move in ready, ready to make it your home, it features a front porch where you can sit and relax after work, 4 bedrooms and 2 full bathrooms upstairs, 1/2 bathrooms on the main level,large family room with a fireplace, eat-in kitchen, laundry room. Beautiful backyard with a new in-ground swimming pool and fire pit to entertain family and friends during the summer season. It has a storage room above the carport that it can be converted into an office, exercise room or private play room. Home is located in desirable East Cobb Community - Location is Perfect for any Commute - Shopping, Parks and Recreation. Schools are some of the best in East Cobb. A must see!. Property is being sold "As Is".
$723,500
1063 Amarose Lane Marietta, GA 30066
- Type:
- Single Family
- Sq.Ft.:
- 4,480
- Status:
- NEW LISTING
- Beds:
- 4
- Lot size:
- 0.2 Acres
- Year built:
- 2024
- Baths:
- 4.00
- MLS#:
- 7399699
- Subdivision:
- Amelia Walk
ADDITIONAL INFORMATION
This truly remarkable multi-generational home with finished terrace level offers soooo much living space! The attention to detail in the incredible kitchen will blow you away with shaker cabinets, quartz counters, double oven, farmhouse sink, and oversized island. Dramatic two story family room with beamed ceiling, custom fireplace, and built-ins adjoins large screened deck. Comfortable master suite plus additional bedroom and bath on main. Upstairs delights to a private en suite that includes 2 bedrooms, jack and jill bath, and loft. Basement includes HVAC system, full finished bath, sheetrock. $26,000 we can finish the TERRACE level to include a huge family area, BAR/KITCHENETTE, large bedroom, and sunny office adjacent another large deck. This house is perfect for families of any size! Final opportunities in community so don't delay!
- Type:
- Single Family
- Sq.Ft.:
- 1,347
- Status:
- NEW LISTING
- Beds:
- 3
- Lot size:
- 0.45 Acres
- Year built:
- 1940
- Baths:
- 2.00
- MLS#:
- 10313944
- Subdivision:
- None
ADDITIONAL INFORMATION
Welcome to your dream home! This beautifully renovated cottage, combines historic charm with modern amenities. The heart of this home is the stunning kitchen featuring a mermaid tile backsplash, quartz countertops, and stainless steel appliances. The open-concept design includes an eat-in kitchen area, perfect for casual dining and entertaining. Enjoy the airy feel of the vaulted ceilings that enhance the open-concept living space. Step outside to your private oasis. The deck is shaded by majestic old-growth trees, providing a serene and secluded setting for entertaining or simply unwinding. This home offers three cozy bedrooms and two stylish bathrooms, providing ample space for family and guests. The detached two-car garage is a versatile space, perfect for a workshop, storage, or additional parking. No HOA and minutes away from Marietta Square, Cobb Parkways and I-75. Don't miss out on this unique blend of historic character and modern convenience. Schedule a showing today and fall in love with your forever home!
- Type:
- Single Family
- Sq.Ft.:
- 3,080
- Status:
- NEW LISTING
- Beds:
- 4
- Lot size:
- 0.23 Acres
- Year built:
- 1981
- Baths:
- 3.00
- MLS#:
- 10314390
- Subdivision:
- Sprayberry Heights
ADDITIONAL INFORMATION
Welcome to your dream home! Nestled in a serene and sought-after neighborhood in East Cobb. This exquisite ranch on a basement combines modern luxury with timeless charm. As you step inside, youCOll be greeted by an expansive, light-filled rooms that creates an inviting and open atmosphere. The heart of the home is the stunning, updated kitchen, designed to impress the most discerning chef. Featuring a spacious island with seating, a gas stove, and stylish granite countertops. This kitchen seamlessly flows into the open-concept living and dining areas, making it ideal for both everyday living and entertaining. The main level boasts a cozy fireplace, perfect for gatherings or relaxing evenings at home. Downstairs, the finished basement offers a second fireplace, a stylish wet bar for entertaining guests, a dry sauna for ultimate relaxation, and a generously sized bedroom with a full bathroom, providing an ideal space for guests, office, a gym room or private retreat. Step outside to the oversized deck, where you can enjoy picturesque views of the beautifully landscaped yard and the inviting in-ground pool. This outdoor oasis is perfect for summertime entertaining. Whether you're hosting a barbecue, pool party, or simply enjoying a quiet evening under the stars you'll love all that this backyard has to offer. This home truly has it all: spacious living areas, luxurious amenities, and a prime location! DonCOt miss your chance to make this beautiful property your forever home. Contact us today to schedule a private showing and experience the serenity for yourself.
- Type:
- Single Family
- Sq.Ft.:
- 3,164
- Status:
- NEW LISTING
- Beds:
- 4
- Lot size:
- 0.35 Acres
- Year built:
- 1987
- Baths:
- 3.00
- MLS#:
- 7399399
- Subdivision:
- Churchill Falls
ADDITIONAL INFORMATION
Welcome to this charming multilevel home nestled on a serene street. With three bedrooms and three bathrooms, this home provides ample space for comfortable living. Step inside to an impressive and inviting family room with a spacious open floorplan that seamlessly connects to the dining room and kitchen. The stunning kitchen features a neutral tone, stainless steel appliances and sleek solid surface countertops, promising to inspire your culinary adventures. New low maintenance LVP flooring graces the home and enhances the seamless flow. An impressive loft area provides the perfect space for remote work or study. The master bedroom serves as a tranquil retreat with French doors leading to a private covered deck, perfect for enjoying morning coffee or unwinding after a long day. The expansive basement is a fantastic flex-space featuring a private entrance, cozy fireplace, second kitchen, full bathroom and laundry room. This space is ideal for multi generational family living or an income producing studio suite. This home offers a perfect blend of style, comfort and functionality. Don’t miss your chance to create lasting memories. Schedule your showing today.
- Type:
- Single Family
- Sq.Ft.:
- n/a
- Status:
- NEW LISTING
- Beds:
- 3
- Lot size:
- 0.34 Acres
- Year built:
- 1987
- Baths:
- 3.00
- MLS#:
- 10313991
- Subdivision:
- Longford
ADDITIONAL INFORMATION
Welcome to this beautiful Cape Cod style home with inviting front porch. This home boasts a 2 story foyer with true hardwood floors on the main level. Generously sized great room has a lovely fireplace and built in bookcases. Seperate dining room leads you into the kitchen which features granite countertops and painted cabinets. Enjoy breakfast overlooking the backyard. Main floor primary suite with claw foot tub and large walk in closet! The second floor features two large bedrooms and full bath. Make sure to check out the walk in attic for all of your storage needs! Attic has been updated with additional flooring and spray foam insulation!! Basement includes a 3rd car tandem garage (currently used as a workshop). Basement has tons of potential as it is halfway finished with walls and ceiling. All of this plus an amazing location and fenced backyard.
$450,000
740 Dover Street Marietta, GA 30066
- Type:
- Single Family
- Sq.Ft.:
- 2,126
- Status:
- NEW LISTING
- Beds:
- 4
- Lot size:
- 0.24 Acres
- Year built:
- 1978
- Baths:
- 3.00
- MLS#:
- 7399050
- Subdivision:
- Dover Downs
ADDITIONAL INFORMATION
You’ll love this beautifully renovated home with fresh interior and exterior paint, new white oak hardwoods, new carpet, new luxury vinyl tile in the basement, new HVAC units, new water heater, new garage doors, new driveway, new gutters, updated kitchen and bathrooms, and newly upgraded deck. You will immediately notice the open floor plan, beautiful finishes, new on-trend lighting and fixtures. Cook your favorite meals in the light and bright kitchen with quartz countertops, white tile backsplash, white shaker soft close cabinetry, stainless fixtures, and new stainless appliances including an electric cooktop oven, farmhouse sink, dishwasher, and built-in microwave. Gather in the eat-in dining area off the family room with wall of windows. Gather in the family room by the wood burning fireplace. Grill and entertain on the deck with stairs to the yard. Getaway to the primary bedroom with new carpet and new ceiling fan/light. Reset after a long day in the ensuite primary bathrooms with new shower/tub combo, designer tile flooring, quartz countertop vanity with soft close cabinetry, new lighting and mirror. Upstairs the secondary bedrooms with new carpet and light/ceiling fan combos share a renovated bathroom with quartz countertop vanity with soft close cabinetry, new tile flooring, and tub/shower combo. Cheer on your favorite team, get in shape in your home gym, or work from home in the spacious finished basement with exterior entry, newly updated full bathroom and additional bedroom. The large, fenced private backyard makes a great place for all your favorite outdoor activities. No HOA and proximity to shopping, parks and dining complete the attributes that make this a must have home.
$494,800
748 Westerly Way Marietta, GA 30066
- Type:
- Single Family
- Sq.Ft.:
- 2,580
- Status:
- NEW LISTING
- Beds:
- 3
- Lot size:
- 0.49 Acres
- Year built:
- 1960
- Baths:
- 2.00
- MLS#:
- 7399370
- Subdivision:
- Fraser
ADDITIONAL INFORMATION
MOVE IN READY - Fully Remodeled Ranch on Basement - Welcome home to this beautifully renovated 3-bedroom, 2-bathroom ranch nestled on a nice level corner lot with a full basement. The owners spared no expense in transforming this house as it was bought and finished for their sister, and she decided to move to California. Here are the highlights: ***New Everything***: From the roof to the plumbing, this home boasts all-new features. Fresh new windows, doors, HVAC, water heater, and electrical fixtures ensure comfort and efficiency. ***Stylish Kitchen & Bathrooms***: The heart of the home features a sleek kitchen with brand-new appliances, perfect for whipping up culinary delights. Both bathrooms have been tastefully updated with showers. ***Convenient Location***: Situated close to everything – schools, parks, shopping, and dining – this home offers excellent accessibility. *** Don’t miss out on this turnkey gem! Schedule a showing today. (interior pictures coming tonight)
- Type:
- Single Family
- Sq.Ft.:
- 1,584
- Status:
- NEW LISTING
- Beds:
- 3
- Lot size:
- 0.19 Acres
- Year built:
- 1986
- Baths:
- 2.00
- MLS#:
- 7399318
- Subdivision:
- Big Shanty Plantation
ADDITIONAL INFORMATION
Welcome to your charming Multi-Level Home in Marietta, a gem with undeniable charisma and a host of delightful upgrades. This hardyplank-sided property offers a spacious open concept interior that warmly invites you in. Positioned ideally close to all essential amenities, including major stores, highways, and the vibrant Marietta events, this home blends convenience with comfort. Interior Highlights: **Living Spaces:** A generous family room sets the stage for memorable moments with loved ones, complemented by new LVP flooring and fresh interior paint throughout.**Kitchen:** A model of efficiency and style, featuring modern backsplash, sleek countertops, white cabinetry, and stainless steel appliances. **Bedrooms & Baths:** Three comfortably sized bedrooms pair with beautifully renovated bathrooms, ensuring a private and restful environment. Exterior and Additional Features: **Outdoor Living:** Enjoy the serenity of a beautiful level yard with a private patio and a fence — perfect for relaxation or entertaining. **Parking:** Includes a 2 cars garage and a spacious driveway with extra parking spaces.** Fully usable lower level perfect for gatherings and family fun.**Upgrades:** Home is equipped with a new water heater, a new HVAC system, and has recently undergone significant renovations. This Home is perfect for those seeking privacy and quality living, this home promises a lifestyle of ease and access. With no HOA restrictions, you live the life you love in a location that’s hard to beat. Don’t miss out — this home is sure to capture your heart!
- Type:
- Single Family
- Sq.Ft.:
- 2,960
- Status:
- NEW LISTING
- Beds:
- 4
- Lot size:
- 0.42 Acres
- Year built:
- 1988
- Baths:
- 3.00
- MLS#:
- 7399537
- Subdivision:
- Dover Crossing
ADDITIONAL INFORMATION
Welcome to your dream renovation opportunity in the highly sought-after Lassiter High School District! This Arthur Rutenberg-built home boasts a contemporary ranch floor plan, perfectly suited for modern living. With four spacious bedrooms and two and a half bathrooms, there's ample space for your family to grow and thrive. The home features a finished basement, providing additional living or entertainment space. Situated in the desirable Dover Crossing subdivision, you'll enjoy the benefits of a friendly neighborhood community complete with a pool, perfect for those warm summer days. Location is everything, and this home delivers! It's conveniently close to award-winning schools, ensuring top-tier education for your children. Plus, you'll have easy access to a variety of shopping options, making errands a breeze. While this home is a fixer-upper, it presents an incredible opportunity to customize and update it to your exact preferences, creating the perfect space for your family. Don't miss out on the potential of this gem in Dover Crossing!
- Type:
- Single Family
- Sq.Ft.:
- 2,768
- Status:
- NEW LISTING
- Beds:
- 4
- Lot size:
- 0.24 Acres
- Year built:
- 1993
- Baths:
- 4.00
- MLS#:
- 10313834
- Subdivision:
- Downing Street Of Town Center
ADDITIONAL INFORMATION
Welcome to your new home in the heart of Marietta! This charming three-story traditional abode boasts 4 bedrooms on the upper level offering a cozy retreat at the end of a long day. The oversized primary bedroom and its ensuite is located on the upper level. Approaching the inviting entrance you're met by a bay window that adds character and charm, while flooding the interior with natural sunlight. Step inside to discover a thoughtfully designed floor plan, perfect for both everyday living and entertaining guests. The main level features an eat-in kitchen, brand new deck, an open space that can be used as a study, sitting area or flex space. Enjoy family meals in the separate dining room area, creating cherished memories around the table. Venture downstairs to the terrace level, where you'll find a full bath and not one, but two bonus rooms awaiting your personal touch. Whether you dream of a home office, gym, or cozy den, the possibilities are endless. Outside, the large fenced backyard beckons for outdoor gatherings, playtime with pets, or simply basking in the sunshine. And with Marietta Square, shopping, dining, and highway access all within a convenient 10-minute radius, you'll enjoy the best of both worlds: suburban tranquility with urban amenities at your fingertips. Don't miss out on this incredible opportunity to call this delightful Marietta gem your own. Schedule a showing today and start envisioning your future in this warm and welcoming home!
$554,900
3186 Mary Drive Marietta, GA 30066
- Type:
- Single Family
- Sq.Ft.:
- 4,283
- Status:
- NEW LISTING
- Beds:
- 4
- Lot size:
- 0.27 Acres
- Year built:
- 1970
- Baths:
- 4.00
- MLS#:
- 10313273
- Subdivision:
- Russell Plantation
ADDITIONAL INFORMATION
This charming home in East Cobb is brimming with space and updated comfort; nothing is missing from this oasis! Walk into your quaint dining room that flows right into the kitchen and family room, a nice open space to commune. The large sunroom off the kitchen doubles as a laundry with plenty of space to take care of the laundry while enjoying the view outside. Mosey on into the massive family room with 9ft ceilings, space for a formal dining room, a secondary entertainment space, and a lovely sitting area where the light pours in. The primary suite is large, with an inviting ensuite and a fantastic walk-in closet that allows you to design as you see fit! There's a charming deck right outside the primary suite with stairs that lead to the small cabana in the side yard. The three additional bedrooms provide a pleasant haven for privacy and quiet, a comfortable space for kids, guests, family, and friends. The rear bedroom has its own ensuite with a private sunroom where you can enjoy fresh air in the morning or sunbathe in the summer. The basement offers ample space - make a portion into a theatre room, an office, a billiard, air hockey, or ping pong den. Equipped with a fireplace, kitchen, full bath, separate sleeping spaces, and a private entry and driveway - this makes for an incredible in-law suite or income property. The backyard is open and comfortable, with a fantastic area for gardening, parties, relaxing, and simply enjoying the earth; also complete with storage. This home offers ample space and modern upgrades, making it ideal for those looking to spread out, entertain, garden, simply live, love, and enjoy, or even rent. Don't hesitate-stop by and see if it's the perfect!
- Type:
- Single Family
- Sq.Ft.:
- 3,224
- Status:
- NEW LISTING
- Beds:
- 4
- Lot size:
- 0.2 Acres
- Year built:
- 2000
- Baths:
- 3.00
- MLS#:
- 10313226
- Subdivision:
- Stillwater Lake
ADDITIONAL INFORMATION
Pristine Brick Traditional Home In East Cobb's Staillwater Lake Swim Community! Enter Into The Soaring Foyer Flanked By The Formal Dining Room On One Side And The Office / Study On The Other Side! Straight Back From The Foyer Is The Fireside Two Story Grand Room All Open To The Breakfast Room ANd Kitchen! Kitchen Has An Island With Granite Counter Tops Plus Black Appliances And Double Pantry! Main Level Laundry Room! This Floor Plan Has A Sunroom / Flex Room Off The 2 Story Grand Room! Nice Covered Rear Porch Viewing Fenced Back Yard With Custom Brick Fire Pit! Upper Level Boast Oversized Master Suite With Sitting Room Plas Relaxing Garden Tub Plus His And Her Vanities And Spacious Walk In Closet! 3 Additional Bedrooms Share The Hall Bath! Easy Access To Local Shopping, Restaurants & Award Winning Schools! Must See!
- Type:
- Single Family
- Sq.Ft.:
- n/a
- Status:
- NEW LISTING
- Beds:
- 4
- Lot size:
- 0.28 Acres
- Year built:
- 1971
- Baths:
- 3.00
- MLS#:
- 10312171
- Subdivision:
- Caribou Hill
ADDITIONAL INFORMATION
Come and see this fully renovated home, you will not be disappointed. As you walk in, you will notice the open space perfect for family gatherings The interior has impeccable new improvements including new interior painting, new lighting fixtures and a fully renovated kitchen. The kitchen includes stainless steel appliances and lots of cabinets for storage. The basement is fully finished and can be a great place for a game room. Outside the deck will be a place for relaxation perfect to enjoy your morning coffee or watch the sunset. This home will not be on the market for long ,please schedule your appointment for a private viewing.
- Type:
- Single Family
- Sq.Ft.:
- n/a
- Status:
- NEW LISTING
- Beds:
- 4
- Lot size:
- 0.25 Acres
- Year built:
- 1970
- Baths:
- 3.00
- MLS#:
- 10311621
- Subdivision:
- Russell Plantation Estates
ADDITIONAL INFORMATION
Don't miss this charming ranch home in sought after East Cobb! Enjoy plenty of space for the whole family on the main level with an open concept kitchen/dining area with a view to the family room. Three bedrooms and two baths on the main and the basement has a separate driveway access to the in-law suite with kitchenette. Possible rental potential!! Generously sized bedrooms allow for comfort and privacy for family members and guests. Step outside into your oasis featuring a fenced in backyard which is perfect for kids, pets, and entertaining. It also includes a storage shed for all your gardening tools and outdoor equipment. Situated just minutes from I-75, you'll appreciate quick and easy commutes. Plus, youCOre only a short drive away from premier shopping, dining, and entertainment options. This home combines traditional charm with modern amenities, making it the perfect choice for those seeking comfort and convenience in East Cobb. DonCOt miss out on this fantastic opportunity!!
- Type:
- Single Family
- Sq.Ft.:
- n/a
- Status:
- NEW LISTING
- Beds:
- 4
- Lot size:
- 0.2 Acres
- Year built:
- 1985
- Baths:
- 3.00
- MLS#:
- 10307322
- Subdivision:
- Emerald Garden
ADDITIONAL INFORMATION
Welcome to your newly renovated home in Marietta, Georgia! Nestled in a tranquil subdivision with no HOA, this charming home offers a perfect blend of comfort and convenience. Located just minutes from Downtown Woodstock with tons of shopping & dining options, this property presents an ideal lifestyle opportunity. Boasting 4 bedrooms and 3 full bathrooms, this beautiful home provides ample space with its finished lower level. Large inviting family room with its vaulted ceilings and adorned by a stunning stone fireplace, surrounded by built-ins, creating a cozy atmosphere for gatherings and relaxation. Chef's kitchen offers gorgeous Quartz countertops, tile backsplash and brand new stainless steel appliances. Grand primary suite offers walk in closet and access to your private bath featuring new quartz countertops and updated fixtures. Lower level provides private access into a secondary family room/game room/office, etc. complete with 4th bedroom and updated 3rd bathroom. This amazing home is complete with all new roof, gutters, windows, sliding glass door, LVP, paint inside & out, quartz countertops in kitchen & baths, new plumbing fixtures, light fixtures and so much more! All of this located in top-rated Cobb County school district! Don't wait, schedule your showing today!!
$269,000
311 Mark Avenue Marietta, GA 30066
- Type:
- Single Family
- Sq.Ft.:
- 1,174
- Status:
- NEW LISTING
- Beds:
- 3
- Lot size:
- 0.28 Acres
- Year built:
- 1960
- Baths:
- 2.00
- MLS#:
- 7398893
- Subdivision:
- KINGS WOOD ESTATES
ADDITIONAL INFORMATION
SUMMER FIXER-UPPER BARGAIN ESPECIALLY FOR DIY-ers, INVESTORS AND LANDLORDS, FANTASTIC OPPORTUNITY FOR LOTS OF EQUITY, REHAB MARGIN OR RENTAL PORTFOLIO WITH THIS ALL BRICK RANCH IN ESTABLISHED KINGS WOOD ESTATES, NO HOA SO UPDATE OR RENOVATE FOR A NEW RENTAL OR RETAIL FINISH LEVEL! TERRIFIC COBB SCHOOLS, CONVENIENT TO EVERYTHING NEAR MARIETTA SQUARE, TOWN CENTER AT COBB AND KSU! CASH OFFERS ONLY.
- Type:
- Single Family
- Sq.Ft.:
- 2,970
- Status:
- NEW LISTING
- Beds:
- 5
- Lot size:
- 0.36 Acres
- Year built:
- 1986
- Baths:
- 4.00
- MLS#:
- 10314495
- Subdivision:
- Hampton Ridge
ADDITIONAL INFORMATION
Welcome Home, this beautiful 5 Bedroom 3 and a half bath house in Lassiter district is waiting for you. Located in the highly sought after Hampton Ridge Community, a family friendly, Swim and Tennis community within 15 minutes of Downtown Roswell, Downtown Woodstock, The Avenues at East Cobb and multiple major Highways. 4504 Ashmore Circle has been recently remodeled with shaker cabinets, quartz countertops, prepping island and all new appliances including a vent hood and pot filler. Engineered hardwoods, recently installed greet you on the first level. The Primary bathroom has serene treehouse views with modern touches, and a spa-like feel. The fully finished basement space can be used multiple ways and includes an updated full bath. Just a short walk across the street to the community pool, this home is perfect for all seasons and just in time for summer.
- Type:
- Single Family
- Sq.Ft.:
- 2,411
- Status:
- NEW LISTING
- Beds:
- 3
- Lot size:
- 0.5 Acres
- Year built:
- 1974
- Baths:
- 2.00
- MLS#:
- 7398811
- Subdivision:
- Canterbury
ADDITIONAL INFORMATION
Quiet neighborhood in Marietta with tree lined streets where neighbors walk their dogs , run or ride bicycles. It welcomes you in and will feel like home in this beautiful ranch. The extra large master bdrm and great rm open to the back deck through large glass doors a good spot for your morning. The large deck over looks a shady back yard. Come see this beautiful vintage ranch. Full Basement has a fireplace and plenty of room for a work shop. The neighborhood has easy access to I75 and 575 restaurants, Grocery stores, Shopping are all close by. Outlet Mall, Town Center Mall, BJs, Sam's, Costco and more. Schools: Kennesaw University and Chattahoochee Technical College

The data relating to real estate for sale on this web site comes in part from the Broker Reciprocity Program of Georgia MLS. Real estate listings held by brokerage firms other than this broker are marked with the Broker Reciprocity logo and detailed information about them includes the name of the listing brokers. The broker providing this data believes it to be correct but advises interested parties to confirm them before relying on them in a purchase decision. Copyright 2024 Georgia MLS. All rights reserved.
Price and Tax History when not sourced from FMLS are provided by public records. Mortgage Rates provided by Greenlight Mortgage. School information provided by GreatSchools.org. Drive Times provided by INRIX. Walk Scores provided by Walk Score®. Area Statistics provided by Sperling’s Best Places.
For technical issues regarding this website and/or listing search engine, please contact Xome Tech Support at 844-400-9663 or email us at xomeconcierge@xome.com.
License # 367751 Xome Inc. License # 65656
AndreaD.Conner@xome.com 844-400-XOME (9663)
750 Highway 121 Bypass, Ste 100, Lewisville, TX 75067
Information is deemed reliable but is not guaranteed.
Marietta Real Estate
The median home value in Marietta, GA is $278,300. This is higher than the county median home value of $249,100. The national median home value is $219,700. The average price of homes sold in Marietta, GA is $278,300. Approximately 36.19% of Marietta homes are owned, compared to 53.77% rented, while 10.05% are vacant. Marietta real estate listings include condos, townhomes, and single family homes for sale. Commercial properties are also available. If you see a property you’re interested in, contact a Marietta real estate agent to arrange a tour today!
Marietta, Georgia 30066 has a population of 60,203. Marietta 30066 is less family-centric than the surrounding county with 33.86% of the households containing married families with children. The county average for households married with children is 34.9%.
The median household income in Marietta, Georgia 30066 is $50,963. The median household income for the surrounding county is $72,004 compared to the national median of $57,652. The median age of people living in Marietta 30066 is 33.5 years.
Marietta Weather
The average high temperature in July is 85.5 degrees, with an average low temperature in January of 29.4 degrees. The average rainfall is approximately 52.7 inches per year, with 1.3 inches of snow per year.
