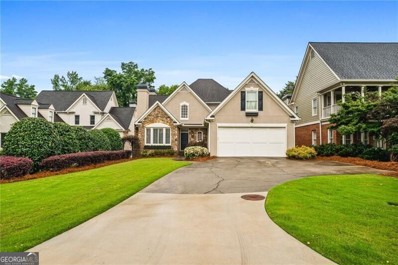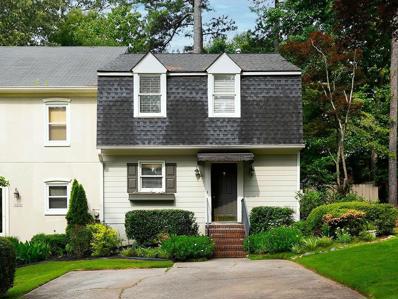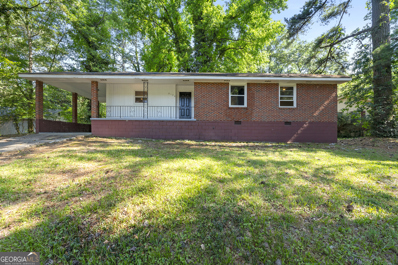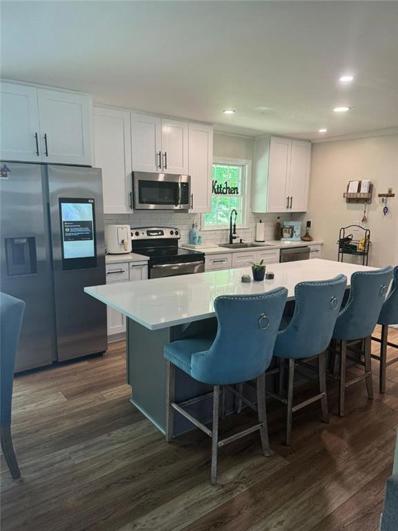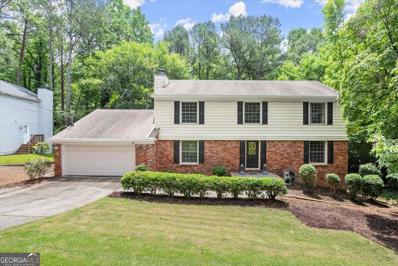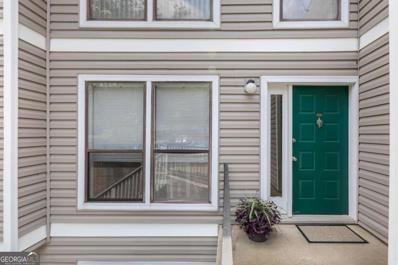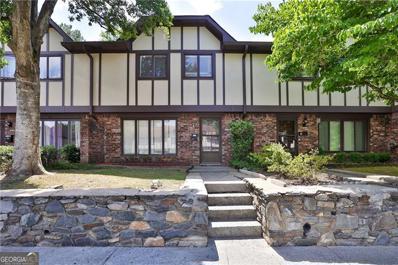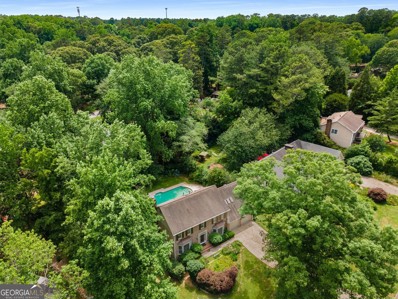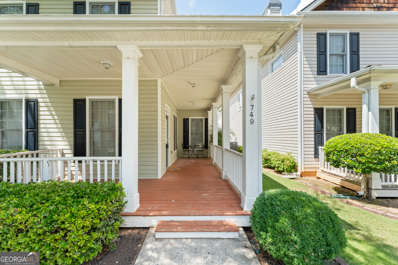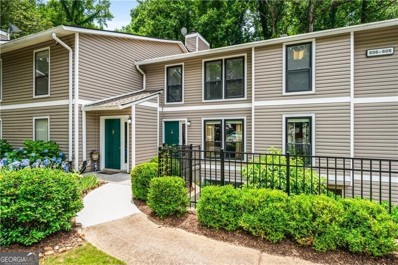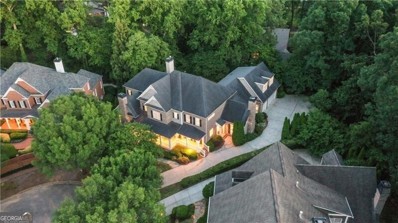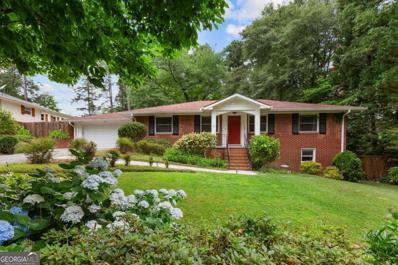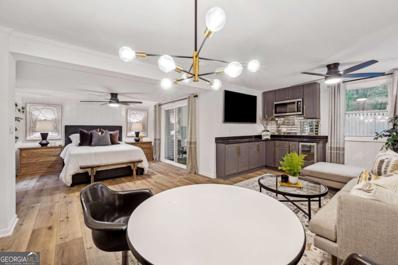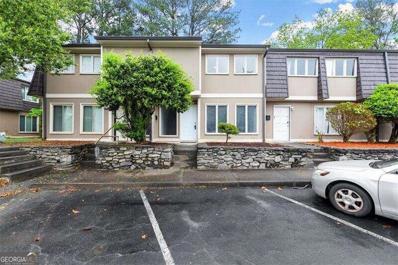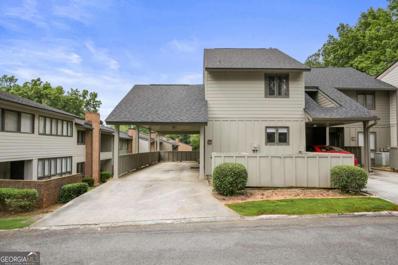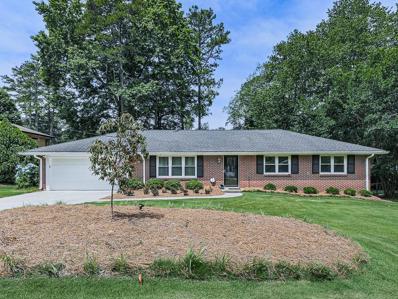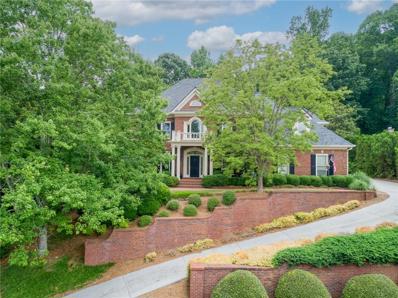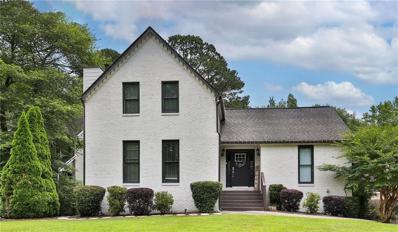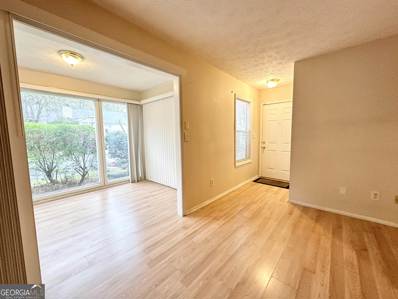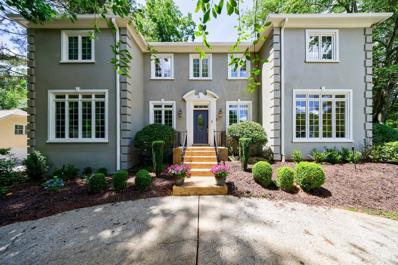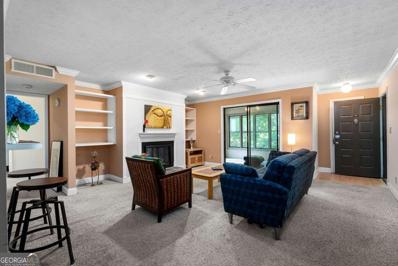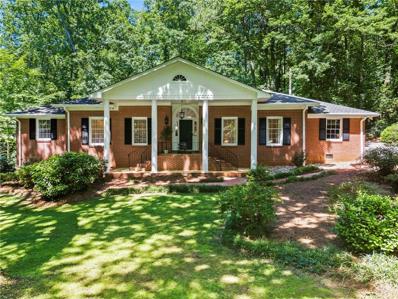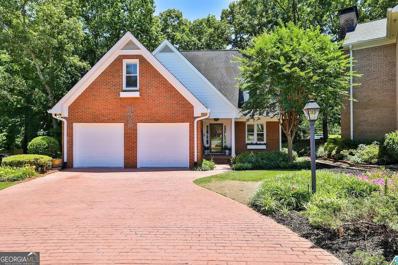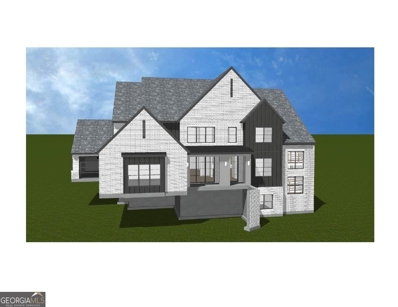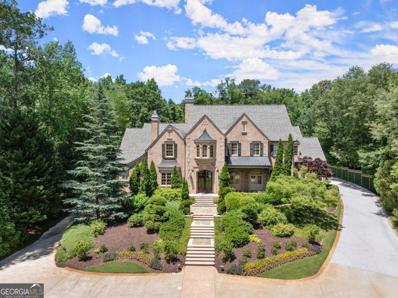Marietta GA Homes for Sale
- Type:
- Single Family
- Sq.Ft.:
- 4,378
- Status:
- NEW LISTING
- Beds:
- 4
- Lot size:
- 0.26 Acres
- Year built:
- 1996
- Baths:
- 4.00
- MLS#:
- 10316418
- Subdivision:
- Powers Place
ADDITIONAL INFORMATION
Welcome to your home in the heart of East Cobb! This stunning single-family residence boasts 4 spacious bedrooms with two full baths and two half baths, offering ample space for your family to thrive. Nestled in a serene cul-de-sac neighborhood, this home provides a peaceful retreat with the convenience of city living. The main floor features a beautiful primary bedroom with direct access to the deck and backyard, creating a seamless indoor-outdoor living experience. The fully finished basement opens up to a sprawling, flat backyard, perfect for entertaining or enjoying quiet family moments. You'll fall in love with the bright and airy kitchen, complete with a walk-in pantry, double ovens, and a separate bar area, ideal for hosting gatherings. Adjacent to the dining room, a cozy sitting room with its own fireplace and an abundance of windows invites natural light, offering a perfect spot to unwind. You have the trifecta of schools: Walton High, Dickerson Middle, and Sope Creek Elementary. Plus, enjoy quick access to the charming Paper Mill Village, filled with boutiques and restaurants, and the beautiful Chattahoochee River, just minutes away with convenient parking on Johnson Ferry. Don't miss your chance to own this home that perfectly combines space, comfort, and a prime location. Schedule a tour today and experience the best of East Cobb living!
- Type:
- Townhouse
- Sq.Ft.:
- 1,342
- Status:
- NEW LISTING
- Beds:
- 2
- Lot size:
- 0.1 Acres
- Year built:
- 1981
- Baths:
- 3.00
- MLS#:
- 7401763
- Subdivision:
- Salem Ridge
ADDITIONAL INFORMATION
This attractive end unit fee simple townhouse is nestled close to Truist Park, Cumberland Mall, Galleria, shopping, restaurants and many more to list. Many features include laminate floors throughout, tile floors in the bathrooms, one gas fireplace, large family room, large cozy sunroom and an updated backyard. The exterior features a well maintained front and backyard, large driveway, large storage room and end unit with only one attached neighbor. A must see fee simple townhouse without the many restrictions that comes with a condominium. Live at ease in a comfortable and convenient location with many things to do and visit. A must see!
- Type:
- Single Family
- Sq.Ft.:
- 1,298
- Status:
- NEW LISTING
- Beds:
- 3
- Lot size:
- 0.16 Acres
- Year built:
- 1956
- Baths:
- 2.00
- MLS#:
- 10304022
- Subdivision:
- Meadow Brook
ADDITIONAL INFORMATION
Solid home with great bones this is an exceptional opportunity to invest in a property with tremendous potential. Whether you're an investor seeking your next project or an owner-occupant with a vision, this Marietta home offers the perfect blend of character and location. Don't miss this chance to customize and add value.
$395,000
470 Oriole Drive Marietta, GA 30067
- Type:
- Single Family
- Sq.Ft.:
- 719
- Status:
- NEW LISTING
- Beds:
- 3
- Lot size:
- 0.5 Acres
- Year built:
- 1962
- Baths:
- 1.00
- MLS#:
- 7400140
- Subdivision:
- Meadowbrook
ADDITIONAL INFORMATION
This house has everything you need to live in a completely renovated and updated home. The all-white kitchen, with granite count top, open floor plan. All new stainless steel appliances. The living room has an awesome electric fireplace. Your buyer must see what a transformation was done to this 4 sided brick home. Also, there is a extra room near the kitchen, that can be a bedroom or an office. Yes, the bathroom, with the new tiles and shower is large and has an extra closet to keep all the extras in there. The Main bedroom, has a closet large enough to keep all the couple's clothes and much more. Considering the house was built in the 60s, the sellers made this a beautiful and updated residency for the most picky buyer. Enjoy the evening with friends in the new constricted deck. Close to major HWY, shopping, and parks.
- Type:
- Single Family
- Sq.Ft.:
- 3,232
- Status:
- NEW LISTING
- Beds:
- 4
- Lot size:
- 0.55 Acres
- Year built:
- 1973
- Baths:
- 4.00
- MLS#:
- 10315051
- Subdivision:
- Fox Hills
ADDITIONAL INFORMATION
Welcome to this spacious, move-in ready 4-bedroom, 3-1/2-bathroom home located in sought after East Cobb! Enjoy delightful gatherings on the large deck overlooking the huge backyard! The inviting family room, adorned with a cozy gas fireplace, sets the stage for intimate gatherings or relaxed evenings with loved ones. The renovated kitchen features white cabinets, stainless steel appliances and a breakfast area. Completing the main level is a separate dining room, a generously sized living room, a powder room, a spacious laundry room with utility sink and a 2-car garage for added convenience. Upstairs you will find a spacious primary suite, featuring a generous walk-in closet and a renovated bathroom with a double vanity, shower and water closet. Three additional bedrooms offer versatility and space for family, guests, or a home office, accompanied by another full bathroom. The finished walk-out basement offers additional work/play/media space with a full bath, storage and is stubbed for a kitchenette. Located in a prime East Cobb location with easy access to major highways, as well as numerous Chattahoochee River trails, The Battery, and a plethora of shopping and dining options. Don't miss your opportunity to make this exquisite residence your own! Swim/tennis memberships are available in Somerset.
- Type:
- Single Family
- Sq.Ft.:
- n/a
- Status:
- NEW LISTING
- Beds:
- 2
- Lot size:
- 0.17 Acres
- Year built:
- 1982
- Baths:
- 2.00
- MLS#:
- 10314869
- Subdivision:
- Other Lot Fields
ADDITIONAL INFORMATION
Ideal Cobb County Condo for First-Time Homebuyers or Downsizers Seeking Single-Level Living! Welcome to the beautifully landscaped Wynne's Ridge community in East Cobb! This stepless, spacious two-bedroom, two-bathroom condominium has been updated with LVP flooring throughout. The sizable kitchen features granite countertops, stainless steel appliances and a pantry. A separate dining room accessible from the kitchen makes dinnertime with the family or friends easy! The oversized primary bedroom features three closets, including two walk-ins, and a full en-suite bathroom. The large family room, complete with a cozy fireplace, offers the perfect setting for gatherings with friends or family. From the family room, step into the sunroom, which leads to a covered back porchCoideal for morning coffee or evening drinks. The community amenities include a saltwater pool with a grilling area, tennis courts, and plenty of guest parking. Enjoy the privacy and tranquility of this sought-after neighborhood while being close to a variety of amenities. Walk to coffee shops, restaurants, grocery stores, and shopping. This condo is just minutes from Truist Park, The Battery, and Cobb Energy Performing Arts Centre. Outdoor enthusiasts will appreciate the easy access to the Chattahoochee River Park, with its extensive walking and running trails. You can also enjoy tubing down the Chattahoochee River or visiting Terrell Mill Park, which offers a playground, picnic pavilions, and various sporting facilities. With convenient access to I-75, I-285, and the Peach Pass Lane, commuting is a breeze. Whether you're a first-time homebuyer or looking for an income-producing property, this condominium offers an unmatched blend of convenience and comfort in a highly desirable location!
- Type:
- Condo
- Sq.Ft.:
- n/a
- Status:
- NEW LISTING
- Beds:
- 3
- Year built:
- 1973
- Baths:
- 2.00
- MLS#:
- 10314739
- Subdivision:
- Ashborough Village
ADDITIONAL INFORMATION
Welcome to this charming townhome in the heart of Marietta! This remodeled 3 bedroom, 1.5 bathroom unit features a spacious living room, new cabinets and stone countertop in Kitchen and Bathroons, and a private covered patio perfect for relaxing or entertaining. Conveniently located near shopping, dining, and parks, this home offers the ideal blend of comfort and convenience. Don't miss the opportunity to make this your new home sweet home!
- Type:
- Single Family
- Sq.Ft.:
- 3,808
- Status:
- NEW LISTING
- Beds:
- 5
- Lot size:
- 0.3 Acres
- Year built:
- 1979
- Baths:
- 4.00
- MLS#:
- 10312069
- Subdivision:
- Somerset
ADDITIONAL INFORMATION
Introducing an exquisite gem in prestigious East Cobb offering luxury living and paradise. This elegant 3-sided brick home features 5 bedrooms, 3.5 baths, hardwood floors, new carpet and a full finished basement. Beautiful chefs kitchen with amazing views of the gunite pool and gorgeous private back yard. The primary suite offers two walk-in closets and a serene sitting room. Enjoy privacy on this cul de sac lot. Residents have access to top notch amenities including swim, tennis, and Turtle Lake for fishing and boating. Located in the highly sought after East Cobb school district, this property opitomizes elegance and convenience. Move in just in time for the annual Turtle Lake 4th of July fireworks!
- Type:
- Single Family
- Sq.Ft.:
- n/a
- Status:
- NEW LISTING
- Beds:
- 3
- Lot size:
- 0.08 Acres
- Year built:
- 2001
- Baths:
- 3.00
- MLS#:
- 10313624
- Subdivision:
- Gardenside
ADDITIONAL INFORMATION
Discover the epitome of charm and convenience in this delightful home boasting unparalleled curb appeal. Situated in a coveted community, the allure of this residence is apparent from the moment you arrive. The inviting covered wrap-around front porch sets the stage for relaxed moments, while the interior reveals an enticing, freshly painted open concept floor plan and timeless hardwood floors that grace both levels. The spacious owner's suite offers a tranquil escape with a walk-in closet and a well-appointed bath featuring a separate shower, garden tub, and a double vanity.In addition, you'll find two more bedrooms on the top floor. Perfect for a guest room and an office. Outside, a private rear deck and a rear-entry 2 car garage provide the perfect blend of outdoor enjoyment and practicality. This home includes a newer roof, HVAC, and water heater, offering low-maintenance living and peace of mind. Residents can take advantage of community amenities including a large neighborhood park, community pool, and playground, creating a vibrant and active lifestyle. With its proximity to I-75, I-285 and Truist Park. This home presents an exceptional opportunity for a harmonious blend of convenience and comfort. Seize the opportunity to make this charming home your own and experience the best of modern living in a sought-after location.
- Type:
- Condo
- Sq.Ft.:
- 1,529
- Status:
- NEW LISTING
- Beds:
- 2
- Lot size:
- 0.16 Acres
- Year built:
- 1982
- Baths:
- 2.00
- MLS#:
- 10313292
- Subdivision:
- Wynnes Ridge
ADDITIONAL INFORMATION
You will not want to miss this well cared for condominium conveniently located in the Wynnes Ridge Swim/tennis community in East Cobb. This unit is unique as you are just a few steps away from your well-lit parking spot to the front door and you do not have to go up or down a flight of steps. Hardwood and tile floors throughout. Newly painted interior walls makes moving in easy. Newly painted white kitchen cabinets, granite countertops and stainless appliances. The kitchen breakfast bar nicely opens to the dining area and family room and is perfect for entertaining. The family room has plenty of space and offers built-ins on either side of the fireplace. Home office/secondary living space off the family room adjoins the screened in porch overlooking a lovely wooded area with a stream below, making this a truly unique unit from others in the community. This area also has a new sliding door, screens, under decking and an outdoor fan so you can enjoy summer evenings comfortably. A large primary suite with 3 closets (2 walk-in), and adjoining bath with quartz countertops. Secondary bedroom with lots of natural light and secondary bath also with quartz countertops. Large walk-in laundry room with a new hot water heater and air purification system. Just minutes to the Battery, Windy Hill Athletic Club, nearby hiking trails, and dining and shopping options within walking distance. This is one of the largest units in the complex and one of the only ones where the back porch does not face the parking lot or amenities making this unit great for privacy.
$2,295,000
4464 Belvedere Place SE Marietta, GA 30067
- Type:
- Other
- Sq.Ft.:
- 9,954
- Status:
- NEW LISTING
- Beds:
- 7
- Lot size:
- 0.46 Acres
- Year built:
- 2002
- Baths:
- 9.00
- MLS#:
- 10313276
- Subdivision:
- Boulevard At Woodlawn
ADDITIONAL INFORMATION
Incredible opportunity for a Marshall Veal Custom home on a cul-de-sac in the Atlanta Country Club Area. Top rated Walton school district. Grand double story entry foyer with great room with built in's, fireplace, wall of windows overlooking a gorgeous heated pool and spa and lush. Expansive primary suite on main with sitting area, double vanity, large walk in closet, separate tub/shower. Chef's Kitchen with granite counter, stainless appliances, 8 burner gas range, and a breakfast bar that opens to a large keeping room with vaulted ceiling and stacked stone fireplace. Separate den, dining room, office, mudroom, and upstairs family/flex room. Game room, living room and so much storage space. All bedrooms are on-suites with walk-in closets. Handicap accessible guest suite on main level. Separate in-law suite with large sitting area. Daylight terrace level perfect for entertaining with a gym, guest bed/bath, full kitchen with professional grade appliances. Upstairs loft area for an office, playroom, flex space. Oversized 3 car garage. 3 level elevator shaft. Extensive landscaping with year around rotating blooms provides very private environment. Minutes to shopping, restaurants, Sope Creek Trail and the Chattahoochee National Recreation area! Just 4 Minutes to Atlanta Country Club! This home truly has it all!
- Type:
- Single Family
- Sq.Ft.:
- 2,534
- Status:
- NEW LISTING
- Beds:
- 3
- Lot size:
- 0.42 Acres
- Year built:
- 1960
- Baths:
- 3.00
- MLS#:
- 10313137
- Subdivision:
- Red Oak Park
ADDITIONAL INFORMATION
Rare brick ranch with renovated basement! Beautiful refinished hardwood floors, open entertainment areas, private backyard with deck and patio. Recently painted throughout! 3rd bedroom is in basement. This is your opportunity to be conveniently located to Truist Park, The Battery, East Cobb Park, Kennesaw State University's Marietta campus, and Fox Creek Golf Course! No HOA. No Rental Restrictions.
- Type:
- Condo
- Sq.Ft.:
- n/a
- Status:
- NEW LISTING
- Beds:
- 3
- Lot size:
- 0.13 Acres
- Year built:
- 1973
- Baths:
- 3.00
- MLS#:
- 10313893
- Subdivision:
- Garden Villas
ADDITIONAL INFORMATION
Welcome to your dream home! This stunning 3 bedroom, 2.5 bathroom condo boasts exquisite features and luxurious attention to detail throughout.As you step inside, you'll be greeted by the kitchen furnished with designer quartz counters, motion and dimmable under counter lights, soft close cabinets, slide-out shelving, and recessed lights, creating an ambiance of luxury and functionality. The open concept leads you to an elegant living room featuring a porcelain fluted 60 inch fireplace, perfect for cozy evenings with loved ones. This level also presents with one of this properties two outside decks. The new patio door with inside blinds floods the space with natural light and provides seamless access to the outdoor oasis.Next,a ascend the solid red oak wood stairs to discover a custom wood accent wall in the upstairs bedrooms, adding a touch of warmth and character to the space.Indulge in relaxation in the upstairs bathroom adorned with quartz counters, LED vanity mirror, porcelain floors, and premium Delta and Kohler faucets.The terrace level offers versatility and convenience with a separate HVAC system, media room (ideal for a second entertainment area or primary suite), built-in cabinets, beverage fridge, and another patio door leading to the outdoor retreat. The basement also features quartz counters, polished nickel faucets, designer wallpaper, a walk-in closet with motion sensor, porcelain floors, and a laundry room equipped with motion sensor lights and custom cabinets.Every aspect of this home has been meticulously designed and renovated, including brand new mechanicals such as the water heater, two Goodman HVACs, and an electrical panel. Modern conveniences abound with USB charging outlets and all new lighting throughout.Step outside onto the new basement patio deck, where privacy awaits for your enjoyment. With no detail spared, this condo offers the epitome of luxury living. Don't miss the opportunity to make this your forever home!
- Type:
- Condo
- Sq.Ft.:
- 1,340
- Status:
- NEW LISTING
- Beds:
- 3
- Lot size:
- 0.18 Acres
- Year built:
- 1973
- Baths:
- 2.00
- MLS#:
- 10310938
- Subdivision:
- ASHBOROUGH VILLAGE CONDOS
ADDITIONAL INFORMATION
Bautifully renovated 3 bedrooms, 1 and 1/2 bathrooms this one features a custom built master bathroom. This 2-story home with two assigned parking spaces, located in a Swim & Tennis community, nestled in charming Marietta GA. The open and bright 1st floor features a kitchen viewing the dining room and family/living room with a 1/2 bath and laundry with new high end washer and dryer on the main area. Spacious master and another two secondary bedroom with a full bathroom upstairs. New flooring on the main floor and upstairs. New interior painting. Fenced backyard is perfect for the family to sit, relax, or drink a cup of coffee. Conveniently located within minutes to everything, including parks, sports, restaurants, Kennesaw State University, Cumberland Mall for shopping, I-75, etc. Must see!!! This townhome is diferent offering a perfect blend of modern upgrades and classic charm. This stylish residence features a contemporary kitchen, updated bathrooms, and a cozy living space. LOCATION, LOCATION,LOCATION! Don't miss the opportunity to own this beautifully transformed home!
- Type:
- Condo
- Sq.Ft.:
- 1,552
- Status:
- NEW LISTING
- Beds:
- 3
- Lot size:
- 0.06 Acres
- Year built:
- 1973
- Baths:
- 4.00
- MLS#:
- 10313731
- Subdivision:
- Cedar Canyon
ADDITIONAL INFORMATION
This charming home offers a perfect blend of comfort and style with a delightful covered porch entry and a spacious living room with large windows that allow natural light to flood the space. As the second largest house in Cedar Canyon, it boasts one of the biggest kitchens in the condominium, providing ample counter space and cabinetry for your daily needs. The tranquil bedrooms offer a peaceful sanctuary for rest and relaxation, and the versatile bonus room can adapt to your family's needs. The basement features an independent entrance, adding extra convenience and flexibility. Enjoy the fantastic community amenities, including a sparkling swimming pool, and benefit from the convenient location close to local schools, shopping centers, parks, and major highways. Don't miss the opportunity to make this charming house your new home.
- Type:
- Single Family
- Sq.Ft.:
- 1,669
- Status:
- NEW LISTING
- Beds:
- 3
- Lot size:
- 0.2 Acres
- Year built:
- 1965
- Baths:
- 2.00
- MLS#:
- 7398109
- Subdivision:
- Stratford
ADDITIONAL INFORMATION
Welcome to 734 Huntington Place SE, located in the prestigious Stratford neighborhood in the sought-after East Cobb. This four-sided charming brick home greets you with newly finished hardwoods throughout, and tremendous natural light from the two new skylights and the new triple paned windows. The kitchen has new granite kitchen countertops, a center island, and stainless-steel appliances that open to your spacious den with a new fireplace insert. Enjoy your newly tiled sunroom off the kitchen and soak in that outdoor feeling as you are encircled with 10 windows. This will be your go-to room for having your morning coffee or winding down your day. Step outside to your new composite back deck and grill out and enjoy your beautiful, landscaped yard full of hydrangeas, magnolias, maples, and dogwoods. Both bathrooms are recently tiled and upgraded with the kind of workmanship you would expect. Your new HVAC system and ductwork provide you the air quality you and your family desire. Upgrades totaling more than $85,000 include a new concrete driveway, a new front storm door, a new outdoor storage building, a new laundry closet, new gutters, a new vapor barrier in the crawl space, new sprinkler system upgrades, and many more. You have all of these amenities along with a great and an active neighborhood with a swim and tennis option. Great schools nearby include Brumby Elementary and East Cobb Middle School, with Terrell Mill Park just around the corner. If you love our Braves, you will appreciate the close proximity to Truist Park and the Battery, along with the easy access to I-285 and I-75. The location is perfect and this home is immaculate so stop in and see why I’m so pleased to offer this opportunity to you.
$1,600,000
4833 Rivercliff Drive Marietta, GA 30067
- Type:
- Single Family
- Sq.Ft.:
- 6,651
- Status:
- NEW LISTING
- Beds:
- 6
- Lot size:
- 0.46 Acres
- Year built:
- 2001
- Baths:
- 6.00
- MLS#:
- 7397789
- Subdivision:
- Rivercliff
ADDITIONAL INFORMATION
Absolutely fantastic opportunity to make this high quality, well-maintained home in a swim/tennis community your own. One of the best floor plans in Rivercliff with 10' ceilings, hardwoods on main and upper, plus a true WALKOUT backyard with ROOM FOR A POOL! Oversized OWNER'S SUITE on MAIN LEVEL, large private bath with his/her closets. Perfect location for a floor office with two sets of french doors and a fireplace! Large chef's kitchen with gorgeous dark wood custom cabinets, Kitchenaid appliance package, and gas cooktop with hood. Both the eat-in breakfast area and the adjacent family room have beamed ceilings and a wall of windows providing gorgeous views of the private backyard. Area behind kitchen includes pantry and laundry room could be easily re-configured into walk-in pantry and mud area/laundry. Oversized dining room with buffet niche will accommodate large families. Owner added sunroom is the perfect place to relax and enjoy the beautiful private backyard. Upper level offers four bedrooms, three full bathrooms and a bonus room that could be used as a playroom or additional home office. Terrace level is currently partially finished with a rec room, a bedroom and a full bath. Endless opportunities for expansion on the terrace level with space for a home theatre, gym, wine cellar and more. This rare opportunity to totally update and customize a high quality construction home with a fantastic floor plan and make it your own does not come along often! And you can beat the location - 4 minutes to Atlanta Country Club, a short drive to Sandy Springs, and nearby hiking, biking and kayaking at the National Chattahoochee Recreation Area.
- Type:
- Single Family
- Sq.Ft.:
- 2,654
- Status:
- Active
- Beds:
- 4
- Lot size:
- 0.22 Acres
- Year built:
- 1986
- Baths:
- 4.00
- MLS#:
- 7397823
- Subdivision:
- Pine Walk
ADDITIONAL INFORMATION
Welcome to your DREAM home! This elegant 3-sided brick home in East Cobb is perfectly nestled in the highly sought-after Pine Walk neighborhood. This gorgeous one-of-a-kind home features 4 spacious bedrooms and 3.5 luxurious baths, along with new wood flooring throughout the first and second floors, creating a warm and inviting atmosphere. You will enjoy entertainment in the heart of the home, the fully renovated kitchen that showcases brand-new cabinets, a chic waterfall quartz island, and modern fixtures. New roof will be installed prior to closing. The spacious primary bedroom is located on the main level, providing convenience and privacy, along with a fully remodeled bathroom with heated flooring, a floating vanity, a free-standing tub, and stunning Dekton shower walls. The fully finished basement offers additional living space with a cozy TV room, an extra bedroom, and a full bath, perfect for guests or a home office. You will absolutely love the private outdoor space that includes a large deck, a charming gazebo and a warm fire pit, all ideal for relaxing evenings and gatherings with family and friends. The new HVAC system, water heater, and attic insulation ensure year-round comfort and efficiency. This beautiful neighborhood offers the tranquility of suburban living while being conveniently close to nearby amenities, schools, and parks. Don't miss the opportunity to experience modern luxury and timeless charm with no HOA fees. Schedule your private tour today!
- Type:
- Condo
- Sq.Ft.:
- 1,244
- Status:
- Active
- Beds:
- 2
- Lot size:
- 0.15 Acres
- Year built:
- 1983
- Baths:
- 2.00
- MLS#:
- 10310287
- Subdivision:
- St Augustine Place
ADDITIONAL INFORMATION
Brand new HVAC being installed 6/4. Fantastic location near I-75 and 285, HWY 41, The Battery/Brave's Stadium, Life University, KSU - Marietta Campus, Shopping and restaurants. This first floor unit boasts natural light and features spacious living areas and bedrooms. Enjoy breakfast in the bright and airy sun room outside balcony or in front of the fireplace. The master bedroom features a private bath and a walk-in closet. Perfect for a first time buyer or an investor. There are no rental restrictions, the HOA dues are only $254/month and the well-managed HOA has plenty of reserves. Needs TLC, sold-as-is. FHA approved complex.
- Type:
- Single Family
- Sq.Ft.:
- 5,003
- Status:
- Active
- Beds:
- 5
- Lot size:
- 0.46 Acres
- Year built:
- 1984
- Baths:
- 4.00
- MLS#:
- 7395711
- Subdivision:
- Old Paper Mill
ADDITIONAL INFORMATION
With multiple upgrades and a sought-after location in the Cobb County Elementary School District, Sope Creek Elementary School is a stones throw away from this spacious executive home. This home beautifully blends room to grow and curb appeal in one appealing package. Set on a stunning corner lot with mature trees and a roundabout front drive, 762 Old Paper Mill Drive offers a freshly painted exterior, professionally maintained grounds on 0.5+/- acres and an array of amenities, including proximity to their swim/tennis facilities. Preceded by a gracious front entry foyer, the main level boasts refinished hardwood floors, cool paint tones and designer wall coverings. Natural light spills through large windows into the formal living room and the formal dining room flanking the foyer. Accessible via the dining room, the eat-in kitchen features low-maintenance tile floors, updated granite countertops, antiqued cabinets and entry to the large rear deck. The family room, with built-ins flanking the fireplace and a butler's closet tucked neatly away, opens to a large screened porch that extends the living space outdoors and leads to the rear deck (complete with a pool/spa) overlooking a manicured yard. Upstairs, the spacious owner's suite offers a peaceful haven, from the deep tray ceiling and walk-in closet to the en suite, complete with a soaking tub, dual vanities and a separate walk-in shower. Three secondary bedrooms upstairs plus a bonus room over the garage await, providing plenty of space for residents and guests. The expansive 5000+/- square footage includes a finished terrace-level basement (with room for an additional non-conforming bedroom), storage, full bathroom and an attached two-car garage. Enjoy a prime Marietta location, complemented by easy access to I-75 and excellent schools, along with shopping, dining and recreation. Welcome to 762 Old Paper Mill Drive.
- Type:
- Condo
- Sq.Ft.:
- 1,166
- Status:
- Active
- Beds:
- 2
- Lot size:
- 0.26 Acres
- Year built:
- 1980
- Baths:
- 2.00
- MLS#:
- 10311172
- Subdivision:
- Chimney Trace
ADDITIONAL INFORMATION
Experience unparalleled condo living in Cobb County with this 3rd level, top-floor gem! Well maintained and move in ready with new water heater and HVAC, this condo overlooks private green space in back. Generously sized Primary bedroom will easily fit a king sized bed and both bedrooms feature en suite full bathrooms with stone tub/shower combo! Nestled in the highly sought-after Chimney Trace community, amenities include a fenced in saltwater pool, communal dog walking areas, and green spaces. Enjoy proximity to Marketplace Terrell Mill, The Battery/Truist, Cobb Energy Performing Arts Center, Vinings Jubilee, Chattahoochee National Park, and major highways, blending convenience with contemporary living. Additionally, residents have easy access to Buckhead, Downtown Atlanta, Midtown, and Perimeter Center, with approximately 20 minute commute to Hartsfield-Jackson International Airport and mere minutes to numerous entertainment conveniences at their fingertips. Don't miss out on the chance to reside in a prime location with access to top-rated schools, low property taxes, senior property tax exception, and a plethora of entertainment, dining, and shopping options. Schedule a showing today to discover the designer touches and modern amenities awaiting you in this desirable East Cobb condo! Community is not FHA/VA approved & there are rental restrictions.
- Type:
- Single Family
- Sq.Ft.:
- 3,449
- Status:
- Active
- Beds:
- 4
- Lot size:
- 1.5 Acres
- Year built:
- 1966
- Baths:
- 3.00
- MLS#:
- 7395000
- Subdivision:
- Terrell Mill Estates
ADDITIONAL INFORMATION
Timeless brick ranch boasting stunning transitional interiors in a coveted East Cobb location! This home is a true show stopper with designer touches around every corner. Set graciously off the road behind an expansive lawn, the meandering driveway welcomes you home. Guests are then greeted by a gorgeous facade featuring dual curved staircases leading to the front porch; a true southern delight! Off the entrance foyer, the front living room showcases soaring 11ft ceilings and adjoins the dramatic sitting nook, a perfect reading room or office space overlooking the front gardens. Classic white shaker-style cabinets, stone countertops, and high-grade stainless steel appliances will make any at home chef happy in this gourmet kitchen. Fireside dining room makes for the most inviting gathering spot. Cheerful and bright, the vaulted sunroom on the back of the home is an ideal flex space offering unending natural light. A perfect retreat, the main floor primary suite offers a large bedroom, walk-in closet and luxurious en-suite bath with dual vanities and custom tile shower. Two comfortably sized guest bedrooms share another large hall bathroom to round out the first floor. Main floor laundry room makes the inevitable chore more manageable. The terrace level is ready for some serious fun! Custom fireplace featuring a cool plaster finish is the anchor of the lower floor great room. Corner nook with accent wall is a perfect alcove for a desk or overflow storage area. The 4th bedroom overlooks the side yard and attaches to a classic and pretty full bath. Outside, the 1.5 acre lot offers boundless privacy and true serenity. Large deck can be accessed via primary bedroom or the sunroom and overlooks the fenced backyard. Creekside firepit area is the perfect spot for unwinding after a long day. The deep backyard extends all the way to the new privacy fence beneath the mature shade trees. Located in the most charming community of estate-sized lots, you will never want to leave home. But when you head out, you’ll have fun outdoor adventure options (Cochran Shoals and Sope Creek Trails plus the Chattahoochee River), shopping and dining destinations, and entertainment venues (The Battery at Truist Park) all within minutes of this premier location. Top-rated schools and low Cobb County taxes truly complete this all-star package. Welcome home to 1250 Pebble Creek, where life is good and living is easy!
- Type:
- Single Family
- Sq.Ft.:
- n/a
- Status:
- Active
- Beds:
- 4
- Lot size:
- 0.24 Acres
- Year built:
- 1981
- Baths:
- 4.00
- MLS#:
- 10309293
- Subdivision:
- Park Place
ADDITIONAL INFORMATION
Welcome Home to this delightful East Cobb home tucked in the desirable Park Place neighborhood. This 4 bed/3.5 bath stunner with Primary Suite on the main is ready for you to move in. The Gourmet kitchen or outside deck is ready for chilling or grilling. Walk into your steam shower after a long day and wash the stress away. 3 bedrooms upstairs provide plenty of space for office space or family to live. Well maintained with a desirable layout and garden. Close to shopping, freeways, schools, Marietta Square and the Braves Ball Park. Delightful swimming pool in the neighborhood to enjoy on the hot Georgia days. Rental restrictions are in place. Showings start Friday 5/31 at noon.
$1,949,000
88 Lakeshore Circle NE Marietta, GA 30067
- Type:
- Single Family
- Sq.Ft.:
- 4,823
- Status:
- Active
- Beds:
- 5
- Lot size:
- 0.44 Acres
- Year built:
- 2024
- Baths:
- 6.00
- MLS#:
- 10309198
- Subdivision:
- Blackland Ridge
ADDITIONAL INFORMATION
UNDER CONSTRUCTION! Another fantastic home by Whitestone Builders. Hundreds of enthusiastically satisfied clients over the last 3 decades w/references galore. This plan will feature 5 BR/5.5 BA w/main level guest bedroom suite and master up. Lots of square footage and bang for your $$$. We do have a window where you can make most selections so now is the perfect time to jump in with both feet and make this gorgeous home your own. Incredible lot w/HUGE backyard will be highly sought after in that there will be plenty of room for a pool - and you'll be able to walk out directly from the main level onto your yard - no deck (but a superb covered outdoor living room w/fireplace). Full daylight basement offers endless possibilities for now or future expansion. Site plan also uploaded to Documents. Contact us today and start the process towards your dream home!
$4,950,000
4351 Paper Mill Road SE Marietta, GA 30067
- Type:
- Single Family
- Sq.Ft.:
- n/a
- Status:
- Active
- Beds:
- 7
- Lot size:
- 2.2 Acres
- Year built:
- 2003
- Baths:
- 11.00
- MLS#:
- 10309032
- Subdivision:
- Chattahoochee Plantation
ADDITIONAL INFORMATION
Situated on an incredible 2.2 acre gated estate lot in the heart of East Cobb directly outside of Atlanta Country Club, this custom home built by Steve Edison impresses with every turn. Pull in the winding driveway and through the incredibly manicured grounds into your Countryside villa in Provence. Every imaginable detail and custom feature is presented with unbelievable quality and finish. Step into the entry of the home and you are greeted with a two story foyer bordered by a stunning circular stair case (one of three stair cases up). Main level features: Spacious owners suite with enviable custom-built closets and recently renovated white marble bath perfectly located with inviting sitting area overlooking the 22x41 foot long pool and lush grounds. Library/office with fireplace and built in cabinetry, expansive dining room. Brand new kitchen with sleek cabinetry, integrated high end appliances (separate full size freezer and refrigerator), Neolith countertops with subtle veining and a spacious island work in tandem with the scullery and walk in pantry to create a chefCOs paradise. Two family gathering areas (fireplaces and built ins) and an additional office, three half baths, and large mudroom/laundry. Step upstairs to 5 spacious bedroom en-suites with expansive closet space and a bonus room. Perfect for entertaining, the living spaces continue on the terrace level which includes the 7th ensuite, incredible climate controlled wine cellar, handsome bar, theater, fitness studio and game room. Also walk out on terrace to 2 additional garages for a total of 6 garages ( 4 on main level). 6 fireplaces. The backyard is a show stopper with walk out level covered porch, stunning pool, playhouse, covered grilling and cooking area and fireplace, bath and plenty of flat level lawn. Outstanding space with functionality for today's lifestyle. Top rated schools of Sope Creek, Dickerson and Walton. Vacation every day at at 4351 Paper Mill Road.

The data relating to real estate for sale on this web site comes in part from the Broker Reciprocity Program of Georgia MLS. Real estate listings held by brokerage firms other than this broker are marked with the Broker Reciprocity logo and detailed information about them includes the name of the listing brokers. The broker providing this data believes it to be correct but advises interested parties to confirm them before relying on them in a purchase decision. Copyright 2024 Georgia MLS. All rights reserved.
Price and Tax History when not sourced from FMLS are provided by public records. Mortgage Rates provided by Greenlight Mortgage. School information provided by GreatSchools.org. Drive Times provided by INRIX. Walk Scores provided by Walk Score®. Area Statistics provided by Sperling’s Best Places.
For technical issues regarding this website and/or listing search engine, please contact Xome Tech Support at 844-400-9663 or email us at xomeconcierge@xome.com.
License # 367751 Xome Inc. License # 65656
AndreaD.Conner@xome.com 844-400-XOME (9663)
750 Highway 121 Bypass, Ste 100, Lewisville, TX 75067
Information is deemed reliable but is not guaranteed.
Marietta Real Estate
The median home value in Marietta, GA is $278,300. This is higher than the county median home value of $249,100. The national median home value is $219,700. The average price of homes sold in Marietta, GA is $278,300. Approximately 36.19% of Marietta homes are owned, compared to 53.77% rented, while 10.05% are vacant. Marietta real estate listings include condos, townhomes, and single family homes for sale. Commercial properties are also available. If you see a property you’re interested in, contact a Marietta real estate agent to arrange a tour today!
Marietta, Georgia 30067 has a population of 60,203. Marietta 30067 is less family-centric than the surrounding county with 33.86% of the households containing married families with children. The county average for households married with children is 34.9%.
The median household income in Marietta, Georgia 30067 is $50,963. The median household income for the surrounding county is $72,004 compared to the national median of $57,652. The median age of people living in Marietta 30067 is 33.5 years.
Marietta Weather
The average high temperature in July is 85.5 degrees, with an average low temperature in January of 29.4 degrees. The average rainfall is approximately 52.7 inches per year, with 1.3 inches of snow per year.
