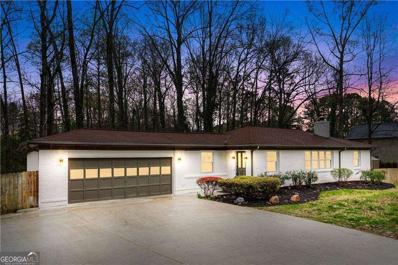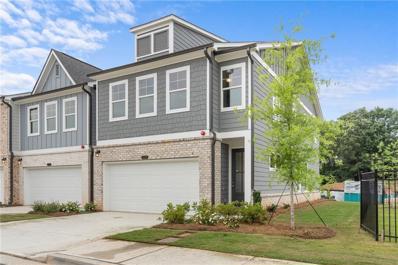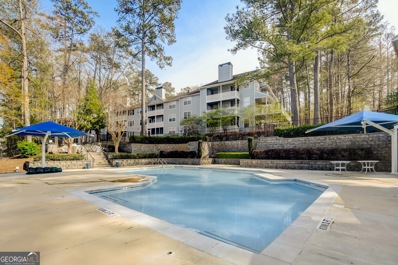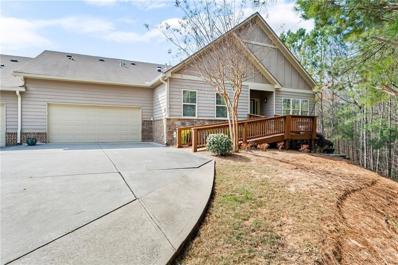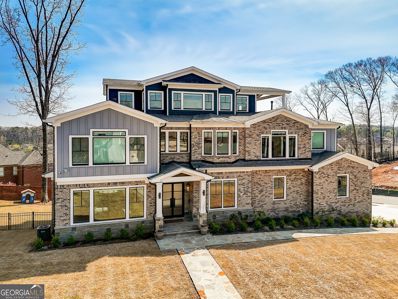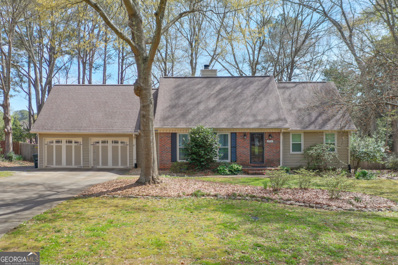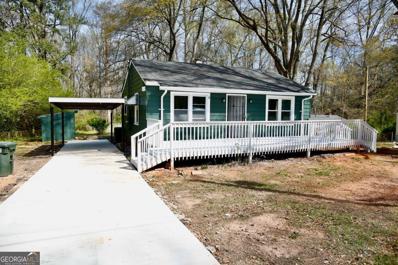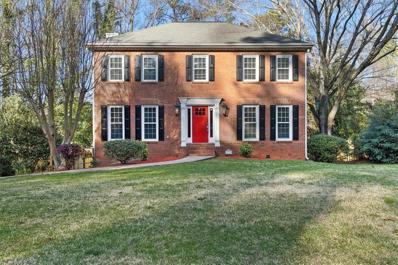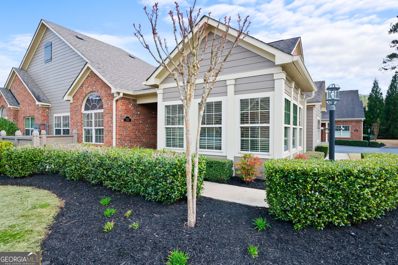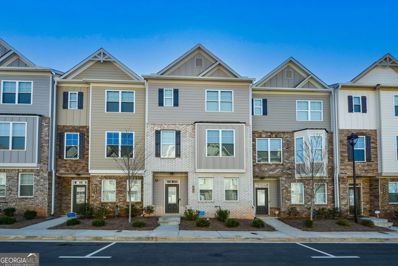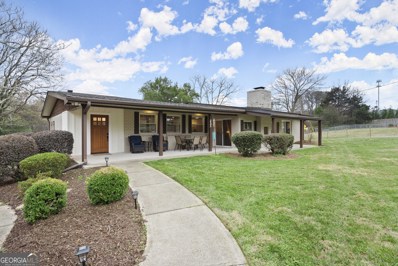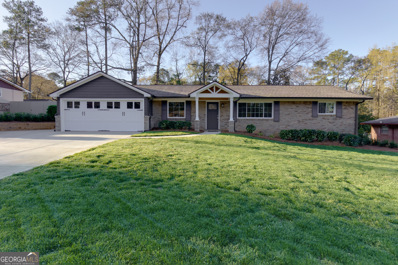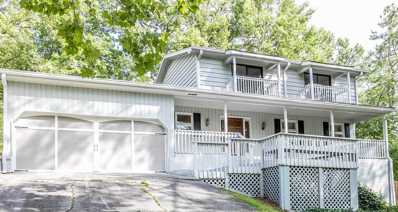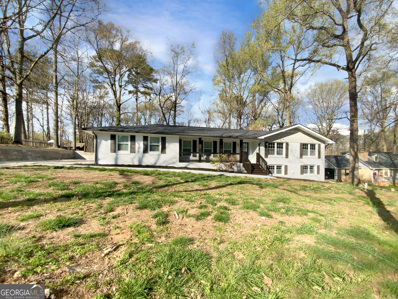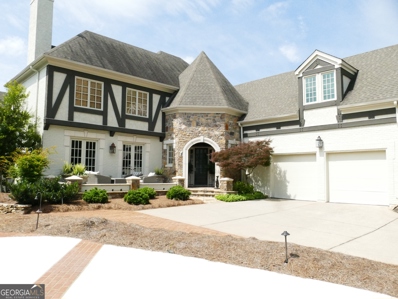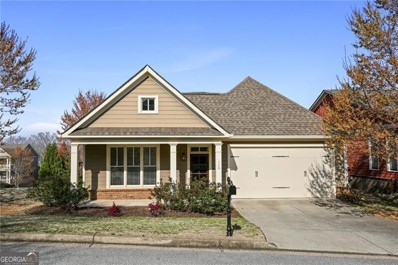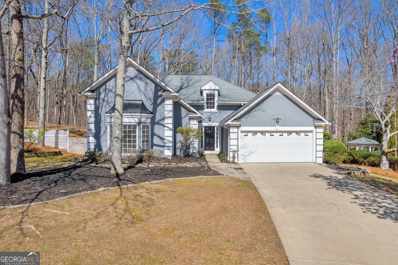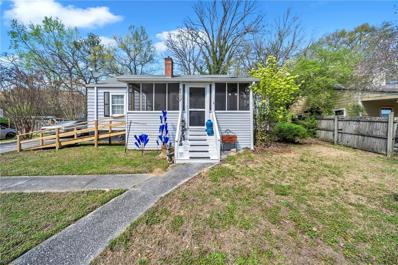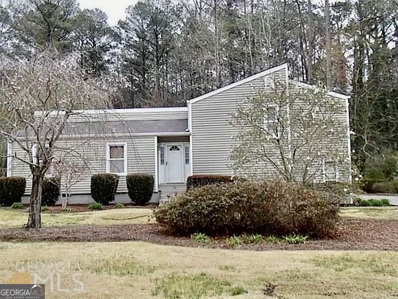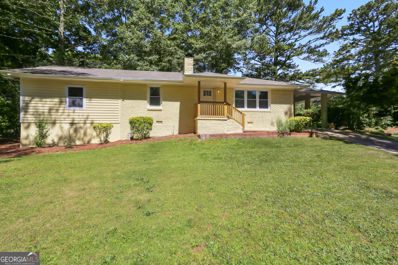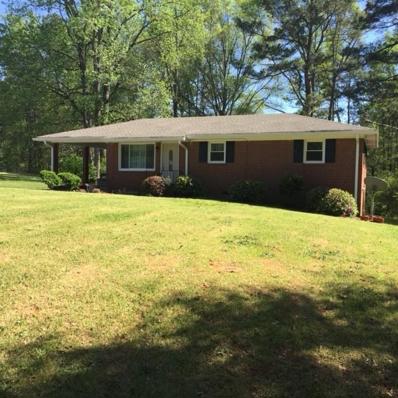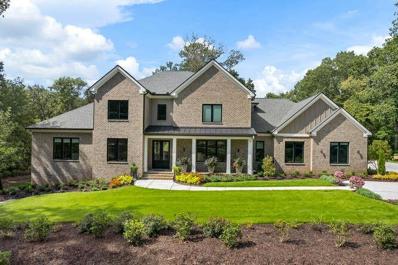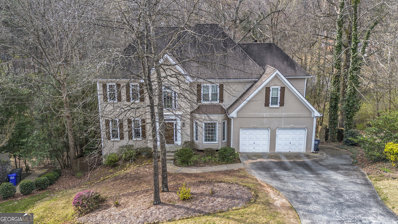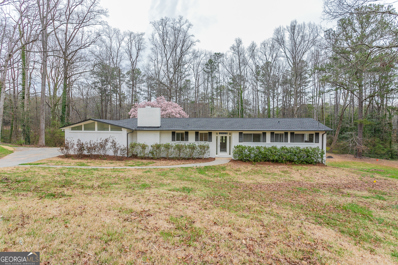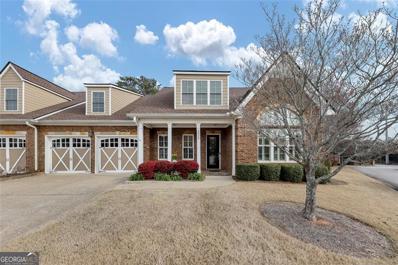Marietta GA Homes for Sale
- Type:
- Single Family
- Sq.Ft.:
- 3,043
- Status:
- Active
- Beds:
- 5
- Lot size:
- 0.8 Acres
- Year built:
- 1958
- Baths:
- 3.00
- MLS#:
- 10271465
ADDITIONAL INFORMATION
HONEY STOP THE CAR! Welcome to this gorgeous completely renovated ranch home! This property is truly a gem brought to its glory! This property offers 6 rooms, 3 full baths, FINISHED basement, and an open floor concept delivering multiple potential to decorate your taste. The gorgeous kitchen presents Quartz countertops, kitchen island, large white cabinets, large pantry, and the best part is the eat-in bar top offering a view to the rear scenery. Primary bedroom is on the main level with an amazing walk-in closet and gorgeous bathroom. Redesigned stairs to the lower level offering 3 rooms and and full bathroom. Rear entrance from the basement and back sliding door from the newly constructed large rear porch. New paint (interior&exterior), new luxury vinyl floors installed that are waterproof, new light fixtures, new and repaired windows, new doors, updated HVAC system and plumbing, professional landscaping done with 7 trees professionally cut and treated, and let's not forget the additional parking in the rear! Come view this GORGEOUS GEM! Easy access to major highways, shopping, great school district, and so much more! Move-in Ready! Seller is offering closing cost credit! Preffered Lender (New American Funding, Miguel Hawkins) offering additional closing cost credit. Take advantage to receive up to $15,000 in contribution! Come visit today!
$430,360
520 Red Terrace Marietta, GA 30060
- Type:
- Townhouse
- Sq.Ft.:
- 1,805
- Status:
- Active
- Beds:
- 3
- Year built:
- 2024
- Baths:
- 3.00
- MLS#:
- 7357411
- Subdivision:
- Rosehill
ADDITIONAL INFORMATION
Welcome home to Rosehill Townhomes, a new community in the heart of Marietta. Exceptionally designed Floorplans with easy access to I-75, Historic Downtown Marietta, Truist Park, The Battery, The Marietta Market, and all that Marietta has to offer. End Unit...The Washington Plan... featuring so many beautiful finishes such as... Linear Ventless Fireplace in Family Room, Tray Ceiling in Owner's Bedroom, Open Railing, Separate Cooktop with Chimney Hood, 42" Timberlake Kitchen Cabinets, Silestone Kitchen Counter Tops, Decorative Backsplash, Frameless Shower Door , Mud Bench, Oak Boxed Tread Steps to Second Floor with Painted Risers, and so much more. Come see why Rosehill is a great place to call home.
- Type:
- Condo
- Sq.Ft.:
- n/a
- Status:
- Active
- Beds:
- 2
- Lot size:
- 0.05 Acres
- Year built:
- 2015
- Baths:
- 2.00
- MLS#:
- 10270802
- Subdivision:
- The Willows By The River
ADDITIONAL INFORMATION
This is your Golden ticket into Sope Creek, Dickerson, and Walton High School, The Willows offers unparalleled educational opportunities for families seeking excellence in education. Conveniently situated just minutes from both Highway 400 and 285, residents enjoy seamless access for effortless commuting or travel adventures. Immerse yourself in the tranquility of living amongst nature in a National ForestCoa rare and coveted opportunity for those seeking peace and serenity. The community itself boasts a plethora of amenities, including a pool, tennis and volleyball courts, playgrounds, community grills, nature trails, and a fitness center, ensuring every day is filled with leisure and recreation. Step into this unit and be greeted by a beautifully outfitted kitchen featuring granite countertops and a full appliance package, ideal for culinary enthusiasts. The spacious great room and separate dining area offer ample space for entertaining or simply unwinding in comfort. With two bedrooms and two bathrooms, this unit exudes both style and functionality. Warmth and elegance permeate throughout, with a cozy fireplace in the living room and natural hardwood floors that add a touch of character to the space. Don't miss this opportunity to experience elevated living in The WillowsCoa sanctuary where convenience, comfort, and natural beauty converge seamlessly.
- Type:
- Condo
- Sq.Ft.:
- 1,622
- Status:
- Active
- Beds:
- 2
- Lot size:
- 0.04 Acres
- Year built:
- 2015
- Baths:
- 2.00
- MLS#:
- 7357020
- Subdivision:
- Arbor Ridge
ADDITIONAL INFORMATION
Ladies and gentlemen, welcome to the epitome of suburban paradise! Nestled within the prestigious gated community of Marietta, prepare to be dazzled by this captivating one-level patio home! Picture this: You step through the door and are immediately embraced by an atmosphere of tranquility and elegance. With its nature-inspired design and breathtaking view of lush greenery, this home is a sanctuary for the soul! But wait, there's more! Step into the spacious living area and feel the warmth radiating from the cozy fireplace, just waiting to envelop you on those chilly evenings. And the open floor plan? It's a game-changer, effortlessly connecting the living room to the kitchen, making entertaining an absolute breeze! Let's talk kitchen, shall we? Prepare to be enchanted by the beautiful wooden design, complete with pendant lights, a double fridge, and all the bells and whistles you could ever dream of! Cooking has never felt more luxurious. But the pièce de résistance? The master bedroom! A true haven, boasting a walk-in closet and a private ensuite bathroom fit for royalty! And don't even get me started on the additional bedroom – spacious, airy, and flooded with natural light, they're the stuff of dreams! You can't forget about the full walkout basement with unbelievably high ceilings!! But wait, it gets better! Venture outside to discover a meticulously landscaped garden, perfect for soaking up the sun or hosting unforgettable gatherings with loved ones. And that deck? It's practically calling your name, begging to be adorned with a morning coffee or the sizzle of a barbecue grill! So, my friends, don't let this opportunity slip through your fingers! Come and experience the magic of Marietta living for yourself – because paradise awaits, and it's calling your name!
$1,649,500
326 Summer Garden Drive Marietta, GA 30064
- Type:
- Single Family
- Sq.Ft.:
- 8,010
- Status:
- Active
- Beds:
- 6
- Lot size:
- 0.46 Acres
- Year built:
- 2022
- Baths:
- 9.00
- MLS#:
- 10270545
- Subdivision:
- Garden Parke
ADDITIONAL INFORMATION
Welcome home! Nestled within the custom-built community of Garden Parke, this luxurious and well-designed 6 bedroom, 7 full bath, 2 half bath home is perfect for those who appreciate one of a kind living. This home features hardwood floors on three levels, cathedral and 10" ceilings, foam insulation throughout, built in speaker system, an open concept main level, and luxury details throughout. As you enter the home through the welcoming foyer, you'll notice the formal dining room to your right and the breathtaking living area with a gas fireplace and built-in shelves to your left. Enjoy crafting your culinary skills in the chef's kitchen with an open view to the living area. The chef's kitchen offers high-end KitchenAid appliances, gas cooking, quartz countertops and plenty of cabinetry. Off the kitchen there's access to the covered deck with a brick gas fireplace and views of the private, fenced backyard. There is also a bedroom/office on the main floor with a walk-in closet and en-suite bath. The upper level has the Primary suite with a cozy sitting area and gas fireplace, and an extra-large dream walk-in closet that's sure to amaze. From the closet you have direct access to the upper level laundry room. There are 3 secondary bedrooms all with private en-suites and custom walk-in closets. The 3rd level is a multi-purpose/playroom/game room with a half bath, walk-in closet, wet bar, and access to a private covered deck with jaw dropping views. The full daylight terrace level is entirely finished as a complete living space. Guests staying on the terrace level will enjoy their own fully equipped kitchen with quartz countertops and upgraded KitchenAid appliances, along with additional living space, a home theater, workout room, a 2nd laundry area, half bath not to mention the spacious bedroom with a walk-in closet and private en-suite. This level has waterproof LVP Lifeproof flooring. Guests can relax on the private covered terrace patio and enjoy the homes 4th gas fireplace and access to the large mostly level backyard. All 4 levels are easily accessible by the open sunlit stairwell. The 3-car garage with built-in storage, two 240v EV outlets and additional parking pad provides plenty of parking. This home is designed with an abundance of space for living and entertaining. This home is better than new and comes with a remaining 8 year builders warranty and an assumable VA loan at 3.25%. The community has easy highway access and is close to dining, shopping at the West Avenue, the coveted Mount Paran private Christian school and the endless trails of the Kennesaw Mountain.
- Type:
- Single Family
- Sq.Ft.:
- 1,974
- Status:
- Active
- Beds:
- 3
- Lot size:
- 0.25 Acres
- Year built:
- 1982
- Baths:
- 2.00
- MLS#:
- 10270485
- Subdivision:
- Whitlock Hills
ADDITIONAL INFORMATION
Welcome to your dream home nestled in the heart of downtown Marietta! Perfectly situated in a cul-de-sac, this charming residence offers the ideal blend of convenience and tranquility. Step inside to discover a beautifully updated kitchen, complete with modern amenities that are sure to inspire your inner chef. Gleaming hardwood floors lead you through the main level, guiding you to the spacious primary suite, providing a peaceful retreat after a long day. Entertaining is effortless with a separate dining room offering a quaint view of the expansive, fenced backyard, where memories are waiting to be made. Imagine weekend gatherings and summer barbecues in this private oasis. For added versatility, an additional partially finished bonus room awaits your personal touch, offering endless possibilities for customization. Plus, the main level garage provides not only convenient parking but also extra storage space to keep your belongings organized. Beyond your doorstep lies the vibrant Marietta Square, where a wide array of shops, restaurants, and entertainment options await. And with Laurel Park just a stone's throw away, nature enthusiasts will delight in the lush greenery and serene surroundings. Don't miss this opportunity to experience the best of Marietta living. Schedule your showing today and make this exquisite property your own!
- Type:
- Single Family
- Sq.Ft.:
- n/a
- Status:
- Active
- Beds:
- 4
- Lot size:
- 0.22 Acres
- Year built:
- 1955
- Baths:
- 2.00
- MLS#:
- 10270461
- Subdivision:
- W L Cole
ADDITIONAL INFORMATION
Welcome to this wonderful home, great location and in close proximity to restaurants and stores in the Marietta area for a great market price. Property that has been totally renovated with features that will make you feel right at home The remodeled kitchen boasts with brand new cabinets, granite countertop, stainless appliances and a modern tile backsplash. Renovated bathrooms with new vanity and updated showers, the perfect place to unwind and relax in a huge backyard. Don't miss the laminated floors and fresh interior paint. Conveniently located only mins away from Marietta Square, The Battery & Truist Park, Cumberland Mall along with East West Connector & I-75. Location-Location-Location!
$479,000
4514 Reva Way NE Marietta, GA 30066
- Type:
- Single Family
- Sq.Ft.:
- 2,646
- Status:
- Active
- Beds:
- 4
- Lot size:
- 0.36 Acres
- Year built:
- 1986
- Baths:
- 3.00
- MLS#:
- 7355488
- Subdivision:
- Stockton Place
ADDITIONAL INFORMATION
This classy, classic home located in the Stockton Place community is ready for... YOU! Stunning renovations have been completed that really set this home apart from others. From the exquisite curb appeal to the interior and exterior painting, you’ll be sure to have the best-looking home around! As you enter, you’ll notice the presence of intimate elegance. The kitchen highlights custom wood countertops with a perfectly paired backsplash, a coffee bar, and a breakfast room with an abundance of natural lighting. Advancing throughout the main floor, the family room is the star of the show featuring a toasty fireplace and storage galore! Located upstairs are all bedrooms and full bathrooms, including the owner’s suite with a large walk-in closet and gorgeous bathroom. Let your dreams turn into reality and let your creativity shine with the basement. Need some fresh air? The back deck offers views of the fully fenced yard, ideal for entertaining. This won’t last long. Schedule a showing TODAY!!! Buyer’s Agent is required to pay the buyer’s tech fee of $295 out of their commission through the closing company to BidOnHomes. $295 Technology Fee made payable to Bid on Homes due at closing from the selling agent commission.
- Type:
- Condo
- Sq.Ft.:
- n/a
- Status:
- Active
- Beds:
- 2
- Lot size:
- 0.06 Acres
- Year built:
- 2012
- Baths:
- 2.00
- MLS#:
- 10265772
- Subdivision:
- The Village At Kendrick Farms
ADDITIONAL INFORMATION
Beautiful, immaculate one level ranch home makes for easy living in sought after 55+ community The Village at Kendrick Farm! Gated HOA community makes this a convenient, low maintenance and relaxing place to live! End unit with open kitchen that boasts granite, stainless appliances, granite, backsplash tile and under counter lighting with view to great room with a fireplace and dining area! Sun room that creates abundance natural light! An outdoor patio that is perfect for plants, entertaining and relaxing. Neighborhood has outdoor fireplaces and gazebo as well! Home has a spacious unfinished bonus area on upper level with interior staircase that is ideal for storage or finishing to create an extra bedroom, bath and bonus room! Two car garage and laundry is right off of the kitchen on main level too! Owners suite has step-less shower, soaking tub and walk in closet with double vanity. Second bath has a full bathtub too. The perfect place to call home all close to shopping, restaurants, I-75, I-575 and healthcare facilities makes this the perfect place to call home!
- Type:
- Townhouse
- Sq.Ft.:
- 1,824
- Status:
- Active
- Beds:
- 4
- Lot size:
- 0.03 Acres
- Year built:
- 2022
- Baths:
- 4.00
- MLS#:
- 10264710
- Subdivision:
- The Townes At Marietta
ADDITIONAL INFORMATION
Welcome to your dream home at 1716 Prelude Pointe! This stunning townhouse, just 2 years young, invites you to experience the epitome of modern living. With 3 stories of contemporary design atop a 2 car garage, this residence offers a perfect blend of comfort and style. Boasting 4 bedrooms and 3.5 baths spread across over 1800 sq ft, every inch of this home exudes luxury and practicality. The open floor plan creates a seamless flow, making entertaining a breeze. Imagine hosting friends and family in the spacious living areas or enjoying a morning coffee on your charming patio. Convenience is key, and 1716 Prelude Pointe delivers. Located less than 5 minutes away from I-75, commuting becomes a breeze, giving you more time to savor the amenities this community has to offer. Don't miss the opportunity to make this townhouse your own Co a haven where modern elegance meets everyday functionality. Schedule your viewing today and step into the lifestyle you've always desired!
$775,000
905 Liberty Hill Marietta, GA 30066
- Type:
- Single Family
- Sq.Ft.:
- 3,401
- Status:
- Active
- Beds:
- 5
- Lot size:
- 0.88 Acres
- Year built:
- 1962
- Baths:
- 3.00
- MLS#:
- 10270132
- Subdivision:
- Jewell
ADDITIONAL INFORMATION
2 Beautiful homes included in this price! A rare opportunity to live in one and rent the other. Or put a family member in the other house. 905 Liberty Hill Rd features one 3 bed / 2 bath house that has been completely renovated down to the studs. It has a short term rental certificate and is currently being used as an Airbnb. Absolutely beautiful attention to detail was observed while renovating this house and making it stand out with its wood beams, hardwood flooring, vaulted ceilings, and custom kitchen. Look at listing 7356477 to see the 2 acre parcel of land that is directly connected with this. The second structure you see on the property used to be a garage but was also renovated down to the studs and is now one of the most beautiful buildings around with vaulted ceilings, wood beams, and exposed air ducts. It was designed to be a 2 Bed / 1 Full bath guest house / in-law suite. But it is currently being used as a gym / office building. See the provided renderings so you can see how it can be converted. Seller is willing to add the necessary walls for bedrooms if the buyer desires. Seller is also willing to negotiate a kitchen being added if that is what the buyer wants. A rendering is provided to show what could be done with the space. $100K + was just spent to connect this property and the land listed at 0 Jewell Dr to sewer. Seller would prefer to sell both this property and the 2 acres listed at Jewell Dr in a package. Someone wishing to build a new construction home could live in the existing homes while building a new house.
- Type:
- Single Family
- Sq.Ft.:
- 1,656
- Status:
- Active
- Beds:
- 2
- Lot size:
- 0.32 Acres
- Year built:
- 1961
- Baths:
- 2.00
- MLS#:
- 10269573
- Subdivision:
- Red Oak Park
ADDITIONAL INFORMATION
Welcome home to 2614 Crockett Drive! This stepless ranch has been completely renovated, from top to bottom! You will fall in love with this floorplan; from the kitchen with loads of storage and a breakfast bar, to the fully renovated bathrooms, this home is perfect. The kitchen has all new cabinets and stainless-steel appliances as well as a beautiful island/breakfast bar where you can gather. Tired of being inside? Step out to your private, serene backyard and enjoy the quiet. In addition to the amazing eat-in kitchen, the dining room is large enough to host all of your friends and family! The large living room boasts loads of natural light and is perfect for relaxing. This ranch is so charming and offers so much.It even has a garage with a 50amp car charger. In addition to all of the amazing finishes, this home has a brand-new HVAC, Braynt A/C system, hardwired smoke detectors, brand new flooring, an automatic irrigation system in the front yard, cooktop vent, and even a built in ironing board in the laundry room. You really don't want to miss this East Cobb gem.
Open House:
Sunday, 6/2 2:00-4:00PM
- Type:
- Single Family
- Sq.Ft.:
- 3,186
- Status:
- Active
- Beds:
- 4
- Lot size:
- 0.49 Acres
- Year built:
- 1973
- Baths:
- 3.00
- MLS#:
- 10266501
- Subdivision:
- Indian Hills
ADDITIONAL INFORMATION
Welcome to the sizzling hot Indian Hills, a prestigious address in East Cobb that stands out from the crowd. Right in your neighborhood, you'll find the esteemed Eastside Elementary School, just a stone's throw away! And let's not forget about the award winning Dickerson Middle School and the nationally acclaimed Walton High School. It's a top notch educational lineup right at your fingertips! This two story traditional home has all the charm and comfort you could wish for. With an updated kitchen and new light fixtures throughout, along with gleaming hardwood floors, it's sure to impress. Plus, there's storage galore, including a finished lower level rec room for all your extra belongings. Relax and unwind on the stylish rocking chair front porch, or gather with loved ones in the spacious gathering room and separate den. The bathrooms have been tastefully renovated, adding a touch of modern flair to this classic home. And the best part? It's all situated on your own peaceful cul-de-sac street, shared with just five other homes. Don't miss your chance to make this your new haven in Indian Hills. Reach out to your REALTOR today to set an appointment.
Open House:
Sunday, 6/2 8:00-7:30PM
- Type:
- Single Family
- Sq.Ft.:
- 2,376
- Status:
- Active
- Beds:
- 5
- Lot size:
- 0.54 Acres
- Year built:
- 1968
- Baths:
- 3.00
- MLS#:
- 10269364
- Subdivision:
- Wilburn Clark
ADDITIONAL INFORMATION
Welcome to this charming home that offers a cozy fireplace, a nice backsplash in the kitchen, and other rooms for flexible living space. The primary bathroom features double sinks and good under sink storage, while the backyard boasts a covered sitting area perfect for relaxing outdoors. The property also includes a fresh interior and exterior paint, new flooring throughout, and new appliances. Don't miss out on this fantastic opportunity to make this updated home yours!
$1,499,800
4662 Wynmeade Park NE Marietta, GA 30067
- Type:
- Single Family
- Sq.Ft.:
- 4,680
- Status:
- Active
- Beds:
- 5
- Lot size:
- 0.25 Acres
- Year built:
- 1999
- Baths:
- 4.00
- MLS#:
- 10269264
- Subdivision:
- Wynmeade
ADDITIONAL INFORMATION
Discover high-end French provincial elegance in the heart of East Cobb and the Walton High School district. This magnificent, custom-built property is now available for you to claim your own. Wynmeade Park epitomizes luxurious living with meticulously-crafted architecture by renowned Georgia builder Tommy Sweet. This home certainly spares no details. The property features extensive crown molding, custom hardwood flooring, three fireplaces, and eye-catching trim. Upon entry, and immediately off the foyer, the welcoming hearth room and wet bar call to you after a long day. The area has an inviting ambiance with multiple French doors opening to the front patio. The home continues to a dual, primary suite as you walk through the main floor. This suite is complimented by his & hers Kohler sinks, a twin-head shower, and a spa still under warranty. The kitchen is a chef's dream with high-end Miele, Thermador, and Bosch appliances. It is complemented by a butler's pantry/coffee bar to the side, bridging the dining and kitchen areas together for seamless entertaining. The massive basement below the main level is framed and ready for completion. There are provisions for two more fireplaces, and your own, personal customization. Additional outdoor spaces in the back of the home extend the luxurious atmosphere with a covered Trex deck and zen gardens. Entertaining outdoors is a sheer and convenient delight. Situated in the award-winning Walton High School, Dickerson Middle School, and Sope Creek Elementary School districts, this impeccably-designed home is ready for immediate move-in. You will not want to miss the opportunity to make this home yours.
- Type:
- Single Family
- Sq.Ft.:
- 1,962
- Status:
- Active
- Beds:
- 3
- Lot size:
- 0.13 Acres
- Year built:
- 2012
- Baths:
- 3.00
- MLS#:
- 10269135
- Subdivision:
- Summit Village
ADDITIONAL INFORMATION
Welcome to the beautiful 3 bedroom/2.5 full baths Ranch that offers a blend of comfort and convenience in a serene neighborhood. Upon entering, you are greeted by an inviting freshly painted interior with Alabaster white that is bright and spacious. The home boasts an open floor plan with amazing refinished hardwoods floors. The living areas are thoughtfully designed with ample natural light and stylish finishes. The kitchen is a focal point of the home, featuring Stainless Steel appliances, wood stained cabinetry, and granite countertops/backsplash. It is designed for both functionality and style, making it the perfect space for meal preparation and entertaining. This property includes multiple well-appointed bedrooms with brand new carpet throughout, offering comfortable living spaces for relaxation and privacy. The primary bedroom is a retreat in itself, providing vaulted ceiling, spacious layout and stunning en-suite bathroom with double vanity, separate shower with porcelain tile, large soaking tub and spacious closet. The secondary bedroom are nice size and have an updated bathroom with porcelain tub/shower combo. This home includes an outdoor space that is ideal for enjoying the beautiful Georgia weather, grilling or relaxing with privacy. The exterior is well-maintained with lush landscaping and mature trees. The architecture is traditional with a modern touch, showcasing a welcoming facade with a blend of brick and hardy plank siding. This beautiful Ranch offers easy access to shopping, dining, schools, parks, and major highways combining comfort, style, and convenience, making it a wonderful place to call home.
- Type:
- Single Family
- Sq.Ft.:
- 2,904
- Status:
- Active
- Beds:
- 4
- Lot size:
- 0.84 Acres
- Year built:
- 1990
- Baths:
- 3.00
- MLS#:
- 20175946
- Subdivision:
- Lee's Crossing
ADDITIONAL INFORMATION
Welcome to your dream home in the prestigious and highly sought after neighborhood of Lee's Crossing which earned the coveted "2023 Best of Cobb" for it's low HOA and champion swim/tennis teams. Nestled near Marietta Square and Kennesaw Mountain Battlefield, this location offers the perfect blend of history and modern living. Situated on almost an acre of lush land and backs up to a national park, this home boasts unparalleled privacy and space. It has been completely renovated from top to bottom without a single detail being left out. All new floors, new paint, new fixtures and updated kitchen and bathroom- you wont want to miss this gem! The main level features a serene Primary Bedroom with direct access to the back deck, inviting you to unwind and enjoy the tranquil surroundings. The basement of this house is a hidden treasure, ideal for accomodating guests or extended family, or even space for the teenagers to have to themselves! With two bedrooms, a versatile bonus room, a full bath and a convenient mini kitchen, it's the perfect setup for a private retreat. Step outside and discover the immense backyard, providing ample room for outdoor activities and entertainment. Outside you will also find your very own greenhouse and Gazebo along with an expansive back deck. You will truly feel like you are in your own peaceful oasis. Lees Crossing is renowned for its outstanding amenities including a saltwater pool, playground, tennis courts, clubhouse and even pickleball courts. Whether you are seeking relaxation or recreation, this neighborhood has something for everyone. Don't miss out on the opportunity to call this stunning house your home.
- Type:
- Single Family
- Sq.Ft.:
- 1,536
- Status:
- Active
- Beds:
- 3
- Lot size:
- 0.17 Acres
- Year built:
- 1942
- Baths:
- 2.00
- MLS#:
- 7355093
ADDITIONAL INFORMATION
BACK ON MARKET - No fault to seller! Charming historic bungalow in Downtown Marietta featuring southern-inspired architectural details. This property includes 3 bedrooms, 2 bathrooms, a screened front porch, a sunroom, and a spacious double driveway. Additionally, there is a screened back porch for additional outdoor living space. Conveniently located near Kennesaw State University, Highway 75, shopping centers, and dining options.
$359,995
3100 Karen Marietta, GA 30062
- Type:
- Single Family
- Sq.Ft.:
- 1,543
- Status:
- Active
- Beds:
- 3
- Lot size:
- 0.45 Acres
- Year built:
- 1973
- Baths:
- 2.00
- MLS#:
- 10268690
- Subdivision:
- Marietta
ADDITIONAL INFORMATION
Investors only. Leased until 5/31/2025 at 1674 a month. Good condition and well cared for home. Do not approach home without permission or appointment.
- Type:
- Single Family
- Sq.Ft.:
- 2,128
- Status:
- Active
- Beds:
- 4
- Lot size:
- 0.25 Acres
- Year built:
- 1958
- Baths:
- 3.00
- MLS#:
- 10268198
- Subdivision:
- Peachtree Hills
ADDITIONAL INFORMATION
Home Warranty is Negotiable for the peace of mind you are looking for. Love the convenience of the City and all it has to offer but want a small-town feel? Then welcome to Peachtree Hills! This incredible location is the envy of every other neighborhood Atlanta has to offer- parks, shopping, farmers markets, cafes, and so much more just steps away all the while maintaining a sweet charm and safe neighborhood, with no HOA. Minutes from The Battery and 285 make this location easy to get to and travel about. This 3 sided brick home offers plenty of space to move and grow, with a FULL in-law suite. A rare corner lot with 2 driveways makes coming and going a breeze! Newly refinsihed hardwoods and tile floors throughout. A fest of upgrades! Fourth bedroom added, new kitchen cabinets, new windows, remodeled main bathroom, and new exterior paint, all in the last few months.
- Type:
- Single Family
- Sq.Ft.:
- 1,000
- Status:
- Active
- Beds:
- 3
- Lot size:
- 0.57 Acres
- Year built:
- 1964
- Baths:
- 1.00
- MLS#:
- 7350991
- Subdivision:
- 0515 - Flint Hills
ADDITIONAL INFORMATION
A property with lots of possibilities! Starter home, investment property for future commercial development, or rental property. This properry is a brick ranch with three bedrooms/ 1 bath on a corner lot. This property was renovated and has been leased to one tenant since the renovation. This property is zoned commercial (C-2) with residential use allowed. The gently sloping corner lot is just over 1/2 acre. The kitchen has white cabinets and granite counter tops. Granite counter is also in the bathroom. There is an eat in kitchen and family room and a deck to enjoy behind the house.
$3,395,000
4100 Thunderbird Drive Marietta, GA 30067
- Type:
- Single Family
- Sq.Ft.:
- 7,897
- Status:
- Active
- Beds:
- 6
- Lot size:
- 0.81 Acres
- Year built:
- 2022
- Baths:
- 7.00
- MLS#:
- 7354176
- Subdivision:
- Atlanta Country Club
ADDITIONAL INFORMATION
WHAT A STEAL! PRICED BELOW APPRAISED VALUE! The epitome of luxury living in prestigious Atlanta Country Club/Walton School District. This exquisite newly built residence boasts a plethora of desirable features from the reclaimed 100-year old oak floors throughout all 3 levels to the unique hidden jib door in the formal dining room allowing for storage and serve wear, a state-of-the-art kitchen perfect for aspiring chefs and culinary enthusiasts. No expense was spared with top-of-the-line appliances and intricate custom cabinetry, ensuring a culinary experience like no other. If one kitchen is not enough, you’ll find an additional prep kitchen, providing ultimate convenience for entertaining and preparing meals. Adjacent to the kitchen is a gorgeous family room wired for multiple televisions featuring built in shelving and a gas fireplace, perfect for displaying cherished mementos and creating a cozy ambience. As an extension of the family room there is a sunroom with a wall of windows overlooking the walk-out fenced backyard. The abundance of natural light makes it an ideal spot for reading, lounging, or simply enjoying a cup of coffee while basking in the warmth of the sun. Retreat down the hall to the expansive primary bedroom located on the main level, offering privacy and luxury at its finest. Step into the lavish primary bath evoking a sense of relaxation, indulgence, and pure luxury. Also, on the main floor you will find a large guest bedroom with ensuite bath and its own garage entry and mudroom providing a very comfortable experience for guests. Custom laundry room, walk-in pantry and two offices catering to those who work from home round out the main level. Upstairs you will find a spacious open loft area that can serve as additional living space, an office or even a bedroom. Three oversized bedrooms all with ensuites and custom closets, along with a second laundry room, provide ample storage space and organizational bliss. Two bedrooms connect to walk-out attic space with one large enough to be finished into a studio, and another large attic can be accessed through the pull-down stairs. Descend into the basement, where entertainment awaits. A spacious game area beckons friendly competition, a media area for total relaxation, while a large gym allows you to stay active without leaving the comfort of your home. An additional bedroom with ensuite bathroom and ample storage including a large holiday closet complete this lower level, ensuring convenience and practicality. The backyard oasis includes a refreshing saltwater pool surrounded by beautiful travertine tile, creating a tranquil atmosphere. The outdoor kitchen compliments the pool area making it ideal for hosting unforgettable gatherings. The property includes Freestone peach trees, kiwi, blackberry and raspberry bushes, lavender, Japanese maples, camelias, gardenias, azaleas, boxwoods, viburnum, tea olives and a seasonal vegetable garden currently planted with asparagus, watermelon, zucchini, squash and tomatoes. Custom lighting and accent walls add a touch of elegance and character throughout the home, truly making it one-of-a-kind.
- Type:
- Single Family
- Sq.Ft.:
- 4,306
- Status:
- Active
- Beds:
- 4
- Lot size:
- 0.44 Acres
- Year built:
- 1994
- Baths:
- 3.00
- MLS#:
- 10263529
- Subdivision:
- Loring Square
ADDITIONAL INFORMATION
Don't miss your chance at this opportunity in the HIGHLY sought-after Loring Square community located in desirable West Cobb Marietta! Just minutes away from the top rated Cheatham Hills Elementary School. Enjoy crisp mornings listening to the flowing creek in your backyard as you sit out on your deck large enough to entertain and host family and friends. Let's head inside, as we enter the home you are welcomed by a large 2 story foyer area. Directly to our right we have a great Office Space area or even an extra bedroom as it has direct access to a full bathroom. To our left, we have our formal dining room which has built-in custom cabinets encased with glass doors perfect for showing casing China or other items. As we continue through the dining room, there is another room that's perfect for a flex space or office. Welcome to your spacious and open kitchen. White cabinets encompass the kitchen, some with glass doors for showcasing. Granite countertops throughout the kitchen, a large island centered in the middle, an eat-in kitchen area and not to forget the tile backsplash and the stacked stone wall that overlooks the flex space. Welcome to your large Living Room, with builtin bookshelves, Gas fireplace with a stacked stone front and ample space for maximum enjoyment. As we head upstairs you'll notice the newer carpet throughout the floor. Welcomed by your off the hallway laundry room as we arrive upstairs, you have a full view of the Living Room below and the great light the home lets in with its large windows. Welcome to your Master Suite. An oversized room trimmed with crown molding. The Ensuite has hardwood bathroom floors, separate Double Vanity Sinks, separate Tub and Shower and a closet that'll take your breath away. The 2nd bedroom room has 1 Large closet and built-in bookshelves and window sitting area. The 3rd bedroom is a good sized room with a long closet that has a built-in closet system for convenience. To the left we have 2 great sized rooms as a Jack and Jill suite. One room having 2 closets, custom in-wall shelves and cabinets, AND another additional space in the room that could be a playroom or wherever your creative thoughts will take you. The basement is a true treat. With it already being partially finished, and with a kitchen area, you have a great space to bring your Theater Room, Man Cave, Game Room, or whatever it is, to life. 2 separate areas and more than enough space to add another bedroom, your opportunities are endless. RUN!!!! Don't walk! This one will not last long!
$409,000
339 Renae Lane SW Marietta, GA 30060
- Type:
- Single Family
- Sq.Ft.:
- 1,759
- Status:
- Active
- Beds:
- 3
- Lot size:
- 0.29 Acres
- Year built:
- 1964
- Baths:
- 2.00
- MLS#:
- 10267322
- Subdivision:
- Brownmore Manor
ADDITIONAL INFORMATION
Welcome home to this absolutely stunning renovation! This 3 bedroom, 2 bath ranch on an unfinished basement with a brand NEW roof will not last long! Kitchen has been completely remodeled with new cabinets, countertops, stainless appliances, and fixtures. The beautifully finished hardwood floors and large picture windows give this home the feel of a luxury vacation home. Expand your living space to the outdoors on the new lovely covered porch or deck. This gorgeous home sits at the end of the culdesac and even has a wrap around driveway leading to the basement garage. The location is convenient to shopping, restaurants, and highways. This house simply has it all!
$600,000
2333 Sandy Oaks Marietta, GA 30066
- Type:
- Condo
- Sq.Ft.:
- n/a
- Status:
- Active
- Beds:
- 4
- Lot size:
- 0.07 Acres
- Year built:
- 2007
- Baths:
- 4.00
- MLS#:
- 10266859
- Subdivision:
- The Oaks At Sandy Plains
ADDITIONAL INFORMATION
Welcome to luxury living in this exquisite 4-bedroom, 3.5-bathroom condo tailored for active adults aged 55 and above, nestled in the sought-after East Cobb area. Boasting a primary suite on the main level, pristine hardwood floors, and a gourmet kitchen equipped with granite countertops, double ovens, and a convenient kitchen island with an inset sink. Designed with accessibility in mind, this home features a stepless shower, wide hallways and doorways, and safety rails in the bathrooms for added comfort and peace of mind. Delight in the spacious secondary bedrooms, a charming fireplace in the family room with coffered ceilings, and a generous laundry/storage room. Upstairs, discover a spacious 4th bedroom, plus full bath off the hall, along with an unfinished bedroom/flex room space brimming with potential. Take advantage of the attached 2-car garage parking, clubhouse privileges, and the serene fenced backyard perfect for entertaining. Embrace the active adult lifestyle in this thoughtfully crafted, upscale retreat.

The data relating to real estate for sale on this web site comes in part from the Broker Reciprocity Program of Georgia MLS. Real estate listings held by brokerage firms other than this broker are marked with the Broker Reciprocity logo and detailed information about them includes the name of the listing brokers. The broker providing this data believes it to be correct but advises interested parties to confirm them before relying on them in a purchase decision. Copyright 2024 Georgia MLS. All rights reserved.
Price and Tax History when not sourced from FMLS are provided by public records. Mortgage Rates provided by Greenlight Mortgage. School information provided by GreatSchools.org. Drive Times provided by INRIX. Walk Scores provided by Walk Score®. Area Statistics provided by Sperling’s Best Places.
For technical issues regarding this website and/or listing search engine, please contact Xome Tech Support at 844-400-9663 or email us at xomeconcierge@xome.com.
License # 367751 Xome Inc. License # 65656
AndreaD.Conner@xome.com 844-400-XOME (9663)
750 Highway 121 Bypass, Ste 100, Lewisville, TX 75067
Information is deemed reliable but is not guaranteed.
Marietta Real Estate
The median home value in Marietta, GA is $465,000. This is higher than the county median home value of $249,100. The national median home value is $219,700. The average price of homes sold in Marietta, GA is $465,000. Approximately 36.19% of Marietta homes are owned, compared to 53.77% rented, while 10.05% are vacant. Marietta real estate listings include condos, townhomes, and single family homes for sale. Commercial properties are also available. If you see a property you’re interested in, contact a Marietta real estate agent to arrange a tour today!
Marietta, Georgia has a population of 60,203. Marietta is less family-centric than the surrounding county with 26.79% of the households containing married families with children. The county average for households married with children is 34.9%.
The median household income in Marietta, Georgia is $50,963. The median household income for the surrounding county is $72,004 compared to the national median of $57,652. The median age of people living in Marietta is 33.5 years.
Marietta Weather
The average high temperature in July is 85.5 degrees, with an average low temperature in January of 29.4 degrees. The average rainfall is approximately 52.7 inches per year, with 1.3 inches of snow per year.
