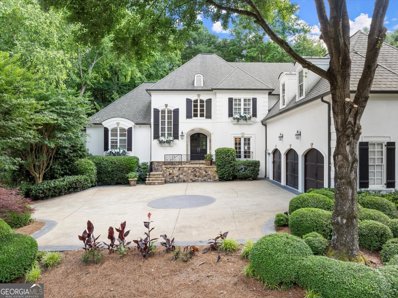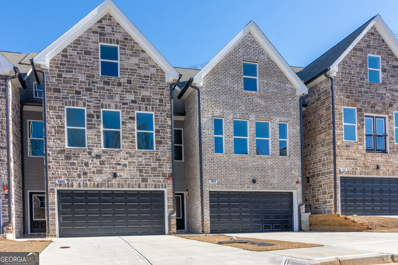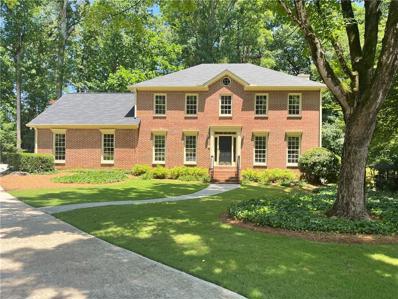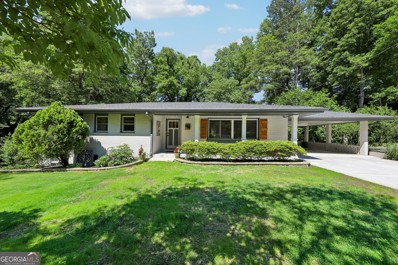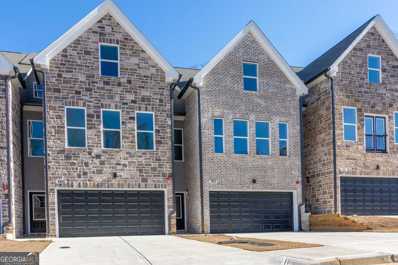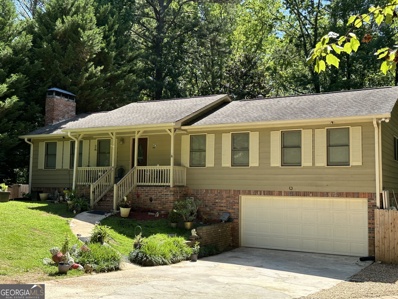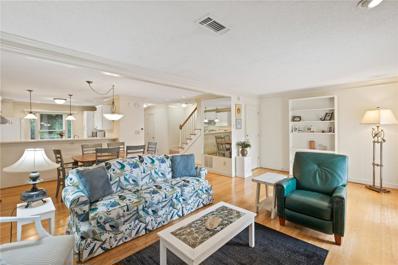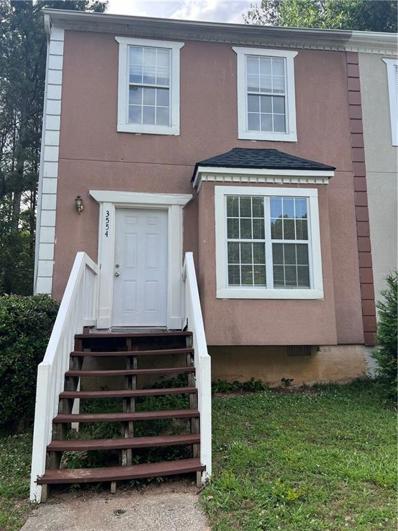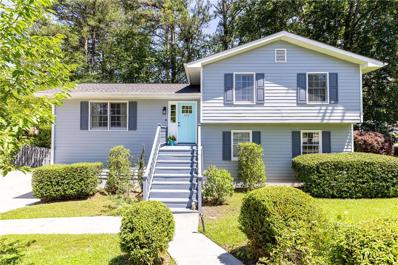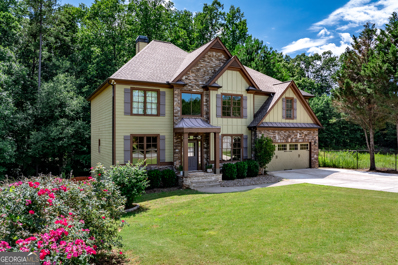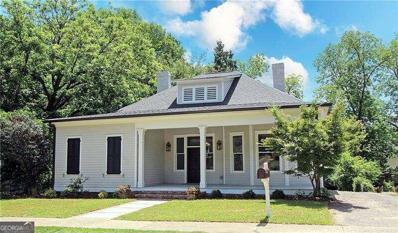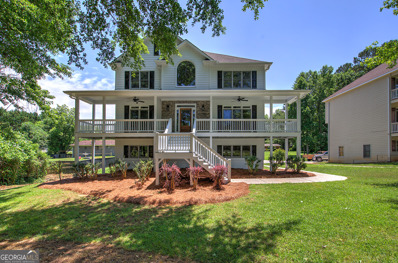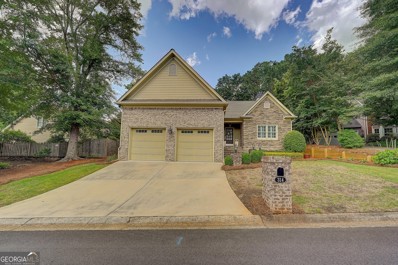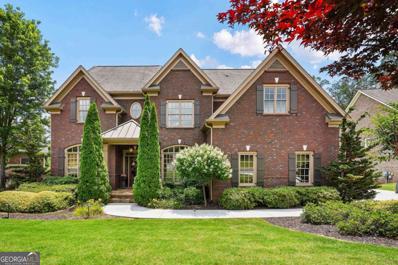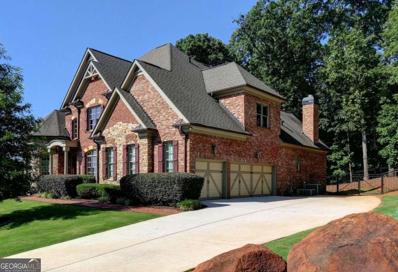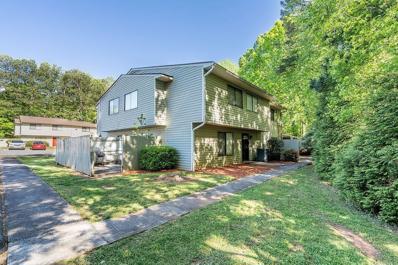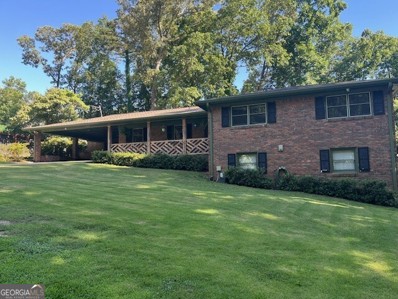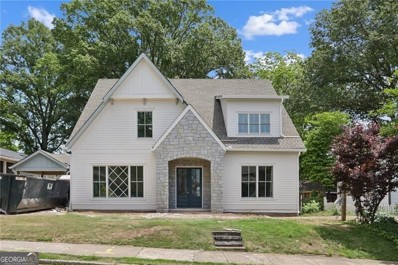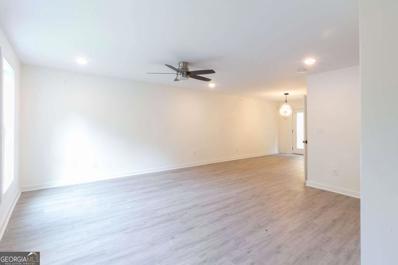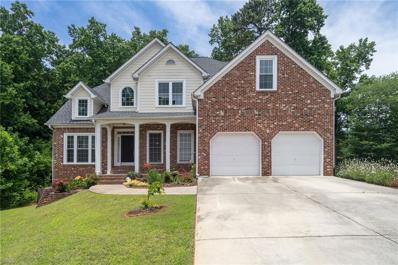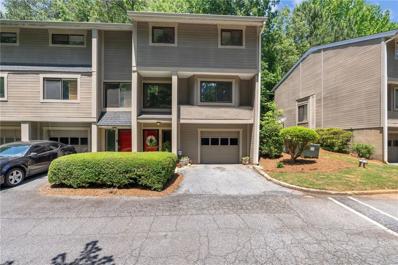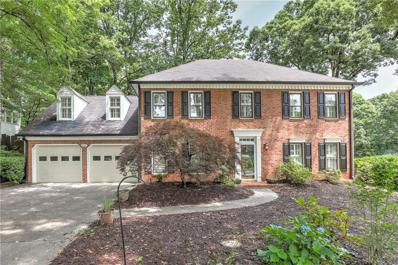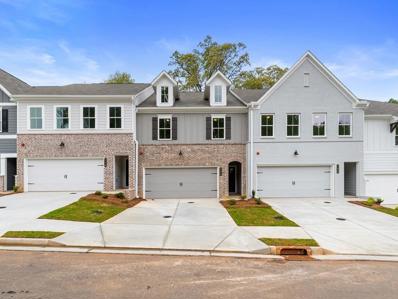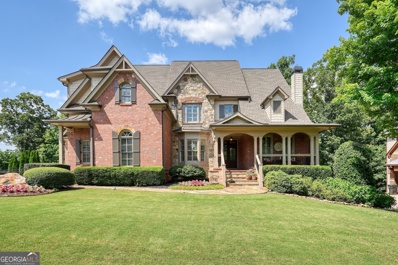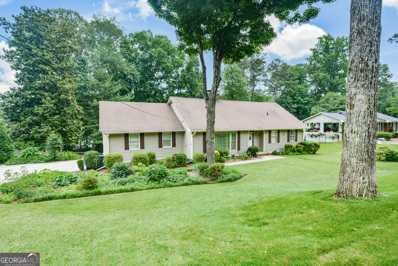Marietta GA Homes for Sale
$1,995,000
3762 Waterlilly Way Marietta, GA 30067
- Type:
- Single Family
- Sq.Ft.:
- 8,336
- Status:
- Active
- Beds:
- 5
- Lot size:
- 1.17 Acres
- Year built:
- 1997
- Baths:
- 6.00
- MLS#:
- 10307621
- Subdivision:
- Giverny
ADDITIONAL INFORMATION
Experience unparalleled luxury in this exquisite custom-built home by Panama Properties, originally designed for an NBA player. Nestled on a lush 1+ acre lot in East Cobb, this unique property offers privacy and convenience with easy access to The Battery and Sandy Springs. Upon entry into the two-story foyer, you'll observe dramatic vaulted ceilings, gorgeous hardwood floors, and an abundance of natural light. The renovated chef's kitchen features high-end appliances, quartz countertops, a large center island w/ a farm sink, walk-in pantry and an eat-in breakfast area. This floorplan was extremely well-designed with the kitchen opening to the vaulted keeping room with fireplace while also overlooking the private walkout backyard. You will love the luxurious owner's suite with sitting area, two custom closets and a recently renovated private bath with quartz countertops, a stone tub and marble floors. The upper level provides room for the entire family with four spacious bedrooms and three full baths, one of which could potentially serve as a second owner's suite. On the finished terrace level with high celings and travertine floors, you will find the "entertainment hub" which includes a large game room, full bar, state-of-the art home theatre, wine cellar, and home gym plus full bath with a steam shower. Experience outdoor living at its finest in the private fenced backyard with a resort-style heated pool and spa, an outdoor kitchen and fireplace plus upgraded landscape lighting. Walk to the nearby Chattahoochee National Recreation Park for access to hiking and biking trails. Prime location in the heavily sought out Sope Creek elementary school district and a short drive to Atlanta's top private schools, while benefitting from low Cobb County property taxes!
- Type:
- Townhouse
- Sq.Ft.:
- 2,600
- Status:
- Active
- Beds:
- 4
- Lot size:
- 0.03 Acres
- Year built:
- 2024
- Baths:
- 4.00
- MLS#:
- 10307565
- Subdivision:
- Burberry At Sandtown
ADDITIONAL INFORMATION
Introducing BURBERRY AT SANDTOWN - our spectacular, new construction 3-story townhomes in Marietta, offering a spacious 2,600 sqft. of modern living w/4 bedrooms and 3.5 bathrooms. Floor plan C, with open concept kitchen and Combo/Tub shower on 3rd level. Just moments from Marietta Square, The Battery and Kennesaw Mountain National Park! The main level features an open-plan design, connecting a contemporary kitchen with stainless steel appliances to the dining and living areas. Enjoy stylish and durable LVP flooring on this level. Upstairs, indulge in the Owners suite with a spa-like bathroom, plus two additional bedrooms. The top floor is a haven of flexibility with a vast loft space perfect for a home theater or family room and a potential second primary suite. Special offer: On full-priced deals, get up to $14,000 in incentives towards rate buy-down or closing costs with our preferred lender. . Inquire about our No Down Payment Program, now available with no PMI!
$825,000
500 Park Lane SE Marietta, GA 30067
- Type:
- Single Family
- Sq.Ft.:
- 3,829
- Status:
- Active
- Beds:
- 4
- Lot size:
- 0.5 Acres
- Year built:
- 1979
- Baths:
- 4.00
- MLS#:
- 7393853
- Subdivision:
- Park Lane at Paper Mill
ADDITIONAL INFORMATION
This FULLY RENOVATED, traditional brick gem is perfectly situated on the sweetest cul-de-sac in the very quaint one-street subdivision of Park Lane at Paper Mill. Top-rated Sope Creek Elementary and Wheeler Magnet! Only a short 10-minute drive to the Home of the Braves, Truist Park at The Battery! Commute to Mid-town or Downtown - no problem, because access to I-75 and I-285 is an absolute breeze! So many updates… stunning white oak floors; tons of light with beautiful new light fixtures, ceiling fans and recessed lights; Andersen® windows throughout; Hardiplank siding; HVACs only 3 years old; water heater only 3 years old; roof is 10 years old; all interior plumbing re-piped to PEX 2 years ago; basement completely renovated with the ceilings raised, abundance of recessed lighting and beautiful LVP floors installed; newly painted interior; all three and a half bathrooms updated; new garage door and opener; new composite deck; pool with 2-year-old sand filter and pump. This home feels NEW! Schedule your showing today!
- Type:
- Single Family
- Sq.Ft.:
- 1,891
- Status:
- Active
- Beds:
- 3
- Lot size:
- 0.25 Acres
- Year built:
- 1961
- Baths:
- 2.00
- MLS#:
- 10304160
- Subdivision:
- Dogwood Park
ADDITIONAL INFORMATION
Welcome to this beautiful, updated ranch in East Cobb with a partially finished basement. From the moment you drive up to this charming home, you will notice the brand-NEW driveway and walkway to the backyard and gorgeous landscaping. Upon entering, you'll find a welcoming living area filled with natural light and beautifully refinished hardwood floors throughout the main level. The remodeled kitchen features custom cabinetry, S/S appliances, granite & butcher block countertops, tile backsplash, passthrough, eat-in area, pantry with custom cabinets & shelving. Off the kitchen is an enormous and amazing new screened porch (18' x18') with the best view of the private backyard. There is also a perfect grilling deck next to the screen porch, making outdoor cooking a breeze. The primary bedroom offers a comfortable retreat with an en-suite bathroom, huge walk-in custom closet, Bluetooth speaker installed to listen to your own music, vanity with granite, and a large tile shower. The two additional bedrooms on the main level provide ample space for family or guests and both have custom closets. The guest bath also features updated vanity with granite and tiled tub/shower. A 4th bedroom or office could easily be in the terrace level next to a massive laundry room that can provide extra storage, flex room for crafts or workout space. You choose how to use it. New exterior doors with built-in blinds for easy cleaning. If you need even more storage or a workshop, then you will love all the space in the unfinished areas of the terrace level. There is even a room under the carport. Great for storm shelter or workshop. The HUGE, very private backyard has tons of possibilities for whatever your needs and wants may be. Three rooms in the terrace level are heated and cooled. The large new patio provides even more space to enjoy the outdoors. This lovely home is move-in ready and has everything you could want. Newer roof, HVAC, hot water heater, newer double pane windows, NEST thermostats, updated electrical, LED lights in most areas. The carport even has (2) EVC chargers for your electric vehicles and terrace level has Aqua Guard Dry system with transferrable warranty. All of this and conveniently located near major road & highways, schools, shopping, and dining. Truist Park/The Battery 10 min. away and NO HOA! Schedule a showing today!
- Type:
- Townhouse
- Sq.Ft.:
- 2,600
- Status:
- Active
- Beds:
- 4
- Lot size:
- 0.03 Acres
- Year built:
- 2024
- Baths:
- 4.00
- MLS#:
- 10307344
- Subdivision:
- Burberry At Sandtown
ADDITIONAL INFORMATION
Introducing BURBERRY AT SANDTOWN - our spectacular, new construction 3-story townhomes in Marietta, offering a spacious 2,600 sqft. of modern living w/4 bedrooms and 3.5 bathrooms. Floor plan B with Brick Front and Combo/Tub shower on 3rd level. Just moments from Marietta Square, The Battery and Kennesaw Mountain National Park! The main level features an open-plan design, connecting a contemporary kitchen with stainless steel appliances to the dining and living areas. Enjoy stylish and durable LVP flooring on this level. Upstairs, indulge in the Owner's suite with a spa-like bathroom, plus two additional bedrooms. The top floor is a haven of flexibility with a vast loft space perfect for a home theater or family room and a potential second primary suite. Special offer: On full-priced deals, get up to $14,000 in incentives towards rate buy-down or closing costs with our preferred lender. . Inquire about our No Down Payment Program, now available with no PMI!
- Type:
- Single Family
- Sq.Ft.:
- 1,989
- Status:
- Active
- Beds:
- 3
- Lot size:
- 0.46 Acres
- Year built:
- 1972
- Baths:
- 2.00
- MLS#:
- 10307354
- Subdivision:
- Hickory Bluff
ADDITIONAL INFORMATION
This one is priced to sell quick! This home offers updated kitchen, Sunroom, Deck, New windows, Newer roof, Partially finished basement and a Fenced in back yard. It is located in the prestigious East Cobb area with in Pope High School district.
- Type:
- Townhouse
- Sq.Ft.:
- 1,812
- Status:
- Active
- Beds:
- 2
- Lot size:
- 0.1 Acres
- Year built:
- 1985
- Baths:
- 3.00
- MLS#:
- 7398340
- Subdivision:
- Arbor Glen
ADDITIONAL INFORMATION
Welcome to Your Dream Home in Arbor Glen! Discover this beautifully updated 2-bedroom, 2.5-bathroom townhouse nestled in the desirable Arbor Glen community. This stunning home offers a perfect blend of comfort and convenience, located just moments away from restaurants, grocery stores, schools, and the new Cobb Walk Retail development. Step inside to find a light and bright living space, thanks to the abundance of natural lighting throughout. The updated kitchen, featuring modern appliances and finishes, overlooks the spacious family room, creating an ideal setup for entertaining. Enjoy cozy evenings by the gas fireplace or take the gathering outside to the back deck, complete with a retractable awning and a serene view of the grassy area and bench.The main level boasts elegant bamboo flooring, adding a touch of sophistication to your living space. The large bedrooms offer ample closet space, ensuring plenty of storage for your needs. Each of the 2.5 bathrooms has been tastefully updated, providing a contemporary feel. An extra room in the basement, equipped with closets, can be used as a home office, guest room, or playroom, adding versatility to your living arrangements. The one-car garage includes a workroom and additional closet, perfect for all your storage and DIY projects. The private front yard, surrounded by trees, offers a peaceful retreat from the hustle and bustle of daily life. With its prime location, modern updates, and ample storage throughout, this townhouse in Arbor Glen is ready to welcome you home. Don't miss out on this exceptional opportunity – schedule a tour today!
- Type:
- Townhouse
- Sq.Ft.:
- 1,166
- Status:
- Active
- Beds:
- 2
- Lot size:
- 0.15 Acres
- Year built:
- 1987
- Baths:
- 3.00
- MLS#:
- 7393700
- Subdivision:
- Ashley Station
ADDITIONAL INFORMATION
Don't miss out on this spectacular corner lot with great outdoor space to live and play. This 2 bed, 2 1/2 bath townhome is move-in ready and waiting to become your new home. Enjoy the benefits of a cozy fire in the living room, grilling on the back deck, and the tranquil quiet of the spacious bedrooms upstairs set apart from the busyness of the main living area. Brand new roof, new HVAC, newer water heater, and fresh paint. Make this one yours today!
- Type:
- Single Family
- Sq.Ft.:
- 1,824
- Status:
- Active
- Beds:
- 4
- Lot size:
- 0.24 Acres
- Year built:
- 1984
- Baths:
- 3.00
- MLS#:
- 7393791
- Subdivision:
- Whitlock Heights
ADDITIONAL INFORMATION
Beautifully renovated home with close proximity to Marietta Square on a private, flat corner lot! You will notice the attention to detail the moment you walk in the front door. The open concept kitchen/living room features mahogany wood flooring, marble counter tops, recessed lighting and a view to the private back yard. Everything in the kitchen is high quality including custom cabinetry, delta fixtures and custom built in's. Upstairs is the primary bedroom with renovated bathroom and walk in closet with custom closet system. There are 2 additional bedrooms and a full bathroom upstairs as well. No carpet! The bottom level is a great office/flex space, in addition to the 4th bedroom and third full bath. Walk out to the private fenced in yard from either level that features a two level deck, perfect for entertaining. On top of all the gorgeous updates, the home also features a newer roof, siding and HVAC system. This home is truly turn key and the location can't be beat!
- Type:
- Single Family
- Sq.Ft.:
- 4,355
- Status:
- Active
- Beds:
- 5
- Lot size:
- 0.53 Acres
- Year built:
- 2007
- Baths:
- 3.00
- MLS#:
- 10307181
- Subdivision:
- Heritage Green
ADDITIONAL INFORMATION
Awesome Home in desirable area. This home has .53 acre lot locates inside Heritage Green Subdivision. High ceiling 2 story home on a full and finished basement. Open floor plan with 1 full bathroom and 1 bedroom in main level. This floor plan has an office with the door and separate dinning room on the right. The spacious kitchen with wood cabinets, stone counter, tile backsplash, stainless steel appliances and view of the family room. Hidden staircase goes upstairs with masterbathroom on the right, laundryroom locates upstairs and 3 bedroom shared 1 full bath. The masterbathroom has tray ceilings, a sitting room with a double vanities, separate shower, walk-in-closet with it's own bathroom. Finished basement with additional living room. The backport with cover patio can view the backyard with private fenced in. What sets this property apart is the hidden gem is awaiting your personal touch- a backyard and deck that hold immense potential for transformation into your dream outdoor oasis. As you step inside you will be greeted by the warm and charm of well designed living space. The 5 bedroom and 3 full bath with 2 car garage and high ceiling 10ft and entrance way to open the arm to welcome you to this beautiful home. LOCATION! LOCATION! Conveniently located in West Cobb for easy to commute from shopping, dining, restaurants
- Type:
- Single Family
- Sq.Ft.:
- n/a
- Status:
- Active
- Beds:
- 3
- Lot size:
- 0.3 Acres
- Year built:
- 1906
- Baths:
- 3.00
- MLS#:
- 10307825
- Subdivision:
- Historic Marietta
ADDITIONAL INFORMATION
Welcome Home to this stunning Historic Marietta home built in 1906 and meticulously renovated..the perfect blend of historic charm and modern elegance. Walk to Historic Marietta Square and its hopping restaurants, shops and activities, less than a mile away. Expansive front porch with copper gas lanterns welcomes you and your guests, perfect for relaxing in your rockers or swinging bed. Step into the foyer and enjoy the open, spacious feel of the home, boasting 11.5 foot ceilings, making for a grand feel and great flow for entertaining. Large windows throughout, letting in lots of natural light. New Interior features include: New Wood Kitchen Cabinetry with soft close drawers and doors, including wrapped panel island, separate pantry cabinets, and African Black Limba wood wall shelving; new quartz countertops and ceramic tile back splash; New GE Cafe Stainless Appliances and New Brushed Brass Lighting fixtures throughout. Original Decorative Double Sided Fireplace restored with original cast iron fireplace surrounds. Spacious family room with oversized bay window opens to kitchen. New Bath features include: Ceramic Tile Walk in Showers with Glass Enclosures, built in shower seats and alcoves. New fixtures, mirrors, Clawfoot Tub with Faucet with Hand shower, His/Her Vanities, and Large Transom Window. Half bath has pedestal sink. 2 Large bedrooms with his/her closets, with decorative fireplace and alcove, and 3rd bedroom with large walk-in closet, with beautiful wall of window view of backyard, perfect for nursery, child's room or home office. Separate laundry room with laundry sink, and mudroom. Unfinished Daylight Basement with room to finish additional rec room and more, or perfect for workshop and storage galore. Large attic with plenty of room for future expansion. New Exterior Features include: All New Exterior including New Deck, New 25-year architectural Roof, New Cement Siding, New Paint, New Columns and New Gutters. Newly landscaped & sodded front lawn w brick walkway and steps. Backyard is an Oasis, very private, partially fenced, with an amazing variety of trees and plants: Gingko, Spruce, Fir, Magnolia, Dogwood, Oak, Japanese Maple and more. Located on a quaint street with easy walkability to Marietta Square & future path of Mountain to River Trail with access to miles of biking and walking trails. Own a piece of history and make lifetime memories in this gem of a home.
$649,900
925 Ballew Drive Marietta, GA 30066
- Type:
- Single Family
- Sq.Ft.:
- 3,588
- Status:
- Active
- Beds:
- 4
- Lot size:
- 0.59 Acres
- Year built:
- 2003
- Baths:
- 4.00
- MLS#:
- 10307524
ADDITIONAL INFORMATION
COMPLETELY REMODELED home in sought after Sprayberry (Cobb County) school district. The original builder has completely remodeled this home top to bottom! Everything is NEW! You must simply see it to believe it...You will think you are in a BRAND NEW CONSTRUCTION HOME! Walk into this freshly painted home to gorgeous refinished hardwood floors, new carpet, new appliances, new plumbing fixtures, new lighting...and the list goes on!
- Type:
- Single Family
- Sq.Ft.:
- 1,955
- Status:
- Active
- Beds:
- 2
- Lot size:
- 0.17 Acres
- Year built:
- 2013
- Baths:
- 2.00
- MLS#:
- 10307304
- Subdivision:
- The Oaks
ADDITIONAL INFORMATION
LOCATION, LOCATION, LOCATION! What a find in Historic Marietta! One-level living at its finest! Short walk to Marietta Square where fine-dining and exclusive shopping awaits! The home is also close to Kennestone Hospital and doctor's offices, Kennesaw Mountain Battlefield National Park with miles of walking trails and a museum, and is in close proximity to I-75 and I-575. This immaculate home features an Open Floor Plan, hardwood floors travel the entire home. You will love the Chef's kitchen! Granite countertops, large island/breakfast bar, enormous walk-in pantry, recessed lighting, cherry cabinets and much more! The kitchen is open to the pristine living room with gas log fireplace, mantle, and plenty of room for entertaining. The master bedroom is a dream with triple-tray ceiling, wood floor, and wait until you see this Master Bath! His and Hers vanities, granite counters, cherry cabinets and tile floor. There is a separate tiled shower and soaking tub to complete your spa-experience. The Guest bedroom is over-sized and is perfect for your guests or as a home office. The guest bath is also very roomy with tiled tub-surround and tiled floors. Granite countertops and crown molding complete this perfect picture. The home features 9' ceilings, crown moldings and plantation shutters throughout. Large, efficient laundry room features built-in cherry cabinets and a utility sink! For your outdoor enjoyment, relax on the covered stone patio overlooking the private, low-maintenance back yard. The exterior of the home is stacked-stone, brick and hardi-plank and has been lovingly maintained. Don't miss this opportunity and schedule your showing today. This one will go fast!
- Type:
- Single Family
- Sq.Ft.:
- 5,562
- Status:
- Active
- Beds:
- 5
- Lot size:
- 0.46 Acres
- Year built:
- 2014
- Baths:
- 5.00
- MLS#:
- 10307163
- Subdivision:
- Hickory Woods
ADDITIONAL INFORMATION
Welcome to your dream home, a luxurious retreat offering an unparalleled blend of elegance and comfort. This magnificent 5-bedroom, 4 full, 2 half bathroom residence spans 5,562 square feet of meticulously designed living space paired with a 3 car garage. Step inside to discover an inviting in-law suite or master on the main floor, complete with an en-suite featuring double vanities, a separate soaking tub, and a shower. The stunning kitchen, a culinary masterpiece, boasts a large island, antique white cabinets, and exquisite stone counters, seamlessly flowing into the family room adorned with coffered ceilings and a cozy fireplace. The main floor also includes a separate dining room and a sophisticated office space. Ascend to the upper level to find the true oversized master suite, where vaulted ceilings create an airy ambiance. The master en-suite is a haven of luxury with double vanities and a separate soaking tub and shower. Three additional spacious bedrooms and two full baths complete this level, offering ample space for family and guests. The lower level is an entertainer's paradise, featuring a second kitchen with a full-service bar, including a tap, that opens up to expansive game and media rooms. Stay active in your personal in-home gym. And a additional half bath for extra convenience!
$1,700,000
319 Summer Garden Drive Marietta, GA 30064
- Type:
- Single Family
- Sq.Ft.:
- 6,529
- Status:
- Active
- Beds:
- 5
- Lot size:
- 0.46 Acres
- Year built:
- 2005
- Baths:
- 6.00
- MLS#:
- 10307063
- Subdivision:
- Garden Park
ADDITIONAL INFORMATION
Welcome to this spacious brick home with an owner's suite conveniently located on the main level. The open floorplan features beautiful hardwoods throughout, complemented by 10-foot ceilings and numerous upgrades. The heart of the home is the huge kitchen, which opens to a keeping room with soaring ceilings and a stunning stacked stone fireplace. Granite countertops and stainless steel appliances add a touch of elegance. Outside is an oasis with a pool. Don't miss out on this magnificent home.
- Type:
- Condo
- Sq.Ft.:
- 1,140
- Status:
- Active
- Beds:
- 2
- Lot size:
- 0.08 Acres
- Year built:
- 1973
- Baths:
- 2.00
- MLS#:
- 7393292
- Subdivision:
- Viewpoint West
ADDITIONAL INFORMATION
Welcome to this exceptional end-unit condo in Marietta, perfectly blending comfort, convenience, and security. Located in a secure community, this condo is close to numerous shopping centers and just 10 minutes from The Battery/ Truist Park, Cumberland Mall, and 75. WellStar Hospital and public transportation are less than a minute away, making this an ideal location. On the main level, you'll find a large family room, a dining area that accommodates a table for six, a spacious kitchen with tile flooring, a laundry room, and a half bath. The second level features two large bedrooms and a full bathroom. The primary bedroom includes ample space for an office area. This condo is also an excellent rental option for travel nurses, given its proximity to the hospital. Don’t miss out on this fantastic opportunity! Contact us today to schedule a viewing.
$435,000
800 Dover Street Marietta, GA 30066
- Type:
- Single Family
- Sq.Ft.:
- 1,738
- Status:
- Active
- Beds:
- 3
- Lot size:
- 0.36 Acres
- Year built:
- 1963
- Baths:
- 2.00
- MLS#:
- 10306953
- Subdivision:
- Knotty Pines
ADDITIONAL INFORMATION
No HOA. Construction Contractors personal home. New kitchen with hard surface countertops, gas stove, refrigerator in kitchen and on covered porch remain, under counter lighting, abundance of cabinets, breakfast bar. Hardwood floors in Kitchen and Great room are new. Balance of flooring in home is the original hardwood flooring in great condition. Massive Great Room with vaulted ceilings and beams, lots of windows and wood burning stove. Double doors onto covered porch and French doors to future deck (never installed) from Great Room. Updated hall bathroom. The primary bedroom has 2 closets. $3000 camera/security system with cameras all around the exterior of the home. The full basement has been used as a workshop, has never leaked, and has built in cabinetry, heated/cooled and garage door. One or two extra driveways, one leading to 2 covered storage sheds. One shed has been used to store RV and there is 50amp electrical on the wall beside of the garage door leading into the basement. 3 20amp breakers in basement/garage. Ranch home with 4 sides brick and large lot with stream bordering the right side of the lot. Large lot with beautiful landscaping. Fenced backyard. Dog door in Great Room.
- Type:
- Single Family
- Sq.Ft.:
- 3,665
- Status:
- Active
- Beds:
- 5
- Lot size:
- 0.15 Acres
- Year built:
- 2024
- Baths:
- 5.00
- MLS#:
- 10306861
- Subdivision:
- HISTORIC MARIETTA
ADDITIONAL INFORMATION
Incredible brand new luxury home by Kisz Construction in Downtown Marietta! Beautiful level lot near Sessions Stand restaurant/coffee shop and the Marietta Square. Absolutely superb location between Kennestone Hosp, Lewis Park, the Mountain to River multi-use trail (which goes from Kennesaw Mtn to Stone Mtn.) and feeding into West Side Elementary district! Gorgeous views of Kennesaw Mountain from the upstairs bedrooms. Designer chosen finishes all the way: chef's kitchen with custom soft-close cabinetry, stone counter tops, Thermidor luxe appliance package and a large central island. Walk in pantry featuring a Scotsman ice maker and undercounter beverage cooler. Primary bedroom on the main level with large bath featuring custom double vanity, stone tops, stand alone tub, frameless glass shower. Additional bed/bath on the main level plus 3 full beds upstairs and a loft overlooking the backyard. 30-year architectural roof, tankless hot water heather, spray foam insulation in rafters and high-efficiency zoned HVAC. 10-foot ceilings and hardwood floors throughout the main level. Large wood-burning fireplace with a gorgeous stone surround and a vaulted ceiling in the living room overlooking the backyard. Laundry room on the main level with a sink, cabinets and stone counters. Beautiful mid-driveway porte-couchere opening into a mud-room plus a detached 384 sq. ft. garage perfect for a car and golf-cart. Home completion date projected for end of June.
- Type:
- Townhouse
- Sq.Ft.:
- n/a
- Status:
- Active
- Beds:
- 3
- Lot size:
- 0.08 Acres
- Year built:
- 1984
- Baths:
- 4.00
- MLS#:
- 10296386
- Subdivision:
- Timber Creek Estates
ADDITIONAL INFORMATION
Completely renovated, this home is practically new! It features an appealing floor plan with two spacious primary suites upstairs each with a walk-in closet, and an upstairs laundry closet. An additional fully equipped in-law suite in the basement with it's own separate laundry closet. The open-concept design includes stylish features like quartz countertops and top-tier stainless steel appliances. A roomy deck with stunning iron rod railings offers great outdoor space, and you're conveniently close to Fox Creek Golf Club, retail, dining, schools and easy access to interstates. PATH loan qualified. PATH is a 100% financing option with no private mortgage insurance (which gives your clients more purchasing power since they don't have to make room in their monthly mortgage payment for that PMI). It's a fixed-rate product. Seller financing also available. 10 mins from Marietta square, 15 mins to Kennestone hospital, ideal housing for college students near KSU, & 25 mins to Buckhead and Midtown.
- Type:
- Single Family
- Sq.Ft.:
- 3,344
- Status:
- Active
- Beds:
- 4
- Lot size:
- 0.94 Acres
- Year built:
- 2003
- Baths:
- 4.00
- MLS#:
- 7395249
- Subdivision:
- Flowery Branch
ADDITIONAL INFORMATION
This four bedroom, three and a half bathroom, three story house is perfect for any family. It is located in a cul-de-sac of a define neighborhood.16 new windows installed all in 2023! Roof is one year old and HVAC units replaced 2022/2023. Dishwasher, microwave, stove and water tank all under 2 years old. The large deck and fenced in back yard make for a perfect and relaxing area to escape to. The vaulted ceilings and large living area are perfect for any sized family. The main level includes the living area, spacious kitchen, large dining area, half bathroom, laundry room, office space/play area, large owner’s suite, and breakfast nook with windows outlooking the private, wooded natural area. The luxurious owner’s suite includes French door entry, vaulted ceilings, bathroom with double vanity, large garden tub with windows also overlooking the beautiful and private wooden oasis. The upstairs consists of three spacious bedrooms and one full bathroom with a double vanity. The large, finished basement has an open-floor plan and two bonus rooms/ offices. This finished basement makes for a perfect additional space that can be used for anything your heart desires. The French doors in the basement open to the secluded, spacious, fenced-in backyard. The backyard is perfect for hosting any and all gatherings. Smart thermostats, garage door openers, and pool tables are all included!
- Type:
- Condo
- Sq.Ft.:
- 1,636
- Status:
- Active
- Beds:
- 3
- Lot size:
- 0.1 Acres
- Year built:
- 1974
- Baths:
- 3.00
- MLS#:
- 7393045
- Subdivision:
- The Woods
ADDITIONAL INFORMATION
Welcome to your future home in The Woods, a charming condominium neighborhood offering a blend of tranquility and modern convenience. This delightful 3-bedroom, 2.5-bath townhouse is designed for comfortable living with a spacious open floor plan with bamboo hardwood floors that seamlessly connects the living, dining, and kitchen areas. Step into the heart of the home Co the updated kitchen Co where you bring out the inner chef in you. Featuring sleek granite countertops, a sophisticated stone backsplash, stainless steel appliances, this kitchen is both functional and stylish. Plenty of cabinetry ensures ample storage for all your kitchen essentials.The secondary bedrooms are generously sized, making them perfect for a home office or guest room. Each room is filled with natural light, creating a warm and inviting atmosphere. The primary bedroom is a true retreat with its spacious layout, a balcony, walk-in closet and a well-appointed primary bath that offers both comfort and privacy. Unwind from your day and enjoy relaxing on your back porch, which is great for entertaining. For your convenience, the townhouse includes a one-car garage, providing secure parking spaces right outside the unit and additional storage space in the garage. Residents of The Woods enjoy access to a refreshing community pool, ideal for relaxing on warm days or meeting neighbors. Location is everything, and The Woods excels in this regard. Situated close to Battery Atlanta, you can easily enjoy a variety of restaurants, concerts, and Braves games. The neighborhood's strategic location offers quick access to I-75 and I-285, making commutes to downtown Atlanta or the Atlanta airport a breeze. HOA fee covers : Water, Trash , Lawn Care and Exterior of the building including Rood. Community is FHA and VA Approved. No Rental Restrictions. This Listing qualifies for 0% down Conventional loan. Ask agent for more details.
- Type:
- Single Family
- Sq.Ft.:
- 2,317
- Status:
- Active
- Beds:
- 4
- Lot size:
- 0.22 Acres
- Year built:
- 1982
- Baths:
- 3.00
- MLS#:
- 7393165
- Subdivision:
- Whitfield
ADDITIONAL INFORMATION
We are thrilled to present this Charming Colonial 4 bedroom, 2.5 bath home located in the beautiful Whitfield Swim and Tennis community of East Cobb. This home boasts an unbelievable location close to shopping, restaurants, & parks, making it a perfect spot for families and individuals alike. The property features a traditional brick design situated on a corner lot, with a huge sunroom that overlooks a private fenced yard. Inside, you will find hardwood floors throughout and brand new carpeting, providing both style & comfort. Kitchen has real wood cabinets, stainless steel appliances, solid stone countertops and a desk/work station. Plantation Shutters throughout. Floored attic space perfect for additional storage space. Additionally, this home is within the boundaries of award-winning schools, adding to its appeal. Don't miss out on the opportunity to own this wonderful property in a highly sought-after community. *ALL offers due by 3 pm on Friday 5/31*
$445,420
755 Trevett Way Marietta, GA 30062
- Type:
- Townhouse
- Sq.Ft.:
- 1,805
- Status:
- Active
- Beds:
- 3
- Year built:
- 2024
- Baths:
- 3.00
- MLS#:
- 7393047
- Subdivision:
- Gates at Hamilton Grove
ADDITIONAL INFORMATION
Traton Homes Bolton plan READY JULY. GATES AT HAMILTON GROVE up to $20,000 INCENTIVE ON THIS HOME! THIS CAN BE USED TOWARDS CLOSING COSTS, PRE PAID ITEMS, RATE BUY DOWNS, OR HOA DUES. MUST USE TRATON PREFERRED LENDER TO RECEIVE THE INCENTIVE. ASK AGENT FOR DETAILS. PICTURES ARE REPRESENTATIVE OF A COMPLETED HOME. Walk right in to this beautiful townhome and call it yours! This open floor plan with gourmet kitchen features beautiful quartz countertops and stainless steel appliances, white kitchen cabinets, walk-in pantry, and large island with seating for 4 and pendant lighting. The living room is open and a perfect space to entertain! Maintenance free LVP flooring on the main level keeps clean up a breeze! Your dining area is great for gatherings or a cozy family night in. Walk outside to your extended private patio great for relaxing, grilling or your four-legged friends (You can even add a fence if you choose!). Hardwood stairs lead to a spacious loft area perfect for an office space, study room or play area. Huge Owner’s bedroom can accommodate a king bed and plenty of furniture. Oversized walk-in closet and beautiful bathroom with tile and glass shower, double vanity and tile floor. This plan offers two additional large bedrooms, a large bathroom, storage space and laundry room upstairs. Amenities include pool, playground, fire pit & open green space. Gates at Hamilton Grove community is located in Marietta near all the excitement – just minutes from extensive shopping, dining, and recreation including Kennesaw Marketplace, Towne Center Mall, The Marietta Square, Kennesaw Mountain Park and Kennestone Hospital. Also this community provides easy access to I-75, I-575, and US 41! Come check us out today!
$1,175,000
2426 Winter Garden Place Marietta, GA 30064
- Type:
- Single Family
- Sq.Ft.:
- 4,362
- Status:
- Active
- Beds:
- 5
- Lot size:
- 0.48 Acres
- Year built:
- 2006
- Baths:
- 6.00
- MLS#:
- 10305738
- Subdivision:
- Garden Parke
ADDITIONAL INFORMATION
Distinctive European Craftsman Estate nestled in a premier 22-home enclave. This exquisite residence echoes the charm of an exclusive art gallery and offers unmatched craftsmanship and architectural elegance. The home's stunning facade combines stone and brick along with a rocking chair front porch, inviting you into a grand 2-story foyer that reveals real hardwood floors extending across both upper levels. The interior is a testament to refined taste, boasting exquisite millwork and trim, wrought iron balusters, plantation shutters, double tray and coffered ceilings, and soaring 10-foot heights. A sophisticated private office is adorned with Judge's paneling, built-in shelving, and a cozy fireplace, creating an ideal work-from-home sanctuary. Each of the secondary bedrooms is en suite. The home is complemented by 4-fireplaces, including a captivating outdoor installation adding to the ambiance and warmth in cooler months. At the heart of the home, a chef-inspired kitchen features granite countertops, a center island for preparation, a professional six-burner range, a 60-inch refrigerator, and a walk-in pantry with a wine cooler and coffee bar. This culinary haven opens to a warm keeping room with vaulted ceilings, exposed beams, and open display shelving, all framed by a breathtaking picture window. The generous primary suite on the main level is complemented by a luxurious bath with a separate shower, whirlpool tub, double granite vanity, and a walk-in closet. Entertainment is elevated in a 2nd story loft designed for the home theater. The terrace level basement is intelligently designed, stubbed for a bath and ready for your finishing touches. Step outside to an extended deck and covered patio overlooking park-like surroundings. Outdoor living is redefined with a jaw-dropping fenced backyard featuring a luxurious flagstone patio, an outdoor kitchen with a masonry fireplace, a botanical garden, and an inground saltwater pool with an elaborate waterfall-all set in a distinctly private, professionally landscaped oasis. Located within walking distance of Kennesaw Mountain, minutes to I-75, Marietta Square, Town Center, Mount Paran Christian School, Kennesaw State University, and The Avenue West Cobb, this home is ideally situated for both leisure and convenience. This distinguished estate is not just a residence but a statement of luxury and exclusivity.
- Type:
- Single Family
- Sq.Ft.:
- 3,396
- Status:
- Active
- Beds:
- 4
- Lot size:
- 0.49 Acres
- Year built:
- 1969
- Baths:
- 3.00
- MLS#:
- 10306313
- Subdivision:
- Huntington Woods
ADDITIONAL INFORMATION
PRICE REDUCTION!.... MOTIVATED SELLER....This home is a charming two-story residence located at the end of a quiet street with minimal traffic. It has so much space to use in so many ways! As you enter, the master suite is conveniently situated on the main floor, providing ease and privacy. The home features an updated, light-filled kitchen with sleek stainless steel appliances, ample cabinetry, and modern finishes, making it a delightful space for cooking and entertaining. The bathrooms have been tastefully updated, boasting contemporary fixtures and finishes. Fresh paint adorns both the interior and exterior of the home, giving it a clean and inviting appearance. A newer deck extends from the back of the house, perfect for outdoor dining and relaxation. Many of the home's windows have been replaced with energy-efficient models, ensuring comfort throughout the year. The full finished basement offers additional living space, ideal for a family room, home office, or recreational area. The yard is beautifully landscaped, providing a serene outdoor environment. It is fully fenced, ensuring privacy and safety,particularly for children and pets. In addition to these wonderful features, the home is conveniently located close to shopping, making errands and leisure activities easily accessible. This home is a perfect blend of modern updates and comfortable living, situated in a tranquil and desirable location. This home has been lovingly cared for and it's just waiting for you to call it "home"!

The data relating to real estate for sale on this web site comes in part from the Broker Reciprocity Program of Georgia MLS. Real estate listings held by brokerage firms other than this broker are marked with the Broker Reciprocity logo and detailed information about them includes the name of the listing brokers. The broker providing this data believes it to be correct but advises interested parties to confirm them before relying on them in a purchase decision. Copyright 2024 Georgia MLS. All rights reserved.
Price and Tax History when not sourced from FMLS are provided by public records. Mortgage Rates provided by Greenlight Mortgage. School information provided by GreatSchools.org. Drive Times provided by INRIX. Walk Scores provided by Walk Score®. Area Statistics provided by Sperling’s Best Places.
For technical issues regarding this website and/or listing search engine, please contact Xome Tech Support at 844-400-9663 or email us at xomeconcierge@xome.com.
License # 367751 Xome Inc. License # 65656
AndreaD.Conner@xome.com 844-400-XOME (9663)
750 Highway 121 Bypass, Ste 100, Lewisville, TX 75067
Information is deemed reliable but is not guaranteed.
Marietta Real Estate
The median home value in Marietta, GA is $465,000. This is higher than the county median home value of $249,100. The national median home value is $219,700. The average price of homes sold in Marietta, GA is $465,000. Approximately 36.19% of Marietta homes are owned, compared to 53.77% rented, while 10.05% are vacant. Marietta real estate listings include condos, townhomes, and single family homes for sale. Commercial properties are also available. If you see a property you’re interested in, contact a Marietta real estate agent to arrange a tour today!
Marietta, Georgia has a population of 60,203. Marietta is less family-centric than the surrounding county with 26.79% of the households containing married families with children. The county average for households married with children is 34.9%.
The median household income in Marietta, Georgia is $50,963. The median household income for the surrounding county is $72,004 compared to the national median of $57,652. The median age of people living in Marietta is 33.5 years.
Marietta Weather
The average high temperature in July is 85.5 degrees, with an average low temperature in January of 29.4 degrees. The average rainfall is approximately 52.7 inches per year, with 1.3 inches of snow per year.
