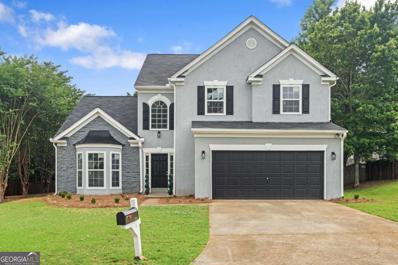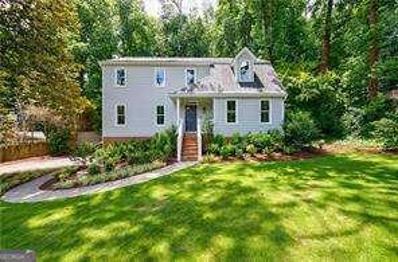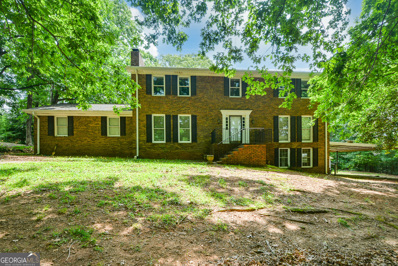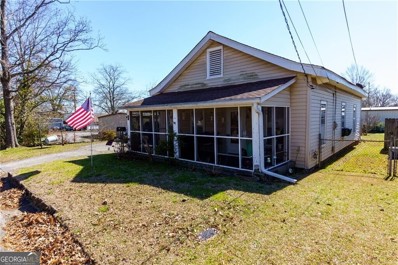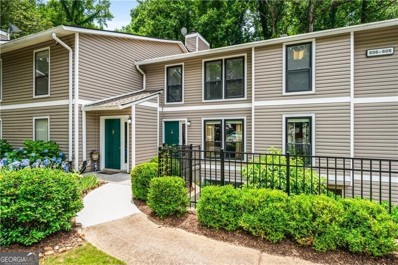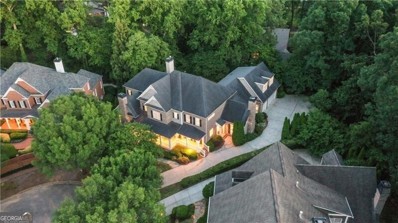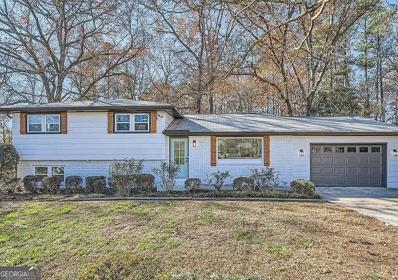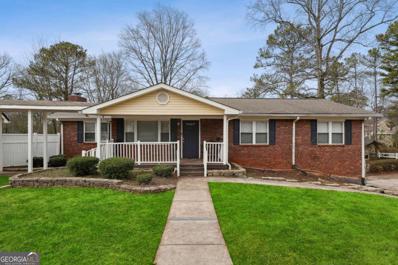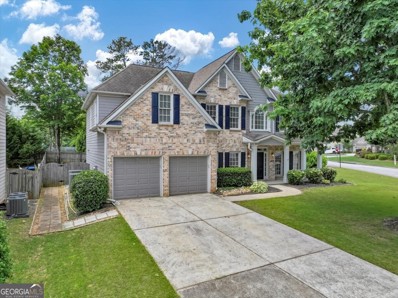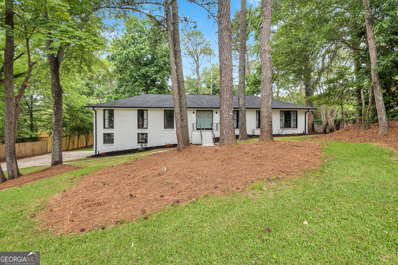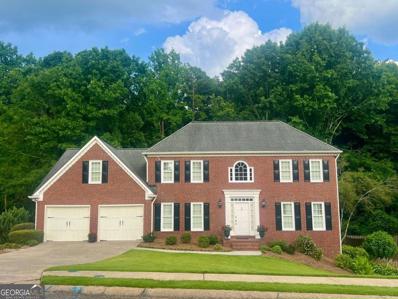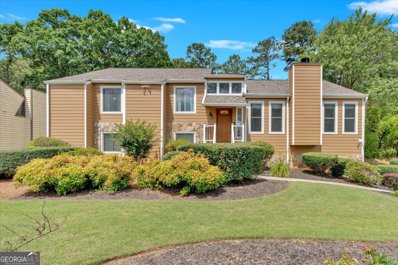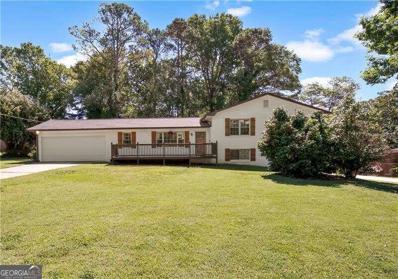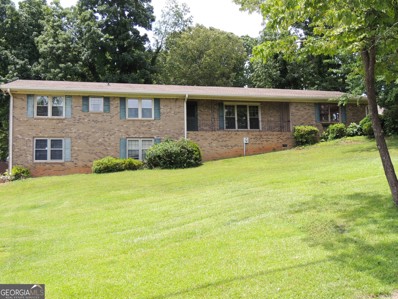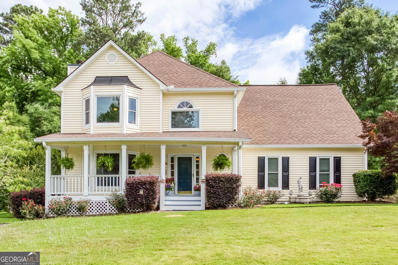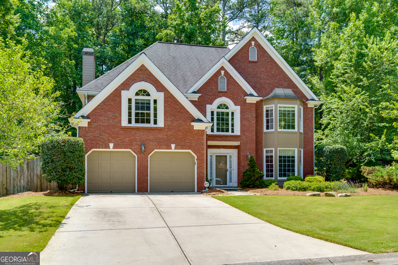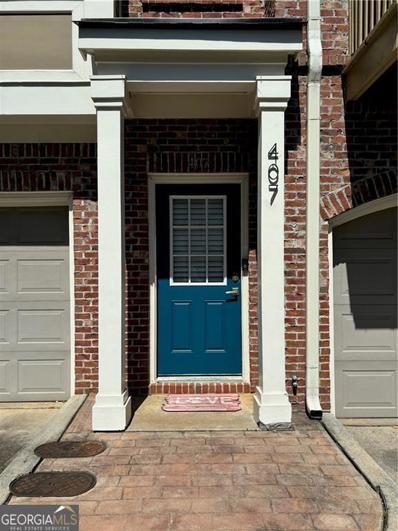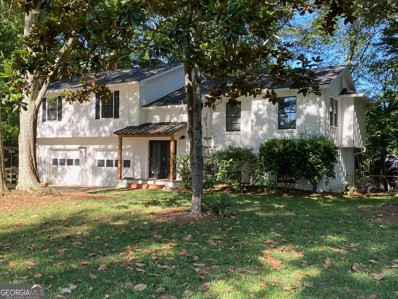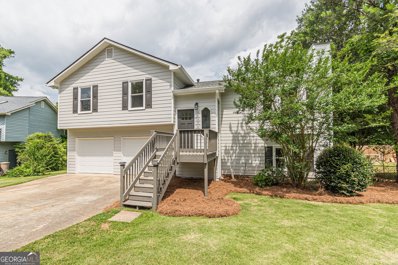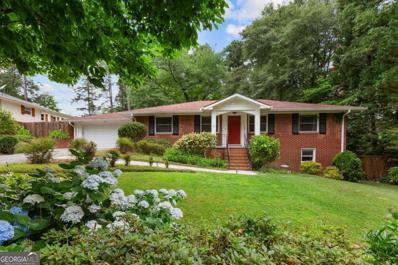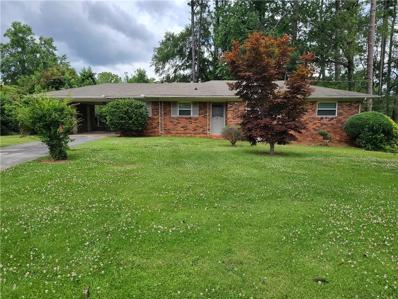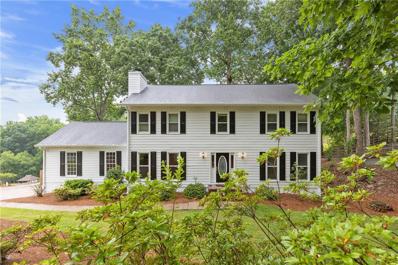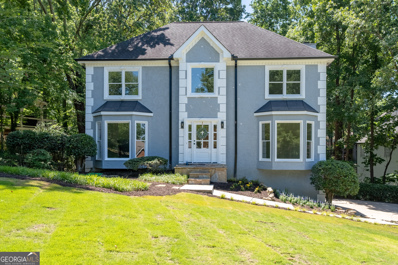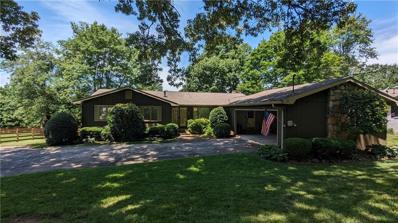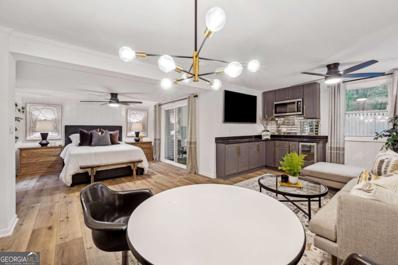Marietta GA Homes for Sale
- Type:
- Single Family
- Sq.Ft.:
- 2,845
- Status:
- NEW LISTING
- Beds:
- 4
- Lot size:
- 0.25 Acres
- Year built:
- 1998
- Baths:
- 3.00
- MLS#:
- 10313606
- Subdivision:
- Glen Meadows
ADDITIONAL INFORMATION
100% Financing is Offered on this Home. That means, No Downpayment.! THIS IS THE BEST DEAL IN COBB COUNTY with master on the Main! Practically Brand New! Charming Marietta Home with Modern Upgrades! This beautifully renovated property in Marietta, GA, features all-new windows, newly installed toilets, new plush carpeting, fresh interior and exterior paint, brand new granite countertops in the kitchen and bathrooms, sleek new stainless steel appliances, and completely updated plumbing. The home offers an open floor plan with new LVP and ceramic tile floors, a private fenced backyard, and spacious bedrooms. Conveniently located minutes from schools, shopping, and restaurants, this move-in ready gem in the heart of Marietta is the best deal in Cobb County! This property offers a perfect blend of comfort and convenience.
$729,000
3401 Liberty Lane Marietta, GA 30062
- Type:
- Single Family
- Sq.Ft.:
- n/a
- Status:
- NEW LISTING
- Beds:
- 4
- Lot size:
- 0.25 Acres
- Year built:
- 1976
- Baths:
- 3.00
- MLS#:
- 10313580
- Subdivision:
- Independence Square
ADDITIONAL INFORMATION
Welcome to your dream home on a cul de sac in the highly coveted Independence Square. Situated within Walton High School District and the heart of East Cobb, this charming 4 bedroom, 2.5 bath home has been totally renovated to offer modern luxury and comfort. The heart of the home offers a gourmet kitchen with stainless steel appliances and an extended breakfast room perfect for entertaining. The home also offers an oversized family room with built-in bookcases, a primary fireside bedroom with sitting area, primary bath with frameless shower, and 3 additional spacious bedrooms with shared hall bath. Gleaming hardwoods throughout main 2 levels. The partial finished basement offers versatility and can be used as a recreation room, home office, or an additional living area. Enjoy your morning coffee or evening relaxation on the covered porch overlooking the walk out private wooded backyard. The oversized trex deck is perfecting outdoor entertaining. Close proximity to neighborhood amenities. This homes offer not just a place to live, but a lifestyle. Many improvements have been done including new windows, doors and siding. Truly turn key.
- Type:
- Single Family
- Sq.Ft.:
- 3,808
- Status:
- NEW LISTING
- Beds:
- 4
- Lot size:
- 1 Acres
- Year built:
- 1975
- Baths:
- 3.00
- MLS#:
- 10313467
- Subdivision:
- None
ADDITIONAL INFORMATION
Discover your own piece of paradise nestled in the heart of sought after Marietta, Georgia. Step onto the amazing acre oasis where a 3,256 sq ft brick traditional residence awaits you, boasting an addition of an oversized family room, keeping room, formal living room and dining room. Home features 4 bedrooms, 2.5 baths and is waiting for your personal touch. The heart of this home is its spacious kitchen with so many opportunities for you to make your dream kitchen and this home your own. Retreat to the master suite upstairs, complete with a walk-in closet and and fireplace, ideal for unwinding after a long day. You will love the light in this home and the touch for details from the beautiful molding to the real wood cabinets and some doors. This home is unique and one of a kind. Full basement offers room to expand and so many many options to make this home your own. Hardwood, carpet and laminate floors grace the interiors, adding warmth and charm to every room. All bedrooms are large and spacious with plenty of space and storage. 2 separate attic stairs for easy access and two fireplaces in this fine home. Venture outdoors to explore the grounds, including a one car garage (which could be the perfect she-shed) and two separate carports, one by the one car garage and one attached to the basement entrance area. Don't miss the additional 4 car garage which will "wow" you and the two separate driveways. Whether you're seeking a peaceful retreat or an expansive homestead, this property offers endless possibilities. Embrace the convenience of nearby shopping and dining options, ensuring that daily essentials and leisure activities are just a short drive away. Live your dream with East Cobb living at it's finest in a welcoming environment that harmonizes comfort, functionality, and natural beauty. Did I mention Pope school district. Don't wait call today to view.
- Type:
- Single Family
- Sq.Ft.:
- 1,552
- Status:
- NEW LISTING
- Beds:
- 3
- Lot size:
- 0.2 Acres
- Year built:
- 1950
- Baths:
- 1.00
- MLS#:
- 10313392
- Subdivision:
- None
ADDITIONAL INFORMATION
Welcome home to 365 Hawkins Street in Downtown Marietta! This home could be a wonderful place to live or serve as a great investment opportunity! This 8-room home, with three bedrooms and one bathroom, features a .195 acre lot within a mile of Marietta Square! The quaint, charming, large screened front porch provides nice views. The home has a large, fenced back yard and the level driveway leads to a 2-car carport.
- Type:
- Condo
- Sq.Ft.:
- 1,529
- Status:
- NEW LISTING
- Beds:
- 2
- Lot size:
- 0.16 Acres
- Year built:
- 1982
- Baths:
- 2.00
- MLS#:
- 10313292
- Subdivision:
- Wynnes Ridge
ADDITIONAL INFORMATION
You will not want to miss this well cared for condominium conveniently located in the Wynnes Ridge Swim/tennis community in East Cobb. This unit is unique as you are just a few steps away from your well-lit parking spot to the front door and you do not have to go up or down a flight of steps. Hardwood and tile floors throughout. Newly painted interior walls makes moving in easy. Newly painted white kitchen cabinets, granite countertops and stainless appliances. The kitchen breakfast bar nicely opens to the dining area and family room and is perfect for entertaining. The family room has plenty of space and offers built-ins on either side of the fireplace. Home office/secondary living space off the family room adjoins the screened in porch overlooking a lovely wooded area with a stream below, making this a truly unique unit from others in the community. This area also has a new sliding door, screens, under decking and an outdoor fan so you can enjoy summer evenings comfortably. A large primary suite with 3 closets (2 walk-in), and adjoining bath with quartz countertops. Secondary bedroom with lots of natural light and secondary bath also with quartz countertops. Large walk-in laundry room with a new hot water heater and air purification system. Just minutes to the Battery, Windy Hill Athletic Club, nearby hiking trails, and dining and shopping options within walking distance. This is one of the largest units in the complex and one of the only ones where the back porch does not face the parking lot or amenities making this unit great for privacy.
$2,295,000
4464 Belvedere Place SE Marietta, GA 30067
- Type:
- Other
- Sq.Ft.:
- 9,954
- Status:
- NEW LISTING
- Beds:
- 7
- Lot size:
- 0.46 Acres
- Year built:
- 2002
- Baths:
- 9.00
- MLS#:
- 10313276
- Subdivision:
- Boulevard At Woodlawn
ADDITIONAL INFORMATION
Incredible opportunity for a Marshall Veal Custom home on a cul-de-sac in the Atlanta Country Club Area. Top rated Walton school district. Grand double story entry foyer with great room with built in's, fireplace, wall of windows overlooking a gorgeous heated pool and spa and lush. Expansive primary suite on main with sitting area, double vanity, large walk in closet, separate tub/shower. Chef's Kitchen with granite counter, stainless appliances, 8 burner gas range, and a breakfast bar that opens to a large keeping room with vaulted ceiling and stacked stone fireplace. Separate den, dining room, office, mudroom, and upstairs family/flex room. Game room, living room and so much storage space. All bedrooms are on-suites with walk-in closets. Handicap accessible guest suite on main level. Separate in-law suite with large sitting area. Daylight terrace level perfect for entertaining with a gym, guest bed/bath, full kitchen with professional grade appliances. Upstairs loft area for an office, playroom, flex space. Oversized 3 car garage. 3 level elevator shaft. Extensive landscaping with year around rotating blooms provides very private environment. Minutes to shopping, restaurants, Sope Creek Trail and the Chattahoochee National Recreation area! Just 4 Minutes to Atlanta Country Club! This home truly has it all!
- Type:
- Single Family
- Sq.Ft.:
- 1,851
- Status:
- NEW LISTING
- Beds:
- 4
- Lot size:
- 0.29 Acres
- Year built:
- 1971
- Baths:
- 3.00
- MLS#:
- 10313274
- Subdivision:
- Village Lane
ADDITIONAL INFORMATION
Meticulously renovated home with quality finishes in established neighborhood. Close to schools, parks and downtown Smyrna. Lovely curb appeal, with mature trees and a large fenced in yard. Open concept living showcasing the beautiful design and premium laminated wood flooring through entire house. Recessed LED lighting throughout the entire interior of home! The kitchen is open to living room & dining area and has white shaker cabinets, stainless steel appliances, quartz counters, hidden microwave space, oversized apron farm sink, designer faucet, disposal, USB wall outlets, counter to ceiling height hanging cabinets & spacious island with bar. The back deck is perfect for entertaining w/ sliding door entrance! Head up the stairs to find your master suite w/ LED lighted celling fan, hardwood floors, large walk-in closet with barndoors, updated quartz top shaker style double vanity & modern ceramic tiled shower and farmless glass door, oversized rainfall showerheads and contrasting black fixtures. One other upper bedroom is across the hall from the upper guest bathroom with updated tiled shower tub combo and floors with complimentary black fixtures and upscale vanity! Downstairs you'll find a massive finished lower level, with two bedrooms, full bathroom with tiled shower tub combo, premium toilets, designer faucets, quartz counters and a separate laundry room. This home is move in ready with all updated PVC and PEX plumbing, updated electrical, and incredible finish quality.
$554,900
3186 Mary Drive Marietta, GA 30066
- Type:
- Single Family
- Sq.Ft.:
- 4,283
- Status:
- NEW LISTING
- Beds:
- 4
- Lot size:
- 0.27 Acres
- Year built:
- 1970
- Baths:
- 4.00
- MLS#:
- 10313273
- Subdivision:
- Russell Plantation
ADDITIONAL INFORMATION
This charming home in East Cobb is brimming with space and updated comfort; nothing is missing from this oasis! Walk into your quaint dining room that flows right into the kitchen and family room, a nice open space to commune. The large sunroom off the kitchen doubles as a laundry with plenty of space to take care of the laundry while enjoying the view outside. Mosey on into the massive family room with 9ft ceilings, space for a formal dining room, a secondary entertainment space, and a lovely sitting area where the light pours in. The primary suite is large, with an inviting ensuite and a fantastic walk-in closet that allows you to design as you see fit! There's a charming deck right outside the primary suite with stairs that lead to the small cabana in the side yard. The three additional bedrooms provide a pleasant haven for privacy and quiet, a comfortable space for kids, guests, family, and friends. The rear bedroom has its own ensuite with a private sunroom where you can enjoy fresh air in the morning or sunbathe in the summer. The basement offers ample space - make a portion into a theatre room, an office, a billiard, air hockey, or ping pong den. Equipped with a fireplace, kitchen, full bath, separate sleeping spaces, and a private entry and driveway - this makes for an incredible in-law suite or income property. The backyard is open and comfortable, with a fantastic area for gardening, parties, relaxing, and simply enjoying the earth; also complete with storage. This home offers ample space and modern upgrades, making it ideal for those looking to spread out, entertain, garden, simply live, love, and enjoy, or even rent. Don't hesitate-stop by and see if it's the perfect!
- Type:
- Single Family
- Sq.Ft.:
- 3,224
- Status:
- NEW LISTING
- Beds:
- 4
- Lot size:
- 0.2 Acres
- Year built:
- 2000
- Baths:
- 3.00
- MLS#:
- 10313226
- Subdivision:
- Stillwater Lake
ADDITIONAL INFORMATION
Pristine Brick Traditional Home In East Cobb's Staillwater Lake Swim Community! Enter Into The Soaring Foyer Flanked By The Formal Dining Room On One Side And The Office / Study On The Other Side! Straight Back From The Foyer Is The Fireside Two Story Grand Room All Open To The Breakfast Room ANd Kitchen! Kitchen Has An Island With Granite Counter Tops Plus Black Appliances And Double Pantry! Main Level Laundry Room! This Floor Plan Has A Sunroom / Flex Room Off The 2 Story Grand Room! Nice Covered Rear Porch Viewing Fenced Back Yard With Custom Brick Fire Pit! Upper Level Boast Oversized Master Suite With Sitting Room Plas Relaxing Garden Tub Plus His And Her Vanities And Spacious Walk In Closet! 3 Additional Bedrooms Share The Hall Bath! Easy Access To Local Shopping, Restaurants & Award Winning Schools! Must See!
- Type:
- Single Family
- Sq.Ft.:
- n/a
- Status:
- NEW LISTING
- Beds:
- 4
- Lot size:
- 0.28 Acres
- Year built:
- 1971
- Baths:
- 3.00
- MLS#:
- 10312171
- Subdivision:
- Caribou Hill
ADDITIONAL INFORMATION
Come and see this fully renovated home, you will not be disappointed. As you walk in, you will notice the open space perfect for family gatherings The interior has impeccable new improvements including new interior painting, new lighting fixtures and a fully renovated kitchen. The kitchen includes stainless steel appliances and lots of cabinets for storage. The basement is fully finished and can be a great place for a game room. Outside the deck will be a place for relaxation perfect to enjoy your morning coffee or watch the sunset. This home will not be on the market for long ,please schedule your appointment for a private viewing.
- Type:
- Single Family
- Sq.Ft.:
- 4,303
- Status:
- NEW LISTING
- Beds:
- 5
- Lot size:
- 0.41 Acres
- Year built:
- 1985
- Baths:
- 4.00
- MLS#:
- 10311798
- Subdivision:
- Hampton Woods
ADDITIONAL INFORMATION
Don't miss this GORGEOUS, Updated, 3-Sided Brick Beauty in one of East Cobb's Top Swim/Tennis Communities served by Top Schools! From the extraordinary Curb Appeal to the Multiple Living Spaces, Renovated Cook's Kitchen, Beautiful Bathrooms, Finished Terrace Level, Serene Screened Porch and Lovely Landscaping, you will LOVE this home. High-end finishes include custom molding and wainscoting in the elegant Dining Room and the Fireside Great Room with Built-In Bookshelves and a Wet Bar. Enjoy cooking and entertaining in your spacious Kitchen with Custom Cabinetry and Viking and Dacor appliances including Double Ovens, a Gas Cooktop, stunning Vent Hood, and a high capacity Ice-Maker. It's easy to serve family or friends on the large Kitchen Island with comfortable counter seating. Enjoy the openness of the Kitchen to the Keeping Room/Breakfast Room. Step from the kitchen onto a spacious deck with Cumaru Luxury Hardwood Decking and beautiful views of the back yard, perfect for grilling out. Entertain or just relax and unwind on the inviting Screened Porch with Cathedral Ceiling, Shiplap/Beams and an impressive Outdoor Fan... your new Happy Place! Work from home? The formal Living Room easily serves as a large Home Office. There's more to love on the Terrace Level with a large, comfortable Media Room, Custom Bookshelves and Cabinetry and a convenient Bar - the perfect space to watch the Big Games or binge watch your favorite shows! The Terrace Level also offers a Playroom/Game Room, corner Office area, 5th Bedroom and Full Bath. Walk outside to the lush, level, grassy backyard, and well-designed Paver Patio with Adirondack Chairs for nights around the Fire Pit. An idyllic creek and lush trees border the back yard, adding to the serenity and privacy. This home is ideally located near the neighborhood amenities! Hampton Woods is a premier Swim/Tennis Community known for friendly neighbors and fun community events. Near fabulous restaurants/shopping, I-75/285, GA400. Easy access to The Braves/Truist Park, Buckhead, Perimeter, Sandy Springs, Historic Roswell, Marietta Square, East Cobb Park, and miles of glorious Nature Trails in the Chattahoochee Preserve and Roswell River Walk. Served by Mount Bethel, Dickerson and Walton Co TOP Schools recognized for excellence. WOW! Hurry in!
- Type:
- Single Family
- Sq.Ft.:
- n/a
- Status:
- NEW LISTING
- Beds:
- 4
- Lot size:
- 0.36 Acres
- Year built:
- 1983
- Baths:
- 3.00
- MLS#:
- 10311673
- Subdivision:
- Brownridge
ADDITIONAL INFORMATION
This IMPRESSIVE home in East Cobb's desirable POPE HIGH SCHOOL District could be yours! Upon entering the GRAND foyer, you immediately notice the SOARING ceilings, large windows and natural light. This ONE-OF-A-KIND home features 4 spacious bedrooms and 3 full bathrooms, an all-weather SUN ROOM with newer windows, an extra large family room with wet bar and second fireplace, flex/exercise room and SAUNA! The flex room could be a fifth bedroom. You will appreciate this METICULOUSLY MAINTAINED and MOVE-IN READY home; the roof and water heater were replaced in 2023, the Hardie Plank siding was installed in 2021 and the backyard has been recently leveled, presenting an excellent opportunity for adding a pool. No HOA. LOCATION, LOCATION, LOCATION - this home is close to the heart of East Cobb, downtown Marietta, restaurants, shops, schools and Interstate 75!
- Type:
- Single Family
- Sq.Ft.:
- n/a
- Status:
- NEW LISTING
- Beds:
- 4
- Lot size:
- 0.25 Acres
- Year built:
- 1970
- Baths:
- 3.00
- MLS#:
- 10311621
- Subdivision:
- Russell Plantation Estates
ADDITIONAL INFORMATION
Don't miss this charming ranch home in sought after East Cobb! Enjoy plenty of space for the whole family on the main level with an open concept kitchen/dining area with a view to the family room. Three bedrooms and two baths on the main and the basement has a separate driveway access to the in-law suite with kitchenette. Possible rental potential!! Generously sized bedrooms allow for comfort and privacy for family members and guests. Step outside into your oasis featuring a fenced in backyard which is perfect for kids, pets, and entertaining. It also includes a storage shed for all your gardening tools and outdoor equipment. Situated just minutes from I-75, you'll appreciate quick and easy commutes. Plus, youCOre only a short drive away from premier shopping, dining, and entertainment options. This home combines traditional charm with modern amenities, making it the perfect choice for those seeking comfort and convenience in East Cobb. DonCOt miss out on this fantastic opportunity!!
- Type:
- Single Family
- Sq.Ft.:
- 2,055
- Status:
- NEW LISTING
- Beds:
- 4
- Lot size:
- 0.5 Acres
- Year built:
- 1966
- Baths:
- 2.00
- MLS#:
- 10310359
- Subdivision:
- SMITHWOOD
ADDITIONAL INFORMATION
Highly Desirable LOCATION LOCATION LOCATION!! Attention Investors! Here is Your Flip or Rental Opportunity in HOT East Cobb! NO HOA Fees or Rules! This 4 Sides Large Brick Ranch Sits Perfectly on 1/2 Acre (+/-) Corner Lot with Level Driveway and 2nd Driveway to Full Daylight Basement! Traditional Layout with Formal Dining & Living Room Combination and Family Room with Hall Leading to 4 Bedrooms and Two Full Bathrooms! Wonderful Sunroom Addition! Huge Laundry Room with Many Built-in Cabinets & Pantry and Back Patio Access! Hardwoods Throughout-Also Under Existing Carpet in the Living Room! Primary Bedroom with Updated En Suite, Two Bedrooms with Jack-n-Jill Layout Sharing Full Bathroom with Full Tile Shower! 4th Bedroom with Hall Access to Full Bath! This Home is being Sold (AS IS) and Has Great Bones and in need of TLC-Updates! The Full Daylight Basement Has Many Windows and Has an Incredible Center I-Beam which Allows for a Nice, Wide Open Basement Layout-Could Be Great Additional Square Footage to Home...So Many Possibilities! All Gutters Were Recently Replaced! 7 Front Windows are Newer Insulated Windows! Low Maintenance Vinyl Eaves and Soffits! Unbelievably Desirable Location! Quick access to E. Piedmont and 120E. Easy access to I-75 and Truist Park/Braves Stadium, Historic Downtown Marietta, Kennestone Hospital and Wellstar East Cobb Health Park. Extremely Convenient to Excellent Shopping & Dining and McCleskley East Cobb YMCA! Top Schools! Disclosure: Listing Agent is Related to Sellers. Please Contact Tim and Emily Holley for Further Details!
- Type:
- Single Family
- Sq.Ft.:
- 3,280
- Status:
- NEW LISTING
- Beds:
- 4
- Lot size:
- 0.38 Acres
- Year built:
- 1991
- Baths:
- 4.00
- MLS#:
- 10310063
- Subdivision:
- Stephanie Mannor
ADDITIONAL INFORMATION
Over $100k in additions and renovations in this house make it truly one of a kind! A southern traditional with a large front porch that begs for rocking chairs and iced teas. It sits right before the pool cul de sac in a quiet street, giving you easy accessibility to the community pool. But if you would prefer something more private, or if you feel inspired by the Olympics and want your own swim practice space- we got you covered!! This home has an in ground, indoor extra large rectangular swim spa in its own designated spa room, which is a fully permitted addition. It has a bright sky lit breakfast room with a large picture window overlooking your private backyard oasis, a dining room off the decked out kitchen with plenty of cabinets and two separate sinks for the ease of cooking your gourmet meals. The main floor still holds an extra large utility/laundry room off the kitchen that is every mom's dream, also with its own skylights, one full bath plus a powder room and a large living room with a bay window overlooking the front of the house. When you go upstairs it will be hard to find the primary room, since the four bedrooms there are all so oversized that you will be asking yourself which one is it? As a bonus, you will also find a SECOND laundry room, and the seller is leaving the washer and dryer for the downstairs laundry so you can bring your own upstairs. This home has just been freshly painted, and carpet is only a couple of years old upstairs with gleaming wood floors on the main floor. The roof, which has no active leaks, is being replaced next week just because of its age. This home has been the pride of the owner and is very well taken care of, as you will see. A nice size deck in a fenced backyard, a spacious driveway for guest parking along with your large 2 car garage and a bonus room/office off of the garage will seal the deal. Move in ready, it is the house you are looking for with the extras you never knew you wanted!! Did we mention it is districted for Lovingood and Hillgrove HS?
- Type:
- Single Family
- Sq.Ft.:
- 2,687
- Status:
- NEW LISTING
- Beds:
- 4
- Lot size:
- 0.33 Acres
- Year built:
- 1995
- Baths:
- 3.00
- MLS#:
- 10309783
- Subdivision:
- Brentwood
ADDITIONAL INFORMATION
Welcome home to 1416 Brentwood Dr! This lovely brick traditional in the coveted Brentwood subdivision does not disappoint! Immediately upon entering, you will notice the beautiful hardwood floors and high ceilings throughout the main living floor. The thoughtfully designed space allows for multiple living spaces or even a downstairs office. The flow of this floor plan makes it perfect for entertaining, with the kitchen, living room and expansive, private back deck all flowing together seamlessly. In the kitchen, you will find quartz countertops, ample storage for all of your kitchen gadgets and a double oven, perfect for gathering with friends and family. Ready to get outside? Step out onto your private, shaded back deck! Whether you want to have people over, or just relax by yourself, this offers the perfect space. Upstairs, you will find a stunning, oversized primary suite with trey ceilings. The primary bath is a showstopper! This completely renovated primary bath includes a double shower and double vanity. Three secondary bedrooms upstairs can easily be used as extra living space or even a home office.
- Type:
- Condo
- Sq.Ft.:
- 1,135
- Status:
- NEW LISTING
- Beds:
- 1
- Lot size:
- 0.06 Acres
- Year built:
- 2002
- Baths:
- 2.00
- MLS#:
- 10309098
- Subdivision:
- Sessions St Lofts
ADDITIONAL INFORMATION
Showings to begin on Saturday 6-8. You will not want miss this unique one bedroom, one and half bath, condo/townhouse with its own garage in down town Marietta's Sessions Street Lofts. This location cannot be beaten. Walk to the square, walk to Sessions Street Cafe, walk to Lewis Park. Enjoy Marietta's in town living at its best! The kitchen and living area are on the light filled main floor that has French doors to a private balcony. The roomy second-floor bedroom features vaulted ceilings, a built-in desk area and a spacious walk-in closet. The large main bathroom has a separate shower and soaking tub There is a flex space just off the garage that can be used as an office, workout room or storage. These townhouses rarely come on the market so don't wait to see this one!
$525,000
223 Conrad Court Marietta, GA 30064
- Type:
- Single Family
- Sq.Ft.:
- 2,240
- Status:
- NEW LISTING
- Beds:
- 3
- Lot size:
- 0.35 Acres
- Year built:
- 1981
- Baths:
- 3.00
- MLS#:
- 10309001
- Subdivision:
- Whitlock Hills
ADDITIONAL INFORMATION
This fully renovated gem it's just 2 miles from downtown Marietta. The Square is full of amazing places to dine unwind And have a downright great time. This home features two-story living room, open kitchen, dining area, upgraded flooring, and lots of stylish pizzazz. Three bedrooms and two full bath on the top floor allow for the entertaining area to be maximized and for the lower floor to be perfect for entertaining working out or whatever your heart desires. Outside you have a huge fenced backyard with Trey deck off the back. The home is also steps away from Laurel Park and it's jogging trails 13 tennis courts, playgrounds and ponds. This lifestyle is waiting for you.
- Type:
- Single Family
- Sq.Ft.:
- n/a
- Status:
- NEW LISTING
- Beds:
- 4
- Lot size:
- 0.2 Acres
- Year built:
- 1985
- Baths:
- 3.00
- MLS#:
- 10307322
- Subdivision:
- Emerald Garden
ADDITIONAL INFORMATION
Welcome to your newly renovated home in Marietta, Georgia! Nestled in a tranquil subdivision with no HOA, this charming home offers a perfect blend of comfort and convenience. Located just minutes from Downtown Woodstock with tons of shopping & dining options, this property presents an ideal lifestyle opportunity. Boasting 4 bedrooms and 3 full bathrooms, this beautiful home provides ample space with its finished lower level. Large inviting family room with its vaulted ceilings and adorned by a stunning stone fireplace, surrounded by built-ins, creating a cozy atmosphere for gatherings and relaxation. Chef's kitchen offers gorgeous Quartz countertops, tile backsplash and brand new stainless steel appliances. Grand primary suite offers walk in closet and access to your private bath featuring new quartz countertops and updated fixtures. Lower level provides private access into a secondary family room/game room/office, etc. complete with 4th bedroom and updated 3rd bathroom. This amazing home is complete with all new roof, gutters, windows, sliding glass door, LVP, paint inside & out, quartz countertops in kitchen & baths, new plumbing fixtures, light fixtures and so much more! All of this located in top-rated Cobb County school district! Don't wait, schedule your showing today!!
- Type:
- Single Family
- Sq.Ft.:
- 2,534
- Status:
- NEW LISTING
- Beds:
- 3
- Lot size:
- 0.42 Acres
- Year built:
- 1960
- Baths:
- 3.00
- MLS#:
- 10313137
- Subdivision:
- Red Oak Park
ADDITIONAL INFORMATION
Rare brick ranch with renovated basement! Beautiful refinished hardwood floors, open entertainment areas, private backyard with deck and patio. Recently painted throughout! 3rd bedroom is in basement. This is your opportunity to be conveniently located to Truist Park, The Battery, East Cobb Park, Kennesaw State University's Marietta campus, and Fox Creek Golf Course! No HOA. No Rental Restrictions.
$269,000
311 Mark Avenue Marietta, GA 30066
- Type:
- Single Family
- Sq.Ft.:
- 1,174
- Status:
- NEW LISTING
- Beds:
- 3
- Lot size:
- 0.28 Acres
- Year built:
- 1960
- Baths:
- 2.00
- MLS#:
- 7398893
- Subdivision:
- KINGS WOOD ESTATES
ADDITIONAL INFORMATION
SUMMER FIXER-UPPER BARGAIN ESPECIALLY FOR DIY-ers, INVESTORS AND LANDLORDS, FANTASTIC OPPORTUNITY FOR LOTS OF EQUITY, REHAB MARGIN OR RENTAL PORTFOLIO WITH THIS ALL BRICK RANCH IN ESTABLISHED KINGS WOOD ESTATES, NO HOA SO UPDATE OR RENOVATE FOR A NEW RENTAL OR RETAIL FINISH LEVEL! TERRIFIC COBB SCHOOLS, CONVENIENT TO EVERYTHING NEAR MARIETTA SQUARE, TOWN CENTER AT COBB AND KSU! CASH OFFERS ONLY.
$649,000
1242 Colony Drive Marietta, GA 30068
- Type:
- Single Family
- Sq.Ft.:
- 2,680
- Status:
- NEW LISTING
- Beds:
- 4
- Lot size:
- 0.64 Acres
- Year built:
- 1981
- Baths:
- 3.00
- MLS#:
- 7398927
- Subdivision:
- Lake Colony
ADDITIONAL INFORMATION
Beautifully renovated home nestled in Georgia and East Cobbs award wining school districts: including Mount Bethel, Dickerson, and Walton. Located within the Lake Colony Swim & Tennis subdivision, this residence is a haven of comfort and style. As you step inside, a welcoming entry foyer beckons you into a spacious formal living area, ideal for a your home office oasis. The great room, adorned with a cozy fireplace, invites relaxation and gatherings. Hardwood floors grace the main level, leading you seamlessly through an open floor plan to a brand new kitchen boasting exquisite white cabinets, quartz counters, and stainless steel appliances. The kitchen flows effortlessly into a generous casual dining area, creating a perfect setting for everyday meals and lively conversations. You'll love entertaining on the massive screened porch overlooking the expansive fenced level backyard, complemented by a deck extending across the rear of the house—an idyllic spot for grilling and hosting memorable gatherings. Upstairs, there are four bedrooms, including a master suite featuring a brand new bathroom with a double vanity sink and an expansive tiled shower, embodying luxury and functionality. Improvements to this house include: -New Carpet -All new interior paint -New Kitchen (walls removed) with GE -Appliances, new cabinets, counters etc -New Master Bath -New Floors -New Screened Porch -New main water line to Street -New electrical & whole house surge protection -New garage doors and openers -New ADT security system with window & door sensors
- Type:
- Single Family
- Sq.Ft.:
- 2,970
- Status:
- NEW LISTING
- Beds:
- 5
- Lot size:
- 0.36 Acres
- Year built:
- 1986
- Baths:
- 4.00
- MLS#:
- 10314495
- Subdivision:
- Hampton Ridge
ADDITIONAL INFORMATION
Welcome Home, this beautiful 5 Bedroom 3 and a half bath house in Lassiter district is waiting for you. Located in the highly sought after Hampton Ridge Community, a family friendly, Swim and Tennis community within 15 minutes of Downtown Roswell, Downtown Woodstock, The Avenues at East Cobb and multiple major Highways. 4504 Ashmore Circle has been recently remodeled with shaker cabinets, quartz countertops, prepping island and all new appliances including a vent hood and pot filler. Engineered hardwoods, recently installed greet you on the first level. The Primary bathroom has serene treehouse views with modern touches, and a spa-like feel. The fully finished basement space can be used multiple ways and includes an updated full bath. Just a short walk across the street to the community pool, this home is perfect for all seasons and just in time for summer.
- Type:
- Single Family
- Sq.Ft.:
- 2,411
- Status:
- NEW LISTING
- Beds:
- 3
- Lot size:
- 0.5 Acres
- Year built:
- 1974
- Baths:
- 2.00
- MLS#:
- 7398811
- Subdivision:
- Canterbury
ADDITIONAL INFORMATION
Quiet neighborhood in Marietta with tree lined streets where neighbors walk their dogs , run or ride bicycles. It welcomes you in and will feel like home in this beautiful ranch. The extra large master bdrm and great rm open to the back deck through large glass doors a good spot for your morning. The large deck over looks a shady back yard. Come see this beautiful vintage ranch. Full Basement has a fireplace and plenty of room for a work shop. The neighborhood has easy access to I75 and 575 restaurants, Grocery stores, Shopping are all close by. Outlet Mall, Town Center Mall, BJs, Sam's, Costco and more. Schools: Kennesaw University and Chattahoochee Technical College
- Type:
- Condo
- Sq.Ft.:
- n/a
- Status:
- NEW LISTING
- Beds:
- 3
- Lot size:
- 0.13 Acres
- Year built:
- 1973
- Baths:
- 3.00
- MLS#:
- 10313893
- Subdivision:
- Garden Villas
ADDITIONAL INFORMATION
Welcome to your dream home! This stunning 3 bedroom, 2.5 bathroom condo boasts exquisite features and luxurious attention to detail throughout.As you step inside, you'll be greeted by the kitchen furnished with designer quartz counters, motion and dimmable under counter lights, soft close cabinets, slide-out shelving, and recessed lights, creating an ambiance of luxury and functionality. The open concept leads you to an elegant living room featuring a porcelain fluted 60 inch fireplace, perfect for cozy evenings with loved ones. This level also presents with one of this properties two outside decks. The new patio door with inside blinds floods the space with natural light and provides seamless access to the outdoor oasis.Next,a ascend the solid red oak wood stairs to discover a custom wood accent wall in the upstairs bedrooms, adding a touch of warmth and character to the space.Indulge in relaxation in the upstairs bathroom adorned with quartz counters, LED vanity mirror, porcelain floors, and premium Delta and Kohler faucets.The terrace level offers versatility and convenience with a separate HVAC system, media room (ideal for a second entertainment area or primary suite), built-in cabinets, beverage fridge, and another patio door leading to the outdoor retreat. The basement also features quartz counters, polished nickel faucets, designer wallpaper, a walk-in closet with motion sensor, porcelain floors, and a laundry room equipped with motion sensor lights and custom cabinets.Every aspect of this home has been meticulously designed and renovated, including brand new mechanicals such as the water heater, two Goodman HVACs, and an electrical panel. Modern conveniences abound with USB charging outlets and all new lighting throughout.Step outside onto the new basement patio deck, where privacy awaits for your enjoyment. With no detail spared, this condo offers the epitome of luxury living. Don't miss the opportunity to make this your forever home!

The data relating to real estate for sale on this web site comes in part from the Broker Reciprocity Program of Georgia MLS. Real estate listings held by brokerage firms other than this broker are marked with the Broker Reciprocity logo and detailed information about them includes the name of the listing brokers. The broker providing this data believes it to be correct but advises interested parties to confirm them before relying on them in a purchase decision. Copyright 2024 Georgia MLS. All rights reserved.
Price and Tax History when not sourced from FMLS are provided by public records. Mortgage Rates provided by Greenlight Mortgage. School information provided by GreatSchools.org. Drive Times provided by INRIX. Walk Scores provided by Walk Score®. Area Statistics provided by Sperling’s Best Places.
For technical issues regarding this website and/or listing search engine, please contact Xome Tech Support at 844-400-9663 or email us at xomeconcierge@xome.com.
License # 367751 Xome Inc. License # 65656
AndreaD.Conner@xome.com 844-400-XOME (9663)
750 Highway 121 Bypass, Ste 100, Lewisville, TX 75067
Information is deemed reliable but is not guaranteed.
Marietta Real Estate
The median home value in Marietta, GA is $465,000. This is higher than the county median home value of $249,100. The national median home value is $219,700. The average price of homes sold in Marietta, GA is $465,000. Approximately 36.19% of Marietta homes are owned, compared to 53.77% rented, while 10.05% are vacant. Marietta real estate listings include condos, townhomes, and single family homes for sale. Commercial properties are also available. If you see a property you’re interested in, contact a Marietta real estate agent to arrange a tour today!
Marietta, Georgia has a population of 60,203. Marietta is less family-centric than the surrounding county with 26.79% of the households containing married families with children. The county average for households married with children is 34.9%.
The median household income in Marietta, Georgia is $50,963. The median household income for the surrounding county is $72,004 compared to the national median of $57,652. The median age of people living in Marietta is 33.5 years.
Marietta Weather
The average high temperature in July is 85.5 degrees, with an average low temperature in January of 29.4 degrees. The average rainfall is approximately 52.7 inches per year, with 1.3 inches of snow per year.
