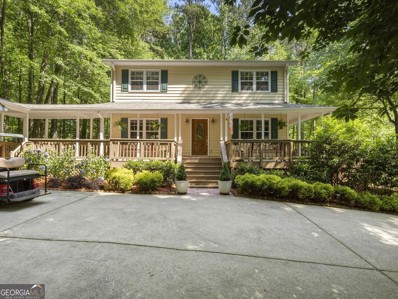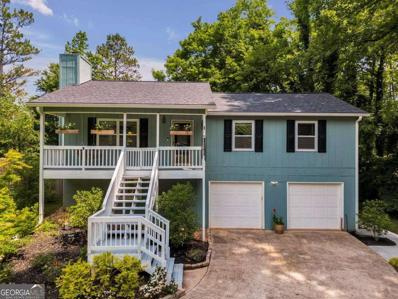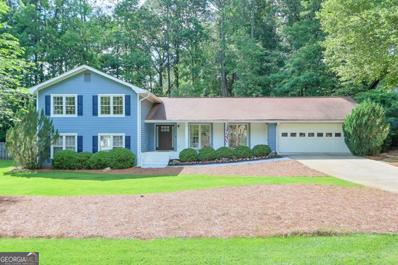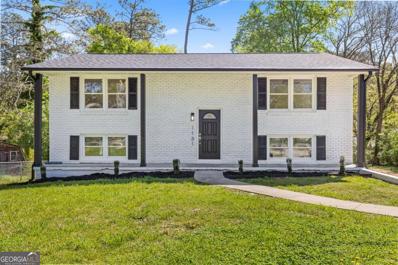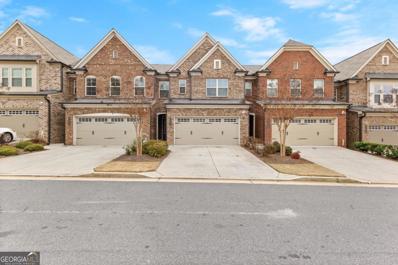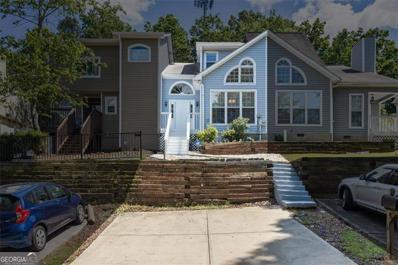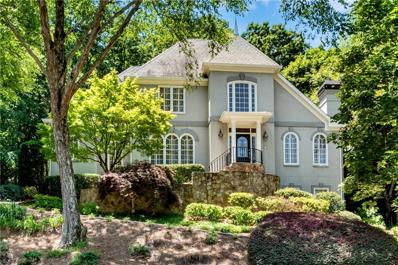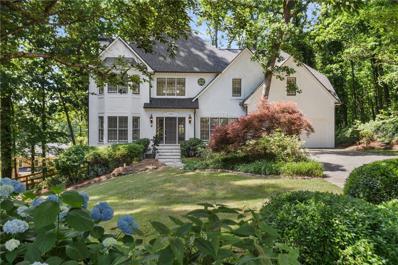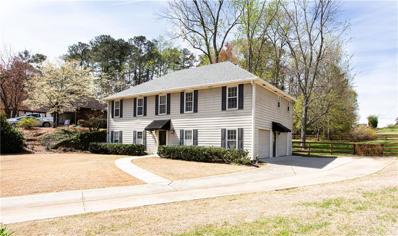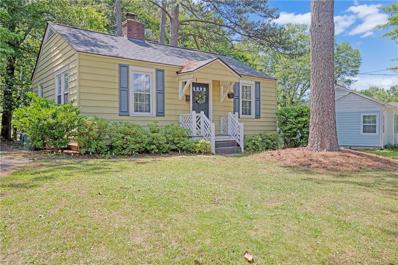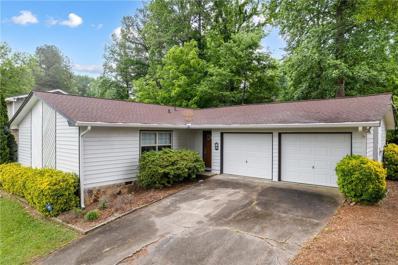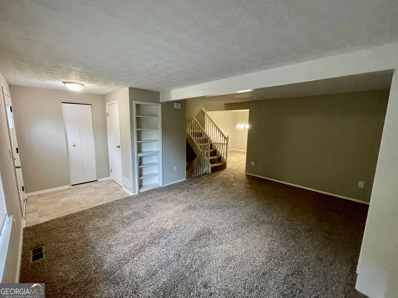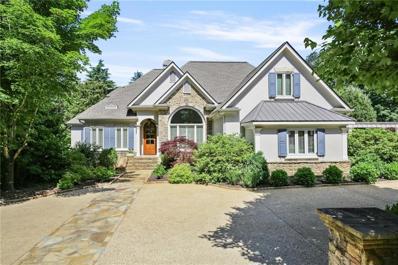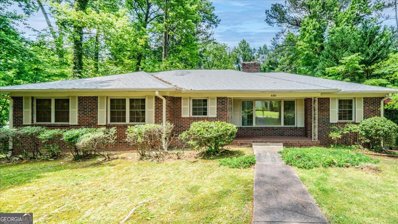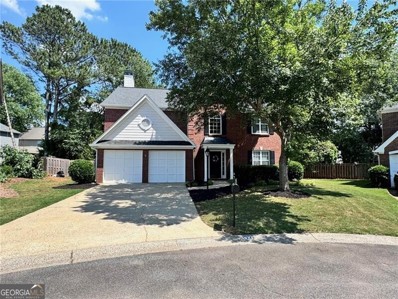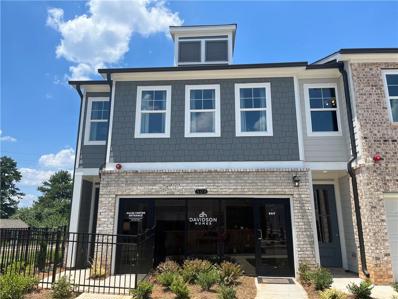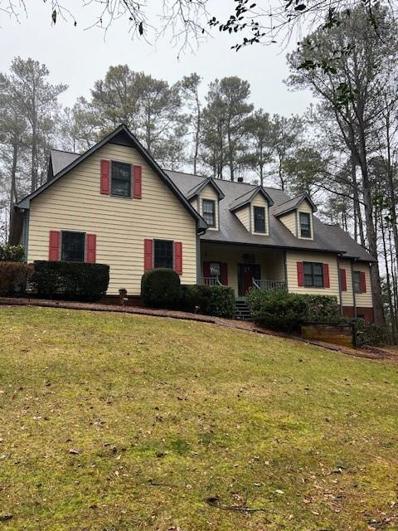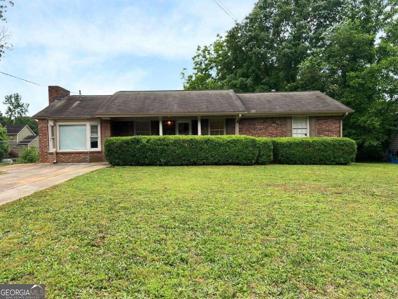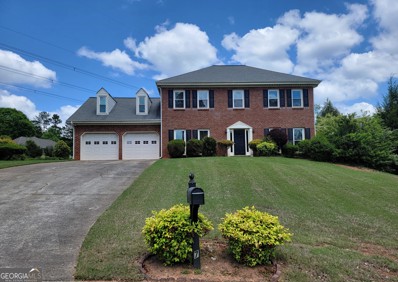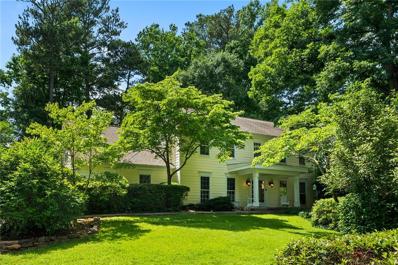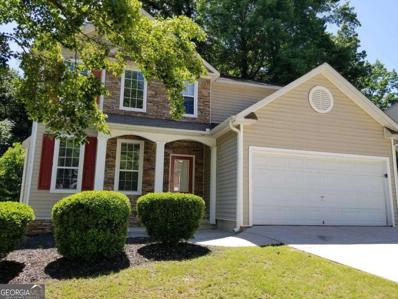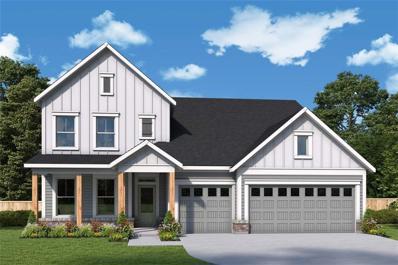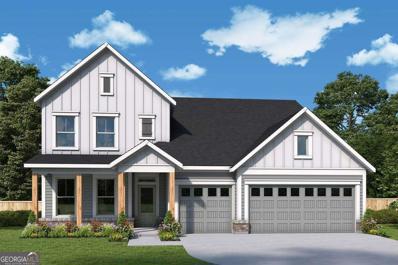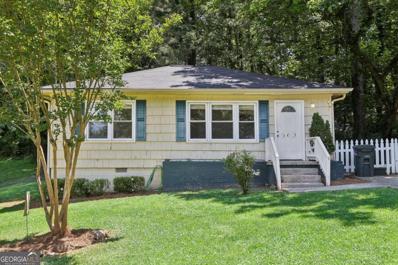Marietta GA Homes for Sale
- Type:
- Single Family
- Sq.Ft.:
- 2,560
- Status:
- Active
- Beds:
- 4
- Lot size:
- 1.7 Acres
- Year built:
- 1985
- Baths:
- 4.00
- MLS#:
- 10304788
ADDITIONAL INFORMATION
Step into your own private oasis on 1.8 acres of picturesque land, where tranquility meets luxury. This stunning 4-bedroom, 3-and-a-half-bathroom home boasts panoramic pond views, offering a serene backdrop for everyday living. Recently adorned with a brand-new roof, this residence exudes modern elegance and timeless charm. Nestled in a highly sought-after location with no HOA, it combines the best of both worlds: secluded privacy and convenient accessibility. Inside, discover spacious living areas bathed in natural light, perfect for entertaining guests or enjoying quiet moments with loved ones. Original hardwood floors grace every inch of this home, adding warmth, character, and timeless elegance. Outside, the expansive grounds beckon exploration and recreation, offering endless opportunities for outdoor enjoyment. Whether you're lounging on the screened in porch or deck, strolling along the water's edge, or simply soaking in the beauty of nature, every day feels like a retreat in your own backyard. Don't miss your chance to experience the epitome of luxury living in this breathtaking home. Schedule a viewing today and make your dream of serene countryside living a reality.
Open House:
Sunday, 6/2 2:00-4:00PM
- Type:
- Single Family
- Sq.Ft.:
- n/a
- Status:
- Active
- Beds:
- 4
- Lot size:
- 0.54 Acres
- Year built:
- 1986
- Baths:
- 2.00
- MLS#:
- 10304780
- Subdivision:
- Jamerson Forest
ADDITIONAL INFORMATION
Nestled in the serene Jamerson Forest neighborhood, this charming updated 4 bedroom 2 bath split-level home offers the perfect blend of comfort and convenience. Situated on a quiet cul-de-sac, this property features a large, private fenced-in yard that spans over half an acre - ideal for outdoor activities and gatherings. Relax on the sunny, rocking chair front porch, over looking the beautifully landscaped yard. Inside, you are greeted by the light-filled family room with its vaulted ceiling cabinets, granite counters, and a gas range. The primary bedroom offers an ensuite bath, while the secondary bedrooms share a full bath. Downstairs, you will find a finished basement that provides a versatile flex space, ideal for a bonus room, teen suite, extra bedroom, home office, or workout room. Recent updates include: NEW ROOF and GUTTERS with guards (2022) Brand NEW DECK, a concrete pad and walkway leading to the backyard and a freshly painted front porch! This home has been meticulously maintained! Conveniently located near top-rated schools, shopping centers, and the vibrant Downtown Woodstock area, this home provides easy access to amenities and entertainment. Don't miss the opportunity to make this charming home your own!
- Type:
- Single Family
- Sq.Ft.:
- 2,756
- Status:
- Active
- Beds:
- 5
- Lot size:
- 0.55 Acres
- Year built:
- 1975
- Baths:
- 3.00
- MLS#:
- 10300897
- Subdivision:
- Indian Hills
ADDITIONAL INFORMATION
Welcome to 412 Greenfield Court, nestled on a quiet cul de sac in Indian Hills Country Club neighborhood. This 5-bedroom, 3-bathroom home offers incredible curb appeal and recent major landscape renovations. Step inside the brand new front door to find an inviting foyer, formal living room and dining room. The updated kitchen opens to the fireside family room with built-ins and breakfast room, offering ample new cabinetry, new oven/gas range/refrigerator and dishwasher (2024), a large island, shining hardwood floors, and subway tile backsplash. New sliding doors lead to multiple outdoor entertaining spaces, including an expansive but cozy screened porch, new deck (2020), concrete patio, firepit, and endless play space. Upstairs you will find 4 bedrooms and 2 renovated bathrooms. While this home does not include a primary suite on the main floor, the massive 5th bedroom on the family room level is only 4 steps down from the kitchen. Enjoy optional access to the golf course, tennis courts, 3 pools, and multiple dining options.
- Type:
- Single Family
- Sq.Ft.:
- 2,100
- Status:
- Active
- Beds:
- 3
- Lot size:
- 0.2 Acres
- Year built:
- 1963
- Baths:
- 3.00
- MLS#:
- 10304549
- Subdivision:
- Eastwood Forrest
ADDITIONAL INFORMATION
How would you like a yard big enough for six puppies and a dozen of your friends?! If the answer is yes, you'll enjoy the huge fully fenced yard and sprawling interior living spaces for everyone to spread out. And for your parents, they'll love coming home after a long day to unwind in the lap of luxury. The primary suite is an indulgent retreat boasting an opulent ensuite bathroom, his and her closets, and double vanities fit for royalty. In fact, the home has a lot to offer the entire family with four bedrooms and three full bathrooms. Originally crafted in the 1960s, this home is a timeless masterpiece with a unique reverse living floorplan. But fear not, every inch has been meticulously updated with the finest finishes of today. From the brand-new roof to the gleaming granite counters, stainless steel appliances, and trendy paint tones inside and out, new light and water fixtures - no detail has been spared in creating a sanctuary that exudes sophistication and style. Just bring your friends and move right in! Your new home is situated in a highly-sought after East-Cobb Location with easy access to I-75, shopping and dining, Historic Marietta Square, Truist Park, Town Center & Cobb Galleria Malls, Kennesaw State University, and Sprayberry High School all within a 15-minute drive. Ok kids, enough day dreaming; throw mom and dad in the car and get here today!
Open House:
Sunday, 6/2 12:00-2:00PM
- Type:
- Townhouse
- Sq.Ft.:
- 1,902
- Status:
- Active
- Beds:
- 3
- Lot size:
- 0.03 Acres
- Year built:
- 2019
- Baths:
- 3.00
- MLS#:
- 10304453
- Subdivision:
- Greys Landing
ADDITIONAL INFORMATION
Welcome to this like-new and highly sought-after townhome in gated Greys Landing community. This nearly brand new townhome is situated in the heart of Marietta. Located minutes from Marietta Square, Braves Stadium and Smyrna. Take a look inside to discover this open floor plan. With natural light shinning in, step inside your spacious kitchen to beautiful granite counter tops, a walk-in pantry and an island for entertaining. Head upstairs to discover a spacious owners suite with vaulted ceilings. In the owners bathroom you can find an oversized shower, a separate soaking tub with dual vanity, and a walk-in closet. Head down the hall to discover another full bathroom along with two other rooms. The laundry room is conveniently located on the second level. Head to the back concrete patio with a privacy fence. With a two-car garage parking and driveway parking you also have convenience for guest to park in the cul-de-sac. Enjoy the proximity to Marietta Square along with the privacy of Greys Landing for your new move-in ready townhome.
$299,000
1672 Paddlewheel Marietta, GA 30062
Open House:
Sunday, 6/2 2:00-4:00PM
- Type:
- Single Family
- Sq.Ft.:
- 1,408
- Status:
- Active
- Beds:
- 2
- Lot size:
- 0.07 Acres
- Year built:
- 1986
- Baths:
- 3.00
- MLS#:
- 10303464
- Subdivision:
- Wellcrest Townhomes
ADDITIONAL INFORMATION
Location, Location, Location .... Welcome to this renovated & modern townhouse in Barnes Mill Rd, Marietta, 30062. laminated/hardwood flooring all through the house. Gorgeous breakfast/dining area with tons of natural light. Kitchen cabinets are fully painted, with new granite countertop. Great size living room with gas fireplace. Large back deck , perfect for your gatherings and BBQ ! don't miss the small shed in the backyard which is perfect for your gardening storage! Great roommate floorplan. Two bedrooms, each with full updated bathroom and nice size closet. Easy access to I-75 , Shops and restaurants. No rental Restriction or Airbnb. No HOA. Move-in ready.*Seller is contributing $3000 for new kitchen appliances*
- Type:
- Condo
- Sq.Ft.:
- n/a
- Status:
- Active
- Beds:
- 2
- Lot size:
- 0.13 Acres
- Year built:
- 1987
- Baths:
- 2.00
- MLS#:
- 10307072
- Subdivision:
- Overlook
ADDITIONAL INFORMATION
LOCATION! LOCATION! LOCATION! Your beautiful Condo located in the Award Winning Walton District! Gorgeous 2 bedroom, 2 bath condominium with all new paint, flooring, cabinets, countertops and stainless steel appliances. Covered balcony with storage space. Location is near the walking and biking trails of Chattahoochee River National Park with easy access Atlanta. Cochran Shoals Park min away.
- Type:
- Single Family
- Sq.Ft.:
- 3,595
- Status:
- Active
- Beds:
- 4
- Lot size:
- 0.5 Acres
- Year built:
- 1990
- Baths:
- 4.00
- MLS#:
- 7390530
- Subdivision:
- Stoneoak Pointe
ADDITIONAL INFORMATION
Experience gracious living in this wonderful 4 bedroom, 3 ½ bath hard coat stucco home located in the beautiful swim/tennis community of Stone Oak Pointe in close-in East Cobb. Constructed with uncompromising quality and craftsmanship, this home boasts a timeless design with sophisticated architectural appointments and extensive trim, molding, and millwork throughout. Inviting 2-story foyer opens to living or optional office/library with arched windows and handsome fireplace. Large open dining room with triple arched windows and plenty of room for elegant or casual entertaining. Beautiful great room boasts handcrafted bookshelves with fluted trim work and arched openings, marble fireplace, and double set of French doors lead to back deck. Gourmet kitchen with loads of wood cabinetry, granite counters, oven with microwave above, gas cooktop, wine rack, desk, and chef’s island opens to sunny breakfast room with wall of windows. Spacious primary bedroom on main with trey ceiling opens to large primary bath featuring vaulted ceiling, separate vanities, tile shower, whirlpool tub and large closet. Three additional spacious bedrooms up, all with private bath access. Tremendous terrace level with high ceilings that can easily be finished to include a large recreational room, bedroom, bath and more. This home is gracious in size and upgrades, offering an open floor plan for luxurious yet comfortable living. This home in the award-winning Wheeler High School for Advanced Studies in STEM (Science, Technology, Engineering, & Math) district.
- Type:
- Single Family
- Sq.Ft.:
- 4,343
- Status:
- Active
- Beds:
- 5
- Lot size:
- 0.69 Acres
- Year built:
- 1988
- Baths:
- 5.00
- MLS#:
- 7390753
- Subdivision:
- Windsor Oaks
ADDITIONAL INFORMATION
Welcome to Your Dream Home in Windor Oaks! Nestled within the coveted Davis, Mabry, and Lassiter school districts, this elegant residence awaits you. Tucked away on a quiet cul-de-sac, this 5-bedroom 4.5 bath gem offers a serene retreat for your family. As you step inside, you’ll appreciate the fresh paint that brightens every corner. The main level has refinished hardwood floors, creating a warm and inviting ambiance. New tile floors grace all bathrooms and the laundry room, adding a touch of modern luxury. Two spacious family rooms, each featuring a cozy fireplace, provide ample space for gatherings. The formal dining room and living room offer elegant settings for entertaining guests. The heart of the home is the newly updated kitchen. Imagine preparing meals in this stylish space, complete with new lighting, cabinets, sink, faucet, quartz countertops, dishwasher, microwave, and range. Whether you’re hosting a dinner party or enjoying a quiet breakfast, this kitchen is sure to delight. Step outside onto the large screened-in porch and deck, where you can savor your morning coffee or unwind after a long day. The private fenced backyard provides a peaceful oasis for relaxation and play. Retreat to the oversized master bedroom, featuring a trey ceiling, plush new carpet, and pad. The master bath has undergone a complete renovation, with a walk-in shower, soaking tub, new vanities, sinks, mirrors, faucets, and quartz countertops. The tile floors and updated lighting create a spa-like experience. Need more space? The finished basement offers a game room that opens to a patio, perfect for entertaining. An additional bedroom and full bath complete this lower level. Don’t miss the opportunity to make this house your forever home. Schedule a showing today and experience the best of Windor Oaks living! ??????
- Type:
- Single Family
- Sq.Ft.:
- 2,336
- Status:
- Active
- Beds:
- 4
- Lot size:
- 0.35 Acres
- Year built:
- 1975
- Baths:
- 3.00
- MLS#:
- 7390558
- Subdivision:
- Canton Hills
ADDITIONAL INFORMATION
Charming traditional home in fabulous East Cobb location with sought-after schools. Enjoy your oversized covered deck overlooking the large, fenced in back yard. The upper level offers gleaming hardwoods throughout the living and dining areas. The lower levels provides extra space with an additional bedroom, full bathroom, and bonus room. Walk across the street to the neighborhood pool! Roof was replaced in 2015 and furnace/water heater replaced in 2018. Don't miss the chance to call this beautiful home yours!
- Type:
- Single Family
- Sq.Ft.:
- 840
- Status:
- Active
- Beds:
- 2
- Lot size:
- 0.14 Acres
- Year built:
- 1942
- Baths:
- 1.00
- MLS#:
- 7390541
- Subdivision:
- City of Marietta
ADDITIONAL INFORMATION
Remarkable opportunity to be a homeowner in the City of Marietta. The history of the home dates to WWII families for the Bell Bomber plant. A real source of pride. Today it's an updated, modern home with a moderate walk to parks and the famous Marietta Square. And the home itself? Features include beautifully finished hardwood floors, a comfortable Family Rm with a Fireplace, and a Dining Rm for all occassions -and wait til you see the backyard! It's a wonderful home, ready to make the next person or family a proud owner.
- Type:
- Single Family
- Sq.Ft.:
- 1,296
- Status:
- Active
- Beds:
- 3
- Lot size:
- 0.26 Acres
- Year built:
- 1979
- Baths:
- 2.00
- MLS#:
- 7390213
- Subdivision:
- Woodmere
ADDITIONAL INFORMATION
Welcome to this beautiful 3-bedroom, 2-bathroom ranch in Marietta. If you are looking for an amazing location within Cobb County, this is the home for you! This home offers an open concept dining room and family room, spacious bedrooms and 2 car garage! Home is freshly painted interior and exterior. Sit outside and enjoy the summer weather on the covered back porch, perfect for all of your gathering. Home is located near shopping & dining and it's just a short drive to the Battery, Silver Comet Trail, Smyrna Market Village & Marietta Square. Do not miss out on this opportunity to get into Cobb County at such an amazing price, so book your showing ASAP!
- Type:
- Townhouse
- Sq.Ft.:
- 1,760
- Status:
- Active
- Beds:
- 2
- Lot size:
- 0.05 Acres
- Year built:
- 1982
- Baths:
- 3.00
- MLS#:
- 10304435
- Subdivision:
- Hamilton Place
ADDITIONAL INFORMATION
Fantastic Opportunity - Spacious Fee Simple Townhome with finished basement in East Cobb. Convenient to everything! Great Schools! Foyer entrance, living room, dining room, kitchen with white classic cabinets, gas range, vent, refrigerator, and dishwasher. New paint, new flooring. Half bath on main level for guest. Both the Master and secondary bedroom are a nice size! Open stairs to finished lower level offers family room with fireplace that opens to a large rear deck. Parking pad can easily accommodate up to 4 cars (so easy parking for guest). Schedule through ShowingTime, on supra lockbox. Not FHA approved, no rental restrictions. Sold "As Is" with no Seller (Investor) disclosure. Seller will start reviewing offers May 30, 2024, so plenty of time to view! Title Company/Closing Attorney holds 2% earnest money deposit. No Blind offers! Pre-qualification letter or current proof of cash funds is required upfront with offer. LLC Buyers must provide signature authorization up front.
$1,200,000
2817 Tanner Lake Trail NW Marietta, GA 30064
- Type:
- Single Family
- Sq.Ft.:
- 5,747
- Status:
- Active
- Beds:
- 5
- Lot size:
- 0.88 Acres
- Year built:
- 1992
- Baths:
- 5.00
- MLS#:
- 7380957
- Subdivision:
- Tanner Lake Estates
ADDITIONAL INFORMATION
Exquisitely designed home with award winning garden, tucked away in convenient W Cobb neighborhood. This custom built home sits on almost an a full acre of beautifully conceived gardens that have been featured in Southern Living, Better Homes & Gardens. Atlanta Homes & Lifestyles, and multiple other publications. The home's well thought out floor plan provides plenty of space for daily living as well as entertaining and the high end finishes give it a feeling of elegance. The main floor boasts hickory hardwood floors, solid wood interior doors, cathedral ceilings with tongue & groove pine millwork, wood beams, plantation shutters and custom cabinetry. The chef's kitchen features a 6 burner + griddle Wolf range with pot filler and custom vent hood, Miela dishwasher, Subzero refrigerator, Shaw farmhouse sink, and huge island of "Superwhite" granite. The adjacent keeping room is just the right size to accommodate both a breakfast table and a sitting area with a stone fireplace and floor to ceiling windows with garden views. Adjacent to the keeping room is a large living room with cathedral ceilings and a marble fireplace with windows looking into the sunroom. The sunroom offers a wall of windows that brings the garden inside and opens to the grilling deck. Also on the main floor are the formal dining room with a cathedral ceiling, an Italian chandelier and a ladies' sitting room/parlor that would make a great office. The primary bedroom suite, also on the main floor, has a massive custom closet with a large island and a bathroom with separate sinks, a huge shower, and a bidet. The hickory flooring extends up the stairs and into the upstairs hallway, where built in cherry bookcases add additional character. There are three generous bedrooms upstairs, one with an ensuite bath and the other 2 sharing a jack & jill bathroom. The high end finishes in the basement are another pleasant surprise - stained concrete, real tongue & groove wood paneling, a stone fireplace, and a full kitchen are all included in the main living area. A second den/ pool table room opens to a covered patio with an underdecking system and a hot tub. There is a full bath with a shower and a bedroom that connects to a music / photo studio. The music / photo studio opens to access the cedar greenhouse. As amazing as this house is, it is eclipsed by the wonders of the garden and the outdoor living spaces it provides. There is an "Endless" lap pool, a turfed sitting area, extensive lighting, numerous water features, stone walls and paths, and a lakeside gazebo with both water and electricity. And last, but certainly not least, the lovingly created and maintained terraced gardens themselves. Words cannot do them justice - please see the pictures. The gardens are irrigated with lake water and there is a barn/shed for housing equipment. Both the house and the gardens have been impeccably maintained. You really must tour this property to see how special it is! Property tax reflects senior exemption.
- Type:
- Single Family
- Sq.Ft.:
- 2,928
- Status:
- Active
- Beds:
- 4
- Lot size:
- 1.23 Acres
- Year built:
- 1957
- Baths:
- 3.00
- MLS#:
- 10304322
- Subdivision:
- Whitlock Heights
ADDITIONAL INFORMATION
Finally! An original and highly sought-after Whitlock Heights mid-century ranch! Nestled on a massive 1.23 acre lot and only 2 MILES from the Marietta Square....this original owner home has the most stunning backyard you'll find this close to Marietta right now. Lovingly maintained, 680 Walnut has a 1-year old roof and newer HVAC & windows so those expensive improvements are already done leaving you to focus on transforming the inside! Original character is around every corner: original hardwoods have been protected for years under the carpet, heart pine paneling in the kitchen and fireside den, beamed ceilings, fun bathrooms that hail from the 1950's when we loved blue and green tile....great big bedrooms and a finished basement (don't miss the the original western wallpaper!). You can't over improve in WH....neighbors have poured hundreds of thousands of dollars into their homes- it's not unusual for a buyer to scoop up a WH home, put $300k-500k into it and live there for years. If you've been looking for a home close to the Marietta square that still has all the charm of the 1950's then THIS IS THE ONE.
- Type:
- Single Family
- Sq.Ft.:
- 2,346
- Status:
- Active
- Beds:
- 3
- Lot size:
- 0.29 Acres
- Year built:
- 1997
- Baths:
- 3.00
- MLS#:
- 10304008
- Subdivision:
- East Worthington
ADDITIONAL INFORMATION
WELCOME HOME to this Jewel in a desirable Swim and Tennis East Cobb neighborhood of East Worthington! This lovely, move-in ready home is light and bright with a huge open floorplan. Nearly everything in the house been updated in the last 2 month including 2 new WiFi Ecobee Thermostats with new Rheem HVAC systems, 2 new WiFi garage door openers, new concrete siding/painting, all new Kitchen with new appliances with Quarts countertops, soft close cabinets, all new bathroom vanities with quarts countertops, new Lifetime/waterproof LVP flooring, new carpet in all bedrooms and stairs, new toilets, new deck, new outlets, light switches and light fixtures. Every part of this house was thoroughly went through, making it ready for you to move in today. The house is located in the back of the neighborhood at the end of a cul-de-sac, the back yard is very large, flat, private, fenced in and has a lovely peach tree with lots of peaches. At the front of the neighborhood is a large community pool, 3 tennis courts and 2 Pickle ball courts. East Worthington is a friendly, active neighborhood with well-maintained greenspace and sidewalks and is very convenient to I-75/I-575, tons of restaurants and shopping within walking distance. Come take a look!!! You will be surprised!! This house will not last long!!
$419,733
513 Red Terrace Marietta, GA 30060
- Type:
- Townhouse
- Sq.Ft.:
- 1,805
- Status:
- Active
- Beds:
- 3
- Year built:
- 2024
- Baths:
- 3.00
- MLS#:
- 7390988
- Subdivision:
- Rosehill
ADDITIONAL INFORMATION
Welcome home to Rosehill Townhomes, a new community in the heart of Marietta. Exceptionally designed Floorplans with easy access to I-75, Historic Downtown Marietta, Truist Park, The Battery, The Marietta Market, and all that Marietta has to offer. The Charlotte I Plan... featuring so many beautiful finishes such as... Linear Ventless Fireplace in Family Room with shiplap and cedar mantle, EVP Flooring, Tray Ceiling in Owner's Bedroom, Separate Cooktop with Chimney Hood, 42" Timberlake Kitchen Cabinets, Silestone Kitchen Counter Tops, Decorative Backsplash, Frameless Shower Door , Open Rail at loft area, Oak Stair Treads with painted risers, and so much more. Come see why Rosehill is a great place to call home. ***$10,000 Closing Cost Incentive with Davidson Homes Mortgage, LLC.
$1,875,000
2111 E Piedmont Road Marietta, GA 30062
- Type:
- Single Family
- Sq.Ft.:
- 4,022
- Status:
- Active
- Beds:
- 5
- Lot size:
- 8.34 Acres
- Year built:
- 1990
- Baths:
- 4.00
- MLS#:
- 7390735
- Subdivision:
- ASSEMBLAGE
ADDITIONAL INFORMATION
Assemblage of 2051 E Piedmont Road Large Home(move in condition) with 4.04 acres and 2111 E Piedmont Road Home (fixer upper) with 4.3 acres combined total 8.34 acres. Beautiful property, great for developers or homeowner wanting privacy. Zoned R-4. Utilities are available. Great location in East Cobb. Surveys for both properties are available by request. Come see all the potential this beautiful ACREAGE has to offer.
- Type:
- Single Family
- Sq.Ft.:
- 1,418
- Status:
- Active
- Beds:
- 3
- Lot size:
- 0.26 Acres
- Year built:
- 1967
- Baths:
- 1.00
- MLS#:
- 10303900
- Subdivision:
- Calloway Acres
ADDITIONAL INFORMATION
Discover the charm of this delightful ranch home in the heart of Marietta! Just 10 minutes away from the Marietta Square, 15 minutes from the Battery, and 6 minutes from the Silver Comet Trail, this residence offers convenience and accessibility to everything you need. Step inside to find a spacious and well-designed layout, perfect for both relaxation and entertaining. The open-concept living area creates an inviting atmosphere for gatherings and everyday living. The home features three generous bedrooms, and a recently updated bathroom. The den with the brick fireplace could easily serve as a 4th bedroom for guests when needed. Outside, enjoy the tranquility of the newly constructed deck, perfect for grilling and entertaining guests. The side yard is fully fenced, offering a safe space for pets and children to play. With fresh paint, and new floors, you will love the feel of this move in ready home. Don't miss the opportunity to make this charming ranch your new home. Schedule a tour today and experience all the wonderful features this property has to offer!
$599,000
1747 Canton Lane Marietta, GA 30062
- Type:
- Single Family
- Sq.Ft.:
- n/a
- Status:
- Active
- Beds:
- 4
- Lot size:
- 0.51 Acres
- Year built:
- 1986
- Baths:
- 3.00
- MLS#:
- 10303726
- Subdivision:
- Olde Canton Chase
ADDITIONAL INFORMATION
Excellent school district! .* Welcome home to this lovingly maintained home in a great neighborhood. Top rated East Cobb schools. 4Beds/2.5 Bath/ Optional HOA, no rental restrictions!* fresh finished paint and New hardwood floors throughout the second floor. Separate dining-room, living, and family room. master , privet back yard you can enjoy* The breakfast room Is Amazing-Looking Private Level Wooded Lot.**Convenient location close to beautiful parks and shopping, less than 30 minutes to downtown Atlanta.**come and see the sweet home!!**
- Type:
- Single Family
- Sq.Ft.:
- 2,897
- Status:
- Active
- Beds:
- 4
- Lot size:
- 0.53 Acres
- Year built:
- 1984
- Baths:
- 3.00
- MLS#:
- 7390304
- Subdivision:
- Fox Hollow
ADDITIONAL INFORMATION
Welcome to this beautifully updated, primary suite on main home, sitting on a .53 acre premium lot, nestled on a serene cul-de-sac in the sought-after Fox Hollow neighborhood. Located in prime East Cobb, this home is within highly ranked Walton High School District and offers seamless access to I-75, the vibrant City of Atlanta, premier shopping, dining, and picturesque parks. As you step past the charming covered rocking chair front porch, you’ll be greeted by hardwood floors, and a sun-drenched, two-story family room featuring an impressive brick accent fireplace with white wood built ins on either side, ideal for relaxing movie nights or fireside gatherings. Through glass french doors, the formal dining room, overlooking the pretty backyard, is perfect for hosting elegant dinners, but is versatile and could also serve as a home office, or play room. The updated kitchen is a culinary delight, complete with granite countertops, an open barstool peninsula, stainless steel appliances, and a sunny breakfast nook that spills out to entertainer’s covered porch, and large, tree lined, flat grassy, fenced backyard. The large backyard can have even more usable space by simply clearing out some of the brush in the back. The main floor also boasts a king-sized primary suite with a large walk-in closet and a newly renovated, five-piece en-suite bathroom, featuring a glass-enclosed shower, designer tiles, and a free standing soaking tub with a backyard view. Convenience is key in this home, with a two-car garage leading directly into a mudroom, laundry area, and half bath, all seamlessly connected to the kitchen. Upstairs, an open landing overlooks the family room and leads to three additional spacious bedrooms and a full bathroom with granite countertops and a tub-shower combo. Perfectly positioned next to the community amenities, including a pool, tennis courts, and clubhouse, this home offers peaceful privacy set back from the street. Don’t miss the opportunity to make this exceptional residence your own.
- Type:
- Single Family
- Sq.Ft.:
- 2,766
- Status:
- Active
- Beds:
- 4
- Lot size:
- 0.4 Acres
- Year built:
- 2001
- Baths:
- 3.00
- MLS#:
- 10307829
- Subdivision:
- Woodland Ridge
ADDITIONAL INFORMATION
No rentals allowed, MUST be ONLY owner occupant*** This Two-story home is located in a popular sought after Woodland Ridge Community with swimming pool, tennis court and kids playground. This beauty offers 4 bedrooms and 3 bathrooms and Two story foyer entrance. Main level offers 1 bedroom and 1 full bathroom, a separate dining room, separate family/living room with fireplace, breakfast area with glass door leading to your back deck and backyard - Perfect place to relax and enjoy your cup of coffee in the morning before starting your day or perhaps a glass of wine or a cocktail after a long day of work. Kitchen with stained cabinets, appliances including the refrigerator. Second level offers an oversized master suite with vaulted ceilings, walk-in closet, master bathroom with double vanities, separate tub/shower. Secondary guest bedrooms are also spacious in size with nice size closets and share one bathroom. Close proximity to Marietta Square, Truist Park, cool shopping and dining dining with Easy access to I-75 $177.50 (plus sales tax, where applicable) Pyramid Platform Technology Fee will be paid from the Listing Brokercommission at closing. $177.50 (plus sales tax, where applicable) Offer Management Fee will be paid from Buyer's Broker commission atclosing. Offers must be submitted through Propoffers website. No blind offers, Sold AS-IS, NO SDS, - Subject to seller addendum - Forfinanced offers EMD to be 1% or $1000 whichever is greater. - All offers are subject to OFAC clearance
- Type:
- Single Family
- Sq.Ft.:
- 2,856
- Status:
- Active
- Beds:
- 4
- Lot size:
- 0.49 Acres
- Year built:
- 2023
- Baths:
- 3.00
- MLS#:
- 7391910
- Subdivision:
- Ellis
ADDITIONAL INFORMATION
Welcome to your new sanctuary at Ellis! Discover the charm and comfort of the Kinton floorplan, now currently under construction. As you enter the front door, open site lines produce ample natural lighting that bring the interior details to life. The secondary room on the main level allows easy access for guests visiting and looking to retire for a good night's sleep. The owner's suite features a tray ceiling and a luxurious bathroom suite with a Super Shower. The Kitchen is a chef's delight, complete with upgraded Kitchenaid appliances, walk-in pantry and level 5 upgraded cabinets with ample storage. The front study is perfect for those who work from home or transform to a formal dining room. Entertain guests effortlessly with a large kitchen island that overlooks the informal dining room and extend the evening onto the patio through the elegant sliding glass doors- creating a seamless indoor-outdoor living experience. Nestles in a cul-de-sac, this homesite offers a peaceful and private retreat at Ellis. Tours by appointment. ** This is not the actual home, but a representation. Colors and options are different.** Map placement is not exact homesite. Join our Ellis family and discover your luxurious family lifestyle. Located off Off Dallas Highway & Barrett Pkwy. Conveniently located with versatility in dinning, shopping, and all your families entertainment needs. Tours by appointment, please call to set up your visit!
- Type:
- Single Family
- Sq.Ft.:
- 2,856
- Status:
- Active
- Beds:
- 4
- Lot size:
- 0.49 Acres
- Year built:
- 2023
- Baths:
- 3.00
- MLS#:
- 10305292
- Subdivision:
- Ellis
ADDITIONAL INFORMATION
Welcome to your new sanctuary at Ellis! Discover the charm and comfort of the Kinton floorplan, now currently under construction. As you enter the front door, open site lines produce ample natural lighting that bring the interior details to life. The secondary room on the main level allows easy access for guests visiting and looking to retire for a good night's sleep. The owner's suite features a tray ceiling and a luxurious bathroom suite with a Super Shower. The Kitchen is a chef's delight, complete with upgraded Kitchenaid appliances, walk-in pantry and level 5 upgraded cabinets with ample storage. The front study is perfect for those who work from home or transform to a formal dining room. Entertain guests effortlessly with a large kitchen island that overlooks the informal dining room, and extend the evening onto the patio through the elegant sliding glass doors- creating a seamless indoor-outdoor living experience. Nestles in a cul-de-dac, this homesite offers a peaceful and private retreat at Ellis. Tours by appointment, Please call INternet Advisor Laura Thomson at 404-789-3033. ** This is not the actual home, but a representation. Colors and options are different.** Map placement is not exact homesite. Join our Ellis family and discover your luxurious family lifestyle. Located off Off Dallas Highway & Barrett Pkwy. Conveniently located with versatility in dinning, shopping, and all your families entertainment needs. Tours by appointment, please call to set up your visit!
$258,900
562 Alpine Way Marietta, GA 30062
- Type:
- Single Family
- Sq.Ft.:
- 820
- Status:
- Active
- Beds:
- 2
- Lot size:
- 0.15 Acres
- Year built:
- 1950
- Baths:
- 1.00
- MLS#:
- 10304042
- Subdivision:
- Barnes Mill
ADDITIONAL INFORMATION
Welcome to this charming 2-bedroom, 1-bathroom cottage in the perfect Marietta neighborhood. This delightful home perfectly blends classic charm with modern comforts, offering a cozy retreat for anyone seeking a peaceful and inviting living space. Greeted by a charming white picket fence, this cottage exudes warmth and character. The beautifully landscaped front yard and welcoming front porch set the tone for the comfortable ambiance inside. The heart of the home is the large open living and dining room, featuring great natural light, beautiful hardwood floors, and a seamless floor plan. Step outside to your private backyard retreat. The new deck is perfect for outdoor dining and entertaining, while the fenced yard offers plenty of space for gardening, play, or simply relaxing outside. This home is just minutes to I-75, Truist Park & the Marietta Square.

The data relating to real estate for sale on this web site comes in part from the Broker Reciprocity Program of Georgia MLS. Real estate listings held by brokerage firms other than this broker are marked with the Broker Reciprocity logo and detailed information about them includes the name of the listing brokers. The broker providing this data believes it to be correct but advises interested parties to confirm them before relying on them in a purchase decision. Copyright 2024 Georgia MLS. All rights reserved.
Price and Tax History when not sourced from FMLS are provided by public records. Mortgage Rates provided by Greenlight Mortgage. School information provided by GreatSchools.org. Drive Times provided by INRIX. Walk Scores provided by Walk Score®. Area Statistics provided by Sperling’s Best Places.
For technical issues regarding this website and/or listing search engine, please contact Xome Tech Support at 844-400-9663 or email us at xomeconcierge@xome.com.
License # 367751 Xome Inc. License # 65656
AndreaD.Conner@xome.com 844-400-XOME (9663)
750 Highway 121 Bypass, Ste 100, Lewisville, TX 75067
Information is deemed reliable but is not guaranteed.
Marietta Real Estate
The median home value in Marietta, GA is $465,000. This is higher than the county median home value of $249,100. The national median home value is $219,700. The average price of homes sold in Marietta, GA is $465,000. Approximately 36.19% of Marietta homes are owned, compared to 53.77% rented, while 10.05% are vacant. Marietta real estate listings include condos, townhomes, and single family homes for sale. Commercial properties are also available. If you see a property you’re interested in, contact a Marietta real estate agent to arrange a tour today!
Marietta, Georgia has a population of 60,203. Marietta is less family-centric than the surrounding county with 26.79% of the households containing married families with children. The county average for households married with children is 34.9%.
The median household income in Marietta, Georgia is $50,963. The median household income for the surrounding county is $72,004 compared to the national median of $57,652. The median age of people living in Marietta is 33.5 years.
Marietta Weather
The average high temperature in July is 85.5 degrees, with an average low temperature in January of 29.4 degrees. The average rainfall is approximately 52.7 inches per year, with 1.3 inches of snow per year.
