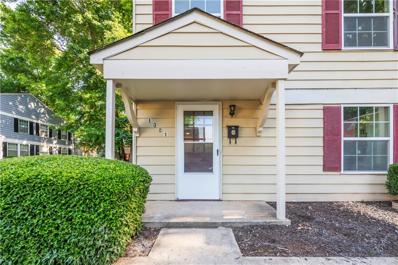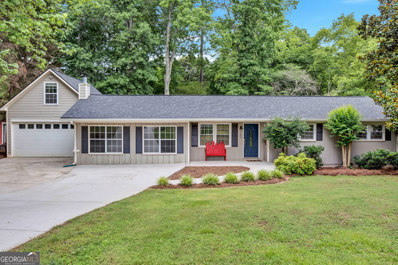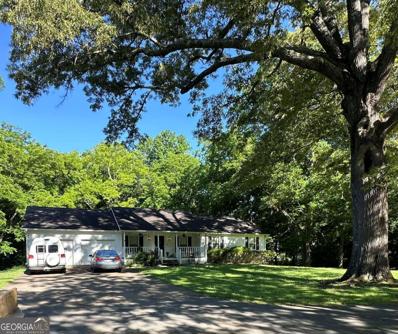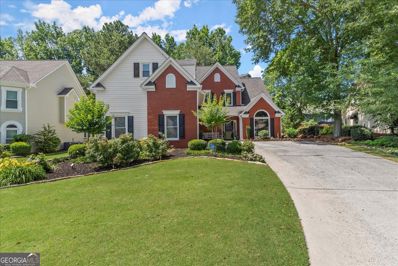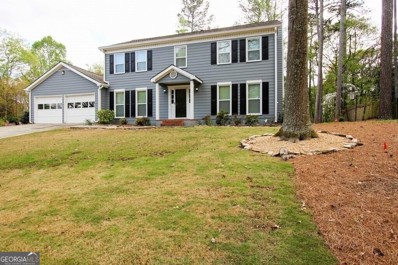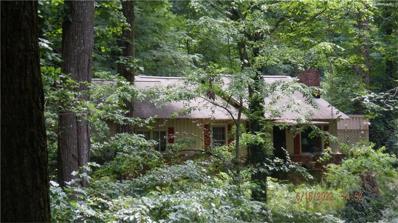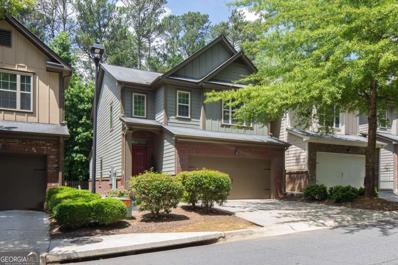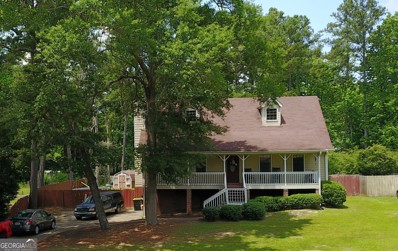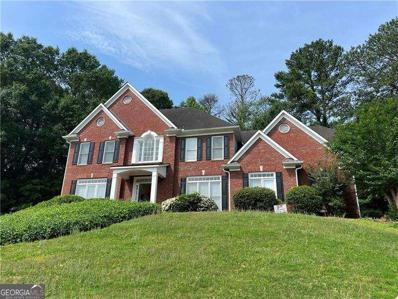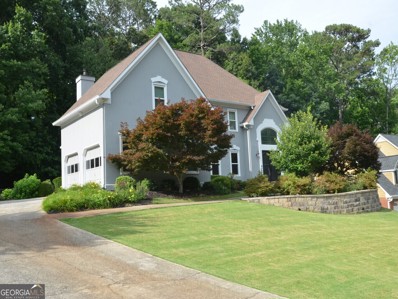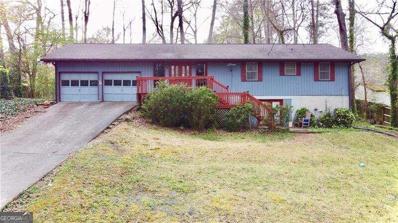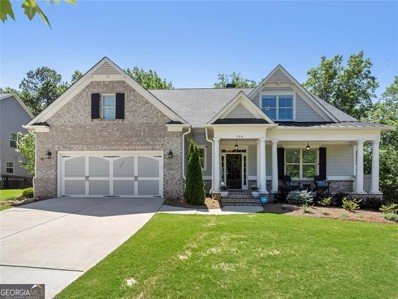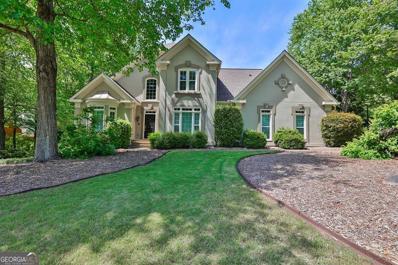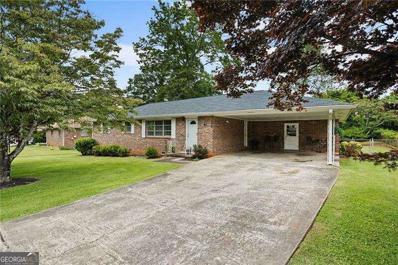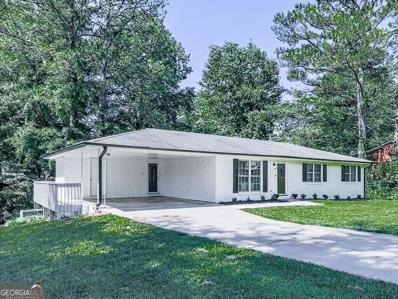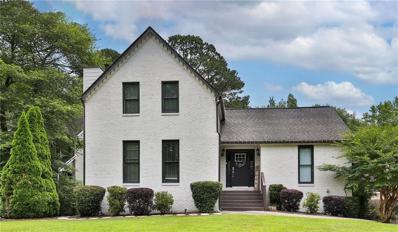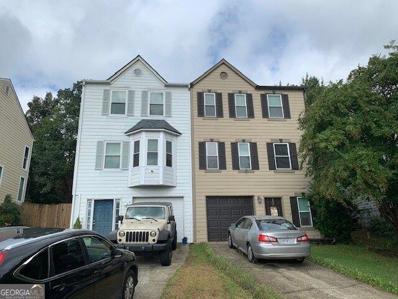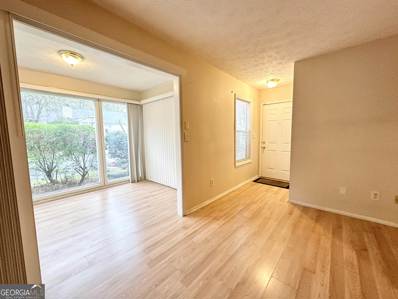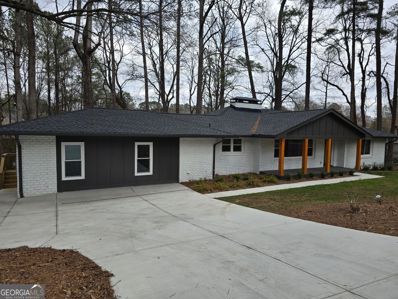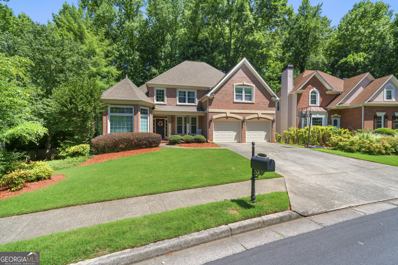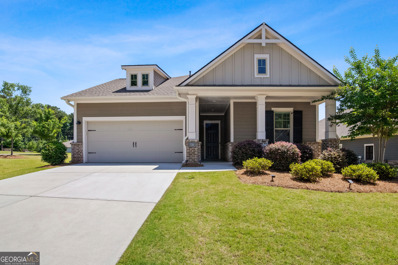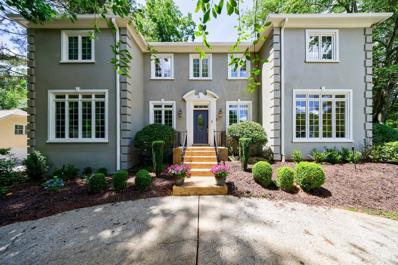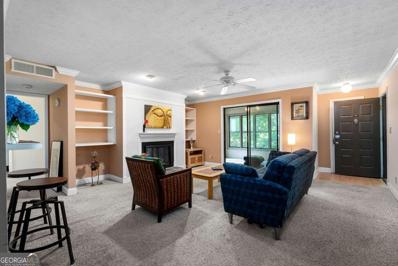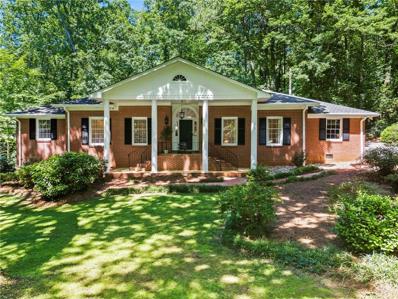Marietta GA Homes for Sale
- Type:
- Townhouse
- Sq.Ft.:
- 882
- Status:
- NEW LISTING
- Beds:
- 2
- Lot size:
- 0.07 Acres
- Year built:
- 1973
- Baths:
- 1.00
- MLS#:
- 7397643
- Subdivision:
- Bellmeade Commons
ADDITIONAL INFORMATION
This beautiful, completely renovated townhome is modern, airy, and fresh. It is also located 7 minutes from the Marietta Square. So please come take a look at this wonderful property.
- Type:
- Single Family
- Sq.Ft.:
- 1,841
- Status:
- NEW LISTING
- Beds:
- 3
- Lot size:
- 0.5 Acres
- Year built:
- 1971
- Baths:
- 2.00
- MLS#:
- 10311799
ADDITIONAL INFORMATION
Come see this classic 3 bedroom 2 bath ranch home with hardwood floors throughout. This open floorplan features a family room for large gatherings, French doors and a stacked stone fireplace to gather around. The eat in kitchen had granite countertops and energy efficient appliances. Bedrooms have built in shelving for extra storage and updated bathrooms make this home feel brand new. Two car garage has an extra bonus room above for in-laws or guests. Backyard is large fenced in and private for entertaining or hanging out with the family. Don't miss this gem!
- Type:
- Single Family
- Sq.Ft.:
- 1,424
- Status:
- NEW LISTING
- Beds:
- 3
- Lot size:
- 3.7 Acres
- Year built:
- 1985
- Baths:
- 2.00
- MLS#:
- 10311661
ADDITIONAL INFORMATION
Attention Investors! Prime West Cobb Real Estate with Endless Potential. This 3.7 acre parcel in one of Cobb's most sought-after neighborhoods is a true gem. truly a fantastic investment opportunity. The existing ranch-style home features 3 beds and 2 baths along with an unfinished basement and is 100% livable as is or renovate and it becomes a solid foundation for your dream home. Expand the current structure or explore the vast acreage to create additional homesites. Current owner mapped out 4 generous homesites on the land with potential for a HUGE ROI. Unbeatable Location: Conveniently located near the West Cobb Avenues, this property is just a short walk or drive from top-notch amenities. Enjoy easy access to restaurants, shopping, parks, trails, and excellent schools. Plus, it's within the Harrison HS district and offers quick connectivity to downtown Marietta, Kennesaw Mountain, Kennesaw State University, and I-75. Don't miss out schedule a viewing today!
- Type:
- Single Family
- Sq.Ft.:
- n/a
- Status:
- NEW LISTING
- Beds:
- 3
- Lot size:
- 0.11 Acres
- Year built:
- 2012
- Baths:
- 3.00
- MLS#:
- 10311652
- Subdivision:
- Sandtown Village
ADDITIONAL INFORMATION
This is your chance to own a low-maintenance single-family home in the perfect location. Located in the gated community of Sandtown Village, this spacious Craftsman-style 3-bedroom, 2.5-bathroom home is perfectly situated between Smyrna Market Village and Downtown Marietta. A short drive to the Marietta Square and you'll be enjoying brunch at Mac's Chophouse in less than 10 minutes! Inside, you'll find an open floor plan that's perfect for entertaining family and friends. Guests are welcomed by a true entry foyer with a cozy nook. The living room opens up to the kitchen and dining area with double doors leading out to the spacious yard. The main floor features brand new LVP floors throughout. In the kitchen, you have plenty of cabinet storage, lots of countertop space for prep work, and a large pantry. Hang out in the fully fenced backyard, which backs up to a peaceful wooded area. You can relax in the the yard with no worry of maintenance- leave your lawn mower behind! The HOA will keep the grass cut for you! Upstairs is the oversized owner's suite with a separate sitting area and spacious bathroom, featuring two vanities, a garden tub, a separate shower, plus a large walk-in closet. The secondary bedrooms and bathroom are also nicely sized, and all bedrooms are freshly painted! Use the loft for your home office or create a cozy reading nook. Minutes from restaurants, shopping, Smyrna Market Village, Downtown Marietta, and offering easy access to I-75 and I-285, you just can't beat this location! The HOA fee includes water, landscaping, yard maintenance (front and back), and the community gate. DonCOt miss this chance to live in a quiet, gated community close to everything you need!
$610,000
1479 BRENTWOOD Marietta, GA 30062
- Type:
- Single Family
- Sq.Ft.:
- 2,906
- Status:
- NEW LISTING
- Beds:
- 4
- Lot size:
- 0.23 Acres
- Year built:
- 1996
- Baths:
- 4.00
- MLS#:
- 10306886
- Subdivision:
- Brentwood Park
ADDITIONAL INFORMATION
Welcome to your dream home! Nestled in an established active swim and tennis neighborhood, this stunning 4 bed, 3.5 bath home offers a perfect blend of modern amenities and timeless charm. From the moment you step inside, you will be captivated by the spacious open floor plan, which is perfect for both everyday living and entertaining guests. The main living area features beautiful hardwood floors, large windows that flood the space with natural light, soaring cathedral ceilings and a cozy fireplace for those intimate evenings at home. The gourmet kitchen is a chef's delight, boasting stainless steel appliances, granite countertops, a gas cooktop, ample cabinet space and a walk-in pantry. Retreat to your main-floor primary suite with an electric fireplace perfect for those chilly mornings and a luxurious en-suite bathroom with separate soaking tub and oversized walk-in shower. The large walk-in closet is sure to wow! 3 additional well-appointed bedrooms and 2 full bathrooms upstairs ensure ample space for any buyer. Step outside into the backyard of your dreams. A patio perfect for grilling or enjoying an evening cocktail is surrounding by a terraced flower garden and a flat yard with a fire pit. With it's proximity to shopping and dining on the Square, Truist Park, and local interstates, this Marietta gem won't last long. Schedule your showing today and make this house your new home! Photos available on 5/30.
- Type:
- Single Family
- Sq.Ft.:
- 2,149
- Status:
- NEW LISTING
- Beds:
- 4
- Lot size:
- 0.19 Acres
- Year built:
- 1980
- Baths:
- 3.00
- MLS#:
- 10302943
- Subdivision:
- Mitsy Forest
ADDITIONAL INFORMATION
Award Winning Walton High! 4 Bedroom, 2.5 Bath; Swim/Tennis Subdivision; NEIGHBORHOOD TRAIL TO EAST COBB PARK, Walkable Restaurants and Shopping; Screened Porch; Spacious Kitchen. Improvements: Hardwood Floors on Main floor, Kitchen has Hazelnut Glazed Cabinets with soft close feature, Granite Countertops, SS Appliances, Undercounter Lighting, Butlers Pantry, All Bathroom Cabinets, Sink, Fixtures, Light Fixtures, Toilets, Master Bath Complete Remodel, Cedar Closets. The Works! NEW Hot water heater and Dishwasher 2022. Roof over Screen porch replaced in 2021 and has 25 year warranty. Sod front and back yard. Level Backyard with firepit. Garage Doors replaced 8/2021 with lifetime warranty on the finish. Mitsy Forest is a neighborhood, consisting of 125 homes
$550,000
1466 Varner Road Marietta, GA 30062
- Type:
- Single Family
- Sq.Ft.:
- 1,662
- Status:
- Active
- Beds:
- 3
- Lot size:
- 4.2 Acres
- Year built:
- 1940
- Baths:
- 2.00
- MLS#:
- 7396461
- Subdivision:
- HOMESITE
ADDITIONAL INFORMATION
Bring your buyers and investors! Owner says sell and property has been priced to move quickly. Below assessed value! This 1940 home sits on 4.2 Acres Zoned R4 for Multi family and backs up to two sizeable apartment complexes. Walking distance to the Big Chicken, White Water and several other amenities. The acreage has a long drive set back from the main road, surrounded by hardwoods, with a creek. No HOA. The property has been vacant since 2018 and seller has never occupied the home, so no disclosures are available. The home is a fixer upper but so much potential for your buyer that wants privacy or the buyer that wants to invest in multi family options. The listing price reflects the costs of repairs/rehab.
- Type:
- Townhouse
- Sq.Ft.:
- 1,802
- Status:
- Active
- Beds:
- 3
- Lot size:
- 0.02 Acres
- Year built:
- 2006
- Baths:
- 3.00
- MLS#:
- 10311502
- Subdivision:
- The Enclave At Booths Farm
ADDITIONAL INFORMATION
Step into this charming townhouse nestled in a serene gated community offering the perfect blend of comfort and convenience. Boasting a delightful two-story layout, this home welcomes you with warmth and sophistication. The open-concept design seamlessly connects the living room to the dining area, creating an inviting space for entertaining guests or simply relaxing with loved ones. Upstairs, you'll find three generously sized bedrooms, each offering comfort and privacy. The master suite is a tranquil retreat, complete with a luxurious ensuite bathroom and ample closet space. Two additional bedrooms provide versatility for guests, a home office, or a growing family. Conveniently located near shopping, dining, and entertainment options, this townhouse provides the ideal combination of tranquility and urban convenience. Don't miss your chance to call this charming abode your own!
- Type:
- Single Family
- Sq.Ft.:
- 2,574
- Status:
- Active
- Beds:
- 3
- Lot size:
- 0.24 Acres
- Year built:
- 1981
- Baths:
- 2.00
- MLS#:
- 10311235
- Subdivision:
- Horseshoe Bend
ADDITIONAL INFORMATION
Quaint home located in quiet NON-HOA community minutes from Powder Springs, Marietta Square and Smyrna Village for all your live/work/play needs. This 3bd/2bath home is perfect for first-time homebuyers, investors, retirees or anyone looking for a change. Step into the 2-Story foyer leading to the family room with cozy gas fireplace flanked by stone wall with dual bookshelves & formal dining. Your spacious kitchen showcases stainless steel appliances, plenty of counter space a wall of cabinets for lots of accessories. Main level Master bedroom is steps away from the laundry for comfort and ease. Upstairs features 2nd oversized room that can also be the Master and 3rd secondary bedroom ideal for an office or nursery. Sit and relax on either the whole front-of-home porch or your back sunroom that overlooks a massive level backyard with in-ground pool and firepit for all your entertaining needs. Drive into the bottom level unfinished garage area with loads of extra storage space. Home comes with one-year Home Warranty for added peace of mind. Call today to schedule a showing and make this home YOURS!
- Type:
- Single Family
- Sq.Ft.:
- 3,407
- Status:
- Active
- Beds:
- 4
- Lot size:
- 0.65 Acres
- Year built:
- 1998
- Baths:
- 4.00
- MLS#:
- 10311180
- Subdivision:
- Heritage Oaks
ADDITIONAL INFORMATION
Charming Brick Front 4 Bed, 3.5 Bath Home Nestled in a cul-de-sac in the sought after Heritage Oaks Neighborhood in Marietta. Located in Hillgrove High School District! As soon as you enter you are greeted by a 2 Story foyer with views into the formal dining and living room. Living room would easily make a fantastic at home office or playroom. Fireside family room is centered by stone fireplace, built in bookshelves and views over the private backyard. Dining Room could easily fit all your guests. Fully upgraded kitchen overlooks the eat in breakfast area and family room. Kitchen includes white cabinets, granite counters, breakfast bar, electric cooktop and pantry. Upper level features large primary suite with double tray ceilings, massive walk in closet, double vanity bathroom with glass shower and vaulted ceilings! 3 well sized secondary bedrooms and two full baths make up the rest of the floor and all use the laundry closet on the 2nd floor. All bathrooms has updated white vanities, granite counters and silver finishings. Finished basement has plenty of enjoyable living space with storage and a full wet bar! Made for entertaining! Two car garage has massive with bonus storage and separate entrance. Backyard is private and overlooked by the wooden deck off the main. Heritage Oaks is a lively swim/tennis community that's a CAN'T MISS! SOLD AS IS. NO VA/FHA.
- Type:
- Single Family
- Sq.Ft.:
- 4,593
- Status:
- Active
- Beds:
- 5
- Lot size:
- 0.34 Acres
- Year built:
- 1989
- Baths:
- 4.00
- MLS#:
- 10311127
- Subdivision:
- Dorset
ADDITIONAL INFORMATION
Do not miss this opportunity to move into the highly sought after Dorset Swim/Tennis neighborhood. Located in the heart of East Cobb, award winning schools include Shallowford Falls, Hightower Trail, and walking distance to Pope High School. This beautifully well-maintained 3 story, 5 bedroom, 3.5 bath home is for outdoor living enthusiasts. Outdoor spaces include a large, customized deck with privacy wall, flagstone patio, built-in firepit and gas grill, heavily wooded lot and tropical screened porch. Sprinkler system in both front and back yard. Split rail fence recently installed. The grand two-story foyer is entered through a recently installed custom double steel door entrance with a stunning leaded glass window above. Kitchen upgrades include Taj Mahal quartzite countertops and island, oversize sink, new backsplash, gas stove, and a walk-in pantry. The kitchen overlooks a keeping room with a stacked stone gas fireplace, the dining area with a bay window overlooking the gorgeous backyard. The formal living space has built ins on either side of the second gas fireplace. The recently renovated master suite has trey ceiling, large window and ensuite bath with heated floors, two 60 plus inch vanities with quartzite countertops, and double showerheads. The finished basement level has play space for all ages and includes a bedroom, full bath, media room, pool room, and custom bar. There is also a mud/laundry room as you enter the house from the 2 car garage, so no tracking of dirty footprints into the house. New carpet/pad on the upstairs level in the four bedrooms and hallway, hardwood on the main, and ceramic tile in the basement. Recent and fresh paint throughout the inside and outside of home. New double hung, triple pane low E windows throughout the entire house and double pane low E direct set windows in back of the house.
$329,000
3310 Bryan Way SW Marietta, GA 30008
- Type:
- Single Family
- Sq.Ft.:
- 1,730
- Status:
- Active
- Beds:
- 3
- Lot size:
- 0.24 Acres
- Year built:
- 1974
- Baths:
- 2.00
- MLS#:
- 10311051
- Subdivision:
- Skylark Terrace
ADDITIONAL INFORMATION
Welcome to this beautiful end lot ranch featuring 4 bedrooms, 2 bathrooms, and ample amounts of space. This home sits at the end of a quite street, in a top notch location in Marietta, with easy access to highways, shopping, food, and more. This home features an oversized master bedroom and bathroom, 3 guest bedrooms, and a guest bathroom, alongside a spacious living room, dining, and kitchen. The unfinished basement is beyond spacious and can be used as a workshop, or built out to increase square footage tremendously. Ideal for an investor looking for an easy flip, or for those looking to find their dream home in Marietta. Showings will begin March 26, 2024.
- Type:
- Other
- Sq.Ft.:
- 3,080
- Status:
- Active
- Beds:
- 4
- Lot size:
- 0.23 Acres
- Year built:
- 2021
- Baths:
- 4.00
- MLS#:
- 10311039
- Subdivision:
- Mount Calvary
ADDITIONAL INFORMATION
Beautiful community in Marietta that features 41 homes on large homesites near Kennesaw Mountain. This nearly new home shows like a model and sits on a wonderful cul-de-sac lot offering loads of privacy. It features a primary suite on main plus an additional guest bedroom and full bath, a bright kitchen that is open to the dining area and family room, and beautiful hardwood floors. The main floor also features 12-foot ceilings in the family room and 10-foot ceilings throughout the remaining areas. Upstairs, there are 2 additional bedrooms connected by a Jack and Jill bath and a spacious walk-in attic space that provides abundant storage. There is also a large unfinished basement with endless possibilities. The upgrades are numerous and include custom closet systems in primary bedroom closets and pantry, new light fixtures throughout, hot water recirculating system, dehumidifiers installed on all floors, new landscaping and landscape lighting, epoxy garage floor, plantation shutters, new LG combination microwave wall oven with built-in air fryer and steamer, new LG gas 5-burner cooktop stove, and wiring in garage for an electric vehicle. The community features a clubhouse and fitness center, fireside area, walking trails and is only minutes from Marietta Square. HOA fee includes weekly lawn maintenance as well as fertilization and pine straw.
$1,149,000
161 Daltree Court Marietta, GA 30068
- Type:
- Single Family
- Sq.Ft.:
- 5,158
- Status:
- Active
- Beds:
- 6
- Lot size:
- 0.38 Acres
- Year built:
- 1989
- Baths:
- 5.00
- MLS#:
- 10311033
- Subdivision:
- Sentinel Lake P-1
ADDITIONAL INFORMATION
Welcome to your haven of comfort and style, where every corner tells a story of warmth and cherished moments. As you approach this charming corner-lot estate, you'll feel an undeniable sense of belonging-a place where dreams are nurtured and memories are made. With 5 bedrooms, 5.5 bathrooms, and a finished basement, this home offers not just luxury, but a canvas for a life well-lived. Step inside, and the gleaming hardwood floors whisper tales of laughter and family gatherings, inviting you to create your own chapter in this beautiful home. The living room, with its lofty ceilings, becomes the stage for countless shared moments-intimate conversations, hearty laughter, and quiet reflections. In the heart of the home lies the chef's kitchen, where the aroma of home-cooked meals mingles with the joy of culinary exploration. Picture yourself gathered around the spacious island, savoring breakfast delights or crafting gourmet creations with loved ones. The granite countertops and top-of-the-line stainless steel appliances stand ready to transform every meal into a culinary masterpiece. As night falls, retreat to the embrace of the oversized master suite-a sanctuary of tranquility and indulgence. The master bathroom, with its above-ground tub nestled within the shower, beckons you to unwind and recharge, enveloped in luxurious comfort. But it's not just about the grand moments-this home is designed for everyday delights. The finished basement, with its gym and media room, promises endless hours of fun and relaxation. And let's not forget the sunroom, a cozy haven bathed in sunlight, where you can curl up with a book or simply bask in the beauty of nature. Outside, the enchanting back patio invites you to create memories under the open sky, whether you're practicing your swing on the putting green or simply enjoying a quiet moment of serenity. This isn't just a house-it's a home, filled with warmth, laughter, and the promise of a lifetime of cherished moments. Come, make it yours, and start writing your own story in this delightful corner of the world.
- Type:
- Single Family
- Sq.Ft.:
- n/a
- Status:
- Active
- Beds:
- 3
- Lot size:
- 0.2 Acres
- Year built:
- 1967
- Baths:
- 2.00
- MLS#:
- 10310869
- Subdivision:
- Birchwood Way Sw
ADDITIONAL INFORMATION
Welcome to your new home! This charming, move-in ready house boasts classic 4-sided brick and comes complete with a fenced yard. Enjoy the convenience of single-story living in this cozy ranch featuring 3 bedrooms and 2 bathrooms. Step inside to find a welcoming main living area adorned with hardwood floors, seamlessly combining a spacious living room and dining room. The large kitchen area is equipped with new stunning granite countertops, a breakfast bar, breakfast area, and a stainless steel refrigerator. Retreat to the large master bedroom, where updated fixtures and a newly renovated shower await. Outside, a HUGE backyard awaits, fully fenced and featuring a deck for outdoor enjoyment. Plus, there's a two-car carport space and storage room. Conveniently located just a short distance from I-75, I-285, shopping centers, Smyrna, and Marietta, this home offers both comfort and accessibility. With a new roof installed in 2019 and a new A/C unit in 2017, it's ready for you to make it your own. NO HOA! Sold 'AS IS'.
$399,900
644 Joel Drive Marietta, GA 30066
- Type:
- Single Family
- Sq.Ft.:
- 1,354
- Status:
- Active
- Beds:
- 3
- Lot size:
- 0.25 Acres
- Year built:
- 1970
- Baths:
- 2.00
- MLS#:
- 10310882
- Subdivision:
- Addison Heights
ADDITIONAL INFORMATION
Stunning four-sided brick home in East Cobb! This beautifully renovated home boasts a fully updated kitchen with new cabinets, marble countertops, stainless steel appliances, a stylish backsplash,hardwood floors and lighting throughout. Thoughtful wall removal has created a continuous flow from the kitchen to the family room. The exterior features a new deck perfect for grilling and entertaining friends. The exterior has been freshly painted as of May 2024. The full unfinished basement doubles your living space. With no HOA restrictions, this home offers an excellent rental opportunity. conveniently located near I-75 and I-575. Additional features include generously sized bedrooms size and walk-in closets, providing ample storage and comfort. This property is ready to show and sell.
- Type:
- Single Family
- Sq.Ft.:
- 2,654
- Status:
- Active
- Beds:
- 4
- Lot size:
- 0.22 Acres
- Year built:
- 1986
- Baths:
- 4.00
- MLS#:
- 7397823
- Subdivision:
- Pine Walk
ADDITIONAL INFORMATION
Welcome to your DREAM home! This elegant 3-sided brick home in East Cobb is perfectly nestled in the highly sought-after Pine Walk neighborhood. This gorgeous one-of-a-kind home features 4 spacious bedrooms and 3.5 luxurious baths, along with new wood flooring throughout the first and second floors, creating a warm and inviting atmosphere. You will enjoy entertainment in the heart of the home, the fully renovated kitchen that showcases brand-new cabinets, a chic waterfall quartz island, and modern fixtures. New roof will be installed prior to closing. The spacious primary bedroom is located on the main level, providing convenience and privacy, along with a fully remodeled bathroom with heated flooring, a floating vanity, a free-standing tub, and stunning Dekton shower walls. The fully finished basement offers additional living space with a cozy TV room, an extra bedroom, and a full bath, perfect for guests or a home office. You will absolutely love the private outdoor space that includes a large deck, a charming gazebo and a warm fire pit, all ideal for relaxing evenings and gatherings with family and friends. The new HVAC system, water heater, and attic insulation ensure year-round comfort and efficiency. This beautiful neighborhood offers the tranquility of suburban living while being conveniently close to nearby amenities, schools, and parks. Don't miss the opportunity to experience modern luxury and timeless charm with no HOA fees. Schedule your private tour today!
- Type:
- Townhouse
- Sq.Ft.:
- 1,132
- Status:
- Active
- Beds:
- 2
- Lot size:
- 0.08 Acres
- Year built:
- 1996
- Baths:
- 3.00
- MLS#:
- 10310445
- Subdivision:
- Barrington Hills
ADDITIONAL INFORMATION
Perfect location - less than 4 miles to several parks, Town Center, historic Kennesaw, Marietta Square, Six Flags Whitewater, and I-75/575! This end-unit townhome is fee simple (not condo) and is in a NO HOA community. The home features a main level with a great room, fireplace, dining area, powder room, sunny kitchen with bay window; two bedroom suites on the upper level with walk-in closets and ensuite bathrooms; a bonus room and one-car garage on the basement level. Enjoy a pretty view from the breakfast area & the primary bedroom suite! Fenced back yard with deck.
- Type:
- Condo
- Sq.Ft.:
- 1,244
- Status:
- Active
- Beds:
- 2
- Lot size:
- 0.15 Acres
- Year built:
- 1983
- Baths:
- 2.00
- MLS#:
- 10310287
- Subdivision:
- St Augustine Place
ADDITIONAL INFORMATION
Brand new HVAC being installed 6/4. Fantastic location near I-75 and 285, HWY 41, The Battery/Brave's Stadium, Life University, KSU - Marietta Campus, Shopping and restaurants. This first floor unit boasts natural light and features spacious living areas and bedrooms. Enjoy breakfast in the bright and airy sun room outside balcony or in front of the fireplace. The master bedroom features a private bath and a walk-in closet. Perfect for a first time buyer or an investor. There are no rental restrictions, the HOA dues are only $254/month and the well-managed HOA has plenty of reserves. Needs TLC, sold-as-is. FHA approved complex.
$499,900
1793 Miller Drive Marietta, GA 30066
- Type:
- Single Family
- Sq.Ft.:
- 2,500
- Status:
- Active
- Beds:
- 3
- Lot size:
- 0.78 Acres
- Year built:
- 1959
- Baths:
- 2.00
- MLS#:
- 10310254
- Subdivision:
- W P Addison Property
ADDITIONAL INFORMATION
Amazing 3-bedroom 2 full bath brick ranch on full unfinished basement, located on approximately .78 acre of land. This home has been fully renovated with new roof, kitchen, bath rooms, lighting, Windows, doors, plumbing, driveway, paint, roof and deck. Great curb appeal with a covered front porch. Real hardwood floors though out the main level with full brick fireplace. Stunning custom quartz countertops with waterfall edge, upgraded SS appliances including refrigerator. Large walk-in pantry complete with custom built-in cabinets for ample amount of storage & laundry room with washing sink and matching quartz counter. Huge family room great for entertaining. Master bedroom if very private with dual closes and custom bathroom. Full unfinished basement with tons of storage. This home is very private with NO HOA restrictions.
$760,000
3773 Upland Drive Marietta, GA 30066
- Type:
- Single Family
- Sq.Ft.:
- 4,312
- Status:
- Active
- Beds:
- 4
- Lot size:
- 0.24 Acres
- Year built:
- 1994
- Baths:
- 4.00
- MLS#:
- 10302442
- Subdivision:
- Highland Park
ADDITIONAL INFORMATION
One of East Cobb's best locations is in a friendly and vibrant swim /tennis subdivision. Walking distance to Lassiter HS, shopping, dining, athletic facilities and parks. Sun lit and open floorplan with soaring ceilings is freshly painted and is move in ready. Large EatCoIn and Breakfast Bar Kitchen with Stone Countertops & Stainless Appliances. The spacious Dining Room easily seats 12. Master Suite on the main with separate vanities and roomy walk-in shower. Office on the main level with a cathedral ceiling and lots of space. The deck and patio overlook the Private level, wooded & fenced backyard. Three large secondary bedrooms up. Extra-large finished Terrace Level with full bath is great for entertaining.
- Type:
- Single Family
- Sq.Ft.:
- 2,268
- Status:
- Active
- Beds:
- 3
- Lot size:
- 0.25 Acres
- Year built:
- 2019
- Baths:
- 2.00
- MLS#:
- 10303677
- Subdivision:
- Marietta Township
ADDITIONAL INFORMATION
This stunning, stepless, move-in ready home in the gated community of Marietta Township offers luxury and comfort. Step inside to discover a spacious open floor plan with 10 foot ceilings, gorgeous 5 inch wood floors, and natural light that floods the interior, creating a warm and inviting atmosphere. With tasteful finishes and upgrades throughout, this home exudes elegance and charm. The well-appointed gourmet kitchen is the perfect space for entertaining and creating memorable meals. It features white cabinets, stone countertops, decorative tile backsplash, stainless appliances, including a five burner gas cooktop, quiet style Bosch dishwasher, spacious island, and pantry. A large open living area provides ample space for living and dining. Large 9 foot, 3 panel sliding glass doors with custom automatic blinds. A bonus room makes a great office, sitting room, formal dining room or media room. Off the living area is a large covered patio with upgraded Titan flooring and two ceiling fans, ideal for entertaining! Relax and unwind in the serene owner's suite featuring tray ceilings and ceiling fan, complete with luxurious bath offering dual sinks with granite countertops, huge zero entry shower and a generously sized walk-in closet with customed designed California Closet storage. The split floorplan has two additional bedrooms and a bath near the entry of the home, perfect for a guest or an additional den area. Two car garage with upgraded epoxy floor finish with entrance into an ample sized laundry/storage area featuring custom cabinetry from California Closets. Lots of additional storage in the attic space that is easily accessed via the permanent stairs from the garage. The home sits on a premium lot with a side yard and an irrigation system. HOA maintains all grounds including front and backyard for low maintenance. Additionally, HOA amenities include use of the Clubhouse, Community Garden, Garden Club, and Bocce Ball Courts. The active 55 plus community offers game nights, community activities, and group events. Located right across the street from Tumlin Park with its walking path, tennis/pickleball courts, playground, and pavilion. Only 2 miles from the historic Marietta Square.
- Type:
- Single Family
- Sq.Ft.:
- 5,003
- Status:
- Active
- Beds:
- 5
- Lot size:
- 0.46 Acres
- Year built:
- 1984
- Baths:
- 4.00
- MLS#:
- 7395711
- Subdivision:
- Old Paper Mill
ADDITIONAL INFORMATION
With multiple upgrades and a sought-after location in the Cobb County Elementary School District, Sope Creek Elementary School is a stones throw away from this spacious executive home. This home beautifully blends room to grow and curb appeal in one appealing package. Set on a stunning corner lot with mature trees and a roundabout front drive, 762 Old Paper Mill Drive offers a freshly painted exterior, professionally maintained grounds on 0.5+/- acres and an array of amenities, including proximity to their swim/tennis facilities. Preceded by a gracious front entry foyer, the main level boasts refinished hardwood floors, cool paint tones and designer wall coverings. Natural light spills through large windows into the formal living room and the formal dining room flanking the foyer. Accessible via the dining room, the eat-in kitchen features low-maintenance tile floors, updated granite countertops, antiqued cabinets and entry to the large rear deck. The family room, with built-ins flanking the fireplace and a butler's closet tucked neatly away, opens to a large screened porch that extends the living space outdoors and leads to the rear deck (complete with a pool/spa) overlooking a manicured yard. Upstairs, the spacious owner's suite offers a peaceful haven, from the deep tray ceiling and walk-in closet to the en suite, complete with a soaking tub, dual vanities and a separate walk-in shower. Three secondary bedrooms upstairs plus a bonus room over the garage await, providing plenty of space for residents and guests. The expansive 5000+/- square footage includes a finished terrace-level basement (with room for an additional non-conforming bedroom), storage, full bathroom and an attached two-car garage. Enjoy a prime Marietta location, complemented by easy access to I-75 and excellent schools, along with shopping, dining and recreation. Welcome to 762 Old Paper Mill Drive.
- Type:
- Condo
- Sq.Ft.:
- 1,166
- Status:
- Active
- Beds:
- 2
- Lot size:
- 0.26 Acres
- Year built:
- 1980
- Baths:
- 2.00
- MLS#:
- 10311172
- Subdivision:
- Chimney Trace
ADDITIONAL INFORMATION
Experience unparalleled condo living in Cobb County with this 3rd level, top-floor gem! Well maintained and move in ready with new water heater and HVAC, this condo overlooks private green space in back. Generously sized Primary bedroom will easily fit a king sized bed and both bedrooms feature en suite full bathrooms with stone tub/shower combo! Nestled in the highly sought-after Chimney Trace community, amenities include a fenced in saltwater pool, communal dog walking areas, and green spaces. Enjoy proximity to Marketplace Terrell Mill, The Battery/Truist, Cobb Energy Performing Arts Center, Vinings Jubilee, Chattahoochee National Park, and major highways, blending convenience with contemporary living. Additionally, residents have easy access to Buckhead, Downtown Atlanta, Midtown, and Perimeter Center, with approximately 20 minute commute to Hartsfield-Jackson International Airport and mere minutes to numerous entertainment conveniences at their fingertips. Don't miss out on the chance to reside in a prime location with access to top-rated schools, low property taxes, senior property tax exception, and a plethora of entertainment, dining, and shopping options. Schedule a showing today to discover the designer touches and modern amenities awaiting you in this desirable East Cobb condo! Community is not FHA/VA approved & there are rental restrictions.
- Type:
- Single Family
- Sq.Ft.:
- 3,449
- Status:
- Active
- Beds:
- 4
- Lot size:
- 1.5 Acres
- Year built:
- 1966
- Baths:
- 3.00
- MLS#:
- 7395000
- Subdivision:
- Terrell Mill Estates
ADDITIONAL INFORMATION
Timeless brick ranch boasting stunning transitional interiors in a coveted East Cobb location! This home is a true show stopper with designer touches around every corner. Set graciously off the road behind an expansive lawn, the meandering driveway welcomes you home. Guests are then greeted by a gorgeous facade featuring dual curved staircases leading to the front porch; a true southern delight! Off the entrance foyer, the front living room showcases soaring 11ft ceilings and adjoins the dramatic sitting nook, a perfect reading room or office space overlooking the front gardens. Classic white shaker-style cabinets, stone countertops, and high-grade stainless steel appliances will make any at home chef happy in this gourmet kitchen. Fireside dining room makes for the most inviting gathering spot. Cheerful and bright, the vaulted sunroom on the back of the home is an ideal flex space offering unending natural light. A perfect retreat, the main floor primary suite offers a large bedroom, walk-in closet and luxurious en-suite bath with dual vanities and custom tile shower. Two comfortably sized guest bedrooms share another large hall bathroom to round out the first floor. Main floor laundry room makes the inevitable chore more manageable. The terrace level is ready for some serious fun! Custom fireplace featuring a cool plaster finish is the anchor of the lower floor great room. Corner nook with accent wall is a perfect alcove for a desk or overflow storage area. The 4th bedroom overlooks the side yard and attaches to a classic and pretty full bath. Outside, the 1.5 acre lot offers boundless privacy and true serenity. Large deck can be accessed via primary bedroom or the sunroom and overlooks the fenced backyard. Creekside firepit area is the perfect spot for unwinding after a long day. The deep backyard extends all the way to the new privacy fence beneath the mature shade trees. Located in the most charming community of estate-sized lots, you will never want to leave home. But when you head out, you’ll have fun outdoor adventure options (Cochran Shoals and Sope Creek Trails plus the Chattahoochee River), shopping and dining destinations, and entertainment venues (The Battery at Truist Park) all within minutes of this premier location. Top-rated schools and low Cobb County taxes truly complete this all-star package. Welcome home to 1250 Pebble Creek, where life is good and living is easy!
Price and Tax History when not sourced from FMLS are provided by public records. Mortgage Rates provided by Greenlight Mortgage. School information provided by GreatSchools.org. Drive Times provided by INRIX. Walk Scores provided by Walk Score®. Area Statistics provided by Sperling’s Best Places.
For technical issues regarding this website and/or listing search engine, please contact Xome Tech Support at 844-400-9663 or email us at xomeconcierge@xome.com.
License # 367751 Xome Inc. License # 65656
AndreaD.Conner@xome.com 844-400-XOME (9663)
750 Highway 121 Bypass, Ste 100, Lewisville, TX 75067
Information is deemed reliable but is not guaranteed.

The data relating to real estate for sale on this web site comes in part from the Broker Reciprocity Program of Georgia MLS. Real estate listings held by brokerage firms other than this broker are marked with the Broker Reciprocity logo and detailed information about them includes the name of the listing brokers. The broker providing this data believes it to be correct but advises interested parties to confirm them before relying on them in a purchase decision. Copyright 2024 Georgia MLS. All rights reserved.
Marietta Real Estate
The median home value in Marietta, GA is $465,000. This is higher than the county median home value of $249,100. The national median home value is $219,700. The average price of homes sold in Marietta, GA is $465,000. Approximately 36.19% of Marietta homes are owned, compared to 53.77% rented, while 10.05% are vacant. Marietta real estate listings include condos, townhomes, and single family homes for sale. Commercial properties are also available. If you see a property you’re interested in, contact a Marietta real estate agent to arrange a tour today!
Marietta, Georgia has a population of 60,203. Marietta is less family-centric than the surrounding county with 26.79% of the households containing married families with children. The county average for households married with children is 34.9%.
The median household income in Marietta, Georgia is $50,963. The median household income for the surrounding county is $72,004 compared to the national median of $57,652. The median age of people living in Marietta is 33.5 years.
Marietta Weather
The average high temperature in July is 85.5 degrees, with an average low temperature in January of 29.4 degrees. The average rainfall is approximately 52.7 inches per year, with 1.3 inches of snow per year.
