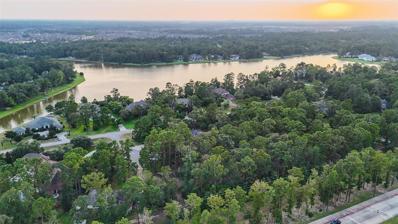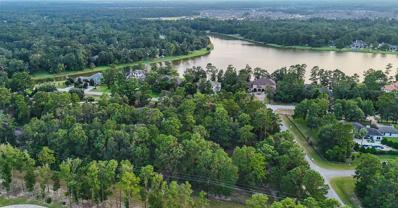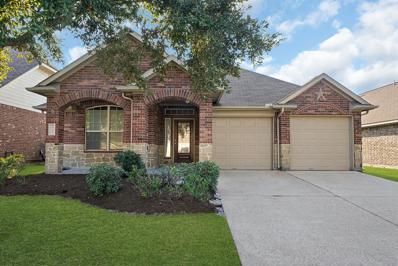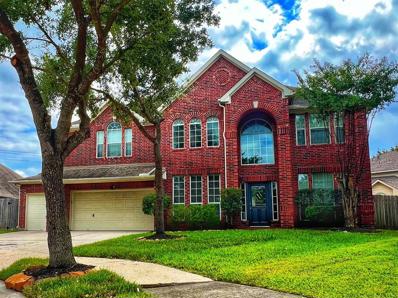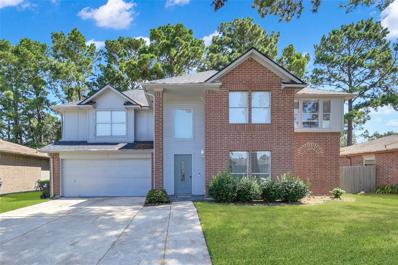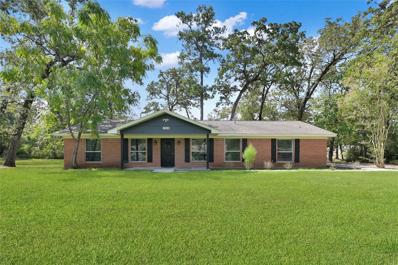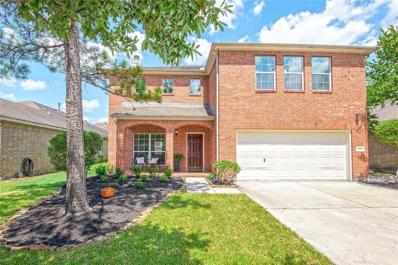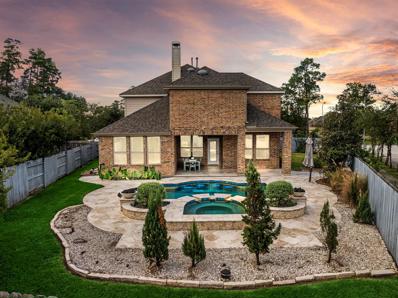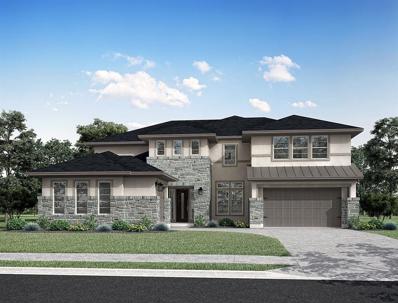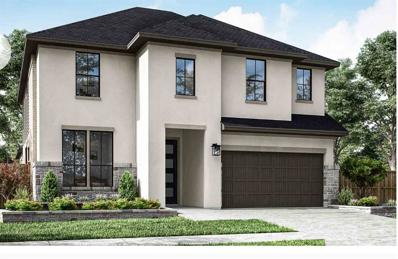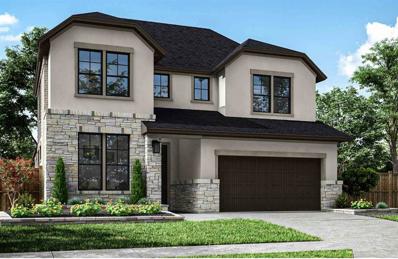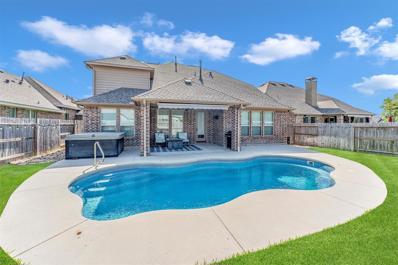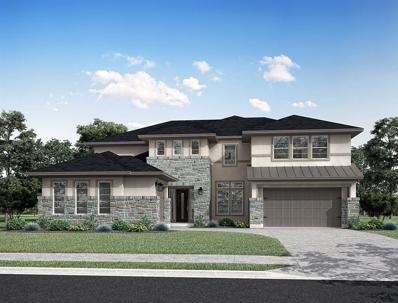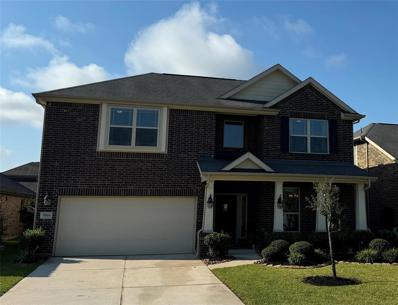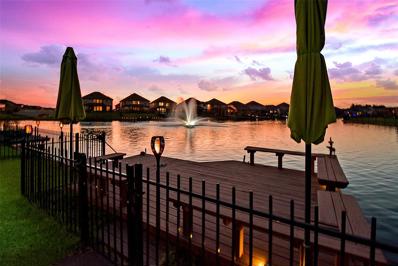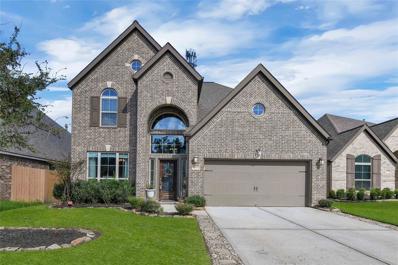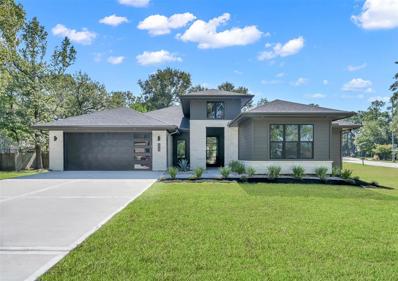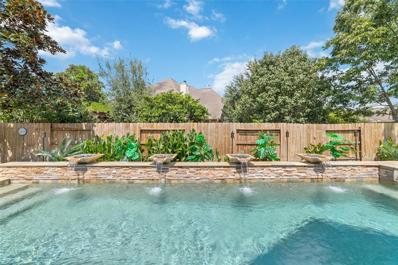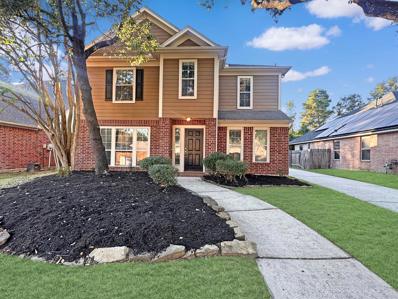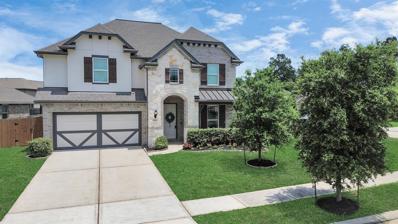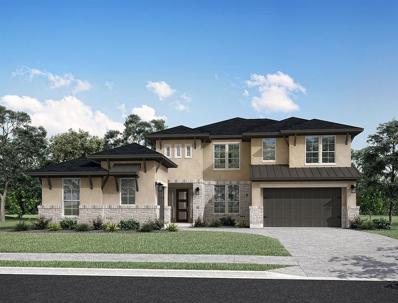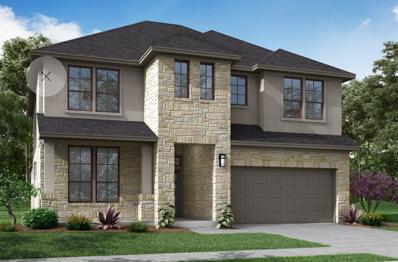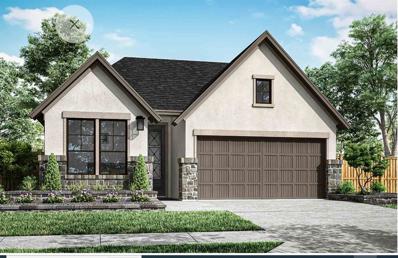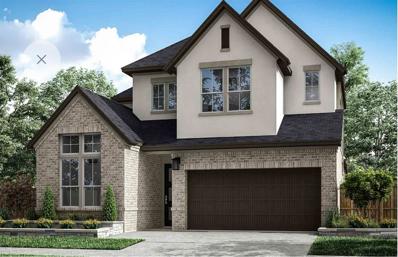Spring TX Homes for Rent
The median home value in Spring, TX is $188,600.
This is
lower than
the county median home value of $190,000.
The national median home value is $219,700.
The average price of homes sold in Spring, TX is $188,600.
Approximately 68.8% of Spring homes are owned,
compared to 25.4% rented, while
5.8% are vacant.
Spring real estate listings include condos, townhomes, and single family homes for sale.
Commercial properties are also available.
If you see a property you’re interested in, contact a Spring real estate agent to arrange a tour today!
$700,000
4102 Trench Lane Spring, TX 77386
- Type:
- Land
- Sq.Ft.:
- n/a
- Status:
- NEW LISTING
- Beds:
- n/a
- Lot size:
- 2.01 Acres
- Baths:
- MLS#:
- 19874237
- Subdivision:
- Benders Landing 02
ADDITIONAL INFORMATION
Beautiful 2+ acre lots located in the highly sought-after Benders Landing Estates subdivision. Located on a cul-de-sac offering privacy which ensures minimal traffic, providing a private and secluded living environment. Enjoy the benefit of no MUD taxes, and the convenience of being close to major thoroughfares, including the Grand Parkway, I-45, and the Hardy Toll Road. Just minutes away from The Woodlands, this lot is zoned to highly acclaimed Conroe ISD schools, making it an ideal location for families. The front lot 305141 could have access from Benders Landing Blvd or Trench Ln and the 2nd lot 305140 could obtain driveway access from Trench Ln.
$155,000
Woodglen Dr Spring, TX 77386
- Type:
- Land
- Sq.Ft.:
- n/a
- Status:
- NEW LISTING
- Beds:
- n/a
- Lot size:
- 0.25 Acres
- Baths:
- MLS#:
- 94541814
- Subdivision:
- Oak Ridge North A
ADDITIONAL INFORMATION
LOCATION, LOCATION! Beautiful Wooded lot available in the much sought out Oak Ridge Subdivision. NO FLOOD ZONE. This is a Great opportunity to build your dream home near a prominent city like the Woodlands; without the Woodland price. The property is located near all the Woodlands amenities. Rare find minutesâ drive to the Woodlands mall, Market Street, restaurants, shopping, Cynthia Woods Pavilion, and the Woodlands medical plaza. Friendly neighborhood- high police presence for your safety and security. NO HOA fees and low taxes. Close to I-45 Freeway with quick access to the Hardy Toll Rd.
$2,900,000
4107 Stratus Court Spring, TX 77386
- Type:
- Single Family
- Sq.Ft.:
- 6,417
- Status:
- NEW LISTING
- Beds:
- 6
- Lot size:
- 4.07 Acres
- Year built:
- 2004
- Baths:
- 4.20
- MLS#:
- 50738362
- Subdivision:
- Benders Landing 02
ADDITIONAL INFORMATION
Gated one-of-a-kind 6 bdrm, 4 full bths, 2 half bths, 3 car grge, 4+ Acres in Benders Landing. 24W Generator supplying full home and pool energy if need be. Custom iron gated vestibule front entry. Downstairs primary with bamboo and travertine floors, extended sitting area, dbl sided fireplace, cedar closet, dbl sinks, jetted bath, walk-in shower. Built ins throughout, ample storage and space. 1st floor has 4 living areas, floor to ceiling windows, cedar ceiling, bringing your backyard living space inside. Chefâs kitchen with built-in Subzero Fridge, 3 Dacor Ovens, warming drawer, wine cooler, large walk-in pantry, trash compactor, two islands, pot filler and ample cabinetry/storage. Dual staircases, freshly installed carpet, five bedrooms, media room and game room. Saltwater pool, covered 12 person hot tub, outdoor kitchen, multiple outdoor living spaces, fire pits, walking/ jogging paths, flower gardens, bird baths, sport courts, speakers, dog park.
- Type:
- Single Family
- Sq.Ft.:
- 1,816
- Status:
- NEW LISTING
- Beds:
- 3
- Lot size:
- 0.12 Acres
- Year built:
- 2009
- Baths:
- 2.00
- MLS#:
- 37575053
- Subdivision:
- Legends Trace
ADDITIONAL INFORMATION
This beautiful home features 3 bedrooms 2 baths and a spacious welcome feel of 1800 sq ft home. As you pull to the driveway, this home has a beautiful curb appeal a big resting front porch. Walking into the front door brings you to a wide entry way , formal dinning on the left side. The kitchen opens to the living room with a bar stool area and breakfast off of the kitchen. Backyard has a covered patio perfect for BBQ nights. the home is zoned to highly acclaimed conroe ISD. The entire house has no carpet as the seller just put in Vinyl in all the bedrooms ,living room and dining area. This home is ready for you to call it home.
- Type:
- Single Family
- Sq.Ft.:
- 3,339
- Status:
- NEW LISTING
- Beds:
- 5
- Lot size:
- 0.19 Acres
- Year built:
- 2005
- Baths:
- 3.10
- MLS#:
- 96497390
- Subdivision:
- Canyon Gate At Legends Ranch
ADDITIONAL INFORMATION
Welcome home to 29707 Legends Pass Ct. This home features brand new carpet and recent paint throughout. The cathedral ceiling in the den is accented by a board and batten fireplace feature wall. Spacious kitchen with a breakfast bar that is perfect for large gatherings. HUGE covered rear patio for entertaining. Heated resort style saltwater pool with water feature and hot tub with built-in table. Fire pit. Recent fence. Solar panels and water softener are owned. Average electric bill is 235. 3 car garage with mini split makes an ideal workout space. Media room upstairs could be used as a 6th bedroom if needed. Attic is decked for storage.
- Type:
- Single Family
- Sq.Ft.:
- 2,485
- Status:
- NEW LISTING
- Beds:
- 4
- Lot size:
- 0.14 Acres
- Year built:
- 1994
- Baths:
- 2.10
- MLS#:
- 98688371
- Subdivision:
- Fox Run 04
ADDITIONAL INFORMATION
$525,000
1918 Pinewoods Way Spring, TX 77386
- Type:
- Single Family
- Sq.Ft.:
- 2,624
- Status:
- NEW LISTING
- Beds:
- 4
- Lot size:
- 1.17 Acres
- Year built:
- 1965
- Baths:
- 2.00
- MLS#:
- 31985674
- Subdivision:
- Spring Hills 04
ADDITIONAL INFORMATION
Fully Renovated Home situated on a large unrestricted lot just over an Acre in Spring. Country living and minutes from all The Woodlands Amenities! 2018 Roof and HVAC System! Luxury Vinyl Plank Flooring throughout! Beautifully appointed living spaces, this Home is a comfortable and refined place to call home. Fully renovated from Kitchen to Master Bedroom! Your ownerâs suite is a private retreat where you can be yourself in style and comfort. The eat-in kitchen features Granite Countertops, a beautiful Granite Island, new Cabinets and is open to the family room. There are 3 additional large bedrooms. All bathrooms in the home have been updated with granite! The home sits on a large, manicured property that is wooded in back and on the sides for privacy! There is plenty of room to build anything you want on the property and add a Pool! Easy Access to I-45 and Highway 99.
- Type:
- Single Family
- Sq.Ft.:
- 2,414
- Status:
- NEW LISTING
- Beds:
- 4
- Lot size:
- 0.13 Acres
- Year built:
- 2004
- Baths:
- 2.10
- MLS#:
- 48393079
- Subdivision:
- Canyon Gate At Legends Ranch 02
ADDITIONAL INFORMATION
Gorgeous Completely Updated 4 bedroom home in Canyon Gate. See the list of upgrades! Manned 24 Gate Access! Beautifully appointed open floor plan. The kitchen, sure to please the chef in your life, boasts brand new SS appliances, Refrigerator with icemaker, quartz countertops and plenty of cabinets for storage. Living area has a lovely gas fireplace to enjoy on those cool winter nights. Upstairs game room is perfect for enjoying a movie or gaming and has lots of extra storage. Large Primary En-Suite! Primary bath features soaking tub and stand alone shower where you can wash the stress of the day away! Washer included! Amenities for Canyon Gate include two sparkling pools, two splash pads, two playgrounds, basketball and tennis courts. Enjoy an early morning walk or late evening stroll along the walking trails around the man made lakes. Take your virtual tour today!
- Type:
- Single Family
- Sq.Ft.:
- 3,533
- Status:
- NEW LISTING
- Beds:
- 4
- Lot size:
- 0.22 Acres
- Year built:
- 2011
- Baths:
- 3.10
- MLS#:
- 89779897
- Subdivision:
- Harmony Creek
ADDITIONAL INFORMATION
Welcome to 2630 Blue Vervain Dr, just listed in the highly sought after neighborhood of Harmony! This gorgeous home is located in the gated section of Harmony Creek and is on a corner lot with no back, front or side neighbor. As you walk out to the backyard oasis, you are greeted with a beautiful custom gunite pool, featuring bar stools, and oversized spa. Travertine decking surrounds the pool/spa and extends to the covered patio. There is a large side yard that can be used for a garden or playset and features custom landscaping. The roof was replaced in 2020. As you enter the 2nd floor, there is engineered hardwood floors in the game room, which lead to the media room that is wired for sound and equipment. There is a desk area located off of the kitchen, as well as a formal study on the 1st floor. Harmony offers many amenities to its residents: 2 pools, basketball and tennis courts, 2 splash pads, walking trails, gym, community center and numerous parks! Call for your private showing!
- Type:
- Single Family
- Sq.Ft.:
- 4,483
- Status:
- NEW LISTING
- Beds:
- 5
- Baths:
- 4.10
- MLS#:
- 93362014
- Subdivision:
- WoodsonâS Reserve
ADDITIONAL INFORMATION
The SNYDER is a gorgeous two-story plan has 5 bedrooms, 4.5 baths, and a 3-car garage. This plan features a curved staircase, study, casual dining area off kitchen, game room, hidden storage and a covered patio. Options: media room, free standing tub, double front door, glass sliders at dining, alternate bath layout, extended covered patio.
- Type:
- Single Family
- Sq.Ft.:
- 3,170
- Status:
- NEW LISTING
- Beds:
- 4
- Baths:
- 3.00
- MLS#:
- 84371233
- Subdivision:
- WoodsonâS Reserve
ADDITIONAL INFORMATION
The Verdin Floorplan - Open concept two-story plan has 4 bedrooms, 3 baths with a 2-car garage. This plan includes a casual dining open to kitchen and great room, study, a gameroom, and a covered outdoor living. Upgraded finishes. Close to restaurants and shopping as well as major highways 99 and 45.
- Type:
- Single Family
- Sq.Ft.:
- 3,057
- Status:
- NEW LISTING
- Beds:
- 5
- Baths:
- 4.00
- MLS#:
- 83891102
- Subdivision:
- WoodsonâS Reserve
ADDITIONAL INFORMATION
The Wren Floorplan - This eye-catching open concept two-story home has a grand foyer leading into the two story family room. Entertain with ease in the beautiful kitchen, boasting a large central island, walk-in pantry, and adjacent casual dining and study. The primary bedroom features double sinks and a large walk-in closet. While heading upstairs you are welcomed by a large loft space that can be used for an office or gameroom, as well as three additional secondary bedrooms with walk in closets and a secondary bath. Close to shopping and restaurants. Close to 99 and 45.
$539,000
27974 Arden Trail Spring, TX 77386
- Type:
- Single Family
- Sq.Ft.:
- 3,400
- Status:
- NEW LISTING
- Beds:
- 5
- Lot size:
- 0.16 Acres
- Year built:
- 2016
- Baths:
- 3.10
- MLS#:
- 30307385
- Subdivision:
- Harmony Central Sector 01
ADDITIONAL INFORMATION
$5,000 TOWARDS CLOSING COST! Rare 5 Bedroom home situated on a cul-de-sac lot in the heart of Harmony. Freshly painted & move in ready. A large office w/ french doors, tall ceilings, & natural light. Plenty of space to entertain w/ a formal dining room, open living room w/ gas fireplace, & large breakfast area. You will love cooking in this kitchen w/ stainless steel appliances, granite countertops, & plenty of cabinets. Primary bedroom is perfectly situated at the back of the home & connected through the closet to the laundry room. Upstairs you will find 4 large bedrooms, 2 full bathrooms, & a flex space. 3 Car Tandem Garage! Outside enjoy Texas summers swimming in your very own pool! Large covered patio to enjoy mornings drinking coffee. Hot Tub included. Stubbed for outdoor gas grill. Whole house generator plug! Tankless Water Heater, Whole House Vacuum. A/C's replaced in 2020. Great amenities w/ 2 neighborhood pools, sports courts, parks, community center, & miles of trails.
- Type:
- Single Family
- Sq.Ft.:
- 4,537
- Status:
- NEW LISTING
- Beds:
- 5
- Baths:
- 4.10
- MLS#:
- 17370094
- Subdivision:
- WoodsonâS Reserve
ADDITIONAL INFORMATION
The SNYDER gorgeous two-story plan has 5 bedrooms, 4.5 baths and a 3-car garage. This plan features a curved staircase, study, casual dining area off kitchen, game room, hidden storage and a covered patio. Additional Options include the media room, free standing tub, double front door, glass sliders at dining, beams at primary, alternate bath layout, extended covered patio.
- Type:
- Single Family
- Sq.Ft.:
- 2,408
- Status:
- NEW LISTING
- Beds:
- 4
- Lot size:
- 0.14 Acres
- Year built:
- 2014
- Baths:
- 2.10
- MLS#:
- 98213262
- Subdivision:
- Falls At Imperial Oaks
ADDITIONAL INFORMATION
Discover a beautiful 2-story home nestled in the master-planned community of The Falls at Imperial Oaks. This 4-bedroom, 3-bath home offers the perfect blend of charm and modern living, ideally located near Grand Parkway 99, I-45, Hardy Toll Road, and The Woodlands for easy access to top schools, shopping, and dining. The Falls at Imperial Oaks features resort-style amenities like parks, lakes, pools, and the highly-rated Birnham Woods Elementary School. Inside, the first floor welcomes you tile floors, crown molding, and a formal dining. The living room flows seamlessly into the eat-in kitchen, complete with granite countertops, a tile backsplash, and stainless steel appliances. The primary suite, located downstairs, dual sinks, a soaking tub, a separate shower, and a walk-in closet. Upstairs, a large game room is perfect for entertaining, alongside three additional bedrooms with walk-in closets and a second full bathroom with dual sinks.
- Type:
- Single Family
- Sq.Ft.:
- 3,256
- Status:
- NEW LISTING
- Beds:
- 5
- Lot size:
- 0.15 Acres
- Year built:
- 2017
- Baths:
- 3.10
- MLS#:
- 66514848
- Subdivision:
- Legends Trace 03
ADDITIONAL INFORMATION
**VERY HOT DEAL** an Amazing LAKE FRONT HOME nested in Bristol lake, enjoy a variety of activities just from your back yard, you can Kayak, paddle-board and fish, enjoy that great spacious Patio That ends with boat Pier to Entrain your family and friends! This MAGNIFICENT HOME features HIGH CEILING, 5-6 Bedrooms, 3 & 1/2 Bath, Master suite 1st floor with additional Bedroom in 1st floor, Open kitchen with Granite countertops, big size Island. As you go upstairs you will see Spacious 4 Bedrooms, Game room and Media room, very close to 99 Grand Pkwy and I-45, The River Walk and close to he Woodlands Mall. schedule your appointment today before its too late. ***OWNER JUST UPDATED THE WHOLE UPSTAIRS FROM CARPET TO LVP***schedule YOUR appointment TODAY
$478,000
28337 Rabbitt Trail Spring, TX 77386
- Type:
- Single Family
- Sq.Ft.:
- 2,952
- Status:
- NEW LISTING
- Beds:
- 4
- Lot size:
- 0.16 Acres
- Year built:
- 2018
- Baths:
- 3.10
- MLS#:
- 72254997
- Subdivision:
- Harmony
ADDITIONAL INFORMATION
This beautiful Perry home in the master-planned Harmony community offers a welcoming two-story entry that leads to a formal dining room and a spacious family room, with ceramic tile throughout the 1st floor . The first-floor master suite includes a garden tub, a separate glass-enclosed shower, and a spacious walk-in closet. Upstairs, there's a guest suite, a large game room, 2 more secondary bedrooms. The extended covered patio in the backyard is perfect for outdoor gatherings. The tandem garage also features a dedicated man cave area. Conveniently close to shopping, dining, and provides easy access to the Grand Parkway, I-45, and IAH airport.
- Type:
- Single Family
- Sq.Ft.:
- 2,987
- Status:
- NEW LISTING
- Beds:
- 4
- Lot size:
- 0.37 Acres
- Year built:
- 2024
- Baths:
- 3.10
- MLS#:
- 10319183
- Subdivision:
- Oak Ridge North 05
ADDITIONAL INFORMATION
Introducing your dream home in Oak Ridge North! This gorgeous new home is in a desirable community and just minutes away from The Woodlands Mall and Waterway. Enjoy living in a conveniently located and desirable area in your brand new home with quality finishes and attention to detail. Luxury vinyl plank flooring throughout, quartz countertops and an oversized primary shower and soaking tub are just some of the attractive details of this elegantly designed home. Oversized, corner lot with a large covered patio and room for a pool! This home has a thoughtfully laid out, single story floorplan just waiting to impress your guests. The kitchen features a sun soaked breakfast nook, pot filler, under cabinet lighting, a butler's pantry adjacent to your formal dining room with a wine cooler and a walk in pantry. Don't miss out, this builder has a reputation for quality and you won't be disappointed!
- Type:
- Single Family
- Sq.Ft.:
- 3,206
- Status:
- NEW LISTING
- Beds:
- 4
- Lot size:
- 0.24 Acres
- Year built:
- 2006
- Baths:
- 2.00
- MLS#:
- 84452320
- Subdivision:
- Spring Trails 03
ADDITIONAL INFORMATION
Stunning 1.5 story home situated on a large lot w/ a pool & a 3 car garage in the highly desired neighborhood of Spring Trails. You will love the updates & attention to details. Beautiful wood floors in main areas, new carpet in the bedrooms & game room, & updated lighting. The kitchen & laundry room have been fully remodeled including custom white cabinets, quartz countertops, farmhouse sink, pot filler, soft close cabinets/drawers, & stainless steel appliances. Fridge conveys. The thoughtfully laid out split floorplan offers so many options for your family. The enclosed office has french doors, formal dining with woodwork detail, & all bedrooms down with walk in closets. The primary bedroom is a true oasis with direct access to the pool. Large game room upstairs could also be a 5th bedroom. Outside, swim in your own private pool. Enjoy Spring Trails amenities: olympic size pool, multiple parks, sports courts, access to Spring Creek Nature Preserve. Easy access to 99, 45,Hardy, & 59.
- Type:
- Single Family
- Sq.Ft.:
- 2,478
- Status:
- NEW LISTING
- Beds:
- 3
- Lot size:
- 0.15 Acres
- Year built:
- 2004
- Baths:
- 2.10
- MLS#:
- 91060388
- Subdivision:
- Spring Trails
ADDITIONAL INFORMATION
Welcome to this charming 3-bedroom, 2.5-bath Perry home in the desirable Spring Trails community. Featuring a formal dining room, a spacious family room with ample storage under the stairs, and a master bath with double sinks, a tub, and a separate shower. The upstairs game room offers additional space for entertainment or relaxation. Enjoy the large backyard with mature trees and a back patio, perfect for outdoor living. With its high ceilings in the living room and large windows that fill the space with natural light, this home has a bright and airy feel. Located just around the corner from the community pool and minutes from major freeways and shopping centers, this home offers both convenience and comfort. Come see for yourself and make this beautiful property your own!
- Type:
- Single Family
- Sq.Ft.:
- 2,894
- Status:
- NEW LISTING
- Beds:
- 4
- Lot size:
- 0.23 Acres
- Year built:
- 2019
- Baths:
- 3.10
- MLS#:
- 41953449
- Subdivision:
- Harmony Village
ADDITIONAL INFORMATION
Luxury Living with Unbeatable Convenience!Just minutes from TX-99,this stunning 4beds,3.5baths home is the epitome of modern luxury.Situated on a spacious 1/4 acre corner lot,the open floor plan effortlessly connects the gourmet kitchen,dining area,and expansive family room ideal for both entertaining and everyday living.The chefâs kitchen is a dream,featuring an oversized island,stainless steel appliances,and sleek 42"cabinetry.Upstairs,a huge gameroom awaits,along with generously sized secondary bedrooms.The downstairs primary suite offers dual vanities,soaking tub,and walk-in shower for a spa-like experience. What truly sets this home apart are its added features:enjoy purified water from a water softener, energy savings from owned solar panels, and peace of mind with a Tesla Powerwall ensuring uninterrupted power. Lennox AC with Ultraviolet Air Treatment System/Air Scrubber. The exterior elevation adds remarkable curb appeal. You're just moments from The Woodlands Market Street!
- Type:
- Single Family
- Sq.Ft.:
- 4,537
- Status:
- NEW LISTING
- Beds:
- 5
- Baths:
- 4.10
- MLS#:
- 62554286
- Subdivision:
- WoodsonâS Reserve
ADDITIONAL INFORMATION
THE SNYDER is a gorgeous two-story plan has 5 bedrooms, 4.5 baths, and a 3-car garage. This plan features a curved staircase, study, casual dining area off kitchen, game room, hidden storage and a covered patio. Additional Options include the media room, free standing tub, double front door, glass sliders at dining, beams at primary, alternate secondary bath layout, and the extended covered patio.
- Type:
- Single Family
- Sq.Ft.:
- 3,140
- Status:
- NEW LISTING
- Beds:
- 4
- Baths:
- 3.00
- MLS#:
- 83436684
- Subdivision:
- WoodsonâS Reserve
ADDITIONAL INFORMATION
The Verdin - Open concept two-story plan has 4 bedrooms, 3 baths with a 2-car garage. This plan includes a casual dining open to kitchen and great room, study, game room, media room and a covered outdoor living. Upgraded finishes, curved staircase, electric fireplace and luxury bath in primary. Close to shopping and restaurants. Close to major highways 99 and 45.
- Type:
- Single Family
- Sq.Ft.:
- 2,128
- Status:
- NEW LISTING
- Beds:
- 4
- Baths:
- 3.00
- MLS#:
- 30137906
- Subdivision:
- WoodsonâS Reserve
ADDITIONAL INFORMATION
This grand one-story home has 4 bedrooms, 3 baths with a 2-car garage. This open layout plan includes a gallery style foyer, a flex room and spacious great room. The primary suite includes a walk-in closet, large shower. Upgraded features. Close to shopping and restaurants. Near 99 and 45.
- Type:
- Single Family
- Sq.Ft.:
- 2,799
- Status:
- NEW LISTING
- Beds:
- 4
- Year built:
- 2024
- Baths:
- 3.00
- MLS#:
- 79336593
- Subdivision:
- WoodsonâS Reserve
ADDITIONAL INFORMATION
Beautiful two-story open concept home with 4 bedrooms, 3 baths, and 2 bay garage. Be greeted by a gallery-style foyer. This open-concept layout centers around a spacious kitchen, with a central island overlooking both the casual dining area and great room. The primary bedroom features dual sinks and a large walk-in closet. Upstairs includes a game room and two additional bedrooms and media room. Close to shopping and restaurants. Near to major highways 99 and 45.
| Copyright © 2024, Houston Realtors Information Service, Inc. All information provided is deemed reliable but is not guaranteed and should be independently verified. IDX information is provided exclusively for consumers' personal, non-commercial use, that it may not be used for any purpose other than to identify prospective properties consumers may be interested in purchasing. |
