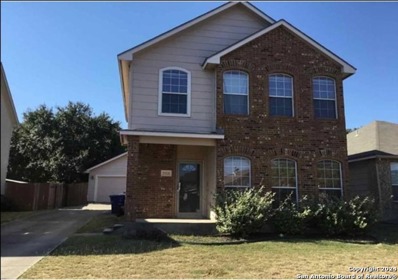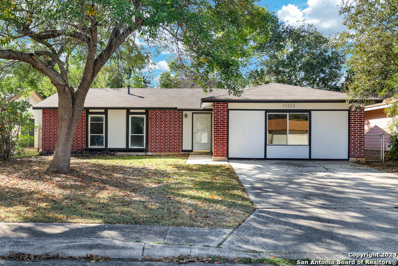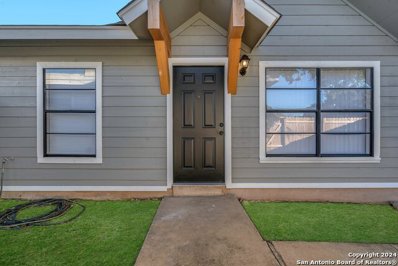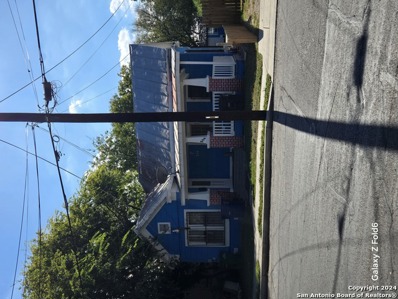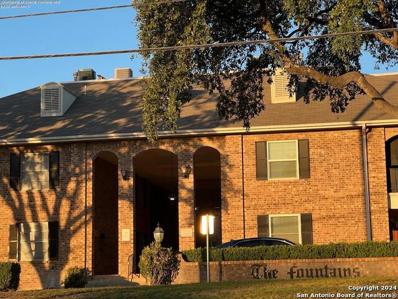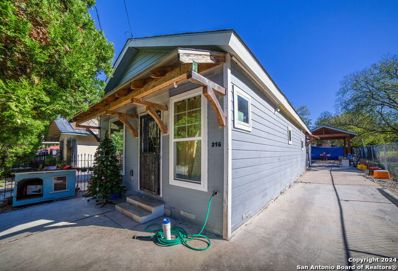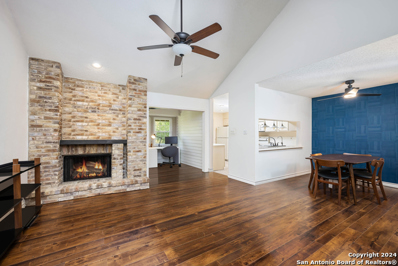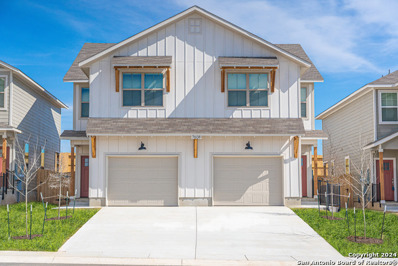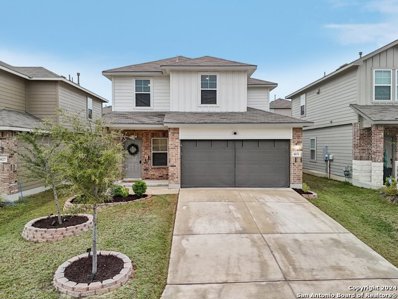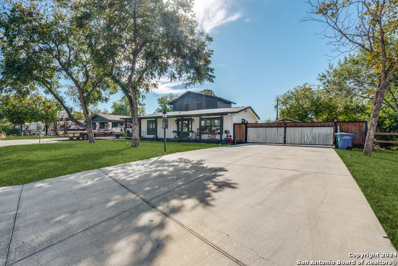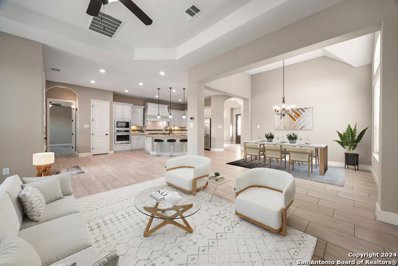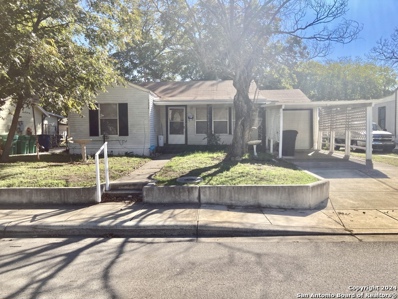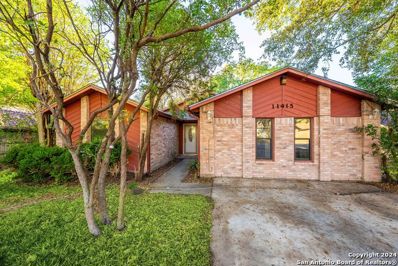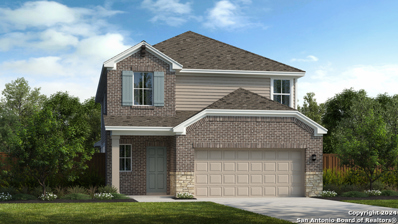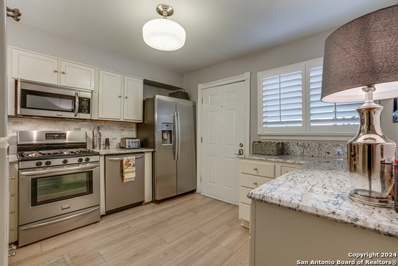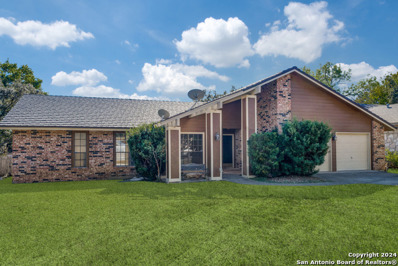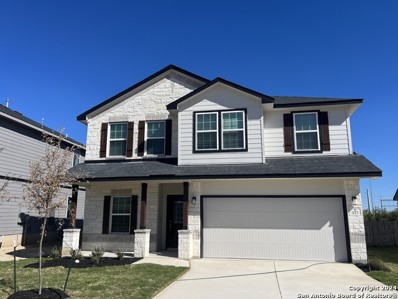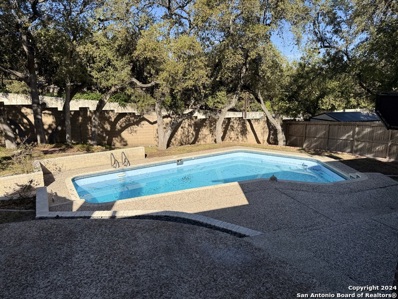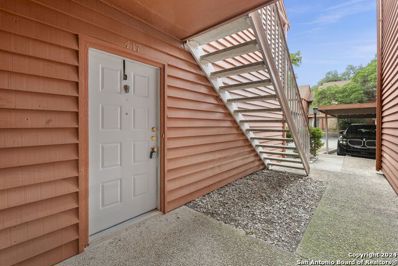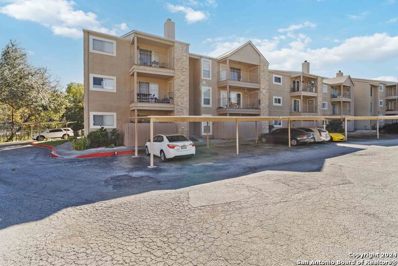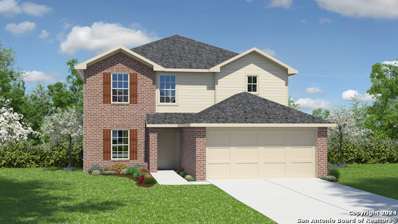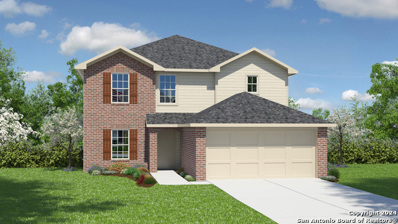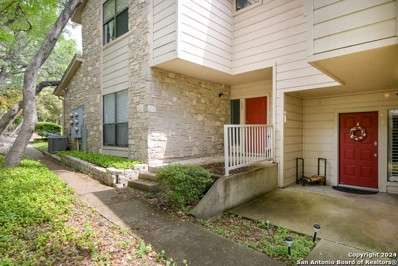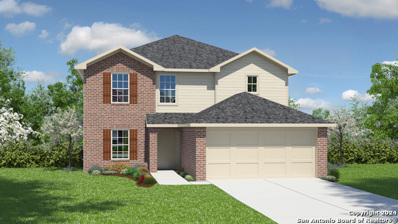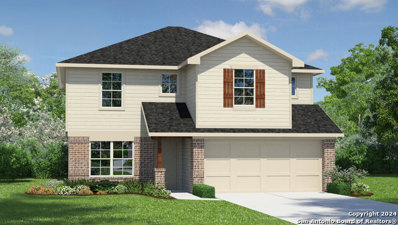San Antonio TX Homes for Rent
- Type:
- Single Family
- Sq.Ft.:
- 1,333
- Status:
- NEW LISTING
- Beds:
- 3
- Lot size:
- 0.12 Acres
- Year built:
- 2005
- Baths:
- 3.00
- MLS#:
- 1825719
- Subdivision:
- WESTOVER ELMS
ADDITIONAL INFORMATION
Welcome to 9206 Hilltop Crossing Dr, a charming two-story home built in 2005, nestled in the desirable Hillcrest community of San Antonio, TX. With 2,900 square feet of living space, this home offers 4 spacious bedrooms, 2.5 baths, and a layout designed for comfort and functionality. Built with the timeless style of the mid-2000s, the home features an open-concept main living area with an inviting family room, a kitchen boasting solid surface countertops and classic wood cabinetry, and a dedicated dining space. The generous primary suite includes a walk-in closet and an ensuite bath with a garden tub. Outside, the sizable backyard is perfect for gatherings. Located near excellent schools, shopping, and dining, and with easy access to major highways, this property provides the perfect blend of comfort and convenience. Don't miss your chance to own a home with the charm and character of 2005 craftsmanship!
- Type:
- Single Family
- Sq.Ft.:
- 1,692
- Status:
- NEW LISTING
- Beds:
- 4
- Lot size:
- 0.17 Acres
- Year built:
- 1981
- Baths:
- 2.00
- MLS#:
- 1825713
- Subdivision:
- OXBOW
ADDITIONAL INFORMATION
Recently Renovated 4-Bedroom, 2-Bathroom Home in Desirable Northwest San Antonio This beautifully updated home is located in the highly sought-after Northwest section of San Antonio, just minutes from USAA, UTSA, and the Medical Center. The property boasts a number of recent updates, including a new roof, fresh interior and exterior paint, updated bathrooms, modern flooring, and brand-new stainless steel Maytag appliances in the kitchen. A flexible converted space offers endless possibilities - whether you need an additional living area, a home office, a gaming room, or even a fifth bedroom. Set in the tranquil Oxbow neighborhood, this home is nestled among mature trees, providing a serene backdrop for everyday living. Don't miss your chance to tour this hidden gem. Schedule a showing today!
$179,900
9730 VALE San Antonio, TX 78245
- Type:
- Townhouse
- Sq.Ft.:
- 1,104
- Status:
- NEW LISTING
- Beds:
- 3
- Lot size:
- 0.11 Acres
- Year built:
- 1984
- Baths:
- 2.00
- MLS#:
- 1825708
- Subdivision:
- HERITAGE NORTHWEST
ADDITIONAL INFORMATION
This cozy home has been recently renovated both inside and out. Step inside to discover a thoughtfully remodeled interior with a fresh paint and vinyl plank flooring throughout. The kitchen features: new white cabinetry, counters, sink/faucet, and stove. The flexible floorplan offers two possible primary bedrooms, one up front with a private bath and a second one at the back with a shared bathroom. Each bathroom has been tastefully updated, offering a fresh, and clean aesthetic. The community offers: a city managed pool, park, duck pond, walking trails, basketball courts, pickleball courts, picnic areas, plus a community center. Additionally you are surrounded by lots of retail shops, eateries, cafe's, entertainment options, with both public and charter schools nearby. Plus several major employers are in the area such as: Citibank, Wells Fargo, Hartford, JBSA Lackland, and many more. Just a short drive away is Sea World as well as several new medical facilities, hospitals, and access to major highways like Hwy 151, 410, 1604 and 90. Take your private tour today. **The grass in photos have all been enhanced and/or greened up**
$298,000
214 DEVINE ST San Antonio, TX 78210
- Type:
- Single Family
- Sq.Ft.:
- 1,334
- Status:
- NEW LISTING
- Beds:
- 3
- Lot size:
- 0.15 Acres
- Year built:
- 1940
- Baths:
- 2.00
- MLS#:
- 1825702
- Subdivision:
- LAVACA
ADDITIONAL INFORMATION
Historical District and a ton of potential once brought to par. UTSA is expanding their Campus. Home is a 3/2 1334 sq ft. 2 Efficiency Apartments in the back. One of them is generating a $600 a month rental payment. The 2nd one is occupied by Seller's Son. The home could also be leased to UTSA students which is nearby.
- Type:
- Low-Rise
- Sq.Ft.:
- 835
- Status:
- NEW LISTING
- Beds:
- 2
- Year built:
- 1972
- Baths:
- 1.00
- MLS#:
- 1825701
ADDITIONAL INFORMATION
This 2 bedroom 1st floor condominium is in the most affordable living or investment opportunity to own a coveted condo in the heart of the SA Medical Center. It is located on the northside, convenient to the finest restaurants, shopping, SA international airport, and all medical needs. A short travel distance to downtown, Texas Hill Country, wineries, or the coast via major highways. Long term residents or medical students attending worldwide recognized schools will love living in the quiet, well kept complex with amenities to relax and enjoy. Sit on your large balcony overlooking the swimming pool while reading and enjoying a cup of coffee or glass of wine. Enter the front of the main building off Babcock wher a fountain divides the units on each side. A short tiered stairway to the right and you will find unit 116A. Buy it before prices go up again! There is no more room to build so it should always be a very desirable area to buy to live in, or to least to the medical community. The price is amazingly low for housing!
$170,000
316 BARGAS ST San Antonio, TX 78210
- Type:
- Single Family
- Sq.Ft.:
- 1,210
- Status:
- NEW LISTING
- Beds:
- 3
- Lot size:
- 0.1 Acres
- Year built:
- 1934
- Baths:
- 2.00
- MLS#:
- 1825698
- Subdivision:
- DENVER HEIGHTS EAST OF NEW BRA
ADDITIONAL INFORMATION
Welcome to this delightful three-bedroom, two-bathroom home located in the Denver Heights East of New Braunfels neighborhood. With 1,210 sq ft of living space, this property offers a fantastic opportunity for investors looking to make their mark in a thriving area. Built in 1934, this home has had some rehab work done, giving it tons of potential. Whether you're looking to expand your investment portfolio or trying to find a cozy place of your own, this property is a must-see! Don't miss out on the opportunity to unlock the full potential of this Denver Heights gem. Schedule your showing today!
ADDITIONAL INFORMATION
Nestled in the highly sought-after Chesapeake Condominiums, this serene and charming one-bedroom condo offers a perfect balance of convenience, comfort, and tranquility. Situated with direct private access to San Antonio's renowned Greenway Trail System-1,600 acres of lush green spaces and approximately 100 miles of multi-use trails-this condo provides unparalleled outdoor connectivity. Well positioned for natural light, the condominium offers 360-degree green views, creating a peaceful retreat from city life. Key features include: Fully Renovated Bathrooms: Dual sinks and timeless finishes. Spacious, Open-Concept Kitchen: Perfect for everyday living. Enclosed Balcony/Home Office: A versatile space with stunning views, ideal for remote work or relaxing. Prime Location: Situated near Alon Town Center, with shopping, dining, and amenities just minutes away. Whether you're looking for a peaceful retreat or a dynamic live-work lifestyle, this home delivers on all fronts. Schedule a tour today!
- Type:
- Other
- Sq.Ft.:
- 3,010
- Status:
- NEW LISTING
- Beds:
- n/a
- Year built:
- 2024
- Baths:
- MLS#:
- 1825700
- Subdivision:
- MAGNOLIA VILLAGE
ADDITIONAL INFORMATION
Magnolia Village At Cinco Lakes Grand opening! Welcome to the newest duplex community by Rosehaven Homes featuring the Denman floorplan. Each unit is 1505 sq. ft. with three generously sized bedrooms, two and a half baths, and a 1.5 car garage with space for your car and room to store your things! Upgrades and extras include Stainless steel appliances including a refrigerator, granite countertops, two-inch faux blinds, Luxury vinyl plank flooring in all the wet areas and downstairs in the spacious living ro
- Type:
- Single Family
- Sq.Ft.:
- 2,040
- Status:
- NEW LISTING
- Beds:
- 4
- Lot size:
- 0.12 Acres
- Year built:
- 2021
- Baths:
- 3.00
- MLS#:
- 1825686
- Subdivision:
- RIVERSTONE-UT
ADDITIONAL INFORMATION
Welcome to this beautifully designed 4-bedroom, 2.5-bathroom home located in the desirable Riverstone at Westpointe neighborhood. The spacious Great Room layout creates a welcoming atmosphere, perfect for daily living and entertaining. The kitchen features brilliant white cabinetry, a large center island with a breakfast bar, gas cooking, and stunning granite countertops. The open living and dining rooms are ideal for hosting gatherings, offering seamless interaction with family and friends. The primary bedroom, located on the main floor, includes a large tile shower, an oversized vanity, and a spacious walk-in closet, providing a peaceful retreat. Upstairs, you'll find nicely sized secondary bedrooms, Gameroom, and a full bathroom, offering ample space for family and guests. The neutral color palette throughout the home allows for easy customization to suit your style. Vinyl plank flooring on the main floor ensures low maintenance and durability. Enjoy relaxing outdoors on the covered patio, complete with retractable shade screens, leading to an extended paver patio and a fenced backyard-ideal for outdoor entertaining and enjoying the Texas weather. Conveniently located within walking distance to the neighborhood amenity center, which includes a pool, playground, and clubhouse. With easy access to Hwy 211, Hwy 90, and Loop 1604, this home offers both comfort and convenience.
$250,000
102 Galway St San Antonio, TX 78223
- Type:
- Single Family
- Sq.Ft.:
- 1,580
- Status:
- NEW LISTING
- Beds:
- 4
- Lot size:
- 0.25 Acres
- Year built:
- 1954
- Baths:
- 3.00
- MLS#:
- 1825683
- Subdivision:
- FAIRLAWN
ADDITIONAL INFORMATION
** NO HOA ** This beautifully updated home sits on a corner lot and has been fully remodeled from top to bottom within recent years, including new siding, updated electrical, and stylish modern fixtures. The open layout offers three bedrooms downstairs, while the upstairs features a private second master suite or guest retreat. A detached casita/bonus room in the backyard adds even more flexibility, ideal for a home office, studio, or additional living space. Located in a prime area near Brooks City Base & major highways, this home provides a quick and easy drive to downtown San Antonio, the Pearl District, and other local hotspots. You'll find a ton of restaurants, retail stores, and conveniences just minutes away. With no HOA restrictions, this property offers both modern comfort and unmatched flexibility.
- Type:
- Single Family
- Sq.Ft.:
- 3,419
- Status:
- NEW LISTING
- Beds:
- 5
- Lot size:
- 0.31 Acres
- Year built:
- 2017
- Baths:
- 4.00
- MLS#:
- 1825627
- Subdivision:
- SONOMA MESA
ADDITIONAL INFORMATION
Discover refined living in this 3419 sq ft, 5 bedroom, 4 full bath masterpiece, nestled in the prestigious Sonoma Mesa that backs up to a golf course with views. Boasting custom upgrades throughout, this property seamlessly blends modern sophistication with timeless design. It's perfect for those seeking unparalleled privacy and luxury, this home is more than a residence.....it's a lifestyle. Schedule your private tour today to experience this extraordinary property. This is predominantly single story with 4 bed rooms on the first level. Second level is the perfect set up for secluded privacy with a full bedroom, full bath, and living space. This has been a one owner home which displays true Pride of Ownership.
- Type:
- Single Family
- Sq.Ft.:
- 1,252
- Status:
- NEW LISTING
- Beds:
- 3
- Lot size:
- 0.16 Acres
- Year built:
- 1947
- Baths:
- 1.00
- MLS#:
- 1825682
- Subdivision:
- Palm Heights
ADDITIONAL INFORMATION
Investor's Special - Great Potential with Unique Features! This property presents an exciting opportunity for investors and renovators! Situated in an established neighborhood, this 3 Bedroom 1 Bath has a spacious layout with plenty of room to customize. Large Yard perfect for outdoor gatherings, additional landscaping, or potential future expansion. Extended Front Porch offers great curb appeal and an inviting space to relax or enhance the exterior. Converted Garage ideal for a home office, additional living space, or convert back into a garage. Great for versatile use! With some renovation and creativity, this home can be transformed into a high-value asset for resale or rental. This home is the perfect project for investors or contractors with a vision to bring it back to life! This home is being sold AS IS
- Type:
- Single Family
- Sq.Ft.:
- 1,495
- Status:
- NEW LISTING
- Beds:
- 3
- Lot size:
- 0.23 Acres
- Year built:
- 1983
- Baths:
- 2.00
- MLS#:
- 1825681
- Subdivision:
- OAK CREEK
ADDITIONAL INFORMATION
This energy efficient ranch-style home features 3 bedrooms and 2 bathrooms, freshly painted walls and an abundance of natural light with beautiful high ceilings, all this home needs is some minor TLC to truly make it shine, come check it out and make it your very own. This ideal starter home includes a *New Roof, New HVAC System, and *Solar Panels that are owned for added energy efficiency during the hot summer months. The spacious backyard offers a covered patio, shed, and a greenhouse, perfect for outdoor living and gardening enthusiasts. Don't miss out on your opportunity to make this home yours, schedule your showing TODAY.
- Type:
- Single Family
- Sq.Ft.:
- 2,626
- Status:
- NEW LISTING
- Beds:
- 4
- Lot size:
- 0.14 Acres
- Year built:
- 2024
- Baths:
- 4.00
- MLS#:
- 1825676
- Subdivision:
- MEADOW GROVE
ADDITIONAL INFORMATION
** FEBRUARY MOVE-IN ** Welcome to your dream home! This exquisite 4 bed/3.5 bath, offers a blend of luxury and comfort designed for modern living. Nestled in a small, secluded, and quiet community, this home is perfect for those seeking tranquility and privacy. Inside, you'll find spacious living areas, including a dedicated media room perfect for movie nights and entertaining. The heart of the home boasts a fully upgraded kitchen featuring a full gas range, ideal for the culinary enthusiast. Every detail has been thoughtfully considered throughout this 2,620sqft home from the elegant 8-foot doors to the convenience of a video doorbell camera upon move in.
- Type:
- Low-Rise
- Sq.Ft.:
- 1,060
- Status:
- NEW LISTING
- Beds:
- 2
- Year built:
- 1964
- Baths:
- 2.00
- MLS#:
- 1825665
- Subdivision:
- LES CHATEAUX CONDO AH
ADDITIONAL INFORMATION
Experience the allure of resort-style living in Alamo Heights with this beautifully updated unit. Move-in ready, it showcases the latest trends in style and design. The spacious layout features two master bedrooms, each equipped with an en-suite bathroom, ensuring privacy and comfort. The gourmet kitchen features custom cabinetry, granite countertops, gas cooking, and upgraded stainless steel appliances. A rare gem within Les Chateaux, this home also offers expansive walk-in closets and an in-unit laundry room. Spanning 1,060 sq. ft., the residence is adorned with high-quality laminate flooring throughout. Natural light pours in through plantation shutters, and you can effortlessly manage your lighting with convenient remote controls. Ideally situated near the airport, it provides easy access to highways 410 and 281.
- Type:
- Single Family
- Sq.Ft.:
- 2,022
- Status:
- NEW LISTING
- Beds:
- 3
- Lot size:
- 0.22 Acres
- Year built:
- 1979
- Baths:
- 2.00
- MLS#:
- 1825662
- Subdivision:
- OAK HOLLOW ESTATES
ADDITIONAL INFORMATION
Charming single-story home nestled in the highly sought-after Oak Hollow Estates. Home features 3-bedrooms, 2-full baths, 2022 sqft & 2-Car Garage. Desirable two Living areas as well as two Dining areas. Second living area features high ceilings with wood beams, Butlers' Pantry and a cozy raised brick Fireplace. Natural light fills home from large window enhancing its inviting atmosphere. Recently renovated with new flooring & paint, modern touches and neutral colors throughout. Located near Highway 281 & Loop 1604, easy access to dining & shopping, near McAllister Park. Experience convenience at its finest! North Central location, ideal for those seeking everything San Antonio has to offer!
- Type:
- Single Family
- Sq.Ft.:
- 2,507
- Status:
- NEW LISTING
- Beds:
- 4
- Lot size:
- 0.15 Acres
- Year built:
- 2024
- Baths:
- 3.00
- MLS#:
- 1825661
- Subdivision:
- HUNTERS RANCH
ADDITIONAL INFORMATION
The popular Rio Grande boasts four bedrooms, two-and a half bathrooms & an upstairs gameroom!
- Type:
- Single Family
- Sq.Ft.:
- 2,221
- Status:
- NEW LISTING
- Beds:
- 4
- Lot size:
- 0.28 Acres
- Year built:
- 1973
- Baths:
- 3.00
- MLS#:
- 1825657
- Subdivision:
- WHISPERING OAKS
ADDITIONAL INFORMATION
Charming fixer-upper in a sought after neighborhood in North Central. Unleash your creativity to create your dream home with a little TLC. This split level has hardwood flooring in all the bedrooms. Vaulted ceilings in master bedroom with walk in closet. Great size family room, vaulted ceiling, cozy fireplace over looking backyard pool. Beautiful large backyard, diving pool (diving board not included) for fun family get togethers. Easy access to Highways, fifteen minutes to downtown, eleven minutes to Six Flags Fiesta Texas.
- Type:
- Low-Rise
- Sq.Ft.:
- 611
- Status:
- NEW LISTING
- Beds:
- 1
- Year built:
- 1981
- Baths:
- 1.00
- MLS#:
- 1825653
- Subdivision:
- COUNTRY HOLLOW
ADDITIONAL INFORMATION
First floor condominium located in the small gated community of Country Hollow Condominium location minutes to HWY 281 and Bitters Rd. One bedroom one bath with private covered patio. Covered assigned parking spot. Beautiful pool and entertaining Party room.
- Type:
- Low-Rise
- Sq.Ft.:
- 1,005
- Status:
- NEW LISTING
- Beds:
- 2
- Year built:
- 1984
- Baths:
- 2.00
- MLS#:
- 1825650
- Subdivision:
- CASTLEWOOD
ADDITIONAL INFORMATION
Interior elevator access through secure lobby. Fresh paint and texture, new LVP flooring, new bathroom vanities w/ granite countertops, all windows are new, new balcony sliding door. All appliances convey. Well maintained and ready to move in. Gated community.
- Type:
- Single Family
- Sq.Ft.:
- 2,678
- Status:
- NEW LISTING
- Beds:
- 5
- Lot size:
- 0.11 Acres
- Year built:
- 2024
- Baths:
- 4.00
- MLS#:
- 1825648
- Subdivision:
- Laurel Vista
ADDITIONAL INFORMATION
The Landry is one of our larger floor plans. This layout features two-stories, 2678 square feet, 5 bedrooms, and 3.5 bathrooms. The covered front patio opens into a foyer, utility room, and beautiful formal dining room with natural light. The dining room leads into an open concept kitchen with stainless steel appliances, granite countertops, white subway tile backsplash, and angled kitchen island that faces the spacious family room, perfect for entertaining! A covered patio (per plan) is located off the family room. The private main bedroom suite is also located off the family room and features ceramic tile flooring, desirable double vanity sinks, separate garden tub and shower, private water closet, and large walk-in closet with plenty of shelving. A half bath and storage closet are located by the stairs. The second story features a versatile loft filled with natural light, two full bathrooms, four secondary bedrooms with spacious closets and a linen closet. You'll enjoy added security in your new home with our Home is Connected features. Using one central hub that talks to all the devices in your home, you can control the lights, thermostat and locks, all from your cellular device. Additional features include tall 9-foot ceilings, 2-inch faux wood blinds throughout the home, luxury vinyl plank flooring in the entry, family room, kitchen, and dining area, ceramic tile in the bathrooms and utility room, pre-plumb for water softener loop, and full yard landscaping and irrigation.
- Type:
- Single Family
- Sq.Ft.:
- 2,678
- Status:
- NEW LISTING
- Beds:
- 5
- Lot size:
- 0.11 Acres
- Year built:
- 2024
- Baths:
- 4.00
- MLS#:
- 1825646
- Subdivision:
- Laurel Vista
ADDITIONAL INFORMATION
The Landry is one of our larger floor plans. This layout features two-stories, 2678 square feet, 5 bedrooms, and 3.5 bathrooms. The covered front patio opens into a foyer, utility room, and beautiful formal dining room with natural light. The dining room leads into an open concept kitchen with stainless steel appliances, granite countertops, white subway tile backsplash, and angled kitchen island that faces the spacious family room, perfect for entertaining! A covered patio (per plan) is located off the family room. The private main bedroom suite is also located off the family room and features ceramic tile flooring, desirable double vanity sinks, separate garden tub and shower, private water closet, and large walk-in closet with plenty of shelving. A half bath and storage closet are located by the stairs. The second story features a versatile loft filled with natural light, two full bathrooms, four secondary bedrooms with spacious closets and a linen closet. You'll enjoy added security in your new home with our Home is Connected features. Using one central hub that talks to all the devices in your home, you can control the lights, thermostat and locks, all from your cellular device. Additional features include tall 9-foot ceilings, 2-inch faux wood blinds throughout the home, luxury vinyl plank flooring in the entry, family room, kitchen, and dining area, ceramic tile in the bathrooms and utility room, pre-plumb for water softener loop, and full yard landscaping and irrigation.
- Type:
- Low-Rise
- Sq.Ft.:
- 1,365
- Status:
- NEW LISTING
- Beds:
- 2
- Year built:
- 1984
- Baths:
- 3.00
- MLS#:
- 1825645
- Subdivision:
- BITTERS BEND
ADDITIONAL INFORMATION
xperience the epitome of North Central living with this amazing 2-bedroom, 2.5-bathroom condo. Tucked away in a small gated complex, this unit offers the ultimate privacy in the back left corner. The open floor plan boasts tall ceilings, granite countertops, and stainless steel appliances for a modern touch. Enjoy meals in the separate dining room, illuminated by natural light flooding through the windows. Cozy up by the wood-burning fireplace in the living room, complemented by elegant wood shutters. Step outside onto your private patio, perfect for entertaining or unwinding after a long day. Located just minutes away from Silverhorn Golf Club, recreational activities are easily accessible. Additionally, the condo is conveniently close to shopping destinations, ensuring all your needs are met effortlessly. Don't miss out on the opportunity to make this exquisite condo yours - schedule a viewing today and discover the charm of North Central living!
- Type:
- Single Family
- Sq.Ft.:
- 2,678
- Status:
- NEW LISTING
- Beds:
- 5
- Lot size:
- 0.11 Acres
- Year built:
- 2024
- Baths:
- 4.00
- MLS#:
- 1825644
- Subdivision:
- Laurel Vista
ADDITIONAL INFORMATION
The Landry is one of our larger floor plans. This layout features two-stories, 2678 square feet, 5 bedrooms, and 3.5 bathrooms. The covered front patio opens into a foyer, utility room, and beautiful formal dining room with natural light. The dining room leads into an open concept kitchen with stainless steel appliances, granite countertops, white subway tile backsplash, and angled kitchen island that faces the spacious family room, perfect for entertaining! A covered patio (per plan) is located off the family room. The private main bedroom suite is also located off the family room and features ceramic tile flooring, desirable double vanity sinks, separate garden tub and shower, private water closet, and large walk-in closet with plenty of shelving. A half bath and storage closet are located by the stairs. The second story features a versatile loft filled with natural light, two full bathrooms, four secondary bedrooms with spacious closets and a linen closet. You'll enjoy added security in your new home with our Home is Connected features. Using one central hub that talks to all the devices in your home, you can control the lights, thermostat and locks, all from your cellular device. Additional features include tall 9-foot ceilings, 2-inch faux wood blinds throughout the home, luxury vinyl plank flooring in the entry, family room, kitchen, and dining area, ceramic tile in the bathrooms and utility room, pre-plumb for water softener loop, and full yard landscaping and irrigation.
- Type:
- Single Family
- Sq.Ft.:
- 2,539
- Status:
- NEW LISTING
- Beds:
- 5
- Lot size:
- 0.11 Acres
- Year built:
- 2024
- Baths:
- 3.00
- MLS#:
- 1825643
- Subdivision:
- LAUREL VISTA
ADDITIONAL INFORMATION
The Lombardi is a two-story, 2539 square foot, 5-bedroom, 2.5 bathroom, 2-car garage layout. A deep-set, covered porch opens to a foyer, formal dining room, and powder room. A butler entry connects the dining room and spacious kitchen lined with abundant cabinet and counterspace. Classic white subway tile backsplash is a perfect accent. The large kitchen island faces the family room. The private main bedroom suite is located off the family room and features a separate tub and shower, double vanity sinks, ceramic tile flooring, private water closet and a large walk-in closet. A downstairs utility room is located off the entry foyer and a storage space is located under the stairs. The second floor includes a versatile loft area with plenty of natural light, a full bath, four secondary bedrooms, and spacious closets. Additional features include 9-foot ceilings, 2-inch faux wood blinds throughout the home, luxury vinyl plank flooring in entryway, family room, kitchen, and dining room, ceramic tile at all bathrooms and utility room, pre-plumb for water softener loop, and full yard landscaping and irrigation. You'll enjoy added security in your new home with our Home is Connected features. Using one central hub that talks to all the devices in your home, you can control the lights, thermostat and locks, all from your cellular device.

San Antonio Real Estate
The median home value in San Antonio, TX is $289,000. This is higher than the county median home value of $267,600. The national median home value is $338,100. The average price of homes sold in San Antonio, TX is $289,000. Approximately 47.86% of San Antonio homes are owned, compared to 43.64% rented, while 8.51% are vacant. San Antonio real estate listings include condos, townhomes, and single family homes for sale. Commercial properties are also available. If you see a property you’re interested in, contact a San Antonio real estate agent to arrange a tour today!
San Antonio, Texas has a population of 1,434,540. San Antonio is less family-centric than the surrounding county with 29.93% of the households containing married families with children. The county average for households married with children is 32.84%.
The median household income in San Antonio, Texas is $55,084. The median household income for the surrounding county is $62,169 compared to the national median of $69,021. The median age of people living in San Antonio is 33.9 years.
San Antonio Weather
The average high temperature in July is 94.2 degrees, with an average low temperature in January of 40.5 degrees. The average rainfall is approximately 32.8 inches per year, with 0.2 inches of snow per year.
