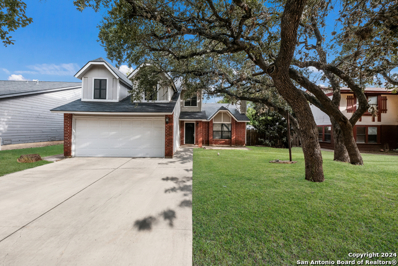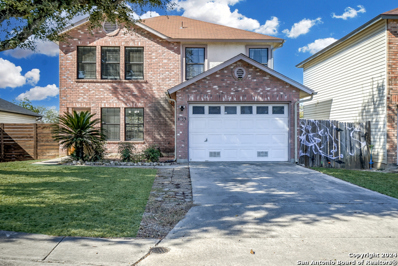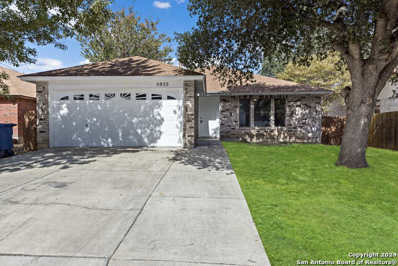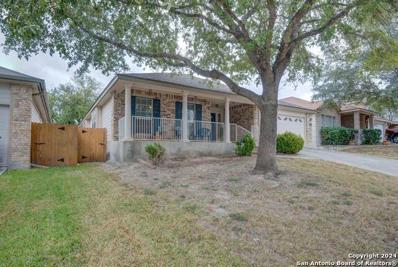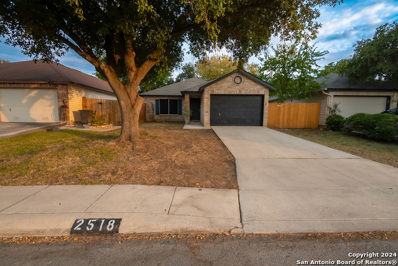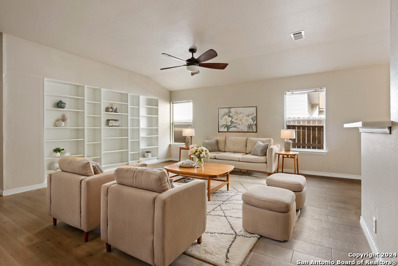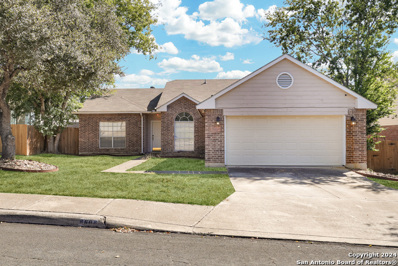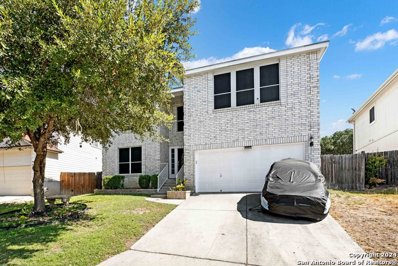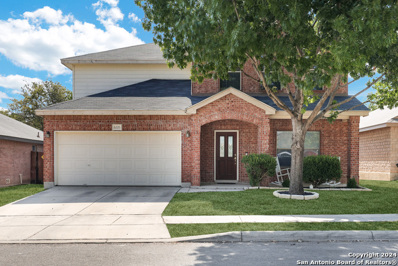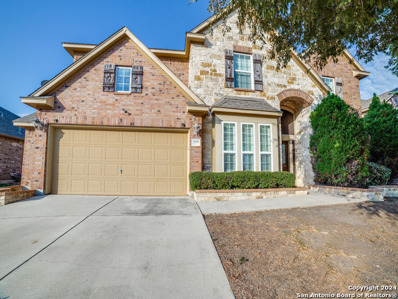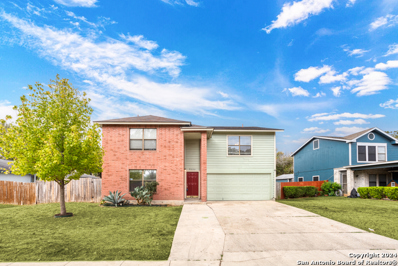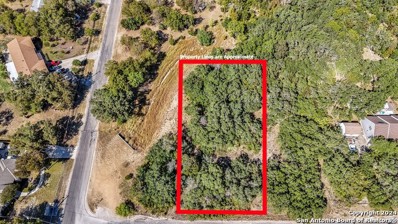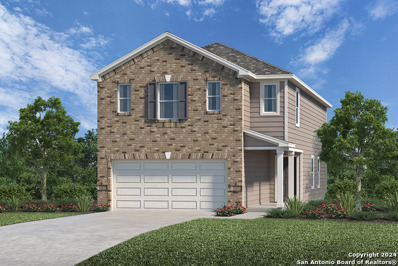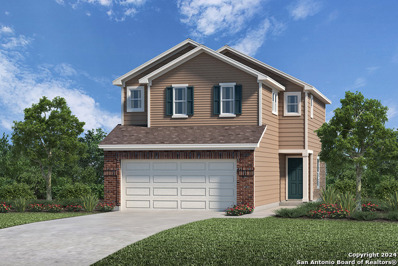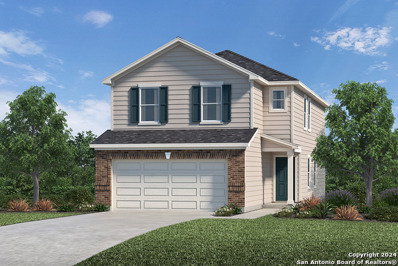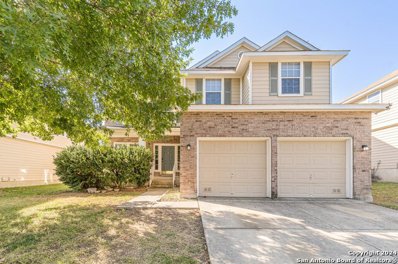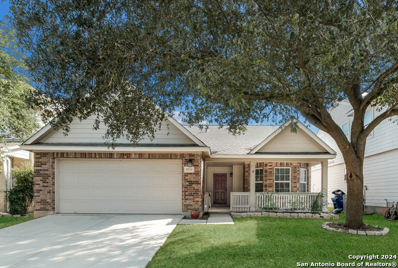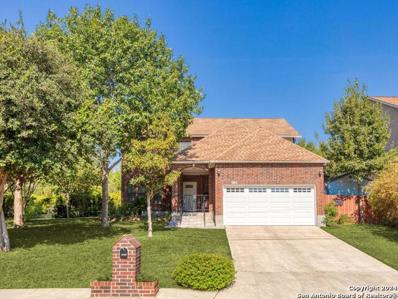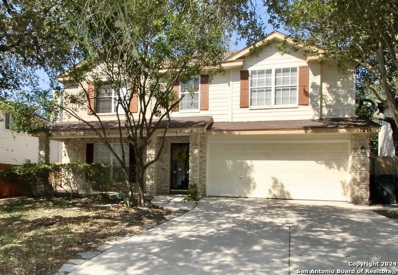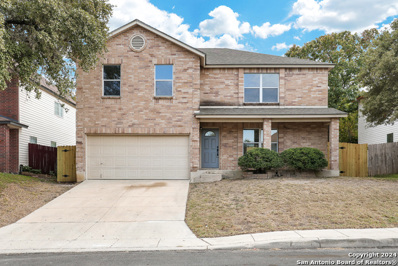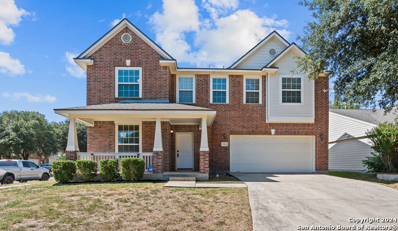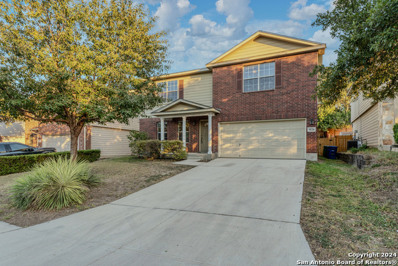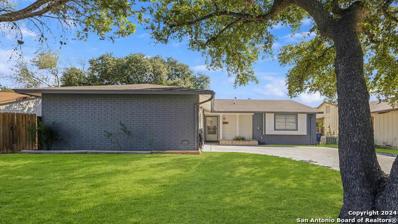San Antonio TX Homes for Rent
- Type:
- Single Family
- Sq.Ft.:
- 2,021
- Status:
- Active
- Beds:
- 4
- Lot size:
- 0.17 Acres
- Year built:
- 1984
- Baths:
- 3.00
- MLS#:
- 1820339
- Subdivision:
- TIMBER RIDGE
ADDITIONAL INFORMATION
Beautiful 4 BR/2.5 bath home in NW San Antonio. Spacious living room w/fireplace, and vaulted ceiling. Island kitchen boasts granite countertops, and breakfast bar. Large dining area w/built-in shelving & 2nd fireplace! 2nd living/family room downstairs along with the primary suite that has 2 closets, full bath with updated double vanity, granite countertops & garden tub/shower combo. Upstairs there are 3 more bedrooms and a full bath. Backyard has an expansive patio for outdoor entertaining, plus a storage
- Type:
- Single Family
- Sq.Ft.:
- 1,698
- Status:
- Active
- Beds:
- 3
- Lot size:
- 0.19 Acres
- Year built:
- 1996
- Baths:
- 3.00
- MLS#:
- 1819527
- Subdivision:
- CROWN MEADOWS
ADDITIONAL INFORMATION
Charming and move in ready! 8103 Emerald Elm is ready to welcome you home. This three bedroom, two and a half bath home has been showered with love and attention. Recent updates include laminate flooring in kitchen and bedrooms, painted cabinets, interior paint, updated light fixtures and ceiling fans as well as newer windows. The inviting layout is perfect for day to day living and entertainment. No carpet throughout the home allows for easy cleaning and upkeep. The spacious kitchen will perfectly suit the chef at heart with the available space to add a prepping island or eat-in table for more intimate meal gatherings. The covered patio and slab pair nicely for those looking to enjoy outdoor entertainment and or relaxation. Welcome Home!
$249,999
8935 FABENS San Antonio, TX 78251
- Type:
- Single Family
- Sq.Ft.:
- 1,641
- Status:
- Active
- Beds:
- 3
- Lot size:
- 0.17 Acres
- Year built:
- 1994
- Baths:
- 2.00
- MLS#:
- 1818939
- Subdivision:
- Timber Ridge
ADDITIONAL INFORMATION
This conveniently located home in NW San Antonio has easy access to major highways like 151, 410, and 1604. In addition, this home is not only a short drive from Lackland Airforce base, but it also has several major shopping centers within the area and well recognized entertainment venues within a 5-10 minute drive. As you enter this newly renovated home you are greeted with a cozy fireplace and a large living/dining area. The kitchen features beautiful granite countertops with subway backsplash and stainless steel appliances. This home boasts large bedrooms with stunning bathrooms as well as many windows which offer plenty of exuberant natural lighting. Along with these upgrades this home encompasses brand new laminate flooring in the entirety of the home and a wealth of space in the backyard. This home is waiting for you and is move in ready!
- Type:
- Single Family
- Sq.Ft.:
- 2,136
- Status:
- Active
- Beds:
- 3
- Year built:
- 2002
- Baths:
- 2.00
- MLS#:
- 1818889
- Subdivision:
- SPRING VISTAS
ADDITIONAL INFORMATION
This charming home offers the perfect blend of charm, convenience & comfortable living. Step inside to discover an inviting floor plan adorned with tasteful finishes & abundant natural light. Two spacious living areas perfect for relaxation or entertaining guests, featuring large window that frame picturesque views of the yard. The adjacent kitchen is a delight, nice size countertops, ample cabinet space & a convenient breakfast bar. Retreat to the great master suite, complete with a walk-in closet & an en-suite bathroom featuring a double vanity. Two additional bedrooms offer comfort & versatility & share a well-appointed full bathroom. Outside, the sprawling backyard provides the perfect setting for outdoor enjoyment, whether you're hosting BBQs, gardening, or simply unwinding in the fresh air.
$225,000
2518 JADE HL San Antonio, TX 78251
- Type:
- Single Family
- Sq.Ft.:
- 1,328
- Status:
- Active
- Beds:
- 3
- Lot size:
- 0.13 Acres
- Year built:
- 1995
- Baths:
- 2.00
- MLS#:
- 1818850
- Subdivision:
- CROWN MEADOWS
ADDITIONAL INFORMATION
This stunning home in the desirable Jade Hill community offers a perfect blend of comfort and modern living. As you enter, you'll be greeted by a bright and open floor plan that seamlessly connects the living, dining, and kitchen areas. Enjoy outdoor living in the private backyard, ideal for barbecues and gatherings, with ample space for gardening or play. Located in a family-friendly neighborhood, this home is close to top-rated schools, parks, shopping, and dining options. With easy access to major highways, commuting to downtown San Antonio or nearby attractions is a breeze. Don't miss the opportunity to make this beautiful home yours! Please verify all measurements.
- Type:
- Single Family
- Sq.Ft.:
- 1,578
- Status:
- Active
- Beds:
- 3
- Lot size:
- 0.12 Acres
- Year built:
- 1998
- Baths:
- 2.00
- MLS#:
- 1818790
- Subdivision:
- SPRING VISTAS
ADDITIONAL INFORMATION
Welcome to this charming home where comfort and style seamlessly come together in a beautifully designed open floor plan. As you step inside, you're greeted by an abundance of natural light flowing through the spacious living area, featuring custom built-in shelving-perfect for showcasing your favorite decor, books, or treasured collections. The heart of the home is the newly refreshed kitchen, which boasts ample counter space, sleek modern cabinetry, and updated appliances, making it an entertainer's dream for hosting gatherings or simply enjoying everyday meals. The generously sized primary bedroom offers a private retreat with an en-suite bathroom and a spacious closet, providing a peaceful escape at the end of the day. The additional bedrooms are well-sized, perfect for guests, a growing family, or a cozy home office. Outside, the expansive backyard invites you to unwind on the oversized covered patio, ideal for al fresco dining or weekend barbecues under the shade. Nestled in a tranquil neighborhood, this home not only offers peace and privacy but also convenient access to local shopping, dining, and major highways, making everyday errands a breeze. With its perfect blend of style, function, and location, this home truly stands out as a must-see!
- Type:
- Single Family
- Sq.Ft.:
- 1,703
- Status:
- Active
- Beds:
- 3
- Lot size:
- 0.19 Acres
- Year built:
- 1987
- Baths:
- 2.00
- MLS#:
- 1818545
- Subdivision:
- WOOD GLEN
ADDITIONAL INFORMATION
This home qualifies for down payment assistance!! The seller is also covering a portion of your closing costs, PLUS extra incentives when you choose our preferred lender!** Welcome to 8608 Wood Falls, a meticulously maintained 3-bedroom, 2-bathroom home in the heart of San Antonio! This home offers a spacious, open floor plan filled with natural light. Recently updated kitchen with stainless steel appliances that'll STAY with the home! Step outside to enjoy your large backyard with a NEWLY BUILT DECK perfect for relaxing or entertaining guests. Nestled in a quiet, family-friendly neighborhood, it's close to Sea World, shopping, dining, and Northside Independent School District. This move-in ready gem is priced to SELL -schedule your tour today!
- Type:
- Single Family
- Sq.Ft.:
- 3,024
- Status:
- Active
- Beds:
- 4
- Lot size:
- 0.16 Acres
- Year built:
- 2001
- Baths:
- 3.00
- MLS#:
- 1817205
- Subdivision:
- SPRING VISTAS
ADDITIONAL INFORMATION
1 hr. showing notice required...Nestled in the highly desirable Spring Vistas subdivision, this spacious home features an open floorplan that seamlessly blends style and functionality. Fully equipped eat-in kitchen includes upgraded white cabinetry, stylish tile back-splash, quality appliances, and island. Refrigerator conveys. The generously sized family room, boasts a cozy fireplace with art niche, and is perfect for relaxing or entertaining. The fourth bedroom is downstairs and can easily be converted into a study/office. After a long day, retreat to the primary suite, includes a sitting area, ensuite with double vanity and separate tub & shower, and huge walk-in closet. Home has tons of storage space. Foundation work performed summer of 2021, includes a Lifetime Transferable Warranty. This home has endless possibilities, schedule your private tour today. Conveniently located near major highways (1604/151/410), Lackland AFB, Sea World, schools, shopping and entertainment. Exclusions: TV mounted in family room, mount will remain.
- Type:
- Single Family
- Sq.Ft.:
- 1,984
- Status:
- Active
- Beds:
- 3
- Lot size:
- 0.12 Acres
- Year built:
- 2006
- Baths:
- 3.00
- MLS#:
- 1817193
- Subdivision:
- GRISSOM TRAILS
ADDITIONAL INFORMATION
Sellers offering $5K seller concessions towards rate buy down or closing costs. City living in a quaint and peaceful neighborhood is just a showing away! Just as you enter a serene community you are shortly greeted by this lovely two story home with mature trees. Seeking energy efficiency? Solar panels remain with this property! Enter this open floor plan haven to beautifully updated vinyl flooring throughout the lower floor. The two separate living areas combine sophisitcation with comfort for ultra flexibility when entertaining with a half bath on the main level for guests. The expansive kitchen has ample counterspace and includes stainless steel appliances. Enter the second floor from the staircase located near the front door to your flex space/game room/office area. This open area has endless possibilities and is easily versatile for any home design ideas. For peace of mind, all bedrooms are located on the second floor. The secondary bedrooms are just off the master bedroom and each includes a walk-in closet. Walk across the way and enter the owners retreat with updated vinyl flooring and an en suite bathroom with a double vanity that makes getting ready seamless. Natural light pours in throughout the home creating a picturesque backdrop for relaxation and contentment. Enjoy your coffee during the quiet mornings or unwind with crisp fall evenings on the front porch. Step out onto the covered patio in your backyard with an extended patio, pergola, and storage included. Ready to make this home yours? Come tour it today! **Sod virtually staged for listing pictures.**
- Type:
- Single Family
- Sq.Ft.:
- 3,576
- Status:
- Active
- Beds:
- 5
- Lot size:
- 0.19 Acres
- Year built:
- 2010
- Baths:
- 4.00
- MLS#:
- 1817180
- Subdivision:
- ESTONIA
ADDITIONAL INFORMATION
Welcome home to this beautiful and spacious David Weekly home located in Estonia! Mature trees and curb appeal invite you into wood and tile flooring with a formal dining area and entry room. Walk ahead to your gorgeous living area with soaring ceilings, gas log fireplace open to the breakfast area and granite island kitchen, complete with stainless steel appliances, plenty of counter and cabinet space, gas cooking and breakfast bar. Tucked away is your more than ample primary suite with an ensuite primary bath and large walk in closet! Head upstairs to find a very spacious game or loft area and four more large bedrooms, two adjoined with a Jack and Jill bath and one with a type of half Jack and Jill bath making it more of a guest suite. Head back down and check out the back yard with a huge covered patio, outdoor grill and shed. The neighborhood enjoys amenities such as a pool and park located literally right across the street! Conveniently located near shopping, military bases and in the Northside ISD. Schedule your showing today and make this beauty yours!!
$264,900
9002 ATHENS San Antonio, TX 78251
- Type:
- Single Family
- Sq.Ft.:
- 2,960
- Status:
- Active
- Beds:
- 4
- Lot size:
- 0.18 Acres
- Year built:
- 1993
- Baths:
- 3.00
- MLS#:
- 1816656
- Subdivision:
- TARA
ADDITIONAL INFORMATION
Welcome to this four-bedroom, 2.5-bathroom, two-story home featuring a beautiful blend of wood and brick exterior. This property includes a two-car garage, a covered back porch, and an additional patio pad. As you enter, you'll find yourself in the inviting formal living and dining room, setting a warm tone for the home. Moving toward the rear, you'll discover a spacious open-concept living area where the family room seamlessly connects to the eat-in kitchen. The family room features a cozy wood-burning fireplace. The kitchen boasts white appliances, all in working condition, along with durable laminate countertops. Adjacent to the kitchen, you'll find a convenient laundry room. Upstairs, all bedrooms, including an oversized primary suite, provide ample space for relaxation. Additionally, there's a versatile flex space on the second floor that can be used as an office, playroom, or additional living area. The home features a combination of tile and carpeting throughout, offering both comfort and style. Don't miss the opportunity to make this home your own!
- Type:
- Land
- Sq.Ft.:
- n/a
- Status:
- Active
- Beds:
- n/a
- Lot size:
- 0.46 Acres
- Baths:
- MLS#:
- 1816457
- Subdivision:
- MOUNTAIN VIEW
ADDITIONAL INFORMATION
Discover the perfect opportunity to build your beautiful custom home on this expansive nearly half-acre lot nestled in the sought-after Northwest side of San Antonio! Located just minutes from SeaWorld, this lot offers a prime location close to an array of restaurants, shopping, and entertainment options. Alamo Ranch, one of San Antonio's premier retail and dining destinations, is less than 5 minutes away, giving you easy access to everything you need. Don't miss out on the chance to build your future in this thriving area. Act fast, as lots in this prime location are rare and highly sought after!
- Type:
- Single Family
- Sq.Ft.:
- 1,855
- Status:
- Active
- Beds:
- 3
- Year built:
- 2024
- Baths:
- 3.00
- MLS#:
- 1816330
- Subdivision:
- COVE AT WESTOVER HILLS
ADDITIONAL INFORMATION
Last chance to own in Cove at Westover Hills! This charming home welcomes you with 9-ft. first-floor ceilings, creating a spacious and inviting environment. The kitchen boasts an Emser tile backsplash and an extended breakfast bar, perfect for casual dining or entertaining. In the primary bath, you'll find a raised vanity and a luxurious 42-in. shower with Emser tile surround, designed for relaxation. Decorative touches like the Carrara-style entry door and Emser ceramic tile flooring add a touch of elegance throughout. Additional features include a Klipsch home theater package for immersive entertainment and an exterior rear door with a blind insert for added privacy.
- Type:
- Single Family
- Sq.Ft.:
- 2,211
- Status:
- Active
- Beds:
- 3
- Year built:
- 2024
- Baths:
- 3.00
- MLS#:
- 1816312
- Subdivision:
- COVE AT WESTOVER HILLS
ADDITIONAL INFORMATION
Last chance to own in Cove at Westover Hills! This stunning, two-story home showcases a striking Texas Star entry door for added curb appeal. Inside, discover an open floor plan with 9-ft. first-floor ceilings and Emser ceramic tile flooring. The kitchen is a true centerpiece that boasts Woodmont Belmont 42-in. upper cabinets, stylish Emser tile backsplash and sleek granite countertops, which are perfect for cooking and entertaining. The primary bath is a luxurious retreat that features a 42-in. shower with Emser tile surround. Additional highlights include a wireless security system, automatic sprinkler system and exterior rear door with blind insert.
- Type:
- Single Family
- Sq.Ft.:
- 1,520
- Status:
- Active
- Beds:
- 3
- Year built:
- 2024
- Baths:
- 3.00
- MLS#:
- 1816307
- Subdivision:
- COVE AT WESTOVER HILLS
ADDITIONAL INFORMATION
Last chance to own in Cove at Westover Hills! This stunning, two-story home showcases an open floor plan with soaring 9-ft. ceilings. The gourmet kitchen boasts elegant Silestone countertops in Miami White, sleek Daltile tile backsplash and an extended breakfast bar, which is perfect for culinary creations or casual dining. The primary bath is a true retreat that features a raised vanity, luxurious 42-in. garden tub and separate shower with Emser tile surround. Additional highlights include Kwikset Ladera interior door hardware and a wireless security system. Automatic sprinklers keep the lush lawn pristine.
- Type:
- Single Family
- Sq.Ft.:
- 2,080
- Status:
- Active
- Beds:
- 3
- Year built:
- 2024
- Baths:
- 3.00
- MLS#:
- 1816301
- Subdivision:
- COVE AT WESTOVER HILLS
ADDITIONAL INFORMATION
Last chance to own in Cove at Westover Hills! Welcome to this thoughtfully designed home, where sophistication meets modern comfort. The main living area boasts soaring 9-ft. ceilings, creating a spacious and open feel. The kitchen is perfect for both culinary enthusiasts and casual gatherings, featuring an extended breakfast bar and stunning Barcelona granite countertops. In the primary bath, unwind in the 42-in. shower with an elegant Emser tile surround and enjoy the convenience of a raised vanity. This home also offers an array of decorative touches, including a networking package for tech-savvy living, a stylish 4-lite Continental entry door, 2-in. faux-wood blinds for a polished look, and durable vinyl plank flooring. Additional features include a reverse osmosis system for purified water and a wireless security system for added peace of mind. Outside, the automatic sprinkler system ensures your yard stays vibrant and lush year-round.
- Type:
- Single Family
- Sq.Ft.:
- 2,651
- Status:
- Active
- Beds:
- 4
- Lot size:
- 0.16 Acres
- Year built:
- 2005
- Baths:
- 3.00
- MLS#:
- 1815713
- Subdivision:
- WESTOVER PLACE
ADDITIONAL INFORMATION
This beautiful 4-bedroom, 3-bathroom home is perfect for families and entertainers alike. Step into the open-concept layout featuring a main-level guest suite, hand-scraped wood floors in the formal dining room and the upstairs game room. The kitchen is a chef's dream with 42" cabinets, a large center island, a walk-in pantry, and plenty of counter space for meal prep. Upstairs, you'll find 3 generously sized bedrooms, each with walk-in closets, and a versatile game room. The master suite offers a private retreat with a garden tub, separate shower, and a spacious walk-in closet. Enjoy 9-ft ceilings throughout the upper level, adding a touch of luxury and comfort. This pet-friendly home also provides easy access to Highway 151, Loop 1604, and Loop 410 for a quick commute to Lackland AFB, SeaWorld, and Santa Rosa Medical Center. Roof 2015 Hvac 12/2020 Water softner 8/2022 Microwave 9/2023 Samsung fridge 7/2021 Dishwasher,over, laundry - 9/2024 Carpet 9/2024
- Type:
- Single Family
- Sq.Ft.:
- 1,614
- Status:
- Active
- Beds:
- 3
- Lot size:
- 0.14 Acres
- Year built:
- 2005
- Baths:
- 2.00
- MLS#:
- 1815628
- Subdivision:
- WESTOVER VALLEY
ADDITIONAL INFORMATION
*Open House Saturday November 23rd, 11am-1pm* Welcome to this quaint home nestled in the established community of Westover Valley. The large inviting front porch is ideal for morning coffee or evening relaxation, while the beautifully landscaped backyard enhances your back patio enjoyment. Inside, you'll find fresh paint throughout, creating a bright and welcoming atmosphere. You'll enjoy a spacious kitchen and breakfast nook that overlooks the formal dining and living spaces. Additionally, you can appreciate the efficiency of a new HVAC system installed July 2024 and new attic insulation for optimal cooling and heating enjoyment. Located just minutes from great shopping and easy access to highways, this home offers the best of comfort and convenience!
- Type:
- Single Family
- Sq.Ft.:
- 3,047
- Status:
- Active
- Beds:
- 4
- Lot size:
- 0.27 Acres
- Year built:
- 1996
- Baths:
- 3.00
- MLS#:
- 1815451
- Subdivision:
- LEGACY TRAILS
ADDITIONAL INFORMATION
Nestled on a private cul-de-sac bordering the lush Hyatt Resort golf course, this beautiful home offers serene living with modern style. Sunlight fills the open layout, illuminating the granite countertops and tile backsplash in the stunning island kitchen, which flows seamlessly into a spacious living room warmed by a cozy fireplace. A dramatic circular staircase with rich wood flooring and a soaring ceiling creates a grand entrance, setting the tone for this luxurious residence. The upstairs loft provides versatile living space, while the primary suite impresses with high ceilings, abundant natural light, and an expansive en-suite bath. Step outside to a generous backyard featuring a patio and tranquil green space views-ideal for outdoor relaxation. Located in West San Antonio, this home is just moments from convenient shopping, dining, and all the area has to offer.
- Type:
- Single Family
- Sq.Ft.:
- 2,629
- Status:
- Active
- Beds:
- 4
- Lot size:
- 0.38 Acres
- Year built:
- 1993
- Baths:
- 3.00
- MLS#:
- 1815349
- Subdivision:
- OAK CREEK ESTATES
ADDITIONAL INFORMATION
Welcome to this beautifully maintained two-story home in the desirable Oak Creek Estates, offering 4 bedrooms, 2.5 baths, and 2,629 sq ft of living space on a generous .37-acre lot. Inside, enjoy two spacious living areas, two dining areas, and a kitchen featuring a surplus of cabinets for all your storage needs. Recent upgrades include a high-efficiency HVAC system and new flooring on the main level. The spacious bedrooms come with walk-in closets, providing comfort and functionality for the whole family. Step outside to a beautifully landscaped backyard oasis, finished with a solar-heated swimming lap pool, perfect for both relaxation and exercise. Ideally located with easy access to 1604 and 151, you're just a short walk from Sea World and in close proximity to Westover Hills Baptist Hospital. This home combines style, space, and convenience in one incredible package!
$289,900
1211 LYNX BND San Antonio, TX 78251
- Type:
- Single Family
- Sq.Ft.:
- 2,535
- Status:
- Active
- Beds:
- 3
- Lot size:
- 0.2 Acres
- Year built:
- 1998
- Baths:
- 3.00
- MLS#:
- 1815774
- Subdivision:
- SPRING VISTAS
ADDITIONAL INFORMATION
FANTASTIC HOME IN THE DESIRABLE SPRING VISTAS COMMUNITY. RECENT UPDATES INCLUDE; CERAMIC TILE FLOORING, LAMINTE WOOD STAIRS, UPDATED BATHS AND FRESH PAINT. BOASTING 2535 SQ FT AND AN OPEN FLOOR PLAN THAT OFFERS 2 LIVING AREAS, SEPARATE DINING AND ALL BEDROOMS (WITH WALK-IN CLOSETS) UPSTAIRS, THIS HOME IS SURE TO PLEASE. EXPANSIVE OVERSIZED DECK IN BACK OVERLOOKS THE LARGE YARD ADORNED WITH MATURE TREES. ACCESS THE CONVENIENCES OF SHOPPING, DINING, MAJOR EMPLOYERS, MEDICAL FACILITIES, JOINT BASE LACKLAND & SEA WORLD. EXCELLENT NISD SCHOOLS.
- Type:
- Single Family
- Sq.Ft.:
- 2,332
- Status:
- Active
- Beds:
- 4
- Lot size:
- 0.15 Acres
- Year built:
- 2002
- Baths:
- 3.00
- MLS#:
- 1815024
- Subdivision:
- WOOD GLEN
ADDITIONAL INFORMATION
Welcome to your dream home! This beautifully updated residence boasts all-new flooring and fresh interior paint throughout, creating a bright and inviting atmosphere. Enjoy year-round comfort with ceiling fans in every bedroom and the living area. The stunning kitchen is a chef's delight, featuring all-new stainless steel appliances, including a stove, microwave, and dishwasher. The modern granite countertops and deep basin sink, complemented by stylish flush-mount lighting, make this space both functional and aesthetically pleasing. All bedrooms are located upstairs, with the master suite offering generous proportions and a massive walk-in closet. The luxurious master bathroom features new granite countertops, upgraded sinks and faucets, and a relaxing garden tub-perfect for unwinding after a long day. The additional bedrooms are spacious and comfortable, showcasing brand-new carpet flooring. Step outside to your private backyard, enclosed by a new privacy wood fence, ideal for entertaining or enjoying peaceful moments. With a convenient two-car garage complete with a garage door opener, this home combines comfort and style in a desirable location. Don't miss the opportunity to make it yours!
- Type:
- Single Family
- Sq.Ft.:
- 2,514
- Status:
- Active
- Beds:
- 4
- Lot size:
- 0.16 Acres
- Year built:
- 2005
- Baths:
- 3.00
- MLS#:
- 1814289
- Subdivision:
- WESTOVER VALLEY
ADDITIONAL INFORMATION
Within a charming community offering easy access to highways and shopping, this attractive home sits on a BIG corner lot on this quiet, established neighborhood. Characterized by an open floor plan with generously sized rooms, this property provides ample living space. The kitchen features stylish granite countertops and ceramic tile, suited for holiday meals or entertaining. Enjoy relaxation by the cozy fireplace and dine in either the inviting breakfast nook or formal dining area. A spacious backyard boasting a spacious covered patio completes this beautiful home!
- Type:
- Single Family
- Sq.Ft.:
- 2,763
- Status:
- Active
- Beds:
- 4
- Lot size:
- 0.15 Acres
- Year built:
- 2005
- Baths:
- 3.00
- MLS#:
- 1813975
- Subdivision:
- MAGNOLIA HEIGHTS
ADDITIONAL INFORMATION
Welcome to your new home in a charming, mature neighborhood just minutes away from SeaWorld and only 15 minutes from downtown! This delightful property is conveniently located near Lackland Air Force Base, parks, and scenic walking trails, making it a perfect spot for outdoor enthusiasts. This spacious home features 4 bedrooms and 2.5 baths, providing ample space for family and guests. Enjoy the versatility of two living areas and a cozy loft, perfect for relaxation or entertainment. The backyard boasts a stylish retaining wall, creating an inviting outdoor space for gatherings or quiet evenings.Recent landscaping enhancements have transformed both the front and backyard, with overgrown brush removed and trees trimmed for a neat and polished look. Plus, you'll find yourself just moments away from essential amenities, including HEB, Walmart, and various shopping strips. This home has character and is ready for its new homeowners. Don't miss out on this fantastic opportunity! See invoice in "Additional Information" for home upgrades. Highlights from the Seller's questionnaire. 30 year roof in 2021, plumbing upgrades 2024, fencing 2024, 50 gallon Rheem Electric Water Heater 2024 (6 year warranty).
$215,000
3334 Meadow San Antonio, TX 78251
- Type:
- Single Family
- Sq.Ft.:
- 1,270
- Status:
- Active
- Beds:
- 3
- Lot size:
- 0.17 Acres
- Year built:
- 1976
- Baths:
- 2.00
- MLS#:
- 1813856
- Subdivision:
- Pipers Meadow
ADDITIONAL INFORMATION
This charming one-story home featuring 3 bedrooms and 2 bathrooms, is perfect for those looking to infuse a personal touch into their living space. While some interior updates are needed, this home boasts significant upgrades where it counts. The air conditioning system installed approximately 5 years ago, comes with a service plan, ensuring comfort and reliability. The water heater is just 1 year old, and the home features the convenience of gas cooking and a cozy gas fireplace, ideal for gathering around during cooler evenings. Outside, you'll enjoy a deck, only 6 years old, along with a covered patio that provides a perfect setting for all-weather outdoor entertaining. The exterior of the home was repainted 3 years ago, enhancing its durability and curb appeal. Priced to reflect the minimal updates needed, this home offers a fantastic opportunity to create your dream space with a few personal touches.

San Antonio Real Estate
The median home value in San Antonio, TX is $254,600. This is lower than the county median home value of $267,600. The national median home value is $338,100. The average price of homes sold in San Antonio, TX is $254,600. Approximately 47.86% of San Antonio homes are owned, compared to 43.64% rented, while 8.51% are vacant. San Antonio real estate listings include condos, townhomes, and single family homes for sale. Commercial properties are also available. If you see a property you’re interested in, contact a San Antonio real estate agent to arrange a tour today!
San Antonio, Texas 78251 has a population of 1,434,540. San Antonio 78251 is less family-centric than the surrounding county with 31.3% of the households containing married families with children. The county average for households married with children is 32.84%.
The median household income in San Antonio, Texas 78251 is $55,084. The median household income for the surrounding county is $62,169 compared to the national median of $69,021. The median age of people living in San Antonio 78251 is 33.9 years.
San Antonio Weather
The average high temperature in July is 94.2 degrees, with an average low temperature in January of 40.5 degrees. The average rainfall is approximately 32.8 inches per year, with 0.2 inches of snow per year.
