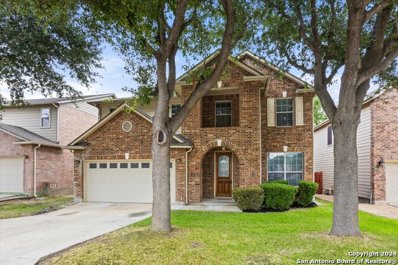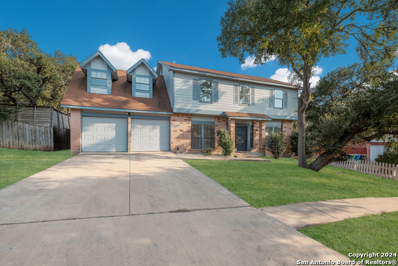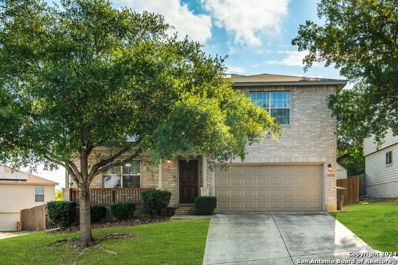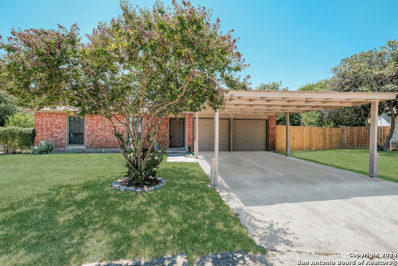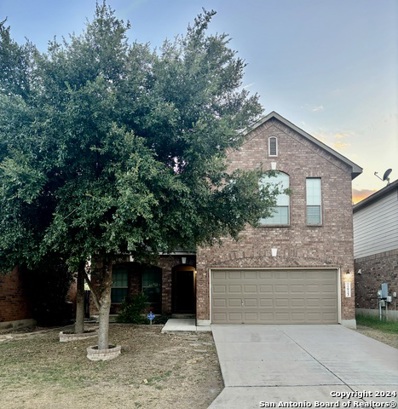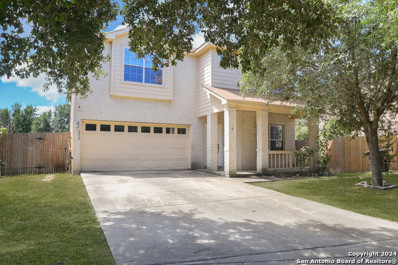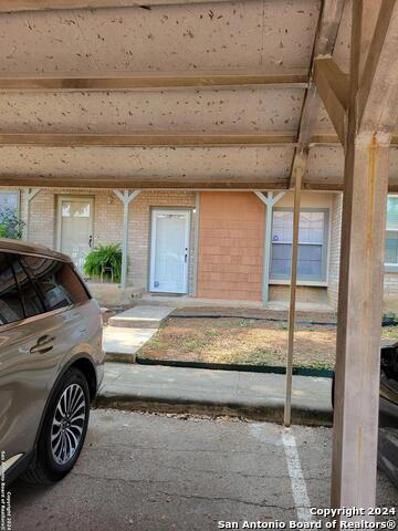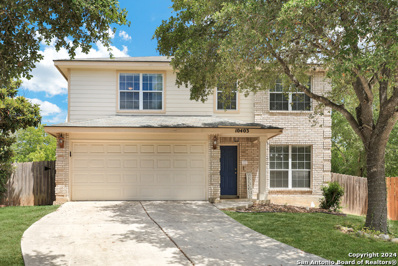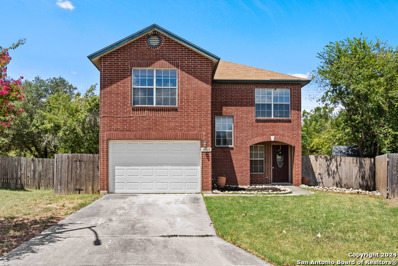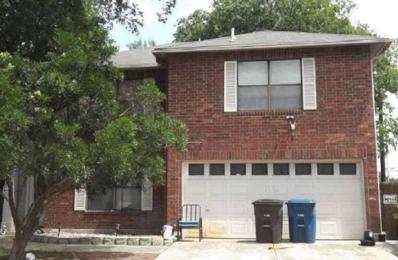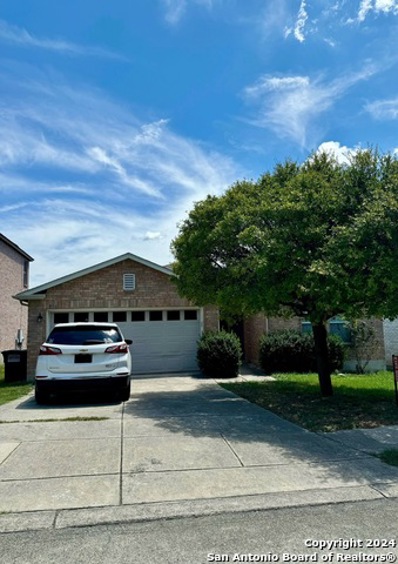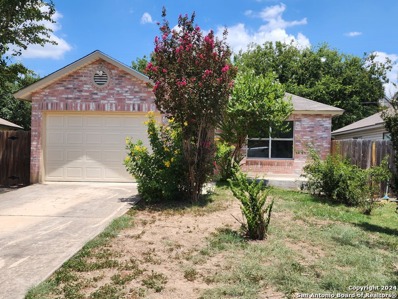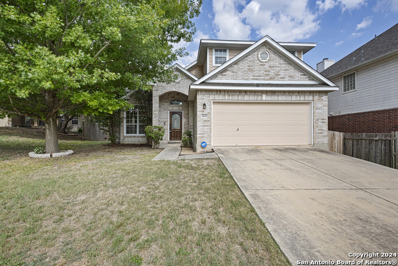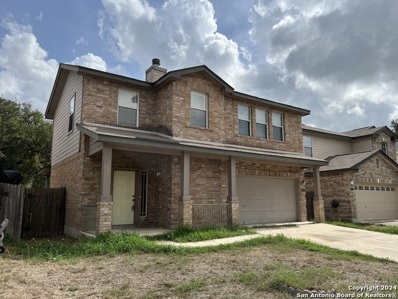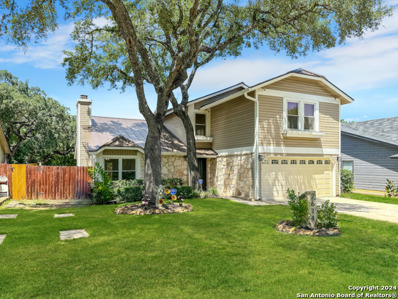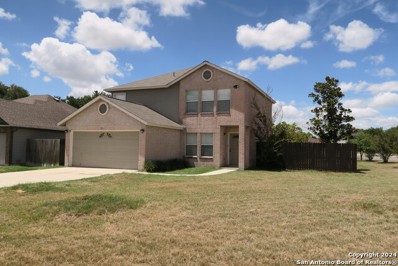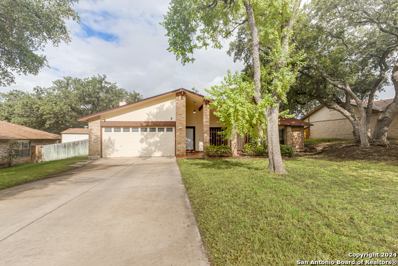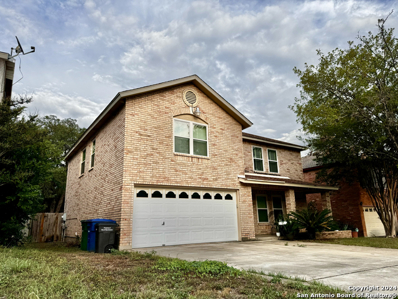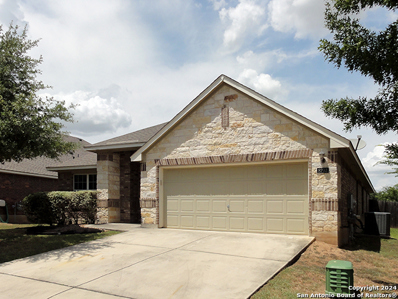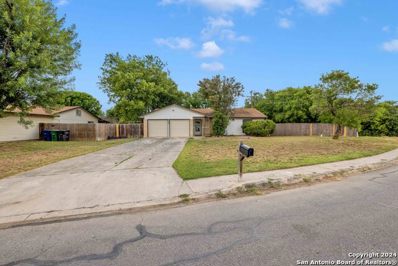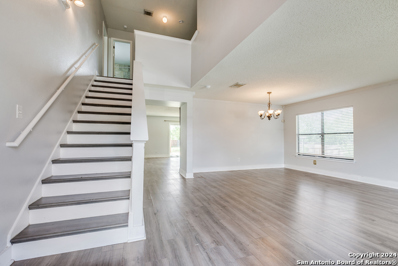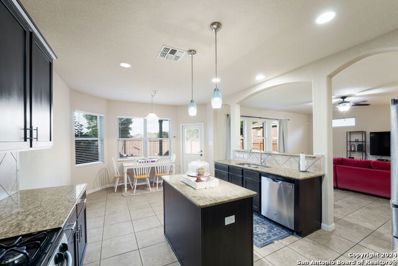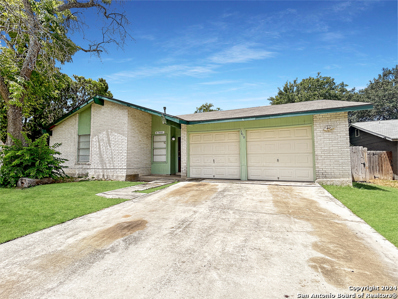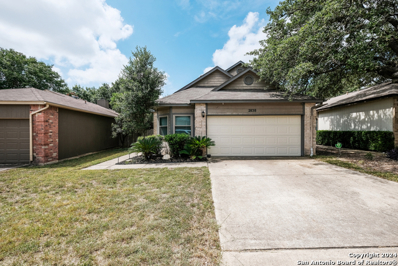San Antonio TX Homes for Rent
$299,000
510 LEAFY RDG San Antonio, TX 78251
- Type:
- Single Family
- Sq.Ft.:
- 2,721
- Status:
- Active
- Beds:
- 3
- Lot size:
- 0.13 Acres
- Year built:
- 2005
- Baths:
- 3.00
- MLS#:
- 1804645
- Subdivision:
- WESTOVER CROSSING
ADDITIONAL INFORMATION
**Beautifully Remodeled Home Near SeaWorld San Antonio** Welcome to your dream home! This beautifully remodeled 3-bedroom, 2 1/2-bath with oversized game room and open living/dining spaces offer modern upgrades and a prime location just minutes from SeaWorld San Antonio. Step inside to find updated wood laminate flooring, beautifully paired with fresh, neutral paint that creates a bright and welcoming atmosphere. The heart of this home is the stunningly remodeled kitchen, featuring sleek granite countertops, contemporary cabinetry with undermount lighting, and stainless-steel appliances. Both bathrooms have been thoughtfully updated with stylish fixtures and finishes. Enjoy the open-concept living and dining areas, ideal for entertaining and gatherings. A large game room upstairs provides additional space for relaxation, playroom, or a home office. The large primary suite is located upstairs with en-suite bathroom including a separate tub/shower and extra-spacious closet, giving plenty of room for all the clothing and shoes you could possibly want! The owners have recently updated the foundation work, ensuring peace of mind. This home is conveniently located close to amenities, schools, and shopping and dining options. Don't miss the opportunity to make this move-in-ready home yours today! Schedule your showing asap!
- Type:
- Single Family
- Sq.Ft.:
- 2,191
- Status:
- Active
- Beds:
- 4
- Lot size:
- 0.15 Acres
- Year built:
- 1986
- Baths:
- 3.00
- MLS#:
- 1803817
- Subdivision:
- OAK CREEK
ADDITIONAL INFORMATION
Nestled in the heart of Northwest San Antonio, this beautifully updated home offers a perfect blend of comfort and convenience. Boasting a prime location with no HOA, this spacious residence features ample living and dining areas, a large covered patio and a yard ideal for outdoor enjoyment. Step inside to a welcoming open living room, complete with a stunning floor-to-ceiling brick fireplace. The large eat-in kitchen features white cabinetry and a moveable island. The separate dining room is enhanced with designer lighting, creating an elegant ambiance for meals.The primary suite is a true retreat, featuring a vaulted ceiling and an abundance of natural light. The primary bath offers a luxurious experience with a spacious walk-in shower and double vanity. This home includes four generously-sized bedrooms plus a versatile bonus room, perfect for a playroom, home office, or additional bedroom-the possibilities are endless. Just minutes away from UT Health Westover Hills, Sea World, HEB, and major shopping centers, Lackland AFB, and the Hyatt Hill Country Golf Club this home is perfectly situated for a vibrant lifestyle. Short commute to Loop 1604 and Hwy 151 this home is a must-see. Schedule your showing today! Don't miss your chance to own this exceptional property!
- Type:
- Single Family
- Sq.Ft.:
- 2,765
- Status:
- Active
- Beds:
- 4
- Lot size:
- 0.28 Acres
- Year built:
- 2004
- Baths:
- 3.00
- MLS#:
- 1803787
- Subdivision:
- Magnolia Heights
ADDITIONAL INFORMATION
This exceptional home has been meticulously maintained and is located in a highly sought-after neighborhood on a spacious corner lot. Enjoy the benefits of fully paid-off solar panels, saving you approximately $150 each month on your electric bill! A paid-off water softener is also included for your convenience. The AC unit is just three years old and features a brand-new condenser, along with a zoning system that allows you to customize temperatures independently for the upstairs and downstairs areas. Both the fence and back deck are only three years old and have been freshly updated for a polished look. The property also includes a shed in the backyard, and you'll find the refrigerator is part of the package. The living room is equipped with a surround sound system, and the current owners are generously leaving the mounted television and receiver for your enjoyment. Don't miss out on this incredible opportunity!
- Type:
- Single Family
- Sq.Ft.:
- 1,130
- Status:
- Active
- Beds:
- 3
- Lot size:
- 0.27 Acres
- Year built:
- 1978
- Baths:
- 2.00
- MLS#:
- 1802741
- Subdivision:
- PIPERS MEADOW
ADDITIONAL INFORMATION
This charming single-story home features 3 bedrooms and 2 bathrooms, offering a cozy and beautiful interior filled with natural light throughout. With no carpet, the home feels fresh and inviting. The kitchen boasts ample cabinet space and gas cooking, a great benefit for any chef. All bedrooms are equipped with ceiling fans for added comfort. Outside, the backyard offers a spacious patio and a huge area perfect for creating your own outdoor oasis. Come check it out!
- Type:
- Single Family
- Sq.Ft.:
- 2,560
- Status:
- Active
- Beds:
- 4
- Lot size:
- 0.12 Acres
- Year built:
- 2012
- Baths:
- 3.00
- MLS#:
- 1802608
- Subdivision:
- ESTONIA
ADDITIONAL INFORMATION
This beautiful well maintained four bedroom two & half bath two story home nestled in Estonia subdivision is ready for YOU! While this well maintained home has plenty of room it also features a great floorplan. You can enjoy a separate dining room and eat in kitchen with family and friends. You can also move the entertainment to the backyard and enjoy the covered patio on a greenbelt. All bedrooms are located on the second floor which makes it easy to keep your company in one place! The primary bedroom is a private oasis at home featuring a separate tub and shower and his and her vanity. Let's not forget about the loft upstairs which makes a great second area for entertaining! This home boasts so much space. Come out and tour it today before it's gone!!
- Type:
- Single Family
- Sq.Ft.:
- 3,218
- Status:
- Active
- Beds:
- 5
- Lot size:
- 0.25 Acres
- Year built:
- 2006
- Baths:
- 3.00
- MLS#:
- 1802309
- Subdivision:
- Culebra Crossing
ADDITIONAL INFORMATION
Welcome to your new home in the highly sought-after Northwest San Antonio area! This impeccably maintained, 2-story residence boasts 5 massive bedrooms and 2.5 baths, offering the perfect blend of style, comfort, and modern living. The open-concept design seamlessly connects the formal dining room to a spacious kitchen, making it an entertainer's dream. Energy-efficient solar panels enhance the home's sustainability and cost savings. Located just minutes from highways 410, 1604, and 151, this home provides convenient access to dining, shopping, and entertainment. Enjoy being only a 10-minute drive from SeaWorld and the Alamo Ranch shopping center. Don't miss your chance to own this Northwest San Antonio gem! Schedule your private showing today and discover everything this exceptional home has to offer.
- Type:
- Low-Rise
- Sq.Ft.:
- 1,085
- Status:
- Active
- Beds:
- 2
- Year built:
- 1985
- Baths:
- 3.00
- MLS#:
- 1802296
- Subdivision:
- CROWN MEADOWS
ADDITIONAL INFORMATION
JUST LIKE NEW!!! Recently renovated this 2 story, 2.5 baths Condo located in the very quiet community of Crown Meadows West, with easy access to shopping mall, restaurants, movies, Sea World, UTSA. Large living room with fireplace. Laminate floors. Carpet on stairs and second floor. Master bedroom with a second fireplace. NOTE: This Condo could be used in the BnB (Bed & Breakfast) program since San Antonio is attracted by traveling families who want to enjoy the city amenities and also for those with temporary job assignments.
- Type:
- Single Family
- Sq.Ft.:
- 2,086
- Status:
- Active
- Beds:
- 4
- Lot size:
- 0.27 Acres
- Year built:
- 1999
- Baths:
- 3.00
- MLS#:
- 1802292
- Subdivision:
- SPRING VISTAS
ADDITIONAL INFORMATION
BEAUTIFUL HOME & Move-in ready! This home offers 4 bedrooms with walk-in closets, 2.5 bath, large living room, separate dining room & eat-in kitchen. Home is sitting on 1/4 acre yard. Nice subdivision with pool & park. Home is conveniently located to Lackland AFB, Port San Antonio, many shopping areas, restaurants and just one block away from Sea World.
- Type:
- Single Family
- Sq.Ft.:
- 1,879
- Status:
- Active
- Beds:
- 3
- Lot size:
- 0.2 Acres
- Year built:
- 1998
- Baths:
- 3.00
- MLS#:
- 1801578
- Subdivision:
- CREEKSIDE
ADDITIONAL INFORMATION
Welcome to your new home off Culebra road nested on a green belt cul de sac. This red brick home features 3 bedrooms, 2.5 bathrooms, a loft/recreational space, a wood burning fireplace, no carpet, and a large screened in back patio perfect for peaceful reading or entertaining! Another great perk of this private and oversized lot is the large concrete pad perfect for a basketball hoop, above ground pool, playground etc! Buyer agents, please bring your buyers! Schedule your showing today. This cutie won't last long!
- Type:
- Single Family
- Sq.Ft.:
- 2,144
- Status:
- Active
- Beds:
- 3
- Lot size:
- 0.14 Acres
- Year built:
- 2000
- Baths:
- 2.10
- MLS#:
- 426249
- Subdivision:
- Lindsey Place Sub
ADDITIONAL INFORMATION
Welcome to this 3 Bedroom 2 Bathroom home.
$350,000
534 Gable PT San Antonio, TX 78251
- Type:
- Single Family
- Sq.Ft.:
- 1,896
- Status:
- Active
- Beds:
- 3
- Lot size:
- 0.16 Acres
- Year built:
- 2005
- Baths:
- 2.00
- MLS#:
- 1800418
- Subdivision:
- WESTOVER CROSSING
ADDITIONAL INFORMATION
Beautiful well-kept home, close to Sea World, Lackland AFB, schools and shopping centers. This home offers an open concept layout, 3 bedrooms, 2 bathrooms, upgraded cabinetry, a cozy kitchen with an island and stainless steel appliances, a dining room, a spacious living room, and a two car garage. Enjoy the outdoors with a huge, completely fenced backyard. It's a must see! Call for more details or to schedule your private tour. Great schools and near lots of shopping,
$199,999
2666 JADE HL San Antonio, TX 78251
- Type:
- Single Family
- Sq.Ft.:
- 1,097
- Status:
- Active
- Beds:
- 3
- Lot size:
- 0.1 Acres
- Year built:
- 1995
- Baths:
- 2.00
- MLS#:
- 1800129
- Subdivision:
- Crown Meadows
ADDITIONAL INFORMATION
Open house Saturday 14th 12:00 - 2:30. This beautifully updated home is ready for a new owner. Updates include new roof shingles and underlayment, a new garage door, new AC condenser and air handler, new sliding glass door, new interior doors and door hardware, all new light fixtures, new vanities in both bathrooms, new toilet in the hall bath, new carpet in the bedrooms and wood look vinyl flooring in all other areas. The kitchen has been updated with painted cabinets, new granite counters, backsplash and sink. The stove, dishwasher and disposal are all new. The back is shaded and has a nice deck for relaxing. This home will go fast.
- Type:
- Single Family
- Sq.Ft.:
- 2,412
- Status:
- Active
- Beds:
- 4
- Lot size:
- 0.17 Acres
- Year built:
- 2002
- Baths:
- 3.00
- MLS#:
- 1799536
- Subdivision:
- THE HEIGHTS AT WESTOVER
ADDITIONAL INFORMATION
Beautiful home in a quiet gated community. Primary bedroom downstairs w/ spacious primary bathroom w/walk-in closet; 3 bedrooms upstairs. Spacious Eat-In Island Kitchen with display ledge cabinets. Plenty of windows offer bright natural lighting. High ceilings in living areas. Large backyard. Vacant and Ready to go now! Near 151 Highway, World Savings, Sea World, Hyatt, and Lackland.
- Type:
- Single Family
- Sq.Ft.:
- 1,804
- Status:
- Active
- Beds:
- 3
- Lot size:
- 0.14 Acres
- Year built:
- 2002
- Baths:
- 3.00
- MLS#:
- 1798840
- Subdivision:
- THE MEADOWS AT THE RESER
ADDITIONAL INFORMATION
Introducing 9026 Foxgrove Way in San Antonio, TX! This charming 3-bedroom, 2.5-bathroom home offers convenience and comfort. The spacious layout includes a washer connection and dryer connection for added convenience. Upstairs, you'll find a versatile gameroom, perfect for entertaining or relaxing. Located in a desirable area of San Antonio, this home is ideal for those seeking a cozy retreat. Don't miss out on the opportunity to make this house your home! Photos prior to tenant move-in, new photos coming soon.
- Type:
- Single Family
- Sq.Ft.:
- 2,398
- Status:
- Active
- Beds:
- 4
- Lot size:
- 0.17 Acres
- Year built:
- 1984
- Baths:
- 3.00
- MLS#:
- 1798824
- Subdivision:
- TIMBER RIDGE
ADDITIONAL INFORMATION
Step into this inviting two-story, four-bedroom, 2.5 bathroom home nestled in the coveted Timber Ridge neighborhood. As you enter, the spacious living room welcomes you with its cozy fireplace, seamlessly transitioning into the dining room. Flowing effortlessly from the dining area is the well-appointed kitchen, featuring a charming stone breakfast bar, complemented by light countertops and rich oak cabinets, and equipped with stainless steel appliances. On the main level, discover the luxurious primary bedroom boasting an impressive en suite bathroom with an updated shower and a generously sized walk-in closet. Ascend the stairs to find the remaining bedrooms and additional bathroom, accompanied by a comfortable family room, perfect for relaxation or entertainment. Outside, the backyard presents a serene, fully fenced area, ideal for outdoor activities and gatherings. Embrace the charm and functionality of this Timber Ridge home, offering comfort and style in a sought-after neighborhood. Updates include Metal Roof, Solar Panels, Low-E Double Hung Windows, Custom Metal Door at main entrance, Water Softener with Filtered Water, Large shed on slab with roll up door and electricity, and several other updates. Click the Virtual Tour link to view the 3D walkthrough.
- Type:
- Single Family
- Sq.Ft.:
- 1,698
- Status:
- Active
- Beds:
- 3
- Lot size:
- 0.26 Acres
- Year built:
- 1998
- Baths:
- 3.00
- MLS#:
- 1797543
- Subdivision:
- Creekside
ADDITIONAL INFORMATION
**Some third party websites are showing this home to be located in a different area. This house is located right off Culebra not far from 1604/Culebra***Beautiful home, with a very large lot, situated on the corner in a culdesac. There is no neighbor directly behind the home, or to one side. Long driveway provides plenty of parking (has good street parking room too). Fresh paint on the interior looks great. Lots of bright custom lighting & plenty of windows downstairs. Luxury Vinyl Plank flooring in the livingroom/dining and tile in the kitchen & utility. There is no carpet downstairs. The kitchen was updated years ago with custom made, solid wood/ply upgraded cabinets. These are not your typical "builder grade" particle board cabinets. They were made from scratch, right here in San Antonio,Tx. Granite on all of the countertops in the whole house. The master bedroom is quite large & the closet is abnormally large as well. Other 2 bedrooms have decent sized closets too. The dated popcorn ceilings, were painstakingly scraped off years ago. House has a modern "Orange Peel" texture now. Exterior was painted a few years back when the cheap vinyl siding was replaced with an upgraded cement fiberboard. This house shows well and has tons of upgrades. Its clean and ready to go. Fence replaced a few years ago & has 2 gates for convenience since the yard is so big. **OWNER FINANCE is an option on this property (see associated documents) AND this home is also available to be rented out for $1825/month.
$269,000
8418 Oak Post San Antonio, TX 78251
- Type:
- Single Family
- Sq.Ft.:
- 1,990
- Status:
- Active
- Beds:
- 4
- Lot size:
- 0.21 Acres
- Year built:
- 1982
- Baths:
- 2.00
- MLS#:
- 1796199
- Subdivision:
- TIMBER RIDGE
ADDITIONAL INFORMATION
Welcome to your new home in the heart of Northwest San Antonio! This beautifully updated property offers the perfect blend of modern convenience and timeless charm, making it an ideal choice for families and professionals alike. Recent Upgrades: Insulation: Newly blown insulation in the attic with an impressive R value of 40 (June 2024) ensures energy efficiency and comfort year-round. Flooring: Stylish and durable water-resistant laminate flooring installed in May 2024. Lighting: Modern light fixtures in the dining area and second living room add a touch of elegance. Ceiling Fans: Updated ceiling fans in all bedrooms enhance comfort and airflow. Electrical: Most plugs and switches have been upgraded to Decora for a sleek, modern look. HVAC: Brand new outdoor HVAC unit and refrigerant lines through the attic (April 2024) for optimal climate control. Garage: A new LiftMaster 87504 garage opener provides ease and security. Landscaping: Enjoy the beauty and shade of a newly planted, fast-growing Texas Ash tree in the backyard. Interior: Freshly painted interiors create a clean and inviting atmosphere. Location, Location, Location: This home offers unbeatable access to major highways, including Loop 410, Highway 151, and Culebra Rd, making your commute a breeze. You'll be just minutes away from the excitement of Sea World San Antonio and the vibrant culture of downtown San Antonio. Plus, you'll find plenty of shopping options nearby, ensuring all your needs are met with ease. Don't miss out on this fantastic opportunity to own a home that's been thoughtfully updated and perfectly located. Schedule a showing today and make this house your new home!
$250,000
11518 MONTAUK San Antonio, TX 78251
- Type:
- Single Family
- Sq.Ft.:
- 2,334
- Status:
- Active
- Beds:
- 4
- Lot size:
- 0.19 Acres
- Year built:
- 1993
- Baths:
- 3.00
- MLS#:
- 1795506
- Subdivision:
- OAK CREEK
ADDITIONAL INFORMATION
*INVESTOR OPEN HOUSE 11/13 12PM-2PM* Check out this fantastic opportunity! Introducing 11518 Montauk, a two-story fixer-upper with immense potential. This charming home boasts four bedrooms, two and a half bathrooms, and a spacious open living area. Recent updates include brand new double-pane windows, a stylish electric fireplace in the updated living room, and elegant shutters throughout. Enjoy the convenience of no HOA fees and a central location near Sea World, NW Vista College, Alamo Ranch Shopping Center, and easy access to 151 and 1604. Don't miss out on this great deal!
- Type:
- Single Family
- Sq.Ft.:
- 1,925
- Status:
- Active
- Beds:
- 3
- Lot size:
- 0.15 Acres
- Year built:
- 2009
- Baths:
- 2.00
- MLS#:
- 1795466
- Subdivision:
- ESTONIA
ADDITIONAL INFORMATION
This is a bright and spacious one story home with every inch of its 1925 sqft well-appointed. The most unique feature of the design is the secondary living room nestled between two secondary bedrooms. High ceilings throughout give further feel of spaciousness. Kitchen has ample 42" cabinets, eat-in breakfast area, prep island and a long breakfast bar. Standing in this kitchen you won't miss out on anything. This home is also equipped with energy saving features that are sure to please any discriminating buyer. Finally, the home backs up to an empty strip on a cul-de-sac beyond the fence...providing more privacy...and a large covered porch to enjoy it. Come see it today!
- Type:
- Single Family
- Sq.Ft.:
- 1,173
- Status:
- Active
- Beds:
- 3
- Lot size:
- 0.18 Acres
- Year built:
- 1979
- Baths:
- 2.00
- MLS#:
- 1795340
- Subdivision:
- TIMBER RIDGE
ADDITIONAL INFORMATION
Discover this beautifully updated, move-in-ready 3-bedroom, 2-bathroom home near Culebra Rd. Enjoy an open-concept living area on this one story home on a larger corner lot. Home is conveniently located near shopping, dining, hospitals and excellent schools with easy access to major highways. Schedule a viewing today!
- Type:
- Single Family
- Sq.Ft.:
- 2,399
- Status:
- Active
- Beds:
- 4
- Lot size:
- 0.29 Acres
- Year built:
- 1998
- Baths:
- 3.00
- MLS#:
- 1794163
- Subdivision:
- CREEKSIDE
ADDITIONAL INFORMATION
Honey stop the car! All new floors throughout the interior of the home, a fresh coat of paint, and a brand new rear deck to enjoy your greenbelt oasis! Nestled in the charming Creekside neighborhood, this delightful two-story home features 4 bedrooms and 2.5 bathrooms, with all bedrooms conveniently located upstairs for added privacy. The layout includes two spacious living areas and a living/dining combo, perfect for entertaining and family gatherings. The kitchen boasts a walk-in pantry and an eat-in area, making meal preparation and casual dining a breeze. Additional amenities include an attached two-car garage, providing ample space for vehicles and storage, and a functional laundry room situated downstairs for convenience. The property is beautifully enhanced by mature trees that offer shade and a picturesque setting. The backyard is secured with a new fence, offering privacy and safety, while the entire home enjoys fresh interior paint and no carpets, ensuring easy maintenance and a modern aesthetic. Residents of the Creekside neighborhood enjoy access to exceptional amenities, including a community pool, tennis courts, a clubhouse, a park, and jogging trails. This makes the home not only a comfortable and practical choice but also a hub for active and social lifestyles. Ideal for families or anyone looking for a blend of comfort, convenience, and community in a sought-after location. Come view your new oasis today!
- Type:
- Single Family
- Sq.Ft.:
- 2,560
- Status:
- Active
- Beds:
- 3
- Lot size:
- 0.12 Acres
- Year built:
- 2013
- Baths:
- 3.00
- MLS#:
- 1792033
- Subdivision:
- ESTONIA
ADDITIONAL INFORMATION
NO REAR NEIGHBORS! Spacious two-story home in the friendly Estonia community is the perfect blend of comfort and convenience. This home is designed for modern living. It features an open concept floor plan with high ceilings AND a huge kitchen that will inspire culinary adventures. Kitchen perks are the stainless steel appliances, granite counter tops, tall cabinets and a walk-in pantry with plenty of storage space! Make your way upstairs to discover the three bedrooms and a sizable loft that can accommodate number of living ideas and arrangements. The large and luxurious primary suite serves as a private retreat with dual vanities, separate shower, garden tub and a walk-in closet. Your new home is located on the highly desired northwest side which means you'll enjoy easy commutes with major highways nearby, quick access to shopping, dining, and entertainment. The subdivision has a community pool, playground, and pavilion. Zoned for Northside ISD, the availability of Google and AT&T fiber ensure a seamless blend of education and technology. Don't miss this incredible opportunity to own a home that perfectly matches your lifestyle and budget. Situated just minutes from Lackland AFB, SeaWorld, downtown, and more, this home puts you in the heart of it all. Schedule a tour today and discover your dream home!
$179,000
7418 MEADOW HL San Antonio, TX 78251
- Type:
- Single Family
- Sq.Ft.:
- 1,237
- Status:
- Active
- Beds:
- 3
- Lot size:
- 0.15 Acres
- Year built:
- 1973
- Baths:
- 2.00
- MLS#:
- 1791411
- Subdivision:
- PIPERS MEADOW
ADDITIONAL INFORMATION
Beautiful one-story home. Vinyl floors, with tiled bathrooms. Great kitchen area next to the living/family area! Spacious master suite with walk-in closet, with shower. Two car garage*Large backyard with trees and covered patio area*
- Type:
- Single Family
- Sq.Ft.:
- 1,448
- Status:
- Active
- Beds:
- 3
- Lot size:
- 0.12 Acres
- Year built:
- 1986
- Baths:
- 2.00
- MLS#:
- 1791225
- Subdivision:
- WOOD GLEN
ADDITIONAL INFORMATION
Gorgeous 2 story home in the community of Wood Glen backs up to a greenbelt & offers lovely curb appeal w/mature trees & established lawn/landscape. Interior features include open floor plan, soaring ceilings, ceramic tile in living, kitchen/dining area. Kitchen features SS appliances, smooth surface stove/range, breakfast nook & lots of cabinet storage. Spacious master upstairs w/full bath, dual vanities & walk-in closet. Loft area overlooks family room below.
- Type:
- Single Family
- Sq.Ft.:
- 2,802
- Status:
- Active
- Beds:
- 4
- Lot size:
- 0.17 Acres
- Year built:
- 2005
- Baths:
- 4.00
- MLS#:
- 1788432
- Subdivision:
- Magnolia Heights II
ADDITIONAL INFORMATION
SELLER OFFERING UP TO $2000 IN CONCESSIONS! Step into this stunning 4-bedroom, 3.5-bathroom home with an open layout and lofty ceilings, creating an inviting and airy atmosphere. The spacious kitchen, ideal for culinary adventures, features ample cabinetry and storage space. The primary bedroom on the ground floor offers a luxurious en suite bathroom for ultimate relaxation. Upstairs, a loft area overlooks the main living room and provides a versatile space for entertainment or a cozy retreat. The remaining three bedrooms are generously sized, offering comfort and privacy for all family members. The expansive backyard is a blank canvas, ready for your personal touches to transform it into your dream oasis, complete with a covered patio and shed. This home boasts direct proximity to Sea World, Highway 151 and 1604, as well as nearby shopping and dining, making it the perfect blend of convenience and comfort. Schedule your showing today!

| Copyright © 2024, Houston Realtors Information Service, Inc. All information provided is deemed reliable but is not guaranteed and should be independently verified. IDX information is provided exclusively for consumers' personal, non-commercial use, that it may not be used for any purpose other than to identify prospective properties consumers may be interested in purchasing. |
San Antonio Real Estate
The median home value in San Antonio, TX is $254,600. This is lower than the county median home value of $267,600. The national median home value is $338,100. The average price of homes sold in San Antonio, TX is $254,600. Approximately 47.86% of San Antonio homes are owned, compared to 43.64% rented, while 8.51% are vacant. San Antonio real estate listings include condos, townhomes, and single family homes for sale. Commercial properties are also available. If you see a property you’re interested in, contact a San Antonio real estate agent to arrange a tour today!
San Antonio, Texas 78251 has a population of 1,434,540. San Antonio 78251 is less family-centric than the surrounding county with 31.3% of the households containing married families with children. The county average for households married with children is 32.84%.
The median household income in San Antonio, Texas 78251 is $55,084. The median household income for the surrounding county is $62,169 compared to the national median of $69,021. The median age of people living in San Antonio 78251 is 33.9 years.
San Antonio Weather
The average high temperature in July is 94.2 degrees, with an average low temperature in January of 40.5 degrees. The average rainfall is approximately 32.8 inches per year, with 0.2 inches of snow per year.
