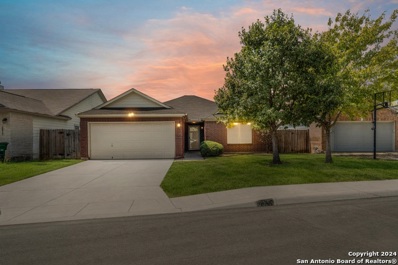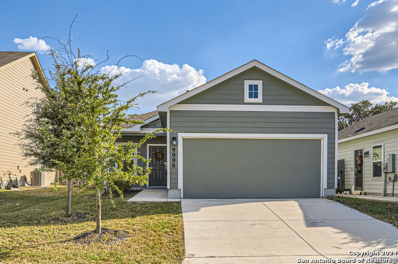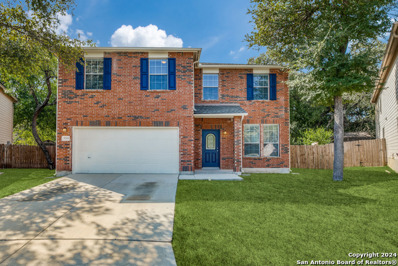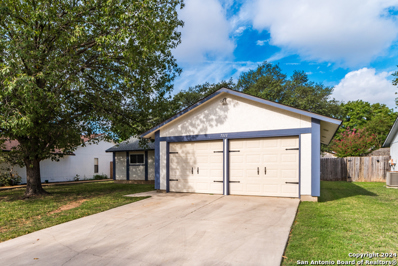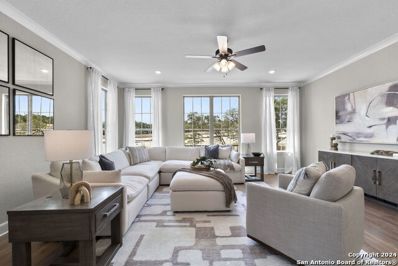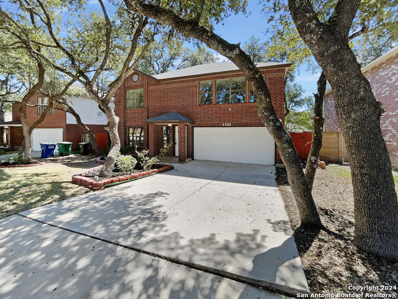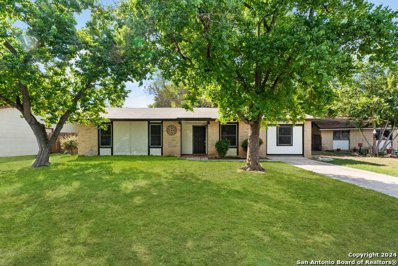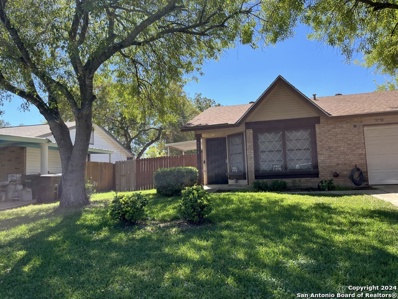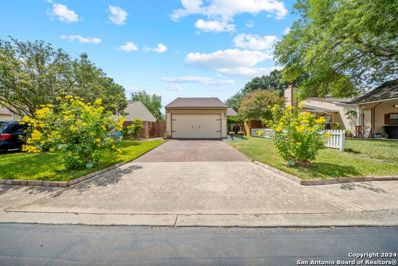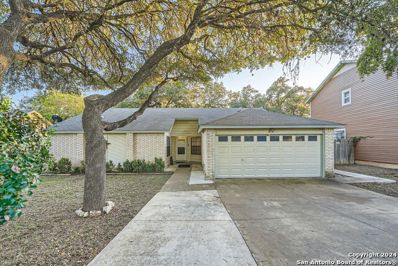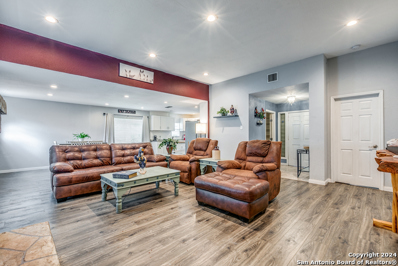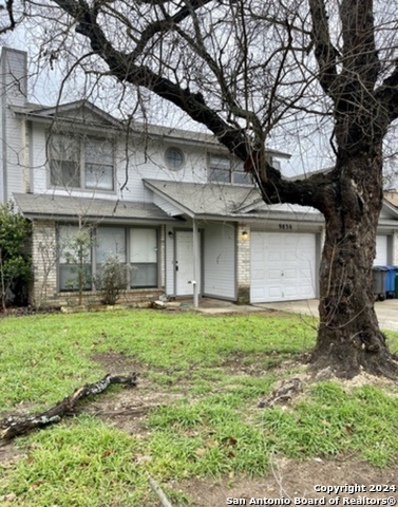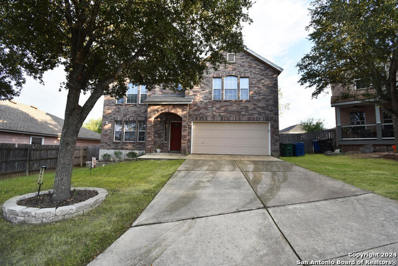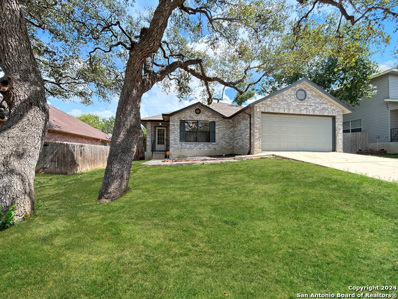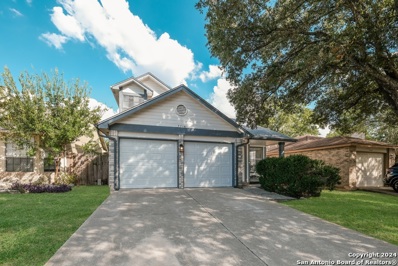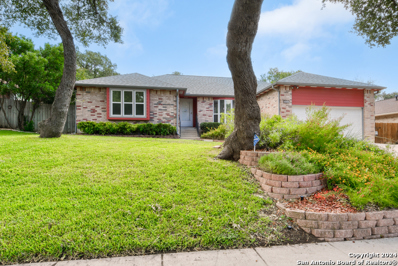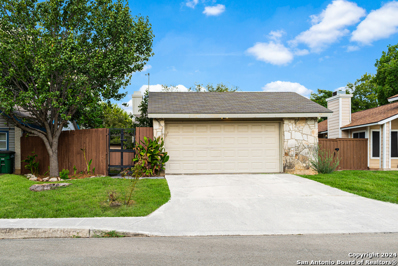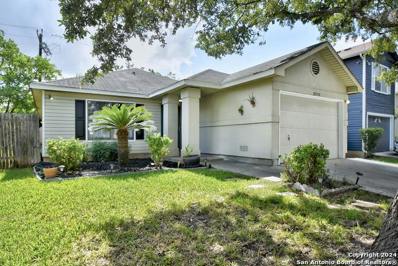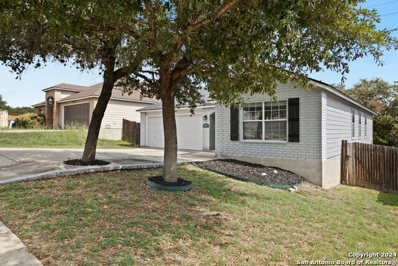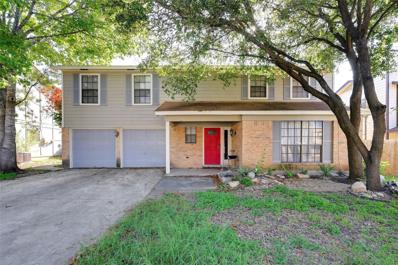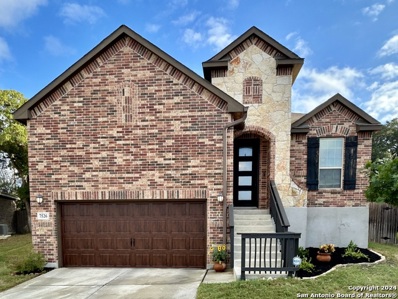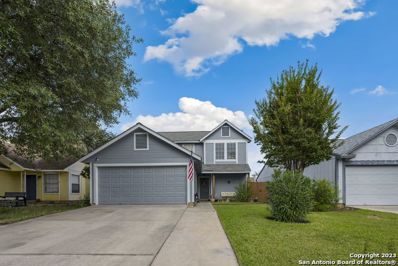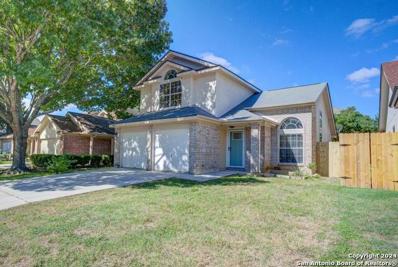San Antonio TX Homes for Rent
$299,500
6823 Tezel Bnd San Antonio, TX 78250
- Type:
- Single Family
- Sq.Ft.:
- 1,693
- Status:
- Active
- Beds:
- 3
- Lot size:
- 0.15 Acres
- Year built:
- 2001
- Baths:
- 2.00
- MLS#:
- 1814000
- Subdivision:
- Tezel Oaks
ADDITIONAL INFORMATION
Welcome to the highly sought-after Tezel Oaks subdivision-where you'll find a fantastic home with **no HOA**! Step into a spacious foyer, perfect for a mudroom storage bench, leading you into an inviting open floor plan that boasts **zero carpet**- only consistent tile throughout! Enjoy a separate dining room, a large living room, and a great eat-in kitchen, which features abundant counter and cabinet space, plus a built-in desk for your convenience. The sizable laundry room conveniently adjoins the pantry. This thoughtful layout offers two bedrooms at the front, providing a perfect escape from the master suite tucked away at the back-ideal for families! The master bathroom features a separate tub and shower, a private toilet room, double vanities, a built-in linen cabinet, and a huge closet for all your storage needs. Step outside to a **covered patio** that overlooks a large backyard with no direct neighbors behind, ensuring your privacy. This home also offers income potential, having been a successful short-term and long-term rental. Furniture is negotiable, and the washer, dryer, and refrigerator stay! Why consider new construction when you can have this gem?
- Type:
- Single Family
- Sq.Ft.:
- 1,450
- Status:
- Active
- Beds:
- 3
- Lot size:
- 0.1 Acres
- Year built:
- 2019
- Baths:
- 2.00
- MLS#:
- 1813970
- Subdivision:
- North Oak Meadows
ADDITIONAL INFORMATION
Welcome to this charming one-story home, offering the perfect blend of comfort and style. The heart of the home is the modern kitchen, featuring granite countertops, stainless steel appliances, and ample storage for all your culinary needs. The open-concept design seamlessly connects the kitchen to the spacious living room, making it ideal for entertaining or spending quality time with family. This home offers three generously sized bedrooms, including a luxurious primary suite complete with a walk-in shower and a large walk-in closet. The additional two bedrooms are perfect for guests or family members, offering plenty of space and natural light. With its thoughtful layout and move-in ready appeal, this home is the perfect place to start your next chapter. Discounted rate options and no lender fee future refinancing may be available for qualified buyers of this home.
- Type:
- Single Family
- Sq.Ft.:
- 3,329
- Status:
- Active
- Beds:
- 4
- Lot size:
- 0.16 Acres
- Year built:
- 2004
- Baths:
- 3.00
- MLS#:
- 1813807
- Subdivision:
- CORAL SPRINGS
ADDITIONAL INFORMATION
Welcome to 7219 Bluemist Point! This charming 4 bedroom 2.5 bath brick home features an open floor plan and a beautifully designed kitchen with new appliances and an office. The residence is very spacious and offers multiple family rooms which makes it perfect for hosting! This home is situated in a cud-de-sac, providing an ideal location with minimal traffic and no rear neighbors. Not to mention, the elementary school is located just out side the community and you'll have access to shopping, dining, and entertainment options. Schedule a showing today!
- Type:
- Single Family
- Sq.Ft.:
- 1,188
- Status:
- Active
- Beds:
- 3
- Lot size:
- 0.16 Acres
- Year built:
- 1982
- Baths:
- 2.00
- MLS#:
- 1814001
- Subdivision:
- NORTHWEST CROSSING
ADDITIONAL INFORMATION
CHARMING HOME IN DESIRABLE NORTHWEST CROSSING! Loated in the soughtafter Northwest Crossing neighborhood, this beautifully remodeled home offers both comfort and convenience. The upgraded kitchen futures stunning granite countertops perfect for culinary enthusiasts.Relax in the cozy living room with a beautiful chimney,or step outside to the spacious backyard, ideal for outdoor entertaining.The home boasts an open floor plan with tastefully remodeled bedrooms and modern amenities,including a tankless and water softner for added efficiency.Set in a popular school district,this property is perfect for families .Enjoy the neighborhood's style amenities, including , pool, park, tennis courts and a clubhouse. Dont miss the opportunity to own this gem in Northwest Crossing!!
- Type:
- Single Family
- Sq.Ft.:
- 1,420
- Status:
- Active
- Beds:
- 3
- Lot size:
- 0.26 Acres
- Year built:
- 1976
- Baths:
- 2.00
- MLS#:
- 1810240
- Subdivision:
- SILVER CREEK
ADDITIONAL INFORMATION
Welcome home to 8703 Timber Point St! This delightful 3 bedroom, 2 bathroom property is situated on a spacious .26 acre lot, offering a wonderful blend of comfort and opportunity! This home features a solid foundation and an inviting layout with plenty of natural light. The living area provides a cozy space for relaxation, while the kitchen offers ample room for culinary creativity. The generously sized primary suite creates a comfortable retreat, perfect for unwinding after a long day. The expansive lot presents endless possibilities for outdoor activities, gardening, or creating your own backyard oasis. Imagine summer barbecues and evening gatherings in your spacious yard! Located in a friendly neighborhood with easy access to amazing neighborhood amenities, schools, shopping, and dining, this property is perfect for those looking to invest in a home with great potential. Don't miss the chance to make this house your own! Schedule your tour today!
- Type:
- Single Family
- Sq.Ft.:
- 1,818
- Status:
- Active
- Beds:
- 3
- Lot size:
- 0.06 Acres
- Year built:
- 2024
- Baths:
- 3.00
- MLS#:
- 1813601
- Subdivision:
- ROSEMONT HEIGHTS
ADDITIONAL INFORMATION
**Open House Saturday 10/5 & Sunday 10/6, 10 am - 6 pm** The Palmer at 9011 Summerwood Bend in Rosemont Heights is a 3 bedroom, 2.5 bath home styled with a beautiful Colonial front elevation and features Rosehaven's Premium Grey interior finish package, including Portchester Oak LVP flooring on the primary level, modern shaker kitchen cabinetry, Valle Nevado Granite kitchen countertops, and gorgeous pendant lighting. The result is stunning, especially when you soak in the large open floor plan and the lush greenbelt views from the kitchen and dining room. The home is also extremely functional, with a large walk-in closet, double vanity, and oversized walk-in shower in the primary bedroom, plus two additional bedrooms, and a well-designed game room convenient to the backyard. Rosemont Heights is a small, private, gated oasis in the center of the most economically vibrant part of the city near the Medical Center, USAA, UTSA, Valero, and other major employers. It is 8 minutes from the Shops at La Cantera and 5 minutes from an HEB Plus, Target, and Lowes. It is served by several nearby Northside ISD schools, including O'Connor High School, Stevenson Middle School, and Braun Station Elementary. A children's park is located on the private grounds of the community as well as a dog run, and for those looking for more challenging outdoor options, OP Schnabel Park and the Leon Creek Greenway are 5 minutes away. Rosemont Heights is built by Rosehaven Homes, a local San Antonio builder committed to classic architecture and green building standards. You will be amazed at how much effort is put into making your new home beautiful and how many green building upgrades come as standard features, such as foam insulation, a conditioned attic, an electric car charger, a high efficiency air conditioner, and more. With fewer than 85 home sites available, this community is expected to sell out quickly. Call Rosehaven Homes today to learn more. Rosehaven Homes Making the world more beautiful and sustainable, one home at a time. *Please note, these photos are of a different property but reflect a similar style.*
Open House:
Monday, 11/25 2:00-1:00AM
- Type:
- Single Family
- Sq.Ft.:
- 2,120
- Status:
- Active
- Beds:
- 3
- Lot size:
- 0.15 Acres
- Year built:
- 1992
- Baths:
- 3.00
- MLS#:
- 1813209
- Subdivision:
- THE CROSSING
ADDITIONAL INFORMATION
Welcome to your dream home! This property features a neutral paint scheme and fresh interior paint, creating a clean, modern feel. The kitchen is a chef's delight, equipped with a convenient island, an accent backsplash, and stainless steel appliances. The adjacent primary bedroom is a serene retreat with a large walk-in closet providing ample storage. The primary bathroom offers a luxurious separate tub and shower for ultimate relaxation. Step outside to enjoy a serene patio and a fenced backyard, perfect for private outdoor enjoyment. With partial flooring replacement adding to its updated appeal, this property is a must-see! This home has been virtually staged to illustrate its potential.
- Type:
- Low-Rise
- Sq.Ft.:
- 1,005
- Status:
- Active
- Beds:
- 2
- Year built:
- 1985
- Baths:
- 2.00
- MLS#:
- 1813276
- Subdivision:
- MEADOW POINTE SUB'D
ADDITIONAL INFORMATION
Great Condo, Bus stop at right of front door about 50 ft. approx. and right across Northwest Crossing Elementary. One Level Unit with separate Parking for approx. 4-Vehicles or more. Great area, Excuse Tenant's boxes, getting ready to move by November 30th, 2024, so you can prepare for a December Christmas in your prestigious Condo, and Decorate your Corner Front Yard. Owner will freshen up or you can, "your choice".
- Type:
- Single Family
- Sq.Ft.:
- 1,302
- Status:
- Active
- Beds:
- 3
- Lot size:
- 0.18 Acres
- Year built:
- 1979
- Baths:
- 2.00
- MLS#:
- 1812736
- Subdivision:
- EMERALD VALLEY
ADDITIONAL INFORMATION
Welcome to Cliff Bank a charming 3-bedroom, 2-bath home nestled in a quiet, family-friendly neighborhood. Featuring clean tile through a cozy floor plan, custom cabinetry and backsplash in the kitchen, fresh paint, a converted garage for plenty of storage and a spacious backyard perfect for entertaining. Natural light floods the living spaces, and sunroom creating a warm and welcoming atmosphere. Conveniently located near schools, parks, and shopping centers. This 1,302 sqft house is Move-in ready and makes the perfect starter home for any family.
- Type:
- Single Family
- Sq.Ft.:
- 936
- Status:
- Active
- Beds:
- 3
- Lot size:
- 0.31 Acres
- Year built:
- 1982
- Baths:
- 1.00
- MLS#:
- 1812258
- Subdivision:
- HIDDEN MEADOW
ADDITIONAL INFORMATION
- Type:
- Single Family
- Sq.Ft.:
- 836
- Status:
- Active
- Beds:
- 2
- Lot size:
- 0.11 Acres
- Year built:
- 1984
- Baths:
- 1.00
- MLS#:
- 1811168
- Subdivision:
- HIDDEN MEADOW
ADDITIONAL INFORMATION
Discover your perfect sanctuary in this beautiful 2-bedroom, 1-bath home that offers a perfect blend of comfort and style. Enjoy the high ceilings that bathe the open and airy floor plan in natural light. Cozy up by the wood fireplace on chilly evenings. The modern tiled walk-in shower adds to the appeal of this forever home! Included for comfort is the whole house Water Softener and the Reverse Osmosis tap in the kitchen. Step outside to your private oasis, featuring an extended covered patio and a sun-drenched slab perfect for entertaining under the sun and stars! With a 1.5-car garage, storage shed, and convenient location near shopping and entertainment, this home offers the perfect blend of comfort and convenience. Don't miss this opportunity to make it yours so, schedule a tour today and experience the lifestyle you deserve!
- Type:
- Single Family
- Sq.Ft.:
- 1,567
- Status:
- Active
- Beds:
- 4
- Lot size:
- 0.2 Acres
- Year built:
- 1983
- Baths:
- 2.00
- MLS#:
- 1811961
- Subdivision:
- NORTHWEST CROSSING
ADDITIONAL INFORMATION
Take a look at this well maintained 1 story house in the Webwood neighborhood of Northwest Crossing. Enjoy the open floor plan with fireplace in the family room. Have your morning coffee or afternoon tea on the covered patio. Savor that home-cooked meal in the breakfast room overlooking the backyard. Separate dining room. This house boasts 4 bedrooms. Playset too! Ceramic tile throughout. Primary suite offers walk-in-closet and ensuite.
- Type:
- Single Family
- Sq.Ft.:
- 1,810
- Status:
- Active
- Beds:
- 3
- Lot size:
- 0.13 Acres
- Year built:
- 1986
- Baths:
- 2.00
- MLS#:
- 1811828
- Subdivision:
- GREAT NORTHWEST
ADDITIONAL INFORMATION
Welcome to 9214 Tree Village this home is a very open concept, with many upgrades and no carpet in a well-sought-after NISD neighborhood Culdasac Street. This home has been well maintained. The tall 10 ft ceiling in the great room boasts an atmosphere of openness and relaxation. The additional living space in the garage conversion could include a 4th bedroom or a great family entertainment area. Recessed dimmer switch lighting throughout the home. There is a lot of closet space in the primary bedroom. All AC attic duct work was replaced with new AC duct installation last summer. All exterior facia has been replaced with Hardi board along with some of the exterior siding. Two sides of the backyard have been replaced with a 6-foot chain link fence and privacy covering so you will not have to worry about the replacement of this portion of the fence. Picture window and New window replacement in 3 major rooms. Shed Approx 12X12 can be converted into an outdoor Oasis or storage area, electricity is hooked up to the building, and the floor is constructed with IPE a Brazilian hardwood that is rot-resistant. The home is located in the Northside School District close to Sea World, shopping malls, and grocery stores. It is also an easy commute to major highways. Come and view this home you will fall in love with It!
$315,000
9836 ARDASH LN San Antonio, TX 78250
- Type:
- Other
- Sq.Ft.:
- 2,338
- Status:
- Active
- Beds:
- n/a
- Lot size:
- 0.16 Acres
- Year built:
- 1984
- Baths:
- MLS#:
- 1811846
- Subdivision:
- NORTHWEST CROSSING
ADDITIONAL INFORMATION
This duplex in Northwest Crossing presents a fantastic opportunity for investors or homeowners looking for a property in a highly desirable area. Located in the popular NISD school district, both units come with their own fireplace and a one-car garage, providing extra storage or parking. The first unit, 9836, has been recently painted inside and features ceramic tile and NEW (March 2024) vinyl plank flooring throughout, with no carpet in sight. It offers two bedrooms, two full bathrooms, and a convenient half-bath downstairs, perfect for guests. The second unit, 9838, is a cozy two-bedroom, one-bathroom space with an additional half-bath on the main floor. With all bedrooms located upstairs for privacy, this duplex is well-situated near Loop 1604 and 151, offering easy access for commuters. It's also close to the shopping and dining options of Alamo Ranch and Shaenfield, making it an attractive location for tenants or homeowners alike.
- Type:
- Single Family
- Sq.Ft.:
- 2,740
- Status:
- Active
- Beds:
- 4
- Lot size:
- 0.16 Acres
- Year built:
- 2005
- Baths:
- 3.00
- MLS#:
- 1811431
- Subdivision:
- MAINLAND OAKS
ADDITIONAL INFORMATION
Welcome to your spacious new home! This house has what a lot of families desire..plenty of space. It is located on a quiet cut-de-sac! Downstairs you will find ample amounts of room for whatever size furniture you may have. A cozy fireplace in the family room. The island kitchen is open and has granite counter tops along with tons of cabinet space. This house was built to entertain friends, families and events like birthday parties etc.. Upstairs you will find 4 very spacious bedrooms, along with 2 full bathrooms, and a game room/loft area. The oversized back yard hosts a large deck and several planters for gardening. This home is truly a rare find and has been well taken care of. This house will give you huge savings on your electricity bills as it comes with paid off solar panels! Along with a paid off water softner system with reverse osmosis, no hard water here! HVAC replaced inside and out in Dec. 2022, new water heater Sept 2024, along with stove, microwave and dishwasher all from 2023. Close to shopping, restaurants, NSA-TX, and an easy commute to Lackland. Wonderful NISD schools. NO HOA!
- Type:
- Single Family
- Sq.Ft.:
- 1,764
- Status:
- Active
- Beds:
- 3
- Lot size:
- 0.14 Acres
- Year built:
- 1997
- Baths:
- 2.00
- MLS#:
- 1811125
- Subdivision:
- KINGSWOOD HEIGHTS
ADDITIONAL INFORMATION
Come checkout this spacious 3 bedroom 2 bath home! All new flooring and baseboards throughout the entire home. All new paint throughout the home. Large open kitchen area with kitchen island. Great size master bedroom with Large walk in closet. Master bath with double vanity. Unique hallway shelving located in the living room. Great backyard area with patio deck. Great location in the northwest side of San Antonio with easy access to 1604, and minutes from UTSA, La Cantera, the Rim, Sea World, Alamo Ranch, Helotes, and Northwest Vista.
$220,000
7718 BRANSTON San Antonio, TX 78250
- Type:
- Single Family
- Sq.Ft.:
- 1,317
- Status:
- Active
- Beds:
- 3
- Lot size:
- 0.1 Acres
- Year built:
- 1986
- Baths:
- 2.00
- MLS#:
- 1811040
- Subdivision:
- NORTHWEST CROSSING
ADDITIONAL INFORMATION
OPEN HOUSE Saturday, NOV 9th 12:00pm - 3:00pm-----------------------------Welcome to your new home at 7718 Branston, a delightful property located in the sought-after Northwest Crossing neighborhood. This charming residence boasts three bedrooms and two full bathrooms, providing ample space for living. The stunning Saltillo tile flooring throughout the home adds a unique charm, while the open floor plan creates a welcoming environment for both daily living and entertaining. With high ceilings and a spacious loft area that can easily be transformed into a secondary living room or office, this home is designed for versatility. The generous, fully fenced backyard invites outdoor enjoyment and gatherings. Conveniently situated near schools, shopping, and parks, with easy access to Loop 1604, this location truly has it all. The HVAC system is only two years old, ensuring comfort in every season. Don't miss your chance to own this lovely home.
- Type:
- Single Family
- Sq.Ft.:
- 1,950
- Status:
- Active
- Beds:
- 4
- Lot size:
- 0.23 Acres
- Year built:
- 1984
- Baths:
- 2.00
- MLS#:
- 1810661
- Subdivision:
- THE HILLS
ADDITIONAL INFORMATION
Went back on market because buyer's financing fell thru. Welcome to this beautifully maintained single-story residence featuring 4 spacious bedrooms and 2 baths, perfect for comfortable living. Enjoy a thoughtfully designed split floorplan, showcasing no carpet throughout-only ceramic tile and Pergo flooring. The inviting living room boasts a vaulted ceiling, creating an airy ambiance, complemented by a cozy fireplace and a ceiling fan. The gourmet kitchen is a chef's delight, featuring granite counters, abundant workspace, self-closing cabinets and drawers, and stainless steel appliances. An eat-in breakfast area invites casual meals, while a separate dining area is perfect for entertaining.Retreat to the primary bedroom, complete with a vaulted ceiling, ceiling fan and ensuite bath featuring a double vanity and a spacious walk-in closet. Step outside to your partially screened-in/glass porch and enjoy the covered deck-ideal for relaxing or hosting gatherings. The beautifully landscaped front and backyard includes a convenient storage shed and a sprinkler system to keep your outdoor space vibrant year-round. Additional highlights include gutters for easy maintenance and a serene setting that feels like home. Don't miss your chance to own this exceptional property!
- Type:
- Single Family
- Sq.Ft.:
- 1,183
- Status:
- Active
- Beds:
- 3
- Lot size:
- 0.11 Acres
- Year built:
- 1979
- Baths:
- 2.00
- MLS#:
- 1810653
- Subdivision:
- NEW TERRITORIES
ADDITIONAL INFORMATION
Welcome to this delightful 3-bedroom, 2-bathroom garden home nestled in the highly sought-after New Territories subdivision. With 1,183 square feet of thoughtfully designed living space, this home offers a cozy yet functional layout perfect for both relaxation and entertainment. Step inside to a warm and inviting living room with a fireplace, perfect for those cooler Texas evenings. The updated kitchen features modern finishes, a spacious farmhouse sink, and plenty of storage, making it a chef's dream. A flexible dining area can easily double as a second living space or home office. Outside, you'll find your own personal oasis with an outdoor fire pit, perfect for gathering with friends and family. The backyard also includes a unique chicken coop that can be converted into a greenhouse or shed, offering plenty of versatility. Whether you're into sunbathing, yoga, or simply relaxing, the dedicated tanning and yoga area adds an extra touch of tranquility to your outdoor living space. This home is ideally located just minutes from 1604 and 151, providing easy access to SeaWorld, UTSA, Lackland Air Force Base, and top-rated NISD schools. Don't miss out on this gem-schedule a tour today!
- Type:
- Single Family
- Sq.Ft.:
- 1,328
- Status:
- Active
- Beds:
- 3
- Lot size:
- 0.12 Acres
- Year built:
- 1994
- Baths:
- 2.00
- MLS#:
- 1810502
- Subdivision:
- NEW TERRITORIES
ADDITIONAL INFORMATION
Take a look at this charming 3-bedroom, 2-bathroom spacious home which offers 1,328sqft of comfortable living space. Built in 1994, this single-story residence sits on a 0.12-acre lot with mature trees, featuring a beautifully landscaped front yard and a large backyard perfect for outdoor activities. Inside, the home boasts brand-new laminate flooring, new kitchen countertops, and other moderate updates throughout. The spacious living room, cozy dining area, and bright kitchen with a breakfast nook create a warm and inviting atmosphere. The primary bedroom includes a walk-in closet and en-suite bath, while two additional bedrooms provide flexibility for a guest room, home office, or kids' room. A one-car garage, ceiling fans, and included appliances such as a refrigerator, stove/range, dishwasher, and garage door opener add to the convenience. Located in the Northside School District, this move-in ready home is perfect.
- Type:
- Single Family
- Sq.Ft.:
- 1,550
- Status:
- Active
- Beds:
- 3
- Lot size:
- 0.14 Acres
- Year built:
- 2006
- Baths:
- 2.00
- MLS#:
- 1810335
- Subdivision:
- MAINLAND OAKS
ADDITIONAL INFORMATION
Welcome to your dream home! This beautifully updated 3-bedroom, 2-bath residence offers the perfect blend of comfort and convenience, all on one level. Step inside to discover an inviting open layout, showcasing a seamless flow from room to room. Say goodbye to carpet-this home features easy-to-maintain tile in the main living areas and engineered wood flooring in the bedrooms, providing both elegance and practicality. The bright and airy kitchen is a chef's delight, boasting ample counter space and a spacious pantry. With room for a center island and a cozy breakfast nook, it's perfect for gatherings and entertaining friends. Enjoy abundant natural light throughout the home, enhancing the inviting atmosphere. The primary suite is a true retreat, featuring an updated bathroom and a generous walk-in closet that offers plenty of storage. Step outside to a spacious yard that's perfect for outdoor living. The large deck and extended patio slab create an ideal setting for barbecues, relaxation, and enjoying the beautiful San Antonio weather. Don't miss this opportunity to own a home that perfectly balances modern comfort with everyday functionality. Schedule a showing today!
- Type:
- Single Family
- Sq.Ft.:
- 1,629
- Status:
- Active
- Beds:
- 3
- Lot size:
- 0.17 Acres
- Year built:
- 1980
- Baths:
- 3.00
- MLS#:
- 1398269
- Subdivision:
- Grand Junction Ns
ADDITIONAL INFORMATION
Welcome to this charming two-story home, nestled in a serene neighborhood that exudes warmth and tranquility. The spacious living room, complete with a cozy fireplace, creates an inviting space for relaxation and family gatherings. The recently updated kitchen features modern appliances and ample storage, making it ideal for culinary enthusiasts. Outdoors, the backyard offers a peaceful retreat, perfect for gardening or simply enjoying the open sky. With mature landscaping and an attached 2-car garage, this home provides both comfort and convenience. Don’t miss the opportunity to make this your dream home—schedule your private showing today!
$389,900
7526 COVE WAY San Antonio, TX 78250
- Type:
- Single Family
- Sq.Ft.:
- 2,592
- Status:
- Active
- Beds:
- 3
- Lot size:
- 0.27 Acres
- Year built:
- 2017
- Baths:
- 3.00
- MLS#:
- 1810011
- Subdivision:
- NORTHCHASE
ADDITIONAL INFORMATION
OPEN HOUSE 11/23 Saturday 12-4 PM Come see this Gorgeous, Energy Efficient Meritage Home built in 2017. This home is also for Lease MLS#1817014. The Cimarron floor plan is similar to a single story home with all living spaces and office on the primary level. Walk into an Open floor plan connecting living room, a large island kitchen and dining space. Also the Primary bedroom & two secondary bedrooms. A Bonus area upstairs includes a large game room with half bath. Lovely wrap around covered patio out back. Mature trees on this Oversized lot. Large slab currently used as a basketball "half court". A huge storage building by "Tuff Shed". Decorative features through out.
- Type:
- Single Family
- Sq.Ft.:
- 1,134
- Status:
- Active
- Beds:
- 3
- Lot size:
- 0.1 Acres
- Year built:
- 1986
- Baths:
- 2.00
- MLS#:
- 1809959
- Subdivision:
- NORTHWEST CROSSING
ADDITIONAL INFORMATION
Welcome to your future home! This charming residence boasts three bedrooms and two bathrooms, offering comfort and convenience. Nestled just moments away from an array of fantastic shopping and dining opportunities, you'll have all your favorite destinations right at your doorstep. Inside, you'll find a cozy layout with the primary bedroom and a full bathroom thoughtfully placed on the ground floor, while the two remaining bedrooms are nestled upstairs. Don't miss the chance to preview your next dream home
$274,000
6931 QUAIL BR San Antonio, TX 78250
- Type:
- Single Family
- Sq.Ft.:
- 1,395
- Status:
- Active
- Beds:
- 3
- Lot size:
- 0.1 Acres
- Year built:
- 1994
- Baths:
- 3.00
- MLS#:
- 1809276
- Subdivision:
- QUAIL CREEK
ADDITIONAL INFORMATION
This charming 3-bedroom, 2.5-bathroom two-story home is ready for you to move in and make your own! With high ceilings that enhance the spacious living area, you'll feel right at home the moment you step inside. The family room or dining area has a cozy fireplace, perfect for gatherings or quiet nights in. Step outside onto the covered patio, where a delightful swing awaits you- perfect for entertaining friends or enjoying peaceful evenings. The main level has been updated with new flooring in 2022, providing a fresh and modern feel throughout the space. Retreat to the Master Bedroom, where the large window bathes the room in natural light, creating a calming atmosphere. Nestled in a tranquil neighborhood with a single entrance and exit, this home offers a peaceful oasis while still being conveniently located within walking distance of Elrod Elementary and Middle Schools. Enjoy the benefits of nearby shopping and easy access to major roadways.


Listings courtesy of Unlock MLS as distributed by MLS GRID. Based on information submitted to the MLS GRID as of {{last updated}}. All data is obtained from various sources and may not have been verified by broker or MLS GRID. Supplied Open House Information is subject to change without notice. All information should be independently reviewed and verified for accuracy. Properties may or may not be listed by the office/agent presenting the information. Properties displayed may be listed or sold by various participants in the MLS. Listings courtesy of ACTRIS MLS as distributed by MLS GRID, based on information submitted to the MLS GRID as of {{last updated}}.. All data is obtained from various sources and may not have been verified by broker or MLS GRID. Supplied Open House Information is subject to change without notice. All information should be independently reviewed and verified for accuracy. Properties may or may not be listed by the office/agent presenting the information. The Digital Millennium Copyright Act of 1998, 17 U.S.C. § 512 (the “DMCA”) provides recourse for copyright owners who believe that material appearing on the Internet infringes their rights under U.S. copyright law. If you believe in good faith that any content or material made available in connection with our website or services infringes your copyright, you (or your agent) may send us a notice requesting that the content or material be removed, or access to it blocked. Notices must be sent in writing by email to [email protected]. The DMCA requires that your notice of alleged copyright infringement include the following information: (1) description of the copyrighted work that is the subject of claimed infringement; (2) description of the alleged infringing content and information sufficient to permit us to locate the content; (3) contact information for you, including your address, telephone number and email address; (4) a statement by you that you have a good faith belief that the content in the manner complained of is not authorized by the copyright owner, or its agent, or by the operation of any law; (5) a statement by you, signed under penalty of perjury, that the inf
San Antonio Real Estate
The median home value in San Antonio, TX is $254,600. This is lower than the county median home value of $267,600. The national median home value is $338,100. The average price of homes sold in San Antonio, TX is $254,600. Approximately 47.86% of San Antonio homes are owned, compared to 43.64% rented, while 8.51% are vacant. San Antonio real estate listings include condos, townhomes, and single family homes for sale. Commercial properties are also available. If you see a property you’re interested in, contact a San Antonio real estate agent to arrange a tour today!
San Antonio, Texas 78250 has a population of 1,434,540. San Antonio 78250 is less family-centric than the surrounding county with 31.3% of the households containing married families with children. The county average for households married with children is 32.84%.
The median household income in San Antonio, Texas 78250 is $55,084. The median household income for the surrounding county is $62,169 compared to the national median of $69,021. The median age of people living in San Antonio 78250 is 33.9 years.
San Antonio Weather
The average high temperature in July is 94.2 degrees, with an average low temperature in January of 40.5 degrees. The average rainfall is approximately 32.8 inches per year, with 0.2 inches of snow per year.
