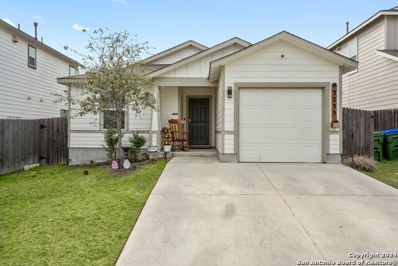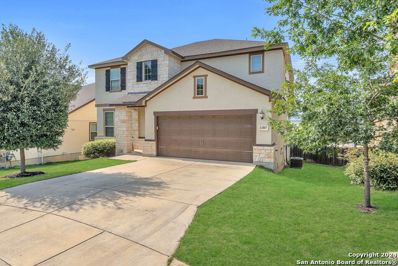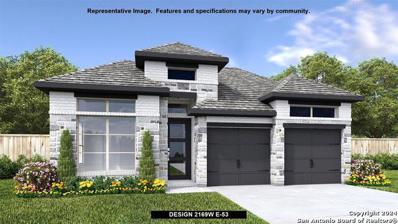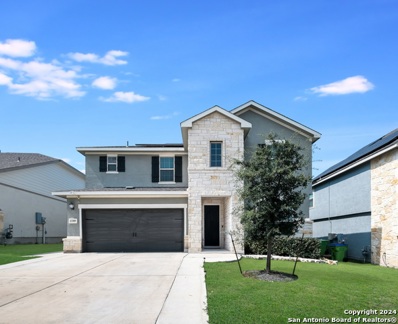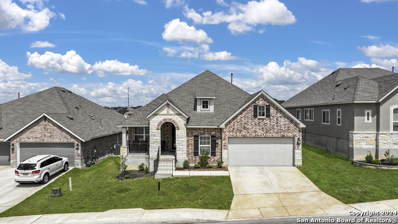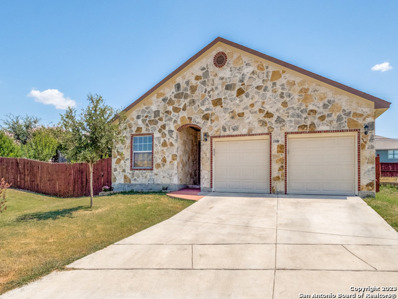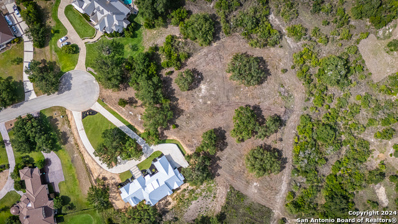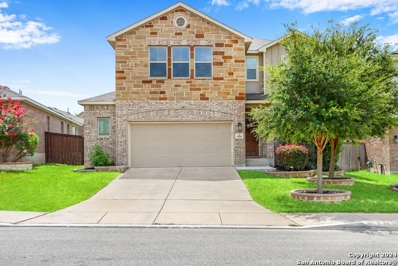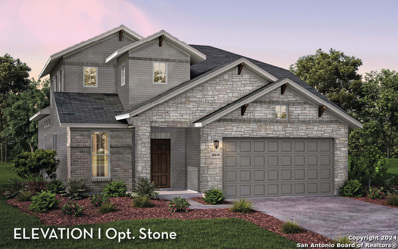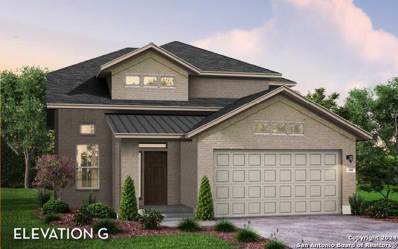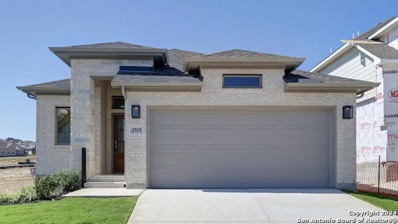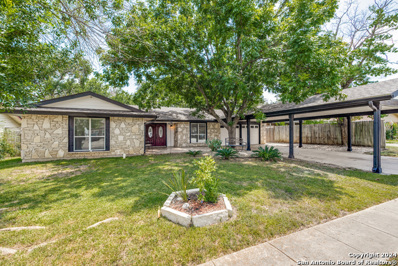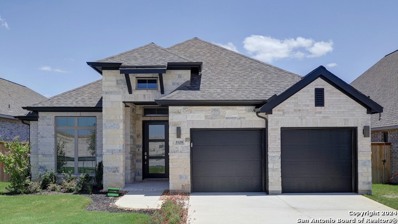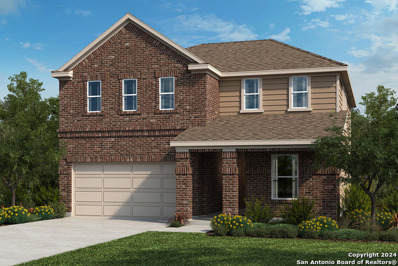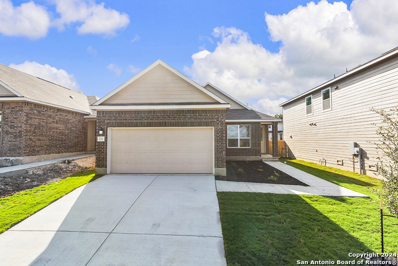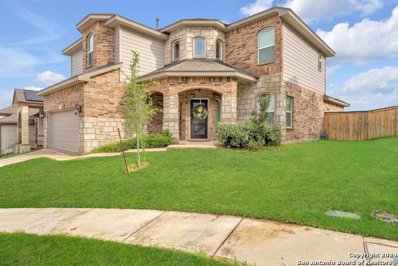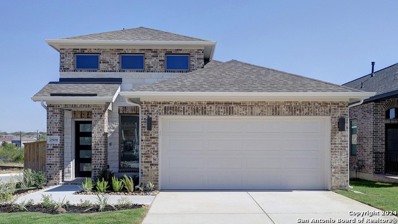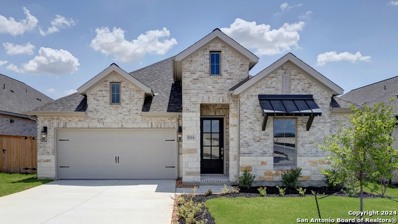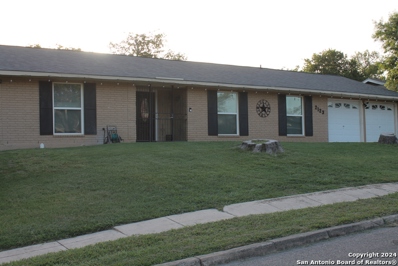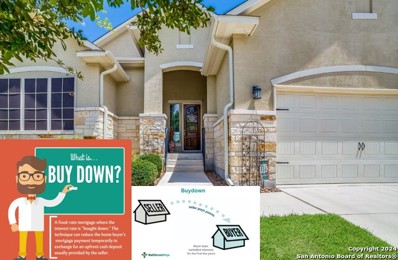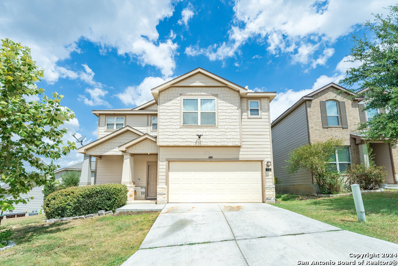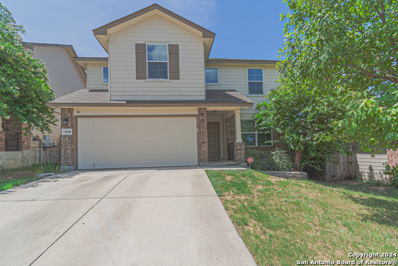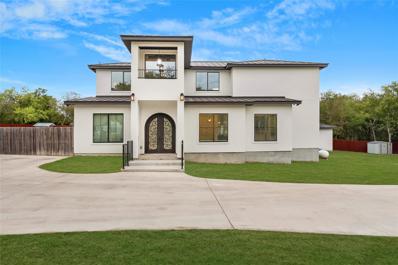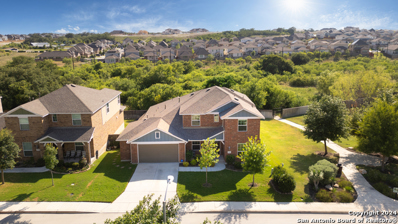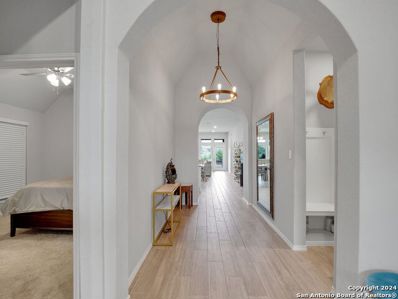San Antonio TX Homes for Rent
- Type:
- Single Family
- Sq.Ft.:
- 1,168
- Status:
- Active
- Beds:
- 3
- Lot size:
- 0.11 Acres
- Year built:
- 2020
- Baths:
- 2.00
- MLS#:
- 1797134
- Subdivision:
- STONEY CREEK
ADDITIONAL INFORMATION
Welcome to this stunning 3-bedroom, 2-bathroom home with an open floor plan, built in 2020. The modern kitchen boasts granite countertops and gas cooking, perfect for culinary enthusiasts. The master suite features a spacious walk-in closet, providing ample storage. Enjoy the convenience of a sprinkler system in both the front and backyard, ensuring lush, green lawns year-round. Ideally located near Lackland AFB, this home offers easy access to shopping, restaurants, and entertainment, as well as quick routes to highways 90 and 1604. Don't miss out on this beautiful, move-in-ready home in a prime location! Schedule your showing today.
$377,000
13807 TRIBECA San Antonio, TX 78245
- Type:
- Single Family
- Sq.Ft.:
- 3,076
- Status:
- Active
- Beds:
- 4
- Lot size:
- 0.12 Acres
- Year built:
- 2016
- Baths:
- 3.00
- MLS#:
- 1797047
- Subdivision:
- ARCADIA RIDGE PHASE 1 - BEXAR
ADDITIONAL INFORMATION
Welcome to your new spacious, well-kept home in a family-friendly neighborhood! This beautiful residence features a stunning 2-story foyer and family room, creating an open and inviting atmosphere. The expansive kitchen, complete with an oversized breakfast bar, seamlessly connects to the casual dining area and family room, perfect for entertaining and everyday living. The master retreat boasts 14-foot ceilings and a spa-like bath, providing a luxurious and serene escape. Upstairs, you'll find both a game room and a media room, offering ample space for family fun and relaxation. Conveniently located near shopping, dining, golf courses, Sea World, and Lackland AFB, you'll have easy access to the best local attractions and amenities. This home is designed with energy-efficient features to ensure a healthier and quieter living environment while saving you thousands on utility bills. Embrace the perfect blend of comfort, style, and convenience in this exceptional home!
- Type:
- Single Family
- Sq.Ft.:
- 2,169
- Status:
- Active
- Beds:
- 4
- Lot size:
- 0.17 Acres
- Year built:
- 2024
- Baths:
- 3.00
- MLS#:
- 1797037
- Subdivision:
- ARCADIA RIDGE PHASE 1 - BEXAR
ADDITIONAL INFORMATION
READY FOR MOVE-IN! Extended entry with 12-foot ceiling leads to open kitchen, dining area and family room with 10-foot ceilings throughout. Kitchen features center island with built-in seating. Family room features wall of windows. Primary suite with 10-foot ceiling and wall of windows. Dual vanities, garden tub, separate glass-enclosed shower and large walk-in closet in primary bath. A guest suite with private bath adds to this four-bedroom home. Covered backyard patio. Mud room off two-car garage.
- Type:
- Single Family
- Sq.Ft.:
- 3,323
- Status:
- Active
- Beds:
- 4
- Lot size:
- 0.14 Acres
- Year built:
- 2019
- Baths:
- 4.00
- MLS#:
- 1796921
- Subdivision:
- ARCADIA RIDGE PHASE 1 - BEXAR
ADDITIONAL INFORMATION
OPEN HOUSE! SATURDAY, NOV 2nd 12pm - 2:30pm ---------------$10,000 in Concessions, Fridge & Solar Panels convey! Assumable VA LOAN 2.9 Fixed Rate !!!--Welcome to a beautifully crafted home in the highly sought-after Arcadia Ridge community. Built in 2019, this 3,323 sq ft residence boasts modern elegance and functionality, ideal for families or anyone looking for a spacious retreat. Upon entering, you're greeted by high ceilings, an Office, and a formal dining area, setting the tone for this home's open and inviting floor plan. The large kitchen is a chef's dream, featuring elegant granite countertops, a massive island, and stylish brown cabinets, all centered around gas cooking-perfect for creating memorable meals. The primary bedroom is conveniently located downstairs, offering privacy and luxury with its beautifully finished details, separate shower, tub, and generous closet space. Upstairs, you'll find three additional bedrooms, a large family room that could double as another bedroom, and a versatile loft area-ideal for a secondary living space or entertainment zone. Outside, the spacious backyard deck is perfect for hosting outdoor gatherings, making it an entertainer's delight. This home is not just about beauty; it's also practical, featuring energy-efficient foam insulation. Located near top-rated schools and just a short drive from Lackland AFB and major highways, 13309 Romulus Way offers both convenience and quality of life. Don't miss the chance to make this stunning property your new home!
- Type:
- Single Family
- Sq.Ft.:
- 2,224
- Status:
- Active
- Beds:
- 3
- Lot size:
- 0.17 Acres
- Year built:
- 2022
- Baths:
- 2.00
- MLS#:
- 1796490
- Subdivision:
- BLOCK 32 LOT 6 2022- NEW PER P
ADDITIONAL INFORMATION
Recently built in 2022, 12831 Fort Belknap is waiting for the arrival of its new owner(s), YOU. With only one way into the newest neighborhood of Weston Oaks, this charming 1-story home features 3 bedrooms and 2 full bathrooms, with an open floor layout of 2,224 square feet. Masonry work plus brick exterior greets you into the front porch. As you enter the home, you are welcomed into your dining room, which leads into your open layout kitchen featuring an oversized island, white 42-inch cabinetry, quartz counters, a built-in oven and built-in microwave, a gas stove, and tons of recess lighting throughout. Your living and breakfast nook overlooks the kitchen and gets so much natural light. Bedrooms 1 & 2 are nestled away next to laundry and the guest bathroom. The primary bedroom is spacious enough for a king-sized bed and more. En-suite will allow you to escape into your own retreat, featuring a double vanity sink with quartz countertops and an oversized walk-shower surrounded by faux marble from top to bottom. As we go out back, you can enjoy your attached covered patio with your quick-connect gas line, easy for outdoor cooking, that overlooks your fenced-in yard. Now let's get you scheduled to view your future home today.
- Type:
- Single Family
- Sq.Ft.:
- 1,505
- Status:
- Active
- Beds:
- 3
- Lot size:
- 0.23 Acres
- Year built:
- 2009
- Baths:
- 2.00
- MLS#:
- 1796621
- Subdivision:
- DOVE CREEK
ADDITIONAL INFORMATION
MOTIVATED SELLER! This is a Unique Home in a gated community, that was built in a different style compared to the other style of properties in this subdivision. The cozy home floor plan includes features such as Ceramic Tile, Ceiling Fans throughout, Wood Cabinets, Granite Countertops, Built-in Microwave, Eat-in Kitchen, and an Interior Utility Area. The Master Bedroom has a Full Bathroom with Double Vanity Countertops, a Separate Bath & Shower, and a Water Closet. The back Covered Patio invites you to relax and enjoy a space that has a special charm to it. The home is on a corner property and there is an empty lot next door which means NO IMMEDIATE NEIGHBORS on either side of this home. Minutes away from Sea World, a Golf Course, Movie Theatres, Restaurants, Grocery Stores, Shops, Hospitals, Pharmacies, Hwy 151 and Loop 1604. This makes a great starter home or an investment property.
- Type:
- Land
- Sq.Ft.:
- n/a
- Status:
- Active
- Beds:
- n/a
- Lot size:
- 2.05 Acres
- Baths:
- MLS#:
- 1796467
- Subdivision:
- BRIGGS RANCH
ADDITIONAL INFORMATION
This over two-acre end-of-the-cul-de-sac homesite is the best available lot in the prestigious Briggs Ranch community, especially for the price. As the only undeveloped lot on the street, it stands out due to its amazing long-range views and majestic oak trees, over 50 of them. The lot is level, and the build site is cleared and ready. Engineered plans for a proposed custom home are even available upon request. Briggs Ranch stands alone as the premier community in western Bexar County. It is gated and guarded, ensuring privacy and security for its residents. The community is home to the Briggs Ranch Golf Club, an 18-hole course designed by Tom Fazio and rated in the top 25 in Texas by Golf Digest magazine. Additionally, residents enjoy the benefit of no city property taxes and are surrounded by some of the finest estates in the San Antonio area. Best of all, the seller is offering owner financing with acceptable terms, making this exclusive homesite within reach. Don't miss this unique opportunity to build your dream home in one of San Antonio's most sought-after communities.
- Type:
- Single Family
- Sq.Ft.:
- 2,551
- Status:
- Active
- Beds:
- 4
- Lot size:
- 0.16 Acres
- Year built:
- 2018
- Baths:
- 3.00
- MLS#:
- 1796368
- Subdivision:
- Ladera
ADDITIONAL INFORMATION
** Motivated Sellers offering a 2-1 Buydown** Welcome to 2414 Valencia Crest!! This 2 story, 4 bedroom, 2.5 bath house is nestled on one of the quietest streets in the sought after Gated Community of Ladera. Enjoy the community amenities pool, playgrounds and walking trails. This well maintained home has so many incredible upgrades for you to enjoy. New Zoysia sod throughout the entire yard, brick and stone landscape edging with lighting, water softener with whole house sediment filter, smart switches for front porch and driveway lights, reverse osmosis 6 stage water filter for the purest drinking water - saving you tons on bottled water and the Google Nest cameras and thermostat. All kitchen appliances convey. In the Game room you will find a projector screen, which makes for an amazing family movie night or fun entertainment. Enjoy a 2-1 Buydown with accepting offer.
- Type:
- Single Family
- Sq.Ft.:
- 2,321
- Status:
- Active
- Beds:
- 3
- Lot size:
- 0.12 Acres
- Year built:
- 2024
- Baths:
- 3.00
- MLS#:
- 1796284
- Subdivision:
- ARCADIA RIDGE PHASE 1 - BEXAR
ADDITIONAL INFORMATION
The Chinook plan serves three bedrooms, three full bathrooms & an upstairs game room for the kids!
- Type:
- Single Family
- Sq.Ft.:
- 2,552
- Status:
- Active
- Beds:
- 4
- Lot size:
- 0.13 Acres
- Year built:
- 2024
- Baths:
- 3.00
- MLS#:
- 1796256
- Subdivision:
- ARCADIA RIDGE PHASE 1 - BEXAR
ADDITIONAL INFORMATION
The Seminole II presents four bedrooms with two-and a half bathrooms, a breakfast area & gameroom!
Open House:
Saturday, 11/16 4:00-12:00AM
- Type:
- Single Family
- Sq.Ft.:
- 1,743
- Status:
- Active
- Beds:
- 3
- Lot size:
- 0.12 Acres
- Year built:
- 2024
- Baths:
- 3.00
- MLS#:
- 1796183
- Subdivision:
- LADERA
ADDITIONAL INFORMATION
READY FOR MOVE-IN! Entry with 11-foot rotunda ceiling leads to open kitchen, dining area and family room. Kitchen features corner walk-in pantry and generous island with built-in seating space. Primary suite includes double-door entry to primary bath with dual vanities, separate glass-enclosed shower and large walk-in closet. Home office with French doors set at back entrance. Large windows, extra closets and mud room add to this spacious three-bedroom home. Covered backyard patio. Two-car garage.
- Type:
- Single Family
- Sq.Ft.:
- 1,550
- Status:
- Active
- Beds:
- 4
- Lot size:
- 0.21 Acres
- Year built:
- 1973
- Baths:
- 2.00
- MLS#:
- 1796121
- Subdivision:
- ADAMS HILL
ADDITIONAL INFORMATION
Welcome to 9622 Five Forks Dr. As you drive up to this 4 bedroom 2 bath home you will notice the beautiful, attached custom 6 car carport plus 2 car garage. Perfect for a large family or a business owner with several company vehicles. This subdivision has no HOA! The large front porch is great for having your morning coffee & perfect for a porch swing. Throughout the home you will find plenty of upgrades from recessed lighting to granite counter tops to beautiful touches in both bathrooms. A home that you do not want to miss out on. The outdoor retreat like living space is spacious enough for a crowd of 50 or more with its custom detached covered patio & surrounding decking! Out door features include surround sound speakers & blue tooth connectivity!
- Type:
- Single Family
- Sq.Ft.:
- 2,127
- Status:
- Active
- Beds:
- 3
- Lot size:
- 0.14 Acres
- Year built:
- 2024
- Baths:
- 2.00
- MLS#:
- 1795936
- Subdivision:
- ARCADIA RIDGE PHASE 1 - BEXAR
ADDITIONAL INFORMATION
READY FOR MOVE-IN! Welcoming entry framed by home office and game room both with French doors. Family room with a wall of windows opens to kitchen and dining area. Island kitchen with built-in seating space and a corner walk-in pantry. Secluded primary suite features three large windows. Primary bathroom offers a French door entry, dual vanities, two walk-in closets, garden tub and a separate glass enclosed shower. Secondary bedrooms offer walk-in closets. A Hollywood bathroom and a utility room completes this design. Extended covered backyard patio. Mud room just off the two-car garage.
- Type:
- Single Family
- Sq.Ft.:
- 2,411
- Status:
- Active
- Beds:
- 3
- Year built:
- 2024
- Baths:
- 3.00
- MLS#:
- 1795923
- Subdivision:
- BRIARWOOD
ADDITIONAL INFORMATION
Welcome to this exquisite home featuring 9-ft. first -floor ceilings and a versatile den with double doors. The gourmet kitc hen is a chef's dream with Barcelona granite countertops, an extended breakfast bar, and an Emser CatchTM glossy tile backsplash. The primary bath offers a raised vanity and a luxurious 42-in. garden tub/shower combo with Emser tile surround. Decorative touches include a Texas Star entry door and elegant vinyl plank flooring throughout. Additional features include a wireless security system and an exterior rear door with a blind insert. Step outside to a well-maintained yard with an automatic sprinkler system, perfect for effortless lawn care.
- Type:
- Single Family
- Sq.Ft.:
- 1,523
- Status:
- Active
- Beds:
- 3
- Year built:
- 2024
- Baths:
- 2.00
- MLS#:
- 1795906
- Subdivision:
- BRIARWOOD
ADDITIONAL INFORMATION
Welcome to your dream home, featuring 9ft. first floor ceilings and a versatile den with double doors, perfect for a home office or study. The kitchen is a chef's delight with an Emser CatchTM glossy tile backsplash, Silestone countertops in Blanco Maple, and an extended breakfast bar for casual dining and entertaining. The primary bath offers a raised vanity and a luxurious 42 -in. garden tub/shower with an Emser tile surround. Elegant decorative touches include a Texas Star entry door and stylish vinyl plank flooring throughout. Additional features include a state-of-the-art wireless security system and an exterior rear door with a blind insert for added privacy. Outdoors, enjoy the convenience of an automatic sprinkler system, ensuring your lawn stays lush and green.
- Type:
- Single Family
- Sq.Ft.:
- 2,535
- Status:
- Active
- Beds:
- 5
- Lot size:
- 0.14 Acres
- Year built:
- 2021
- Baths:
- 4.00
- MLS#:
- 1795742
- Subdivision:
- WEST POINTE GARDENS
ADDITIONAL INFORMATION
Stately and stout, this home is stunning both inside and out! From ceiling to floor, front and back door, you'll find a home with wonderful features galore! Like soaring ceilings and Saltillo tile, the airy style is sure to make you smile. Greeted by the open arms of a fabulous foyer, you'll immediately feel welcomed to sit down and stay. As you move into the family room you are met with heavenly high ceilings and fantastic features like openness to the gourmet kitchen, breakfast bar and an additional eating area that is perfect for cooking up a bunch of family fun! Like a gem waiting to be unearthed, this beautiful home is waiting to be scooped up!
Open House:
Saturday, 11/16 4:00-12:00AM
- Type:
- Single Family
- Sq.Ft.:
- 1,878
- Status:
- Active
- Beds:
- 4
- Lot size:
- 0.12 Acres
- Year built:
- 2024
- Baths:
- 3.00
- MLS#:
- 1795545
- Subdivision:
- LADERA
ADDITIONAL INFORMATION
Front porch opens into entryway lined with windows. The utility room is located off of the main entry. As you walk into the family room you are greeted by a wall if windows. The dining area connects the living area with the kitchen. The kitchen features an island with built-in seating and a corner pantry. Past the kitchen is the private primary bedroom featuring three large windows. The primary bathroom hosts dual vanities, a large glass enclosed shower and an oversized walk-in closet. Secondary bedrooms with full bathrooms complete this floor plan. Covered backyard patio and multi-zone sprinkler system. Mud room off of the two-car garage.
- Type:
- Single Family
- Sq.Ft.:
- 2,474
- Status:
- Active
- Beds:
- 4
- Lot size:
- 0.14 Acres
- Year built:
- 2024
- Baths:
- 3.00
- MLS#:
- 1795519
- Subdivision:
- ARCADIA RIDGE PHASE 1 - BEXAR
ADDITIONAL INFORMATION
READY FOR MOVE-IN! Entry with 13-foot ceilings framed by game room with French doors. Extended entry flows to the kitchen and dining area. Island kitchen with built-in seating space and a corner walk-in pantry. Family room with a wall of windows. Secluded primary suite. Primary bath offers dual vanities, garden tub, separate glass enclosed shower and two walk-in closets. Guest suite with a full bathroom and a walk-in closet. Secondary bedrooms and a utility room complete this one-story design. Covered backyard patio. Mud room just off the three-car garage.
- Type:
- Single Family
- Sq.Ft.:
- 1,995
- Status:
- Active
- Beds:
- 3
- Lot size:
- 0.22 Acres
- Year built:
- 1972
- Baths:
- 2.00
- MLS#:
- 1795467
- Subdivision:
- ADAMS HILL
ADDITIONAL INFORMATION
A must see! This charming home offers convenience and comfort in Adams Hill Community. The 3BR 2BTH home features an open plan, water softener, a large covered patio with a built in pit and an inviting oversized yard. It is easy access to HWY 90 and 410 and also close to 1604. Shopping and restaurants close to the community make it a choice for your qualified buyers!!
$415,000
1610 SANIBEL San Antonio, TX 78245
- Type:
- Single Family
- Sq.Ft.:
- 2,925
- Status:
- Active
- Beds:
- 4
- Lot size:
- 0.17 Acres
- Year built:
- 2016
- Baths:
- 3.00
- MLS#:
- 1795455
- Subdivision:
- ARCADIA RIDGE PHASE 1 - BEXAR
ADDITIONAL INFORMATION
This stunning 4-bedroom, 3-bathroom 1.5 story home embodies modern elegance and comfortable living. A hallmark of this residence is its seamless open floor plan that effortlessly combines spaciousness with a warm, inviting ambiance. This meticulously maintained PRINCETON CLASSIC HOME represents the epitome of contemporary living, combining exquisite finishes with abundant natural light. Whether enjoying quiet moments indoors or hosting gatherings, this residence promises a harmonious blend of elegance and functionality, making it an exceptional opportunity for discerning buyers seeking a home of their dreams.The main level features the luxurious master suite, a sanctuary boasting tranquil views and a spa-like en-suite bathroom with dual vanities and walk-in shower. Additionally, there is a bonus room on the second level with a full bath that can serve as a guest bedroom or second living space.
- Type:
- Single Family
- Sq.Ft.:
- 2,131
- Status:
- Active
- Beds:
- 4
- Lot size:
- 0.13 Acres
- Year built:
- 2015
- Baths:
- 3.00
- MLS#:
- 1795444
- Subdivision:
- CB 4332L MARBACH VILLAGE UT-1
ADDITIONAL INFORMATION
Two story home located in a quiet and family-friendly neighborhood. This spacious property features a well-maintained front yard and freshly painted exterior that creates excellent curb appeal. The house boasts a two car garage with ample parking space. Inside you'll find and inviting and open floor plan that maximizes natural light. The main level includes a flex room, a cozy living area, a modern kitchen, dining space perfect for family gatherings. The second level includes a loft, a spacious master bedroom with walk in closet, and three bed rooms. Conveniently located near schools, parks and shopping centers, making it an idea choice for families.
- Type:
- Single Family
- Sq.Ft.:
- 2,544
- Status:
- Active
- Beds:
- 5
- Lot size:
- 0.14 Acres
- Year built:
- 2015
- Baths:
- 3.00
- MLS#:
- 1795325
- Subdivision:
- LAUREL MOUNTAIN RANCH
ADDITIONAL INFORMATION
Discover your dream home today! This spacious 2-story, 5-bedroom gem is designed for comfort and style. As you step inside, a welcoming dining room greets you, seamlessly leading to an open kitchen and living room perfect for family gatherings or entertaining friends. The airy living area and island kitchen feature a tiled backsplash, granite counters, ample cabinet space, a walk-in pantry, and a water filtration system. Unwind in the first-floor owner's suite, complete with a walk-in closet and a master bath boasting a large tiled stand-up shower, a separate garden tub, and dual sink vanity. Upstairs, enjoy a large second living/family area, four additional bedrooms, and a full bathroom. Step outside to a covered patio and spacious yard with no back neighbor, ideal for family activities and entertaining. This home comes equipped with a water softener for added comfort and a convenient garage door opener for ease of access. The neighborhood offers fantastic amenities, including an NISD elementary school within walking distance, a swimming pool, playground, dog park, and walking trails. Plus, you'll love the convenience of being close to Hwy 1604, Hwy 151, Hwy 90, Seaworld, HEB, Costco, Walmart, hospitals, restaurants, shopping, entertainment and major roads. Don't miss this incredible opportunity-schedule your showing today and make this special home yours!
- Type:
- Single Family
- Sq.Ft.:
- 3,627
- Status:
- Active
- Beds:
- 4
- Lot size:
- 0.74 Acres
- Year built:
- 2020
- Baths:
- 3.00
- MLS#:
- 5281632
- Subdivision:
- Coolcrest
ADDITIONAL INFORMATION
LUXURIOUS ESTATE ON 0.741 ACRE WITH MAIN HOME & GUEST HOUSE ! LOCATED IN THE PEACEFUL COOLCREST NEIGHBORHOOD NW OF SAN ANTONIO THIS STUNNING CUSTOM HOME OFFERS A OPEN FLOOR PLAN W/ HIGH WOODEN ACCENT CEILINGS, GREAT LIVING AREA & LOVELY FORMAL DINING ROOM, BRIGHT BREAKFAST AREA, CHEF DELIGHT KITCHEN WITH CUSTOM CABINETS, LARGE BREAKFAST ISLAND, BUILT IN OVEN, WALK IN PANTRY, GRANITE COUNTERTOPS, GAS COOKING, FOUR BEDROOM, THREE FULL BATHROOM, GAME ROOM , EXERCISE / GYM ROOM, AMAZING CRAFTSMANSHIP, RELAXING MASTER BEDROOM RETREAT W/ DOUBLE CLOSETS & LUXURY SPA MASTER BATH, RESORT COURTYARDS W/ CONTROL ACCESS, CIRCULAR DRIVEWAY, PARADISE STYLE BACKYARD W/ POOL/SPA, GAZEBO OUTDOOR KITCHEN, BOAT/RV PARKING ALLOW, STORAGE/WORKSHOP ... GUEST HOUSE OFFERS 3 BED / 2BATH LIVING -DINING AREA, KITCHEN... MINUTE AWAY FROM EVERYTHING A MUST SEE BOOK YOUR PRIVATE SHOWING TODAY !
- Type:
- Single Family
- Sq.Ft.:
- 2,985
- Status:
- Active
- Beds:
- 4
- Lot size:
- 0.18 Acres
- Year built:
- 2017
- Baths:
- 3.00
- MLS#:
- 1794519
- Subdivision:
- LADERA ENCLAVE
ADDITIONAL INFORMATION
*Motivated Seller willing to contribute towards buyer closing costs* Welcome to this stunning Highland Home located in the exclusive gated community of Ladera. The contemporary exterior showcases 4 sides of elegant masonry brick, while the 2-story layout offers breathtaking views of the Greenbelt. Step inside to discover a spacious open concept design with soaring vaulted ceilings. The chef's kitchen boasts high-end built-in appliances and a generous island, perfect for hosting gatherings. The primary bedroom, office space, and a second bedroom with a full bath are conveniently located on the main floor. Upstairs, a sprawling loft overlooks the main level, leading to 2 additional bedrooms and another full bath. Outside, a multi-level back patio provides a covered oasis to unwind and enjoy the sunset. Notably, there are no neighbors on the right side, offering easy access to the Ladera trails that lead to amenities such as a pool and playground. Located in the acclaimed Medina Valley ISD, this home truly has it all.
- Type:
- Single Family
- Sq.Ft.:
- 2,504
- Status:
- Active
- Beds:
- 4
- Lot size:
- 0.14 Acres
- Year built:
- 2019
- Baths:
- 3.00
- MLS#:
- 1794492
- Subdivision:
- LADERA ENCLAVE
ADDITIONAL INFORMATION
Seller is contributing $5k for closing Costs and is thrilled to work with buyers. Beautiful Home-built 4-bedroom, 3-bath home on San Antonio's far west side in the Medina ISD school system. This beautiful 4-bedroom home is in a gated community! Extended entry with high ceilings. Library/Office with French doors. Kitchen features an island and walk-in pantry. Open living room with ceramic tile floors and a wall of windows. Master suite includes a spacious bedroom, garden tub, separate glass-enclosed shower, and two large walk-in closets. Covered backyard patio. Mudroom off the two-car garage. Greenbelt lot with no rear neighbors, access to walking trails and duck pond through back fence with seating area. On-site elementary school and restricted access pool with two large playgrounds this spacious home features a modern design with an open floor plan, high ceilings, and plenty of natural light. Brand new UV light system in AC unit for cleaner inside air. The kitchen boasts stainless steel appliances and a large island. The master suite includes a luxurious bath and walk-in closet. Located close to all shopping, including a new HEB and numerous shopping centers, this home offers convenience and comfort. Enjoy the nearby parks, recreational areas, and excellent schools, making it a perfect.


Listings courtesy of ACTRIS MLS as distributed by MLS GRID, based on information submitted to the MLS GRID as of {{last updated}}.. All data is obtained from various sources and may not have been verified by broker or MLS GRID. Supplied Open House Information is subject to change without notice. All information should be independently reviewed and verified for accuracy. Properties may or may not be listed by the office/agent presenting the information. The Digital Millennium Copyright Act of 1998, 17 U.S.C. § 512 (the “DMCA”) provides recourse for copyright owners who believe that material appearing on the Internet infringes their rights under U.S. copyright law. If you believe in good faith that any content or material made available in connection with our website or services infringes your copyright, you (or your agent) may send us a notice requesting that the content or material be removed, or access to it blocked. Notices must be sent in writing by email to [email protected]. The DMCA requires that your notice of alleged copyright infringement include the following information: (1) description of the copyrighted work that is the subject of claimed infringement; (2) description of the alleged infringing content and information sufficient to permit us to locate the content; (3) contact information for you, including your address, telephone number and email address; (4) a statement by you that you have a good faith belief that the content in the manner complained of is not authorized by the copyright owner, or its agent, or by the operation of any law; (5) a statement by you, signed under penalty of perjury, that the information in the notification is accurate and that you have the authority to enforce the copyrights that are claimed to be infringed; and (6) a physical or electronic signature of the copyright owner or a person authorized to act on the copyright owner’s behalf. Failure to include all of the above information may result in the delay of the processing of your complaint.
San Antonio Real Estate
The median home value in San Antonio, TX is $254,600. This is lower than the county median home value of $267,600. The national median home value is $338,100. The average price of homes sold in San Antonio, TX is $254,600. Approximately 47.86% of San Antonio homes are owned, compared to 43.64% rented, while 8.51% are vacant. San Antonio real estate listings include condos, townhomes, and single family homes for sale. Commercial properties are also available. If you see a property you’re interested in, contact a San Antonio real estate agent to arrange a tour today!
San Antonio, Texas 78245 has a population of 1,434,540. San Antonio 78245 is less family-centric than the surrounding county with 31.3% of the households containing married families with children. The county average for households married with children is 32.84%.
The median household income in San Antonio, Texas 78245 is $55,084. The median household income for the surrounding county is $62,169 compared to the national median of $69,021. The median age of people living in San Antonio 78245 is 33.9 years.
San Antonio Weather
The average high temperature in July is 94.2 degrees, with an average low temperature in January of 40.5 degrees. The average rainfall is approximately 32.8 inches per year, with 0.2 inches of snow per year.
