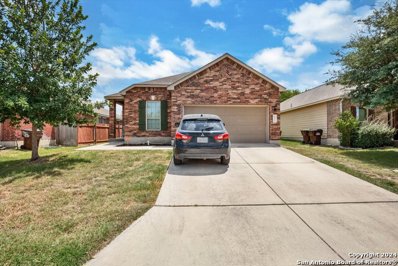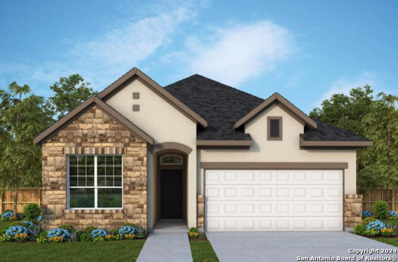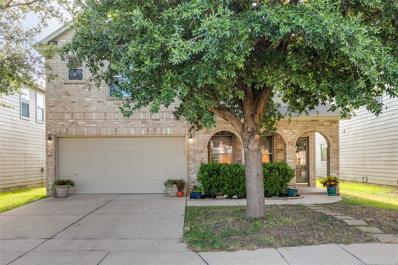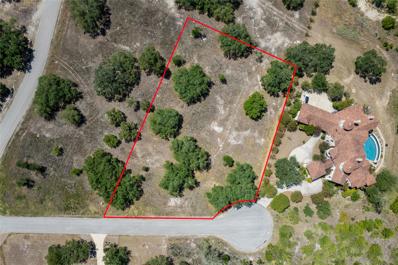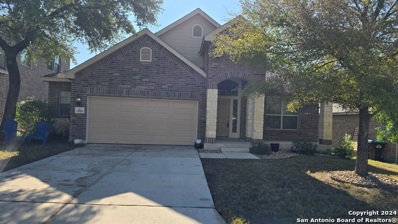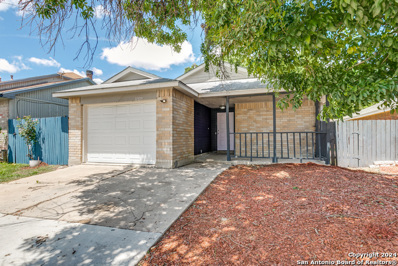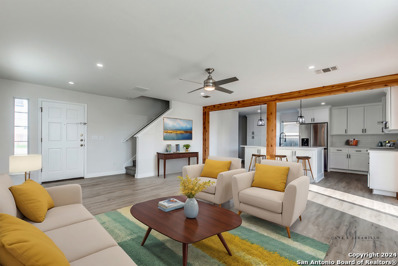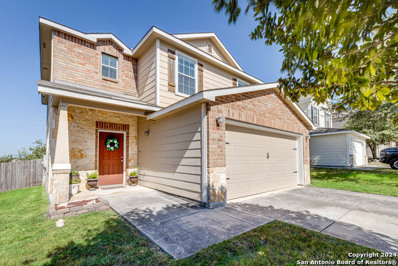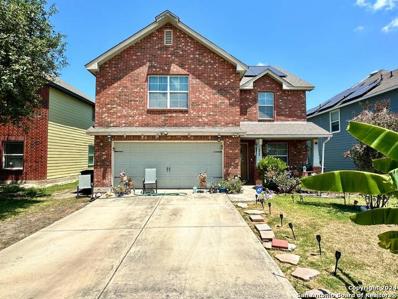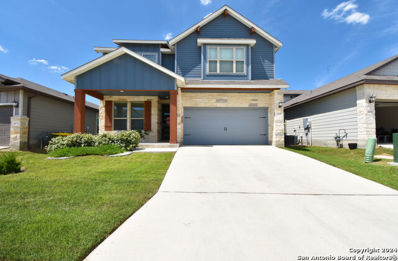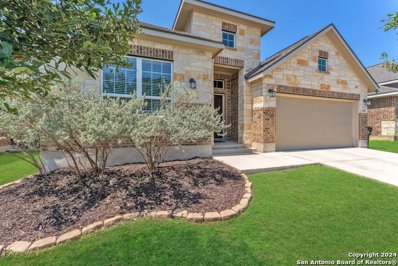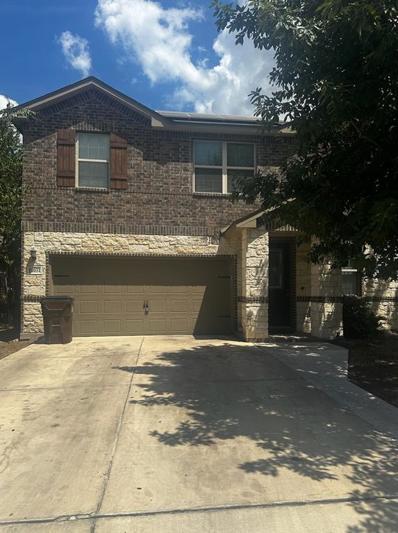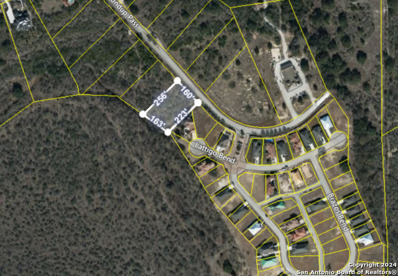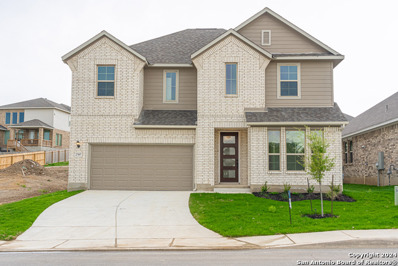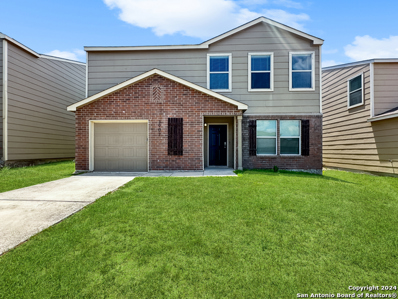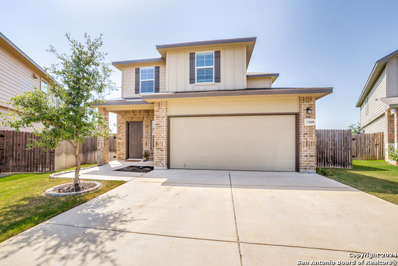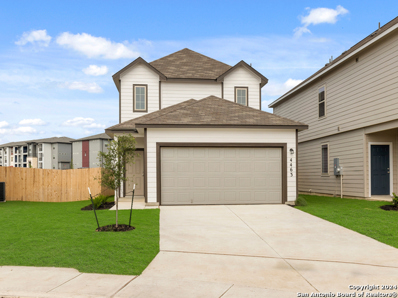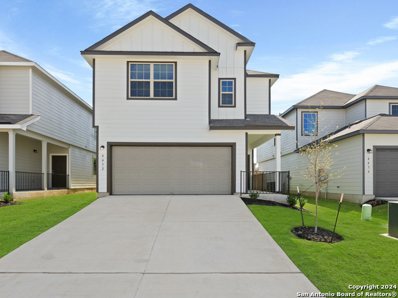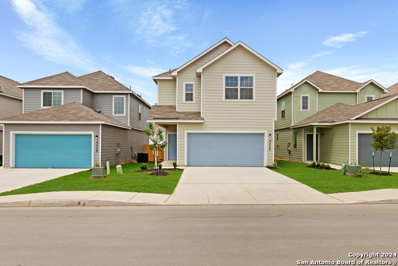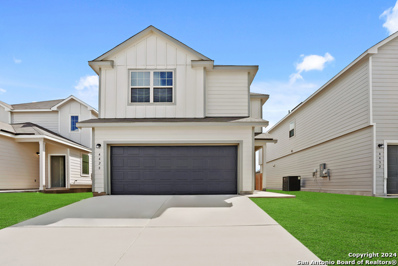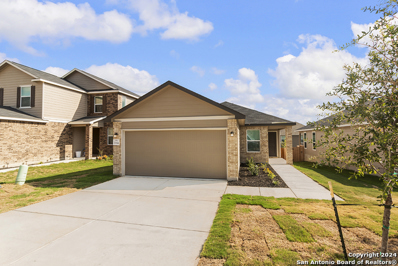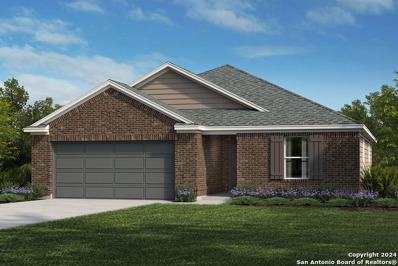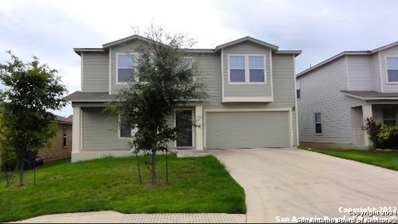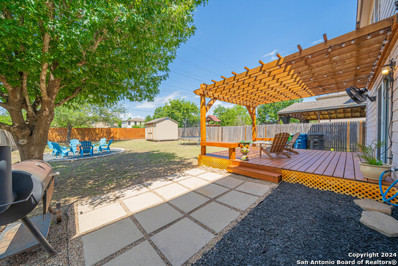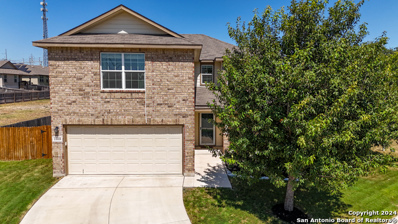San Antonio TX Homes for Rent
- Type:
- Single Family
- Sq.Ft.:
- 1,558
- Status:
- Active
- Beds:
- 3
- Lot size:
- 0.18 Acres
- Baths:
- 2.00
- MLS#:
- 1802063
- Subdivision:
- HUMMINGBIRD ESTATES
ADDITIONAL INFORMATION
Very nice home. Quite neighborhood, and very little traffic in the subdivision. The home has been well maintained and all major mechanicals have been regularly serviced. The bedrooms are spacious, and the living room is open to the kitchen and dining area. The interior of the home has been repainted. Thanks for showing our listing!
- Type:
- Single Family
- Sq.Ft.:
- 2,010
- Status:
- Active
- Beds:
- 3
- Lot size:
- 0.13 Acres
- Year built:
- 2024
- Baths:
- 3.00
- MLS#:
- 1801955
- Subdivision:
- LADERA
ADDITIONAL INFORMATION
An impeccable balance of contemporary luxury and timeless comfort graces The Veracruz floor plan by David Weekley Homes in Ladera. Holiday feasts and everyday meals all begin in the gourmet kitchen with gas cooktop and built-in appliances, featuring a deluxe pantry and a full-function island that overlooks the living spaces.
- Type:
- Single Family
- Sq.Ft.:
- 2,500
- Status:
- Active
- Beds:
- 4
- Lot size:
- 0.11 Acres
- Year built:
- 2008
- Baths:
- 3.00
- MLS#:
- 5245751
- Subdivision:
- Mesa Creek
ADDITIONAL INFORMATION
Discover your ideal home in this charming 4-bedroom, 2.5-bath abode designed for comfortable living while offering a practical blend of style and functionality. Upon entering, you are greeted with a generous size living room and flex area. The kitchen is equipped with sleek countertops, ample cabinetry, and a convenient island with bar seating. Upstairs, a versatile loft space awaits, perfect for a playroom, home office, or additional lounge area.The Primary bedroom bathroom and spacious walk in closet will not dissapoint. With two full bathrooms and one half bath, this home has plenty of facilities for family and guests.The well-maintained backyard provides a peaceful setting for outdoor gatherings and relaxation. Ready for you to move in and make it your own, this home offers comfort and practicality. Don't miss the chance to see it-schedule your tour today with your Realtor!
- Type:
- Land
- Sq.Ft.:
- n/a
- Status:
- Active
- Beds:
- n/a
- Lot size:
- 1.38 Acres
- Baths:
- MLS#:
- 9614246
- Subdivision:
- Briggs Ranch
ADDITIONAL INFORMATION
Briggs Ranch is a prestigious gated community featuring expansive homesites and luxury residences. The nearly level lots, adorned with stunning sunsets and majestic oak trees, provide an ideal setting for constructing your dream home. Nestled in a cul-de-sac and overlooking one of Texas’s top golf courses, designed by Tom Fazio, this community offers both privacy and breathtaking views. Conveniently located just outside of San Antonio, Briggs Ranch is less than 30 minutes from Lackland AFB, downtown San Antonio, the River Walk, and the airport.
- Type:
- Single Family
- Sq.Ft.:
- 2,225
- Status:
- Active
- Beds:
- 3
- Lot size:
- 0.15 Acres
- Year built:
- 2012
- Baths:
- 2.00
- MLS#:
- 1802192
- Subdivision:
- POTRANCO RUN
ADDITIONAL INFORMATION
Super Great 2225 sqft 3-bedroom 2 bath one story home in the serene and beautiful gated community of Potranco Run. An open floor plan and high ceilings make this home feel so much larger. Large open family room overlooks back yard and into the large kitchen and informal eating area. Home has a 2nd living area or formal dining, a large island kitchen with sufficient counter space on your granite counter tops, ample cabinet space and tons of natural light throughout the whole home! The larger than expected secondary bedrooms are separate from the primary suite which features a garden tub, separate shower, walk-in closet and separate vanities. Large over sized two tier deck and covered patio are great for getting your grill on all while enjoying the serene and quiet neighborhood of Potranco Run. Just the right size back yard for kids or pets to play and enjoy the backyard.
- Type:
- Single Family
- Sq.Ft.:
- 1,356
- Status:
- Active
- Beds:
- 3
- Lot size:
- 0.1 Acres
- Year built:
- 1985
- Baths:
- 2.00
- MLS#:
- 1801885
- Subdivision:
- BIG COUNTRY
ADDITIONAL INFORMATION
Beautifully Updated and Move-In Ready! This stunning home has been updated with fresh, modern finishes throughout. Featuring great appliances, stylish light fixtures, updated door hardware, and beautiful wood laminate flooring in the living and dining areas. The kitchen and baths boast sleek tile flooring, while the bedrooms offer the comfort of plush carpet. Enjoy the fresh, neutral paint in most rooms both inside and out, along with charming touches like a cozy corner fireplace. Additional updates include 2-inch blinds, window treatments, and a 2019 garage door. The roof (2015) has been recently undergone a repair in 2024, and the HVAC system was replaced in 2019, hopefully providing you peace of mind for years to come. Located in a community with a pool and park, this home is a true gem you won't want to miss!
$279,000
3814 KRIE TRL San Antonio, TX 78245
- Type:
- Single Family
- Sq.Ft.:
- 1,828
- Status:
- Active
- Beds:
- 3
- Lot size:
- 0.11 Acres
- Year built:
- 2005
- Baths:
- 3.00
- MLS#:
- 1801869
- Subdivision:
- KRIEWALD PLACE
ADDITIONAL INFORMATION
Wonderfully renovated Two-story 3BR/2.5BA home sits a beautiful well kept lot. As you step inside you're greeted by tile flooring throughout the downstairs. The kitchen, a focal point of the home, shines with costume cabinets and a perfect farm style design. The oversized primary bedroom offers enough space for a sitting area, walk-in closet. Recently updated bathroom offer fresh paint and new floors, sinks and cabinets. Other features include faux wood blinds throughout. Recent upgrades include HVAC system (2023), roof (2023), paint (2024) carpet cleaned (2024), Restroom remodel ( 2023). Ring doorbell included.
- Type:
- Single Family
- Sq.Ft.:
- 1,812
- Status:
- Active
- Beds:
- 3
- Lot size:
- 0.12 Acres
- Year built:
- 2012
- Baths:
- 3.00
- MLS#:
- 1801822
- Subdivision:
- HILLCREST
ADDITIONAL INFORMATION
Imagine sipping your morning coffee while enjoying the peaceful greenbelt out back... No need to stare into your neighbor's yard. This home welcomes you with the most beautiful backyard! As you enter the home you will enjoy new flooring and fresh paint. Why buy something you have to fix up when you can get a home that is ready for you to move in?! You have a dining room, kitchen, oversized living room and half bath to host your friends and family all on the first floor. No need to worry about cleaning your bedroom before they come over. All Bedrooms are upstairs surrounding an oversized game room or flex space! Come Checkout the Oversized master featuring a large garden tub/shower and HUGE walk-in closet!
- Type:
- Single Family
- Sq.Ft.:
- 2,355
- Status:
- Active
- Beds:
- 4
- Lot size:
- 0.13 Acres
- Year built:
- 2007
- Baths:
- 3.00
- MLS#:
- 1801671
- Subdivision:
- THE ENCLAVE AT LAKESIDE
ADDITIONAL INFORMATION
Welcome to your new home, this spacious two-story home features 4 spacious bedrooms and 2.5 baths. The living room and family room upstairs are perfect for family bonding. The primary retreat is downstairs and is incredibly spacious with a walk-in closet. The Gameroom and 3 bedrooms are on the second floor! Fantastic features include Solar Panels, Water Softener, Deck and Fishpond in the backyard. Located in NISD school district, this home offers the perfect combination of comfort and convenience. Conveniently located near TX-151, I-410 Loop, Lackland Airforce Base, grocery stores and shopping. Don't miss your opportunity to make this your forever home, schedule a showing today!
- Type:
- Single Family
- Sq.Ft.:
- 2,415
- Status:
- Active
- Beds:
- 4
- Lot size:
- 0.12 Acres
- Year built:
- 2021
- Baths:
- 3.00
- MLS#:
- 1801651
- Subdivision:
- HARLACH FARMS
ADDITIONAL INFORMATION
Welcome to this exceptional, energy-efficient home, ideally located just 10 miles from Lackland Airforce Base. Designed with modern living in mind, this home boasts an impressive array of features, starting with solar panels that will be paid off at closing. The well-appointed kitchen is a chef's dream, complete with stainless steel appliances, which all convey with the sale. You'll also appreciate the peace of mind that comes with the included water softener, ensuring you never have to worry about hard water again. The primary suite is conveniently situated on the first floor, along with the laundry room for maximum convenience. In the garage, you'll find an EV outlet charger, making this home perfect for eco-conscious buyers. And if that's not enough, this home is located directly across from the community pool and playground, offering fantastic amenities right at your doorstep. Everything you need is here in this beautiful, move-in-ready home. Don't miss out on this incredible opportunity! **Inclusions: water softener, solar panels, refrigerator, washer, dryer, stove, and entertainment center.***Doorbell and TV's will NOT convey.***
- Type:
- Single Family
- Sq.Ft.:
- 2,348
- Status:
- Active
- Beds:
- 4
- Lot size:
- 0.14 Acres
- Year built:
- 2018
- Baths:
- 3.00
- MLS#:
- 1801505
- Subdivision:
- POTRANCO RUN
ADDITIONAL INFORMATION
Beautiful 4 bedroom home located in the gated Potranco Run Community. Attractive stone-brick accented elevation with stunning curb appeal! Lots of upgrades, stylish ceramic tile, specialized accent paint, modern chandelier lighting at the entry and over the dining table, home automation, and ceiling fans throughout. This open floor plan home has a guest suite with a full private bath, and a family retreat that includes two spacious bedrooms, a bonus room plus a full bath. Large gourmet kitchen, huge kitchen Island with breakfast bar seating and elegant pendant lighting, gorgeous contemporary countertops, plenty of kitchen cabinet storage, stainless steel appliances, and walk-in pantry. Luxurious master suite and elegant master bath with a large classy tiled walk-in shower. Extended covered patio is enclosed with tinted one-way privacy windows, has ceiling fans and is also wired for TV. Move-in ready with water softener-purification system, tankless water heater, sprinkler system, and energy saving solar panels, and is also equipped with a Ring bridge system that includes cameras and motion detection flood lights. Must See!
- Type:
- Single Family
- Sq.Ft.:
- 2,340
- Status:
- Active
- Beds:
- 4
- Lot size:
- 0.13 Acres
- Year built:
- 2014
- Baths:
- 2.10
- MLS#:
- 74665747
- Subdivision:
- Champions Park Park Ut-3
ADDITIONAL INFORMATION
SELLER WILL PAY $8,250 IN CREDITS FOR ANY FULL PRICE OFFER! This is the perfect property located in the highly sought-after Champion Park neighborhood. Just a short drive from several restaurants, shopping centers, SeaWorld, and other entertainment venues. Enjoy the beautiful curb appeal with minimal landscaping. The large fenced-in backyard is great for hosting guests with a covered patio, great for grilling out. The tall ceilings, modern fixtures, and recess lighting are guaranteed to impress everyone who enters. The open-concept living room leads right into the dining and kitchen area. The kitchen comes equipped with stainless steel appliances, tons of cabinet space, granite counters, and a large island. All four bedrooms are large and have ample storage. This house is ready to become someone's dream home.
- Type:
- Land
- Sq.Ft.:
- n/a
- Status:
- Active
- Beds:
- n/a
- Lot size:
- 0.88 Acres
- Baths:
- MLS#:
- 1800904
- Subdivision:
- Briggs Ranch
ADDITIONAL INFORMATION
This 0.879-acre lot, nestled within an exclusive gated golf community, offers the ideal canvas for building your luxury home. Just minutes from downtown San Antonio, and conveniently close to the prestigious Briggs Ranch Golf Club, Highway 211, and Lackland Air Force Base, this prime location combines tranquility with accessibility. Surrounded by the natural beauty of the Texas Hill Country, it's the perfect blend of luxury and convenience, waiting to be transformed into your dream home.
- Type:
- Single Family
- Sq.Ft.:
- 2,960
- Status:
- Active
- Beds:
- 5
- Lot size:
- 0.14 Acres
- Year built:
- 2024
- Baths:
- 4.00
- MLS#:
- 1800889
- Subdivision:
- Ladera
ADDITIONAL INFORMATION
SPECIAL FIXED RATE FINANCING AND CLOSING COSTS INCENTIVES. ** One of the last new homes in the gated section of Ladera! Welcome to this stunning, sunlit home nestled in the heart of a highly sought-after gated section of Ladera. Be captivated by the grand entryway, where soaring ceilings and an open-concept design create a spacious and inviting ambiance. The seamless flow from the living room to the dining area provides the perfect setting for entertaining guests or enjoying family gatherings. This 5 Bedroom, 4 Bath home features the Primary bedroom and one Secondary bedroom on the first floor, and 3 more bedrooms, 2 baths and an oversized game room on the second floor.
- Type:
- Single Family
- Sq.Ft.:
- 1,766
- Status:
- Active
- Beds:
- 4
- Lot size:
- 0.12 Acres
- Year built:
- 2012
- Baths:
- 3.00
- MLS#:
- 1800820
- Subdivision:
- Hillcrest
ADDITIONAL INFORMATION
This stunning home boasts a spacious open floor plan, featuring a living and dining area that flows seamlessly into an impressive kitchen with granite countertops and a complete appliance package. Upstairs, a game room and four bedrooms await, including the primary suite with attractive laminate flooring and the bathroom adorned with ceramic tile and dual vanities. The house is located in the Hillcrest Subdivision, which boasts amenities such as dual pools, a playground, and a pavilion for its residents. This exceptional home provides great value for its price.
- Type:
- Single Family
- Sq.Ft.:
- 2,045
- Status:
- Active
- Beds:
- 4
- Lot size:
- 0.17 Acres
- Year built:
- 2020
- Baths:
- 3.00
- MLS#:
- 1799072
- Subdivision:
- STONEY CREEK
ADDITIONAL INFORMATION
Nestled in the desirable Stoney Creek neighborhood, this well-maintained two-story home near Lackland AFB offers both comfort and convenience. The inviting open layout is perfect for entertaining and gathering with loved ones. A beautiful kitchen awaits with modern appliances, a large island with bar seating, and ample cabinetry storage space. Upstairs, the loft area provides additional living space, while the spacious bedrooms ensure everyone has room to relax. The grand primary suite features a walk-in closet, offering plenty of storage. Step outside to the expansive backyard, complete with a concrete patio extension, perfect for outdoor activities and entertaining. With shopping and dining nearby, this move-in-ready home in West San Antonio is an exceptional find.
- Type:
- Single Family
- Sq.Ft.:
- 2,093
- Status:
- Active
- Beds:
- 4
- Year built:
- 2024
- Baths:
- 3.00
- MLS#:
- 1799784
- Subdivision:
- Melissa Ranch
ADDITIONAL INFORMATION
READY NOW! Love where you live in Melissa Ranch in San Antonio, TX! The Augusta floor plan is a spacious two-story home with 4 bedrooms, 2.5 baths, and 2-car garage. This home has it all - including a Texas-sized game room and vinyl plank flooring throughout the first-floor common areas! The gourmet kitchen is sure to please with 42" cabinets, granite countertops, and stainless-steel appliances! Retreat to the first-floor Owner's Suite featuring double sinks, a sizable shower, and spacious walk-in closet. Don't miss your opportunity to call Melissa Ranch home, schedule a visit today!
- Type:
- Single Family
- Sq.Ft.:
- 1,887
- Status:
- Active
- Beds:
- 3
- Year built:
- 2024
- Baths:
- 3.00
- MLS#:
- 1799764
- Subdivision:
- Melissa Ranch
ADDITIONAL INFORMATION
Love where you live in Melissa Ranch in San Antonio, TX! The Camden floor plan is a charming 2-story home with 3 bedrooms, 2.5 bathrooms, and 2-car garage! The first floor offers the perfect entertainment space with a large kitchen island overlooking the family and dining rooms! The gourmet kitchen is sure to please with 42" cabinets and granite countertops! The second floor offers a private retreat for all bedrooms! Retreat to the Owner's Suite featuring double sinks, a tub/shower combo, and spacious walk-in closet! Secondary bedrooms have walk-in closets, too! Don't miss your opportunity to call Melissa Ranch home, schedule a visit today! *Photos are a representation of the floor plan. Options and interior selections will vary.*
- Type:
- Single Family
- Sq.Ft.:
- 1,887
- Status:
- Active
- Beds:
- 3
- Year built:
- 2024
- Baths:
- 3.00
- MLS#:
- 1799756
- Subdivision:
- Melissa Ranch
ADDITIONAL INFORMATION
READY NOW! Love where you live in Melissa Ranch in San Antonio, TX! The Camden floor plan is a charming 2-story home with 3 bedrooms, 2.5 bathrooms, and 2-car garage! The first floor offers the perfect entertainment space with a large kitchen island overlooking the family and dining rooms! The gourmet kitchen is sure to please with 42" cabinets, granite countertops, and stainless-steel appliances! The second floor offers a private retreat for all bedrooms! Retreat to the Owner's Suite featuring double sinks, a sizable shower, and a walk-in closet! Don't miss your opportunity to call Melissa Ranch home, schedule a visit today!
- Type:
- Single Family
- Sq.Ft.:
- 1,643
- Status:
- Active
- Beds:
- 3
- Lot size:
- 0.1 Acres
- Year built:
- 2024
- Baths:
- 3.00
- MLS#:
- 1799683
- Subdivision:
- Melissa Ranch
ADDITIONAL INFORMATION
Love where you live in Melissa Ranch in San Antonio, TX! The Rockhampton floor plan is a spacious 2-story home with 3 bedrooms, 2.5 baths, and 2-car garage. The first floor offers the perfect space for entertaining with vinyl plank flooring and a large kitchen island open to both the living and dining areas! The gourmet kitchen is sure to please with 42" cabinetry and granite countertops! Upstairs offers a split floor plan and private retreat for all bedrooms! Retreat to the Owner's Suite featuring double sinks, a tub/shower combo, and a walk-in closet. Enjoy the great outdoors with a covered patio! Don't miss your opportunity to call Melissa Ranch home, schedule a visit today!
- Type:
- Single Family
- Sq.Ft.:
- 1,416
- Status:
- Active
- Beds:
- 3
- Year built:
- 2024
- Baths:
- 2.00
- MLS#:
- 1799556
- Subdivision:
- HIDDEN CANYON - BEXAR COUNTY
ADDITIONAL INFORMATION
Welcome to your dream home featuring an open floor plan perfect for modern living and entertaining. The kitchen is a chef's delight with Whirlpool upgraded appliances and an extended breakfast bar. The primary bath offers luxury with a raised vanity. Throughout the home, elegant 2-in. faux-wood blinds add privacy and charm. Additional features include a soft water loop, wireless security system, networking package, and an exterior rear door with a blind insert. Outdoors, enjoy an automatic sprinkler system and a covered patio for relaxation and entertainment. This home combines functionality, style, and modern amenities for an exceptional living experience. Don't miss this opportunity to make it yours!
- Type:
- Single Family
- Sq.Ft.:
- 1,675
- Status:
- Active
- Beds:
- 3
- Year built:
- 2024
- Baths:
- 2.00
- MLS#:
- 1799554
- Subdivision:
- HIDDEN BLUFFS AT TRP
ADDITIONAL INFORMATION
Welcome to this elegant home featuring impressive 9-ft. first-floor ceilings that enhance its spacious feel. The kitchen is a culinary delight with Woodmont Belmont 42-in. upper cabinets and a stylish Daltile tile backsplash. Retreat to the primary bath, which includes a luxurious 42-in. shower with an Emser tile surround. Decorative touches such as Emser ceramic tile flooring add a sophisticated touch throughout the home. Enjoy peace of mind with a modern wireless security system. The outdoor area boasts a covered patio and an automatic sprinkler system, perfect for easy maintenance and outdoor enjoyment. This home seamlessly blends comfort, style, and convenience.
- Type:
- Single Family
- Sq.Ft.:
- 3,450
- Status:
- Active
- Beds:
- 3
- Lot size:
- 0.17 Acres
- Year built:
- 2007
- Baths:
- 3.00
- MLS#:
- 1799722
- Subdivision:
- CHESTNUT SPRINGS
ADDITIONAL INFORMATION
WOW! DON'T MISS THIS OPPORTUNITY TO OWN THIS BEAUTIFUL AND VERY LARGE HOME. .GREAT LOCATION, GREAT SCHOOLS AND CLOSE TO SHOPPING, HIGHWAYS AND BASES. THIS ONE IS YOUR NEW HOME.
$250,000
339 Shadbush San Antonio, TX 78245
- Type:
- Single Family
- Sq.Ft.:
- 2,267
- Status:
- Active
- Beds:
- 3
- Lot size:
- 0.16 Acres
- Year built:
- 2006
- Baths:
- 3.00
- MLS#:
- 1799397
- Subdivision:
- CHESTNUT SPRINGS
ADDITIONAL INFORMATION
Please come take a look at this well maintained home in the 151/Sea World area!! This backyard boast a gazebo, specific area for your BBQ Pit, a storage shed and fireplace area!! The inside has plenty of living area with an open concept, a great size loft that can be used as a game room, second living area or for those work at home people a perfect space for your office area!! Book your appointment today!!
- Type:
- Single Family
- Sq.Ft.:
- 2,240
- Status:
- Active
- Beds:
- 3
- Lot size:
- 0.21 Acres
- Year built:
- 2017
- Baths:
- 3.00
- MLS#:
- 1799165
- Subdivision:
- Dove Canyon
ADDITIONAL INFORMATION
Come see this Open Concept Kitchen/Living/Dining. Kitchen has an island, updated stove/oven and plenty of counter space. Sprinkler System and well maintained landscaping go great with with the large backyard perfect for kids to play or family gatherings with Covered Pergola and large deck. Upstairs loft family room is a great flex space. Great Location with Costco and HEB 5 minutes away as well as other shopping, restaurants, a movie theater and nearby Hospital as well. Easy commute to Sea World or Lackland AFB. 1 owner house Property qualifies for Down Payment Assistance for income qualified Buyers. Make your appointment to see this property!


Listings courtesy of ACTRIS MLS as distributed by MLS GRID, based on information submitted to the MLS GRID as of {{last updated}}.. All data is obtained from various sources and may not have been verified by broker or MLS GRID. Supplied Open House Information is subject to change without notice. All information should be independently reviewed and verified for accuracy. Properties may or may not be listed by the office/agent presenting the information. The Digital Millennium Copyright Act of 1998, 17 U.S.C. § 512 (the “DMCA”) provides recourse for copyright owners who believe that material appearing on the Internet infringes their rights under U.S. copyright law. If you believe in good faith that any content or material made available in connection with our website or services infringes your copyright, you (or your agent) may send us a notice requesting that the content or material be removed, or access to it blocked. Notices must be sent in writing by email to [email protected]. The DMCA requires that your notice of alleged copyright infringement include the following information: (1) description of the copyrighted work that is the subject of claimed infringement; (2) description of the alleged infringing content and information sufficient to permit us to locate the content; (3) contact information for you, including your address, telephone number and email address; (4) a statement by you that you have a good faith belief that the content in the manner complained of is not authorized by the copyright owner, or its agent, or by the operation of any law; (5) a statement by you, signed under penalty of perjury, that the information in the notification is accurate and that you have the authority to enforce the copyrights that are claimed to be infringed; and (6) a physical or electronic signature of the copyright owner or a person authorized to act on the copyright owner’s behalf. Failure to include all of the above information may result in the delay of the processing of your complaint.
| Copyright © 2024, Houston Realtors Information Service, Inc. All information provided is deemed reliable but is not guaranteed and should be independently verified. IDX information is provided exclusively for consumers' personal, non-commercial use, that it may not be used for any purpose other than to identify prospective properties consumers may be interested in purchasing. |
San Antonio Real Estate
The median home value in San Antonio, TX is $254,600. This is lower than the county median home value of $267,600. The national median home value is $338,100. The average price of homes sold in San Antonio, TX is $254,600. Approximately 47.86% of San Antonio homes are owned, compared to 43.64% rented, while 8.51% are vacant. San Antonio real estate listings include condos, townhomes, and single family homes for sale. Commercial properties are also available. If you see a property you’re interested in, contact a San Antonio real estate agent to arrange a tour today!
San Antonio, Texas 78245 has a population of 1,434,540. San Antonio 78245 is less family-centric than the surrounding county with 31.3% of the households containing married families with children. The county average for households married with children is 32.84%.
The median household income in San Antonio, Texas 78245 is $55,084. The median household income for the surrounding county is $62,169 compared to the national median of $69,021. The median age of people living in San Antonio 78245 is 33.9 years.
San Antonio Weather
The average high temperature in July is 94.2 degrees, with an average low temperature in January of 40.5 degrees. The average rainfall is approximately 32.8 inches per year, with 0.2 inches of snow per year.
