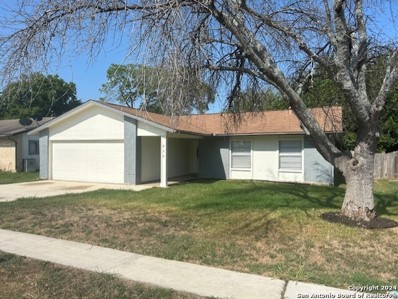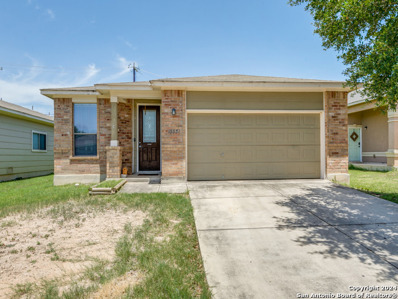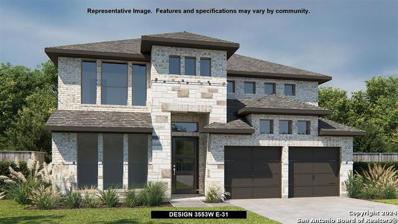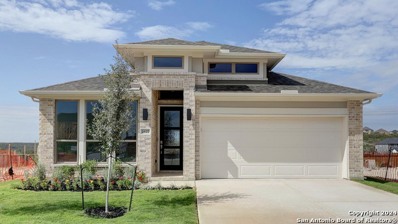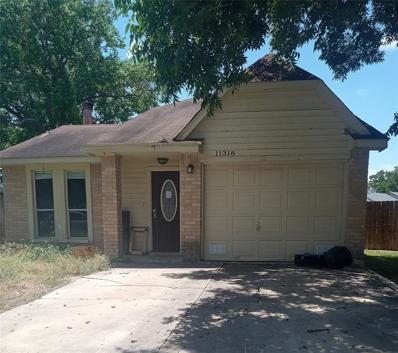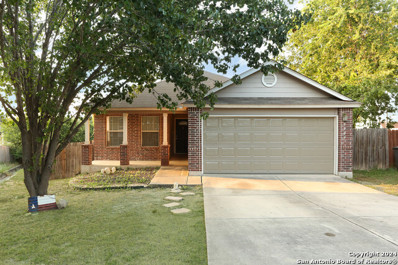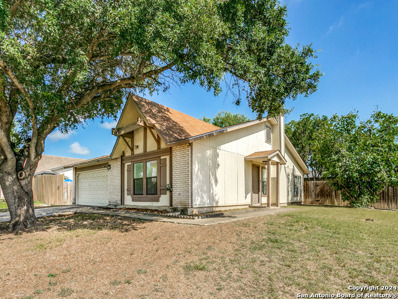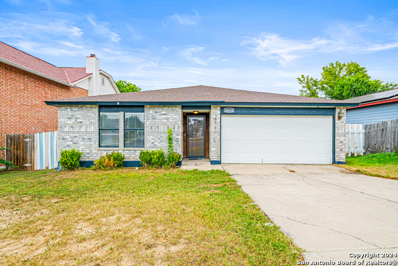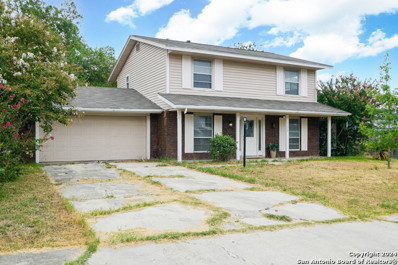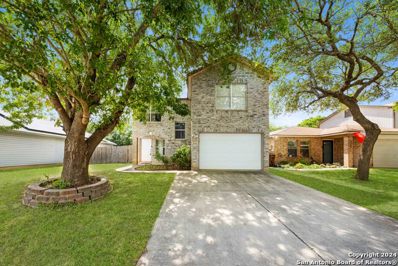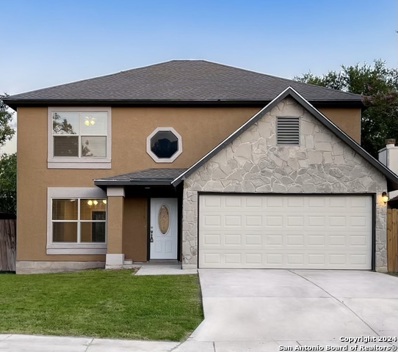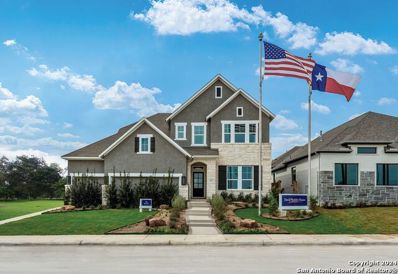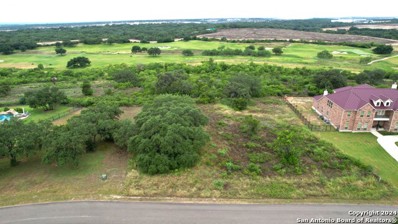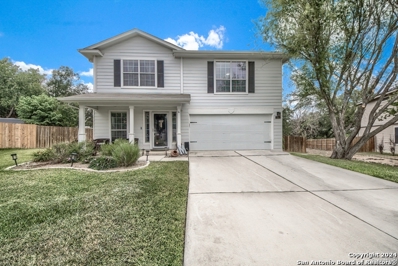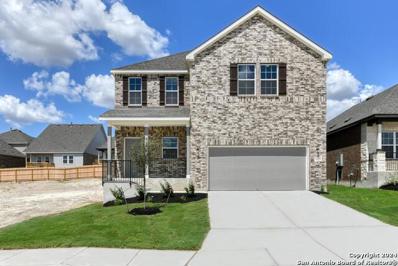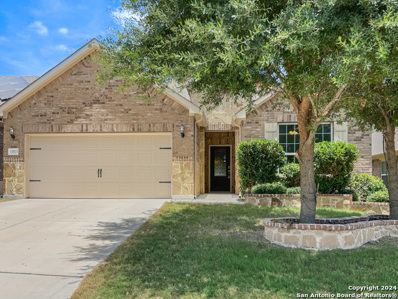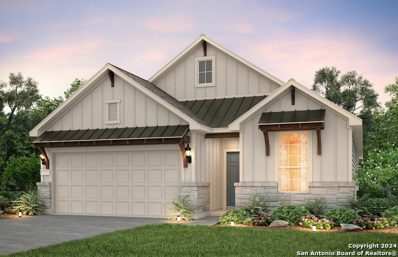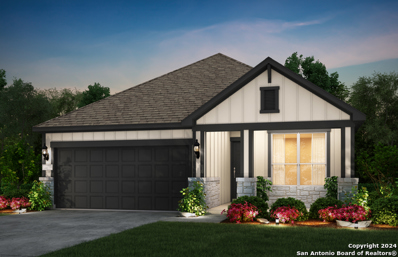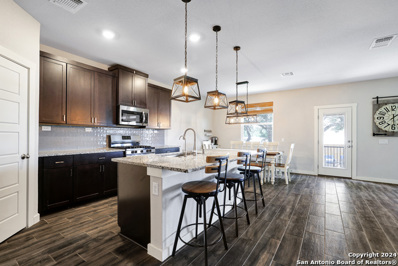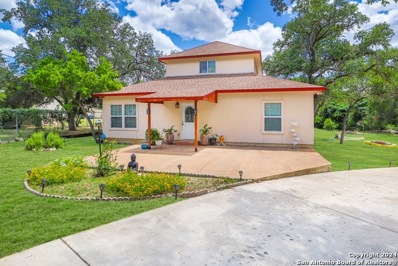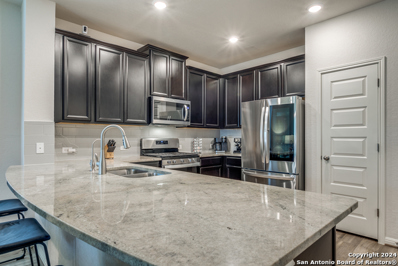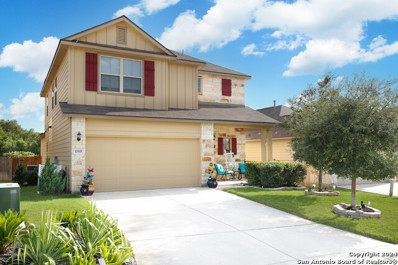San Antonio TX Homes for Rent
- Type:
- Single Family
- Sq.Ft.:
- 1,144
- Status:
- Active
- Beds:
- 3
- Lot size:
- 0.17 Acres
- Year built:
- 1979
- Baths:
- 2.00
- MLS#:
- 1794306
- Subdivision:
- HERITAGE FARM
ADDITIONAL INFORMATION
With acceptable offer Seller is willing to contribute to buyer closing costs for rate buy down and other closing costs and will also consider replacing the fence in the backyard!! Completely renovated interior. New AC. Desirable neighborhood zoned to Northside School District.Great access to 410, Lackland, and Kelly. Open floor plan, beautiful fireplace and covered back patio. Wonderful kitchen and breakfast area.
- Type:
- Single Family
- Sq.Ft.:
- 1,728
- Status:
- Active
- Beds:
- 3
- Lot size:
- 0.15 Acres
- Year built:
- 2009
- Baths:
- 2.00
- MLS#:
- 1794217
- Subdivision:
- SUNDANCE SQUARE
ADDITIONAL INFORMATION
Motivated Seller!! Charming single-story home with a classic brick exterior and a two-car garage. The interior features an open living area with decorative paint and oversized tile flooring throughout, adding a touch of durability. The spacious primary bedroom and bathroom boasts a double vanity and a walk-in shower, offering both style and functionality. All rooms are generously sized, providing ample space for comfort. While the home may need a bit of TLC, it presents a perfect opportunity for customization to make it truly your own.
- Type:
- Single Family
- Sq.Ft.:
- 3,553
- Status:
- Active
- Beds:
- 5
- Lot size:
- 0.14 Acres
- Year built:
- 2024
- Baths:
- 5.00
- MLS#:
- 1794184
- Subdivision:
- LADERA
ADDITIONAL INFORMATION
Home office with double doors frame the entry. The two-story entry extends past the dining room to the kitchen and family room. Island kitchen offers built-in seating space and a corner walk-in pantry. Formal dining room. Two-story family room with 19-foot ceiling and a wall of windows. Morning area just off the kitchen offers a beautiful view of the backyard. Primary suite with three large windows. Primary bathroom features a French door entry, dual vanities, garden tub, separate glass enclosed shower and two walk-in closets. Guest suite with a full bathroom and a walk-in closet on first level. Second floor hosts a large game room, media room, an additional guest suite and secondary bedrooms with a Hollywood bathroom. Additional storage space, half bathroom, linen closet and a utility room completes this generous design. Extended covered backyard patio and 5-zone sprinkler system. Three-car garage.
- Type:
- Single Family
- Sq.Ft.:
- 2,169
- Status:
- Active
- Beds:
- 4
- Lot size:
- 0.13 Acres
- Year built:
- 2024
- Baths:
- 3.00
- MLS#:
- 1793840
- Subdivision:
- LADERA
ADDITIONAL INFORMATION
Extended entry with 12-foot ceiling leads to open kitchen, dining area and family room with 10-foot ceilings throughout. Kitchen features center island with built-in seating. Family room features wall of windows. Primary suite with 10-foot ceiling and wall of windows. Dual vanities, garden tub, separate glass-enclosed shower and large walk-in closet in primary bath. A guest suite with private bath adds to this four-bedroom home. Covered backyard patio and 5-zone sprinkler system. Mud room off two-car garage.
- Type:
- Single Family
- Sq.Ft.:
- 1,211
- Status:
- Active
- Beds:
- 3
- Lot size:
- 0.17 Acres
- Year built:
- 1985
- Baths:
- 2.00
- MLS#:
- 34059712
- Subdivision:
- Big Country 3
ADDITIONAL INFORMATION
Back on market at no fault to seller! Located in the safe and quiet Big County neighborhood, this property has the potential to be a great investment property or forever home. Located just a short drive from all the restaurants, shopping centers, historical buildings, and outdoor activities San Antonio has to offer. The hardwood floors and brick fireplace give the home character and charm. All three bedrooms are large and provide ample storage and both of the bathrooms are full-sized. The fenced-in backyard provides privacy and a great place to entertain. This property will not last long on the market so act fast.
- Type:
- Single Family
- Sq.Ft.:
- 1,697
- Status:
- Active
- Beds:
- 4
- Lot size:
- 0.21 Acres
- Year built:
- 2004
- Baths:
- 2.00
- MLS#:
- 1793748
- Subdivision:
- TRAILS OF SANTA FE
ADDITIONAL INFORMATION
Charming 1 story home on one of the biggest lots in this quiet, established neighborhood with 4 bedrooms 2 full baths, office area, 2 dining areas, & spacious living room! Convenient location close to Hwy 151 just minutes from 1604 or 410! Next to Sea World and much more shopping within the area! Lots of counter space in the kitchen, chocolate colored cabinets, & easy to clean laminate tile floors. Upgraded wood - like floors cover the rest of the living areas. Ample natural light throughout. Covered patio overlooks the large back yard. Make this home yours today!
- Type:
- Single Family
- Sq.Ft.:
- 1,600
- Status:
- Active
- Beds:
- 3
- Lot size:
- 0.21 Acres
- Year built:
- 1982
- Baths:
- 2.00
- MLS#:
- 1793526
- Subdivision:
- HERITAGE NORTHWEST
ADDITIONAL INFORMATION
Reduced! Charming and move-in ready. Completely repainted interior with wood laminate floors throughout the main areas, and recently steam cleaned carpet in bedrooms. Open living room with wood burning fireplace. Nest thermostat controls newer HVAC, new compressor in June 2024, new roof in 2021. New hot water heater in 2023. Oversized primary bedroom with large walk in closet. Recently trimmed trees and updated electric. Third bedroom with double doors to living can be sheet rocked/closed off. Short walk to exceptional elementary school, and lots of amenities nearby!
- Type:
- Single Family
- Sq.Ft.:
- 2,155
- Status:
- Active
- Beds:
- 5
- Lot size:
- 0.14 Acres
- Year built:
- 1993
- Baths:
- 2.00
- MLS#:
- 1793011
- Subdivision:
- HERITAGE
ADDITIONAL INFORMATION
Welcome to this wonderful 5 bedroom 2 bath 2 car garage home. With plenty of space to move around this house has over 2100 square feet of living space that is all one floor. The kitchen is massive, and has plenty of counter space and cabinetry to hold all your goodies. With a walk in pantry, and washer and dryer room makes it perfect. The back porch area is a nice sweet relaxing spot to simmer down after a long day. So if your looking for a perfect one story home that's close to Potranco, 1604, 151, and has Stevens High School less than 6 min away with a HEB Plus down the street than you have found your home.
- Type:
- Single Family
- Sq.Ft.:
- 1,984
- Status:
- Active
- Beds:
- 4
- Lot size:
- 0.22 Acres
- Year built:
- 1973
- Baths:
- 2.00
- MLS#:
- 1792988
- Subdivision:
- HERITAGE FARM
ADDITIONAL INFORMATION
Fully renovated 4 bed, 3 bath in Heritage Farm. With a new roof, new laminate flooring throughout, and newly remodeled kitchen and bathrooms, it's move-in ready. Conveniently located near popular shopping centers and offering easy access to major highways, including the 410 Loop and 151 Highway, this home combines modern living with unbeatable convenience. Schedule your showing today!
- Type:
- Single Family
- Sq.Ft.:
- 2,737
- Status:
- Active
- Beds:
- 4
- Lot size:
- 0.13 Acres
- Year built:
- 2024
- Baths:
- 4.00
- MLS#:
- 1792945
- Subdivision:
- LADERA
ADDITIONAL INFORMATION
Elegance and genuine comforts combine to make each day delightful in The Rio Vista by David Weekley floor plan. Sunlight shines on the open and inviting family and dining areas. The chef's kitchen provides a dine-up island and plenty of storage and prep space. A covered porch, enclosed front study, upstairs retreat and TV room add great places to spend time together and pursue individual activities. Begin and end each day in the paradise of your Owner's Retreat, which features an en suite Owner's Bath and w
- Type:
- Single Family
- Sq.Ft.:
- 1,879
- Status:
- Active
- Beds:
- 3
- Lot size:
- 0.13 Acres
- Year built:
- 1995
- Baths:
- 3.00
- MLS#:
- 1792738
- Subdivision:
- Big Country
ADDITIONAL INFORMATION
Welcome to this beautifully updated two-story home located in the desirable Big Country subdivision. Boasting 3 spacious bedrooms and 2 1/2 baths, this residence offers a perfect blend of comfort and style. Step inside to discover an open floor plan that seamlessly connects the living, dining, and kitchen areas. The kitchen is a chef's dream, featuring granite countertops, white cabinets and the perfect flow for any family event! Upstairs, you'll find your three bedrooms plus a versatile loft area, ideal for a home office, playroom, or additional living space ! The home's brick exterior exudes curb appeal with the large backyard provides plenty of space for entertaining, gardening, or relaxing in the sun. The two-car garage ensures ample storage and parking. Don't miss the opportunity to make this stunning property your new home!
- Type:
- Single Family
- Sq.Ft.:
- 1,357
- Status:
- Active
- Beds:
- 3
- Lot size:
- 0.12 Acres
- Year built:
- 2021
- Baths:
- 3.00
- MLS#:
- 1792725
- Subdivision:
- DOVE CREEK
ADDITIONAL INFORMATION
Spacious and Stunning Home in Dove Creek Gated Community Discover your dream home with this meticulously maintained two-story gem, featuring 3 bedrooms and 2.5 bathrooms, nestled in the serene cul-de-sac of the prestigious Dove Creek gated community. Key Features: Elegant Interiors, Enjoy the elegance of tile floors throughout the first floor and bathrooms, complemented by a stylish granite countertop in the kitchen. Functional Kitchen: Cook to your heart's content with a spacious walk-in pantry and an adjacent inside laundry room for added convenience. Private Outdoor Oasis: Step outside to a covered patio and a private fenced yard, perfect for relaxing or entertaining guests. Luxurious Master Suite: The generously sized master bedroom boasts a walk-in closet, a walk-in shower, and double separate vanities, providing a true retreat. Modern Comforts: Stay comfortable year-round with central HVAC and controlled airflow. Community and Location: Resort-Style Amenities: Spend your weekends unwinding at the community pool and shaded eating area. Prime Location: Benefit from easy access to 1604, Highway 90, 410, and 151. You're just minutes away from popular attractions like SeaWorld, Six Flags Fiesta Texas, and Wilford Hall Ambulatory Surgical Center. This home is perfect for those seeking a blend of comfort, style, and convenience. Don't miss out-call your Realtor today to schedule a showing!
- Type:
- Single Family
- Sq.Ft.:
- 2,096
- Status:
- Active
- Beds:
- 3
- Lot size:
- 0.14 Acres
- Year built:
- 1996
- Baths:
- 3.00
- MLS#:
- 1792603
- Subdivision:
- BIG COUNTRY
ADDITIONAL INFORMATION
Sellers are motivated, go and show, all reasonable offers will be considered. Situated in the sought-after 78245 zip code, this home enjoys proximity to Sea World, Lackland Air Force Base, and W 1604. Experience the best of both worlds with this renovated rare find: a generously sized lot paired with a spacious pantry and laundry room, features only found in custom homes nowadays. This 1990s home was well cared for by its original owner, and has recently undergone a full renovation. Updates include new windows an upgraded AC system, and a newer roof to keep you comfortable throughout the summer. For enhanced efficiency, it boasts a brand new tank-less water heater. Every detail has been attended to, from fresh paint inside and out to new windows, bathrooms, granite countertops, cabinets, and flooring throughout. Abundant closet space adds to the appeal. To truly grasp the quality of this home, you must see in person.
- Type:
- Single Family
- Sq.Ft.:
- 2,811
- Status:
- Active
- Beds:
- 4
- Lot size:
- 0.17 Acres
- Year built:
- 2022
- Baths:
- 3.00
- MLS#:
- 1792580
- Subdivision:
- LADERA
ADDITIONAL INFORMATION
David Weekley Model Home comes fully furnished. This charming home features a very open floor plan with gorgeous designer features! Create a family movie theater or game night HQ in the upstairs retreat and a home office or parlor in the downstairs study. Each secondary bedroom provides ample privacy, a walk-in closet, and a wonderful place to grow. The glamorous Owner's Retreat and en suite bathroom make it easy to end each day in luxury and start each morning refreshed. A tasteful kitchen rests at the heart of this home, balancing impressive style with easy function, all while maintaining an open design that flows throughout the main level. Your open floor plan presents a sunlit space ready to fulfill your lifestyle and decor dreams.
- Type:
- Land
- Sq.Ft.:
- n/a
- Status:
- Active
- Beds:
- n/a
- Lot size:
- 3.05 Acres
- Baths:
- MLS#:
- 1792561
- Subdivision:
- TRAILS OF BRIGGS RANCH MD
ADDITIONAL INFORMATION
Discover the epitome of luxury living in the prestigious Briggs Ranch Community. This exquisite 3.05-acre lot is nestled within a gated and guarded community, offering privacy and security. Embrace the allure of the Texas Hill Country with breathtaking views and the exclusivity of a golf course community. With expansive homesites, this rare parcel presents an unmatched opportunity to build the home of your dreams. Just 30 minutes from San Antonio's finest attractions, this location seamlessly combines the tranquility of a secluded retreat with convenient access to the city's vibrant offerings. Don't miss this extraordinary opportunity to create your own piece of paradise in this sought-after community.
- Type:
- Single Family
- Sq.Ft.:
- 2,255
- Status:
- Active
- Beds:
- 3
- Lot size:
- 0.19 Acres
- Year built:
- 2008
- Baths:
- 3.00
- MLS#:
- 1792460
- Subdivision:
- AMHURST
ADDITIONAL INFORMATION
Welcome to your dream home! Nestled in a charming cul-de-sac, this exquisite 3-bedroom, 2.5-bathroom house offers a spacious open floorplan designed to elevate your living experience. This open concept layout effortlessly connects the living room, dining area, and kitchen, providing an ideal setting for entertaining guests or simply enjoying quality time with family. The kitchen is a culinary enthusiast's delight, gleaming granite countertops, and ample storage, this space is both functional and aesthetically pleasing. Step outside to your private oasis and discover a meticulously landscaped extra large backyard complete with a patio, perfect for hosting summer barbecues or simply relaxing in the serenity of nature. In addition to the main living areas, this home also offers a versatile bonus room, ideal for a home office, playroom, or even a home gym. Split level home, all rooms upstairs separating entertainment and sleeping areas. The possibilities are endless, allowing you to customize the space to suit your specific needs. Situated in a quiet cul-de-sac, this property offers a serene and private setting. The neighborhood is known for its peaceful ambiance, providing a safe haven away from the hustle and bustle of city life. With easy access to nearby parks, schools, shopping centers, and major highways, this location offers the perfect balance between convenience and tranquility. Don't miss the opportunity to make this exceptional house your new home. With its open floorplan, luxurious amenities, and prime location, it is truly a rare find. Schedule a showing today and embark on a new chapter of your life in this stunning cul-de-sac home!
- Type:
- Single Family
- Sq.Ft.:
- 1,792
- Status:
- Active
- Beds:
- 3
- Year built:
- 2024
- Baths:
- 2.00
- MLS#:
- 1791611
- Subdivision:
- TEXAS RESEARCH PARK
ADDITIONAL INFORMATION
Welcome to this stunning home with 9-ft. first-floor ceilings, creating a spacious and airy atmosphere. The kitchen is a chef's dream, featuring Woodmont Belmont 42-in. upper cabinets, an Emser CatchTM glossy tile backsplash, and an extended breakfast bar for casual dining. The primary bath offers a luxurious 42-in. garden tub/shower with an elegant Emser tile surround, perfect for relaxation. Decorative touches include stylish Emser ceramic tile flooring throughout. Additional features such as a wireless security system provide peace of mind, while the automatic sprinkler system ensures a lush, green lawn with minimal effort.
Open House:
Saturday, 11/16 5:00-11:00PM
- Type:
- Single Family
- Sq.Ft.:
- 2,983
- Status:
- Active
- Beds:
- 4
- Year built:
- 2024
- Baths:
- 3.00
- MLS#:
- 1791320
- Subdivision:
- ARCADIA RIDGE PHASE 1 - BEXAR
ADDITIONAL INFORMATION
Spacious two-story home featuring a gourmet kitchen, with a gas cooktop, built in appliances, central island and a convenient walk-in pantry, seamlessly connecting to the cozy family room and inviting breakfast nook, creating a perfect setting for gatherings and everyday living. A private study perfect for a home office. Second living room that can be utilized as a 2nd study or separate dining room. Retreat to the primary suite, a serene sanctuary boasting its own walk in closet and private bath.
- Type:
- Single Family
- Sq.Ft.:
- 2,892
- Status:
- Active
- Beds:
- 4
- Lot size:
- 0.14 Acres
- Year built:
- 2015
- Baths:
- 3.00
- MLS#:
- 1791259
- Subdivision:
- ARCADIA RIDGE PHASE 1 - BEXAR
ADDITIONAL INFORMATION
Welcome to this stunning property featuring a beautiful neutral color scheme and fresh interior paint, creating a bright and spacious atmosphere. As you step inside, new flooring spans the entire home, offering a seamless and modern feel. The kitchen includes an elegant island for meal prep, accented by a stylish backsplash. Stainless steel appliances cater to all culinary needs. In the primary bedroom, a walk-in closet provides ample storage, complementing the home's practical layout. The luxurious primary bathroom boasts double sinks, a separate tub, and a shower, offering a private sanctuary for relaxation. Outside, enjoy a covered patio perfect for dining on pleasant evenings. The fenced backyard ensures tranquility and privacy, creating your outdoor oasis. This property embodies thoughtful design, combining style with functionality-it's not just a house, it's your future home.
- Type:
- Single Family
- Sq.Ft.:
- 1,898
- Status:
- Active
- Beds:
- 4
- Lot size:
- 0.12 Acres
- Year built:
- 2024
- Baths:
- 2.00
- MLS#:
- 1791181
- Subdivision:
- HORIZON RIDGE
ADDITIONAL INFORMATION
The Fox Hollow features high impact features like abundant closet space, an open island kitchen, and an owner's bath complete with dual sinks and a separate walk-in shower. The kitchen overlooks the cafe and gathering room, great for entertaining and everyday living. Flexible living spaces convert to what suits you, such as an additional bedroom or a study.
$364,500
4817 Whaler San Antonio, TX 78245
- Type:
- Single Family
- Sq.Ft.:
- 1,760
- Status:
- Active
- Beds:
- 3
- Lot size:
- 0.11 Acres
- Year built:
- 2024
- Baths:
- 2.00
- MLS#:
- 1791186
- Subdivision:
- HORIZON RIDGE
ADDITIONAL INFORMATION
The Fox Hollow features high impact features like abundant closet space, an open island kitchen, and an owner's bath complete with dual sinks and a separate walk-in shower. The kitchen overlooks the cafe and gathering room, great for entertaining and everyday living. Flexible living spaces convert to what suits you, such as an additional bedroom or a study with French door entry.
- Type:
- Single Family
- Sq.Ft.:
- 2,460
- Status:
- Active
- Beds:
- 5
- Lot size:
- 0.12 Acres
- Year built:
- 2022
- Baths:
- 3.00
- MLS#:
- 1790779
- Subdivision:
- WESTON OAKS
ADDITIONAL INFORMATION
Beautiful 2 story home with no back neighbors! This home features 5 bedrooms, 3 full bathrooms. Secondary bedroom downstairs with full bath. Large 5' walk in shower with bench in master shower with double vanity, oversized master bedroom & closet. Wood-like ceramic tile throughout most of the home, 42'' soft close cabinets with large island in kitchen with crown molding. Open metal rails, covered patio in front & rear of home and several live oak trees for canopy shade, sprinkler system front & back yard. Deep bay 2 car garage. Loft/game room or living room upstairs
- Type:
- Single Family
- Sq.Ft.:
- 2,500
- Status:
- Active
- Beds:
- 4
- Lot size:
- 0.49 Acres
- Year built:
- 2012
- Baths:
- 3.00
- MLS#:
- 1790764
- Subdivision:
- COOLCREST
ADDITIONAL INFORMATION
*No Restrictions* *No mandatory HOA*Welcome to this stunning custom-built home nestled on a spacious .49 acre lot, offering both privacy and serenity. Boasting four bedrooms and three bathrooms, this meticulously crafted residence is thoughtfully designed. Upon entry, you're greeted by an inviting living area and a beautiful foyer leading to a second spacious living area,adorned with tasteful finishes and abundant natural light. The gourmet kitchen is a chef's delight, featuring appliances, walk in pantry, unique backsplash,countertops, and ample cabinet space. Two main bedrooms, whether you want your master bedroom upstairs or downstairs, you have both options.The master suites are a sanctuary of relaxation, complete with a luxurious ensuite bathroom. Two additional well-appointed bedrooms provide comfort and flexibility for guests or family members. Outside, the expansive backyard offers endless possibilities for outdoor entertainment and recreation, from hosting gatherings on the patio to enjoying the lush greenery of the landscaped grounds. Located in a desirable neighborhood with convenient access to shops and schools, this home represents a rare opportunity for those seeking luxury, space, and distinctive craftsmanship. Schedule your showing today and experience the unparalleled lifestyle this property has to offer.
- Type:
- Single Family
- Sq.Ft.:
- 2,414
- Status:
- Active
- Beds:
- 4
- Lot size:
- 0.12 Acres
- Year built:
- 2021
- Baths:
- 3.00
- MLS#:
- 1790579
- Subdivision:
- Harlach Farms
ADDITIONAL INFORMATION
2.99% VA ASSUMABLE LOAN FOR QUALIFIED VA BUYERS!!! Spacious 4-Bedroom, 2.5-Bath Home in Prime Location!!! Discover the perfect blend of elegance and convenience in this beautiful 4-bedroom, 2.5-bath home. Nestled in a prime location, this residence offers an array of desirable features, including: granite countertops, energy-efficient appliances, tall espresso cabinets and elegant vinyl plank flooring. The primary bedroom is conveniently located on the main floor, eliminating the need to climb stairs. It features walk-in closet, separate vanity sinks, a garden tub, and a separate shower for a spa-like experience. Pool and park within neighborhood. Situated close to shopping, dining, and more, this home provides easy access to everything you need. Additionally, it's a short commute for those working at JBSA Lackland and the Air Force Installation and Mission Support Center. Short drive to Seaworld and Fiesta Texas! Don't miss out on this incredible opportunity. What are you waiting for? MAKE THIS HOUSE YOUR HOME TODAY!
- Type:
- Single Family
- Sq.Ft.:
- 2,361
- Status:
- Active
- Beds:
- 4
- Lot size:
- 0.15 Acres
- Year built:
- 2020
- Baths:
- 4.00
- MLS#:
- 1790054
- Subdivision:
- STONE CREEK
ADDITIONAL INFORMATION
Home Features - Open Layout, Gourmet Kitchen Which Included, Gas Cooking, Stainless Steel Level 2 Appliances, 42" Maple Kitchen Cabinets w/ Crown Molding, Granite Kitchen Countertops, Large Walk-In Euro Shower at Master Bath with Dual Vanity Sinks, 4-1/2" Base Boards, Pre-Plumb for water softener, 9ft first floor ceilings, garage door opener, covered patio, and full sod at front and backyard.

| Copyright © 2024, Houston Realtors Information Service, Inc. All information provided is deemed reliable but is not guaranteed and should be independently verified. IDX information is provided exclusively for consumers' personal, non-commercial use, that it may not be used for any purpose other than to identify prospective properties consumers may be interested in purchasing. |
San Antonio Real Estate
The median home value in San Antonio, TX is $254,600. This is lower than the county median home value of $267,600. The national median home value is $338,100. The average price of homes sold in San Antonio, TX is $254,600. Approximately 47.86% of San Antonio homes are owned, compared to 43.64% rented, while 8.51% are vacant. San Antonio real estate listings include condos, townhomes, and single family homes for sale. Commercial properties are also available. If you see a property you’re interested in, contact a San Antonio real estate agent to arrange a tour today!
San Antonio, Texas 78245 has a population of 1,434,540. San Antonio 78245 is less family-centric than the surrounding county with 31.3% of the households containing married families with children. The county average for households married with children is 32.84%.
The median household income in San Antonio, Texas 78245 is $55,084. The median household income for the surrounding county is $62,169 compared to the national median of $69,021. The median age of people living in San Antonio 78245 is 33.9 years.
San Antonio Weather
The average high temperature in July is 94.2 degrees, with an average low temperature in January of 40.5 degrees. The average rainfall is approximately 32.8 inches per year, with 0.2 inches of snow per year.
