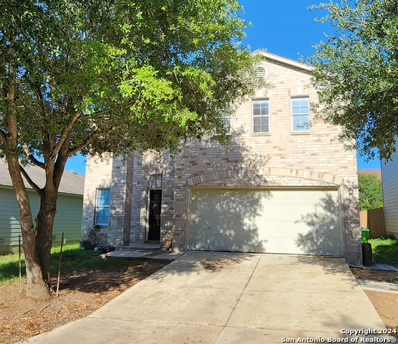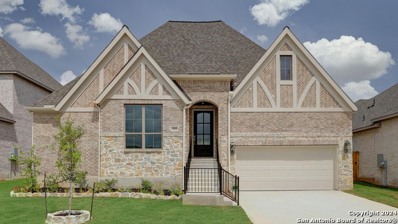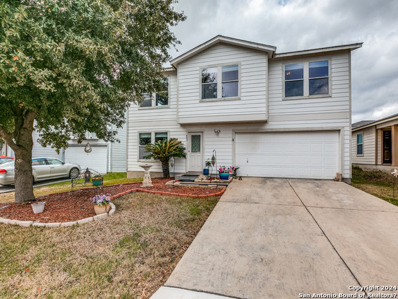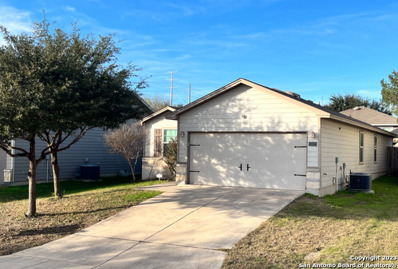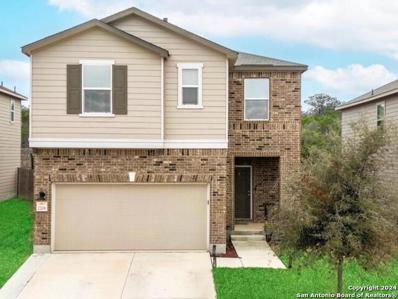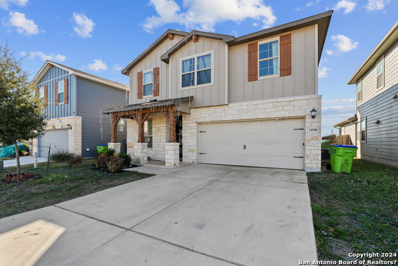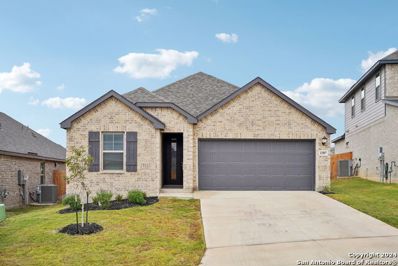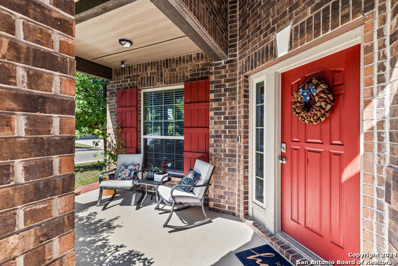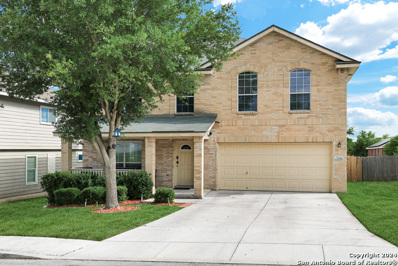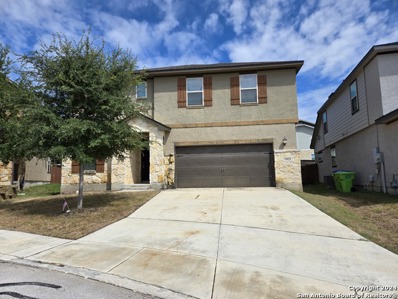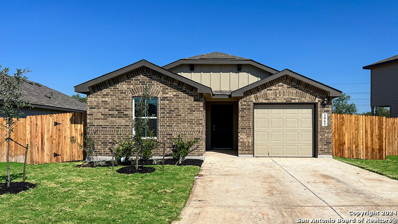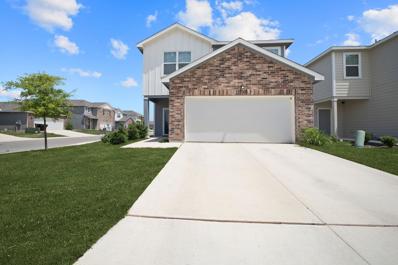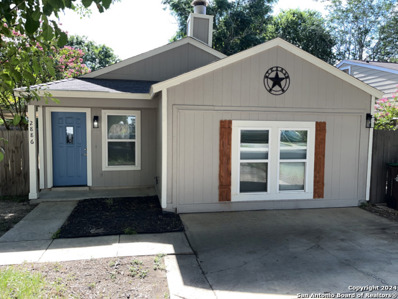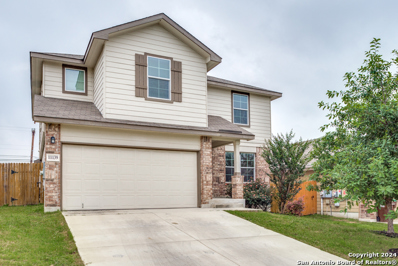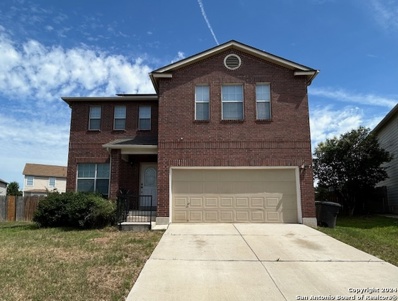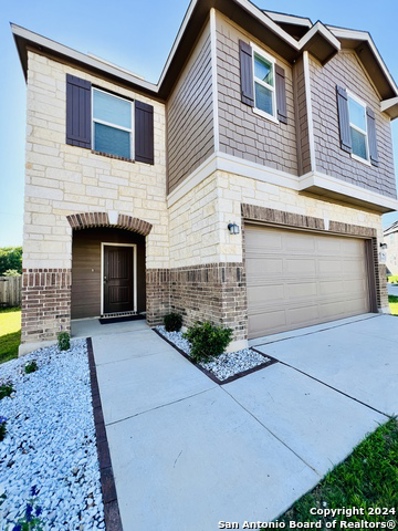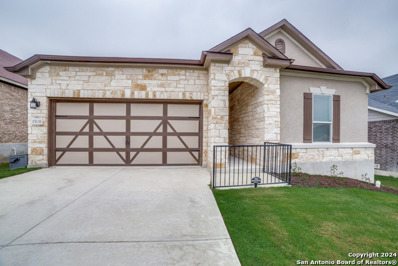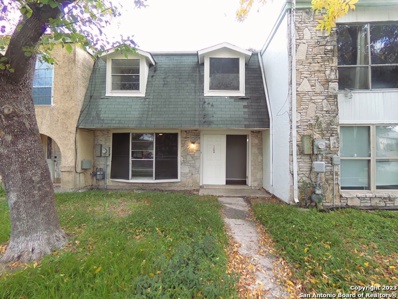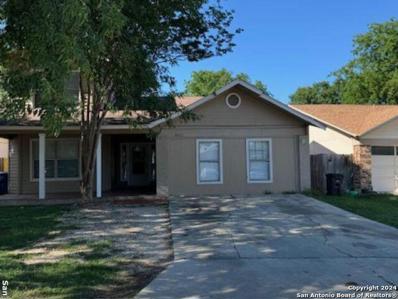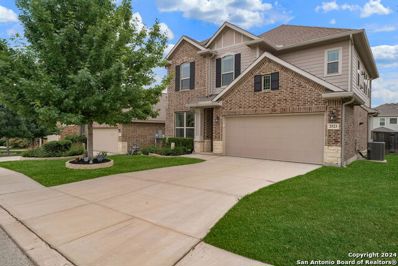San Antonio TX Homes for Rent
$1,685,000
13338 Roundup Pass San Antonio, TX 78245
- Type:
- Single Family
- Sq.Ft.:
- 4,164
- Status:
- Active
- Beds:
- 4
- Lot size:
- 1.9 Acres
- Year built:
- 2020
- Baths:
- 5.00
- MLS#:
- 1782491
- Subdivision:
- BRIGGS RANCH
ADDITIONAL INFORMATION
This gorgeous dream home features sleek, contemporary upgrades throughout. This exquisite Mediterranean single story on nearly two acres is an entertainer's dream. Located in an exclusive guarded/gated community Briggs Ranch on a beautiful lot with natural surroundings and mature trees. The stately entrance leads to an open floor plan that boasts expansive views, soaring decorative ceilings, that seamlessly connects the living, dining, custom kitchen, and outdoor living. The living area is illuminated by natural light consisting of 10 feet butt-glass windows that exhibit a cupola architecture ceiling elevating the space. The stunning kitchen features tray ceiling with plenty of custom wood cabinetry, walk-in pantry, stainless steel appliances and an oversized island perfect for entertaining. The master suite is located on the opposite wing offering privacy with high tiered ceilings and a magnificent view. Master suite has outdoor access, in suite bath with two large vanities, separate makeup space, a striking chandelier, luxurious walk-in shower, and a large walk-in closet. Adjacent study has a high barrel ceiling with an incredible view. Game room features coffered ceiling, rope lighting, wet bar, full bath, and access to the outdoor patio. The covered outdoor patio is a magnificent space to enjoy a beverage as you watch the jaw-dropping setting sun. Beautiful spacious backyard that has plenty of room for an optional pool and other outdoor activities. The ideal outdoor space for both formal and casual entertaining.
- Type:
- Single Family
- Sq.Ft.:
- 2,192
- Status:
- Active
- Beds:
- 4
- Lot size:
- 0.12 Acres
- Year built:
- 2012
- Baths:
- 3.00
- MLS#:
- 1782286
- Subdivision:
- WESTON OAKS
ADDITIONAL INFORMATION
Welcome to this stunning four-bedroom, two and a half-bathroom single-family home, perfectly designed for modern living. Spanning two stories, this home boasts an open floor plan that enhances its bright and airy atmosphere, highlighted by light flooring throughout. The kitchen is a chef's dream, featuring granite countertops, custom-colored cabinets, and stainless steel appliances, seamlessly opening up to the dining room and flowing into the spacious living room. The primary bedroom, conveniently located on the first floor, includes a generous walk-in closet and a luxurious five-piece en-suite bathroom. Upstairs, you will find the remaining bedrooms and bathrooms, providing ample space and privacy. Step outside to a charming balcony that offers a picturesque view of the fully fenced backyard, complete with mature trees and lush green grass, creating a perfect oasis for relaxation and outdoor activities. This home combines elegance, comfort, and functionality, making it an ideal choice for your next move.
- Type:
- Single Family
- Sq.Ft.:
- 2,879
- Status:
- Active
- Beds:
- 4
- Lot size:
- 0.12 Acres
- Year built:
- 2007
- Baths:
- 3.00
- MLS#:
- 1770958
- Subdivision:
- SUNDANCE
ADDITIONAL INFORMATION
Welcome home! This spacious 4-bedroom, 2.5-bathroom gem boasts 2879 square feet! making it one of the largest in the neighborhood. Entertain in style with the expansive living room seamlessly connected to the kitchen, creating the perfect atmosphere for hosting guests and creating lasting memories. Step outside to your cozy backyard retreat, ideal for relaxing after a long day or hosting summer BBQs. The master suite on the main floor offers the convenience of a garden tub and a stand-up shower, providing a tranquil oasis for unwinding. Enjoy access to an array of amenities through the HOA, including a clubhouse, pool, basketball court, playground, and gym, ensuring endless opportunities for recreation and relaxation right at walking distance. Nestled in a sought-after area with a close-knit community feel, this home is located in an award-winning school district, making it an ideal choice for families seeking both comfort and convenience. Don't miss your chance to own this spectacular property in a highly desired location-schedule your showing today and start envisioning your new chapter in this beautiful home!
- Type:
- Single Family
- Sq.Ft.:
- 2,916
- Status:
- Active
- Beds:
- 4
- Lot size:
- 0.17 Acres
- Year built:
- 2024
- Baths:
- 4.00
- MLS#:
- 1781150
- Subdivision:
- ARCADIA RIDGE PHASE 1 - BEXAR
ADDITIONAL INFORMATION
READY FOR MOVE-IN! Extended entry with 12-foot ceiling leads to open family room, kitchen and dining room. Family room features 12-foot ceiling, wood mantel fireplace and wall of windows. Kitchen features generous counter space, walk-in pantry, 5-burner gas cooktop and island with built-in seating space. Game room with French doors just off family room. Primary suite includes bedroom with 13-foot ceiling and wall of windows. Dual vanities, garden tub, separate glass-enclosed shower and two walk-in closets in primary bath. A Hollywood bath adds to this four-bedroom home. Extended covered backyard patio and 6-zone sprinkler system. Mud room off three-car garage.
- Type:
- Single Family
- Sq.Ft.:
- 1,992
- Status:
- Active
- Beds:
- 3
- Lot size:
- 0.13 Acres
- Year built:
- 2006
- Baths:
- 2.00
- MLS#:
- 1781060
- Subdivision:
- CHESTNUT SPRINGS
ADDITIONAL INFORMATION
3/2/2 in nice centrally located subdivision. Open living area downstairs with big living room. Plenty of Counter space and cabinets in kitchen with dining area. Covered patio in nice size backyard. Primary bedroom upstairs with plenty of room and bath with Garden tub and shower and walk-in closets. Easy access to Joint Base Lackland, Southwest Research Institute, Sea World and shopping.
- Type:
- Single Family
- Sq.Ft.:
- 1,641
- Status:
- Active
- Beds:
- 3
- Lot size:
- 0.13 Acres
- Year built:
- 2012
- Baths:
- 2.00
- MLS#:
- 1780113
- Subdivision:
- SEALE SUBD
ADDITIONAL INFORMATION
This meticulously maintained one story will not last long! Open floor plan and expansive family room are perfect for gatherings. The private office is the ideal space when working from home. The spacious kitchen is complete with stainless steel appliances and plenty of counter space. Large master suite has garden tub. This is the perfect place to call home!
- Type:
- Single Family
- Sq.Ft.:
- 2,087
- Status:
- Active
- Beds:
- 3
- Lot size:
- 0.12 Acres
- Year built:
- 2019
- Baths:
- 3.00
- MLS#:
- 1780077
- Subdivision:
- TEXAS RESEARCH PARK
ADDITIONAL INFORMATION
Highly motivated sellers offering up to $5,000 in closing cost assistance!! This immaculate 3 bedroom 2.5 bathroom, two-story home is located in a quiet neighborhood just outside 1604 and US 90W, off of HWY 211. The main floor features an open concept living/dining space. The kitchen has a huge walk-in pantry, and natural gas stove! The second floor has new carpet throughout (installed July 16th), and features the master bedroom with on-suite bathroom. A large loft separates the master from the two additional bedrooms, laundry area, and second full bathroom. Large walk-in closets throughout the home provide plenty of storage space. Both the back and front yard are fully irrigated, and the 7-person hot tub conveys! Enjoy your privacy, this home backs up to a greenbelt. Convenient access to JBSA Lackland, a short drive to Downtown San Antonio, and historic Castroville. Book your showing today!
- Type:
- Single Family
- Sq.Ft.:
- 2,326
- Status:
- Active
- Beds:
- 4
- Lot size:
- 0.12 Acres
- Year built:
- 2020
- Baths:
- 3.00
- MLS#:
- 1778170
- Subdivision:
- HARLACH FARMS
ADDITIONAL INFORMATION
EXPLORE THIS BEAUTIFUL MOVE IN READY HOME ! TWO STORY WITH THE CONVENIENCE OF A HALF BATHROOM DOWNSTAIRS AND THE LAYOUT INCLUDES SPACIOUS LIVING AREA DOWNSTAIRS WITH AN ADDITIONAL EXTRA ROOM THAT COULD SERVE AS AN OFFICE OR A MOTHER-IN-LAW SUITE PROVIDING FLEXIBILITY AND CONVENIENCE. NO CARPET DOWNSTAIRS!! THE REST OF 4 (FOUR) BEDROOMS AND LAUNDRY ROOM ARE UPSTAIRS. THE PRIMARY BEDROOM WITH A WALKING CLOSET AND BIG BATHROOM DOUBLE VANITY AND WALKING SHOWER. THE OTHER FULL BATHROOM ALSO WITH DOUBLE VANITY. BIG LIVING ROOM AREA TO RELAX WITH YOUR LOVED ONES. THIS ENERGY-EFFICIENT HOME HAS A CENTRAL KITCHEN, THE ISLAND OFFERS CONVENIENT PREP SPACE. ESPRESSO CABINETS, WHITE BACKSPLASH, GRAY TILE, INK-DOTTED COUNTERS. THE COMMUNITY RESIDES WITHIN THE MEDINA VALLEY SCHOOL DISTRICT. AMENITIES INCLUDE PARK, CLUB HOUSE, BBQ/PICNIC AREA, PLAYGROUND AND SWIMMING POOL. KNOWN FOR THEIR ENERGY-EFFICIENT FEATURES. THIS COMMUNITY IS SITUATED NEAR SHOPPING, RESTAURANTS, MOVIES, AND MORE. ALSO CLOSE TO HIGHWAY 90 AND CLOSE TO 1604, JUST A COPULE OF MINUTES OF LACKLAND AIR FORCE BASE, KELLY FIELD! DONT MISS THIS OPPORTUNITY TO OWN THIS BEAUTIFUL HOME!
Open House:
Saturday, 11/16 7:00-10:00PM
- Type:
- Single Family
- Sq.Ft.:
- 2,012
- Status:
- Active
- Beds:
- 4
- Lot size:
- 0.12 Acres
- Year built:
- 2024
- Baths:
- 3.00
- MLS#:
- 1777835
- Subdivision:
- Arcadia Ridge
ADDITIONAL INFORMATION
Brand new, energy-efficient home available by Jul 2024! Convert the teen room of the Hughes to a relaxation oasis or a handy homework space for the kids. Linen cabinets with white-toned quartz countertops, brown dark tone EVP flooring with dark beige carpet in our Balanced package. Starting in the $300s and set on approximately 700 acres in Far Northwest San Antonio, this Master Planned community offers beautiful amenities the whole family can enjoy. With convenient access to major highways, shopping, dining and entertainment are just minutes away. Residents of this community will attend highly rated Northside ISD schools. Each of our homes is built with innovative, energy-efficient features designed to help you enjoy more savings, better health, real comfort and peace of mind.
- Type:
- Single Family
- Sq.Ft.:
- 2,865
- Status:
- Active
- Beds:
- 4
- Lot size:
- 0.18 Acres
- Year built:
- 2015
- Baths:
- 3.00
- MLS#:
- 1777363
- Subdivision:
- Weston Oaks
ADDITIONAL INFORMATION
Nestled amongst mature trees and lush front landscaping, this corner lot home sits a short walk away from the beautiful community pool and amenity center. This home has porcelain floors in the main areas and bathrooms. Carpet in the bedrooms and upstairs is great for a wonderful base to keep sound to a minimum in these spaces. The open kitchen and living area makes for the perfect place to connect and unwind. Stainless steel appliances and washer and dryer included as well. The spacious back and side yard have a couple of fruit trees for a new homeowner to enjoy. Seller is motivated! Come and see this home today as it will not last long!
- Type:
- Single Family
- Sq.Ft.:
- 2,897
- Status:
- Active
- Beds:
- 4
- Lot size:
- 0.17 Acres
- Year built:
- 2006
- Baths:
- 3.00
- MLS#:
- 1777314
- Subdivision:
- CHAMPIONS PARK
ADDITIONAL INFORMATION
Beautiful home in a quiet and desirable location, near shopping centers, entertainment, Lackland Military Base and near all major Hwys and main roads. This property is excellent for entertaining with an open floor plan, boast over 2800 sq ft, with 4 bed 2 1/2 bath, private covered porch and patio perfect to sip your cup of coffee or tea in the mornings or evenings. Large loft upstairs used as a study area near the game room. Large primary bedroom, with a spacious bathroom and walk-in closet. Definitely a must see property, don't wait to submit your offer before it's too late.
$365,000
13923 TRIBECA San Antonio, TX 78245
- Type:
- Single Family
- Sq.Ft.:
- 2,694
- Status:
- Active
- Beds:
- 4
- Lot size:
- 0.15 Acres
- Year built:
- 2017
- Baths:
- 3.00
- MLS#:
- 1776859
- Subdivision:
- ARCADIA RIDGE PHASE 1 - BEXAR
ADDITIONAL INFORMATION
Drop-Dead Gorgeous describes this almost-new MERITAGE masterpiece located in the highly sought after ARCADIA RIDGE Subdivision. There are four stunningly conceived bedrooms, 2 opulent baths, sky-high ceilings, Archways, window-walls that invite the beautiful setting into the home, a patio that overlooks a wonderful oversized backyard and a great deal more. Expect the best and your expectations will be exceeded. Everything about this fine residence is impressive !!
- Type:
- Single Family
- Sq.Ft.:
- 1,310
- Status:
- Active
- Beds:
- 3
- Lot size:
- 0.11 Acres
- Year built:
- 2024
- Baths:
- 2.00
- MLS#:
- 1776758
- Subdivision:
- LAUREL VISTA
ADDITIONAL INFORMATION
The Mabry is a single-story, 1310 sq. ft., 3-bedroom, 2-bathroom floor plan, designed to provide you a comfortable place to call home. The inviting entryway leads to a private hallway connecting the two secondary bedrooms and a full bath. The long foyer opens into the spacious living area. The large dining area connects to the spacious kitchen. Enjoy preparing meals and spending time together gathered around the kitchen island. The bedroom 1 suite is located off the foyer. It includes a large walk-in closet with built-in shelving and a relaxing ensuite. You'll enjoy added security in your new home with our Home is Connected features. Using one central hub that talks to all the devices in your home, you can control the lights, thermostat and locks, all from your cellular device. Additional features include sheet vinyl at entry, downstairs living areas and wet areas, stainless steel appliances, granite countertops throughout and much more!
$320,000
12763 Antilia Out of State, TX 78245
- Type:
- Single Family
- Sq.Ft.:
- 2,252
- Status:
- Active
- Beds:
- 4
- Lot size:
- 0.12 Acres
- Year built:
- 2021
- Baths:
- 3.00
- MLS#:
- 6259702
- Subdivision:
- Meridian At Blue Skies
ADDITIONAL INFORMATION
Must see stunning 2-story, 4-bedroom, 3-bathroom home, boasting 2,252 sq ft of elegance and comfort. Built in 2021, this gem features a contemporary kitchen with white cabinets, a large island, and an open floor plan perfect for entertaining. Retreat to the expansive main suite with an oversized walk-in closet and a full bathroom featuring a walk-in shower. Upstairs, enjoy a versatile game room ideal for movie nights and hanging out. Eco-friendly convenience awaits with a hardwired Level 2 EV charger and upgraded HVAC system. Outside, relax on the patio with a privacy fence, nestled on a desirable corner lot. Located in a vibrant neighborhood with pool and park access, this home offers the perfect blend of convenience and community. Don't miss this opportunity for exceptional living!
- Type:
- Single Family
- Sq.Ft.:
- 1,268
- Status:
- Active
- Beds:
- 4
- Lot size:
- 0.11 Acres
- Year built:
- 1984
- Baths:
- 2.00
- MLS#:
- 1776555
- Subdivision:
- HERITAGE PARK
ADDITIONAL INFORMATION
Come check out this renovated 4 bedroom, 2 bath gem! Located within minutes of the Dovecreek Shopping Center and Lackland Airforce Base, right off 1604 & 90. The seller is offering $4,500 towards closing costs or to buy down the interest rates with your preferred lender!!! Additionally, offering a one-year home warranty program!
- Type:
- Single Family
- Sq.Ft.:
- 2,533
- Status:
- Active
- Beds:
- 5
- Lot size:
- 0.12 Acres
- Year built:
- 2017
- Baths:
- 3.00
- MLS#:
- 1776361
- Subdivision:
- N/A
ADDITIONAL INFORMATION
Seller is offering $5000.00 towards closing or buy down point. This is a wonderful home in a quiet neighborhood. Located on a perfect no through traffic drive (dead end). Large layout living with enjoyable loft. Well maintained and lovingly cared for by original owners.
- Type:
- Single Family
- Sq.Ft.:
- 3,025
- Status:
- Active
- Beds:
- 4
- Lot size:
- 0.24 Acres
- Year built:
- 2006
- Baths:
- 3.00
- MLS#:
- 1776343
- Subdivision:
- Hunt Crossing
ADDITIONAL INFORMATION
** Welcome to Your Dream Home! ** This stunning two-story gem boasts 3,025 square feet of elegant living space, featuring 4 spacious bedrooms and 2.5 baths, perfect for families of all sizes! The master suite is conveniently located downstairs, offering privacy and ease, while the main bathroom upstairs invites relaxation with its garden tub and shower combo. **Key Features Include:** **Gourmet Kitchen**: Comes equipped with modern appliances, ready for your culinary adventures. **Expansive Backyard**: Enjoy outdoor living in your large backyard, complete with a beautiful gazebo-ideal for entertaining or peaceful relaxation. **Eco-Friendly Savings**: List price includes the assumption of a $169.40/month solar panel lien. These efficient solar panels have slashed power bills significantly, often making this home a CPS Energy 'Top 5 Power Player' in the neighborhood! This home is the perfect blend of comfort, luxury, and eco-friendly living. Don't miss the chance to make it yours! **Schedule your private tour today!**
- Type:
- Single Family
- Sq.Ft.:
- 2,026
- Status:
- Active
- Beds:
- 3
- Lot size:
- 0.13 Acres
- Year built:
- 2024
- Baths:
- 2.00
- MLS#:
- 1776022
- Subdivision:
- ARCADIA RIDGE PHASE 1 - BEXAR
ADDITIONAL INFORMATION
Entry leads to open family room with wall of windows. Kitchen features corner walk-in pantry and generous island with built-in seating space. Dining area set just across from kitchen. Primary suite includes bedroom with wall of windows. Double doors lead to primary bath with dual vanities, corner garden tub, separate glass-enclosed shower and walk-in closet. Home office with French doors set at back entrance. Secondary bedrooms feature walk-in closets. Extended covered backyard patio. Two-car garage.
- Type:
- Single Family
- Sq.Ft.:
- 2,088
- Status:
- Active
- Beds:
- 3
- Lot size:
- 0.13 Acres
- Year built:
- 2021
- Baths:
- 3.00
- MLS#:
- 1775500
- Subdivision:
- OVERLOOK AT MEDIO CREEK UT-1
ADDITIONAL INFORMATION
Don't look any further! This home is located Northwest of San Antonio, just inside 1604, near Costco and other major shopping stores. Newly built in 2021, still carries foundation and Roof warranty. Home is a 3 bedroom, 2.5 bath, with loft upstairs, open layout concept for entertaining and loads of natural light; Home is behind a green-belt, therefore no back door neighbors! Don't miss this chance to get make this jewel yours! Great to accommodate a growing family. Homeowner very motivated!
- Type:
- Single Family
- Sq.Ft.:
- 2,394
- Status:
- Active
- Beds:
- 3
- Lot size:
- 0.14 Acres
- Year built:
- 2021
- Baths:
- 2.00
- MLS#:
- 1773944
- Subdivision:
- TEXAS RESEARCH PARK
ADDITIONAL INFORMATION
Immaculately maintained home located in the desirable Far West side of San Antonio. This home offers the perfect blend of comfort, elegance and functionality. Home offers an array of enticing features, to include an open floor plan, high ceilings, study/office, over-sized kitchen island with breakfast seating, pendant lighting, recess lighting and extended outdoor covered patio...perfect for entertaining or for enjoying that first cup of coffee in the morning. The gourmet island kitchen features beautiful granite countertops, sleek cabinetry and stylish tile backsplash. The primary bedroom boasts 2 generously-sized walk-in closets and an ensuite bath, both offering plenty of storage space for your belongings and wardrobe. The fenced-in backyard provides privacy and security, making it ideal for outdoor relaxation and entertainment. Neighborhood amenities include playground, pool, walking trails, bike trails and more! Between Potranco, Hwy 211 and Hwy 90, this home makes commutes fast and easy to places such as Lackland AFB, shopping centers, HEB, SeaWorld, Northwest Vista College, Wells Fargo, Chase, and Amazon, it is also just minutes from downtown San Antonio. Schedule a viewing today to experience the charm and versatility this home has to offer.
- Type:
- Townhouse
- Sq.Ft.:
- 1,232
- Status:
- Active
- Beds:
- 2
- Lot size:
- 0.05 Acres
- Year built:
- 1973
- Baths:
- 3.00
- MLS#:
- 1773696
- Subdivision:
- HERITAGE FARM
ADDITIONAL INFORMATION
Great home with 2 bedrooms each with their own bathrooms!!! A laundry and a half-bathroom downstairs. 2-car carport in the rear of the property. Spacious living room and dining room areas on the main floor. Laminate on the stair case and vinyl flooring throughout the property. Seller Financing offers are being considered!
- Type:
- Single Family
- Sq.Ft.:
- 2,880
- Status:
- Active
- Beds:
- 3
- Year built:
- 2024
- Baths:
- 3.00
- MLS#:
- 1773536
- Subdivision:
- HIDDEN BLUFFS AT TRP
ADDITIONAL INFORMATION
**Indulge in luxury living with this impeccable home boasting 9-ft. first-floor ceilings and a den with double doors, offering versatility for work or relaxation. The kitchen is a chef's paradise with Woodmont Dakota Shaker-style 42-in. upper cabinets, Emser CatchTM glossy tile backsplash, and an extended breakfast bar, perfect for casual dining or entertaining. Retreat to the primary bath featuring a raised vanity, upgraded cabinets, and a spacious 42-in. shower with Emser tile surround. Elegant touches include a striking Texas Star entry door and durable vinyl plank flooring throughout. Enjoy modern amenities like a wireless security system and an exterior rear door with a blind insert for added privacy. Outside, enjoy the convenience of an automatic sprinkler system, ensuring a lush fully sodded back yard.
- Type:
- Single Family
- Sq.Ft.:
- 2,462
- Status:
- Active
- Beds:
- 3
- Lot size:
- 0.19 Acres
- Year built:
- 2021
- Baths:
- 3.00
- MLS#:
- 1771985
- Subdivision:
- WESTON OAKS
ADDITIONAL INFORMATION
**Price Adjustment!**Come fall in love with this gorgeous Sitterle GEM of a home with many custom upgrades! The moment you step in, you will be impressed with the open entry way that welcomes you with style and elegance! The open floor plan is inviting and spacious, perfect for family time and at home entertaining. DREAM kitchen features a stunning island with a modern, sleek undermount graphite sink, a 5 burner gas stove & Wifi SMART double ovens. Home showcases plantation shutters. Primary bedroom retreat offers beauty and an extra touch of luxury with a large SPA LIKE shower! An immense primary closet w/shelving and extra cabinet space is a dream -a truly must see! Step out to the inviting, covered patio! Gather and entertain on this 24' X 16' custom built outdoor area with gas outlet feature, providing convenience for grilling and outdoor cooking, no hassles with butane- a truly wonderful outdoor living space! Premier Lot. Many more upgrades you will not even find in most model homes. HOA fees include front and backyard maintenance! Schedule your tour now of this beautiful home!
- Type:
- Single Family
- Sq.Ft.:
- 1,871
- Status:
- Active
- Beds:
- 3
- Lot size:
- 0.15 Acres
- Year built:
- 1986
- Baths:
- 2.00
- MLS#:
- 1771134
- Subdivision:
- HERITAGE NORTHWEST
ADDITIONAL INFORMATION
WE WELCOME BUYER AGENTS! OWNER FINANCING AVAILABLE. Contact agent for details. Motivated Seller. Charming Two-Story Home in Prime Location - Ready for Move-In! This two-story home combines comfort, & convenience, located in a highly sought-after area. Whether you're entertaining or relaxing, this home offers the perfect space for every occasion. Great floor plan with a spacious layout, The 1st Fl. master suite provides a private, peaceful retreat, while two additional upstairs bedrooms offer plenty of space and privacy. Two full bathrooms with modern fixtures and plenty of room for comfort. Enjoy cozy evenings by the gas fireplace in the generously sized living room. A converted garage - adds flexible space that can be used as an additional family room, home gym, game room, or play area. A tree-lined front yard welcomes you home, and a fenced backyard with a deck and backing up to a greenbelt provides privacy for outdoor relaxation or entertaining. Located in a welcoming community close to shopping, Lackland AFB, 8 min from Christus Westover Hills; 12 min. from SeaWorld; 8 min from Loop 410 South; and just 15 minutes from downtown San Antonio. Access to Hwy 151 and Loop 410, commuting is a breeze. This home is MOVE-IN READY and waiting for you!
- Type:
- Single Family
- Sq.Ft.:
- 2,587
- Status:
- Active
- Beds:
- 4
- Lot size:
- 0.14 Acres
- Year built:
- 2017
- Baths:
- 3.00
- MLS#:
- 1770191
- Subdivision:
- Ladera
ADDITIONAL INFORMATION
OPEN HOUSE SAT, 10/19/24 FROM 10-1PM - SUPER LOW 2.875% VA ASSUMABLE LOAN! MUST SEE!! Indulge in the epitome of luxury living in this, like new, 2 story home located in the popular, Ladera North Ridge Neighborhood. This sleek and stylish 4 bed, 2.5 bath, 2,587 sf residence is a testament to refined elegance and meticulous design. Upon entering, this open concept, the living/kitchen welcomes you with stylish tile floors and tall ceilings. The gourmet kitchen is a chef's dream, boasting a large, upgraded granite island/breakfast bar and countertops, popular subway tiled backsplash, sufficient cabinet and drawer space, stainless steel appliances including gas stove/oven, microwave, dishwasher, double sinks, walk-in pantry w/great storage and automatic light. All the bedrooms are upstairs with a large game room to accommodate all your entertainment needs. The Primary Suite is spacious and has a large, stunning spa-like bathroom, with a garden soaker tub, walk-in shower, double vanities and generous walk-in closet with stylish chandelier, custom shelving and auto censored light. The laundry/utility room is conveniently located next to the bedrooms and hall bathroom with shower/bath combo, and long vanity with under cabinet space. The secondary bedrooms are plentiful in size. All the bedrooms and the dining room have gently worn, newly shampooed carpet in a neutral color. Lots of great natural light, with High End, Custom Window Shades throughout however, in the Dining Rm, Family Room, Breakfast Area, Game Room, Primary Bedroom and Primary Bathroom those shades are MOTORIZED REMOTE CONTROLLED. As if this were not enough, from the bright and airy family room transition to a relaxing haven after those long days to your custom built screened in porch/sun room with ceiling fan, and custom shades to block the evening sun or, extend the party onto your custom built, freshly stained, partially covered 16x12 deck with outside light and sun shades. If it is additional storage you need, enjoy the like new, 8X8 storage shed in the back yard and a 2 car garage, freshly painted, with automatic remote controlled garage doors, custom epoxy floors and additional, attached storage units to maintain a nice and tidy garage. Tankless water heater, whole house Water Filtration and Softener System (Owned), and UV Air Cleaning System has been directly installed in the HVAC ductwork to remove bacteria, viruses and allergens from the air. Completing this exceptional residence is a beautifully manicured lawn, hardy native plants, lovely Oak Tree with underground sprinklers. Every detail of this home enhances both style and functionality and is designed for those who appreciate both indoor and outdoor luxury. Why Build or buy elsewhere when you can have TONS of Upgrades and Extras already included with this Deeply Discounted Price!! This prime location near Hwy 211 and 1604 ensures easy access to shopping, entertainment, restaurants and more. Do NOT hesitate, book your showings today!!


Listings courtesy of ACTRIS MLS as distributed by MLS GRID, based on information submitted to the MLS GRID as of {{last updated}}.. All data is obtained from various sources and may not have been verified by broker or MLS GRID. Supplied Open House Information is subject to change without notice. All information should be independently reviewed and verified for accuracy. Properties may or may not be listed by the office/agent presenting the information. The Digital Millennium Copyright Act of 1998, 17 U.S.C. § 512 (the “DMCA”) provides recourse for copyright owners who believe that material appearing on the Internet infringes their rights under U.S. copyright law. If you believe in good faith that any content or material made available in connection with our website or services infringes your copyright, you (or your agent) may send us a notice requesting that the content or material be removed, or access to it blocked. Notices must be sent in writing by email to [email protected]. The DMCA requires that your notice of alleged copyright infringement include the following information: (1) description of the copyrighted work that is the subject of claimed infringement; (2) description of the alleged infringing content and information sufficient to permit us to locate the content; (3) contact information for you, including your address, telephone number and email address; (4) a statement by you that you have a good faith belief that the content in the manner complained of is not authorized by the copyright owner, or its agent, or by the operation of any law; (5) a statement by you, signed under penalty of perjury, that the information in the notification is accurate and that you have the authority to enforce the copyrights that are claimed to be infringed; and (6) a physical or electronic signature of the copyright owner or a person authorized to act on the copyright owner’s behalf. Failure to include all of the above information may result in the delay of the processing of your complaint.
San Antonio Real Estate
The median home value in San Antonio, TX is $254,600. This is lower than the county median home value of $267,600. The national median home value is $338,100. The average price of homes sold in San Antonio, TX is $254,600. Approximately 47.86% of San Antonio homes are owned, compared to 43.64% rented, while 8.51% are vacant. San Antonio real estate listings include condos, townhomes, and single family homes for sale. Commercial properties are also available. If you see a property you’re interested in, contact a San Antonio real estate agent to arrange a tour today!
San Antonio, Texas 78245 has a population of 1,434,540. San Antonio 78245 is less family-centric than the surrounding county with 31.3% of the households containing married families with children. The county average for households married with children is 32.84%.
The median household income in San Antonio, Texas 78245 is $55,084. The median household income for the surrounding county is $62,169 compared to the national median of $69,021. The median age of people living in San Antonio 78245 is 33.9 years.
San Antonio Weather
The average high temperature in July is 94.2 degrees, with an average low temperature in January of 40.5 degrees. The average rainfall is approximately 32.8 inches per year, with 0.2 inches of snow per year.


