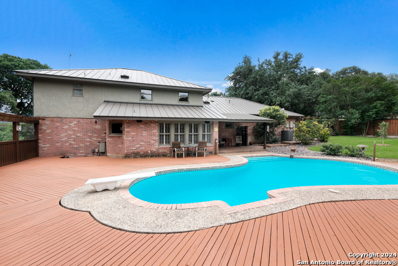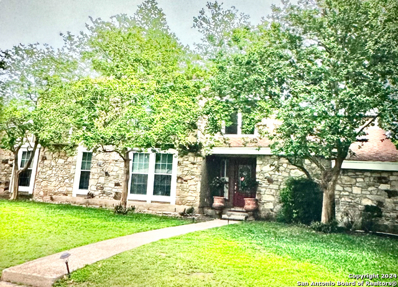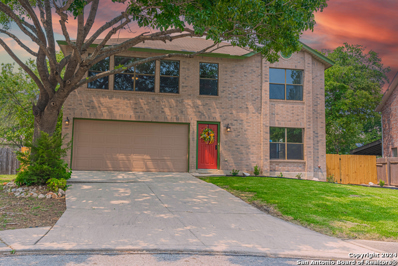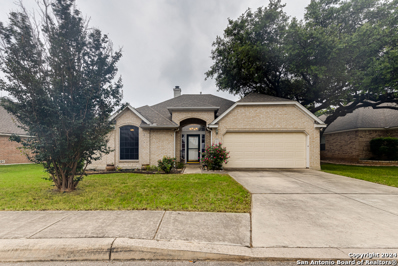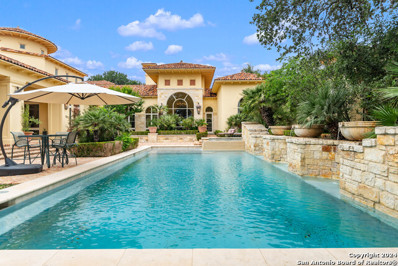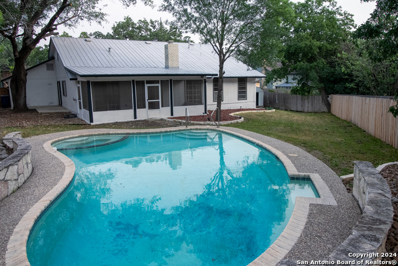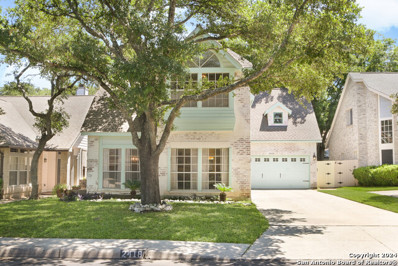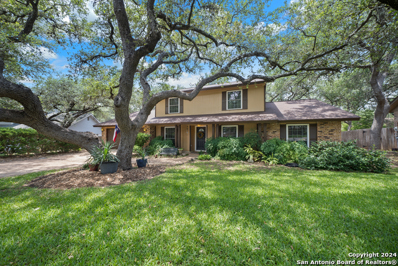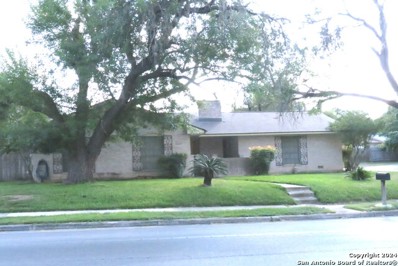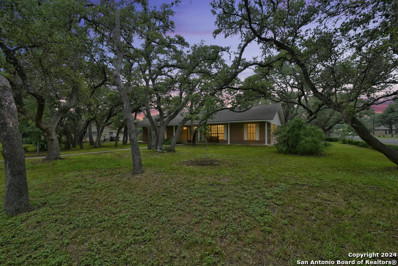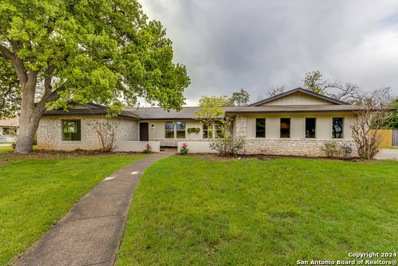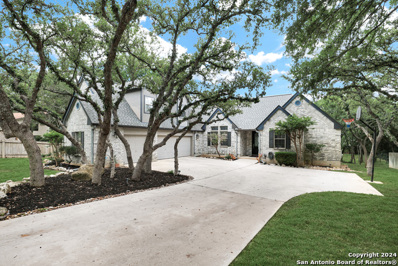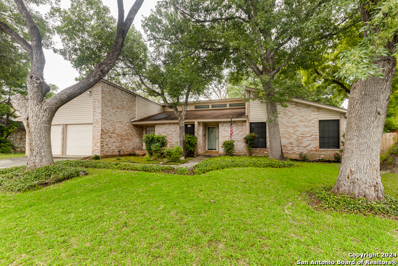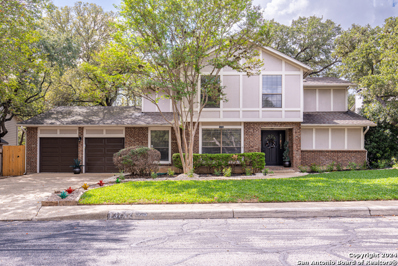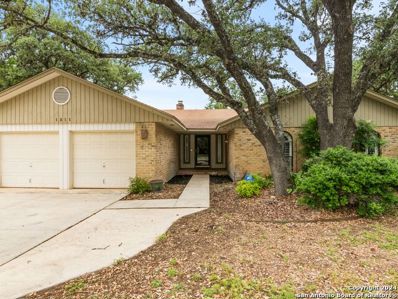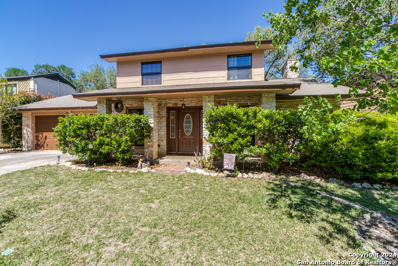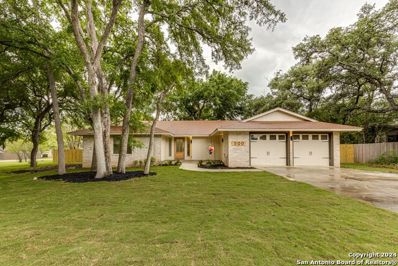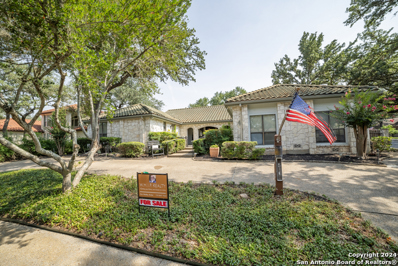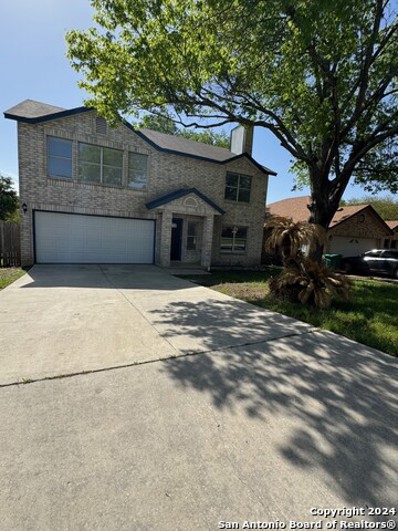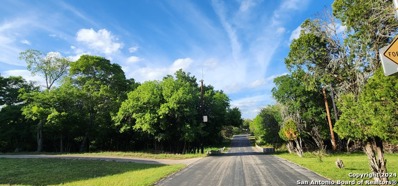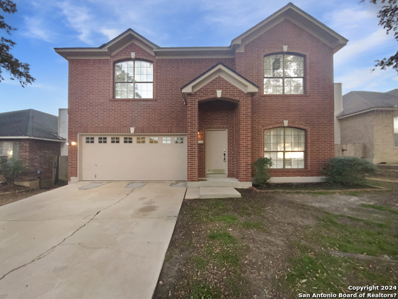San Antonio TX Homes for Rent
- Type:
- Single Family
- Sq.Ft.:
- 3,081
- Status:
- Active
- Beds:
- 4
- Lot size:
- 0.84 Acres
- Year built:
- 1987
- Baths:
- 3.00
- MLS#:
- 1780623
- Subdivision:
- SCATTERED OAKS
ADDITIONAL INFORMATION
Rare opportunity awaits in the highly-desired gated community of Scattered Oaks. Listings rarely come available in this quaint subdivision and when they do, a "refresh" is usually required. 2923 Scattered Oaks Street is an exception to the "norm" in every measure. Making a grand entrance just as one ascends the bluff of Scattered Oaks, this beauty is a must see. The home has been tastefully remodeled from head to toe. Hand scraped and distressed wooden floors downstairs. A kitchen that will be the envy of any culinary enthusiast featuring a gas burner cooktop, double ovens, kitchen cabinets in overdrive (one kitchen cabinet with a hideout feature (see photos), leathered granite countertops, all overlooking the backyard oasis. Downstairs features one bedroom for those that wish not to venture upstairs. The second story boasts the main suite and two additional bedrooms sharing a Jack & Jill bath. The backyard area of this home, like the home itself, offers a multitude of spaces - lush lawn area, beautiful, easy-to-care-for mature landscaped beds, a sprawling pool, decks at varying heights/vantage points - something for everyone and everything. This home evokes a charm and character seldom seen in newer structures and subdivisions, yet offers all the modern features and amenities desired by today's discriminate home owner.
- Type:
- Single Family
- Sq.Ft.:
- 2,500
- Status:
- Active
- Beds:
- 4
- Lot size:
- 0.23 Acres
- Year built:
- 1977
- Baths:
- 3.00
- MLS#:
- 1780002
- Subdivision:
- HIDDEN FOREST
ADDITIONAL INFORMATION
Pristine interior design, this completely upgraded home is in the perfect location. Fresh paint, new flooring throughout, new bathrooms, new fixtures, re-designed kitchen, separate dinning, breakfast bar, wet bar, fireplace and much more. The grand entry and arches, make this a definite beauty. The lot is perfectly situated on a corner, over sized lot. Schedule your showing today!
- Type:
- Single Family
- Sq.Ft.:
- 2,212
- Status:
- Active
- Beds:
- 3
- Lot size:
- 0.19 Acres
- Year built:
- 1996
- Baths:
- 3.00
- MLS#:
- 1779386
- Subdivision:
- SANTA FE
ADDITIONAL INFORMATION
Welcome to your move-in ready dream home in Santa Fe Neighborhood! Located in a sought-after area, this charming 3-bedroom, 2.5-bath residence offers comfort and style. Mature trees line the quiet, picturesque street, providing beauty and privacy. Inside, the spacious living area is bathed in natural light. The open-concept design connects the living and dining areas, ideal for entertaining. The primary bedroom has an en-suite bath, while two additional bedrooms offer flexibility. The second full bath is elegantly appointed, and a convenient half bath serves guests and common areas. Outside, enjoy the expansive backyard with mature trees, a large patio, and a brand-new fence, perfect for outdoor dining and relaxation. This home also includes access to a community pool and basketball courts. Minutes away from top-rated schools, shopping, and dining, this home offers a peaceful retreat with urban conveniences. Don't miss out! Schedule a tour today and discover the perfect blend of elegance, comfort, and prime location in the Santa Fe Neighborhood.
- Type:
- Single Family
- Sq.Ft.:
- 2,120
- Status:
- Active
- Beds:
- 3
- Lot size:
- 0.2 Acres
- Year built:
- 1995
- Baths:
- 3.00
- MLS#:
- 1778604
- Subdivision:
- Gold Canyon
ADDITIONAL INFORMATION
**Updated 2-story home sits on a cul da sac with an open floor plan and fresh interior paint. The large open living room flows into the formal dining area. This 3-bedroom, 2.5-bathroom, 2120 SF, 2 car garage is nestled within the desirable Gold Canyon community, NEISD schools and is available for immediate move-in. Updated features include a gorgeous cook's kitchen with brand-new stainless-steel dishwasher, vent hood and smooth top oven range, new tile backsplash, painted cabinets and beautiful new Quartz counter tops. The oversized walk-in pantry has lots of shelving for all your perishables and storage for all your kitchen countertop appliances (crock pot, blender, toaster etc). All bathrooms have updated wall tiles, toilets, light fixtures, plumbing fixtures, sinks and Quartz countertops. The lovely spacious backyard is ready for your summertime BBQs with an entertaining large wood deck. Conveniently located by major highways, 1604/281, HEB, shopping centers, restaurants, movie theater and schools. This is a must see to appreciate and won't last long. Book your appointment now!
- Type:
- Single Family
- Sq.Ft.:
- 2,268
- Status:
- Active
- Beds:
- 4
- Lot size:
- 0.2 Acres
- Year built:
- 2000
- Baths:
- 2.00
- MLS#:
- 1778093
- Subdivision:
- REDLAND ESTATES
ADDITIONAL INFORMATION
*** $9,000 PRICE REDUCTION*** priced below recent appraisal value. This charming home boasts four bedrooms and two full baths with an open floor plan that enhances spaciousness. The living room features vaulted ceilings that give the home a more spacious feel. Pergo wood flooring covers the living area as well as all of the bedrooms, while the kitchen and baths are tiled for easy maintenance. The home boasts a generously sized master walk-in closet, offering ample space for storage and organization The property is pre-plumbed for a water softener, adding convenience for future use. Solar screens have been placed on all windows throughout the home. Situated in a quiet gated community, the house offers a good-sized backyard with a covered patio for outdoor enjoyment. Its location provides convenient access to Loop 1604 and Highway 281, making commuting a breeze. Moreover, the area is near numerous restaurants and nightlife spots, perfect for entertainment.
$7,250,000
136 S TOWER Hill Country Village, TX 78232
- Type:
- Single Family
- Sq.Ft.:
- 11,080
- Status:
- Active
- Beds:
- 5
- Lot size:
- 3.66 Acres
- Year built:
- 2012
- Baths:
- 7.00
- MLS#:
- 1777878
- Subdivision:
- HILL COUNTRY VILLAGE
ADDITIONAL INFORMATION
This custom built home by Image Homes exudes luxury. No expense was spared in building and designing this 11,000 plus square foot home which sits on 3.66 acres in prestigious Hill Country Village. Marble floors, Venetian plaster, luxury lighting, 5 fireplaces, a balcony or veranda complements every bedroom. Primary suite features floor to ceiling windows with custom electric drapes, sitting room, electric fireplace, private veranda which overlooks the pool. Primary bath features heated marble floors, mirror tv, separate vanities, shower with body jets, jacuzzi tub, chandelier, handpainted ceiling, bidet's in his and her water closets, exercise room, his & her master closets with builtin cabinets and racks. Library with barrel ceiling for him, private study with an office nook for her, complete with another fireplace overlooking the front court yard. Elegant formal dining and living room, has a wood burning fireplace, butler's pantry, and a wet bar just outside of the climate controlled wine cellar. Spiraling marble staircase with a beautiful chandelier hanging from the 30 foot rotunda ceiling. Staircase leads you up to the 2nd story apartment which has its own living room and kitchenette, bedroom, bath and walk-in closet. 2 additional bedrooms are on the 1st floor - each features it's own bathroom and walk-in closets. Just follow the marble floors into the kitchen which features a 14 X 7 kitchen island with a vegetable sink, built in Mielle Coffee Machine, microwave, Wolf gas Stove and double ovens, 2 builtin refrigerators, dishwasher in kitchen and another in the laundry room. Walk through pantry with lots of storage. Morning room & family room over look the 60 foot X 17 foot veranda that runs the length of the pool. Soaring designer ceilings in the kitchen & family room. Floor to ceiling windows brings the outside - inside this home. Home is a smart home and features built in surround sound, temperature control features, Lutron lighting control, TV's/Media, Kaledescape video system, security system, Electric gate control - even has its own control system in the smart room! Media room with big screen tv and projector and screen. Music Room and Game Room. 2 staircases in home, plus an elevator which is handprinted and takes you in style up to the 2nd primary suite on the 2nd floor. See additional documents for a more detailed list of the features of this home. This home is exquisite and there is no other home like it!
- Type:
- Single Family
- Sq.Ft.:
- 2,190
- Status:
- Active
- Beds:
- 4
- Lot size:
- 0.33 Acres
- Year built:
- 1979
- Baths:
- 2.00
- MLS#:
- 1777486
- Subdivision:
- OAK HOLLOW ESTATES
ADDITIONAL INFORMATION
Priced 66k under Bexar County 2024 assessed value! Great opportunity. Nestled amongst mature trees and sitting on .32 acres, this single story 4 bedroom 2 bath home is move in ready. Inground pool! You are greeted by a huge front yard & fresh exterior paint in the established Oak Hollow Estates subdivision. The oversized family room has vaulted ceilings, gas fireplace, and views of the backyard. Off of the family room is the dining room with chair railing, french door access to the kitchen & access to the sun room. The kitchen features all white cabinetry, a stove/range, built in microwave, tons of countertop space, bar seating and room for an eat-in table. The spacious primary suite features vaulted ceilings, built-in cabinetry, full bathroom & separate vanities. Three great sized secondary bedrooms. Fresh interior paint! Semi cul-de-sac! The backyard has a great sized pool in the backyard, extra space between neighbors and plenty of room to entertain. NEISD School district! Easy access to 281, Wurzbach Pkwy & Brook Hollow. Minutes away from McAllister Park! Nearby shopping & restaurants.
- Type:
- Single Family
- Sq.Ft.:
- 1,950
- Status:
- Active
- Beds:
- 3
- Lot size:
- 0.12 Acres
- Year built:
- 1987
- Baths:
- 3.00
- MLS#:
- 1776982
- Subdivision:
- CANYON OAKS
ADDITIONAL INFORMATION
Welcome to 2418 Pendant Oak, an exceptional former model home in Gold Canyon neighborhood, within walking distance of grocery, movie theatre, restaurants, bookstore, a great gym, and more. In recent years, more than $100,000 have been invested into the beauty, charm, and functionality of the home. Happy to provide a list upon request. This home features two spacious living areas, an eat-in kitchen with charming detail, and an elegant separate dining room. The open floor plan is enhanced by soaring ceilings, skylights, and a loft area that can be a home office. The gorgeous master suite features a vaulted ceiling, a lovely view, a large walk-in closet, and a huge bathroom with dual vanities, soaking tub, and separate shower. Outside, the landscaped backyard features two patios. Situated in a prime neighborhood, this home provides quick access to major highways. Every detail has been considered, for ease of living, flow of natural light, and elegance-- even the garage has been improved with natural light and great shelves. Schedule a showing today!
- Type:
- Single Family
- Sq.Ft.:
- 2,619
- Status:
- Active
- Beds:
- 4
- Lot size:
- 0.21 Acres
- Year built:
- 1978
- Baths:
- 4.00
- MLS#:
- 1775992
- Subdivision:
- OAK HOLLOW ESTATES
ADDITIONAL INFORMATION
*Owner-Financing Available!!! Negotiable terms!* *BRAND NEW ROOF in May 2024!* Sprawling 4 bedroom 3.5 bath nestled in Oak Hollow Estates and surrounded by mature trees!! Priced to sell and Move in Ready! With the brand new roof, the buyer will also enjoy the flexible and open floor plan with 2 primary suites: one spacious master retreat downstairs and one large bedroom with on suite bathroom upstairs, perfect for multigenerational living or offers a lot of different floor plan options. 2nd living area could be used as a study as well! Beautiful and updated kitchen with loads of cabinets space and pullouts in the custom cabinets- perfect for any culinary chef!! Seller has taken great care of this Sitterle home and it shows!! Relaxing and peaceful backyard with lush landscaping. Great space for quiet summer nights or evening bbq's with friends. This home has it all!! Come and see for yourself!!
- Type:
- Single Family
- Sq.Ft.:
- 1,505
- Status:
- Active
- Beds:
- 3
- Lot size:
- 0.22 Acres
- Year built:
- 1970
- Baths:
- 2.00
- MLS#:
- 1775475
- Subdivision:
- BROOK HOLLOW
ADDITIONAL INFORMATION
Charming established Brook Hollow neighborhood 3 bedroom 2 full bath single story home located in the heart of San Antonio. Situated on a large well-manicured corner lot, with mature trees, & a large driveway with side entry 2-car garage. Living room with wood burning fireplace and log lighter. Close to Bradley Middle, Coker Elementary and Churchill High Schools. Easy access to the airport, schools, shopping centers, restaurants, McAllister Park, entertainment, Loop 1604, Hwy 281, and downtown are just minutes away. Roof replaced 2 years ago. Home is an exceptional opportunity. So don't delay and miss the chance to make this house your home!
- Type:
- Single Family
- Sq.Ft.:
- 1,640
- Status:
- Active
- Beds:
- 3
- Lot size:
- 0.37 Acres
- Year built:
- 1965
- Baths:
- 2.00
- MLS#:
- 1774930
- Subdivision:
- HOLLYWOOD PARK
ADDITIONAL INFORMATION
Welcome to your charming ranch-style retreat nestled in the heart of Hollywood Park! This custom home, with only two owners to date, has been meticulously maintained. Offering 1,640 square feet of comfortable living space, this 3-bedroom, 2-bathroom home perfectly blends classic ranch aesthetics with modern convenience. Situated on a corner lot with a side-entry garage, it boasts a remodeled bathroom, a new roof, new interior and exterior paint, new flooring, new garage doors, and new electrical additions. As you step inside, you're greeted by a warm and inviting atmosphere, accentuated by abundant natural light streaming through large windows and highlighting the rich flooring throughout the main living areas. Step outside to discover your own private oasis, where a shaded canopy of majestic oaks awaits. Whether unwinding on the patio with a morning coffee or hosting barbecues in the fall, this outdoor space offers endless possibilities for relaxation and recreation. Conveniently located in the desirable Hollywood Park neighborhood with NEISD schools, this home provides easy access to a variety of shopping, dining, and entertainment options, as well as ten-minute access to the airport and quick access to major thoroughfares such as 1604, 281, and 410. With its timeless charm, modern amenities, and prime location, this ranch-style gem presents an incredible opportunity to embrace the quintessential Texas lifestyle. Classy and quiet neighbors on all sides, along with a corner lot, make this a tranquil place to live. Stroll or ride your golf cart to the Voigt Center, where you'll find a community pool, playground, and sports courts for tennis, basketball, and volleyball. Additionally, Triangle Park and Memorial Park offer athletic fields and playgrounds-all without the burden of a mandatory HOA. Don't miss your chance to make this fam-friendly neighborhood your home!
- Type:
- Single Family
- Sq.Ft.:
- 1,904
- Status:
- Active
- Beds:
- 3
- Lot size:
- 0.41 Acres
- Year built:
- 1969
- Baths:
- 2.00
- MLS#:
- 1774640
- Subdivision:
- HOLLYWOOD PARK
ADDITIONAL INFORMATION
Welcome to your dream home in the highly desired Hollywood Park! This stunning 3-bedroom, 2-bathroom house has been completely renovated to offer modern luxury and comfort. As you step inside, you'll be greeted by the vaulted ceiling in the living room and gather in the open-concept kitchen, perfect for entertaining. The kitchen features sleek countertops, stylish cabinetry, and stainless steal appliances. The highlight of the house is undoubtedly the gorgeous spa-like master shower, where you can unwind and indulge in a moment of relaxation. Plus, find a perfect spot to work from home in the front study. A gorgeous secondary bathroom offers large counter space and a beautiful tiled tub surround. With its prime location in Hollywood Park, you'll enjoy easy access to parks, shopping, and dining. Don't miss out on the opportunity to call this exquisite house your home!
- Type:
- Single Family
- Sq.Ft.:
- 2,960
- Status:
- Active
- Beds:
- 4
- Lot size:
- 0.48 Acres
- Year built:
- 1992
- Baths:
- 3.00
- MLS#:
- 1773798
- Subdivision:
- HOLLYWOOD PARK
ADDITIONAL INFORMATION
You will fall in love with this one of a kind 1992 custom Hollywood Park home! This low maintenance all brick beauty is a nature lover's dream, offering a country-like feel on the tree lined half-acre lot that backs up to a greenbelt. All this and you can still enjoy the modern convenience of city living just blocks away. This sprawling lot has over 50 mature live oak trees with double patios to enjoy watching the wildlife in your private backyard sanctuary. The one-and-a-half story home was custom built for a former San Antonio Spur. The main level has high ceilings, an open floor plan, 8ft interior wood doors throughout, a living space with plenty of built-in storage, a brick fireplace, separate dining and an eat-in kitchen with access to a second patio for those who love to grill outdoors. The kitchen has an all brick hearth alcove surrounding the cooktop area and double ovens, granite surfaces with a kitchen island and convenient built-in stationary desk, that could be repurposed as a coffee nook or dry bar. This home offers a split floor plan with a generous sized primary bedroom on the north end with floor to ceiling windows and access to a private patio. The primary bath has a double vanity, dual spacious closets and separate jacuzzi tub and walk-in shower. On the south end of the home there are two generous sized guest rooms connected by a jack and jill bath. The large laundry center comes with a separate utility sink, storage closet and cabinets for additional storage within the home. Above the attached three car garage is a large private guest suite with a full bath and walk-in closet that can be used as a second ensuite or as flex space. This house is bright and airy with wood and tile flooring throughout. Recent updates include a new HVAC compressor, new water heater, and a new roof will be installed any day now.
- Type:
- Single Family
- Sq.Ft.:
- 2,624
- Status:
- Active
- Beds:
- 4
- Lot size:
- 0.21 Acres
- Year built:
- 1985
- Baths:
- 2.00
- MLS#:
- 1768843
- Subdivision:
- OAK HOLLOW PARK
ADDITIONAL INFORMATION
Welcome to your dream home! Nestled in the serene Northeast Neighborhood of Oak Hollow Park, this charming ranch-style residence offers the epitome of modern living. Step into luxury with a completely renovated interior boasting granite countertops, tile backsplash, and ceramic wood-look floors in all living areas. Entertain effortlessly in the dual living areas, formal dining room, and eat in kitchen. Indulge in the warmth of the wood-burning stone fireplace or whip up culinary delights in the oversized island kitchen equipped with an abundance of cabinets and granite counters. With updated bathrooms, high ceilings, and an open floor plan, this home exudes comfort and elegance at every turn. Enjoy the convenience of an oversized garage with storage closet and a large utility room. Situated on the corner of the community entrance, makes for easy access to major highways including 1604, 281, I-35, and 410 for seamless commuting. HEB within walking distance, a WalMart not far, as well as a couple of fast food restaurants. Plus, with the San Antonio Airport just a stone's throw away, travel becomes a breeze. Rainbow Gardens nursery is just 0.3 miles away, McAlister Park less than 5 min away, and Thousand Oaks Elementary School is only a 13 min walk. Experience the perfect blend of sophistication and relaxation in this stunning home, where every detail has been carefully curated for your utmost enjoyment. Don't miss out on the opportunity to make this your forever oasis. Schedule your viewing today!"
- Type:
- Single Family
- Sq.Ft.:
- 2,482
- Status:
- Active
- Beds:
- 5
- Lot size:
- 0.25 Acres
- Year built:
- 1977
- Baths:
- 3.00
- MLS#:
- 1772196
- Subdivision:
- HIDDEN FOREST
ADDITIONAL INFORMATION
Welcome to Hidden Forest, where luxury meets comfort in this stunning 5-bedroom, 3-bathroom haven nestled among the lush foliage of one of the area's most coveted neighborhoods. Two master bedrooms offer unparalleled comfort and privacy, each boasting its own ensuite bathroom and walk in closets. The home is set with brand new kitchen cabinets, countertops, and backsplash and well as luxury vinyl plank through out all common areas. The neighborhood beckons with its array of amenities, including a pool, tennis courts, clubhouse, and a playground. Towering trees provide shade and privacy, creating a picturesque backdrop for leisurely strolls through this idyllic community. With its blend of modern elegance and natural beauty, this Hidden Forest gem offers the perfect combination of luxury living and suburban charm. Welcome home!
- Type:
- Single Family
- Sq.Ft.:
- 2,813
- Status:
- Active
- Beds:
- 4
- Lot size:
- 0.21 Acres
- Year built:
- 1985
- Baths:
- 4.00
- MLS#:
- 1779092
- Subdivision:
- OAK HOLLOW ESTATES
ADDITIONAL INFORMATION
MOVE IN READY SITTERLE BUILT HOME!! WELL MAINTAINED, NEW ROOF INSTALLED 3/13/2024, NEW INDOOR UNIT (FURNACE/ EVAPORATOR COIL) INSTALLED 11/17/2023. STUNNING 4 BEDROOM 3.5 BATH TUDOR HOME. HUGE BACK YARD WITH PLENTY OF OUTDOOR LIGHTING, SPRINKLER SYSTEM AND MATURE TREES. RECENTLY PLANTED PLANTS AND GRASS SEED IN BACK YARD. THIS WONDERFULLY MAINTAINED HOME HAS NO CARPET. HOME HAS FRESH PAINT THROUGHOUT, NEW 5 INCH BASEBOARDS, NEW GARAGE DOORS, NEW CEILING FANS, NEW LIGHTING, NEW STAINED WOOD DOORS AND NEWLY UPDATED BATHROOMS. 3 LIVING AREAS, HUGE BEDROOMS, MASTER BEDROOM DOWNSTAIRS. LARGE OPEN KITCHEN AND UTILITY ROOM. WET BAR AND HIDDEN STORAGE SPACE UNDER STAIRS WITH CARPET. CONVENIENTLY LOCATED NEAR SHOPPING, GROCERY STORES, RESTAURANTS, GYMS, ETC.
- Type:
- Single Family
- Sq.Ft.:
- 1,974
- Status:
- Active
- Beds:
- 3
- Lot size:
- 0.24 Acres
- Year built:
- 1976
- Baths:
- 2.00
- MLS#:
- 1769743
- Subdivision:
- HIDDEN FOREST
ADDITIONAL INFORMATION
Must see this charming home in the popular Hidden Forest subdivision. As you enter this attractive one story 3 bedroom, 2 bath home you are greeted with lovely saltillo tile flooring and a quaint dining room. The living area has a vaulted ceiling with an inviting fireplace and wood flooring. The breakfast room area could also be a good used for a home office. There are many upgrades in this home to include granite counters, double ovens, and kitchen cabinets with pull out shelves. Attractive plantation shutters on the windows. Enjoy the outdoor covered patio that overlooks a private backyard and backs up to the 24 hour guarded neighborhood of Mission Ridge. Also great for barbecues with a built in gas grill and party bar. This neighborhood is centrally located to shopping, restaurants and golfing to name of few. The highly rated elementary school, Hidden Forest is within walking distance. .
- Type:
- Single Family
- Sq.Ft.:
- 2,667
- Status:
- Active
- Beds:
- 4
- Lot size:
- 0.22 Acres
- Year built:
- 1979
- Baths:
- 2.00
- MLS#:
- 1768041
- Subdivision:
- OAK HOLLOW
ADDITIONAL INFORMATION
OPEN HOUSE SUN. Aug 11TH FROM 1-3 PM.** RECENTLY RENOVATED AND MOVE-IN READY! This home boasts unbeatable curb appeal, a spacious layout, and a backyard made for entertaining! The expansive living and dining room are adorned with sizable windows, allowing for natural light to pour in. The luxurious galley kitchen features quartz countertops, ample storage space in the upper and lower cabinets and seamless connection to the family room. With easy flow to the family room, this main living space is easily the heart of the home and makes entertaining or hosting social gatherings a breeze. The wood burning fireplace adorned with a stone facade, acts as the focal point in this grand family room. Double french doors lead you out to your backyard oasis featuring numerous mature trees and an oversized lot. Retreat to the primary bedroom located on the second floor with a full ensuite and loads of closet space with custom built-ins. You'll discover three secondary bedrooms with more than enough space on the upper level. A wooden deck spans the entire length of the home, extending your indoor and outdoor living. Numerous mature trees shade the entire backyard, making this yard the ideal space for hosting or simply enjoying the your home. Attached three car garage is perfect for storing your vehicles or creating a workshop or home gym. With its prime location and endless list of upgrades, this home is a must see! Don't miss the chance to move right in and make this your next dream home!
- Type:
- Townhouse
- Sq.Ft.:
- 1,615
- Status:
- Active
- Beds:
- 3
- Lot size:
- 0.04 Acres
- Year built:
- 2004
- Baths:
- 3.00
- MLS#:
- 1767776
- Subdivision:
- Grayson Park
ADDITIONAL INFORMATION
Step into this beautifully maintained 2-story townhome, where modern comfort meets abundant natural light. Featuring 3 spacious bedrooms, 2 full baths, and an additional powder room, this home offers the perfect blend of convenience and style. Unlike other homes in the neighborhood, this townhome stands out with its recent updates and move-in-ready condition. Wall to wall flooring and tile, no carpet at all. The expansive two-car garage provides ample storage, while the open floor plan allows for easy living and entertaining. Don't miss the opportunity to make this sunlit haven your own!
- Type:
- Single Family
- Sq.Ft.:
- 1,939
- Status:
- Active
- Beds:
- 4
- Lot size:
- 0.19 Acres
- Year built:
- 1977
- Baths:
- 2.00
- MLS#:
- 1763926
- Subdivision:
- HIDDEN FOREST
ADDITIONAL INFORMATION
Location meets practicality! This 4/2 is located in the highly desirable Hidden Forest subdivision, and it is only a couple blocks from the community's pool and tennis courts. The home has a master-down floor plan with the remaining three bedrooms upstairs. The common areas of the home sport tile flooring, while the bedrooms and stairway are laminated flooring. Other updates include granite countertops in the kitchen with the tile backsplash, granite countertops in both bathrooms, in the master a walk-in shower with bench, new windows (2023), newer roof (2020), and Hardie siding on the front and back of the home's second story. Outside, you'll enjoy mature trees, a spacious backyard, and a backyard patio.
- Type:
- Single Family
- Sq.Ft.:
- 2,084
- Status:
- Active
- Beds:
- 3
- Lot size:
- 0.41 Acres
- Year built:
- 1973
- Baths:
- 2.00
- MLS#:
- 1764072
- Subdivision:
- HOLLYWOOD PARK
ADDITIONAL INFORMATION
Absolutely stunning ONE STORY fully renovated in the highly sought after HOLLYWOOD PARK on almost half an acre corner lot! The heart of the home is the exquisite family room, perfect for hosting gatherings and creating lasting memories. With its elegant ambiance and ample natural light, this space sets the tone with its sun-drenched Florida room, a space designed to bring the outdoors in. This versatile addition offers panoramic views of the lush surroundings, providing the ideal backdrop for relaxation and privacy. When it's time to entertain, the deck and patio offer a seamless transition from indoor to outdoor living with your tree covered backyard oasis. The updated interior features a flowing layout that ensures both comfort and functionality. The kitchen, a true chef's dream, showcases modern appliances, sleek countertops, and abundant storage. Whether you're preparing everyday meals or hosting culinary soirees, this space is designed to inspire your inner gourmet. Flexible and airy floorplan with and open kitchen! The owner's suite is a true haven, complete with a private ensuite that exudes spa-like luxury. With tasteful updates and a amazing color palette, you'll look forward to retiring to this peaceful sanctuary at the end of each day. NEW HVAC system, septic system, flooring throughout, appliances, doors, fixtures, and counter tops; it was taken down to the studs and all replaced new to include electrical. This house was fully renovated and will have the feel of new construction with the charm of one the most established and highly sought after communities in San Antonio. Golf cart friendly community with award winning NEISD schools! Walk to or golf cart your way to the amenities of the Voigt center with pool and playground along with Memorial Park and its athletic field, all available without a mandatory HOA!
$649,990
518 MIREPOIX San Antonio, TX 78232
- Type:
- Single Family
- Sq.Ft.:
- 2,961
- Status:
- Active
- Beds:
- 3
- Lot size:
- 0.25 Acres
- Year built:
- 1988
- Baths:
- 2.00
- MLS#:
- 1761989
- Subdivision:
- Mission Ridge
ADDITIONAL INFORMATION
Too many upgrades to mention. Beautifully maintained home on a corner lot that yells "Lets have a party". Open floorplan that is designed for easy access to all parts of the home. Pool and hot tub are located on a solid patio that has room for many guest or just relaxing by the pool. A beautiful home that is a "must see" in the neighborhood. Front gate is manned 24/7 year around. Also master bedroom study has a lovely view to the pool and could be converted into a nursery.
- Type:
- Single Family
- Sq.Ft.:
- 2,120
- Status:
- Active
- Beds:
- 3
- Lot size:
- 0.17 Acres
- Year built:
- 1992
- Baths:
- 3.00
- MLS#:
- 1761646
- Subdivision:
- THE GARDENS OF CANYO
ADDITIONAL INFORMATION
LOCATION LOCATION LOCATION!!! Easy access to 1604/281. Updates throughout the house, lighting, bathrooms, kitchen, fireplace, etc... Come check this house out and put in your offer so you can start hosting summer BBQ's.
- Type:
- Land
- Sq.Ft.:
- n/a
- Status:
- Active
- Beds:
- n/a
- Lot size:
- 0.28 Acres
- Baths:
- MLS#:
- 1758474
- Subdivision:
- KENTWOOD MANOR
ADDITIONAL INFORMATION
Beautiful, established neighborhood of Oakhaven in San Antonio with mature trees throughout-no HOA! If you're looking to be creative and want to be surrounded with an abundance of nature? Look no more, this property is for centrally located and within walking distance of the city. We are in a Generation that has unimaginable capabilities to design homes and that are able to create Magic! Let this be your Next Piece of Art! Don't miss your chance to make an offer!
Open House:
Monday, 9/23 8:00-7:00PM
- Type:
- Single Family
- Sq.Ft.:
- 1,839
- Status:
- Active
- Beds:
- 3
- Lot size:
- 0.12 Acres
- Year built:
- 1994
- Baths:
- 3.00
- MLS#:
- 1750252
- Subdivision:
- CANYON PARKE
ADDITIONAL INFORMATION
Welcome to this charming property, where comfort and style unite. Step inside and be greeted by a cozy fireplace, creating a warm ambiance throughout. The natural color palette enhances the inviting atmosphere, exuding a sense of tranquility. With multiple versatile rooms, the possibilities for flexible living spaces are endless. Indulge in relaxation within the primary bathroom's separate tub and shower, perfect for unwinding after a long day. Double sinks and good under sink storage add convenience to your daily routine. Outside, a fenced backyard offers privacy and security, complete with a delightful sitting area, ideal for enjoying the fresh air. With fresh interior and exterior paint, this home feels rejuvenated. Partial flooring replacement in select areas adds a touch of refinement. Don't miss the opportunity to make this captivating property your own. Embrace the lifestyle you deserve, surrounded by these remarkable features.

San Antonio Real Estate
The median home value in San Antonio, TX is $174,200. This is lower than the county median home value of $183,100. The national median home value is $219,700. The average price of homes sold in San Antonio, TX is $174,200. Approximately 49.89% of San Antonio homes are owned, compared to 41.62% rented, while 8.5% are vacant. San Antonio real estate listings include condos, townhomes, and single family homes for sale. Commercial properties are also available. If you see a property you’re interested in, contact a San Antonio real estate agent to arrange a tour today!
San Antonio, Texas 78232 has a population of 1,461,623. San Antonio 78232 is less family-centric than the surrounding county with 31.7% of the households containing married families with children. The county average for households married with children is 33.51%.
The median household income in San Antonio, Texas 78232 is $49,711. The median household income for the surrounding county is $53,999 compared to the national median of $57,652. The median age of people living in San Antonio 78232 is 33.2 years.
San Antonio Weather
The average high temperature in July is 94.6 degrees, with an average low temperature in January of 40.7 degrees. The average rainfall is approximately 32.6 inches per year, with 0.2 inches of snow per year.
