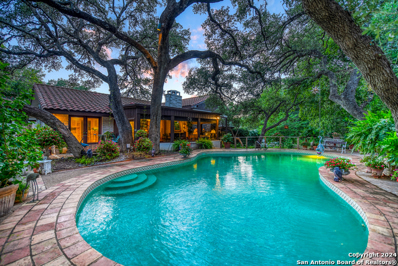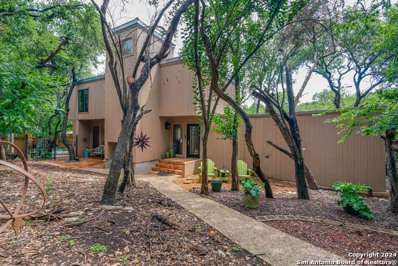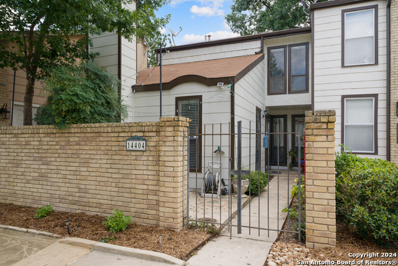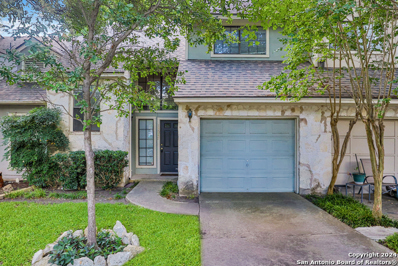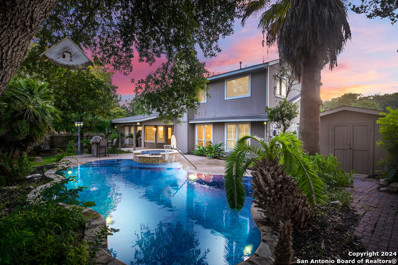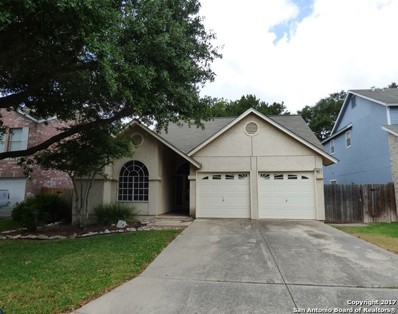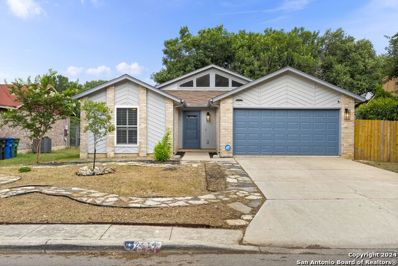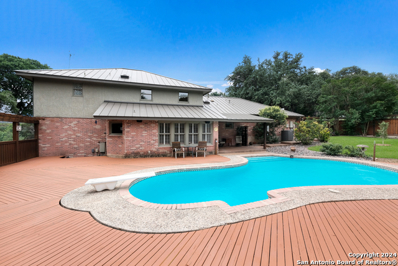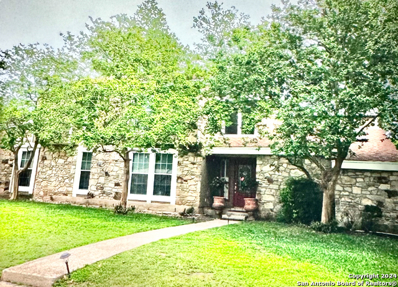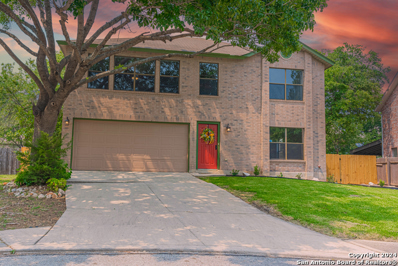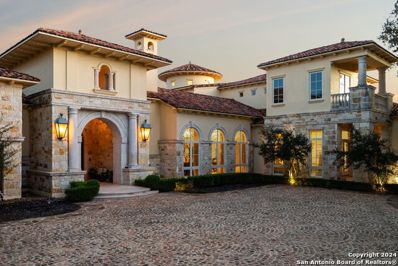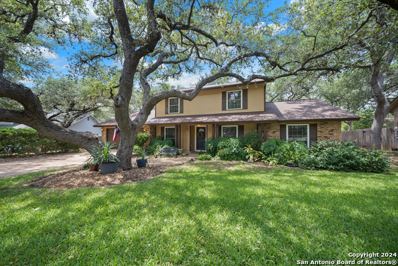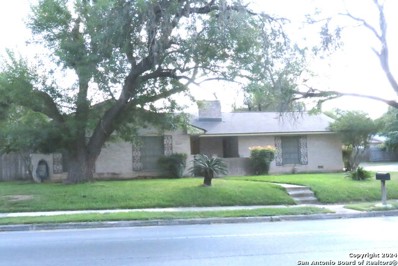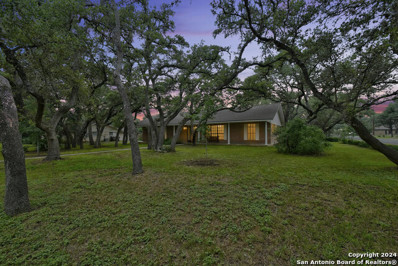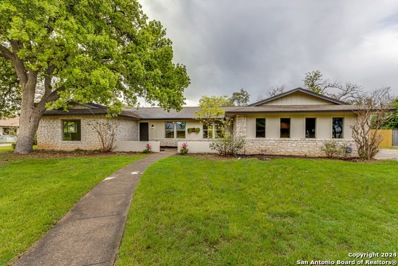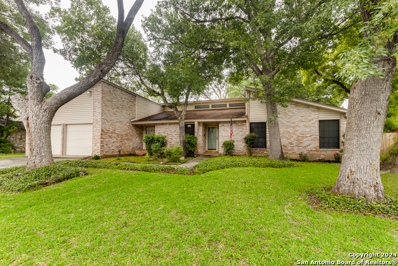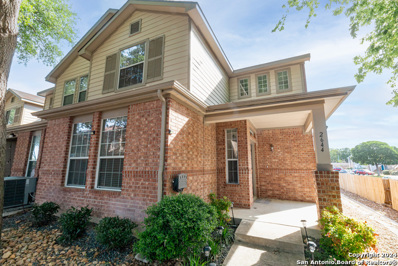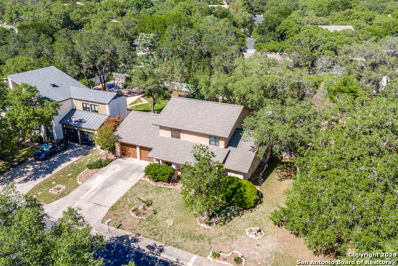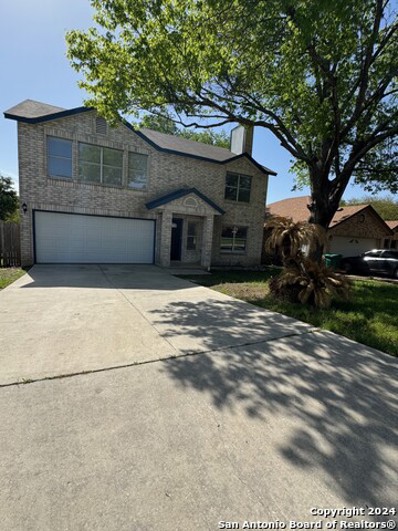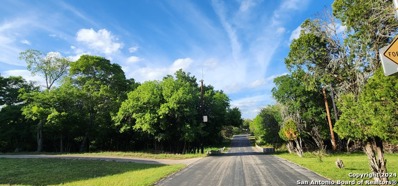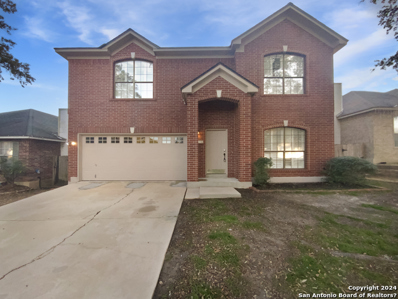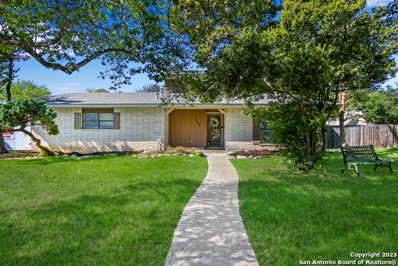San Antonio TX Homes for Rent
$1,300,000
320 MUSTANG CIR San Antonio, TX 78232
- Type:
- Single Family
- Sq.Ft.:
- 4,189
- Status:
- Active
- Beds:
- 4
- Lot size:
- 0.38 Acres
- Year built:
- 1968
- Baths:
- 4.00
- MLS#:
- 1788843
- Subdivision:
- HOLLYWOOD PARK
ADDITIONAL INFORMATION
This remarkable Hollywood Park property sits in a cul-de-sac and backs to a private dry bed creek. The surrounding lush landscaping and a full canopy of trees provide privacy. The Spanish architecture, saltillo floors, and rich textured walls add to the home's uniqueness. A split-level home finds the extra large primary suite downstairs with a fireplace and an attached large living area; new (2024) remote-controlled window coverings were recently installed. A very roomy primary bath offers a separate tub and shower with separate vanities - the walk-in closets have pull-down racks. Upstairs provides a 2nd primary bedroom with an ensuite bath with a Duravet folding shower. Two additional bedrooms and a secondary bath are upstairs as well. The main level has a dining room, 2 living areas, and a study. The living area flows into the solarium with views of the backyard. Large windows allow tons of natural light. The recently updated kitchen has stainless Miele appliances, including a built-in coffee maker! The pool and the grounds provide comfortable outdoor living. The tennis court is currently used as a basketball court but could be converted back to tennis (or pickelball or sports court) Also included are 2 greenhouses and a workshop, each with electricity. A Gaurdian whole-house generator is in place that services the home and both greenhouses. This home has so many extra special features, updates, and renovations; a must-see!
- Type:
- Single Family
- Sq.Ft.:
- 1,851
- Status:
- Active
- Beds:
- 3
- Lot size:
- 0.74 Acres
- Year built:
- 1973
- Baths:
- 3.00
- MLS#:
- 1788319
- Subdivision:
- OAKHAVEN HEIGHTS
ADDITIONAL INFORMATION
Country living with city convenience! North central location. First time offering! Unique home custom built by Architect owner. Personality Plus! Nature Lovers Home! Watch the deer in your yard. Walls of glass overlook 2 1/2 wooded lots sold together with home. Pella doors and some Pella windows. Saltillo tile and wood floors. Primary bathroom has garden tub. Extra room upstairs has been used as dark room, craft room, closet, and storage. Pool in private fenced yard. Seasonal creek behind property. 2024 - garage door opener. Redwood exterior. Home includes 1 1/2 adjacent lots for total of .74 acre. New survey for the three lots will be needed. Walking distance to neighborhood park with nature trail, tennis court, basketball court, and baseball/softball field. Some furniture can stay. Refrigerator can stay.
- Type:
- Townhouse
- Sq.Ft.:
- 1,606
- Status:
- Active
- Beds:
- 3
- Lot size:
- 0.05 Acres
- Year built:
- 1974
- Baths:
- 2.00
- MLS#:
- 1787121
- Subdivision:
- San Pedro Town Homes
ADDITIONAL INFORMATION
UP TO $3,000 SELLER CONCESSIONS! 3 bedroom, 2 bath townhome with primary bedroom downstairs! Centrally located, with quick access to Hwy 281, airport, shopping, and restaurants. NEISD schools. Granite counters at kitchen and bathrooms. No carpet in the home. Classic saltillo tile welcomes you at the foyer. Cozy fireplace and bookshelves invite the avid, romantic reader to the high-ceiling living room. Blinds throughout. Two very private sitting areas for relaxing outdoors, either in the front courtyard enjoying the sunshine and tending to the garden, or on the rear decked courtyard in the cool shade. Metal roof installed atop oversized garage. Additional storage in the garage. Swimming pool is within walking distance. For nature lovers, deer can be seen on the grounds.
$209,900
13047 TRENT ST San Antonio, TX 78232
- Type:
- Townhouse
- Sq.Ft.:
- 1,500
- Status:
- Active
- Beds:
- 3
- Lot size:
- 0.05 Acres
- Year built:
- 1985
- Baths:
- 3.00
- MLS#:
- 1786847
- Subdivision:
- HILL COUNTRY VILLAS
ADDITIONAL INFORMATION
Enjoy this quaint townhome located in Hill Country Villas. Feel warm and cozy at this home all year!! The Primary bedroom is downstairs with access to the patio, ready for you to enjoy the cool mornings in the private patio or spend time by the community pool during the hot summer months! Home offers a nice sized family room with cozy fireplace. Home needs some TLC and is an AS S WHERE IS sale so you can make it your own! Hill Country Villas is centerally located near the Bitters and Heimer area and close to major highways, the airport, the quarry and major employers.
- Type:
- Single Family
- Sq.Ft.:
- 1,805
- Status:
- Active
- Beds:
- 3
- Lot size:
- 0.22 Acres
- Year built:
- 1980
- Baths:
- 2.00
- MLS#:
- 1786921
- Subdivision:
- HERITAGE PARK
ADDITIONAL INFORMATION
Nestled in Peaceful Heritage Park, 13839 Susancrest charms with great curb appeal, beautiful mature trees, a large lot, and the most friendly neighbors one could have. This home is 3/2/2 with an open floor plan, vaulted ceiling, large bedrooms, ample natural light, and a fully updated master bath featuring a huge tile shower; Bedroom and living areas updated with engineered hardwood floors. This investment opportunity is leased until February of 2025. The perfect opportunity for one who's got future relocation plans, or one who simply wants quick rental returns within a neighborhood gaining value quickly!
- Type:
- Townhouse
- Sq.Ft.:
- 1,454
- Status:
- Active
- Beds:
- 3
- Lot size:
- 0.04 Acres
- Year built:
- 2004
- Baths:
- 3.00
- MLS#:
- 1784675
- Subdivision:
- GRAYSON PARK
ADDITIONAL INFORMATION
Open house Saturday August 31 from 1-5. Located off the great street of Thousand Oaks this beautiful Townhome is a MUST see! This beautifully maintained home offers a great downstairs living space. Sights from living room, dining room, and kitchen make it a great place for entertaining. The upstairs offers 3 bedrooms, 2 full baths, and laundry room. With beautiful flooring, great space throughout the home, and low maintenance this home is perfect for kicking your feet up and relaxing. This home is conveniently located minutes away from great restaurants, shopping, parks, and much more! This is a great community that will make you feel right at home as soon as you move in, be sure to not miss out on this opportunity.
- Type:
- Single Family
- Sq.Ft.:
- 2,559
- Status:
- Active
- Beds:
- 4
- Lot size:
- 0.28 Acres
- Year built:
- 1984
- Baths:
- 4.00
- MLS#:
- 1784637
- Subdivision:
- PEBBLE FOREST
ADDITIONAL INFORMATION
***Open House: Sunday, Nov 24th, 1pm-3pm*** Charming Sitterle home tucked away in the sought-after Oak Hollow Park neighborhood in the heart of North Central San Antonio. This 4 bed 3.5 bath residence features a downstairs primary bedroom with plantation shutters, gourmet kitchen, 2 eating, 2 living areas & game room. Step outside to your private outdoor oasis featuring a covered patio, sparkling pool/spa and mature trees, perfect for enjoying the beautiful Texas weather. Located on a large .28 acre lot with side entry garage & recent upgrades such as recent paint, HVAC, windows, appliances, water heater, blown insulation and pool resurfacing. Conveniently located near the airport, parks and shopping. NEISD Schools & No HOA.
$315,000
2411 FACET OAK San Antonio, TX 78232
- Type:
- Single Family
- Sq.Ft.:
- 1,667
- Status:
- Active
- Beds:
- 3
- Lot size:
- 0.1 Acres
- Year built:
- 1986
- Baths:
- 2.00
- MLS#:
- 1782508
- Subdivision:
- CANYON OAKS ESTATES
ADDITIONAL INFORMATION
Darling 1 story home - features include an open floor plan**living room with high ceilings & fireplace**ceramic tile flooring everywhere except the new master bedroom carpet**remodeled bathrooms**custom Elfa closets at master bedroom**lots of interior light**separate dining room** island kitchen with gas cooking**breakfast area with built in desk**relax on the over-sized backyard patio**mature trees**close to 1604, 281, shopping, schools and more.
- Type:
- Single Family
- Sq.Ft.:
- 1,115
- Status:
- Active
- Beds:
- 2
- Lot size:
- 0.16 Acres
- Year built:
- 1983
- Baths:
- 2.00
- MLS#:
- 1742894
- Subdivision:
- SAN PEDRO HILLS
ADDITIONAL INFORMATION
Impeccably maintained cottage style home centrally located in well-established neighborhood. Feel the pride of ownership when you walk in the door. Nice open floor plan with vaulted ceilings and great natural light from the windows that will leave you feeling the sunshine. Brick fireplace that is a great focal point of the living room. Large backyard that backs up to Lorence Creek Park greenbelt. Watch the deer while enjoying your morning coffee or evening cocktail from the intimate dining area or your oversized covered patio. The backyard has mature trees that provide lots of shade. Room for a small, fenced vegetable garden and a storage shed also share the back yard. The backyard is fenced for your privacy and your pets. 9'5" foot wide gate access on the right side and back yard to park a small RV or boat and trailer. Easy access to 281 & 1604. This home will not last. The Seller will offer $5,000 in seller's concession with full price offer.
- Type:
- Single Family
- Sq.Ft.:
- 3,081
- Status:
- Active
- Beds:
- 4
- Lot size:
- 0.84 Acres
- Year built:
- 1987
- Baths:
- 3.00
- MLS#:
- 1780623
- Subdivision:
- SCATTERED OAKS
ADDITIONAL INFORMATION
Rare opportunity awaits in the highly-desired gated community of Scattered Oaks. Listings rarely come available in this quaint subdivision and when they do, a "refresh" is usually required. 2923 Scattered Oaks Street is an exception to the "norm" in every measure. Making a grand entrance just as one ascends the bluff of Scattered Oaks, this beauty is a must see. The home has been tastefully remodeled from head to toe. Hand scraped and distressed wooden floors downstairs. A kitchen that will be the envy of any culinary enthusiast featuring a gas burner cooktop, double ovens, kitchen cabinets in overdrive (one kitchen cabinet with a hideout feature (see photos), leathered granite countertops, all overlooking the backyard oasis. Downstairs features one bedroom for those that wish not to venture upstairs. The second story boasts the main suite and two additional bedrooms sharing a Jack & Jill bath. The backyard area of this home, like the home itself, offers a multitude of spaces - lush lawn area, beautiful, easy-to-care-for mature landscaped beds, a sprawling pool, decks at varying heights/vantage points - something for everyone and everything. This home evokes a charm and character seldom seen in newer structures and subdivisions, yet offers all the modern features and amenities desired by today's discriminate home owner.
- Type:
- Single Family
- Sq.Ft.:
- 2,500
- Status:
- Active
- Beds:
- 4
- Lot size:
- 0.23 Acres
- Year built:
- 1977
- Baths:
- 3.00
- MLS#:
- 1780002
- Subdivision:
- HIDDEN FOREST
ADDITIONAL INFORMATION
Pristine interior design, this completely upgraded home is in the perfect location. Fresh paint, new flooring throughout, new bathrooms, new fixtures, re-designed kitchen, separate dinning, breakfast bar, wet bar, fireplace and much more. The grand entry and arches, make this a definite beauty. The lot is perfectly situated on a corner, over sized lot. Schedule your showing today!
- Type:
- Single Family
- Sq.Ft.:
- 2,120
- Status:
- Active
- Beds:
- 3
- Lot size:
- 0.2 Acres
- Year built:
- 1995
- Baths:
- 3.00
- MLS#:
- 1778604
- Subdivision:
- Gold Canyon
ADDITIONAL INFORMATION
**Updated 2-story home sits on a cul da sac with an open floor plan and fresh interior paint. The large open living room flows into the formal dining area. This 3-bedroom, 2.5-bathroom, 2120 SF, 2 car garage is nestled within the desirable Gold Canyon community, NEISD schools and is available for immediate move-in. Updated features include a gorgeous cook's kitchen with brand-new stainless-steel dishwasher, vent hood and smooth top oven range, new tile backsplash, painted cabinets and beautiful new Quartz counter tops. The oversized walk-in pantry has lots of shelving for all your perishables and storage for all your kitchen countertop appliances (crock pot, blender, toaster etc). All bathrooms have updated wall tiles, toilets, light fixtures, plumbing fixtures, sinks and Quartz countertops. The lovely spacious backyard is ready for your summertime BBQs with an entertaining large wood deck. Conveniently located by major highways, 1604/281, HEB, shopping centers, restaurants, movie theater and schools. This is a must see to appreciate and won't last long. Book your appointment now!
$7,250,000
136 S TOWER Hill Country Village, TX 78232
- Type:
- Single Family
- Sq.Ft.:
- 11,080
- Status:
- Active
- Beds:
- 5
- Lot size:
- 3.66 Acres
- Year built:
- 2012
- Baths:
- 7.00
- MLS#:
- 1777878
- Subdivision:
- HILL COUNTRY VILLAGE
ADDITIONAL INFORMATION
This custom built home by Image Homes exudes luxury. No expense was spared in building and designing this 11,000 plus square foot home which sits on 3.66 acres in prestigious Hill Country Village. Marble floors, Venetian plaster, luxury lighting, 5 fireplaces, a balcony or veranda complements every bedroom. Primary suite features floor to ceiling windows with custom electric drapes, sitting room, electric fireplace, private veranda which overlooks the pool. Primary bath features heated marble floors, mirror tv, separate vanities, shower with body jets, jacuzzi tub, chandelier, handpainted ceiling, bidet's in his and her water closets, exercise room, his & her master closets with builtin cabinets and racks. Library with barrel ceiling for him, private study with an office nook for her, complete with another fireplace overlooking the front court yard. Elegant formal dining and living room, has a wood burning fireplace, butler's pantry, and a wet bar just outside of the climate controlled wine cellar. Spiraling marble staircase with a beautiful chandelier hanging from the 30 foot rotunda ceiling. Staircase leads you up to the 2nd story apartment which has its own living room and kitchenette, bedroom, bath and walk-in closet. 2 additional bedrooms are on the 1st floor - each features it's own bathroom and walk-in closets. Just follow the marble floors into the kitchen which features a 14 X 7 kitchen island with a vegetable sink, built in Mielle Coffee Machine, microwave, Wolf gas Stove and double ovens, 2 builtin refrigerators, dishwasher in kitchen and another in the laundry room. Walk through pantry with lots of storage. Morning room & family room over look the 60 foot X 17 foot veranda that runs the length of the pool. Soaring designer ceilings in the kitchen & family room. Floor to ceiling windows brings the outside - inside this home. Home is a smart home and features built in surround sound, temperature control features, Lutron lighting control, TV's/Media, Kaledescape video system, security system, Electric gate control - even has its own control system in the smart room! Media room with big screen tv and projector and screen. Music Room and Game Room. 2 staircases in home, plus an elevator which is handprinted and takes you in style up to the 2nd primary suite on the 2nd floor. See additional documents for a more detailed list of the features of this home. This home is exquisite and there is no other home like it!
- Type:
- Single Family
- Sq.Ft.:
- 2,619
- Status:
- Active
- Beds:
- 4
- Lot size:
- 0.21 Acres
- Year built:
- 1978
- Baths:
- 4.00
- MLS#:
- 1775992
- Subdivision:
- OAK HOLLOW ESTATES
ADDITIONAL INFORMATION
*Owner-Financing Available!!! Negotiable terms!* *BRAND NEW ROOF in May 2024!* Sprawling 4 bedroom 3.5 bath nestled in Oak Hollow Estates and surrounded by mature trees!! Priced to sell and Move in Ready! With the brand new roof, the buyer will also enjoy the flexible and open floor plan with 2 primary suites: one spacious master retreat downstairs and one large bedroom with on suite bathroom upstairs, perfect for multigenerational living or offers a lot of different floor plan options. 2nd living area could be used as a study as well! Beautiful and updated kitchen with loads of cabinets space and pullouts in the custom cabinets- perfect for any culinary chef!! Seller has taken great care of this Sitterle home and it shows!! Relaxing and peaceful backyard with lush landscaping. Great space for quiet summer nights or evening bbq's with friends. This home has it all!! Come and see for yourself!!
- Type:
- Single Family
- Sq.Ft.:
- 1,505
- Status:
- Active
- Beds:
- 3
- Lot size:
- 0.22 Acres
- Year built:
- 1970
- Baths:
- 2.00
- MLS#:
- 1775475
- Subdivision:
- BROOK HOLLOW
ADDITIONAL INFORMATION
Charming established Brook Hollow neighborhood 3 bedroom 2 full bath single story home located in the heart of San Antonio. Situated on a large well-manicured corner lot, with mature trees, & a large driveway with side entry 2-car garage. Living room with wood burning fireplace and log lighter. Close to Bradley Middle, Coker Elementary and Churchill High Schools. Easy access to the airport, schools, shopping centers, restaurants, McAllister Park, entertainment, Loop 1604, Hwy 281, and downtown are just minutes away. Roof replaced 2 years ago. Home is an exceptional opportunity. So don't delay and miss the chance to make this house your home!
- Type:
- Single Family
- Sq.Ft.:
- 1,640
- Status:
- Active
- Beds:
- 3
- Lot size:
- 0.37 Acres
- Year built:
- 1965
- Baths:
- 2.00
- MLS#:
- 1774930
- Subdivision:
- HOLLYWOOD PARK
ADDITIONAL INFORMATION
Welcome to your charming ranch-style retreat nestled in the heart of Hollywood Park! This custom home, with only two owners to date, has been meticulously maintained. Offering 1,640 square feet of comfortable living space, this 3-bedroom, 2-bathroom home perfectly blends classic ranch aesthetics with modern convenience. Situated on a corner lot with a side-entry garage, it boasts a remodeled bathroom, a new roof, new interior and exterior paint, new flooring, new garage doors, and new electrical additions. As you step inside, you're greeted by a warm and inviting atmosphere, accentuated by abundant natural light streaming through large windows and highlighting the rich flooring throughout the main living areas. Step outside to discover your own private oasis, where a shaded canopy of majestic oaks awaits. Whether unwinding on the patio with a morning coffee or hosting barbecues in the fall, this outdoor space offers endless possibilities for relaxation and recreation. Conveniently located in the desirable Hollywood Park neighborhood with NEISD schools, this home provides easy access to a variety of shopping, dining, and entertainment options, as well as ten-minute access to the airport and quick access to major thoroughfares such as 1604, 281, and 410. With its timeless charm, modern amenities, and prime location, this ranch-style gem presents an incredible opportunity to embrace the quintessential Texas lifestyle. Classy and quiet neighbors on all sides, along with a corner lot, make this a tranquil place to live. Stroll or ride your golf cart to the Voigt Center, where you'll find a community pool, playground, and sports courts for tennis, basketball, and volleyball. Additionally, Triangle Park and Memorial Park offer athletic fields and playgrounds-all without the burden of a mandatory HOA. Don't miss your chance to make this fam-friendly neighborhood your home!
- Type:
- Single Family
- Sq.Ft.:
- 1,904
- Status:
- Active
- Beds:
- 3
- Lot size:
- 0.41 Acres
- Year built:
- 1969
- Baths:
- 2.00
- MLS#:
- 1774640
- Subdivision:
- HOLLYWOOD PARK
ADDITIONAL INFORMATION
Welcome to your dream home in the highly desired Hollywood Park! This stunning 3-bedroom, 2-bathroom house has been completely renovated to offer modern luxury and comfort. As you step inside, you'll be greeted by the vaulted ceiling in the living room and gather in the open-concept kitchen, perfect for entertaining. The kitchen features sleek countertops, stylish cabinetry, and stainless steal appliances. The highlight of the house is undoubtedly the gorgeous spa-like master shower, where you can unwind and indulge in a moment of relaxation. Plus, find a perfect spot to work from home in the front study. A gorgeous secondary bathroom offers large counter space and a beautiful tiled tub surround. With its prime location in Hollywood Park, you'll enjoy easy access to parks, shopping, and dining. Don't miss out on the opportunity to call this exquisite house your home!
- Type:
- Single Family
- Sq.Ft.:
- 2,482
- Status:
- Active
- Beds:
- 5
- Lot size:
- 0.25 Acres
- Year built:
- 1977
- Baths:
- 3.00
- MLS#:
- 1772196
- Subdivision:
- HIDDEN FOREST
ADDITIONAL INFORMATION
Welcome to Hidden Forest, where luxury meets comfort in this stunning 5-bedroom, 3-bathroom haven nestled among the lush foliage of one of the area's most coveted neighborhoods. Two master bedrooms offer unparalleled comfort and privacy, each boasting its own ensuite bathroom and walk in closets. The home is set with brand new kitchen cabinets, countertops, and backsplash and well as luxury vinyl plank through out all common areas. The neighborhood beckons with its array of amenities, including a pool, tennis courts, clubhouse, and a playground. Towering trees provide shade and privacy, creating a picturesque backdrop for leisurely strolls through this idyllic community. With its blend of modern elegance and natural beauty, this Hidden Forest gem offers the perfect combination of luxury living and suburban charm. Welcome home!
- Type:
- Townhouse
- Sq.Ft.:
- 1,615
- Status:
- Active
- Beds:
- 3
- Lot size:
- 0.04 Acres
- Year built:
- 2004
- Baths:
- 3.00
- MLS#:
- 1767776
- Subdivision:
- Grayson Park
ADDITIONAL INFORMATION
Step into this beautifully maintained 2-story townhome, where modern comfort meets abundant natural light. Featuring 3 spacious bedrooms, 2 full baths, and an additional powder room, this home offers the perfect blend of convenience and style. Unlike other homes in the neighborhood, this townhome stands out with its recent updates and move-in-ready condition. Wall to wall flooring and tile, no carpet at all. The expansive two-car garage provides ample storage, while the open floor plan allows for easy living and entertaining. Don't miss the opportunity to make this sunlit haven your own!
- Type:
- Single Family
- Sq.Ft.:
- 1,939
- Status:
- Active
- Beds:
- 4
- Lot size:
- 0.19 Acres
- Year built:
- 1977
- Baths:
- 2.00
- MLS#:
- 1763926
- Subdivision:
- HIDDEN FOREST
ADDITIONAL INFORMATION
Location meets practicality! This 4/2 is located in the highly desirable Hidden Forest subdivision, and it is only a couple blocks from the community's pool and tennis courts. The home has a master-down floor plan with the remaining three bedrooms upstairs. The common areas of the home sport tile flooring, while the bedrooms and stairway are laminated flooring. Other updates include granite countertops in the kitchen with the tile backsplash, granite countertops in both bathrooms, in the master a walk-in shower with bench, new windows (2023), newer roof (2020), and Hardie siding on the front and back of the home's second story. Outside, you'll enjoy mature trees, a spacious backyard, and a backyard patio.
- Type:
- Single Family
- Sq.Ft.:
- 2,120
- Status:
- Active
- Beds:
- 3
- Lot size:
- 0.17 Acres
- Year built:
- 1992
- Baths:
- 3.00
- MLS#:
- 1761646
- Subdivision:
- THE GARDENS OF CANYO
ADDITIONAL INFORMATION
LOCATION LOCATION LOCATION!!! OPEN HOUSE OPEN HOUSE. Easy access to 1604/281. Updates throughout the house, lighting, bathrooms, kitchen, fireplace, etc... Come check this house out and put in your offer so you can start hosting summer BBQ's.
- Type:
- Land
- Sq.Ft.:
- n/a
- Status:
- Active
- Beds:
- n/a
- Lot size:
- 0.28 Acres
- Baths:
- MLS#:
- 1758474
- Subdivision:
- KENTWOOD MANOR
ADDITIONAL INFORMATION
Beautiful, established neighborhood of Oakhaven in San Antonio with mature trees throughout-no HOA! If you're looking to be creative and want to be surrounded with an abundance of nature? Look no more, this property is for centrally located and within walking distance of the city. We are in a Generation that has unimaginable capabilities to design homes and that are able to create Magic! Let this be your Next Piece of Art! Don't miss your chance to make an offer!
Open House:
Monday, 11/25 2:00-1:00AM
- Type:
- Single Family
- Sq.Ft.:
- 1,839
- Status:
- Active
- Beds:
- 3
- Lot size:
- 0.12 Acres
- Year built:
- 1994
- Baths:
- 3.00
- MLS#:
- 1750252
- Subdivision:
- CANYON PARKE
ADDITIONAL INFORMATION
Welcome to this charming property, where comfort and style unite. Step inside and be greeted by a cozy fireplace, creating a warm ambiance throughout. The natural color palette enhances the inviting atmosphere, exuding a sense of tranquility. With multiple versatile rooms, the possibilities for flexible living spaces are endless. Indulge in relaxation within the primary bathroom's separate tub and shower, perfect for unwinding after a long day. Double sinks and good under sink storage add convenience to your daily routine. Outside, a fenced backyard offers privacy and security, complete with a delightful sitting area, ideal for enjoying the fresh air. With fresh interior and exterior paint, this home feels rejuvenated. Partial flooring replacement in select areas adds a touch of refinement. Don't miss the opportunity to make this captivating property your own. Embrace the lifestyle you deserve, surrounded by these remarkable features.
- Type:
- Single Family
- Sq.Ft.:
- 1,954
- Status:
- Active
- Beds:
- 3
- Lot size:
- 0.29 Acres
- Year built:
- 1974
- Baths:
- 3.00
- MLS#:
- 1734122
- Subdivision:
- HERITAGE PARK ESTATE
ADDITIONAL INFORMATION
Welcome to your dream home in the heart of Thousand Oaks, San Antonio! This charming two-story residence offers the perfect blend of modern comfort and classic style. With three spacious bedrooms and two and a half baths, this home is designed to accommodate your family's lifestyle with ease. As you step through the front door, you are greeted by a warm and inviting living space, featuring an abundance of natural light that accentuates the traditional design elements throughout. The open-concept layout seamlessly connects the living room to the galley kitchen, creating an ideal space for entertaining friends and family. Upstairs, you'll find the spacious master suite, complete with a private en-suite bath and generous closet space. Two additional bedrooms share a beautifully appointed full bath, ensuring that everyone has their own space to relax and unwind. The convenience of a half bath on the main floor adds a thoughtful touch to this well-designed home. Step outside to the backyard oasis, where a the beautiful landscaping beckons for outdoor entertaining or simply enjoying the Texas sunshine. Located in the desirable Thousand Oaks area, this home is just moments away from top-rated schools, parks, and a variety of shopping and dining options. The vibrant San Antonio cultural scene and downtown attractions are easily accessible, making this property an ideal choice for those seeking both convenience and style. Don't miss the opportunity to make this beautiful two-story residence your forever home. Schedule a showing today and experience the best of San Antonio living in the heart of Thousand Oaks!

San Antonio Real Estate
The median home value in San Antonio, TX is $254,600. This is lower than the county median home value of $267,600. The national median home value is $338,100. The average price of homes sold in San Antonio, TX is $254,600. Approximately 47.86% of San Antonio homes are owned, compared to 43.64% rented, while 8.51% are vacant. San Antonio real estate listings include condos, townhomes, and single family homes for sale. Commercial properties are also available. If you see a property you’re interested in, contact a San Antonio real estate agent to arrange a tour today!
San Antonio, Texas 78232 has a population of 1,434,540. San Antonio 78232 is less family-centric than the surrounding county with 31.3% of the households containing married families with children. The county average for households married with children is 32.84%.
The median household income in San Antonio, Texas 78232 is $55,084. The median household income for the surrounding county is $62,169 compared to the national median of $69,021. The median age of people living in San Antonio 78232 is 33.9 years.
San Antonio Weather
The average high temperature in July is 94.2 degrees, with an average low temperature in January of 40.5 degrees. The average rainfall is approximately 32.8 inches per year, with 0.2 inches of snow per year.
