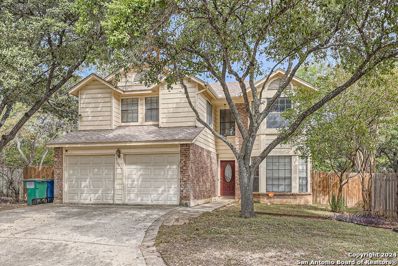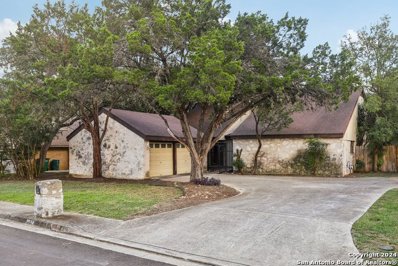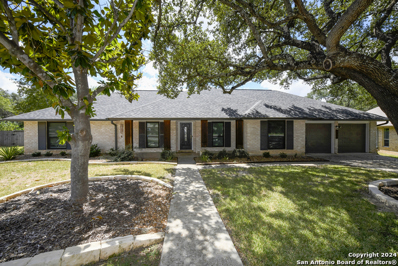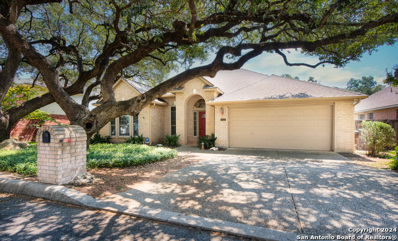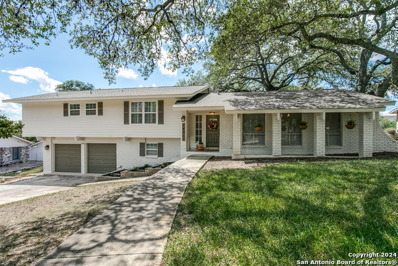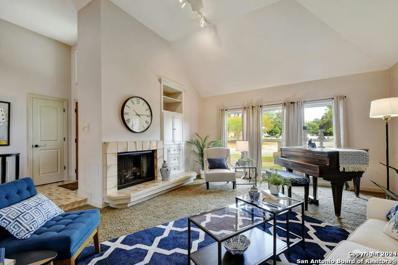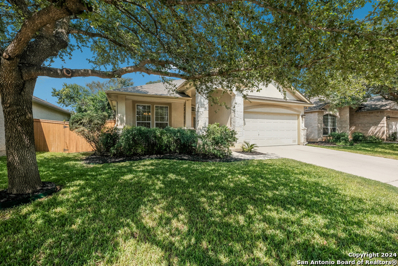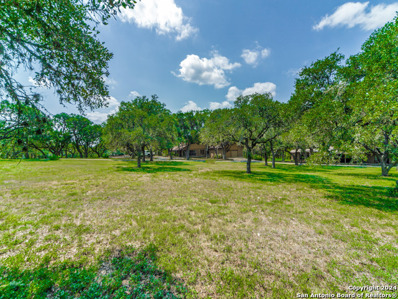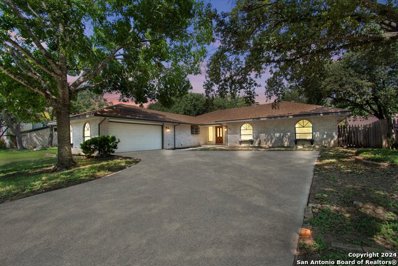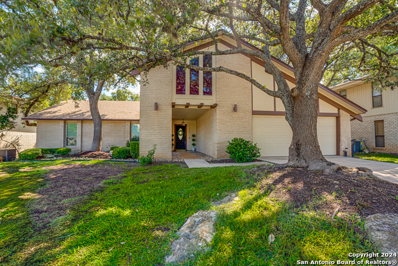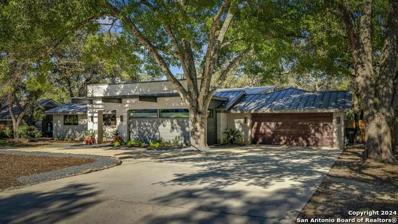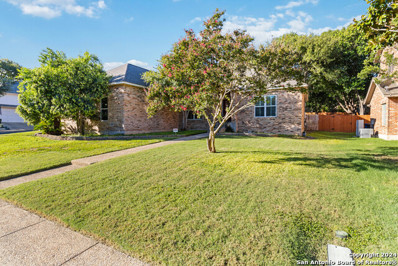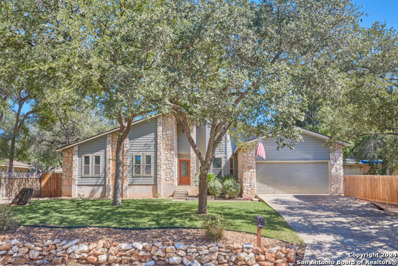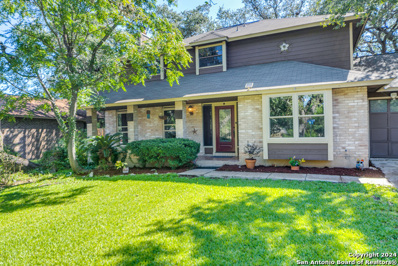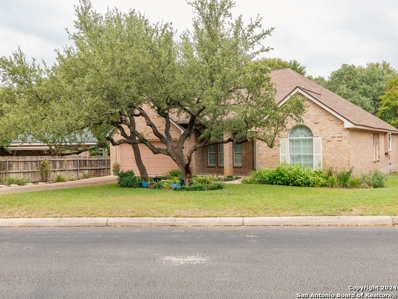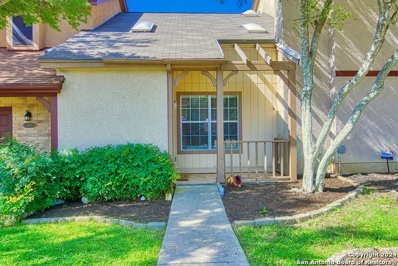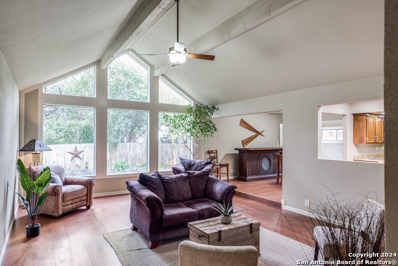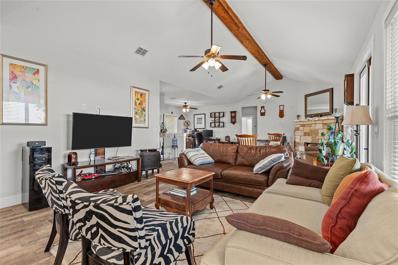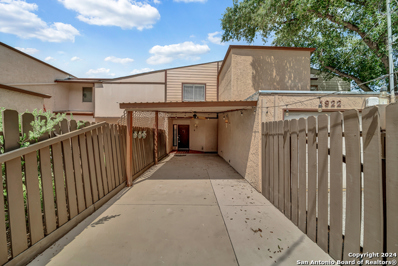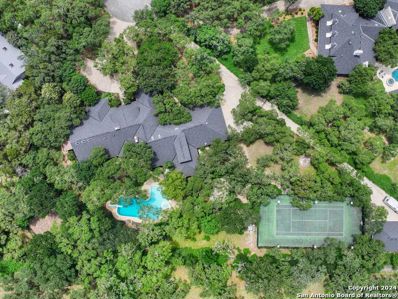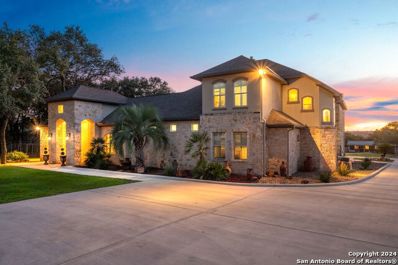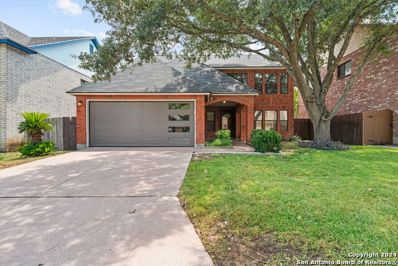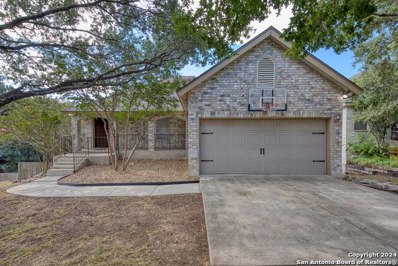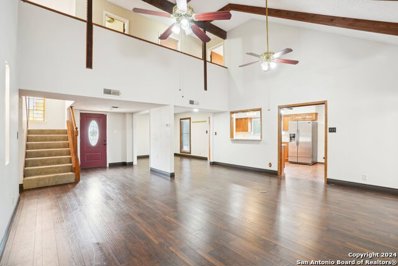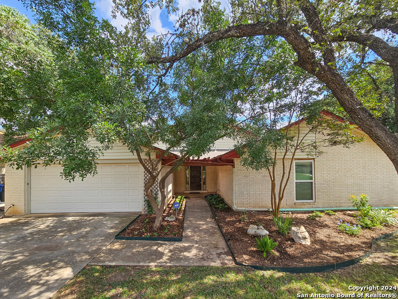San Antonio TX Homes for Rent
- Type:
- Single Family
- Sq.Ft.:
- 1,481
- Status:
- Active
- Beds:
- 3
- Lot size:
- 0.15 Acres
- Year built:
- 1985
- Baths:
- 2.00
- MLS#:
- 1810663
- Subdivision:
- Hollow Oaks
ADDITIONAL INFORMATION
Welcome to 13919 Crooked Hollow Dr, a delightful 3-bedroom, 2 and 1 half bathroom home nestled in the well-established Hollow Oaks neighborhood. This 1,481 sq. ft. residence, built in 1985, offers a perfect blend of comfort and style. Key Features: Open Floor Plan, Enjoy the spacious and functional layout with high ceilings and abundant natural light. Living Room, Relax in the inviting living room featuring a stunning floor-to-ceiling brick fireplace. Bedrooms, 3 generously sized bedrooms provide ample space for family and guests. Bathrooms, 2 and 1 half well-appointed bathrooms ensure convenience and privacy. Outdoor Space, The property sits on a 6,345 sq. ft. lot, offering plenty of outdoor space for gardening, entertaining, or simply unwinding. Located in a serene and friendly community, this home is close to excellent schools, shopping, dining, and recreational facilities. Don't miss the opportunity to make this charming house your new home!
- Type:
- Single Family
- Sq.Ft.:
- 2,131
- Status:
- Active
- Beds:
- 4
- Lot size:
- 0.22 Acres
- Year built:
- 1975
- Baths:
- 2.00
- MLS#:
- 1810649
- Subdivision:
- THOUSAND OAKS
ADDITIONAL INFORMATION
This 4-bedroom, 2-bathroom home is brimming with potential, offering a fantastic opportunity for buyers to customize and make it their own. With a spacious floor plan, including a large living room and a family-friendly layout, this home is perfect for those looking to add personal touches. The sizable kitchen and bedrooms provide plenty of space for updates, while the expansive backyard offers room for outdoor living and entertaining. Located in a convenient neighborhood close to schools, shopping, and parks, this property is ideal for buyers seeking a home with great bones and endless possibilities!
- Type:
- Single Family
- Sq.Ft.:
- 1,961
- Status:
- Active
- Beds:
- 4
- Lot size:
- 0.27 Acres
- Year built:
- 1977
- Baths:
- 2.00
- MLS#:
- 1810382
- Subdivision:
- HIDDEN FOREST
ADDITIONAL INFORMATION
WOW! OPEN HOUSE! SAT. the 12th from 12-4PM! COME & SEE THIS MOVE IN READY 4 BEDROOM HOME WITH A HUGE PRIVATE BACKYARD ON A QUIET STREET. ALL APPLIANCES NEW TO INCLUDE REFRIGERATOR DISHWASHER WASHER AND DRYER.PLUS NEW UPDATED MASTER SHOWER AND NEW BATHTUB IN 2ND BATHROOM. SEE $8,000 IN ADDITIONS TO THE A/C.(see additional comments in associated docs.) THIS HOUSE HAS CHARM & FUNCTIONALITY.THE KITCHEN BREAKFAST ROOM AND LIVING ROOM ALL VIEW THE EXPANSIVE BACKYARD WITH MATURE TREES ON THE GREENBELT. COME ENJOY THE FIREPLACE AND PEACEFUL VIEWS. YOU'LL WANT TO MAKE THIS YOUR HOME!
$475,000
111 Antler Cir San Antonio, TX 78232
- Type:
- Single Family
- Sq.Ft.:
- 2,589
- Status:
- Active
- Beds:
- 3
- Lot size:
- 0.24 Acres
- Year built:
- 2001
- Baths:
- 2.00
- MLS#:
- 1810108
- Subdivision:
- HOLLYWOOD PARK
ADDITIONAL INFORMATION
Located in a gated, secluded neighborhood with mature trees, this home offers both privacy and tranquility. Welcome to this beautiful 3 bedroom, 2 bath home with a study/office that offers an open, flexible floor plan perfect for modern living. Step inside to discover elegant wood and tile flooring throughout, with carpet in 2nd bedrooms. Cozy up by the fireplace in the inviting, spacious living room with convenient built-in cabinet for storage. The large, primary bedroom is a true retreat, boasting a walk-in closet, a luxurious en-suite bathroom with a separate jacuzzi tub and shower. Outdoor living is a breeze with a spacious covered patio, extended pergola, and drip irrigation system for easy landscape maintenance. The oversized 2 car garage with a tandem space provides ample storage and parking. Optional access to Hollywood Park amenities, this home has it all. Recent improvements include roof, AC, water heater, windows and water softener. Don't miss out on this exceptional property!
- Type:
- Single Family
- Sq.Ft.:
- 2,830
- Status:
- Active
- Beds:
- 4
- Lot size:
- 0.5 Acres
- Year built:
- 1968
- Baths:
- 3.00
- MLS#:
- 1810115
- Subdivision:
- BARCLAY ESTATES
ADDITIONAL INFORMATION
Check out this stunning 4br/2.5bath (plus additional downstairs living space!) located in the beautiful neighborhood of Barclay Estates. The country vibes here will make you forget you're in the city! This beauty has No HOA, and is situated on a 1/2 acre lot. Once inside, you'll be immersed in the generous square footage of the open living, dining and 2nd living areas with elegant chandeliers and updated paint designs. This floor plan is an entertainers dream with room for a 10-person dining table, 2nd living area perfectly fit for Sunday Football or hosting dinner parties and a deck and backyard boasting space for all your landscaping dreams. This home features plantation blinds, roof (2019) a new water softener, fresh exterior paint, interior paint. See Additional Docs for update list.
- Type:
- Single Family
- Sq.Ft.:
- 2,122
- Status:
- Active
- Beds:
- 3
- Lot size:
- 0.14 Acres
- Year built:
- 1981
- Baths:
- 2.00
- MLS#:
- 1809624
- Subdivision:
- THOUSAND OAKS
ADDITIONAL INFORMATION
OPEN HOUSE SAT & SUN 11/9 & 11/10 FROM 2-4 PM. Welcome to 2414 Ledge Hollow. This charming one-story garden home is filled with natural light and offers an inviting layout perfect for comfortable living and entertaining. Step inside to a bright entryway that opens into spacious living areas, complete with a wet bar-ideal for hosting guests. The well-appointed kitchen provides ample storage and counter space, while the thoughtfully designed floor plan ensures privacy with the bedrooms separated and generously sized. An atrium and a lovely yard bring sunlight and fresh air into the heart of the home, creating a seamless indoor-outdoor connection. A large deck, accessible from multiple rooms, extends the living space outdoors, making it perfect for relaxing or entertaining. The rear alley offers convenient access to the spacious two-car garage. The primary bedroom is a true retreat, featuring a large closet with custom shelving for optimal organization. Recent updates include a new roof in 2024, ensuring peace of mind for years to come. The location is ideal, with easy access to 1604, 281, shopping, top-rated schools, and recreational amenities.
- Type:
- Single Family
- Sq.Ft.:
- 2,094
- Status:
- Active
- Beds:
- 3
- Lot size:
- 0.16 Acres
- Year built:
- 2003
- Baths:
- 3.00
- MLS#:
- 1809564
- Subdivision:
- HOLLYWOOD PARK
ADDITIONAL INFORMATION
Nestled within the serene and picturesque community of The Gardens of Hollywood Park, this stunning garden home boasts an open floor plan that is perfect for entertaining guests. The kitchen is a chef's dream, featuring solid surface countertops, generous counter space, a roomy island, and a sizable walk-in pantry. Plus, the range is pre-plumbed for gas cooking, making meal preparation a breeze! The master suite offers high ceilings, a spacious closet and bathroom. Additionally, the second bedroom comes with its own private full bathroom, while the third room can easily function as an extra bedroom or a productive office space. Don't miss the opportunity to explore the walking trails in the area and encounter the charming deer that roam freely. This community welcomes golf carts, making it easy and enjoyable to navigate around. Your own piece of paradise located close to 281 and 1604 and within walking distance or a short golf cart ride away to two great restaurants right outside the back gated entrance to the community.
- Type:
- Single Family
- Sq.Ft.:
- 4,250
- Status:
- Active
- Beds:
- 5
- Lot size:
- 5 Acres
- Year built:
- 1978
- Baths:
- 4.00
- MLS#:
- 1808909
- Subdivision:
- HILL COUNTRY VILLAGE
ADDITIONAL INFORMATION
A remarkable opportunity to remodel or build new on 5 lush acres in the heart of San Antonio. Located in elegant, prestigious Hill Country Village, this is an incredible location offering access within minutes to the airport, downtown, the Pearl and more. Beautiful trees abound, offering all the privacy you need. The 4250 sqft main home and 1952 sqft guest house have excellent bones for those in search of a renovation. This is a unique and rare opportunity to own your very own private, Hill Country oasis in the middle of the city.
- Type:
- Single Family
- Sq.Ft.:
- 2,079
- Status:
- Active
- Beds:
- 3
- Lot size:
- 0.22 Acres
- Year built:
- 1978
- Baths:
- 2.00
- MLS#:
- 1808840
- Subdivision:
- HIDDEN FOREST
ADDITIONAL INFORMATION
Welcome to your dream home in the heart of Hidden Forest! This charming 3-bedroom, 2-bath home offers 2,079 square feet of thoughtfully designed living space perfect for relaxing and entertaining. Step into the stunning vaulted living room, where a cozy fireplace is the focal point, creating a warm and inviting atmosphere. The adjacent formal dining room offers a connected yet distinct space for hosting dinners, while the wet bar adds a touch of sophistication for evening cocktails. The kitchen is a modern chef's delight, featuring a deep farm sink, ample counter space, and an extended breakfast bar that flows seamlessly into a versatile secondary space - perfect for casual dining, lounging, or even a home office. Two sunroom areas provide additional storage or flex space to suit your lifestyle. Out back, enjoy a low-maintenance oasis with astroturf, landscaped rocks, and a large covered patio equipped with updated fans - ideal for outdoor gatherings. The spacious primary suite boasts a custom walk-in closet, dual vanity, and a large bathing/shower area for ultimate relaxation. Located, in NEISD, just a block from Hidden Forest Elementary, recognized for its award-winning PTA and parent volunteer programs, this home offers the perfect blend of comfort, style, and community. Come see why this Hidden Forest gem could be your perfect fit!
- Type:
- Single Family
- Sq.Ft.:
- 2,237
- Status:
- Active
- Beds:
- 3
- Lot size:
- 0.21 Acres
- Year built:
- 1975
- Baths:
- 2.00
- MLS#:
- 1807713
- Subdivision:
- SAN PEDRO HILLS
ADDITIONAL INFORMATION
Discover timeless elegance and modern charm in this stunning 1.5-story home by Styliner, a showcase from the 1975 Parade of Homes. Spanning 2,237 sq/ft, this beautifully updated property sits on over 0.2 acres, combining classic design with contemporary upgrades. Enjoy single-story convenience, as all three spacious bedrooms and main living areas are located on the first floor. The living room captivates with vaulted ceilings, custom built-in bookshelves, and a cozy wood-burning fireplace, creating a warm and inviting space for gatherings. The updated kitchen shines with modern finishes, ideal for cooking and entertaining. Fresh paint throughout the first floor enhances the crisp, clean ambiance. Upstairs, a versatile loft offers endless possibilities for a home office, media room, or additional living area. Don't miss this well-maintained gem that blends character with today's comforts-schedule a tour and make this unique property your own!
$1,100,000
119 Canyon Oaks Dr Hollywood Park, TX 78232
- Type:
- Single Family
- Sq.Ft.:
- 3,176
- Status:
- Active
- Beds:
- 3
- Lot size:
- 0.6 Acres
- Year built:
- 1964
- Baths:
- 3.00
- MLS#:
- 1808347
- Subdivision:
- Hollywood Park
ADDITIONAL INFORMATION
This offering is a rare opportunity for a spectacular modern one-story residence designed by architect Joseph Smith. On over a half-acre of privacy in Hollywood Park, Troy Jesse Construction completed the project in 2024. It features an open concept floor plan with an epicurean kitchen, a great room, a dining room, and a library corner. The private spaces are two primary bedrooms with luxe ensuite baths, and a full bath is adjacent to a third bedroom that could be used as an office. All baths feature high-end fixtures and finishes, double sinks, and touch light mirrors. Both primary baths have a doorless glass shower wall. An 8-ft slider door opens to an additional private outdoor shower in one bath. The kitchen is the heart of the home. It features a 15-ft Vicostone island with seating for six, Ruvati sink and faucets, high-end stainless appliances, a 4-burner gas range, custom cabinetry with pull-out drawers, a walk-in pantry with wine rack, and a custom hand-painted tiled backsplash. The tongue-and-groove ceiling seamlessly flows into the great room. The great room's colorful tiled fireplace surround is framed by two sets of 8-foot sliding doors with custom roller sun shades, which lead to the extraordinary outdoor living space. Relax and re-connect around the decorative tiled gas fire pit, literally under the stars. This custom home is a true masterpiece, combining architectural excellence with modern amenities to create a haven of luxury and comfort. Whether entertaining guests, working from home or simply enjoying the finer things in life, this residence offers a perfect blend of style and functionality.
- Type:
- Single Family
- Sq.Ft.:
- 1,923
- Status:
- Active
- Beds:
- 3
- Lot size:
- 0.18 Acres
- Year built:
- 1989
- Baths:
- 2.00
- MLS#:
- 1808307
- Subdivision:
- PEBBLE FOREST Unit 4
ADDITIONAL INFORMATION
This beautiful and cozy corner lot home features 3 bedrooms and 2 baths, with stunning hardwood floors and Saltillo tile throughout. Located in a quiet neighborhood with many mature trees, it's near schools, the fire department, highways, and all major shopping areas! The primary bedroom includes a private study that opens to a serene patio, perfect for relaxation. The spacious living area boasts a cozy fireplace. The lovely kitchen and eating area feature granite countertops and its own covered outdoor patio. Both bathrooms have been remodeled and also feature granite countertops. Recent upgrades include fresh paint, a whole-home water softener, reverse osmosis system, and new energy-efficient AC and furnace. Outside, enjoy the large deck and extra patios with lovely trees and a sprinkler system. New fences have been added for increased privacy! This home is ready for you to move in and make it your own!
- Type:
- Single Family
- Sq.Ft.:
- 2,264
- Status:
- Active
- Beds:
- 4
- Lot size:
- 0.24 Acres
- Year built:
- 1984
- Baths:
- 2.00
- MLS#:
- 1808154
- Subdivision:
- OAKHAVEN HEIGHTS
ADDITIONAL INFORMATION
Welcome to your dream home in the vibrant Kentwood Manor neighborhood, where convenience meets charm with effortless access to major routes. This captivating residence features a versatile floor plan highlighted by a dramatic vaulted ceiling and a cozy fireplace, setting a warm and inviting tone throughout. Step inside to discover four generously sized bedrooms, a formal dining area that can also be a second living space- perfect for hosting special gatherings, and another versatile space at the front of the home that can be tailored to your lifestyle needs. Every inch of this home has been thoughtfully updated to offer modern comfort and style, including a stunning kitchen and bathrooms, complemented by upgraded flooring. The kitchen is a showstopper, showcasing luxurious white granite countertops, a chic subway tile backsplash, a high-quality Kohler sink, stainless steel appliances, and a charming eat-in dining area that invites casual meals and lively conversations. The primary bedroom is a serene retreat, complete with an updated spacious walk-in shower, dual vanities, and dual walk-in closets-providing an ideal sanctuary for relaxation. Outside, your private paradise awaits! Slide into the hot tub for a soothing soak, host memorable gatherings on the expansive covered porch with fans, or enjoy two additional patios perfect for dining al fresco and basking in the sunshine. This home effortlessly combines elegance, comfort, and versatility, making it the perfect backdrop for creating cherished memories and enjoying the best of indoor-outdoor living. From this property, you are 13 minutes from the airport, 20 minutes from downtown, 5 minutes from Methodist hospital, Baptist hospital, and new Children's hospital in Stone Oak, 4 minutes from fire department, and across the street from Hollywood Park substation. *NEISD schools* *This property has one step down into the kitchen and the dining room, as well as one into the laundry room.* Be sure to check out the additional documents for a full list of upgrades!
$430,000
602 MANY OAKS San Antonio, TX 78232
- Type:
- Single Family
- Sq.Ft.:
- 2,105
- Status:
- Active
- Beds:
- 4
- Lot size:
- 0.32 Acres
- Year built:
- 1984
- Baths:
- 3.00
- MLS#:
- 1807846
- Subdivision:
- Hidden Forest
ADDITIONAL INFORMATION
Tranquil retreat with modern updates in sought-after Hidden Forest neighborhood. This home is technically a 4 bedroom, 2.5 bath home but the fourth bedroom upstairs was repurposed into a convenient laundry room to eliminate carrying loads upstairs. Laundry can easily be moved back downstairs if needed, though the current space makes it perfect for a walk-in pantry! Home features recently upgraded and energy efficient HVAC and water heater. Downstairs you will find a spacious living area with cozy fireplace, a wet bar, a guest bathroom, two eating areas and a tastefully updated kitchen. Both the primary and hall bathrooms upstairs have been updated with large beautiful showers. HOA amenities include tennis courts with pickleball, a sprawling pool with diving board, sand volleyball, a clubhouse and a bbq area. Come see this home today and make it your own!
- Type:
- Single Family
- Sq.Ft.:
- 2,073
- Status:
- Active
- Beds:
- 4
- Lot size:
- 0.21 Acres
- Year built:
- 2002
- Baths:
- 2.00
- MLS#:
- 1807429
- Subdivision:
- The Enclave
ADDITIONAL INFORMATION
Welcome to the Enclave at Hollywood Park, this gated community, is in Hollywood Park, has mature trees, and is very small and private. 115 Navato, was custom built for the current owner, by David Weekly, and features double wide doors and no steps in this one story home. This 3/2 was lovingly cared for and has a gas fireplace, water softener, and no carpet. This gem is move in ready, come check it out!!
- Type:
- Townhouse
- Sq.Ft.:
- 1,205
- Status:
- Active
- Beds:
- 2
- Lot size:
- 0.06 Acres
- Year built:
- 1982
- Baths:
- 2.00
- MLS#:
- 1806990
- Subdivision:
- Turkey Creek
ADDITIONAL INFORMATION
Don't miss the opportunity to bring this beautiful hidden gem into your life today! This beautifully updated and well-kept townhome is settled in a prime location just off of HWY 281 and Thousand Oaks. This townhome has two bedrooms and two full private baths, with either of the two rooms claiming stake to being called the primary. With every imaginable form of entertainment within minutes, all the shopping nearby you can desire, and with every major HWY in San Antonio in such close proximity, this home can accommodate it all. What a deal!!!!! Come see it today! Seller will also consider an assumable loan with a qualified buyer.
- Type:
- Single Family
- Sq.Ft.:
- 2,216
- Status:
- Active
- Beds:
- 4
- Lot size:
- 0.23 Acres
- Year built:
- 1975
- Baths:
- 2.00
- MLS#:
- 1806706
- Subdivision:
- HIDDEN FOREST
ADDITIONAL INFORMATION
Welcome to this impeccably clean and meticulously maintained one-story home, offering 2,216 sq ft of comfortable living space in the highly desirable Hidden Forest neighborhood. This home features 4 bedrooms and 2 bathrooms, perfect for those seeking both style and function. The expansive sunken living room is the heart of the home, boasting soaring ceilings, a cozy wood-burning fireplace, and a stunning wall of windows that flood the space with natural light while offering picturesque views of the backyard. Adjacent to the kitchen, the dining room offers a seamless flow for entertaining, with a butler's ante room and easy access to the backyard patio. The large eat-in kitchen overlooks the living room, providing an open yet private space for family gatherings. Quality hard surface flooring extends throughout the main living areas, kitchen, and master bedroom and one bedroom, while two additional bedrooms are comfortably carpeted. Step outside to enjoy the Texas-style landscaping, creating a low-maintenance outdoor space perfect for relaxation or play. Located in the sought-after North Central area, Hidden Forest is known for its excellent amenities and convenient access to major highways including 1604, 281, and 410. Don't miss the opportunity to make this exceptional home yours! Hidden Forest Amenities include swimming pool, tennis and pickleball courts, sand volley ball and club house.
$600,000
520 Monarch Canyon Lake, TX 78232
- Type:
- Single Family
- Sq.Ft.:
- 1,812
- Status:
- Active
- Beds:
- 3
- Lot size:
- 0.56 Acres
- Year built:
- 2016
- Baths:
- 3.00
- MLS#:
- 20719297
- Subdivision:
- Point At Rancho Del Lago
ADDITIONAL INFORMATION
FANTASTIC HILL COUNTRY VIEWS WITH ABOVE GROUND POOL.OPEN FLOOR PLAN.LIVING AREA FEATURING STONE CORNER FIREPLACE&OFFICE AREA OFF OF LIVING ROOM. GOURMET KITCHEN OPENS TO LIVING AREA AND FEATURES UPGRADED STAINLESS STEEL APPLIANCES,MICROWAVE,LARGE PANTRY AND A BREAKFAST BAR.THERE IS EVEN A BREAKFAST AREA WITH FANTASTIC VIEWS. LARGE PRIMARY BEDROOM FEATURING LARGE WALK-IN SHOWER, HUGE GRANITE COUNTERTOP WITH DOUBLE VANITY AND BIG CLOSET WITH BUILD-INS. LARGE 2ND & 3RD BEDROOMS. KITCHEN AND ALL BATHS HAVE GRANITE COUNTERTOPS.LARGE COVERED DECK OPENS FROM LIVING AREA AND EXTENDS YOUR ENTERTAINING AREA. FROM THERE GO TO THE HUGE SECOND DECK FEATURING A GAZEBO AND ABOVE GROUND POOL FOR GATHERINGS OR JUST RELAX.PLUS A 30X20 SHOP FOR YOUR CARS, MOTORCYCLES, JET SKIS, BOAT,&MUCH MORE.CORNER LOT ALLOWS FOR ACCESS TO THE WORKSHOP FROM SIDE STREET. NO HOA!!! LOCATED 5 TO 8 MINUTES TO CANYON LAKE MARINA, ONLY MINUTES TO OTHER WATER ACCESS, 25 MINUTES TO NEW BRAUNFELS AND SHORT DRIVE TO SAN ANTONIO.
- Type:
- Townhouse
- Sq.Ft.:
- 1,774
- Status:
- Active
- Beds:
- 3
- Lot size:
- 0.09 Acres
- Year built:
- 1973
- Baths:
- 3.00
- MLS#:
- 1805771
- Subdivision:
- THOUSAND OAKS
ADDITIONAL INFORMATION
Welcome to this stunning 4-level townhouse, ideally located right off 281 near 1604, offering convenient access to everything you need. This spacious 3-bedroom, 2 & and 1/2-bathroom home is perfect for comfortable living. Step inside and be greeted by soaring high ceilings that enhance the open and airy feel of the space. Enjoy cozy evenings by the fire with two beautiful fireplaces, one in the main living area and another in the master suite. The front door patio space is perfect for relaxing outdoors, while the 1-car garage provides secure parking and additional storage. This home is a must-see for anyone looking for a blend of style, comfort, and convenience in a prime location.
$2,831,150
#5 ASHIN WAY Hill Country Village, TX 78232
- Type:
- Single Family
- Sq.Ft.:
- 8,051
- Status:
- Active
- Beds:
- 6
- Lot size:
- 2 Acres
- Year built:
- 1984
- Baths:
- 7.00
- MLS#:
- 1805642
- Subdivision:
- HILL COUNTRY VILLAGE
ADDITIONAL INFORMATION
Discover a 6 bedroom home that lives like a private resort in the heart of San Antonio just 12 minutes from the San Antonio International Airport. The oak trees are lighted and the property is in a gated enclave of 11 estates in Hill Country Village. Enjoy a 72,000 gallon salt water 12 foot deep pool, spa, tennis court (could be pickle ball) and fenced gardens on manicured grounds where a large tortoise lived happily, koi pond and two gated pet yards. The screened in lanai off the utility room downstairs is a lovely place to enjoy your morning tea. The stately home is over 8,000 sq ft accentuated with three fireplaces, multiple living, dining and entertaining spaces plus bonus rooms for a variety of lifestyle needs. Hire the band, bring in the bartenders and open the dance floor in the light filled vaulted ceiling 22' x 26' entertainment room. A chef's kitchen is ready for your next holiday Chile Party. Built in 3' x 6' closet safe. The guest suite with full bath has a separate exterior door to private entry. Upstairs is a large play room/study/office with a .5 bath and a outside patio nestled in the tree tops. Two car garage and covered carport at the home plus a large four car detached garage at the back of the property. It is quiet and peaceful - just like a Texas hill country retreat. The Pearl District is 12 miles and the Alamo in the center of downtown is 14 miles.
$1,989,000
303 Havenhurst Dr Hollywood Park, TX 78232
- Type:
- Single Family
- Sq.Ft.:
- 3,948
- Status:
- Active
- Beds:
- 4
- Lot size:
- 2 Acres
- Year built:
- 2005
- Baths:
- 4.00
- MLS#:
- 1805326
- Subdivision:
- HOLLYWOOD PARK
ADDITIONAL INFORMATION
LUXURY MEETS COUNTRY! This prime 2 acre property is bordered by HCV and a 17 acre buffer in the back, peace and tranquility abide. The home is built with large picture windows for the most phenomenal views. Wake up to see the deer grazing, views of the horse barn, and beyond. In the evening, cook out on the outdoor living space or sit on the patio and enjoy the gorgeous sunset and you can even catch Fiesta Texas fireworks without the noise. This stunning home in the highly acclaimed community of HP was designed and carefully thought out by the owners and will not disappoint. There is no wasted space and loads of storage. The owner retreat consists of a luxurious bathroom with double shower and spacious walk-in closet with built ins on his and hers sides. The kitchen is newly remodeled and is a chef's delight with loads of cabinets and bar for dining. The 4th bedroom is presently being used as a game room. The large laundry room has room for crafting and built in ironing.
$355,000
2422 Cedar Rdg San Antonio, TX 78232
- Type:
- Single Family
- Sq.Ft.:
- 2,683
- Status:
- Active
- Beds:
- 4
- Lot size:
- 0.11 Acres
- Year built:
- 1992
- Baths:
- 3.00
- MLS#:
- 1805268
- Subdivision:
- CANYON OAKS
ADDITIONAL INFORMATION
**OPEN HOUSE 11/16/24 12-3pm** Charming Canyon Oaks Gem - Updated and Move-In Ready! Welcome to this beautifully updated home in the desirable Canyon Oaks neighborhood, just off Hwy 1604 and Henderson Pass on the Northeast side of town. Built in 1992, this property is ideally situated near hospitals, retail shops, restaurants, Stone Oak, and the airport, offering both convenience and comfort. This home features numerous updates, including a brand-new roof (2023), a water heater installed in December 2023, and HVAC system added in January 2024. The kitchen has been modernized with a new range, dishwasher, garbage disposal, and a stunning granite countertop island. The exterior boasts excellent curb appeal with a sleek new garage door and mature trees providing shade and beauty. Inside, the entire home has been freshly painted, offering a bright and inviting atmosphere. With two separate living areas, there's plenty of space to relax or set up a home office. The garage and driveway have been upgraded with epoxy flooring, adding both style and durability. This home is priced to sell, and won't last long! Schedule your showing today and make it yours!
- Type:
- Single Family
- Sq.Ft.:
- 2,750
- Status:
- Active
- Beds:
- 3
- Lot size:
- 0.24 Acres
- Year built:
- 1994
- Baths:
- 3.00
- MLS#:
- 1805026
- Subdivision:
- Gold Canyon
ADDITIONAL INFORMATION
Welcome to this beautifully maintained 3-bedroom, 2.5-bathroom home, an entertainer's dream. A landscaped front yard with mature oak trees leads you into a bright, open floor plan filled with natural light. The main level boasts a spacious kitchen equipped with stainless steel appliances, granite countertops, and a large walk-in pantry, along with a cozy breakfast nook for casual dining or morning coffee. The primary bedroom offers plenty of space complete with a walk-in closet and an ensuite bathroom featuring double sinks and granite countertops. The lower level includes a secondary living area that opens onto a private deck, as well as the primary bedroom and two additional bedrooms. The backyard is perfect for relaxing or entertaining, featuring a large deck with an attached above-ground pool. This move-in ready home is a fantastic opportunity not to be missed!
- Type:
- Single Family
- Sq.Ft.:
- 2,825
- Status:
- Active
- Beds:
- 4
- Lot size:
- 0.24 Acres
- Year built:
- 1975
- Baths:
- 3.00
- MLS#:
- 1804722
- Subdivision:
- THOUSAND OAKS
ADDITIONAL INFORMATION
Welcome to this charming 4-bedroom, 2.5-bathroom home situated on a desirable corner lot in the highly sought-after Thousand Oaks subdivision in Northeast San Antonio. This spacious residence offers a perfect blend of comfort and style with an inviting covered patio deck, ideal for outdoor entertaining or enjoying quiet evenings. The open floor plan features a large living area, a well-appointed kitchen with modern appliances, quartz counter tops, and a cozy dining space. The primary suite includes a private bath with two separate vanities and a walk-in closet. The additional bedrooms are generously sized, providing ample space for family, guests, or a home office. Conveniently located near excellent schools, shopping, dining, and major highways, this home is perfect for those seeking a blend of suburban tranquility and city convenience. Don't miss the opportunity to make this beautiful house your new home!
- Type:
- Single Family
- Sq.Ft.:
- 2,155
- Status:
- Active
- Beds:
- 4
- Lot size:
- 0.24 Acres
- Year built:
- 1975
- Baths:
- 2.00
- MLS#:
- 1804262
- Subdivision:
- THOUSAND OAKS
ADDITIONAL INFORMATION
Nestled in the highly sought-after Thousand Oaks subdivision, this charming 4-bedroom, 2-bath home offers comfort and modern conveniences in a serene, quiet neighborhood. Plenty of stores and activities just a few miles away. With the A/C replaced in 2020 and a recently updated roof, the home ensures energy efficiency, further enhanced by solar panels, recently replaced windows. A water softener system also comes with the home. Home has been inspected for foundation and roof with no issues. A/C has been replaced within the last 4 years. Perfect for families or anyone seeking a peaceful retreat with all the essentials. They have replaced the carpet in the entire home! This is priced to sell.


The data relating to real estate for sale on this web site comes in part from the Broker Reciprocity Program of the NTREIS Multiple Listing Service. Real estate listings held by brokerage firms other than this broker are marked with the Broker Reciprocity logo and detailed information about them includes the name of the listing brokers. ©2024 North Texas Real Estate Information Systems
San Antonio Real Estate
The median home value in San Antonio, TX is $254,600. This is lower than the county median home value of $267,600. The national median home value is $338,100. The average price of homes sold in San Antonio, TX is $254,600. Approximately 47.86% of San Antonio homes are owned, compared to 43.64% rented, while 8.51% are vacant. San Antonio real estate listings include condos, townhomes, and single family homes for sale. Commercial properties are also available. If you see a property you’re interested in, contact a San Antonio real estate agent to arrange a tour today!
San Antonio, Texas 78232 has a population of 1,434,540. San Antonio 78232 is less family-centric than the surrounding county with 31.3% of the households containing married families with children. The county average for households married with children is 32.84%.
The median household income in San Antonio, Texas 78232 is $55,084. The median household income for the surrounding county is $62,169 compared to the national median of $69,021. The median age of people living in San Antonio 78232 is 33.9 years.
San Antonio Weather
The average high temperature in July is 94.2 degrees, with an average low temperature in January of 40.5 degrees. The average rainfall is approximately 32.8 inches per year, with 0.2 inches of snow per year.
